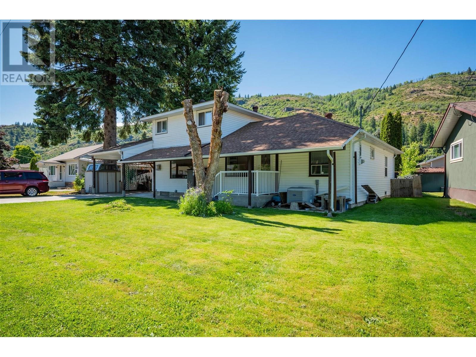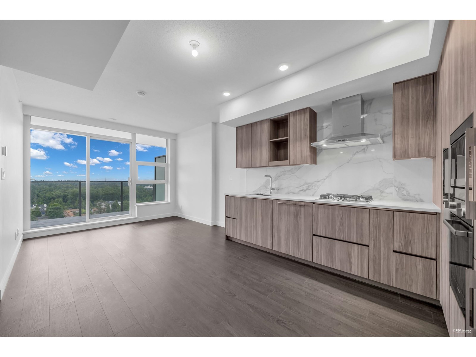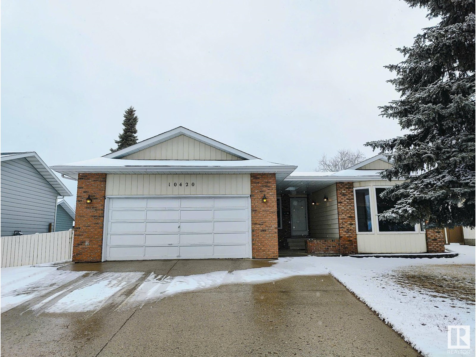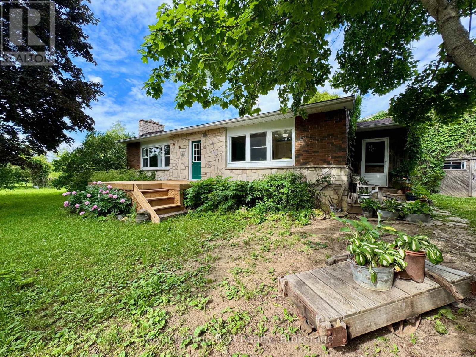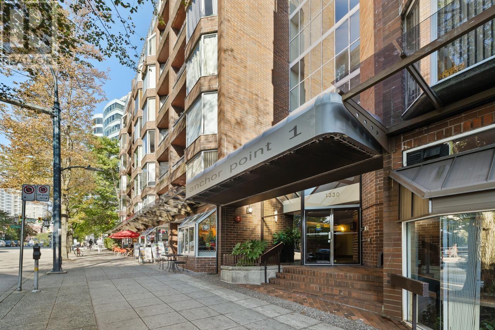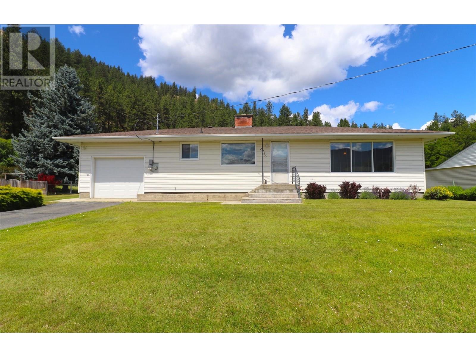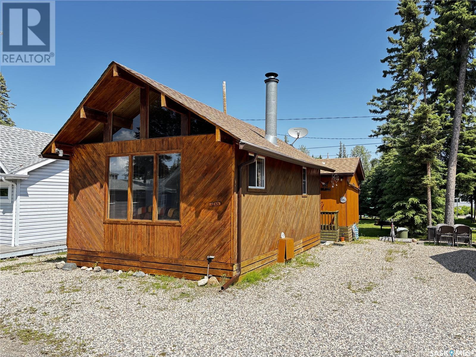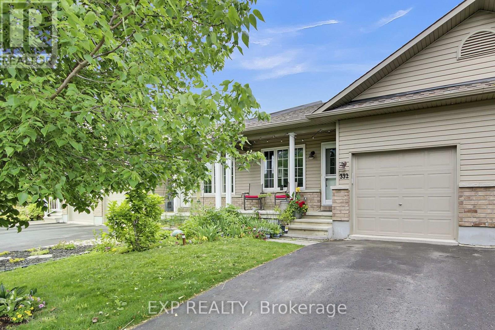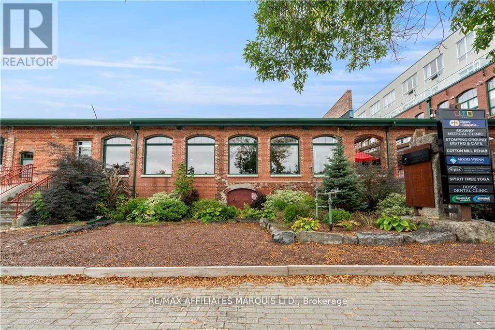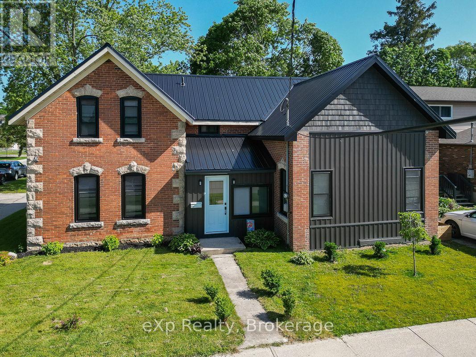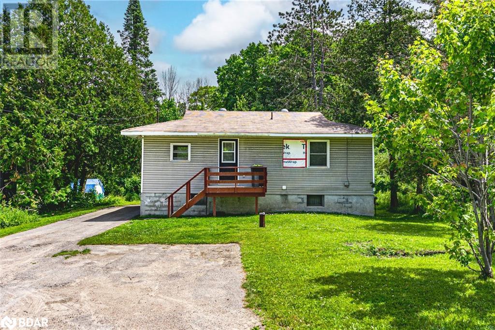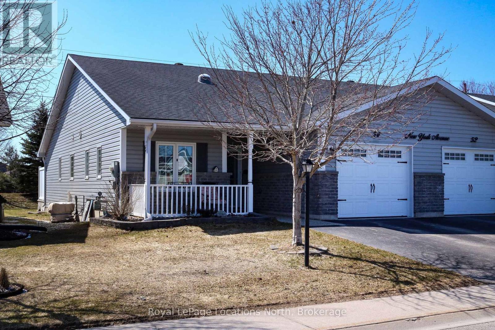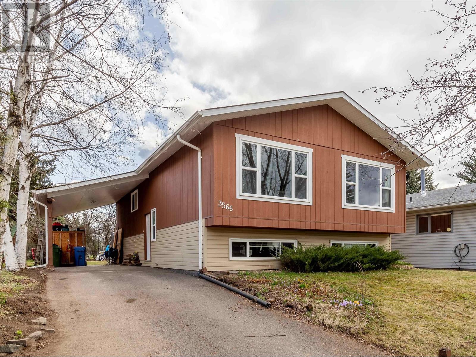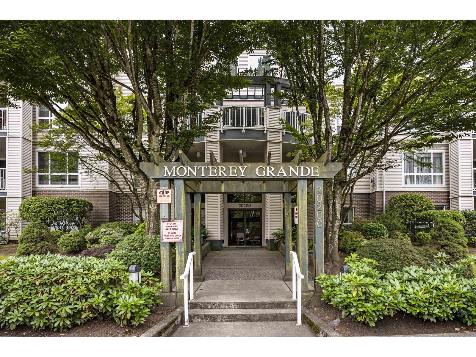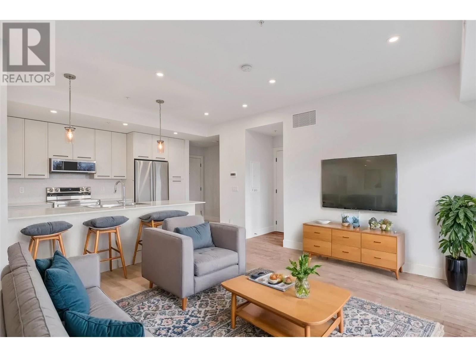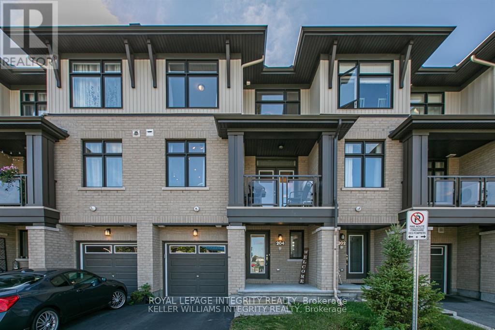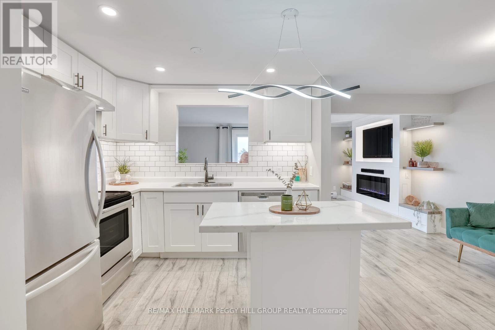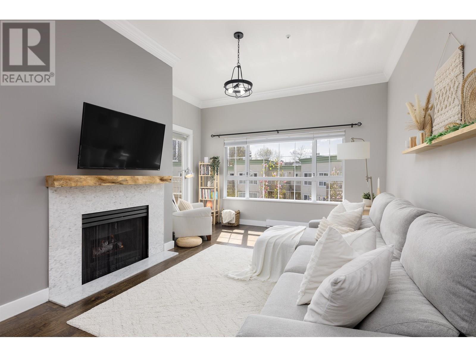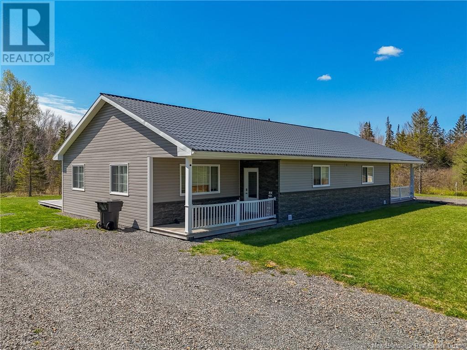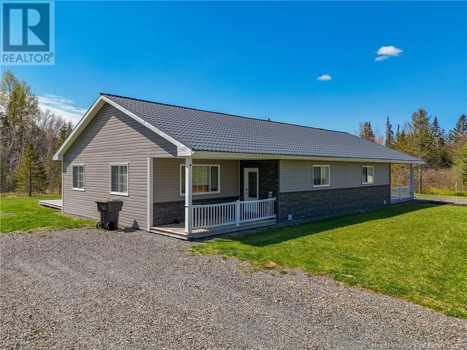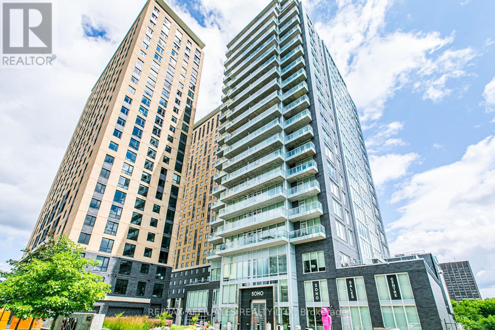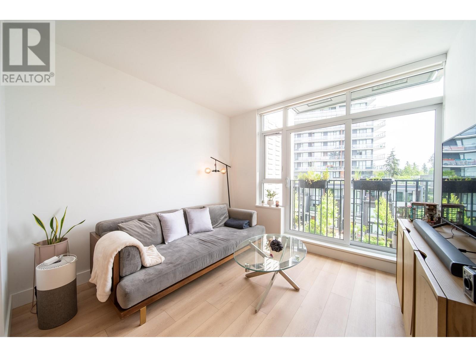840 9th Avenue
Montrose, British Columbia
Welcome to 840 9th Avenue in the charming Montrose neighborhood! This conveniently located flat lot is surrounded by all the amenities Montrose has to offer, making it an ideal spot for families. Step inside this beautifully updated family home featuring an open-concept kitchen that boasts abundant counter space and newer appliances, perfect for culinary enthusiasts and family gatherings. The thoughtful layout includes five spacious bedrooms and two bathrooms, providing comfort and privacy for everyone. Outside there is a fully fenced yard, an oversized carport, tons of off street parking and large storage shed. Enjoy the friendly atmosphere of this lovely street, where your kids can safely ride their bikes and play. Plus, with easy access to several parks, hiking trails, and biking paths nearby, outdoor adventures are just a stone's throw away. This home truly embodies the perfect blend of convenience, comfort, and community. Don't miss your chance to make it yours! (id:60626)
RE/MAX All Pro Realty
4868 Riverview Drive Unit# 8
Edgewater, British Columbia
Introducing a stunning property that redefines comfort and luxury! This exceptionally maintained residence boasts an inviting vaulted ceiling, creating an airy and open atmosphere, complemented by a cozy fireplace that promises warmth for those chilly evenings. Sunlight pours through the large windows, illuminating the spacious loft that awaits your personal touch. The finished basement provides additional living space, perfect for entertainment or relaxation. Enjoy serene evenings on the covered veranda, unwind by the fire pit, or gather on the deck area, ideal for hosting summer barbeques. Taking leisure to another level, this exceptional property grants you access to the outdoor pool and tennis courts, promising a lifestyle of relaxation and fun. Don't miss the chance to make this dream home yours! (id:60626)
Maxwell Rockies Realty
51 1825 Purcell Way
North Vancouver, British Columbia
Welcome to Lynmour South - a peaceful, forest-side community offering spacious, townhouse-style living. This beautifully kept 1-bedroom, 1-bath home spans over 800 square ft across two levels and features two private balconies on the east and west sides, flooding the home with natural light and offering serene, treed views. Thoughtfully laid out with a generous bedroom, walk-in closet, in-suite laundry, and excellent storage under the stairs for bikes and gear. Your carport-style parking is conveniently located directly below the unit, with stair access. Pet and rental friendly! Steps to trails, parks, Capilano Univerisity, and transit. Only a short drive Seymour mountain for ski season! Quick possession possible! (id:60626)
Oakwyn Realty Ltd.
2703 13768 100 Avenue
Surrey, British Columbia
Experience Concord Living at Park George - Move in ready. Immerse yourself in luxury living in this unit with lots of natural light. Stunning East-facing views of Mount Baker and Forest. Perfect combinations of modern interior finishes including quartz countertops, Bosch appliances and side by side Blomberg washer & dryer. Enjoy east facing balcony ideal to host barbeques. First class amenities such as indoor pool, hot tub, sauna and rec room. Innovative technology building features Ev parking, smart thermostat and NFC common area access. Walking distance from King George SkyTrain station, Surrey Centre Mall, SFU, grocery stores, and many trendy dining options, allowing for a balanced urban lifestyle. (id:60626)
Team 3000 Realty Ltd.
411 - 84 Aspen Springs Drive
Clarington, Ontario
Take the elevator and rise up to your new beginning living on the top floor with nobody above. Step inside and feel instantly at home in the open-concept living area, designed for both relaxation and functionality. Plan an evening dinner in your beautifully designed Kitchen complete with upgraded cabinets and functional layout. After dinner enjoy a beverage of your choice on the private balcony with great views of the community. When it is time to turn in for the night, enter your bedroom complete with your own bathroom, his and her closets, ceiling fan and plenty of space to relax. Allow company to spend the night in the second bedroom, with second washroom across the hallway. This unit has just been freshly painted in neutral relaxing colours. Additional shelving in the closets, upgraded tile in 2nd bathroom, upgraded lights, kitchen taps, and Duradeck coating on the balcony. Hot Water on Demand. The building offers an Exercise Rm, a Library Rm, Hobby Rm and a Party Rm. Party Rm must be booked w/fee. Also there is an outside playground for the kids. Easy access to downtown Amenities, Marina, Arena, Golf, Baseball Parks, Church, Walking Trails, 401 just to name a few. Come on and check it out. It's worth the drive to thrive. (id:60626)
Realty Executives Associates Ltd.
10420 18 Av Nw
Edmonton, Alberta
RENOVATED & WELL KEPT LARGE BUNGALOW IN SW KEHEEWIN AREA. MAIN FLOOR HAS LIVING ROOM, DINING ROOM, UPDATED KITCHEN OVERLOOKING THE FAMILY ROOM, FAMILY ROOM HAS FIREPLACE & PATIO TO DECK, 3 BEDROOMS, 2 FULL BATHS. THERE IS A SEPARATED STAIRS TO THE BASEMENT FROM THE BACK DOOR. BASEMENT IS NICELY FINISHED WITH A BAR IN THE FAMILY ROOM, 3 OTHER BEDROOMS, FULL BATHS, LAUNDRY & FURNACE AREA. NICE FENCED BACKYARD (id:60626)
Initia Real Estate
158 Forty Hills Road
Northern Bruce Peninsula, Ontario
HIDDEN GEMS like 158 Forty Hills Road don't come up very often ... this ONE-FLOOR LIVING HOME or 4-SEASON VACATION RETREAT set on a 1+ ACRE private property and surrounded by lush pasture farmland - forest, and short walking distance to Famous BRUCE TRAIL ACESS! The entire property shows MODERN RUSTIC COUNTRY charm! However, the real hidden gem is apparent from the moment you enter the mudroom foyer with bold nautical blue colour, CUSTOM STONE-TILE floor and WOOD BUILT-INS. Further entry into the home, and see the MODERN FINISH LAUNDRY ROOM with including LIVE-EDGE WOOD folding counter and shelving above, OPEN CONCEPT KITCHEN-DINING with NEWER CABINETRY and MODERN APPLIANCES, living room offers natural WIDE-PLANK WOOD FLOORING, BARN-BOARD FEATURE-WALL and stone fireplace w/EFFICIENT AIR-TIGHT WOOD INSERT. 2 large, bright bedrooms offer built-ins and PAINTED TUNGUE-GROVE WOOD CEILINGS, but the SHOW STOPPER is the CUSTOM FINISH BATHROOM w/mix of WOOD & NATURAL-STONE FLOORING, chunky wood counter & COPPER SINK & HARDWARE . ... this raised bungalow offers 1,100+ sq ft of COMPLETE UNIQUENESS! Outside offers over an acre of property with 400ft of frontage, LUSH GREEN SPACE FOR PRIVACY including 700+ SQ FT OF DECKING. There is a fully INSULATED GARAGE-SHOP with over 2,100+ SQ FT OF EXTRA WORK-LIVING SPACE ON TWO LEVELS w/200amp power & plumbing rough-in. A great 'country' location on paved road less than 10mins to the QUANT VILLAGE of Lions Head (shopping, hospital w/24hr emerg, health clinic, library, post office, marina & sand beach), 22 mins to National Park/Grotto, 30mins to Tobermory! This unique property offers PRIVACY and is SURROUNDED BY NATURE... definitely WORTH A VISIT!! (id:60626)
Royal LePage Rcr Realty
508 1330 Burrard Street
Vancouver, British Columbia
Great layout one-bedroom, one-bathroom in a concrete building, boasts prime location close to amenities and the beach. Functional layout includes a living area that overlooks the Burrard Bridge. Well-maintained building with a full-time caretaker and stunning roof-top patio with ocean view. One storage locker is included, parking is available and can be rented from the strata. Building is in great condition, and due to the higher density designation in the area, it presents significant long-term redevelopment potential. (id:60626)
Sutton Group-West Coast Realty
6275 College Road
Grand Forks, British Columbia
A perfect blend of country living and modern comfort awaits in this delightful home on 0.81 acres. Enjoy the in-ground pool, garden areas, and chicken coop. Meticulously cared for, the house offers 3 bedrooms, 1 bathroom, a spacious living kitchen, and dining area on the main level. The basement includes a second bathroom, a 4th bedroom, and ample storage space. With an unbeatable location near town, this property offers a serene lifestyle with plenty of space for outdoor activities and relaxation. Call your agent to view today! (id:60626)
Grand Forks Realty Ltd
1544 Finch
Prince Albert National Park, Saskatchewan
Cozy 1 1/2 storey cabin located on a 30' lot with open green space behind it. This cabin features open concept with a wood burning fireplace to give it that wonderful cozy cabin feel. Bathroom and bedroom on the main floor. The loft is ideal for extra beds for family or friends. There is deck off the main entrance and complete with a storage shed (doghouse) which holds the shower and laundry. This cabin is centrally located and within a short walk to the beach, playground, shopping, groceries, tennis courts and mini golf and more! This cabin comes furnished and is move in ready! (id:60626)
Boyes Group Realty Inc.
332 Finner Court
Mississippi Mills, Ontario
A perfect starter home on a quiet cul-de-sac in Almonte. This bungalow town-home is an excellent first home for a young couple or the next home for a downsizing couple. It could make a lovely rental unit. Fabulous 2 bed/2 bath bungalow home features a spacious and bright open concept living room, dining room, kitchen with patio doors leading to your private yard. Kitchen offers stainless steel appliances with convenient island. Spacious primary bedroom with large closets and jack-and-jill access to the main floor bath. Second bedroom can also be used as an office or guest room. The finished basement features a full bathroom and potential for an additional bedroom. Plenty of storage. Enjoy the convenient main-floor laundry. Easy access to the Augusta Street park with play structures, basketball court and a community garden. Minutes to schools, shopping centers, restaurants, and the hospital. Don't miss the opportunity to make this home yours. (id:60626)
Exp Realty
510 Tenth Street
Collingwood, Ontario
A great opportunity for first time Buyers or Investors. This home sparkles with fresh paint and all new vinyl flooring. The kitchen has been totally renovated with new cabinets, new hardware, new double sink and counter top with back splash. A separate dining area and living room filled with sun, compliment the main level. On the upper level are three bedrooms all freshly painted with vinyl flooring. There is also a modern 4-piece bath. The basement is unfinished but does have a 2-piece bath plus a convenient side door entrance for a potential in-law suite. You will enjoy the fully fenced yard with a large patio for barbecuing. This home is close to schools, the trail, golfing and a walk or bike to downtown. Vacant and easy show. (id:60626)
Royal LePage Locations North
1110 - 3939 Duke Of York Boulevard
Mississauga, Ontario
Beautiful Open Concept 1+1 Unit With 2 Bathrooms, Located in the heart of the city center, Across the street is the city hall square and Square One shopping center. Fabulous unobstructed city View . Specious bedroom with double closets. Modern Kitchen, big Den, floor to ceiling windows, Spacious And Bright, Hydro, CAC, Heat Are Included in maintenance fee. The Furniture as is in the unit will be left for buyer. (id:60626)
Homelife Golconda Realty Inc.
106 1830 Mamquam Road
Squamish, British Columbia
Beautifully updated 3-bedroom, 2-bathroom home situated on a large corner lot with a spacious, fully fenced backyard-perfect for outdoor living. Enjoy sunny days on the large wood deck, or relax under the 10x12 gazebo. Gardeners will love the raised beds with irrigation, and there's still plenty of space to play or entertain. Recent upgrades include a new roof with flashings, heat tracing in the gutters, a new wood stove, fridge, dishwasher, and renovated bathrooms. Inside, you´ll find laminate flooring throughout and a large entryway offering extra storage. The home also features a front deck, covered deck, and a new outdoor shed. Ideally located within walking distance to shops, restaurants, and the grocery store. (id:60626)
Royal LePage Black Tusk Realty
110 - 705 Cotton Mill Street
Cornwall, Ontario
This is a commercial condominium property that is located in the historic Cotton Mills District. It boasts some 1,746 sq ft of main floor area in a restored turn of the century building complex. The property has high ceilings, wooden floors, post and beam construction, fully sprinklered with separate hydro and gas services. Most recently the property was a licensed restaurant, but conversion to a wide variety of commercial uses are possible because of the flexible zoning in place. The property has barrier free access. The property is situated at the heart of the Commercial component of the Cotton Mills District and is adjacent to over 100 residential condominiums plus is adjacent to the Le Village shopping area. (id:60626)
RE/MAX Affiliates Marquis Ltd.
515 - 1185 The Queensway Way
Toronto, Ontario
Welcome to IQ Condos. This beautiful bright 1+1 apartment is located in South Etobicoke. The luxurious apartment boasts over 700 sq/ft of space (including a large balcony) with upgraded features such as Granite Counters, Stainless appliances, Engineered Flooring and 10 Ft Ceilings. The large space in the balcony spans the width of the apartment. It comes with a spacious Den that can be used for a second bedroom or an office. This building offers an indoor pool, gym facilities that are state of the art, including a sauna. There is a BBQ terrace on the rooftop as well as a car wash station in the parking. For pet owners, the building comes with a Pet Spa. 24 hour Conceirge security, Guest suites and more. Minutes from 427/QEW/401, short distance to Sherway Mall, public transport and numerous restaurants. (id:60626)
Maple Investment Realty Inc.
644 Bruce Road 23 Road
Kincardine, Ontario
Welcome to your private retreat! Nestled on approximately 3.2 acres, this delightful three-season pan abode offers a unique blend of rustic charm and modern convenience. Featuring three cozy bedrooms and a 3 piece bathroom, the interior resembles a warm, wood-paneled cabin that invites relaxation. The open-concept kitchen, dining, and living areas showcase high ceilings and an inviting atmosphere, perfect for entertaining or enjoying quiet evenings at home. A propane stove ensures warmth during cooler months, while sliding doors in the main area lead to a spacious deck, ideal for outdoor gatherings or simply soaking in the serene surroundings. This property is enveloped by trees and farmland, providing a peaceful and private setting. An outdoor shower adds a refreshing touch, and a bunkie and shed offer additional storage for your outdoor equipment. With a laundry area conveniently located in one of the bedrooms, functionality meets comfort. New well was drilled in June 2025. Located just a few minutes outside of Kincardine and a short drive to Bruce Power, this versatile property can serve as a getaway, cottage, or seasonal home, making it perfect for those looking to escape to nature. Plus, you are only steps away from Stoney Island Conservation Area, municipal walking/biking path and trails and the stunning shores of Lake Huron. Don't miss the opportunity to make this charming seasonal property your own! (id:60626)
Royal LePage Exchange Realty Co.
594 10th A Street W
Owen Sound, Ontario
This handsome century home, set on a large, fully fenced lot on the west side of Owen Sound, features a number of significant upgrades. Eminently suited to a growing, active family, the kitchen, dining and living areas are spacious and bright as is the inviting front foyer. The back mud room and storage area are well placed and practical. Upstairs are three bedrooms and a newly renovated 3 piece bath. The main floor primary suite, along with a powder room and laundry, enjoys its own quiet corner away from the daily hustle and bustle. The private yard is spectacular. Partially shaded by mature trees, it has tons of room for play and relaxation. Tucked in at the side is an additional unexpected and restful outdoor space. This property is a delight and so fitting for a family looking to put down roots. (Utilities last 12 months: Gas $920, Hydro $1,080, Water $980.) (id:60626)
Exp Realty
43 Hanthorn Street
Prince Edward County, Ontario
Tucked away on a quiet street, this solid all-brick bungalow offers the best of both worlds: the beauty of a rural setting and quick, convenient access to the 401 and the amenities surrounding in PEC & Quinte West. Enjoy the ease of one-level living with a spacious main floor featuring hardwood floors throughout the living and formal dining rooms, plus a walkout to the back deck. The functional kitchen includes convenient access to laundry and the attached garage. The primary bedroom offers double closets and a full ensuite bath, complemented by two additional bedrooms and a second full bathroom. Downstairs, a generously sized rec room, two more bedrooms, and a convenient ensuite powder room offer flexible space for guests, games, a home office, or hobbies; a space to be creative with! Step outside to a backyard framed by mature trees, where a screened-in porch invites you to relax and enjoy at any time of day. With a large front lawn, plenty of room for gardens and flower or vegetable beds, and a firepit, the outdoor space is perfect for quiet enjoyment or entertaining. Well-maintained and move-in ready, this charming bungalow is a wonderful opportunity to enjoy space, comfort, and a great location! (id:60626)
Harvey Kalles Real Estate Ltd.
18 Princess Street
St. Catharines, Ontario
OWNER WANTS OFFERS!!! Looking for a place to work from home? This centrally located bungalow on a large lot has a new a 3 bay oversize garage workshop It features skylights, a loft and 2 full garage doors for entry. Measures 12ft high in centre and has over 700 sq feet of space. A great home for small contractor with loads of storage and room for accessory vehicles. Newer custom mahogany kitchen easy care laminate flooring and most windows replaced. 4 closets on main floor. Enclosed back mud room for private entry . A new front classic style door has just been instaled. Roof shingles and all siding replaced. Front and back recently landscaped, new solid wood fencing for privacy and outdoor activities. (id:60626)
Coldwell Banker Momentum Realty
Lt 2 Fairbanks Rd
Cowichan Bay, British Columbia
Ready-to-build lot in Cowichan Bay! This newly created, flat 0.52-acre parcel offers ocean glimpses, full municipal water and sewer connections, and sits beside the upcoming luxury oceanfront community of Duke’s Landing. Just a short walk to beach access and hiking trails, and minutes to Cherry Point Marina and Park. Enjoy quick access to Cowichan Bay village, Highway 1, and endless recreation—golf, boating, biking, paddling, and more. Whether you have a builder or need one (available!), this rare fully serviced level lot is a prime spot to bring your dream home to life. (id:60626)
RE/MAX Professionals
15214 Hwy 12
Victoria Harbour, Ontario
MOVE-IN-READY BUNGALOW ON AN EXPANSIVE 200’ DEEP LOT BACKING THE HOGG RIVER! Tucked between towering trees and just minutes from the shoreline of Georgian Bay, this renovated bungalow packs a ton of charm, functionality and outdoor space onto a sprawling 52 x 200 ft lot! The extra-long driveway easily accommodates multiple vehicles with room to spare, while the expansive backyard stretches out like a private green oasis and backs onto Hogg River for a serene natural backdrop. The open-concept layout is clean and inviting, featuring modern doors and hardware, updated trim, contemporary vinyl plank flooring, pot lighting, and soft, neutral paint tones throughout. The kitchen stands out with its olive-toned cabinets, double sink, included appliances and a window that frames picturesque views of the yard. The well-proportioned primary bedroom is filled with natural light, while the second bedroom is cozy and features a generous double closet. A sleek four-piece bath showcases a white tile surround, a wood-toned vanity, and modern matte black fixtures. Bonus points for a main floor laundry with a stackable washer and dryer, plus a full, unfinished basement with a separate entrance - offering excellent in-law potential or the flexibility to create extra living space, a workshop, or additional storage. Additional highlights include updated plumbing, newer electrical throughout, a forced air gas furnace, central air conditioning, recessed exterior lighting, and septic risers. Enjoy easy access to Tay Shore Trail, Queen's Cove Marina, beaches, parks, the local library, schools and all your daily essentials just a short drive away. Whether you're starting out, slowing down or ready for a change, this #HomeToStay makes it easy to settle in! (id:60626)
RE/MAX Hallmark Peggy Hill Group Realty Brokerage
54 New York Avenue
Wasaga Beach, Ontario
Beautiful, well-kept, and wonderfully laid out true bungalow (zero steps into/inside) located in a popular adult (age 55+) land lease community (known as Park Place) in a very quiet & tranquil area of Wasaga Beach. This 10-year-old, 1,230 sq. ft. semi-detached home has 2 bedrooms/2 bathrooms and shows like a dream. You will love the open-concept principal living areas (kitchen, dining area & living room); the vaulted ceilings with pot lights; the extensive use of elegant crown moulding throughout; the big, bright windows (with custom-made blinds); the upgraded kitchen (with centre island/breakfast bar & 4 stainless steel appliances); and the low-maintenance flooring [nice mixture of engineered laminate (living/dining/kitchen), carpet (bedrooms), and laminate flooring (both bathrooms, laundry & entrance)]. You'll also appreciate the covered front entrance/porch, the 10' x 29' rear deck (composite) with a 10' x 10 metal gazebo, the 12' x 24.5' (extra deep) garage (with built-in shelving), and the double-wide, paved driveway with room to park 2 cars. The house also features an economical forced-air gas furnace, central air-conditioning, and a 4'5" crawl space (with a cement floor). Located in the 6th & Final Phase known as Founder's Village within Park Place (one of Wasaga Beach's Premier Adult Land-Lease Communities). The nearby private pond (with a water fountain feature) makes for a very private, peaceful, & tranquil neighbourhood. This gorgeous community is part of 115 acres of forest & fields, water & wilderness in Wasaga Beach. Numerous amenities on-site include a 12,000 sq. ft. recreation complex, an indoor saltwater pool, game rooms, a woodworking shop & more. This neighbourhood is private yet still ideally located within minutes from the beach, shopping, Marlwood Golf Course, Trail System & other amenities. Monthly fees to the new owner are as follows: Land Lease ($800.00) + Property Tax Site ($58.42) + Property Tax Structure ($139.86) = $998.28/month. (id:60626)
Royal LePage Locations North
3566 16th Avenue
Smithers, British Columbia
* PREC - Personal Real Estate Corporation. Located on the sunny side of 16th Ave, this 3 bedroom 1 bathroom home awaits your personal touch. The basement is unfinished and is rough-plumbed for a second bathroom. Easily expandable for additional bedrooms, or a basement suite with separate entrance already in place. The main floor hosts a spacious living room with large windows facing Hudson Bay Mountain. That bathroom on the main floor is a "cheater-suite", providing access to the primary bedroom and main hallway. The lot hosts mature trees, well-kept gardens and private back yard. Enjoy the space in the kitchen with sold wood cabinet faces. Paved parking with covered carport parking at your front door. (id:60626)
Calderwood Realty Ltd.
301 Carlow Road Unit# 43
Port Stanley, Ontario
Welcome to this beautifully designed 3-storey end unit townhome offering space, functionality, and scenic views from almost every window! The main floor welcomes you with a generous foyer and a convenient laundry room that also offers flexibility to create an additional bedroom or home office. Upstairs, the second level is the heart of the home, featuring a spacious eat-in kitchen with newer appliances, ample cabinetry, built-in storage, and a gas stove—perfect for home chefs. A sliding patio door from the kitchen leads to a private deck where BBQs are permitted, offering convenient access to the pool. Also on this level is a stylish 2-piece bathroom with a brand-new vanity and a large family room centered around a cozy gas fireplace. Another set of sliding doors opens to a private large patio that overlooks the serene waters of Kettle Creek, offering peaceful views and a relaxing atmosphere. A perfect spot to host friends and family while sitting around a fire table. The third floor of this charming townhome offers three generously sized bedrooms, providing plenty of space for family or guests. The primary bedroom is a true retreat, featuring serene views of Kettle Creek and a spacious walk-in closet for all your storage needs. A bright and updated 4-piece bathroom completes this level, showcasing a modern new vanity and a clean, fresh feel. Enjoy the comfort and style of all-new flooring throughout the home, adding a fresh, modern touch to every level. From the moment you walk in, you’ll appreciate the seamless flow and updated look that enhances each room. The complex offers an inground swimming pool. Kettle Creek Golf Course, an arena and a school are across the street and there is also a marina located adjacent to the complex to rent a dock for your boat. The beach, downtown restaurants and night life are a short walk away. Don’t miss the opportunity to make this beautifully updated townhome your own. (id:60626)
RE/MAX Twin City Realty Inc. Brokerage-2
8508 183 Av Nw
Edmonton, Alberta
Welcome to the Sampson built by the award-winning builder Pacesetter homes and is located in the heart of College Woods at Lakeview and just steps to the neighborhood park and schools. As you enter the home you are greeted by luxury vinyl plank flooring throughout the great room, kitchen, and the breakfast nook. Your large kitchen features tile back splash, an island a flush eating bar, quartz counter tops and an undermount sink. Just off of the kitchen and tucked away by the front entry is a 2 piece powder room. Upstairs is the master's retreat with a large walk in closet and a 4-piece en-suite. The second level also include 2 additional bedrooms with a conveniently placed main 4-piece bathroom and a good sized bonus room. Close to all amenities and easy access to the Henday. ***Home is under construction the photos shown are of the show home colors and finishings will vary, this home will be complete by the end of December *** (id:60626)
Royal LePage Arteam Realty
403 20200 54a Avenue
Langley, British Columbia
Welcome to Monterey Grande! This rarely available top-floor 2-bed, 2-bath condo offers 1,030 sq ft of spacious living in a quiet location. Enjoy mountain views from your large covered deck, relax in the soaker tub and cozy up by the gas fireplace. Crown mouldings are also a feature of this condo! The bedrooms are on opposite sides of the suite for ample privacy. The well-managed building features an amenity room, bike storage and workshop. Includes one storage locker, conveniently located right beside your suite, plus one parking spot. Centrally located - close to shopping, restaurants, an off-leash dog park and a future Skytrain station. Book now for your private viewing. (id:60626)
Royal LePage - Wolstencroft
1220 Pacific Avenue Unit# 404
Kelowna, British Columbia
NEW & NEVER LIVED IN! LOWEST-PRICED NEW CONSTRUCTION 2-BED, 2-BATH CORNER UNIT IN ALL OF SOUTH KELOWNA, LOWER MISSION & DOWNTOWN—QUICK POSSESSION AVAILABLE. Welcome to The Rydell – a stylish, 853 sq.ft. sanctuary in the heart of Kelowna’s vibrant urban centre, just a short ride to the lake and hospital. This pet-friendly condo is ideally located near Capri Mall, dining, shopping, and everything you need for convenient city living. Step into a sunlit haven featuring 9’ ceilings, sleek oak laminate flooring, and Bianco Gioia quartz countertops, all set against south-facing windows with stunning mountain views. Enjoy a fully-equipped kitchen with premium Samsung appliances, in-suite laundry, and a private deck ready for BBQs. The bathrooms offer a touch of luxury with white shaker cabinetry and dual vessel sinks in the ensuite. Residents benefit from a spacious clubroom, complete with a kitchen and BBQ patio—ideal for socializing or relaxing on warm Kelowna evenings. Additional highlights include two secure bike storage spots, enclosed parkade parking, and a reasonable strata fee of $340.69/month, covering hot water, landscaping, and strata management. Pet-friendly with space for two pets (restrictions apply) and available for immediate possession, this property offers modern urban living at its finest. Don’t wait – this opportunity won’t last! (id:60626)
RE/MAX Kelowna
204 Baltic Private
Ottawa, Ontario
Welcome to 204 Baltic Private, a sleek and modern 3-storey townhome by Richcraft (2018), ideally tucked away in a quiet, park facing enclave in the highly sought after community of Riverside South. This meticulously maintained 2 bedroom, 4 bathroom home combines smart design, upscale finishes, and unbeatable location, offering walkable access to schools, shopping, parks, trails, and public transit. The main level features a bright and versatile den/flex space which is perfect for a home office, gym, or guest zone, plus a convenient powder room and inside entry to the garage. Upstairs, the 2nd level impresses with a stunning open concept layout thats perfect for entertaining. Enjoy a sun-soaked great room, a spacious dining area, and a chef-inspired kitchen complete with granite countertops, stainless steel appliances, subway tile backsplash, and a generous island for gatherings. Step out onto your covered balcony with gas BBQ hookup and park views, your ideal space to unwind. The third floor offers a private retreat with a generous primary suite featuring a full ensuite bath, a spacious second bedroom, another full bathroom, and convenient upper-level laundry. Bonus storage in basement utility room. Whether you're a first time buyer, savvy investor, or looking to downsize without compromise, this turnkey townhome delivers style, functionality, and exceptional value in one of Ottawa's fastest-growing neighborhood's. Don't miss your chance to own this Riverside South gem, book your private showing today! (id:60626)
Royal LePage Integrity Realty
467 Charlton Avenue E Unit# 207
Hamilton, Ontario
Welcome to this stunning 2-bedroom, 2-bathroom corner unit in one of Hamilton’s most sought-after boutique condo buildings on Charlton Ave E. This 937 sq. ft. open-concept living space is bright and airy, featuring breathtaking panoramic views of the city skyline, Hamilton Bay and lush greenery from your private 142 sq. ft. balcony. The modern kitchen is a showstopper, boasting a large quartz island, stainless steel appliances, and upgraded lighting, perfect for entertaining. The primary suite is a tranquil retreat, complete with a generous walk-in closet and a spa-like 4-piece ensuite bathroom with full-size mirrors and custom finishes. The second bedroom offers flexibility for guests, a home office, or additional living space. Additional upgrades include upgraded lighting, and in-suite laundry for ultimate convenience. This unit includes one underground parking space and a private storage locker. The building offers top-tier amenities, including a gym, party room, visitor parking, and access to two oversized 130’ terraces with communal BBQ. Located just minutes from major highways (403, QEW, LINC), McMaster University, the GO Station, Hospital, community center and Hamilton’s vibrant restaurants & cafés, this home combines the best of city convenience and tranquil living. Outdoor enthusiasts will love the Radial Trail, just steps from your door, offering direct access to some of the best walking and biking trails in the city. With heat and water included in the condo fees, this home offers low-maintenance, high-quality living in a prime Hamilton location. Don’t miss out on this incredible opportunity—book your private showing today! (id:60626)
Exp Realty
601 - 2263 Marine Drive
Oakville, Ontario
Life is always better near the water!! Introducing the Lighthouse - beautifully maintained residence with heated outdoor pool, nestled in the heart of Bronte's elite waterfront community. This cozy Southwest facing Two-bedroom unit offers views of Lake Ontario and beautiful sunsets. Bright sunshine comes through the extra-large windows, and large walk out balcony. Also featuring the brand-new laminate flooring throughout the condo, also all walls have been newly freshly painted in a neutral tone. Kitchen floor and foyer feature new white tiles for a fresh and airy feeling, Bathroom also boasts freshly painted walls and newer white bath tiles. Also, newer light fixtures throughout. 2 parking spots and a locker are included in this unit. Bronte Village walking distance to local restaurants, Bronte Marina, Bronte beach and the lakefront, grocery stores nearby and specialty coffee/cafes. This well-maintained building also features top amenities, including an exercise room, library, billiards room, sauna, party room, workshop, and laundry facilities. WIFI and cable are included in the condo fees also all utilities. Incredible location excellent access to public transit, QEW, and Highway 407, Bronte Go This is a fantastic place to call home ideal for first-time buyers, downsizers, and investors. Don't miss the opportunity to own a piece of Bronte's waterfront, at this incredible value!! (id:60626)
Royal LePage Credit Valley Real Estate
96 - 677 Park Road N
Brantford, Ontario
WELCOME TO THIS BRAND NEW TOWNHOUSE BUILT BY DAWN VICTORIA HOMES - AN AOUTSTANDING BUILDER USING THE FINEST MATERIALS. THE "SILVERBRIDGE MODEL" CONSISTS OF 1458 SQUARE FEET AND IS AVAILABLE FOR IMMEDIATE OCCUPANCY. THIS SPACIOUS MAIN FLOOR CONSISTS OF OPEN CONCEPT GREAT ROOM/DINNING ROOM. KITCHEN HAS A BREAKFAST BAR, GRANITE COUNTERTOPS, CENTRAL AIR CONDITIONING, CONVENIENTLY LOCATED OFF THE KITCHEN IS A TWO PIECE POWDERROOM. UPSTAIRS HAS A 4PC BATHROOM, PRIMARY BEDROOM ENSUITE, AND SECOND FLOOR LAUNDRY. THE UPPER FLOOR HAS 2 BEDROOMS PLUS A DEN WHICH IS IDEAL FOR A WORK FROM HOME BUYER. ALSO ENJOY FOR QUITE ENJOYMENT A COVERED TERRACE LOCATED OFF THE DINNING ROOM. THERE IS A 10FT BY 20FT GARAGE PLUS PARKING FOR A CAR IN THE DRIVEWAY. CALIFORNIA CEILING, SMOOTH CEILINGS IN KITCHEN AND BATHS, CERAMICS IN BATHROOMS, LAUNDRY, ENTERANCE HALLWAY. DECORA SWITCHES AND PLUGS. LOCATED IN MOST PRIME SOUGHT AFTER AREA IN BRANTFORD. EASY ACCESS TO HIGHWAY 403 (HAMILTON AND TORONTO). CLOSE TO ALL AMENITIES, DOWNTOWN BRANTFORD, HOSPITAL, SCHOOLS, WAYNE GRETZKY COMMUNITY CENTRE. DONT MISS THIS OPPURTUNITY. (id:60626)
Sutton Group Quantum Realty Inc.
97 Windham Street
Simcoe, Ontario
New Lower List Price - $539,900! 2025-06-01- Make your offer today! If you need a HOME close to shopping, parks, dining and all amenities, 97 Windham Street is the place to come see and purchase! Built circa 2020 this home is centrally located in Simcoe. A well constructed, Raised Bungalow Townhouse with no condo fees built by Mayberry Homes. Main floor features include an open concept living space with a living room & kitchen with sliding glass doors to the deck space overlooking a large backyard. There is a primary bedroom that is spacious, adjacent to the the 4-piece bathroom, and a 2nd bedroom at the front of the house. Head downstairs to the lower level and you will find a large basement awaiting your finishing touches. Imagine the addition of another bedroom & a large recreation room space. Improvements will add additional livable square footage to the home. Rounding out your visit be sure to check out the single car attached garage. If your desire in life is to be close to all the action in Simcoe, 97 Windham Street will not disappoint you. Book your viewing and don't delay! (id:60626)
Royal LePage Trius Realty Brokerage
69 Lyons Avenue
Brantford, Ontario
Charming Detached Brick Bungalow in Prime Location Move-In Ready! Welcome to this beautifully maintained and updated detached brick bungalow, offering comfort, convenience, and versatility. Located in a highly sought-after neighborhood, this home is just steps away from one of the best public schools in the city, as well as grocery stores, restaurants, parks, and a hospitalperfect for families and professionals alike! Featuring two separate entrances, this home provides flexibility for multi-generational living or potential rental income. The main floor boasts a bright living area, a modern kitchen, and two good sized bedrooms, along with a full bathroom. The fully finished basement offers even more living space with a second kitchen, two additional rooms (ideal for an office and den), and another full bathrooma great setup for extended family or a home-based business. Step outside to a good-sized fenced backyard, ideal for summer activities like barbecuing, gardening, or creating a cozy fire pit area for evening gatherings. The inviting front porch is the perfect spot for your morning coffee, relaxing with a book, or decorating seasonally to enhance the homes curb appeal. With a three-car driveway, ample living space, and a prime location, this move-in-ready home is a fantastic opportunity for families or investors. Don't miss your chancebook a showing today! (id:60626)
RE/MAX Twin City Realty Inc.
43 Cherry Street
Simcoe, Ontario
Start your next chapter in this beautifully updated 3-bedroom brick side-split — a perfect fit for growing families or first-time buyers. Nestled on a spacious double-wide lot, the property offers ample parking for multiple vehicles, trailers, or recreational toys. A snowblower is included in the sale, making winter maintenance a breeze. The generous (85' X 197.78'), partially fenced backyard provides a safe and private space for children and outdoor entertaining. 16; X 20' Deck, Gas BBq hookup. Step inside to discover welcoming living areas enhanced by stylish luxury plank flooring. Thoughtful updates completed in 2024–2025 include a fully renovated kitchen, a refreshed entryway and foyer, and updated bedrooms, including the comfortable and inviting primary suite. Conveniently located near schools, parks, shopping, and everyday essentials, this home delivers the ideal blend of modern comfort and practical living. (id:60626)
Royal LePage Trius Realty Brokerage
64 East Street
St. Thomas, Ontario
This stunning 4-bedroom, 2-bathroom red brick home sits proudly on a beautifully landscaped corner lot. With undeniable curb appeal, a charming covered front porch, and a 2021-built back deck, this property offers both outdoor charm and indoor comfort. Step inside to an extremely impressive front foyer that immediately sets the tone for the rest of the home - grand, welcoming, and rich in character. Inside, you'll find hardwood floors, coffered ceilings, natural woodwork, and original stained-glass windows that reflect the craftsmanship of a bygone era. The dining area features exposed brick, adding a timeless touch to the décor. The living rooms gas fireplace creates a cozy centerpiece, while the second-floor sunroom offers a bright, peaceful retreat perfect for a home office, reading nook, or plant haven. Extensive updates ensure peace of mind: Blown-in insulation in walls (2023), Electrical upgrades (2013), Basement waterproofing (2014), Window replacements (2015), Attic re-insulated. With no backyard maintenance, this home is ideal for busy families or anyone looking to enjoy low maintenance living without sacrificing outdoor space. The homes detailed brickwork, wide eaves, and a distinctive dormer with third-floor potential add extra charm and room to grow. Located just minutes from parks, shopping, schools, and downtown amenities, this property offers the perfect blend of historic charm, smart updates, and a walkable location. Also, only 18 minutes to White Oaks Mall London, 10 minutes to the 401, and 15 minutes to the beach in Port Stanley. Don't miss your chance to own a truly special home that's full of warmth, character, and modern upgrades! (id:60626)
Royal LePage Triland Realty
75 High Street
Collingwood, Ontario
WALK DOWNTOWN, BIKE TO THE BEACH, DRIVE TO THE SLOPES - COLLINGWOOD LIVING AT ITS BEST! Experience a vibrant Collingwood lifestyle in this fully renovated freehold townhome, backing onto Mountain View Elementary School in a quiet, family-friendly neighbourhood. Enjoy the convenience of being on the bus route, or walk downtown in just 10 minutes to enjoy grocery stores, shopping, restaurants and entertainment, or take advantage of nearby community favourites like the Centennial Aquatic Centre community pool, the community garden, and Heritage Park featuring a dog park, skate park, and expansive green space. Only 7 minutes to Sunset Point Playground, Sunset Beach and the historic Millennium Overlook Park, and just 10 minutes to Blue Mountain Ski Resort-with scenic mountain views visible right from your home. Outdoor enthusiasts will love the proximity to the Collingwood Arboretum, Bruce Trail access, golf courses and a stunning waterfront observation deck perfect for taking in the Georgian Bay sunsets. The home itself features charming curb appeal with a classic brick-front exterior, garage door with transom-style windows, and matching shutters. Inside, the bright open-concept main floor offers a welcoming living, dining and kitchen space that walks out to a fenced yard backing onto a wide open green field. Enjoy the added comfort of an electric fireplace, stylish modern finishes throughout, and the peace of mind of an owned hot water heater. This is your opportunity to enjoy year-round recreation, modern comfort, and unbeatable convenience-make this exceptional Collingwood #HomeToStay yours today! (id:60626)
RE/MAX Hallmark Peggy Hill Group Realty
1294 Montrose Avenue
Sudbury, Ontario
Welcome to 1294 Montrose Ave, a lovely home located in the heart of New Sudbury! This property is situated on a large lot that is just minutes away from everything. Enjoy your morning coffee or your late night BBQ in your fully fenced private backyard that's perfect for relaxing/entertaining! The drive-through garage offers a great convenience for anyone looking to store items in the backyard. Other features in the backyard include newly installed interlock (2025), a firepit area with white stone, a shed that's been transformed into an English pub, and more! Inside offers three great sized bedrooms, two full bathrooms, a cozy basement rec room equipped with a BOSE audio speaker system, a mini bar, wine rack, formal dining area, and much more! Upgrades include a renovated upstairs bathroom (2023), new flooring (2023), new paint, new furnace (2020), updated kitchen (2024), etc! Don't miss this opportunity, book your showing today! (id:60626)
Real Broker Ontario Ltd
75 High Street
Collingwood, Ontario
WALK DOWNTOWN, BIKE TO THE BEACH, DRIVE TO THE SLOPES - COLLINGWOOD LIVING AT ITS BEST! Experience a vibrant Collingwood lifestyle in this fully renovated freehold townhome, backing onto Mountain View Elementary School in a quiet, family-friendly neighbourhood. Enjoy the convenience of being on the bus route, or walk downtown in just 10 minutes to enjoy grocery stores, shopping, restaurants and entertainment, or take advantage of nearby community favourites like the Centennial Aquatic Centre community pool, the community garden, and Heritage Park featuring a dog park, skate park, and expansive green space. Only 7 minutes to Sunset Point Playground, Sunset Beach and the historic Millennium Overlook Park, and just 10 minutes to Blue Mountain Ski Resort—with scenic mountain views visible right from your home. Outdoor enthusiasts will love the proximity to the Collingwood Arboretum, Bruce Trail access, golf courses and a stunning waterfront observation deck perfect for taking in the Georgian Bay sunsets. The home itself features charming curb appeal with a classic brick-front exterior, garage door with transom-style windows, and matching shutters. Inside, the bright open-concept main floor offers a welcoming living, dining and kitchen space that walks out to a fenced yard backing onto a wide open green field. Enjoy the added comfort of an electric fireplace, stylish modern finishes throughout, and the peace of mind of an owned hot water heater. This is your opportunity to enjoy year-round recreation, modern comfort, and unbeatable convenience—make this exceptional Collingwood #HomeToStay yours today! (id:60626)
RE/MAX Hallmark Peggy Hill Group Realty Brokerage
51 Paulander Drive Unit# 101
Kitchener, Ontario
Welcome to this beautifully updated 3-bedroom, 2-bathroom townhouse offering over 1,300 sq ft of carpet-free living space, plus a fully finished basement — perfect for a home office, gym, or extra family room. The open-concept main floor features recently upgraded flooring and a seamless flow from the dining area overlooking the bright and spacious living room, ideal for both entertaining and everyday living. The modernized bathrooms and thoughtful finishes throughout add a fresh, contemporary touch. Enjoy the convenience of a 1-car garage with extra built-in storage, making organization effortless. Located within walking distance to public transit and just minutes from shopping, schools, parks, and more — this home offers a great lifestyle and value all in one! Don’t miss out on this move-in-ready gem! (id:60626)
RE/MAX Twin City Realty Inc.
437 2980 Princess Crescent
Coquitlam, British Columbia
Welcome to this top-floor 1 bed, 1 bath gem in the heart of Coquitlam! Quiet and filled with natural light, this south-facing home features a skylight at the entry, private balcony with courtyard views, in-suite laundry, bedroom walk-in closet, cozy gas fireplace, and heated bathroom floors. Thoughtfully renovated with a modern kitchen and stylish updates throughout. The layout flows beautifully, making it perfect for relaxing or entertaining. Just steps to SkyTrain, Douglas College, City Centre Aquatic Complex, Lafarge Lake, parks, trails, and local cafés. Rentals and pets allowed. Includes 1 parking + 1 locker. A fantastic first home or investment! (id:60626)
RE/MAX City Realty
503-505 Bryson Road
Rusagonis, New Brunswick
Income Property!! Four year old one level custom high-end duplex located 10 minutes from Fredericton and 15 minutes to Oromocto. Each unit is identical to the other and features 2 large bedrooms and 1 bathroom. Also boasting quality finishes throughout, cozy front porches, large private patios off the primary bedrooms, 9' tray ceilings, granite countertops, luxury vinyl plank flooring throughout, beautiful bathrooms with walk-in custom tiled shower with granite seat. Bathrooms are also wired for jet tubs. Premium villa design metal roof, 200 amp electrical wired for generator, 4 zone heat pumps & back up heaters controllable from a smartphone in each unit. It doesn't stop inside. Outside you have 1.53 acres of beautiful professionally landscaped grounds privately tucked away from the road, premium villa design metal roof, parking for each unit. This is an EXCEPTIONAL property to add to your investment portfolio or, live in one and rent the other. Current tenants would love to stay. One unit is vacant and available for rent. (id:60626)
Exit Realty Advantage
503-505 Bryson Road
Rusagonis, New Brunswick
Income Property!! Four year old one level custom high-end duplex located 10 minutes from Fredericton and 15 minutes to Oromocto. Each unit is identical to the other and features 2 large bedrooms and 1 bathroom. Also boasting quality finishes throughout, cozy front porches, large private patios off the primary bedrooms, 9' tray ceilings, granite countertops, luxury vinyl plank flooring throughout, beautiful bathrooms with walk-in custom tiled shower with granite seat. Bathrooms are also wired for jet tubs. Premium villa design metal roof, 200 amp electrical wired for generator, 4 zone heat pumps & back up heaters controllable from a smartphone in each unit. It doesn't stop inside. Outside you have 1.53 acres of beautiful professionally landscaped grounds privately tucked away from the road, premium villa design metal roof, parking for each unit. This is an EXCEPTIONAL property to add to your investment portfolio or, live in one and rent the other. Current tenants would love to stay. (id:60626)
Exit Realty Advantage
1807 - 111 Champagne Avenue S
Ottawa, Ontario
Welcome to the best of Urban living in the heart of Little Italy. The SoHo Champagne offers nothing but class & luxury from the minute you enter. This beautiful 2 bedroom 2 bathroom corner suite offers a stunning open concept kitchen including a full size island, built-in refrigerator, floor to ceiling windows w/ built in blinds for privacy. An abundance of natural light shines through w/ access to two balconies. Hardwood flooring throughout, in-suite laundry. Ensuite bath w/ glass enclosed shower & additional full bath also w/ glass enclosed shower. Top of the line building amenities include exercise centre, amazing recreation and party room, outdoor terrace featuring a hot tub & BBQ's, pool (opened last summer) and car wash on P1. Just steps from the vibrance of Preston Street & right next to the Carling O-Train stop. Future home to the LRT & one stop away from Carleton University. Take a stroll to Dows lake or a 15min walk to work at the Civic Hospital. Unit includes TWO underground tandem parking spots & one storage locker. (id:60626)
RE/MAX Affiliates Realty Ltd.
1028 Pampero Crescent
Ottawa, Ontario
Located on a quiet crescent in the desirable and family friendly neighbourhood of Stitsville North, welcome to 1028 Pampero Cres. This spacious well maintained 3 storey townhome offers 3 bedrooms and 2 bathrooms. The charming front entryway features a covered front veranda. Step inside the first floor complete with a versatile den ideal for a home office or playroom , laundry room, and direct access to the garage. The second floor is designed for everyday living and entertaining. Here you will find a 2 piece powder room, a bright eat-in style kitchen featuring lots of cabinet space, sleek stainless steel appliances, square tiled backsplash and a glass patio door for easy access to the roomy outdoor balcony. Unwind in the expansive living room w/ coffered ceilings, hardwood flooring, and 2 large windows filing the space up w/ natural light. Head up to the third floor where you will find 3 generously sized bedrooms all w/ wide plank flooring. The primary suite is complete w/ double closets and a cheater 4 piece ensuite w/ a large vanity. Located near parks, schools, all amenities, and quick access to the 417 highway, this home offers the best of suburban living. (id:60626)
RE/MAX Affiliates Realty Ltd.
18 Verna Drive
Tillsonburg, Ontario
Welcome to this charming, all-brick bungalow nestled in a quiet, family-friendly neighbourhood on one of the largest lots on the street. This well-maintained single-floor home features a bright, open-concept layout with an updated kitchen including a gas hook-up, a central dining area, and a sun-filled living room overlooking the front yard. Toward the back, you'll find three generously sized bedrooms and a spacious 4-piece bathroom. A large breezeway/mudroom connects the garage, backyard, and basement, offering excellent potential for an in-law suite or extended family living. The basement offers further possibilities with a roughed-in kitchen, an additional bathroom, a large family room, and space for an extra bedroom. Enjoy the fully enclosed, private backyard complete with a garden and ample green spaceideal for relaxing or entertaining. The extra-deep single garage and private driveway accommodate up to five vehicles and provide plenty of storage. This home is perfect for a wide range of buyers looking for space, comfort, and flexibility. (id:60626)
Century 21 First Canadian Corp
509 8750 University Crescent
Burnaby, British Columbia
Welcome to Hamilton by Mosaic Homes, ideally located in the heart of Burnaby´s Simon Fraser University community. This 1-bedroom residence features a wide, spacious layout with soaring 9-foot ceilings throughout. Enjoy a timeless, elegantly designed kitchen, expansive windows that fill the home with natural light, and a Juliet balcony for fresh air. This home also comes with parking and storage. You are just steps to Nester´s Market, cafés, restaurants, SFU, and transit. Priced sharply below BC Assessment-book your private showing today! OPEN HOUSE: SAT, MAY 24, 2-4 PM (id:60626)
Oakwyn Realty Northwest
1206 Highway 362
Victoria Vale, Nova Scotia
Custom built executive 3 bedroom bungalow situated on a 1.9 acre lot only minutes to 14 Wing Greenwood. The ideal retirement or family home with an additional family room with loft offering the space for 2 more bedrooms or a home based business. In floor heat and 2 energy efficient heat pumps. Open concept floor plan ideal for entertaining and main level living! Front veranda adds to the curb appeal and the back deck is perfect for taking in the mountain views and wildlife. Quality maple cabinetry in the bright kitchen and 4pc. family bath. Wired for generator and beautifully set back down a long double, paved driveway, 24 x 24 detached/wired garage, mature landscaping and 5 min. to all amenities. Available for quick closing! (id:60626)
Royal LePage Atlantic (Greenwood)

