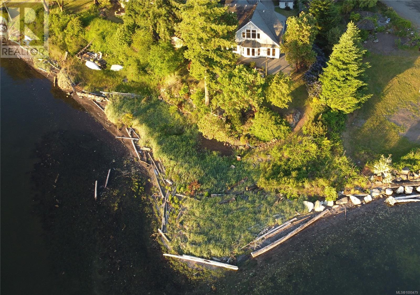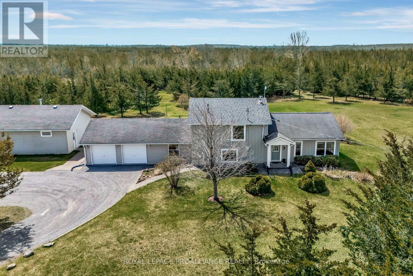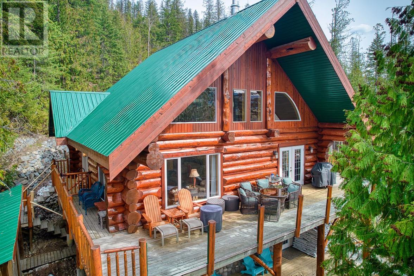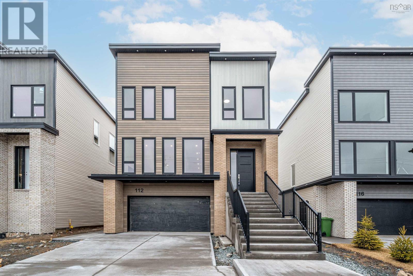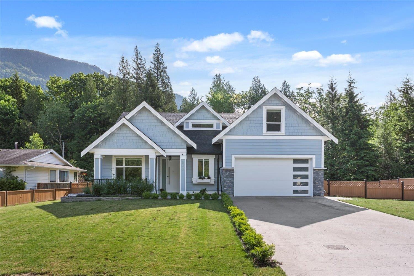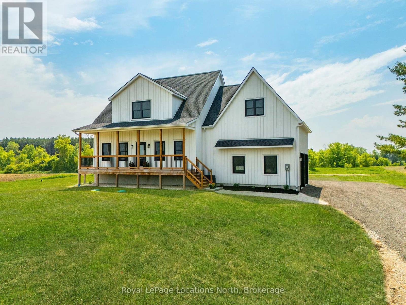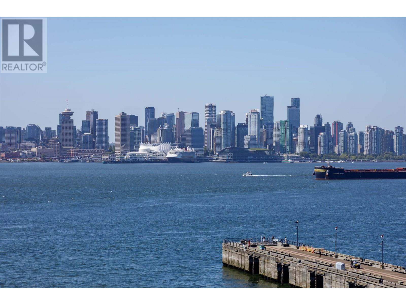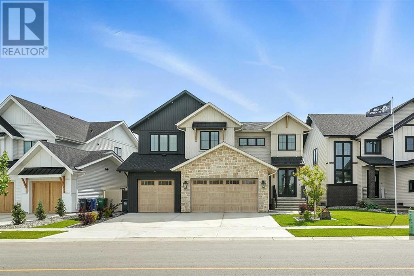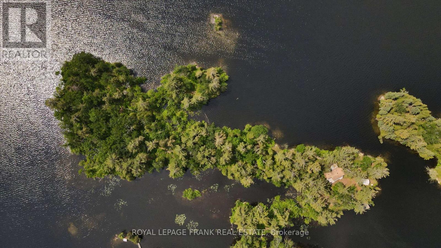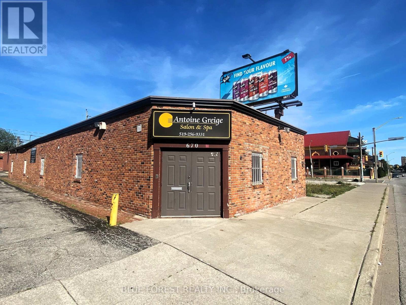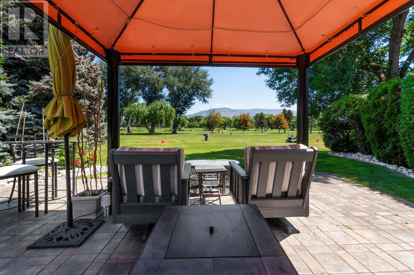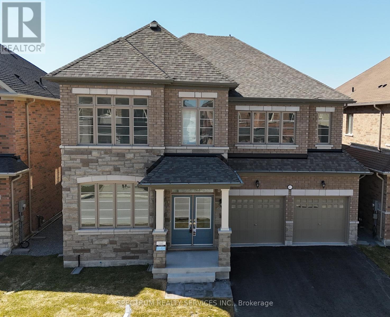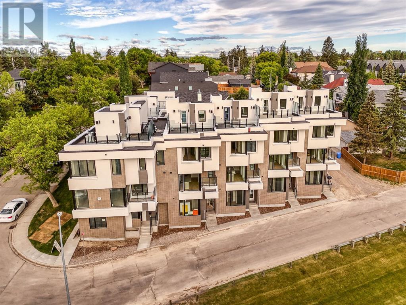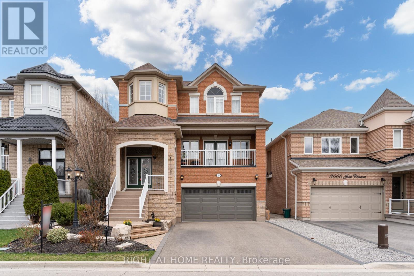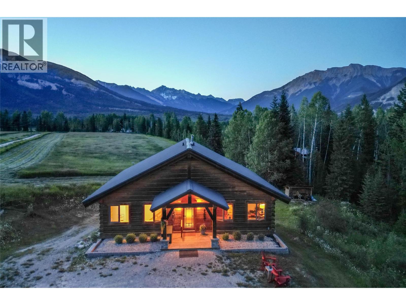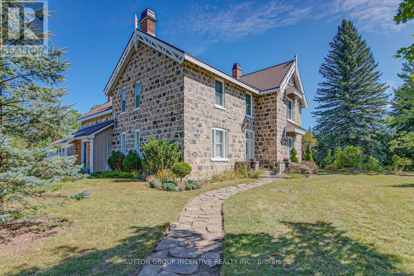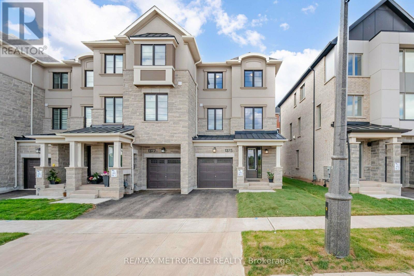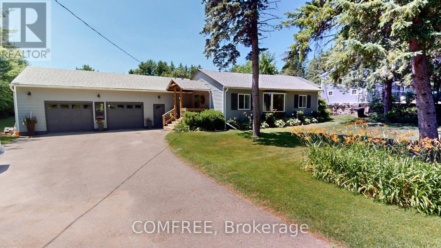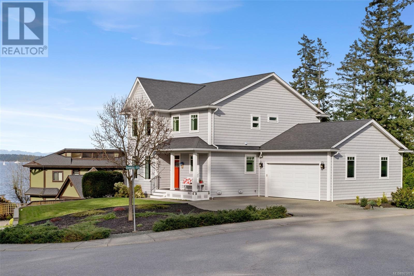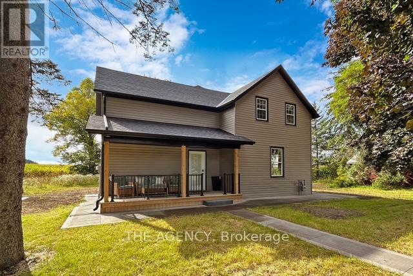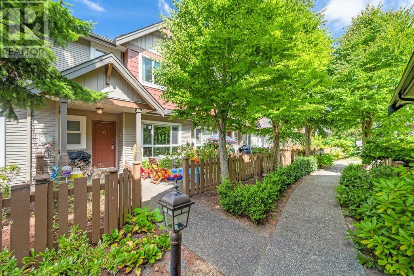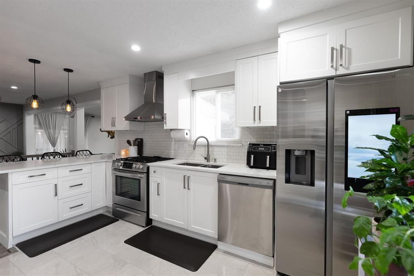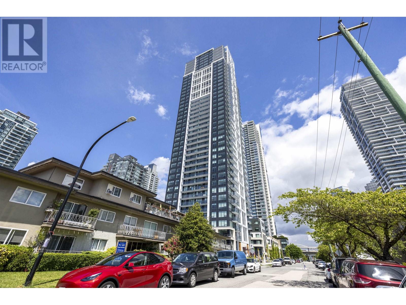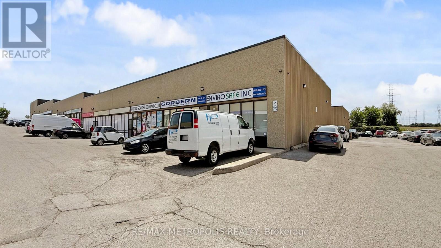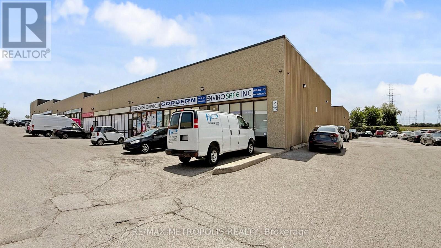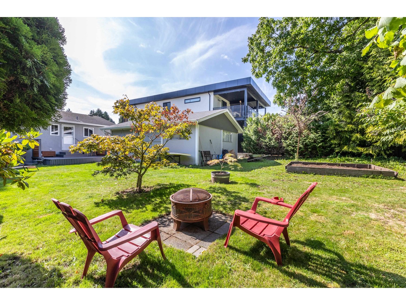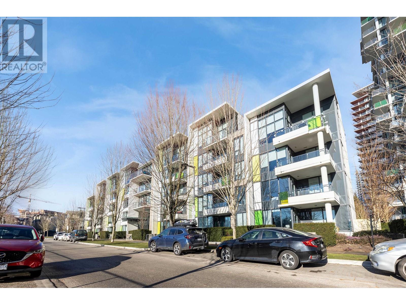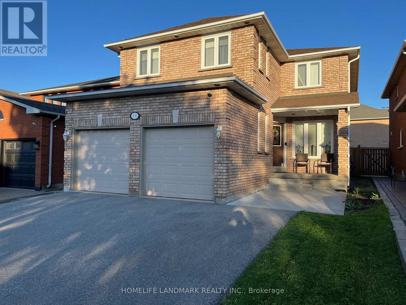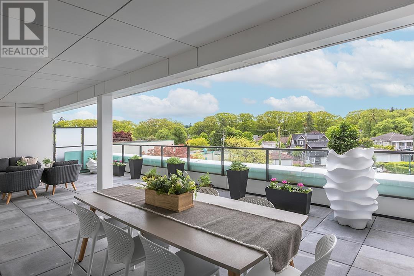189 Colvilleton Trail
Protection Island, British Columbia
Stunning location!!This beautiful 3 bed,3 bath waterfront home is situated at the sunny south end of Protection Island with sweeping vistas of Nanaimo harbour, city lights & mountain views.The main living space & kitchen open out to the sunny patio, ideal for entertaining, watching marine activity, or take a swim from your beach access at high tide.The main level primary bedroom has a luxurious 5pce ensuite, w/in closet & its own access to the patio. A graceful staircase leads up to an open landing with more views! Here you'll find 2 extra bedrooms, 4 pce bath & huge family room. A double garage completes the package - space for everything you need to enjoy waterfront living, or use as a handy workshop area. You're just a short walk away from the island community hall, library, & museum, the main Govt dock & a local favourite swimming beach. PI has City water &services, cable, hydro, internet, daily/hourly passenger ferry, &famous Dinghy Dock pub!Live island life in style! (id:60626)
Royal LePage Nanaimo Realty (Nanishwyn)
249 Twin Lakes Road
Enderby, British Columbia
Welcome Home to 249 Twin Lakes Road - Nestled in a tranquil location with sweeping valley views, this stunning 3-bedroom, 3-bathroom home offers an abundance of space for both relaxation and recreation, inside and out. From the moment you step through the door, the bright, open-concept main floor welcomes you with an inviting, airy atmosphere. The heart of the home is the beautifully designed kitchen, complete with a custom baker’s pantry, Frigidaire Gallery appliances, an induction stovetop, quartz countertops, and a farmhouse sink — perfect for both cooking and entertaining. The primary suite is a true retreat, boasting panoramic valley views, a spacious walk-in closet, and a luxurious soaker tub to unwind after a long day. With 10-foot ceilings on the main floor and 9-foot ceilings in the basement, the home feels expansive and airy. It’s also equipped with modern conveniences including hot water on demand and a water softener. The lower patio is already wired for a hot tub as well. Additional highlights of this property include: an oversized double-car garage, ample storage throughout, rasied garden beds and enough wood for the wood stove next winter. The well Runs 9 GPM and there is a natural spring on the property as well if you had horses! Located just minutes from local amenities, this home offers the perfect blend of serene country living with modern comforts. Whether you’re looking to entertain guests or enjoy some quiet time this is the perfect place to call home. (id:60626)
Exp Realty (Kelowna)
2508 County Rd 7 Road
Prince Edward County, Ontario
Located in a peaceful, quiet area of the county, tucked away from the road is this charming home which sits on 54 acres of land. 3 spacious bedrooms, 3 bathrooms, and a living room that overlooks the picturesque grounds - you'll be beckoned to explore this natural retreat and enjoy the surrounding wildlife. Brand-new south-facing windows allow for natural light to pour into every room. An added bonus of a two-car garage and workshop with ample space. Just 15 minutes from Picton, close to local wineries and the stunning Lake on the Mountain, this home offers the best of country living with nearby conveniences. Picton features fantastic restaurants, shops, the Regent Theatre, and the Prince Edward Memorial Hospital. You'll feel right at home among wonderful neighbors on all sides. Lovingly cared for, the owners are seeking someone who will enjoy the land and home as they have for many years. (id:60626)
Royal LePage Proalliance Realty
63 Walker Road
Enderby, British Columbia
Grand Log Home Masterpiece at Mabel Lake. A true work of art, this custom hand-crafted log home is set on 0.46 acres of pristine land offering unparalleled craftsmanship and timeless appeal. Hand selected logs, locally peeled, creating a residence that blends warmth, luxury, and natural beauty. Inside reveals a vaulted 25-ft ceilings and expansive windows for an open concept, natural light living space. Wood stove adds ambiance and worth complemented by hickory hardwood floors, heated tile in the kitchen, laundry, and primary ensuite. Gourmet kitchen is a chef’s dream, featuring solid knotty alder cabinetry, granite countertops, a JennAir cooktop, double Frigidaire Professional wall ovens, a side-by-side fridge and freezer, and a Bosch dishwasher. French doors lead to a wraparound deck perfect for enjoying serene forest views. The primary retreat offers indoor / outdoor sitting areas, a luxurious ensuite with a clawfoot soaker tub, and a walk-in closet. Upstairs, a spacious loft overlooks the main living area while a second bed features a Juliette balcony and a 2-pc bath. The lower level boasts three beds, a rec room with a Harman pellet stove, and a storage area ideal for a future wine cellar. Backing onto Crown land, this retreat is moments from Mabel Lake marina ( option to lease slip ), Golf course, Airport and the lake’s sandy beaches - all just 45 min to Vernon & 25 km to Enderby. A rare opportunity to own a true log home in an extraordinary recreational paradise. (id:60626)
Unison Jane Hoffman Realty
112 Samaa Court
Bedford West, Nova Scotia
Welcome to 112 Samaa Court, located in the desirable Parks of West Bedford! This completed new construction home offers 5 spacious bedrooms with custom built-out closets, 4.5 bathrooms and 3,625 sqft of living space. Enjoy the convenience of an exterior electric car charger, built-in surround sound system, cozy fireplace, and an attached double garage with sleek epoxy flooring. Step inside to a grand open-concept foyer featuring soaring ceilings, a designer light fixture, and beautifully crafted built-out closet space. Just off the foyer, the sun-drenched formal living room includes a fireplace, creating a warm and inviting space for relaxing or entertaining. The chef-inspired kitchen is a showstopper, boasting a gorgeous oak wood island, elegant quartz backsplash, ample counter space, and a walk-in pantry to keep everything organized. Overlooking the dining room, living room, breakfast nook, and balcony, this space is designed for both everyday living and entertaining. Upstairs, the luxurious primary suite features a custom walk-in closet and a spa-like ensuite complete with a soaking tub, tiled shower, and stylish tilework and custom mirrors. This level also includes three additional bedroomsone with its own ensuiteanother full bath, and a conveniently located laundry room. The fully finished lower level offers versatility with a kitchenette (featuring a cooktop, slim fridge, microwave, and dishwasher), a full bathroom, and an additional bedroom with a walkout to the backyardperfect for morning coffee or extended guest stays. This exceptional home truly has it allmodern finishes, thoughtful design, and premium upgrades in one of Bedfords most sought-after communities. Dont miss your opportunity to make it yours! (id:60626)
RE/MAX Nova (Halifax)
835 Myng Crescent, Harrison Hot Springs
Harrison Hot Springs, British Columbia
Stunning 2022 Custom Home in Harrison Hot Springs.This gorgeous home sits on a peaceful 1/4-acre lot with green space behind. The main floor features a primary bedroom with a spa-like ensuite and large walk-in closet. Enjoy an open-concept living area with a fireplace, modern kitchen S/S appliances,luxurious ceramic floor and bar and vaulted ceiling.Laundry also on the main. Includes AC, on-demand hot water, and 3 upper-level bedrooms with a 4-piece bath. A perfect blend of luxury and comfort! * PREC - Personal Real Estate Corporation (id:60626)
Century 21 Creekside Realty (Luckakuck)
10906 County Road 10
Clearview, Ontario
Welcome to your dream home in the country a spacious and beautifully finished 4-bedroom, 2.5-bath 2-storey home set on 3.1 acres, offering the perfect balance of peaceful rural living with modern comforts. Step inside to discover a bright and inviting main floor featuring pot lights, 9 foot ceilings, quartz countertops, stainless steel appliances with flat top induction heating stove, a stylish backsplash, soft-close drawers, and an eat-in island ideal for everyday living or entertaining. A pantry offers additional storage and convenience. The main floor primary bedroom is a true retreat, complete with a generous walk-in closet and a stunning ensuite bath with a large glass shower, quartz counters and two sinks. The oak stairs leading upstairs, bring you to three additional bedrooms, a full 4-piece bathroom, laundry room, reading nook and a spacious family room perfect as a gym, games room, play space, or sit back and enjoy movies with the family. The partially finished basement includes pot lights, a bathroom rough-in, and plenty of room for storage. Additional upgrades include hot water on demand, UV water filtration, and air conditioning for year-round comfort. Whether you're looking for room to grow, entertain, or simply enjoy the outdoors, this home offers it all on a beautifully treed and 3.1-acre lot with lots of room for parking, double car garage covered front porch, large side deck off the kitchen. A rare opportunity for space, style, and privacy! (id:60626)
Royal LePage Locations North
708 185 Victory Ship Way
North Vancouver, British Columbia
Stunning WATERFRONT living. Welcome to Cascade East, a rare opportunity to own a South West facing unit with an incredible must see view. Enjoy this 2bed/2bath, spacious living, including a South West and North facing balcony. Access to resort style amenities including Hot tub, Pool, Sauna, Steam room, Gym, Yoga room, etc. Experience the vibrant community of The Shipyards right at your doorsteps. Lonsdale Quay is just a short walk away, offering easy access to the Seabus, Transit hub & Skytrain. Enjoy the beautiful Spirit Trail, explore scenic waterfront walks and nearby parks, making this the ideal spot for outdoor enthusiasts, nature lovers & dog owners. This exceptional property combines modern luxury with the best of urban living. Don´t miss your chance to make it yours! (id:60626)
Rennie & Associates Realty Ltd.
5274 12 Avenue
Delta, British Columbia
Prime central location within walking to distance to transit and all local amenities in Tsawwassen! Warm and inviting 3 level split 2276 sq.ft. family home featuring 3 bedrooms, original hardwood floors, newer vinyl windows and updated 5 pc bathroom upstairs. The bright kitchen with modern backsplash & stainless steel appliances is adjoined to a large eating area. There is a spacious living room with gas fireplace which overlooks the family room and dining area below. French doors open out to the huge sun drenched SOUTHERN exposed rear garden with a covered patio. Bonus flex room with separate entrance & 3 pc bath can be used as a 4th or primary bedroom. Recent updates include AIR CONDITIONING throughout, new eco walkway in front and rear patio area. Open house Sunday 2 to 4. (id:60626)
RE/MAX City Realty
140 Rondane Crescent
Prince George, British Columbia
Every detail of this lakeside masterpiece is designed to impress. This 6 bed, 4 bath custom home is perched above Tabor Lake with floor-to-ceiling windows that frame the water like artwork. The main entry opens to the bedroom level, while the heart of the home-kitchen, dining, and a 23' vaulted living room-awaits below. Triple-pane window bathe the living space in light and connect you to nature in every direction. The primary bedroom features a 47' x 14' private balcony with gas hookup, an ensuite with walk-in shower, and incredible lake views. With an in-law suite above the entry (unauthorized), gym, library, EV charger, and hot tub, this home blends luxury with lifestyle. Nearby: mountain biking trails, boat launch, paddling, golf course, skating, snowmobiling, and year-round wildlife. (id:60626)
Century 21 Energy Realty (Pg)
10172 128 Street
Surrey, British Columbia
Discover this spacious and versatile 5-bedroom, 4-bathroom home nestled in a prime, family-friendly neighborhood! Thoughtfully designed for modern living, this property boasts a basement with separate entrance and 2 bedrooms offering space for extended family living options. Enjoy the convenience of laneway access for extra parking. Located just steps away from transit routes and shopping, this home provides easy access to daily essentials and major commuter lines. Whether you're looking to invest, upsize, or find a multigenerational living solution, this property checks all the boxes. (id:60626)
Homelife Benchmark Realty Corp.
129 Emerald Drive
Red Deer, Alberta
~PREPARE to be impressed by this EXQUISITE 5-bedroom, 4-bathroom CUSTOM-BUILT by SORENTO CUSTOM HOMES, located in one of RED DEER’S most sought after family friendly neighborhoods. Perfectly positioned backing onto a green space and PAVED WALKING TRAILS, this home offers the peace of nature with the convenience of nearby amenities. Step inside and feel the luxury of warm WHITE OAK hardwood floors stretching across the main level. The chef inspired kitchen is truly the heart of the home- featuring an EAT-UP island, a peninsula, stainless appliances, gas stove, and a butler’s pantry for effortless entertaining and organization. The open concept living spaces flow beautifully into a three-season room outfitted with motorized blinds-A perfect retreat no matter the time of day. Whether it’s the heat of summer or the chill of winter, you'll enjoy total comfort with AIR CONDITIONING, in-floor heating, and a FULLY DEVELOPED BASEMENT. An incredible curb appeal will quickly impress with sleek black framed windows, board and batten siding and craft ORCHARD LIMESTONE. Professionally landscaped yard, and maintenance free fencing with EAST EXPOSURE, offering privacy and tranquility. Be WOWED by the soaring high ceilings that instantly elevate the entire space. Gorgeous, exposed beams add character and charm, perfectly complimenting the warm white neutral palette throughout the home! This stunning architectural detail naturally draws your eye upward and leads to the upper-level bonus room, creating a sense of openness, elegance and effortless connection between main and upper floor! A design that feels as LUXURIOUS as it is WELCOMING! The main floor also has a custom 2-piece powder room with elegant dim lighting, a locker room with storage, beautiful herring bone brick floor off garage entrance. The living room is a true focal point, featuring a sleek electric fireplace. With customizable lighting settings and remote-control operation, you can set the mood anytime of the day or ni ght. Upstairs a large bonus room features bench seating in the front window, a desk for children to do homework, or office space for the busy entrepreneur working from home. There are 3 generous size bedrooms & a 4-piece bath. The primary bedroom located at the back overlooks the EAST SUNRISES, features beautiful VAULTED CEILING, motorized blinds, and an incredible spa like 5-piece ensuite. The SPACIOUS LAUNDRY ROOM, seamlessly connected to the primary bedrooms walk-in closet bringing both luxury & CONVENIENCE! The fully developed basement features 2 spacious bedrooms, one having a walk-in closet, a beautiful 4-piece bathroom, a GYM, and amazing family room with DRY BAR & beverage fridge. More great features include: HANSTONE QUARTZ COUNTERTOPS, 10 FT ceilings in basement, CUSTOM TEXTURED FEATURE WALLS, A/C, HEATED GARAGE, EPOXY FLOORS, LARGE DURADECK, MOTORIZED BLINDS ON MAIN FLOOR & PRIMARY BEDROOM, CHARGING STATION FOR ELECTRIC CAR, WIRED FOR SURROUND SOUND, CENTRAL VACUUM & QUICK POSSESSION (id:60626)
RE/MAX Real Estate Central Alberta
1618 Mcleans Lake Road
Port L'hebert, Nova Scotia
Built mid 1990s in the New England Arts and Crafts Lodge style and set amid 42+/- very private surveyed acres with1800+/- feet of dramatic ocean frontage. Access is by public year-round serviced road. The land is mostly wooded with a large beach meadow, a freshwater pond and a small sand cove/ beach. A 2km walk or bike ride brings you to an isolated white sand beach managed by the Nature Conservancy. Fenced front and back gardens with several beautiful and uncommon ornamental trees, shrubs and bushes. The residence is fully serviced including 5G Internet, good drilled well water supply and filter system and dependable backup power and heat. Multiple heating systems include electric, oil furnace, propane Viking range, as well as four noble fireplaces (two with Vermont Casting inserts). Consisting of some 4500 SF the house has large principal rooms, 4 + bedrooms, two car heated garage, workshop, a large dramatic sunroom, a stunning and very large artists studio as well as several quiet sitting areas. Most rooms have wide BC fir or terrazzo floors, with open beamed vaulted wood ceilings in true lodge tradition. Abundant windows, skylights, quality brass lighting and artistic stained glass. The kitchen has been rebuilt with attention to maintaining the house style and character. Upstairs at one end of the house are two master bedrooms with a spacious updated and bright 4 -piece master bath and dressing room, walk-in glass shower and cedar planked walk-in closets. At the other end is a second downstairs half-bath, adjacent shower and cedar plank sauna; opening to the sunroom, back garden and ocean. Upstairs at this end are two additional good sized guest bedrooms with vaulted wood ceilings and a continuation of the décor theme, as well as the workshop and the large bright artist studio. Consider the possibilities. Family and friends will be endlessly intrigued by this unique and memorable home. (id:60626)
RE/MAX Nova
656 Spruce Ridge Road
Ottawa, Ontario
Elevated Living on a Private 6.57-Acre Estate. Discover elevated lifestyle living at its finest on this immaculate 6.57-acre treed property, offering exceptional privacy and a rare sense of space. With severance potential being more than double the size of the typical 2-acre parcels in the community this property presents a unique investment opportunity as well as a stunning place to call home. Gorgeous mature landscaping and a pristine interlock stone driveway welcomes you to the residence, setting the tone for the quality and care found throughout. Inside, the home offers 5 bedrooms, 4 bathrooms, and multiple living areas designed to accommodate both family life and elegant entertaining. The main level showcases beautiful stonework surrounding the formal dining area, highlighted by a cozy natural gas fireplace. A spacious living area blends seamlessly with a secondary dining space, offering flexibility and room to gather. The lower level with separate entrance feels brand new and features two distinct areas perfect for family enjoyment, with two additional bedrooms, a full bathroom, a private office, and a large flex space ideal for a home gym, playroom, or creative studio. For those who are handy or need extra space, the fully powered workshop is truly impressive ready to support your next project or hobby. Outdoor living is equally inviting, with a charming gazebo perfect for summer evenings and a natural gas stone fire pit welcoming guests at the front entrance. Natural gas is thoughtfully integrated throughout the property, powering the 'Generac' generator, furnace, gas stove, outdoor BBQ, and indoor fireplace, ensuring efficient and comfortable living year-round. This is a home that delivers exceptional lifestyle, privacy, and long-term potential, a truly rare find. (id:60626)
Engel & Volkers Ottawa
2295 Stony Lake Isl 17
North Kawartha, Ontario
Your iconic Stoney Lake experience is here on Piper Island. The 6 acre legacy property welcomes you to unwind under graceful pine trees, on warm granite rock, in calm cool waters and exploring the unparalleled 360 degree waterfront! The classic cottage has been updated with an entertainers kitchen, modern bathroom and new windows throughout while retaining its signature mid-century Canadian feel. Featuring hardwood floors, a wood fireplace, quartz countertops, open concept layout and full width enclosed sunroom with two expansive decks. A beautiful two story boathouse with a metal roof offers over 350 sq ft of storage/living space. If you value privacy and quiet, the sprawling property offers multiple swimming spots, hiking trails and a beautiful mixed forest that changes with the seasons. Stoney Lake boasts the best community with abundant activities, summer camps and regattas at Juniper Island, amazing golf at Wildfire Country Club plus marinas, restaurants, and stunning natural channels and islands to explore. Located a 5 minute boat ride from Dunfords Landing Marina with a transferrable boat slip and parking space. This property is being sold turnkey with all furnishings, water toys and aluminum boat with motor included. Begin your summer today or build the cottage of your dreams on Stoney Lake! (id:60626)
Royal LePage Frank Real Estate
670 Goyeau Street
Windsor, Ontario
670 Goyeau Str. In the heart of downtown business district of Windsor. Solid Brick Build Office building - under 7,500sf. This building is IDEAL location for offices such as LAW office -With Secure room for storing files, approved by law association. Great for Government offices, Real estate office, Chiropractors, Engineering firm, Esthetics / Spa/ Wellness. Medical professionals -Hospital 2 blocks.INVESTMENT OPORTUNITY- Government offices or commercial leasing to 2 or more clients - Building has plenty parking spots. High traffic area, public transportation, shopping nearby. High exposure, building features approx 3500sq ft per floor. Great lay out for reception and subdivided offices. Each floor have two entrances. Each unit can be rented separately or divided to smaller units. Currently being used as well known hair salon. Lower level was previously rented as a law office. Newly Renovated hotel cross the street. Roof was replaced 2020, building has two water heaters & two furnaces. (id:60626)
Blue Forest Realty Inc.
281141 Township Road 274
Rural Rocky View County, Alberta
RARE OPPORTUNITY to own 69.93 ACRES of PRIME AGRICULTURAL LAND with a CHARMING 3,988 SQ FT of DEVELOPED SPACE, just MINS from AIRDRIE and CALGARY! This FENCED and PRIVATE A-GEN ZONED PARCEL offers the perfect blend of RESIDENTIAL COMFORT, AGRICULTURAL POTENTIAL, and INCOME-GENERATING OPPORTUNITY. Whether you're a hobby farmer, investor, or someone craving wide-open spaces, this property delivers. Enjoy ANNUAL INCOME from a Power Line Easement (approx $8,000/year) $$$ PLUS added REVENUE from Leasing the land for Grazing or Crop Cultivation $$$ The land is currently leased for grazing but has previously been used for crop production, offering FLEXIBLE INCOME POTENTIAL! The home BOASTS 3,988 SQ FT of Total Developed Living Space, w/ 5 BEDS, 4 BATHS, multiple FLEX SPACES, and an INCREDIBLE ROOFTOP PATIO with EXPANSIVE COUNTRY VIEWS - with plenty of room to add your own personal touch. INSIDE THE HOME, you’ll find plenty of CHARM and FUNCTIONALITY. Just off the front foyer is a dedicated HOME OFFICE complete with built-in shelving-ideal for today’s work-from-home lifestyle. The LIVING ROOM is designed for entertaining, showcasing a 360-degree fireplace that also warms the expansive DINING ROOM, large enough to host the entire family for holiday gatherings. From here, step directly onto the COVERED DECK. The SPACIOUS KITCHEN has AMPLE amounts of Cabinet space featuring both a central island and peninsula, plus a MASSIVE WALK-IN PANTRY. Completing the main level is a well-designed mudroom with dual closets and a 3-piece bathroom for added convenience. The UPPER LEVEL is your private retreat, a spacious PRIMARY BEDROOM w/ a walk-in closet, 3-piece ensuite, and direct access to a sunroom that opens onto the impressive 31’ x 26’ ROOFTOP PATIO-a perfect setting for morning coffee or relaxing summer evenings. Three additional generously sized bedrooms, a 5-piece main bathroom, a separate laundry room complete the upper floor. All upper-level windows have been recently replaced, enhancing energy efficiency and comfort. Best of all, the home is asbestos-free, offering peace of mind and long-term safety. The FULLY DEVELOPED BASEMENT includes a HUGE FAMILY ROOM, 5th bedroom w/ walk-in closet, 3-piece bathroom, flex area, and an extra-large utility/laundry room. There’s even a cooling cellar for storage. OUTSIDE, enjoy a 29’ x 23’ OVERSIZED ATTACHED GARAGE, plus a 13’5” x 9’6” shed and a 54’2” x 8’8” workspace w/a stall, offering ample space for animals, equipment, or hobby use. To the right of the home, you'll find a fenced pheasant pen w/ a small roofed structure that served as a roosting house-ideal for birds and easily repurposed for chickens or small livestock with a few repairs. Located just 10 mins east of Airdrie and 20 mins from Calgary, this is a dream location for those who want the peace of country living without giving up proximity to the city. OPTIONS GALORE: Farm it. Rent it.Live in it. Or explore redevelopment potential with Rocky View County approval. BOOK NOW!! (id:60626)
RE/MAX House Of Real Estate
3 Greenfield Drive
Ancaster, Ontario
Welcome to 3 Greenfield Drive in the heart of old Ancaster! Enjoy this spacious bungalow situated on a mature lot in the prestigious Mansfield / Lovers Lane neighbourhood. 3 bedroom plus 2 extra bedrooms in the lower level, 3+1 bathroom, sunken family room with fireplace, sunroom, oversized double garage, BASEMENT UPDATED 2018 (id:60626)
Thornberry
#19 52257 Range Road 231
Rural Strathcona County, Alberta
Welcome to your future homesite in the highly desirable subdivision of Sconadale, located just minutes from Sherwood Park in beautiful Strathcona County! This 4.42-acre parcel offers the perfect blend of space, location, and readiness. The lot has a mix of cleared grassed land and trees on the West side and features a gravel access road leading to a large gravel pad—ideal for your future build. Whether you're dreaming of a custom estate home, a hobby farm, or simply more room to breathe, this property is ready for your vision. (id:60626)
Professional Realty Group
801 Comox Street Unit# 127
Penticton, British Columbia
For more information, please click Brochure button. Discover a rare opportunity to own a highly sought-after property at the prestigious Penticton Golf and Country Club. This unique home, built in 1990, offers an unparalleled blend of luxury, privacy, and prime location. Size & Layout: Boasting 2300 sq. ft., this exceptional home is situated on a pie-shaped lot with 165 ft along the golf course. Most of the boundary is hidden behind mature trees, offering tranquility and seclusion, while 45 ft opens directly to the course, perfect for enjoying the view from your gazebo. Modern Updates: Recently painted both inside and out, the entire interior has been updated with high-quality finishes. Enjoy new flooring, a modern kitchen, and stylish bathrooms featuring vessel sinks and quartz countertops. The master suite is a retreat in itself, with a 5x5 walk-in shower and a spacious jacuzzi tub. All major systems have been updated, including the roof, gutters, insulation, furnace, AC, hot water tank, and Berdick vinyl windows. This home is move-in ready, offering peace of mind for years to come. With three patios and an outdoor kitchen, entertaining is a breeze. The lush surroundings and meticulously maintained landscaping provide a perfect backdrop for relaxation and social gatherings. Ample storage throughout the home ensures you have space for all your belongings. This home is a rare gem due to its size, location, and privacy! (id:60626)
Easy List Realty
61 Bud Leggett Crescent
Georgina, Ontario
Welcome to this brand-new, quality-built home by Marycroft Homes. This spacious 5-bedroom Kingsley model offers 3,423 sq. ft. of beautifully finished living space and is move-in ready. Thoughtfully upgraded with over $40,000 in premium features, including smooth ceilings on main floor, upgraded tile flooring, pot light rough-ins, a rough-in for an electric vehicle charger in the garage, a 200-amp electrical service, and a security system. Enjoy peace of mind with Tarion New Home Warranty coverage. Situated in a growing community of new homes, this property is ideally located close to parks, schools, and the newly built MURC Recreation Centre. Just minutes from all of Keswick's amenities and only 15 minutes to Newmarket for added convenience. (id:60626)
Spectrum Realty Services Inc.
2309 13 Street Nw
Calgary, Alberta
Nestled in the family-friendly community of Capitol Hill, this impeccably built property is a masterpiece of architectural excellence by Jackson McCormick and Paul Lavoie Interior Design. With over 2,270 sq ft of luxurious living space, this 4-bedroom, 3.5-bath home is a rare find where no detail has been overlooked. Immerse yourself in a park-like setting with breathtaking east and west views from the rooftop patio. This exquisite outdoor space, featuring a green roof vegetation system and wired for a hot tub, offers a serene retreat to bask in the sun from dawn to dusk. The home is bathed in natural light, accentuating the gorgeous hardwood floors that flow throughout all levels. Upon entry, be greeted by a versatile space perfect for a home office or additional bedroom, complete with a 3pc ensuite. The main level boasts an inviting open-concept kitchen, featuring sleek cabinetry, a built-in pantry with pull-outs, quartz countertops, an expansive center island, and a high-end Fisher & Paykel appliance package. A glass-enclosed wine cellar adds a touch of sophistication. Step out to a spacious patio with a BBQ line, overlooking the tranquil park—ideal for morning coffees and alfresco dining. The generous dining room, illuminated by a large picture window and enhanced by a modern slat wall design, is perfect for hosting elegant gatherings. It flows seamlessly into a grand living area, where an electric fireplace invites you to unwind with a glass of wine and a good book. Central air conditioning ensures year-round comfort. The upper level is a haven of luxury, featuring the primary bedroom with a custom walk-in closet and built-in shelving. The opulent 5pc ensuite includes his and her sinks, a soaker tub, and a glass-enclosed shower with a bench. Two additional bedrooms share a beautifully appointed 4pc bathroom, while a convenient laundry room with ample shelving completes this level. The attached double-car garage offers secure parking and a heated driveway for ad ded convenience. This unit has been designed for the addition of an elevator if you so choose. Located minutes from downtown, the University of Calgary, shops, restaurants, and local schools, this home is perfectly positioned for both tranquility and accessibility. Don't miss the opportunity to live in this bespoke property in Capitol Hill, where luxury meets a serene park-like setting in perfect harmony. (id:60626)
Century 21 Bamber Realty Ltd.
3662 Jorie Crescent
Mississauga, Ontario
Fabulous showpiece home in Churchill Meadows Community. High Ceilings on main floor. Living/ Dining room features hardwood floors and walk-out to balcony. Kitchen features tile floors, granite countertops, stainless steel appliances and eat in area. Kitchen has walk-out to backyard. Family room is combined with the kitchen and has California shutters and plenty of light. Powder room is on main floor. Primary bedroom has hardwood floors, large walk-in closet and 4-piece ensuite with fabulous jet soaker tub. 2nd bedroom has hardwood floors, windows and closet. 3rd bedroom has hardwood floors, windows and access to Jack and Jill 4-piece bathroom. Laundry on Second floor. Walk-out basement features hardwood floors, kitchen, rec room and 3-piece bathroom. Access to backyard and garage. Backyard has large interlocking patio which is perfect for entertaining during warm summer days and cool fall weather. Extras: Tankless furnace, Rogers 2.5 GB high-speed fibre cable to the house (not every house on the street has one) Work from home ready; professionally installed wired network with Cat6a gigabit ethernet cables, featuring 16 high-speed internet jacks (2 in every room) for seamless connectivity, ultra-fast speeds, and reliable performance - ideal for remote work, streaming, and gaming. Close to Erin Mills Town Centre, Credit Valley Hospital, Ridgeway Plaza and more! Close to 403/407/401. Make this wonderfully kept home yours! (id:60626)
Right At Home Realty
2550 Kettleston Road
Golden, British Columbia
Welcome to 2550 Kettleston Road nestled in the stunning Blaeberry Valley. This 2500 sq ft Dogtooth Built log home on over 6 acres boasts a stunning stone fireplace, acacia hardwood floors, and an open living space. With 4 bedrooms and 3.5 baths, this home offers ample space for comfortable living. The basement features a spacious family room, full bath with steam shower, a hobby room/gym area and wet bar. Incredible surround views of the majestic Rocky Mountains and with the glacier fed Blaeberry River nearby outdoor adventure awaits, mountain biking, hiking, cross country skiing and sightseeing right on your doorstep. Don't miss this opportunity to own a piece of pure paradise. (id:60626)
RE/MAX Of Golden
9442 Richmond Road
Bayham, Ontario
Welcome to your dream home! This gorgeous custom-built residence offers six spacious bedrooms and three luxurious bathrooms, 3600 square feet of living space, all nestled in a beautiful country setting on a ravine lot. Step inside to a grand foyer with cathedral ceilings and large windows that fill the living room with natural light. The expansive kitchen features elegant maple cabinets, stunning granite countertops, and a large island, perfect for entertaining. Enjoy main floor laundry hookups off the kitchen/dining area, along with a generous primary suite that includes a walk-in closet and an ensuite with a large Jacuzzi tub. Two additional bedrooms and a four-piece bathroom complete this level. Experience heated floors throughout the lower level, which includes two more bedrooms, a versatile office space or a 6th bedroom, and a spa-like bathroom with a large steam room. Relax in the spacious rec room, which leads to an impressive 1,000 sqft insulated two-tier interlocking stone deck with a scenic rock stairway. The property backs onto lush green space, providing a serene backdrop where you can enjoy watching deer and other wildlife while sipping your morning coffee or evening glass of wine. (id:60626)
Pc275 Realty Inc.
1680 Hwy 26
Springwater, Ontario
This Victorian home built in 1872 is historically known as Strathaven or The Wattie House. Located on a high/dry parcel of land totaling 6.97acres in Springwater Township. Very much a captivating home as it exudes in-depth history, endless charm and meticulous craftsmanship throughout. Any maintenance done to this century home has been done to preserve and not compromise the integrity of the home. The entrance is a grand spectacle on its own that welcomes you to the warmth and majestic beauty that this home offers. Boasting 3928sq feet of living space on the two upper floors, including 6 large bedrooms and 2 full new baths (one with linen closet). A few important upgrades to mention are: new septic system (2011), newer gas furnace and A/C (2011), updated wiring/panel, new windows (some are historical), new flooring (refinished original hardwood and new luxurious carpet 2024), many unique/timeless light fixtures ($$$) & custom drapery just to name a few. You will be absolutely wowed by the top to bottom custom kitchen which truly is a remarkable place for family/social gatherings. Other notable features are the original plaster archways, crown molding, wainscoting, towering baseboards and historical grand fireplace. The current owners have taken exceptional care of this home and have made an abundance of upgrades, while preserving the home's natural character. The chimneys have been rebuilt and topped with custom copper caps to match the copper valances over the front two windows. There is a detached garage and additional older barn on the property, which you can use your imagination with. This home is for someone wanting space and privacy in a parklike setting, yet be located within 10min to Barrie, Snow Valley Ski Resort, Vespra Hills Golf Club, multi recreational trails and so much more. An absolute historic gem to view. True timeless elegance in this beauty. Don't miss your chance to own some history in Springwater Township. (id:60626)
Sutton Group Incentive Realty Inc.
1375 Shevchenko Boulevard
Oakville, Ontario
Welcome to your dream home in the prestigious Preserve West subdivision, where luxury meets comfort. This stunning End Unit5-bedroom, 4-washroom Townhouse,, skillfully crafted by the renowned builder Mattamy Homes, offers an exceptional living experience. Imagine waking up to breathtaking views of the serene pond right outside your window, providing a perfect backdrop for your daily life. The spacious open-concept design boasts modern finishes and ample natural light, creating a warm and inviting atmosphere for family gatherings and entertaining friends. Each bedroom is generously sized, providing privacy and comfort, while the elegantly designed washrooms ensure convenience for all. With its prime location in a vibrant community, this home is not just a residence; it's a lifestyle waiting to be embraced. Don't miss the opportunity to make this exquisite property your own. Discover this stunning property featuring an upgraded kitchen with stainless steel appliances, and grand center island complemented by elegant quartz countertops and contemporary wood cabinets. The open-concept living area boasts a soaring9-foot ceiling, creating a bright and sun-filled space perfect for relaxation and entertaining. Enjoy the convenience of nearby walking paths, schools, parks, restaurants, and a sports complex, all within minutes of major highways 407, QEW, and 401, as well as a hospital, public transit, and grocery stores. This home offers the perfect blend of modern living and accessibility, making it an ideal choice for families and professionals alike. Don't miss the opportunity to make this vibrant and inviting space your own. (id:60626)
RE/MAX Metropolis Realty
2235 Hazen Road
Langton, Ontario
Welcome to 2235 Hazen Rd, Langton—a beautifully renovated 3 bedroom bungalow with a walkout basement nestled on 1.77 acres of low-maintenance land, offering serene country views and exceptional privacy. Built in 2010, this meticulously updated home boasts modern elegance and functionality, with upgrades including all-new flooring, a stylish eat-in kitchen with quartz countertops, all new bathrooms and convenient main-floor laundry. The master bedroom offers a private 3-piece ensuite and a walk-in closet. The fully finished lower level features a new 3-piece bathroom with heated floors, a wet bar, an oversized door leading to an outdoor gazebo, and a separate entrance for added versatility. Additional amenities include attached double garage, gas heating, 200-amp electrical service, and a hot tub rough-in that’s ready for outdoor relaxation. The property includes two impressive shops: the newer 40'x50’ shop has a 100-amp panel, is heated and insulated, has a concrete floor, has 14' high and 10' high roll-up doors, and is perfect for parking large vehicles or equipment. The older 28'x53' shop is in great shape with a metal roof, concrete floor, 50-amp service, and 10’ high and 8’ high roll-up doors. This rare rural gem blends modern design with functional space—ideal for those seeking peace, privacy, and the freedom of country living. (id:60626)
RE/MAX Erie Shores Realty Inc. Brokerage
242 Somers Street
Georgian Bluffs, Ontario
Indulge in Refined Country Living. This stunningly renovated bungalow, set on a private five-acre woodland, offers an unparalleled lifestyle of luxury and tranquility. The gourmet kitchen is a culinary masterpiece, boasting high-end stainless steel appliances and durable, elegant Cambria Quartz countertops. The open-concept layout flows beautifully into a grand living area with a breathtaking 13-foot vaulted ceiling and a striking stone fireplace. Enjoy formal dining with picturesque views. The primary suite is a true oasis, featuring a spa-inspired 4-piece ensuite with a steam shower and heated floors, plus private access to a covered hot tub porch. The finished lower level adds versatile living space with two bedrooms and a bath. A standout feature is the fully insulated and heated 3-bay workshop. Embrace outdoor living with a covered patio, fire pit, and the peaceful presence of local wildlife. Enjoy the best of both worlds: serene country living with easy access to Owen Sound's conveniences and outdoor adventures. (id:60626)
Engel & Volkers Toronto Central
856 Hayden Pl
Mill Bay, British Columbia
Welcome to 856 Hayden Place — where every detail has been thoughtfully crafted to invite a new chapter of comfort, connection, and possibility. More than just a home, this beautifully reimagined residence blends flexible living, indoor comfort, & expansive outdoor enjoyment. Every upgrade — from enhanced storage to curated living spaces — has been designed to enrich daily life & elevate your lifestyle. Move-in ready and designed for inspired living, this is a home where new memories are waiting to be made. Set on a 17,000+ sqft lot in the beloved Mill Bay community, this 2,782 sqft craftsman-style home features 4 bedrooms plus a den & 3 bathrooms. The grand main-level entry welcomes you with soaring 11-foot ceilings & leads into the heart of the home — a chef’s kitchen with granite countertops, abundant cabinetry, & generous natural light. French doors from the kitchen and living room lead to a large, fully fenced backyard — creating a seamless connection to the outdoors. Relax by the natural gas fireplace or step outside to gather under the covered patio, soak in the Beachcomber hot tub, or enjoy evenings around the fire pit. The expansive primary suite offers generous proportions, a spacious walk-in closet, & a luxurious 5-piece ensuite with double vanities, a soaker tub, and separate shower. Upstairs, the oversized loft presents a flexible bedroom & living area — ideal for guests, teens, or a private retreat. Additional highlights include a spacious 3-car garage offering incredible flexibility — whether you dream of an indoor gym, a workshop, or ample storage — along with a natural gas BBQ hookup and an oversized driveway with RV parking. Ideally located near shopping, recreation, and offering an easy commute to both Victoria and Duncan, 856 Hayden Place invites you to enjoy the best of the Cowichan Valley lifestyle. Explore Cobble Hill’s trails, sip local wines, stroll the Mill Bay Marina, and embrace the rhythm of vibrant West Coast living. (id:60626)
Oakwyn Realty Ltd.
11022 Fifth Line
Milton, Ontario
Unique, spacious and functional floor plan. Not your typical cookie cutter style. Serene almost 1 acre property surrounded by established estate properties . Peaceful Country living at its finest and modern conveniences just 10 &20 minutes to several towns. Sought after Brookville public school and Hitherfield Private school nearby. Enter into open concept living room dining room combo along with 2 generous size bedrooms and newly renovated main bath/laundry. Meander through large eat in kitchen w/ granite countertops and Centre island then out sliding doors to one of two private decks and 12x12 garden shed. Off kitchen also is a huge storage/ mud room/ garage entrance with built in cupboards galore! Stepping up from kitchen to the icing on the cake - a gorgeous sunlit 23x25 Great room lined with windows and door to second 10x40 deck with mature trees along the private yard. Beyond the great room to your private oasis - Your primary bedroom with a 7x14 closet and newly renovated 5 piece en-suite with jetted tub all with cathedral ceilings! The basement is unfinished and ready for future development. (id:60626)
Comfree
10123 Island View Close
Chemainus, British Columbia
Imagine waking up steps from the beach in this stunning 4-bedroom, 4-bathroom home sitting on a 9,158 sq. ft. lot. Being so close to the water means endless opportunities for paddle-boarding, kayaking, and more-your coastal adventures are a short stroll from your front door! Designed for modern comfort, this energy-efficient gem boasts a chef's kitchen with quartz counter-tops and built-in appliances, ideal for culinary enthusiasts. The finished basement offers endless possibilities--think home theater, gym or guest suite. Dreaming of extra income? This property shines as a short-term rental opportunity. Perfect for families, you're close to schools, banking, groceries and pharmacy, blending convenience with coastal charm. Plus, with the option to accommodate an RV, your adventure-ready lifestyle is set. Don't miss your chance to own this slice of paradise--schedule your tour and start living the beach life you've always wanted. (id:60626)
RE/MAX Island Properties (Du)
20076 Cherry Hill Road
Thames Centre, Ontario
Hobby/Horse/large family farm! You need a home for your horses, plus few animals, and your large family. that is in country, but convenient to town and 401 - this is it! 16.8 acres that has front few fenced in pasture & paddocks with run-in; plus, much more room for additional pasture etc. Oh... don't let the mini donkey startle you with his hello. Ton of room to park the trailers, truck, cars and the RV. Put in a pool and extra special shop/barn in addition to the already oversized 2 car garage that is attached to the home. The home has a room for everyone. BOTH large family room & living room on main level. Living room could be converted to main floor bedroom suite if wanted. Huge kitchen with eating area. Mail level Laundry /mud rm & 2 piece bath as well. 2nd level has one of the largest primary bedroom suites seen in awhile - TWO walk-in closets, Ensuite with double sinks, shower & toilet plus large king sized bedroom area. Now you have Four MORE bedrooms on 2nd level. You could have private office/den for both of you and bedroom for each child! All roomy. Large bathroom with room for extra make up desk, dresser, or cabinets. TWO linen closets -one in main bathroom and double door in hallway. You will need to add some touches to make it your own but the BIG EXPENSIVE items in rural properties have been done: NEW SEPTIC 2024; NEW Drilled WELL about 6ish yrs ago; SHINGLES about 11-12 yrs ago; NEW BREAKER PANEL 2025; duel flush toilets in most bathrooms; most main level WINDOWS and doors are updated; Both GARAGE DOORS new 3ish yrs ago; and Newer GAZEBO on large deck. Definitely you will do some decor & changes to make it your own, and will have a HOME for all of your family activities and the horses, dogs & cats. Zoned Agricultural. Discover the raw land behind, wild asparagus patch; paddock & pasture, circular drive, huge home and 16.8 acres. DO NOT go on property without appointment please **** Do not touch/pet animals for both's safety. (id:60626)
Peak Select Realty Inc
20076 Cherry Hill Road
Thames Centre, Ontario
Hobby/Horse/large family farm! You need a home for your horses, plus few animals, and your large family. that is in country, but convenient to town and 401 - this is it! 16.8 acres that has front few fenced in pasture & paddocks with run-in; plus, much more room for additional pasture etc. Oh... don't let the mini donkey startle you with his hello. Ton of room to park the trailers, truck, cars and the RV. Put in a pool and extra special shop/barn in addition to the already oversized 2 car garage that is attached to the home. The home has a room for everyone. BOTH large family room & living room on main level. Living room could be converted to main floor bedroom suite if wanted. Huge kitchen with eating area. Mail level Laundry /mud rm & 2 piece bath as well. 2nd level has one of the largest primary bedroom suites seen in awhile - TWO walk-in closets, Ensuite with double sinks, shower & toilet plus large king sized bedroom area. Now you have Four MORE bedrooms on 2nd level. You could have private office/den for both of you and bedroom for each child! All roomy. Large bathroom with room for extra make up desk, dresser, or cabinets. TWO linen closets -one in main bathroom and double door in hallway. You will need to add some touches to make it your own but the BIG EXPENSIVE items in rural properties have been done: NEW SEPTIC 2024; NEW Drilled WELL about 6ish yrs ago; SHINGLES about 11-12 yrs ago; NEW BREAKER PANEL 2025; duel flush toilets in most bathrooms; most main level WINDOWS and doors are updated; Both GARAGE DOORS new 3ish yrs ago; and Newer GAZEBO on large deck. Definitely you will do some decor & changes to make it your own, and will have a HOME for all of your family activities and the horses, dogs & cats. Zoned Agricultural. Discover the raw land behind, wild asparagus patch; paddock & pasture, circular drive, huge home and 16.8 acres. DO NOT go on property without appointment please. Do not touch/pet animals for both's safety. (id:60626)
Peak Select Realty Inc
187 Lewis Road
Hamilton, Ontario
RARE! Welcome to Lewis Rd, a most coveted street in the sought-after Winona community of Stoney Creek! The lot next door sold for near $900k alone, but this 2912 sqft mid-century home has been transformed ($200K in recent Renos) into a Multi-Level sprawler! Families, multi-gen living, easy conversion to 2 side-by-side units or as a home business suite! Nestled under the Escarpment, this private Rd is surrounded by PROTECTED GREENBELT land w direct access to Bruce Trail. Step into your breezeway connecting sev distinct living spaces. At right, a Prof redone studio, sitting area, 1/2 bath & kitchen rough-in w sep elec panel. Straight ahead, a back stairway climbs to a redone Primary Retreat w 2 large principal rooms+ensuite. Back downstairs 2 more levels await. One, a few steps up to the heart of the home w newer kitchen, centre island, new stove, dishwasher, garburator + plenty of sitting & dining options - along w 2 bdrms + full bath reno in 20. Two, a brand new Prof finished basement oasis, w stunning Rec Room, flex space, addl bed/games rm + gorgeously detailed full bath & sep Laundry. Now Outside! 5 access pts lead to unobstructed views on all sides, w detached garage providing xtra storage & powered workshop. Massive deck w 3 sitting areas + Year-round top of the line 19ft DualStream 2 heater SwimSpa/HotTub combo! Peace of mind ensured by municipal water & sewer, a rarity for rural settings + natural gas & newer furnace, AC, hot water tank & all new duct work in 17. Stay connected w New 200Amp panel, dedicated 240V 20 amp EV charger + wired network to multiple hot spots in home - Or choose to disconnect, on the quaint front porch w morning coffee overlooking the orchard - or closing the day w unspoiled, escarpment sunsets out back. 5 mins to QEW, Costco + local favs Innsville & Memphis BBQ - this commuters dream keeps you close to the things you need, while far from the hustle & bustle of the city. (id:60626)
Ipro Realty Ltd.
14224 Warden Avenue
Whitchurch-Stouffville, Ontario
Charming, Spacious & Serene The Perfect Family Retreat. Welcome to a Beautifully appointed2-Storey Home where comfort, style, and tranquility come together in a picturesque country setting. This thoughtfully designed residence offers 4 generous bedrooms and 3 bathrooms, providing the ideal layout for family living. Step inside and discover gleaming hardwood floors, elegant finishes, and a warm, inviting ambiance throughout. At the heart of the home, the beautifully Brand-New kitchen showcases New stainless steel appliances, sleek quartz countertops, and ample cabinetry perfect for everything from everyday meals to culinary creations. Adjacent to the kitchen, the sunlit dining area offers a cozy yet refined space together for family dinners or entertain guests in style. Enjoy the best of both worlds: peaceful rural living with all the conveniences just minutes away. With an impressive 250 feet of frontage on Warden Avenue, you're only a short drive to Highway 404, making commuting effortless. The home sits on just under an acre, backing onto open farmland for unmatched privacy and stunning views. Located directly across from the prestigious Emerald Hill Golf Club and surrounded by upscale estate homes, this property offers an exceptional lifestyle opportunity. If you've been searching for space, elegance, and a sense of calm, this home is calling your name. (id:60626)
The Agency
49 7733 Heather Street
Richmond, British Columbia
Welcome to "Hearthstone" .This rarely available 2 story townhouse located in the most popular McLennan North. 3 bedroom with storage (can be used as a den) and side by side double garage. Features include: Open concept living room/kitchen, central AC, Bosch GAs range, oven and dishwasher, polished quartz & laminate flooring, walk-in pantry, custom shelving in the garage & bedrooms, walk in closet in the master bedroom, light fixtures, window blinds and more. Walking distance to Garden City Community Park & Arboretum, Garden City Off-Leash Dog Park, Garden City Shopping Centre, close to central Richmond amenities & transit. Top school catchment :Garden City Elementary & Palmer Secondary . (id:60626)
Lehomes Realty Premier
12859 68a Avenue
Surrey, British Columbia
Beautiful home on a Cul de Sac in West Newton. Renovated kitchen with granite countertops, All new Appliances, New Countertops and Cabinets in kitchen and more. A big, peaceful, and private fenced backyard. Centrally Air Conditioned and Brand New Furnace installed in 2022! Good rental income, call for details. Price reduced, motivated seller. (id:60626)
Sutton Group-West Coast Realty (Surrey/120)
3304 6537 Telford Avenue
Burnaby, British Columbia
Telford by Intracorp! This brand new 3 bedrooms with 2 bathrooms unit in Metrotown. This Southeast-facing home offers breathtaking Ocean and City views and features engineered countertops, Miele and Fulgor Milano appliances, laminate flooring, LED lights, and air conditioning. It includes 1 parking spot and 1 storage locker. Conveniently located just 2 minutes from the Metrotown shopping center and Skytrain station, the building boasts a wealth of amenities such as a concierge service, games room, karaoke room, dog washing room, gym, yoga studio, and theater room. Residents can also enjoy nearby Central Park with its tennis courts, pitch & putt, walking trails, pool, and stadium easy to show. (id:60626)
Nu Stream Realty Inc.
51b & 52b - 80 Nashdene Road
Toronto, Ontario
An exceptional opportunity to acquire two adjoining commercial units Units 51 and 52 offered together as a complete office space totaling approximately 2,880 sq ft. This combined layout includes multiple private offices, conference and meeting areas, two reception zones, three bathrooms, kitchen facilities, storage areas, and over 1,700 sq ft of mezzanine space. Ideal for a professional firm or growing business seeking a turnkey solution with room to operate and expand. The landlord is also open to converting areas back into industrial use upon buyer request. Located minutes from transit and Highways 401, 407, and 404. (id:60626)
RE/MAX Metropolis Realty
51b & 52b - 80 Nashdene Road
Toronto, Ontario
Offered together as a fully industrial setup, Units 51 and 52 combine for approximately 2,880 sq ft of usable space with significant upside for warehousing, distribution, or light manufacturing. The space features two drive-in doors and more than 1,700 sq ft of mezzanine for storage or additional workspace. While currently partially configured with offices, the landlord is fully open to removing and converting areas back to industrial based on buyer needs. Ideally situated near transit and Highways 401, 407, and 404. (id:60626)
RE/MAX Metropolis Realty
15873 Vine Avenue
White Rock, British Columbia
Prime location in the heart of White Rock. This well-maintained 2-bedroom, 1-bath rancher is perfect for a first-time home buyer, builder, or investor looking for an excellent opportunity. Situated within walking distance to Peace Arch Hospital, Ecole Peace Arch Elementary & Earl Marriott Secondary, and just minutes to transit & highway access, this property offers both convenience and potential. Highlights include a 470 sq. ft. detached workshop/garage, updated windows and blinds (2020), and a crawl space for additional storage. The living room seamlessly flows into the dining area, creating a functional and inviting space. Whether you're looking to build, invest, or settle into a charming home, this property is a must-see! (id:60626)
Hugh & Mckinnon Realty Ltd.
54 Ingleside Street
Vaughan, Ontario
Welcome to 54 Ingleside Street in Vaughan. Gorgeous Freehold 3-storey brick townhome with finished basement and a rooftop terrace. Renovated and upgraded throughout. Key feature: an elevator for ease of access between all levels. The property is flooded with natural light. All windows feature quartz window sills. Stunning interior with custom accent walls, upgraded Pot lights and Gleaming hardwood floors. The spacious kitchen boasts stainless steel appliances, Silestone countertop, a centre island and extended kitchen cabinets. Stylish primary bedroom with sliding barn door, 4 pc ensuite and walk-in closet. The main floor bedroom has private access to the backyard. All bedrooms have their own ensuite. Enjoy the approx 500 sq ft rooftop terrace for relaxing or entertaining. Gas outlets on the balcony and rooftop terrace. Custom shelving and cabinetry throughout. Upgraded Custom Main Entrance Door with Modern Wrought Iron Glass. Well-maintained property with a pride of ownership. Centrally located near many restaurants, shopping, HWY 7/407, parks and trails. (id:60626)
Exp Realty
2433 Equestrian Cres Crescent
Oshawa, Ontario
Close to 3000Sqft (2964) Detached House In High Demanding North Oshawa. New engineering hardwood floor throughout. Hardwood stairs. 9" ceiling at 1st floor. Open concept kitchen with quartz counter and backsplash. Spacious primary bedroom with glass shower and tubs. Open living Room Between First And Second Floor With An Office Under. 130 feet deep lot with Ravine. New counter-top and New lawn. Close To Hyw 7, 407 And new Shopping Center. New elementary school just a few minutes away. Walking Distance To Ontario Tech University And Durham College. (id:60626)
Bay Street Group Inc.
309 5687 Gray Avenue
Vancouver, British Columbia
ETON 2 bedroom luxury condo developed by polygon in UBC area. total 869 sf living area which includes 2 specious bedrooms, 2 full size bath rooms, the living room and both 2 bedrooms are facing south, pretty bright and warm in winter. high end appliance includes built-in refrigerator and Bosh dish washer though out the luxury kitchen, full size wash machine and cloth dryer are in the en-suite laundry, AC is including in the strata fee. One under ground parking and one storage locker are included. The building is well equipped with security system, garden, gym and activity center. (id:60626)
Royal Pacific Realty Corp.
19 Eastern Road
Vaughan, Ontario
Welcome To the Stunning 4 Bedrooms 2 Garages Detach Home in West Woodbridge!!!! Located On a Quiet Neighborhood, Offering Both Privacy and Convenience. The Primary Suite Includes a luxurious 4 Pcs Ensuite Bathroom w/ Lots Of Closet Spaces And Windows All Around For Extra Sunlight. The Property Is Well Maintain w/ Constant Upgrades. Roof (2010), Windows (2010), Garden/Backyard (2015), Front Porch (2019), Furnace (2021), Central AC (2021). The Finished Basement Offers Additional Living and Storage Space, Complete with a Separate Entrance Ideal For an In-law Suite, or Even Rental Potential. This Home is Just Minutes Away To Great Amenities Such As Schools, Parks, Transit, Big Box Retailers, Hwy 407 & MUCH MORE! - Don't Miss This Fantastic Opportunity. **Notes: Owner Removed Existing Dishwasher and converted to a Cabinet for Extra Storage (Rough-In Ready for Dishwasher) And Natural Gas Hook Up Outside At The Backyard Patio For BBQ (id:60626)
Homelife Landmark Realty Inc.
Ph1 979 E 19th Avenue
Vancouver, British Columbia
RARE one of a kind 3 bedroom PENTHOUSE unit with a HUGE 600sqft, largely covered SOUTH facing deck. Located 2 blocks from both Charles Dickens schools, this home is perfect for a family who wants the convenience of condo living with ample outdoor space. The open concept living space features 9 ft ceilings, skylights, premium Fisher & Paykel appliances and air conditioning. All 3 bedrooms are good sizes with mountain views and sliding doors to the back patio including the primary bedroom that easily fits a King size bed and has a walk-in-closet. With insuite storage, this pet and rental friendly building is blocks from Bells and Whistles, Savio Volpe and all of the Fraserhood amentities. Hurry as this one won't last! OH Sat July 5th 2-4pm. (id:60626)
Macdonald Realty
18 Sisina Avenue
Markham, Ontario
Welcome to This Lucky Number '18' Home Located in the Prestigious Cathedral Town Community. Feels like a detached as property is linked at the garage. Well Maintained Sun-filled Open Concept 9 Ft Ceiling Height Main Floor, Family Room Overlooking Spacious Kitchen With Breakfast Area walk out to Interlock Patio in Backyard. Granite Counter Top in Kitchen. All 3 Bedrooms are spacious & Bright. Large Walk-In Closet in Prim Bdrm. Brand New Hardwood Flooring in 2nd Floor. Freshly Painted. New Quartz Vanity Counter in 2nd Floor bathrooms. Interlock Walkway. Minutes to Highway 404/407, Public Transportation, Parks, Shops & Major Banks, Shoppers Drug Mart, Groceries, Dining & All Amenities. Close to excellent schools(Richmond Green S.S. & Sir Wilfred Laurier P.S.). (id:60626)
Royal LePage Your Community Realty

