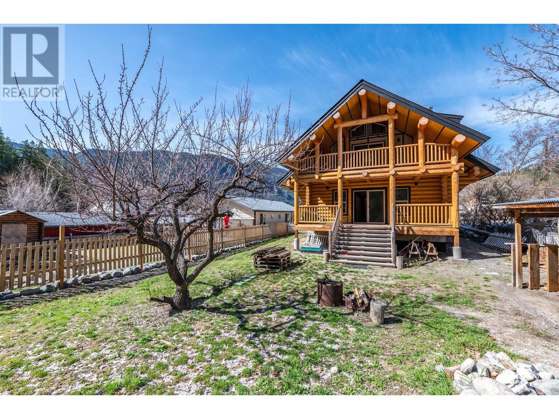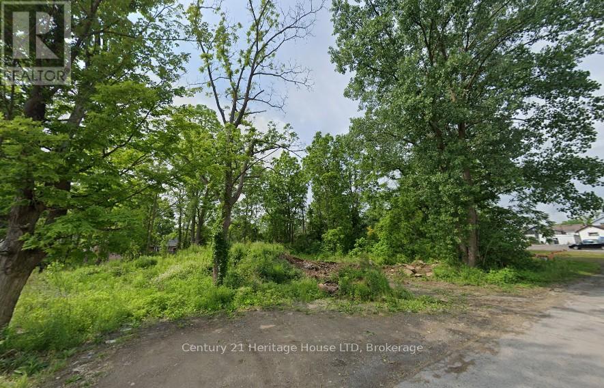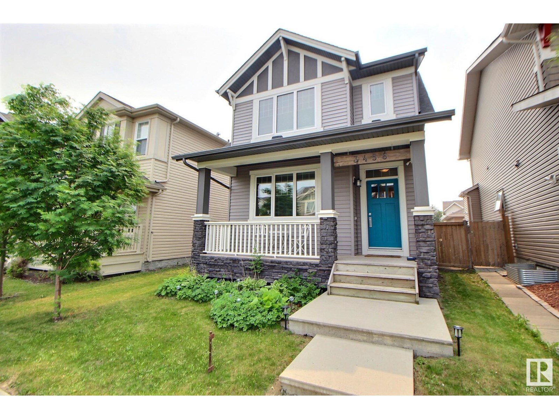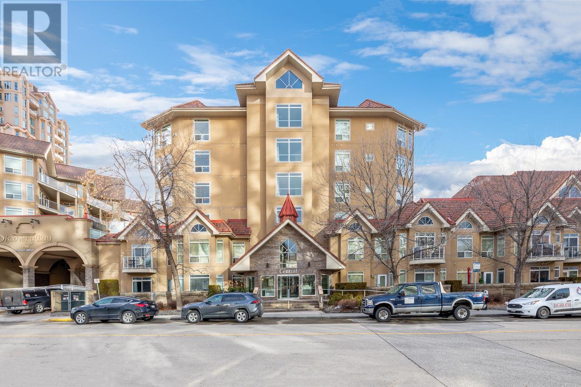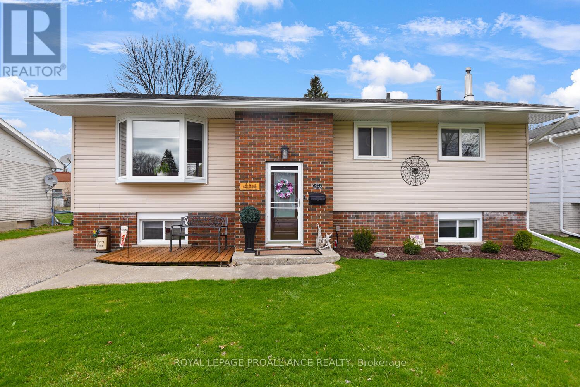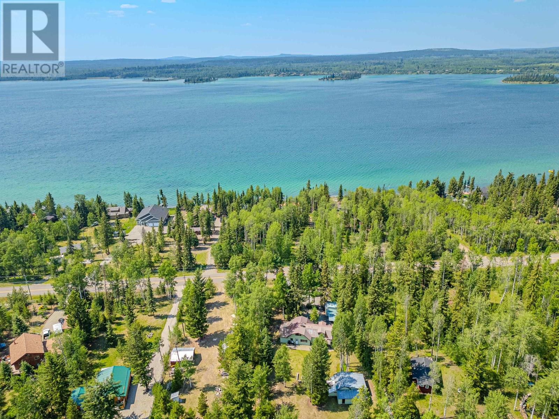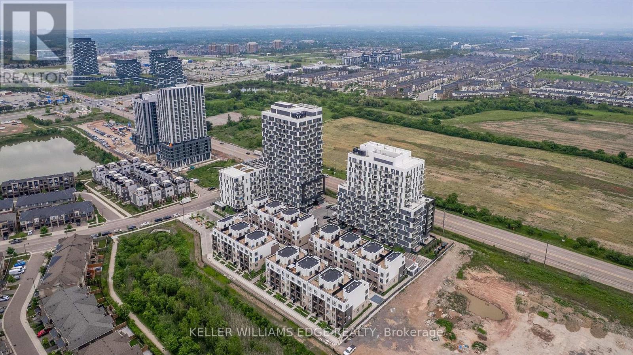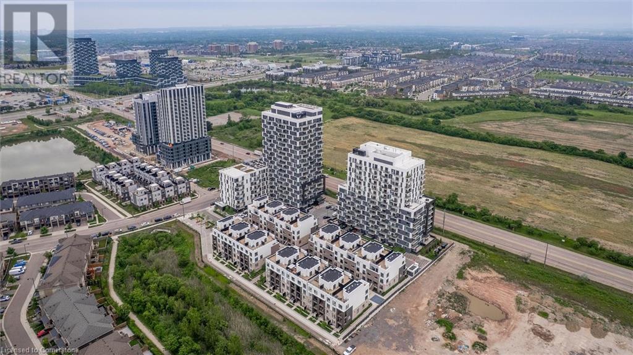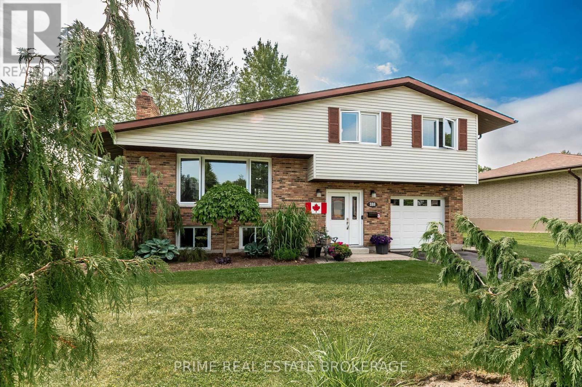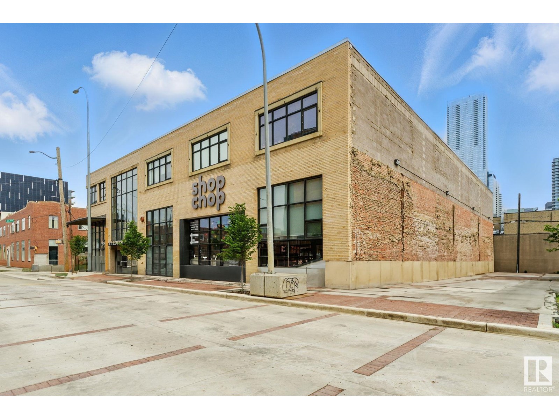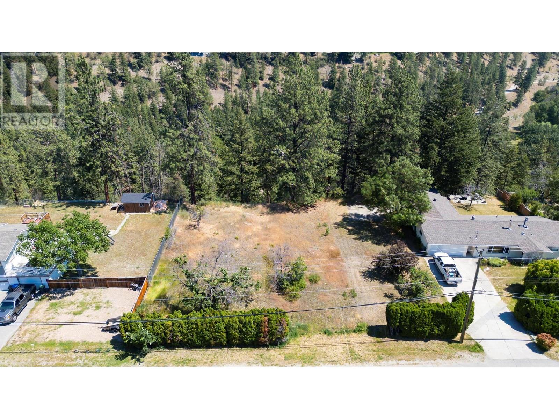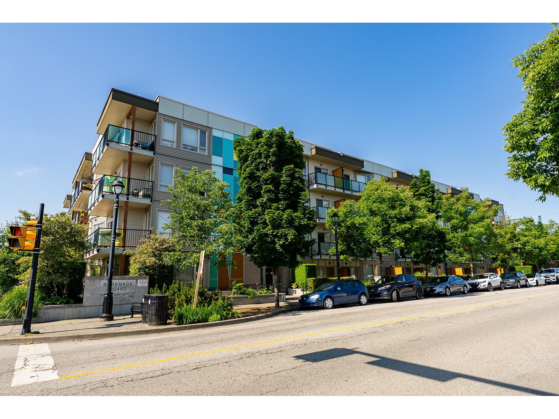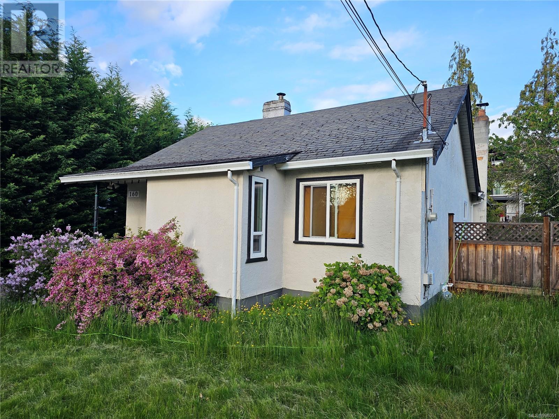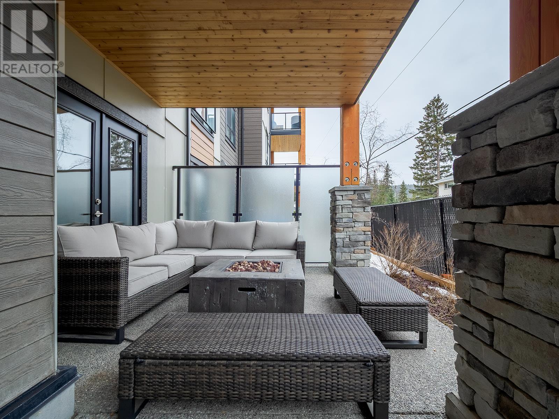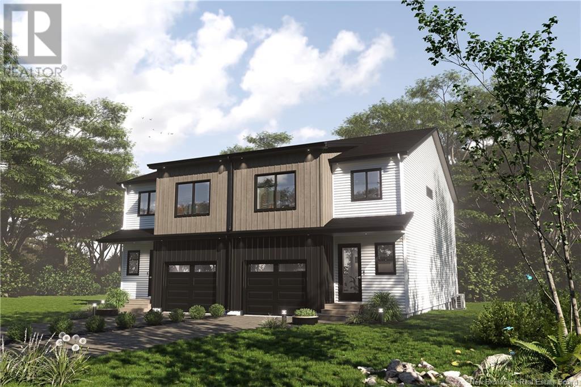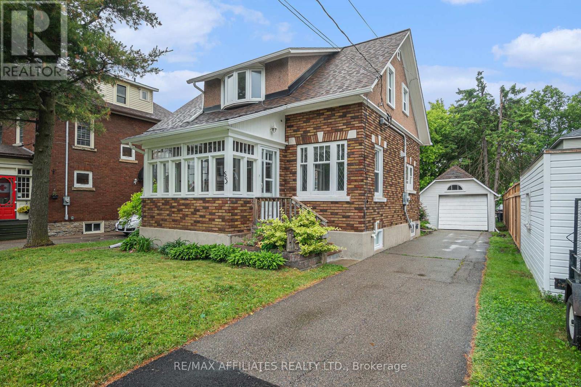853 Cawston Avenue
Hedley, British Columbia
Your dream home sits in the beautiful Hedley! This 2021-built gem blends rustic charm with contemporary convenience. Featuring a spacious 1-bedroom master suite, an open loft perfect for guests, small office or reading area. Inside you are greeted by vaulted ceilings, natural wood finishes, and a thoughtfully designed open-concept layout. The home is wrapped in covered decks and balconies, offering multiple spaces to unwind, entertain, or take in the surrounding beauty rain or shine. Nestled in the enchanting community of Hedley, B.C., this community has a rich, gold-mining past. Hedley is known for its welcoming spirit and storied history. Nature lovers will appreciate the backyard creek access, countless hiking and biking trails, and the stunning Similkameen River just minutes away, a haven for swimming, tubing, and fishing in the warmer months. Modern upgrades include on-demand hot water, a gas stove, and high-efficiency systems that make this home as practical as it is picturesque. Despite the peaceful rural setting, you're still conveniently connected: just a 3.5-hour drive to Vancouver, 2.25 hours to Kelowna, and mere minutes to Princeton or Keremeos for groceries and amenities. Come experience the magic of small-town living with big adventure right in your backyard. Welcome to Hedley, where the mountains meet your heart. (id:60626)
Exp Realty
0 Hibbard Street
Fort Erie, Ontario
Attention Developers - This lot is among the final available parcels in downtown Ridgeway and backs onto the Friendship Trail. Buyers are responsible for conducting their own due diligence, which includes site plan agreements, addressing any environmental concerns, obtaining municipal permits, and fulfilling zoning and infrastructure requirements. The lot is zoned RM1-347, permitting the construction of townhouses, and is also partially designated for institutional use. (id:60626)
Century 21 Heritage House Ltd
145 Columbia Street W Unit# 1226
Waterloo, Ontario
This stylish 2-occupant suite features modern finishes and an open-concept layout, just minutes from Waterloo and Laurier Universities. Enjoy top-tier amenities including concierge service, a gym, sauna, games room, movie theater, and study lounges. Perfect for students, young professionals, and investors seeking convenience and luxury living. Some photos from builder. (id:60626)
Chestnut Park Realty Southwestern Ontario Ltd.
490 North Meadowcove Road
Whitestone, Ontario
BUILD your dream home or cottage on an exceptional and RARE 472-foot west-facing waterfront lot situated on the pristine shores of Whitestone Lake, close to the town of Dunchurch, where you will find all necessary amenities. Spanning 1.195 acres, this gently sloping property features a clean, deep, natural shoreline. Nestled among mature trees, this tranquil setting offers an ideal backdrop for both relaxation and recreation. Whether you envision a peaceful retreat or a family compound, the untouched landscape beckons exploration and outdoor adventures. The property's pristine shoreline presents abundant opportunities for swimming, fishing, or simply unwinding by the water's edge. Conveniently located on a year-round private road, the lot also boasts a quaint Bunkie equipped with 200 AMP hydro. This remarkable property not only promises stunning views and breathtaking sunsets over Whitestone Lake but also represents a solid investment in an increasingly sought-after location. Seize the opportunity to create cherished memories in this natural paradise, where tranquility and beauty converge. Your waterfront haven awaits. (id:60626)
RE/MAX Parry Sound Muskoka Realty Ltd
4 Sloan Drive
Sackville, New Brunswick
Introducing this Sackville Industrial Park gem at 4 Sloan Drive in the Sackville Industrial Park. This well-maintained building was constructed in 2003, further enhanced with two additions in 2014 and 2016. This expansive space offers a versatile layout designed to meet diverse business needs. In the first portion of the building, you'll discover a well-appointed garage bay, complemented by a convenient stockroom, a two-piece bathroom, and an inviting office space. Adjacent, the second area has its own garage bay, another two-piece bathroom, and an office area. Ceiling heights are between 12 to 16 feet, while accessibility is granted through four 10 x 14 garage doors equipped with electric openers, alongside two additional 10 x 10 garage doors. Built for durability, this building has a pitched metal roof and the foundation boasts a sturdy poured concrete frost wall and floor, ensuring stability and longevity. The exterior facade has vinyl siding, vinyl casement windows with security metal bars, and sturdy metal exterior doors. Heating is a combination of electric baseboard heaters and radiant propane heaters. With Industrial/Business Park zoning, this property is great for a multitude of usages and perfect for someone looking to become either an owner-occupier or lease the space out for rental income. (id:60626)
Platinum Atlantic Realty Inc.
3456 Cutler Cr Sw
Edmonton, Alberta
This home features some great upgrades and an amazing outdoor space. There is central AC, an insulated garage that fits a truck, and backyard that has a fantastic sunken gas fire pit area. The main floor has an open concept design, while still having clearly defined spaces with the kitchen in the centre. The kitchen has a TON of cabinet space, a gas range, quartz counters, a centre island, and a nook that is perfect for a coffee station or bar. There is also a half bath and mud room near the back door. Upstairs you’ll find the primary suite, complete with a combined walk in closet and spa like suite ensuite. Down the hall is a loft (that could easily be made into another bedroom), another bedroom and another full bath. This home is a MUST SEE! (id:60626)
2% Realty Pro
50 Long Island
Otonabee-South Monaghan, Ontario
Ever dreamed of owning a private waterfront retreat without stretching your budget? Discover 50 Long Island a turn key, fully furnished island cottage with 115 feet of sandy shoreline, perfect for relaxing or entertaining with family and friends. Along with this island property is your transportation to and from, a 2003 Larson SEI190. Inside, you'll find 3 bedrooms with comfortable sleeping space for up to 9 guests. The open-concept layout includes a newer kitchen with granite countertops, a spacious dining area, and a large great room featuring cathedral ceilings, exposed beams, and floor-to-ceiling windows that fill the space with natural light. Additional features include laundry facilities, a newer legal septic system, new shingles installed in June 2025, and plenty of storage space along with a lower-level workshop. Step out onto the large deck and take in breathtaking sunsets thanks to the ideal western exposure. Just 70 minutes from the GTA and 15 minutes from Peterborough, the property is also a short boat or snowmobile ride to Bewdley, where you'll find restaurants, groceries, the LCBO, and The Beer Store. For more details, click the BROCHURE BUTTON on Realtor.ca. (id:60626)
RE/MAX Hallmark Eastern Realty
1088 Sunset Drive Unit# 546
Kelowna, British Columbia
Great value for this 2 bed, 2 bath in Discovery bay! Features a split floor plan which is ideal for roommates and those looking for privacy. The open concept kitchen has a functional layout, breakfast bar with seating that faces the living and dining room areas. South facing sun exposure for lots of natural light, creating a bright and inviting atmosphere. The generous sized deck has glass railings to take in the view and also has a natural gas hookup for a BBQ so you never run out of propane again! Discovery bay is a luxury lakefront complex with quick access to the lake, has 2 heated swimming pools, hot tubs, club house and even an awesome gym! One secure underground parking space, Geothermal heating and cooling is included in strata, owner just pays electricity and internet/tv! Live the downtown lifestyle in this amazing community! (id:60626)
Century 21 Assurance Realty Ltd
1343 Borden Crescent
Brockville, Ontario
Your new home awaits! 1343 Borden Cres, a well maintained raised bungalow in Brockville's popular North end, close to public and private schools, shopping, parks, churches, restaurants and a quick drive to the 401 for commuting. A forced air gas furnace and a gas fireplace make heating the house economical, and central AC to keep it cool in the summer, and the whole house is carpet free. The main floor has 3 bedrooms, a 4 piece bathroom and an open dining/living room and kitchen area perfect for entertaining. On the lower level you have a family room with a gas fireplace, a 3 piece bathroom, a den, office/bedroom, a workshop and laundry room with a walkup to the back yard. All new light fixtures on the main level as well as some on the lower, wi-fi switches for some of the lights for Alexa/Google to control. In the back yard you have a garden shed with lots of room for your mower and yard equipment, fenced on 3 sides and a paved driveway with parking for 3 cars. This home is ready and waiting for your family! (id:60626)
Royal LePage Proalliance Realty
22 George Street
Middleton, Nova Scotia
Wonderful opportunity to offset your mortgage and add to your real estate portfolio by adding not one but two properties under your belt. This property offers a renovated main home which features 3 beds with a potential of a 4th bedroom and 2.5 baths. An open and modern kitchen with lovely natural light, island, lots of cabinet space and a spacious dining area. Cozy living room and another flex space that could be used as a 4th bedroom potential, or den/office, and a 1/2 bath to complete the main level. Upstairs you will find the 3 bedrooms including the primary bedroom which offers vaulted ceilings, walk in closet and 4pc ensuite bath. Concrete stylish floors throughout, updated windows and roof shingles. Beautiful wrap around veranda and situated on a nice size lot. The carriage house is an over and under. The upstairs was bringing in $1200 while the lower unit was bringing in $1260, utilities were included with the exception of internet. The carriage house is currently vacant for the sale. This property is situated in an established neighbourhood, walking distance to schools, restaurants, walking trails, and quick highway access. This property has excellent potential and can bring in excellent cash flow once advertised for new tenants. The main house could also be rented, making this a smart investment opportunity. The property is in good condition, the exterior of the main house can be painted at the seller's expense pending a reasonable offer. Book your viewing today and start your real estate dreams now! (id:60626)
Exit Realty Town & Country
242 Ladysmith Drive
St. John's, Newfoundland & Labrador
242 Ladysmith is a beautiful 3 bedroom 2.5 bath New Construction home feels both spacious and modern. You will feel right at home as soon as you enter. Just off the entryway is a dining space or family room with lots of natural light. The kitchen is done in a timeless white and neutral countertops. The eat in space allows for both casual and formal dining. Around the corner is a spacious living room with another large window. The laundry room is shared by a half bath and two linen closets. Upstairs you have 3 bedrooms. 2 of them large enough for a Queen or even King sized bed, and shared 3pc bathroom. The Primary bedroom has a 3pc ensuite with custom tile shower and walk in closet. This home is close to recreation, dining, MUN, bus stops, and shopping. (id:60626)
Royal LePage Atlantic Homestead
792 S Green Lake Road
Green Lake, British Columbia
Located across the street from Green Lake and a 2 minute walk to the closest lake access, this year round home or cabin has plenty of space for the family and entertaining guests! On the main floor you will find the large kitchen with slate floors and open beam design leading into the dining room featuring a beautiful gas fireplace, large living room with hardwood floors, another sitting area, solarium and bathroom with cedar sauna! Upstairs there are 3 large bedrooms and bathroom. Outside on the 0.69 fenced level acres there is a shop, carport, treehouse and firepit. Located 40 minutes from 100 Mile House and 4 hours from the Lower Mainland, this is a must see! Quick possession possible! (id:60626)
Exp Realty (100 Mile)
1210 - 335 Wheat Boom Drive
Oakville, Ontario
Experience modern living in this stylish one-bedroom suite, perfect for first-time buyers, investors, or those looking to downsize. Located in Oakvillage, one of North Oakvilles most sought-after communities, this well-designed condo features 9 ft ceilings, floor-to-ceiling windows, and an open-concept layout that seamlessly blends the living, dining, and kitchen areas. The spacious U-shaped kitchen boasts granite countertops, stainless steel appliances, ample storage, and a large breakfast bar. Enjoy the convenience of in-suite front-load laundry and a full 4-piece bathroom. Step out onto the east-facing balcony to enjoy scenic views of West Oakville and a southern glimpse toward the lake. Smart home features include keyless entry, thermostat control, security monitoring, and remote visitor access. Amenities include a fitness centre, party room, BBQ area, bike storage, and visitor parking. One underground parking space, a designated locker near the parking area, and high-speed internet are included in the condo fees. Water is metered separately. (id:60626)
Keller Williams Edge Realty
335 Wheat Boom Drive Unit# 1210
Oakville, Ontario
Experience modern living in this stylish one-bedroom suite, perfect for first-time buyers, investors, or those looking to downsize. Located in Oakvillage, one of North Oakville’s most sought-after communities, this well-designed condo features 9 ft ceilings, floor-to-ceiling windows, and an open-concept layout that seamlessly blends the living, dining, and kitchen areas. The spacious U-shaped kitchen boasts granite countertops, stainless steel appliances, ample storage, and a large breakfast bar. Enjoy the convenience of in-suite front-load laundry and a full 4-piece bathroom. Step out onto the east-facing balcony to enjoy scenic views of West Oakville and a southern glimpse toward the lake. Smart home features include keyless entry, thermostat control, security monitoring, and remote visitor access. Amenities include a fitness centre, party room, BBQ area, bike storage, and visitor parking. One underground parking space, a designated locker near the parking area, and high-speed internet are included in the condo fees. Water is metered separately. (id:60626)
Keller Williams Edge Realty
188 Elm Street
West Elgin, Ontario
Welcome to this meticulously cared-for side split, offering comfort, character, and convenience. Nestled on a beautifully landscaped lot, this 3-bedroom, 1.5-bathroom home features a private backyard oasis complete with a sparkling pool, a large deck for entertaining, and lush, well-maintained gardens. Step inside to an inviting entrance that leads to the main floor laundry and continues into a cozy and functional layout. The bright family room upstairs is the perfect place to unwind, complete with a warm gas fireplace. The quaint kitchen and dining area overlook the serene backyard, creating the perfect setting for everyday living and hosting.The lower level is fully finished, offering an additional rec room with another fireplace, a 2-piece bathroom, and plenty of storage space. Additional highlights include a single garage, ductless air conditioning for year-round comfort, and a true pride of ownership throughout. Ideally located close to schools, parks, grocery stores, and just minutes from Highway 401, this home is a fantastic choice for families, first-time buyers, or commuters alike. Don't miss your chance to own this lovely home in a great neighbourhood! (id:60626)
Prime Real Estate Brokerage
#103 10265 107 St Nw
Edmonton, Alberta
Located in the highly desirable Beatty Lofts Building, this stunning 2-bedroom, 1.5-bath industrial loft offers the perfect blend of modern luxury and urban charm. Boasting an impressive 14-foot ceiling, the spacious open-concept design gives you plenty of room to live, work, and entertain. The stainless-steel appliances and sleek granite countertops in the kitchen add a sophisticated touch, while maintaining that raw industrial edge. The expansive layout gives you flexibility, with two bedrooms and an additional half-bath for convenience. In the heart of the vibrant ICE District, and just a one-minute walk to Rogers, whether you’re hosting guests in the heart of downtown or retreating to your own space after a busy day, the loft is a haven of style and comfort. Direct access to the best of downtown, this is the ultimate spot to enjoy everything the city has to offer. Live/work options make this space perfect for professionals seeking both a home and office in one convenient location. (id:60626)
Square 1 Realty Ltd
3415 Webber Road
West Kelowna, British Columbia
Welcome to 3415 Webber Road, a prime development opportunity in West Kelowna's Glenrosa neighbourhood! This vacant lot, zoned R1, offersexciting potential for investors and developers. The property has received preliminary approval from the City to be subdivided, allowing for theconstruction of duplexes with suites on each new lot, opening up multiple possibilities for maximizing your investment. With R1 zoning and theoption for stratification, this property provides flexibility for future sales or rentals. Services have already been brought to one property line forone side, giving you a head start on development. Located in the family-friendly Glenrosa area, known for its natural beauty and outdoorrecreation, this property is close to amenities including schools, community centers, and hiking trails. Whether you're looking to build your homewith a rental suite or develop multiple units for investment purposes, 3415 Webber Road offers the flexibility to bring your vision to life. Don'tmiss this chance to be part of West Kelowna's growth. Contact us today to schedule a viewing and discuss the possibilities this property holds.Note: Buyers are advised to verify all development details and approvals with the City of West Kelowna Planning Department. (id:60626)
Royal LePage Kelowna
205 20460 Douglas Crescent
Langley, British Columbia
Just steps from Langley's upcoming SkyTrain station, this 1 bed, 1 bath condo at SERENADE features a spacious 612 sq ft layout with 9 ft ceilings. In the kitchen, enjoy stainless steel appliances, sleek quartz counters, under-cabinet lighting, and a built-in microwave. The bright living area has laminate flooring and opens to a 49 sq ft covered balcony-perfect for morning coffee or evening entertaining. The bedroom fits a king size bed and includes two closets plus a cheater ensuite. Additional highlights include in-suite laundry, secure underground parking, visitor parking, a clubhouse, gym, and bike room. Located in the heart of Langley City-steps to Douglas Park, shops, dining, breweries, medical services, Cascade Casino, and more. Includes 1 parking stall and 1 storage locker. (id:60626)
Royal LePage Elite West
160 Price Pl
Duncan, British Columbia
Great starter home or investment property located on a quiet street close to downtown and all amenities. 2 bedroom, 1 bathroom; 1,138 Sq. Ft. of one level living; gas fireplace, heat pump, vinyl windows; large 13’7 x 33’5 workshop/storage; .18 acre lot. More details and interior photos to follow. Must see! This really is an opportunity to get into the housing market with a place you can be proud to call home. fully fenced & level with patio & garden areas. (id:60626)
Newport Realty Ltd.
410 5th Avenue Unit# 2103
Golden, British Columbia
Have you been struggling to find a home that you can move right into and not worry about additional costly repairs and renovations? Here's your opportunity to get your foot into a turn-key property in the Golden BC Real Estate Market. At Rocky Pointe, all flooring, bathrooms, bathrooms, kitchen/ appliances and washer and dryer are just 5 years old! Conveniently located close to the Rotary Trails, you can walk or bike to Downtown Golden and all amenities in just a few minutes. Need storage for your bikes? The Developer thought this one through, and all residents have access to the bike storage unit. Call your REALTOR today to inquire and set up a viewing. (id:60626)
Exp Realty
700 Murray Street
Wallaceburg, Ontario
Visit our open house on Saturday June 7 from 1-3 pm. This has been a desired home in the town of Wallaceburg for decades. Offers 3 large bedrooms, the Primary Bedroom having a walk in room for a closet and a 4 pc. ensuite bath. The kitchen has loads of cupboards, an island and lighted display cabinets. Dine in a separate Dining Room, then relax in the massive Family Room, flip the switch on the fireplace or access the covered porch, perfect setup for entertaining. A second Living Room sits just beyond the kitchen for a quiet area of reflection. The front is fully landscaped with rock gardens and a double wide and long asphalted driveway. You have to check out the 20 x 24 detached garage, tons of room for cars and toys. The back yard is fenced backing onto a treed ""park like"" setting of the Oaks Retirement Home. This is a unique floorplan allowing for multiple family living, come look and see how it can work for your family. (id:60626)
Gagner & Associates Excel Realty Services Inc. Brokerage
1024 Elmwood Drive
Moncton, New Brunswick
PRE-SELLING! ESTIMATED COMPLETION TIME MID-JULY! Introducing a new, luxury semi epitomizing modern living at its finest. Upon entering, the foyer welcomes you with elegant ceramic flooring, setting the tone for the chic interiors that await. Find the heart of the home where the open-concept layout integrates the living room, kitchen, and dining area which offers lots of natural light streaming in through the patio doors leading to the back deck. Engineered hardwood flooring flows throughout, lending a touch of sophistication to the space. The lovely kitchen features QUARTZ countertops, a generously-sized island and a convenient walk-in pantry in the back if the kitchen. A 2-piece bath completes the main level. The second floor features 3 bedrooms with walk-in closets. A bonus room off the primary bedroom could serve as an office, nursery or extra closet. Full bath with modern fixtures and a laundry room complete this level. A SIDE ENTRANCE will give access to the unfinished basement to provide endless possibilities or even an IN-LAW SUITE. Whether you choose to create a home gym, media room, or more living space, the blank canvas of the basement allows you to tailor the home to your needs. Enjoy the convenience of an attached garage for your vehicle and additional storage space. Extra features include MINI SPLIT, PAVED DRIVEWAY, LANDSCAPE and 8 YR LUXE WARRANTY. New Home rebate and NB Power grant to builder on closing. Sample Pictures. Call today for more information. (id:60626)
Exit Realty Associates
1026 Elmwood Drive
Moncton, New Brunswick
PRE-SELLING! ESTIMATED COMPLETION TIME MID-JULY! Introducing a new, luxury semi epitomizing modern living at its finest. Upon entering, the foyer welcomes you with elegant ceramic flooring, setting the tone for the chic interiors that await. Find the heart of the home where the open-concept layout integrates the living room, kitchen, and dining area which offers lots of natural light streaming in through the patio doors leading to the back deck. Engineered hardwood flooring flows throughout, lending a touch of sophistication to the space. The lovely kitchen features QUARTZ countertops, a generously-sized island and a convenient walk-in pantry in the back if the kitchen. A 2-piece bath completes the main level. The second floor features 3 bedrooms with walk-in closets. A bonus room off the primary bedroom could serve as an office, nursery or extra closet. Full bath with modern fixtures and a laundry room complete this level. A SIDE ENTRANCE will give access to the unfinished basement to provide endless possibilities or even an IN-LAW SUITE. Whether you choose to create a home gym, media room, or more living space, the blank canvas of the basement allows you to tailor the home to your needs. Enjoy the convenience of an attached garage for your vehicle and additional storage space. Extra features include MINI SPLIT, PAVED DRIVEWAY, LANDSCAPE and 8 YR LUXE WARRANTY. New Home rebate and NB Power grant to builder on closing. Sample Pictures. Call today for more information. (id:60626)
Exit Realty Associates
65 Mcgill Street
Smiths Falls, Ontario
Don't miss your chance to own this beautifully maintained and updated home. This character-filled two-storey is on a quiet street in Smiths Falls. This detached home features many new windows, original hardwood floors, rich wood trim, and classic detailing throughout. The main floor offers a bright open concept living/dining area, an updated kitchen with newer appliances, and a versatile den/office that could serve as a third bedroom. Enjoy your mornings in the sun-drenched porch featuring a 180-degree panoramic view perfect for relaxing or starting your day. Upstairs, you'll find two generous bedrooms with lots of storage. The beautifully updated bathroom features newer fixtures, while preserving its charm with a classic pedestal sink. Enjoy the convenience of the built-in vanity / beauty bar, along with a walkthrough hallway that leads to an additional storage space. The home also boasts a cute back porch overlooking the spacious back yard and a large, detached garage. With charm, updates, and location, this home truly has it all! As per signed 244: Please include 24-hour irrevocable on all offers. (id:60626)
RE/MAX Affiliates Realty Ltd.

