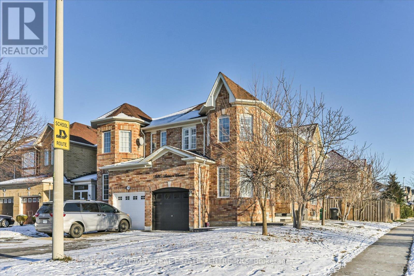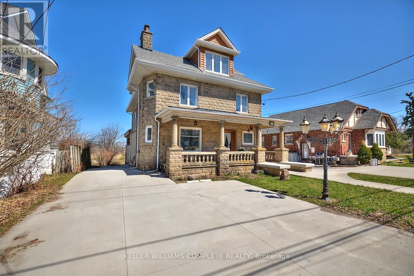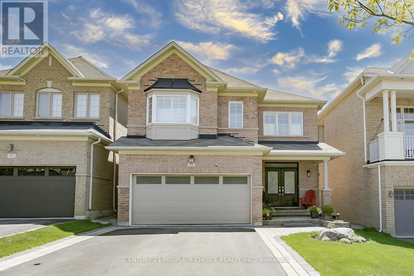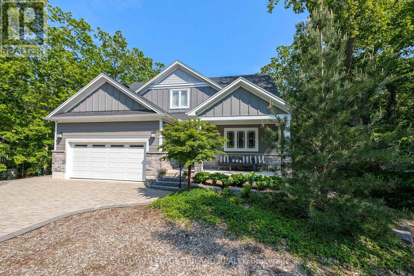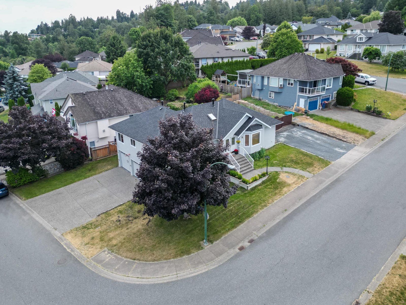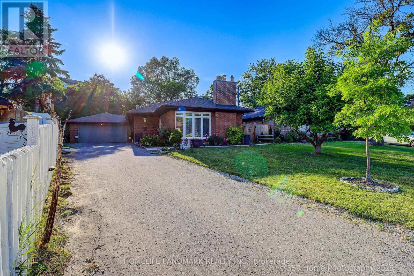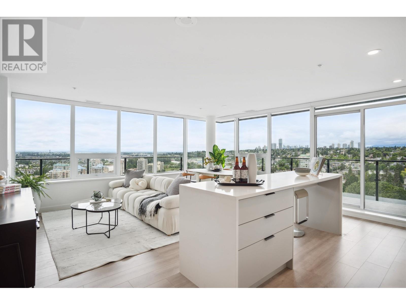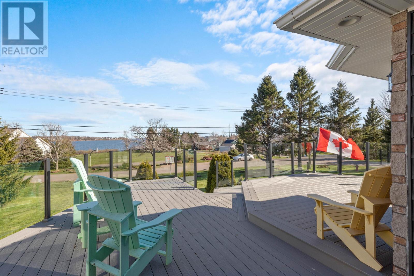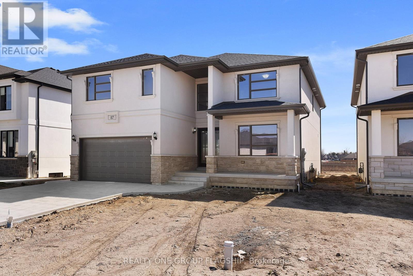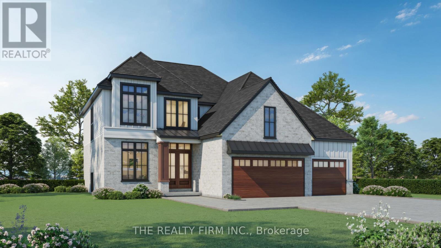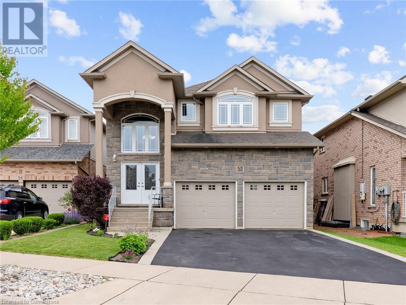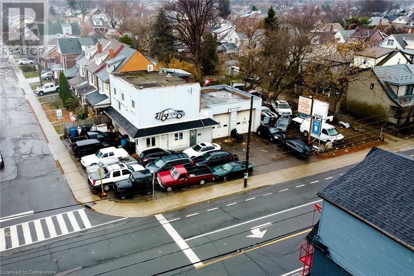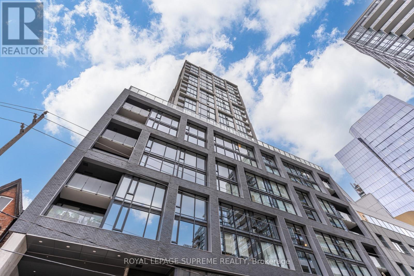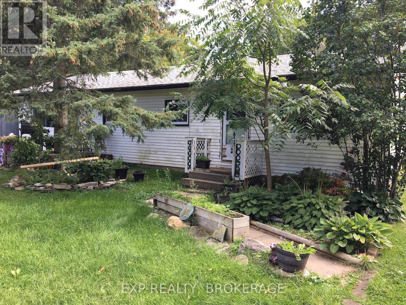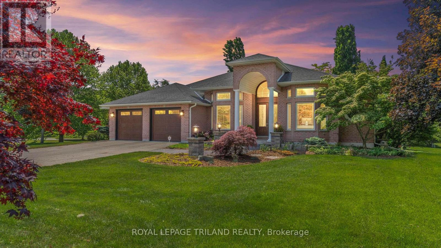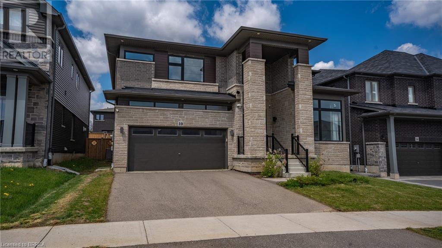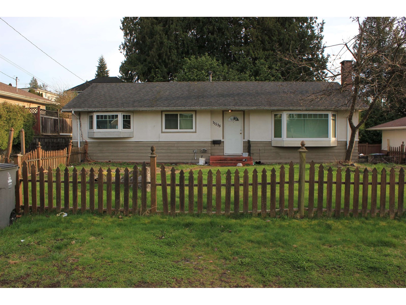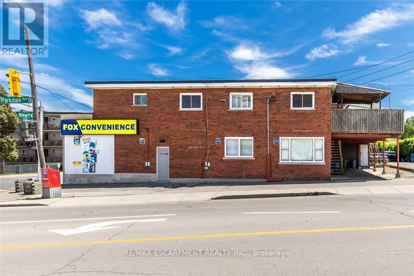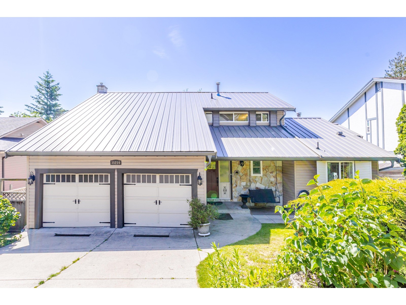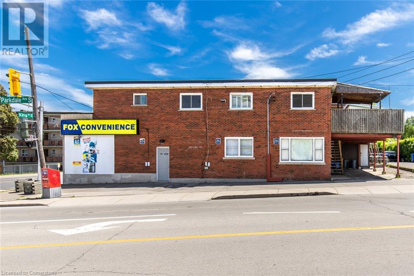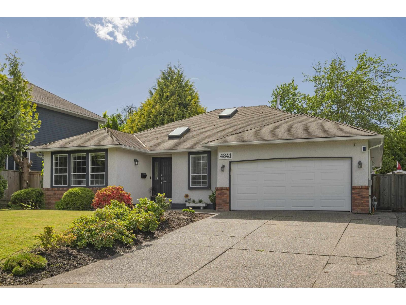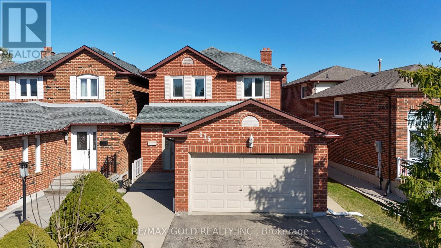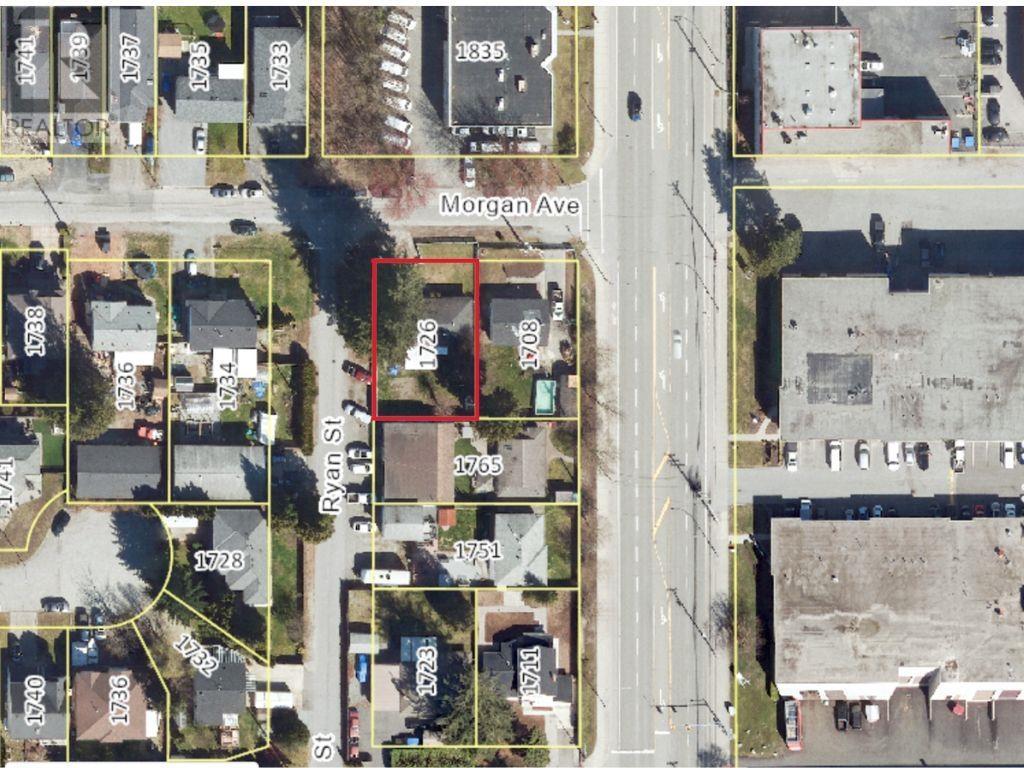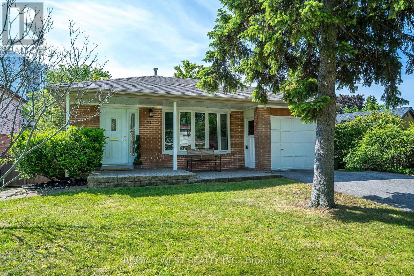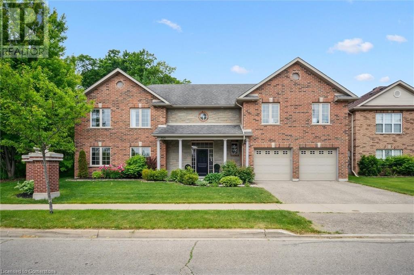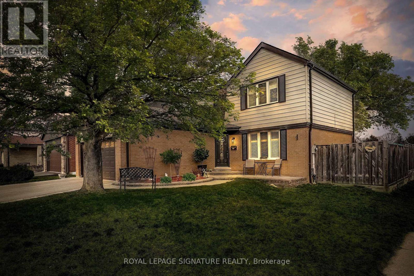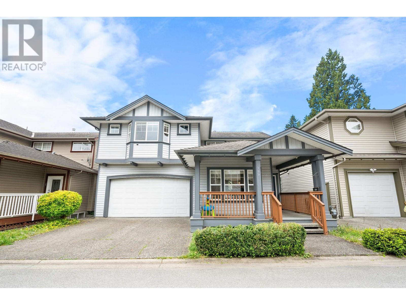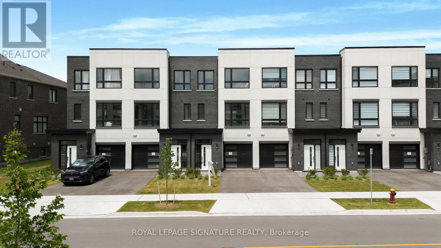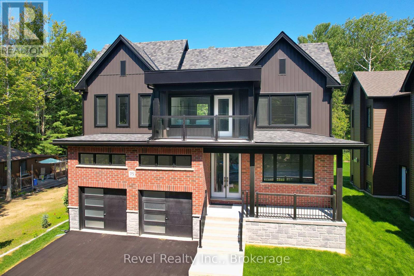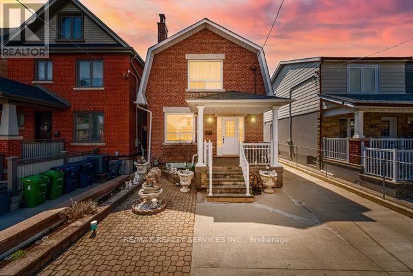223 Phillips Street
Barrie, Ontario
HALF AN ACRE OF ENDLESS POTENTIAL WITH A HEATED SHOP, PRIVATE LOFT, DETACHED GARAGE, & UNBEATABLE ARDAGH LOCATION - A MUST-SEE FOR INVESTORS & ENTREPRENEURS! An incredibly rare opportunity awaits on this exceptionally versatile 0.5-acre in-town property, perfectly positioned at the end of a quiet cul de sac in Barries sought-after Ardagh neighbourhood. With R2 zoning, numerous outbuildings, and parking for 16+ vehicles, this property presents endless potential for tradespeople, home-based business owners, multi-generational living, investors, or those seeking space to grow. The main home features an open-concept layout with bright living and dining areas, a walkout to the spacious backyard, three generously sized bedrooms upstairs with a semi-ensuite 4-piece bath, and a basement with a large rec room, laundry area, powder room, and plenty of storage. An owned hot water tank and updated 200 amp electrical service add to the homes comfort, reliability, and long-term efficiency. Car enthusiasts and hobbyists will love the 520 sq ft detached 2.5-car garage, complemented by two storage sheds and an oversized driveway with room for RVs, trailers, and more. The standout feature is the 979 sq ft heated shop, built on a 12-inch reinforced slab with soaring 10.5 ft ceilings, an oversized 10.5x 8.5 ft roll-up door, and dedicated 100 amp service - a highly adaptable space ready to be tailored to your exact vision. Above the shop, a self-contained loft offers incredible flexibility. Located just minutes from top schools, Bear Creek Eco Park, shopping, the waterfront, and major commuter routes, this property delivers outstanding value and unmatched future development opportunity in a fast-growing area. Dont miss your chance to own this dynamic, multi-use property where lifestyle, business, and future growth come together in one unbeatable package! (id:60626)
RE/MAX Hallmark Peggy Hill Group Realty
5915 Whitehorn Avenue
Mississauga, Ontario
Beautiful Corner Semi - detached 4 plus 1 Bedroom with finished Basement can be used as inlaw-suite in Heartland. This Carpet Free home is pure luxury for an executive. The home boasts of Pot Lights in most rooms, Smooth Ceilings, Wainscotting & Crown Molding, Coffered ceiling in Family Room, Stainless Steel Appliances in the Kitchen with Granite Counter and large Kitchen Island to entertain. All Windows have California Shutters. Primary bedroom has built in ceiling speakers, Walk in Closet, 4pcs ensuite with Soaker Tub and Separate Shower. Main Floor features an Office, Dining Room, Family Room and Upgraded Modern Kitchen. Enjoy the Paved Patio in summer with huge Pergola. (id:60626)
RE/MAX Real Estate Centre Inc.
4915 King Street
Lincoln, Ontario
Welcome to 4915 King Street in the heart of Beamsville an exceptional Century home offering over 3,500 sq. ft. of timeless character and modern convenience. Built in 1900, this stunning property features original wood trim and architectural charm throughout, blended seamlessly with thoughtful updates. With five spacious bedrooms, one perfect as an in-law suite with rough-in kitchen, spa-like bath, and balcony access with views of Lake Ontario, there is room for the whole family and more. The finished basement offers a professional-grade office with a separate entrance and private bath, ideal for working from home or future rental potential. Step outside to your entertainer's dream: a massive covered concrete porch with fireplace, concrete bar, and a wood-fired pizza oven. To name a few of the many upgrades this house has to offer includes roof shingles 23', bathroom 25', concrete driveway 18', eaves 24'. House was stripped down to the studs in 2004 with all new electrical, plumbing, drywall, insulation and windows. Basement is bone dry with waterproofing and newer weeping tile. All of this just a short walk to town, wineries, and all that Beamsville has to offer! (id:60626)
Keller Williams Complete Realty
15 Fallharvest Avenue
Brampton, Ontario
Exceptional 4-bedroom detached home in prestigious Bram West. Nestled on a quiet street in the sought-after Bram West neighborhood near Mavis and Steeles, this impeccably maintained family home showcases pride of ownership throughout. Elegant double doors welcome you into this residence, which features beautiful hardwood flooring on the main level, a graceful hardwood staircase, and hardwood in the second-floor hallway, complemented by quality laminate in all bedrooms. The updated, bright kitchen features modern stainless-steel appliances and an open concept to the inviting family room equipped with a gas fireplace. Convenient second-floor laundry saves time and effort. The practical layout includes a separate side entrance to the basement, and direct access from the main floor to the garage enhances functionality. Minutes from Highways 407, 410 and 401, this home offers exceptional connectivity while sitting just steps from the Mississauga border. Enjoy the perfect blend of urban convenience and residential tranquility with easy access to shopping, dining options, and beautiful parks. Top-rated schools, banking, public transportation, and community amenities are all within reach. This beautiful property combines comfort and convenience in one of Brampton's most desirable and vibrant communities (id:60626)
Century 21 People's Choice Realty Inc.
Th 52 - 220 Brandon Avenue
Toronto, Ontario
A Hidden Gem Nestled In A Quiet Enclave In The Heart Of Junction * This Freehold Townhome Is A True Definition Of Urban Chic Lifestyle * It Spans 1655 Sq.Ft. of Living Space on 3-Levels & Over 300 Sq.Ft. Private Oasis Roof Top Terrace w/Clear West Views * It Offers A Perfect Blend of Function, Style, Comfort w/Generous Room Sizes, Bathroom On Every Level, Ample Storage & Quality Finishes Throughout * Family & Entertainers Dream * Stunning Main Level Will Impress You With Spacious Uninterrupted Flow, Soaring Ceilings & Open Plan That Features Ultra Sleek Kitchen w/Quartz Counters, Breakfast Bar, Oversized Principal Room & Convenient Powder Room * Second Floor Is Dedicated To Luxurious Primary Suite Fitted w/Walk-In Closet, A Spa 5-Piece Ensuite w/Dual Vanity & Large Separate Shower * Third Level Features 2 Bedrooms & 4Pc-Bath * Versatile Upper Level w/Walk-Out To Terrace * Convenient 2nd Level Laundry Room * 1 Underground Parking & 1 Locker * Conveniently Situated In Family Friendly Davenport Village Area, Steps To Corso Italia, Transit, Parks, Groceries & Shopping. Walk, Bike & Pet Friendly. (id:60626)
Homelife/realty One Ltd.
7 London Pride Drive
Richmond Hill, Ontario
Welcome to 7 London Pride Dr Stunning fully renovated home nestled in a quiet, family-friendly pocket of Richmond Hill.! This 3+1 bedroom, 4-bath gem offers a perfect blend of modern design and comfort. Enjoy a bright, open-concept layout with quality finishes throughout. The sleek kitchen, stylish bathrooms, and hardwood flooring showcase true pride of ownership. A beautifully finished basement with an extra office/bedroom and bath adds functional living space. Step into the private, landscaped backyard perfect for relaxing or entertaining. Close to scenic trails, parks, top schools, and public transit. Move-in ready and not to be missed! Closing is flexible and seller is willing to de a leaseback (id:60626)
Forest Hill Real Estate Inc.
10124 Sandalwood Crescent
Lambton Shores, Ontario
LIKE NEW in GRAND BEND with deeded beach access down Beach O' Pines Rd, this spectacular 4 bedroom 2019 custom family home ticks all the boxes! Nestled into the trees in the Huron Woods II subdivision, you can enjoy Huron Woods subdivision amenities but in a secluded & quiet crescent location that is closer to downtown amenities. The well-finished main & upper levels are in such immaculate condition, it's as if the house has never been used. Plus, you still have the expansive walk-out lower level to increase your living space by adding 2 more bedrooms, a 4th bathroom (4th bath is roughed-in, lower level), a family room, etc. With 2093 sq ft of impeccably well-kept living space & the potential for growth in the lower level, this could be a 3500+ sq ft 6 bedroom home! The hit list is extensive, & to be expected with new construction: Large open concept great room/kitchen/dining area with soaring vaulted ceilings, 9 ft ceilings throughout rest of main level, gorgeous custom cabinetry & millwork, tasteful quartz counters throughout home, peninsula bar eating area plus dining area, premium fixtures & tile work, LED lighting, 200 AMP electrical service, main floor laundry w/ sink, covered balcony deck w/ Trex composite decking, attractive stone & shiplap fireplace, walk-out lower level over paver stone patio & also a paver stone driveway, exterior stone work plus lifetime board & batten Hardy Board, 2 car attached garage, & finally, low maintenance landscaping w/perennials & woodchips! Appliances are included, all of which are like new! Also, given its young age, there is still 1.5 yrs left on the new home warranty (goes to Oct 2026). Just a short walk to to your private beach & a quick bike ride into town along the Rotary bike bath, this 2019 custom gem represents superb value for Grand Bend. Won't last long! (id:60626)
Royal LePage Triland Realty
36381 Country Place
Abbotsford, British Columbia
YOU WILL LOVE this STUNNING 5 Bed, 3 Bath, 2,809 sqft RANCHER with BASEMENT SUITE in East Abbotsford surrounded by MOUNTAIN VIEWS on a Corner Lot! RENOS & UPDATES: Appliances, Central A/C & Furnace, On-demand Hot Water, Lighting, Blinds, Fixtures, Hardwood Floors, Stone Counters, White Shaker Cabinets & More! MASTER ON THE MAIN with huge walk-in closet & luxurious ensuite bath & 2 more large bedrooms on the main, with a spacious 2 Bedroom suite down with separate entry & second laundry. Gorgeous oversized windows throughout for lots of natural light & mountain views! This home is IMMACULATE & Move-In Ready! LOTS OF PARKING for your cars, boat & RV with 2 Driveways & TRIPLE GARAGE! Walk to shops, parks, trails, school & transit, & quick freeway access for commuters! Showings by appointment (id:60626)
Investa Prime Realty
4945 Muskoka 117 Road
Lake Of Bays, Ontario
Welcome to this expansive home situated on 7+ acres in the charming village of Dorset. Previously, a popular licensed Bed & Breakfast for Muskoka tourists, it is now a cherished residence with separate bedroom suites for family or visiting guests. Great place for multi-generational. Boasts 3 sprawling levels, over 5000 sq. ft. combined. The upper level has three bedrooms & three ensuite bathrooms with in-floor heating, plenty of closets, sitting areas, & an upper deck to enjoy the outdoor weather. Step inside from the covered porch on the main level to the grandeur of the front entryway. Updated kitchen with breakfast bar seating for a quick snack, an eat-in area or use the formal dining room to enjoy your meals. You may choose the views from the Muskoka sunroom, which ensures entertaining days, enjoy the ambiance from the corner propane fireplace in the living room or find your favourite book on the shelves in the sitting area. Work from home or study in the adjacent quiet office. Return to the kitchen, grab a coffee from the coffee bar, & proceed through the bi-fold door leading down the carpeted stairway to the lower level. Here, enjoy a large recreation room, which currently holds the train hobby enthusiasts' collection. Please do not touch the trains or tracks, but stare in awe! Continue through this level to the potential two-bedroom in-law suite featuring a bright kitchen, living areas, bathroom, laundry, and a propane fire stove. Outside-living has a cleared lawn area for games, beautiful established gardens, an outdoor sauna & two showers, decks, a storage shed, & an outdoor wood furnace that heats the two-car oversized garage. Other features include a wired Generac generator, a dug well and an oversized septic, allowing for potential further development. Minutes to Lake of Bays beaches, boat launches, recreation trails, parks, shops, restaurants, and essential amenities. This lovely home has space for all, all your things, all your people & all your pets! (id:60626)
Sutton Group Muskoka Realty Inc.
38 Moorecroft Crescent
Toronto, Ontario
Welcome to 38 Moorecroft Cres! Well-maintained, freshly painted bungalow on a large 7,459 sq ft irregular lot in a prime Toronto location. Features 3+2 bedrooms, 4-piece bath with air tub, and a double attached garage. Bright kitchen with granite countertops and stainless steel appliances. Enjoy central air, 100 amp service, and a huge 14 ft x 26 ft tiered deck overlooking a fully fenced backyard. Spacious finished basement with separate entrance potential, offering in-law suite or rental income opportunity. Close to schools, parks, transit, and just minutes to downtown .Don't miss this gem ideal for families, investors, or multigenerational living!OPEN HOUSE July 20, 2025 2:00 PM-4:00PM (id:60626)
Homelife Landmark Realty Inc.
3101 823 Carnarvon Street
New Westminster, British Columbia
Welcome to Ovation, an urban luxury building nestled in the vibrant heart of Downtown New Westminster. Experience the epitome of modern living with unparalleled amenities, including mini-golf, a hot tub, and a private clubhouse offering panoramic views for unforgettable gatherings with family and friends. This meticulously crafted residence boasts a coveted layout featuring 3 bedrooms, 2 parking slots, and 1 storage unit. Enjoy the convenience of heating and air conditioning, top-of-the-line Bosch appliances, and a thoughtfully designed interior that seamlessly combines functionality with elegance. Don't miss this opportunity to elevate your lifestyle at Ovation - where luxury meets convenience in the heart of Downtown New Westminster. (id:60626)
Evermark Real Estate Services
36 Headwater Road
Caledon, Ontario
Welcome To This Beautifully Updated Detached 3-Bedroom, 4-Washrooms Home Nestled In A Quiet, Family-Friendly Neighborhood Steps From Scenic Wooded Trails And Parks*Featuring A Bright Open-Concept Layout With New Hardwood Flooring Throughout*Enjoy An Updated Kitchen With Custom Island, Granite Countertops, Custom Cabinetry, And Stainless Steel Appliances, Ideal For Entertaining*Freshly Painted Top To Bottom With Upgraded Baseboards Upstairs And A Renovated Powder Room*The Living And Dining Areas Are Accented With Stylish Fixtures And Large Windows Offering Natural Light*2024 Brand New Furnace Adds Peace Of Mind*Spacious Backyard With Covered Patio And Lush Greenery Provides*The Perfect Outdoor Retreat*Close To Grade Schools And Nature*This Home Offers Modern Comfort And Unmatched Convenience. (id:60626)
Exp Realty
86 Lewis Point Road
Charlottetown, Prince Edward Island
Nestled within the esteemed Lewis Point Park subdivision, this executive estate presents an exceptional opportunity for refined coastal living. Boasting unobstructed views of the North River and Charlottetown Harbour, the property offers a serene backdrop to everyday life. The residence features four bedrooms and three full bathrooms, including a spacious spa-like ensuite complete with a five-piece setup. Meticulously renovated both inside and out, the home exudes sophistication and modernity at every turn. Step inside to discover a massive kitchen adorned with high-end appliances and quartz counters, ideal for culinary enthusiasts and gatherings alike. The open-concept layout, accentuated by vaulted ceilings, fosters a sense of airiness and expansiveness throughout the main living areas. Additionally, the inclusion of a sauna adds an extra touch of luxury and relaxation to the home. Practical amenities abound, with a three-car garage providing ample space for vehicles and storage needs. The walkout lower level offers versatility and convenience, while the maintenance-free deck and railing ensure effortless outdoor enjoyment year-round. Centrally located near schools, shopping destinations, restaurants, and more, this property epitomizes convenience without compromising on tranquility. For added comfort, in-floor heating permeates the entire residence, ensuring warmth during the colder months. Moreover, an abundance of storage space in the lower level caters to organizational needs, enhancing the functionality of the home. Impeccably manicured and landscaped, the expansive lot completes the picture of coastal elegance, making this Lewis Point estate a truly exceptional and unique offering in Charlottetown. (id:60626)
Century 21 Colonial Realty Inc
85 Kingsbridge Drive
Amherstburg, Ontario
BUILDER SPECIAL: 2.79% interest rate on a 3 year mortgage!!!HADI CUSTOM HOMES proudly presents 85 Kingsbridge, a brand new, 2 storey spacious home that is sure to impress. Enter through the double front doors and you will find a bright living room with 17ft ceilings and gas fireplace, a bedroom, an inviting dining room with access to a covered patio, a functional kitchen with w/quartz counter tops and chef's pantry, and a 4 PC bath. The second level boasts 4 bedrooms, two 4 piece baths and laundry room for added convenience. The primary bedroom features a luxurious 5 PC bath and 2 walk in closets. With a double car garage, additional basement space w/ grade entrance and finished driveway, this is truly the home you deserve. New Home Tarion Warranty. Pictures are from a previous model and have been virtually staged. (id:60626)
Realty One Group Flagship
162 Harvest Lane
Thames Centre, Ontario
Welcome to The Boardwalk at Mill Pond, an upscale, family friendly neighbourhood nestled in the growing town of Dorchester. Proudly presented by Stonehaven Homes, this stunning two-storey model home is located a short drive to the 401 Highway just outside the City of London. The transitional style is designed to leave a lasting impression, featuring a timeless stone facade and striking exterior colour combination. Enjoy the ample living space with 4 bedrooms, 3 bathrooms, and 2,865 square feet above grade. The front entrance welcomes you with an abundance of natural light flowing through the soaring 20-foot foyer ceiling. The versatile den is ready to serve as a formal dining room or home office. Entertaining is a breeze in the open concept layout that seamlessly combines living, dining, and kitchen spaces, complimented by a cozy fireplace. For the chef in the family, brace yourself for an incredible kitchen with an abundance of stone counters, large island, walk-in pantry and oversized window overlooking the backyard. The second level welcomes you with the perfect sized primary bedroom with walk-in closet and luxurious 5-piece ensuite, offering a soaker tub, double vanity and elegantly tiled shower enclosed in glass. Additionally, this level provides another 3 spacious bedrooms, and a stunning 5-piece main bath. The unfinished basement offers a blank canvas to tailor your needs. With a large lower footprint, the possibilities are endless. The backyard features a covered back patio providing the ideal setting for outdoor R&R paired plenty of green space for the kids and pets to play. Experience the pride of Stonehaven Homes and the beauty of The Boardwalk at Mill Pond in Dorchester. Discover a harmonious blend of modern living, exceptional craftsmanship, and tranquility of nearby nature in this remarkable home. Please note: the media used for this listing is from a previously built, upgraded model home. They are being used for illustrative purposes only. (id:60626)
The Realty Firm Inc.
52 Arrowhead Drive
Hamilton, Ontario
Executive family home with over 2900sqft above grade in a great central location close to schools, parks, shopping, public transit, and quick highway access! This great layout is highlighted by a stunning extra large kitchen with vaulted ceiling, granite countertops, two sinks, tile backsplash, and island - perfect for entertaining family and friends! Family room off the kitchen has vaulted ceiling, gas fireplace, and hardwood floors. Looking for main floor living? There is a bedroom with a walk-in closet and beautiful ensuite that has double sinks. Also on the main floor is the laundry room and 2pc bathroom. Up the wood stairs takes you to the three upper level bedrooms with hardwood throughout that includes a large primary bedroom with walk-in closet and ensuite privileges to the large main bath with double sink vanity with granite. The other 2 bedrooms are spacious and one includes a juliet balcony that opens up to the family room below. The large open basement is perfect to add more space or in-law potential with garage access for private entry, roughed in bathroom, and plenty of windows throughout. Like to relax outside? Enjoy a morning coffee under the covered patio that’s just the kitchen space! Exceptional value! Don’t wait long to book your showing to see this great home and all its possibilities. (id:60626)
RE/MAX Escarpment Realty Inc.
#8 49413 Range Road 73
Rural Brazeau County, Alberta
Stunning estate quality built and expertly finished, will impress you both inside and out with everything you could ever imagine and more! An elegant front foyer showcases tall ceilings and bright windows where you will enjoy an expansive main floor open concept living space featuring a fireplace, massive centre island w/seating, dinette area, and a door to an exquisite covered deck. Exclusive primary bedroom is a true private oasis with a gorgeous ensuite and walk in closet. Basement is equally impressive and unparalleled in space. Huge and cozy family room ready for movie nights and oversized bedrooms all with walk in closets and ensuites. Added luxuries include A/C, hot tub, in floor heat, office, gym, 4 beds, 5 baths, main floor laundry, and the list goes on..... Triple heated attached garage and a dream 4 bay shop with ALL the bells and whistles. Privacy, serenity, and a parklike setting gives you the comfort of country living only minutes from Drayton Valley. This dream home is truly one of a kind! (id:60626)
Century 21 Hi-Point Realty Ltd
5 - 2228 Turnberry Road
Burlington, Ontario
Welcome to this upscale lifestyle in one of Millcrofts most sought-after locations! Backing onto the 16th fairway, this open concept Bungaloft features a main floor primary bedroom with 4 piece ensuite with soaker tub, WIC & O/L the Golf Course. Open concept main floor with family sized kitchen, granite counter tops + walk out to patio, overlooking the golf course. The living room features hardwood floors, gas fireplace & vaulted ceilings open to the loft above. Huge windows flood the beautiful home with natural light thru the main floor. The 2nd floor loft features a 2nd large bedroom, WICC, 4-piece bath & open concept den/office - overlooking the main floor below. Double garage, main floor laundry, new broadloom, roughed-in Bath in basement & much more! Conveniently close to all amenities - shopping, parks, highways, restaurants. +++ A must see! (id:60626)
RE/MAX Professionals Inc.
1134 Cannon Street E
Hamilton, Ontario
Freestanding Auto Body Shop with Residential Unit – Prime Hamilton Location! This versatile 2,700 sq. ft. freestanding commercial building is an incredible opportunity for automotive professionals, business owners, or investors looking for a high-visibility location at Cannon Street and Balmoral Avenue North. Situated on a high-traffic corner lot with 106 feet of frontage, this C2-zoned property offers excellent exposure and accessibility. The main floor commercial space spans approximately 1,700 sq. ft. and boasts 16-foot ceilings, providing ample workspace for a variety of automotive or commercial uses. The shop features three bay doors—two at the front facing Cannon Street and one on the side—ensuring easy access and efficient operations. Included in the sale are three hoists, making this a turnkey opportunity for an auto-related business. Adding to the property’s value, the upper-level residential unit is approximately 1,000 sq. ft. and includes two bedrooms, a kitchen, a family room, and a separate entrance, making it ideal for rental income or convenient on-site living. Additionally, an empty lot beside the building provides abundant parking, further enhancing the functionality of this unique property. Whether you're looking to operate your own business, lease out a move-in-ready commercial space, or invest in a high-demand area, this property checks all the boxes. Contact us today for more details or to schedule a private viewing! (id:60626)
RE/MAX Real Estate Centre Inc.
2406 - 55 Ontario Street
Toronto, Ontario
Experience elevated urban living in this exceptional 2-bedroom, split-layout suite, boasting soaring 9-foot ceilings, expansive windows, and an impressive balcony (235 sq ft) complete with a gas line for seamless outdoor BBQing and an electrical outlet. The entire unit features elegant Mount Pleasant Oak hardwood flooring, adding warmth and sophistication throughout.The modern kitchen is a chefs dream, showcasing upgraded European cabinetry with under-mount lighting, striking stone countertops with a dramatic waterfall island, and high-performance, energy-efficient Bosch stainless steel appliances including a Bosch Speed Oven with gas cooktop. A full-size LG washer and dryer have also been thoughtfully upgraded for added convenience.Retreat to the spacious primary bedroom, where you'll find a luxurious 5-piece ensuite with heated floors, a relaxing 6ft Victoria & Albert soaker tub, and a separate glass-enclosed shower. Custom blinds have been installed throughout, including darker options in both bedrooms to ensure restful nights.Upgraded pot lights on dimmer switches throughout main living area. Building amenities rival luxury resorts enjoy an outdoor swimming pool, rooftop terrace, state-of-the-art fitness center, stylish party room, visitor parking, guest suites and the convenience of an on-site concierge.This rare offering includes two full parking spaces and two storage lockers a true urban luxury. Located just steps from the historic St. Lawrence Market, St. James Park, and George Brown College, you'll love the vibrant neighbourhood filled with cafes, restaurants, and boutique shops along King Street East. Commuting is a breeze with nearby streetcar access on King and Queen Streets, plus quick connections to the Gardiner Expressway and Don Valley Parkway. Don't miss this opportunity to own one of the most desirable suites in the city! (id:60626)
Royal LePage Supreme Realty
2559-2573 Kepler Road
Kingston, Ontario
First time publicly listed in almost 50 years. Eight (8) residential rental units on 31 acres of land just 10 minutes from Hwy. 401 off of Sydenham Road. Four (4) buildings, each with two 2-bedroom semi-detached units. Electric heat (paid by tenants). One unit has 3 bedrooms and a semi-finished basement with an updated oil tank (TSSA approved). Water is provided by 3 wells (each with separate treatment systems) and 4 septic systems (wells and septic systems fully tested/inspected in the last year). Newer breaker panels, hot water tanks, heaters, lights, switches/plugs, water treatment in three of the units, and numerous other improvements. One unit is fully renovated. Cash positive with 20% down (contact listing agent for financials). Possible VTB for downpayment. Significant lift opportunity with turnover and further improvements. Great investment opportunity or owner occupied with income/family compound. Walking distance to Loughborough Drive and a short drive to Kingston. (id:60626)
Exp Realty
42707 Meadow Wood Lane
Central Elgin, Ontario
Discover refined country living in this beautifully updated executive ranch, set on 1.17 acres in the prestigious Meadow Woods enclave just 15 minutes from Port Stanley beach. This one-floor, 2,700+ sq. ft. home offers the perfect blend of space, privacy, and style. Thoughtful updates include rich hardwood flooring, quartz countertops in the kitchen, baths, and laundry, all-new lighting, and a fully renovated kitchen with stainless steel appliances, gas stove, breakfast bar, and pantry. The open-concept design features cathedral ceilings, transom windows, a bright family room with gas fireplace, and a formal living room with electric fireplace. The primary suite includes patio access, a spacious walk-in closet, and a 4-piece ensuite with glass shower and separate tub. Two additional bedrooms, a refreshed main bath, and a dedicated home office (or optional 4thbedroom) complete the main level. Step outside to a covered, heated patio fronted with a glass wall perfect for enjoying peaceful backyard views year-round. The lower level offers a newly finished rec room, a full bathroom, and plenty of additional space for future development. The oversized 2.5-car garage features a rear door for easy access to lawn and garden equipment. Other highlights include 8'interior doors and hardwired streaming capability. Meadow Woods is known for its estate-sized lots, beautifully designed homes, and tranquil setting all just a short drive to amenities, trails, and the beach. This is the lifestyle you've been waiting for. (id:60626)
Royal LePage Triland Realty
10 Mcgovern Lane
Paris, Ontario
Welcome to your dream home, a stunning over 3,000 sq. ft. residence featuring exquisite upgrades throughout! Wonderful feature you will notice is the grand entrance way with 18 ft ceiling view and the extra long doors allowing for natural light to shine at its best. This exceptional home boasts a spacious living/dinning room, perfect for entertaining, along with a versatile den or office space. The heart of the home is an inviting eat-in kitchen with an ample walk in pantry adjacent to the family room, creating a seamless flow for gatherings. Also, you will find on the main floor the laundry area which is also the entrance from the garage that comes with a Tesla wall charger. Upstairs, you’ll find four generously sized bedrooms, each with convenient access to a bathroom—two of which are en suite, ensuring comfort and privacy for your family. The principal bedroom is truly remarkable, offering expansive views of the backyard, 2 luxurious walk-in closets (1 for him, 1 for her) and a lavish bathroom complete with a separate tub/shower. Additionally, the home features the basement with its own exterior entrance, providing the perfect opportunity for extra income or a private space for family members ready for your final touches. Throughout the house, elegant hardwood flooring sets a warm tone, while the bedrooms are adorned with beautiful, plush berber carpet. Don’t miss your chance to make this exquisite property your new home! (id:60626)
Royal LePage Brant Realty
2280 Celine Street
Sudbury, Ontario
Excellent South End location with highway exposure, easy access, 3321 sq.ft. (41'x81') light industrial building, with 20 ft. height, 16' high overhead doors, newer roof and door last 5 years. Space has just become vacant. Lot is 30,150 sq.ft., with room for major expansion of building size. Great Potential with this site, for development. One Owner, call now... (id:60626)
Century 21 Select Realty Ltd
4379 Kerry Drive W
Burlington, Ontario
A beautifully maintained South Burlington side split offering 3+1 bedrooms, 3 bathrooms, and incredible privacy. Situated on a generous 65 x 110 foot lot and siding onto a quiet court, this property features a rare diamond-shaped pool, mature trees that create a true backyard oasis, and a spacious side yard perfect for boat storage, a garden, or outdoor play. Inside, you’ll find a functional layout ideal for family living. Just steps from Nelson Park, minutes to the lake, and with quick access to the QEW, this location is as convenient as it is charming. (id:60626)
Royal LePage State Realty Inc.
11538 96a Avenue
Surrey, British Columbia
Royal Heights Rancher - Build or Move In! This 3-bedroom, 1-bathroom rancher sits on a 7,681 sq. ft. lot in the sought-after Royal Heights neighbourhood. With a south-facing backyard, a double carport, and a workshop/office, this property offers plenty of potential. Whether you're looking to build your dream home or enjoy it as is, this is a fantastic opportunity. (id:60626)
Smart Start Realty Inc.
2340 King Street E
Hamilton, Ontario
Excellent & Rate Commercial/ Residential Mixed-Use Investment Opportunity! This prime property is located in a high-traffic area, just one block from the Red Hill Parkway, offering exceptional visibility and convenience. The main floor features 1,000 square feet of retail space, complemented by an 800 square foot basement ideal for storage or additional workspace. Also on the main level is a well-maintained 700 square foot, 2-bedroom apartment. The upper level boasts a spacious 1,000 square foot, 3-bedroom apartment, perfect for additional rental income or owner occupancy. All units have access to ample parking and on a generous 47.34 x 98.68 foot lot. Zoned C2, this property allows for a wide range of commercial and residential uses, making it a rare and flexible opportunity for investors, entrepreneurs, or live/work arrangements in a sought after location. (id:60626)
RE/MAX Escarpment Realty Inc.
35210 Rockwell Drive
Abbotsford, British Columbia
West Coast Contemporary 5-bed, 4-bath home in desirable East Abbotsford! This 3,290 sqft home features a stunning valley views. Highlights include a durable metal roof, 1-bedroom in-law suite, and a functional layout ideal for families. Enjoy spacious living areas perfect for relaxing or entertaining. Located close to top schools, parks, and amenities. A rare opportunity to own a stylish, versatile home in a sought-after neighborhood! (id:60626)
Homelife Advantage Realty (Central Valley) Ltd.
2340 King Street
Hamilton, Ontario
Excellent & Rare Commercial/ Residential Mixed-Use Investment Opportunity! This prime property is located in a high-traffic area, just one block from the Red Hill Parkway, offering exceptional visibility and convenience. The main floor features 1,000 square feet of retail space, complemented by an 800 square foot basement ideal for storage or additional workspace. Also on the main level is a well-maintained 700 square foot, 2-bedroom apartment. The upper level boasts a spacious 1,000 square foot, 3-bedroom apartment, perfect for additional rental income or owner occupancy. All units have access to ample parking and on a generous 47.34x98.68 foot lot. Zoned C2, this property allows for a wide range of commercial and residential uses, making it a rare and flexible opportunity for investors, entrepreneurs, or live/work arrangements in a sought after location. (id:60626)
RE/MAX Escarpment Realty Inc.
4841 208a Street
Langley, British Columbia
Beautiful 1546sf rancher on a large 8188sf lot in a cds location. Great layout featuring your lvg rm/dng rm then head to your kitchen w/eating area and family room. Large primary w/wi closet and 4 piece ensuite. 2 more bdrms + another 4 piece bthrm (cheater ensuite), big laundry room. Lots of storage. Hot water tank 2019, 2 skylights 2021, gutters 2020, kitchen fully updated in 2011 w/granite countertops & breakfast bar, roof 2015. Access to your fully fenced backyard oasis! Covered deck w/mature trees, hot tub, beautiful pond, shed, great landscaping. Double garage + apron parking. Close to schools, transit, Newlands Golf Course, shopping and more amenities. (id:60626)
One Percent Realty Ltd.
5322 Lismic Boulevard
Mississauga, Ontario
Fantastic Detach House in the heart of Mississauga , Gorgeous home offer- 3 bedrooms, 4 washrooms This Amazing property is Located In The Highly Desired East Credit , granite countertop, Stainless Steel Appliances , with walkout finished basement Main Floor Hardwood/Parquet Thruout, Walk To Schools/Shops/Transit, Hway Fenced Yard, Big Deck Off Dining room. Above grade Bsmt W/Sliding Doors. Shows A+++ Dont Miss this Beautiful Home. (id:60626)
Right At Home Realty
1075 Waldie Court Lot# D
Kelowna, British Columbia
Perched on a quiet cul-de-sac in Glenmore, this exquisite multi-level home at 1075 Waldie Court has elegance, comfort, and functionality. Boasting nearly 4,000 sq. ft. of beautifully finished living space, this residence is a haven for families, entertainers, and those seeking a serene retreat. Step inside to discover soaring ceilings, rich hardwood floors, and three inviting fireplaces that add warmth and charm. The gourmet kitchen with a gas range, sleek appliances, and a spacious island flows seamlessly into the sun-drenched dining and living areas. A stunning sunroom beckons with its generous space, perfect for morning coffee or evening relaxation. The upper level is home to a grand primary suite, featuring an opulent 5-piece ensuite and picturesque mountain views. Two additional bedrooms provide ample space for family or guests. Below, a fully finished basement with 2 beds and 2 full baths a private entrance offers a self-contained suite—ideal for extended family, rental potential, or a luxurious guest retreat. Outdoors, a private fenced yard creates a tranquil oasis, while the attached two-car garage and additional parking provide convenience. Situated just moments from parks, top-rated schools, and vibrant shopping and dining, this home offers the perfect blend of seclusion and accessibility. (id:60626)
RE/MAX Kelowna
115 Misty Meadow Drive
Vaughan, Ontario
Welcome to 115 Misty Meadow Drive one of the larger 2-storey detached homes on this sought-after street, offering an impressive 2,786 sqft of living space as per MPAC (1,840 sqft above grade), nestled in the prestigious Ashley Grove community in the heart of East Woodbridge. This spacious and sun-filled family home features a functional open-concept layout with a bright main floor family room and a standout white gourmet kitchen complete with quartz countertops, modern backsplash, pot lights, and a cozy eat-in area perfect for everyday dining. The second level boasts 3 generously sized bedrooms, including a primary suite with a full ensuite, along with 2 full bathrooms and large windows throughout for natural light and ample closet space. The finished basement includes its own washroom, laundry, and rough-ins for a kitchen or wet bar offering excellent potential for extended family use or rental income. Tastefully upgraded throughout with hardwood flooring, crown molding, wainscoting, elegant vanities, freshly painted main floor, and beautifully landscaped grounds that enhance curb appeal. Enjoy the convenience of direct garage access and being just minutes from TTC, highways, shopping, restaurants, movie theatres, business centers, and more. This is the perfect blend of space, style, and location truly a place to call home! (id:60626)
RE/MAX Gold Realty Inc.
6117 Twp Rd 530
Rural Parkland County, Alberta
Presenting an Exquisite Executive Home with a Million-Dollar View! Nestled on nearly 40 acres and just minutes from two stunning lakes, this luxurious 5000+ sq ft custom-designed residence offers 4 bedrooms, 2.5 baths, living and entertaining areas, rec room and so much more. The Chef's kitchen boasts cherry wood cabinets and granite countertops, perfect for culinary creations. The main floor primary suite is a private oasis with a 5-pc en-suite and walk-in closet. A custom cherry-wood staircase adds elegance, leading to the upper level where the views are fantastic. Outdoor living excels with wrap-around decks, private sitting areas, captivating patios, flower gardens with water features, a flourishing orchard, and a secluded hot tub area. As well as the double garage, the property offers a 2000+ sq ft heated shop, ideal for work or play. Don’t miss this rare opportunity to embrace luxury, tranquility, and breathtaking views! (id:60626)
RE/MAX Real Estate
243 Songbird Lane
Middlesex Centre, Ontario
243 Songbird Lane Model Home is open for viewing by appointment as well as 174 Timberwalk Trail by appt. (This is lot # 29) Ildertons premiere home builder Marquis Developments is awaiting your custom home build request. We have several new building lots that have just been released in Timberwalk and other communities. Timberwalks final phase is sure to please and situated just minutes north of London in sought after Ilderton close to schools, shopping and all amenities. A country feel surrounded by nature! This home design is approx 2773 sf and featuring 4 bedrooms and 2.5 bathrooms and loaded with beautiful Marquis finishings! Bring us your custom plan or choose one of ours! Prices subject to change. (id:60626)
RE/MAX Advantage Sanderson Realty
1726 Morgan Avenue
Port Coquitlam, British Columbia
Fantastic opportunity to build or hold in Port Coquitlam´s Mary Hill Industrial area! This 6,500 square ft corner lot(65' x 100') offers excellent street frontage and future potential. Renovate the existing home for rental income or build new to suit your needs. With RS3 zoning and potential for future M3 Light Industrial, this is a smart investment in a fast-evolving neighbourhood. Great exposure at Morgan & Broadway-ideal for long-term upside. (id:60626)
RE/MAX Sabre Realty Group
1134 Cannon Street E
Hamilton, Ontario
Freestanding Auto Body Shop with Residential Unit Prime Hamilton Location! This versatile 2,700 sq. ft. freestanding commercial building is an incredible opportunity for automotive professionals, business owners, or investors looking for a high-visibility location at Cannon Street and Balmoral Avenue North. Situated on a high-traffic corner lot with 106 feet of frontage, this C2-zoned property offers excellent exposure and accessibility. The main floor commercial space spans approximately 1,700 sq. ft. and boasts 16-foot ceilings, providing ample workspace for a variety of automotive or commercial uses. The shop features three bay doorstwo at the front facing Cannon Street and one on the sideensuring easy access and efficient operations. Included in the sale are three hoists, making this a turnkey opportunity for an auto-related business. Adding to the propertys value, the upper-level residential unit is approximately 1,000 sq. ft. and includes two bedrooms, a kitchen, a family room, and a separate entrance, making it ideal for rental income or convenient on-site living. Additionally, an empty lot beside the building provides abundant parking, further enhancing the functionality of this unique property. Whether you're looking to operate your own business, lease out a move-in-ready commercial space, or invest in a high-demand area, this property checks all the boxes. (id:60626)
RE/MAX Real Estate Centre Inc.
125 Cabernet Drive Unit# 9
Okanagan Falls, British Columbia
VINTAGE INDUSTRIAL WAREHOUSE. Welcome to THE house on the hill! This Farout design-built home is truly a one of a kind rancher situated 10 minutes south of Penticton. This home is defined by its 1950's recycled, steel skeleton and its exposed mechanical and electrical services. If you are searching for a home that captivates creativity, look no further. The open concept kitchen-dining-living is grounded by the brick wall and fireplace, a perfect space for entertaining friends and family. The home has 4 bedrooms, 2 en-suites and a main bathroom. We love how the mezzanines in the bedrooms utilize the 14' ceiling, great for play or extra storage. Looking for more room? Head up to the 2400sqft rooftop patio and enjoy morning sunrises to evening sunsets, with epic views of Skaha Lake. Situated in a quiet, safe and family friendly neighborhood, you will not find better friends than your neighbors. Bonus, have you ever seen a rock climbing wall in a garage? Disclosure: Seller is a licensed realtor. (id:60626)
Exp Realty
36 Dalton Street
Barrie, Ontario
Set on one of Barrie’s most prestigious streets, this exceptional 3-bedroom, 2-bath home combines timeless character with modern comfort—offering a rare opportunity to own nearly half an acre in the heart of the city. Framed by towering trees and located just minutes from the lake, top-rated schools, and vibrant downtown amenities, this all-brick residence is a true standout. Inside, you’ll find engineered light oak flooring, pot lights throughout, and a neutral, move-in-ready palette that highlights the home’s historic charm. The spacious kitchen features solid oak cabinetry, quartz countertops, a bar sink, tile backsplash, and expansive windows that overlook the showstopping backyard. Upstairs, two bright bedrooms include one with custom closets and built-ins, while the third bedroom and beautifully updated bathrooms (3-piece on the main, 4-piece upstairs) offer flexibility for family living or guest space. A finished basement provides a dedicated laundry area, additional storage and a recreation space perfect for entertaining/childrens playroom. What truly sets this home apart is its luxurious, professionally landscaped lot—measuring 87 feet wide by 236 feet deep. Step outside into your own private resort: interlock and flagstone pathways wind through lush gardens, with armour stone features adding dramatic elegance. At the heart of this private oasis lies a stunning kidney-shaped in-ground pool, artfully set into its natural stone surroundings and complemented by a charming pool house—all fully fenced and surrounded by mature greenery that ensures year-round privacy and serenity. Additional features include two driveways, a fully fenced yard, and unbeatable access to parks, waterfront trails, cafes, and shops—all within walking distance. (id:60626)
Revel Realty Inc.
57 Bledlow Manor Drive
Toronto, Ontario
This One Has It All! Just Move In! Over 2,300 sf of Beautifully & Tastefully Renovated Space (includes 640 sf + on Finished Lower Level with Separate Entrance) This Sunfilled Home Boasts 4 Bedrooms (EZ 5 Bedrooms) 2-4pc Modern Baths | Family-Multi-Generational Home | Sleek Open Concept Kitchen with S/Steel Appliances, Stone Counters & Bright Breakfast Area | Freshly Updated Hardwood Flooring & Baseboards| Stylish Living & Dining with Brick Fireplace, Bow Window & Fresh Paint | Rare Sunsoaked Family Room (Easily 5th Bedroom) with Walk-Out to South Facing Deck & Backyard Ideal For Relaxing & Entertaining | BONUS -- Separate Side Entrance for In-Law Suite | Close to Lake Ontario, Nature Trails, Parks, Guild Inn, Great Schools (Incl. IB Laurier|UofT), TTC & GO Train, Shopping, Restaurants++Show & Sell++ (id:60626)
RE/MAX West Realty Inc.
621 Munich Circle
Waterloo, Ontario
Welcome to refined living in this exceptional raised bungalow nestled in the prestigious Clair Hills community in the northwest end of Waterloo. Backing onto lush green space, this home blends luxury, function, and modern elegance in every detail — and has been recognized with multiple provincial and national design awards. Award-winning design meets luxury in this 3-bed, 3-bath home featuring a gourmet kitchen with integrated Liebherr appliances, Fisher & Paykel gas range & steam oven, Dekton countertops, and custom cabinetry. The spa-like primary suite offers heated floors, oversized tub, Riobel rain shower, and walk-in closet with built-ins. Other highlights include an oversized double car garage, dimmable lighting throughout the home, custom window coverings, and a home gym with ¾” commercial grade flooring. Prime location: 5-min drive to Costco, grocery stores, and The Boardwalk. Also a quick drive or bus ride to the University of Waterloo, Wilfrid Laurier, and Conestoga College (Waterloo Campus). Design Awards: 1st Place Bath (Powder Room) – NKBA Ontario 2023 1st Place Best Before & After Bath – NKBA Ontario 2022 1st Place Kitchen – ZonaVita Design Awards 2023 2nd Place Medium Kitchen – NKBA Ontario 2022 3rd Place Whole Home Design – DDA Canada 2022 3rd Place Large Bath – NKBA Ontario 2022 Featured In: Interior Design Magazine (Kitchen) Grand Magazine Style At Home Magazine (Primary Bath). This home isn’t just move-in ready — it’s a masterclass in modern, timeless design. Whether you’re looking for a serene retreat or a showcase for entertaining, 621 Munich Circle delivers sophistication in every corner. (id:60626)
Royal LePage Wolle Realty
235 Loch Erne Road
Mcdougall, Ontario
Welcome to your dream getaway! This custom-built log home on Vowel Lake offers over 2200sq.f of Living Spece and features 188 feet of easy-access shoreline with breathtakingviews of serene Crown Land. Located on a maintained municipal road foryear-round accessibility, it ensures easy winter visits.Inside, enjoy a spacious great room with vaulted ceilings and a cozydouble-sided fireplace, complemented by warm wide plank pine floors.The main floor boasts a luxurious principal bedroom with a 4-pieceensuite, while kids will adore the charming loft bedroom.Relax in the beautiful 4-season sunroom offering panoramic lake viewsor step out to the sun-soaked, south-facing decks. The fully finishedwalkout lower level enhances your experience with a private suite,family room, and den, ideal for guests.Catch unforgettable western sunsets from the expansive decks or unwindin the lakeside bunkie and sauna. The property also features areliable water source from a well, equipped with a water treatmentsystem, a Generac inline backup power system for peace of mind, andfast-speed Starlink Internet to keep you connected. With smart Wi-Fithermostats, ample parking for recreational toys, and beautifullylandscaped grounds, this property is a true lakeside haven.Just 20 minutes from Parry Sound and easily accessible from the GTA,this one-of-a-kind Northern log lake house on Vowel Lake is the idealescape you've been dreaming of! 2.5% + Hst will be reduced to 1% if Listing Agent or team member shows property to Buyer, Relative or Affiliated company. No WETT cert for wood burning sauna, WETT cert on line for the Fireplace in living room. (id:60626)
Right At Home Realty
1773 Meadowview Avenue
Pickering, Ontario
Welcome to 1773 Meadowview Ave in the highly desirable Amberlea Neighbourhood! This beautiful 4 bedroom home is situated on a corner lot with no backyard neighbours behind! Upgraded Kitchen with quartz counters, backsplash and stainless steel appliances. The cozy family room has a wood burning fireplace which is perfect for those movie nights. The massive combined living/dining room is an entertainer's dream for all of your holiday parties and events. The2nd floor has 4 generous sized bedrooms with laminate flooring, two upgraded bathrooms with new shower & floor tiles and vanities. The Finished Basement has endless opportunities. The huge rec room makes for the perfect mancave, teenage hang out or kids play area. There is a ton of space for a home office also. The spacious 5th bedroom has a large closet and would also make for an ideal in-law suite.The backyard is the real gem of this home with resort-like inground pool just in time for the warm weather, multiple decks and gazebo. Main Floor Laundry with Garage Access. Walking Distance to Schools and Parks.Conveniently located close to all of your amenities includes shops and restaurants. Minutes to 401 & 407. This turn key home is ready for its new owner. Just move right in! (id:60626)
Royal LePage Signature Realty
7 Bailey Crescent
Tiny, Ontario
Top 5 Reasons You Will Love This Home: 1) Step into a radiant and generously proportioned home where rich hardwood and elegant ceramic flooring seamlessly guide you through an open-concept design, crafted with comfort, functionality, and effortless entertaining in mind 2) The heart of the home, a beautifully refreshed kitchen, has been thoughtfully updated with gleaming granite countertops and included appliances, ensuring a worry-free, move-in ready lifestyle from day one 3) Enjoy outdoor living at its finest with expansive, multi-level decks ideal for hosting unforgettable summer gatherings or enjoying tranquil evenings under the stars, alongside a professionally landscaped backyard, complete with a charming flagstone firepit, creating your very own private oasis 4) Embrace family living with the upper level delivering four spacious bedrooms supporting a seamless and connected living environment 5) Perfectly situated on an oversized lot, this home is just moments from scenic parks, local schools, Tiny Beaches, vibrant shopping destinations, and key commuter routes, bringing together space, serenity, and accessibility. 3,040 above grade sq.ft. plus a partially finished basement. Visit our website for more detailed information. (id:60626)
Faris Team Real Estate Brokerage
109 21868 Lougheed Highway
Maple Ridge, British Columbia
Welcome to Eagle Crest - Maple Ridge´s best-kept secret! Tucked away in a quiet complex (Not on Lougheed Hwy), this bright and spacious 4 bed + flex, 4 bath executive-style home checks all the boxes. Soaring vaulted ceilings, fresh paint, and a wide-open layout bring in tons of natural light. You´ll love the gourmet kitchen with granite counters and a huge island - perfect for entertaining. Need a home office or flex room? It´s already set up on the main floor and can easily be used as a 5th bedroom! Fully fenced and private backyard for pets and kids? Check. Plus, there´s a large 1-bed basement suite with separate entry and private patio! Walk to schools, shopping, transit, and the West Coast Express. Low bareland strata fee, which includes garbage, recycling, landscaping and water. Closer to all amenities - comes with air conditioning, pet-friendly, and beautifully maintained - this is the one you´ve been waiting for! TRULY A MUST-SEE!!! Private showings by request. (id:60626)
Exp Realty
Exp Realty Of Canada
3055 Trailside Drive
Oakville, Ontario
Brand New Freehold Townhome In Oakville. This Stunning Residence Features 2,277 Sq. Ft. 3Bedrooms 3 Bathrooms And Laminate Flooring Throughout, The Living Area Features A 10Ceiling And A Functional Open Concept Design, While The Italian Trevisana Kitchen Is A Chef's Dream With A Breakfast Area, Modern Appliances, Quartz Countertops & Backsplash, The Separate Dining Space Is Ideal For Entertaining. Enjoy The Seamless Flow From The Living Room To A Walk-Out Terrace,Ideal For Relaxing. The Master Bedroom Offers A Spacious Walk-In Closet And An Ensuite Bath Featuring A Double Vanity, Along With A Private Balcony That Provides A Spa-Like Escape. Surrounded by Fine Dining, Top Shopping Destinations And Exceptional Public And Private Schools In The Gta. Conveniently Located Near Highways 407 And 403, GO Transit, And Regional Bus Stops. Don't Miss Out On The Chance To Call This Beautiful Home Yours! LED lighting throughout the home, Tankless Domestic Hot Water Heater, Stainless steel hood fan,Island with one side waterfall, One Gas connection for barbeque in the back yard. One hosebibb in the back yard and in the Garage (id:60626)
Royal LePage Signature Realty
75 49th Street S
Wasaga Beach, Ontario
Welcome home in the West End of Wasaga Beach! Relax and rejuvenate in the newly built Kingston-A Model by Mamta Homes. Situated just a brief stroll or bike ride away from Beach Area 6, this home boasts 2,488 square feet of living space, with the opportunity to personalize the additional space in the basement to your liking. Step into the great room on the main floor featuring 18' ceilings, seamlessly transitioning into the kitchen/dining area adorned with quartz countertops, extended uppers, and a convenient walk-in pantry. Enjoy easy living with a primary suite on the main floor and a secondary bedroom and bath. Upstairs, find additional living space with a family room with a walk-out balcony, two more bedrooms, a 4-piece bath, and laundry access. This brand-new home is excited to welcome its first owners! **One of the Sellers is a Licensed Registrant** HST is Included when the property is purchased as a primary residence only. HST is not included when purchased as a secondary or recreational property. (id:60626)
Revel Realty Inc.
444 Maybank Avenue
Toronto, Ontario
Welcome to the Toronto's Desirable Junction Area This 2-storey detached Home Client Remarks Love to Host? THIS IS YOUR HOME! Chef's Kitchen with a Spacious open concept main floor loaded with natural light and a cozy family room with a charming fireplace, perfect for gatherings and relaxation. outdoor views from the solarium, a lovely space to unwind or entertain. This Unique Property has a Private Separate Basement with separate Entrance potential offering multiple streams of income opportunities from the ease of your home - making living in Toronto super affordable! Conveniently situated in the Junction. The backyard also features a Portuguese-style handmade oven. steps away from the Stockyards Village & near the Future Smart track Go Station this stunning property has it all! Located On A Quiet Tree-Lined Street, Short Drive to High Park, near all Amenities, Shops and Eateries this Beautiful Home is a Must See! **EXTRAS** Outdoor Pizza Oven, 2 Garage +Driveway at the front (id:60626)
RE/MAX Realty Services Inc.


