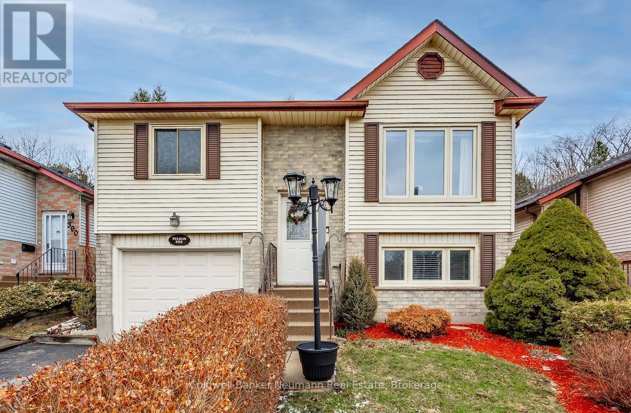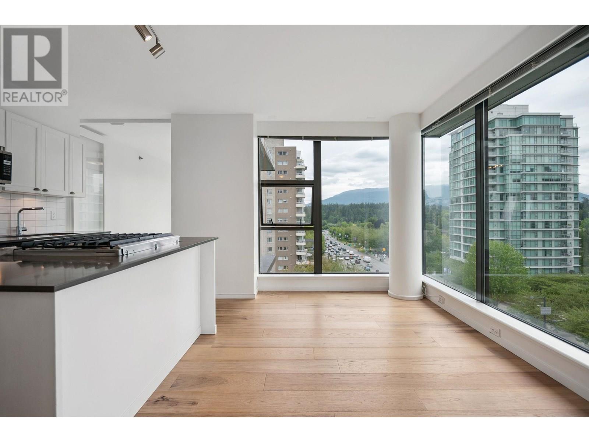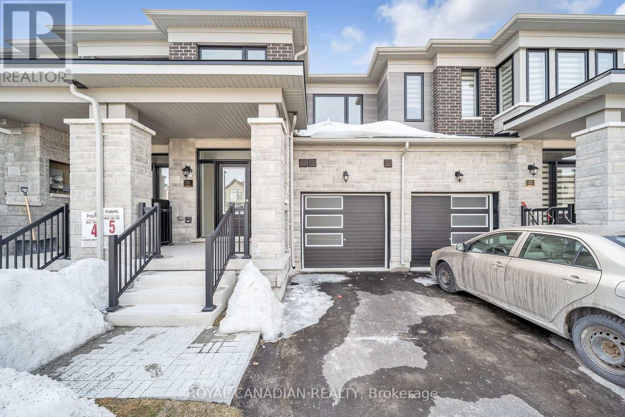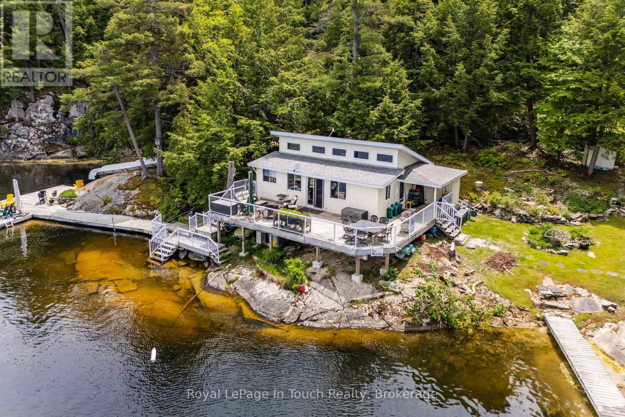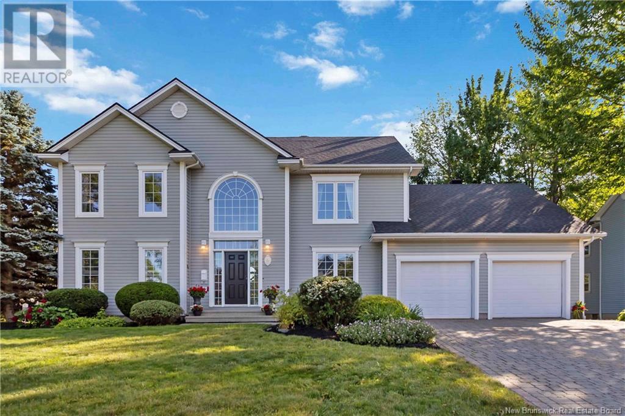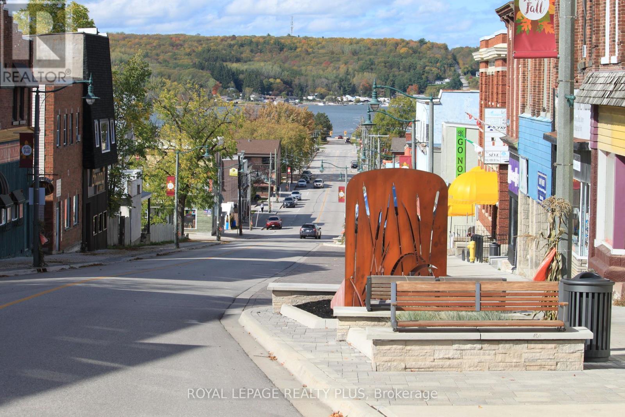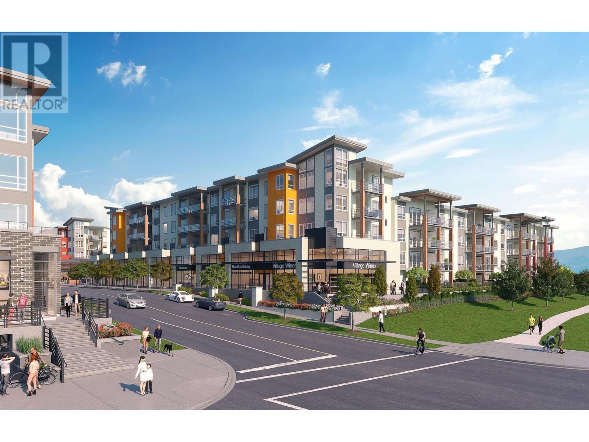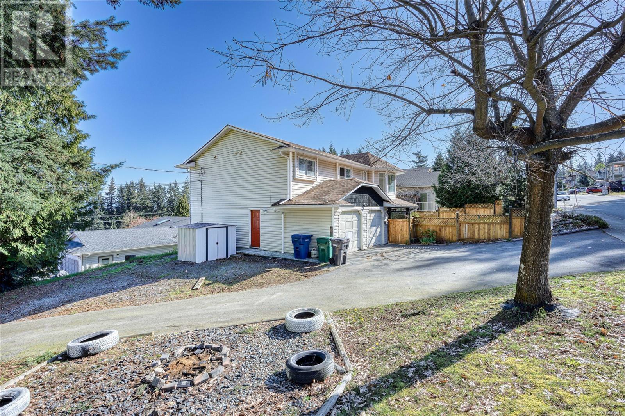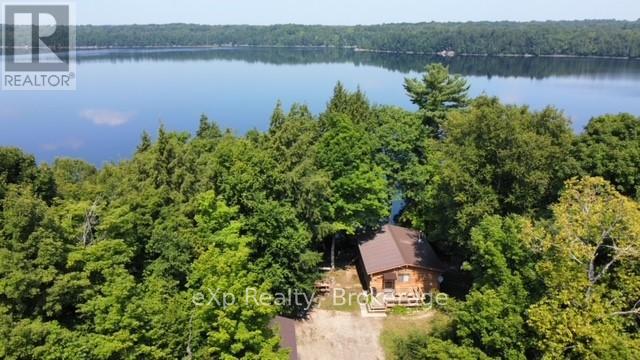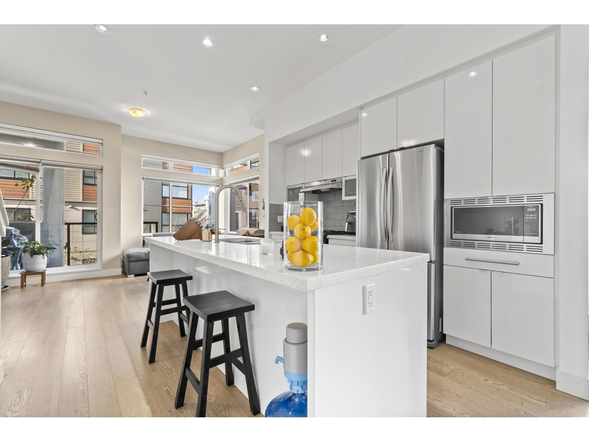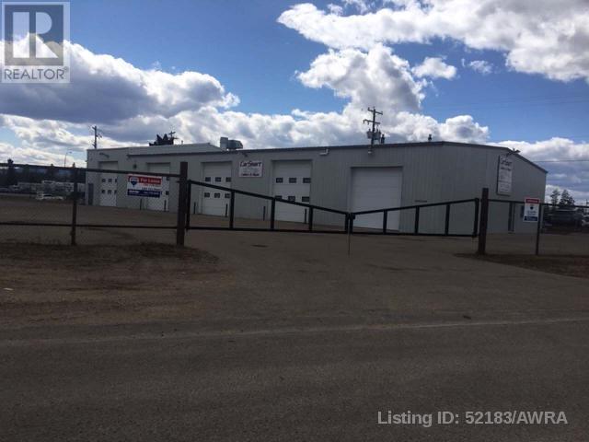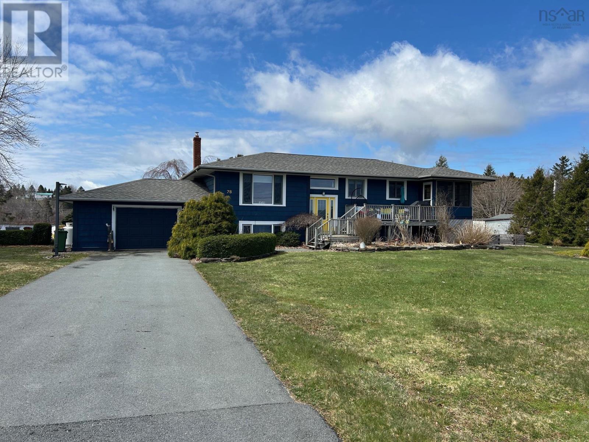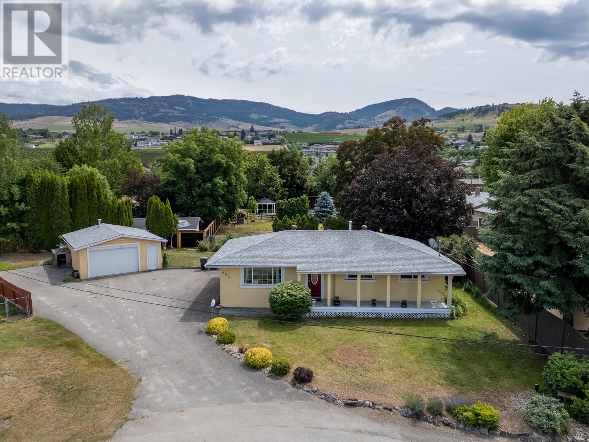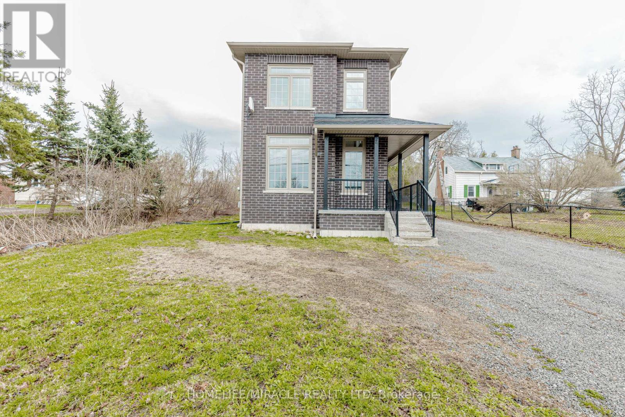392 Imperial Road S
Guelph, Ontario
Built in 1986, here is a well cared for, 3 bedroom, one owner family home, situated in the west end with generous, bright and open living spaces. Custom draperies from Luisa's. Updated eat-in kitchen, ceramic backsplash, stainless appliances, with sliders to a newer year-old deck. Three bedrooms up, along with a 4pc main bath with a whirlpool tub. The basement is finished with a 3pc bath, adjacent to the large rec room with a gas fireplace and above grade window, den, and large laundry/utility room. The fully fenced, private backyard is adorned with fruit trees and terraced vegetable and perennial gardens. Parking for 2 cars in the driveway, plus a single built-in garage with opener (and newer door mechanicals). Gas furnace, AC/heat pump, owned on-demand water heater, central vacuum, 200 amp electrical service, updated front entry and some windows. Close to transit schools, shopping, (Costco, Zehrs, Rec Centre and several more). An easy commute to KW and Cambridge, and close to the Hanlon to connect to the 401, Hi eff gas furnace 2023, tankless H2) heater and basement bath 2021, main bath 2012, Kitchen update 2019, 200 amp electrical and attic insulation upfill 2015. (id:60626)
Coldwell Banker Neumann Real Estate
40 Evelyn Street
Mississippi Mills, Ontario
Welcome to the Gale Subdivision. A desired neighbourhood in Almonte. 40 Evelyn Street is a quality built 1999 bungalow. The ideal home for a those who appreciate pride of ownership. Solid brick front build with an oversize single-car garage and private backyard features 2 bedrooms, 2 bathrooms and laundry on the main level. A spacious foyer welcomes you into an open concept dining & living room with gas fireplace and vaulted ceilings. Galley kitchen offers stainless steel appliances, ample cupboard space and breakfast nook with patio doors leading out to beautiful deck and yard. Enjoy afternoons in the sunroom looking out onto back yard. Home includes a chairlift to the basement where there is a large recreation room (TV room for the kids!), a 3-piece bathroom, office/craft/hobby room and a woodshop. Finally, a utility room with plenty of additional storage. Walking distance to shopping and the hospital. Almonte has so much to offer. You will want to visit this home! (id:60626)
Exp Realty
1320 Calais Drive
Woodstock, Ontario
Welcome to this beautifully maintained 3 bedroom, 3 washroom home located in one of Woodstocks desirable neighbourhoods. Perfect for families and commuters. This spacious home is just minutes from schools, transit, shopping & highway 401. The open concept main floor is ideal for entertaining, featuring pot lights throughout, a chef inspired kitchen and seamless flow to the dining & living areas. walk out from the kitchen to a fully fenced backyard perfect for kids, gardening & summer BBQ's. Upstairs offers a generous primary suite with a private 4 piece ensuite and 2 additional bedrooms with a shared semi ensuite. Pot lights continue outside enhancing curb appeal and thi property includes security cameras for additional piece of mind. Double car garage adds to the convenience. A must see home in a welcoming and family friendly community (id:60626)
RE/MAX Realty Services Inc.
11 Holder Drive
Brantford, Ontario
One year old detached home fully upgraded, C elevation with stucco & stone. 9feet basement ceiling, enlarged windows. Beautiful custom kitchen with huge cabinets, pantry & quartz counter. Counter depth fridge, gas & electric stove line. Upgraded stainless steel appliances. Vinyl floor on both floors. Huge master br with 2 closet (W/I), 4pc ensuite bath with standing shower , niche, upgraded porcelain tiles. Beautiful 2nd bath with porcelain tiles & niche. All good size bedrooms with vinyl floor. 2nd floor laundry. Double garage with GDO & main door entry. 3pc rough in bath in the basement. Close to all amenities, just minutes away from Brantford General Hospital, top-rated schools, parks, shopping plazas, restaurants, and public transit. Don't miss out on this incredible opportunity to own a beautiful, move-in-ready home in one of Brantford's most desirable neighborhoods. (id:60626)
Homelife Silvercity Realty Inc.
470 Thompson Street
Woodstock, Ontario
Welcome to this Beautiful 470 Thompson St Premium Corner Lot Two Storey Home Located in a desirable North Woodstock Neighborhood. This property boasts 4 generously sized bedrooms, 2.5 bathrooms and Spacious Double Car Garage and Large Foyer with double door entry. The main floor features an open concept layout that seamlessly connects the large living area and spacious family sitting area creating a warm and welcoming atmosphere & Natural lights & fireplace, Large Kitchen with stainless steel appliances and island with large breakfast area with sliding door leading to the large backyard ideal for enjoying outdoor peaceful moments. The Main floor is carpet free. Main Level with powder room, main level laundry and garage access. Freshly Painted, second floor finished with large master bedroom awaits with an 5 piece ensuite and large walk in closet and one extra closet with natural lights.Three additional bedrooms and a well appointed large 4 piece bath. The Unfinished basement with rough in bath & Cold storage offers an opportunity for allowing you to tailor the space to your unique. Just step away from all amenities. Don't miss out this fantastic Opportunity to live in one of desirable family friendly neighborhood. Ready to Move in! (id:60626)
Homelife Silvercity Realty Inc.
60 Blackstone Drive
Moncton, New Brunswick
WELCOME TO THIS STUNNING, CUSTOM BUILT BUNGALOW ENCOMPASSING OVER 3300 SQUARE FEET OF LUXURIOUS LIVING SPACE WITH SMART LIGHTING AND SURROUND SOUND LOCATED IN A HIGHLY SOUGHT AFTER NORTH END LOCATION ON A LARGE LOT! Featuring five spacious bedrooms and three full bathrooms, this beautifully designed home blends comfort,elegance,and functionality.The bright and open main level is highlighted by crown mouldings and features a beautiful living room with electric fireplace,a chef-inspired kitchen featuring gleaming quartz countertops, a walk-in pantry,and seamless flow into an elegant dining room that overlooks a large, pool-sized backyardperfect for outdoor entertaining or creating your dream retreat.The primary suite offers a peaceful escape with its spa-like ensuite, complemented by two additional bedrooms, a four-piece bath and laundry on the main floor.Descend the rich lighted hardwood staircase to the fully finished lower level,where you'll find something for everyone in the family.This level features a spacious rec room with surround sound and complete 4K home theatre with 120 inch screen, gym area, two large bedrooms, and another four-piece bathroomideal for guests or multi-generational living.Outside, the home showcases meticulous landscaping, enhanced by an irrigation system, a beautiful stone walkway, vibrant flower beds, and additional side parking for your convenience. Every detail of this home has been thoughtfully designed to offer the ultimate in modern living. (id:60626)
Royal LePage Atlantic
3906 - 11 Brunel Court
Toronto, Ontario
City living at its finest! This 1-bedroom plus den corner suite delivers the best in urban living with one of the most functional layouts in the building. Floor-to-ceiling windows flood the space with natural light and offer unobstructed views of the CN Tower and Lake Ontario especially from the bedroom, where you'll wake up to serene water views. Inside, the suite has been thoughtfully upgraded. The kitchen boasts brand-new granite countertops with an extended overhang for barstools, a deep black sink, and upgraded fridge, stove, and dishwasher. A large wall mirror in the living area expands the sense of space. The bathroom has been updated with matching granite, a large custom mirror, and a sleek walk-in glass shower. The unit features all-new lighting, replacing standard fixtures with stylish, modern ones some with dimmable features for added ambiance. Cupboards have been painted and refreshed, closet doors in the bedroom replaced, and all door handles updated to complete the clean, modern aesthetic. Enjoy access to top-tier building amenities: a fully equipped gym, indoor pool, 24-hour concierge, party room, rooftop BBQ area, basketball court, visitor parking, and more. Located in the heart of downtown, just steps from the waterfront and Toronto Music Garden, and within walking distance to The Well, Rogers Centre, and King West. Easy access to the Gardiner, Spadina streetcar, and Union Station makes commuting a breeze. Sobeys is directly downstairs, and Canoe Landing Park with green space and dog parks is just around the corner. This is your chance to live in one of Toronto's most vibrant and convenient communities. Don't miss it! Photo of the den has been virtually staged. (id:60626)
Royal LePage Real Estate Services Ltd.
906 1723 Alberni Street
Vancouver, British Columbia
Renovated 1 bed/1 bath + DEN with WATER VIEWS! Embrace West End & Coal Harbour living at 'The Park'. Enjoy ocean, mountain & Stanley Park views from every room, enhanced by floor-to-ceiling windows that fill the space with natural light. This bright 669 sqft corner home features an open concept kitchen & living area with a cozy gas fireplace, dining space, a generous primary bedroom with dual closets, a spa-inspired ensuite, & in-suite laundry. Thoughtful updates include renewed cabinets, quartz countertops, stainless steel appliances with gas range, porcelain tile bathroom, white oak flooring & modern light fixtures. Steps to the seawall/Stanley Park, marina, transit, restaurants, & shopping. 1 unique gated/enclosed parking stall with attached locker within. Pets & Rentals allowed. OH SAT 2-4PM. (id:60626)
Angell
21 Tamworth Terrace
Barrie, Ontario
Welcome to this well-maintained appointed 3-bedroom, 3-bathroom freehold townhouse located in one of Barrie's most desirable neighbourhoods the vibrant Mapleview area. This home offers a functional layout, featuring a modern kitchen with brand-new stainless steel appliances, perfect for daily use and entertaining. The bright and modern kitchen is a true highlight, featuring brand-new stainless steel appliances, making it ideal for both everyday living and entertaining guests. Additional highlights include convenient parking with a 1- car garage and a driveway space, a rare find in this community. The property is ideally located with easy access to Hwy 400 and is just under 5 minutes to the Barrie GO Station, making it a great option for commuters. Enjoy the convenience of nearby major retail outlets, shopping centres, and a wide variety of restaurants just moments from your doorstep. Outdoor enthusiasts will enjoy the proximity to Wilkins Beach, Innisfil Beach Park, and nearby marinas for boating and lakefront activities. Spend your weekends exploring Downtown Barries scenic boardwalk, offering waterfront views, unique shops, and community events. Whether you're a first-time buyer, investor, or looking for your next family home, this property offers an unbeatable combination of location, lifestyle, and value. (id:60626)
Royal Canadian Realty
4 Is 270 Georgian Bay Island
Georgian Bay, Ontario
Welcome to 4 Island 270 on stunning Six Mile Lake, a private island retreat with over 400 feet of clean, natural waterfront and some of the most breathtaking north-facing views the lake has to offer. This beautifully maintained property features a charming 2-bedroom, 1-bathroom cottage, perfect for relaxed lakeside living, along with a 300 sq. ft. bunkie ideal for guests or extra family. Step outside and enjoy fantastic swimming right off the deck, or take advantage of the waterpark-style waterslide for endless summer fun. With ample docking space, there's plenty of room for boats, water toys, and entertaining. The landscape is thoughtfully curated with lush gardens throughout the property, adding vibrant color and tranquility to the natural surroundings, wheather you're sipping coffee at sunrise or winding down as the sun sets across the bay, the north-facing exposure ensures you enjoy both start and ends of the day with unparalleled views. This is a property designed for making memories offering privacy, recreation, and comfort in one of Muskoka's most sought-after lake communities. 4 Island 270 is the perfect island getaway for families, friends, and anyone who loves the magic of cottage life on Six Mile Lake. ** This is a linked property.** (id:60626)
Royal LePage In Touch Realty
6 Hazelwood Court
Moncton, New Brunswick
LOCATED ON A QUIET COURT IN THE HIGHLY SOUGHT-AFTER KINGSWOOD AREA! SURROUNDED BY MATURE TREES! CENTRAL AIR! ROOF SHINGLES 2022! Welcome to 6 Hazelwood Court, the home of your dreams. Main floor offers spacious foyer, formal living room, formal dining room and cozy family room with mini-split heat pump and view of double-sided propane fireplace. Backyard access from eat-in kitchen to large deck with double pergola and hot tub, shed, fenced yard and permitted firepit. Beautifully remodeled eat-in chefs dream kitchen includes custom cabinetry with spectacular drawers for ease of function, granite countertops, large island, built-in Thermador appliances including espresso machine, fridge, freezer, dishwasher, warming drawer and 100-bottle wine cooler and cook top. Brand new heated porcelain tile floors (2025) span from front door, through the kitchen and continue into mudroom/laundry/garage access. Half bath with heated floors complete this level. Upper level provides spacious primary bedroom with closet with built-in storage and additional walk-in closet in beautifully renovated 5pc ensuite bath. Three additional large bedrooms with impressive storage, updated family bath and ducted heat pump to all upper level rooms complete this level. Basement offers home gym, large family/rec area, den with built-ins, 3 pc bath and convenient garage access from basement complete this level. The custom features, upgrades and updates are too long to list. Call for your private viewing today! (id:60626)
RE/MAX Avante
66 Main Street
Penetanguishene, Ontario
Live/work opportunity for entrepreneur or investor in Historical Penetanguishene on the Shores of Georgian Bay. This solid building is located in the centre of Town within view of the Town Dock and featuring street parking and municipal lots steps away. Walkable to all amenities including restaurants, shopping, banks, medical centre. Rare feature: this property is being sold with 5 Nettleton Drive; a 50' x 50' lot directly behind the building offers additional parking for owners or tenants; a rare find in this town setting. Family owned business in operation for 70+ years with an elegant 3 bedroom apartment on 2nd floor with separate front entrance as well as direct store access. Spacious 3rd floor offers great views over the Bay and could be further developed to accommodate larger family. Opportunity to re-imagine the use for this building with retail, medical provider or service business on the main floor and the possibility to create new separate living spaces on the upper levels for additional income. Retail store has drop ceiling which could be opened to approximately 12'. High, dry basement perfect for retail storage or other potential uses. Many opportunities in this growing area with lots of new developments, tourism, cottagers and plenty of GTA transplants making Simcoe their new home. Georgian Bay Hospital is 3 minutes away; good variety of new and expanding medical centres with family doctors accepting new patients. Good schools. 8 minutes to Midland, 35 minutes to Barrie, 90 minutes to Pearson Airport. Boat cruises from the Town Dock, Discovery Harbour, Awenda Provincial Park close by. This vibrant community is growing and offers a friendly community spirit, great outdoor recreation including community centres, arenas, golf courses, parks, biking, hiking, snowmobile trails and undoubtedly some of the best boating to be found anywhere. Make a lifestyle choice to live, work and play on beautiful Georgian Bay. (id:60626)
Royal LePage Realty Plus
802 - 85 Bloor Street E
Toronto, Ontario
Great location. Right in the heart of the city. Steps to two subway lines, Yorkville, library, restaurants, cafes, and everything else downtown has to offer. Walking distance to UoT, Financial district. 2 bedroom, 2 washroom bright and comfortable corner unit. 9 foot ceiling, Walkout to balcony from L/D Room. Galley kitchen with granite countertops and ample of kitchen cabinets. New laminate floor throughout. Outstanding amenities: party room with sound system, billiard, roof top terrace with BBQs, sauna, meeting room, 24 hours concierge. Great opportunity to live in or rent out (one of only few buildings in the area allowing short term rentals).Maintenance fee includes all utilities. (id:60626)
Homelife/response Realty Inc.
1020 23200 Gilley Road
Richmond, British Columbia
This brand-new 947 sqft commercial space located in Hamilton Village West is the perfect opportunity for those looking to invest or start their business in Richmond. This move in ready unit is available for sale as a retail store with great street frontage on Gilley Road, the new commercial heart of Hamilton. Enjoy easy access for your clientele with recessed curb parking in front of the store, 30 at grade parking stalls plus 50 in the building's parkade. Situated on the ground floor of the brand new 30-unit condominium development in a fast growing Richmond hub, don't miss this opportunity to be at the centre of it all! (id:60626)
RE/MAX Westcoast
5812 Bradbury Rd
Nanaimo, British Columbia
Welcome to 5812 Bradbury Rd, an ideal family home positioned on an expansive 10,520 SQ FT corner lot in desirable North Nanaimo! This spacious 2,150 sq ft residence offers incredible value with 5 bedrooms, 3 bathrooms, including 2-bedroom self-contained walkout basement suite, providing excellent mortgage helper potential. As you enter the bright main level, you'll be greeted by an inviting living room featuring elegant bay windows that flood the space with natural light. The open-concept kitchen and dining area showcase peek-a-boo ocean views and provide direct access to a large private deck—perfect for entertaining friends and family with BBQ while enjoying beautiful mountain and tree views. The main level boasts 8' ceilings and features 3 generous bedrooms, including a primary retreat with a walk-in closet and 3-piece ensuite. Two additional well-proportioned bedrooms share access to a freshly updated 4-piece bathroom with new sink and bathtub. Downstairs, discover versatile living options with a 2-bedroom unauthorized suite complete with its own kitchen (gas stove, hood vent, fridge, dishwasher, backsplash), private entrance, and dedicated laundry facilities—an excellent opportunity for additional income. Outdoor highlights include a fully fenced front and back yard (ideal for children and pets), extensive gardening space, and a long driveway perfect for boat or RV parking. The double garage and shed provide ample storage. Recent updates include new floors throughout the main level and fresh paint. Located at the corner of Bradbury Rd and Rutherford Rd, enjoy exceptional convenience with top amenities in North Nanaimo- Just minutes to Dover Secondary Elementary, Costco, Woodgrove Center, and parks & beaches. Don't miss this opportunity—VACANT and ready for QUICK POSSESSION! All measurements are approximate & should be verified if deemed important. (id:60626)
Exp Realty (Na)
256 Hickling Trail
Barrie, Ontario
MOVE-IN READY WITH A BACKYARD BUILT TO ENJOY BACKING ONTO A PARK! Get ready to fall in love with this all-brick stunner in East Barrie, ideally situated in a family-friendly neighbourhood close to schools, parks, trails, transit, Georgian College, RVH, shopping, restaurants and Johnsons Beach! Bursting with curb appeal and featuring an attached two-car garage, this well-maintained 2-storey home backs onto Hickling Park with a soccer field and playground, offering added privacy and no direct rear neighbours. Enjoy nearly 2,800 sq. ft of finished living space and a bright, welcoming interior designed for both everyday living and entertaining. The main level showcases laminate flooring and no carpet in any rooms, with formal living and dining areas, a cozy family room with a fireplace, and a cheerful breakfast area with a walkout to your fenced backyard oasis featuring a recently updated pressure-treated deck, a newer above-ground pool and a modern storage shed. The kitchen stands out with two-tone cabinetry, a tile backsplash and butcher block-style counters, while the main floor laundry room with garage access adds everyday convenience. Upstairs offers four generously sized bedrooms, including a primary with a walk-in closet, an additional closet and a 4-piece ensuite with a Whirlpool bathtub. The finished basement adds even more living space with a large rec room, additional bedroom, den and storage. Everything you need is here, space, comfort, updates and unbeatable location! (id:60626)
RE/MAX Hallmark Peggy Hill Group Realty
180 Caribou Lane
Parry Sound Remote Area, Ontario
Immaculate 2-Bedroom Cottage on Big Caribou Lake. Nestled on a beautifully treed 1+ acre lot with exceptional privacy, this property boasts 189 feet of owned waterfront. It features a dry boathouse, complete with sleeping quarters above, offering extra accommodation for guests. You'll appreciate the convenience of your own boat launch area, docking, and a swim-out platform at a depth of approximately 35ft. Enjoy breathtaking views from the cottage or bask in the sun on the deck at the waterfront. With Crown land across the lake, you'll have uninterrupted natural vistas. This fully insulated cottage offers the comfort of woodstove heating and the potential for year-round use with just a few modifications. The property includes a septic system and a drilled well (owners currently source their water from the lake). A woodshed, an outhouse, a storge shed and an additional shed/workshop are also located on site. The parking area is generous. This gem is being offered turnkey and also includes a boat with motor, lawn equipment, and many tools. Located in an unorganized township, this serene retreat is approximately 10 minutes from Port Loring, providing convenient access to amenities. Don't miss this unique opportunity to own a slice of paradise on Big Caribou Lake. (id:60626)
Exp Realty
44 7811 209 Street
Langley, British Columbia
RARELY AVAILABLE END UNIT! Introducing the Exchange by the award-winning Hayer Builders Group. This spacious 1,200+ sq ft end-unit home offers 2 bedrooms, 2 bathrooms, and a stunning 450 sq ft rooftop patio with panoramic mountain views. The rooftop space is complete with a gas hookup, perfect for a fire pit or BBQ. This bright corner unit boasts a modern kitchen with stainless steel appliances, a gas range, an 8-foot kitchen island, quartz countertops, a large dining area, upgraded lighting, and impressive 10-foot ceilings. The primary bedroom features walk-in closet with built-in shelving, Includes 2 parking spaces (garage and carport). Conveniently located in Willoughby Town Centre, close to grocery stores, restaurants, fitness centers, schools, Carvolth Bus Exchange. (id:60626)
Stonehaus Realty Corp.
3511 35 Ave
Whitecourt, Alberta
Good hilltop location with exposure to Highway 43 This well maintained shop with new siding and 2019 new roof, was used and zoned for a auto repair body shop, and includes the paint booth and mechanical exhaust system. Bays are 60 ft. deep. Ideal for auto repair or wireline shop' leased to May 2025To Oddball Automotive. Good investment property. (id:60626)
RE/MAX Advantage (Whitecourt)
1300 11th Street S
Golden, British Columbia
Welcome to 1300 11th Street South in Golden, BC — a spacious 4 bedroom, 2 bathroom family home on a fantastic corner lot! With approximately 2000 sqft of living space, this property offers plenty of room both inside and out. The fully fenced yard is a wonderful retreat with mature trees, providing shade, privacy, and space to garden, play, or relax. The recently refinished garage includes a brand new overhead door, ready for your vehicles, gear, or workshop. Inside, you’ll find nice updates including newer windows that bring in plenty of natural light. Cozy up in the cooler months with three fireplaces: a conventional fireplace on the main floor, an insert stove on the lower level, and a freestanding wood stove to keep things warm and inviting throughout the home. The layout also offers great potential for adding a suite on the lower level with its own entrance, making this a flexible investment for the future. This is a great opportunity to own a well-cared-for home in a sought-after Golden neighbourhood. Don’t miss your chance to make this property yours, call your REALTOR® to book your private tour. (id:60626)
RE/MAX Of Golden
78 Fort Point Road
Lahave, Nova Scotia
Welcome to your new home! This is truly a one-of-a-kind property located in the quaint village of LaHave where the river meets the ocean. Wake up every morning to stunning sunrises and spectacular water views. Then spend your day exploring the area including the famous LaHave Bakery, many arts and craft shops and amazing sandy beaches. Take the cable ferry across the river and you are minutes from the UNESCO town of Lunenburg. The property boasts mature gardens, raised beds, outside shower and generator. The home offers a large front deck as well as a deck off the primary bedroom overlooking the gardens. Inside, the home has been well cared for and has 3 bedrooms and 3 full bathrooms. There is also a screened sunroom off the dining room! The huge family room on the lower level has a propane stove and is ideal for entertaining. This is one that truly will take your breath away and must be seen to be fully appreciated. Seller is willing to include all furnishings to the right buyer. (id:60626)
RE/MAX Banner Real Estate (Bridgewater)
185 Avery Point Road
Kawartha Lakes, Ontario
COZY LAKESIDE ESCAPE WITH WATER ON BOTH SIDES & WESTERN EXPOSURE! Get ready to soak up the ultimate lakeside lifestyle at 185 Avery Point Rd! This year round property offers direct waterfront on stunning Lake Dalrymple, with 50 ft of shoreline and unbeatable western exposure for magnificent sunsets. Situated on the sought-after Avery Point peninsula, the property backs onto the lake, while the front enjoys serene views across the road to additional water - water on both sides! Cast a line off your private docks - one at the front and one at the back, relax on the expansive sunny front porch or gather by the firepit under the stars with nature and water in sight. In the winter, Lake Dalrymple is popular for ice fishing, snowmobiling, and skating. This well-maintained home or cottage has nearly 1,800 fin sq ft of living space, comes fully furnished and move-in ready, presenting a well-equipped white kitchen with newer appliances, upgraded pots, pans, dishes and utensils, and a vaulted wood plank ceiling in the living and dining areas that adds character. The open layout is bright and welcoming, while the beautiful sunroom, complete with skylights, offers lake views and the perfect spot to unwind. The finished basement adds even more space with two additional bedrooms, one with a 3-piece ensuite, a laundry room with an updated washer/dryer, a large rec room ideal for games nights, and updated flooring in most areas. With a detached garage, bonus 14 x 16 ft. outbuilding with bunkie potential, and thoughtful updates, including a renovated bathroom, some upgraded electrical, basement waterproofing, and more, this lakeside escape is ready to enjoy all summer long. Just a short drive to Orillia for shopping, dining, and everyday essentials! This property is currently licensed and approved for short-term rental use (operating as the Sunrise Sunset Retreat) and has a history of repeat renters. Now is the time to experience the peace, charm, and beauty of life on the lake! (id:60626)
RE/MAX Hallmark Peggy Hill Group Realty
405 Macaden Court
Kelowna, British Columbia
Opportunity Knocks Building Potential. This 0.29 acre property has a Three Bedroom home and is on a quiet cul-de-sac. The home has great street appeal. The house is situated to side of the pie shaped lot. There is a large double garage is the other corner of the lot. Walk out onto a large covered deck with a fenced yard behind. Plenty of parking and plenty of space. Inside is a classic layout, with French doors between the living and dining room and a large laundry area The bathroom is a 4 piece with a tub and a separate tiled shower. Cute Home...Great building potential. Call your agent today. (id:60626)
Royal LePage Kelowna
637 Simcoe Street
Brock, Ontario
A Must See! Don't Miss This One! Newer 2 Storey Detached Home! Rare Find Close To Lake ! Huge Lot Size 60 X 150 Feet! Located At The Heart Of Beaverton ! Bright Living Room, Dining, Gourmet Open Concept Kitchen W/Quartz Counters & Brand New S/S Appliances. Spacious Bedrooms, Open To Above Entrance, Oak Stairs. Engineered Hardwood Floor, Covered Porch. Close To All Amenities, School, Food City, Hwy 12. Good Investment For Investor (id:60626)
Homelife/miracle Realty Ltd

