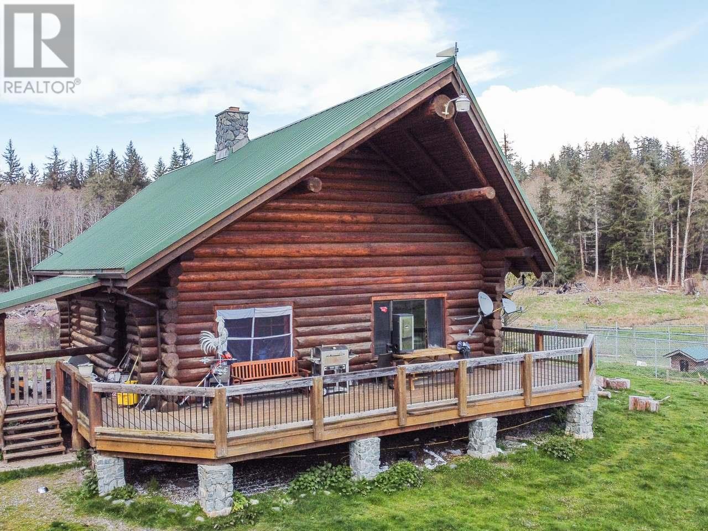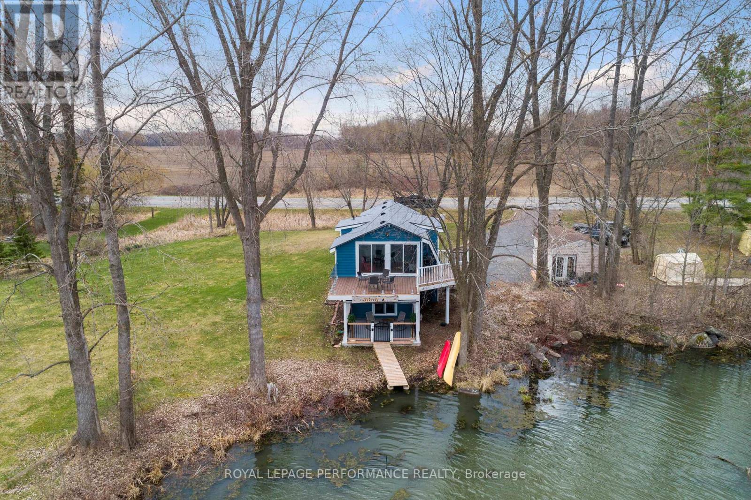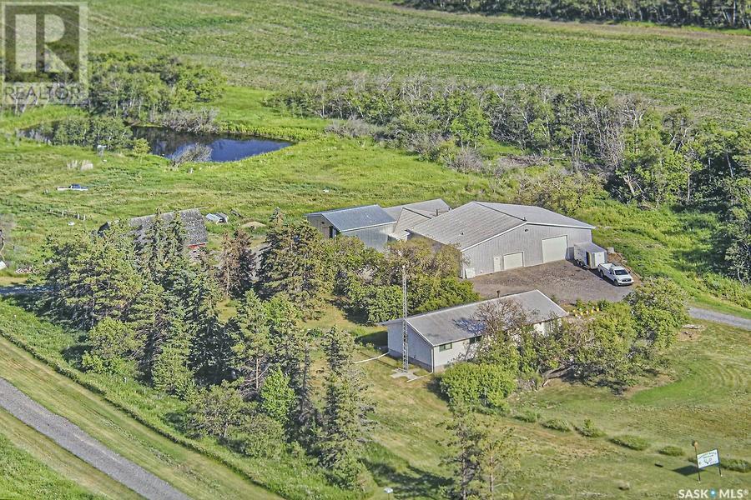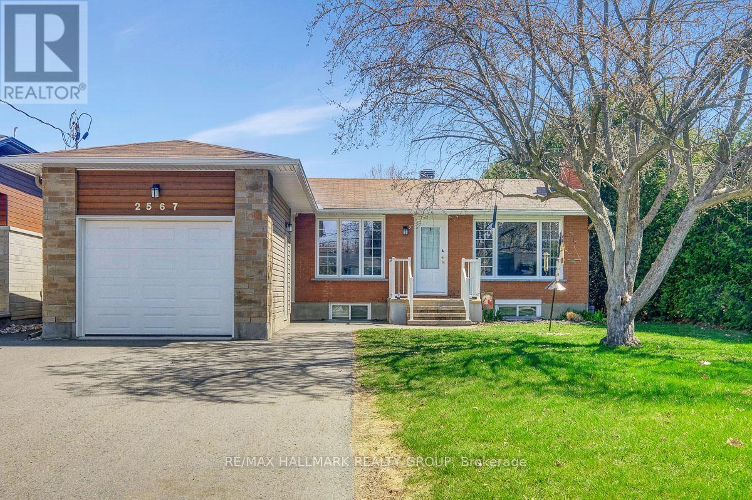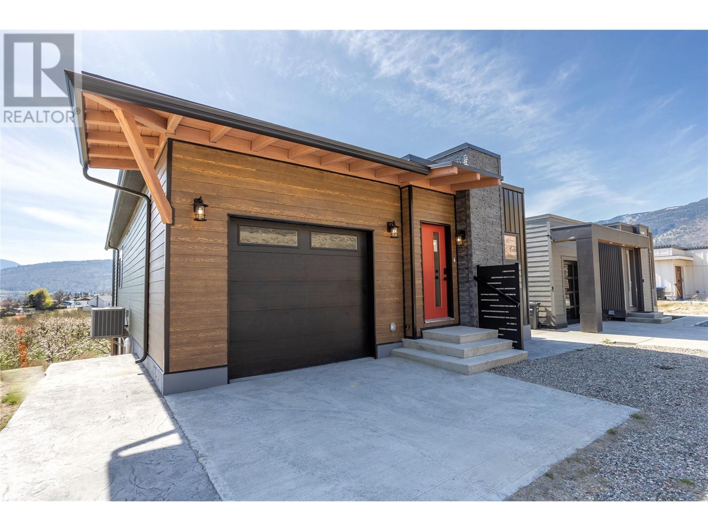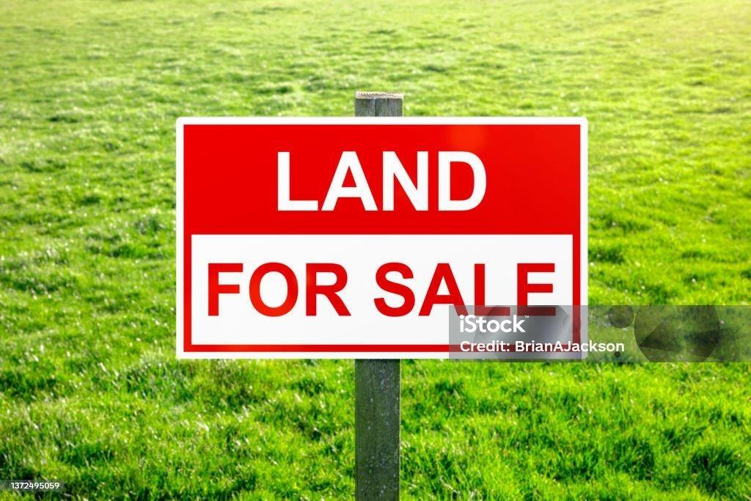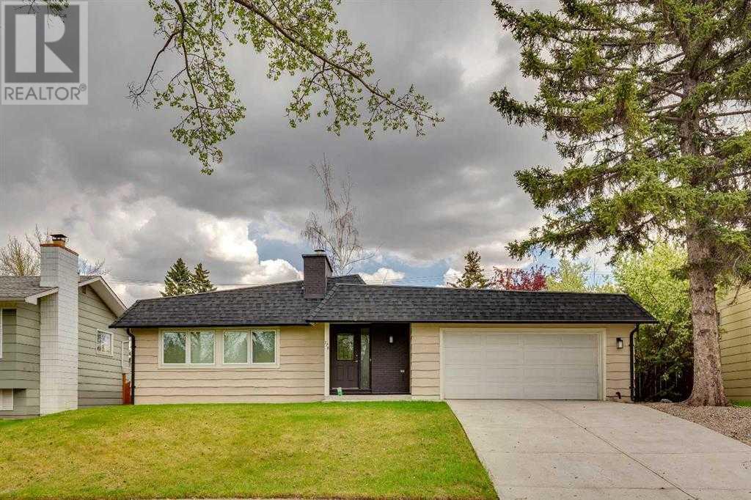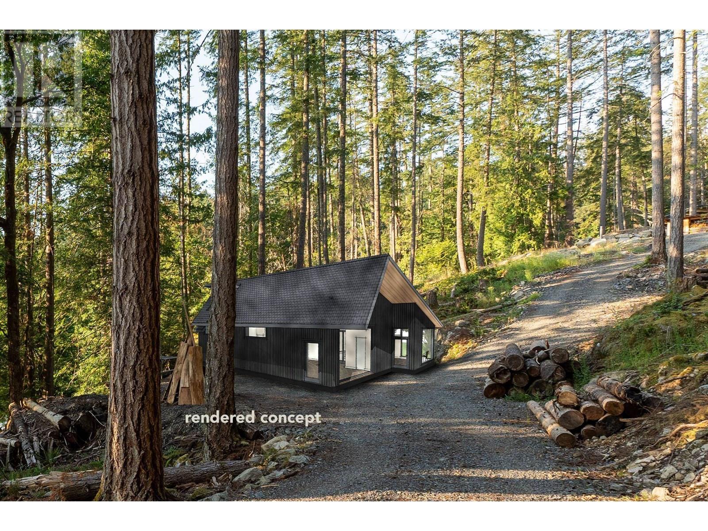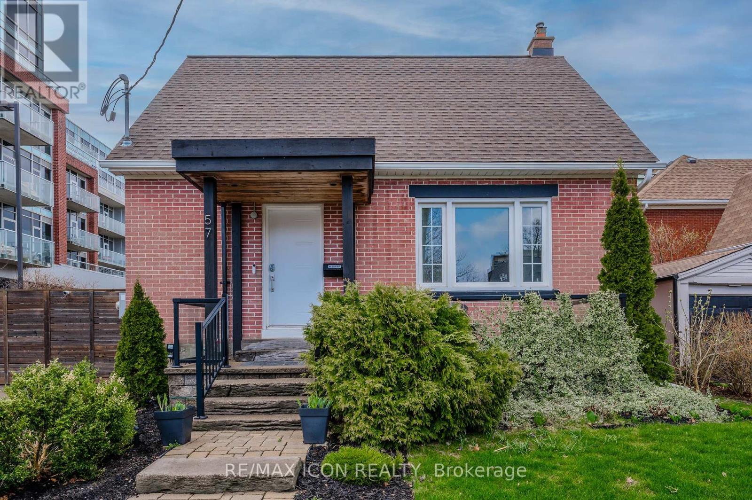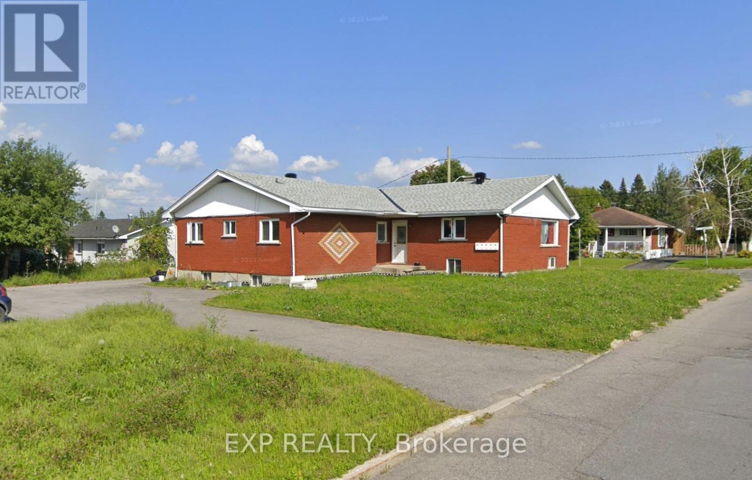6594 Shelter Point Road
Texada Island, British Columbia
The best value on Texada! 22 acres of level pasture and farm land, 350'+ drilled well with high production. The log home is magnificent with 20' vaulted ceiling, HUGE loft (that could be 2 bedrooms), beautifully carved log features. The home alone would cost $800,000 to replace! The 22 acres is included!! Magnificent 20' stone fireplace, heat pump and many more features. 1 bedroom on main, another partially finished in basement that could accommodate 2 more and a loft that could provide 2 more rooms. Wired in generator which runs home, 2 pellet stoves, plus a large insulated greenhouse and detached dog run. Very private panhandle drive to property with old barn, a paddock/coop and a large pond. 65% of lot is unlogged. (id:60626)
460 Realty Powell River
258 Robinson Road
Tweed, Ontario
The home boasts three bedrooms on the main level, plus a bonus bedroom downstairs, along with four bathrooms to eliminate early morning lineups. Constructed with insulated concrete forms and updated in 2023 with new siding and a long-lasting metal roof, the property is designed for efficiency and durability. A Lennox propane furnace, installed in 2022 with a high-efficiency filter, adds peace of mind for the colder months. Engineered flooring and tile on the main level add a polished look, while the lower level, featuring plush carpeting, hosts an oversized family room ideal for movie nights or overenthusiastic game-day celebrations. Need storage? You'll find an abundance. Step outside to discover an entertainers dream: an expansive deck, an above-ground pool with solar heating mats, and a top-of-the-line Bullfrog A7 hot tub in the gazebo. A double garage adds convenience, and the location is hard to beat. Just minutes from a charming nearby town and within commuting distance to Belleville, with a grocery store and park a short drive away. Whether you're seeking tranquility or a livelier pace, this property offers the perfect balance. It's not just a house, it's a lifestyle that truly shows to perfection. (id:60626)
Stoneguide Realty Limited
49 Silver Glen Boulevard
Collingwood, Ontario
Welcome to this light filled end unit in Silver Glen a short stroll from rec centre and trails! Offering an open plan living with eat in kitchen featuring s/s appliances, new quartz counters and porcelain backsplash and spacious living area with doors to patio. 2nd level has primary with 3 piece bathroom and walk in closet, 2 guest rooms and a guest bathroom. basement has a large rec.room with 3 piece bathroom. Development offers a seasonal outdoor pool, rec.centre and gym and is located a short drive to Georgian Bay waterfront, downtown Collingwood and many ski hills and golf courses. (id:60626)
Sotheby's International Realty Canada
54 King Street
East Gwillimbury, Ontario
Dont Miss This Charming Century Home in the Heart of Mount Albert! Whether you're a century home enthusiast or a first-time buyer looking for entry into the market, this beautiful property is one you will want to see. Step inside and be welcomed by a blend of original charm and character paired with thoughtful updates. The spacious interior features a large eat-in kitchen, a functional laundry room with extra storage, and four generously sized bedrooms ideal for family living or hosting guests. Outside, you will find a private, oversized lot perfect for relaxing or entertaining, complete with a wrap-around deck that invites summer evenings and morning coffees. The detached two-car garage includes a second-floor loft, offering endless potential for hobbyists, car lovers, or creatives. Experience the best of country living just minutes from the city schedule your showing today! (id:60626)
Century 21 Leading Edge Realty Inc.
1930 Sunbury Road
Frontenac, Ontario
Attention Waterfront-home buyers! Beautiful Dog Lake is part of the Unesco Heritage Rideau Lakes system. Enjoy everything it has to offer. Upgraded home located on 3 picturesque acres. Downtown Kingston is an easy 25min drive on paved roads. Home extensively updated over the last 3yrs. Savor the stunning lake views from both levels of the home. The open floorplan of the 2nd level consists of the Family Room & Living Room with double patio doors that lead to the upper deck that showcases the beautiful lake. The updated Kitchen offers plenty of storage options & has recessed lighting & high-end stainless appliances. Envision yourself waking up to the gorgeous lake view every morning from the Primary Bedroom, with ensuite bathroom, laundry & spacious walk-in closet. The large upper deck is wonderful for entertaining or simply enjoying the tranquility surrounded by nature. 2022 Updates include Steel Roof, Siding, Water Treatment 2022/24, Appliances. 2023 Upgrades Include: Ensuite Bathroom. Photos were taken when owner occupied the property in 2024. No Previews. 24 Hours Irrevocable on all Offers per Form 244. (id:60626)
Royal LePage Performance Realty
4206 28 Avenue
Vernon, British Columbia
Located just a short walk from downtown Vernon, this fully tenanted full duplex is a savvy addition to any investment portfolio—or the perfect setup for a homeowner looking to offset their mortgage. Centrally located near transit, shopping, schools, and every amenity you could need, this property makes day-to-day living (or managing your rental) incredibly convenient. Each side of the duplex features a generous layout with 3 bedrooms and 2 bathrooms, offering spacious living on both upper and lower levels. With covered parking accessible via the rear lane theres plenty of space for each unit. Both tenants and future owners will appreciate the practical setup and functionality. Whether you’re a seasoned investor looking to add a strong buy and hold rental property to your portfolio or a buyer dreaming of living on one side while earning passive income from the other, this home checks all the boxes. With reliable tenants already in place, you can start generating income from day one. This is your chance to own a well-positioned property in one of Vernon’s most accessible and convenient neighbourhoods (id:60626)
Real Broker B.c. Ltd
414 2969 Whisper Way
Coquitlam, British Columbia
TOP FLOOR, PENTHOUSE CORNER UNIT with stunning views! On the market for the first time, this bright 1,046 square ft home has been meticulously cared for by the original owner. Featuring 9' ceilings with no neighbours above, it offers large windows showcasing views of Lafarge Lake & Coquitlam Centre. The layout includes 2 Bed + 2 full Baths on opposite sides for privacy, a spacious kitchen with gas stove and eating area, formal dining, and a private foyer. Updated flooring in the living areas. The primary bedroom has a walk-in closet and ensuite. Building amenities: outdoor pool, hot tub, sauna, gym. Steps to Lafarge Lake, schools, Coquitlam Centre, SkyTrain/bus. Includes 2 SIDE-BY-SIDE parking near the elevator + a large storage locker. Pets/rentals allowed. Open Sat & Sun, July 5 & 6, 2-4pm. (id:60626)
Ocean City Realty Inc.
RE/MAX All Points Realty
11 Holder Drive
Brantford, Ontario
One year old detached home fully upgraded, C elevation with stucco & stone. 9feet basement ceiling, enlarged windows. Beautiful custom kitchen with huge cabinets, pantry & quartz counter. Counter depth fridge, gas & electric stove line. Upgraded stainless steel appliances. Vinyl floor on both floors. Huge master br with 2 closet {W/I}, 4pc ensuite bath with standing shower , niche, upgraded porcelain tiles. Beautiful 2nd bath with porcelain tiles & niche. All good size bedrooms with vinyl floor. 2nd floor laundry. Double garage with GDO & main door entry. 3pc rough in bath in the basement. Close to all amenities, just minutes away from Brantford General Hospital, top-rated schools, parks, shopping plazas, restaurants, and public transit. Don't miss out on this incredible opportunity to own a beautiful, move-in-ready home in one of Brantford's most desirable neighborhoods. (id:60626)
Homelife Silvercity Realty Inc
1 Maple Road
Mckillop Rm No. 220, Saskatchewan
ACREAGE: This one-of-a-kind acreage is waiting for you. 13.51 acres, sprawling 1,682 sq. ft., Bungalow features: large eat-in Oak Kitchen has double stainless steel sink and built-in dishwasher, convenient patio doors to deck, which leads to the hot Tub and firepit, overlooking spacious green space: formal Dining, Three Bedrooms, Three Bathrooms, Half bath ensuite off spacious Primary bedroom & walk-in closet. The main floor Laundry room has a double stainless steel sink and built-in cabinets with lots of storage. The full basement has an insulated cold room. There are several outbuildings, a Warehouse with Office/Laundry/Mechanical, a Bathroom, and a walk-in freezer, to name a few rooms in this 4,704 sq. ft. heated space. The Barn has a recently installed green steel roof. There is a spacious detached garage & plenty of outdoor parking. The property is zoned Residential/Commercial. It was a meat packing plant; however, the possibilities are a dream away. Three septic tanks, all pump-outs. No overhead power lines. Double softener and iron filters included. The dugout irrigates the gardens. Welcome to Strasburg/The heart of Last Mountain Lake, which features many community organizations: a Golf Course, Churches, Daycare, Library, Medical, senior Living, splash Park, Rink, and William Derby School, Grades Kindergarten to 12. Strasbourg has all the city amenities. It is a beautiful place to live, work, and raise a family. Call today for your private viewing and more details, including the equipment list. Directions: take #11 to Lumsden, #20 to Strasbourg, then Right on #731 6.5 km. Turn Right at the first gravel intersection to the acreage for sale is posted. (id:60626)
Sutton Group - Results Realty
151 Lupine Road
Manning Park, British Columbia
Log home at Manning Park. Over 3500 Square feet of custom built home. Rustic charm with modern elegance and function. Vaulted ceilings, wood stove, fireplaces everywhere. The fully self contained basement suite has its own separate laundry. The suite works beautifully for family, friends, or as short or long term rental. This lovely well cared for home is surrounded by trees, forest paths, lakes rivers and mountains. Walk, ride, climb, swim, paddle, ski, Manning park is a Treasure with something for everyone. Your family deserves it you deserve this. Come and have a look. (id:60626)
Laboutique Realty (Kelowna)
2565 Page Road
Ottawa, Ontario
Opportunity knocks in the heart of Orléans! This well-maintained bungalow with SDU (Secondary Dwelling Unit) in the basement offers excellent versatility - ideal for investors, multi-generational living, or owner-occupiers looking to supplement their mortgage. The upper unit features 2 bedrooms, 1 full bath, a bright living room with a large bay window, and a cozy gas fireplace. The lower unit also offers 2 bedrooms and boasts 2 full bathrooms, including a 4-piece ensuite off the primary bedroom. Durable LDP flooring runs throughout the lower unit. The home is equipped with a single forced air natural gas heating and central air conditioning system that services both units, ensuring year-round comfort. Each unit includes in-unit laundry, and the property is complete with an attached 1-car garage plus parking for four more vehicles in the double tandem driveway. Located in a highly accessible area near transit, parks, schools, shopping centres, and the highway, this property is walking distance to everyday conveniences and just minutes from Innes Road, Ray Friel Rec Complex, and Trim Station. A rare and flexible opportunity in one of Orléans most established neighbourhoods - a smart addition to any portfolio or a comfortable space for extended families. 24 hour irrevocable on all offers. (id:60626)
RE/MAX Hallmark Realty Group
5702 50a Street
Drayton Valley, Alberta
This Commercial Property offers 1.2 ACRES in an extremely High-Visibility location & close proximity to HWY 22! The building is steel frame construction with 24 gauge roof cladding! There are 3 bay doors, one measuring 14’ x 14’ and two are 14’ x 16’, providing ample access for larger vehicles. Inside, there is a dedicated office & admin area, a mezzanine for additional storage or workspace, and a versatile STUDIO APARTMENT upstairs, complete with a kitchenette and 3-piece bath that can also function as office space. The property includes a 12'x22' MAINTENANCE PIT, designed for vehicle oil changes or maintenance & strong enough to accommodate the heaviest vehicles. This pit is equipped with a clean oil tank and a used oil tank connected to a waste oil furnace, enhancing its utility. Additionally, the property generates approximately $2,000 per year in revenue from the Pattison sign! This property is ideal for automotive, repair, or service-related businesses. *All outlines on drone photos are approximate (id:60626)
Century 21 Hi-Point Realty Ltd
1217 Copper Road
Oliver, British Columbia
Welcome to this stunning Brand New home in Oliver, BC— an emerging gem in the South Okanagan’s famed Wine Country. Perched above lush orchards and framed by panoramic mountain views, this modern residence offers an unparalleled blend of natural beauty and contemporary design. The main level is bright and airy, featuring a sleek kitchen with crisp white cabinetry, quartz countertops, and stainless steel appliances. The open-concept living and dining areas flow seamlessly to a covered deck—perfect for entertaining or taking in the breathtaking valley and orchard vistas. On the lower level, a fully finished 2-bedroom suite with its own private entrance, laundry, and large stamped concrete patio offers excellent rental potential or a private space for extended family. Thoughtful finishes carry throughout the home, complemented by an attached garage and clean, modern curb appeal. Located in a quiet, upscale neighborhood of newly built homes, you’ll enjoy easy access to hiking trails, award-winning wineries, boutique shopping, great restaurants, and top-rated schools—just minutes away. Whether you’re seeking a full-time residence, income property, or peaceful retreat in BC’s premier wine region, this home delivers on lifestyle, luxury, and location. GST is applicable. (id:60626)
Sotheby's International Realty Canada
33685 Bowie Drive
Mission, British Columbia
PRIME BUILDING LOT FOR SALE IN CITY OF MISSION!! Presenting a fully serviced, ready-to-build lot in a prime location within the City of Mission. This exceptional property offering stunning mountain views. For further details, please contact me!! (id:60626)
Investa Prime Realty
776 Acadia Drive Se
Calgary, Alberta
Welcome Home!This beautifully renovated, turn-key home is packed with high-end finishes and sits directly across from a serene park. From the moment you step inside, you’ll fall in love with the spacious living room featuring massive picture windows, a manicured front yard view, and a cozy marble-faced gas fireplace that fills the space with natural light and warmth.The open dining area offers great sight lines into the updated kitchen, complete with stainless steel appliances, full-height shaker-style cabinets, laminate countertops, and an island with breakfast bar and extra storage.Down the hall, the primary bedroom features bright windows and a private 2-piece ensuite. Two additional generously sized bedrooms offer deep closets and large windows. The main 4-piece bathroom has been refreshed with a modern shower/tub surround, laminate countertops, and a dual-flush toilet.The fully finished lower level boasts an expansive family room with oversized windows and a beautiful stone-faced gas fireplace with a wood mantle. A convenient kitchenette with tile backsplash and sink adds flexibility, along with a large fourth bedroom and a completely renovated 4-piece bathroom. A separate den or flex area offers the option of a fifth bedroom or a great home office. The laundry/utility room includes front-load appliances, ample storage, and a crawl space for additional organization.Enjoy the oversized double attached garage, plenty of street parking, and a private backyard oasis featuring a patio, full fencing, and a storage shed.Recent updates include double Eco Shield Plygem windows, a fully renovated kitchen and bathrooms, and fresh paint throughout.All of this is just steps to schools, parks, Willow Park Golf & Country Club, Southcentre Mall, Trico Centre, Fish Creek Park, and major roadways for an easy commute.This move-in-ready gem truly has it all—schedule your showing today! (id:60626)
RE/MAX House Of Real Estate
1701 Joan Audrey Lane
Bowen Island, British Columbia
This very special 1.45 acre building lot on the sunset side of the island is the largest property currently available in the new Arbutus Ridge development. It has multiple cleared areas already prepped for your custom architectural home. Many tall trees still remain, however, creating a serene and private setting with distant coastal views. There is even an old-growth Douglas Fir that still stands proud. With the long, gently sloping driveway that´s in place you have easy access to most of the 1.45 acres to develop as you wish. Included is a classic 1970s travel trailer, and a large woodshed. Walk to King Edward Bay Beach in about 10 minutes, where a private mooring buoy awaits (included). Forest bathe for hours with hiking with trails at your doorstep. (id:60626)
Macdonald Realty
1 Proposed Lot #1 150 Townley Street
Revelstoke, British Columbia
Lot 1 features a superb build site with full valley views and flat usable space outside of the designated build site. Quick access to the development via nearby Townley St and just across the road from the Clearview Heights trail system. Welcome to Eagle's Landing, Revelstoke's newest flexible use neighbourhood. Featuring spacious 1 acre lots, Eagle's Landing is the perfect base for your mountain lifestyle. Only minutes from downtown Revelstoke’s boutique shopping, dining and nightlife, and a 10 minute drive to world renowned Revelstoke Mountain Resort, Eagles Landing provides a truly unique blend of fully serviced large lots, incredible views and a central location. Eagle's Landing is also set apart by its RR04.v zoning designation, which is Short Term Rental eligible and also allows for a secondary dwelling unit. With so many options for use, Eagle's Landing is the perfect place to invest in your lifestyle, for revenue, and in Revelstoke's future! (id:60626)
Royal LePage Revelstoke
2031 Palisprior Road Sw
Calgary, Alberta
This is the largest bungalow available in Palliser under $800,000, and it’s easy to see the value from the moment you step inside. With 1,486 square feet, 3 bedrooms, and 3 bathrooms, this home offers the space you’ve been looking for—inside and out.The main floor is bright and welcoming, with large windows that fill the home with natural light. You’ll love the layout: a spacious living room at the front of the house, a cozy family room for more relaxed evenings, and a kitchen and dining area that open directly onto the private backyard—ideal for entertaining or everyday living. Two charming wood-burning fireplaces—one in the living room and one in the basement—add warmth, character, and that extra touch of comfort, especially during Calgary’s cooler months.The primary bedroom features its own ensuite, and each room has been well maintained with thoughtful use of space and storage throughout. Recent updates in the last five years include a new roof, gutter guards, furnace, hot water tank, stove, and washer, so the big ticket items are already done.Outside, the massive lot is a standout—mature trees, a sprinkler system front and back, and a sunny, quiet backyard with alley access and an oversized double garage. Whether you’re enjoying a quiet morning coffee or hosting a summer BBQ, the yard is ready for it all.Located in the heart of Palliser, you’re close to great schools, shopping, parks, Rockyview Hospital, Glenmore Reservoir, and just minutes from Glenmore Trail and Stoney Trail—making commutes and weekend getaways a breeze.Homes like this don’t come up often. It’s clean, cared for, and move-in ready. Come see it for yourself—you won’t be disappointed. (id:60626)
2% Realty
57 Peppler Street
Waterloo, Ontario
Welcome to this beautifully maintained 3-bedroom, 2-bathroom home nestled in a family-friendly neighborhood of Uptown Waterloo. Location is prime with walking distance to the city center and all amenities it has to offer. From the moment you arrive, you ll be captivated by the homes inviting curb appeal with a well-manicured front lawn, mature and a welcoming front porch that sets the tone for the warmth inside. Once inside you will love all three finished levels with plenty of upgrades starting with updated kitchen featuring modern appliances and plenty of cabinet space and large countertops perfect for cooking and hosting. Next come bright and airy living spaces large windows flood the main family area with natural light, creating a bright and welcoming atmosphere. Spacious bedroom and full bathroom makes the main level even more convenient. On the second level you will find two more fair size bedrooms filled with natural light. Basement is another example of smart lay out. Nice rec room with an office corner, exercise zone, a laundry room and 4 piece bathroom are super functional and ready to go. With almost zero maintenance the back deck and the side yard with gazebo just calls for those awesome gatherings with friends or family members. Last but not the least private double driveway is another cool feature of this amazing property. Recent upgrades include: 200 AMP electrical panel and EV charger - 2021, washer and drier - 2022, water heater (rented) - 2022, heat pump - 2022, AC - 2022, roof and gutters - 2022, Insulation (attic, walls)-2023, water softener - 2024 (id:60626)
RE/MAX Icon Realty
470 Thompson Street
Woodstock, Ontario
Welcome to this Beautiful 470 Thompson St Premium Corner Lot Two Storey Home Located in a desirable North Woodstock Neighborhood. This property boasts 4 generously sized bedrooms, 2.5 bathrooms and Spacious Double Car Garage and Large Foyer with double door entry. The main floor features an open concept layout that seamlessly connects the large living area and spacious family sitting area creating a warm and welcoming atmosphere & Natural lights & fireplace, Large Kitchen with stainless steel appliances and island with large breakfast area with sliding door leading to the large backyard ideal for enjoying outdoor peaceful moments. The Main floor is carpet free. Main Level with powder room, main level laundry and garage access. Freshly Painted, second floor finished with large master bedroom awaits with an 5 piece ensuite and large walk in closet and one extra closet with natural lights.Three additional bedrooms and a well appointed large 4 piece bath. The Unfinished basement with rough in bath & Cold storage offers an opportunity for allowing you to tailor the space to your unique. Just step away from all amenities. Don't miss out this fantastic Opportunity to live in one of desirable family friendly neighborhood. Ready to Move in! (id:60626)
Homelife Silvercity Realty Inc Brampton
101 Wimbledon Crescent Sw
Calgary, Alberta
Located in the highly sought-after community of Wildwood, this 2-bedroom, 1-bathroom home offers 1,050 sq ft of developed living space and an unbeatable opportunity for transformation. While the interior remains completely original to the 1950s, the home has already undergone extensive exterior upgrades — allowing you to focus entirely on bringing your vision to life inside.A full exterior renovation completed in 2015 included new roofing, stucco siding, windows (including full egress in the basement), updated electrical and plumbing, a high-efficiency furnace, tankless hot water system, and water softener. The landscaping, fencing, and poured concrete patios in both the front and backyards were also completed during this time — creating a clean, low-maintenance outdoor space to enjoy or further enhance.The oversized 24x21 ft double detached garage and two additional front parking spots offer ample space for vehicles, storage, or a workshop setup.Enjoy the incredible location just steps from Edworthy Park, the Bow River pathway system, dog parks, green spaces, Westbrook Mall, downtown Calgary and more.Whether you’re an investor, renovator, or homeowner with vision, this is a rare opportunity to own a solid, well-located home with endless potential in one of Calgary’s most established neighborhoods. (id:60626)
Real Broker
49290 Nova Scotia Line
Malahide, Ontario
Large ranch style home located on a well landscaped lot in the Hamlet of Copenhagen, close to the beaches of Lake Erie, and a short commute to Aylmer, St Thomas, Tillsonburg and Highway 401. This home features quality craftsmanship throughout with plenty of natural wood accents, hardwood flooring and trim. The kitchen and heart of the home is large with 2 built-in ovens, cooktop, large fridge, and maple cabinets. There are 3 sizable bedrooms, the primary with en-suite, a sunken living room, formal dining room, main floor family room with a gas fireplace, and an eating area which overlooks the family room. The lower level features a large family room with a gas stove, laminate flooring, another partly finished room and a workshop area for the home hobbyist. There are 2 water heaters, one at each end of the home. While being very traditional, this home feels very cozy with country charm at every turn. All measurements are taken from iGuide. (id:60626)
Coldwell Banker Star Real Estate
553 All Star Court
Kelowna, British Columbia
Ideal for First-Time Buyers or a Growing Family! Welcome to this well-maintained 3bed, 2bath rancher that offers the perfect blend of comfort, functionality, and location. Whether you're looking to simplify your lifestyle, purchase your first home, or find a space to grow into, this property checks all the boxes. Step inside and feel right at home in the cozy living area, where a gas fireplace adds warmth and character, making it the perfect spot to relax with family. The open kitchen features SS appliances and an island ideal for casual meals or entertaining, flowing seamlessly into the dining space. The primary bedroom is tucked away for privacy and includes its own ensuite, offering a peaceful retreat at the end of the day. Step outside to a fully fenced backyard with a large detached storage shed. There's even dedicated RV parking for your extra vehicle or travel trailer. One of the standout features is the private patio—a perfect outdoor haven for relaxing with a morning coffee, dining al fresco, or entertaining guests. Whether you're hosting a summer barbecue or enjoying a quiet evening, this outdoor space delivers it all. Centrally located, this home is within easy walking distance to local shops, parks, schools, and transit—including Rutland Middle School and the Kelowna YMCA. Everything you need is right around the corner. A smart layout, low-maintenance living, and great outdoor space—this home has it all. Don’t miss your chance to make it yours and call it home! (id:60626)
Exp Realty (Kelowna)
540 Champlain Street
Hawkesbury, Ontario
Discover a high-performing, cash-flowing asset at 540 Champlain a well-maintained 5-unit multiplex on a large corner lot, with 8 dedicated parking spots. This property features 2 x 1 bedrooms, 1 x 2 bedrooms and 2 x 3 bedrooms. Strategically located in a central, high-visibility area, this property is ideally positioned to attract and retain strong tenants in a market with growing demand. Whether you're expanding your portfolio or stepping into commercial real estate for the first time, this opportunity checks all the boxes for stable income, future appreciation, and low-maintenance ownership. A smart investment for those seeking dependable returns in a thriving community. (id:60626)
Exp Realty

