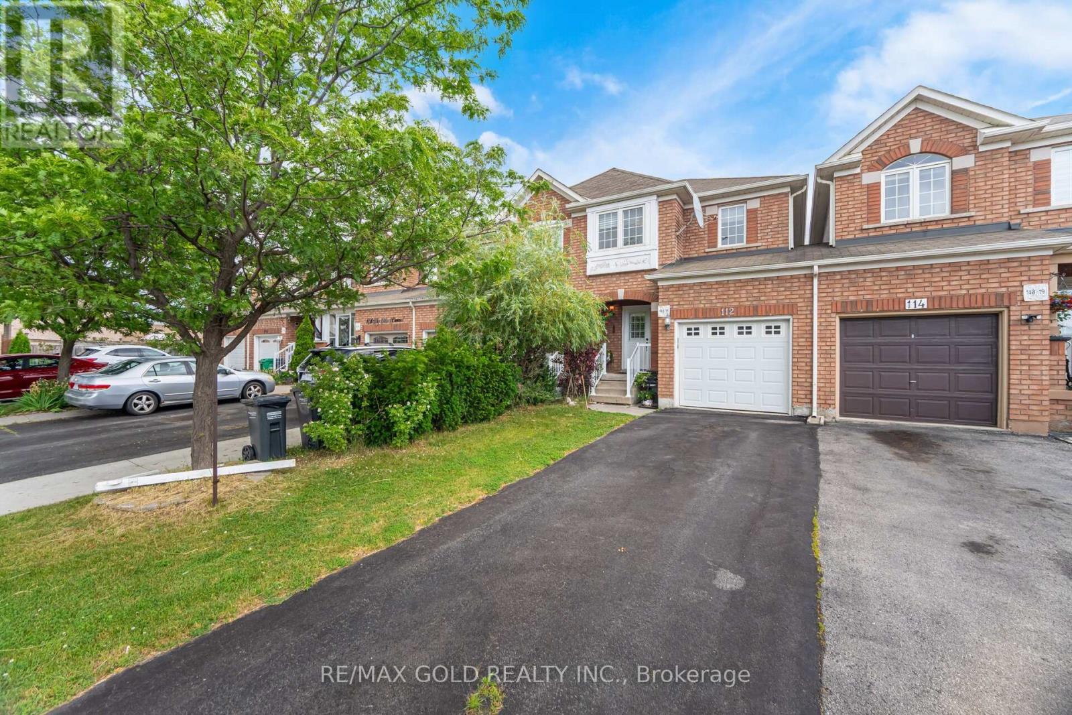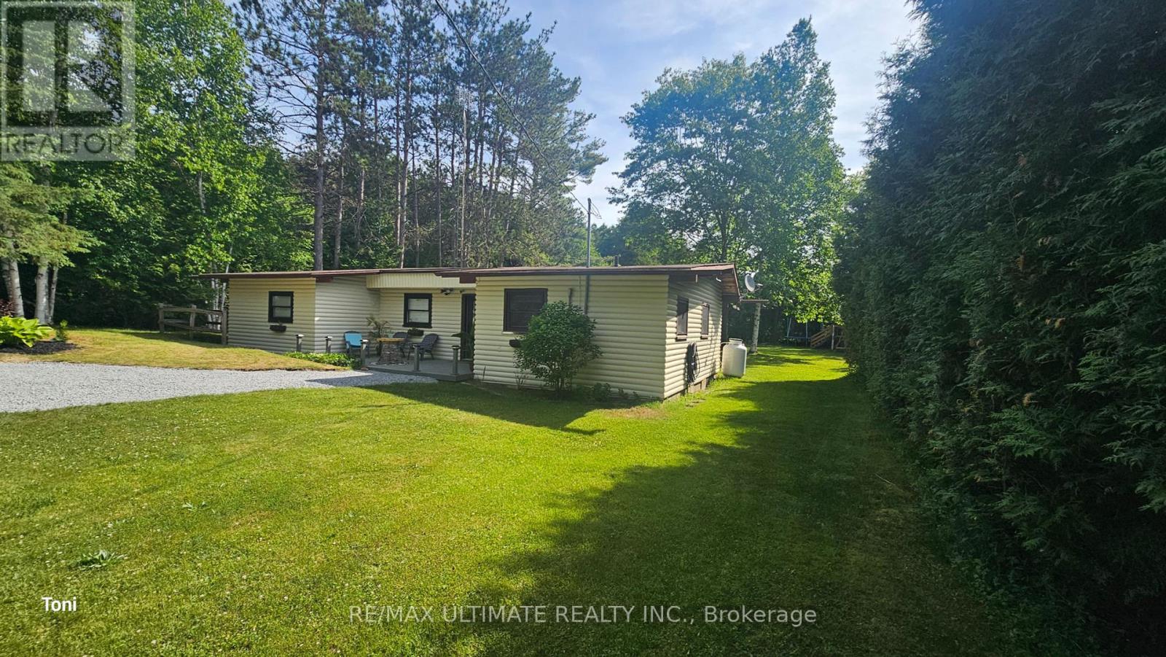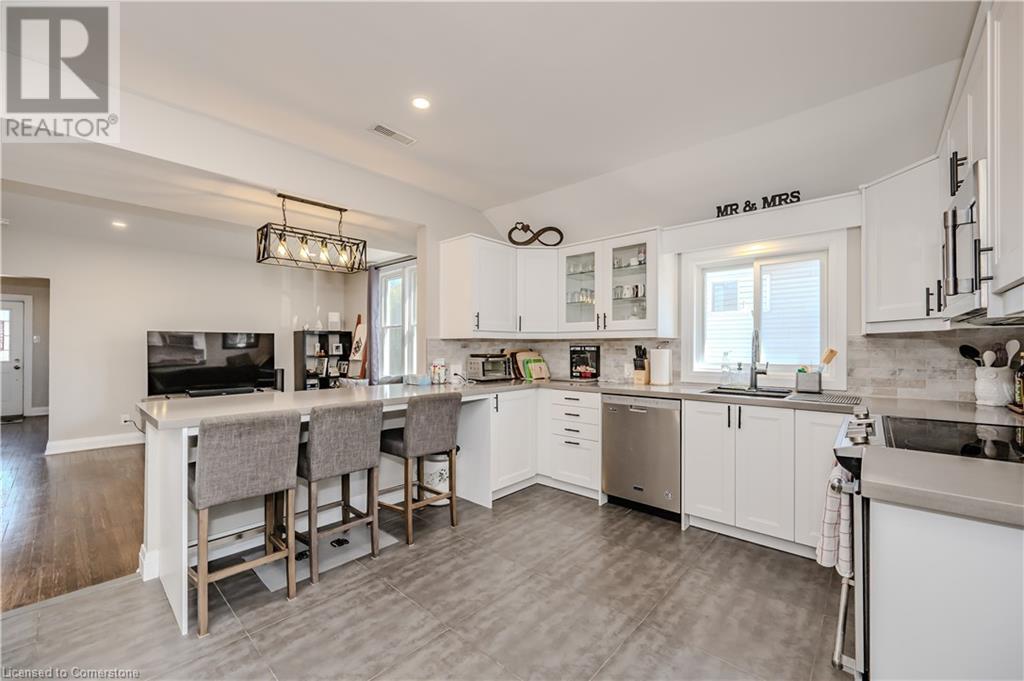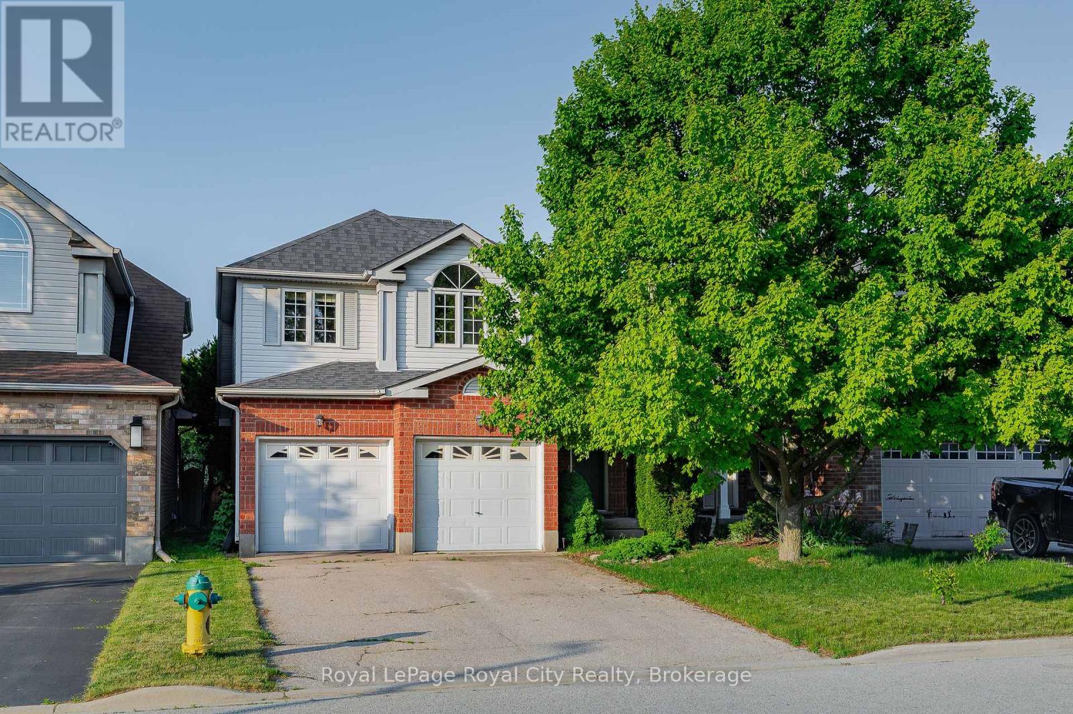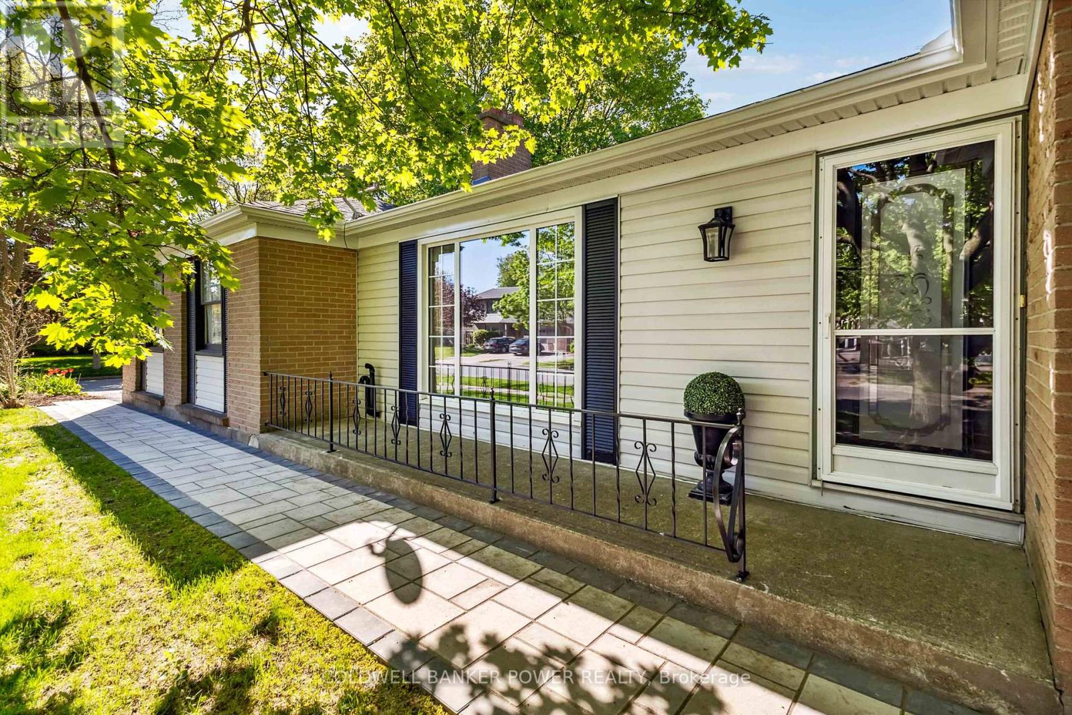112 Big Moe Crescent
Brampton, Ontario
Welcome To This Very Well Maintained Freehold Townhouse Comes With Finished Basement. Built On Extra Deep 162 Ft Lot. Open Concept Layout On The Main Floor With Spacious Living Room. Upgraded Kitchen Is Equipped With S/S Appliances & Breakfast Area. Second Floor Offers 3 Good Size Bedrooms. Master Bedroom With Ensuite Bath & Closet. Finished Basement Offer Rec Room. (id:60626)
RE/MAX Gold Realty Inc.
57 Linda Road
Georgina, Ontario
This spectacular retreat is situated on over half an acre and features quality renovations and upgrades. It includes a large enclosed area with cathedral ceilings, a spacious gazebo, and an in-ground pool surrounded by stamped concrete, along with a covered patio. This year-round home blends beautifully with the natural surroundings, which feature mature trees, gardens, and a private trail leading to the river. The main house has been fully renovated and boasts a large primary bedroom, as well as a fabulous open-concept living, dining, and kitchen area that overlooks the backyard gardens. Additional amenities include a detached garage, a circular driveway, a new artisan well, and much more. This property is truly an oasis for creating wonderful memories. (id:60626)
RE/MAX Ultimate Realty Inc.
126 Poplar Avenue
Acton, Ontario
Welcome Home! This amazing, recently renovated semi-detached home awaits you and your family. Nestled in the older and quieter Southern part of Acton, but just a quick walk to downtown and all local shops. Truly an open-concept dream main floor as your kitchen and living room flow very nicely into each other, but also create that room separation you need for different configurations. Your new kitchen (fully renovated in 2020) features ample space for your family's best chef, but also enough room to have your little ones seated at the breakfast bar working on their homework. With a full bedroom on the main floor (renovated 2020), this allows multiple possibilities for guests, a home office or a room for those who are not looking to deal with stairs daily. 2nd floor laundry makes things nice and easy with no carrying around laundry baskets. Your private backyard is perfect for summer nights featuring a gas bbq hook-up and a beautiful deck. Picture those summer sunsets sitting out on your deck, starting a nice fire, and enjoying life! Take a look today and realize what a dream this home can be! (id:60626)
Right At Home Realty Brokerage
471 Gregory Line
Wheatley, Ontario
TIMELESS DESIGN, SUPERIOR QUALITY, IMMACULATE 3,000 SQ FT BRICK RANCH IN A GREAT FAMILY NEIGHBORHOOD. ANOTHER 3,000 SQ FT IN THE LWR LVL IS FINISHED W/KITCHEN, GREAT RM, BEAUTIFUL BAR & NEW BATH. MASTER SUITE BOASTS HIS & HERS W-IN CLST, NEW LUXURIOUS 5-PC BATH W/ HEATED FLOORS. SOLID OAK DOORS & TRIM CUSTOM MADE FROM TREES OFF THE PPTY. GLEAMING HARDWOOD FLOORS, SPACIOUS KITCHEN W/EATING AREA & W-IN PANTRY, PLUS FORMAL DINING AND FRONT OFFICE WITH GAS FIREPLACE. THE FAM RM IS TRULY A FOCAL POINT W/ THE WARMTH OF THE 2ND GAS FIREPLACE & WALL OF WINDOWS - A GREAT PLACE TO ENTERTAIN OVERLOOKING LARGE PATIO. SPECIAL FEATURES INCL C/VAC, GAS GENERATOR TO RUN THE HOUSE, FRENCH DOORS & MAIN FLR LAUNDRY, NEW FURNACE AND AIR. ALL OF THIS NESTLED ON A 296'LOT (.47 ACRE) W/IN WALKING DISTANCE TO A SANDY BEACH & PROVINCIAL PARK. NEW RUBBER EUROSHEILD ROOF W/50 YR TRANSFERABLE WARRANTY. (id:60626)
Royal LePage Binder Real Estate
14895 Parkhill Boulevard, Sunshine Valley
Hope, British Columbia
Escape to this BEAUTIFULLY RENOVATED home in Sunshine Valley, offering a perfect blend of modern COMFORT & rustic CHARM. Featuring 4 bedrooms & 2 baths, this stylish retreat is filled with natural wood details & a cozy wood-burning stove. An IDEAL GETAWAY for all 4 seasons, enjoy skiing, hiking, quadding & more! Just 30 minutes from Manning Park & only 2 hours from Vancouver. Spacious front deck to enjoy nature & MOUNTAIN VIEWS plus a hot tub for those cool evenings. Currently a highly rated & profitable Airbnb, it's a FANTASTIC INVESTMENT or PERSONAL RETREAT whether you're looking for adventure or relaxation. Stylish design w/ an EXTENSIVE list of UPDATES plus a new generator! This special home offers a perfect blend of nature & modern living in a stunning mountain setting! * PREC - Personal Real Estate Corporation (id:60626)
Exp Realty
70 Stefanie Crescent
Welland, Ontario
Welcome to 70 Stefanie Cres - This stunning custom built 2 storey home displays a pride of ownership on every floor. Upon entry through the double front doors you are greeted by a impressive foyer featuring a wood staircase, cathedral ceilings and large high windows that provide abundant natural light, leading into a large eat-in kitchen with plenty of cabinet space, and a sunken family room with wood burning fireplace and built-in shelving unit. The main floor also features separate dining and living rooms conveniently located directly off the kitchen. Hardwood flooring and windows that provide ample natural light combined with high ceilings make these a perfect compliment for family gatherings, celebrations or dinners. In addition the main floor has a 2 piece powder room, a laundry room with additional shelving, entry to a large patio overlooking green space and the beautiful Welland canal - plus no rear neighbours. And to make the main floor complete, an attached two car garage with access to the basement. Second floor features 4 nice sized bedrooms including the primary bedroom featuring a large walk-in closet, ensuite bathroom, with newly tiled separate shower and jacuzzi tub,,,and so much more. Don't miss out on this beautiful custom built home in a much sought after neighbourhood - so much to offer and so much potential all in one !! (id:60626)
Royal LePage NRC Realty
15 Camm Crescent
Guelph, Ontario
Welcome to 15 Camm Crescent! This spacious family home is full of potential and waiting for you to make it your own. Located in one of Guelph's most desirable neighborhoods, this is your chance to settle into the sought-after Pineridge/Westminster Woods community. Offering a classic Thomasfield layout, this home is situated on a quiet crescent, ideal for families. As you step through the front door, you are greeted by a spacious foyer. The living room features vaulted ceilings, creating an airy, open feel and inviting plenty of natural light into the space. The kitchen offers generous cabinet space, a bar top for casual dining, and opens into a formal dining area towards the back of the home. Sliding glass doors lead out to a fully fenced backyard a blank canvas with endless possibilities to transform the space to suit your needs. Upstairs, you'll find three sizable bedrooms, including the primary bedroom, which stands out with its spacious closet and well-designed layout. The main four-piece bathroom is also conveniently located on this floor. The basement, while unfinished, provides a laundry area, cold cellar, and ample storage. This space holds great potential for customization, whether you choose to finish it or leave it as-is for significant storage capacity. The two-car garage, accessible from the foyer, offers ideal space for vehicles or additional storage. The separate doors also allow for convenient access. This home is ideally located just moments away from grocery stores, restaurants, parks, trails, and some of Guelphs top-rated schools. With quick access to the University of Guelph and the 401, its perfectly positioned for commuting and convenience. (id:60626)
Royal LePage Royal City Realty
26 2300 Murrelet Dr
Comox, British Columbia
Welcome to this spacious and stylish 2-bedroom plus den, 2-bathroom patio home, perfectly situated in a lovely Comox neighbourhood. This rancher-style gem features a fantastic open-concept layout, highlighted by soaring 11-foot ceilings in the living room and big windows that fill the space with natural light—creating a bright, airy, and welcoming atmosphere. Freshly painted and move-in ready, this home is ideal for those looking to downsize without sacrificing comfort or style. The well-designed floor plan offers excellent separation between bedrooms, while the versatile den is perfect for a home office, reading nook, or hobby space. The spacious primary bedroom includes a large ensuite and plenty of room for your furniture and personal touches. Additional highlights include a double car garage and the convenience of single-level living. Step outside to your private patio—an ideal spot to relax and or entertain in a quiet setting. Located in a very well-managed strata with a healthy contingency fund, this pet-friendly complex offers peace of mind and long-term value. You’ll love being close to walking trails, top-rated schools, shopping, and all the recreation Comox has to offer. Immediate possession available—don’t miss your chance to enjoy low-maintenance living in this vibrant coastal community! (id:60626)
Engel & Volkers Vancouver Island North
64 Prairie Run Road
Cramahe, Ontario
Set on the most elevated lot in the neighbourhood, this home offers a distinct advantage: breathtaking sunset views. From the moment you step into the bright & airy foyer, the thoughtful design of this home begins with a soaring ceiling & upgraded porcelain tile underfoot. Just beyond, the open-concept main floor unfolds with luxurious vinyl plank flooring leading you through a sun-filled living room. The custom kitchen, completely upgraded, boasts sleek cabinetry, a stylish bar, & stainless steel appliances. Gather around the oversized island or enjoy meals in the dining room, which walks out to a south-facing deck and accesses the fully fenced backyard. A 2-pc powder room & a large storage closet offer practical touches. The main floor also features a spacious primary bedroom retreat, complete with upgraded broadloom, a generous walk-in closet,& a beautifully appointed 4-pc ensuite with double vanity & glass shower. Upstairs, the versatile loft level offers a bright & welcoming space ideal for cozy reading nooks, music sessions, or casual lounging, while the custom-built office nook provides a practical & stylish workspace. 2 generous secondary bedrooms offer ample space for family or guests, each featuring large windows & modern finishes. A beautifully appointed 5-pc bathroom with double sinks ensures convenience for busy households. Set on the highest lot on the block, this homes unfinished basement offers incredible potential with a bright, airy atmosphere rarely found in lower levels thanks to full-size above-grade windows that flood the space with natural light. Whether you're envisioning a home gym, media room, extra bedrooms, or a sprawling entertainment area, this versatile space is a blank canvas ready to be tailored to your family's lifestyle. The oversized garage provides plenty of room, while the fully fenced ('22) lot & generous backyard offer endless potential for outdoor enjoyment or future enhancements. Nearly $100,000 in upgrades! (id:60626)
Exp Realty
11 Wagner Crescent
Essa, Ontario
Welcome to 11 Wagner Crescent A stunning 4-bedroom, 3-bathroom home offering 1,950 sq. ft. of beautifully designed living space. Located in a family-friendly neighborhood, this home is surrounded by picturesque community parks, scenic trails along the Nottawasaga River, and just minutes from shopping and essential amenities in the rapidly growing area. Inside, you'll find soaring 9' ceilings that create a bright and airy atmosphere, complemented by elegant 12"x24" upgraded ceramic tile flooring and durable laminate flooring throughout. The kitchen boasts upgraded cabinetry with sleek glass inserts, modern stainless steel appliances, and a water line to the fridge, complete with a reverse osmosis tap water system. Designer light fixtures add a touch of sophistication, while zebra roller shades throughout offer privacy and style. Classic oak railings with wrought iron spindles enhance the home's charm, and the luxurious primary suite features double sinks, a relaxing soaker tub, and a stand-up shower. The home also includes an EV charging station in the garage for convenience. Outside, this premium corner lot offers added privacy with no neighbor on one side and a deep lot with no rear neighbors. The double-car garage provides ample storage space, while the spacious 4-car driveway ensures plenty of parking. The fully fenced backyard adds security, and the timeless all-brick exterior combines durability with curb appeal. Don't miss your chance to own this exceptional home in a desirable, family-oriented community. The lot next to 11 Wagner is allocated as a future parkette. ** This is a linked property.** (id:60626)
Century 21 B.j. Roth Realty Ltd.
52 Stuyvesant Place
London South, Ontario
Fantastic potential in this one floor DUPLEX for rental income or multi-generational families (1 bedroom plus 3 legal lower bedrooms, and 2 bedroom unit) or could be single family home. 2 kitchens, 2 separate laundry areas as well. Walking distance to schools, shopping, bus routes, restaurants, churches and more! Extensively renovated including newer soffits, eaves, gutter guards, updated vinyl siding, new walkways and landscaping, new deck boards and railings, completely updated kitchen in one of the units as well as updated lower level, all new flooring and lighting in one bedroom unit, newer windows, pot lights, insulated interior and exterior walls, luxury vinyl flooring, and more. Don't miss out on this RARE OPPORTUNITY to get into the market with income support. (id:60626)
Coldwell Banker Power Realty
396 Macdonald Street
Strathroy-Caradoc, Ontario
STUNNING DWYER BUILT BUNGALOW - Perfect Blend of Comfort and Style. Welcome to this beautifully finished Dwyer built bungalow, perfectly situated on the desirable Macdonald St in the sought-after north end of Strathroy. Offering 3+2 bedrooms and three bathrooms, this home exudes fantastic curb appeal, showcasing the pride of ownership evident both inside and out. Step inside to discover an inviting open-concept main level, where the living room features a stylish tray ceiling and a cozy gas fireplace, creating an ideal space for relaxation. The spacious kitchen is a chef's dream, equipped with ample cupboard and counter space and a breakfast bar, perfectly complemented by a bright dining area that overlooks the serene backyard. The main level hosts generously sized bedrooms, including a luxurious primary suite boasting a tray ceiling, a three-piece en-suite, and a good sized walk-in closet. The front bedroom offers versatile options, ideal for use as a bedroom, a sitting area or an office. Completing this level is a full four-piece bathroom, plus a mudroom that's roughed in for future main floor laundry, adding to the home's convenience. The fully finished lower level is perfect for entertaining, featuring a fabulous family room with a full wet bar and space for a pool table. This room is also roughed in for a gas fireplace. You'll find two additional spacious bedrooms, a three-piece bathroom, and ample storage downstairs ensuring everything you need is right at your fingertips. Step outside to your fully fenced backyard oasis. Enjoy summer evenings on the partially covered two-tiered deck, surrounded by lovely landscaping and mature trees providing shade. With its prime location near the 402 highway, excellent schools, the gemini arena, the rotary walking trail, and all the amenities Strathroy has to offer, this home is a must-see. Experience the perfect combination of comfort, style, and convenience in this stunning bungalow! (id:60626)
Century 21 Red Ribbon Rty2000

