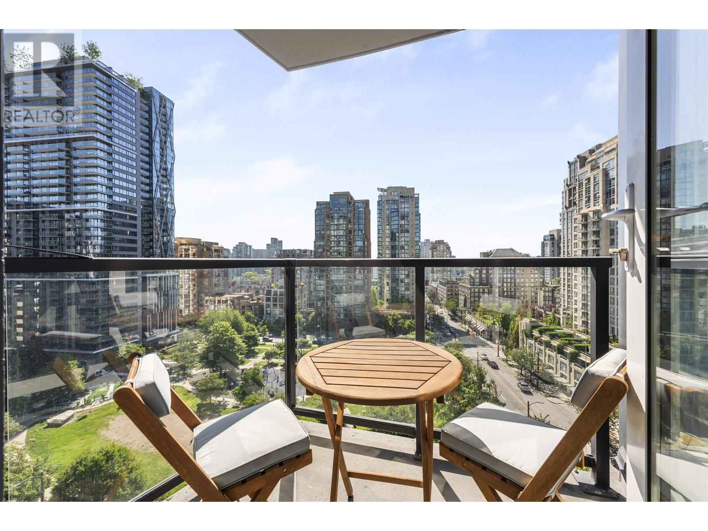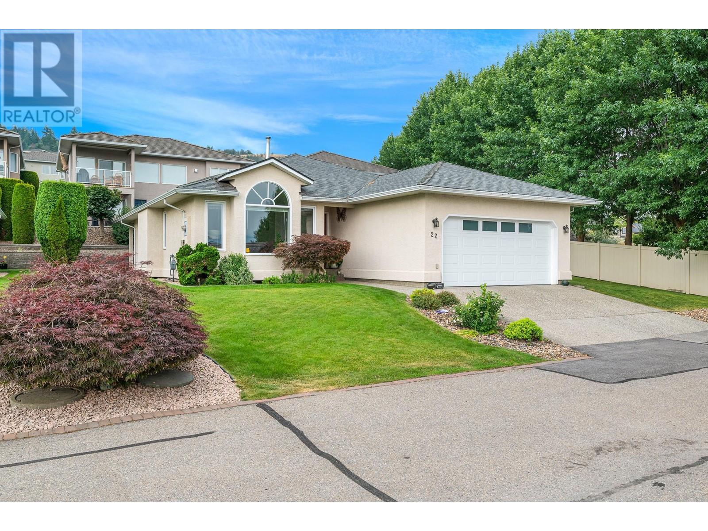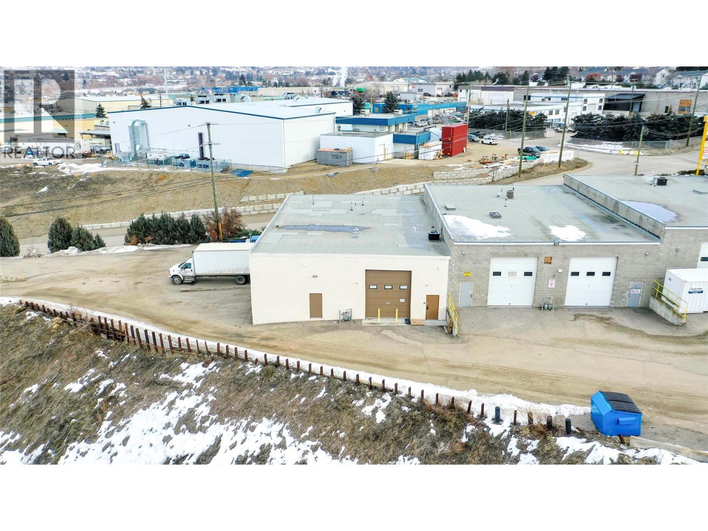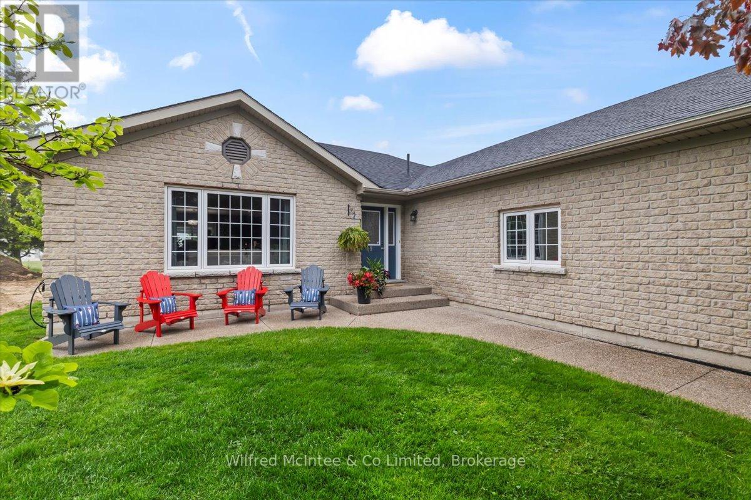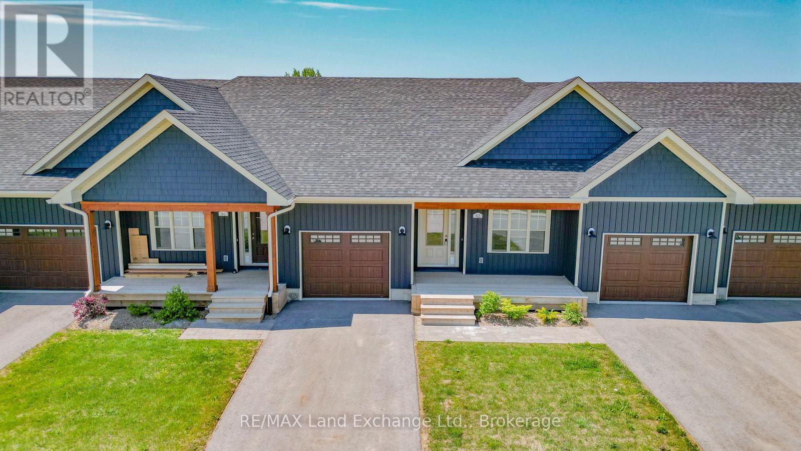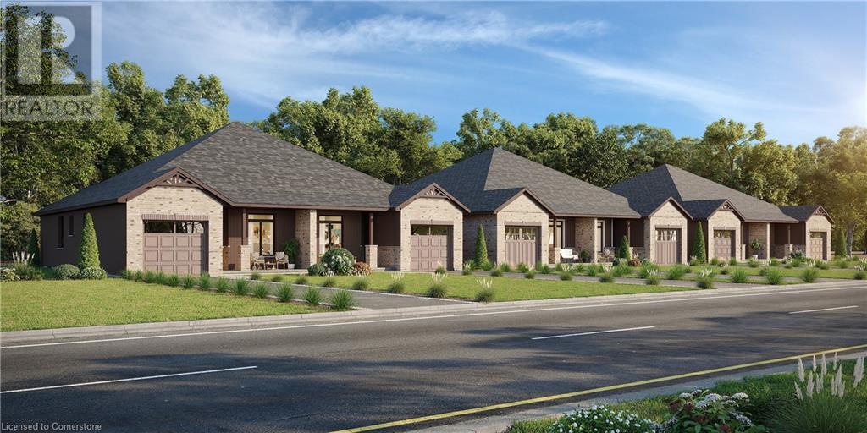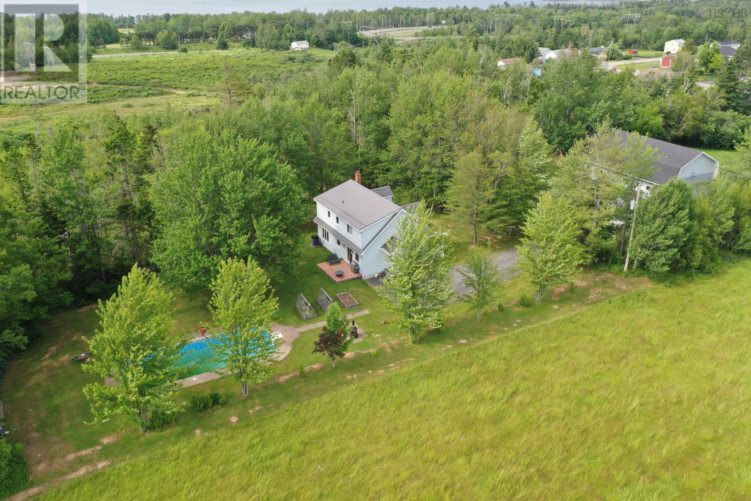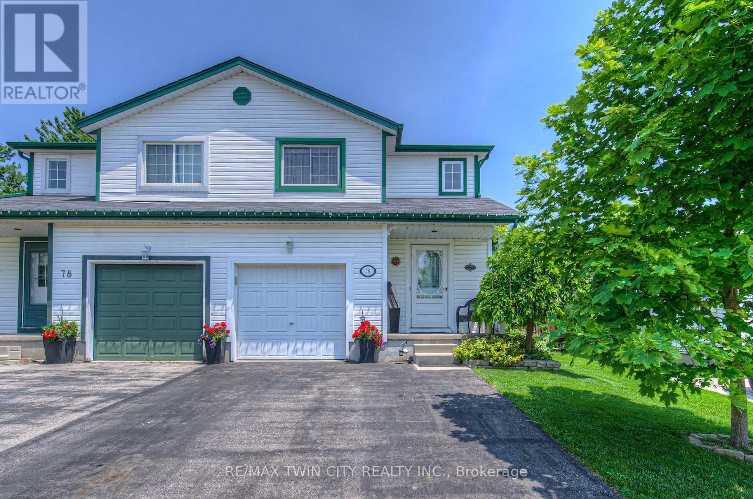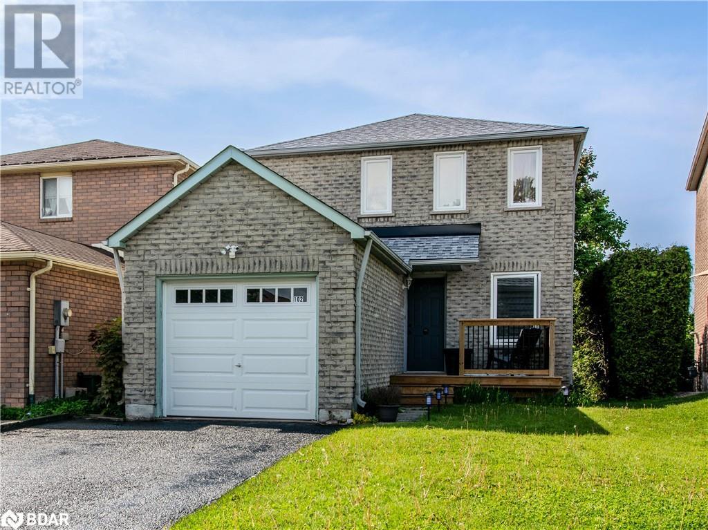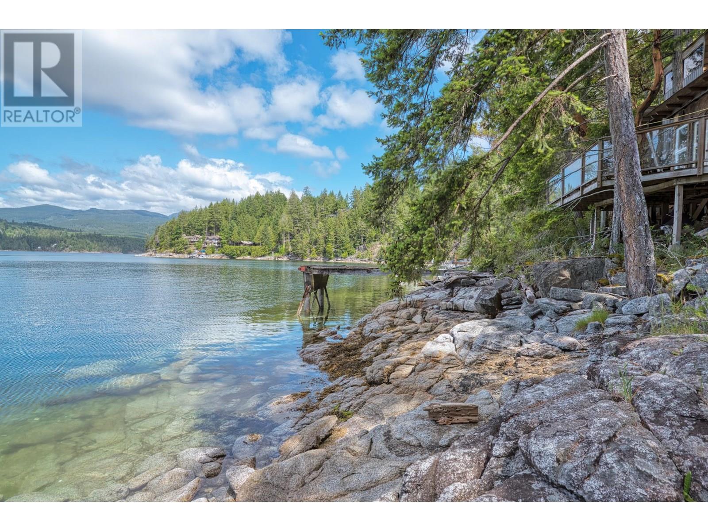1005 1199 Seymour Street
Vancouver, British Columbia
OPEN HOUSE SAT & SUN 2:00-4:00PM. There´s a reason this view stops people mid-sentence-uninterrupted sightlines over Emery Barnes Park all the way to the city skyline. Inside, it´s just as special. The bright solarium is your new fave spot: office, reading nook, or sunlit lounge for your pup. The open plan feels fresh, not cramped, with a flex space perfect for storage or 2nd office. Smart layout, real dining space, and that priceless feeling of airiness you rarely get downtown. Comes with in-suite laundry, 1 parking & storage-but you might ditch the car with everything this central. Gym, pool, sauna, steam room, concierge, kid´s playroom & party lounge complete the package. Watch the hosted tour now, then call to book your showing (id:60626)
Real Broker
3 Belgian Court
Cochrane, Alberta
** Open House at Greystone showhome - 498 River Ave, Cochrane - July 17th 3–5:30pm, July 18th 2-4pm, July 19th 12-2pm and July 20th 12-3:30pm ** Welcome to The Willow by Rohit! This stunning home offers an open-concept living space designed for modern living. The spacious living room that seamlessly flows into the kitchen and dining area—perfect for entertaining or everyday family life. The kitchen features a walk-through pantry for easy access and additional storage. The double attached garage provides convenience and direct entry into the home through the mudroom. Upstairs, you'll find the luxurious primary bedroom, offering a peaceful retreat. Just down the hall, there’s a versatile office space, ideal for working from home. The upper floor also includes a spacious laundry room, plus two additional bedrooms, perfect for family or guests. The unfinished basement presents an excellent opportunity to customize the space to your liking, whether you envision a home gym, theater room, or additional living area. Experience the perfect blend of style, function, and comfort in The Willow—your new dream home! (id:60626)
Exp Realty
124 Sarsons Road Unit# 22
Vernon, British Columbia
*This home was pending but is now available* Welcome to Quail Run - where privacy, peace and convenience come together in one of Vernon’s superior 55+ communities located on Middleton Mountain. Perfectly positioned at the quiet end of the street, this delightful true rancher offers one of the most private settings in the complex. Step inside to discover over 1,500 sq.ft. of beautifully laid-out space with two bedrooms, two full bathrooms, two generous living areas and a formal dining area. The home is filled with natural light and offers the perfect layout for both quiet everyday living and entertaining guests. Enjoy a spacious backyard, ideal for morning tea or evening gatherings - plus the peace of mind that comes with a well-run bareland strata (just $215/month). The home features a thoughtfully designed floor plan with full crawl space with lots of storage and a double garage plus two parking spaces. Live minutes from the crystal-clear waters of Kalamalka Lake, walkable to Hillview Golf Course and just around the corner from Vernon Golf & Country Club, shopping and all amenities. Whether you're an avid traveler or an active retiree, this home is the ideal lock-and-go lifestyle. Seize the opportunity to join the warm and welcoming Quail Run community and enjoy the lifestyle you have earned. This home brings special value due to its extra private location, lot size, style and price point. Contact your Agent or the Listing Agent to book your showing today. (id:60626)
Stonehaus Realty (Kelowna)
37 7640 Blott Street
Mission, British Columbia
Welcome to Amberlea! This well-maintained duplex-style END UNIT townhouse offers 1,482 sq. ft. of living space with 3 bedrooms and 3 bathrooms. The ground floor features an open foyer, a bedroom, a full bathroom, and access to the single garage and rear yard. The main floor boasts an open-concept living room with an updated gas fireplace, formal dining, and a spacious kitchen with stainless steel appliances and a deck space, perfect for relaxing or entertaining. Upstairs, the master suite includes a huge walk-in closet and ensuite with a walk-in shower. Recent updates include new laminate flooring, fresh paint, new carpet in the bedrooms, and a newer roof and windows. With 2 parking spots and pet friendly, this home offers both comfort and convenience. OPEN HOUSE July 20, Sunday 3-5PM. (id:60626)
88west Realty
740 Waddington Drive Unit# 11
Vernon, British Columbia
Why be tied up in a GIC when alternatively you could invest & hold a recently updated commercial real estate property with a 4.50% CAP RATE on Middleton Mountain Vernon! Great location in a very popular 12 unit commercial strata complex with 2273 sqft of space. Multiple access points from Waddington Drive and 11th Ave, including a dedicated back lane to the bay area. Plus, the light industrial zoning offers a multitude of future usage. Current lease in place until October 15, 2027 with optional dual 3-year term extensions. Call us today for more information on this next investment into your portfolio! (id:60626)
RE/MAX Vernon Salt Fowler
"0na" "0na" Av Nw
Edmonton, Alberta
This turn key franchise sale includes all equipment, trained staff and management. Situated in a high foot traffic area. This location provides a strong nationally recognized brand, loyal customer base and profit ready business with minimal start up delays. (id:60626)
Square 1 Realty Ltd
17 Spring Street
Quinte West, Ontario
Solid cash-flowing 4-PLEX in the heart of Trenton generating over $4,200/month in rental income, plus additional revenue from coin laundry, with tenants covering their own hydro and water. This well-maintained building features two 2-bed, 1-bath units and two 1-bed, 1-bath units, each with separate entrances. Fully separately metered with 5 hydro meters, 5 water meters, and 4 hot water tanks. Stable tenant profile with consistent, timely rent payments. New Metal roof installed 2 years ago. Situated on a large 66x132 lot with 2 driveways, a fenced yard, and future development potential. Walkable to Trenton Memorial Hospital, downtown shops, grocery stores, banks, restaurants, City Hall, Trent Port Marina, Quinte West Public Library, and more! Plus just a 10-minute drive to CFB Trenton. Trenton is ranked 4th in the fastest growing cities in Canada - this is your opportunity to secure a low-maintenance, income-producing asset in a strong rental market with long-term upside. (id:60626)
Exp Realty
9 Malcolm Street
Huron-Kinloss, Ontario
Welcome to this beautifully maintained 3-bedroom, 2-bathroom home located in a quiet, sought-after neighborhood. Featuring a bright, open-concept layout, this home is perfect for both everyday living and entertaining guests.The main living area is filled with natural light and showcases stunning hardwood floors that add warmth and elegance. The seamless flow between the living, dining, and kitchen spaces creates an inviting atmosphere for family gatherings or cozy nights in.Enjoy the convenience of direct access to the basement from the garage, offering flexibility and function. The unfinished basement presents a fantastic opportunity to expand your living space whether you envision a home gym, rough in for a bathroom, additional bedrooms or a rec room, the possibilities are endless. Step outside to a large deck that overlooks the spacious backyard perfect for summer barbecues, outdoor dining, or simply relaxing in the peaceful surroundings. With plenty of storage throughout the home, you'll have space for everything you need. Don't miss this incredible opportunity to own a bright, open, and versatile home with room to growall in a quiet, welcoming neighborhood. (id:60626)
Wilfred Mcintee & Co Limited
Wilfred Mcintee & Co. Limited
60037 Twp Rd 725
Clairmont, Alberta
GREAT OPPORTUNITY TO HAVE AN ACREAGE CLOSE TO TOWN! 6.42 acres located right on the lake.... the POTENTIAL is AMAZING! You have an amazing view in this desired location. You could buy it, live in it, up grade it, or subdivide, or both. The land is great for gardens, or growing your family. You have the shop of your dreams, 40 x 26 garage/ shop with 2 overhead doors, and 2 beautiful attached green houses. one is 40 x 16, the other is 20 x 9. You also have another incredible shop, 20 x 65. both have cement floor. You also get an 18 ft octogan gazebo, perfect for enjoying the out doors. There is a watering system for the gardens, and covered patio. Inside this home has had many upgrades and features hardwood flooring in the gorgeous south facing living room, huge master bedroom with en suite, and main floor laundry. The kitchen is open to the living room and patio, with lots of cupboards. The main bath is huge with soaker tub and shower. The full basement has vinyl plank flooring and is great for entertaining or family time. You must view this property to appreciate all it has to offer. This home is leased and is Available June 1. 2025 Book your appointment today. (id:60626)
Sutton Group Grande Prairie Professionals
202 10065 133 Street
Surrey, British Columbia
Welcome to CITY CORNERS - In the heart of Surrey City Centre. Studio, 1 & 2 Bedroom homes, proudly built by the award winning Zenterra Developments priced from the 300's. CITY CORNERS is just steps away from everyday essentials - from the SkyTrain for easy commuting, to UBC and SFU campuses, as well as the serene 25 acre Holland Park. Everything is just around the corner. Homestore & Showhome Open daily 12-5pm (closed Fridays) at 3438 146a St, South Surrey. (id:60626)
RE/MAX Westcoast
95 8775 161 Street
Surrey, British Columbia
Welcome to Ballantyne by Polygon, an English Tudor style 2BR1BTH Fleetwood TH in a quiet, family friendly complex. Generous windows fill the open concept main w/ natural light, showcasing laminate floors and a cozy living area. The kitchen features refreshed counters, S/S appliances & island, opening to a spacious south facing balcony perfect for morning coffee or BBQs. Upstairs offers 2 large BRs, incl a bright primary w/ walk thru closet & full bath. Parking for 2 w/ single garage + covered carport, plus ample storage. Ballantyne offers a clubhouse, playground & visitor pkg. Walk to Frost Rd Elem, Holy Cross, Surrey Christian, Nanyang & Fresh St. Market. Easy access to Hwy 1, Fraser Hwy, Guildford Mall & future Skytrain (id:60626)
Exp Realty Of Canada Inc.
Exp Realty Of Canada
18 - 86 Eagle Court
Saugeen Shores, Ontario
LIMITED TIME ONLY: Three years of condo fees paid by the developer! Welcome to the Westlinks Development-Phase 3 Condominium Townhouses. Block E Unit #18 (see site plan). This unit is already registered and will be ready for occupancy in June 2025. The DAWN COE model is a bright interior unit with a single garage. It offers a spacious plan with an open concept kitchen, dining area, living room, plus 2 bedrooms, an ensuite bathroom, 4 piece guest bathroom, laundry & large foyer. There is a full unfinished basement with a bathroom rough in. Ask about the basement finishing package & other additional upgrade selections available. Located on the edge of Port Elgin close to all amenities, Westlinks is a front porch community suitable for all ages. There is a 12-hole links-style golf course, tennis/pickleball court, and workout/fitness room, all with membership privileges, and it's included in the condo fees. Serviced by a private condo road, natural gas, municipal water and sewer. The photos are not of this property but of another finished DAWN COE model, which will give you a sense of the floor plan and available finishes. Don't miss your chance to secure one of these condos at the Westlinks development. Please contact your Realtor to get details about the Limited-Time offer, subject to conditions. Property taxes and assessment will be reassessed. HST is Included if the buyer qualifies for a rebate & assigns it to the seller. (id:60626)
RE/MAX Land Exchange Ltd.
71 Harrow Lane
St. Thomas, Ontario
This charming semi-detached bungalow (currently under construction with a completion date of July 30, 2025) located in Harvest Run, features 1,752 square feet of thoughtfully designed living space, perfect for those looking to downsize or seeking a cozy condo alternative. Enter through the covered porch into the main level, which includes a den ideal for a home office, a spectacular kitchen with an island (& quartz counters), a butler pantry, a great room, a primary bedroom with a 4pc ensuite and walk-in closet. The main floor also offers a convenient powder room (with linen closet) and a mudroom with laundry (& laundry tub). The lower level provides a second bedroom with a spacious walk-in closet, a 3pc bathroom, and a rec room. Luxury vinyl plank flooring throughout the main living areas and cozy carpets in the bedrooms, along with a 1.5 car garage for added convenience. This home is a must see for those seeking both comfort and style! This High Performance Doug Tarry Home is both Energy Star and Net Zero Ready. A fantastic location with walking trails and park. Doug Tarry is making it even easier to own your first home! Reach out for more information on the First Time Home Buyers Promotion. Welcome Home. (id:60626)
Royal LePage Triland Realty
43 Norfolk Street
Waterford, Ontario
TO BE BUILT: Welcome to Norfolk St., Waterford. Whether starting out or downsizing, this 1266 Sq. Ft. semi-detached home is the perfect option! The perfect answer to having your own yard and your own home, at an affordable price. This is one of 6 units that will be available on Norfolk St. These bungalow homes make living on one floor easy. From the covered front porch right to the back deck you will have all the comforts that a new home offers. Worried about noise from the attached neighbor?....Don't be! This custom home builder separates the units with a poured concrete wall for your added comfort and security. The open concept home has a large great room with patio doors, adjacent to a dinette which flows right to the kitchen with custom cabinetry/quartz counters, Island with seating, pot lights and more. A large primary bedroom has a walk through closet and 3 piece ensuite with tiled shower. The second bedroom can be used as a bedroom or a den and guests have access to the 4 pc main bath. Main floor laundry/mudroom is adjacent to the garage entry for your convenience. The unfinished basement has large windows and a rough in bath for your future development. Tankless water heater (owned), central air, forced air gas furnace, utility sink, sump pump and fiberglass shingles are just some of the features of this quality home. Call now to build to suit! (taxes not yet assessed) (id:60626)
Coldwell Banker Big Creek Realty Ltd. Brokerage
51 Norfolk Street
Waterford, Ontario
TO BE BUILT: Welcome to Norfolk St., Waterford. Whether starting out or downsizing, this 1266 Sq. Ft. semi-detached home is the perfect option! The perfect answer to having your own yard and your own home, at an affordable price. This is one of 6 units that will be available on Norfolk St. These bungalow homes make living on one floor easy. From the covered front porch right to the back deck you will have all the comforts that a new home offers. Worried about noise from the attached neighbor?....Don't be! This custom home builder separates the units with a poured concrete wall for your added comfort and security. The open concept home has a large great room with patio doors, adjacent to a dinette which flows right to the kitchen with custom cabinetry/quartz counters, Island with seating, pot lights and more. A large primary bedroom has a walk through closet and 3 piece ensuite with tiled shower. The second bedroom can be used as a bedroom or a den and guests have access to the 4 pc main bath. Main floor laundry/mudroom is adjacent to the garage entry for your convenience. The unfinished basement has large windows and a rough in bath for your future development. Tankless water heater (owned), central air, forced air gas furnace, utility sink, sump pump and fiberglass shingles are just some of the features of this quality home. Call now to build to suit! (taxes not yet assessed) (id:60626)
Coldwell Banker Big Creek Realty Ltd. Brokerage
55 Norfolk Street
Waterford, Ontario
TO BE BUILT: Welcome to Norfolk St., Waterford. Whether starting out or downsizing, this 1266 Sq. Ft. semi-detached home is the perfect option! The perfect answer to having your own yard and your own home, at an affordable price. This is one of 6 units that will be available on Norfolk St. These bungalow homes make living on one floor easy. From the covered front porch right to the back deck you will have all the comforts that a new home offers. Worried about noise from the attached neighbor?....Don't be! This custom home builder separates the units with a poured concrete wall for your added comfort and security. The open concept home has a great room with patio doors, adjacent to a dinette which flows right to the kitchen with custom cabinetry/quartz counters, Island with seating, pot lights and more. A large primary bedroom has a walk through closet and 3 piece ensuite with tiled shower. The second bedroom can be used as a bedroom or a den and guests have access to the 4 pc main bath. Main floor laundry/mudroom is adjacent to the garage entry for your convenience. The unfinished basement has large windows and a rough in bath for your future development. Tankless water heater (owned), central air, forced air gas furnace, utility sink, sump pump and fiberglass shingles are just some of the features of this quality home. Call now to build to suit! (taxes not yet assessed) (id:60626)
Coldwell Banker Big Creek Realty Ltd. Brokerage
57 Canyon Boulevard W
Lethbridge, Alberta
Stunning Bungalow with Breathtaking Coulee & City Views! Have you ever dreamt of waking up to panoramic coulee and city views? This sprawling 1,614 sq. ft. bungalow makes that dream a reality! Thoughtfully designed with 3+1 bedrooms, 3 full bathrooms, and a soundproof tiered theatre room, this home offers the perfect blend of comfort, luxury, and functionality.Natural light pours in through a skylight and expansive windows, showcasing stunning views from multiple rooms. Step outside to a large rear deck overlooking the beautifully landscaped yard, complete with Trex decking and a built-in drainage system. The current owners have meticulously updated the home over the years, with standout features including quartz countertops, modernized bathrooms, updated windows and shingles (2013-2017), gemstone lighting, and an advanced water monitoring system that detects leaks and monitors usage. Hidden upgrades like Roxul sound dampening insulation between floors, insulated doors in the theatre room and cold storage, plus a high-efficiency furnace and A/C (approximately 10 years old), further enhance the home’s quality.Additional features such as a cozy fireplace, main floor laundry, underground sprinklers with a drip system, and two gas lines on the deck add to the home’s convenience and charm. Nestled in a quiet location, this well-loved home is a rare opportunity to enjoy spectacular views and thoughtful upgrades in a truly exceptional setting. (id:60626)
Grassroots Realty Group
56 Blue Haven Lane
Abercrombie, Nova Scotia
Can you say Endless Possibilities!?! Nestled on 5.86 acres of privacy, this stunning property offers so many OPTIONS and UPDATES in the last 5 years. Whether you envision a charming family residence with a versatile workshop space, or a hobby farm with two fields perfect pasture for horses... This property is a DREAM COME TRUE! Embrace the warmth of a beautiful family home, complete with modern updates and a cozy living space. Immaculately clean, modern and stylish with durable flooring upgrades, updated light fixtures and more! Electric DUCTED heat and air conditioning will cause you to stay comfortable year round with the NEWER efficient heating and cooling system! Propane for the newer tankless on-demand hot water, plus the chef can enjoy cooking on the propane range! Enhanced energy efficiency and aesthetics with the updated windows and doors plus the front 8 ft wide verandah was completely re-built! The basement boasts a high ceiling, offering endless possibilities for expansion and customization. In the summer, dive into a refreshing 18X40 inground pool, perfect for gatherings. The massive TWO STOREY barn/garage 30 x 60 with it's own power meter, has plumbing and is wired- ideal for storage, a workshop, garage, home office, there's 9 horse stalls... the list goes on! PLUS attached enclosed lean-to for large equipment is 20X60! There was extensive driveway fill added with drainage improvements for a solid and robust driveway. Experience the BEST OF BOTH WOLRDS with the privacy of a secluded estate, yet just minutes to town amenities AND major highways offering easy access travel routes. THIS PROPERTY MUST BE SEEN to appreciate all the VALUE that lives here! (id:60626)
Blinkhorn Real Estate Ltd.
76 Hostetler Road
Wilmot, Ontario
Best-in-Class,Meticulously Maintained 3-Bedroom New Hamburg Home with Backyard Oasis! Welcome to this charming 3 bedroom,2 bathroomhome in the heart of New Hamburga friendly,tight-knit community known for its great neighbours,excellent schools,and outstandingrecreational amenities. This home has been lovingly cared for and thoughtfully updated by its current owner, offering true pride of ownershipwith no rental equipment to worry about. Major updates include a new air conditioner(2023),Lennox furnace(2014),roof(2012),and hot waterheater(2015). From the moment you arrive,youll appreciate the curb appeal of the double driveway, attached garage, and welcoming front porchperfect for enjoying peaceful mornings in this beautiful neighbourhood. Inside, the main floor strikes the perfect balance of comfort and stylewith ceramic tile,gleaming hardwood in the living room,and a spacious,open-concept kitchen and dining area. The kitchen features updatedmaple cabinetry and high-quality stainless steel appliances,ideal for family living and entertaining. The upper level offers three spaciousbedrooms with luxurious broadloom carpeting and a bright,modern 4-piece bathroom. The fully finished basement provides additional livingspace with a cozy lounging area, a convenient 2-piece bathroom, and laundry facilities. Step outside to a true backyard oasisa gardenersparadise with a variety of well-established plants,flowers,and berries that will continue to thrive and provide for years to come. This home isperfectly situated close to all amenities,including easy highway access, and just minutes from New Hamburgs stunning downtown, where youllfind charming shops,restaurants,and beautiful waterfalls. Families will love the nearby top-rated schools and the incredible local recreation centreoffering a pool,hockey,baseball, and soccer programs for all ages. This is an exceptional opportunity to own a meticulously maintained home in avibrant,family-friendly community. (id:60626)
RE/MAX Twin City Realty Inc.
213 - 21 Clairtrell Road
Toronto, Ontario
Luxurious and well-maintained, this 1+1 condo offers a smart layout, bright west-facing exposure, and 9-ft ceilings in the heart of Bayview Village. The open-concept den can be enclosed for use as a home office or guest room. Features include engineered hardwood flooring, a gourmet kitchen with quartz countertops, and two full boutique-style bathrooms. Located just a 5-minute walk to the subway, with quick access to Hwy 401/DVP. Enjoy walking distance to Bayview Village Shopping Centre, Loblaws, YMCA, and nearby parks. Walk Score of 95 live where everything is at your doorstep! Situated in the highly coveted Hollywood Public School district. Building amenities include: 24-hour concierge, Rooftop terrace with BBQ, Gym & yoga studio, Party room with ping pong table, Guest suite, Pet mud room, Secure bike parking. Includes: 1 parking & 1 locker. A fantastic opportunity to own a stylish, spacious condo in one of North York's most desirable communities! (id:60626)
RE/MAX Prohome Realty
237 9458 Prince Charles Boulevard
Surrey, British Columbia
Prince Charles Estates - Court Ordered Sale- Totally renovated 3 level, 3 bedroom(2up/1 down),3 bathroom (2x2pc) townhome located in the rear of the complex, extremely quiet location. Great family complex within short walking distance to schools, transportation and shopping. Short 5 minute ride to Surrey Center sky-train station. Owner had invested $$$ for total renovations. Extremely well done and shows very well(just windows updated). Unit is now vacant and ready to go. COURT DATE IS JULY 28TH VANCOUVER SUPREME COURTHOUSE Property is SOLD on a "As is Where is" basis only. (id:60626)
RE/MAX 2000 Realty
102 Ferguson Drive
Barrie, Ontario
Ideal First Home or Investment Opportunity! This well-maintained 3 bed, 3 bath home offers incredible value for first-time buyers and savvy investors alike. Proudly cared for by the original owner, with key updates already done including shingles, furnace, A/C, garage door, windows and front and rear decks. The elevated deck and lower patio overlook a private backyard, perfect for outdoor enjoyment. No sidewalks mean easy snow removal and parking for up to 6 cars. A cooperative long-term tenant is in place and willing to stay, offering built-in rental income potential. Located close to schools, public transit, shopping, Georgian College, RVH, and downtown, with quick access to Hwy 400 for commuters. A smart move no matter your goal! (id:60626)
Royal LePage First Contact Realty
102 Ferguson Drive
Barrie, Ontario
Ideal First Home or Investment Opportunity! This well-maintained 3 bed, 3 bath home offers incredible value for first-time buyers and savvy investors alike. Proudly cared for by the original owner, with key updates already done—including shingles, furnace, A/C, windows, garage door, and front and rear decks. The elevated deck and lower patio overlook a private backyard, perfect for outdoor enjoyment. No sidewalks mean easy snow removal and parking for up to 6 cars. A cooperative long-term tenant is in place and willing to stay, offering built-in rental income potential. Located close to schools, public transit, shopping, Georgian College, RVH, and downtown, with quick access to Hwy 400 for commuters. A smart move no matter your goal! (id:60626)
Royal LePage First Contact Realty Brokerage
6761 Sandy Hook Trail
Sechelt, British Columbia
Have you dreamed of the perfect oceanfront cabin in the woods? A tranquil, affordable slice of heaven just minutes from amenities by car or a short boat ride to the local pub. This vintage west-facing cabin sits on 1.3 acres and offers easy access in and out of the water via a flat granite rock outcropping - perfect for launching a kayak or enjoying a swim. The open-plan cabin with a loft and separate sleeping bunkie has been lovingly enjoyed by the same family for decades and is now ready for the next generation. Watch whales and unforgettable sunsets from this quintessential retreat. Accessed via Sandy Hook Trail or by boat. Owners park at the trailhead and follow the well-developed path for a 10 minute hike through the forest to your private getaway on beautiful Sechelt Inlet. (id:60626)
Sotheby's International Realty Canada

