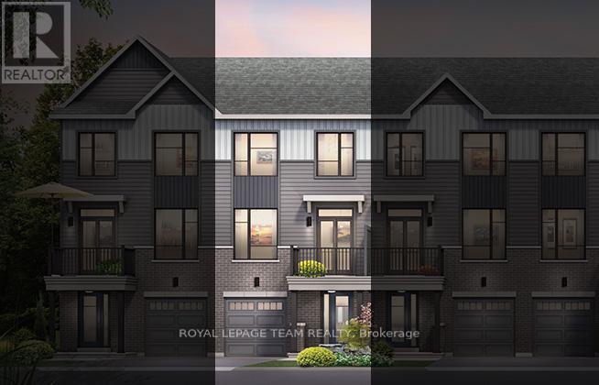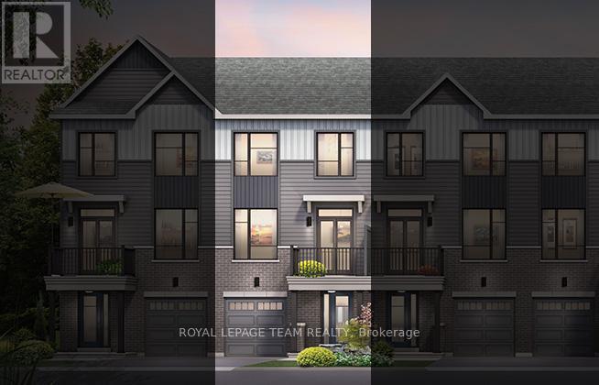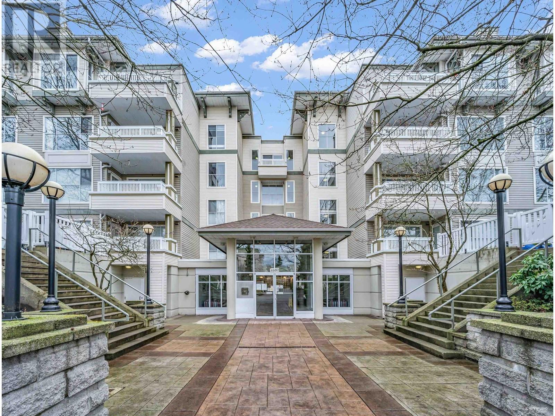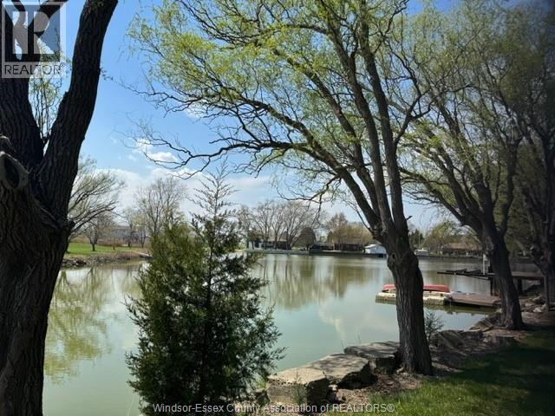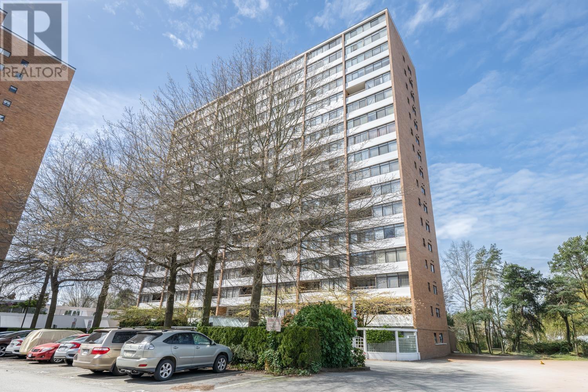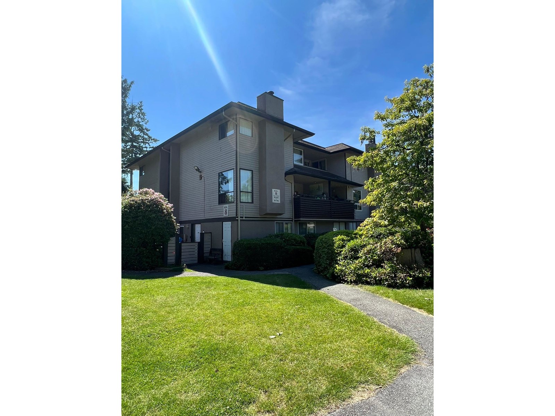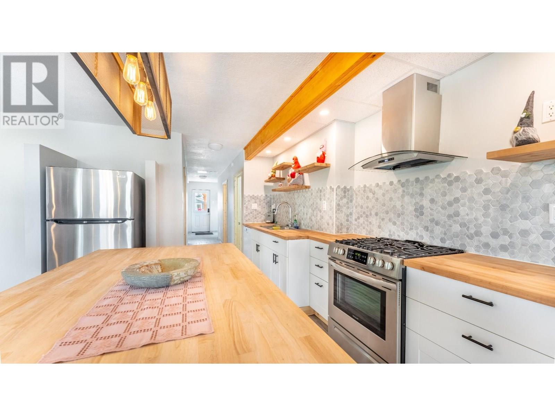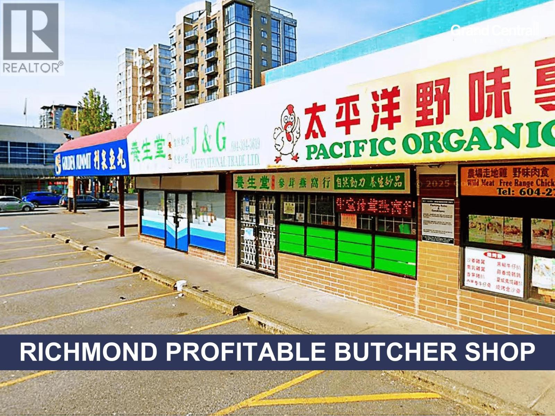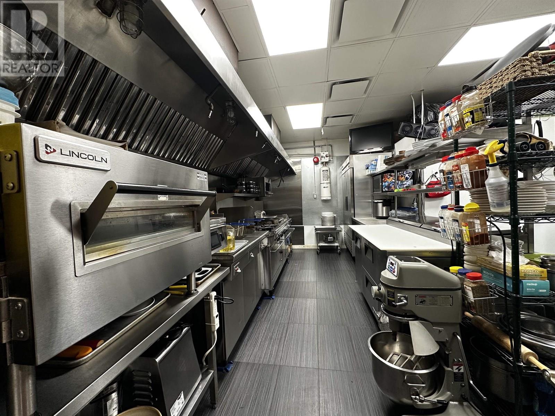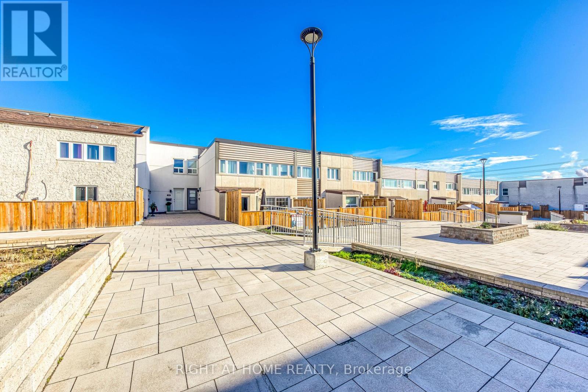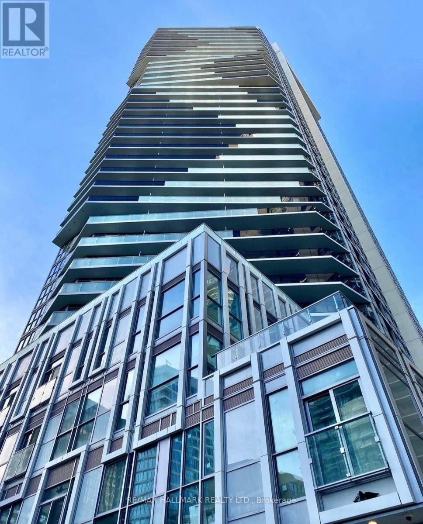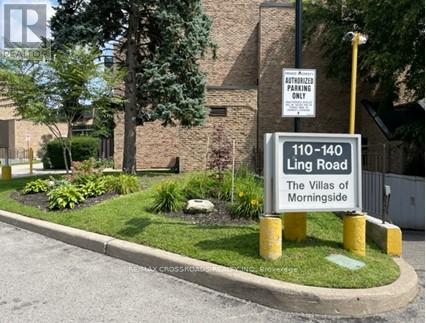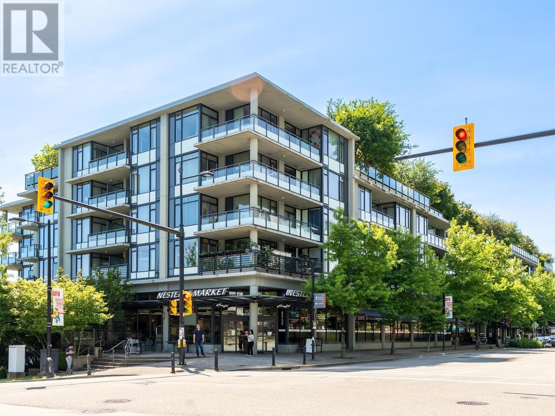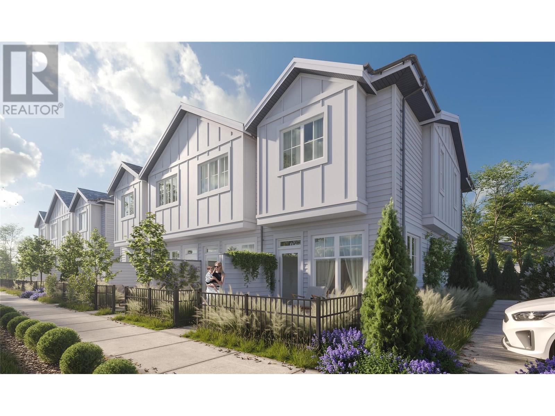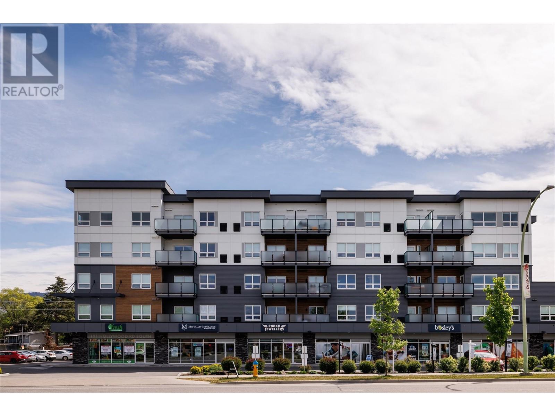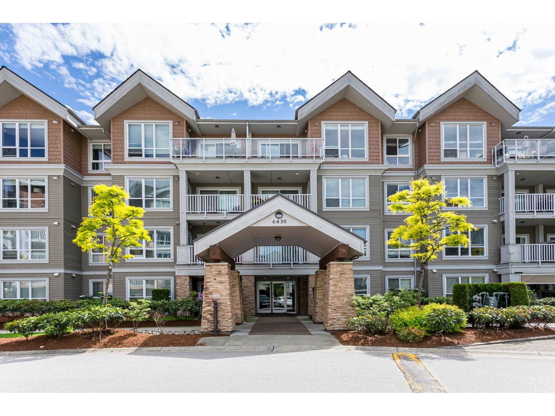211 Visionary Lane
Ottawa, Ontario
The Burnaby was designed so you can have it all. The First Floor features a spacious Laundry Room and an inviting Foyer. The Second Level includes a kitchen overlooking the Living/Dining area, but also a Den, perfect for working from home, or a quiet study area. The Third Level features 2 bedrooms, with the Primary Bedroom featuring a walk-in closet. The Burnaby is the perfect place to work and play. All Avenue Townhomes feature a single car garage, 9' Ceilings on the Second Floor, and an exterior balcony on the Second Floor to provide you with a beautiful view of your new community. Brookline is the perfect pairing of peace of mind and progress. Offering a wealth of parks and pathways in a new, modern community neighbouring one of Canada's most progressive economic epicenters. The property's prime location provides easy access to schools, parks, shopping centers, and major transportation routes. January 27th 2026 occupancy! (id:60626)
Royal LePage Team Realty
213 Visionary Lane
Ottawa, Ontario
The Burnaby was designed so you can have it all. The First Floor features a spacious Laundry Room and an inviting Foyer. The Second Level includes a kitchen overlooking the Living/Dining area, but also a Den, perfect for working from home, or a quiet study area. The Third Level features 2 bedrooms, with the Primary Bedroom featuring a walk-in closet. The Burnaby is the perfect place to work and play. All Avenue Townhomes feature a single car garage, 9' Ceilings on the Second Floor, and an exterior balcony on the Second Floor to provide you with a beautiful view of your new community. Brookline is the perfect pairing of peace of mind and progress. Offering a wealth of parks and pathways in a new, modern community neighbouring one of Canada's most progressive economic epicenters. The property's prime location provides easy access to schools, parks, shopping centers, and major transportation routes. February 3rd 2026 occupancy! (id:60626)
Royal LePage Team Realty
1404 16 Highway
Telkwa, British Columbia
Gorgeous riverfront townhouse located in sunny Telkwa on the Bulkley River! This well maintained unit features floor to ceiling windows capturing the view and letting in lots of natural light. The kitchen features granite counter and an eating bar. Patio doors from the living room lead to a concrete patio, perfect for relaxing and taking in the views. The upper level has 3 bedrooms with a primary suite featuring full bath, large closet, and a private upper balcony. Other features include a garage, separate laundry, and covered front porch. This home can come fully furnished if wanted. Low maintenance riverfront living and a comfortable and relaxing environment, makes you feel as though you're on holidays every day! (id:60626)
RE/MAX Bulkley Valley
215 8880 Jones Road
Richmond, British Columbia
This is it! A very quiet, East facing one bedroom unit overlooking the courtyard with functional floor plan. Centrally located, 5 min walk to Garden City Shopping Centre where you will find lots good restaurants, coffee shop, banks, grocery stores, medical clinic etc. 4 min drive to Richmond Centre, easy transit. Great school catchment: Currie Elementary and Palmer Secondary. Property is tenanted over the years in its original condition, will be sold as is, need complete update, bring in your renovation ideas! (id:60626)
Royal Pacific Realty Corp.
509 - 9618 Yonge Street
Richmond Hill, Ontario
The Perfect 1 Bedroom Condo *Grand Palace Condo* Large Private Balcony* High 10 Ft Ceilings* Floor To Ceiling Windows* Custom Light Fixtures* Open Concept Living* Kitchen Offers Stainless Steel Appliances* Granite Countertops* Backsplash* Ample Storage W/ Tons of Cabinetry Space* This Suite Includes 1 Heated Underground Parking Spot & 1 Private Locker Space* This Condo Also Includes Underground Visitors Parking* Grand Palace Condo Is A True Gem With a Large Contemporary Lobby* Easy Pick Up & Drop Off Zone For Deliveries* Hotel Like Amenities W/ 24 Hour Concierge* Guest Suites, Party / Entertainment Room, Gym, Sauna, Billiards & Fitness Studio* Indoor Pool* Richmond Hill's Best Location Minutes To All Public Transit Along Yonge St Corriders* Walking Distance To All Local Ammenities* Must See! Don't Miss! (id:60626)
Homelife/bayview Realty Inc.
617 - 9201 Yonge Street
Richmond Hill, Ontario
Welcome to this luxurious corner-unit condo in the heart of Richmond Hill! This 1-bedroom, 1-bathroom suite is one of the largest in the building, offering 635 sq. ft. of living space plus a 60 sq. ft. balcony. The open-concept layout features a modern kitchen with granite countertops, laminate flooring, and bright northeast views from the 6th floor.Enjoy premium amenities: 24-hour concierge, indoor/outdoor pools, gym, meeting/party room, and visitor parking. Steps to Hillcrest Mall, restaurants, supermarkets, and banks, with easy access to Highways 7, 404, 407, GO Bus/YRT, and the future Yonge Subway Station. **EXTRAS** Stainless steel Fridge, stove, Microwave, Built in dishwasher, Ensuite laundry, washer and Dryer, all Light Fixtures, and Window Coverings. (id:60626)
Century 21 Heritage Group Ltd.
429 East Ruscom River Road
Lakeshore, Ontario
THE ABSOLUTE NICEST BUILDING WATERFRONT LOT IN ESSEX COUNTY IF YOU LOVE KAYAKING, CANOEING, FISHING, BOATING, SNOWMOBILING OR JUST HAVING A BONFIRE ENJOYING THE VIEW OF YOUR TREED 1 ACRE LOT. IF YOU NEED A QUOTE FOR A HOME TO BE BUILT, THAT IS AVAILABLE ALSO. THIS QUIET STREET IS NORTHERN COMFORTS AND RECREATION ALL 25 MINS TO WINDSOR. DON'T MISS OUT ON THIS PERFECT OPPORTUNITY TO LIVE IN YOUR BEAUTIFUL HOME WITH RESORT AMENITIES. (id:60626)
Century 21 Teams & Associates Ltd.
508 6611 Minoru Boulevard
Richmond, British Columbia
LOCATION! LOCATION! LOCATION! Don't miss out this 800+sf 1BR unit with amazing PARK VIEW! Kitchen upgraded in 2025 with new quartz counter-top, tiles, SS appliances and cabinets and fresh new paint through out. Entertaining sized living area and enclosed porch designed for your enjoyment. Heat and Hot water included in maintenance fee. Amenities include outdoor pool, jacuzzi, sauna, exercise room, party room, laundry room and live-in caretaker. 1 parking & 1 locker included. Steps to Public Library, Minoru Community Centre, Skytrain, Schools, Restaurant and Shopping. School catchment: Brighouse Elementary & Richmond Secondary. Open house: Jun 29(SUN) 2-4pm. (id:60626)
Lehomes Realty Premier
10580 Holly Park Lane
Surrey, British Columbia
Attention first-time home buyers! Discover this charming 2 bed, 1 bath ground level townhome in a prestigious neighborhood. Enjoy a clean, open plan kitchen and spacious living/dining area. With a large play area and garden, it's perfect for relaxation. Conveniently located near recreation, shopping, and public transportation, with easy access to major routes. Don't miss out-book your showing today! Open House Sun July 13th 11-1PM (id:60626)
Sutton Group-Alliance R.e.s.
26 15875 20 Avenue
Surrey, British Columbia
SEA RIDGE BAY 2br + 2 bath! Private deck and garden area in back, with bonus workshop just off the deck. 55+ quiet community, & NO PAD RENTAL - YOU OWN IT!! Newer hot water tank, roof, kitchen cabinets and ensuite. Also updated laminate and carpets. Close to transit, hwy access, border crossing, shopping and amenities in South Surrey...This is the one you've been waiting for! Book your private showing now! (id:60626)
RE/MAX Colonial Pacific Realty
5025 Broad Ridge Pl
Lantzville, British Columbia
Build your Dream Home in the Fabulous Foothills, Central Vancouver Island’s premiere 1,800+ acre master-planned lifestyle community. Designed for outdoor living, The Foothills will eventually feature over 800 residences surrounded by 1,100 acres of protected parkland, 22 km of trails, 5 rock climbing areas, and 10 scenic viewpoints. This 0.50-acre lot offers ocean and mountain views with a gentle slope ideal for several home types. The lot is fully serviced. A short walk away from the future Village Centre, which will include a pedestrian plaza with shops and services, and just minutes from all the amenities of North Nanaimo. Data and measurements from assessment verify if important. Price is plus applicable GST. (id:60626)
Royal LePage Nanaimo Realty (Nanishwyn)
919 Regina Street
Creston, British Columbia
Move in ready home that is wheel chair accessible. This meticulously renovated home boasts an open concept living space with 3 bedrooms and two bathrooms and. a gas burning fireplace. Additionally there is a spacious laundry room at the back entry and a utility room that also doubles as storage for you pantry items. This property features plenty of parking and a single car garage accessed from the back alley. There is a ramp up to the rear door entry and the shower is wheel chair friendly for anyone looking for a more accessible home. Call your real estate agent today! (id:60626)
Malyk Realty
130 8211 Westminster Highway
Richmond, British Columbia
This is a rare opportunity to acquire a well-established 1,100 sq. ft. butcher, BBQ, and grocery store located in the heart of central Richmond. The business is fully equipped with a walk-in cooler, walk-in freezer, and a complete set of meat processing equipment. It boasts a strong and loyal customer base, with consistent daily sales and excellent cash flow that make it a highly reliable and profitable venture. Situated in a high-traffic area with great visibility, the shop is ideal for an owner-operator or investor seeking a turnkey business with immediate revenue. *Showing by appointment only, do not disturb staff. * Please contact the listing agent for more information today! (id:60626)
Grand Central Realty
1455 Main Street
North Vancouver, British Columbia
Prime opportunity in the Fast Growing Neighbourhood of North Vancouver! This fully renovated, 1,639 sq. ft. restaurant is turn-key operation stablished in 2021. Boasting 54 seats and a liquor license from 9 a.m. to midnight, this stand-alone establishment includes private parking for your patrons' convenience. Step inside to discover the beautifully updated kitchen, equipped with top-of-the-line appliances and ample space for culinary creativity.This versatile space is designed to accommodate any menu concept, making it ideal for both experienced restaurateurs and newcomers. With a Fully Renovated modern interior and all necessary permits in place, this location offers a seamless transition to your new business venture. A must-see for anyone looking to invest in a premium North Vancouver location! LEASE HAS 2 YEARS REMAINING + 5 + 5 , NO DEMO CLAUSE!! (id:60626)
Oakwyn Realty Ltd.
202 - 1055 Dundas Street E
Mississauga, Ontario
Don't miss this rare 4-bedroom townhome in a prime location! Featuring newer windows and freshly painted walls, the first floor includes a living room, kitchen, and breakfast area, plus a 4th bedroom that can also serve as a spacious study. Enjoy your own private terrace filled with bright sunlight. The second floor boasts three bright and spacious bedrooms and a 4-piece bathroom. With a modern style, friendly neighbors, a great community, convenient transportation, and a variety of shops, everything you need is just around the corner (id:60626)
Right At Home Realty
2803 - 77 Mutual Street
Toronto, Ontario
Very Well Kept & Excellent 1-Bedroom Max Condo Unit Right In The Heart Of Downtown Toronto With Amazing Unabstracted City View. Open Concept Layout With Access To Private Balcony. Steps Away From Dundas Square, Eaton Centre, Toronto Metropolitan University, Queen/ Dundas Subway. George Brown College, University ofToronto, St. Michaels Hospital, and much more. Amenities Including Party Room, Yoga Studio, Fitness Center, Business Lounge, Study Lounge, Tv & Fireplace Lounge, Outdoor Terrace, And Underground Visitor Parking. (id:60626)
RE/MAX Hallmark Realty Ltd.
97 - 140 Ling Road
Toronto, Ontario
Offering NOW at LOW AUTUMN PRICING! Was $508,000; Now $488,000. Lovely 2-Level Townhome Condo Boasts Sun-Filled Rooms And Private Views Of A Well-Treed Courtyard. Open Concept Living/Dining Room With Walkout To Balcony. Laundry/Pantry Area Offers Plenty Of Cupboards And Shelving, LG Washer With Steam And Damp Dry Options (2020), LG Smart Dryer (2025), GE Glass-Top Stove (2025). Large Bathroom With Recently Upgraded Tub (Bath Fitter). New LED Lighting Throughout. New 6-Panel Interior Doors And Hardware. Large In-Suite Storage Room. Generous-Sized Balcony With South Exposure/Partial Shade For Flowerpot Gardening, Napoleon BBQ And Large Patio Box For Storage. Building Has A New Roof (2025). Coming Fall 2025 New Carpet and Paint To The Common Elements. Great Location Just Steps To Toronto Transit, Shopping, Doctors, Banks, Community Centre/Pool/ Hockey Arena/Tennis Courts/Baseball Diamond, Library, Churches, Parks, And Schools. Quick Car, Bicycle Or TTC Ride To Nearby Toronto Pan Am Sports Centre, Centennial College Morningside Campus, And U Of T Scarborough Campus Along With Their New Addition Of Scarborough Academy Of Medicine And Integrated Health. Villas Of Morningside Is A Nice Friendly Community Situated In A Park-Like Setting Located Between Nearby Guildwood And Rouge Hills Go Stations. (id:60626)
RE/MAX Crossroads Realty Inc.
510 9009 Cornerstone Mews
Burnaby, British Columbia
Welcome to The Hub at the top of Burnaby Mountain. Fantastic location above Nester's Market and steps away from Simon Fraser University, day care, restaurants and so much more. This is a bright north west corner unit with a 116 sq/feet balcony. Spacious and inviting living and dining room. The kitchen features stainless steel appliances with a quartz countertops. In suite laundry, one parking stall and one storage locker. Pets are welcome (2 small dogs or 2 cats). Quick possession possible. Call today! (id:60626)
Royal Pacific Realty (Kingsway) Ltd.
795 Ontario Street Unit# 103
Penticton, British Columbia
Introducing Creekside Lane, located next to Penticton Creek and a short walk to schools, grocery stores, and other downtown amenities. This progressive development of townhomes has been designed with a focus of creating an exceptional new home and maximum value in today’s housing market. The design provides an open concept main floor living space, which includes storage and direct access to outdoor space. On the upper floor you will have a primary bedroom with ensuite plus a second bedroom and bathroom. Each unit will enjoy a south facing patio area. This community will be connected by a walkway along the south side of the development. Each unit will have its own parking space. This project is brought to you by local builder/developer, Beach House Developments Inc., who has an excellent track record of quality. Call for details today. **An alternate floor plan is available for a main floor powder room for a limited time. Phase 1 is 50% sold out! (id:60626)
Royal LePage Locations West
191 Hollywood Road Unit# 314
Kelowna, British Columbia
This stylish 2 bedroom, 1 bathroom condo is the perfect blend of modern comfort and prime location. Ideal for first-time buyers, students, or investors, this unit offers contemporary finishes including quartz countertops, stainless steel appliances, and durable vinyl flooring. Enjoy the convenience of in-suite laundry, underground parking with a dedicated stall, and storage. Residents benefit from building amenities such as a courtyard, gym, and a social room. Located in Rutland, this condo is positioned within minutes to UBCO’s main and upcoming downtown campuses, Kelowna International Airport, shopping centers, transit, and recreational facilities. Don't miss out on this excellent opportunity to invest or enter the market in one of Kelowna's most desirable areas! (id:60626)
Royal LePage Kelowna
2006 - 18 Graydon Hall Drive
Toronto, Ontario
Move-In Conditions!! Tridel Built Luxury One Bdrm Cozy Unit Come W/Parking In A High Demanded Toronto Area. Walk-In Closet. Minutes To All Amenities And Fairview Mall/Shops On Don Mills/Highway 404/401. Laminate Flooring/Modern Kitchen W/Stone Counter Top/Tile Backsplash, S/S Appliances/Concierge/24 Hr Security Guard/Meeting Room/Theater Room/Outdoor Garden With Bbq Area/Exercise Rm Etc.. (id:60626)
First Class Realty Inc.
507 20686 Eastleigh Crescent
Langley, British Columbia
Welcome to "Georgia West" amazing modern condo development located in downtown Langley. This spacious 2 bedroom and 2 bathroom top-floor unit features 9' Ceilings, an open concept layout, stainless steel appliances, granite countertops, in-suite laundry and A/C in the primary bedroom. Close to future Langley Skytrain station and only steps from shopping, schools, recreation and restaurants. Perfect for investors and first-time buyers! (id:60626)
Nu Stream Realty Inc.
301 6430 194 Street
Surrey, British Columbia
Welcome to Waterstone! This well-maintained 1-bedroom, 1-bath condo on the 3rd floor features bright southern exposure with tree-lined views from each window. The open-concept layout includes a modern kitchen with stainless steel appliances, granite countertops, a kitchen island, and laminate flooring. The bedroom is cozy and quiet. Bonus - new washer & dryer! Enjoy resort-style amenities in the 15,000 sq. ft. clubhouse, including an indoor pool, hot tub, gym, theater room, and large party room - ideal for gatherings and celebrations. Centrally located and within walking distance to shops, restaurants, parks, and transit. A perfect home for first-time buyers or investors. Don't miss your chance to live the sought-after Waterstone lifestyle - book your showing today! (id:60626)
Royal LePage Little Oak Realty
623 - 8 Tippett Road
Toronto, Ontario
The Prestigious Express Condos With Great Functional 1 Bedroom + Den(Could Be 2nd Bed) +1 Parking +1 Locker In Clanton Park!. Floor-To-Ceiling Windows, Laminated Flooring Throughout, Modern Designed Kitchen Finish With Quartz Countertop & An Island. This Unit Offers All The Amenities You Need For A Comfortable Lifestyle Including A Courtyard W/ Bbq Area, A Sun Deck With Pool, Wi-Fi Lounge, Library, And A Party Room. With Easy Access To TTC Subway, Allen Road, And Highway 401. Surrounded By Shops, Dining, Parks, Walking Trails, And Transit. (id:60626)
First Class Realty Inc.

