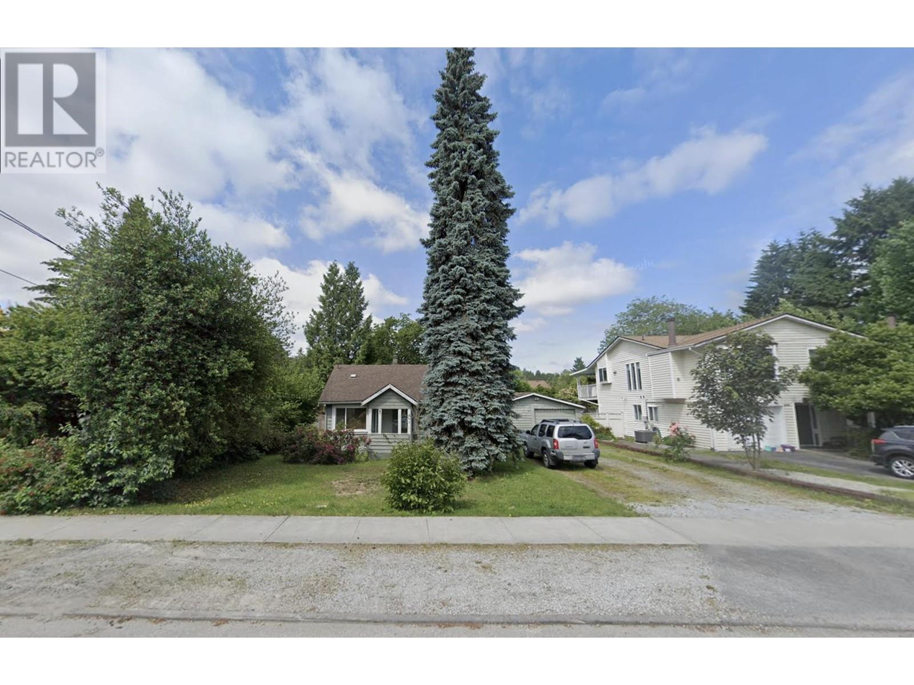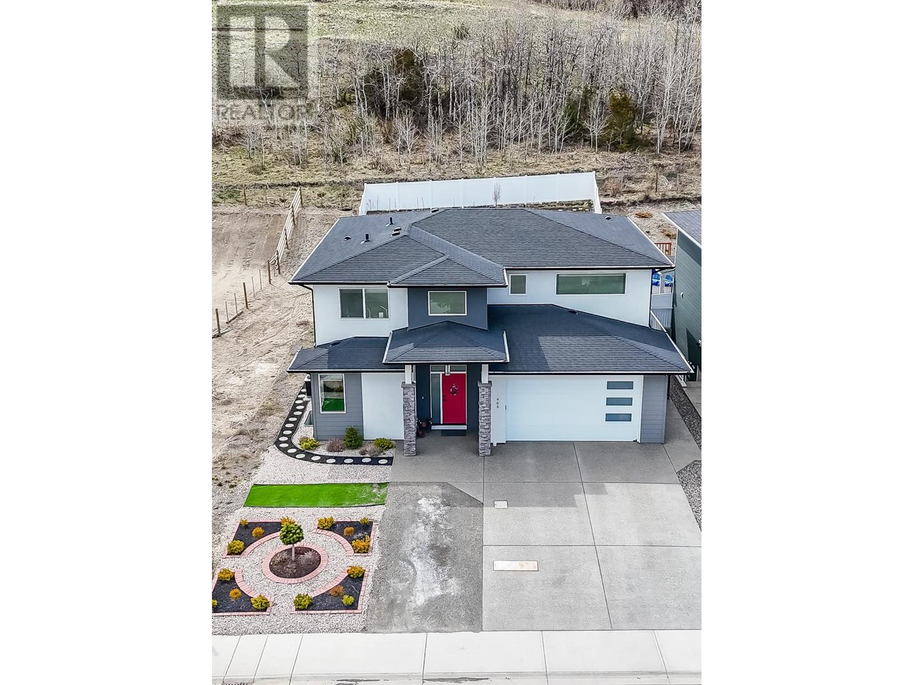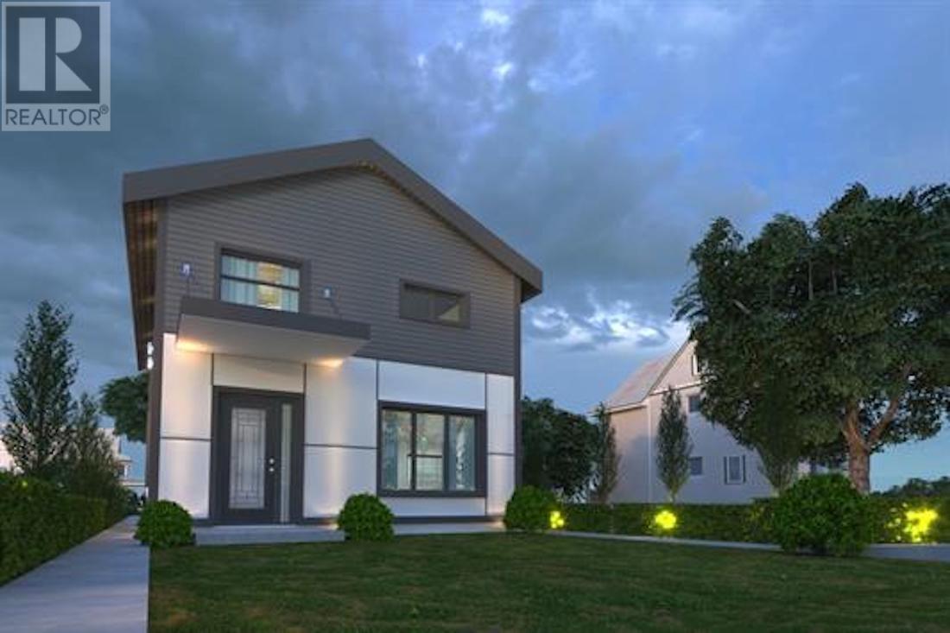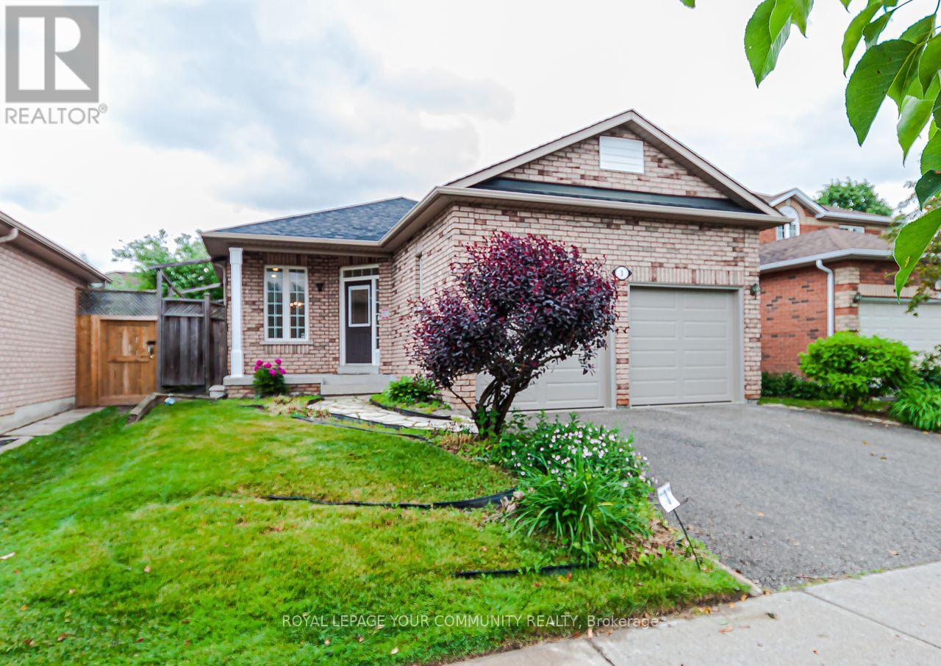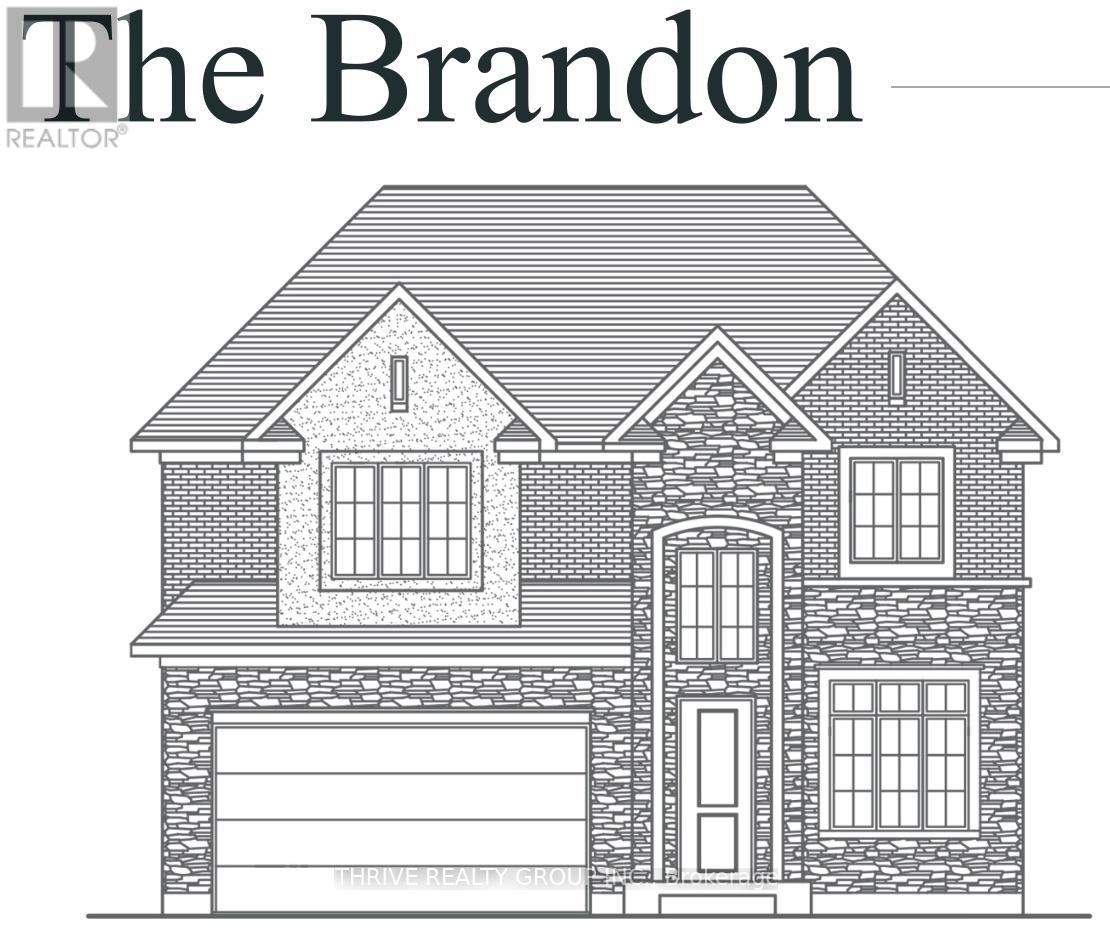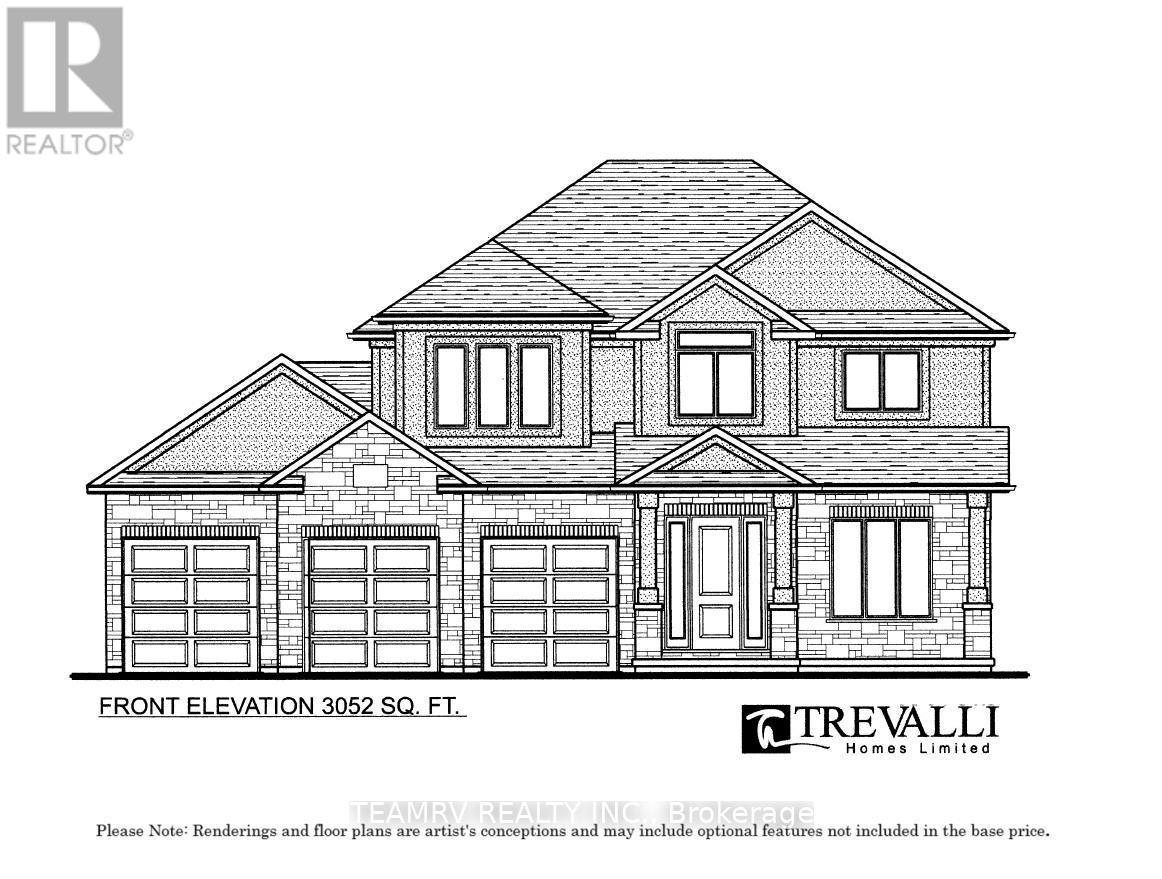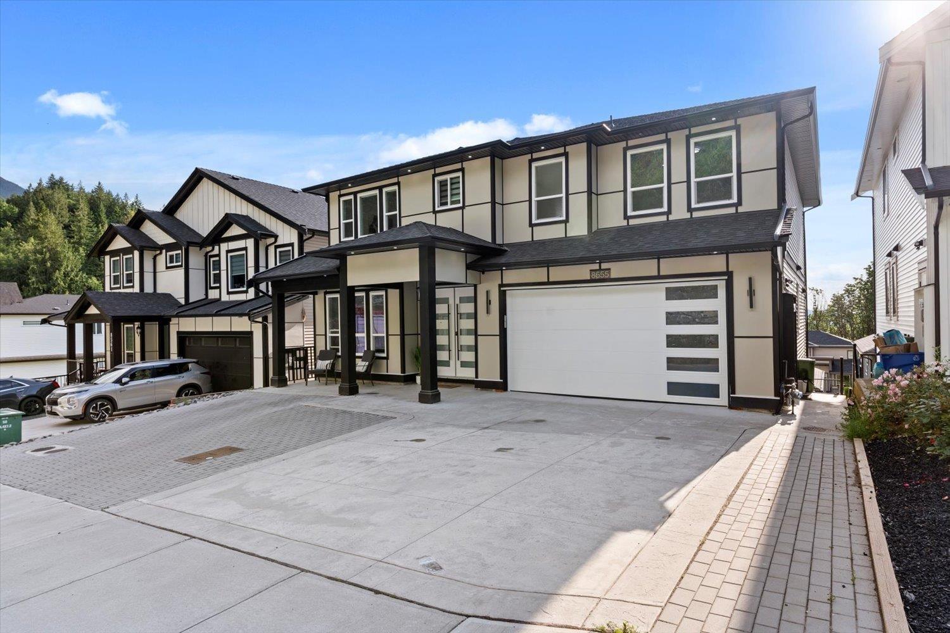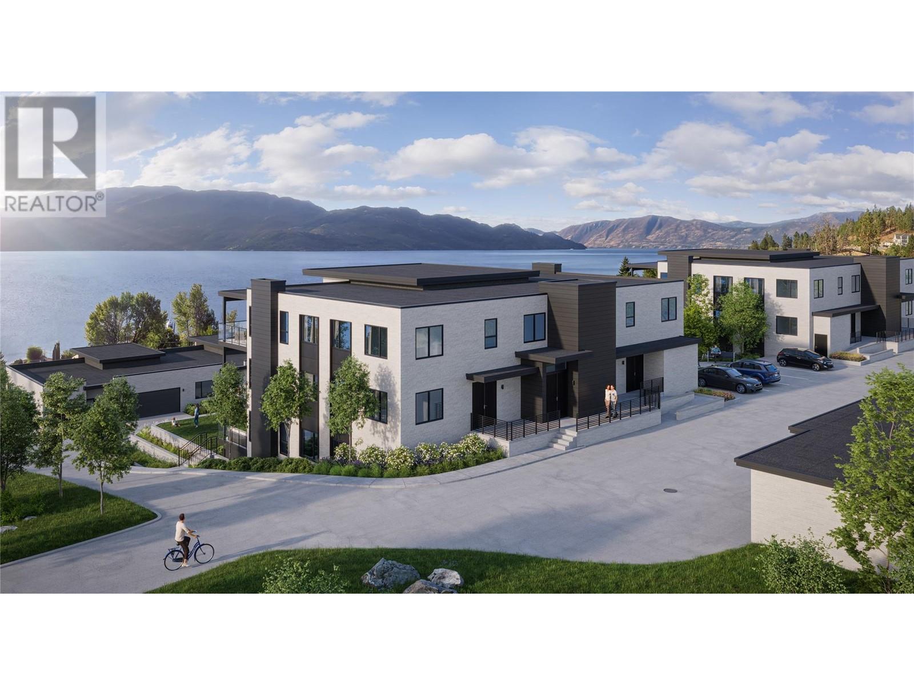24 Mona Lisa Court
Hamilton, Ontario
Welcome to 24 Mona Lisa Crt, A Very Rare Find in the Sought-After Carpenter Neighbourhood. Tucked away on a hard to come by private cul-de-sac, this really is a rarely offered location. This Tuscany-built residence is the perfect blend of luxury, comfort, and family-friendly living. Located in Hamiltons desirable West Mountain community, this home offers exceptional access to top-rated schools, parks, and amenities, not to mention fantastic neighbours and a quiet location with plenty of convenience, making it an ideal place to raise a family. From the moment you arrive, the impressive aggregate concrete driveway and double-door entry set the tone for whats inside. Step into the grand front foyer with soaring ceilings and a layout that flows seamlessly into an expansive main floor filled with natural light. Hardwood floors and California shutters run throughout the home, with large windows framing every room.The chefs kitchen features granite counters, a large sit in island and stainless steel appliances. Enjoy family meals in the spacious eat-in area with a walkout to your private deck, BBQ Gas line and fully fenced backyard are perfect for entertaining or relaxing. The XL living room overlooks both the kitchen and backyard, great for relaxing or your movie nights. Upstairs, you'll find 4 generously sized bedrooms including a stunning Primary Room with walk-in closet and 4pc ensuite, offering ample space and privacy for the whole family. The fully finished basement extends your living space to nearly 4,000 sq ft and includes its own kitchen, bathroom, and open-concept living area, ideal for extended family, potential in-law suite or a play, entertainment area. Enjoy the convenience of a mud room/laundry room access on main via the garage entrance for easy access with your groceries, sports equipment and more. 24 Mona Lisa Court is more than just a home its a lifestyle in a vibrant, family-focused neighbourhood. Do not wait on this one! (id:60626)
Realosophy Realty Inc.
29 Albert Firman Lane
Markham, Ontario
Buy Direct From Builders Inventory!! This remarkable brand new never lived in Landmark End unit townhome faces directly onto the park and offers over 2094. ft. of living space and features 3 bedrooms. Your kitchen is the perfect space for entertaining as it connects to the combined living/dining space and the expansive great room creating an inviting setting for gatherings with family and friends. Additionally, the rooftop terrace offers a perfect spot for outdoor entertaining. Positioned for convenience, this home sits close to schools, bustling shopping centers, and offers seamless access to HWY 404 & Hwy 7 (id:60626)
Intercity Realty Inc.
988 Irvine Street
Coquitlam, British Columbia
GREAT FOR REBUIILD or GREAT LAND ASSEMBLY OPPORTUNITY! Transit oriented area (within 800m radius) Price is for land value only. Lot size is approx. 66' x 132'. Small house on the lot but not renovated at all. Newly built house on the block which can also be done for this lot. Fabulous flat land. This old house needs a makeover. Can build your new dream home to accommodate all your growing needs. Close to the Coquitlam Central SkyTrain Station, shopping mall, various shops, grocery stores and restaurants. Don't miss this opportunity!! Contact for private showing! (id:60626)
Sutton Group-West Coast Realty
465 Edinburgh Boulevard
Kamloops, British Columbia
Visit REALTOR website for additional information. Escape to your own private 3,720 sqft retreat at the end of a peaceful cul-de-sac. NO FUTURE DEVELOPMENT. This spacious 7-bedroom, 4-bathroom home offers luxury, comfort and convenience, with a fully furnished suite for extended family, guests or potential rental income. Enjoy a backyard oasis with pool, hot tub, various berries, garden, irrigation and premium artificial grass for unforgettable summers and peaceful nights under the stars. Built in 2019, this contemporary home features modern conveniences like instant hot water, motorized blinds, and rough-ins for central vacuum and sound system. The well-appointed kitchen includes an induction stove and walk-in pantry. Heated garage provides ample storage space and mounted bike racks. (id:60626)
Pg Direct Realty Ltd.
42 Collingwood Place Nw
Calgary, Alberta
COLLINGWOOD LUXURY CUSTOM HOME | ATTACHED DOUBLE GARAGE | LEGAL 2 BDRM BASEMENT SUITE. Welcome to 42 Collingwood Place! Situated on a 32’ x 100’ lot atop Collingwood Place, over 3,000 sqft of total living area, custom-built home is a true masterpiece. Every detail has been METICULOUSLY planned for OPTIMAL LIVING. The main floor features 10’ CEILINGS and a bright south-facing dining area. At the center is a chef’s kitchen with an OVERSIZED ISLAND, quartz counters and backsplash, LED-under-lighting, full-height cabinetry and a pot-filler above the 36” gas range. A COFFEE BAR with cabinetry and a beverage fridge adds convenience. A private office space is secluded by custom French-inspired iron casement sliding doors sits across the kitchen. The living room features an electric fireplace, custom LED shelving, an in-ceiling speaker system, and a powder room near the mudroom which boasts floor-to-ceiling custom cabinetry for ample storage. The ATTACHED double garage is FULLY INSULATED, drywalled, and includes a 200 AMP breaker and gas heater and EV charger rough-ins. Upstairs, the primary suite offers breathtaking views of DOWNTOWN CALGARY and the ROCKY MOUNTAINS, an expansive walk-in closet, and a dual vanity ensuite with an OVERSIZEDSOAKER TUB, a STEAM SHOWER with dual niches, and a standalone VANITY COUNTER with a light-up mirror. A frosted glass window provides privacy while allowing in natural light. The laundry room features quartz counters, a sink, and full-height cabinetry. Two additional bedrooms overlook NOSEHILL PARK, each with custom closet built-ins. A main bathroom and linen closet complete this level. All bathrooms (except the powder room) include IN-FLOOR HEATING and LED underlighting. The FULLY LEGAL BASEMENT SUITE boasts 9’ ceilings, a spacious kitchen, a large living area, and TWOBEDROOMS. The suite comes with a full kitchen / laundry appliance package. The mechanical room features TWO furnaces, an A/C unit for the main, a sump pump, radon rough-in, an d an oversized hot water tank. The private courtyard-style backyard (vinyl decking) includes outdoor speaker rough-ins and a gas outlet for a BBQ or fire table. CONFEDERATION PARK is just steps away to the south, with Nose Hill Park to the north. Short walk to Collingwood elementary school , St. Francis High School & bus stop, easy access to downtown. Close to all amenities—Calgary Winter Club, shopping malls, U of C, Children and Foothills Hospitals. This home blends urban convenience with natural beauty and offers downtown & mountain views. Fully hardwired for security systems and cameras, it also qualifies for CMHC’s 30-year amortization and GST rebates—check with your lender/accountant! Built by Archway Developments, a family-owned business with 20+ years of experience, this home is backed by Progressive New Home Warranty. Contact your favorite realtor today—this home will IMPRESS! (id:60626)
RE/MAX Real Estate (Mountain View)
1 3633 Turner Street
Vancouver, British Columbia
Secure a presale TWO STOREY fourplex Back Unit with 3 bedrooms and 3 bathrooms in a Prime Vancouver Neighborhood, with construction completed by October 2025. Buy now with just a 10% down payment in 2 instalments at today's market price, locking in a potential future price advantage.Rare opportunity to enter Vancouver´s competitive market with lower initial investment, while benefiting from long-term appreciation. Open Concept Kitchen with Quartz countertop & Stainless Steel Appliances with very spacious Living & Dining Area with a Master Ensuite. Whether for personal use or as a rental property, the fourplex offers great potential for rental income and equity growth. Don´t miss this chance to own in a high-demand area at a more affordable entry point! Lock Your Price Today! (id:60626)
Exp Realty Of Canada
3 Paddle Gate
Richmond Hill, Ontario
This charming 3-bedroom bungalow is ideal for anyone seeking to downsize, or a young family ready to consider a detached home. Enjoy your summer days in a mature and private backyard, or a walk to Lake Wilcox....only a short distance away. Some added features of this home include, 9 foot ceilings on the main floor, updated principal bath, an over-sized basement recreation room, new garage doors, recently painted and new broadloom in all 3 bedrooms & rec room. The neighbourhood is situated a short drive away from amenities such as shopping, schools, community centre, public library, medical offices, public transit & more. Truly an ideal family home. (id:60626)
Royal LePage Your Community Realty
4067 Fallingbrook Road
London, Ontario
Discover the elegance and functionality of "The Brandon," a spacious and meticulously designed home offering 2,938 square feet of living space. This home blends timeless charm with modern amenities, creating the perfect environment. As you enter, you'll be captivated by the soaring high ceilings that create an open, airy atmosphere throughout the main floor. The expansive great room is perfect for gathering, while the gourmet kitchen is a true chef's haven, featuring premium finishes and a thoughtful layout. Just off the kitchen, a butlers pantry offers additional storage and space for meal prep, making entertaining a breeze.The Brandon features four generously sized bedrooms, each designed with comfort in mind. The luxurious primary suite serves as a private retreat, complete with a large walk-in closet that ensures ample storage. The impressive 5-piece ensuite bathroom, offers double sinks, a soaking tub, and a beautiful standalone shower.With 3 and a half bathrooms, including well-appointed powder rooms and family-friendly spaces, convenience is at the forefront of this design. The upper floor also boasts a dedicated laundry room, making household chores a little easier.For those working from home or in need of a private space, the main floor includes a spacious office, providing a peaceful environment for productivity.The Brandons exterior is equally impressive, featuring a stylish brick and stone facade that offers both curb appeal and durability. A two-car garage provides plenty of storage space and easy access to the home.This home truly has it all: space, comfort, and thoughtful design. Don't miss your chance to experience "The Brandon." (id:60626)
Thrive Realty Group Inc.
450 Masters Drive
Woodstock, Ontario
PROMOTIONAL OFFER For Limited only - Choose from one of the three options: OPTION-1: Finished Basement up to 700 sq. ft. (Rec. Rm, bedroom & a bathroom). OPTION-2: Receive $25K OFF the purchase price. OPTION-3: Appliance Package valued at up to $12K, along with a credit of $12,000 after closing to help you reduce your monthly payments by $500/month for 2 years* Terms and conditions apply** Step into sophistication with this 3,052 sq. ft. luxury home featuring a rare 3-car garage on a 60 wide premium lot. Designed for modern family living, the main floor boasts a chefs kitchen with butlers pantry, formal dining, office, dinette, and spacious living areas with 9 ceilings and natural light throughout. Upstairs features 4 spacious bedrooms, including a grand primary suite with spa-like ensuite, a private ensuite for Bedroom 2, and a Jack-and-Jill bathroom for Bedrooms 3 & 4perfect for growing families. Prime Location: Minutes to 401/403, Fanshawe College, Toyota Plant, hospital, schools, and parks. Customizable floor plans (2,1963,420 sq. ft.) and more lots available . Model Home located at 304 Masters Drive, Woodstock, Open House Every Saturday & Sunday (except holidays) | 1 PM 4 PM (id:60626)
Teamrv Realty Inc.
Century 21 Heritage House Ltd Brokerage
8555 Forest Gate Drive, Eastern Hillsides
Chilliwack, British Columbia
Spectacular Custom Home with Legal Suite & Stunning Fraser Valley Views! Experience refined living in this exquisite 6-bedroom, 5-bath custom home, thoughtfully designed for large or multi-generational families. Showcasing elegant quartz surfaces, a dramatic waterfall island, and two full kitchens plus a spice kitchen with premium smart appliances. Soaring 9-ft doors, designer black fixtures, central A/C, zebra blinds, and a grand open-concept great room elevate the space. Fully wheelchair accessible for ultimate comfort and ease. Bonus: a private 2-bedroom legal suite, fire sprinkler system, central vacuum, and parking for 8+ vehicles. Set in a prestigious neighbourhood with breathtaking views and swift access to schools, parks, and commuter routes. Book your private showing TODAY!! (id:60626)
Century 21 Creekside Realty (Luckakuck)
5300 Buchanan Road Unit# Prop Sl6
Peachland, British Columbia
Welcome to McKay Grove, an exclusive collection of executive townhomes & condominiums, terraced into the serene hillside of Peachland. Offering sweeping south-west facing lake views, and located just steps from the Okanagan’s best beaches and trails, coffee shops and restaurants. This home contains 1,892 sqft of interior living space all one one level, boasting 3 bedrooms & 2 bathrooms. Upon entry, you are instantly greeted by stunning lake views. Featuring generous open concept living spaces, expansive windows, and luxury features throughout, this home has been curated with the finest designer finishes, fixtures, and appliances to create an unmistakable sense of comfort, welcome, and luxury. From engineered hardwood floors and Dekton-clad professional kitchens to Italian-imported custom millwork with integrated Fisher Paykel appliances, McKay Grove has been designed perfectly for downsizes, summer homes, or anything in between. Generous visitor parking and green space, and a short walk to the lake. Each home features a private double garage. Pet friendly with up to two pets (2 dogs or 2 cats, or 1 dog and 1 cat). Don't forget to check out the Virtual Tour! Completion in Q2/Q3 2025. (id:60626)
Angell Hasman & Assoc Realty Ltd.
6795 197 Street
Langley, British Columbia
Welcome to this charming two-story home in the heart of Willoughby Heights, Langley! This home offers 5 bedrooms and 3 bathrooms, perfect for families or investors. The upper floor features 3 spacious bedrooms, 2 bathrooms, air conditioning, beautiful hardwood floors, and a cozy gas fireplace. The ground floor includes a 2-bedroom, 1-bathroom suite - an excellent mortgage helper or in-law accommodation. (id:60626)
RE/MAX City Realty



