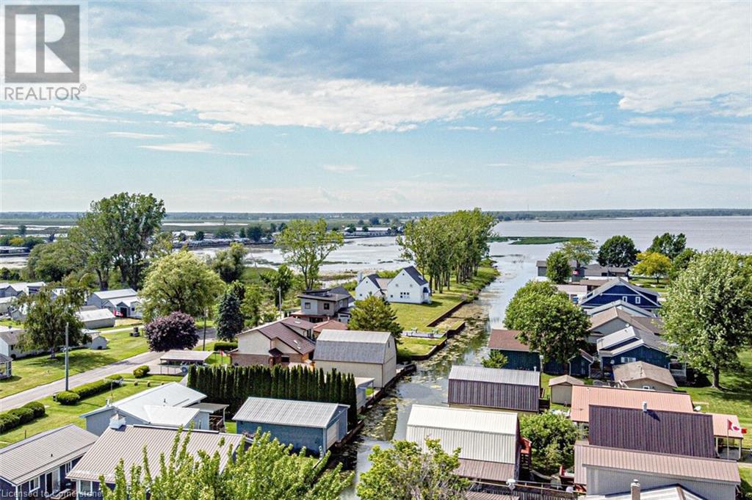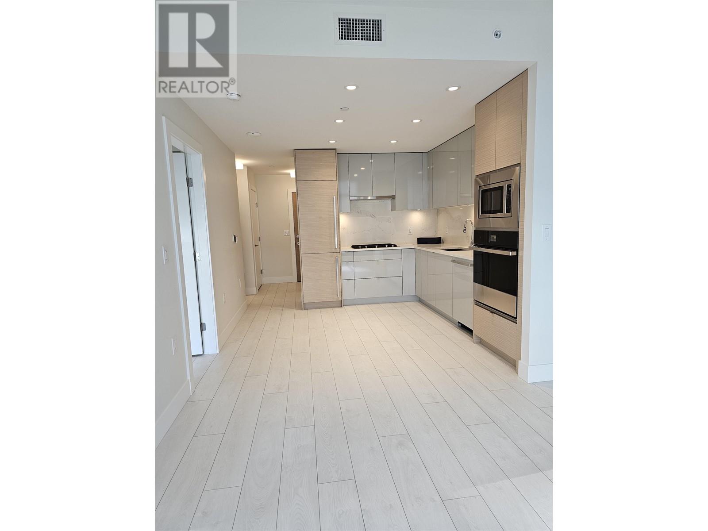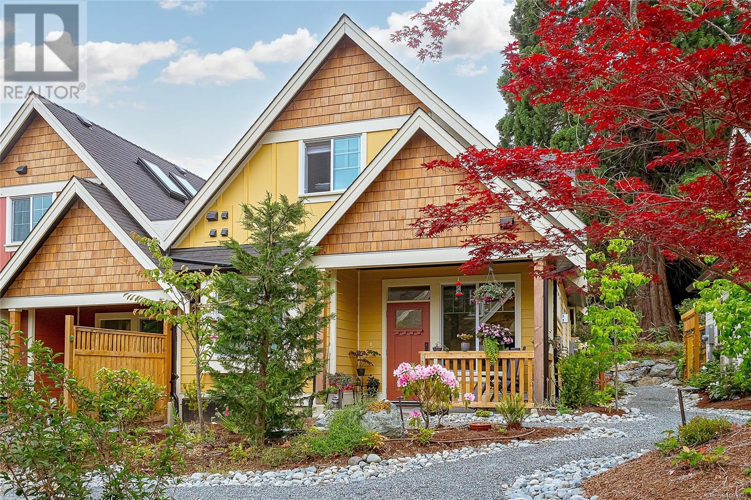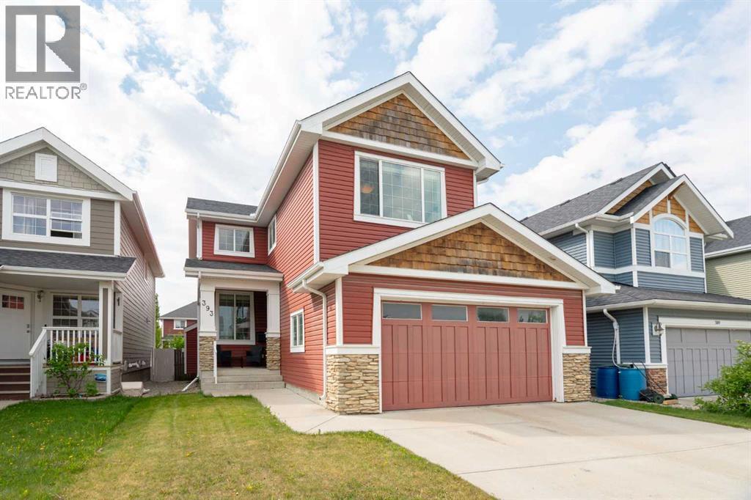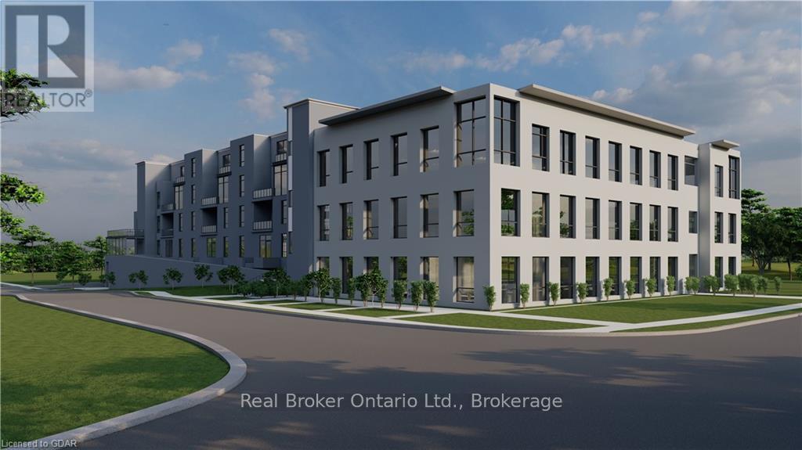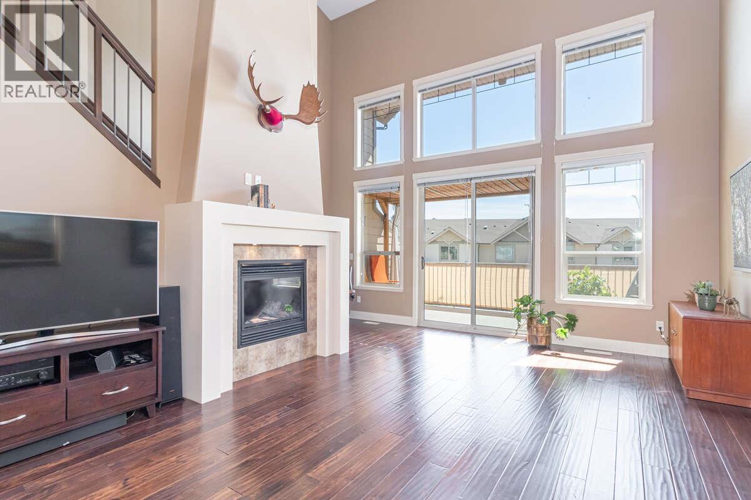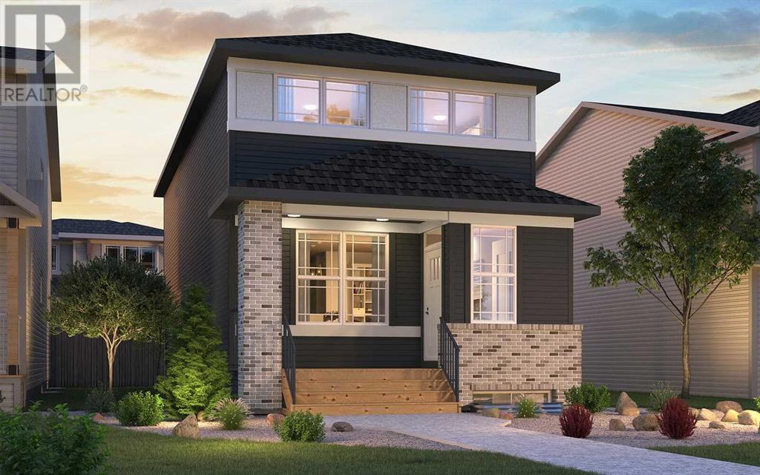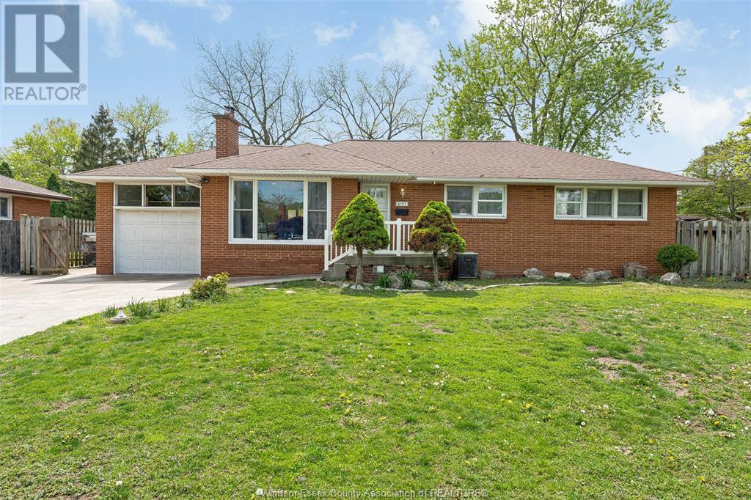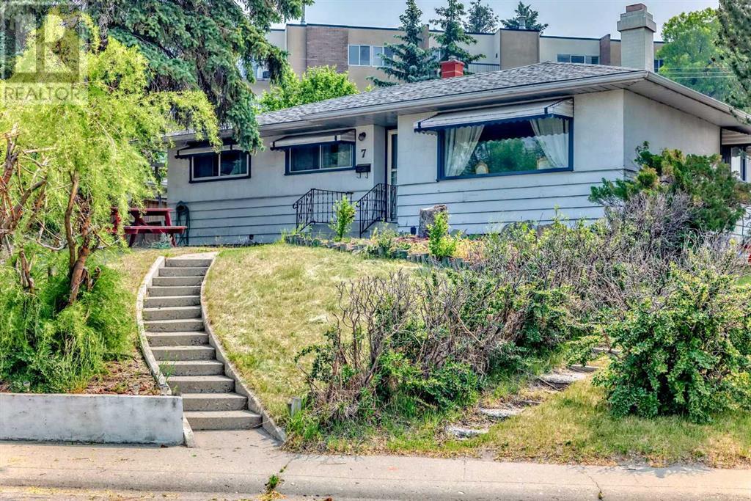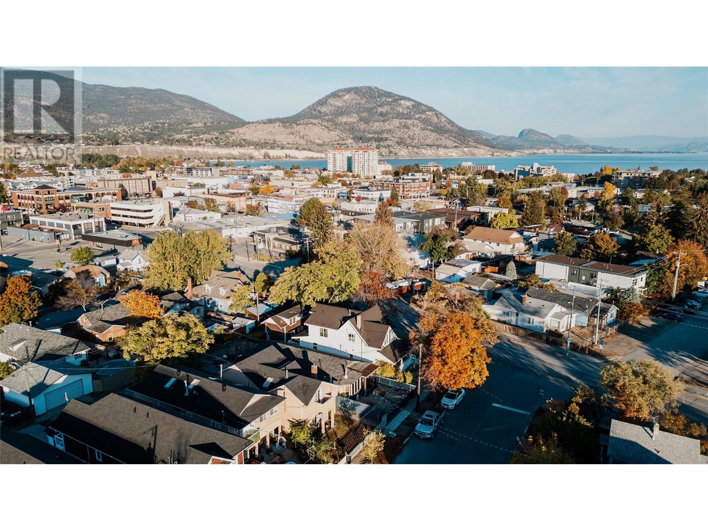12 Willow Avenue
Long Point, Ontario
Take a good look at this attractive 3 bedroom cottage complete with double-wide boat house, Enjoy your summer days along Long Point's popular Willow Ave on the channel. This open concept cottage has a large eat-in kitchen with lots of cabinets and counter space, making this a great spot for family BBQ events. Kitchen incudes fridge, stove and microwave oven. The 3 piece bathroom features a stand-up shower. With 3 bedrooms there's always room for family and weekend guests. Step into your back yard with a boat house that has room for 2 boats. The small attached workshop is great for storing stuff or just use it as the, man-cave. Off to the side of the boat house is an electric water craft lift, for those fun summer toys you don't want to drag out to the marina. There's even a watering system to help keep your lawn looking great. The exterior of the boat house is maintenance-free metal siding and metal roof. The cottage also has metal roof .The water to the cottage is supplied by the Long Point Water Company, and the cottage has it's own septic system. Come see today what's waiting for you, at the lake. (id:60626)
Peak Peninsula Realty Brokerage Inc.
8 Waterford Manor
Chestermere, Alberta
***QUICK POSSESSION SHOW HOME*** FRONT DOUBLE GARAGE , 3 Bedrooms + Bonus Room + Den | 2.5 Baths | The most popular Moana model, on a 33 feet wide lot, situated in the Waterford Community, minutes from the lake. Experience the epitome of open concept living, featuring upgrades such as 9 ft Ceilings on main floor and basement, metal spindles on railing, 3cm quartz countertops, LVP flooring, under mount sinks convenient upstairs laundry and so much more! Great room includes an electric fireplace which adds style and warmth perfect for chilly nights. The kitchen is completed with a huge island, perfect for gathering families and friends, soft close cabinets and drawers throughout, spacious pantry plus extra counter space, new appliance package including chimney exhaust fan, smooth top electric range, built-in microwave and UPGRADED refrigerator and dishwasher. The dining room can host a big family. Upstairs, indulge in the comfort of your perfectly sized central bonus room, ideal for streaming your favourite movies. Retreat to the spacious master suite with an ensuite and walk-in closet for a relaxing escape. The conveniently located laundry room and two secondary bedrooms, both with walk-in-closets, complete the second level. The basement is unfinished but comes with 9 feet ceilings, separate side entrance and a mechanical room moved to a corner. Proximity to the CALGARY, schools, diverse retail and culinary delights are just some of the highlights. Call to book your showing now !!!!!!! (id:60626)
Urban-Realty.ca
1212 - 475 The West Mall
Toronto, Ontario
Welcome to Sunset West Condos a beautifully renovated unit in a family-friendly and safen eighborhood! Enjoy an open-concept eat-in kitchen with quartz countertops, updated flooring, and abundant natural light from large windows throughout. Excellent location with quick access to Hwy 427 in under 5 minutes, and seamless connections to 401 and QEW perfect for commuters. Easy transit access with nearby bus stops offering quick connections to the subway. Monthly maintenance fees include heat, hydro, water, cable TV, and high-speed internet for outstanding value. The building offers fantastic amenities such as a gym, sauna, games room, party/meeting room, and bike storage. Close to Centennial Park and Etobicoke Olympium for sports and recreation, and surrounded by multiple schools ideal for families! (id:60626)
Homelife Frontier Realty Inc.
54 Lighthouse Road
Kings Head, Nova Scotia
Nestled in the heart of the highly sought-after Kings Head community, 54 Lighthouse Road is a charming, classic two-story home that offers the perfect blend of coastal serenity and modern comfort. This 34 bedroom, 2-bathroom home features a spacious open-concept kitchen, dining, and living areaintentionally designed on the upper level to capture sweeping views of the Northumberland Strait. A serene screened-in room provides the ideal setting for enjoying fresh evening air or peaceful morning coffees, while the large upper deck showcases stunning ocean vistas. With deeded access to the shoreline and just a stones throw from the beloved Melmerby Beach, the property is a true outdoor oasis. The separately wired garage adds versatility, whether used for storage, hobbies, or future expansion. Whether you're seeking a spacious family retreat or a high-performing Airbnb with a proven rental history, 54 Lighthouse Road delivers both lifestyle and investment potential in one of Nova Scotias most picturesque coastal settings. (id:60626)
Blinkhorn Real Estate Ltd.
2908 Jonas Way
Chemainus, British Columbia
Discover a welcoming half duplex, offering a comfortable layout on a quiet road in a quaint neighborhood. This home features a beautiful kitchen with quartz countertops, a dining room, three bedrooms, and a den/office. Stay cool in the summer with a brand-new heat pump for year-round comfort. Step outside to a backyard that’s great for kids to play or unwind, with plenty of garden area for those with a green thumb. Just a short walk away from the downtown Chemainus core, the scenic Trans Canada Trail, and a community playground, this home is the perfect spot for families. Enjoy the simplicity of low-maintenance living in a community that feels like home. Come see this charming property and make it yours today! (id:60626)
Pemberton Holmes Ltd. (Dun)
121 Rideau Street
Kingston, Ontario
Ready to bring your downtown Kingston vision to life? This is more than a home-it's a fresh canvas for your dream lifestyle. Tucked away on charming Rideau Street, #121 is part of a rare freehold townhome row that blends community, convenience, and character. Across from a park and pickleball courts and just steps to Food Basics, Slush Puppie Place, the waterfront and two private schools the location is as walkable as it gets. Lovingly maintained by its original owner, this three-bedroom, two-bath home was thoughtfully designed with everyday comfort in mind-extra insulation for peace and privacy, bedroom-level laundry, and a spacious loft offering uninterrupted water views. Whether you're imagining a home office, creative studio, fitness space, or cozy retreat, this sun-filled upper level is ready for whatever you envision. Out back, your private fenced yard and brand-new deck create the perfect spot to unwind or entertain. With a single-car garage, two additional driveway spaces (a rarity downtown!), no condo fees, and a flexible floor plan, this property is the total package. Your dream lifestyle starts here-with space, potential, and location all working in your favor. (id:60626)
RE/MAX Finest Realty Inc.
130 46360 Valleyview Road, Promontory
Chilliwack, British Columbia
Welcome to Apple Creek"”an ideal, family-friendly complex in a quiet, scenic location! This rare corner end unit offers extra privacy, natural light, and 3 bedrooms, 2.5 bathrooms across over 1,400 sq ft of well-designed living space. Stay cool all summer with air conditioning, and enjoy a spacious open-concept main floor with a large kitchen, gas fireplace, and walkout to your patio/yard. Upstairs features a generous primary suite with walk-in closet and ensuite, plus two more bedrooms and a full laundry room. Double garage, rentals allowed, pet friendly, and just steps to schools, trails, and parks! (id:60626)
Homelife Advantage Realty (Central Valley) Ltd.
1124 152 Av Nw
Edmonton, Alberta
This 2 storey, offers all the features found in an executive high-end home. It boasts over 2200 sq.ft, plus a fully finished basement. The open floorplan & 9 ft ceilings make the home feel even bigger. The beautiful kitchen has plenty of clean white cabinets, granite c/tops, built-in-appliances, decorative tile backsplash, a walk-thru pantry & a large center island with under mount sink. The living room features a cozy electric fireplace The sliding patio doors lead to a big deck off the eating nook overlooking a private back yard with no neighbors behind. The stylish double glass doors to the den are impressive. Upstairs are 4 bedrooms, 2 full bathrooms & a bonus room with two windows. The large primary bedroom has a spa like, 5 pc ensuite with double sinks, glass shower & deep soaker tub. The w/in closet has a window. The 2nd bedroom also has a 4pc ensuite. The basement has a 2nd kitchen, living room, two additional bedrooms, a 4pc bath & a separate laundry. Great location 10 min walk to a school. (id:60626)
Exp Realty
616 3438 Sawmill Crescent
Vancouver, British Columbia
MODE in River District. Prime location, close to shopping and public transportation. Bike storage, guest suites, gym, dog wash station, outdoor hot tub, multipurpose room, coworking space, rooftop terrace and a daytime concierge. Dining, groceries, Starbucks, Everything Wine and professional services nearby. Daycare, parks, playgrounds, sports fields, a school and a community centre. Riverwalk pathways, 5 min to Metrotown and not too far from downtown or YVR. (id:60626)
Regent Park Fairchild Realty Inc.
992 Copperfield Boulevard Se
Calgary, Alberta
Welcome to 992 Copperfield Blvd SE — a beautifully maintained home nestled in the heart of the vibrant, family-friendly community of Copperfield. This exceptional residence offers the perfect blend of comfort, style, and functionality, thoughtfully designed to suit the needs of today’s modern homeowner.Boasting 3 spacious bedrooms and 2.5 bathrooms, the open-concept layout seamlessly connects the living, dining, and kitchen areas—ideal for both everyday living and effortless entertaining. Large windows fill the home with natural light, creating a bright and welcoming atmosphere throughout.The fully equipped kitchen features stainless steel appliances, laminate countertops, a central island with a breakfast bar, and a pantry. The main floor impresses with Brazilian Cherry hardwood floors, a stylish tile backsplash, a gas fireplace with a tile surround, and the convenience of main-floor laundry.Upstairs, a generous bonus room with vaulted ceilings provides the perfect space for a media room or family retreat. The primary suite includes a large walk-in closet and a luxurious 5-piece ensuite with a jetted soaker tub. Two additional bedrooms and a full bathroom complete the upper level.Step outside to enjoy the landscaped, fenced backyard with a spacious deck—perfect for summer gatherings or peaceful relaxation. The unfinished basement offers endless potential to customize and expand your living space.Located at the quiet end of Copperfield Blvd with minimal traffic, this home is just steps from parks, schools, the lake, walking paths, and Calgary Transit. All major amenities are within easy reach, offering both convenience and connectivity in one of Calgary’s most desirable neighbourhoods.Don’t miss your chance to make this exceptional property your new home. Call today for your private viewing! (id:60626)
Cir Realty
115 3003 Keystone Dr
Duncan, British Columbia
Welcome to The Cottages, a 3-year young complex in Duncan which will not disappoint. This bright 3 bed, 2.5 bath end-unit is in the quietest spot at the back of the complex for privacy & tranquility. Enjoy the comfort of main level living with the living room, primary bedroom (now used as an office) with ensuite, laundry, powder room & kitchen. The gourmet kitchen includes a gas range, quartz countertops with waterfall, and farm sink. The kitchen opens to fenced patio with a view of a majestic century Sequoia. Upstairs are 2 spacious bedrooms (one with Mt. Prevost view), 4pc bath, & space for a den/office in large central flex space. Extras to love are engineered wood floors, 9ft ceilings on the main, gas fireplace, HVAC, heat pump, gas on- demand hot water, garage with heated crawlspace access & more. The complex features lovely gardens, small apple orchard & a cozy park for common use. Minutes from downtown, close to walking trails & Country Grocers shopping mall. (id:60626)
Royal LePage Duncan Realty
402 - 19b West Street N
Kawartha Lakes, Ontario
Living in this charming Lakeside village feels like a perfect blend of tranquility and modern comfort. Picture yourself waking up to the shimmer of the sun on the water, sipping coffee on your private balcony, or taking a leisurely stroll along the shoreline and rail trail in the cool evening air. While the Village retains its picturesque charm, your condominium offers all the conveniences of contemporary living. Inside, sleek finishes, an open-concept layout, custom cabinetry and high-end appliances create a space that's both elegant and functional. You have access to everything you need, from gourmet dining to boutique shopping just a short walk away, blending small-town charm with the ease of modern amenities. It's the perfect setting for those who seek a quiet, relaxing lifestyle without sacrificing convenience or comfort. (id:60626)
Royal LePage Advantage Real Estate Ltd
5929 Beaver Creek Rd
Port Alberni, British Columbia
A CREEK RUNS THROUGH IT! Come & see this wonderful 1600+ sqft, 3 BDRM + DEN family home that sits on a generous .60-acre lot with tranquil, salmon bearing creek running through. The main level enjoys abundant natural light from the spacious living room into the BRAND NEW KITCHEN top to bottom that features S/S appliances, Gas Range & more! Enjoy breakfast at the beautiful bay windows or right out on your beautiful COVERED SUNDECK! Primary bed w/walk-in closet plus ''cheater'' ensuite access into the 4-pc Main bath with SOAKER TUB! A second bed and den round out the main floor. Downstairs offers a family room, another bedroom, laundry room...PLUS A BRAND NEW BATHROOM w/SOAKER TUB! The large backyard is fully fenced and landscaped with gated access ideal for parking your BOAT & more! There is plenty of room for gardening and for the kids to play, plus a DOUBLE GARAGE & DOUBLE CARPORT plus RV PARKING & more! COMPLETELY NEW SEPTIC SYSTEM recently done, NEWER ROOF & Much more! Don’t miss!! (id:60626)
One Percent Realty Ltd.
393 River Heights Drive
Cochrane, Alberta
Welcome to your perfect family home in Cochrane! Nestled in the heart of River Heights, one of Cochrane's most vibrant and family-friendly communities, this stunning detached home offers over 2,000 sq. ft. of thoughtfully designed living space. Located just steps from Bow Valley High School, walking paths, the SLS Centre, parks, and more – it’s the ideal place to raise a family or enjoy an active lifestyle. As you step inside, you're welcomed by a grand open foyer with soaring ceilings and an elegant chandelier that sets the tone for the rest of the home. To your right, you'll find convenient access to the attached garage and a well-placed laundry area. The main floor is perfect for entertaining, featuring an open-concept layout with a cozy stone surround gas fireplace as the focal point. The beautiful kitchen boasts stainless steel appliances, a gas range, granite countertops, a large island, and a walk-through pantry—perfect for family meals or hosting friends. The adjacent dining room is filled with natural light, thanks to expansive windows that frame the beautiful backyard. Upstairs, you'll continue to enjoy natural light throughout the spacious family room and three generous bedrooms. The primary suite is a true retreat, complete with a 5-piece ensuite that includes a large soaker tub—ideal for unwinding after a long day. The fully developed basement adds even more value, offering a fourth bedroom, rough ins for a future bathroom, and a versatile recreation room making it ideal for a home gym, media room, or play space. Step outside and enjoy sunny summer days on your private back deck in the fully fenced backyard—perfect for barbecues, kids, and pets alike. All this, priced under $650,000! If you're looking for a detached family home with an attached garage in a thriving community close to everything you need—this is the one. Book your private showing today! (id:60626)
Royal LePage Benchmark
36 45175 Wells Road, Sardis West Vedder
Chilliwack, British Columbia
Exceptional opportunity to own a METICULOUSLY MAINTAINED 2-bedroom, 2-bathroom rancher-style townhouse in a sought-after 55+ community in Sardis. This MOVE-IN ready home offers a bright, spacious layout with large windows, a cozy GAS FIREPLACE, and an open dining/living area ideal for comfortable living. The functional kitchen includes ample cabinetry and cooking space. The primary bedroom features a private ENSUITE, while the second bedroom is perfect for guests or office use. Additional highlights include a beautiful private backyard, double garage, in-suite laundry, and central air conditioning for year-round comfort. PET-FRIENDLY and LOW-MAINTENANCE, with lawn care, snow removal and more included. Conveniently located within WALKING DISTANCE to shopping, gym, restaurants, and transit. (id:60626)
Century 21 Creekside Realty (Luckakuck)
1406 - 335 Mill Road W
Toronto, Ontario
Soak in the beautiful sunsets and enjoy the west facing views from your private 127 sq ft balcony! This spacious 2 bedroom, 2 bathroom residence is full of natural light and lots of upgrades including custom millwork throughout that you will not find in another suite. The open concept layout features 9 ft ceilings, laminate floors and is ideal for entertaining with a custom bar and tv unit. Enjoy cooking in the stunning kitchen with slow close hardware, pantry, a centre island, modern backsplash, potlights, stainless steel appliances and granite counters. The two generous sized bedrooms include custom closets and shelves with ample storage. The primary bedroom also includes a custom built in desk and bedframe- ready for you to move in and enjoy! There is a broom closet with additional storage space and custom closets and shelves. Amazing location and great building amenities including an outdoor pool, tennis courts, sauna and gym. 1 underground parking spot. A must see! (id:60626)
Royal LePage Real Estate Associates
404 - 1020 Goderich Street
Saugeen Shores, Ontario
Welcome to Powerlink Residences, an exclusive boutique condominium in Port Elgin’s growing community. Designed for a convenient, connected lifestyle, this stunning building features 18 modern suites ranging from 1,200 to 1,830 sq ft, each crafted for comfort and style. With 40% already sold out and 6 new units just added, now is the perfect time to secure your spot in this highly sought-after development. Step into this exquisite unit featuring an expansive open-concept living and dining area, perfect for both entertaining and everyday comfort. The sleek, modern kitchen is fully equipped for all your culinary needs. Enjoy two spacious bedrooms, including a primary suite with a walk-in closet and a luxurious ensuite bathroom. The second bedroom offers flexibility, ideal for a guest room, home office, or family space. With an additional full bathroom, in-suite laundry/mechanical room, and a private balcony for relaxing mornings and evenings, this unit is designed for both convenience and style. All units boast luxurious finishes, including quartz countertops, full tile showers, contemporary trim, and high-efficiency lighting, heating, and cooling. Each suite is customizable to fit your lifestyle. Select units even offer an optional three-bedroom loft layout. Building amenities include covered parking, secure entry, a state-of-the-art elevator, storage lockers, and a versatile multi-use area. Residents also enjoy easy access to Powerlink Offices on-site. Condo fees cover building insurance, maintenance, garbage removal, landscaping, management, parking, roof, snow removal, and window care. Powerlink Residences is a 20-minute drive from Bruce Power and offers unmatched quality and value in Saugeen Shores. Don't miss your chance to be part of this exciting new development! (id:60626)
Real Broker Ontario Ltd.
3359 Cougar Road Unit# 5
West Kelowna, British Columbia
For more information please click the Brochure Button below. Town Houses for Toys. Original show home, hosting wide valley and lake views. Large over-sized master bedroom with tiled walk-in shower and soaker tub, 2nd bedroom on main with full bath. Walk in closets. Your own personal elevator. Contemporary kitchen with quartz counter tops, 18' ceiling, featured n/g fireplace, lots of windows. Deck has n/g for BBQ, pre-wired for hot tub to enjoy the views across Okanagan lake. Quiet and private location. Low maintenance, economical to heat and cool, high efficient h/g heat with a/c, low strata fees, no property transfer tax, no speculation tax, pre-paid 99 year lease. Garage is 14' high x 50' deep, built for full sized Class A motorhomes, or multiple vehicle lifts, with n/g space heater, 220V, hot cold water, r/I plumbing, and large mezzanine for extra storage or office space. Would also work great for service contractors to store vehicles and material securely. Extra-large common area parking for easy access to park your RV and vehicle storage. Electric forklift available. Monthly rentals allowed. (id:60626)
Easy List Realty
3183 Chinook Winds Drive
Airdrie, Alberta
The beautiful 'Oxford' built by Brookfield Residential is a fully detached home offering nearly 2,000 square feet of living space above grade + a full basement with its own private side entrance. Situated on a private lot measuring at nearly 3,300 square feet, this property has plenty of living space both inside and outside! The open concept main living area has a large kitchen that opens to both the great room and dining area - creating the perfect space for entertaining. The kitchen is complete with a suite of stainless steel appliances including a chimney hood fan and gas range. The main level is complete with a bedroom that has its own private ensuite, a mud room, and a 2pc powder room. On the second level there is a central bonus room that separates the primary suite from the secondary bedrooms. The expansive primary bedroom includes a large walk-in closet and private 4pc ensuite with dual sinks and a walk-in shower. Two more bedrooms, a full bathroom and a laundry room complete the second level. The basement has its own private side entrance and awaits your imagination. The lot has a double concrete parking pad with enough space to add a garage in the future if desired. This brand new home comes with builder warranty as well as Alberta New Home Warranty - allowing you to purchase with peace of mind. **Please note this property is currently under construction with a ~June 2025 possession date - photos are not an exact representation of the property for sale. (id:60626)
Charles
#2510 10360 102 St Nw
Edmonton, Alberta
LIVE ABOVE IT ALL at The Legends Private Residences, where luxury meets lifestyle in the iconic ICE District. This stunning 2 bed + den, 2 bath CORNER unit w UPGRADED FLOORING offers elevated living with unparalleled SOUTH and WEST facing views. Designed with HIGH-END FINISHES, the open layout seamlessly blends ELEGANCE and FUNCTIONALITY. The kitchen features SLEEK CABINETRY, and premium built-in appliances. The BRIGHT and spacious primary suite offers FLOOR-TO-CEILING windows, lg closet, and a 4pc ENSUITE. The second bedroom with PAX wardrobe features direct access to the main bath via a cheater door, an ideal setup for guests or shared living. The DEN has been converted into a CUSTOM WALK-IN CLOSET, complete with BUILT-IN ORGANIZERS, offering exceptional storage and boutique-style convenience. Highlights include 1 U/G stall, access to a PET walking area, and WORLD-CLASS AMENITIES including 24/7 concierge service, fitness center, residents lounge, and direct access to Rogers Place, shopping, and dining! (id:60626)
RE/MAX Real Estate
401 - 2085 Amherst Heights Drive
Burlington, Ontario
Welcome to easy, elegant living in this beautifully updated condo located in a quiet, well-managed building within Burlingtons sought-after Mountainside neighbourhood. Designed for downsizers seeking comfort, style, and a vibrant sense of community, this residence offers a perfect blend of modern upgrades and a welcoming atmosphere. Step inside to discover an inviting space flooded with natural light, electric blinds on all windows, and designer lighting throughout. The thoughtfully renovated kitchen (2023) is a true showstopper, featuring quartz countertops, custom European cabinetry with ample storage and a glass display cabinet with lighting, newer stainless steel appliances (2 years), a microwave with external fan, and a peninsula with breakfast bar. New tile floors in the kitchen and hallway complete the sleek look. The open-concept living and dining area flows seamlessly to a private balconyperfect for quiet mornings or evening relaxation. The expansive primary suite features a floor-to-ceiling bay window, generous closet space, and a 4-piece ensuite. A second bedroom provides flexibility for guests or a home office. Additional highlights include a stylish 3-piece bath, in-suite laundry, Eco Bee smart thermostat (2023), and solid hardwood floors in both bedrooms (2023). All outlets, door handles, and interior paint were replaced and refreshed in 2023. The building is rich in amenities including a gym, party room with kitchenette, outdoor patio with gazebo, car wash bay, and EV charging stations. But what truly sets it apart is the tight-knit community: enjoy weekly fitness classes, coffee hours, social gatherings, barbecues, live music, and holiday celebrations, perfect for those who love to stay connected. Surrounded by mature trees and parks, and minutes from golf courses, shopping, dining, transit, and highway access, this is a rare opportunity to downsize without compromise in a friendly, social, and stylish setting. (id:60626)
Royal LePage Burloak Real Estate Services
3157 Glenwood
Windsor, Ontario
Welcome to 3157 Glenwood, a beautifully updated ranch in South Windsor located on a quiet dead-end street. This 3+2 bedroom, 3 bath home features a bright, open main floor with hardwood floors, a spacious kitchen, and a cozy living room with. Enjoy the large family room addition with a gas fireplace—ideal for relaxing or entertaining. The fully finished basement offers 2 bedrooms, a second kitchen, full bath, and a separate entrance—perfect for in-laws or rental potential. Outside, you'll find a fenced 80 x 105' lot with an in-ground pool, perfect for summer fun. Additional highlights include a 1-car garage, and double driveway. A rare opportunity in one of Windsor’s most desirable neighborhoods! (id:60626)
Real Broker Ontario Ltd
7 Fielding Drive Se
Calgary, Alberta
Welcome to this well-maintained home in the sought-after community of Fairview. Ideally located just minutes from Heritage C-Train Station, Heritage Hill Shopping Centre, London Drugs Plaza, and several schools and amenities, this home offers both convenience and comfort. Inside, you'll find recently updated flooring on the main level, and a cozy wood-burning fireplace in the living room.. The spacious kitchen provides plenty of cupboard and counter space, and the upper level features three generously sized bedrooms, and bathroom. The fully finished basement adds even more living space with a large additional bedroom, a walk-in closet, and a second bathroom — ideal for guests, extended family, or a private office setup. Situated on a 58-foot wide lot, the backyard offers tons of outdoor space and potential. A covered rear entry, high-efficiency furnace, newer hot water tank, and asphalt shingle roof add to the home’s value and peace of mind. Don’t miss this opportunity to own in one of Calgary’s most connected and family-friendly neighborhoods. (id:60626)
Century 21 Bravo Realty
429 Braid Street
Penticton, British Columbia
3 bedroom 2 bathroom home available in a great location in Penticton. Close to everything, downtown shops, farmers market, schools short jaunt to the beach all within minutes of this family home. Detached single garage with lane access one other parking space on the lot. Roof has recently been done, both bathrooms and kitchen are updated. Come put the finishing touches on your new home. Call listing agent Stu Trimble and set up a showing today. 250-809-5843 (id:60626)
Skaha Realty Group Inc.

