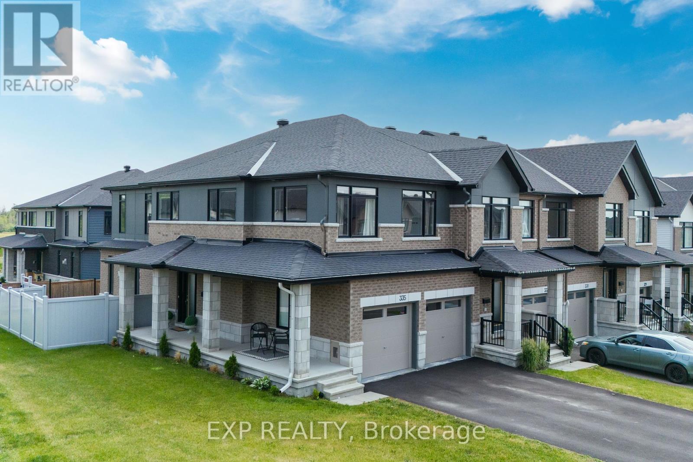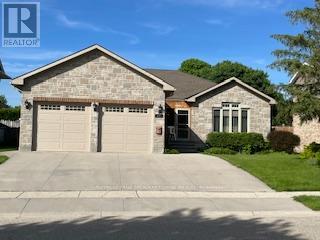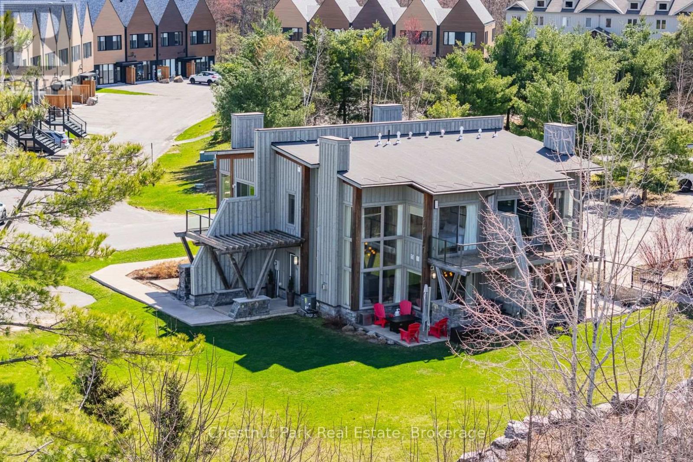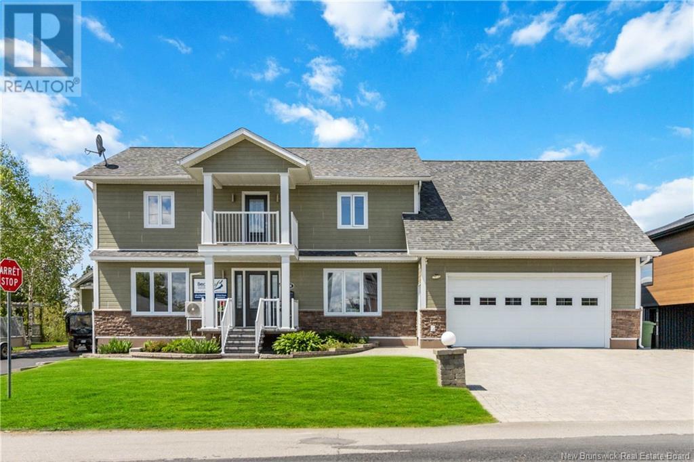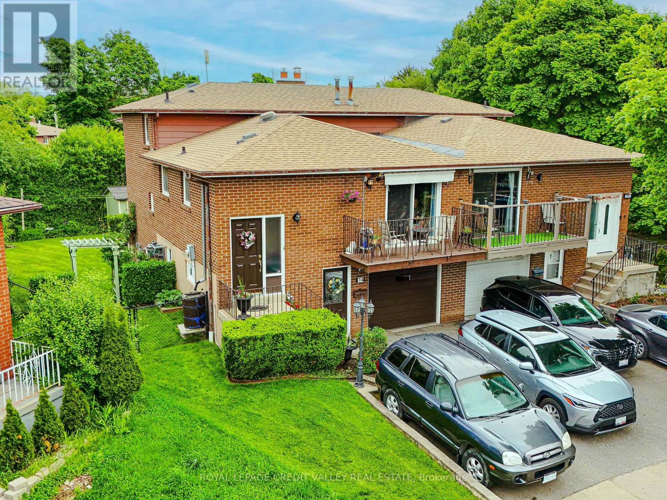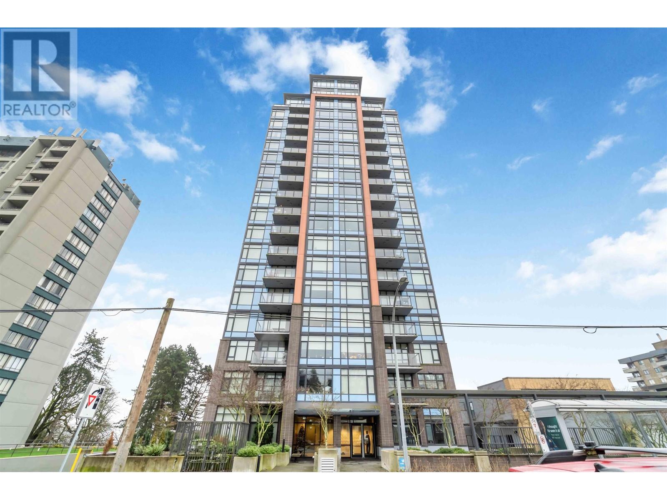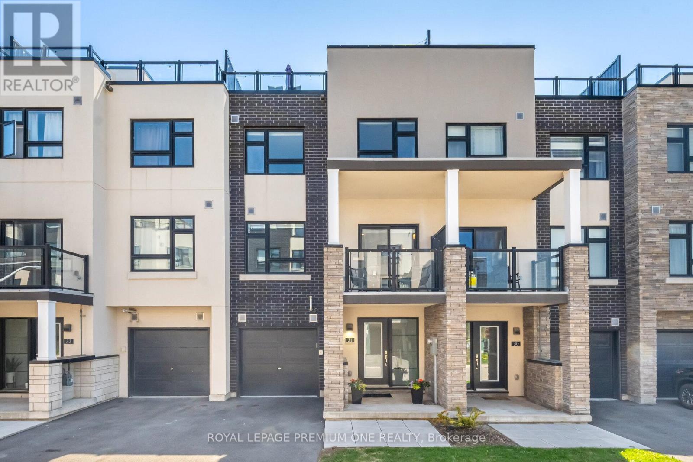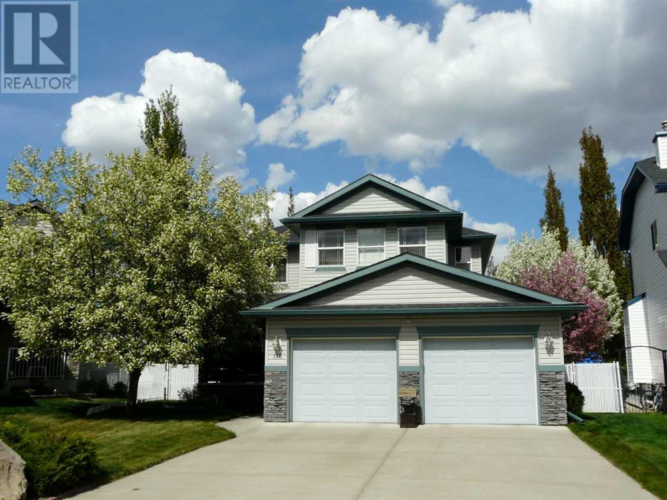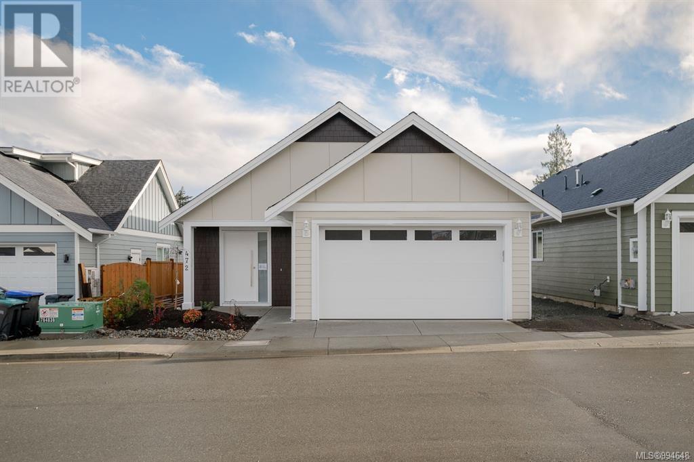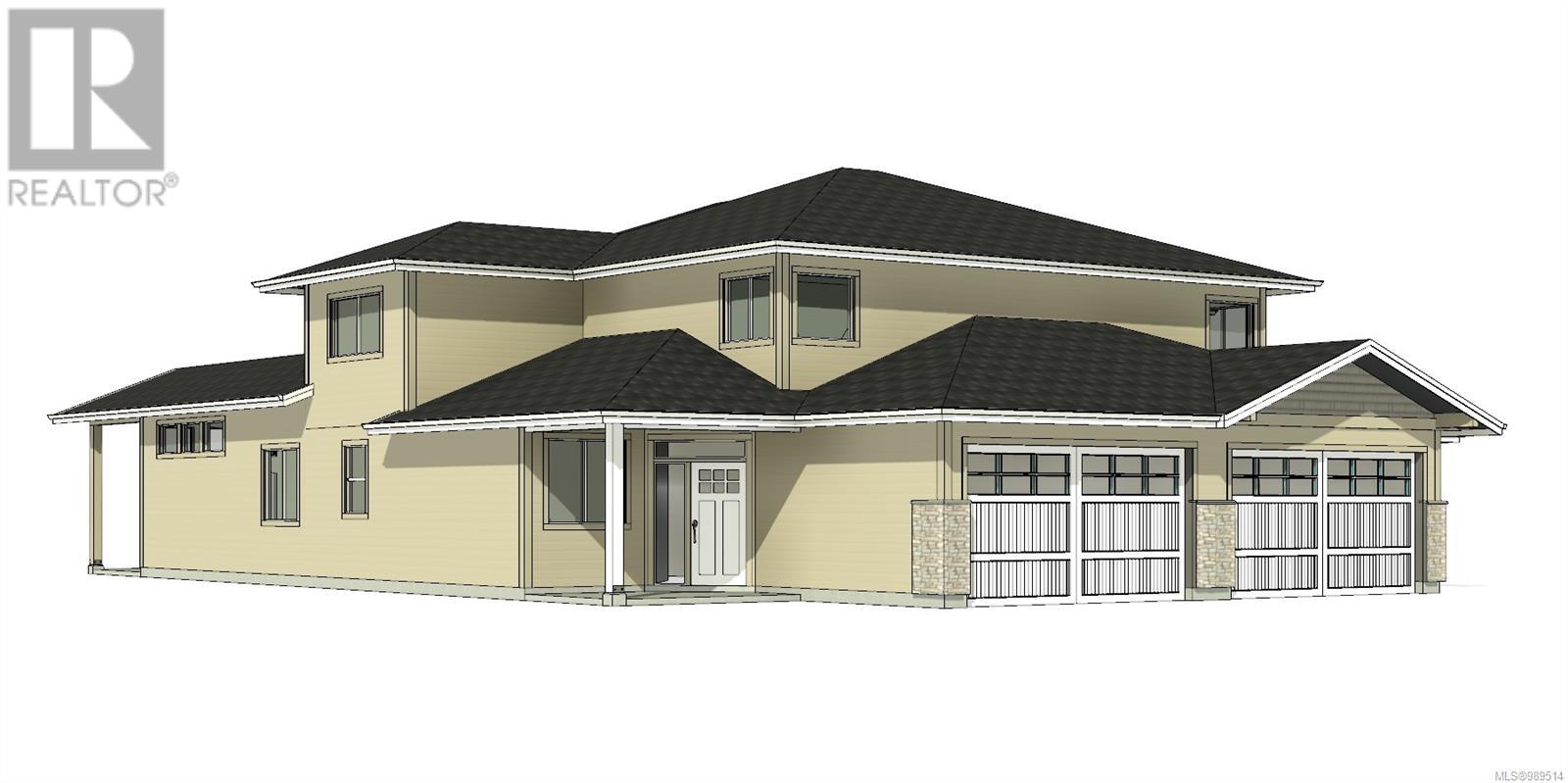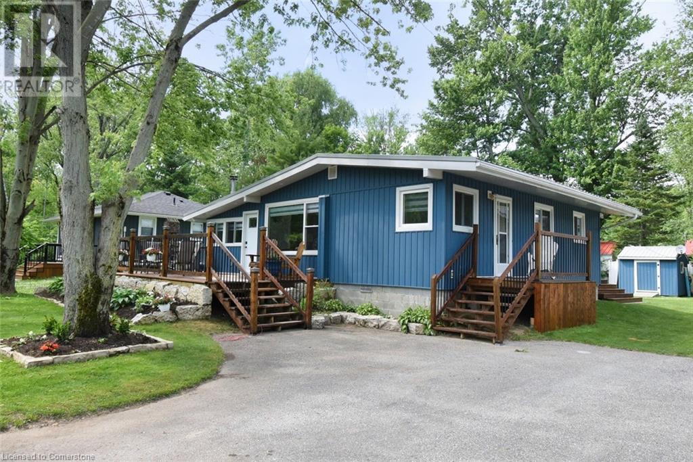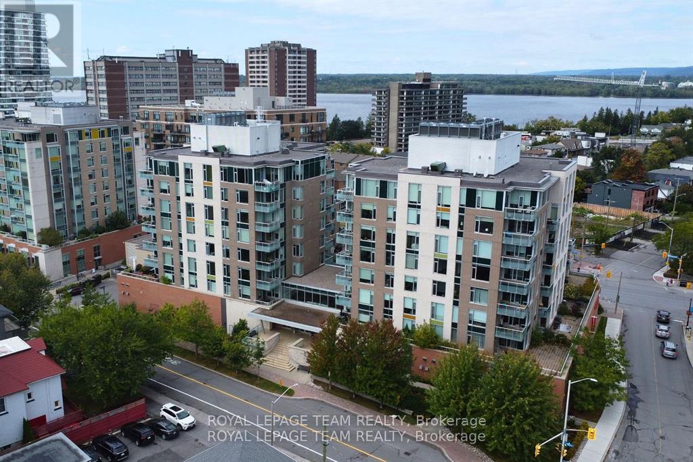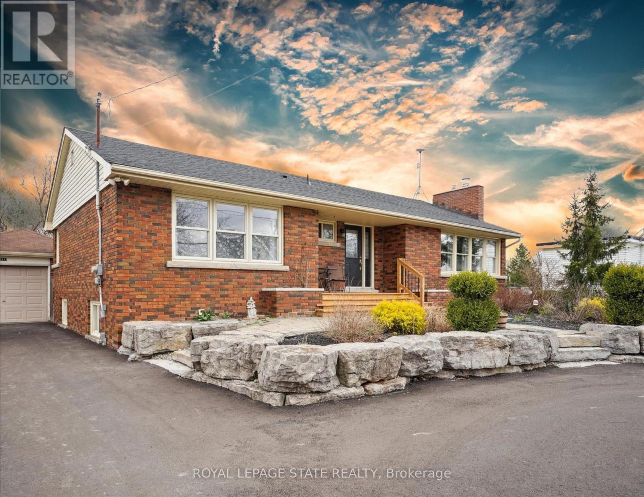109 1700 Balmoral Ave
Comox, British Columbia
Experience luxury living at 1700 Balmoral! This highly sought after 2 bedroom + den condo on the first floor offers 1300 sq. ft. of contemporary elegance. As soon as you step in, you'll be greeted with luxurious floors that guide you through a bright and modern space. The unit features a 3-piece guest bathroom and a 5-piece ensuite in the master bedroom, complete with a walk through double sided closet. The enormous patio provides stunning mountain and ocean views, making it the perfect place to entertain guests. This unit boasts a modern design, chic fixtures, stainless steel appliances, and in suite laundry for practicality and luxury. Conveniently located close to all amenities, including grocery stores, pharmacies, restaurants, cafes, golfing and shopping hubs. With a well run strata, whether you're a professional seeking a stylish retreat or a family in search of spacious elegance, this condo caters to your every desire. (id:60626)
Engel & Volkers Vancouver Island North
973 Huckleberry Terr
Langford, British Columbia
Tucked away on a quiet no-thru street, this beautifully updated family home offers warmth, comfort, and modern charm. The open main floor is ideal for entertaining, featuring an updated kitchen with new stainless appliances. New laminate and carpet flooring flow throughout the home. Upstairs, all bedrooms offer a peaceful retreat, including the primary suite with a walk in closet and an ensuite featuring radiant in-floor heating. New washer and dryer. The bathrooms have been enhanced with new vanities and modern finishes. Step outside to a private, courtyard-style backyard surrounded by lush greenery—perfect for outdoor dining or soaking in the sun. Nature lovers will appreciate the nearby trails, while families will love being close to schools, shopping, and all amenities. This is a wonderful place to raise a family or begin a new chapter. You’ll feel at home the moment you walk in. (id:60626)
RE/MAX Camosun
335 Joshua Street
Ottawa, Ontario
Welcome home to this stunning and rare Claridge Carlton Corner DOUBLE-CAR GARAGE townhome in Spring Valley Trails! This 2235 sq ft townhome perfectly blends luxury with natural beauty, just steps from a sprawling park and the serene Mer Bleue Conservation Area. Inside, you'll discover a thoughtfully designed, open-concept floor plan boasting four bedrooms and 3.5 bathrooms. The main floor features 9-foot ceilings and a spacious, contemporary kitchen that flows seamlessly into a the living room, complete with a cozy gas fireplace. Enjoy premium upgrades like oak hardwood flooring and stairs leading to the second floor, quartz countertops in the kitchen. The finished basement offers an inviting recreation room with a full bathroom, perfect for entertaining and relaxing. You'll also love the fully fenced, private backyard.This one-of-a-kind townhome stands out in Orléans, offering a great location near schools, daycares, and transportation. (id:60626)
Exp Realty
237 2nd Avenue
Hanover, Ontario
Amazing curb appeal, sought after detached stone bungalow, double car garage, 12 years old. Enjoy an enclosed front porch & upon entry a spacious foyer with double closet, open concept, hardwood & ceramic main floors, NO carpet! Beautiful kitchen with granite counters, tumbled marble backsplash & breakfast bar, walkout from French doors in the dining room to the huge covered & screened deck. 2+2 bedrooms, 3 bathrooms, primary bedroom features a 4pc ensuite & walk-in closet. Relax by the gas fireplace in the bright & spacious living room. There is a separate entrance (walk up) in the garage to the finished basement with a massive rec rom with wet bar. Also garage access to the main floor laundry room, 2nd laundry hook up in furnace room. The backyard is fully fenced with a BBQ area & deck counter & an expansive shed/workshop. A home to enjoy with family and friends idyllically located steps to walking trails along the Saugeen River. (id:60626)
Royal LePage Meadowtowne Realty
34 Carrick Trail
Gravenhurst, Ontario
This Fully Furnished Two Bedroom Luxury Loft blends sleek modern design with warm natural elements. Full height windows allow an abundance of natural light into the space and the floor to ceiling stone fireplace is the focal point of the Living Room. This beautiful Loft was originally a grand prize in the Princess Margaret Home Lottery and is bursting with upgrades including hardwood flooring ,a grand chandelier, upgraded cabinetry and a waterfall quartz island. Entertain friends and family in the open concept main floor complete with Dining Area and easy access to your own private ground floor patio/BBQ area, backing onto the 13th fairway. Main floor laundry and a 2 piece powder room complete the Lower Level. The Upper Level boasts warm wood ceilings and a modern glass rail system offering open to below views of the main level. The spacious Primary Bedroom has a private upper deck and forest/fairway views. The second Bedroom is perfect for your guests and has an upgraded full glass panel to reduce noise and provide more privacy. A 3 piece washroom completes the Upper Level. Purchase comes with Golf or Social Entrance Fee included. This unit is located beside a green space area adding an abundance of privacy compared to other units on site. The Doug Carrick designed course is one of the top Golf Courses in Canada and Club amenities include infinity pool, kids pool, fitness studio, fire pit area, ski/snowshoe trails and an outdoor skating rink. Enjoy fine dining in the Muskoka Room, pub style food in Cliffside Grill or relax and enjoy stunning views at the unique patio situated on a 100 foot outcropping overlooking the course. Take advantage of the fully managed Rental Program to help generate revenue when not using your unit. Located a short distance from Muskoka Wharf. Fully furnished and ready for your arrival. Come live the life you imagined. (id:60626)
Chestnut Park Real Estate
380 Front Street
Grand Falls, New Brunswick
Welcome to your dream home in Grand Falls, a stunning property offering the perfect blend of luxury and practicality. This exquisite residence boasts a spacious layout, featuring an oasis-like backyard with breathtaking views of the majestic Saint John River. Imagine waking up to million-dollar panoramic vistas that stretch as far as the eye can see, all from the comfort of your own backyard paradise. The meticulously landscaped outdoor space is designed for relaxation and entertainment, complete with lush greenery, a serene patio area, and a sparkling pool. Whether you're hosting a summer barbecue or enjoying a quiet evening under the stars, this backyard is your personal retreat from the hustle and bustle of everyday life. Inside, the home is equally impressive, with high-end finishes and an open-concept design that maximizes natural light and river views. The gourmet kitchen is a chef's delight, featuring top-of-the-line appliances, custom cabinetry, and a large island perfect for gatherings. The living and dining areas flow seamlessly, creating an inviting space for family and friends. A standout feature of this property is the large basement apartment, offering potential rental income to help offset mortgage payments. This well-appointed space includes its own kitchen, living area, bedroom, and bathroom, ensuring comfort and privacy for tenants or guests. Don't miss the opportunity to own this extraordinary property. Embrace a lifestyle of luxury, tranquility (id:60626)
Exit Realty Associates
44 Albert Street
Welland, Ontario
Prime investment opportunity with this well-kept 5-unit multi-family property. With four quality tenants ensuring stable rental income and the YWCA as the fifth tenant providing guaranteed payments and hassle-free rent collection. Recent 2025 renovations include updated flooring and modernized bathroom and common areas which enhance the property's appeal. The boiler (10 years old) was serviced in 2025, all plumbing upgraded in 2025 to ABS and PEX-A, ensuring efficiency and reliability. Don,t miss out on this exceptional investment Priced to sell. (id:60626)
Coldwell Banker Advantage Real Estate Inc
74 Roseville Drive
Brampton, Ontario
Attention First Time Home Buyers, Couples with Small children and multi-generational families. 74 Roseville Drive, Brampton has come available for Sale. This semi-detached 5 level Backsplit offering over 2400 square feet of usable living space has 3 good size bedrooms, 1 full washroom on 5th level, powder room on the 3rd level. Kitchen is very spacious. The design is unique in that it offers privacy through separate family/sitting rooms across many levels. There is a wonderful backyard with a well tended garden and a walkout deck. The room on the 5th level is currently being used as a workshop but can be converted for other uses. There are so many wonderful features to this home we have included a list within the documents section of MLS. While you are there stop by to see the HoodQ detailed report which highlights Schools, Transit, Parks and Safety in the neighborhood. You can also take a look at a special website we have created for this property which will give you additional pictures, videos and floor plans. Located in Brampton, one of Canada's fastest-growing cities, there are over 73,000 businesses. Brampton is an economic hub, thriving in industries like advanced manufacturing, life sciences, and technology - making it a prime location for professionals and families alike. We would love to see you. Please book a showing and enjoy! (id:60626)
Royal LePage Credit Valley Real Estate
404 188 Agnes Street
New Westminster, British Columbia
Excellent Condition like new maintained by Original Owner. South West facing with a majestic view of the Fraser River & gorgeous sunset ambiance! Modern 2 bed + 2 bath corner unit at The Elliot, a concrete highrise in downtown New Westminster. Spacious and well laid out floorplan featuring living and dining room overlooking a beautiful river view. Two great sized bedrooms, with large walk-in closet and private 4 piece en-suite off the master. Elegant kitchen with high end stainless steel appliances, gas range and quartz countertops. Extremely private and bright corner unit. Fabulous location just minutes from Albert Crescent, Tipperary + Queens Park and walking distance to Douglas College, Columbia skytrain, shopping & restaurants & Pier Park! Ecole Qayqayt Elementary & New West Secondary. (id:60626)
Royal Pacific Realty Corp.
31 - 1121 Cooke Boulevard
Burlington, Ontario
Welcome to Stationwest in Aldershot, a commuter's haven! This 3-story modern townhome has walkable access directly to Aldershot GO, very close proximity to the QEW, 403, + 407. Tastefully decorated and immaculately maintained, this home features 2 bedrooms, 3 bathrooms, 9 ft ceilings, single car garage, plus private driveway. The ground floor features a spacious foyer with access to garage and basement. The floorplan offers open concept kitchen with center island, SS appliances, quartz counters and is combined with living and dining rooms which features wall to wall windows offering plenty of natural light, wide-plank flooring, electric fireplace and sliding door access to the balcony. On the third floor you will find the primary bedroom complete with a 4pc ensuite and walk in closet. A second bedroom with double closet has access to their own 4pc bathroom which inludes the stacked washer/dryer. The 4th level brings you to a huge oversized rooftop terrace where you can enjoy BBQs, dining al fresco and lounging while enjoying the sunset. A short 10 minute drive will bring you to downtown Burlington where you can enjoy long walks along the boardwalk, shopping, markets, entertainment and many delicious restaurants. Your dream home awaits! (id:60626)
Royal LePage Premium One Realty
30 Manhattan Circle
Cambridge, Ontario
Corner End Unit Like "Semi Detached" Freehold 2 Story Executive Townhome Located In The High Demand Millpond Community In Hespeler Area Of Cambridge, Built By Mattamy Homes On One Of The Largest Pie Shaped Premium Lot Backing Onto Walking Trail & Ravine & Green Space. Very Practical & Modern Layout, Separate Great Room & Family Room. Open Concept Kitchen With Breakfast / Dining Area Overlooking Beautiful Green Views Of Ravine & Trail, Wooden Deck For Outdoor Sitting. 2nd Level With Good Size Bedrooms, Master Bedroom With 4Pcs Ensuite & Walk In Closet. Finished "Walk Out Basement" With Washroom Is Another Outstanding Feature Of This Property, Walk Out To Huge Backyard For Summer Fun & Entertainment. Private Driveway With No Sidewalks, Park 2 Cars On The Driveway + 1 Garage Parking ( Total 3 Parking's ), 5 Minutes Drive To Hwy 401 & Approx. 40 Mins Drive To Milton & Mississauga. Close To Shopping Plaza, All The Amenities & Much More. (id:60626)
Save Max Real Estate Inc.
116 Oakmere Place
Chestermere, Alberta
Welcome to this stunning two-story home crafted, upgraded and meticulously maintained by the original owners. A quiet cul de sac, elegant stone exterior and lovely curb appeal along with a front porch is inviting you to relax and enjoy the view. The oversized double attached garage offers ample vehicle and storage space and is roughed in for in-floor heating. Upon entering, you are greeted by an abundance of natural light, an inviting entryway, and a beautiful staircase, all complemented by soaring ceilings. This home features upscale finishes and generous living areas, highlighted by an open-concept kitchen that seamlessly connects to the family room. Make use of the kitchen eating area for casual, quick meals, or elevate your entertaining experience in the inviting living room and dining room. This home features the added convenience of a main floor office and a laundry room conveniently situated in the mudroom next to the spacious double garage. On the upper floor, you will find 2 bedrooms that are generous in size including a 4-piece bath. The spacious primary suite is complete with a fully upgraded 4-piece ensuite and a walk-in closet. The bonus room serves as a spacious gathering area for the family, featuring large windows that allow ample natural light to flood in. The fully finished basement features a good-sized bedroom, a storage area, 3 piece bath and a rec room with pool table. The basement is roughed in for in-floor heating. This property sits on a pie-shaped lot that is fully fenced with maintenance free fencing, mature trees, underground sprinklers and boasts a large 2 tier deck perfect for outdoor entertaining. There is a double detached garage (20 x 26.6) and a large RV parking pad with access to a paved back lane. Some of the recent upgrades include: New shingles and siding in 2018, a new refrigerator, washer and hot water tank in 2024, hardwood flooring, custom oversized windows and upgraded insulation package. This home is in a lov ely community that offers walking/bike paths, close to park/playground, amenities and to the Chestermere Lake and golf course. Schedule a showing; you won't be disappointed. (id:60626)
RE/MAX Real Estate (Mountain View)
30 Grant Drive
Kawartha Lakes, Ontario
Step into a home that radiates warmth and care, lovingly maintained by its original owners for over 30 years. This 3+1 bedroom, 2 bathroom bungalow blends charm with thoughtful updates and flexible living space. The main level offers hardwood floors, a bright living room, and a spacious dining area. The kitchen features solid wood cabinetry and pantry storage, ideal for family meals. Step outside to a beautifully landscaped backyard with a large deck and a fully fenced yard for privacy. Downstairs, enjoy a fully finished rec room with a natural gas fireplace, an additional bedroom, a dedicated office space, and a den. A separate entrance adds potential for a home business or multi-generational living. Car lovers and hobbyists will appreciate the two garages: a 2.5-car garage at the front (16x24 ft) with high-clearance ceilings perfect for a hoist, and a second insulated, powered garage in the backyard. Recent updates include a new 200-amp panel (2025), electric water heater (2024), and two-year-old appliances. The primary bedroom has a wall-mounted heat pump for A/C (2021), while shingles and eaves (2015) with Green Shield protection and R40 insulation ensure year-round comfort. The home stays dry thanks to two sump pumps and is serviced by municipal water and septic. Bell Fiber internet makes working from home a breeze. Located in a quiet, family-friendly subdivision, this home is just a short walk to the Oakwood Community Centre, a 5-minute drive to the local public school, and only 15 minutes to shopping and healthcare in Lindsay. This is more than a house it's a home built on decades of love and care, ready for new memories. (id:60626)
Royal LePage Kawartha Lakes Realty Inc.
15 Andrew Avenue
Orangeville, Ontario
Nestled at the end of a quiet cul-de-sac and overlooking the rolling landscapes of Caledon, this beautifully maintained all-brick bungalow offers a rare blend of comfort, versatility & lifestyle. From its undeniable curb appeal to its thoughtfully designed layout and tranquil setting, this home is the perfect backdrop for your next chapter. Step inside and discover a sun-filled, family-friendly layout with 4 spacious bedrooms (2 up, 2 down) ideal for growing families, multi-generational living, or creating a self-contained in-law suite or legal basement apartment. The walk-out lower level is a true highlight, offering private access via dual side gates to a fully fenced, low-maintenance yard a private oasis for entertaining, lounging, or stargazing. The lower level is incredibly functional, featuring two large bedrooms with oversized above-grade windows, a cozy rec room with a wood-burning stove (wood included!), a spacious games or music room with the potential to be converted into a kitchen and walk-in pantry, and a 2-piece bath with space to easily expand. Upstairs, the bright eat-in kitchen is the heart of the home, complete with a skylight, ample counter space, and a practical pantry. The sun-soaked living room is both welcoming and relaxed, while the two rear-facing bedrooms offer privacy. The primary suite includes a walk-in closet and its own 3-piece ensuite a quiet retreat at the end of the day. Main floor laundry and direct garage access, Large front sunroom/breezeway is ideal for active families and extra storage. Newer shingles and updated central A/C. Town is completing a full road reconstruction and infrastructure upgrade adding long-term value and improved curb appeal. This home isn't just a smart investment its a lifestyle. Enjoy morning walks in a peaceful neighbourhood, host family BBQs in the private backyard, Whether you're looking for a forever home or your next real estate opportunity, this one checks all the boxes. (id:60626)
Mccarthy Realty
821 - 33 Cox Boulevard
Markham, Ontario
Prime Location in the Heart of Unionville. Unobstructed North East View, 2 Split Bedrooms with 2 Full Baths, Walk-in Closet in both Bedrooms. Facilities includes Indoor Pool, Sauna, Exercise Room, 24 Hours Concierge, Guest Suites. Steps to Markham Civic Centre, Highly Ranked Unionville High School along with 2 Excellent Elementary Schools (Coledale P.S. & St. Justin Martyr Catholic E.S.), Supermarkets, First Markham Place, Transit and Other Amenities. Quick Access to Highways 404 & 407. Greenspace & Leisure. (id:60626)
Goldenway Real Estate Ltd.
472 Hampstead St
Parksville, British Columbia
This beautifully constructed two-bedroom, two-bathroom home on a private 3661-square-foot lot has been completely finished with 9-foot-high ceilings, laminate flooring, custom closet organizers, quartz countertops, heat pump with forced air and air conditioning, patio gas hookup, and high-end fixtures. This home has a spacious master bedroom with a master bath seat shower and a walk-in closet. Chefs and entertainers will like the big kitchen, which includes and oversized island and pantry, as well as an open concept living space with plenty of natural light and easy access to the fenced backyard with patio and low-maintenance landscaping. A huge double garage. Located near shops, restaurants, schools, and the world-class beaches and amenities of Parksville and Qualicum, book your showing now to see all this home has to offer! (id:60626)
Sutton Group-West Coast Realty (Nan)
205 Demchuk Road
Thunder Bay, Ontario
Private Country Retreat! Beautifully maintained 3 bedroom, 3 bathroom home set on a serene and secluded 37-acre property in a desirable McIntyre South area - just minutes from town. Offering over 1500+sqft on the main level, this country home features a sunken living room with vaulted ceilings, gas fireplace, and expansive views of the surrounding landscape. The spacious kitchen and dining area include a centre island, appliances and dining set included. The fully finished basement offers a walkout to the patio, a large rec room with gas stove, two additional bedrooms, and a 5-piece bathroom. Extras include a dream garage (40’x30’) with metal roof, a large barn/storage building (40’x35’), and a private driveway leading to your hidden retreat. Riding lawnmower included. Peaceful, private, and move-in ready - this is the lifestyle you’ve been waiting for. Visit www.neilirwin.ca for more information. (id:60626)
Signature North Realty Inc.
131 Everbrook Drive Sw
Calgary, Alberta
Prime Location on a Massive Corner Lot!Nestled next to a park and just a short walk from top-rated schools and the stunning Fish Creek Park, this beautifully maintained two-storey home offers over 2,900 sq ft of living space designed for family comfort and entertaining.Boasting a total of 5 bedrooms plus a main floor den and an upper-level bonus room, this home is perfect for a growing family. Enjoy gleaming hardwood floors, brand-new plush carpeting, and fresh paint throughout all three levels.The open-concept main floor features 9-foot ceilings, a cozy living room with a gas fireplace and built-in ceiling speakers for surround sound. The chef’s kitchen is equipped with abundant cabinetry, granite countertops, upgraded stainless steel appliances, and a large walk-through pantry. The adjoining dining area overlooks the fully fenced backyard and opens onto a spacious deck—ideal for summer barbecues.Upstairs, the sunlit bonus room with oversized windows offers additional living space. You’ll also find three generously sized bedrooms, including a primary suite with a large walk-in closet, a soaker tub, and a separate freestanding shower.The fully developed basement adds incredible functionality with two additional bedrooms, a spacious recreation/games room, a wet bar, and a full bathroom—perfect for guests or extended family.The huge backyard is fully landscaped and fenced, offering ample space for outdoor activities.This move-in-ready home combines space, location, and upgrades(roof replaced in 2022)—ideal for a family looking to settle in one of Calgary’s most sought-after communities. (id:60626)
Grand Realty
157 Terrace Hill Street
Brantford, Ontario
157 Terrace Hill, located in Brantford Ontario will be one of the finest duplexes/investment properties that you will find on the market. This legal duplex has been totally retrofitted through the proper permit process; the renovations include and are not limited to the following, electrical, roof, windows, doors, insulation appliances, air conditioning, plumbing, and all the well appointed outside spaces for tenants or owner occupants. Additionally, there is ample parking on the lot for the occupants and visitors. Both units are bringing in $4400 per month combined and the expenses on this property amount to approximately $6500 per year, leaving approximately $46,000 annual income. The ideal buyer would be someone who would like to live in one unit and supplement their mortgage or an investor who wants to add an ironclad property to their investment portfolio. Enjoy the video and photos and book a tour today. (id:62611)
Royal LePage Brant Realty
75 Trailview Drive
Tillsonburg, Ontario
Fully Loaded with Upgrades This Gorgeous Home is Built by well known Local Custom Builder in Tillsonburg. Nestled in Desirable Subdivision of The Oakes Minutes away from all the Amenities Like Schools, Parks, Highway, much more. You will be Impressed with the layout and design of This Home. Welcoming Foyer with open to below ceiling, A True Open Concept Flooded with natural light. Bigger windows and gorgeous gas fireplace are sure to Impress but wait until you see the Heartbeat of this home, An Absolute Stunning Custom Kitchen, S.S appliances, Extended cabinets, Quartz counters. walking up on the Sleek Modern stairs you will find 4 spacious bedrooms, Main bath and A show-stopper the primary bedroom is complete with a walk-in closet and ensuite featuring masterfully designed glass tiled shower, double vanity and Glamorous Freestanding Tub. Your backyard is ready for summers with a gas line for BBQ and covered deck. Partially Finished Basement with all framing in place, Huge windows, rough-in for washroom, laundry and with separate entrance. This home is located in a quiet cul-de-sac neighborhood at the edge of town has direct access to walking trails, and is nestled nicely in Tillsonburg's coveted Westfield School District. It is ideal for the commuter with the neighborhood connecting to multiple highways without a single traffic light. (id:60626)
Revel Realty Inc.
13 343 Arizona Dr
Campbell River, British Columbia
Welcome to Arizona Heights, Campbell River's newest adult oriented patio home development located in the desirable Willow Point neighbourhood. This C plan is the largest of the floor plans and lives like a rancher with 1500 sq feet of living on the main floor including den and primary bedroom with 5 piece ensuite, large soaker tub and 4' foot shower. Eleven foot ceilings in the great room and kitchen offer wide spacious feel. Upstairs you have 2 more bedrooms, an ocean view bonus room and a four piece bathroom. These homes are turnkey and move in ready with a full 6 piece LG Energystar appliance package included, as well as blinds, gas fireplace, fencing, irrigation, double garage with 14' and 24' parking spaces, garage door opener and pre wired for an electric vehicle. You'll be delight with the tasteful finishing, contemporary colors and practical layouts that keep easy living in mind. The building scheme for this unit is C-1, with exterior colour scheme 2 (see attached images). (id:60626)
RE/MAX Check Realty
5 Ralph St Street
Turkey Point, Ontario
Welcome to 5 Ralph Street, Turkey Point – Your Perfect Year-Round Beachside Retreat! Nestled on a quiet private cul-de-sac, this newly renovated 3-bedroom, 1-bathroom bungalow is just a 3-minute walk to the beautiful sandy shores and warm waters of Turkey Point Beach. Situated on a generously sized 55' x 115' lot, this charming home offers approximately 1,280 sq. ft. of living space, making it ideal for year-round living or as a relaxing vacation getaway. Step inside to discover a bright, updated interior featuring fresh paint, new flooring, pot lights, a completely renovated kitchen and 4-piece bathroom, and new appliances. The open-concept living area is perfect for entertaining, and the home is equipped with efficient split air conditioning/heating wall units for year-round comfort. Enjoy your morning coffee on the large front deck, or unwind in the enclosed gazebo, which is conveniently accessible from the rear of the home. The exterior boasts a new raised block foundation (lifted 4 ft), upgraded decking and railings, professional landscaping, and outdoor lighting. Located in the heart of Ontario’s South Coast, Turkey Point offers a laid-back lifestyle with sandy beaches, excellent fishing, and close proximity to amenities just 15–20 minutes away. Whether you're looking for a full-time residence or a seasonal escape, 5 Ralph Street has it all. Don’t miss your opportunity to own a turnkey home in one of Norfolk County’s most desirable lakeside communities (id:60626)
RE/MAX Real Estate Centre Inc.
413 - 575 Byron Avenue
Ottawa, Ontario
Open House Sun JUNE 22nd 2-4PM. Experience elevated urban living in this 2-bedroom, 2-bathroom condo at 575 Byron Avenue, set in the heart of Westboro Village. This corner unit offers 1207 sq ft of bright and open concept living space. Modern kitchen features an oversized island, granite countertops, stainless steel appliances and full height cabinetry. Spacious primary bedroom with plenty of closet space and 4 pc en-suite. The second bedroom and main bathroom are conveniently located at the opposite end of the unit for privacy. Beautiful maple hardwood flooring, custom blinds, in suite laundry, large balcony with gas BBQ hookup are just a few of the features this unit has to offer. You're just steps from everything Westboro has to offer local shops, great restaurants, coffee spots, farmers market, parks, and easy access to the river and bike paths. The LRT is nearby too, making it easy to get downtown or anywhere else in the city. Unit comes with a secure underground parking space and storage locker. (id:60626)
Royal LePage Team Realty
5117 Canborough Road
West Lincoln, Ontario
POTENTIAL FOR DUPLEX! Nestled on the serene 5117 Canborough Rd in Wellandport, this charming house offers a unique blend of country living and modern convenience. Boasting two street frontages and a sprawling, picturesque lot, this property provides ample space and accessibility. The home features four spacious bedrooms, two stylishly renovated bathrooms, and a beautifully finished basement ideal for relaxation or entertaining with a built in 7.1 surround sound system. With numerous updates throughout, including a massive garage for storage or projects, a new driveway, and a welcoming front deck, this residence exudes both comfort and functionality. Entertain your company in the warm weather on the massive rear deck and around the pool. Whether enjoying the tranquility of rural surroundings or the ease of nearby amenities, this property epitomizes the best of both worlds, offering a perfect retreat for its new owners. (id:60626)
Royal LePage State Realty



