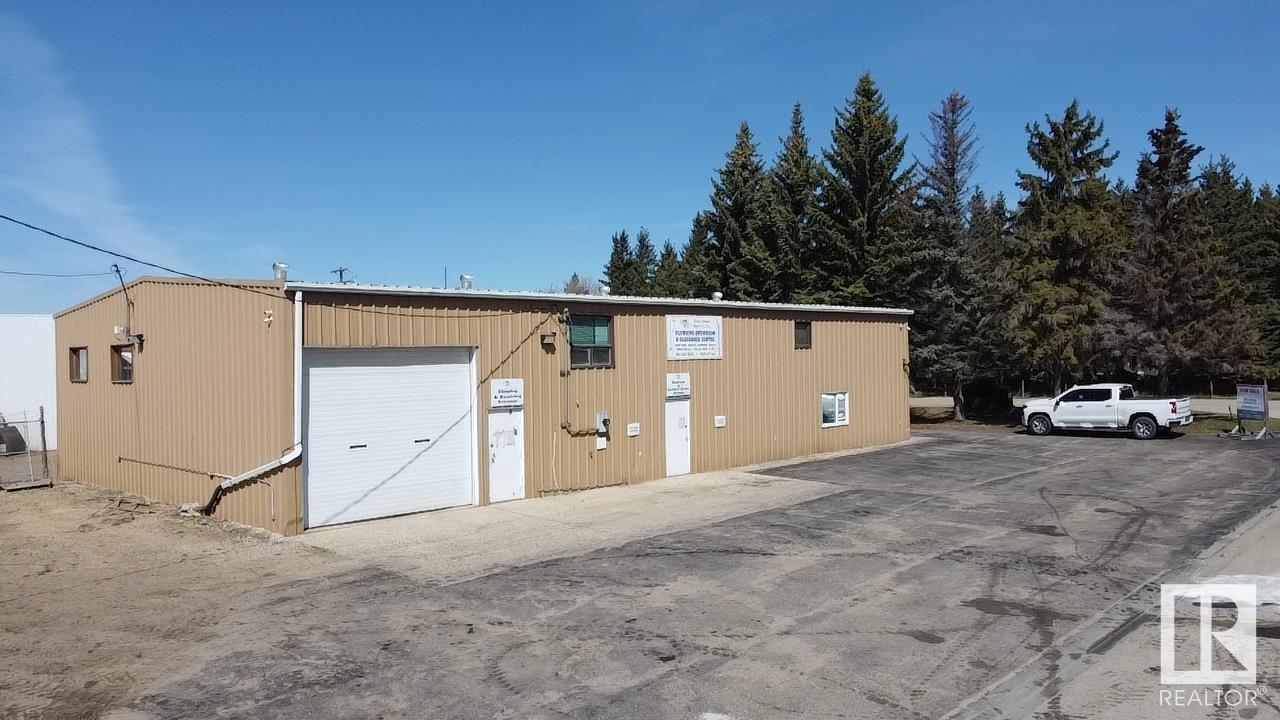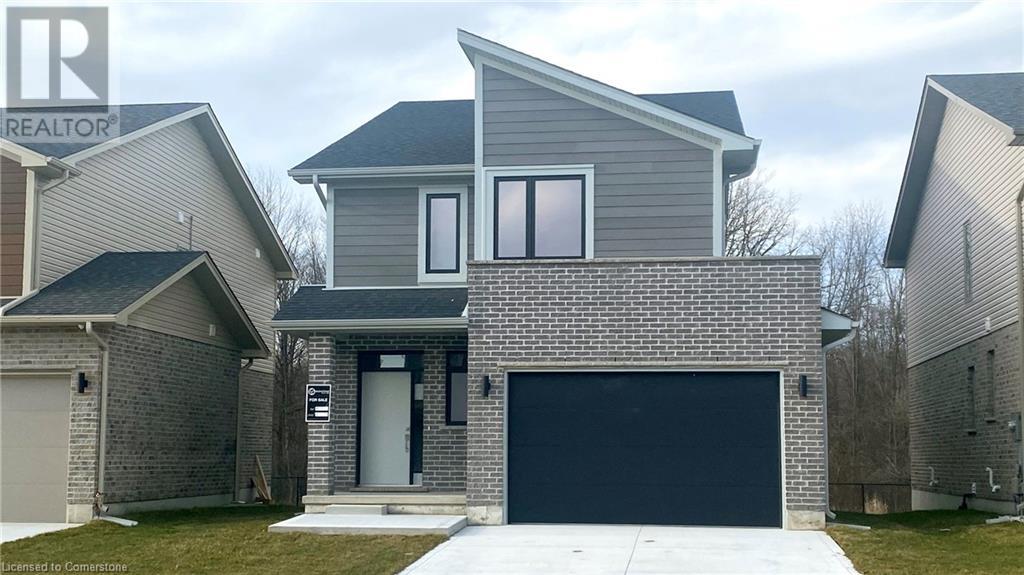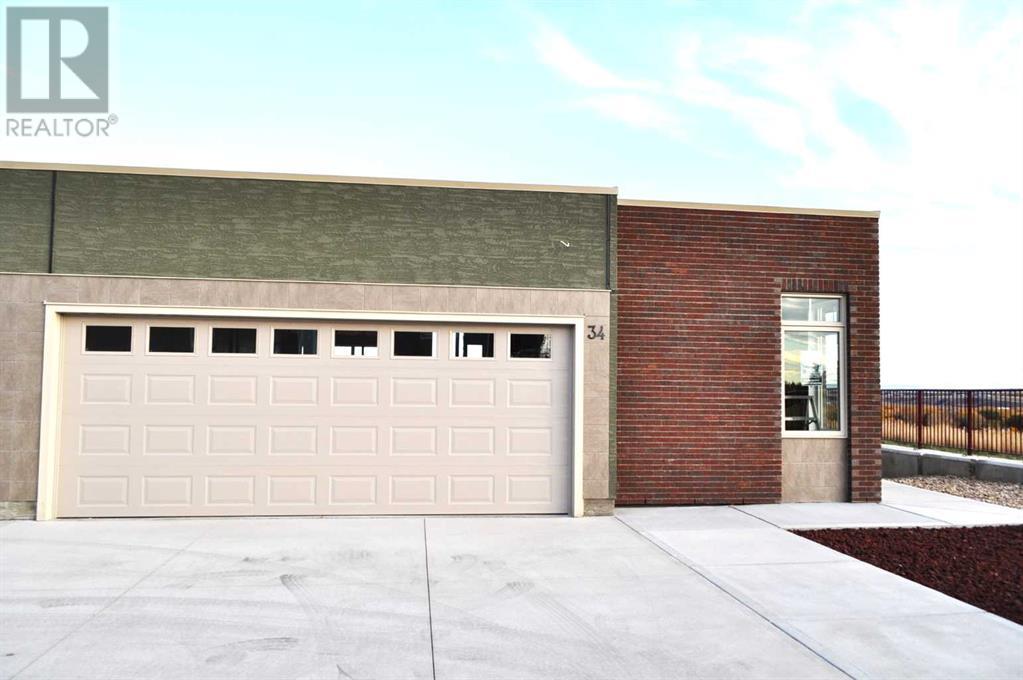553 Ridge Road N
Fort Erie, Ontario
Just a short walk from the vibrant shops, cafes, and charm of downtown Ridgeway, this beautifully updated character home offers the perfect blend of history, comfort, and modern convenience. Enjoy peace of mind with 2024 updates that include a new stove, AC, dishwasher, front porch, updated electrical, and backyard concrete pad. The professionally landscaped backyard features a sparkling in-ground pool an ideal setting for relaxing or entertaining all summer long. The detached garage features a finished upper level and full power perfect for a craft room, home office, or a quiet space to unwind with friends. Inside, you'll find a welcoming layout with tasteful finishes that maintain the homes original charm. The primary bedroom includes a private walkout deck, offering a peaceful spot to enjoy your morning coffee or evening sunsets. Come see what makes this Ridgeway gem so special! owned hot water tank (id:60626)
Royal LePage NRC Realty
1, 3404 8 Avenue
Calgary, Alberta
CORNER UNIT!! Welcome to Spruce Cliff Mews, where modern luxury meets an unbeatable location for an active urban lifestyle, This SHOWHOME CORNER LOT UNIT offers a spacious layout with high-end finishes and thoughtful design throughout. Featuring open-concept living spaces with luxury vinyl plank flooring, quartz countertops, and a Whirlpool stainless steel appliance package. The chef-inspired kitchen, complete with a private deck for grilling, flows seamlessly into a cozy living area with a contemporary electric fireplace. The primary bedroom boasts a four-piece ensuite providing a private retreat. With three bedrooms, or the option for two on the upper level and a flexible office on the main level, there’s space for all your needs. Enjoy breathtaking views from the expansive rooftop patio—the perfect spot to relax after a busy day. Each town home includes an attached single garage and is conveniently located just two blocks from Bow Trail SW, offering quick access to the Westbrook C-Train station, Shaganappi Point Golf Course, and the Bow River Pathway system for outdoor adventures. Don’t miss this rare opportunity to live in a community that blends style, comfort, and an active lifestyle. Renderings are for conceptual purposes only; actual finishes may differ. (id:60626)
Keller Williams Bold Realty
R 3 - 4602 Steeles Avenue E
Markham, Ontario
Location! Location! Location! Great Exposure: Immaculate Ground Level Retail Unit Facing Steeles, 1099 S.F. (as per Land Registry Office) . High Traffic, Great Exposure, 17' High Ceiling, Bright Open Retail Unit Also Good For Health N Beauty, Spa N Salon, Office, Learning/Music School, Medical Or Dentist Office, 2 Sets Of Double Door, Flexible Immediate Closing With Vacant Possession, 2 Exclusive Use Parking Spaces. (id:60626)
RE/MAX Excel Realty Ltd.
Lot Highway 7
Lake Echo, Nova Scotia
94 acre residential development opportunity 30 minutes east of Downtown Halifax featuring approximately 2,025+ feet of road frontage on Highway 7 and approximately 715 feet of lake frontage on Griswold Lake. Located in the beautiful community of Lake Echo, Nova Scotia, 15 km east of Dartmouth, and part of the Halifax Municipality. Lake Echo Community (LEC) Designation has been applied to this area, where support is given to continued residential development. (id:60626)
Press Realty Inc.
6001 47 Av
Wetaskiwin, Alberta
This well-maintained commercial property offers 4,000 sq. ft. of office space combined with an attached warehouse, featuring a loading door, multiple offices, and retail reception. Located on the border of the Municipal Airport, it’s poised for growth as the airport expands. The property includes two additional warehouses: Warehouse 1 (2,400 sq. ft.) with two overhead doors, heat, power, and a concrete floor; and Warehouse 2 (3,840 sq. ft.) with heat, power, and a concrete floor, plus a 10'x12' overhead door. All buildings are metal-clad with metal roofing for durability. The property is partially fenced, with paved and gravel base parking/storage. Zoned Direct Control, providing flexibility for various business types. Great access to major roads, highways, and the city center. A rare opportunity in a high-growth area with pride of ownership evident throughout. Multiple Tenants is possible. (id:60626)
RE/MAX Real Estate
651 Laking Terrace
Milton, Ontario
Gorgeous 3 storey 3 bedrooms and 3 washrooms Freehold town house. No maintenance fees or POTL fees. This spacious The "Netherby" model is 1415 sqft above ground (builder's floor plan attached to the listing). The living room has large windows which allows an abundance of natural sunlight. The dining room has a walk out to a great open balcony where you can sit out an enjoy a cup of coffee. The kitchen has stainless steel appliances and a large pantry with an abundance of storage space. The washer and dryer has a separate enclosed area on the second level which also has storage space. There are 3 good size bedrooms. The primary bedroom has a 3 pc ensuite, his/her closets. The ground level offers a space for a home office. There are beautiful custom made shelves on the main level for additional storage. The garage is a great size with an entry door to the house. There is one covered parking spot on the driveway and one open parking spot. Enjoy a great family friendly neighborhood with children of all ages. (id:60626)
Right At Home Realty
82 Magnolia Court Se
Calgary, Alberta
Welcome to your dream home in the coveted lake community of Mahogany—where luxury living meets everyday convenience. With 2,252 SqFt of beautifully designed living space, this 3-bedroom, 2.5-bath home offers comfort, style, and thoughtful upgrades throughout!The open-concept main floor is anchored by a show-stopping kitchen featuring built-in appliances, gas range, ceiling-height cabinets with crown moulding, and a massive island with three banks of drawers—perfect for gatherings. An oversized pantry just steps away ensures effortless organization for families of any size. Enjoy the convenience of a main floor office, open railings that connect both levels, and electric blinds throughout the home.Upstairs, all bedrooms are generously sized, with both secondary bedrooms boasting walk-in closets and oversized extra windows. The luxurious 5-piece ensuite includes a deep standalone soaker tub and an oversized shower for the ultimate retreat.Your basement is ready for future development with 9-foot ceilings and a thoughtfully located bathroom rough-in. Outside, the home is fully fenced and landscaped, including stone pathways for low-maintenance upkeep—all backing onto no neighbours behind!Located steps from parks, trails, Mahogany Village Market, and with quick access via 88 Street and Stoney Trail, this is lake community living at its finest. (id:60626)
Real Broker
2320 22 Street Nw
Calgary, Alberta
Imagine being less than a ten-minute walk from the C-Train station for an easy commute to places around the city. Imagine living on a tree-lined street and having a large park just steps away. Imagine staying cool on hot summer nights with your central air conditioning. You don't have to imagine - you can have all of these things, and so much more, at this original-owner 2009-built infill in the heart of Banff Trail. With more than 2,300 square feet of developed space, this 3+1 bedroom, 3.5 bathroom is ready for new buyers to make memories in this lovely home. From the time you pull up out front, you'll notice the warmth with which the house greets you. Inside, the spacious entry flows seamlessly to the open concept main floor. The den at the front of the home has large windows and is a perfect place for working from home or enjoy it as a quiet reading nook. The kitchen features extensive dark maple cabinetry, quartz counters, large breakfast bar, and a corner pantry - and the stainless steel refrigerator, induction stove, and dishwasher are all less than five years old. The living room and dining room are open, which is great for entertaining, and the fireplace is perfect for cozy movie nights. A 2-piece washroom and large mudroom with built-in storage completes the main floor. Upstairs, there's a king-sized primary bedroom with a 5-piece ensuite (including dual sinks, a walk-in shower and a soaker tub) and a walk-in closet, plus two more bedrooms and a 4-piece main bathroom. Conveniently, you'll also find a good-sized laundry room upstairs with a sink and extensive storage space. No more hauling loads of laundry up and down stairs from the basement! Speaking of the basement, this one was professionally finished by the original builder and features a large fourth-bedroom, another full bathroom, and a media room with extensive built-ins and extra sound-proofing insulation. Heading outside, you'll love the front porch and the large deck with built-in BBQ line, and th e irrigation system in the front and back yards makes keeping your grass green a breeze. No need to worry about parking - with a double-detached insulated garage, and plenty of on-street parking for guests. Come see for yourself why 2320 22 St NW should be your new home! (id:60626)
Cir Realty
2024 Evans Boulevard
London, Ontario
ELIGIBLE BUYERS MAY QUALIFY FOR AN INTEREST- FREE LOAN UP TO $100,000 FOR 10 YEARS TOWARD THEIR DOWNPAYMENT . CONDITIONS APPLY. READY TO MOVE IN -NEW CONSTRUCTION! THE BERKELEY - sought-after multi-split design offering 1618 sq ft of living space. This impressive home features 3 bedrooms, 2.5 baths, and the potential for a future basement development , all for under 800k! Ironclad Pricing Guarantee ensures you get ( at NO additional cost ) : 9 main floor ceilings / Ceramic tile in foyer, kitchen, finished laundry & baths/ Engineered hardwood floors throughout the great room / Carpet in main floor bedroom, stairs to upper floors, upper areas, upper hallway(s), & bedrooms /Hard surface kitchen countertops / Laminate countertops in powder & bathrooms with tiled shower or 3/4 acrylic shower in each ensuite Stone paved driveway . Pictures shown are of the model home. This house is ready to move in! Deposit required is 60k.Visit our Sales Office/Model Homes at 674 CHELTON ROAD for viewings Saturdays and Sundays from 12 PM to 4 PM . (id:60626)
RE/MAX Twin City Realty Inc.
1704 12 Avenue
Coaldale, Alberta
Position your business for success with this 2.6 (+/-) acre Industry -zoned lot, located within Coaldale’s expanding industrial corridor. Situated in the 845 Development Industrial Subdivision, this prime commercial opportunity offers flexible lot sizes ranging from 1 to 8 acres, providing scalable solutions for a variety of commercial and industrial operations.The development features direct access from Highway 845, a highly traveled route in the area that connects to Alberta Highway 3 which is a major transportation passageway for logistics, material transport, and industrial supply chains. This strategic location enhances connectivity and accessibility for businesses requiring efficient transportation solutions.Over the past few years, Coaldale has evolved into a business hub with an impressive growth rate, supported by numerous commercial ventures. One of the most significant developments is the NewCold facility project, which is attracting more industry to the community. Coaldale also benefits from the new Malloy Landing residential subdivision, the state-of-the-art Shift Community Recreation Centre, and a growing number of commercial and industrial enterprises.With cost-effective commercial & industrial land, a competitive commercial property tax rate, and attractive incentives , Coaldale presents a compelling opportunity for business relocation, expansion, and investment. Secure your position in this high-growth market today. (id:60626)
Onyx Realty Ltd.
24 Flora Avenue
Whitehorse, Yukon
Beautiful build by Whitewater Homes Inc.! Sitting on a 5,263 sqft Lot, attached/heated garage, large concrete driveway and room for your toys! A highly desired layout with approximately 2,651 sqft of living space which includes 4 bedrooms, a den, 2.5 baths (incl's ensuite off master), 2 living rooms, oversized kitchen with pantry & large island, a 13x6 sqft walk-in laundry area with an abundance of cabinetry and a dining area which leads to a beautiful westerly-facing deck. Magnificent hardwood floors, hardwood cabinetry & quality finishings throughout. 9ft ceilings on the main floor & custom blinds throughout. A 'Super Green' status build with R40 walls & R80 roof, quad pane windows, electric heating, LED lighting & an HRV. A total of a 3-Year Warranty package on all appliances. Located close in front of walking trails, the downtown core, CGC Center, parks, restaurants, shopping and transit. NOTE: PICTURES OF A COMPARABLE BUILD. Fence is an optional upgrade. (id:60626)
Coldwell Banker Redwood Realty
34 Palisades Way Ne
Medicine Hat, Alberta
The Palisades welcomes you to this exquisite executive condominium, a stunning 2-storey walkout that perfectly combines luxury and comfort. Nestled alongside the river valley, this home offers unparalleled views and features an rough-in for a future elevator for your convenience. Upon entering, you’ll be captivated by the expansive windows that frame the spectacular river valley, creating a bright and airy ambiance throughout. The main floor boasts a spacious open-concept design, seamlessly blending the living room and kitchen areas. The gourmet kitchen, with ample counter space, is perfect for entertaining or enjoying quiet meals. An adjacent bedroom provides a serene sleeping area for guests, while a 3-piece bathroom adds to the main floor's functionality. Ascend to the lower level, where the primary bedroom serves as a private retreat. Here, you’ll find large windows that radiates the natral light, a private patio for relaxing outdoors, and a huge 5-piece ensuite with luxurious finishes. The walk-in closet provides ample storage, completing this perfect sanctuary. The lower level is designed for comfort and leisure, featuring a large family room with more of those impressive windows that flood the space with natural light. A laundry room/furnace room, ensuring all your needs are met. Every detail of this home has been thoughtfully designed to maximize the stunning natural surroundings while providing all the modern amenities close by. Experience the best of luxury living with this exceptional river valley condominium. The Palisades is in the final phase with only ( 5 sold one now only 4) units left to choose from, these last units have some impressive layouts. So don't be disappointed at this stage, you have time to choose your own finishings to your tastes. Come on out and take a look at the Show Home on site. The Price on this unit includes the GST. (id:60626)
River Street Real Estate














