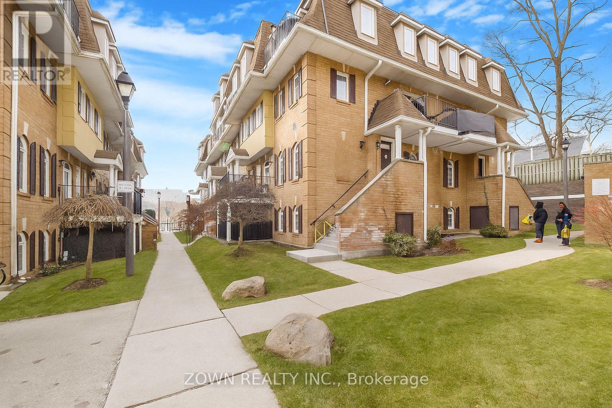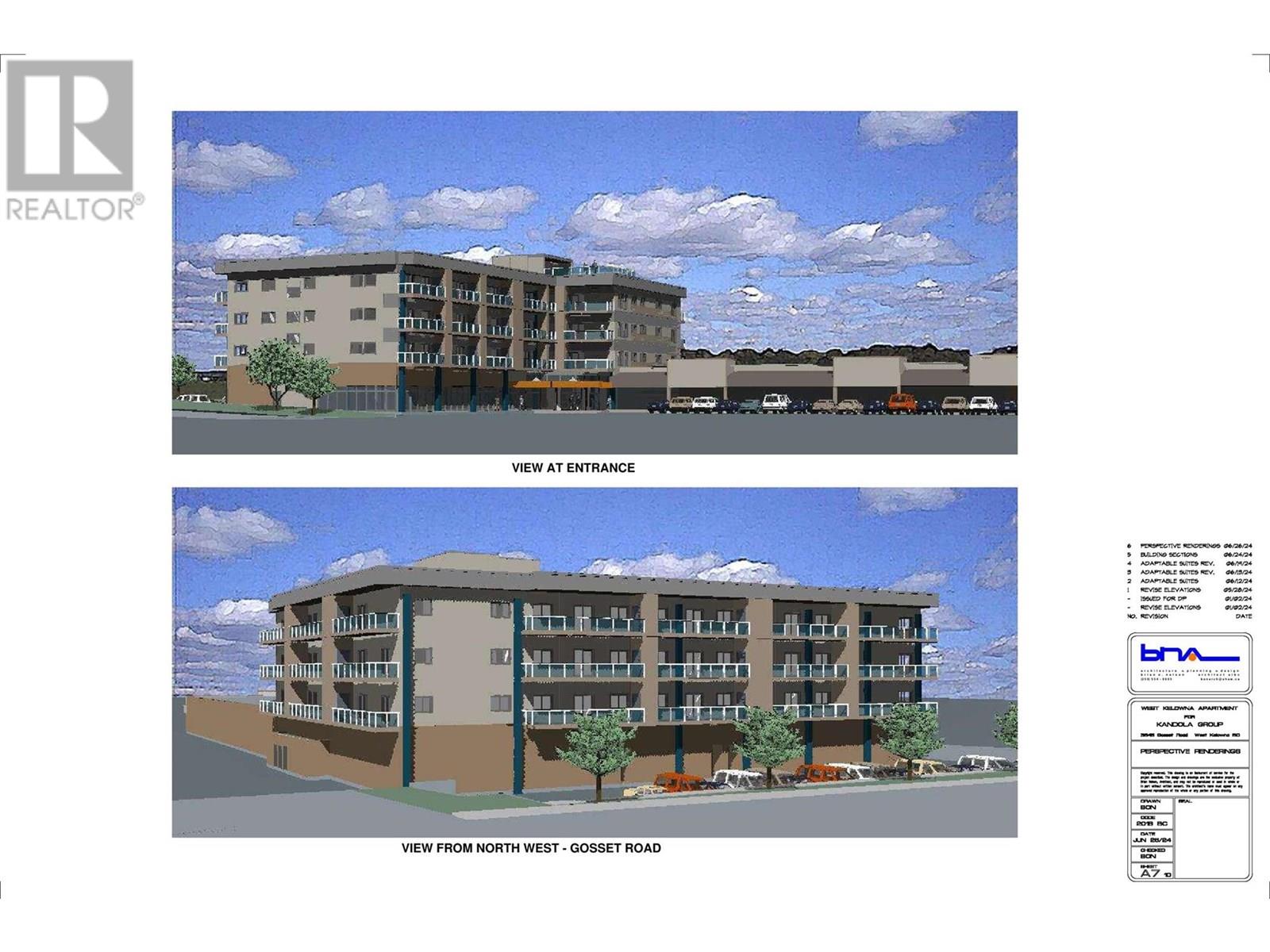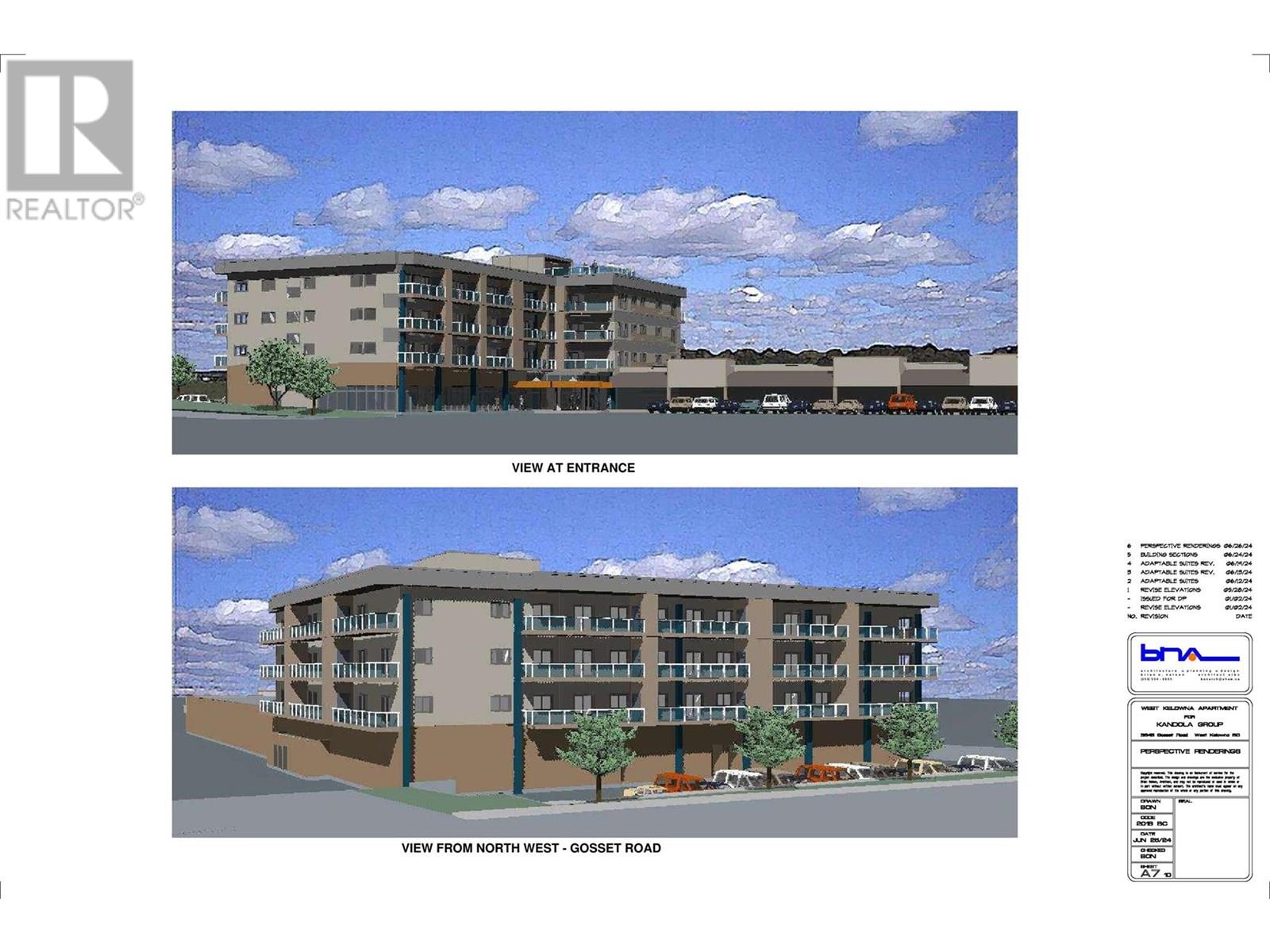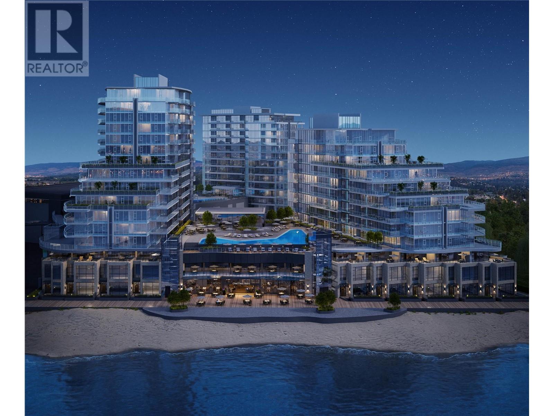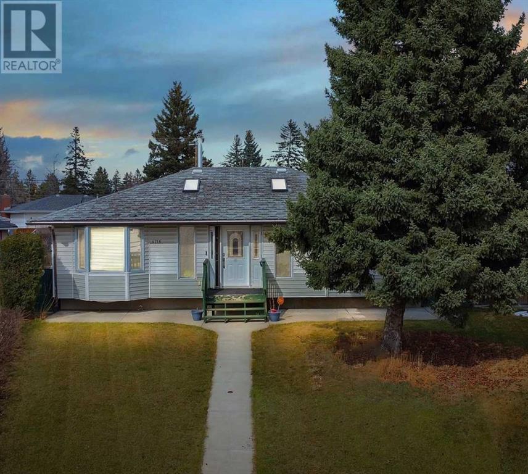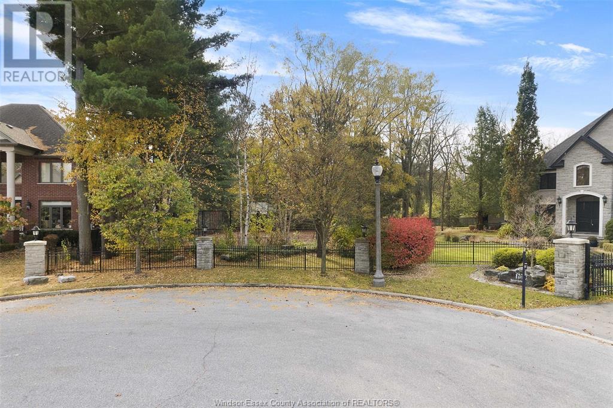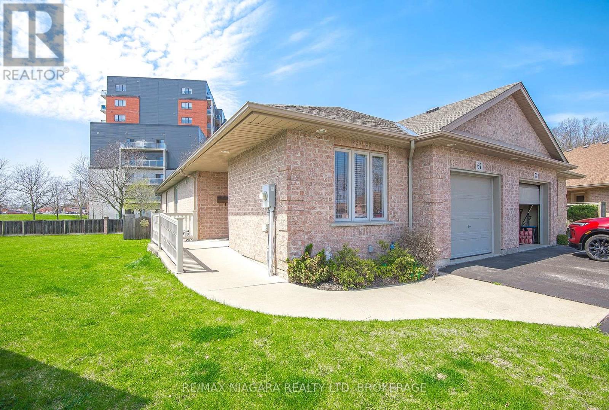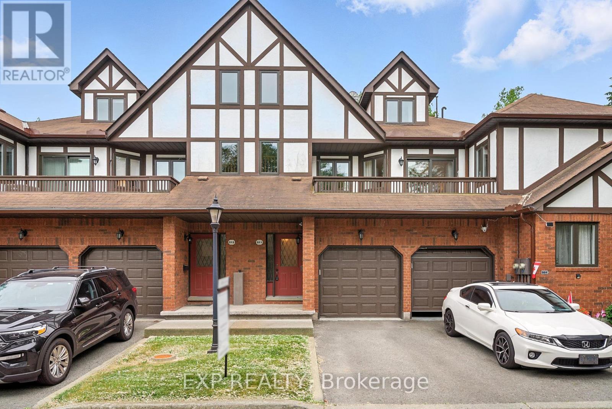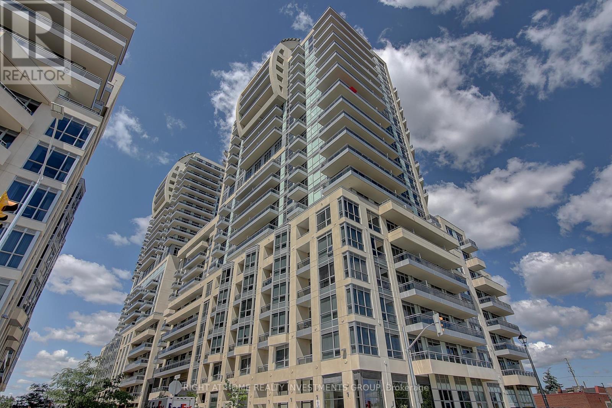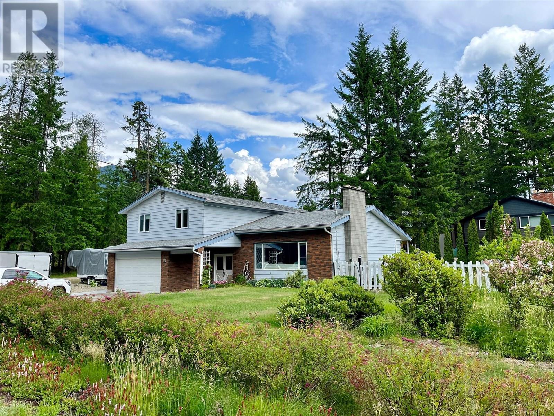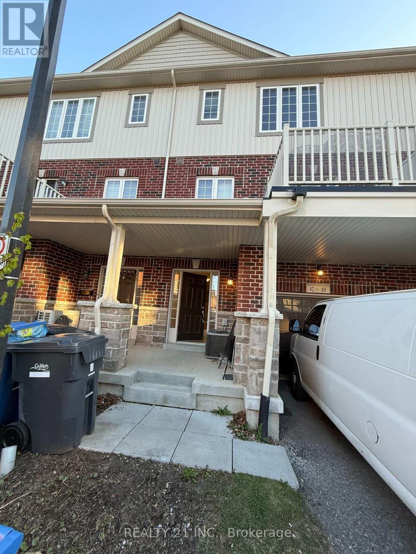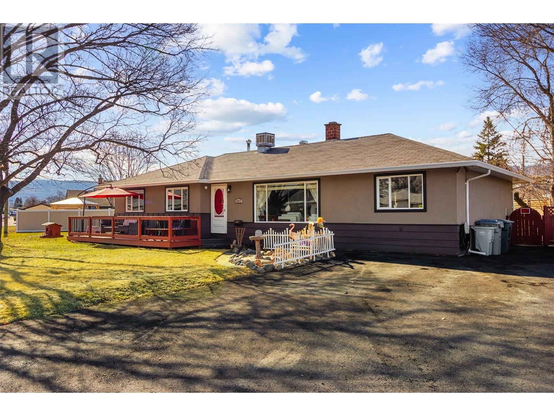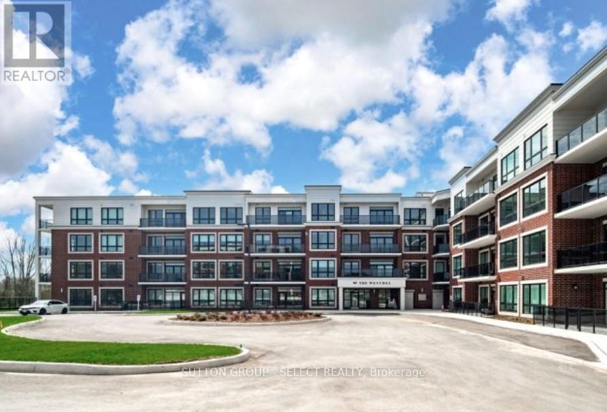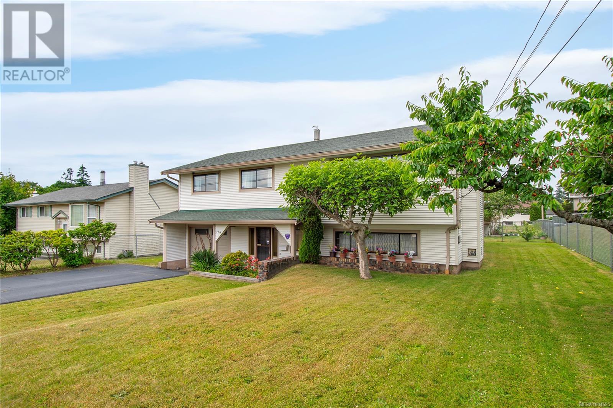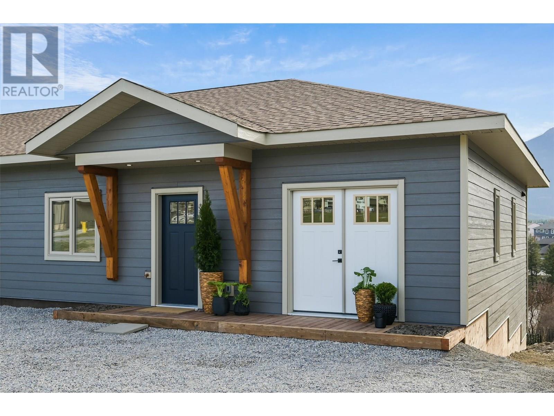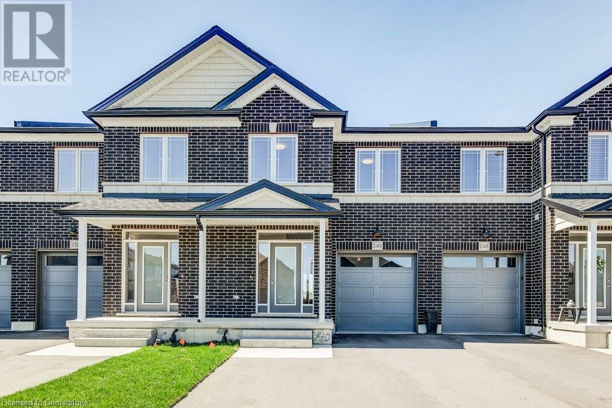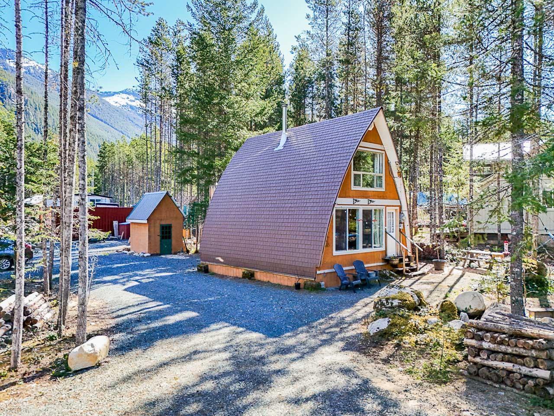304 - 72 Sidney Belsey Crescent
Toronto, Ontario
Step into this stunning, newly renovated corner-unit townhouse, offering modern comfort, space, and privacy in a prime location! This quiet and well-maintained home features a spacious layout and two balconies, perfect for relaxing or entertaining. Enjoy easy access to public transportation, including the UP Express and GO Station, plus quick connections to Hwy 400 & Hwy 401 for effortless commuting. Surrounded by parks, shopping, dining, and all essential amenities, everything you need is just minutes away. Families will love having a top-rated public school nearby, making this an ideal home for all stages of life. Whether you're a first-time buyer, investor, or looking for a family-friendly space, this townhouse has it all. Don't miss this must-see opportunity! Schedule your showing today and discover why this home is the perfect fit for you. (id:60626)
Zown Realty Inc.
3645 Gosset Road Unit# 311
West Kelowna, British Columbia
Contact your Realtor to be registered for PRE SALES!! Proposed 4 Storey 39 unit - Bachelor, 1 & 2 Bedroom Condominium building planned to begin construction Spring of 2025. Proposed rezoning with WFN Council to include Short Term Rentals (TBD by Jun 2025) Developer is expecting completion June/July 2026 (id:60626)
RE/MAX Kelowna
3645 Gosset Road Unit# 312
West Kelowna, British Columbia
Contact your Realtor to be registered for PRE SALES!! Proposed 4 Storey 39 unit - Bachelor, 1 & 2 Bedroom Condominium building planned to begin construction Spring of 2025. Proposed rezoning with WFN Council to include Short Term Rentals (TBD by Jun 2025) Developer is expecting completion June/July 2026 (id:60626)
RE/MAX Kelowna
3699 Capozzi Road Unit# 506
Kelowna, British Columbia
Welcome to AQUA Waterfront Village, Kelowna’s premier waterfront community. Located along the sandy beach of Lake Okanagan, this South-facing main floor unit features a massive patio and tons of flexibility, with it’s own dedicated outdoor entrance perfect for pets! This unit has a generous 785 sqft of interior living space, and a lovely floorplan with high ceilings and beautiful modern colour scheme. Featuring a flexible split layout with 2 bedrooms and 2 bathrooms, this unit has full beautiful appliances and full size laundry, with forced air heating and cooling to keep comfortable all year around. Black frame windows bring added style. AQUA has extensive amenities, including gorgeous outdoor pool and hot tub, impressive fitness centre, co-working spaces, multiple common gathering spaces, dog wash, and more. VIP membership available at AQUA Valet Boat Club. A short stroll to shops and all amenities, and of course a gorgeous lakefront boardwalk and sandy beach. Incredible opportunity to take advantage of a lifestyle only AQUA can provide. Quick possession available! (id:60626)
Angell Hasman & Assoc Realty Ltd.
4716 Fordham Crescent Se
Calgary, Alberta
One-of-a-Kind Home with an Illegal Suite & a Dream Garage!Welcome to this bright, spacious, and truly unique property tucked away on a quiet street and set on an oversized pie-shaped lot. This home offers something incredibly special—a main-floor, self-contained one-bedroom an Illegal suite with a private entrance, perfect for multi-generational living, a live-in nanny, or rental income potential.Step inside to find a beautifully updated space filled with natural light, featuring newer paint, newer laminate flooring, quartz countertops, newer appliances, and updated windows and doors. The main home includes 3 generous bedrooms, while the Illegal suite adds an extra layer of flexibility and value.Out back, you’ll fall in love with the massive, fully landscaped yard, complete with RV parking and a heated 4-car detached garage (45’11” × 23’5”)—a rare find with tons of room for cars, toys, or a workshop setup. Plus, enjoy the convenience of paved alley access.This home has been cared for and thoughtfully upgraded. There’s nothing else quite like it on the market, especially for families needing space, flexibility, and long-term value.Homes like this don’t come along often—book your showing today and come experience all the potential this special property has to offer! (id:60626)
Century 21 Bravo Realty
1104 Deerview Crescent
Lasalle, Ontario
Discover the last opportunity to build your dream home in the highly sought-after Deerview Crescent, located in the prime LaSalle neighborhood. This exceptional vacant lot offers a unique chance to create the perfect residence in a tranquil setting, surrounded by nature. Nestled in a prestigious neighborhood known for its stunning homes and friendly community atmosphere. The lot backs onto lush green space, providing privacy and a beautiful backdrop for your future home. Build your dream home with ample space to design and construct a residence tailored to your lifestyle, the possibilities are endless. Due Diligence Required: Buyers are encouraged to conduct their own due diligence, including verification of services, permits, surveys, lot lines, and taxes. This is a rare opportunity to secure a prime piece of land in LaSalle. Don’t miss your chance to turn your dream home vision into reality. (id:60626)
RE/MAX Capital Diamond Realty
67 Bridgewater Court
Welland, Ontario
2 + 1 BEDROOMS AND CUSTOM SHOWER IN THIS SEMI - BUNGALOW WITH AN ADDITIONAL BEDROOM AND 3PC BATH IN THE BUILDER FINISHED BASEMENT! THE LOT IS PREMIUM OVER SIZED AND REACHES BEYOND THE FENCED IN YARD! A GOOD SIZE LIVINGROOM WITH GAS FIREPLACE AND GLASS DOOR LEADING TO A 12 X 9 SUNROOM TO SIT AND ENJOY YOUR MORNING COFFEE! ALL NEWER KITCHENAID APPLIANCES INCLUDING GAS STOVE IN THIS OPEN PLAN SPACIOUS MAIN FLOOR LIVING AREA. HIGH END LUXURY VINYL FLOORING ON MAIN LEVEL, MOST WINDOWS REPLACED, NEWER ROOF, NEWER A/C; ATTACHED GARAGE! LOTS OF STORAGE IN THIS CONVENIENTLY LOCATED HOME. (id:60626)
RE/MAX Niagara Realty Ltd
511 - 245 Elgin Street W
Cobourg, Ontario
Welcome to Unit #511 245 Elgin Street, a beautifully maintained 3-bedroom, 2-bathroom stacked townhouse condo offering over 1,900 sq ft of comfortable, multi-level living in the heart of Cobourg. Built in 1994, this pet-friendly unit combines space, convenience, and lifestyle all in a well-managed community setting.The main entry leads into a private garage with interior access, plus a driveway parking space. Upstairs, the main living level features a semi-open concept layout with an eat-in kitchen, breakfast nook, and spacious dining and living areas, complete with a walk-out terrace. Two well-sized bedrooms and a full main bathroom offer flexibility for families, guests, or a home office setupThe top floor is a dedicated private retreat featuring a large primary bedroom with double closets, a cozy office or reading nook, and a spacious 5-piece ensuite with a walk-in shower, soaker tub, and large vanity with plenty of storage.The lower-level unfinished basement provides additional space for storage, a workshop, or future finishing. Condo fees include water, parking, building insurance, condo taxes, and all common elements. The condo board is currently working on balcony upgrades, including refreshing or replacing the railings.Located close to parks, schools, shopping, and Cobourg's scenic waterfront, this is a rare opportunity to enjoy the comfort and space of a full-sized home with the ease of condo living. (id:60626)
Exp Realty
415 Ne - 9205 Yonge Street
Richmond Hill, Ontario
Luxury Beverly Hills Resort Residences, Best Location In Richmond Hill,Close To Schools , 9Ft Ceiling, Granite Counter Top, Back Splash & Island In Kitch. Indoor & Outdoor Pools, Rooftop Patio, Guest Suites & Party Room, Full Gym Facilities. Ground Level Commercial/Retail. Nearby Transit, Shopping, Theaters, Parkland. (id:60626)
Right At Home Realty Investments Group
13355 Jane Street
Thamesville, Ontario
You need to view 11335 Jane St, it is 2 years old, has 2 large bedrooms, 2 full baths and an open concept layout. This specially designed home provides a relaxing flow for entertainment and an abundance of workstations in the kitchen. Quality finishes inside, maintenance free exterior including a metal roof for years of trouble-free living. The basement is sectioned but remains open for best use of storage, activity areas and a huge 20x20 recreation area. Enjoy the flexibility and convenience of the elevated decks on 3 sides of the home for family gatherings, entertaining or a quiet summer evening watching the sun set. The generous stairs lead you past the manicured flowerbeds to large yards both front and rear. The driveway is double wide leading to the rear of the property to a 1 and a half car garage and a dog kennel. See what this home has to offer, it doesn't disappoint. Call for your personal viewing today. (id:60626)
Gagner & Associates Excel Realty Services Inc. Brokerage
740 Kinstead Pvt Private
Ottawa, Ontario
Welcome to this exceptional corner-unit townhouse in one of Ottawa's most sought-after communities! Truly one-of-a-kind among 90 homes, this rare gem offers 4-car parking (2 in the garage + 2 on the driveway) and a spacious, unique layout. Enjoy 3 bright bedrooms on the upper level plus a ground-floor guest suite complete with a private 3-piece ensuite perfect for visitors, in-laws, or a home office setup. This home is flooded with natural light thanks to abundant windows throughout and sits on a large lot with a generous backyard, ideal for entertaining or relaxing outdoors. Located just minutes from all amenities, including Tanger Outlets, Canadian Tire Centre, transit, and parks. A perfect blend of comfort, functionality, and location this one won't last long! This house has a low monthly POTL fee of $119. (id:60626)
RE/MAX Real Estate Centre Inc.
609 10th Avenue Nw
Nakusp, British Columbia
Welcome to this spacious and beautifully updated 4 bedroom, 3 bathroom home situated on a 0.39-acre corner lot in one of the area’s most desirable, family-friendly neighborhoods. From the moment you walk in, you’ll appreciate the thoughtful layout and natural light pouring through the large windows, highlighting vaulted ceilings and two comfortable living rooms—each with its own cozy wood-burning fireplace. The updated kitchen is both functional and stylish, offering plenty of space for cooking and gathering. All bedrooms are generously sized, and the primary suite features a walk-in closet and a private ensuite with double vanities. Downstairs, the unfinished basement offers additional living space, ready for your vision - perfect for a media room, playroom, or home office. Step outside to enjoy the beautifully landscaped yard with mature gardens, a sundeck, and a covered patio—ideal for entertaining or quiet evenings outdoors. Additional features include an attached garage, ample parking, and outbuildings for storage or hobbies. Located just a short walk from a local park and campground, this home blends comfort, space, and convenience in a truly inviting setting. A must-see! (id:60626)
Royal LePage Selkirk Realty
42 - 88 Decorso Drive
Guelph, Ontario
Location! Location!! Location!!! Welcome To This Beautiful Freehold Townhouse At 88 Decorso Drive in Guelph. One Direct Bus To University Of Guelph. New Secondary School Is Under Construction in the Community. It Is Spacious, Filled With Natural Lights. It Offered 3Bed and 2.5 Bath With Large Living Room and Kitchen. Access to Large Balcony From Living Room, Which is perfect For BBQ or Just Relax In a Hot Summer Afternoon. Master Bed With 4pcs Ensuite and Walk In Closet. Above Grade Total Sq Footage 1895 Sqft ( Building Exterior Size Is 1895 Sqft As Per mapc). Owner Got Approved A Plan From City To Make 4th Room By Dividing Large Living Room And Convert Existing Powder Room To Full Bath Room. A Bonus Main Level Office / Recreation Room and Entry To Garage From Inside. Close to Shop, Restaurant and HWY 401.Location (id:60626)
Realty 21 Inc.
1232 26 St Nw
Edmonton, Alberta
Welcome to this stunning 2190sq home with A/C Built by Landmark Homes in the heart of Laurel. Entering the home is a spacious foyer leading you into and open concept LR/Kit area. Quartz counters thru out. Kitchen has dual colour cabinets and a lrge island w/cupboards and drawers, expanded pantry,gas stove, B/I microwave and dishwasher, lrge fridge and tiled backsplash. Good size dining area with garden door to private back yard. Living room is a good size for entertaining guests. Upstairs are 3 bedrooms. Primary has a feature wall, book shelves, walk in closet and 5 pce. ensuite, 2 other spacious bedrooms. Bonus room and 2nd floor laundry. Mud room entering from Finished Dble attached garage with floor drain, water lines & hot&cold water. Yard is fenced with large patio w/pergola. Features; knock down ceilings, HE furnace, tankless water heater, ethernet wiring and more.Walking distance to Svend Hansen School (K-9) and the new high school, parks, rec Centre and more. Access to major road. (id:60626)
Now Real Estate Group
601 Regina Avenue
Kamloops, British Columbia
You HAVE to check out this rancher that is on a large corner lot! Entering the home, you'll immediately feel the coziness of the living room with a fireplace (previous owner had electric insert) and large window to allow the brightness in. With 4 bedrooms and 2 bath (both baths completely reno'd), there's plenty of room for a family - with a bonus room on top having living room and dining room space! Updated painting and LED lighting, furnace control board replaced 2022. Outside features newly stained front and back sundecks, a huge driveway with RV parking that's been resealed (2024). Front yard has u/g irrigation, back yard has gardens ready for your veggies to grow, and is wired for a hottub. Imagine sitting out there under the gazebo, relaxing all summer! All measurements approx to be verified by Buyer if important. (id:60626)
Royal LePage Westwin Realty
30 Fallowfield Drive
Kitchener, Ontario
Welcome to 30 Fallowfield! Fall in love with this 3 bedroom 2 washroom townhouse with very low condo fee. You'll be impressed with the open concept design main floor has Hardwood floor. Kitchen has lots of cupboard and countertop space. Living room has large bright windows. Oversized master bedroom with generously sized closets throughout! Finished Basement. Fantastic location near LRT, Conestoga Parkway and access to 401sAre you looking for a spacious open-concept home, but don't want the hassle of the maintenance such as cutting the grass and cleaning the snow? this home will not last long on the market! Building Insurance, Building Maintenance, Common Elements, Ground Maintenance/Landscaping, Parking, Property Management Fees, Roof, Snow Removal (id:60626)
RE/MAX Real Estate Centre Inc.
307 - 1975 Fountain Grass Drive
London South, Ontario
Experience the best of maintenance-free living in this beautifully designed 2-bedroom + den condominium, offering a spacious open-concept layout and generous living spaces. The gourmet kitchen impresses with stainless steel appliances, quartz countertops, and a walk-in pantry crafted for ample storage. The bright and airy living and dining areas flow effortlessly onto a large balcony with serene views perfect for relaxing or entertaining. The expansive primary suite offers a walk-in closet and a spa-inspired ensuite, providing a peaceful retreat. The versatile den makes an ideal home office or creative space. Nestled on the edge of the sought-after Warbler Woods neighbourhood, you're just moments from parks, shopping, dining, and London's extensive trail network. Enjoy premium building amenities including a fitness center, resident lounge, pickleball courts, and an outdoor terrace. With a perfect blend of luxury, location, and low-maintenance living, this condo offers everything you've been looking for. (id:60626)
Sutton Group - Select Realty
51 Fran Stell Drive
Madawaska Valley, Ontario
Don't miss your chance to own a truly rare and private waterfront retreat on serene Canoe Lake. Nestled on a picturesque 1.5-acre lot, this spacious, year-round home offers an impressive 241 feet of shoreline on a quiet lake with no public access making it the perfect escape for those seeking tranquility, privacy, and good fishing. Spend your days casting for pike and bass right off your dock, or simply relax and soak in the unspoiled natural surroundings. Inside, the home offers a bright and inviting open-concept design, enhanced by expansive windows that bathe the interior in natural light while perfectly framing the stunning lake views. The main level includes three spacious bedrooms, a full bathroom, and a functional kitchen that flows seamlessly into the dining and living areas. Step outside through the patio doors to the brand-new 10x12 deck, an ideal place to enjoy your morning coffee, host friends, or unwind to the peaceful sounds of nature. The fully finished basement offers incredible additional living space, including a large rec-room and three bonus rooms perfect for a home office, hobby room, or personal gym. Stay warm and cozy year-round with electric baseboard heating, a pellet stove on the main floor, and a wood stove in the basement. Outdoors, the expansive yard is perfect for families, pets, and gardening, with a 12x16 greenhouse ready for use. The detached 24x24 garage with hydro provides excellent storage or workshop potential, and three additional lean-tos offer even more versatility. A custom-built smoker adds a unique touch for those who love to cook outdoors. Great Location! Tucked away on a dead-end township-maintained road just minutes from Combermere and Kamaniskeg Lake, and only 15 minutes to Barrys Bay, this property offers a perfect blend of seclusion and convenience. No conveyance of written offers without a minimum 24-hour irrevocable. Book your showing today this waterfront gem wont last! Some Photos Virtually Staged. (id:60626)
Century 21 Eady Realty Inc.
1001 - 519 Dundas Street W
Toronto, Ontario
Prime Location In Core Downtown! Newly Painted With Renovated Floor Thru-Out. Large Solarium With Door(Can Be Used As 3rd Bdrm). Bright Suite With Great City Views. Ensuite Laundry Included. Steps To Chinatown, U Of T, Ryerson University, Kensington Market, Restaurants, Supermarkets, Banks, Stores, Schools.. Easy Access To TTC At Front Door Step And Gardener/QEW Mins Away. (id:60626)
Homelife New World Realty Inc.
724 4th Ave
Campbell River, British Columbia
This centrally located 4-bedroom, 2-bathroom family home offers 1,880 sqft of functional living space with excellent suite potential. Just steps from schools and a large field, it's perfect for families with kids. The main floor features a bright, spacious living room, a well-laid-out kitchen, and a dining area that opens to a generous sunroom—ideal for relaxing or entertaining. The sunroom leads to the level backyard, perfect for gardening, play, or outdoor living. Upstairs also includes 3 bedrooms and a full bathroom. The lower level offers a 4th bedroom, a second bathroom, and flexible space with great potential for a one-bedroom in-law or rental suite. Additional value includes a brand-new furnace and a roof approximately 8 years old. Located in a family-friendly area close to all amenities, this home is a great opportunity to create lasting memories and add future value. (id:60626)
RE/MAX Check Realty
124 Dyer Drive
Wasaga Beach, Ontario
Welcome to 124 Dyer Drive, a beautifully maintained raised bungalow located in a desirable, family-friendly neighbourhood in Wasaga Beach. This spacious 4-bedroom, 3-bathroom home offers over 2,200 sq ft of finished living space and a smart, functional layout ideal for families, retirees, or investors.The main level features a bright open-concept living and dining area with a cozy fireplace, sunroom that leads to the back deck, two generous bedrooms, the primary bedroom has a 4-piece ensuite, there is also an additional full bathroom . The well-appointed kitchen opens into a stunning 4-season sunroom, the perfect place to enjoy your morning coffee or entertain year-round. From the sunroom, step out onto the deck that overlooks a fully fenced backyard ideal for gatherings and outdoor living. Downstairs, the fully finished basement offers two additional bedrooms, a bathroom, and a large rec room complete with a second fireplace. This level provides flexible space for guests, extended family, or a home office setup.Additional highlights include an attached double-car garage with inside entry, main-floor laundry, and a paved driveway with ample parking. Located minutes from schools, shopping, walking trails, and the famous shores of Wasaga Beach. Book your showing today. (id:60626)
Zolo Realty
735 10 Avenue
Invermere, British Columbia
This brand new home has been constructed with care and attention to detail from top to bottom and has been thoughtfully designed to offer top quality finishes, ample living space, solid construction, and a desirable price point! NO STRATA OR HOA FEES HERE! With over 2000sqft, a total of 4 bedrooms, 3 full baths, mountain views, a large deck, private lower level patio and parking for 3 vehicles…this is a must see. Central location in the heart of Invermere, walking distance to the shoppes, cafes and amenities of main street, the Farmers Market, the public beach, and Lake Windermere. The main level has an open floor plan to allow the natural light to flow through and features family and dining areas off the spacious kitchen, 2 bedrooms, including master with ensuite, laundry area, and even a large heated storage/flex room for all your toys or even an extra bunkroom when needed. The walk-out lower level is perfect for an in-law suite with 2 generously sized bedrooms, laundry area with full size washer and dryer, full bath, family room, and convenient kitchenette area with fridge. Features include triple pane windows, high efficiency furnace and heat pump/ AC with separate thermostats for each level, insulated floors for noise reduction, upgraded R40 (walls) & R 70 (attic) insulation for low utility bills, & low maintenance landscaping & exterior. Comes with full warranty. Some pics are virtually staged. Pictures and video are from unit #3 which has recently sold. (id:60626)
RE/MAX Invermere
240 Keeso Lane
Listowel, Ontario
Limited Time Offer: Finished Basement Included - Welcome to 240 Keeso Lane in Listowel. This two-story townhome built by Euro Custom Homes has 2300 sq ft of living space of which 1820 sq ft are on the Main and Second floor and has three bedrooms and three bathrooms. Upon entering the home you will be impressed by the high ceilings and bright living space including the kitchen with ample storage that features a walk-in pantry and island overlooking the open concept living space. Walk through the sliding doors off the back onto your finished deck and enjoy the afternoon sun. The second floor boasts three spacious bedrooms, and two full bathrooms. The primary bedroom has two walk-in closets and the ensuite features a double sink and a tiled shower. The laundry room is ideally located on the second level and features a sink. The property will be finished with sodding, asphalt driveway, and wooden deck off the back. This townhome is ideal for young families looking more living space but still having the comfort of a new build home or professional couples looking for low maintenance home. Tarion Warranty is included with this home. (id:60626)
Coldwell Banker Peter Benninger Realty
5362 W Paulsen Road, Chilliwack River Valley
Chilliwack, British Columbia
Woodsong Chalet - a charming getaway or permanent home in the Chilliwack Lake area close to Chilliwack River. Recently renovated with thoughtful decor. Exterior updates include a new well, new septic (set up for future 5-6 bed home), 40' metal storage unit (could be used as a workshop or 2nd dwelling), gazebo/covered fire-pit, new landscaping. Inside has a new kitchen and bathroom. 2 beds + space for extra guests. Parking for RV's. Incredible spot for hikers (ie Trans Canada trail, Lindeman Lk), fishing, paddle boarding, canoeing, camping or snowshoeing. View the Northern Lights in the summer or stargaze in the winter as you sit back and savour this piece of BC paradise. (id:60626)
Macdonald Realty (Surrey/152)

