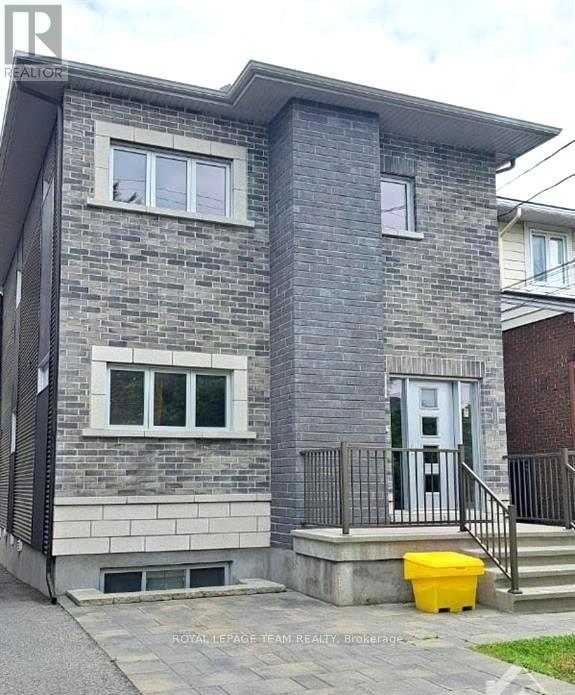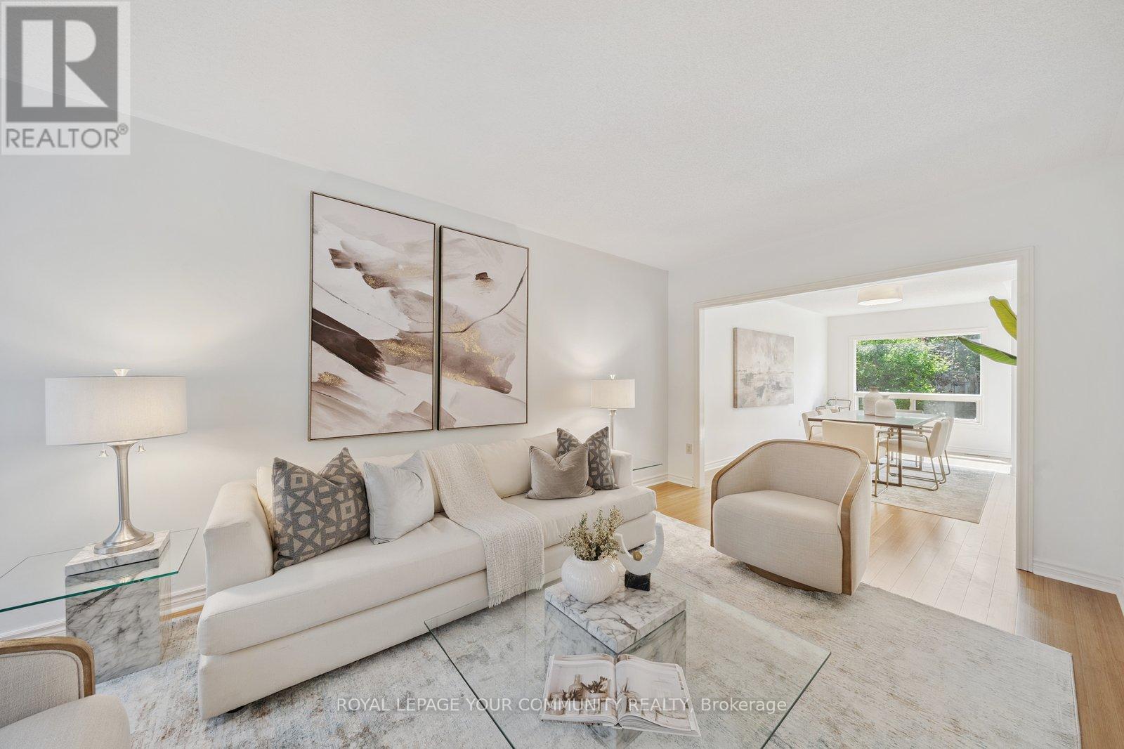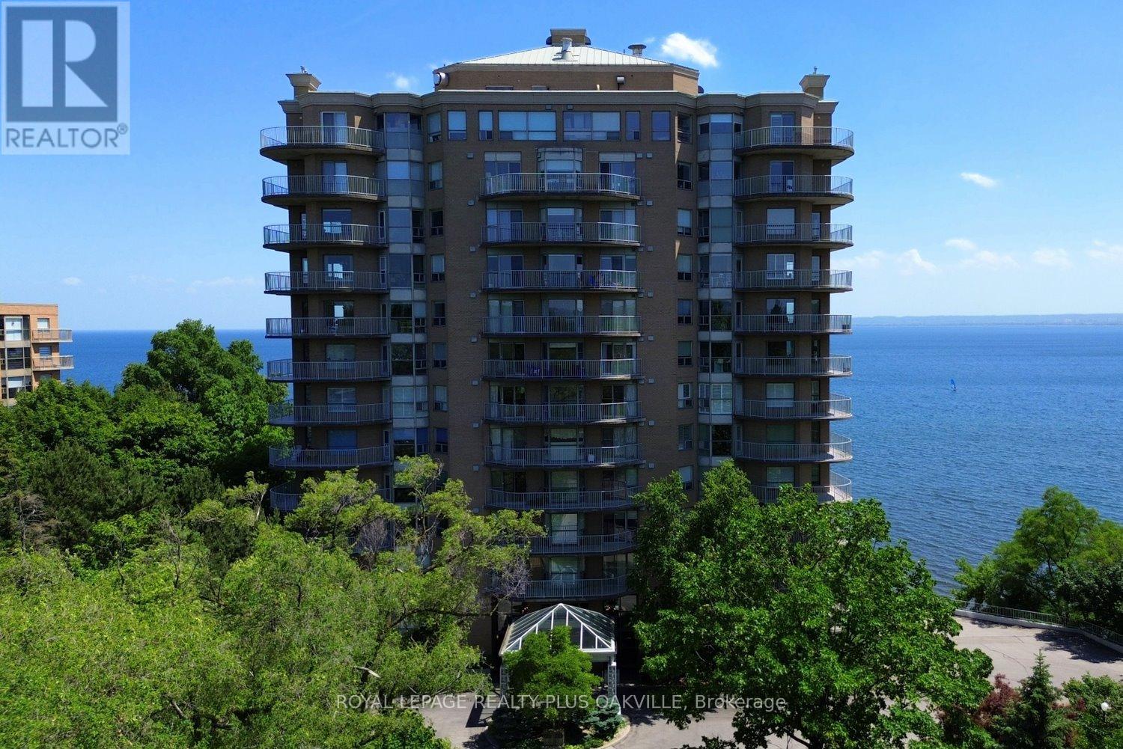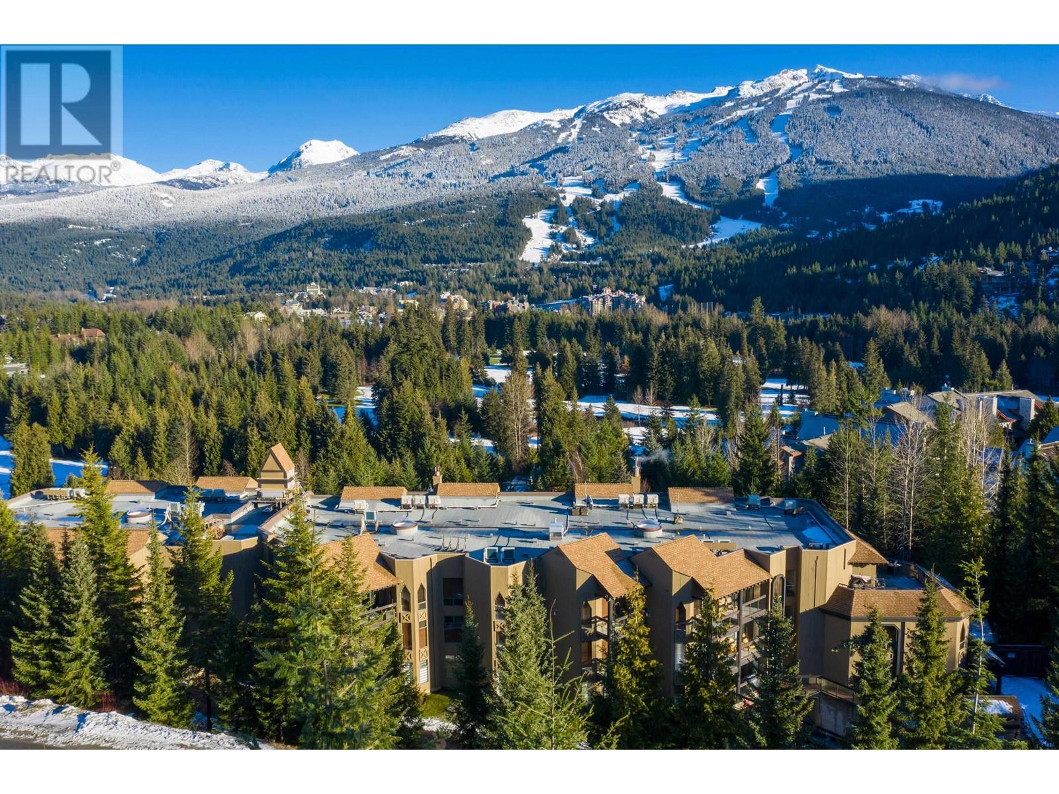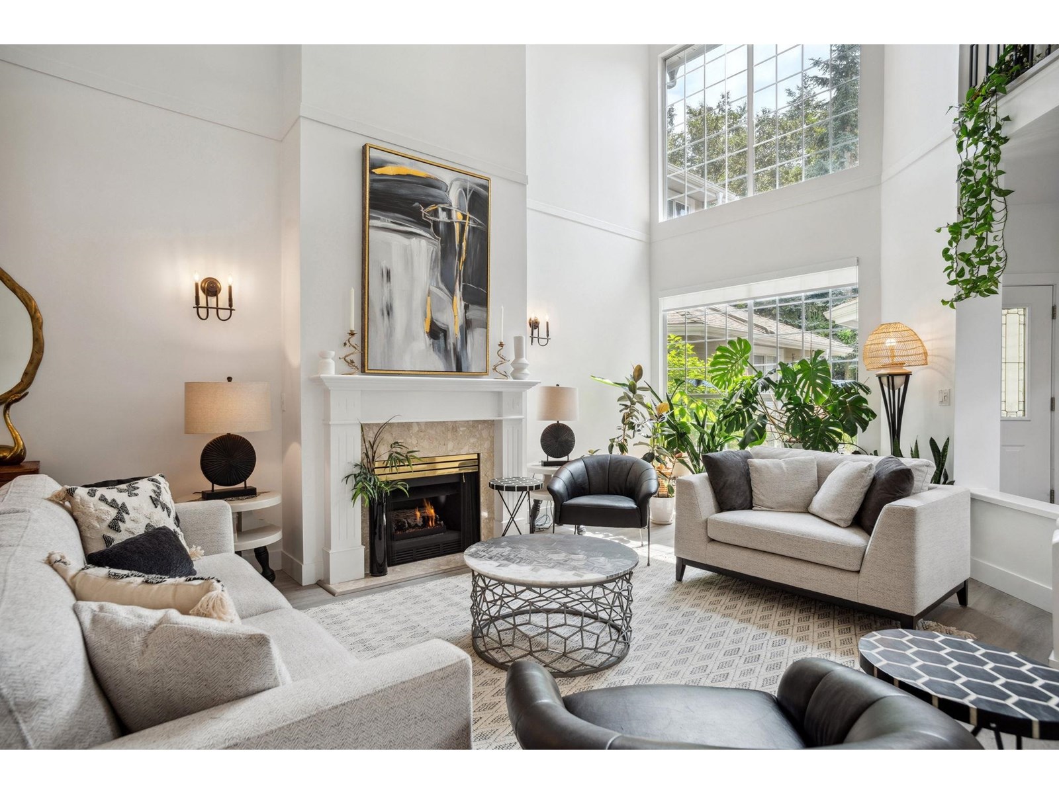475b Churchill Avenue
Ottawa, Ontario
This triplex is located in one of Ottawa's most desirable neighborhoods, offering a vibrant community with a mix of trendy shops, restaurants, and recreational spaces. Its proximity to Westboro Beach and convenient access to public transit, including the LRT, make it a highly attractive location.This triplex comprises of 2 - 2 bedroom units and 1 - 1 bedroom unit. All of the units have in suite laundry and the building offers 3 exterior parking spaces. All units separately metered. Perfect for an investor. (id:60626)
Royal LePage Team Realty
20962 93a Avenue
Langley, British Columbia
Beautifully renovated 4 bed 3 bath 1900sf family home on a flat 5003sf lot in Heritage Circle - Walnut Grove! Fantastic 2 storey layout featuring open concept kitchen/living/dining w/ quartz counters & large centre island, under-mount farmhouse sink, custom cabinetry & pantry, stainless steel appliances w/ gas range, wide plank laminate floors, newer windows, sliding doors out to large south facing deck over looking the private fenced backyard! A/C throughout. 3 bed & 2 renovated bathrooms on main. Large rec room, laundry room/office w/ plumbing & electrical making it easy to suite, full bath & 4th bed down. Attached 1 car garage. Just steps to parks, West Langley Elementary, Walnut Grove Secondary & Community Centre, shopping, groceries. OPEN HOUSE: Saturday July 12th 1-2pm! (id:60626)
Oakwyn Realty Ltd.
8365 144 Street
Surrey, British Columbia
Prime Investment Opportunity! Welcome to this 4-bedroom, 3-bathroom rancher situated on a generous 8,760 sq. ft. lot with back lane access. Offering incredible investment potential, this property is ideal for investors, developers, or those looking for a solid holding opportunity in a rapidly growing neighborhood. Located just steps from public transit and all essential amenities, this home provides both convenience and future growth potential. The spacious lot allows for endless possibilities, whether for rental income, redevelopment, or land appreciation. Don't miss this rare opportunity to secure a prime piece of real estate in a sought-after location! (id:60626)
Srs Panorama Realty
75 Venice Crescent
Vaughan, Ontario
Discover this charming, spacious residence in the heart of Thornhill's highly sought-after Beverley Glen community. Thoughtfully designed and impeccably cared for, this bright home offers generous principal rooms with a natural flow that makes it feel even larger than it is. Enjoy a functional layout perfect for everyday living. Eat-in kitchen featuring a breakfast bar, ideal for casual meals or morning coffee & walk out to backyard from Breakfast Area or Family Room creating a seamless indoor-outdoor entertaining experience. Flooded with natural light through large windows and glass doors, the home exudes warmth and comfort throughout. Convenient garage access and an additional staircase from the laundry room lead to a mostly finished basement, complete with a rough-in for a washroom, offering possible potential for an in-law suite or other additional living space. Just minutes from Promenade Mall, Rutherford Marketplace, Highways 7 & 407, and a variety of local shops and restaurants. Families will appreciate proximity to top-rated schools including Westmount Collegiate, Wilshire Elementary, and Ventura Park Public School (French Immersion). Nearby parks, playgrounds, community center, arena, and library to name a few ... make this an unbeatable location for active family living. Don't miss your chance to own a lovingly maintained home in one of Thornhills most desirable neighborhoods! (id:60626)
Royal LePage Your Community Realty
37a Skye Valley Drive
Hamilton Township, Ontario
Welcome to 37A Skye Valley Drive, a spacious, executive home located in the desirable neighborhood of Skye Valley just minutes north of Cobourg. This lovely home is just 7 years old, with 5 bedrooms & 3 baths set on 2 acres. Greeted by a wrap around front porch & elegant landscaping. Vaulted ceilings, tonnes of natural light, hardwood throughout. Main-floor laundry room with build-in, individual coat & shoe cubbies. Walkout to a generous deck with beautiful country views from chef's kitchen, complete with walk-in pantry, oversized island with ample breakfast bar & eat-in kitchen/dining area. Primary suite includes a gorgeous 5 piece bath, walk-in closet & private deck perfect for morning coffee. Main-floor living room offers a gas fireplace and vaulted ceiling. 2 other generous bedrooms on main floor & 2 bedrooms in the open, finished basement with in-floor heating, electric fireplace, a walk-out to covered patio, backyard and 30' x 14' inground, salt-water pool. Double car garage with walkout from the house & ample parking for at least 6 in the driveway. This property is laid out for spacious family living or has multi-family living potential. Come see the peace and tranquility this home and neighborhood has to offer. (id:60626)
Royal Service Real Estate Inc.
99 Benhurst Crescent
Brampton, Ontario
Move-in ready and offering more than 3,500 sq. ft. of living space, this meticulously maintained 4-bedroom detached home includes approx. $160,000 in premium upgrades. Only 3 years old, built by Townwood homes, it features a double car garage and a finished 2-bedroom legal basement with an additional private room, full kitchen, and washroom ideal for extended family or rental income. Designed for comfort, style, and flexibility, this home is perfect for families and investors.The home enjoys an ideal northwest-facing orientation with natural light throughout the day. The kitchen and primary bedroom are positioned in directions often preferred for their sense of balance and comfort.The main floor features 9 ft ceilings, upgraded flooring and tiles, a modern kitchen with upgraded cabinetry, screwless wall plates, and a rare walk-in pantry. All bedrooms include custom closet organizers, and the primary bedroom features a coffered ceiling raised to 9 ft, adding a refined touch. A convenient second-floor laundry room enhances everyday comfort. The primary bedroom offers a custom ensuite layout, and custom blinds on all windows provide a clean, polished look.The legal basement has a separate side entrance, full kitchen, dedicated laundry, and flexible space ideal for income or multigenerational living. The additional private room with its own kitchen and washroom is perfect for remote work or guest use.Outside, enjoy professionally finished concrete at the front, side, and rear, a landscaped garden bed, and a built-in BBQ gas line for easy entertaining. The no-sidewalk lot allows for more parking, and the garage comes with custom shelving and an EV charger, combining practicality with modern lifestyle needs. (id:60626)
Homelife/miracle Realty Ltd
615a Durie Street
Toronto, Ontario
Beautifully renovated 3-bedroom home in Bloor West Village. This thoughtfully updated home offers a spacious and functional layout with high-quality finishes throughout. The open concept kitchen with custom cabinetry, a built in bench with storage, and a pantry cabinet-perfect for modern living and entertaining. Enjoy seamless indoor-outdoor flow with a walkout to a private deck and patio, ideal for summer gathering. The dining room boasts both charm and practicality. Upstairs, the primary bedroom includes multiple closets and built-in storage, offering a serene and organized retreat. A sliding door connects for a nursery, office, or flex space. Bonus: Laneway suite potential adds long-term value and versatility. Don't miss this turnkey opportunity in one of Toronto's most sought-after neighbourhoods. (id:60626)
RE/MAX West Realty Inc.
204 - 2190 Lakeshore Road
Burlington, Ontario
Welcome to a serene and comfortable lifestyle in this beautifully maintained lakefront condominium an ideal home for those seeking ease, elegance, and community. Set against the backdrop of stunning, unobstructed views of Lake Ontario, this 1,600 sq ft, two-bedroom, two-bathroom suite offers everything you need for relaxed, low-maintenance living. The spacious primary bedroom includes a walk-in closet, an additional full closet, and a private ensuite bath with linen closet. A bright and updated kitchen features a timeless white design, stainless steel appliances, wall oven and microwave, cooktop, and a sunny bay window perfect for morning coffee. The open-concept living and dining areas are filled with natural light and offer breathtaking lake views. You'll appreciate the convenience of a full laundry room with a utility sink, two parking spots, and a separate storage locker. This is a quiet, well-kept building with a strong sense of community and exceptional amenities indoor pool and spa, fitness and games rooms, library, party room, and lakeside BBQ areas all set among beautifully landscaped grounds. Just a short stroll to downtown Burlington's shops, restaurants, and waterfront paths yet tucked away from the bustle. (id:60626)
Royal LePage Realty Plus Oakville
2559 Myles Lake Rd
Nanaimo, British Columbia
This elegant custom-built home offers an impressive 3,457 sq. ft. of living space spread across three thoughtfully designed floors, perfectly situated on a serene 2.84-acre property in the desirable Chase River area. Tucked away at the end of a no-through road, this residence provides the ideal balance of rural tranquillity and urban convenience, with Nanaimo City Centre and North Nanaimo amenities just a short drive away. The exterior showcases tasteful beige Hardi Plank siding paired with striking stone accents, creating timeless curb appeal. Inside, the home boasts a spacious and functional layout with oversized rooms filled with natural light. The main floor offers multiple bedrooms, while the second floor features a luxurious primary suite for added privacy. The third level provides additional versatile spaces, perfect for a home office, recreation room, or guest quarters. This rare offering stands out in today’s market due to its unique three-floor design and generous acreage. The property is part of a strata title and has an 8-gallon-per-minute well, ensuring reliable water access. Whether you’re seeking a peaceful retreat or a modern family home with ample space to grow, this property delivers on all fronts. With its blend of style, functionality, and location, this home is a true gem in the Chase River area. Don’t miss the opportunity to own this exceptional property and enjoy the best of both worlds—rural charm and city convenience! (id:60626)
Royal LePage Nanaimo Realty (Nanishwyn)
206 3217 Blueberry Drive
Whistler, British Columbia
Blueberry Hill! Ironwood is a quiet building with special location overlooking the Whistler Golf Course and walking distance to Village restaurants & shops. The outdoor pool and hot tub area get plenty of sun and have panoramic views of both Whistler & Blackcomb! The building is undergoing an exterior upgrade which includes new siding, new windows and doors, new balconies and decks, and other updates to modernize the development. #206 is one of the larger 2 bedroom condos available in Whistler. It features a full kitchen, in-suite laundry, a gas fireplace, and air-conditioning in the living area and both bedrooms. Phase 1 zoning allows unlimited owner use and the ability to rent short-term via Airbnb or any rental company of your choice. Come have a look! (id:60626)
Whistler Real Estate Company Limited
9 2688 150 Street
Surrey, British Columbia
Welcome to Westmoor - A beautifully transformed, bright, & sophisticated end-unit offering nearly 2,200 SF of thoughtfully designed space, complete with 2 bedrooms & 3 bathrooms. Renovated in 2022, this home impresses with soaring double-height ceilings, oversized windows that flood the space with light, & a custom staircase that sets the tone for the entire home. The open-concept layout flows seamlessly, featuring a stylish kitchen overlooking a sun-drenched eating area & direct access to your private deck. The primary suite is a true sanctuary, complete with its own sitting area, generous walk-in closet, & spa-inspired ensuite. The second bedroom, with its private ensuite, is ideally situated for privacy. Westmoor is a prestigious, gated 55+ community. This is downsizing done right! (id:60626)
RE/MAX Westcoast
626 Cape Avenue
Burlington, Ontario
Welcome to elegant sidesplit, ideally situated on quiet tree-lined street in south-east Burlington. Modern open concept main floor with durable vinyl flooring & crown moulding throughout. Renovated Kitchen comes complete with centre island, quartz counters, SS appliances & custom backsplash. Second level features 3 good sized bedrooms & 4pc bath. The lower level with separate entrance expands your living space with a bright Rec Room, 3pc bath & laundry room. Both baths have been recently renovated. Enjoy the curb appeal, provided by professionals, front & back landscaping & new cement sidewalk. The fenced/treed rear garden with inviting deck & garden shed. Parking for 7 cars (2 in garage & 5 on driveway). The oversized (24' x 23')double car garage with windows is great for workshop or studio . (id:60626)
RE/MAX Aboutowne Realty Corp.

