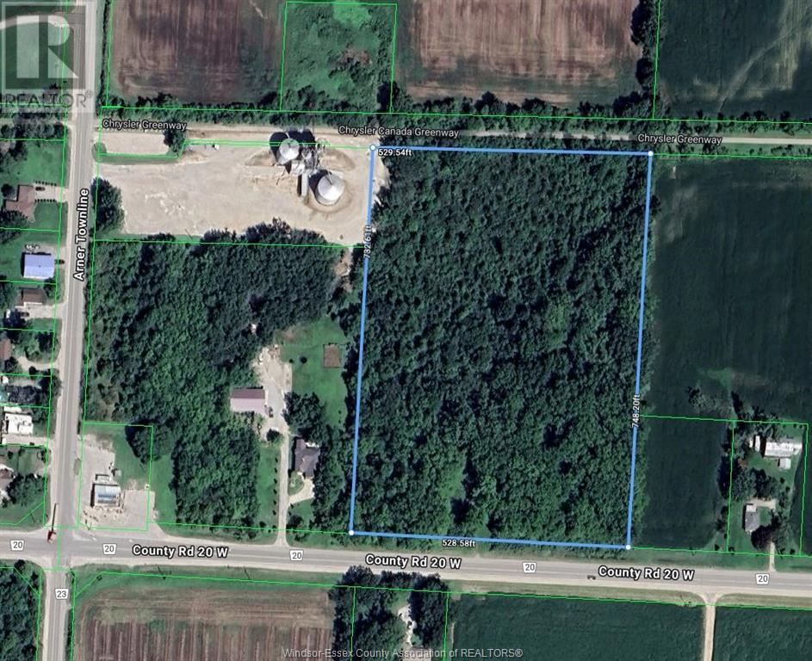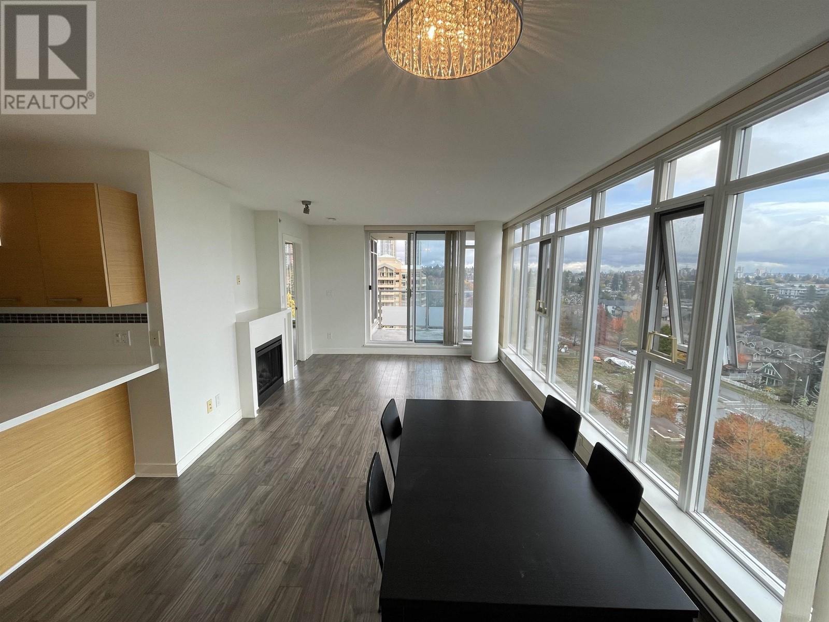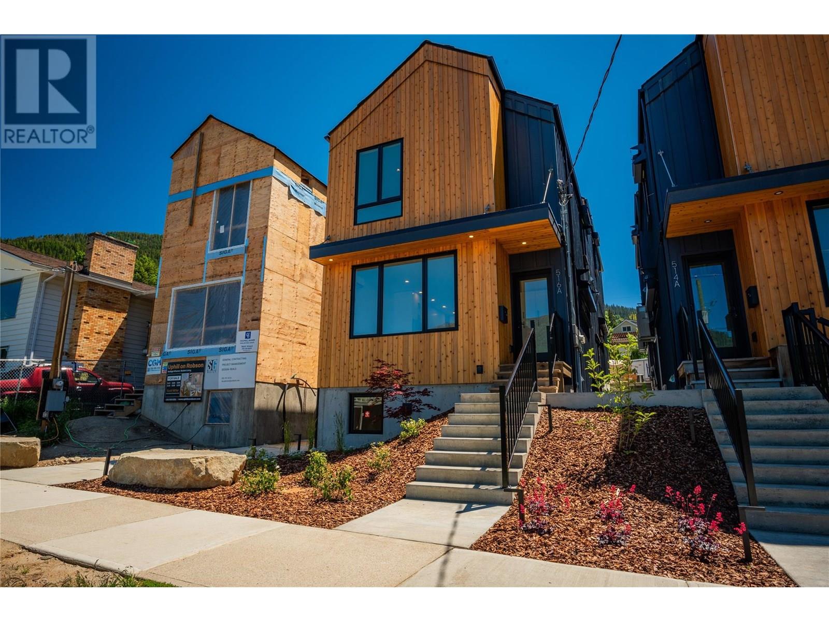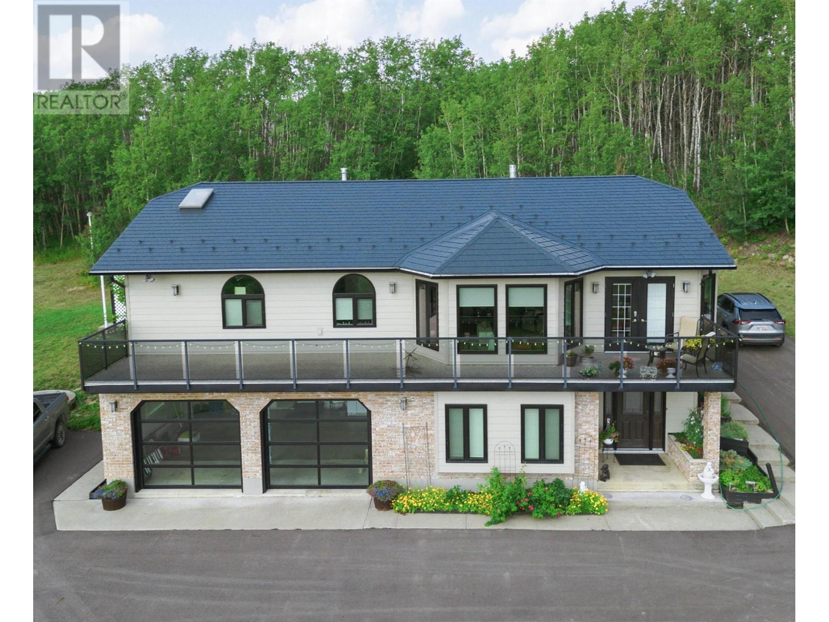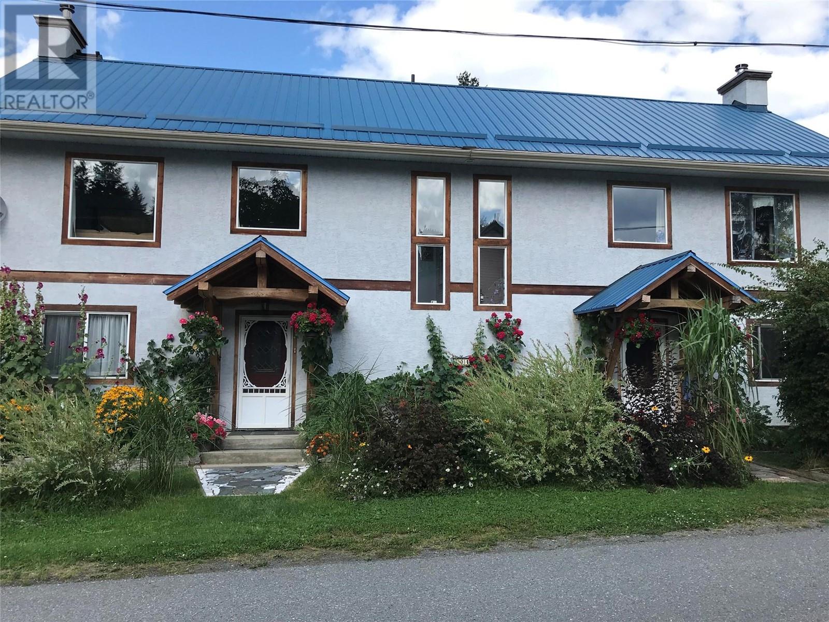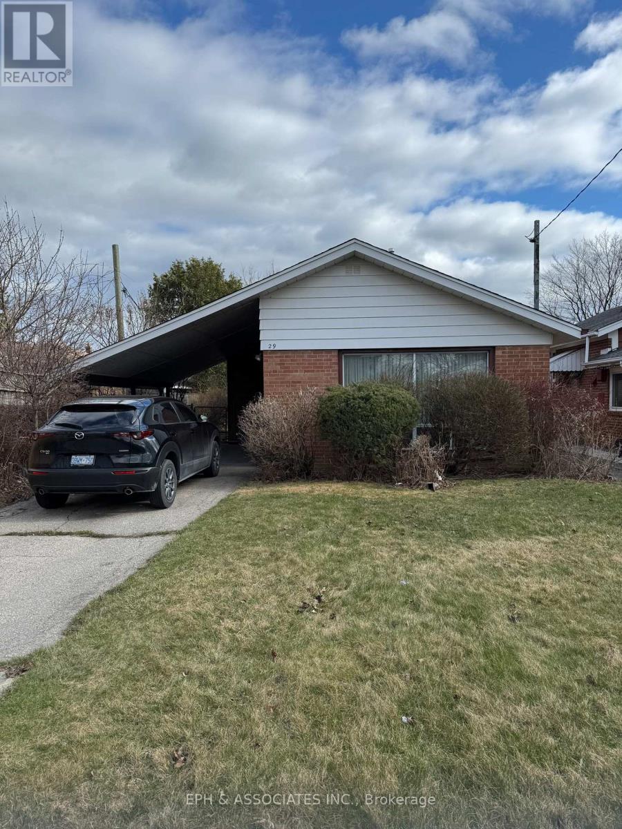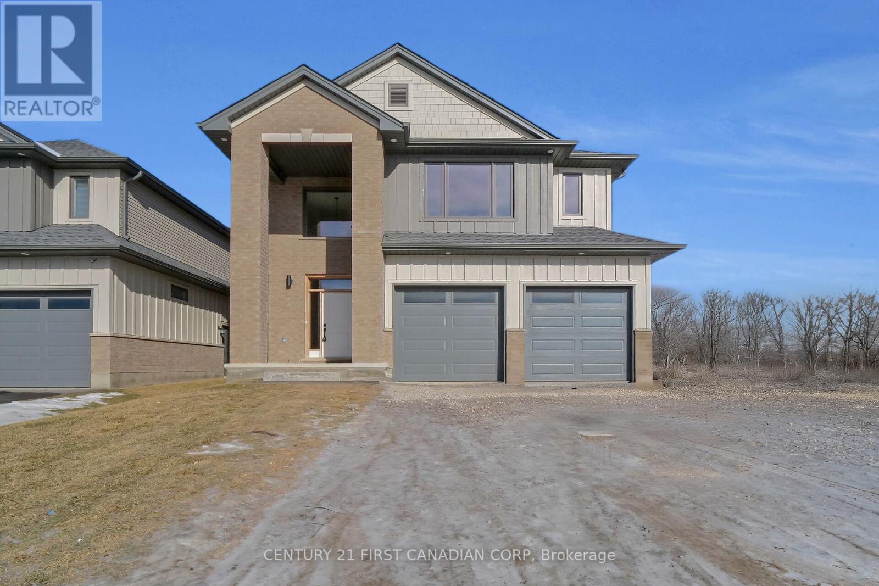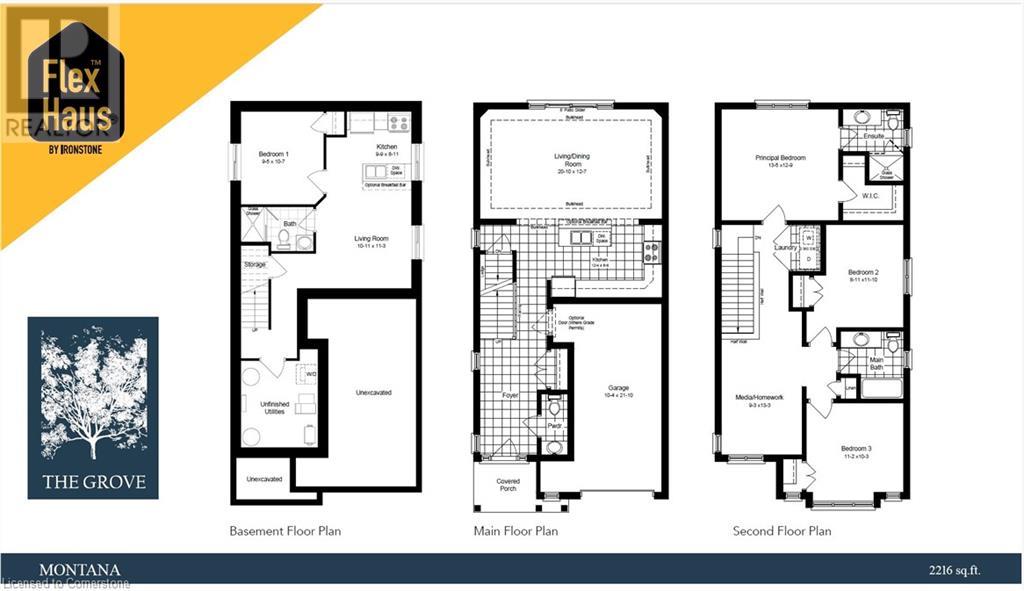2236 33 Street Sw
Calgary, Alberta
Legal secondary suite as a mortgage helper! Discover this charming two-story, 1395 sqft single-detached home, perfectly situated in the highly sought-after community of Killarney. This property offers an exceptional blend of modern comforts, smart design, and unbeatable convenience.The main dwelling features a well-laid-out floor plan with a total of three bedrooms—one conveniently located downstairs and two upstairs. The upper level boasts a beautifully modernized Jack and Jill bathroom, complete with luxurious heated tile floors, offering a spa-like experience. All water lines are newly installed in 2025 to replace Poly B piping. Stay cool and comfortable during Calgary's warm summers with central air conditioning. Step outside to a low-maintenance backyard featuring attractive brick pavers and no grass, perfect for enjoying outdoor living without the upkeep. The backyard leads to a detached single garage and an additional parking pad, both easily accessible via the fully paved back alleyway. Plus, there's plenty of street parking right out front. The location is truly unbeatable: enjoy a leisurely 10-minute walk to the LRT train station, offering seamless access to downtown and beyond. Families will appreciate the 10-minute stroll to a nearby playground and community center, as well as the proximity to various schools, including Killarney and Holy Name, all within a 10-minute walk.This home boasts modern amenities and incredible walkability, located at 2236 33 St SW in Calgary's vibrant Killarney neighbourhood! (id:60626)
Comfree
1884 County Rd 20
Kingsville, Ontario
Discover the perfect blend of privacy and convenience with this 8.992-acre vacant lot. Featuring a picturesque clearing in the centre, ideal spot and may permit for a single-family dwelling, this wooded/bush lot offers tranquillity and natural beauty. Utilities, including hydro, gas, and telephone, are conveniently available at the road. The property backs onto the Chrysler Greenway, perfect for outdoor enthusiasts. Located just off the corner of the Arner Townline and only a few doors down from the popular Arner Stop gas station and breakfast spot, you'll enjoy the best of rural serenity while remaining a short drive from town. A rare opportunity in an excellent location! (id:60626)
Louis Parent Realty Inc.
1607 7090 Edmonds Street
Burnaby, British Columbia
Discover Reflections by Ledingham McAllister - A Gem in Burnaby's Edmonds District! Experience modern living at its finest in this stunning South East corner unit, bathed in natural light and boasting a spacious open-concept kitchen and living area- perfect for stylish entertaining! Nestled in a serene Parkside setting, you'll enjoy peace and tranquility while being just a short stroll away from Edmonds Skytrain Station and Highgate Shopping Centre for ultimate convenience. Whether you're a first-time buyer or looking to upgrade, this bright, inviting home offers the perfect balance of luxury and location. Don't miss out- schedule your viewing today! (id:60626)
Hugh & Mckinnon Realty Ltd.
#415 7463 May Cm Nw
Edmonton, Alberta
Location, Location, Location! RAVINE FACING gorgeous unit with many upgrades throughout! From the moment you walk in you will fall in love with the open floor plan featuring a den and 2 bedrooms, and spacious laundry room. This home shows pride of ownership, quality and elegance. The chef in the family will love the spacious kitchen with tons of storage space, large island, perfect to enjoy your morning coffee and dining area to host family dinners, or entertaining friends. Bright living room with large windows, electric fireplace and AMAZING VIEWS from your deck overlooking Whitemud Creek Ravine. This unit also comes with 2 titled stalls and an enclosed 9x13 storage room. The Edge at Larch Park boasts an incredible amount of amenities for you to enjoy including fitness and yoga, games room, lounge, kitchen, bike storage and a pet spa!! A must to see!! (id:60626)
RE/MAX Elite
518 Robson Street Unit# A
Nelson, British Columbia
Welcome to one of Nelson’s most thoughtfully crafted new builds — where quality, comfort, and efficiency come together in style. This 3-bedroom, 3-bathroom home stands out from the moment you enter, with a bright, open layout and carefully curated finishes that showcase exceptional attention to detail. Built to Step Code 4 standards, this energy-efficient home features triple-pane windows, Velux skylights (including operable skylights in the bathrooms), and a premium Lunos e² HRV system from Germany that delivers continuous fresh air to every bedroom and living area. Radiant in-floor heating runs throughout the home, supported by Samsung heat and A/C units to ensure year-round comfort. Other standout features include engineered white oak flooring, soaring vaulted ceilings, a cozy gas stove, heated towel rack, spacious flex area, off-street parking, and a full 10-year new home warranty. The kitchen and living areas are designed for everyday ease and entertaining alike. Situated in the heart of Nelson’s desirable Uphill neighbourhood, you’re just minutes from downtown, local schools, and the rail trail — combining peaceful living with convenient access. This pre-sale unit is anticipated to be completed Sept 2025. Reach out for more info! (id:60626)
Coldwell Banker Rosling Real Estate (Nelson)
Exp Realty
11822 244 Road
Fort St. John, British Columbia
* PREC - Personal Real Estate Corporation. Beautiful 2 Storey home located at the very tip top of FSJ on 4.98 acres with breathtaking Panoramic views!!! This Stunning 4 Bedroom 3 Bathroom home features Cathedral Ceilings, large skylights, double attached garage and amazing paved Driveway. Crisp modern dream kitchen features brand new high-end stainless appliances and stunning quartz countertops. Enjoy your morning coffee on the deck as you take in the serene natural beauty. The master is Grand with a large walk-in closet, soaker jet-tub and separate Tiled shower. This home has too many amazing features and updates to list them all so take a look at this little piece of heaven as it won't last long!! (id:60626)
Century 21 Energy Realty
504 Centre Street
Kaslo, British Columbia
Visit REALTOR website for additional information. HUGE 4 Bed Family Home or can be a duplex! High Potential Income Property! Kootenay Lake views & Fantastic Location in Kaslo! 1 block from downtown Kaslo *Stunning potential to generate income and /or be a family home * *Lovely views of Kootenay Lake, downtown area & mountains *5 min walk to Kootenay Lake, beach and schools *$65,000 of improvements *HIGH Potential to be an Air BnB w/ possible revenue $200 - $275 per night *Nicely finished throughout *Lovely laminate flooring throughout *Fabulous natural light *Very large picture windows *South facing *Covered entrances *Great 5 pc baths *Large living & kitchen spaces *Covered decks *Vaulted ceilings *Family room *Rec room *Storage *Shed *Mature fruit bushes & vines *Landscaped *Off street parking *Raised garden beds, kitchen range is propane. (id:60626)
Pg Direct Realty Ltd.
29 Stavely Avenue
Toronto, Ontario
Built in 1956. The house is in well preserved original condition. Idea for first time buyer. Potencial for in-law suite. ** This is a linked property.** (id:60626)
Eph & Associates Inc.
24 Coldwater Road W
Severn, Ontario
Solid 7-unit mixed-use building in downtown Coldwater, consisting of 6 residential one-bedroom units and 1 long-standing commercial tenant. Current rents offer a compelling 45% upside to market, making this a strong long-term investment with immediate growth potential. All tenants pay their own hydro, and each residential unit is equipped with its own furnace, keeping operating costs low. The roof was replaced in 2023, and the property has been well-maintained throughout. Priced attractively at $115,000 per unit with a 5.8% cap rate in place. This building forms part of a broader portfolio featuring 29 residential and commercial units, all located on the same block ideal for buyers seeking scale and efficiency in an emerging rental market. (id:60626)
Exp Realty
600 Hyde Park Road Unit# 267
London, Ontario
For more info on this property, please click the Brochure button below. Experience the pinnacle of luxury living in this exclusive end unit, perfectly positioned to offer serene views of nature from every window. Envision yourself relaxing on the upper deck off the kitchen or the spacious lower deck, both providing spectacular sunset vistas. A haven for nature lovers, this unique property is discreetly nestled within a meticulously maintained development, yet is just moments away from essential amenities. This home features a single-floor layout with 2+1 bedrooms and 3 baths, all backing onto protected greenspace. The main floor is adorned with beautiful hardwood floors and includes a large great room/dining area, and an eat-in kitchen equipped with granite countertops and stainless steel appliances. The primary bedroom boasts an ensuite bathroom and a walk-in closet for a touch of luxury. The walk-out basement offers additional living space with a third bedroom and bathroom, a cozy gas fireplace, and an expansive family room, perfect for entertaining or relaxing. Nature trails are conveniently nearby, encouraging outdoor exploration. With a double car garage and ample visitor parking, you'll have plenty of space for all your needs. Both levels are equipped for laundry facilities for added convenience. The home also features a new gas furnace installed in 2023, ensuring efficient and reliable heating. Enjoy the peace of mind that comes with professional yard maintenance and snow removal services, allowing for worry-free living. This property seamlessly blends luxury, comfort, and natural beauty. Don't miss the opportunity to make this extraordinary home yours. (id:60626)
Easy List Realty Ltd.
21 - 35 Old Course Road
St. Thomas, Ontario
Welcome to the exquisite new Collier Homes development that redefines luxurious condominium living. Located in one of the best new locations in the St Thomas area, this stunning 2-storey home offers an unparalleled fusion of contemporary design, functionality, and low maintenance convenience. Nestled along the tranquil embrace of a ravine lot, with the added allure of quartz counters and a range of high-end features, this home presents an extraordinary blend of nature, elegance, and modern living. The Bannerman Model is 2149sq.ft. Featuring 9' ceilings and transom on the main floor and a warm and inviting open concept plan, this home is spacious with 4 generous bedrooms, 3 baths, double car garage and two-car private driveway. Walk out basement with separate entrance and possibility of a guest suite/apartment. Book your private showing today. (id:60626)
Century 21 First Canadian Corp
155 Julie Crescent
London, Ontario
ELIGIBLE BUYERS MAY QUALIFY FOR AN INTEREST- FREE LOAN UP TO $100,000 FOR 10 YEARS TOWARD THEIR DOWNPAYMENT . CONDITIONS APPLY. READY TO MOVE IN - NEW CONSTRUCTION ! Discover your path to ownership with the MONTANA Flex Haus ! The spacious 2216 , 4-bedroom, 3.5-bathroom and 2 kitchens home is located in the sough after The Grove development . The bright main level features a large living/dining room with natural light and a chefs kitchen with ample counter space. Upstairs, the primary suite offers a private bathroom and walk-in closet, two additional bedrooms and a full bathroom. The finished basement includes one bedroom, bathroom, and kitchen, perfect for a rental unit or in-law suite. The basement private entrance located at the side of the house ensures privacy and convenience for tenants. Ironstone's Ironclad Pricing Guarantee ensures you get: 9 main floor ceilings Ceramic tile in foyer, kitchen, finished laundry & baths Engineered hardwood floors throughout the great room Carpet in the bedrooms, stairs to upper floors, upper areas, upper hallway(s). Don't miss this opportunity to own a property that offers flexibility, functionality, and the potential for additional income. Pictures shown are of the model home. This house is ready to move in. Visit our Sales Office/Model Homes at 999 Deveron Crescent for viewings Saturdays and Sundays from 12 PM to 4 PM. (id:60626)
RE/MAX Twin City Realty Inc.


