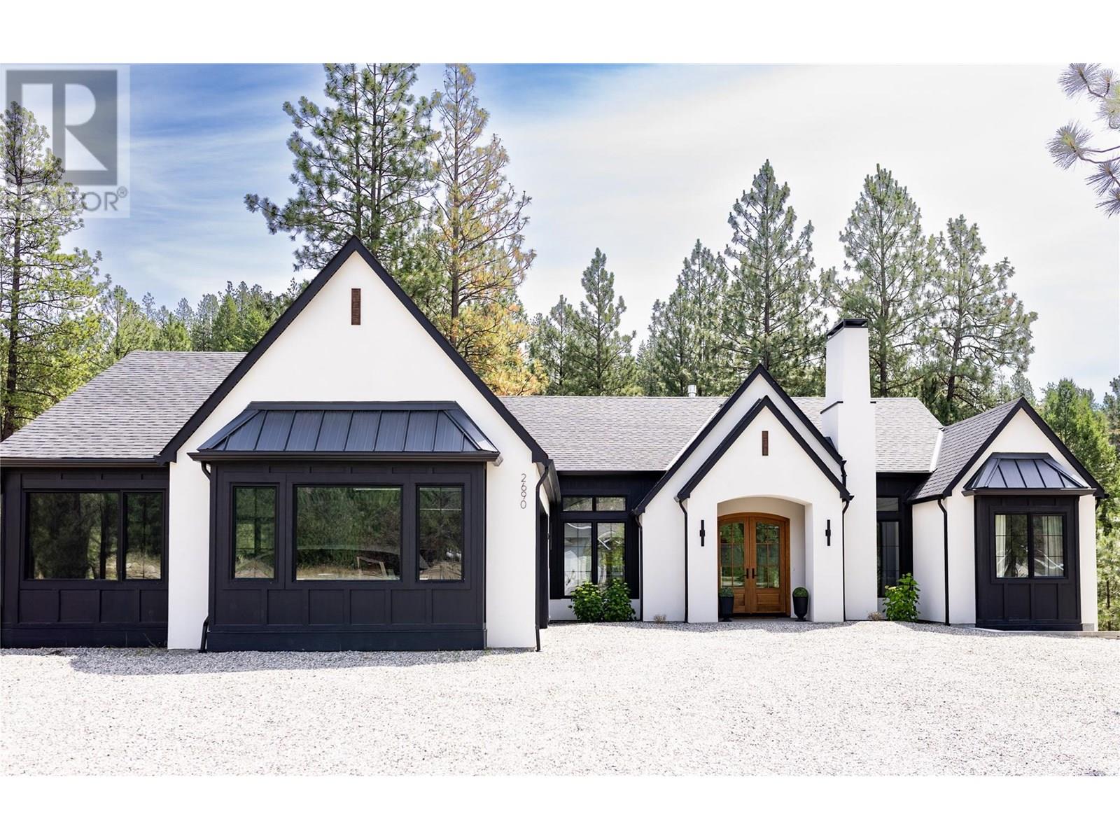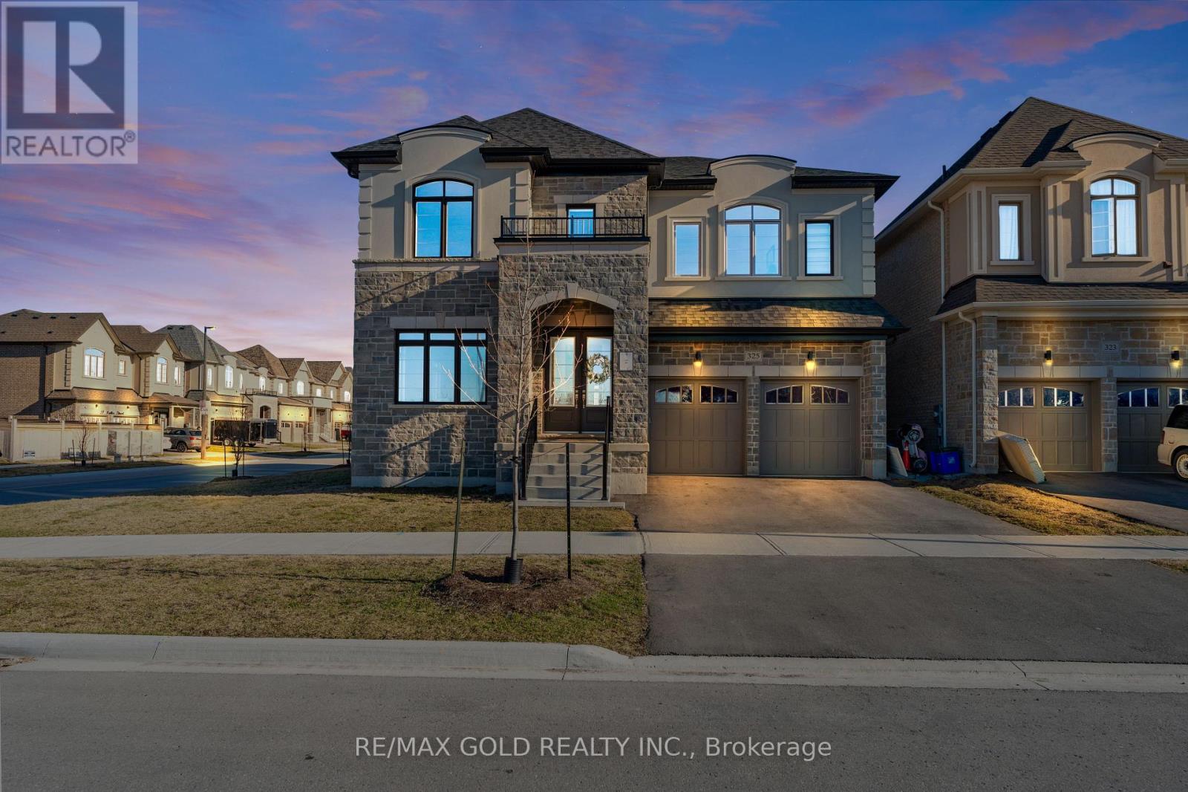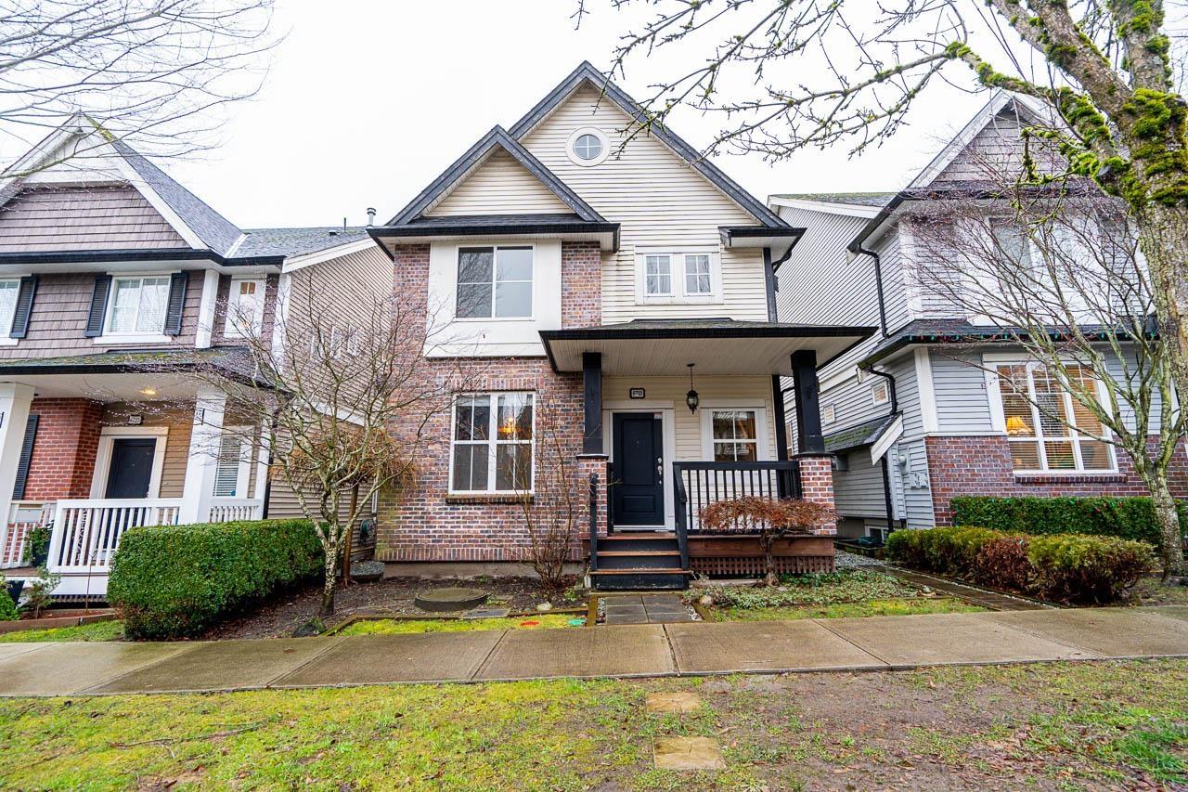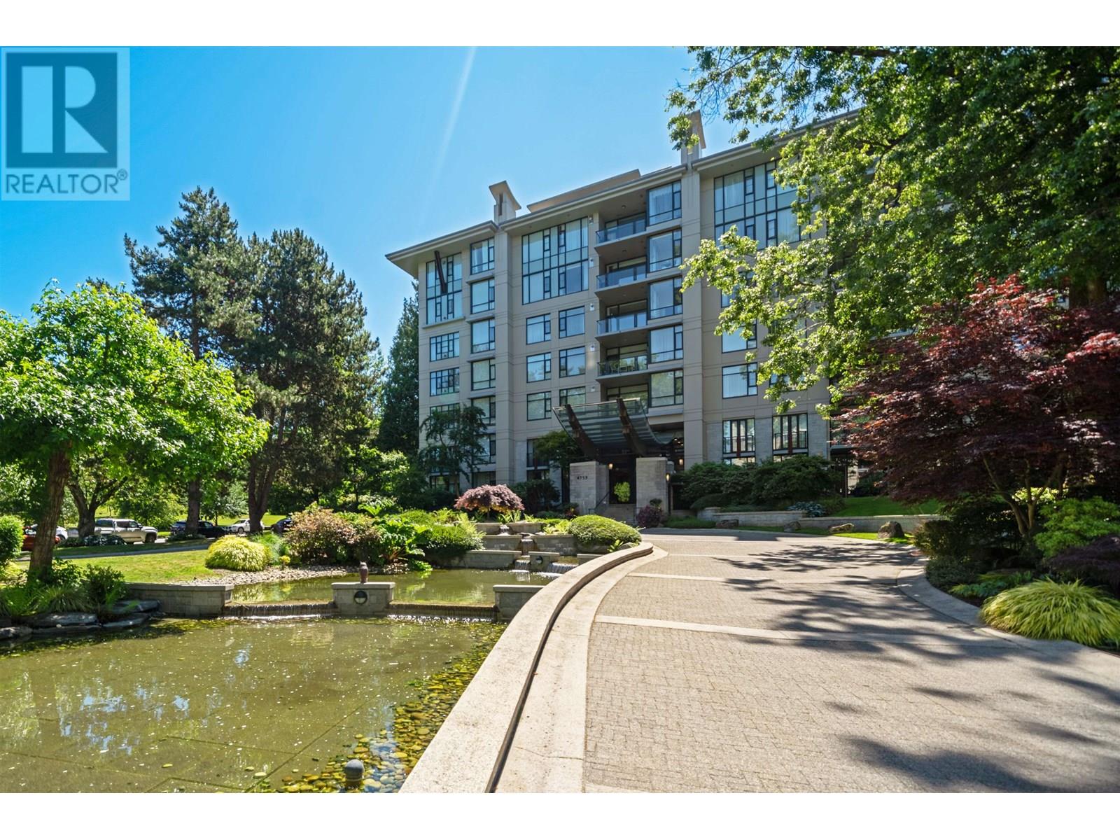1020 Verrinder Ave
Victoria, British Columbia
Amazing Rockland location just steps to all amenities! Sitting at the end of a private no-thru street, this charming Zebra designed home offers 3 beds + 3 baths, and an airy free flowing layout. Soaring ceilings, skylights, and large bay windows flood primary spaces with natural light. The well equipped kitchen w/eating nook opens onto a sunny west-facing deck, while the lofty living and dining room w/atrium windows overlook the Garry Oaks in the private back yard. The spacious main-floor primary bedroom features a spa-inspired ensuite & private patio and offers the possibility of step-free living. Upstairs two additional bedrooms and a full bath provide space for family & friends. Comfort is ensured year-round thanks to a newer heat pump with A/C, and due to a large crawlspace storage is no issue. Finally, professionally landscaped grounds bring vibrance to this home and welcomes pets. Enjoy unbeatable walkability to groceries, restaurants, Oak Bay and Cook St Village, downtown & more! (id:60626)
Engel & Volkers Vancouver Island
2690 Placer Place
Grand Forks, British Columbia
Luxury Home in Copper Ridge Estates. Skip the GST and enjoy this near-new luxury home still under warranty, nestled in sought-after Copper Ridge Estates. The grand entrance opens to soaring ceilings, a striking floor-to-ceiling fireplace, and an open-concept main floor perfect for entertaining. The chef’s kitchen features quartz counters, pot filler, hidden fridge and dishwasher, spacious pantry with second fridge, and elegant design throughout. Step onto the covered back balcony and take in views of the landscaped yard with underground sprinklers, garden bed, and shed. The spacious primary suite offers views of the Ponderosa pines, a walk-in closet, soaker tub, and separate shower. With 4 bedrooms in the main home and laundry on both levels, there’s space and convenience for all. The 1-bedroom legal suite has a private entrance, its own laundry, and rents for $1,600/month. The lower level also features a games room and family room with fridge and sink – ideal for entertaining or guests. A stunning home with income potential in an incredible location—this one has it all. (id:60626)
Coldwell Banker Executives Realty
325 Danny Wheeler Boulevard
Georgina, Ontario
Welcome to 325 Danny Wheeler Blvd! This is nestled in the highly sought-after North Keswick community in Georgina Heights. This is a corner unit which offers 5 bedrooms plus Den which can be easily converted to a bedroom, 4 full bathroom and 1 half bathroom. All rooms have W/I closets, fully upgraded spent over $200k. Garage door is 8 feet tall which is very convenient to park heavy vehicles. There is a beautiful pond in front of the house. Mins To All Amenities, Hwy 404 , Schools, Shopping Plazas, Park, Lake Simcoe, Play Ground, Beaches & Boating & Much More You Don't Want To Miss!!!!! (id:60626)
RE/MAX Gold Realty Inc.
6733 193a Street
Surrey, British Columbia
Beautifully updated home in Clayton Heights! You will walk into a open concept living throughout the main floor making it great for entertaining with a spacious kitchen including S/S appliances, new laminate flooring, updated powder room and newly painted interior and much more. This home features a master suite with vaulted ceiling, spa inspired ensuite and walk-in closet, generously sized bedrooms along with a 1-bedroom basement suite offering great sources of rental income or perfect for extended families. Includes 2 sets of laundry, a convenient double garage, and one parking stall next to it. Located next to a quiet park and close to the future Surrey Langley Sky train route, schools, shops, and services, with easy highway access. (id:60626)
RE/MAX 2000 Realty
2242 County Road 3
Prince Edward County, Ontario
Discover your dream home in charming Prince Edward County! Recently Renovated 4 Bedroom detached home, nestled on just over 2 acres in Prime Locale of PEC. Complete Home Redesign with High-end Designer Upgrades. Spacious and Warm with stunning oak flooring throughout. Open concept layout ideal for large families and entertaining. The gourmet kitchen features a stunning oversized waterfall island, High-end stainless steel appliances, and custom counters and backsplash. Relax in the spacious living room that opens to a spacious deck, perfect for savoring sunrises and sunsets. The large primary bedroom includes a walk-in closet and a serene 5-piece ensuite. Stunning Property close to all the best amenities offered in Prince Edward County. This home has charm and sophistication and Fantastic Views of Quinte. Huge Lot with Great Backyard - Perfect for Families or Entertaining Large Groups. Surrounded by lush greenery, this property also offers a private dock and water channel access to the picturesque Bay of Quinte. (id:60626)
Forest Hill Real Estate Inc.
10044 Park Meadows Drive
Prince George, British Columbia
Absolutely stunning newer home (2021 by Copper Falls) located in the always popular Beaverley. This home won't have to work hard to impress you the moment you walk in! Bedroom (or use as office) on the main, bathroom, laundry / boot room from the massive triple garage, vaulted ceilings, dbl sided gas fireplace between the dining and living area. Dream kitchen with huge island and butler's pantry, and deck with gas hook up for the summer ahead. Upstairs features 2 additional bedrooms, 2nd laundry, bath, and primary bedroom with w/i closet, it's own private deck, and a dream ensuite! Basement continues to impress with 2 more bedrooms, bath, rec room with fireplace, and a fantastic media room for those family movie nights! All of this on 4 acres and located at the end of the road = privacy! (id:60626)
RE/MAX Core Realty
4 4510 Blackcomb Way
Whistler, British Columbia
This 1 bedroom / 1 bathroom condo in the Gables, provides a premium location for winter ski rentals, or summer activities. With just over 700 square ft of finished space, this unit is nestled in a quiet wooded development along the shores of Fitzsimmons Creek. Cross over the charming, covered bridge at the back of the property for a 5-minute walk to the heart of Whistler Village. Or take a 2-minute walk to the base of Blackcomb Mountain with shops, restaurants and the fantastic Fairmont Chateau Whistler. One parking space outside, and one underground. This condo has been lovingly maintained by the original owner and is move-in ready for personal use or rental income. Or plan a renovation for a modem unique Whistler get-away. Unfinished crawl space with approx 6 foot ceilings (id:60626)
Sutton Group-West Coast Realty
307 Alfred Street
Kingston, Ontario
Incredible downtown Kingston legal 4-unit investment property seconds from Queen's University and everything else nice that Kingston has to offer. This 11 bedroom fourplex is the perfect addition to a rental portfolio offering a rare combination of stability, demand, and strong returns. The building is currently fully leased (Apt 1 $1600, Apt 2 $4100, Apt 3 $1600 and Apt 4 $2143.59) and has never been vacant - the consistent demand has been proven over the years. Owned by the same owner since 2004, this investment has paid off. Generating impressive rental yields, this property is currently bringing in over $113,000 per year with a cap rate of nearly 6%! Unit 1 features 2 good sized bedrooms, along with a full kitchen and bath. Units 2, 3, & 4, are all 3 bedroom units with cozy kitchens, multiple bathrooms, big windows and large bedrooms. The charm, walkability, and lakeside lifestyle continue to attract tenants year-round. Whether you're expanding your portfolio or entering the market, this is a prime opportunity to invest in one of Ontario's most dependable university towns. (id:60626)
RE/MAX Rise Executives
4 Concession Rd 8 E
Trent Hills, Ontario
Stunning Raised Brick Bungalow Situated High Up On 9 Plus Acres with Spectacular Panoramic Westerly Views & Sunsets. Great Location For This Amazing 4 Bedroom Dream Home, Beautiful Kitchen has Built-in Appliances, Granite Counters, Pantry, Breakfast Bar, Walkout to 19 1/2'x18' Covered Deck(2024) & Hot Tub, Open Concept Huge Living Room with Hardwood Floors, Vaulted Ceiling & Propane Gas Fireplace, Formal Dining Room & Family Room/Office both have Hardwood Floors, Vaulted Ceilings & Arched Windows, Private Primary Bedroom has Walk-in Closet, 5pc Ensuite & Double French Doors Walkout to Balcony, Bedroom 2 has Mirror Closet & Walkout to Balcony, Bedroom 3 has Mirror Closet, Main 4pc Bath, 2 Linen Closets, Main Floor Laundry & 2pc Bath, Basement has Separate Entrance, Inside Entry to Attached Garage, Apartment/In-law Potential, Huge Rec Room (unfinished floor) with Electric Fireplace, Live Edge Wet Bar & Shelves, 4th Bedroom, 2pc Bath, Cold Room, Furnace/Storage & Above Grade Windows, Huge 36'x24' Detached Heated Garage with Workshop, 9'x9' Roll-up Door, Propane Furnace & 3pc Bath, Barn with Hydro, 2 Box Stalls, 2 Water Hydrants, 2 Pastures for Horses/Animals, Fencing And Shelters, Generac 24,000W Whole Home Generator. This one has all of the Bells and Whistles! (id:60626)
Royal LePage Signature Realty
136 Mistywood Crescent
Vaughan, Ontario
Welcome to 136 Mistywood Drive, a beautifully updated End Unit Townhome in the heart of Thornhill Woods one of Vaughan's most sought-after communities. This spacious 3+1 bedroom, 4 bathroom home offers nearly 1,900 sq ft of above-grade living space, plus a fully finished basement perfect for extended family, guests, or a growing household. Step inside to an open-concept main floor that's been thoughtfully updated to suit modern living. The bright and airy layout features a large living and dining area, perfect for entertaining or family gatherings. The sleek kitchen seamlessly connects to the living space, allowing for easy conversation while cooking or hosting. Upstairs, you'll find three generously sized bedrooms, including a primary retreat with a walk-in closet and a private 3-piece ensuite the perfect place to unwind at the end of the day. The fully finished basement adds incredible value and versatility, offering a large rec room, a fourth bedroom, and a full 3-piece bathroom ideal as a guest suite, home office, or teenagers retreat. Other highlights include: Freshly updated flooring and finishes. Convenient garage access. Private backyard for summer BBQs. Located on a quiet, family-friendly street. Just steps from top-rated schools, parks, trails, community centres, transit, and shopping, this home combines the best of suburban comfort with urban convenience. Whether you're upsizing, downsizing, or investing, 136 Mistywood Dr is a rare opportunity to own in an established neighbourhood with everything you need at your door step. Don't miss your chance to make this stunning property your next home! (id:60626)
Union Capital Realty
3523 Pintail Circle
Mississauga, Ontario
Nestled in a super quiet and well-established neighborhood, this exquisite two-storey all-brick detached home offers a perfect blend of elegance and functionality on a spacious lot with a western exposure garden. The outdoor space is a true retreat, featuring multilevel decks, a newer hot tub, and enchanting garden LED lighting, ideal for relaxation and entertaining. The property includes a double car garage with an opener and a newer driveway capable of accommodating four cars, ensuring ample parking. Practicality meets convenience with no walkway to maintain, eliminating the need for snow plowing in winter. Inside, the spotless renovated home boasts a newer roof, quality vinyl windows in excellent condition, and a newer owned furnace & central air for year-round comfort. The heart of the home is the stunning newer white kitchen, complete with a centre island, stainless steel appliances, and a walk-out to a large deckperfect for indoor-outdoor living. The main level features new quality laminate flooring, a spacious laundry room with extra doors to the outside, and a large dining room and living room combo, alongside a separate family room with a cozy fireplace. Upstairs, four good-sized bedrooms await, including a luxurious primary bedroom with a 5-pc updated bath and walk-in closet. The finished basement adds versatility with a fifth bedroom or den, a new 3-pc bath, a large storage room, and a cold room, offering in-law capacity with hidden sink connections. Located in a fantastic area, this home is minutes from top schools, major shopping centers, a new community recreation centre, HWY 401 & 403, and numerous parks, making it the perfect family home in an unbeatable location. (id:60626)
Sutton Group Quantum Realty Inc.
302 4759 Valley Drive
Vancouver, British Columbia
Marguerite House II by Polygon is a one-of-a-kind luxury concrete mid-rise building in Shaughnessy! Surrounded by beautifully landscaped gardens, water features, and with access to spas/outdoor pool/2 gyms, you feel like living in a resort. Located next to Quilchena park, you are close to both Prince of Wales Secondary and Point Grey Secondary, and short drive to UBC, QE Park, VanDusen Garden, Downtown Vancouver. Unit features southeast exposure to garden views, 3 bedrooms (or 2 bed and 1 large den with window), high ceilings, large kitchen, and TWO parking stalls one of which will be EV enabled soon. Open house July 5 and 6, 2pm - 4pm (id:60626)
Sutton Group-West Coast Realty














