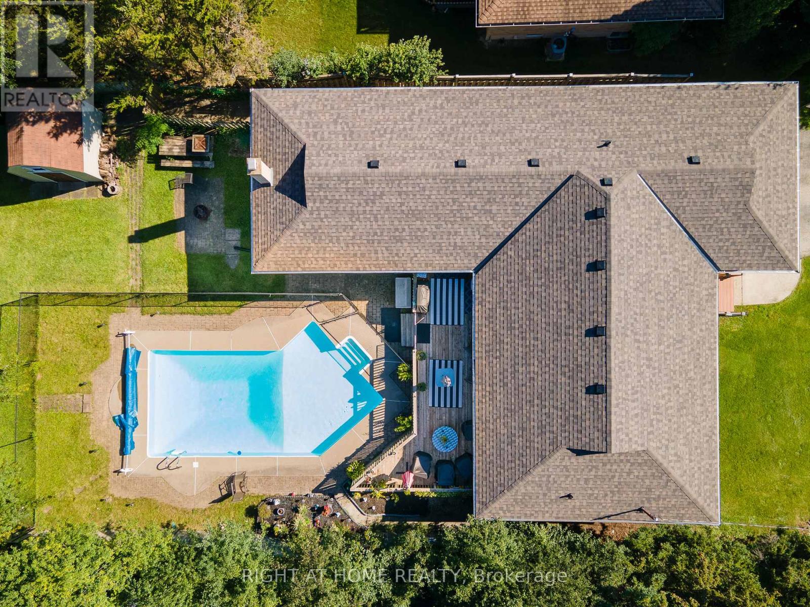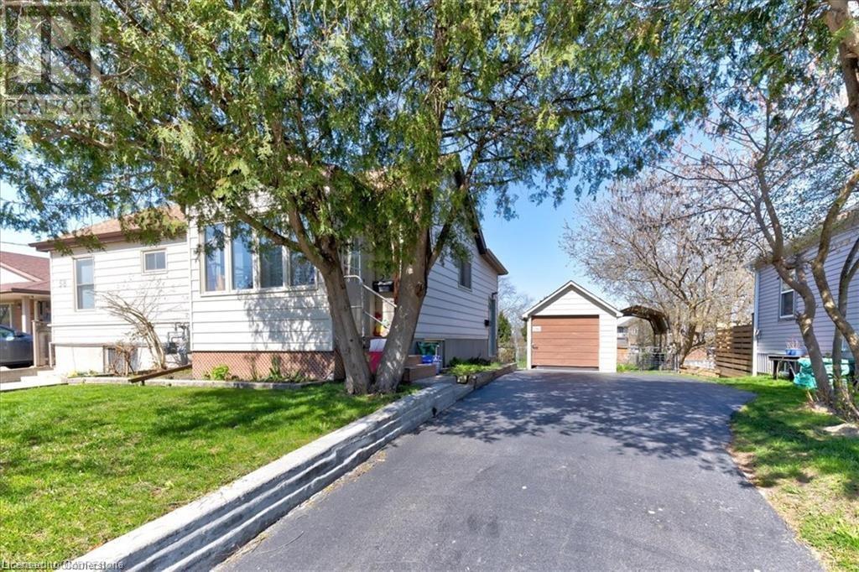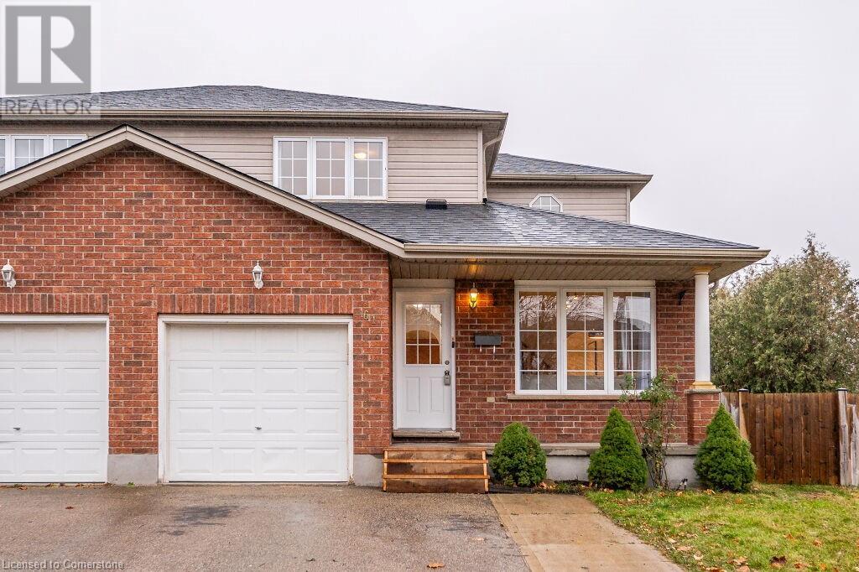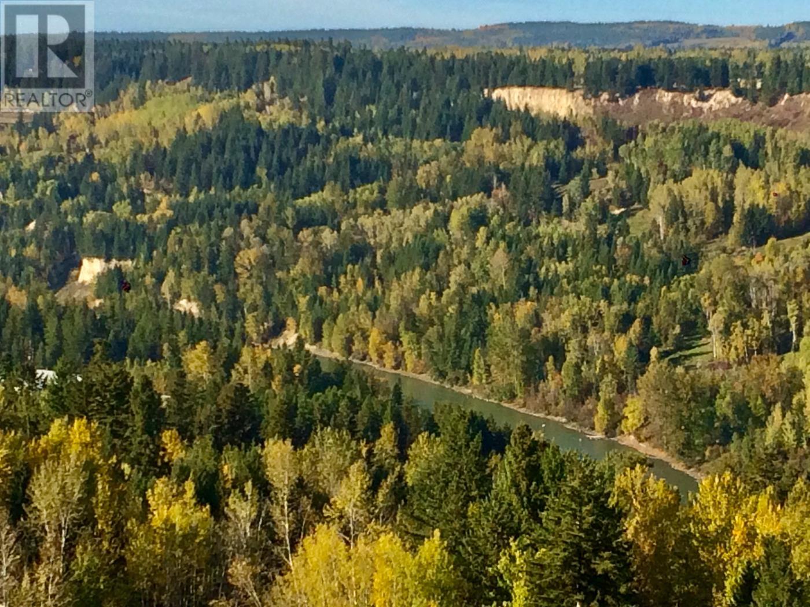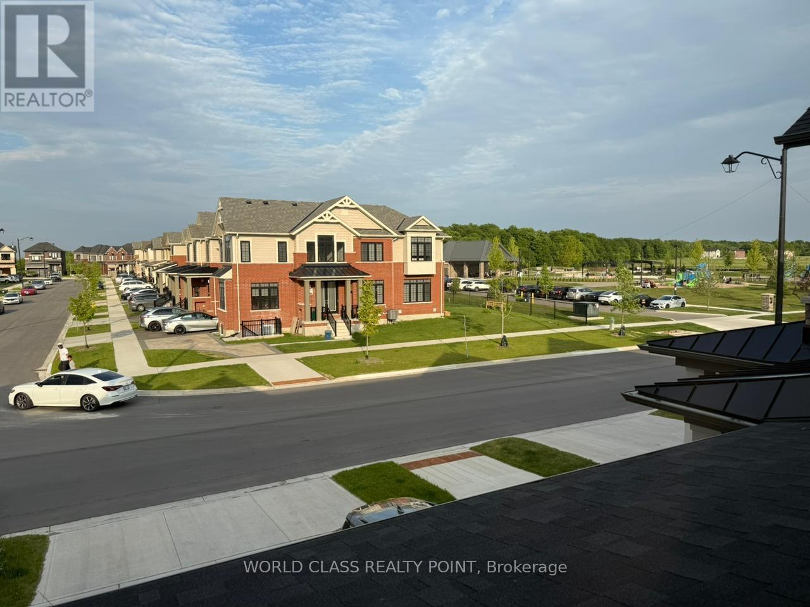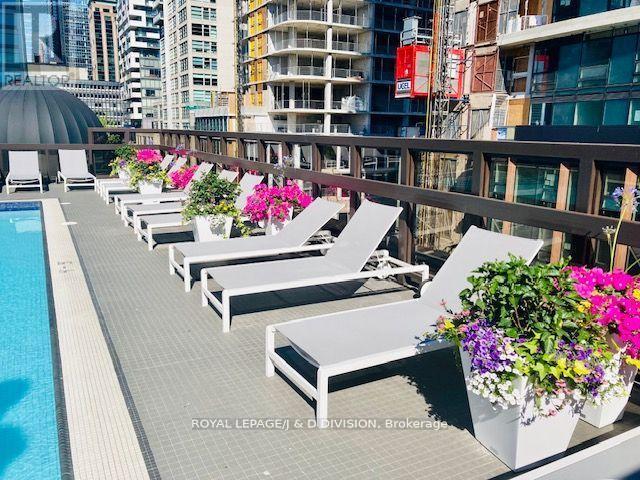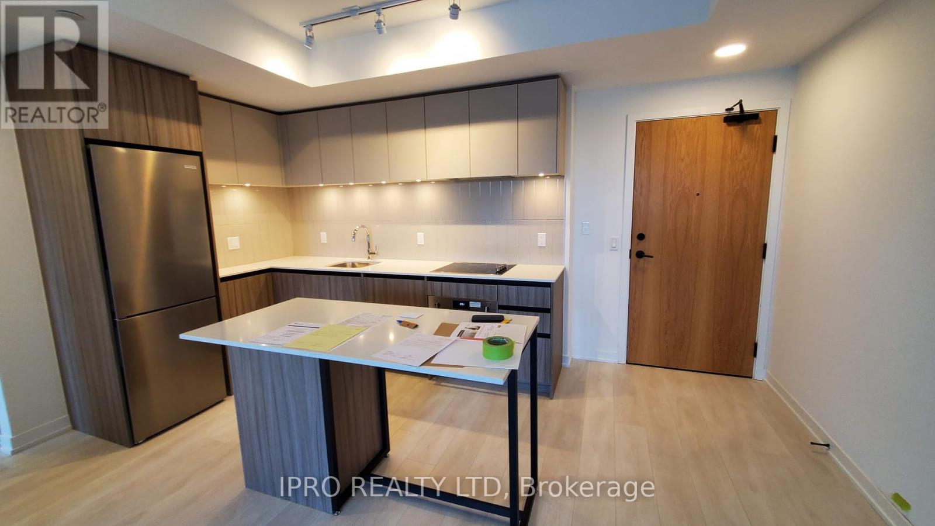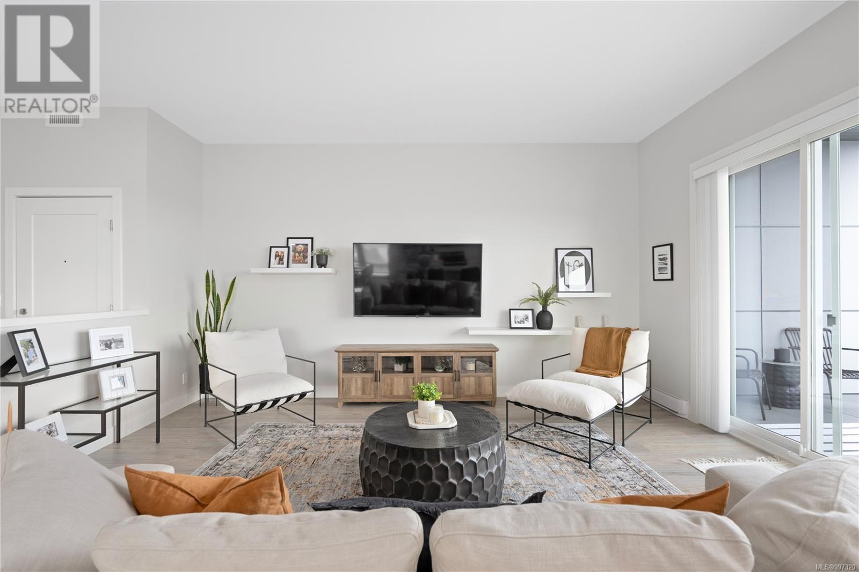106 Baldwin Road Road
Hills, British Columbia
2 Story country charmer Nestled on a flat 12.1 acres of forested land with small meadows throughout. Floor to Ceiling windows with exposed beams, all overlooking yard with oak and evergreen trees. Airy and spacious open plan. Main floor with expansive living room, dining and kitchen with a brick, double chimney in the center; wood stove on one side and fire place insert on the other complete with dumbwaiter to bring wood up from basement. New large, full bathroom/shower and Laundry also on main floor all with new sinks , toilets lighting. Upstairs floor, also with floor-to-ceiling windows, sliding glass doors, bright and light-filled rooms with exposed beams. Open plan family room/den and master bedroom with spectacular views. Two additional large size bedrooms. Upstairs also has full bathroom with pedestal tub and laundry chute to downstairs laundry. Shady, covered Full back porch overlooking mountains. Separate closed-in front entrance. Note, renovations include new sinks, toilets, fixtures, lighting, etc. Currently being shown without new floors installed, giving the buyer a chance to install a different flooring. Otherwise, the current new floors will be installed prior to sale. Breathtaking views of mountains and forest. Meadow fields run alongside non-motorized Walk Bike-Ski Rails to Trails, and Bonanza Creek. Licensed water supplied by well and additional license for irrigation from Bonanza Creek. This very unique property is beautiful, tranquil and teeming with birds and wildlife all year round. Must be seen to be fully appreciated. Shopping amenities, hospital, optometrist and medical clinics nearby with New Denver 15 minutes and Nakusp 25 minutes away. Satellite/TV/internet/Telephone all available. Short, private driveway at the end of Government maintained road. (id:60626)
Coldwell Banker Rosling Real Estate (Nakusp)
77 Chaparral Valley Grove Se
Calgary, Alberta
Contemporary Elegance Meets Family-Friendly FunctionalityWelcome to your dream home—where modern sophistication, thoughtful design, and an unbeatable location come together to offer a truly elevated living experience. Boasting over 3,700 sq. ft. of beautifully developed living space, this exceptional residence is ideally situated near the prestigious Blue Devil Golf Course and a scenic network of walking paths.From the moment you step through the door, you’ll be greeted by a bright, open-concept layout that seamlessly blends comfort and style. The main floor is designed for effortless everyday living and elegant entertaining, featuring a spacious family room, refined dining area, and a gourmet kitchen that will inspire any home chef. Outfitted with premium stainless steel appliances—including a gas cooktop—this kitchen also offers ample cabinetry, sleek countertops, and direct access to a private backyard deck, ideal for morning coffee or evening get-togethers.Also on the main level, you'll find a dedicated home office, a convenient laundry room, and a chic powder room—delivering both functionality and finesse.Upstairs, the home continues to impress with three generously sized bedrooms, a flexible den or workspace, and a spacious bonus room—perfect for movie nights or a quiet escape. The luxurious primary suite is your personal retreat, featuring a spa-like five-piece ensuite and a large walk-in closet. The additional bedrooms share a beautifully appointed four-piece bathroom, ensuring comfort and convenience for the entire family.The fully finished basement expands the home’s versatility even further. Designed with entertaining in mind, it features a large family room with a wet bar and pool table, a sunlit fitness room, and a flexible theatre room that can easily serve as a fourth bedroom. A full bathroom completes this thoughtfully designed lower level.Step outside to a serene and private backyard oasis—ideal for entertaining guests or unwinding with loved ones in a natural setting. It’s the perfect extension of your living space.Meticulously maintained and radiating pride of ownership throughout, this remarkable property is nestled in a highly desirable community close to parks, golf, and abundant outdoor amenities.Don’t miss your chance to call this exceptional property your forever home. Book your private showing today! (id:60626)
Century 21 Bravo Realty
1608 Zwicky Road
Kaslo, British Columbia
Visit REALTOR? website for additional information. Charming country home with over $280,000 OF EXTENSSIVE UPGRADES *Acreage is Sub- Dividable & carries 2 REGISTERED physical addresses making subdividing very easy! *Fibre optic internet installed *Multiple water springs *Feature open log detailing *Cedar tongue & groove panel *2 skylights *Custom arched doorways *Potential to have a rental suite *Some equipment included *New water line installation *Main floor features lovely living & dining area, patio doors to the wrap around deck & beautifully renovated kitchen w/ new appliances & soft close cabinetry *3 spacious bedrooms with walk in closets *Family room *Laundry & basement walk in entrance *NEW Carport & storage *Office space *Kids playground *Updated barn *Fenced garden w/ 2 additional open gardens *Under deck storage. *Insulated separate office. (id:60626)
Pg Direct Realty Ltd.
507 Blue Jay Drive
London North, Ontario
Welcome to 507 Blue Jay Drive located in the private community of Uplands Pointe near Masonville, pleasantly situated on a quiet road and backing onto the small community's exclusive garden complete with gazebo and regal fountain. This corner lot with walk-out basement has just over 2300 finished sqft of finished living space, granite countertops, crown moulding, newer appliance, bright, open spaces full of natural light from the extensive over-sized windows with luxury transoms, a fantastic open kitchen/ living room with gas fireplace and a spacious dining room for more formal entertaining while having the convenience of a main floor laundry. The primary bedroom is located on the main floor featuring a spacious ensuite and walk in closet. Enjoy the outdoors and the peaceful sound of the community fountain from the large deck just off of the kitchen. The lower level boasts a third bedroom, full bathroom, large office space that could easily be made into a 4th bedroom and a large family room that opens to a lower private bonus porch area which all contributes to an excellent space for in-laws or extended family members. (id:60626)
Century 21 First Canadian Corp
612 Cormorant Pl
Campbell River, British Columbia
Located in a desirable and family-oriented cul-de-sac and in a central part of town, this spacious rancher with double garage is close to schools, parks and amenities and on a larger than average sized city lot that provides ample room for play, relaxation and gardening as well as extra RV parking. The primary bedroom with ensuite and large walk-in closet and the two additional bedrooms and four-piece bathroom, have all been tastefully updated. The bright living room with gas fireplace is open to the dining area and spacious kitchen. From the dining area step out through the double French doors to the concrete patio that wraps around the back corner of the house and enjoy the private partially fenced back yard, that includes a playhouse and a separate fully fenced area with vegetable garden and greenhouse. Vinyl windows throughout and a brand-new roof and insulation in the attic and crawl, give the home a newer and more energy-efficient feel. (id:60626)
RE/MAX Check Realty
594 Gordon Avenue
London South, Ontario
Welcome Home! Words cannot do this amazing and wonderful bungalow justice. Each part of the home feels like its own wing, with the kitchen at the heart of it all. Everyone in your family can have their own space, but also come together after a long day to share a meal. A backyard that goes on for days and has so much untapped potential, but already features a full deck (walk out from the kitchen), oversized pool, and a fire pit. You'll be the envy of all your friends given the entertaining you'll enjoy. The family room at the back of the home is perfect for family movie night! The basement offers a full rec room, 3 pc bathroom, an additional bedroom, plus storage areas. Worried about parking, don't with a one and a half garage big enough for a car, motorcycle or additional storage, and a double wide driveway that can easily fit 4 additional cars with room to spare. And with a roof just redone 2022, all your major items are taken care of! This home has it all, except you!!! (id:60626)
Right At Home Realty
58 Fifth Avenue
Kitchener, Ontario
INCREDIBLE MULTI_UNIT HOME OPPORTUNITY FOR A FAMILY PLUS RENTAL UNIT FOR EXTRA INCOME!! The nearly new purpose-built legal Duplex home features 3 separate entrances (58, 58A and 58B), 3 kitchens, 3 separate hydro service and separate HVAC System for unit 58 and 58A and two parking lots. 58B is a granny suite. Documents for legal duplex and fire inspection are on hand. New furnace 2022. Freshly painted 2023. A lovely big cherry tree sits on the cottage-like backyard. The location is great! Nearby schools, transit, shopping, highway, movie theatre and parks! This well-maintained multi-unit home offers a spacious and functional floor plan that caters to modern living needs. With a Cottage-Like feeling, it is suited perfectly for a multi-generational family or growing household that needs more space for teenagers. Step inside to discover stunning vaulted ceilings that create an airy and inviting atmosphere throughout the living area. The living room seamlessly transitions to an elevated deck, providing the perfect space for outdoor entertainment or relaxing while enjoying the views of the deep lot and private outdoor space. The property boasts a thoughtfully designed loft space, perfect for kids to play or for additional living quarters. With its unique layout, this home offers separate living spaces ideal for multi-generational living or as a mortgage helper for added income. It is thoughtfully designed with 3 hydro meters, 2 gas meters and 1 water meter so that finances can be separated for each area. Don’t miss the opportunity to own this charming duplex that perfectly combines comfort, style, and functionality in one of Kitchener’s most desirable neighborhoods! Note: Tenant will move out in Septemper. (id:60626)
One Percent Realty Ltd.
44 Hanmer Street E
Barrie, Ontario
LEGAL BASEMENT APARTMENT | PRIME LOCATION'! Discover this beautifully maintained detached bungalow in one of Barries most convenient neighbourhoods, just a short walk to RioCan Georgian Mall and everyday amenities. Featuring a fully legal finished basement apartment with a private side entrance and separate laundry, this home is perfect for rental income, multi-generational living, or investment. Enjoy a modern chefs kitchen, bright and spacious interiors, fantastic curb appeal, and a private backyard retreat. Whether you're a first-time buyer, investor, or downsizer, this versatile property offers incredible value, comfort, and potential in a prime location! (id:60626)
Royal LePage Your Community Realty
61 Schueller Street
Kitchener, Ontario
This 3+1 bedroom, 3 bathroom home on an oversized (50'x147') lot is sure to impress with over 2000 sf of living space. A great main floor layout features a bright Living room with large picture window, Kitchen with a 6'x6' walk-in pantry and a Dining room with sliders to the Sunroom with heated floor. The Second Floor has a king size Primary bedroom with double closets and en-suite privilege. Other 2 bedrooms are a good size. Lower Level features a large Rec-room, the 4th Bedroom, an updated Bathroom with a deep soaker air-jet tub, laundry & cold room. Granite counters in all bathrooms. Reverse osmosis water filter and whole house carbon/dechlorinating water filter. No rented mechanical equipment. Parking for 5 vehicles. Easy access to 401, schools, parks, shopping, services and public transportation in a great family neighborhood. (id:60626)
Red And White Realty Inc.
48 Garnet Crescent
Whitehorse, Yukon
Great value and potential for this piece of GEM. Bright and sunny 5 bedrooms, and 3 bathrooms on an oversized, 8300sq ft, fenced lot is a must-see. The large main entrance will greet you with a bright and airy feeling. A huge den/bedroom on your left. Bright and spacious rec/living room with a door leading to a concrete rear patio. A good-sized bedroom, laundry, and full bath complement this floor. The upper level has another large living room and an impressive open country kitchen/dining area with access to the rear deck. Master bedroom with full ensuite, two bedrooms, and a 4-piece bath complete this level. Double-size heated garage, huge driveway for many cars. Amazing mt view, haskap berry bush, apple, plum, and cherry trees, garden bed, very well-maintained, and indoor "garden" home. Suite potential for in-laws. What are you waiting for? (id:60626)
Exp Realty
641 Coldstream Drive
Oshawa, Ontario
Spacious & Well-Maintained End-Unit Townhome in Prime North Oshawa. Welcome to this beautifully maintained, move-in ready 3-bedroom, 3-bathroom freehold townhome located in a desirable, family-friendly neighborhood. As an end-unit with only one shared garage wall, this home offers enhanced privacy and comfort. The bright and functional open-concept layout features a well-appointed kitchen and a spacious living room ideal for both everyday living and entertaining. The dining area opens to a two-tier deck complete with a gazebo, bird feeder, and cozy seating area, all set within a fully fenced and landscaped backyard oasis. Upstairs, the generous primary suite features a walk-in closet and a 4-piece ensuite. Two additional spacious bedrooms and a second full bathroom complete the upper level. The main floor includes a convenient 2-piece powder room and a laundry room with direct access to the garage. The spacious unfinished basement offers endless potential perfect for creating a personalized rec room, home gym, office, or additional living space to suit your needs. Conveniently located near school, parks, recreation, shopping, and dining, with easy access to Hwy 407. This home offers comfort and convenience in a growing North Oshawa community. Don't miss out to schedule your private showing today! (id:60626)
Right At Home Realty
Lot 2 Woodridge Road
Quesnel, British Columbia
Discover the perfect blend of opportunity and tranquility with this 37.55-acre property in the heart of Quesnel. Ideal for a hobby ranch or self-sufficient living, this land offers stunning views and is easily subdividable, presenting a wise long-term investment. Zoned CR 1 and close to all local amenities, the property includes usable land for livestock and gardening despite a pipeline easement. Enjoy the added value of timber resources and excellent road access, making this a prime choice for those seeking both convenience and potential. (id:60626)
RE/MAX Nyda Realty (Agassiz)
109 Upper Midland Road
Norton, New Brunswick
Welcome to Up to Par, your next business opportunity! This restaurant, which was first established in 2008, has been a part of the local community of Midland for years; because of that, it has a dedicated clientele and stellar reputation, making it a profitable turn-key investment. Located in a beautiful pastoral location, it is also close to Midland Meadows Golf Club, offering ample opportunities for crossover customers. It is halfway between Sussex and Hampton and less than an hour to Saint John, meaning it is popular with locals as well as seasonal visitors who frequent the area for ATV-ing, hunting, golfing, snowmobiling and more. The restaurant itself has been renovated in the past 2 years and offers a modern but casual atmosphere with new flooring, paint and light fixtures. The main dining room (including private event room and bar area) seats up to 160 people and the 3-season, second-storey patio overlooking the beautiful valley below, seats an additional 50. On the lower level there is another bar area with more seating, offering the chance to offer 2 separate atmospheres. The kitchen has all new equipment and has been set up for efficiency and ease. The restaurant also offers take-out and hosts several types of events, which could be expanded for additional revenue. The property includes the restaurant, building, furnishing, all equipment and inventory. Don't miss out on this incredible business venture! (id:60626)
RE/MAX Quality Real Estate Inc.
342 Bismark Drive
Cambridge, Ontario
Stunning Luxury Townhome in Prestigious Westwood Village Backing onto Ravine Lot ($40K Premium Included) Presenting a beautifully crafted 3-bedroom freehold townhouse by Cachet Homes, located on a premium ravine lot with a desirable look-out basement and no maintenance or POTL fees. Situated in the sought-after neighborhood of Westwood Village, this home offers an exceptional blend of elegance, functionality, and convenience. The 9-foot-high main floor boasts a modern, open-concept layout featuring a stylish kitchen with upgraded cabinetry, granite countertops, and premium hardwood flooring on main floor. The bright and spacious living/dining area leads to a private deck perfect for entertaining or enjoying the serene natural views. A large foyer welcomes you into the home, accompanied by a convenient 2-piece powder room. Upstairs, the primary suite includes a generous walk-in closet and a luxurious ensuite with double sinks and a glass shower. Two additional spacious bedrooms and a full 4-piece bath complete the upper level. Enjoy breathtaking views of natural ponds and trails from the backyard, with no rear neighbors, offering ultimate privacy and tranquility. Additional highlights: Unfinished basement with 3-piece bathroom rough-in. Single-car garage with private driveway. Close proximity to Highway 401, top-rated public and Catholic schools, universities, parks, and shopping. Steps to local parks and recreational amenities, 5 playgrounds, 5 tennis courts, and 8 additional facilities within a 20-minute walk. Rail transit stop within 3 km. There is a proposed primary school planned next to the park. This property combines modern design, exceptional location, and natural beauty making it a rare and ideal family home. (id:60626)
World Class Realty Point
204 - 55 Lombard Street
Toronto, Ontario
Welcome to The Bentley, a boutique building in the heart of Toronto's historic St. Lawrence Market district. Elegance, community & convenience at this spacious 950 sqft suite with parking offers an unparalleled blend of classic & modern convenience, nestled in a low-rise brick building known for its warm, community-focused atmosphere. Enjoy an open-concept living/dining area with solid oak hardwood flooring thruout. The den, formerly a solarium, was opened and is perfect for home office or movie night. An updated open kitchen with stainless steel appls, ceramic flr, generous storage & counter space. Thoughtfully designed bespoke cabinetry in the bdrm & sitting rm enhances functionality, while elegant bathrooms feature Toto toilets, imported tile & a Maax tub in the 4pc. A separate laundry rm has a folding counter, storage cupboards, drawers, & full-size side by side LG front-load machines. Smart storage solutions with custom Rubbermaid organizing systems in every closet & the upgraded LED pot lights in the living room create a bright & contemporary ambiance. The building has a 2nd level courtyard with community garden & fountain, lush rooftop garden with stylish seating, barbecues & a seasonal outdoor saltwater pool. Special features include WIFI throughout the common elements, daily concierge service an electronic security system for peace of mind & bicycle storage. The party meeting room has a full kitchen and provides a welcoming environment for entertaining or connecting with neighbours. Steps from St. James Park, this quiet retreat keeps you close to Toronto's finest dining, cafes, theatres, galleries, and shopping. Walk to St. Lawrence Market, King & Queen subway stations, Eaton Centre, Union Station, Distillery district and more. Easy access to the waterfront, Gardiner and DVP completes this unbeatable downtown living experience. Don't miss this rare opportunity to own a spacious, well-appointed suite in one of Toronto's most sought-after communities! (id:60626)
Royal LePage/j & D Division
1601b 9th Avenue N
Saskatoon, Saskatchewan
Welcome to your new beginning in this brand new infill, perfectly situated in Saskatoon's sought-after North Park neighbourhood. Here, you are moments from the river, stunning walking trails, schools, parks and amenities. This 1,950 sq/ft, two-storey home blends modern style with practical functionality. The main floor’s open concept design features a large living room with a cozy gas fireplace and oversized windows that fill the space with natural light. The dining room flows seamlessly from the living room then to the chef’s kitchen making entertaining family and friends a breeze. Your dream kitchen boasts quartz countertops, custom cabinetry, corner pantry, coffee bar (with a water line), and all appliances included. A 2-piece bath and a huge mudroom which can easily support all that life brings. This dedicated space serves as the perfect “drop zone" for school bags, sports equipment and muddy boots keeping your main living areas pristine and organized. Moving upstairs you’ll find a bonus room which provides flexible living space, a 4pc bathroom and 2 spare bedrooms, but most importantly the master bedroom retreat; with a large walk-in closet and spa-like 5pc bathroom featuring his & hers sinks, glass shower and large soaking bathtub. The undeveloped basement, with a separate entry, is ready for your design; perfect for a secondary suite or expanding your family living spaces highlighting 9’ ceilings and large windows the possibilities are endless. The property includes rear alley access with room for a double detached garage and is fully backed by Progressive New Home Warranty. Let’s open the door to your new home! (id:60626)
Realty Executives Saskatoon
26 14855 100 Avenue
Surrey, British Columbia
Lifestyle meets location in the heart of Guildford! Welcome to Guildford Park Place, where this rare 3-BED + DEN, 3-BATH corner townhome offers 1,555?sq?ft of bright, functional living. Enjoy a sunny south-facing layout, a private patio off the kitchen, and a fully fenced backyard-perfect for relaxing or entertaining. The spacious primary suite features a walk-in closet, ensuite, and a private rooftop deck. This well-maintained complex boasts swimming pools, tennis courts, hot tub, sauna, gyms, and more. Walk to T&T, Guildford Mall, schools, and transit. Easy access to SkyTrain & Hwy 1-the ideal blend of space, style, and convenience! (id:60626)
Exp Realty Of Canada Inc.
210 - 7950 Bathurst Street
Vaughan, Ontario
Seller take back mortgage is available for around 3 years at 3.79% interest rate. This listing is available for sale in different categories such as rent to own. Welcome to this modern, Luxury 2 Bedroom Large Condo, Spacious and Bright. -1 parking spot included. -Total living area: 1087 ft2 (867 ft2 with a generous 220 ft2 East facing Terrace). Prime Thornhill location offers the best of urban living. Connected to transit, shopping, and entertainment, as well as parks and green spaces in the heart of Thornhill. A home like no other is created with an array of stunning building amenities. Fabulous lobby with a 24-hour concierge. Sun-filled Rooftop terrace with panoramic views, lounge BBQ areas, a party room, as well as a dedicated kids' play zone. Extensive fitness amenities with a 2-story basketball court and adjacent workout and yoga space. A free wifi co-working and meeting space. Enjoy urban gardening in the dedicated gardening plots. For the pet owners, convenient private dog park and wash. Interior finishes create a private oasis filled with an extensive collection of top-quality materials and finishes. This opportunity won't last! **EXTRAS** Total living area: 1087 ft2 (867 ft2 with a generous 220 ft2 East facing Terrace), - Fit for Professionals and Families. A spacious terrace that feels like a private backyard. (id:60626)
Ipro Realty Ltd
501 6544 Metral Dr
Nanaimo, British Columbia
Open House July 5th 11:00 am to 1:00 pm. Welcome to The Met—where modern design meets unbeatable convenience! This bright and airy 2-bed + den, 2-bath Penthouse offers 10-foot ceilings & an open-concept layout filled with natural light. The spacious living room features dbl sliding glass doors leading to a large private patio, perfect for relaxing or entertaining. The sleek kitchen boasts two-toned cabinetry, stainless steel appliances, stone countertops, and an eat-at peninsula, with a dining area surrounded by expansive windows.The primary bedroom includes a 3-piece ensuite, while the second full 4-piece bathroom serves guests & the 2nd bedroom. You'll also love the versatile den/home office, large laundry room, & plentiful in-suite storage. This unit includes secure underground parking and is located just blocks from Woodgrove Mall, Costco, Superstore, and more. Plus, you're only 10 minutes from dozens of scenic parks, trails, & outdoor escapes. A stylish & functional home in the heart of it all—don't miss this opportunity! (id:60626)
460 Realty Inc. (Na)
231 Creekstone Circle Sw
Calgary, Alberta
This Heritage elevation 'Robson 24' built by Brookfield Residential is going to be move-in ready this August! Featuring 2 living areas, 3 bedrooms, 3.5 bathrooms and a home office / flex space on the main level that could be a 4th bedroom, this home has plenty of living space for a growing family + an undeveloped basement with private side-entrance. The home has a grand foyer with front office space that could also be used for a children's play space, reading room or 4th bedroom - with a full bathroom located just outside the space. The centre of the main floor features a spiral staircase that leads to the second level - offering unique design features rarely seen in a home of this size. The gourmet kitchen includes a built-in cooktop and wall oven + microwave and is complete with a large corner pantry providing endless storage for those that like to cook and entertain. The kitchen overlooks both the living and dining areas - making this the perfect space to host guests. A central electric fireplace and walls of windows in both the living and dining rooms allow for natural light to pour through the space all day long. The main floor has a full bathroom and is complete with 9' ceilings creating a more open space. The spiral staircase leads to the second level where you'll find a central bonus room that separates the primary suite from the secondary bedrooms. The primary suite is complete with a 5 pc en suite including dual sinks, walk-in shower and a private water closet - in addition to its expansive walk-in closet. Two more bedrooms, a full bathroom and a laundry room complete the second level. The basement is professionally undeveloped and awaits the new owner's imagination - complete with 9' foundation walls and a laundry + sink-rough-ins in place. Builder new home warranty & Alberta New Home Warranty are included with the purchase of this brand new home. *Please note: Photos are from a show home model and are not an exact representation of the property for sale - it's just in the finishing stages of construction. Interior selections are noted in the last photo. (id:60626)
Charles
Range Road 243
Rural Vulcan County, Alberta
Here’s your chance to own a full quarter section in a great location between Champion and Clear Lake! 160 acres of opportunity waiting for the right buyer. With approximately 120 acres currently cultivated and seeded to fall rye, around 4 acres with trees, and the balance in native grass and pasture, this undivided parcel offers both productivity and natural beauty. The land is fully fenced with four-strand barbed wire and features two separate access points off Range Road 243. Gently rolling slopes and big Alberta skies create the perfect setting, and on clear days, you’ll be treated to mountain views that stretch across the horizon. Whether you’re looking to expand your farming operation, diversify your investment portfolio, or carve out a homestead with plenty of room to grow, this versatile piece of land is well worth a look. (id:60626)
RE/MAX Southern Realty
1216 Hwy 3a
Keremeos, British Columbia
Looking for a hobby farm, but don't wanna break the bank? This could be the one you've been waiting for. This almost 1.3ac property includes a 2500sq ft house, barn, chicken coop and is just outside the village of Keremeos, with NO ZONING. The solidly built, split-level house has some lovely updates over the past few years, including a newer air-conditioning system and furnace, some new windows and kitchen appliances, and a whole new well pump. The spacious living room has lovely views to the south east out of a massive new window and a private patio complete with a hot tub and fire pit. The 20 x 12 barn is a versatile space that has accommodated alpacas and horses in the past. Free-range egg producing chickens have their own lovely residence at the front of the property and haven’t signed any disclosures, but we assume they are staying. With a little work, you could finish off a couple projects to have a really special property only 20 minutes from Penticton. (id:60626)
Royal LePage Locations West
906 888 Pacific Street
Vancouver, British Columbia
Discover this bright, beautiful 752 square ft NW corner home w/breathtaking panoramic English Bay & City views! Recent comprehensive bldg updates incl. NEW rainscreening, roof & windows -complete peace of mind! This spacious home has a fully reno'd, expanded kitchen with new counters & SS appls & cabinets. Also feat new flooring & spacious BR easily fitting a king bed. Live the ultimate Vanc lifestyle! Morning walks along the Seawall, the beach & evenings exploring Yaletown's vibrant dining. Convenience at your doorstep with London Drugs, Fresh St Mkt & great restaurants nearby! Enjoy amazing amenities: indoor pool, hot tub, sauna, steam room, gym & squash/basketball court. Pet-friendly with 2 side-by-side pkg & storage. Your perfect worry-free urban retreat awaits. Open House Sun June 29, 2-4pm (id:60626)
One Percent Realty Ltd.
502 5262 Oakmount Crescent
Burnaby, British Columbia
St. Andrews in the exclusive Oaklands strata development! One of the largest, covered decks in the Oaklands. Suite located in the quiet, centre of complex overlooking the grounds with a view of Deer Lake from the deck! This large size 2-bedroom condo provides spacious and comfortable living condition. Open flr plan w/no hallways. Bdrms on opposite sides of the suite providing privacy. Side by side 'full size' washer/dryer. Kitchen has equipped lots of cupboard/counter space, 'feature' glass cabinet door, upgraded lighting & telephone desk. Building has been installed with rainscreen technology! Walking distance to the trails of Deer. Lake Parklands! Minutes drive to the Metrotown for shopping, dinning and entertainment. *Open House: 2-4 pm Sat. July 12, 2025 (id:60626)
Nu Stream Realty Inc.






