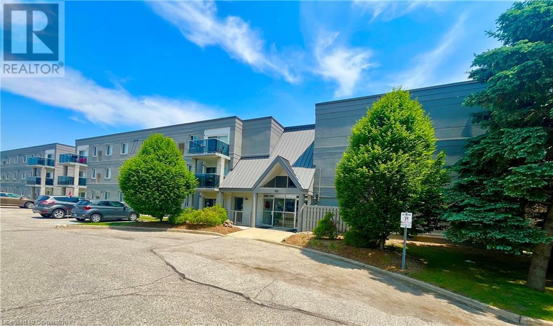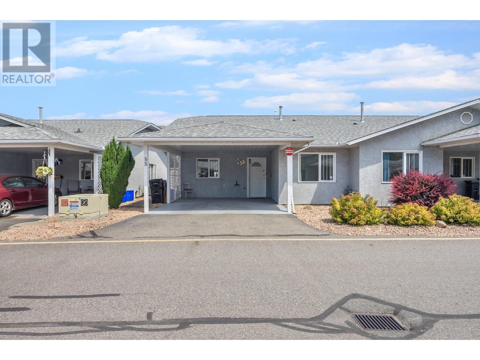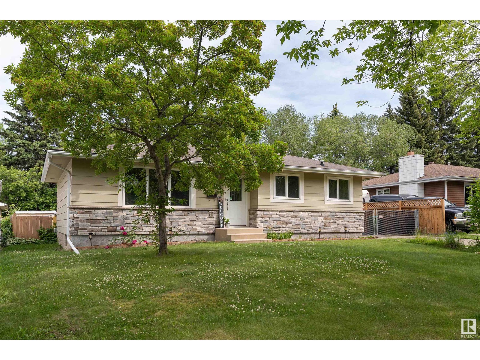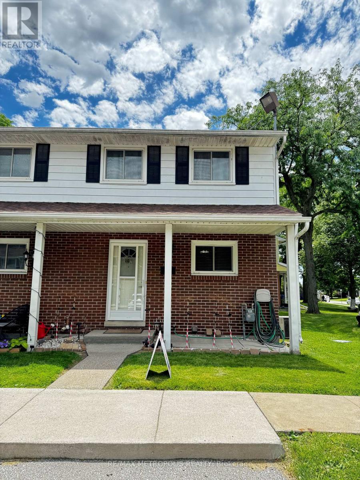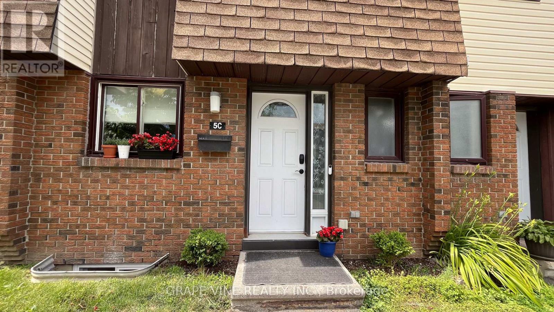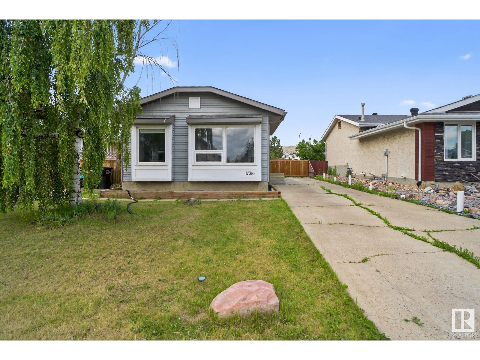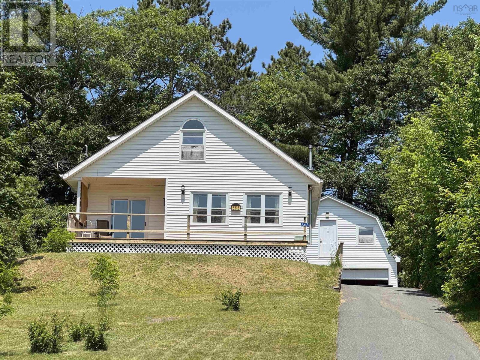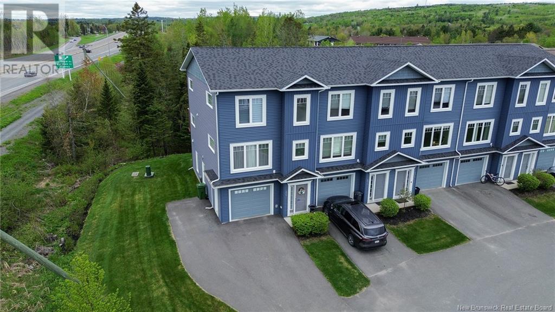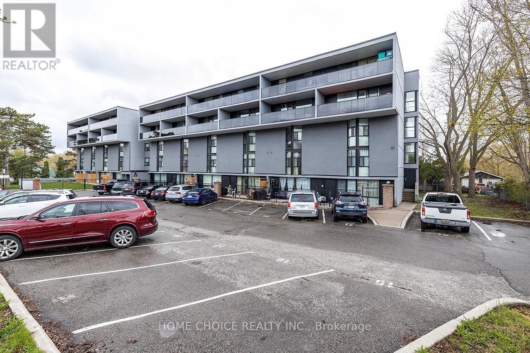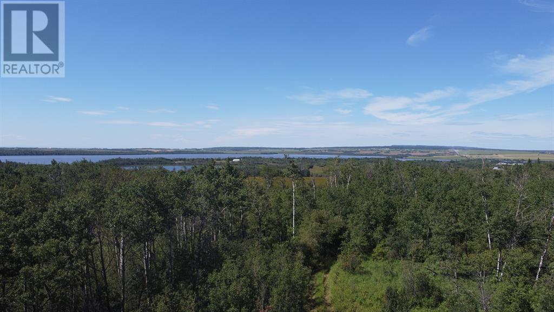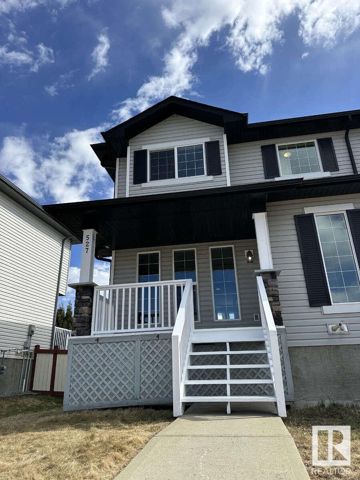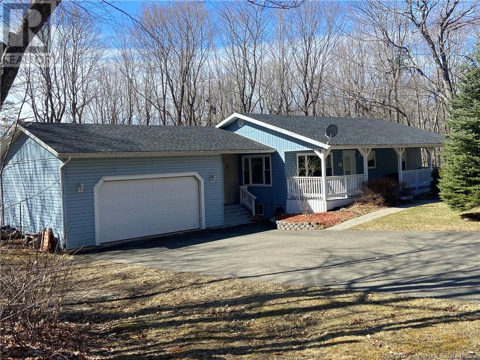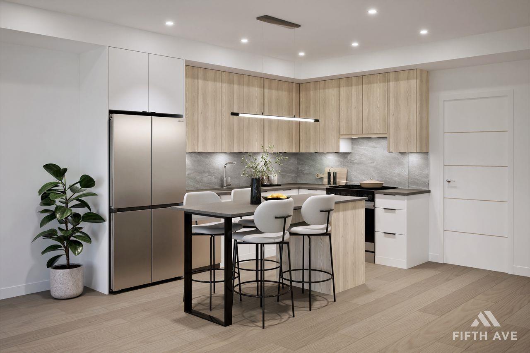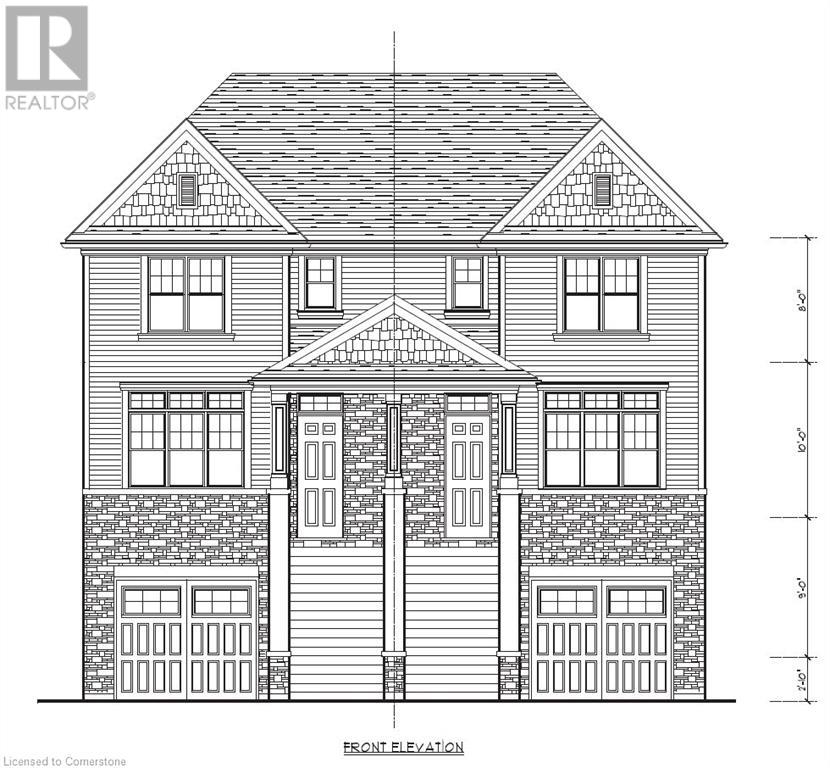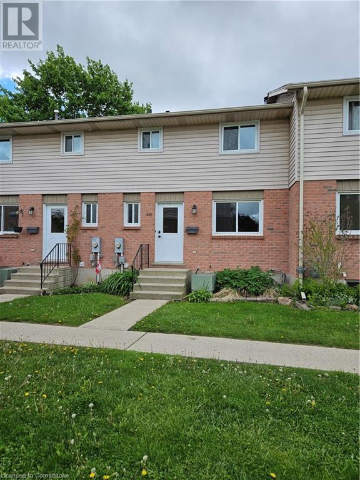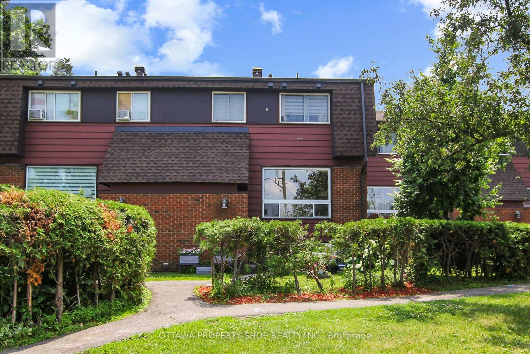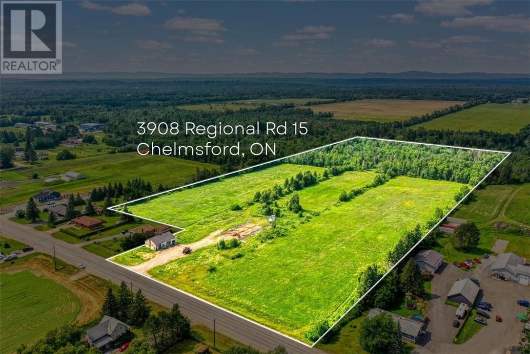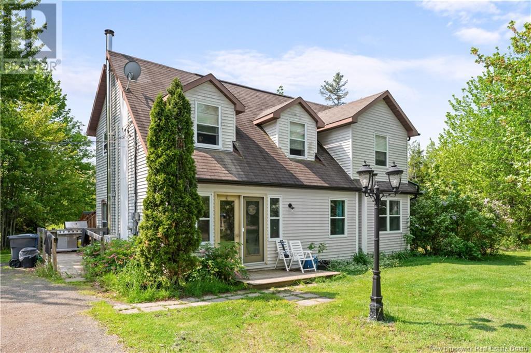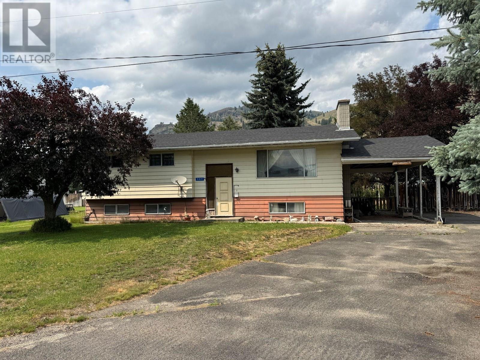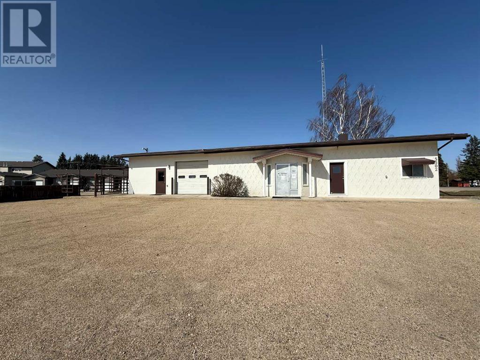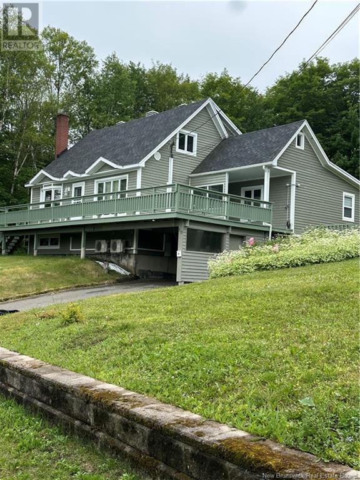202, 515 Redstone Walk Ne
Calgary, Alberta
First-time homebuyer or tired of renting or you are looking for an investment property? This is your chance to own a modern, stylish, and energy-efficient home in the vibrant community of Redstone! Built in 2019, this 3-bedroom, 1.5-bath townhouse offers nearly 1189+ sq. ft. of functional living space, complete with central air conditioning for year-round comfort.Step inside and be greeted by a spacious entryway, a walk-in pantry, and a sleek kitchen featuring stone countertops, stainless steel appliances, gas stove, and generous cabinetry. The open-concept main floor includes a dedicated dining area, a cozy living room, and a convenient half bath—perfect for entertaining.Upstairs, you'll find three well-sized bedrooms and a full 4-piece bathroom—ideal for young families or roommates. The primary bedroom is thoughtfully positioned near the kids' rooms for peace of mind. Enjoy outdoor living on your large private balcony with a gas line for BBQ, perfect for summer evenings.Additional features include a tankless hot water system to reduce utility costs, a single attached garage, plus a full driveway for second vehicle parking. Located just steps from the bus stop, and close to shopping, chai bar, grocery stores, and the future school—you’ll love the walkable convenience this community offers.This is an ideal opportunity to step into homeownership in one of Calgary’s most sought-after and growing neighborhoods. Don’t miss out—call your favorite REALTOR® today to book your private showing! (id:60626)
Exp Realty
163 Ferguson Drive Unit# 103
Woodstock, Ontario
Carefree Condo Living. Welcome home to 163 Ferguson Drive Unit #103. Conveniently located to everyday amenities. Excellent HWY access to the 401/403. Shopping, restaurants, schools, public transit. 3 bedrooms and 2 full bathrooms. Open concept ground level unit well maintained and updated. Featuring an eat in kitchen with white cabinetry and quartz counters. A spacious living room with over sized patio doors opening to a private south facing balcony. The main 4 piece bath w/ granite countertop. The primary w/ walk in closet and ensuite w/ marble vanity and glass walk in shower. Beautiful black walnut hardwood flooring , all appliances are included, water softener and water heater are owned, in suite laundry, storage locker, on site security, water included in condo fee, ample parking. A quiet building , beautiful green space with courtyard all backing onto Southside park. Great location! Great price! (id:60626)
One Percent Realty Ltd.
8946 Highway 1
Meteghan River, Nova Scotia
Nestled in the picturesque seaside village of Meteghan River, this iconic business has been a cornerstone of the community for 61 years. With a proven track record of success, it remains a thriving operation with a loyal repeat clientele. Ideally situated in the heart of the Municipality of Clare, the property boasts a versatile building that includes a restaurant, a bar lounge area with 8 VLTs, washrooms, and an office. Additionally, a private 31x29 room is perfect for functions or meetings. This room also holds potential to be transformed into an owner's residence or rental spaces, providing additional income opportunities. The paved parking lot provides ample space for guests. The property is well-equipped with a reliable well water source and two septic systems. Over the years, it has been a beloved venue for various community/cultural events and large gatherings. This is a rare opportunity to own a longstanding and successful business in a beautiful coastal setting! (Property is subject to HST, over and above the purchase price.) (id:60626)
RE/MAX Banner Real Estate
6240 Unsworth Road, Sardis South
Chilliwack, British Columbia
Chilliwack iPhone Repairs is a highly profitable business with low inventory and low overhead. The business is not affected by tariffs, making it a stable and resilient opportunity in a changing global economy. It's also easy to learn, with no technical background required"”the seller is willing to provide full training to ensure a smooth transition for the new owner. The business has been operating in Chilliwack for over 16 years and is known for reliable service and customer satisfaction. It has received 908 five-star Google reviews and has a client database of more than 12,000 customers. There is room to grow by expanding the range of services offered or opening additional locations. The current owner is retiring and looking for someone to take over a well-run, profitable operation with a strong local reputation. (id:60626)
Century 21 Creekside Realty (Luckakuck)
335 Spruce Street
Springbrook, Alberta
Welcome to the wonderful neighborhood of Springbrook where this LIKE NEW former show home END UNIT townhouse shows and feels like new. NO CONDO FEES, and a wonderful super sized Detached garage makes this an amazing home. As soon as you step through the door you can feel the modern elegance and higher end finishes. Open concept design, granite counters throughout, large kitchen island, and a cozy gas fireplace along with TONS of closets and storage and a Half Bath complete and compliment your main level living experience. Down stairs your find warmth and comfort with like new carpet, 3 bedrooms, a full bathroom plus a LARGE Primary bedroom with full ensuite and super sized step in close. The washer and dryer are stacked for convenience in the utility / storage space and every wall, trim, door and surface feels sleek, modern and brand new. Outside you have a wonderfully private covered deck with dura-deck coating, retractable privacy screen and beautiful greenery covered trellis privacy screens as well. Down a sturdy set of stairs is your ground level composite deck , loads of washed wash with wonderful natural stepping stones and a NEW pad – perfect for your future storage shed. Behind the low maintenance backyard you will enjoy keeping your toys, and cars out of the elements in the WONDERFUL 19x19 Detached garage. Situated on a corner lot this is one of the larger units and provides excellent value. Springbrook is an active community including a skate board park, multiplex building, and a new playground. Located just 10 minutes outside the bustling city of Red Deer this sleepy community offers your small town living with easy access to work and large amenities in the City of Red Deer. (id:60626)
RE/MAX Real Estate Central Alberta
3900 27 Avenue Unit# 55
Vernon, British Columbia
2-bedroom, 2-bathroom unit nestled in one of the most sought-after locations in the entire complex. Peacefully set away from 25th Avenue, this home offers both privacy and convenience—situated directly across from the clubhouse and just a short, level stroll to shops, cafes, and all that town has to offer. Inside, you’ll find a spacious living room with a gas fireplace, perfect for cozy evenings. The home also features central air conditioning, and a functional layout ideal for comfortable everyday living. Step outside to your own private backyard oasis with a covered patio—perfect for morning coffee, gardening, or hosting friends. Whether you're looking to downsize or enjoy a low-maintenance lifestyle in a vibrant community. (id:60626)
RE/MAX Vernon
108 - 78 Sunset Boulevard
New Tecumseth, Ontario
Discover your new home in the serene and welcoming adult lifestyle community of Briar Hill, located in the heart of Alliston. This lovely freshly painted two-bedroom corner unit on the main floor offers the perfect blend of comfort and convenience, ideal for those seeking a peaceful yet vibrant community.Key Features:- **Open Concept Living:** Enjoy a bright and airy layout that seamlessly connects the living, dining, and kitchen areas, perfect for entertaining guests or relaxing at home.**Private Patio** Step out onto your private patio that overlooks a beautifully treed area, providing a tranquil outdoor space to unwind and enjoy nature.**Separate Laundry Room** Benefit from the convenience of a dedicated laundry room, ensuring that your living space remains organized and clutter-free.**Ample Storage** A large private locker located just across from your door offers additional storage space for your belongings, making it easy to keep your home organized. **Community Amenities** Embrace the Briar Hill lifestyle with access to a wealth of amenities and activities available at the community center. Engage with neighbors and participate in a variety of social events that foster a true sense of community. **Convenient Location** Enjoy the close proximity to Alliston's shopping centers and a variety of local health services, ensuring that all your needs are just minutes away.This charming apartment offers a unique opportunity to live in a vibrant and supportive community designed specifically for adults. Don't miss your chance to make this wonderful space your new home! (id:60626)
RE/MAX Experts
135 Woodward Avenue
Regina, Saskatchewan
Welcome to your new home! Perfectly nestled in a family-friendly neighbourhood with walking distance to elementary schools, high schools, Huda School & essential amenities, this beautifully renovated residence exudes a sense of modern luxury while maintaining the comforting essence of home. Step inside to discover a spacious & functional layout that has been thoughtfully designed and elegantly updated. The heart of the home is the completely renovated kitchen, featuring granite countertops, gorgeous cabinetry, SS appliances & gas stove. The living room offers a comforting space to curl up, relax and unwind. The thoughtful detail and tasteful design helps calm the spirit. The beautiful flooring flows throughout both levels. Large, sun-filled windows create a bright and airy ambiance. The spacious primary bedroom has a 2-piece ensuite. The 4-piece bathroom has been completely renovated. The two additional bedrooms are bright, cheery & nicely updated. A newly developed basement awaits. This versatile space is ideal for extended family, guests, older children, or as an income helper. Designed with comfort and privacy in mind, it boasts high-end finishes with granite countertops and Maxx tub. Upgrades include: paint, doors, closet doors, windows, ceilings, flooring, bathroom, kitchen, stainless steel appliances, gas range with a venting hood, cabinets, plumbing, basement insulation, basement development, high-efficiency furnace, electrical sub panel, professional grading, shingles replaced in 2023, garage door with two openers, and garage floor repair. The yard is a spectacular retreat, offering plenty of space for children to play or for adults to relax in the tranquil surroundings. For gardeners, the property features numerous raised garden beds with ample sun. The large deck extends your living space outdoors, creating a wonderful space for entertaining. This home is move-in ready, inviting you to create lasting memories in a space that feels both fresh and familiar. (id:60626)
Century 21 Dome Realty Inc.
78321 Range Road 205
Rural Smoky River No. 130, Alberta
Incredible 14-acre Property with Triple Garage, Heated Shop & More!Just 8 minutes from Donnelly, this amazing 14-acre property offers the perfect blend of functionality, serenity, and space to grow. Whether you're looking for a peaceful retreat, a place to run a business or room for the whole family, this one has it all! Step inside to a stunning, oversized sunroom/patio that's perfect for gatherings or simply soaking in the beauty of your surroundings. A wheelchair lift ensures accessibility for all guests. The spacious home features 4 bedrooms and 2.5 bathrooms, including a dream kitchen with a massive island, eat-up bar, stainless steel appliances, and a bright dining area. The living room is warm and inviting, while the primary suite boasts a large walk-in closet and a luxurious 5-piece en-suite, complete with a soaker tub, walk-in shower, double vanity, and convenient laundry access. 2 more bedrooms and a 2-piece guest bathroom complete the main floor. The basement includes a family room, an additional bedroom, a 3-piece bathroom, and a large utility/storage area. Outside, enjoy the peaceful prairie views, entertain in the gazebo, on the deck, or get your hands dirty in the garden. Municipal water is already connected, and two dugouts provide an extra supply for outdoor use. You'll also find an 80x30 Quonset and a massive 48x70 heated shop with 220V power and office space, ideal for running a business or storing all your equipment and tools. Recent updates include a new metal roof and a brand-new septic system. With endless possibilities and plenty of room to roam, this is a rare opportunity you won't want to miss. Book your showing today! (id:60626)
Sutton Group Grande Prairie Professionals
99 Morgan Cr
St. Albert, Alberta
Charming bungalow located in the heart of St. Albert’s Mission community! The main floor features a bright living room, dining area, functional kitchen, two bedrooms, a 4-piece bathroom, and a primary bedroom with a private 2-piece ensuite. You'll also find a mudroom with access to a massive open yard—perfect for outdoor living, complete with RV parking and mature trees lining the quiet street. The basement offers a spacious recreation room, laundry room, and extra storage. Tucked away behind the laundry room is a unique workshop space for hobbyists or DIYers. Two sheds and Telus home security system are included. A rare find with space, charm, and versatility! (id:60626)
Exp Realty
41 Allee Borgitte
Beaubassin East, New Brunswick
Cute cottage in a Terrific Area of HIGH END HOMES & you're enclosed in on 3-Sides with Trees for EXTREMELY HIGH PRIVACY for anyone interested in this spot that's wanting a Private Spot to enjoy the SUMMERTIME FUN. Spray-foamed with Heat underneath it, but nobody's ever lived year round here, but that could happen with a few adjustments perhaps. This Immaculate Spot sits on a quiet road & there are multiple Expensive Homes living Year Round down here as well. Open Concept with Kitchen, Eating Area & Living Area across the front. 2 Bedrooms & a Bathroom with Shower and Washer/Dryer runs across the back of this spot. Nice 30' Deck across the front that's a Great spot to sit & enjoy a day of Thunder/Lightning & a Heavy Rain Storm. Second Deck on the side with a Canopy that simply rolls out, similar to a Trailer kind of Setup where you can sit out under the shade on a sunny day. Comes FULLY FURNISHED & it has 3 Out-Buildings to play with. One is all insulated & boarded in and could easily be Re-modelled up for the kids sleepovers with their friends & is in Excellent Shape. Then there's the shed with the pump/pressure tank & great spot for the mower & gardening tools. Great view from the front porch of the water. Sits on a quiet road and only traffic would be the locals as it's off the beaten path. Loads of Room for all Gardeners. Or load up for a day at the BEACH & there's access down to the water not far away. Nice Enclosed in Fire Pit for those late night Bonfires as well~ (id:60626)
RE/MAX Quality Real Estate Inc.
79509 Highway 2
Rural Smoky River No. 130, Alberta
**BACK ON THE MARKET** Welcome to your dream retreat on this picturesque 4.39-acre property! This charming 3-bedroom, 2-bathroom home perfectly balances comfort and functionality. The spacious kitchen is a true centerpiece, with an eat-at island, corner pantry, ample cupboard space, and generous countertops for meal prepping. It seamlessly flows into a bright dining area and cozy living room, featuring a homework station nook. The main floor includes a versatile bonus room and a 3-piece bathroom with laundry for convenience. Upstairs, unwind in the expansive primary bedroom with a walk-in closet and direct access to a 3-piece bathroom with a large soaker tub. Two additional large bedrooms and a dedicated office space provide plenty of room for family or work-from-home needs. The property also boasts a remarkable 60'x40' shop, equipped with concrete floors, radiant heat, 220V power, and a spacious 14' high, 18' wide overhead door for easy access. A second 8'x9' door and over 580 square feet of mezzanine space add even more versatility for storage or workspace. Attached to the shop is a 72'x20' cold storage lean-to with a 9'x6' overhead door, perfect for equipment or additional storage. Tucked away amidst mature trees, this property provides exceptional privacy and a peaceful, serene atmosphere. Enjoy outdoor living with a fenced-in dog run, a cozy fire pit for evening relaxation, and a garden space ideal for those with a green thumb. A convenient shed is available for tools or extra storage. With its combination of space, comfort, and natural beauty, this property provides the perfect setting for your next chapter. Schedule your showing today! (id:60626)
Sutton Group Grande Prairie Professionals
2 - 2994 Meadowbrook Lane
Windsor, Ontario
Welcome to 2-2994 Meadowbrook Lane, Windsor - a meticulously maintained end-unit townhouse that offers a cozy and inviting atmosphere, making it the perfect starter home. This charming 3-bedroom, 2-bathroom home boasts spacious rooms adorned with laminate flooring throughout, eliminating the need for carpet. The finished basement provides additional living space, ideal for a recreation room or home office. Enjoy the convenience of ensuite laundry and the comfort of central air conditioning. Step outside to your private backyard oasis, perfect for relaxation or entertaining. Located in a quiet neighborhood, this home is close to all amenities and major highways, ensuring easy access to everything you need. With low maintenance fees, this property offers exceptional value for first-time homebuyers. (id:60626)
RE/MAX Metropolis Realty
102 - 341 Water Street W
Cornwall, Ontario
RIVER & PARK VIEW CONDO in Downtown Cornwall overlooking Lamoureux Park. In the market for a main level condominium with an elevator and underground parking? This main level suite offers loads of southern exposure and hosts 2 good sized bedrooms, 2 full baths including an ensuite off the primary bedroom, the living room is warmed by a gas fireplace, and a "open concept" working kitchen with appliances included, a separate laundry room with extra storage space, heated underground parking and the private balcony overlooking the park lands + the St. Lawrence River. A recent upgrade includes a brand new Magic Pak Forced Air Gas Furnace with A/C (June/2025). Situated in the South-West End of the City and steps away from Lamoureux Park, the St. Lawrence River + Canal Lands, Public Transit, the eco forest + the bike/walking trail and within walking distance to Cornwall's downtown core where you'll find all kinds of amenities including a variety of restaurants + shops and so much more! Seller requires SPIS signed & submitted with all offer(s) and 2 full business days irrevocable to review any/all offer(s). (id:60626)
Cameron Real Estate Brokerage
5c Woodvale Green
Ottawa, Ontario
Welcome home! Completely renovated 3+ bedrooms with 2 full bathrooms and finished basement. This is your quiet retreat when everything else gets loud.The powder room is currently converted into a walk-in closet | It can be rebuilt into a powder room (within 2 days) upon request.The modern kitchen is completed with beautiful quartz counter top. The flooring on the main level is a light gray tile, the second floor is has gray vinyl, and finally, the basement is completed with a luxurious brown real wool carpet. High-end paints used throughout are Benjemin Moore and Sherwin Williams. Each room has upgraded lighting installed with over 70 pot lights throughout the home. All outlets and switches replaced; dimmer switches installed where needed. All baseboard heaters replaced however they are rarely used because there is a 1 year old heat pump so you can save on electricity and enjoy the benefits of central air. Owned, not rented water tank that is 1 years old. Dishwasher, dryer and washer are 2 years old. Enjoy beautiful sunsets from your new cozy backyard with recently installed interlock and full of greenery. One parking spot included. Close to schools, stores, parks and gas stations. 15-minute drive to Kanata, Barrhaven, and Downtown. This home has been treated with care, not just renovated. New photos just added. Open House July 12 and 13 4:30-7 PM for all who missed the previous weekend or want a second walk-through. The basement is fully finished. Ready to move in. Open House Showings 4:30-7 PM this weekend (12-13 July)for all who missed the previous weekend or want a second walk-through. The basement is fully finished. Ready to move in. (id:60626)
Grape Vine Realty Inc.
Lot 38 Buchanan Drive
Sussex Corner, New Brunswick
Beautiful Carriage Home to be built located in a quiet neighbourhood only minutes to the highway, schools, downtown Sussex and walking trails! This home will be built with comfort and quality in mind. As you enter the front door (under a charming covered porch area) you walk into a foyer area which gives you a great sense of the space. There is a bedroom with a walk-in closet to your right, great for a guest bedroom, office space or Den. You are then greeted with an open concept kitchen, dining and living room area; the space is bright and welcoming with large windows and sliding doors leading you out onto your concrete patio area, perfect for outdoor entertaining or relaxing. The home feels welcoming and grand. Off of the kitchen is a walk in pantry, a access door to the double car finished & heated garage & laundry/utility room. The main bedroom and spare bedroom are off the living area looking towards the backyard and are both a good size; the main bedroom has an ensuite bath & a large walk in closet. There is also a spare bathroom with tub and shower, great for kids or guests. All bedrooms have walk-in closets. This home was built with elegant and modern details including cabinetry, flooring, fixtures and more. It is perfect for those looking for single-level living with very little to worry about. [Certain custom options are currently available for this home, please inquire for more details.] Picture are from the same Home plan but at a different location. (id:60626)
RE/MAX Quality Real Estate Inc.
17316 94a Av Nw
Edmonton, Alberta
Completely RENOVATED 4-level split home in the heart of Summerlea offers comfort & flexible living space for the whole family. The main floor features a bright living room with a charming bay window, a dedicated dining area & a stylish kitchen complete with quartz countertops and newer appliances. Upstairs, you’ll find two generously sized bedrooms, a full bath & a convenient office space—perfect for working from home or studying. The third level boasts a flex area, an additional spacious bedroom & another full bathroom, offering privacy & versatility for guests or teens. The fully finished basement includes a second living area & ample storage space, making it ideal for relaxation or entertaining. Enjoy outdoor living in the large backyard—perfect for gatherings or quiet evenings. Recent upgrades include newer windows, hot water tank & furnace, providing peace of mind & energy efficiency. Ideally located close to schools, shopping, public transportation & all essential amenities. (id:60626)
Royal LePage Arteam Realty
7924 2 Ave Sw
Edmonton, Alberta
Welcome to this charming Half Duplex in the sought-after community of Ellerslie, perfectly located backing onto serene green space—offering peace, privacy, and a beautiful view right from your backyard.This well-maintained and upgraded home features 3 spacious bedrooms upstairs, with a full 4-piece bathroom, and a convenient half bath on the main floor. The open-concept main level offers a bright and functional layout with a cozy living area, a dining space with backyard views, and a well-equipped kitchen with all Samsung Appliances that flows perfectly for family living and entertaining.This house is equipped with centralized vacuum. Some upgrades were done such as New stove, dishwasher and humidifier installed in 2025, Sump Pump changed in 2021, Washer Dryer in 2020, Hot water tank in 2018. Downstairs, you’ll find a fully finished basement complete with a fourth bedroom and another full bathroom—ideal for guests, extended family, or a home office setup. (id:60626)
RE/MAX Real Estate
406, 54 Wildflower Rise Se
Airdrie, Alberta
With city and pond views this top floor 2 bed 2 bath model is beautifully equipped with a generous kitchen island, in suite laundry and primary bedroom that features a double vanity in the ensuite. Capped off by underground titled parking this a wonderful opportunity. Photos are representative. (id:60626)
Bode Platform Inc.
663 West Main Street
Kentville, Nova Scotia
Great location - close to school, recreation, shopping yet beautifully set with a lake view. This is a 1920's catalogue home, much of its original charm. The bathroom is 3 piece with a shower. So much potential here, if you want a unique home with a unique setting to make your own! Seller believes there is hardwood under the vinyl in the dining room and living room. Living room has pellet stove, sellers executer states that the pellet stove should be services. Structure is irregular and dq footage is approximate. (id:60626)
Royal LePage Atlantic (New Minas)
1718 13 Street N
Lethbridge, Alberta
Beautifully Updated Home on a Large Corner Lot – Character, Comfort & Space Combined!This beautifully updated home offers nearly 1,500 sq ft of thoughtfully designed living space, blending modern finishes with the original charm and character of its build. Located on a spacious corner lot just steps from schools and shopping, this home is perfect for families or anyone seeking both comfort and room to grow. Inside, you’ll find extensive updates including new flooring, windows, roof, siding, kitchen, bathroom, and more. The spacious kitchen features ample cabinetry and flows effortlessly into the dining and living areas, making it ideal for everyday living and entertaining. Upstairs offers a primary bedroom and an additional bedroom, while the lower level includes two more bedrooms, a full bathroom, and a bonus rec room in the basement — complete with loads of storage. Outside, the oversized lot features beautifully updated landscaping, garden boxes, a handy storage shed, and plenty of space to build a large garage or workshop. With ample parking and room to enjoy the outdoors, this property is full of opportunity. If you’re looking for an updated home with character, space, and incredible potential — all in a convenient location — this one is a must-see.Contact your REALTOR® today to schedule your private showing! (id:60626)
Braemore Management
66 Mia Circle
Fredericton, New Brunswick
Welcome to 66 Mia Circle - a beautiful end-unit townhouse located on a private, family-friendly cul-de-sac on Fredericton's Northside. Just minutes to downtown and close to all amenities, this home offers the perfect combination of space, comfort and convenience. Inside, you'll find an open-concept main living space, ideal for both everyday living and entertaining. This spacious home offers 4 bedrooms, 2 full bathrooms, and 2 convenient half baths, making it ideal for families or anyone needing extra space. The primary bedroom features its own private ensuite with a walk-in shower. Enjoy year-round comfort with two heat pump heads and enjoy not one but two incredible outdoor spaces a relaxing hot tub and a second patio off the dining room with a charming gazebo, perfect for unwinding at the end of the day. This property also includes a single car attached garage, completing this stunning home looking for its new owner! (id:60626)
Keller Williams Capital Realty
4217 Lakeshore Drive
Sylvan Lake, Alberta
ONLY 2 LOTS LEFT! WOW...don't miss this opportunity to build your dream home/cottage on the lake on this 32 x 130 ft. lot. Cottage district lots have become increasing rare, now is the time to build. This unbeatable location is on Lakeshore drive just across from the park and steps to the lake. You'll love watching the all action and enjoying the sunsets from your deck. With close proximity to restaurants, shopping, the marina, boardwalk-you'll be able to truly enjoy the Sylvan Lake lifestyle. Sylvan has become a 4 seasons destination with countless activities going on all year long. Lots have been graded and serviced and are ready to build on. The rear laneway will be paved. No restrictions on time to build so you can hold it until YOU are ready. (id:60626)
Rcr - Royal Carpet Realty Ltd.
412 - 454 Centre Street
Oshawa, Ontario
This stunning two-story, two-bedroom condo is an enchanting sanctuary, ideal for first-time buyers or anyone in search of a cozy retreat. The well-designed floor plan gracefully distinguishes the inviting open-concept living areas from the peaceful bedrooms, creating a harmonious space perfect for entertaining guests or savoring tranquil moments. Step onto your expansive private balcony, where you can soak in the fresh air and delightful natural surroundings. Inside, you'll discover a warm and welcoming layout with generously sized rooms that radiate charm and comfort. For added convenience, the condo features ensuite laundry and ample storage options. Furthermore, the soothing presence of the ravine at the back offers a serene escape from the daily grind. This is more than just a home; its a personal oasis, waiting for you to embrace and make your own. (id:60626)
Home Choice Realty Inc.
Pt Ne-7-72-7-W6
Rural Grande Prairie No. 1, Alberta
Absolutely gorgeous piece of land with views of Saskatoon Lake to the West and beautiful countryside to the East, just 15min West of Grande Prairie. Excellent natural drainage, mix of trees and meadow, and already has an existing well. This 10 acre parcel has been subdivided from the quarter. The rest of the quarter has been donated as ER and other than an access to the lake, will never be developed. (id:60626)
RE/MAX Grande Prairie
351, 111 Tarawood Lane Ne
Calgary, Alberta
This beautiful corner-unit townhome in the highly desirable community of Taradale, Northeast Calgary, offers extra windows, fresh paint, and new upstairs carpeting. This Spacious and well-maintained two-story home features a bright living room, a beautiful kitchen with newer stainless steel appliances, a dining area, and a half washroom on the main floor. The upper level boasts three bedrooms, including a generous master with a walk-in closet, plus a full washroom. The fully finished basement provides additional living space with a large recreation room and a full washroom, perfect for a growing family. With low condo fees of just $310 and visitor parking right next to the unit, this home is within walking distance of shopping, parks, LRT, transit, Genesis Centre, and schools. Don't miss this fantastic opportunity—schedule your private viewing today! (id:60626)
Prep Realty
3603, 60 Skyview Ranch Road Ne
Calgary, Alberta
Brand New | Top-Floor Unit | 3 Bedrooms | 2 Full Bathrooms | 2 Primary Suites | Titled Underground Parking | Assigned Storage Locker | Park-Facing Balcony | EV charging access conveniently located in the exterior surface parking area.Welcome to this beautifully designed, brand-new top-floor 3-bedroom, 2-bathroom condo located in the vibrant community of Skyview Ranch.Enjoy the peace and quiet of top-floor living—no upstairs neighbors—with enhanced privacy and sound insulation. The bright, open-concept layout features approximately 9-foot ceilings and luxury vinyl plank flooring throughout for a clean, modern, and low-maintenance lifestyle. A solid-core entry door with custom address plate and accent lighting sets a welcoming tone. Smart home features include USB charging outlets, TV/data hookups, and a quiet, front-load in-suite washer and dryer, vented to the exterior and equipped with a quick shut-off valve. The laundry area is enhanced with wired shelving, offering convenient additional storage. Stylish, energy-efficient lighting fixtures complete the polished interior.The kitchen is both functional and elegant, with floor-to-ceiling soft-close cabinetry, quartz countertops, a full-height ceramic tile backsplash, and an undermount stainless-steel sink with a high-arc pull-out faucet. A sleek stainless steel appliance package—including a fridge, slide-in electric range, microwave hood fan, and dishwasher—adds modern convenience, while deep drawers and thoughtful storage solutions enhance practicality.This home offers two spacious primary suites, each with walk-in closets. The first primary suite features a private ensuite with dual sinks, a tiled standing shower, and modern cabinetry. The second primary suite also includes its own ensuite, which connects to the main living area via a Jack & Jill door—offering flexibility for guests while maintaining privacy. A third bedroom completes the layout and can easily be used as an office, den, or guest room.Both bathrooms are finished with quartz countertops, porcelain sinks, chrome fixtures, modern tilework, and eco-conscious low-flow features, all supported by pressure-balanced valves for added safety and comfort.Enjoy your morning coffee or unwind on the glass-enclosed, park-facing balcony, with peaceful green space views and no overhead noise—perfect for relaxing at any time of day.Additional highlights include titled underground parking and EV charging access conveniently located in the exterior surface parking area.Or if you prefer something simpler: , an assigned storage locker, and because it’s a brand-new home, you’ll enjoy the peace of mind provided by the Alberta New Home Warranty Program.Located just steps from local amenities, with easy access to Stoney Trail and Deerfoot Trail, this home offers quiet, modern living in one of Calgary’s most convenient and fast-growing neighborhoods. Book your private showing today and experience top-floor comfort, thoughtful design, and long-term value. (id:60626)
RE/MAX Real Estate (Mountain View)
527 Songhurst Wy
Leduc, Alberta
For more information, please click on View Listing on Realtor Website. Beautiful 3-BR Leduc Duplex! Spacious home features 3 bedrooms & 2 bathrooms. Bright kitchen offers black appliances, abundant countertops, a pantry, & opens to the dining room with a large picture window that fills the space with sunlight. A main-floor bathroom & rear deck lead to an energized double parking pad. The welcoming front foyer flows into a large living room, ideal for relaxing or entertaining. Upstairs, the expansive master suite boasts a walk-in closet, accompanied by two additional generous bedrooms & a full bathroom with a linen closet. Laundry is conveniently located in the large, undeveloped basement. Enjoy energy efficiency with included high-efficiency furnace and hot water tank. The fully fenced and landscaped lot features a huge front veranda perfect for peaceful evenings. Located in a cul-de-sac within the new Southfork subdivision. Nearby schools: Caledonia Elementary, Leduc Composite High School. (id:60626)
Easy List Realty
135 Highland Drive
Hampton, New Brunswick
Welcome to this spacious and meticulously maintained family home, perfectly situated in the charming town of Hampton. This 4-bedroom split entry offers a warm, inviting layout with plenty of room for your growing family. Step inside to discover gleaming hardwood floors and a huge living room filled with natural light. The elegant walk through french doors lead into a cozy dining room, perfect for family meals and entertaining. From here, patio doors open onto a back deck, overlooking a private backyard oasis complete with fire-pit, and ideal for summer evenings and outdoor gatherings. This perfectly functional kitchen has plenty of cupboard and counter space, and a separated eat-in kitchen area for the quick and simple meals. The main level also features 3 generously sized bedrooms, and full bath with jet tub and double vanity sinks. Downstairs, the fully finished basement has a huge family room with the softest carpet you'll ever feel. You'll also find the 4th bedroom, ideal for a guest room or home office. The downstairs bath is a good-sized room and has a stand up shower and your laundry for extra organization. The mudroom is a the perfect spot in the house for additional food storage, and leads to the over-sized garage. This home is the perfect blend of comfort and functionality - all in a friendly neighbourhood close to schools, parks and all of the charm Hampton has to offer. All sizes and dimensions are approximate. (id:60626)
Royal LePage Atlantic
F - 99 Crestway Drive
Ottawa, Ontario
Stunning 2-Bedroom Condo in the Heart of Barrhaven! Boasting 9-foot ceilings throughout, this open-concept home feels spacious and airy, with an impressive 25-foot vaulted ceiling in the living area that creates a dramatic and inviting atmosphere. The sleek kitchen features a ton of counter space, ample cabinetry, and a breakfast bar, perfect for everyday or entertaining. Both bedrooms are generously sized, offering plenty of natural light and closet space. The contemporary bathroom is elegantly appointed with modern fixtures and a relaxing ambiance. Step outside to the large balcony with a gas BBQ hookup, offering the perfect place to watch the sunset while enjoying outdoor dining or relaxing with friends. Located in a sought-after community, this condo is steps away from shops, restaurants, parks, and transit. Additional highlights include in-unit laundry and parking. (id:60626)
Bennett Property Shop Realty
24 Mountain View Crescent
Oakland, New Brunswick
This beautiful family home located just minutes from Florenceville Bristol, has had many recent upgrades. The kitchen was completely redone, new engineered hardwood floors have been added throughout, all rooms have been recently painted, exterior has been paint, new front walk completed, and new eavestrough with leaf screen installed. The large attached two car garage with mud entry is perfect. The front porch and back deck allow you to choose sun or shade all summer long. The living room is bright and spacious and the bedrooms are a good size. There is a second bath on the lower level and the lower level can readily be developed into more family space. The sub division provides large acre lots with lots of privacy. (id:60626)
Thompson Real Estate Ltd
203 30424 Cardinal Avenue
Abbotsford, British Columbia
Large one-bed, one bath home steps from Highstreet Mall. This home features a modern kitchen, quartz countertops, two-tone cabinetry, and stainless steel appliances, including a gas range. The spa-inspired bathroom includes a frameless glass shower and contemporary finishes. Centrally located next to Highstreet Shopping Centre, Hwy 1, and Abbotsford Airport. Enjoy top-tier amenities like a gym, rooftop terrace, and play area. Air conditioning, Melamine closet organizers, 1 parking, and 1 storage included! (id:60626)
Fifth Avenue Real Estate Marketing Ltd.
4215 Lakeshore Drive
Sylvan Lake, Alberta
WOW...don't miss this opportunity to build your dream home/cottage on the lake on this 32 x 130 ft. lot. Cottage district lots have become increasing rare, now is the time to build! This unbeatable location is on Lakeshore drive just across from the park and steps to the lake. You'll love watching the all action and enjoying the sunsets from your deck. With close proximity to restaurants, shopping, the marina, boardwalk-you'll be able to truly enjoy the Sylvan Lake lifestyle. Sylvan has become a 4 seasons destination with countless activities going on all year long. Lots have been graded and serviced and are ready to build on. The rear laneway will be paved. No restrictions on time to build so you can hold it until YOU are ready. (id:60626)
Rcr - Royal Carpet Realty Ltd.
B19 - 1400 Ottawa Street
Kitchener, Ontario
A golden opportunity to own a highly profitable and well-established South Street Burger in Kitchener busiest plaza Sunrise Shopping Center! Prime AAA+ Location: Unmatched foot traffic in a bustling retail hub. Spacious & Inviting: Almost 2,000 sq. ft. with 40+ seating, perfect for dine-in customers. Turnkey & Profitable: Profitable money-making business, Consistent revenue, efficiently run under employee management. Long-Term Stability: Secure 3+5-year lease with ample parking space for customers. Multiple Revenue Streams Thriving dine-in, takeout, and delivery business with Uber Eats & Skip The Dishes boosting online sales! Whether you're an investor looking for a hands-off business or an entrepreneur eager to grow, this proven franchise model delivers strong returns and endless potential. (id:60626)
Homelife/miracle Realty Ltd
57 Kennedy Street
Brantford, Ontario
Attention Builders & Contractors! A Truly Rare Find with Tons of Potential on this Lot Located in the Core in the City of Brantford. Plans in Place for Building Two Semi-Detached Homes, Each with 3 Bedrooms, and Previously Approved Permit to Build a Large 1620 Sqft Custom Bungalow Home with 3 Bedrooms + a Large Basement! The NLR Zoning Allows for Many Uses Including Triplexes, Bed & Breakfast Establishment, Child Care Centre, Lodging House, Short Term Accommodation, Place of Worship & Much More. Just off of the West Street / Henry St / Clarence St Intersections. Very Upscale Street With Many Houses Surrounding with Tons of Character. Build the Home of Your Dream at an Affordable Cost! Click on the Multimedia Video to View a Video Tour of the Property! (id:60626)
Right At Home Realty Brokerage
485 Springbank Avenue N Unit# 23
Woodstock, Ontario
This one owner property has been well cared for and includes a brand new Natural gas furnace and CAC to be installed before sale is completed. Condo fees include all outside maintenance of the yard and snow removal as well as looking after the roof, windows, exterior doors and rear deck. The living room features a wood burning fireplace (easily converted to gas if you wish). There is a finished basement for additional living space, and the balance of the basement allows for plenty of storage space as well as the furnace area and laundry area. *SPECIAL NOTE** Condo rules allow 1 small dog 20 pounds or less, 2 cats or a caged bird. Fridge, stove, dishwasher, washer and dryer included. (id:60626)
RE/MAX Twin City Realty Inc.
57 Kennedy Street
Brantford, Ontario
Attention Builders & Contractors! A Truly Rare Find with Tons of Potential on this Lot Located in the Core in the City of Brantford. Plans in Place for Building Two Semi-Detached Homes, Each with 3 Bedrooms, and Previously Approved Permit to Build a Large 1620 Sqft Custom Bungalow Home with 3 Bedrooms + a Large Basement! The NLR Zoning Allows for Many Uses Including Triplexes, Bed & Breakfast Establishment, Child Care Centre, Lodging House, Short Term Accommodation, Place of Worship & Much More. Just off of the West Street / Henry St / Clarence St Intersections. Very Upscale Street With Many Houses Surrounding with Tons of Character. Build the Home of Your Dream at an Affordable Cost! Click on the Multimedia Video to View a Video Tour of the Property! (id:60626)
Right At Home Realty
412 - 4 Park Vista
Toronto, Ontario
Welcome to 4 Park Vista! Step into this bright and airy 1+1 bedroom unit, where comfort meets convenience. The spacious primary bedroom features a huge walk-in closet, offering ample storage. The updated bathroom is generously sized, while the solarium provides a serene retreat, perfect for a home office or relaxation. The open-concept living and dining area is both inviting and cozy, ideal for entertaining or unwinding after a long day. The modern, updated kitchen boasts stainless steel appliances and sleek granite countertops. Perfectly situated, this building is just a short walk to Victoria Park subway station and close to all amenities, shopping, schools etc!! . Plus, Taylor Creek Park is right outside your door, offering scenic trails and nature walks for outdoor enthusiasts Maintenance fees include heat/AC, hydro, water and parking! Dont miss this incredible opportunitybook your showing today! (id:60626)
Homelife Regional Realty Ltd.
1f Banner Road
Ottawa, Ontario
This modern, chic condo is perfect for first time homebuyers, downsizers or investors. Freshly painted and flooded with natural light, the main floor offers a beautifully designed kitchen with sleek cabinetry and modern finishes, convenient pantry with ample storage, SS appliances, open concept living & dining room with hardwood throughout. Second level features a spacious primary bedroom plus another good size bedroom and stylish full bath. Lower level provides an additional 385sq ft (approx) with extra bedroom, powder room, laundry and storage plus flex space for a family room/den/office/gym....the decision is yours! Private yard with patio is perfect for entertaining family and friends! Perfectly located close to schools, parks, bike paths, shopping, restaurants, HWY 417, LRT, and all the good things Sheahan Estates/Trend Village has to offer! Don't wait! Stress free living at it's best....nothing to do but move in and enjoy! Kitchen Appliances 2024, Washer/Dryer 2021, 2 Portable AC Units Included!! (id:60626)
Ottawa Property Shop Realty Inc.
3908 Municipal Road 15
Sudbury, Ontario
Approximately 21 acres on Regional Road 15. This beautiful parcel offers approximately 21 acres of opportunity with frontage on Regional Road 15. A rare find with a natural severance at the back with the Whitson River. A natural severance adding privacy and charm. Whether you're looking for a private retreat, future investment, or space to build your dream, this lot offers both potential and serenity. (id:60626)
RE/MAX Crown Realty (1989) Inc.
186 Girouardville
Bouctouche, New Brunswick
Welcome to 186 Ch Girouardville, located in Bouctouche! This home sits on a quiet and low traffic road. The main level features an entrance area, large kitchen with plenty of cabinet space and kitchen island in combination with a dining room area. This level is completed with a bedroom, a full bathroom, living room and a laundry area. The upper level consists of a total of 3 bedrooms and a full bathroom along side a loft area. The lower level features a small kitchenette area that could have the potential to be used as a In-law suite, a bedroom (non conforming) along side storage area, bathroom and a family room. This home has received many upgrades including an all NEW septic system and a NEW wood stove just to name a few. Outside you will find, perfect spot to let your kids and dogs run around stress free. Enjoy nature and go exploring. ATV and snowmobile trails in the area, in proximity to wharfs, giving you all the opportunity to Boat, canoe, kayak, jetski all a short distance away. Plenty of entertainment in the summertime with local festivals and local bands playing. Close to restaurants, grocery stores, pharmacies, clinics, community centers, banks and schools just to name a few! Plenty of tourist attractions in the area, Bouctouche dunes a short 5 minutes away, Kouchibouguac national park 25 minutes away! Roughly 30 minutes to Moncton, * GOLF COURSE NEXT DOOR* More land is also available PID 06788266, NB120624 15 Acres (id:60626)
Exit Realty Associates
9715 81 Street
Fort St. John, British Columbia
Welcome to this nicely updated home on a corner double lot! This property is fully fenced with newer vinyl siding, 2 porches and a patio and a nice storage shed. Main floor has a spacious living room with a fireplace, updated kitchen and dining room, 2 bedrooms and a 4 pc bathroom while downstairs has 1 bedroom, 3 pc bathroom, a large family room and a large utility room with plenty of storage. The downstairs 4th bedroom is framed and just needs finishing. The bonus? The detached 27x28 double car garage for all your projects! (id:60626)
Century 21 Energy Realty
509 7th Avenue
Midway, British Columbia
Welcome to your next opportunity in the beautiful Village of Midway, BC! This spacious 5-bedroom, 2.5-bath split-level home sits on a generous 0.271-acre lot and offers over 2,400 sq ft of living space, perfect for growing families or anyone looking to spread out. The roof was redone in 2019, and a brand-new deck was completed in 2023, adding great value and outdoor living space. Inside, you'll find a functional layout with plenty of natural light and room to personalize. Outside, the large yard provides ample space for gardening, entertaining, or simply relaxing in this peaceful community. Conveniently located close to schools, parks, and all that Midway has to offer, this home is full of potential. Don’t miss your chance to enjoy small-town charm with room to grow! (id:60626)
Royal LePage Little Oak Realty
Lot 15 31m-209 Water Street
Meldrum Bay, Ontario
This very special waterfront opportunity offers a property that is 6 acres in size with almost 600 feet of lake frontage, providing lots of privacy. Also with it being located on a point there are sweeping views of the North Channel. Welcome to another offering of beautiful waterfront home building site located in a new subdivision (Traders Pass) in Meldrum Bay. They are in a very tranquil setting being at the ""end of the line"", on Western Manitoulin. The hamlet of Meldrum offers a great marina and a general store. To enhance your investment the developer has introduced Protective Covenants. This lot has been partially developed for your convenience. (HST is applicable to the sale of this lot, but it is included in the asking price.) Contact the listing agent today for more details. (id:60626)
Bousquet Realty
703 - 58 Lakeside Terrace
Barrie, Ontario
Imagine waking up in a stunning, modern one-bedroom condo with a spacious layout, a large bedroom featuring a walk-in closet, and a covered balcony with views of Little Lake, perfect for relaxing or entertaining guests. Includes one locker and one underground parking spot. Nestled in a prime location that keeps you connected to everything you love, this extraordinary residence features interiors designed for both style and function, with sleek finishes and ample natural light that make every corner feel like home. Enjoy top-tier amenities, including guest suites, games room, exercise room, meeting/party room, dog washing station and a spectacular rooftop terrace with breathtaking views. With easy access to public transportation, vibrant dining, schools and shopping hubs just minutes away, this condo isn't just a home; it's a lifestyle upgrade. (id:60626)
Royal LePage Signature Realty
5502 Highway 2a
Ponoka, Alberta
Discover this exceptional commercial property, previously a veterinary clinic, ideally suited for a variety of business ventures. Situated on a 0.5-acre lot along the bustling Highway 2A in the heart of town, this property offers excellent visibility and a spacious parking lot to accommodate customers, and staff with ease. Step inside to a welcoming reception area complete with built-in shelving and a front desk, ideal for greeting clients and managing day-to-day operations. The space includes a kitchen area with cupboards and a sink. Several individual rooms can easily be converted into private offices, treatment rooms, or workspaces tailored to your business requirements. There is also large area for garage space. A spacious basement adds to the value, offering a laundry room with washer and dryer included, plus additional room for storage, expansion, or future development. This property is a rare opportunity to establish or relocate your business in a high-visibility location with a versatile layout ready to bring your vision to life. Perfect for medical practices, professional offices, retail, storage or automotive. (id:60626)
RE/MAX Real Estate Central Alberta
3613 Shelbourne St
Saanich, British Columbia
Great opportunity to take over this thriving Asian cuisine restaurant in busy strip mall! Ideally located, this restaurant has been operating in the same location for over 20 years. Just 5 minutes from UVic and surrounded by high-density residential and commercial areas, as well as retirement homes. Well established customer base with plenty of potential for further growth and success. Full commercial kitchen. Don't miss your chance to make this your DESTINED restaurant! Please do not approach staff and owners regarding sale of business during the operation hours*** (id:60626)
Pemberton Holmes Ltd.
50 Dube
Edmundston, New Brunswick
Welcome / Bienvenue to 50 Dubé Street! Nestled at the highest point in the city, this charming home offers panoramic views and exceptional privacy with no neighbors on either side or behind. Situated on a rare 1.2-acre lot, the property features a 23 x 15 carport, 21 x 15 attached garage with basement access, and a 24 x 24 detached garageperfect for storage, a workshop, or hobbies. A baby barn and greenhouse add extra value. Inside, enjoy fresh paint throughout, main-floor laundry, spacious primary bedroom, and a bright eat-in kitchen, dining, and living room with large windows framing the view. Two ductless mini-splits and electric baseboard/convect air heating provide year-round comfort. The 3-season sunroom adds to your living space. This home is move-in readybook your private showing today! (id:60626)
Exit Realty Associates


