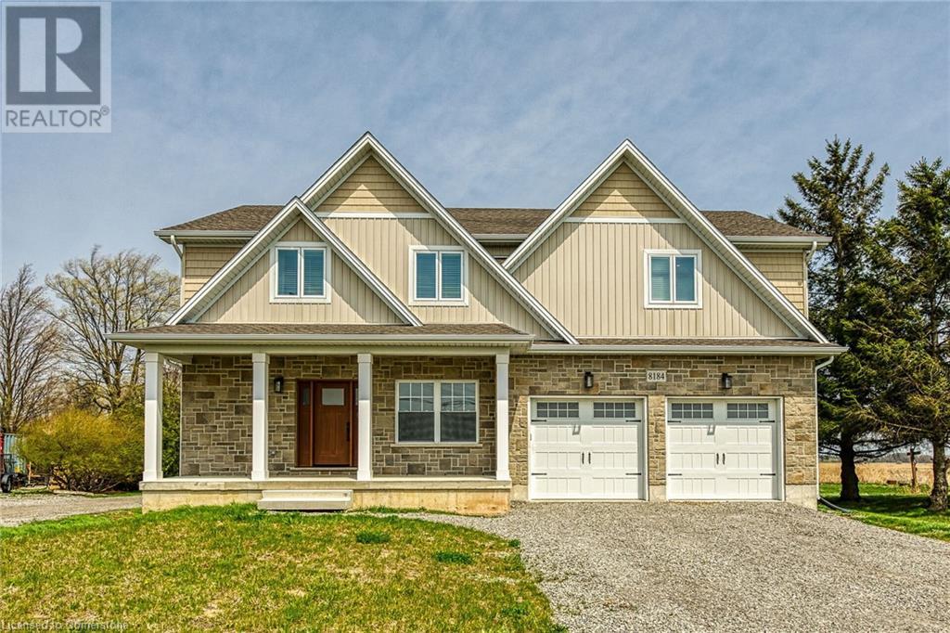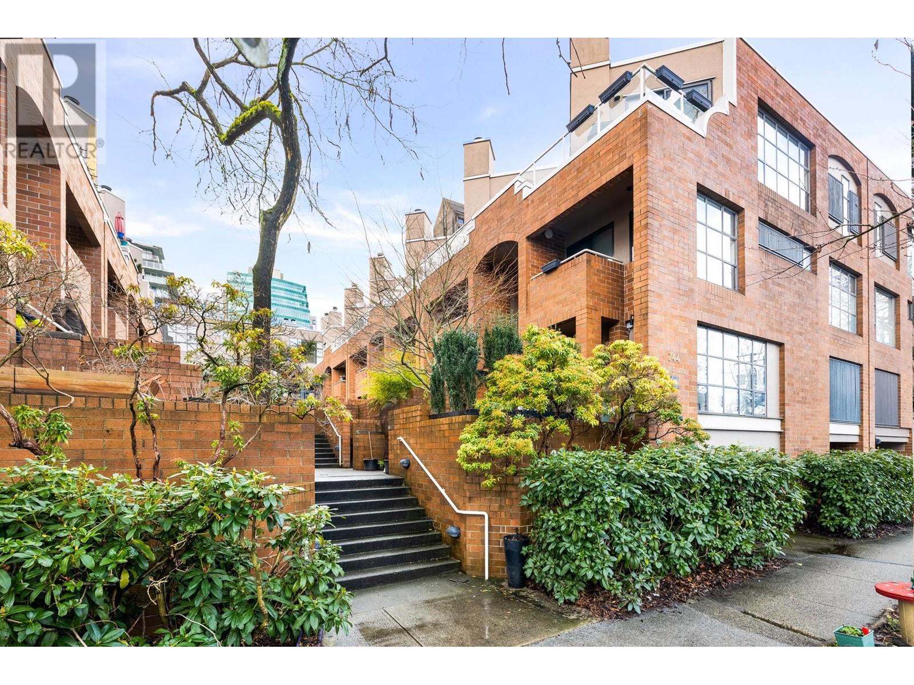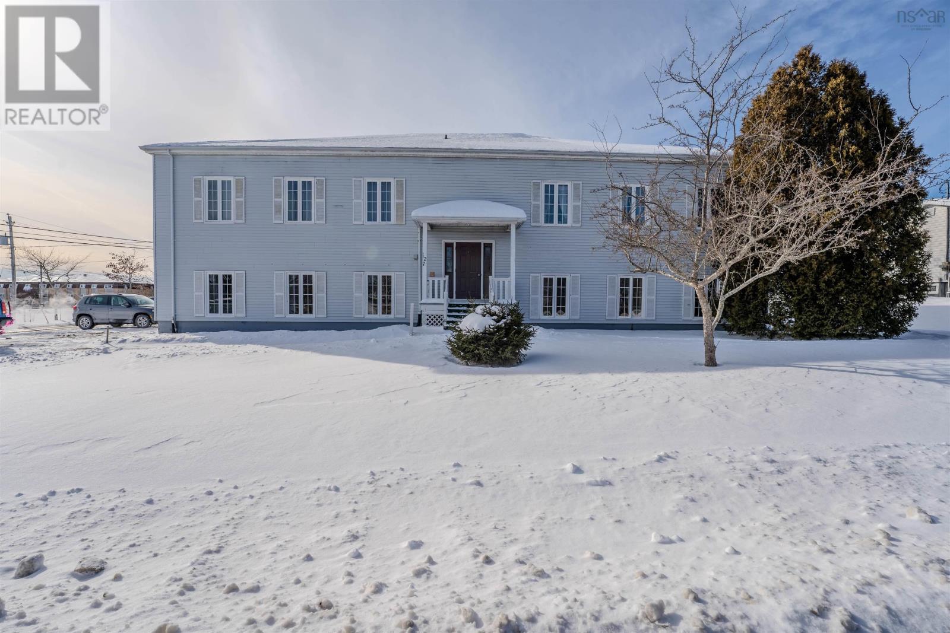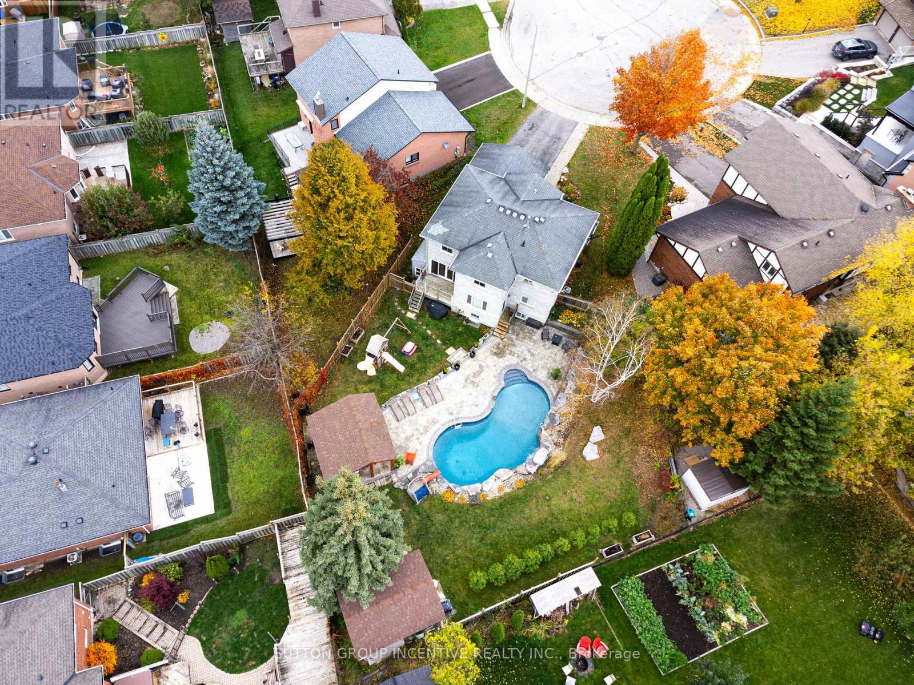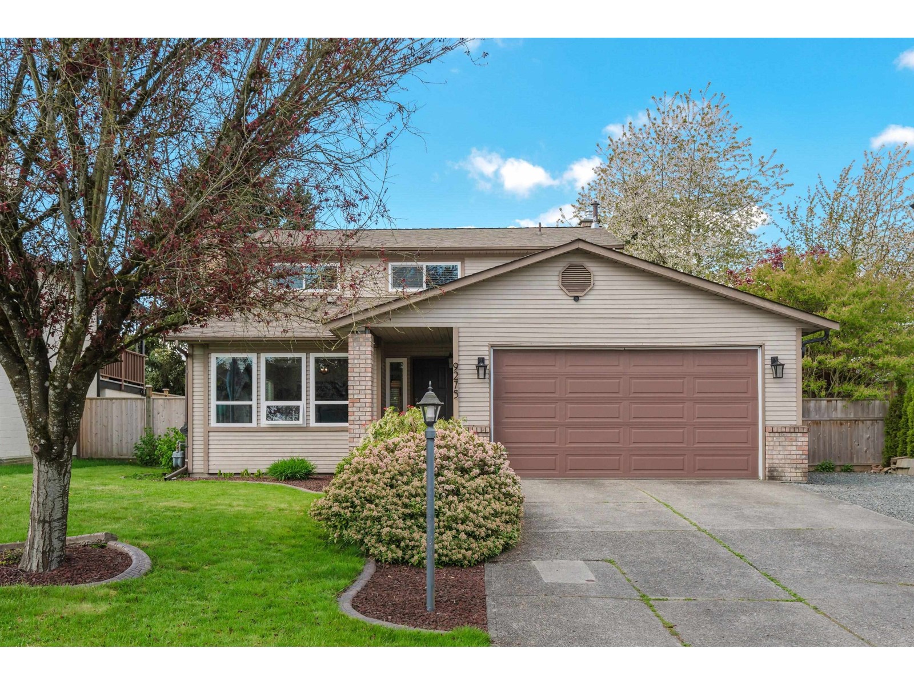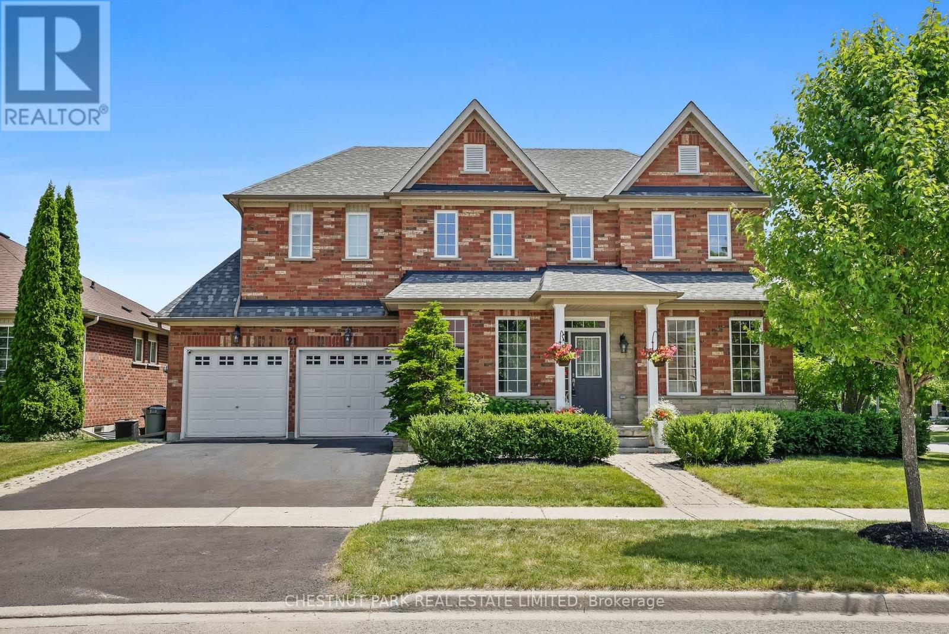216 68 Songhees Rd
Victoria, British Columbia
WOW...A SHOWPIECE in THE ICONIC SHUTTERS-customized, this open concept suite is an anomaly in the development. Wonderful 2 bedrm+office, including a double size, custom rosewood, built-in wall cabinet/desk/''Murphy bed''(3rd bd), with 2 ensuite baths. Unique,very sought after floorplan & the ''only'' end unit of it's kind, offering views in 2 directions. Perched over the gurgling water features, fringed w/birch trees,providing quiet, privacy. Beyond the softly lit 75' infinity pool, the Parliament Blds illuminate the skyline, viewed from most rooms. Picturesque Cruise ships & Harbour lites on late balcony evenings!! 1st time avail since new, professionally designed, upgraded throughout. New appl-W/D, dishwasher, custom full granite designer kitchen w/ industrial style sink,tap,draperies,lighting,prof.paint throughout,upgraded hardwood throughout..Owner purchased highly sought after 2nd parking, now included, side/side, near elevators.(LS re details) Opportunity knocks...occasionally! (id:60626)
Newport Realty Ltd.
8184 Airport Road E
Hamilton, Ontario
Escape to the country with the convenience of all amenities just a short drive away! Minutes from Hwy 6 & Hwy 403, with quick access to shopping, restaurants and Hamilton Airport. This custom luxury home was built in 2023 and is situated on a 1/4 acre lot. The main floor features an open concept layout with a combination of engineered hardwood and tile floors, and an abundance of natural light. The den is situated at the entry of the home and provides a great work from home space. The kitchen offers quartz counters and backsplash, stainless steel appliances and a large island that is great for entertaining. There is also an upper level family room which is ideal for large and growing families. The stunning primary suite features an enormous walk in closet and lavish ensuite with freestanding soaker tub and separate shower. The upper level hosts 3 additional bedrooms, main 5 piece bath and a convenient laundry room. Enjoy the outdoors on your covered rear porch complete with scenic farm views. Act now to make this house your home! (id:60626)
RE/MAX Escarpment Realty Inc.
10 744 W 7th Avenue
Vancouver, British Columbia
Charming 2-Bedroom + Den Townhouse in Sought-After Willow Arbor, Fairview Welcome to this stunning 2-bedroom + den, 2-bathroom townhouse in the highly coveted Willow Arbor community of Fairview. Boasting beautiful east-facing views and surrounded by picturesque cherry blossom trees, this home offers both tranquility and convenience. Located within walking distance to Whole Foods, Olympic Village, and VGH, this prime location also provides easy access to the SkyTrain, making commuting a breeze. Inside, enjoy a thoughtfully designed layout with spacious living areas, a versatile den, and modern finishes throughout. Don´t miss this rare opportunity to own in one of Vancouver's most desirable neighborhoods! (id:60626)
Oakwyn Realty Ltd.
44 Sultana Avenue
Toronto, Ontario
Welcome to 44 Sultana Avenue, a rare opportunity in the heart of Lawrence Manor. With brand new windows and stunning updates, this solid 2-storey home sits on a premium 50 x 132 ft pool sized building lot. Offering over 2,500 square feet plus a basement, the home features two kitchens, with potential to convert the second upstairs to a bedroom, and a versatile layout ideal for multi-generational living, rental income, or future renovation. The property also comes with Committee of Adjustment decisions and building plans in hand. Whether you're looking to live in, renovate, or build new, this is a prime opportunity surrounded by multi-million dollar homes, just steps from top schools, parks, synagogues, and transit in one of Torontos most desirable neighbourhoods. Walking Distance To Places Of Worship, Baycrest, Groceries, Transit, Shopping, Highways, Schools And More! Inspection Report Available - SEE ATTACHMENTS FOR PLANS AND DECISION FROM COMMITTEE OF ADJUSTMENT. (id:60626)
RE/MAX Realtron David Soberano Group
12 Barr Crescent
Brampton, Ontario
AMAZING WHITE SPRUCE ESTATES GORGEOUS UPGRADED PROPERTY THROUGH-OUT SITUATED IN THE QUIET + SAFE COURT SECTION OF THIS FAMILY NEIGHBOURHOOD! SITUATED ON A SPECTACULAR LOT WITH MATURE TREES, TWO TIER DECKING WITH AWNINGS + LIGHTING! SUNKEN HOT TUB! TRIPLE DRIVEWAY -FITS 9 CARS! RENOVATED LARGE KITCHEN. W/O TO DECKS. PRIVACY, YOU CAN OVERLOOK HEART LAKE CONSERVATION FROM UPPER LEVEL ALSO! GORGEOUS HARDWOOD CUSTOM HICKORY WOOD STAIRCASE WITH WROUGHT IRON. HUGE ROOMS AND PRIMARY BEDROOM WITH UPGRADED 5PC ENSUITE. HARDWOOD ON UPPER LEVEL TOO. NEWER SKYLIGHT, FINISHED BASEMENT WITH 2 MORE BEDROOMS + 3PC BATH AND GYM. COZY BROADLOOM, CROWN MOULDING, POT LIGHTING, CAC, CVAC AND BELL SECURITY SYSTEM, ROOF 2019, WINDOWS AND PATIO DOORS 2017, KITCHEN AND FURNACE 2020, SHOWS 10++. PLS NOTE THIS IS A UNIQUE AND SOUGHT AFTER NEIGHBOURHOOD WITH VARIOUS VALUES DEPENDING ON WHERE ITS SITUTATED. THE LOT, SQFT + UPGRADES. THIS MEADOWVALE MODEL FEATURES THE FORMAL DINING RM IN THE MIDDLE, CURRENTLY THIER LIVING ROOM + PREFER THE DINING ROOM AT THE FRONT ROOM. WHAT A VIEW WITH ALL THE COLOURS IN THE FALL! BEING BESIDE HEART LAKE CONSERVATION. AWESOME HOME! (id:60626)
RE/MAX West Realty Inc.
127-140-142-144 Third Avenue, 127 Third
Digby, Nova Scotia
Attention Investors! Introducing a lucrative investment opportunity: a 20-unit apartment complex, split between two buildingsone with 12 units and the other with 8 units. Each tenant is responsible for their own electricity, keeping overheads low. The complex features a convenient coin-operated laundry facility and is managed by a local property manager, ensuring smooth operations. Don't miss out on this chance to add a high-performing property to your portfolio! Note: These properties must be sold together as a single transaction and not individually. (id:60626)
Century 21 All Points
9 Tower Court
Bradford West Gwillimbury, Ontario
QUICK CLOSE AVAILABLE! Just in time for your first of many Summers in this beautiful retreat! Backyard oasis, income potential, and modern updates throughout - this property has it all! Situated on a large lot, the backyard features a stunning saltwater inground pool with a stone waterfall feature, pool house, and unilock pool deck that elevate the space. Step inside the front door to find a bright, spacious front entry with multiple closets, main floor laundry, and a family room/office offering privacy from the rest of the main floor. The open-concept living, dining, and kitchen area is an entertainers dream, with two walkouts to the backyard for easy access to the spectacular yard. Kitchen features updated custom cabinetry and has been remodeled in 2025 with new flooring and backsplash, quartz countertops, deep sink, and stunning light fixtures. Upstairs, the primary bedroom provides two closets and a full 4-piece ensuite. Three additional spacious bedrooms with beautiful Brazilian Cherry hardwood and a renovated (2025) 4-piece bathroom complete the upper level. The 2-bedroom basement in-law suite with a separate entrance offers incredible potential for multi-generational living or rental income. Thoughtfully designed, it includes a brand-new gas fireplace, widened doorways and hallways for accessibility, brand new bathroom with laundry, and a private living area with full kitchen. Lovingly maintained by the same family for over 20 years, this property is ready for you to make unforgettable memories. Don't miss out on this gem - there's nothing else like it in town! (id:60626)
Sutton Group Incentive Realty Inc.
9275 212b Street
Langley, British Columbia
Rare Find! This 3 bed, 3 bath family home is located on a quiet street in desirable Walnut Grove. Featuring a functional layout with 2 living spaces on the main floor & a powder room. 3 well appointed bedrooms upstairs incl 2 fully renovated bathrooms. Private & fully fenced west-facing yard with a heated pool (2023) and large covered sundeck-perfect for summer! Lots of updates over the years including roof/windows (14 yrs), high-efficiency furnace (8 yrs), hot water on demand, updated kitchen, flooring, lighting, 2 gas fireplaces, 2 outdoor gas hookups, RV parking, fences and more. Nothing left to do but move in! This delightful home is walking distance to James Kennedy Elementary, WG Secondary, multiple parks & trails, shopping, transit, and Rec Centre. Easy access to Hwy1 & Golden Ears. (id:60626)
Royal LePage - Wolstencroft
21 Ash Green Lane
Uxbridge, Ontario
Exceptional 3000 square foot, 4 bedroom, 4 bathroom family home on highly coveted street backing onto protected greenspace! Incredibly spacious with each bedroom having direct access to a bathroom, a main floor office, an 88 square foot second floor laundry room, +100 square foot walk in closet in primary and a walk out basement! Immaculately maintained with thousands spent on recent upgrades. Enjoy a brand new Trex composite deck with glass rail overlooking your private backyard (2025), all new eaves and downspouts (2024), new furnace (2022), roof (2017) and more! Beautiful and bright with 9 foot ceilings, hardwood throughout both floors, and open concept living spaces. Pretty kitchen with stainless steel appliances has breakfast area, walk out, and overlooks the expansive 20 x 15 ft family room with gas fireplace, made for tons of seating and entertaining friends & family. Walk out the front door to Maple Bridge Trail or enjoy walking into town via the Trans Canada Trail. With incomparable curb appeal, a quiet street, private backyard and dynamite layout, there will be nothing left on your house wish list! Other highlights include: backyard irrigation, flagstone front porch with armour stone steps, phantom screen for cross breeze in summer, fully waterproofed second story deck for possible use of hot tub in winter, skylight over stairwell, 1400 square foot basement with walk out, 4 car parking in driveway, gas line for BBQ, custom window coverings in kitchen and breakfast room and new hot water tank (O) (2021). *Floorplans and Maple Bridge Trail map attached* (id:60626)
Chestnut Park Real Estate Limited
1483 Tolmie Pl
Victoria, British Columbia
Priced to sell under assessment. Tucked away on a quiet cul-de-sac with a massive hedge that provides privacy & sound barrier for your private oasis. This 2,900+ sqft home offers stunning views of Cedar Hill Golf Course, 530 sqft east-facing deck—perfect for sunrise mornings. The 8,500 sqft lot features private access to the golf course & running trail. Inside has incredible flexibility 4–6 bedrooms, including a 2-bed basement suite and a separate granny suite setup, ideal for multi-generational living or mortgage helpers. With a 355 sqft garage, extra parking, and location within the City of Victoria, there’s potential for Airbnb or future missing middle development. Whether you’re upsizing, house-hacking, or planning your next project, this one is a must see! (id:60626)
Coldwell Banker Oceanside Real Estate
23171 Talbot Line
West Elgin, Ontario
ATTENTION AVIATION ENTHUSIASTS!!! It is extremely rare to find a parcel of land with a home, large garage/workshop 47ft x 50ft, airplane hangar 30ft x 80ft and believe it or not... a 2,300 foot Landing Strip/Runway. With a 3 bedroom home with ravine views and trails along with natural mixed bush stretching the length of the 33 acre plus property. With a location close to many amenities including Lake Erie and the many beaches along it's shoreline. Minutes from Port Glasgow, West Lorne and Rodney. Tim Horton's, Grocery Stores, Home Hardware, RONA, LCBO, Restaurants and other amenities are in close proximity. Many other uses allowed on the property if needed. Build your dream home and enjoy natures best. If you have a plane, this is the place you want. Come for a visit, you won't want to leave. (id:60626)
Royal LePage Triland Realty
6600 Groveland Dr
Nanaimo, British Columbia
North Nanaimo Gem with Spectacular Ocean Views. Welcome to this beautifully maintained home offering incredible value in one of North Nanaimo’s most desirable neighbourhoods. Perched on a quiet street, this property enjoys sweeping ocean views that stretch across the Salish Sea, whether you're sipping morning coffee or hosting a summer gathering, the scenery is simply unforgettable. The main level is thoughtfully designed for easy living, featuring a spacious 3-bedroom, 2-bathroom layout that includes a bright and welcoming living space, a well-appointed kitchen, and a primary suite with spa-like ensuite. The walk-out lower level offers excellent flexibility and potential, with two fully self-contained 1-bedroom suites, perfect for extended family, guests, or as income-producing rentals. Conveniently located close to schools, shopping, parks, and beach access, this is a rare opportunity to secure a move-in ready home with stunning views and income potential in a prime North Nanaimo location. (id:60626)
Royal LePage Parksville-Qualicum Beach Realty (Pk)


