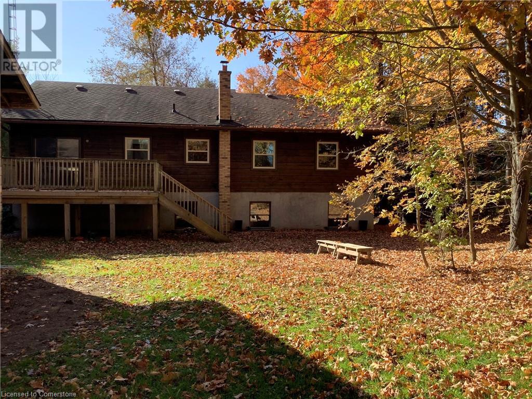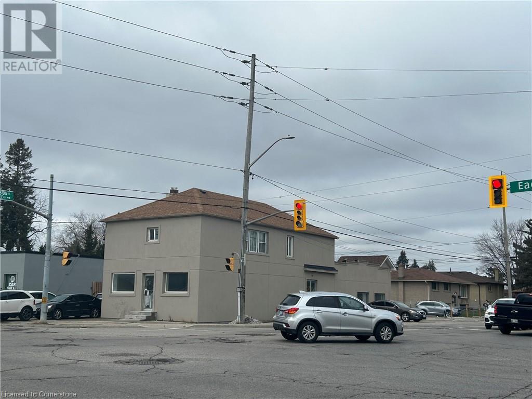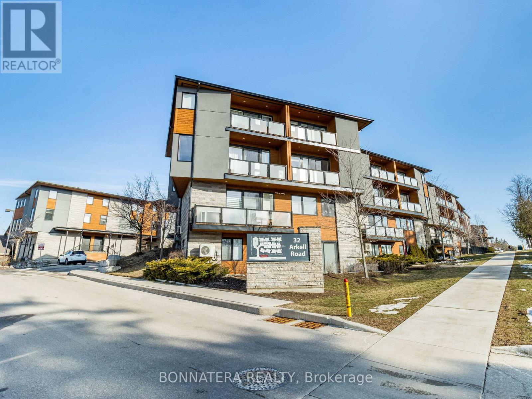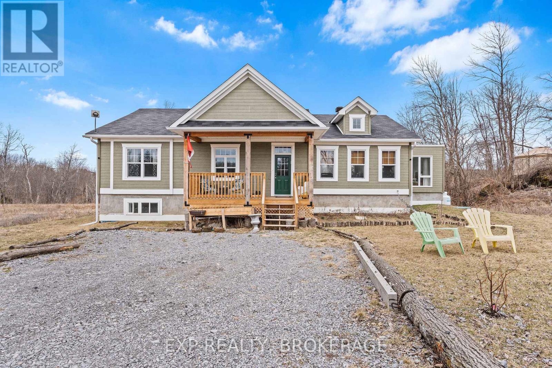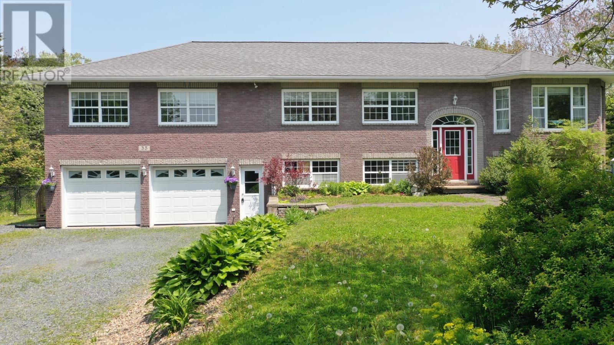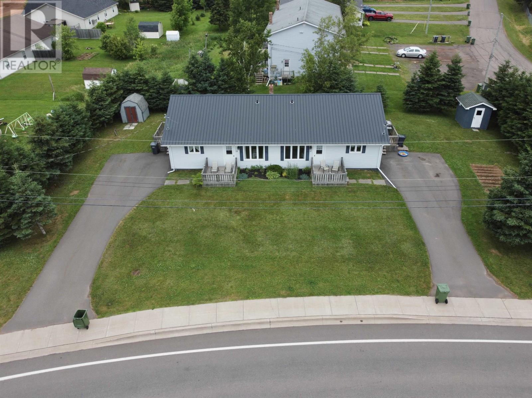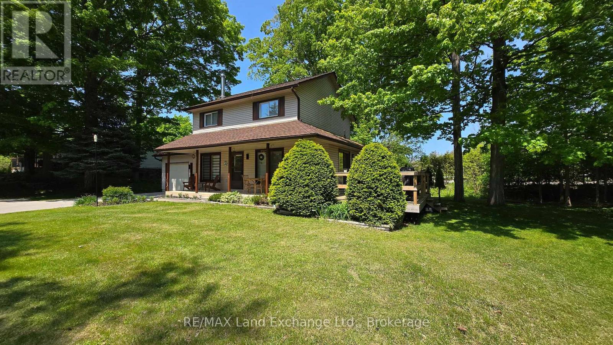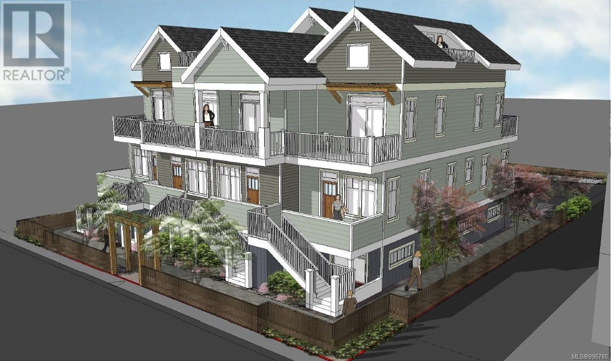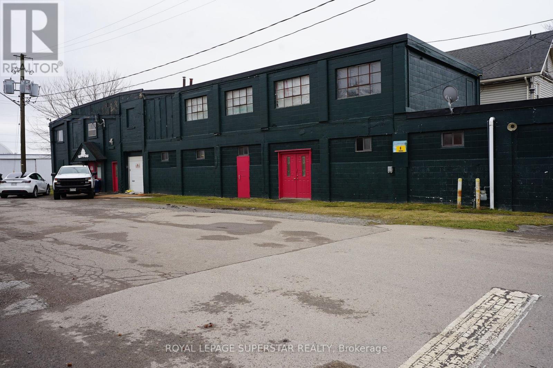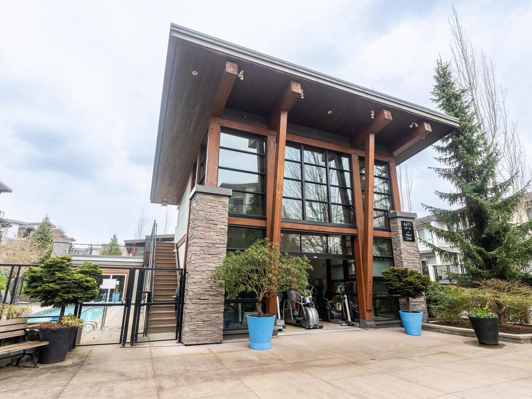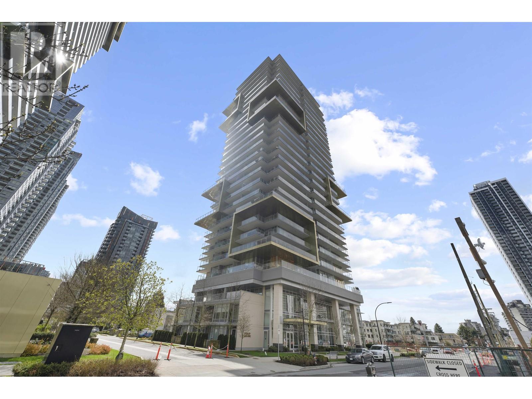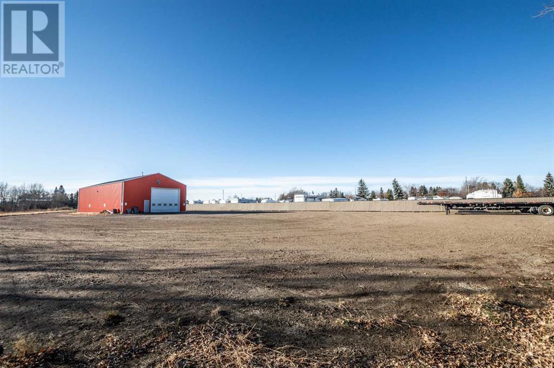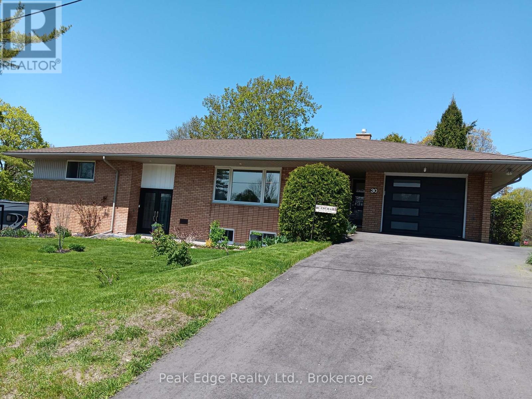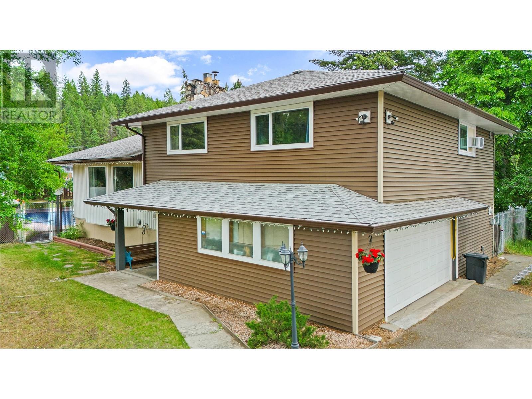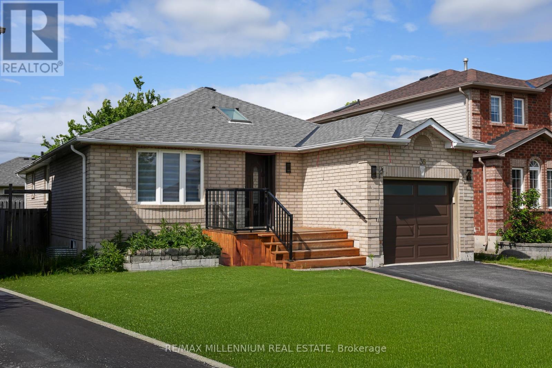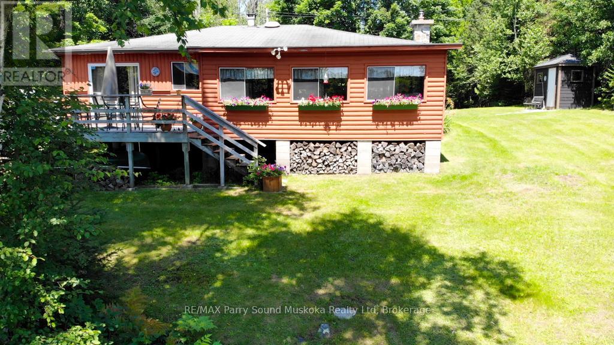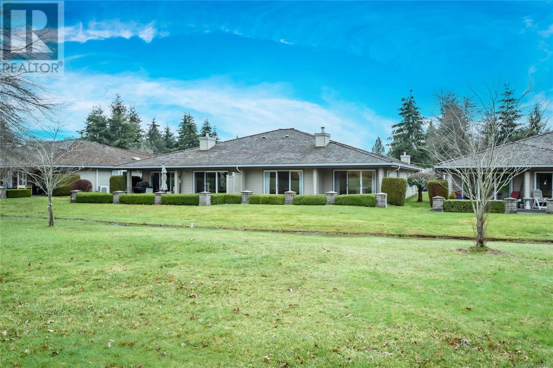509 - 2055 Danforth Avenue
Toronto, Ontario
Bright 2 Bedrooms + 2 Washrooms Condo Unit in Danforth. 757Sq Ft Of Large Space, with Large Bright Window of Clear View in the living room. Steps From Woodbine TTC Subway Station. Close to Greek Town, Banks, Diners & Leslieville. 9 Ft Smooth Ceiling, Modern Kitchen & Granite Counters. Condo Amenities Include: Gym, Private Resident Lounge, Party Room, Theatre Room & Auto Share Program. (id:60626)
Homelife Landmark Realty Inc.
2644 Mary Nichols Road
Lakefield, Ontario
Welcome to 2644 Mary Nichols Road in Lakefield (Selwyn), Ontario in the beautiful Kawarthas. Deeded right of way to Lake Chemong. this 5-bedroom, Viceroy manufactured log back split offers a charming and unique retreat in the country on a friendly cul-de-sac.The house has had many upgrades: new laminate flooring throughout; new bathroom fixtures and lighting; freshly painted from top to bottom and professionally cleaned. The house is on three levels with soaring cathedral ceilings topped by transom windows that bring in lots of natural light. The living room is overlooked by the dining room, where patio doors lead to a large cedar deck in the large backyard filled with maple, aspen and oak trees. The main floor has a large, principal bedroom with walk-in closet. The ensuite has new vanity, mirror, faucet, light and toilet. Off the dining room, the cozy kitchen has solid wood cabinets, freshly painted with new hardware. On the Upper Level there is a bathroom: new sink, faucet, mirror and lighting, as well as a new shower surround with sparkling chrome fixtures and a linen closet for extra storage. Down the hall are 2 good-sized bedrooms, both with closets, face the backyard. The Lower Level has hardwood flooring. There is a family room with a certified but not connected wood stove. There are 2 other bedrooms on this level, one with a closet. Beside Bedroom 5 is the laundry room (with all plumbing and pumps in excellent working order) with access to the crawl space where the furnace is situated. At the back of the house is a solidly built, log-faced, 2-car garage and workshop that encompasses 810 square feet (garage: 16 x 30 feet; workshop 11 x 30). The ceiling height is 11 feet. The workshop has barnboard wainscotting and the walls and ceiling are faced with tongue-and-groove pine. There is a thermostat and infrastructure to install baseboard heating. There are also outlets to install a wood or propane stove. Home has been Staged. (id:60626)
Comfree
Pt Lt 9 Con 1 Derby Pt 3 Highway 10
Georgian Bluffs, Ontario
2.1 ACRE COMMERCIAL LOT FRONTING ON HWY 10. The is one of 5 lots available in this commercial plaza in Rockford. Part of a completed commercial subdivision, road is in and assumed by the municipality. HI VISIBILITY AND DIRECT ACCESSS TO HWY 10. . Each lot is available alone or purchase the entire plaza. (id:60626)
Century 21 In-Studio Realty Inc.
Vantage Point Realty Ltd.
1390 N Eagle Street N
Cambridge, Ontario
Great Investment opportunity. Highly visible to traffic . This freestanding building offers approx. 3300 in total square feet with a lot of parking space. It splits up in 3 units. Main floor are 2 newly renovated retail space and upstairs with beautifully renovated residential apartment (separate entrance from main floor).The whole building has been professionally renovated with updated electrical, plumbing. New Stucco and Roof 2019. Property being sold on an as-is, where-is basis without representation or warranty by the Seller. C1 zoning . Upstairs currently rented out. The Main floor is vacant, good to open your own business. (id:60626)
1st Sunshine Realty Inc.
7 - 32 Arkell Road
Guelph, Ontario
Welcome to the award-winning Arkell Lofts in the heart of Guelph! This stunning 3-bedroom townhouse offers 1,722 sqft of elegance and class, featuring an open-concept floor plan, a gourmet kitchen with a 10-foot granite island, modern cabinetry, and stainless steel appliances. The main floor boasts a spacious dining area and a massive living room that walks out to a balcony, perfect for relaxing or entertaining.The top level is home to three bright and spacious bedrooms, including a luxurious master suite with a walk-in closet, an ensuite bathroom with a glass and tile shower, and its very own private balcony. The secondary bedrooms are generously sized and share a beautifully designed 4-piece bathroom. Conveniently located on the top floor, the laundry area adds to the homes practicality.This rare unit comes with TWO PARKING SPACES a valuable feature in this sought-after complex. Large windows flood the home with natural light, creating a bright atmosphere with spectacular views on both sides. The contemporary design is complemented by high-end luxury finishes, including premium vinyl wood flooring with a sound-absorbent cork underlayment that keeps the floors warm and comfortable year-round. Ample storage space, large closets, and spacious rooms add to the homes functionality. Located just steps from a bus stop, connecting to University of Guelph. This prime location offers easy access to shopping, trails, the 401, and public transit. Don't miss the opportunity to own this exceptional townhouse in one of Guelphs most desirable communities! (id:60626)
Bonnatera Realty
202 Skootamatta Lane
Tweed, Ontario
This stunning newly built home is perfectly nestled on a picturesque lot with breathtaking views and direct access to the serene Skootamatta River. Designed with both comfort and style in mind, this 4-bedroom, 2-bathroom home is the ideal year-round escape or family residence. Step inside and be greeted by soaring vaulted ceilings adorned with beautiful exposed beams, creating an open and airy feel throughout the main living space. The layout is perfect for both relaxing and entertaining, with three spacious bedrooms upstairs and a fouth bedroom on the lower level ideal for guests or a private office space. The luxurious finishes throughout include hardwood floors, a modern kitchen, and bathrooms. Enjoy the beauty of nature from your back deck, where you can unwind with your morning coffee or take in the spectacular sunsets over the water. The lot is a true gem, offering privacy, space, and a peaceful waterfront lifestyle. Close to the town of Tweed, this home is a rare find! Whether you are seeking a tranquil retreat or a place to make lasting memories, this home checks all the boxes. Schedule your private viewing today. (id:60626)
Exp Realty
35 Sarah Ingraham Drive
Williamswood, Nova Scotia
Located in the peaceful Broadfalls Park Subdivision with river frontage, this private home offers open-plan living and space for extended family or guests. The bright main level features hardwood floors, a propane fireplace, a kitchen with pantry shelving, and French doors leading to a fenced backyard overlooking the river. The primary bedroom includes a walk-in closet and connects to the main bath with a water jet tub, walk-in shower, and laundry chute. An additional bedroom and an office/bedroom complete this level. The secondary living space has a bedroom, full bath, living room with a propane fireplace, kitchenette (no stove), and walkout access to the yard. The lower level boasts a large rec room (furnished with an oversized sofa and kegerator included), two bedrooms (one used as an office), a bonus room, and walkout access to the fenced yardideal for entertaining and pets. The heated, wired garage has a walkout and a storage room with built-in shelving. Built in 1999, the home features a 200-amp electrical panel, a 2023 propane furnace with in-floor heating, and a water softener/iron filter system. New roof shingles and fencing were installed in 2018. Additional highlights include flowering shrubs, school bus service, and a nearby fire hydrant. Local fire department, parks, Crystal Beach in Sambro (7 minutes), and Halifax (20 minutes) are all within easy reach. This tranquil home combines functionality with natural beauty, making it a perfect fit for your family. (id:60626)
Engel & Volkers (Wolfville)
54 Waterview Drive
Cornwall, Prince Edward Island
When Viewing This Property On Realtor.ca Please Click On The Multimedia or Virtual Tour Link For More Property Info. This beautiful rancher in popular Primrose Point at 54 Waterview has access to a lovely beach perfect for boating or swimming! Attention to detail &pride of ownership is apparent throughout. It has been energy efficiently updated and is immaculate! This home offers soaring vaulted ceilings, skylights, propane fireplace with custom built mantel, Boston headers, ceramic & hardwood floors with a new heat pump on each level. It comprises of a large entry with closet & door to the lower level, open concept living room, dining room & kitchen with built-in pantry, powder room, laundry room; master bedroom with ensuite bath & walk-in closet, two other large bedrooms, & family bath. The finished basement has a beautiful gym and the contents are negotiable. There is a double garage, well landscaped gardens, BBQ deck, hot tub & sweet garden shed. (id:60626)
Pg Direct Realty Ltd.
15-17 Cornwall Road
Cornwall, Prince Edward Island
When Viewing This Property On Realtor.ca Please Click On The Multimedia or Virtual Tour Link For More Property Info. A well-maintained side-by-side duplex in the heart of growing Cornwall. This move-in-ready property is perfect for homeowners, investors, or multi-generational families. One unit offers 3 bedrooms (2 up, 1 down), 2 full baths, and a bright rec room with a built-in bar. The other features 4 bedrooms, 2 baths, and its own spacious rec room. Both units include efficient electric heat pumps, private decks, and a beautifully treed backyard. Located in the sought-after Bluefield school zone and close to shops, parks, and amenities, this is a rare opportunity! (id:60626)
Pg Direct Realty Ltd.
2527 Old Montreal Road
Ottawa, Ontario
. (id:60626)
RE/MAX Hallmark Realty Group
1606 - 398 Highway 7 E
Richmond Hill, Ontario
Rarely Available! Spacious, Bright corner 2 Bed, 2 Bath unit with 2 Parking Spots and Locker! Prime Location at Hwy 7 & Valleymede, featuring two generously sized bedrooms, two full bathrooms, Enjoy unobstructed southeast views, abundant natural light, and a bright, airy layout with 9-foot ceilings and high-grade laminate flooring throughout.The open-concept kitchen is equipped with quartz countertops and stainless steel appliances. The primary bedroom offer a private ensuite. Located just steps from Viva transit, restaurants, banks, schools, and shops, with easy access to Hwy 404, Yonge, and Hwy 407.The building impresses with its quality construction, stylish lobby, and a full range of amenities, including a gym, party room, game room, and library.**Extras** S/S Fridge , Stove, Dishwasher, Washer & Dryer, Microwave, Window Blind &, Light Fixtures, 2 parking spaces and 1 locker included. (id:60626)
Bay Street Group Inc.
924 Tanglewood Drive
Huron-Kinloss, Ontario
Year round home in desirable Point Clark. This 1320 Sq foot home features 1.5 Baths, three spacious bedrooms, Main floor living with access to either covered porch or spacious side deck off the dining room to enjoy the tranquility of the area. Everything you need is within a short walking distance or if you have a golf cart, short drive to sand beach! Situated on a quiet cul de sac which is great for your kids to ride their bikes or scooters. We call Point Clark our hidden gem for a reason and all you need to do is come and check out this home and discover why. All modern conveniences are a short distance away, but living by the water you will never regret. (id:60626)
RE/MAX Land Exchange Ltd.
880 Hecate St
Nanaimo, British Columbia
Prime Development Opportunity in South Nanaimo Located within walking distance from downtown Nanaimo, this exceptional property presents a unique investment opportunity. Currently, the property includes a commercial space on the main floor and a 2-bedroom rental suite above, providing immediate rental income. What truly sets this property apart is the approved development permit for a Craftsman-inspired, 2.5-story ''missing middle'' housing project. Plans include four 1-bedroom and four 2-bedroom units, many featuring rooftop balcony access. This provides a fantastic opportunity for a developer to create a modern, high-demand multifamily property in a prime location. Don't miss this chance to invest in a property that offers both immediate returns and future development potential. All Measurements Approx. Verify if Important. (id:60626)
RE/MAX Professionals
6 George Street
Port Colborne, Ontario
Solid Brick/Concrete Industrial Building Total Over 17,250 sq. ft. of space, including 12,350 sq. ft. on the main level and 4,900 sq. ft. on the upper level. Ideal for storage and manufacturing, with close access to the harbor and railway. The current owner using the space for a liquidation business. (id:60626)
Royal LePage Superstar Realty
211 6688 120 Street
Surrey, British Columbia
Quiet side of building facing inner courtyard, this spacious 3 bedroom 2 full bathroom corner unit is waiting for you and your family. Gourmet kitchen with island and plenty of cupboards and counter space. Large laundry room with pantry, 2 parking stalls and a storage locker. Enjoy the Hotel like ameneties at the Salus Aqua Club; full-out fitness centre, recreation room and lounge, Yoga room , steam room, sauna, outdoor pool, rooftop with BBQ. Centrally located and minutes schools. Scottsdale Mall, Strawberry Hill Mall, Home Depot, Walmart, banks and a multitude of restaurants. Easy access to public transportation , Highway 91 and 99. Pets allowed. Don't let this one slip by. (id:60626)
Macdonald Realty
1206 6288 Cassie Avenue
Burnaby, British Columbia
The heart of Metrotown, Gold House - South Tower - 24 hr concierge. This south-facing, bright and sunny with water view 2 bedroom (2nd bedroom doesn't have a window) and 2 bathroom, both bedrooms are decent size. 9' ceiling height, bosch kitchen appliances and Italian Armony Cuvine cabinets with quartz and marble counter top. Over 30,000 indoor/outdoor amenities including parting room, music room, private dining room and kitchen. Steps to skytrain, Crystal mall, public library restaurant ane more. 1 parking & 1 locker. (id:60626)
RE/MAX Select Properties
4204 50 Avenue
Stettler, Alberta
This is a large, 6 acre lot in the East Industrial Park in Stettler. It is zoned Industrial so is ideal for a variety of businesses. It is level, graveled and is easily accessible. The 82ft x 42ft shop has metal siding and roof, is heated with radiant heat, and has bright LED lighting. One end has a16ft x 20ft overhead door and a man door, while the other end has a 12ft x 12ft overhead door and a second man door. There is also an office with windows to the shop area. The lot has a huge area fenced off for RV storage and has an electronic pin pad to open the gate. This storage brings in over $18,000 in revenue per year. A nice location to start up a new business or expand your existing company. (id:60626)
RE/MAX 1st Choice Realty
30 7 Th Street
Hanover, Ontario
Do you enjoy seeing beautiful sunsets from either the living room or dining room window. This is the home is for you. Do you enjoy evening walks? You will be just steps away from the Hanover trail that follows the river. You can see ducks and geese and maybe a beaver on the river. For bird watchers there are many different types of birds flying from tree to tree. If you are looking for a beautiful updated large family home in a great location with a legal 2 bedroom basement apartment this may be your next place to call home. Main home consists of approx. 1650 square feet plus of main floor living space along with 3 bedrooms and 2 bathrooms(one being an ensuite). Semi open concept makes this a large and inviting space. The main home also has a rec room on the lower level with a 2 PC. bathroom. Main floor laundry with walkout to the deck area. There have been many recent updates to this home on a large lot in a quiet residential area of Hanover. Recent upgrades are shingles, some windows, most flooring throughout and paint. Newer large deck(23' x 24') and fenced yard round out the back yard large enough for family fun and quiet time. The legal, 2 bedroom apartment has its own address(26 TH 7 TH street), its own driveway and apartment entrance plus its own laundry. Perfect for extra family or a family member or rent out to help pay the mortgage. Outside is a paved circular driveway with loads of parking, am attached single car garage and nice landscaping to go along with this property. Pride of ownership shows when you walk in the door. (id:60626)
Peak Edge Realty Ltd.
704 Bradford Road
Barriere, British Columbia
Nestled on a spacious 0.46-acre lot, this immaculate 2,300+ sq. ft. split-level home blends warmth and sophistication. Thoughtfully maintained and tastefully updated, it features a 36' x 18' in-ground pool for summer relaxation. Inside, a bright foyer leads to a stunning floor-to-ceiling fireplace in the living room, creating a cozy yet elegant ambiance. The contemporary kitchen, complete with a coffee bar and high-end stainless-steel appliances, flows seamlessly into the dining area. Upstairs, three spacious bedrooms include a primary suite with a walk-in closet and spa-inspired en-suite with double pedestal sinks. Two additional full bathrooms ensure comfort for family and guests. The ground level offers a welcoming family room, laundry area, and powder room, while the basement boasts his-and-hers craft rooms plus cold storage—ideal for hobbies and organization. Auxiliary wood heat and has central AC. Located in a desirable, family-friendly subdivision, this home is within walking distance to local amenities, offering both privacy and convenience. A must-see for refined country living! (id:60626)
Royal LePage Westwin (Barriere)
38 Ambler Bay
Barrie, Ontario
Step Inside and Be Amazed! This beautifully updated home offers a perfect blend of modern design and everyday functionality. The reimagined IKEA kitchen is a true showstopper, featuring a built-in 3-door fridge, sleek cabinetry, and an open-concept layout that flows seamlessly into the dining and living areas all adorned with bamboo hardwood floors. From the kitchen, walk out to your stunning 3-tiered deck and enjoy the private, fully fenced backyard, complete with brand-new storage space and lush landscaping. Upstairs, you'll find 3 spacious bedrooms, ideal for a growing family. The fully finished basement adds incredible versatility, offering two additional bedrooms, a new 3-piece bathroom, and a dedicated workout area perfect for an in-law suite or extended family living. Located just minutes from Royal Victoria Hospital (RVH) and Georgian College, this home is move-in ready with major upgrades already done: New Roof (2019) Furnace, A/C & HRV System (2021) Water Softener (2019) Total Finished Living Space: 2,250 sq ft (approx.) Lot Size: Up to 1/2 Acre This property is a must-see for buyers looking for style, space, and convenience in one package. Don't miss your chance to call this stunning home yours! (id:60626)
RE/MAX Millennium Real Estate
20 Golden Horseshoe Lane
Whitestone, Ontario
Full of rustic charm and happy memories, this beloved cottage is ready for a new chapter, yours! Tucked near the end of Golden Horseshoe Lane in the picturesque Hamilton Bay on Whitestone Lake, this cozy retreat offers a warm, welcoming escape. Step inside to an open-concept kitchen and family room where a stone fireplace sets the scene for game nights, shared meals, and laughter with loved ones. Unwind on the spacious screened-in porch or soak up the sun on the large deck, surrounded by vibrant blooms and morning birds songs, your coffee never tasted so good. Included with the cottage is a 13' Misty River aluminum boat with a 9.9 HP Honda motorperfect for exploring the expansive waters of Whitestone Lake, known for boating, fishing, and water sports, with easy access to the scenic Whitestone River. In winter, enjoy sledding trails right across the lake and prime ice fishing. Nearby, you'll find all the essentials: the Duck Rock General Store and Restaurant, a fantastic library, community centre, place of worship, LCBO, marina, and town office. Come see it for yourself, book your showing today, and be sure to check out the video! (id:60626)
RE/MAX Parry Sound Muskoka Realty Ltd
13 Sunset Place
Barrie, Ontario
Welcome to 13 Sunset Place, a rare find nestled on one of the largest lots in the desirable Holly neighbourhood of Barrie. A beautifully upgraded 3-bedroom, 3-bathroom end unit townhome with a fully finished basement, tucked away on a quiet cul-de-sac. Set on an incredible 94.91 ft x 380 ft lot, this home offers rare outdoor space with endless potential zoned to build a secondary unit, add a pool, or create your dream backyard oasis. Step inside this bright and spacious 1,260 sq ft home, where an open-concept main floor awaits.The inviting living and dining area features a gas fireplace and flows seamlessly into an eat-in kitchen with a walk-out to the expansive backyard. A convenient main floor powder room completes the space. Upstairs, you'll find 3 generously sized bedrooms, including a primary suite with semi-ensuite access to the full 4- piece bathroom ideal for families or first-time buyers looking for comfort and functionality. Recent upgrades include new windows (Fall 2024), laminate flooring (2024), all three bathrooms renovated (2023) and a finished basement (2021). Located in a family-friendly community, close to parks, schools, trails, and with easy access to HWY 400 and local amenities, this home offers the best of privacy and convenience. Surrounded by new development - great investment or family home! Book your private showing today! (id:60626)
Keller Williams Experience Realty
19 3100 Kensington Cres
Courtenay, British Columbia
Luxury Living at Crown Pointe Patio Homes. Nestled within the platinum-rated Crown Isle Golf Course, Crown Pointe offers a tranquil lifestyle in a small, exclusive community of beautifully designed patio homes. Surrounded by the lush fairways of the 16th, and 11th holes, this development is ideal for golf enthusiasts or those seeking refined living. This well-managed strata features a community clubhouse, perfect for social gatherings and fostering connections with neighbors. The homes are thoughtfully designed, offering over 1700 square feet of living space on one level with 2 bedrooms, 2 bathrooms, and a versatile den with fireplace. Enjoy the comfort of radiant in-floor heating throughout, complemented by soaring vaulted ceilings in the great room. The living and dining areas are enhanced by the warm ambiance of hardwood floors and a natural gas fireplace, while two sliding doors open to an expansive patio, ideal for dining, relaxing or entertaining. The kitchen is a welcoming space, complete with an adjoining eating nook or cozy family room, perfect for casual dining or relaxation. With ample room off the living area for a formal dining space, entertaining is effortless and elegant. There is a 2 car garage, parking for 2 more in the driveway and plenty of visitor parking across from this unit. Crown Pointe patio homes combine elegance, comfort, and an unbeatable location for the ultimate in luxury living. (id:60626)
RE/MAX Ocean Pacific Realty (Cx)
1601 - 60 Queen Street E
Toronto, Ontario
CONSTRUCTION HAS STARTED! Tridel's Queen Church building is a 57-storey sharp looking condo residence located in downtown premium location that offers unparalleled convenience, remarkable amenities, modern finishes, and flexible open-concept layouts. Near perfect transit and walk scores. Large co-work spaces, BBQ area, party room. S1 Design, Studio, approx. 412 sqft. as per builder's plan. Occupancy Summer 2028. (id:60626)
Del Realty Incorporated


