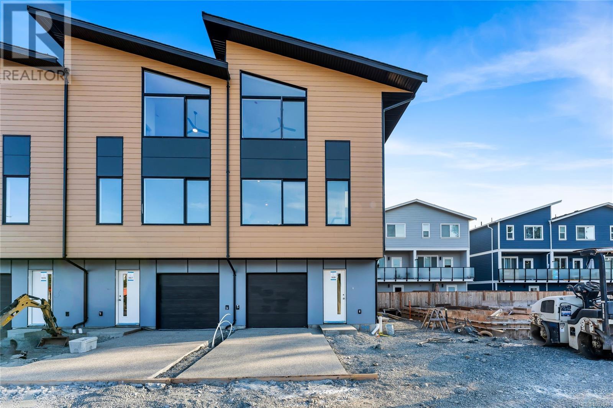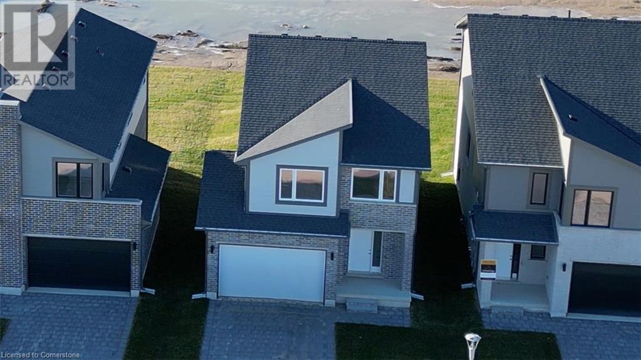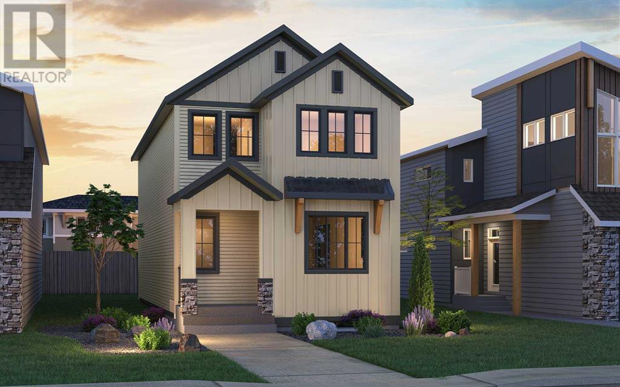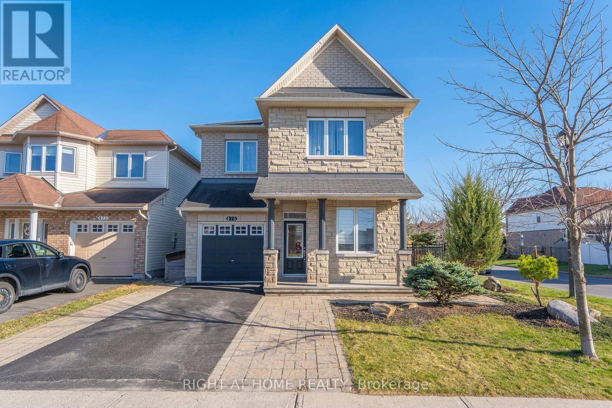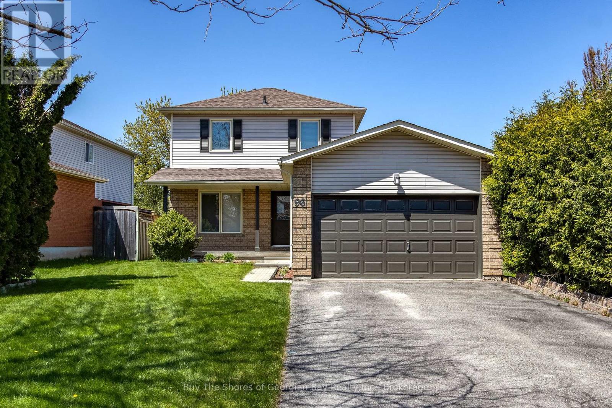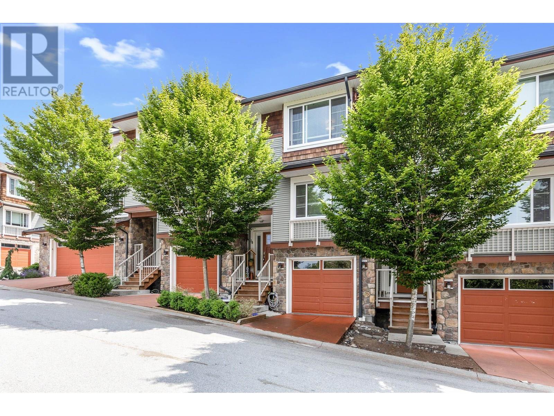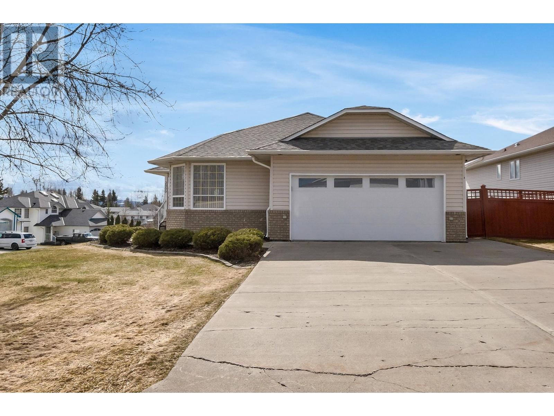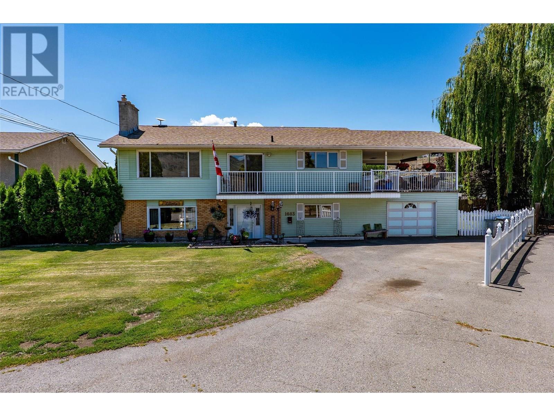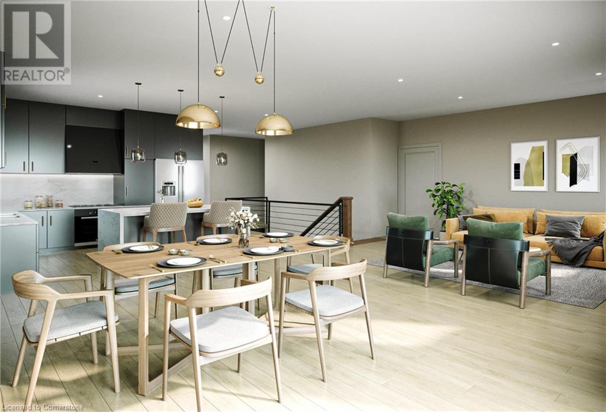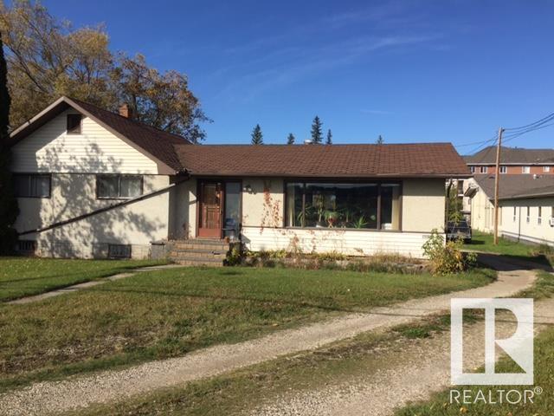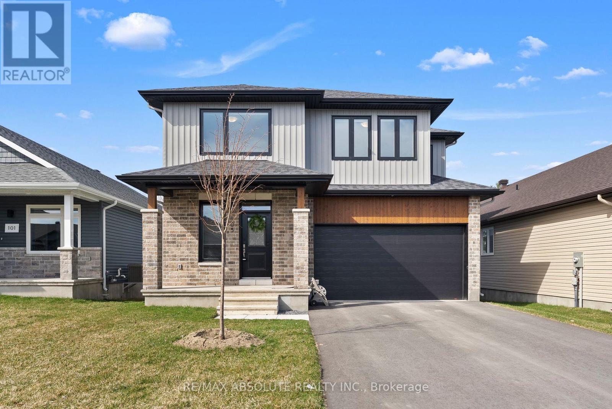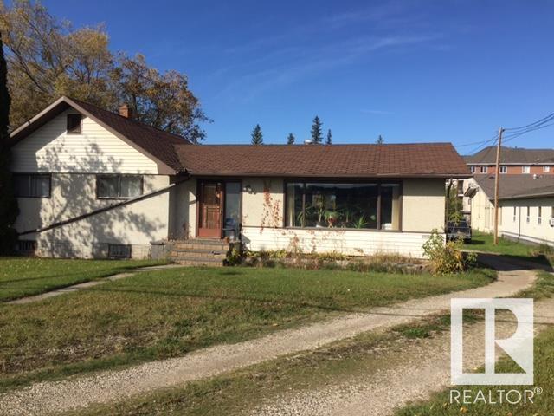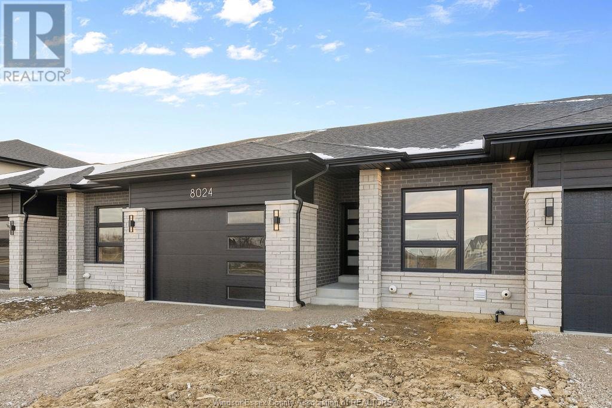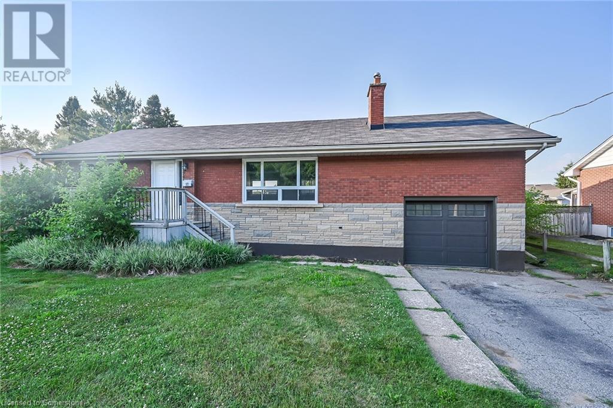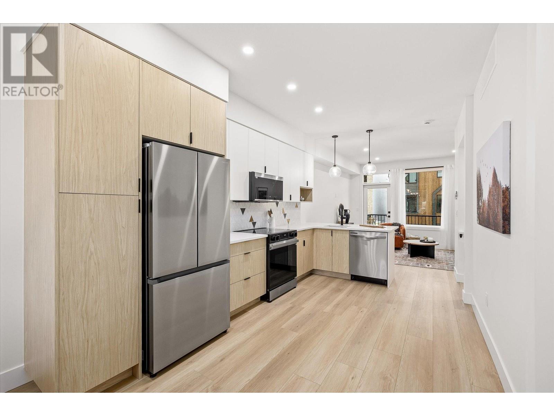909 Vine Crt
Langford, British Columbia
GST rebate for first time buyers! Picture this: a place where your days begin with sunlight streaming into a vaulted-ceiling bedroom, where mornings are easy thanks to a seamless, open-concept kitchen that invites conversation over breakfast. Imagine evenings spent on your deck, grilling with ease thanks to a built-in gas line, while the kids play nearby. The lower floor offers space that adapts to your needs—a cozy home office or a workout haven. At Sage Townhomes off Happy Valley Road, every corner is designed to simplify life and elevate comfort. With 4 spacious bedrooms, 4 finished bathrooms, you’ll find room to grow and thrive. High-end finishes, durable luxury vinyl floors, and thoughtful features like seismic stability ensure peace of mind. Nestled in Langford’s vibrant community, surrounded by trails, parks, and schools, this is where lasting memories are made. Sage Townhomes aren’t just homes—they’re the foundation of your next chapter. Contact Brock direct for more information (id:60626)
Pemberton Holmes Ltd. - Oak Bay
2274 Southport Crescent
London, Ontario
ELIGIBLE BUYERS MAY QUALIFY FOR AN INTEREST- FREE LOAN UP TO $100,000 FOR 10 YEARS TOWARD THEIR DOWNPAYMENT . CONDITIONS APPLY. READY TO MOVE IN - NEW CONSTRUCTION ! CATALINA functional design offering 1632 sq ft of living space. This impressive home features 3 bedrooms, 2.5 baths, ,1.5 car garage. Ironstone's Ironclad Pricing Guarantee ensures you get: 9 main floor ceilings Ceramic tile in foyer, kitchen, finished laundry & baths Engineered hardwood floors throughout the great room Carpet in main floor bedroom, stairs to upper floors, upper areas, upper hallway(s), & bedrooms Hard surface kitchen countertops Laminate countertops in powder & bathrooms with tiled shower or 3/4 acrylic shower in each ensuite Paved driveway Visit our Sales Office/Model Homes at 674 Chelton Rd for viewings Saturdays and Sundays from 12 PM to 4 . Pictures shown are of the model home. This house is ready to move in. (id:60626)
RE/MAX Twin City Realty Inc.
36 Starling Place Nw
Calgary, Alberta
The beautiful new 'Portland' model by Brookfield Residential offers 1,900 square feet of living space + a legal 2 bedroom basement suite. Situated in the heart of Calgary's newest community, Starling, this brand new home features 2 living areas, a home office/flex space on the main level, 3 bedrooms, 2.5 bathrooms and a fully legal 2 bedroom basement suite that is accessed by its own private entrance! The expansive great room at the front of the home has a wall of west-facing windows allowing for natural light to flow through the main level all evening long. The central kitchen is complete with a suite of stainless steel appliances including a chimney hood fan and built-in microwave, a large island with additional seating space and a full walk-in pantry with ample storage space. The kitchen opens to both the living and dining areas - offering an open concept design that is ideal for entertaining. Located at the back of the home is a private flex-space, ideal for a home office of children's play space, that overlooks the backyard. Off of the rear entrance is a walk-in coat closet and two piece bathroom, completing the main level. On the upper level, a central bonus room with a window separates the primary suite from the secondary bedrooms and provides the perfect TV room in addition to the main level great room. The primary suite spans nearly 12'x12' and is complete with a large walk-in closet and private ensuite with walk-in shower. Two more bedrooms, a full bathroom and separate laundry room complete the upper level of this home - offering space for a growing family without the compromise of everyday conveniences. The legal 2-bedroom basement suite has its own private entrance and features a central kitchen with peninsula seating, a living room, 2 bedrooms, a full bathroom and laundry + storage space. Completing this home is a fully private backyard with double parking pad. Builder warranty and Alberta New Home Warranty included with this new home. *Please note: Ph otos are from a show home model and are not an exact representation of the property for sale. (id:60626)
Charles
353 Reighmount Drive
Kamloops, British Columbia
Welcome to this 5-bedroom, 2-bathroom home situated on a generous over half-acre level lot in the peaceful Rayleigh community. With 4 bedrooms conveniently located on one level, this home is perfect for families looking for space and functionality. The brand-new kitchen offers modern finishes and ample space for cooking and entertaining, while the expansive newer back deck provides the ideal spot for outdoor gatherings and enjoying the quiet surroundings. The home also offers incredible potential for a suite or additional living space, giving you endless possibilities for customization. The one-car garage and large lot provide ample room for parking and storage, with plenty of space to build your dream shop, workshop, or room for the RV & boat! Located within walking distance to the elementary school, this home offers a quiet and family-friendly neighborhood with easy access to everything you need. Whether you’re looking to enjoy the serene surroundings or take advantage of the potential for expansion, this home in the desirable Rayleigh community is the perfect place to call home. Don’t miss out on the opportunity to own this fantastic property with endless possibilities! All measurements approx., to be verified if important. Call or text listing agent, Carmen Rice 778-257-2957 for more information and to book your showing today! (id:60626)
Royal LePage Westwin Realty
475 Harvest Valley Avenue
Ottawa, Ontario
Welcome to this warm and spacious family home featuring 4 bedrooms and 3 bathrooms, with over $200K of quality builder upgrades, perfectlydesigned for comfort, convenience, and modern living. The main floor showcases gleaming hardwood floors, a spacious living room with a cozygas fireplace, and a stylish kitchen complete with stainless steel appliances. A convenient powder room on the main floor adds everyday ease.Direct access from the attached one-car garage makes coming and going a breeze. Upstairs, you'll find 3 well-appointed bedrooms, including aluxurious primary suite featuring its own fireplace, a walk-in closet, and a private 4-piece ensuite - your personal retreat at the end of the day. Thefinished basement offers an additional bedroom, ideal for guests, a home office, or growing teens needing their own space. Step outside intoyour fully fenced backyard - perfect for summer barbecues, pets, or children at play. With thoughtful finishes throughout, two cozy fireplaces, andplenty of room to live, work, and relax, this home is ready to welcome its next chapter. Schedule your private showing today! (id:60626)
Right At Home Realty
96 Barre Drive
Barrie, Ontario
Spacious 3-Level Family Home - Perfect for Commuters & Growing Families! Welcome to this beautifully finished 3-level family home, offering both space and convenience! Ideally located in the sought after Painswick neighbourhood, which is near the GO Station and major highways, this property is a commuter's dream, while also being minutes away from Barrie's waterfront, where the beach, boutiques & cafes await exploration, and parks, schools, shopping centers and strip malls-everything you need right at your fingertips. This family home offers great curb appeal, with landscaped front yard, double car garage with inside entry for ease and security and a front patio for outdoor enjoyment. The main floor boasts a bright and inviting living room, a formal dining area, a 2-pc powder room and a well-equipped kitchen with appliances and direct access to the backyard patio. The fully fenced backyard offers privacy and includes a dedicated fenced-in vegetable garden, perfect for homegrown produce and a garden/storage shed tucked neatly in the corner! On the second floor, you'll find three comfortable bedrooms, providing plenty of space for family or guests, along with a 4-piece bathroom for added convenience. The fully finished basement is a fantastic bonus, featuring a spacious rec room, a 3-piece bathroom with a walk-in shower stall and a laundry/utility room--a great space for relaxation, storage or entertainment. This home offers the perfect mix of accessibility, comfort and charm. Don't miss out--schedule your viewing today. (id:60626)
Buy The Shores Of Georgian Bay Realty Inc.
14 23651 132 Avenue
Maple Ridge, British Columbia
Live where nature meets comfort! Tucked into Maple Ridge´s scenic Silver Valley, this 1,387sqft 3 bed, 2.5 bath townhome in Myron´s Muse blends modern finishes with outdoor charm. Featuring a bright white kitchen with quartz counters, S/S appliances & breakfast bar, open-concept main with powder room, plus a large primary suite with WIC & 3-pc ensuite. Enjoy a private, fenced yard with astro turf, tandem garage for 2 vehicles, and upstairs laundry. Trails, parks & Golden Ears Provincial Park just minutes away-Nature at your doorstep! A MUST SEE!! (id:60626)
RE/MAX All Points Realty
2909 Sullivan Crescent
Prince George, British Columbia
* PREC - Personal Real Estate Corporation. Welcome to this beautiful 4 bedrooms and 4 bathrooms one owner home with an office in Charella. The main floor boasts 3 bedroom, 2 bathrooms with extensive renovations, including new flooring, fresh paint, updated bathrooms, and a beautifully remodeled kitchen complete with sleek new appliances. The primary bedroom includes a luxurious ensuite and walk-in closet and main floor laundry. Step outside to a large, fully fenced backyard with a renovated deck. Both the fence and deck were updated approximately 6-7 years ago. Downstairs features an extra office with 2 pc bath and rec room. There's a fully self-contained 1 bedroom suite with a separate entrance and its own driveway. All information provided, measurements are approximate and must not be relied upon, Buyer(s) to verify. (id:60626)
RE/MAX Core Realty
8558 Mccutcheon Avenue, Chilliwack Proper South
Chilliwack, British Columbia
Charming 4-Bedroom Home Backing Onto a Beautiful Park! This fully detached, non-strata freehold property offers incredible privacy as it backs directly onto the serene McCutcheon Park and lush greenspace. The main floor features an open-concept living area with an updated kitchen, two spacious bedrooms, and a full bathroom. Downstairs includes one bedroom plus a 1-bedroom basement suite with separate laundry"”easily convertible into a 2-bedroom suite. Extensive updates over the last nine years include a new roof, electrical, plumbing, flooring, cabinets, windows, and more. A rare opportunity to live beside nature while staying close to all amenities! (id:60626)
Sutton Group-West Coast Realty (Abbotsford)
173 Renaissance Drive Nw
St. Thomas, Ontario
Welcome to Your Dream Bungalow by John Roberts Signature Homes!Experience modern luxury and exceptional craftsmanship in this stunning custom bungalow, meticulously built by John Roberts Signature Homes a renowned Net Zero qualified home builder.Offering a spacious 2+1 bedroom layout and three full bathrooms, this home boasts a total of 2,125 sq. ft. of finished living space, The finished basement is designed for comfort, offering upgraded wall insulation, an insulated basement floor, and plush premium carpeting with upgraded underpad.Step inside and be greeted by grand 10-foot ceilings in the foyer, leading into a main level with soaring 9-foot ceilings and elegant vaulted ceilings in the living area. The gourmet kitchen is a chefs delight, featuring upgraded maple cabinetry, sleek quartz countertops, and a stunning white oak peninsula perfect for casual meals or entertaining guests.Enjoy the durability and elegance of luxury vinyl flooring throughout the main level, complemented by triple-pane windows that enhance both energy efficiency and sound insulation.Outside, this home showcases impeccable curb appeal with a sophisticated mix of brick, James Hardie board and batten siding, and polymac panels, all set on a generous 40 x 114 ft. lot. Additional features include a double-car garage and main floor laundry for ultimate convenience.Built with forward-thinking sustainability, this property includes many Net Zero Ready features designed to reduce energy costs and environmental impact, making it both a beautiful and responsible choice for your next home.Dont miss the chance to own this exceptional bungalow where quality, style, and efficiency come together seamlessly. (id:60626)
The Realty Firm Inc.
115-125 Plaunt Street S
Renfrew, Ontario
Opportunity knocks in the heart of downtown Renfrew! 115-125 Plaunt Street South is a prime location for this large commercial building with over 5,000 square feet of space, offering wonderful potential for a multitude of uses under a commercial downtown zoning. With excellent rental income, this well-maintained property also features a 456 sq. ft. storage bay, 10 parking spots, and ample basement space for additional storage. Positioned in a highly-visible location the property is in direct proximity to Renfrews downtown core, as well as the Town Hall, Fire Station, Public Library, and Renfrews Low Square which is home to many special events, festivals and gatherings. 48 hours mandatory irrevocable on all offers. For more information on current operating income and expenses, please contact the listing agent or the Real Estate Agent with whom you are presently working. (id:60626)
Exp Realty
1683 Sheridan Drive
Kamloops, British Columbia
Welcome to this beautifully maintained 4 bedroom 3 bathroom family home situated on a flat .22 acre lot nestled in the heart of Westmount. Bright and welcoming, the main floor features a spacious living room with a cozy natural gas fireplace, a dedicated dining area and a functional kitchen that features stainless steel appliances, an island and opens onto a covered patio — perfect for morning coffee or evening BBQ's! Down the hall you will find the primary bedroom complete with a powder room, two additional bedrooms and the full main bathroom. The fully finished basement offers even more space to enjoy with a large rec room with electric fireplace, third bathroom, bedroom, a laundry room with newer washer and dryer (2022) and a versatile storage or hobby room. The single-car garage and oversized driveway provide ample parking for your vehicles and toys. Step outside into your private backyard oasis featuring an in-ground pool, hot tub, and a fenced yard that is perfect for kids and entertaining. New furnace (2022), recently renovated bsmt bathroom & laundry room! Located in a quiet, family-friendly neighborhood, you're just moments from schools, the river and scenic walking trails. This home truly offers the best of comfort, convenience, and lifestyle! Book your viewing today! (id:60626)
Century 21 Assurance Realty Ltd.
222 Bridge Crescent
Minto, Ontario
The Maplewood is a beautifully crafted bungalow tucked into a quiet cul-de-sac in Palmerston’s highly desirable Creek Bank Meadows community where charm meets modern convenience! Gorgeous 2-bdrm, 2-bathroom Energy Star Certified home is thoughtfully laid out to support effortless living for downsizers, couples or anyone looking for the ease of main-floor living without sacrificing space or style. From the moment you step onto the covered front porch you can feel the care & craftsmanship that defines WrightHaven Homes. Foyer W/vaulted ceiling offers sightlines through to great room & dining area. Main living space is warm & inviting W/luxury vinyl plank floors & large windows. Kitchen W/breakfast bar for casual meals & custom cabinetry. It flows into dining space which has access to backyard. Great room is anchored by optional fireplace & provides cozy gathering space. Primary suite offers W/I closet & spa-like ensuite W/dual sinks & tiled glass shower. Vaulted 2nd bdrm adds charm & flexibility ideal for guests, office or den. A second full bathroom, mudroom W/laundry & garage access completes main level. Downstairs presents add'l storage & potential to add even more living space W/rough-ins for future bathroom & multiple layout options including bdrms, rec room & more. Set among other beautifully built WrightHaven homes, Creek Bank Meadows is a peaceful well-planned neighbourhood offering true sense of community. Whether it’s coffee on the porch or walks through nearby parks & trails, life here moves at a slower, more meaningful pace. Mins from downtown shops, splash pad, historic Norgan Theatre, & other essentials. As an Energy Star Certified home it features high-performance windows, upgraded insulation & energy-efficient mechanical systems designed to reduce environmental impact & keep utility bills low. With energy-efficient features, premium construction & WrightHaven’s trademark attention to detail, the Maplewood isn’t just a home it’s a lifestyle upgrade. (id:60626)
RE/MAX Real Estate Centre Inc.
4907 & 4911 47th Av
Stony Plain, Alberta
Two homes, both rented with a total income of $3,200. per month. Good spot with enough land to build an apartment building or some town homes. 1 acre each parcel side by side. Properties to be sold together, but have separtate titles. Good investment properties, zoned commercial. 4907 is 1460 square feet and had 4 appliances. 4911 is 830 sq. ft, has no appliances and is rented as a construction office. Tenants can be assumed for a quicker possession date. Owners have never resided on the properties, so sold as is where is. Lorraine Northcott is a licenced Realtor in the Province of Alberta. (id:60626)
Century 21 Leading
105 Seabert Drive
Arnprior, Ontario
OPEN HOUSE THURSDAY JULY 24TH FROM 5:00 PM - 7:00PM!!!! Welcome.....to 105 Seabert Drive! This 2 year old home is better than brand new with $80,000 in upgrades! Sophisticated for entertaining but comfortable for family life, this beautiful modern 4+1 bedroom is a must see! Open concept main floor with soaring ceilings and hardwood floors, is flooded with natural light. A bright foyer welcomes your guests. Convenient 2 piece powder room and main floor laundry with access to the double car garage. The great room boasts cathedral ceilings and and views of the McNamara Conservation area, no rear neighbours here! Warm kitchen includes stainless steel appliances and offers a pantry, island and lots of cupboard space. Primary suite with huge walk in closet and luxurious ensuite featuring shower with pristine glass doors. Bedrooms 2, 3 and 4 are a good size with ample closet space. High end laminate flooring throughout second level. Families can spread out in the bright lower level with finished rec room, 5th bedroom (currently used as an office) and a full 4 piece bath. Lower level fully carpeted with high quality under pad. The utility room can accommodate your families storage needs! This quiet street is enjoyed by families and seniors alike. Arnprior offers many amenities in the "Town of Two Rivers".....where the Ottawa meets the Madawaska. Shopping, restaurants, great schools, a museum, a movie theatre, a highly accredited hospital and much more......all just 30 minutes to Kanata. Sellers can offer flexible possession.....105 Seabert is truly a home....make it YOURS today! (id:60626)
RE/MAX Absolute Realty Inc.
4907 & 4911 47 Av
Stony Plain, Alberta
Two homes, both rented with a total income of $3,200 per month. Good spot with enough land to build an apartment building or some town homes. 1 acre each parcel side by side. Properties to be sold together, but have separate titles. Good investment properties, zones commercial. 4907 is 1460 sq. ft and has 4 appliances. 4911 is 830 sq. ft and has no appliances and is rented as a construction office. Tenants can be assumed for a quicker possession date. Owners have never resided oon the properties so, properties sold as is where is. Lorraine Northcott is a licenced Realtor in the Province of Alberta (id:60626)
Century 21 Leading
8024 Meo Boulevard
Lasalle, Ontario
MODEL HOME FOR SALE! SUMMER INCENTIVE PROMOTION OF $25,000 CREDIT OFF PURCHASE PRICE (ALREADY APPLIED) . 2 BDRM, 2 BTH, HRWD FLRS THROUGH OUT, INCLUDING LIVING RM W/LINEAR FIREPLACE, PRIMARY BDRM W/WALK-IN CLST & ENSUITE BTH, GORGEOUS KITCHEN W/QUARTZ TOPS, WALK-IN PANTRY, UNDER COUNTER LIGHTING & B-SPLASH INCL. MAIN FLR LAUNDRY, PC CUSTOM HOMES PRESENTS SILVERLEAF ESTATES-NESTLED BETWEEN HURON CHURCH & DISPUTED, STEPS FROM HOLY CROSS SCHOOL, PARKS & WINDSOR CROSSINGS/OUTLET. OFFERING RANCH & 2 STOREY OPTIONS, 3 MINS TO 401 & 10 MINS TO USA BORDER. CONTACT US TODAY OR VISIT REALTOR WEBSITE FOR ALL THE DETAILS. (id:60626)
Deerbrook Realty Inc.
194 Cavanagh Common Sw
Edmonton, Alberta
REGULAR LOT! Perfect Home in the desirable community of CAVANAGH backing on to RAVINE with Spice Kitchen featuring 2500 sq ft of living space with 5 bedrooms and 3 bathrooms.Home features an open-to-above foyer, a spacious living room with large windows and an electric fireplace, and a bright kitchen with huge quartz WATERFALL countertops.The main floor also includes a bedroom, a large dining nook, spice kitchen, a 3-piece bathroom, and a mudroom.Upstairs, you'll find a bonus room, a master bedroom with a 5-piece ensuite, 3 additional bedrooms, a common washroom, and a laundry room. Luxurious finishings throughout the house with feature wall.All 3 floors have 9' ceiling height.The home also includes a legal side entry, providing great potential for future suite development.Outside, the large deck is perfect for entertaining, complete with a double car garage, this home offers modern comfort and style in a family-friendly neighborhood surrounded by walking trails and parks.MUST SEE!! (id:60626)
Maxwell Polaris
34 Langston Drive
Brampton, Ontario
FINALLY own a detached for the price of a semi/townhouse. (Linked at basement foundation) Spotless 5 bedroom home is perfect for multi generational living and is move-in ready. Newer roof, furnace and SS kitchen appliances, central vacuum and separate side entrance. This home is conveniently situated minutes from Trinity Common, hwy 410 and close to public transportation. Just steps from two beautiful family friendly parks with large playgrounds and a path that leads to Esker Lake. (id:60626)
Right At Home Realty Brokerage
34 Langston Drive
Brampton, Ontario
FINALLY own a detached for the price of a semi/townhouse. (Linked at basement foundation)Spotless 5 bedroom home is perfect for multi generational living and is move-in ready.Newer roof, furnace and SS kitchen appliances, central vacuum and separate side entrance.This home is conveniently situated minutes from Trinity Common, hwy 410 and close to public transportation. Just steps from two beautiful family friendly parks with large playgrounds and a path that leads to Esker Lake. (id:60626)
Right At Home Realty
6 Park Road
Essa, Ontario
Welcome to 6 Park Road - this charming raised bungalow features a fully separate 2-bedroom in-law suite, ideal for multigenerational living! Beautifully maintained and thoughtfully designed, this home offers a versatile layout that provides both comfort and privacy for extended families. The main floor boasts a bright, functional open-concept living, dining, and kitchen space with three generous bedrooms, a 5-piece bathroom with convenient laundry, and an updated kitchen complete with stainless steel appliances, ample counter space, and loads of charm. The cozy living room includes custom built-in shelving and a sliding door that leads to an elevated deck - perfect for the grill master in your family. The lower level is fully self-contained with its own private walk-down entrance, two well-sized bedrooms, a full eat-in kitchen, separate living room, 4-piece bathroom, dedicated laundry, and multiple storage closets. Large windows bring in natural light, and heated floors add warmth and comfort throughout the lower suite. Additional highlights include an insulated and radiant-heated 1.5-car garage - ideal for a workshop, gym, or hobby space. Outdoors, the property offers an abundance of paved parking, two garden sheds for added storage, and a beautifully landscaped yard filled with mature trees, perennial gardens, and apple trees. The yards exude curb appeal, offering a peaceful and private retreat for relaxing or entertaining. Situated within walking distance to shops, restaurants, schools, and scenic nature trails along the Pine River, this property offers the perfect balance of everyday convenience and serene living. A rare opportunity for blended families or those seeking flexible secondary living space - this home is a must-see! (id:60626)
Revel Realty Inc.
17 Brierwood Avenue
Grimsby, Ontario
Come and See The beautifully designed fully renovated 3+1 bedroom, 2 1/2 bathroom blending comfort, style, and functionality has nearly 2,000 sqft of livable space (including basement) detached home in a beautiful quiet area of Grimsby. The update create an open and airy ambiance, filling the home with natural light. The spacious layout provides multiple living areas, perfect for families, entertaining, or creating a cozy retreat. Step outside to the private backyard is your own personal outdoor oasis, featuring an on-ground pool. Whether you're hosting summer gatherings, gardening, this space has endless possibilities. Situated in an amazing location, this home is just minutes drive from Downtown, major highway access (QEW), schools, parks, the scenic Niagara Escarpment, and Fifty Point Conservation Area—perfect for nature lovers and commuters alike. Experience the best of suburban living with easy access to shopping, dining, and outdoor adventures. (id:60626)
Bridgecan Realty Corp.
416 Humbert Street Unit# 23
Revelstoke, British Columbia
Quick Possession Available - Legal Suite now approved - Adventure begins at Hemlock Revelstoke; a curated collection of 39 residences in the Southside neighbourhood—steps away from Southside Market, Kovach Park, and the Revelstoke Greenbelt. Flexible floor plans are designed with active families in mind and offer 3 or 4 bedrooms, private garages, and ample storage. Inspired by Revelstoke’s rich history and natural wonder, these two and three-storey townhomes are infused with Norwegian design—highlighted by steep gabled roofs and natural materials. Recessed front doors are elegantly framed and are paired with thoughtfully placed windows to offer a modern interpretation of mountain architecture. With maintenance-free exteriors, ample outdoor space, and private decks; Hemlock Revelstoke is purposefully designed to allow you to focus on the important things in life. Show Suite Open Saturday and Sunday 1:00pm to 4:00pm. Price Plus GST (id:60626)
Real Broker B.c. Ltd
2081 Carmi Road
Penticton, British Columbia
Located on 10 scenic acres just minutes from downtown Penticton and the hospital, this 4,700+ sq. ft. property is a handyman’s dream—full of character and brimming with potential. The existing home offers incredible space and flexibility, with the possibility for 5+ bedrooms, including a self-contained nanny or studio suite. Whether you're looking to renovate, expand, or build your dream estate, this property delivers a rare opportunity to embrace acreage living without sacrificing convenience. Surrounded by natural beauty and nestled in a peaceful, private setting, there's ample room for gardens, animals, or outdoor hobbies. If you’ve been searching for the perfect rural retreat close to the heart of Penticton, this is your chance to own a slice of Okanagan paradise. (id:60626)
Chamberlain Property Group

