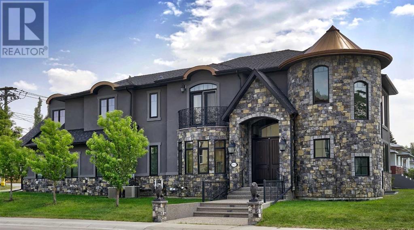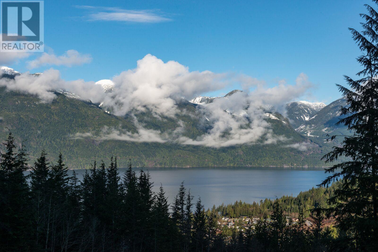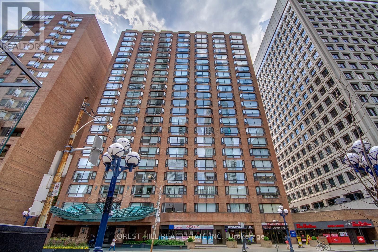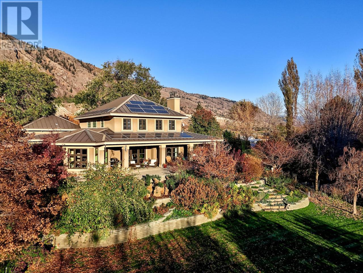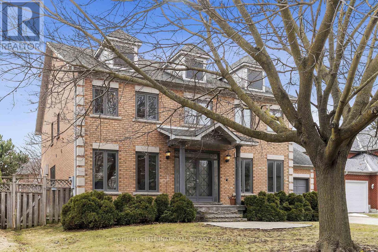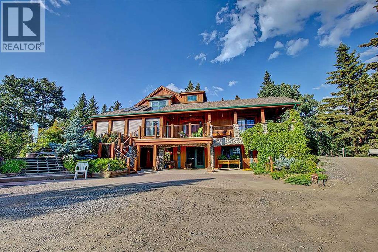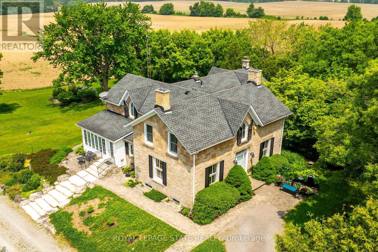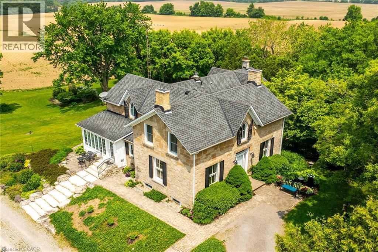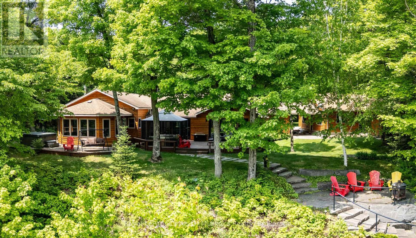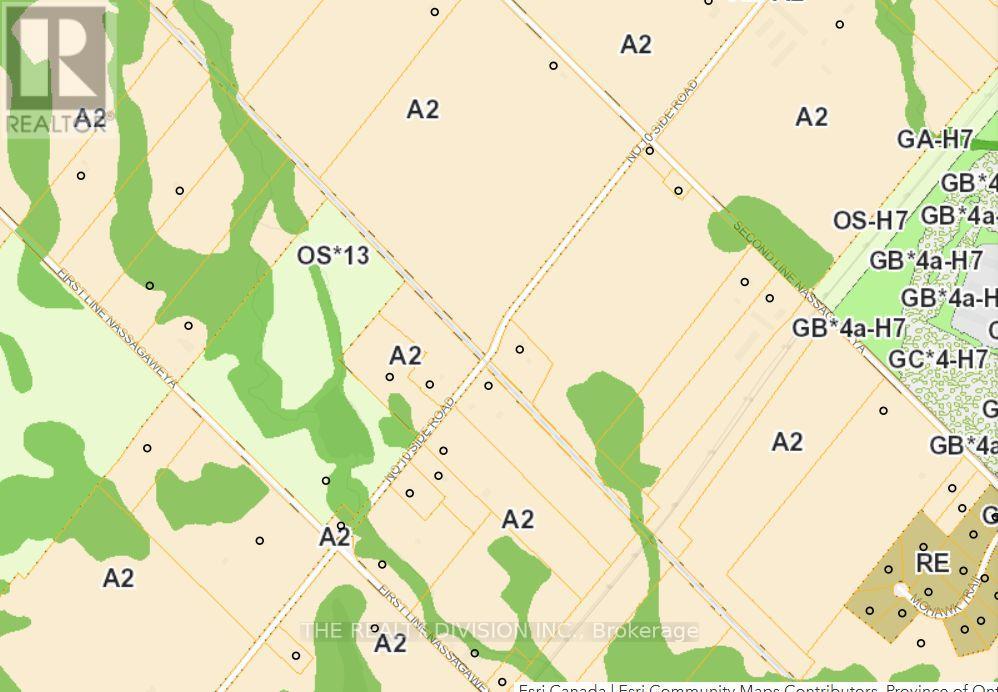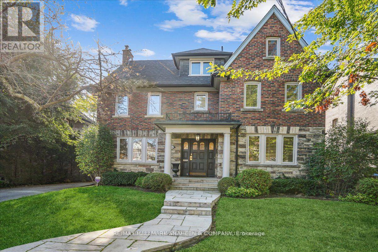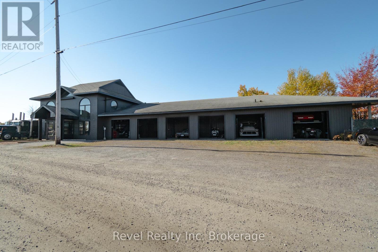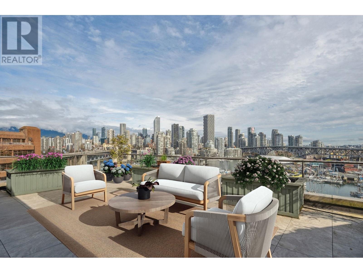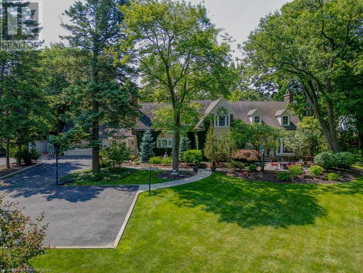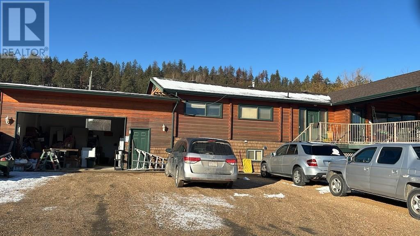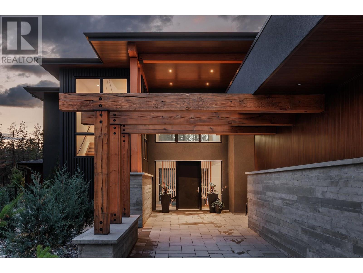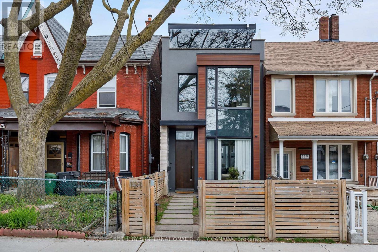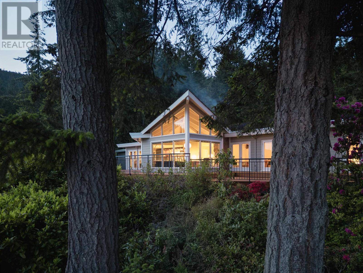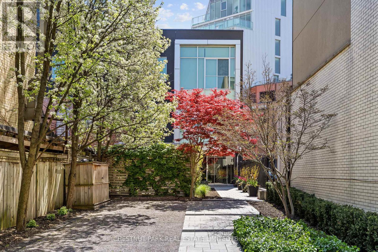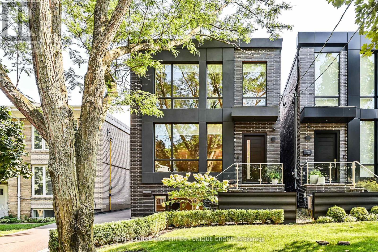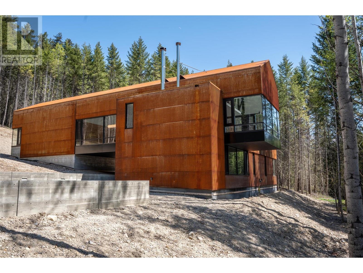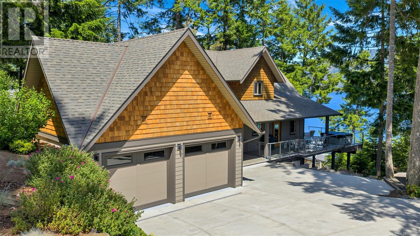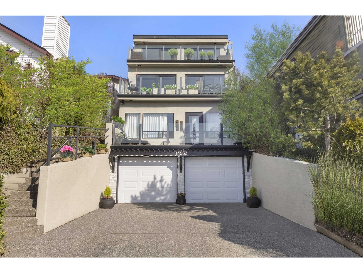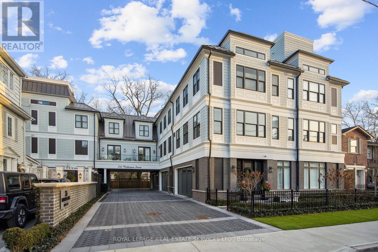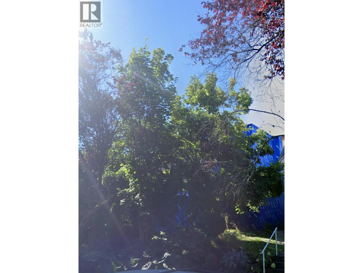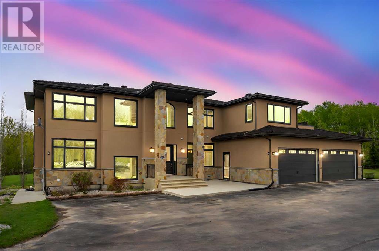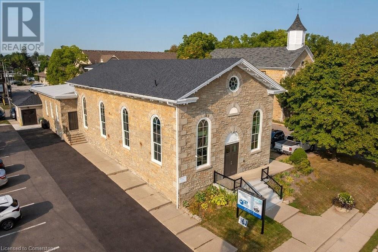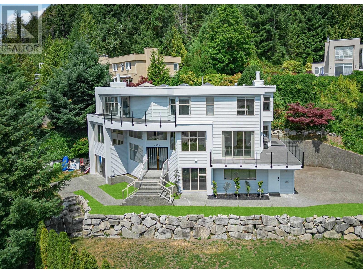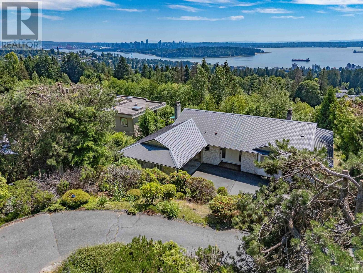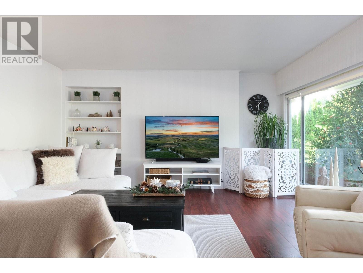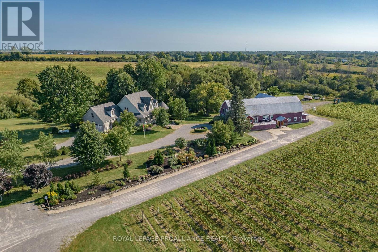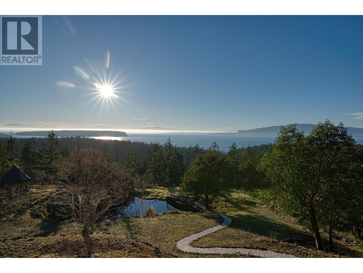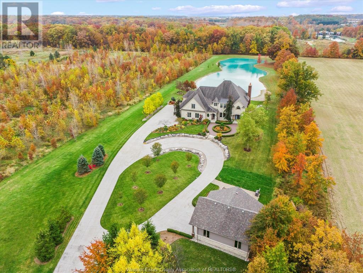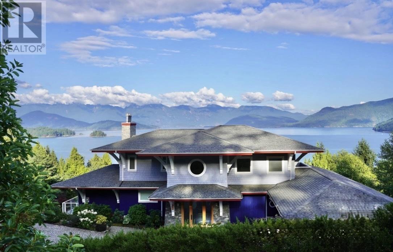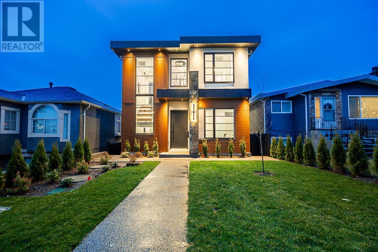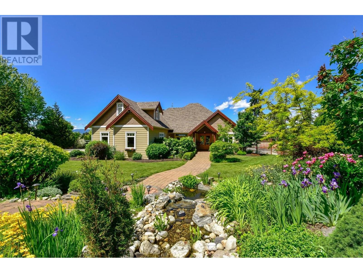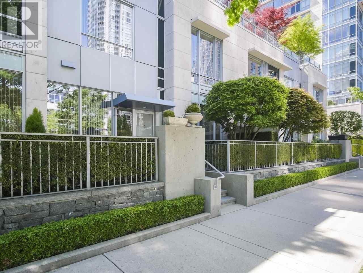1911 13 Avenue Nw
Calgary, Alberta
It’s tempting to call this “The Castle” with its turreted corner encased in real stone and capped in copper alloy but the term does not do justice to this finely constructed property. As you enter, hardwood floors with marble circular insert crowned by a dominating crystal chandelier announce your arrival. You immediately notice the circular staircase and its finely crafted detail spiraling through the turret, the custom millwork and solid core maple doors and the elevator. Your eye is drawn to the formal dining room another crystal chandelier, hardwood cornices and wall paneling complimented by a built-in service bar with wine cooler. Moving forward, the soaring height of the living room is showcased by a full height imported limestone fireplace that complements the significant expanse of draperies that cover the end wall. Left is the kitchen and dinette, more chandeliers, granite countertops, custom done maple cabinetry and a kitchen island dominated by imported corbels, also in maple all on a foundation of heated, imported marble flooring. You will note the significant range hood in the same limestone as the living room fireplace which is showcased by the Mother of Pearl backsplash. A custom plaster ceiling completes the space. The double French Doors off the dinette lead to a main floor office, private when needed, open when not featuring bronze hardware that is standard throughout the house. The balance of the main floor is serviced by guest washroom with black seashell backsplash and agate stone sink, a walk-in pantry and a large main floor laundry with custom cabinetry and access to the garage. As you journey upwards you see the area is crowned with custom plaster ceiling artwork surrounding another crystal chandelier with wall opening to the living room on one side and the foyer on the other. The master suite is a sizeable bedroom with custom cornices and millwork along with a two-sided fireplace. The ensuite bath has matching maple cabinetry, jetted tub , and an expansive tile shower with custom inlaid circular medallion. The walk- closet has all custom cabinetry to service your every wardrobe need. There are three additional bedrooms, all with walk-in closets. Two share a jack and jill bathroom with the finishing detail you will begin to expect and the third enjoys its own 4-piece bath. As you exit the circular stair on the lower level you see the third limestone feature, a full wall waterfall. The family room is large, contains the third fireplace and is highlighted by a large built-in bar with nearby access to the wine room. There is 5th bedroom on this level with walk-in closet and access to another 4-piece bath. The balance of the home is completed by a triple car garage with full driveway to accommodate outside parking and a south sun-soaked private yard with stone fireplace all fully fenced. This is a property that has to be seen to be appreciated. The level of detail in the fit and finish is unusual and unique and worth exploring. (id:60626)
Sotheby's International Realty Canada
1154 Copper Drive
Britannia Beach, British Columbia
OCEAN VIEW ACREAGE! Ultimate privacy, wake up to the sound of bird & the distant waterfall & enjoy the twinkling ocean waters of Howe Sound & the snow capped mountains to the west - at day's end, enjoy unprecedented sunsets! Located half-way between between Vancouver & Whistler, Britannia Beach offers quiet peacefully living at its best. The acreage is fully serviced (water/sanitary sewer) & ready to build, this 3.41 acre parcel is waiting for your creative design. Current zoning allows for large primary residence +smaller secondary residence/cottage plus carriage house & workshop plus other outbuildings. Survey & geotechnical site assessment completed, property has been partially cleared to provide driveway access & building site for future residence. Property borders PARK & woodlands with Mineral Creek along the northern boundary. Enjoy the breathtaking beauty of three water falls located just inside the Park. Your closest neighbours are executive homes on similar estate lots. IMAGES OF HOMES ARE RENDERING (id:60626)
Oakwyn Realty Ltd.
1105 - 1166 Bay Street
Toronto, Ontario
There are so many reasons to love this incredible condo at 1166 Bay Street. This iconic Yorkville building offers luxury living with hotel-style amenities including 24/7 concierge, valet parking, and a beautifully landscaped outdoor terrace a true oasis in the heart of the city. Suite 1105 has been thoughtfully redesigned and fully renovated with top-tier materials and finishes. With over 2,300 sq. ft. of bright, open space and floor-to-ceiling windows, this suite is filled with natural light. Elegant herringbone oak floors, custom millwork, and a stone fireplace surround add timeless style throughout. Ideal for both entertaining and everyday living, the expansive principal rooms offer flexibility and comfort. The chef-inspired kitchen is a standout feature with a massive quartzite island, Miele integrated appliances, bespoke cabinetry, and ample storage. A reimagined office space with sleek glass partition walls creates a sophisticated and functional work-from-home area. The luxurious primary bedroom includes extensive custom storage and a spa-like ensuite. A spacious second bedroom also features wall-to-wall closets and easy access to a well-appointed bathroom. The large laundry room offers side-by-side washer/dryer, a sink, and built-in storage. This unbeatable location puts you steps from two subway lines, the Manulife Centre, high-end Bloor Street shops and restaurants, top museums, and parks. This is a rare opportunity to own in one of Toronto's most desirable, service-rich residences in the heart of Yorkville. (id:60626)
Forest Hill Real Estate Inc.
3418 Shuswap E Road
Kamloops, British Columbia
Beautiful private 11.56 acre riverfront French country estate being offered for sale. Tucked well in off the main road amongst the shade trees, this original owner custom built Acumen design home offers over 4100 sq ft of living space on two floors and has everything you would want including an additional 3500 sq ft unfinished basement w/refrigerated cold room. This home has three distinct areas; the owner suite with its creative private spaces, open dining/living & kitchen areas, and a staircase to the guest bedrooms, sitting area, hobby room, and den. Outside is as impressive, a wrought iron security gate opening to a circular driveway bringing you to the front door, continued wrought iron fencing that borders the main yard and river, several large decks overlooking different areas of the property, shrub beds, raised vegetable gardens and variety of fruit trees. Two wells feed 57 irrigation zones, 2 geothermal furnaces and solar panels for a carbon free footprint. (id:60626)
RE/MAX Real Estate (Kamloops)
3181 Woodburn Ave
Oak Bay, British Columbia
Welcome to 3181 Woodburn Ave, a completely remodelled 6-bedroom/4-bath home that lives like a new build and backs onto the 16th fairway of Uplands golf course. The open-concept layout seamlessly connects the living room, dining area, and gourmet kitchen, creating an ideal space for both relaxation and entertainment. The gourmet kitchen is stunning, featuring top-of-the-line appliances, custom cabinetry, quartz countertops, and a large center island with seating. Large new windows flood the space with natural light, and the .5-acre lot offers complete privacy. The upstairs offers main-level living, complete with a spacious primary suite with a walk-in closet and a primary ensuite with dual sinks & a large shower. 3 more bedrooms, 2 bathrooms, and a laundry room complete this level. Downstairs, you will find space perfect for teenagers, or a media room and an extra storage room. You will also find a two-bedroom self-contained in-law suite. A truly rare offering; book your showing today! (id:60626)
Engel & Volkers Vancouver Island
16 Eastgate Crescent
Richmond Hill, Ontario
Experience unparalleled luxury in this stunning 4-bedroom executive home, perfectly situated on an extra-wide, deep lot in the prestigious Bayview Hill community. This home showcases elegant maple flooring, a grand oak staircase, an elegant hallway, and a hidden office off the foyer that offers ultimate privacy, space for organized shelving, and a serene workspace perfect for productivity or relaxation. The heart of this home is a chef-inspired kitchen featuring a Bosch induction cooktop, built-in stainless-steel appliances, a spacious island and premium Caesarstone countertops. Indulge in your own custom hand-built coffee bar, complete with a live edge Mappa Burl finish and top-tier water filtration. The primary suite is a true retreat, featuring a charming Juliette balcony that invites fresh air and natural light, a spa-like 5-piece ensuite for ultimate relaxation, and a generous walk-in closet for ample storage. The spacious bedrooms in this home offer comfort and style, with the added convenience of a second-floor laundry room for effortless daily living. In the basement, enjoy entertainment like never before in the fully soundproofed home theatre, equipped with a wired 7.1 surround sound system and plush reclining seating. Stay active in the home gym, designed with premium features like battle rope and TRX mounts, dual TVs, and synchronized audio. The finished basement includes a full second kitchen, walk-in wine cellar, and cold pantry, perfect for entertaining. Smart home features abound, including powered blackout blinds, Nest devices, a whole-home sound system, and extensive Lutron lighting controls. A rare 4-car tandem garage with a rear door provides seamless backyard access. Located in a top-rated school district, this remarkable home offers refined living at its finest in sought-after Bayview Hill. (id:60626)
Sotheby's International Realty Canada
242075 1280 Drive W
Rural Foothills County, Alberta
Welcome to Rancho Relaxo less than 20 mins from the edge of Calgary, this one-of-a-kind property is nestled atop a hill withbreathtaking 360 degrees views of the rolling foothills of southern Alberta. This 23-acre paradise could be the perfect haven for any horse lovers, boasting miles of fencing allowing your livestock free to roam the property. With over 5,000 square feet of developed living space, this homeoffers plenty of room for you to live and grow and to come home from a busy day to the peace and comfort of a one-of-a-kind property. Inside,you’ll find three spacious bedrooms, with the option to convert the entire lower level into a place to hangout, games room or an additional fourthbedroom. The home features five well-appointed bathrooms, ensuring convenience for family and guests. Once you have stepped foot into theproperty take note of the high ceilings and the long hallway which leads you towards the massive and inviting family room, with its large windowsto make it light and bright, perfect to showcase the original wide plank hardwood floors, and cozy up to the wood-burning stove, it’s a perfectgathering spot during those Christmas holidays and could you just imagine in the corner a 15-foot-tall Christmas tree. The charming kitchenoffers ample storage and custom cabinetry, opening to a bright sunroom perfect for morning coffee or evening glasses of wine. Just off thekitchen is a quaint living room, complete with a gas fireplace, makes this space inviting, comfortable and forces you to relax and unwind at theend of each day. Adjacent to the kitchen across the hallway is the large dining room which is built for hosting and entertaining and features anadditional wood-burning stove for warmth and ambiance. Step outside in any direction onto one of the several decks, each positioned to capturestunning views of the surrounding property. Down the wooden walkway it leads you to the oversized three-car garage which includes acraftsman’s workshop, a dream space f or any aspiring finishing carpenter. In addition to the main residence, and the HIDDEN JEM of this theproperty, features a hidden dream cabin, offering the ultimate escape for relaxation and perfect place to unplug. Two additional outbuildings anda large shed provide ample storage and utility for caring for horses or other creative adventures. Rancho Relaxo is a meticulously maintainedsanctuary ready for you to call home. Whether you’re seeking tranquility or an active rural lifestyle, this extraordinary property delivers the bestof both worlds. (id:60626)
RE/MAX Realty Professionals
99 Sawmill Road
Hamilton, Ontario
Introducing a stunning 85-acre estate graced by a classic century stone residence. This elegant property features a spacious eat-in kitchen with charming brick fireplace and a formal dining room, ideal for entertaining. Enter the gracious family room with a wood-burning fireplace, which opens onto a spacious deck showcasing serene countryside vistas framed by mature trees. A thoughtfully designed addition offers a separate master suite retreat, ensuring privacy and comfort. There are approximately 20 Acres of bush and 50 acres of workable land, which are presently leased to a reputable local farmer, providing income potential. The estate also boasts a well-appointed barn with three stalls, a drive shed with generous storage for implements, and two run-ins. Explore the serene walking trails and stream that meander through the property, offering peaceful strolls surrounded by natural beauty. These pathways wind beneath a canopy of mature trees and through sun-dappled clearings, inviting you to relax and enjoy the tranquil setting. Ideally situated within a convenient 10-minute drive to essential amenities, this property seamlessly blends rural tranquility with accessibility. (id:60626)
Royal LePage State Realty
99 Sawmill Road
Ancaster, Ontario
Introducing a stunning 87-acre estate graced by a classic century stone residence. This elegant property features a spacious eat-in kitchen with charming brick fireplace and a formal dining room, ideal for entertaining. Enter the gracious family room with a wood-burning fireplace, which opens onto a spacious deck showcasing serene countryside vistas framed by mature trees. A thoughtfully designed addition offers a separate master suite retreat, ensuring privacy and comfort. There are approximately 20 Acres of bush and 50 acres of workable land, which are presently leased to a reputable local farmer, providing income potential. The estate also boasts a well-appointed barn with three stalls, a drive shed with generous storage for implements, and two run-ins. Explore the serene walking trails and stream that meander through the property, offering peaceful strolls surrounded by natural beauty. These pathways wind beneath a canopy of mature trees and through sun-dappled clearings, inviting you to relax and enjoy the tranquil setting. Ideally situated within a convenient 10-minute drive to essential amenities, this property seamlessly blends rural tranquility with accessibility. (id:60626)
Royal LePage State Realty Inc.
99 Sawmill Road
Ancaster, Ontario
Introducing a stunning 87-acre estate graced by a classic century stone residence. This elegant property features a spacious eat-in kitchen with a charming brick fireplace and a formal dining room, ideal for entertaining. Enter the gracious family room with a wood-burning fireplace, which opens onto a spacious deck showcasing serene countryside vistas framed by mature trees. A thoughtfully designed addition offers a separate master suite retreat, ensuring privacy and comfort. There are approximately 20 Acres of bush and 50 acres of workable land, which are presently leased to a reputable local farmer, providing income potential. The estate also boasts a well-appointed barn with three stalls, a drive shed with generous storage for implements, and two run-ins. Explore the serene walking trails and stream that meander through the property, offering peaceful strolls surrounded by natural beauty. These pathways wind beneath a canopy of mature trees and through sun-dappled clearings, inviting you to relax and enjoy the tranquil setting. Ideally situated within a convenient 10-minute drive to essential amenities, this property seamlessly blends rural tranquility with accessibility. (id:60626)
Royal LePage State Realty Inc.
1319 Wolf Circle
Algonquin Highlands, Ontario
The discerning buyer will appreciate all this 4-season waterfront home or vacation property has to offer. Ideally located on a sheltered bay on Kawagama Lake with a southerly view across to Crown land and private parkland to the rear. Kawagama Lake is the largest lake in Haliburton and has access to 2 other lakes. It is noted for excellent water quality and lower cottage density. Crown land abounds in the area so all forms of recreation are easy to access. The fully renovated waterfront home is loaded with designer details and high end finishes. One level design with just two steps up to the guest bedroom area. White oak floors blend beautifully with the neutral colour palette throughout. An important mandate when renovating this home was that it be able to accommodate large groups of family and friends. The finished design reflects the successful execution of that mandate. Multiple entertaining areas include a family room, formal living and dining rooms, and a kitchen that just invites you to join the chef. It is the core of the home. Open to the family room with a 5x10 ft. island as well as a separate breakfast area, it is the ideal entertaining space. No expense was spared in equipping and finishing this space. A wood burning stone fireplace graces the living room while a Valor gas fireplace in the family room adds to the warm atmosphere. The primary suite is a private oasis with ensuite and year round sunroom. A double sided Valor fireplace offers cozy warmth to both areas of the suite. The oversized detached garage is filled with custom features for serious toy collectors plus a dedicated home office and an additional guest bedroom. Lakeside theres a solid steel pile dock with post and beam boat port. The dock is finished with treated ash decking. Beautiful granite stairs and paths wind through the property. Top notch mechanical systems are supported by an oversized automatic backup generator. Only 15 minutes from Dorset with easy year round access. (id:60626)
Royal LePage Lakes Of Muskoka Realty
251 Lytton Boulevard
Toronto, Ontario
Calling all builders and developers, this is the one you've been waiting for! A prime 50 x 134 south-facing lot in the heart of prestigious Lytton Park, surrounded by high-end custom homes. With approved plans for a stunning 4,660 sq. ft. luxury residence featuring soaring 20-ft ceilings in the family room, the groundwork is already done just bring your team and get started.The existing three-storey home has charm, but the true value is in the land and the unbeatable location. Steps to top-rated schools, boutique shops, parks, and transit, with a private drive and attached two-car garage.This is a seamless, hassle-free project, a smooth transition for skilled trades to step in and bring this vision to life. Whether you're a seasoned builder or looking for your next standout project, this is your chance to create something special in one of Torontos most sought-after neighbourhoods. Don't miss this rare opportunity, lets build something incredible. (id:60626)
RE/MAX Hallmark Shaheen & Company
1753 Seymour Street
North Bay, Ontario
Rare Commercial/Industrial Opportunity! 1753 Seymour St in North Bay, Ontario, offers a unique blend of residential and industrial features. Situated on 6.1 acres within the Seymour Industrial Park, it benefits from M2 and M3 zoning, which typically permits light to heavy industrial uses as well as a variety of Commercial and Retail business potential. The property has frontage on both Seymour St. and Progress Court, enhancing accessibility. It is connected to city water services, with city sewer services available at the road, facilitating development opportunities. The property features a six-bay garage with large Office space for your business, with a newer concrete pad in the garage area, opening into a spacious office. This office space includes a three-piece bathroom, an open-concept area with vaulted ceilings, two private offices, and a showroom space.The newly updated single-family home on the property includes three bedrooms and two bathrooms, with an open-concept kitchen, dining, and living area featuring vaulted ceilings. The residence is set on a private, beautifully treed lot, providing a tranquil environment. Given the property's size, zoning, and existing infrastructure, it presents a promising opportunity for various development projects, including industrial, commercial, or mixed-use developments. (id:60626)
Revel Realty Inc. Brokerage
1009 1450 Pennyfarthing Drive
Vancouver, British Columbia
Welcome to Harbour Cove - a truly exceptional offering, on the market for the first time in over 30 years. Located in an exclusive, resort-style FREEHOLD waterfront community, this rarely available home sits directly on the Seawall, just moments from Granville Island, West 4th´s vibrant shopping, acclaimed restaurants, Vanier Park, and marinas for convenient moorage, all while offering quick access to the downtown core. Enjoy an unparalleled lifestyle with a 95 walk score and world-class amenities including private gardens, an indoor pool, hot tub, sauna, steam room, racquet courts, indoor driving range, workshop, and concierge. Take in the breathtaking, unobstructed views of downtown, Burrard Bridge, and False Creek from your expansive 680+ sqft terrace. The full-floor primary bedroom provides unmatched privacy and luxury. With 2 beds, 2 baths, 2 parking spaces, 2 storage units, and ample in-suite storage, this home offers endless possibilities to create your dream waterfront retreat. (id:60626)
Angell
1059 Scenic Drive
Hamilton, Ontario
The epitome of luxury living! Over 1.15 Acres nestled in the city, close to all city amenities, schools, and footsteps to the Chedoke trail and golf club. This estate offers the perfect blend of traditional charm and modern luxury living. Located on Scenic Drive; one of the most sought after streets in the area, this house is on the edge of the escarpment with views of the city of Hamilton, the Toronto skyline, and lake Ontario from your front yard. The interior has 4 bedrooms, 3 with ensuites, the bathrooms are fully upgraded with Italian marble in the master bedroom ensuite. Hickory wood flooring throughout the house, and state of the art cherry wood cabinetry in the kitchen with granite countertops. Fully finished basement with massive great room, this house also offers three separate fireplaces. The exterior offers a very rare 141x 360 foot lot with mature trees, flower beds, a pond, and Indiana limestone retaining wall. Amazing property for hosting guests and gatherings, whether in the front yard enjoying the views, in the backyard with ample privacy or, inside this charming home. 12 car parking, surround sound. The property won the trillium award for the best landscaping in the area. Offers a beautiful sunroom to enjoy the vast landscaping. Don’t miss out on acquiring one of the largest and most picturesque lots in the area and, making your family memories for generations. One of the owners is a registrant under TRESA. (id:60626)
Right At Home Realty
7097 Glenmore Road Lot# 148
Lake Country, British Columbia
This is a 10-acre site Zoned A-1 with two homes. The first is a Pan-a-bode home with vaulted ceiling, 5 beds and 3 baths. The master has a 3-piece ensuite and walk in closet. Large open rooms makes this a great family home. The second home has over 2,500 sq ft of renovated living space. With 3 beds on the main floor and 1 below it is a great young family home or rental. 2 full baths with a den/office down. This home has a detached garage, and the site also boasts 2 Quonsets. One is a heated 35’X6’ with 2 baths, and a mezzanine. The second is 30’X60’ and has a heated floor and bath. Cherries, apples, vegetables, fruit stand. (id:60626)
Royal LePage Kelowna
27 Ormsby Court
Richmond Hill, Ontario
Stunning Custom Built Cachet Home Located On One Of The Most Desired Cul-De-Sac In Prestigious Bayview Hill, "Cachet On The Park". Stunning 18 Ft High Grand Foyer And Living Room With Gas Fireplace. 9 Ft High Ceiling On Main. Sun-Filled Gourmet Kitchen Features Quartz Countertops & Stainless Steel Appliances & Walk-Out Deck. Main Floor Library. Professionally Finished 2 Beds + 2 Baths Walk-Out Suite in Basement w Extra Rental Income. Top Ranking School Zone: Bayview SS & Bayview Hill ES & Steps To Park, Restaurants, Shopping & Much More! Easy to visit, Must See!! (id:60626)
Forest Hill Real Estate Inc.
10248 Beacon Hill Drive
Lake Country, British Columbia
EXQUISITE HOME with Concrete Pool, Pool House, and Luxurious Features. This stunning residence offers an exceptional blend of elegance and functionality. An enchanting private yard, beautifully landscaped with outdoor pool and hot tub for year round enjoyment, perfect for both relaxation and recreation. Adjacent to the pool, a spacious pool house features a change room, shower, and sauna, providing a full resort-like experience in the comfort of your own home. Step into a grand light filled main living area perfect for both relaxation and entertaining. A charming walkway leads to the primary suite, offering ultimate privacy and luxury. The suite includes a generous walk-in closet, with washer and dryer adding to the convenience and sophistication. Upstairs, is designed for entertainment with a large games room, ideal for family fun and social gatherings. The layout includes three additional bedrooms and 2.5 bathrooms, ensuring ample space and comfort for family or guests. With its seamless integration of indoor and outdoor living, this home combines high-end amenities with an inviting atmosphere, making it the perfect retreat. Located in the award winning community of Lakestone, with two amenity centres, surrounded by hiking trails, ten minutes from the Kelowna Int'l Airport and multiple wineries just minutes away. This is Okanagan living at it's finest! Ready to move in Fall 2025. Measurements approximate, GST applicable. (id:60626)
Royal LePage Kelowna
120 Silversage Terrace
Vernon, British Columbia
Welcome to elevated Okanagan living at Watermark by The Rise. This 5,500 sqft luxury residence is set on a .41-acre lot in an exclusive gated community, offering unmatched privacy and sweeping, unobstructed views of Okanagan Lake and the valley beyond. With 6 bedrooms and 5 bathrooms, this custom-built home blends sophistication and comfort in every detail. Soaring 12-ft ceilings on the main level and 10-ft ceilings below create a grand, airy atmosphere. Designed for both everyday elegance and exceptional entertaining, the home features a sport pool, hot tub, outdoor bathroom, and a state-of-the-art theatre room. The chef’s kitchen, spa-inspired bathrooms, and expansive outdoor living spaces are just the beginning—there are simply too many high-end features to list. Ideal for discerning buyers seeking a retreat or year-round home in the heart of wine country—just minutes to golf, world-class wineries, and the lake. A rare opportunity to own one of the Okanagan’s premier properties. (id:60626)
Century 21 Assurance Realty Ltd
216 Bow River Drive
Harvie Heights, Alberta
Exempt from the foreign buyer ban, this exquisite mountain estate is quietly nestled in the serene hamlet of Harvie Heights, just minutes from the heart of Canmore. Set on a beautifully landscaped 11,250+ sq.ft. lot and surrounded by mature trees and mountain vistas, this is a rare opportunity to own a private alpine escape. Blending rustic charm with refined comfort, the home features vaulted ceilings, rich hardwood floors, and a spiral staircase that adds architectural elegance to the warm, wood-accented interior. The thoughtful layout includes 4 bedrooms and 3 bathrooms, plus a spacious lower-level family room, and additional storage — ideal for future customization. Four sun-drenched sundecks invite you to relax and take in the sweeping views, while a tandem double garage provides ample space for vehicles and gear. One of the few properties still eligible for foreign ownership, this mountain sanctuary is a truly rare offering in today’s market. (id:60626)
RE/MAX Alpine Realty
121 Markham Street
Toronto, Ontario
Welcome to your dream home in one of Toronto's most sought-after neighbourhoods: Trinity Bellwoods in vibrant Queen West. Perfectly positioned for convenience, this rare modern residence offers easy access to transit, trendy shopping, top-rated restaurants, and charming cafes, all just steps from your door. Offering nearly 3,200 square feet of thoughtfully designed living space, this home impresses with soaring ceilings and an open-concept main floor that is ideal for both everyday living and effortless entertaining. The stylish living room flows seamlessly into a large, eat-in kitchen and an expansive double-height family room that opens directly to the backyard perfect for indoor-outdoor gatherings. The second floor features two generously sized bedrooms, a small den area ideal for a home office or a study nook, and stylish finishes throughout. The third floor is dedicated to the luxurious primary retreat, complete with a spa-inspired ensuite, a walk-in closet, and a stunning rooftop terrace boasting panoramic views of Torontos iconic skyline. With 3+1 bedrooms and 5 bathrooms, this home offers flexibility for families, guests, or your work-from-home needs. The oversized garage is a rare bonus, featuring a small gym and plenty of room for all your storage needs. Extras: automated blinds throughout, two gas fireplaces, east and west rooftop patios, alarm system, two furnaces, extra sound proofing btw party wall, architectural drawings for an additional third floor office, private backyard w/ easy access to the garage. (id:60626)
Sotheby's International Realty Canada
33550 Range Road 23
Rural Mountain View County, Alberta
Set on a sprawling 148-acre parcel, this executive home offers a retreat from the hustle and bustle of everyday life. As you enter, you'll find a practical foyer with a walk-in closet/ mud room and easy access to the oversized garage with a dog washing station and in-floor heating. A 2-piece bath and laundry room with lots of storage are right down the hall for added functionality. The main level is designed for relaxed living and entertaining. A spacious family room features a built-in bar with walnut cabinetry and built in mini bar, wine fridge and a sink. A cozy gas stone-fireplace makes this room perfect for gatherings or game nights with the family. Garden doors lead to a west-facing, covered deck with stunning mountain views. The kitchen is a chef's delight, with a large island with granite countertops, and high-end JennAir appliances. This country kitchen features a gas range, double ovens, fridge, dishwasher, microwave and plenty of maple cabinets. There is also a large pantry for even more storage. The dining room is open to the kitchen with garden doors out to the deck. Another family room boasts soaring ceilings and a stone fireplace for cozy evenings in. The master suite offers access to the west covered deck, which has the hook ups for a hot tub, a walk-in closet with built ins and a luxurious en-suite with cherry cabinets, large soaker tub and a shower with rainfall shower head. Two additional bedrooms and a 4-piece bath complete the main floor. Upstairs, there are two more bedrooms with walk in closets that share a Jack and Jill bathroom. There is also a sitting room overlooking the living room for reading or to admire the impressive stone fireplace. Downstairs a versatile space awaits. A room with sink and cabinets offers potential for crafting or hobbies, while the remaining area is ready for your personalized touch. The basement also has in-floor heat. Outside, enjoy the massive landscaped yard with mature trees and a garden. A covered east-facing deck overlooks the valley, while the west deck offers mountain views. Additional features include a massive 80 X 40 heated shop with a bathroom and cold storage. The barn has 5 horse stalls, a tack room and a hay loft and has 5 cross pasture areas with game fence. Also, there are 3 livestock waterers.Experience country living at its finest in this comfortable and inviting home. No detail has been missed in this custom-built, executive home! (id:60626)
Cir Realty
5634 Westport Road
West Vancouver, British Columbia
Presenting Eagles Nest House. Tucked among the evergreens and perched above the inlet, this cedar-and-brick home was designed in 1965 by modernist Peter Kaffka-an architect who believed buildings should carry meaning across generations. Commissioned by one of the engineers behind the Burrard Street Bridge, it holds history in its bones-right down to fragments of the bridge set into its twin fireplaces. Clean lines. Natural materials. A sense of permanence shaped by place. Designed for single-level living with a seamless indoor-outdoor flow, it speaks to those seeking simplicity without compromise. A timeless expression of West Coast modernism, now awaits its next custodian. (id:60626)
Royal LePage Sussex
14237 Vine Avenue
Surrey, British Columbia
Experience elevated living in this exceptionally crafted, modern luxury home offering over 5,000 sq. ft. of exquisite design across 3 levels. Step into the grand foyer with soaring 20' ceilings and rich hardwood floors, leading to a gourmet chef's kitchen with an oversized island, premium appliances, and a separate wok kitchen for added convenience. The open-concept family room extends to a beautifully finished backyard deck, perfect for entertaining. The formal dining room showcases a temperature-controlled wine cellar, adding a touch of elegance to every gathering. The lower level offers a fully equipped media room, lounge, custom bar, 2 additional BDRMS includes a 1BDRM legal suite. Walking distance to Semiahmoo Sec., Bayridge Elementary, close to Shopping Mall and West White Rock Beach. (id:60626)
RE/MAX Colonial Pacific Realty
201 - 113 Dupont Street
Toronto, Ontario
Outstanding custom renovation just completed!! Loft-style condo in quiet boutique building that feels like a private home. Only 7 suites. 2 bedrooms with ensuites. Powder room. Exposed brick. Stunning white oak herringbone floors. Luxury hotel feel. Special kitchen: built-in stainless steel wall ovens and microwave, Panelled fridge, built in dishwasher, gas cooktop with hood fan. Built-in coffee and water station. Reverse osmosis system. Primary suite feels like a 5 start retreat: custom-lined built-in cupboards, 5-piece ensuite with free-standing luxe bath tub and separate steam shower. Top of the line toilets. Second bedroom has a separate entrance which can be perfect as a teenage or guest suite and includes: 3-piece ensuite, wet bar, and custom built-in cupboards. See the attached floor plan and virtual tour. Fully automated throughout the suite. Control 4 system complete with lighting control and mechanical blinds. Sonos surround sound everywhere. No expense spared** 2 car underground ground level parking. Fabulous midtown location. Steps to Yorkville, cafes, restaurants, and TTC. Move right in!! Listing agent to be present for showings. ***This is a very special suite with special features*** All furnishings included.****** Must see to appreciate!! (id:60626)
Chestnut Park Real Estate Limited
275 Glenforest Road
Toronto, Ontario
*NEWER CUSTOM BUILT HOME IN DESIRABLE NORTH TORONTO AREA BOOSTS CHARM AND CHARACTER, ATTENTION TO DETAILS, SPACIOUS LAYOUT, HIGH CEILINGS AND LARGE WINDOWS THAT FILL THE SPACE WITH NATURAL LIGHT * LOCATED CLOSE TO COVETED PUBLIC AND PRIVATE SCHOOLS, PUBLIC TRANSPORTATION (SHORT WALK TO YONGE SUBWAY), LOCAL SHOPS, RESTAURANTS, AND PARKS * OPEN CONCEPT MAIN FLOOR WITH EXCEPTIONAL FLOW AND GRAND PROPORTIONS, WALK OUT TO PRIVATE, SOUTH FACING, LOW MAINTENANCE BACKYARD * SECOND FLOOR FEATURES GENEROUS PRIMARY BEDROOM WITH WALK OUT TO SOUTH FACING BALCONY, 6 PC ENSUITE, 2 LARGE WALK IN CLOSETS AND 3 GENEROUSLY SIZED BEDROOMS * LOWER LEVEL PRESENTS OVERSIZED RECREATIONAL ROOM WITH CUSTOM WALL UNIT, WET BAR AND ANOTHER PRIMARY BEDROOM/ NANNY QUARTER WITH PRIVATE 4 PC ENSUITE, AND EXTRA POWDER ROOM * PROFESSIONALLY LANDSCAPED FRONT AND BACKYARD WITH AUTOMATED SPRINKLER AND LIGHT SYSTEMS, ASPHALT PAVED DRIVEWAY AND DETACHED GARAGE COMPLEMENTED BY CHARGING STATION (EV) ROUGH-IN * IDEAL FOR GRAND ENTERTAINING AND FAMILY LIFE * (id:60626)
RE/MAX Prime Properties - Unique Group
1226 Trapline Trail
Dysart Et Al, Ontario
Looking for something unique and special? This could be for you. Bear Lodge is located in the exclusive conclave of upscale cottages on the very private Bat (Growler) Lake. Situated at the end of Trapline Trail on 6.5 acres of natural Haliburton Highlands with over 900 feet of waterfront featuring multiple exposures on a point lot with all day sun and glorious sunsets and it just gets better! Bat (Growler) Lake is a deep (60+) lake trout lake with a wide variety of fish (lake trout and splake). At first glance the cottage takes you back to a time gone by but on closer examination you will see all the upgrades that make this a build with many modern upgrades. The roof is covered with PVC shakes with a lifespan that will outlive us all. Many of the doors and windows have been upgraded with such features as double tilt and turn windows. The kitchen cabinets custom designed from reclaimed barnboards and granite countertops that blend in with the rustic lodge atmosphere. Designed with easy care in mind so you can enjoy your time at the cottage. Then there are special touches like hammered copper countertop in the upstairs bath. A trip downstairs and you'll discover 3 more bedrooms for the extra guests. The downstairs bath is another custom touch including pebbled stone wall and floor, porcelain tile, granite counter and sink, plus the laundry. And, then there is the family games room! An oversized solar glass garage door allows you to bring the outside inside on warm days and close things up for the cooler nights. A trip into the utility room and once again you will realize this is no ordinary cottage. The water system is designed to provide you with clean clear pure water from the drilled well. The geothermal heating system is one of the most efficient heating and cooling systems available. Whether its heat in the winter or cooling in the summer it has you covered. Don't let this opportunity pass you by without seeing for yourself. Arrange for your personal viewing now. (id:60626)
Century 21 Granite Realty Group Inc.
2060 Mcmurdo Road Lot# 5
Golden, British Columbia
A true work of art, this extraordinary residence set on 4 private acres w/ panoramic views of the Purcell Mtns which back onto crown land. Masterfully designed by internationally renowned architect Brian MacKay-Lyons of MacKay-Lyons Sweetapple Architects, this home exemplifies harmony between structure & setting. Spanning over 3,000 sq. ft., the home features 3 beds, 2.5 baths, a sauna, & elegantly detailed living spaces that connect seamlessly to the outdoors. The upper level is dedicated to open-concept living, where natural light floods through expansive windows. Premium features include soapstone countertops, clear hemlock millwork, and high-end Wolf and Sub-Zero appliances. Thoughtful touches such a Rumford wood-burning fireplace and custom steelwork created by artist Paul Reimer, add refined character. Hansgrohe fixtures, water purification, & climate control systems reflect exceptional attention to comfort. The corten steel exterior not only provides fire-smart durability but will evolve into a rich maroon patina over time. A large, elevated patio with ceramic tile invites outdoor living in all seasons. Certified as a passive home, the residence blends sustainability w/ sophistication. Built by HR Pacific this property ensures quality at every turn. Large Crawl Space. This is a rare opportunity to own a globally recognized architectural residence in one of BC's most scenic & serene settings. Book your private tour today & experience inspired living at its finest! (id:60626)
RE/MAX Revelstoke Realty
6371 Genoa Bay Rd
Duncan, British Columbia
Discover a rare opportunity to own a stunning 1-acre oceanfront estate in Maple Bay with panoramic views of the harbor & ocean. This exceptional property features a 67’ deep-water dock that is 8’ wide for added stability—perfectly suited to accommodate large vessels, including the seller’s 57’ boat. Second 45’ slip offers additional moorage, all protected & usable year-round thanks to the sheltered location & foreshore lease. The 2865 SF home was remodeled in 2020 with high-quality updates throughout, including a modern chef’s kitchen, 2.5 beautifully appointed bathrooms, new flooring, reconfigured walls, & fresh interior finishes. With 4 spacious bedrooms, den, & expansive decks, the home provides the perfect blend of luxury & comfort. Enjoy outdoor living with a hot tub & professionally landscaped grounds designed to make the most of the spectacular coastal setting. Other features: outdoor entertainment area with 2 well appointed cabins & decks, detached workshop & heat pumps. (id:60626)
Royal LePage Duncan Realty
57 Ambleside Avenue
Toronto, Ontario
Luxury Custom Home in Prime Etobicoke Welcome to 57 Ambleside Avenue, a stunning custom-built luxury home in the heart of Etobicoke, completed in 2019 with exceptional craftsmanship and attention to detail. From the moment you step inside, you're greeted with impressive ceiling heights 10 feet on the main level, soaring to 12 feet in the family room, 9 feet on the second floor, and an expansive 10-foot basement, creating an open and airy atmosphere throughout. Designed for modern living, the gourmet kitchen is a chefs dream, featuring high-end finishes, a Wolf stove, and a KitchenAid refrigerator, combining style and function seamlessly. The open-concept main level is perfect for entertaining, while the beautifully designed family room offers a warm and inviting space for relaxation. One of this homes standout features is its abundance of natural light south-facing windows flood the space with beautiful sunlight, enhancing the warmth and elegance of every room. Located in a sought-after neighborhood, this home is close to top-rated schools, parks, golf courses, and convenient transit options, making it ideal for families and professionals alike. Experience luxury, comfort, and superior design at 57 Ambleside Avenue. Your dream home awaits! Walking distance to top schools, restaurants, highways and more! (id:60626)
Keller Williams Referred Urban Realty
400 Antelope Trail
North Kawartha, Ontario
Luxury Lakeside Living at Chandos Lake Estates. Welcome to your dream retreat on the pristine shores of Chandos Lake. Nestled within the exclusive Chandos Lake Estates, this brand-new five-bedroom home offers the perfect blend of modern elegance and natural beauty. Perched on an elevated lot, the property boasts breathtaking panoramic views of the lake, with expansive windows and multiple outdoor living spaces designed to capture every sunrise and sunset. The thoughtfully designed layout features spacious, light-filled interiors, high-end finishes, and seamless indoor-outdoor flow--ideal for both entertaining and quiet relaxation. The gourmet kitchen opens to a grand living area with vaulted ceilings and a stone fireplace, while the primary suite offers a private sanctuary with lake views, a spa-inspired ensuite, and walk-in closet. Four additional bedrooms provide ample space for family and guests. Step outside to enjoy excelleent waterfront access, complete with a private dock, deep swimming water, and plenty of space for boating and lakeside activities. Whether you're hosting summer gatherings or enjoying peaceful mornings by the water, this property delivers an unparalleled lakeside lifestyle. Located just minutes from local amenities yet surrounded by nature, this is a rare opportunity to own a slice of paradise in one of North Kawartha's most sought-after communities. (id:60626)
RE/MAX Country Classics Ltd.
14553 Sunset Drive
White Rock, British Columbia
Panoramic ocean views spanning 180 degrees, no wires & majestic Mount Baker views East. An exceptional quality renovation in 2022 + new roof & interior designer used. Precision craftsmanship . Custom cabinets, superior workmanship evident in bathrooms, kitchen, living room built-ins, millwork and family room. Quality lighting fixtures & forged steel hardware. Beautiful German white oak wide plank hardwood flooring. H/E nat gas fireplaces. Quality windows exposing maximum sublime views on a whisper quiet street. Sundecks 653SF. Backyard shade oasis w/ ocean view down the pier, 187SF patio w/ water feature. Potential for two bedroom suite below 915 SF. Double garage & driveway for 2 vehicles. Schools: Semiahmoo Sec.& Bayridge Elem. Walk to Beach and Centennial Park. (id:60626)
Hugh & Mckinnon Realty Ltd.
2 - 336 Robinson Street
Oakville, Ontario
This exquisite "Rock Cliff" residence, ideally positioned mere steps from the lake in prestigious Old Oakville, epitomizes luxurious living. A marvel of modern construction, this impeccable 3-bedroom townhome is suffused with natural light and adorned with meticulous craftsmanship. Upon entry, a grand foyer adorned with garage access sets the tone of sophistication, while an elevator ensures effortless mobility throughout. The main level unveils a sumptuous bedroom retreat, complete with a lavish 4-piece ensuite and commodious walk-in closet. An expansive open concept living space, accentuated by panoramic picture windows and a resplendent gas fireplace, offers an ambiance of refinement. A chef's dream, the kitchen exudes elegance with its designer finishes, including a butler's pantry and top-of-the-line Dacor appliances. Ascend to theMaster Suite, a sanctuary of indulgence boasting a voluminous walk-in closet and a spa-inspired ensuite replete with a luxurious freestanding tub and heated floors. The lower level presents a cozy haven with a recreational room and a bathroom, complemented by a separate laundry room for added convenience. No expense has been spared, with details such as wide-plank hardwood floors, bespoke crown moldings, and opulent features like a heated driveway and multi-level laundry facilities. An elevator, servicing every level including the private rooftop deck, ensures seamless access. Embraced by the allure of prime locale, residents enjoy easy access to upscale shopping, fine dining establishments, and scenic parks. With its turn-key allure, this residence promises a lifestyle of unparalleled luxury and comfort. (id:60626)
Royal LePage Real Estate Services Ltd.
4538 W 12th Avenue
Vancouver, British Columbia
Handyman or builder needed for this South facing,former meticulously maintained 5-bdrm, 4 bth Mediterranean masterpiece, perfectly perched at the top of the hill prestigious neighborhood w captivating mountain views. Completely rebuilt w a new exterior and top level in 1993, this home has been undergoing a luxurious renovation since 2021.Now it's ready for a discerning buyer to add their personal touch and elevate its value even further! It has spacious & Versatile Layout offering flexible living spaces across multiple levels:14' ceilings of master bdrm, a large WICLO, private balcony. 2 kitchens on 2 flrs, 2 gas fireplaces, a self contained 1 bdrm nanny suite/mortgage helper w separate entry, plus a 5th bdrm on the lower level. Imagine the possibilities by Scheduling a Viewing Today! (id:60626)
Ra Realty Alliance Inc.
95 Bearspaw View
Rural Rocky View County, Alberta
An Exquisite 4.5 acre estate in prestigious Bearspaw! Tucked in behind 12 Mile Coulee on BEARSPAW VIEW, this lot is as close to the city as you get while still enjoying the pinnacle of quiet country living. This extraordinary 2016 custom-built luxury home is set on a beautifully treed lot with a very usable yard for family fun and games. Privately gated with a winding tree-lined driveway, this magnificent residence is beautifully set back in the site. Quality is immediately apparent on the exterior with exposed aggregate pads and stairs, real stone cladding, a RUBBER ROOF, and GEMSTONE lighting! The floor plan of this home blends functionality and luxury through its high end materials, and amazing layout! The floorplan design allows for 6 of the 7 BEDROOMS to be serviced with ensuite washrooms providing luxury to every family member and guest. The homes flexibility is showcased by having the equivalent of 3 PRIMARY BEDROOMS - one on each level of the home! The custom home itself showcases exquisite flooring, beautiful materials and thoughtfully curated lighting throughout.The kitchen is large and bright and has all the top end appliances you'd expect with high ceilings, a massive island and well finished cabinet work complete with a paneled fridge & freezer. The breakfast nook is surrounded with glass and views to the yard. Don't miss the entirely separate SPICE KITCHEN for chefs or food prep - right off of the large WALK THRU PANTRY. Additional main floor highlights include a refined private office, a practical mudroom, gorgeous open but formal dining room - all culminating under the 20 ft coffered ceiling main space with 2 storey window wall and floor to ceiling real stone fireplace. Ascending to the upper level one finds comfort and privacy. A secondary family bonus room offer more spaces for family time and entertaining. The luxurious upper primary suite is impressive with its expansive walk-in closet, private deck and an opulent 5-piece ensuite with a massive steam shower. Additional bedrooms—each thoughtfully designed—include a private 4-piece ensuite and generous walk-in closet, ensuring every resident enjoys a private haven.The fully developed walk-out basement radiates warmth with in-floor heating and abundant natural light, creating an ideal environment for both relaxation and entertainment. Here, you’ll find a sleek bar, a versatile recreation room, a spacious family lounge, multiple guest bedrooms—including one with a contemporary ensuite—and a private home office for uninterrupted productivity.The impeccably landscaped grounds lead to a heated 220-volt LARGE WORKSHOP—ideal for the discerning hobbyist or collector—while and well placed outdoor gazebo offers a peaceful retreat to unwind and connect with nature right in your own back yard. This extraordinary property is a great opportunity! (id:60626)
Real Broker
21 Mill Street N
Waterdown, Ontario
Presenting a rare and exceptional opportunity to own a converted church in the vibrant heart of Waterdown. This historic 1865 church combines architectural charm with a host of modern updates, making it an ideal space for a variety of business uses. The building features extensive improvements, including upgraded electrical systems with three separate meters and generator, network cabling, HVAC, security and alarm systems, roof, eaves, and downspouts, as well as enhanced water and sewer lines. Inside, the property has been renovated with additional bathrooms, expanded usable space, and multiple units, offering flexible options for your business. Located just steps from active businesses and within walking distance to residential areas, this prime property is easily accessible via the 403, 407, Hwy 5, as well as GO and public transit. With 24 parking spaces, plus 1 accessible spot, it’s perfect for both customers and employees. Don’t miss out on this incredible opportunity—contact us today to schedule a personal viewing! (id:60626)
Heritage Realty
4809 Northwood Place
West Vancouver, British Columbia
This magnificent 3 level family home located in prestigious Cypress Park Estates, occupying a spacious corner lot of over 12,000 square feet. The house has partly undergone renovation with elegant hardwood floors and lighting fixtures. The sun filled main level offers versatile living and dining spaces, large family room with signature fireplace and connect to a private office. A custom kitchen with full set stainless steel appliances and ample storage space for all your culinary needs. The upper level features a sensational layout includes 4 bedrooms with 3 ensuite bathroom, including a master bedroom featuring an oversized, newly refinished spa-like bathroom. Downstairs has 1 bedroom suite. Massive view deck and bright backyard offering a vast area for outdoor family entertainment and gatherings. Only minutes to top-ranking catchment Rockridge Secondary and Caulfeild Village shopping center. Close to top ranking schools and Cypress Ski Resort. (id:60626)
Sutton Group-West Coast Realty
1368 Tyrol Road
West Vancouver, British Columbia
This remarkable family residence, located in the prestigious Chartwell neighborhood of West Vancouver, offers uninterrupted panoramic views. Situated on a generous south-facing lot, this home features a flat backyard, perfect for seamless indoor-outdoor living. Spanning approximately 4,300 sq. ft. across two levels, this elegant home boasts formal living and dining areas, a deluxe gourmet kitchen with a breakfast nook, and a cozy family room with a signature roaring fireplace. The lower level includes a fabulous recreation room with a fireplace, a separate games room complete with a bar and pool table, additional bedrooms, and a suite. Enjoy easy access to the beautifully landscaped backyard, ideal for entertaining and relaxation. Located within walking distance to top-ranked schools, this residence combines luxury, comfort, and convenience. (id:60626)
Sutton Group-West Coast Realty
2250 Haywood Avenue
West Vancouver, British Columbia
PRIME FLAT CENTRAL DUNDARAVE LOT on a Quiet street, with a well maintained home, and walking distance to schools, the Seawall, Ambleside and Dundarave Village. This well maintained excellent location property is ideal to move in, or hold and design and build your dream home in a desirable neighborhood with excellent walkability, and steps to top rate Pauline Johnson Elementary school. (id:60626)
Exp Realty
46 Stapleton Road
Prince Edward County, Ontario
Breathtaking 3800 sq ft custom home 4 bedroom, 6 bathrooms on a picturesque 48 acres with stream running through. This home, built in 2007 won two national awards, placing second for Design & Efficiency. Cherrywood kitchen cabinets, Brazilian soapstone kitchen counters. Beautifully restored 1860 barn with tasting room, wedding/event venue for 100+ people, and production facility. Known as award winning Hillier Creek Estates Winery, nestled in the heart of Prince Edward County's Wine Country. The custom home has had an STA (Short Term Accommodation-Owner Occupied) License. It fronts on to Loyalist Parkway (Highway 33), one of the County's sought-after winery & beach routes. Enjoy the patio with wood fired pizza oven too! Liquor license for 205 people. The very appealing home with cathedral ceilings & wrap-around deck has its own dreamy living quarters as well as separate staff quarters and offices. Relax and enjoy the beauty of the gardens, landscape, creek & wildlife. Live where you love to visit! **EXTRAS** Only 20 minutes to Sandbanks Provincial Park, 2 hours from Toronto. 10 minutes to Wellington. Winery established in 2010. Owners planning to retire. Use as a residence or continue with the winery. Great opportunity! Equipment, Chattels & Inventory Negotiable (id:60626)
Royal LePage Proalliance Realty
10339 Sunshine Coast Highway
Halfmoon Bay, British Columbia
Discover unparalleled luxury and tranquility on this 13.82-acre private estate, where breathtaking panoramic ocean views and stunning sunsets define every day. A serene, meandering forested driveway leads to a sprawling 3-bedroom, 3-bath 3,421 sqft. main residence and a charming, self-contained 2-bed, 1-bath, 1,000 sqft. cottage-perfect for guests, in-laws, or a lucrative revenue stream. Improvements include metal roofs on all buildings, heat pumps, new well pump and pipe, and solar-powered skylights, offering a seamless blend of comfort and sustainability. Revel in the complete privacy, mature landscaped gardens, private hiking trails, and awe-inspiring views from nearly every window and outdoor space. This is the ultimate retreat for the discerning buyer. Foreign buyers welcome! (id:60626)
Sotheby's International Realty Canada
510 Richey Crescent
Mississauga, Ontario
Exquisite Waterfront Property in Port Credit! Discover the ultimate in lakeside living with this rare waterfront gem, a stunning 2-story, 3-bedroom home that sits directly on Lake Ontario in one of the most sought-after areas. This meticulously modernized residence boasts professional finishes and high-end features throughout, with a view that is second to none. A chefs dream kitchen equipped with stainless steel appliances and a huge island, looking out over the lake, with a huge bay window. Retreat to a serene master suite with a private balcony overlooking the water, and expansive lake views. Enjoy the open layout with a walk-out basement providing easy access to a beautifully landscaped yard with artificial grass, perfect for a low maintenance space for relaxing lakeside. A windows up tiki bar offers a space for outdoor entertaining, with additional storage for outdoor equipment, and lakeside gear. Spacious 1.5 garage/work place. Large insulated attic for storage. Situated on the Waterfront trail, and surrounded by parks, get ready for non-stop cottage style living right in the city. 15 min walk to the Port Credit strip, 5 min drive to the Port Credit Go Station or Long Branch, Sherway Gardens, walk to Port Credit Yacht Club, 20 min drive to downtown Toronto. A newly constructed sea wall (2022) ensures both beauty and protection for your waterfront property. Brand new HVAC, furnace, electrical, s/s appliances, stove, rangehood, dishwasher, water heater, washer, and dryer. This rare waterfront gem is ready for you to move in and enjoy. Don't miss the opportunity to own a piece of paradise in one of Port Credit's most coveted locations. (id:60626)
Ipro Realty Ltd.
4863 4th Concession East
Essex, Ontario
Stunning Custom-Built Luxury Home on 10 Acres with Multiple Ponds & Extensive Upgrades Welcome to your Dream Lifestyle in this exquisite 5-bedroom, 6-bathroom 3 Car estate located in Pleasant Valley Built in 2008, this stunning two-storey home offers approximately 6,000 sf of luxurious living space all meticulously designed with top-quality finishes and modern amenities.* Professionally landscaped with mature trees, lighting, and water features, offering privacy and serenity. This incredible estate combines luxury, technology, and nature for the perfect country retreat just minutes from local amenities. Don’t miss the opportunity to own this exceptional property! Contact the listing agent for more details and a private estate tour. (id:60626)
The Signature Group Realty Inc
Deerbrook Realty Inc.
1128 Twin Isle Drive
Gibsons, British Columbia
Embark on a perfect living experience in this extraordinary 4890+ square ft haven, where breathtaking ocean and mountain vistas inspire limitless possibilities. Merging timeless sophistication with modern convenience, this masterpiece showcases exceptional craftsmanship, gourmet kitchen, exquisite finishes, expansive living areas, hidden office and media room, custom millwork, and a self-contained 2-bedroom suite. Perfectly located near ferry, beach, recreation, golf, and schools, this visionary home redefines coastal living, inviting you to unlock its full potential. (id:60626)
Sutton Group-West Coast Realty
Stilhavn Real Estate Services
81 Grosvenor Avenue
Burnaby, British Columbia
Capitol Hill! Built by Supna Homes! Nested on the westside of the hill. Boasting 6 BDRMS & 6 BATHS, this stunning residence spans over 3400 sq/ft across 3 lvls, offering an abundance of space and comfort. Enjoy extraordinary 270-degree views encompassing Burnaby, Richmond, Vancouver downtown, ski hills, & the iconic Lions Gate Bridge from three decks, including a private rooftop oasis. The high-end finishes throughout showcase the home's exquisite craftsmanship, while the integration of smart home technology, Control 4 automation, and state-of-the-art systems for lighting, music, and blinds add a touch of modern convenience. A legal two-bedroom basement suite, providing both functionality & additional living space. Situated just minutes away from the Capital Hill viewpoint! (id:60626)
RE/MAX Crest Realty
3672 Luxmoore Road
Kelowna, British Columbia
Gated home in a private setting, resting on 2+ acres completely landscaped with mature trees, fenced and cross-fenced for horses, and much more! Multiple outbuildings include a horse stable with a workshop and a state-of-the-art steel-constructed 3900+ sq. ft. detached shop with bay doors, heating, car hoist, loft, built-in workbench, and concrete flooring. Over 4600 sq. ft. of quality living space offers a total of 5 bedrooms and 4 bathrooms, including a self-contained 1 bedroom-1 bathroom suite. The updated main floor kitchen boasts remarkable attention to detail: a full luxury appliance package, solid hardwood flooring, quartz countertops, vaulted ceilings with exposed beams, and designer cabinets. Seamless transition from the main living area to the poolside offers a perfect blend of indoor-outdoor living. On the other wing of the home is a primary bedroom that offers easy walk-out access to the pool with a full ensuite and walk-in closet. The main level also includes a secondary primary bedroom and 2 additional offices, with one possibly being a 5th bedroom. This home has an abundant amount of storage on the lower level with built-in shelving units. Located near all levels of trail networks, this home has plenty of room for all family members! Don't miss out on this amazing opportunity! (id:60626)
Unison Jane Hoffman Realty
410 Beach Crescent
Vancouver, British Columbia
Superb townhome in the prestigious King's Landing, just steps to the seawall & parks. This stunning 2 level home offers 1600sf of luxurious air-conditioned living space. It features an open living/dining area on the main floor with over-height ceilings. Separate chef's kitchen with granite countertops, Sub-Zero fridge, Viking gas range & a huge walk-in pantry. Designer upgrades include heated marble floors on both levels & wall-to-wall custom closet in the master for added storage. Ensuite bath has steam shower. All rooms have direct view to your private 200sf patio garden retreat (with gas hookup). World class resort-like amenities include 80' indoor pool, sauna, hot tub, fitness centre, billiard room, theatre, party lounge and more. 24 hr concierge service, 3 guest suites plus a common roof-top garden. 24hr concierge service. 2 parking plus a huge 70sf storage room. You will love living here! (id:60626)
RE/MAX Crest Realty

