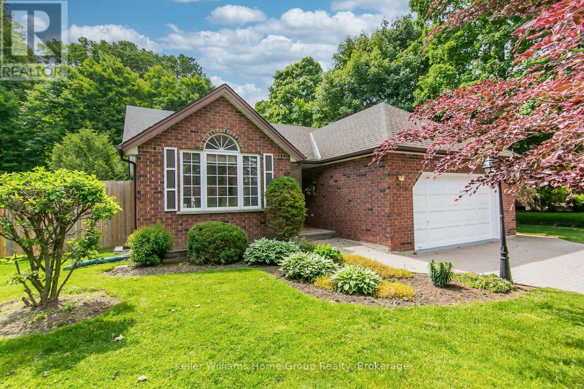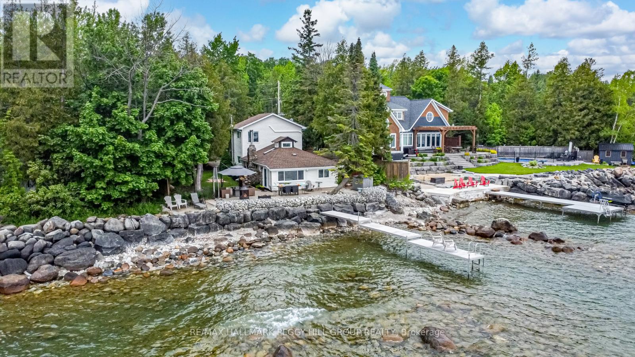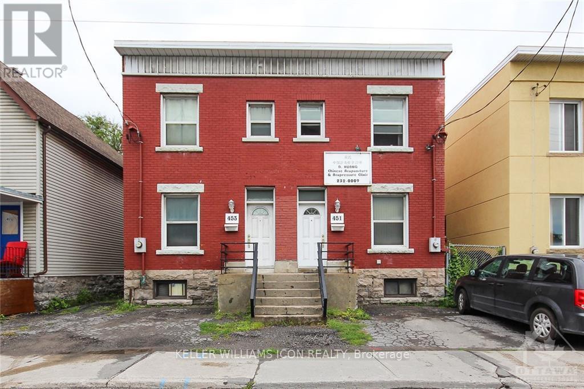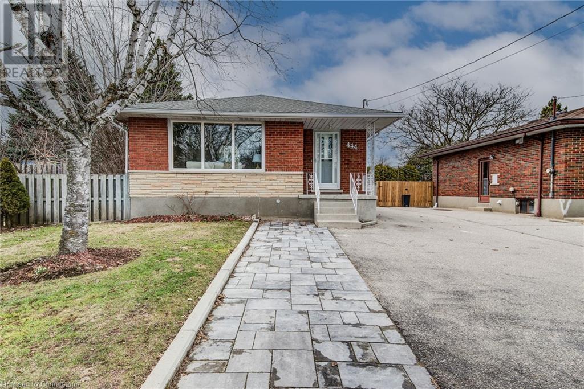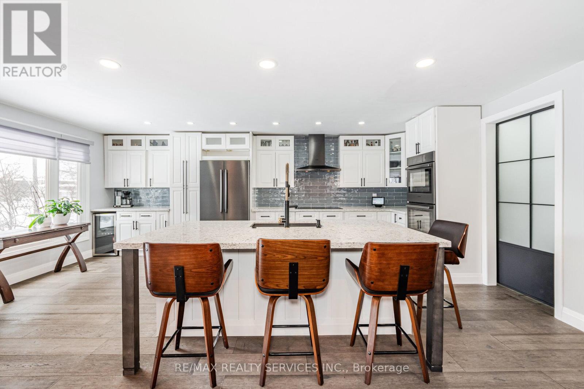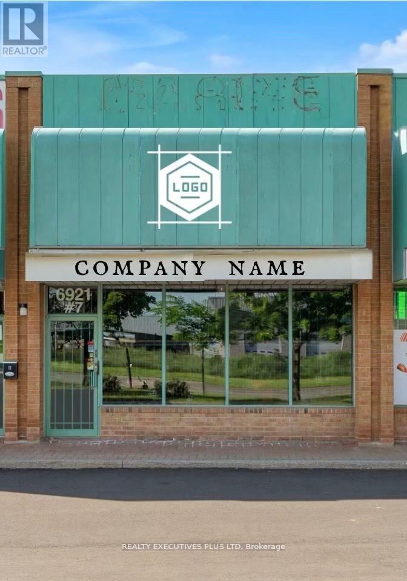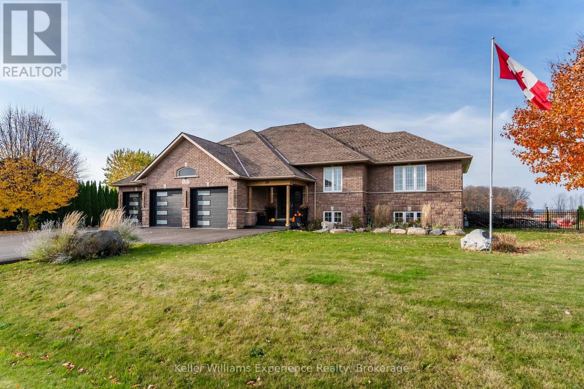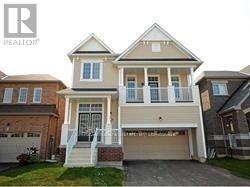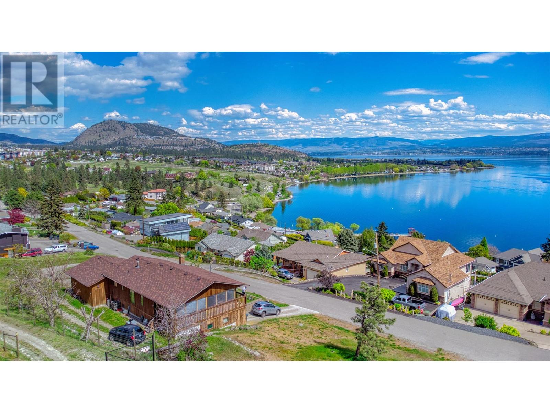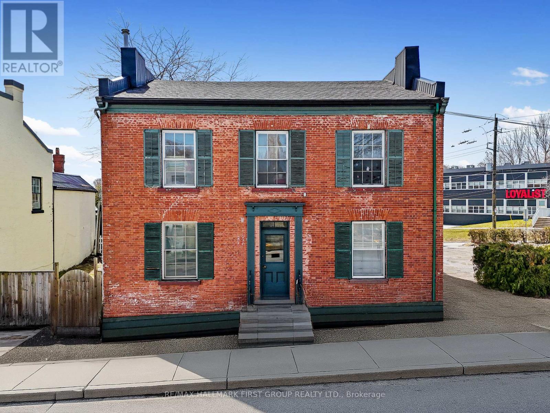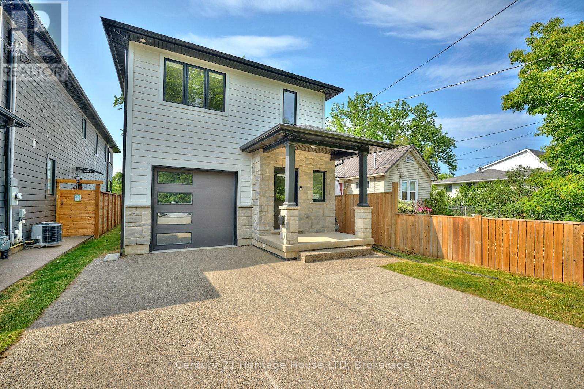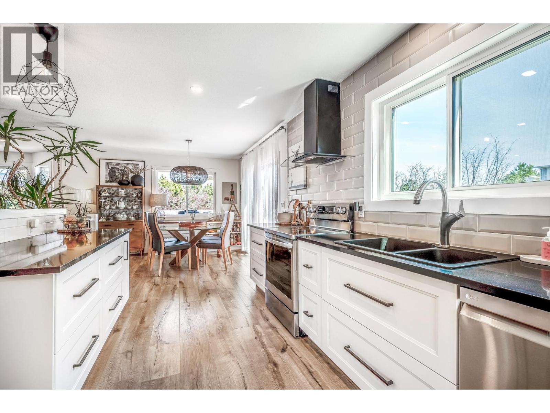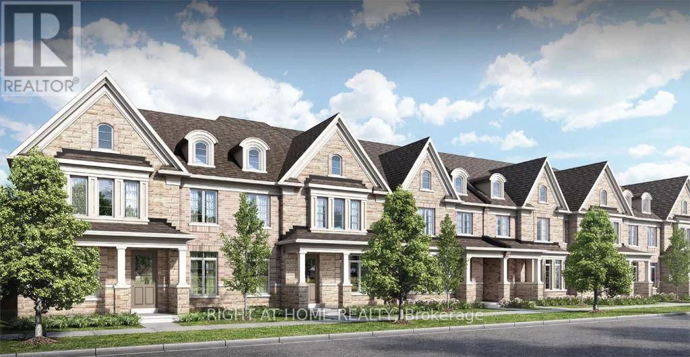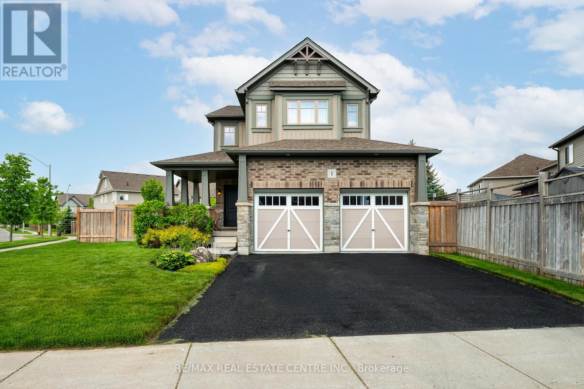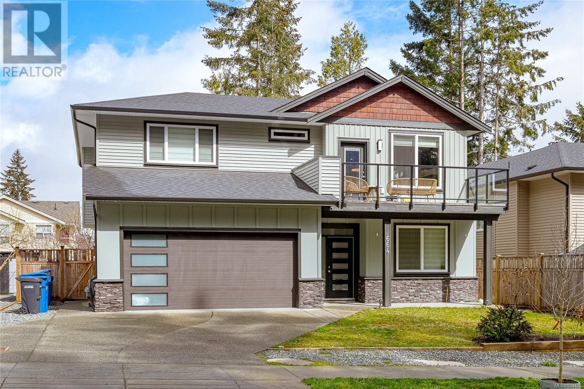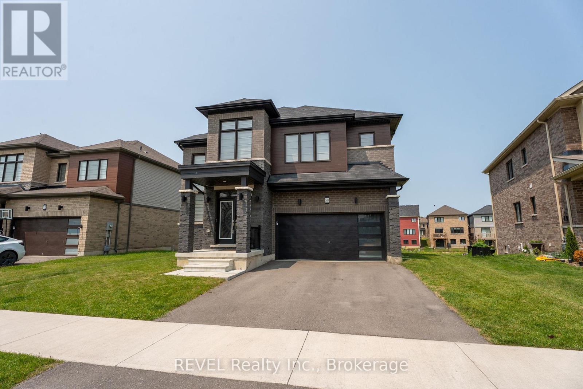131 Maclennan Street
Guelph/eramosa, Ontario
CHARMING 2-BEDROOM BUNGALOW WITH AMAZING WORKSHOP, BACKING ONTO FOREST. This is a beautifully maintained 2-bedroom, 3-bathroom bungalow, perfectly positioned in peaceful Rockwood and only minutes from the scenic Rockwood Conservation Area. With a forested backdrop and in a quiet neighbourhood, this home offers a serene escape with modern comforts. And it's only a 15-minute drive to all the shops, restaurants, and amenities of the city of Guelph. Step inside to find new laminate flooring through the spacious living and dining rooms. The bright, functional kitchen features a cozy breakfast area--ideal for casual meals. The dining room opens onto a large deck, extending your living space outdoors and overlooking a wide, grassy yard, perfect for relaxing, gardening, or entertaining. The generously sized primary bedroom includes a 5-piece ensuite, while a second full bathroom and a bedroom complete the main floor. The lower level offers even more space with a huge finished basement, complete with a bedroom, 3-piece bathroom, and an enormous recreation room. This flexible layout provides excellent potential for a rental apartment or in-law suite. Additional features include a double-car garage and a 370 sq. ft. detached workshop/shed with heat and hydro. Whether you're looking to downsize, expand to multi-family or rental options, or simply enjoy the calm of country living, this property offers a rare combination of privacy, convenience, and natural beauty. Don't miss your opportunity to call this inviting bungalow home. (id:60626)
Keller Williams Home Group Realty
315 Cedar Avenue
Meaford, Ontario
UPDATED, UPGRADED & UNBELIEVABLE - YOUR GEORGIAN BAY LIFESTYLE AWAITS! Wake up every morning to the sound of gentle waves and the sun rising over the wide-open horizon of Georgian Bay this is more than a home; it's a lifestyle. With 79 feet of private shoreline where shallow, clear waters shimmer over natural stone, this rare waterfront escape invites you to slow down, breathe in the fresh bay air, and reconnect with what matters. Thoughtfully updated over the last few years, this property showcases a significant investment in both comfort and style, making it truly move-in ready. Whether you're sipping coffee on the refreshed concrete patio, launching your kayak from the newer dock, or soaking in panoramic water views from inside, every corner of this property celebrates the beauty of its surroundings. The boathouse stands ready for summer adventures, and the detached garage with an attached shed has room for all your gear. Inside, the charm continues with bright, updated living spaces featuring newer vinyl plank flooring, fresh paint, and a soaring ceiling finished with a coastal-inspired shiplap showcasing a Velux skylight that crowns the space. Stay cozy year-round with a newer heat pump for heating and cooling, plus an electric fireplace for added ambiance. A Murphy bed adds flexibility for guests, a newer washer and dryer make everyday living easy, and the renovated bathroom features a glass shower with a luxurious rainhead. Some newer energy-efficient windows and an updated patio door enhance comfort and efficiency, while a newer water cistern system and annually maintained septic offer peace of mind. Enjoy the convenience of no rental items. This is where weekends are filled with boating, bonfires, and barefoot walks along the shore a place where unforgettable memories are made and the best parts of life unfold naturally. (id:60626)
RE/MAX Hallmark Peggy Hill Group Realty
451 & 453 - 453 Catherine Street
Ottawa, Ontario
Exceptional Triplex in Prime Location with Business Potential & Strong Tenancy. Discover a rare investment opportunity in a highly desirable location, this well-maintained triplex offers not only immediate rental income from excellent, stable tenants, but also exciting potential for future business use. Whether you're an investor or an entrepreneur, this property checks all the boxes. Situated on a generous lot with a large private parking area for up to 6 vehicles, the building features three spacious and self-contained units, each thoughtfully designed for comfortable living. The layout offers flexibility for both residential and commercial visionaries alike. Whether you're looking to expand your real estate portfolio or secure a property with live-work potential, this triplex is a must-see. Book your showing today and explore all the possibilities this unique property has to offer. (id:60626)
Keller Williams Icon Realty
444 Speedvale Avenue E
Guelph, Ontario
A Prime Investment Opportunity and Cash Flow positive! An exceptional investment opportunity, offering three income-generating units with a variety of modern features, ample parking, and a private backyard. Perfectly suited for any investors, this property is located in a desirable neighbourhood with strong rental demand, making it an ideal addition to your real estate portfolio. Main Floor Unit (3 Bedrooms rented starting July 1st, 2025 for 2700) The spacious recently renovated 3-bedroom main floor unit provides a high rental income with a functional layout, natural light, large bedrooms, and fully-equipped kitchen. This unit is in high demand among families and professionals, ensuring steady cash flow for the investor. Basement Unit (Rented August 1st 2025 for 1800 per month: Over a 1000 square feet this 2-bedroom basement unit with private side entrance is perfect for students or young professionals. Large living space, kitchen and dining room. Brand New Garden House (Previously rented for: $2,080/month + all utilities. Currently vacant): Built in 2024, the garden house features a private yard, all new windows, modern kitchen and bath, and its own electrical meter for complete tenant independence. Powered by a heat pump, this energy-efficient unit ensures minimal maintenance costs while providing an attractive rental rate in a highly desirable space. . Don’t miss the chance to add this high-performing rental property to your portfolio. (id:60626)
Mcintyre Real Estate Services Inc.
13 Royal Palm Drive
Brampton, Ontario
Spacious 4-Bedroom Home with 2-Bedroom Basement Apartment & Prime Location! Welcome to this beautifully updated 4-bedroom home, perfectly situated in a family-friendly neighborhood with easy access to Hwy 410. This property offers the ideal blend of comfort, functionality, and modern design perfect for growing families or savvy investors. Step inside to discover an ultra-modern, oversized kitchen featuring sleek finishes, premium appliances, and a huge walk-in pantry a dream for home chefs and entertainers alike. The open-concept kitchen and great room create a seamless space for everyday living and hosting, while the cozy family room offers built-in shelving, an electric fireplace, and a walk-out to the private backyard perfect for relaxing or summer BBQs. In the main house, you'll find four generously sized bedrooms and two full bathrooms, providing plenty of space for the entire family. The fully finished basement apartment features a separate entrance, making it ideal for multi-generational living or rental income potential. With 2 bedrooms, a full kitchen, spacious living area, and a full bathroom, this unit is move-in ready and highly functional. Don't miss this incredible opportunity to own a versatile home in one of the areas most desirable communities (id:60626)
RE/MAX Realty Services Inc.
#7 - 6921 Steeles Avenue W
Toronto, Ontario
Prime Location Fronting on Steeles Ave. In Etobicoke, Ideal For Many Industrial Business Uses. 18 Ft. Clear Height, 2 Pc. Washroom, With Over 650 SF of Extra Mezzanine Space (Not Included in Total GLA). Steps To Public Transit, Close To Major Hwys 427, 407, 409 And Airport. High Traffic Location With Great Signage Available To Advertise Your Company Name. Currently Used As Storage Space. Well Maintained Property Ideal For a User Owner. (id:60626)
Realty Executives Plus Ltd
54 Asselin Drive
Tiny, Ontario
Nestled on a beautifully landscaped, 1-acre lot is this custom-built brick bungalow, surrounded by scenic farm fields in a quiet location. Every detail of this home has been meticulously upgraded, creating a luxurious, move-in-ready oasis. The heart of the home is the gourmet kitchen, a perfect space for gathering with custom finishes and quartz countertops. The master bedroom is a true retreat, with a spacious walk-in closet, ensuite with a jacuzzi tub and a walk-in shower, and a private walkout to a secluded patio. The second main floor bedroom offers the convenience of a semi-ensuite, and the office, formerly a bedroom, offers the potential for a third main floor bedroom if desired. The main floor features California knockdown ceilings and the expansive, fully finished basement with soaring 9 ceilings opens up incredible opportunities for in-law accommodations, with three additional bedrooms and abundant storage. An attached, heated and insulated garage with inside entry and backyard access offers ultimate convenience. Just a short drive from local beaches and all amenities! (id:60626)
Keller Williams Experience Realty
6538 Harrier Rd
Nanaimo, British Columbia
Beautiful Ocean View RANCHER situated desirable North Nanaimo. Within walking distance to the beach, schools & excellent amenities making this a sought-after location in the area. Upon entry you'll be captivated by the high ceilings, wide hallways & bright open feel of the home. Highlights include high end finishings, 11' high ceiling living room & hardwood floors. The kitchen features stainless steel appliances, tiled backsplash & island. The cozy gas fireplace completes the living room with access to the patio & well-sized backyard. Finishing off this splendid rancher are 2 bdrms plus a den or office, laundry & main bthrm. The spacious primary bdrm boasts a walk-in closet & lovely ensuite. Relax and take in the panoramic ocean & coastal mountain views from the front porch. This well-maintained home delivers the complete package with attractive landscaping. MUST SEE (id:60626)
Sutton Group-West Coast Realty (Nan)
13 Doreen Drive
Thorold, Ontario
Bright & Spacious Walk-Up on a Wide Lot One of Thorold Souths Best Floorplans! Welcome to this majestic 4-bedroom, 2.5-bath home in the heart of Thorold South, offering over 2,600 sq ft of beautifully designed living space. With a rare walk-up layout, abundant natural light, and a separate mezzanine-level family room, this home combines functionality with style. Set on a wide lot, the open-concept floorplan is ideal for growing families or multi-use living. Enjoy 9-ft ceilings, a convenient man-door to the garage, and an upgraded oversized basement window that makes the lower level feel bright and open. The generous layout includes three spacious secondary bedrooms, perfect for kids, guests, or a home office. Located just 5 minutes to Niagara College and 10 minutes to Brock University, this home offers incredible value and convenience for families and professionals alike. (id:60626)
Cityscape Real Estate Ltd.
3924 Harding Road
West Kelowna, British Columbia
Location, location, location! This WOW property presents a unique opportunity to fix up or design a home that perfectly suits your lifestyle, while enjoying spectacular, panoramic lake views. While it requires renovation, the rewards are immense. Envision a modern oasis with open living spaces, updated finishes, and expansive outdoor areas to fully appreciate the stunning surroundings. Discover an incredible opportunity to own a property with breathtaking Okanagan Lake views in a highly desirable West Kelowna location. This property is a renovator's dream, offering the chance to create a stunning lakeside home. Or work with the city to possibly subdivide and open up more possibilities. Situated at the end of a road, this home offers privacy and tranquility. Nestled right beside picturesque vineyards and wineries, you'll be immersed in the heart of the Okanagan's renowned wine region. This is a perfect project for those with renovation experience or a vision for creating a custom home(s). This home sits on a 0.53-acre lot, providing plenty of room and possibility for subdividing. Bring your agent today! (id:60626)
Royal LePage Kelowna
143 Walton Street
Port Hope, Ontario
An exceptional income property, this historic fourplex is brimming with character and charm. With $60K recently invested in updates, it offers modern enhancements while preserving its timeless appeal. Ideally situated on Walton Street, this property features four above-grade rental units and ample parking, making it a sought-after investment in the heart of Port Hope. Unit 1 features a one-bedroom, one-bathroom layout with an open living area adorned with wainscoting and intricate window trim. The kitchen provides ample space, stainless steel appliances, and a separate back entrance for convenience. Unit 2 has been recently updated and offers two bedrooms. The open-concept living space is enhanced by a fireplace with built-in shelving, high ceilings with recessed lighting, crown moulding, and stunning flooring that adds warmth and character. The kitchen boasts built-in stainless steel appliances, a spacious island with contemporary lighting, and a breakfast bar. The primary bedroom is a retreat with a tray ceiling, window seat, closet, and semi-ensuite bathroom, while the second bright bedroom connects seamlessly to the back entrance. Unit 3 is designed for comfort with two bedrooms, a bright open living space, a modern full bathroom, and an eat-in kitchen that leads to the back entrance. Unit 4 offers two sun-filled bedrooms, a full bathroom, an inviting open living space, and a bright eat-in kitchen with a walkout to the back entrance. Positioned just steps from the renowned shops, cafés, and restaurants of downtown Port Hope and moments from Highway 401, this well-located building presents an incredible opportunity. With historic charm and modern updates, this is a property that stands out for renters and investors alike. (id:60626)
RE/MAX Hallmark First Group Realty Ltd.
61.5b Jarrow Road
St. Catharines, Ontario
Opulent, custom built home overlooking Lake Ontario in a highly sought after location, on a quiet dead end street. This stunning new home features over 2700 sq ft of high-end finished living space, future in-law suite capability, and two glass balconies with gorgeous views of Lake Ontario, the Waterfront Trail, and a treed park. Features a luxurious white kitchen, white oak island, quartz waterfall island & a gorgeous wine closet with custom double glass doors. A large 8' patio door leads to the expansive covered deck with wood grain soffit, and custom glass railings providing spectacular views of the water. The 2nd level features a spacious master suite that leads to your private, upper level covered balcony with duradeck flooring, a walk-in closet and 5pc ensuite w/quartz counters, a deep soaker tub and separate custom glass and tile shower. Convenient 2nd floor laundry, two additional bedrooms and a full bath complete the 2nd level. The basement features a separate side door entrance, large windows, 2nd kitchen, rec room, bedroom, laundry room and a 4pc bath. Additional features include a stone and premium PVC siding exterior, exposed aggregate double concrete driveway, custom motorized window shades & oversize engineered hardwood flooring. Merely steps to the beach, this is truly cottage living in the City. (id:60626)
Century 21 Heritage House Ltd
7031 Graydon Court
Mississauga, Ontario
Welcome to this beautifully upgraded and freshly painted home, nestled in one of the most desirable neighborhoods! Featuring 3 generously sized bedrooms plus a spacious lower level in-law suite (Bedroom, full bathroom, living room and a kitchen). This home offers a comfortable and functional layout. Enjoy multiple living spaces including a bright living room, a separate dining area, and a cozy family room with a gas fireplaceperfect for relaxing or entertaining. The modern kitchen is a chefs delight, featuring granite countertops, a stylish new backsplash, and stainless steel appliances (2023). Thoughtfully renovated throughout with new flooring, upgraded light fixtures, pot lights, elegant new staircase with custom spindles, and newly installed A/C and furnace (2023), new garage door (2023) and beautifully updated bathrooms.Conveniently located within walking distance to daycares, schools, parks, and scenic trails, and just minutes from Hwy 401/407, shopping, and everyday amenities. (id:60626)
Right At Home Realty
1202 - 2 Teagarden Court
Toronto, Ontario
If Bayview and Sheppard is your neighbourhood, it does not get better than 2 Teagarden. Spacious 2-Bedroom Suite with Clear Views and 18 Months Free Living! Experience elevated living at the newly built Teagarden Residences, where refined design meet sun beatable convenience. This bright 2-bedroom, 2-bathroom residence offers 876 sq.ft. of well-planned interior space plus a 47 sq.ft. balcony, with clear, open views that fill the unit with natural light. Enjoy the elegance of wide plank laminate flooring, custom blinds, and an efficient floor plan that truly sells itself. Located just steps to Bayview Village Mall, Bayview Subway Station, YMCA, parks, and top- ranked schools, this luxury boutique condo blends comfort with accessibility. Commuting is a breeze with easy access to Hwy 401, DVP, and downtown Toronto in just 15 minutes . Bonus: Live free for 18 months rare developer incentive that makes this an unbeatable opportunity for both end-users and investors. First time buyers save more. Don't miss your chance to own in North York's most desirable location. (id:60626)
Royal LePage Signature Realty
18 Willoughby Place
Clarington, Ontario
Welcome to this elegant 4-bedroom, 5-bathroom full brick and stone exterior home, featuring a professionally finished basement with a walkout entrance. This executive residence is nestled in a private enclave near the Bowmanville Valley Conservation Area, offering the perfect blend of luxury, comfort, and convenience. This modern gem boasts 3,400 sq ft of fully upgraded living space, finished from top to bottom in a contemporary style. The main level features a spacious family room with a built-in fireplace, and a stunning kitchen equipped with stainless steel appliances, a center island with a breakfast bar, and a walkout to a large backyard ideal for family gatherings and summer BBQs. A gas line has already been installed on the deck for added convenience. A large balcony is also included as a special upgrade, adding to the home's unique charm and functionality. Upstairs, you' 11 find four well-appointed bedrooms, each with access to a full bathroom ensuring privacy and comfort for all family members and guests. The generously sized primary suite features his-and-hers closets and a luxurious 5-piece ensuite with double vanity and a spa-inspired soaker tub, perfect for unwinding after a long day. A built-in central vacuum system and second-floor laundry further enhance the home's functionality and convenience. The basement, approximately 600 sq ft, is finished by the builder and includes large windows, a 3-piece bathroom, and a walkout entrance via the garage offering excellent potential for additional living space or future customization. Enjoy the practicality of a double-car garage and a 4-car driveway with no sidewalk, providing ample parking. This home is conveniently located within a 5-minute walk to three schools, and just minutes' drive to the hospital, library, major retail stores, and Highways 401 and 407.While the market may be a little slow right now, a home like this won' t stay available for long. (id:60626)
Royal LePage Ignite Realty
1141 Lynden Road
West Kelowna, British Columbia
Lakeview Heights' best-kept secret just got a whole lot brighter! This stunning renovated home shines with plenty of upgrades (2022), including sleek new windows, gorgeous wide plank flooring, and modern bathrooms. The breathtaking open-concept kitchen, boasting dazzling quartz countertops, new backsplash, and top-tier appliances. And with a brand-new raised sundeck (2024) off the kitchen, you'll have ample space to soak up the sun and savour the views. Along with a brand new dual fuel heat pump and A/C (2024) for the perfect climate control all year round and professionally installed permanent outdoor lighting (2025). This private 0.23-acre oasis is nestled among mature trees including your very own cherry tree and features a cozy fenced yard complete with a dog run plus parking for your boat or RV. But the real showstopper is the in-law suite, complete with a sleek new wet-bar, that could be used for short-term rentals or personal entertaining - the possibilities are endless! With its idyllic location, you'll be just steps from local wineries, schools, and recreation, or a quick 7-minute drive to downtown Kelowna's vibrant scene. (id:60626)
Real Broker B.c. Ltd
3415 - 585 Bloor Street E
Toronto, Ontario
Welcome to via bloor 2 by tridel. Comes with one parking. Unobstructed views of the city from the balcony and bedrooms! Bright and sunny with huge windows. High end stainless steel appliances, upgraded flooring and stone counter-top and backsplash. Luxurious building with high end amenities like Gym, Sauna, Party room, pool etc. Minutes to DVP and subway stations. Pics are from previous listing. (id:60626)
Century 21 Percy Fulton Ltd.
8 Dogwood Trail
Middlesex Centre, Ontario
This beautifully maintained family home is ideally nestled on a highly desirable court in the charming community of Ilderton. The conveniently located main-floor primary suite includes a walk-in closet and a luxurious 5-piece ensuite, creating a perfect retreat. Two additional spacious bedrooms, a 4-piece bath, and a bonus flex space ideal for a teen hangout or study complete the upper level. Boasting 3+2 bedrooms, 3.5 bathrooms, and over 2,550 sq. ft. of above-grade living space, this thoughtfully designed home offers the perfect layout for growing families with the added flexibility for a potential granny suite.The main floor showcases a bright and inviting living room featuring a natural gas fireplace framed by large windows, formal dining area, and dedicated home office. The well-appointed kitchen comes complete with built-in appliances, generous counter space, and a cozy breakfast area with patio doors that lead to a private deck overlooking the backyard.The fully finished lower level offers incredible versatility with a private entrance from the garage. Ideal as a granny suite or teen retreat, it features a second living area with a gas fireplace, full kitchen, two more bedrooms, 3-piece bathroom, and games room.Exterior highlights include a private backyard deck, double car garage, and a wide double driveway with ample parking. Located just minutes from parks, recreational facilities, and only a short drive to London, this home blends suburban living with convenient city access. (id:60626)
Keller Williams Lifestyles
5 Amherst Circle
Vaughan, Ontario
Welcome to this beautifully maintained freehold 3-storey townhome, offering over 2000 sq ft of living space, hardwood floors throughout, an eat-in kitchen with a large island and built-in pantry, a rarely offered 2-car garage, and a private balcony, all located in the heart of Maple - one of Vaughan's most desirable communities. This home combines space, style, and convenience, making it perfect for families, professionals, or investors. Enjoy a spacious, open-concept layout filled with tons of natural light, creating a warm and inviting atmosphere. The open kitchen features a large island, perfect for meal prep, casual dining, and entertaining. The kitchen also leads to a private balcony, where you can enjoy barbecuing or lounging in your own outdoor retreat. Every closet in the home comes with built-in organizers, maximizing storage space and functionality. The expansive living and dining areas are ideal for hosting or relaxing with family. Location, Location, Location! You're just a short walk to Maple GO Station, making commuting to Toronto a breeze. The Civic Centre Resource Library is also within walking distance, along with top-rated schools, parks, shopping, and restaurants. A short drive brings you to Vaughan Metropolitan Centre subway, Vaughan Mills Shopping Centre, and Cortellucci Vaughan Hospital. This is a rare opportunity to own a well-designed, low-maintenance townhome in one of Vaughan's most connected and rapidly growing neighbourhoods. A Must See !! (id:60626)
RE/MAX Experts
7 Clutterbuck Lane
Ajax, Ontario
*Breathtaking FREEHOLD NATURE-INSPIRED LUXURY TOWNHOMES, HAMPSHIRE 2,080SF model in one of the City's Most Prestigious addresses designed and built by World Class Team-Coughlan Homes*Picket design*Raised or vaulted Ceilings: from 9'0" to 10'0"* Smooth ceiling in kitchen, powder rooms, bathrooms & laundry*Open concept Deluxe kitchen designs*Taller archways on main floor*Quality Energy Star rated clay vinyl casement windows at front with mullion bars* All windows LOWE and ARGON clay coloured*Natural Oak hardwood and Premium Quality 35oz. broadloom*Washable latex paint*FULLY Finished 2 Cars garage*CVAC*CAC*Fully sodded front & back yards* (id:60626)
Right At Home Realty
1 Wardlaw Avenue
Orangeville, Ontario
Sitting on premium oversized corner lot and tucked into the quiet and sought-after Meadowlands subdivision of Orangeville, this bright and beautifully upgraded detached home is the kind of place where lifelong memories are made. Picture the kids playing soccer or basketball at the park directly across the street, dogs running freely in the oversized backyard, or the potential to create your own backyard retreat, perhaps even with the addition of a pool. With all the space to unwind, room to grow, and endless possibilities outdoors, Its a place to settle in, spread out, and enjoy the moments that matter most! Stepping inside, this nearly 1,800 sq. ft. home feels both polished and inviting. Natural light pours in from every angle, while hardwood stairs, hardwood floors, upgraded trim, and a designer lighting package add just the right touch of modern sophistication. Upstairs, three generously sized bedrooms offer space for the whole family, including a bright and airy primary suite with a large walk-in closet and 5-piece ensuite. Even daily routines feel easier thanks to the convenient second-floor laundry room. Throughout the rest of the house, everyday living is made even better and safer thanks to thoughtful upgrades like RH window coverings, an on-demand hot water heater, smart lawn irrigation system, smart thermostat and Nest smoke detectors, EV charging capability in the garage, a 3-point locking front door, and 3M security film on the basement and main-level windows. Every element has been designed to bring comfort, convenience, and peace of mind. Built in 2013 and tucked away from the hustle and bustle, this home offers the best of both worlds, peaceful, family-friendly living with all the essential amenities just minutes away. (id:60626)
RE/MAX Real Estate Centre Inc.
664 Eighth St
Nanaimo, British Columbia
Welcome home to this 5 bed, 4 bath home w/ a legal suite is perched high above South Nanaimo on a beautifully landscaped 5000 sqft flat lot. This home offers modern luxury with 9' ceilings on both floors, quartz countertops throughout, a natural gas forced air furnace & a tankless hot water heater. Separate hydro meters service the main home & suite. The open concept design ensures abundant natural light, complemented by light colour schemes. The custom kitchen features an island, while the living area stuns w/ a 42'' Napoleon electric fireplace. Enjoy entertaining on both front & rear sundecks w/ lovely glass railings. The primary suite boasts a WIC & ensuite w/ double sink vanity & walk-in shower. The 2-bed legal suite w/ its own laundry, private access & side yard completes the home. Located close to all levels of schools, including VIU, Colliery Dam Park & quick access to the inland highway - don't miss this one! Measurements approximate, please verify if important. Allow 24hrs notice for tenancy showing (id:60626)
RE/MAX Professionals
22 9022 Clarkson Ave
Black Creek, British Columbia
Welcome to The Beach House at Saratoga, the ultimate in Vancouver Island's waterfront living. This two-story unit, positioned closest to the water, offers unmatched ocean panoramas. Featuring two primary suites, a gourmet kitchen with stainless steel appliances, a gas fireplace, and a private upstairs deck. Step onto the spacious patio to take in the stunning waterfront views or enjoy a short stroll to Saratoga Beach’s soft white sands. With strong revenue and high bookings, this is a lucrative investment. Tourist commercial zoning fosters a vibrant tourism scene. Minutes from golf, marinas, and trails—fully furnished and move-in ready! (id:60626)
RE/MAX Ocean Pacific Realty (Crtny)
80 Explorer Way
Thorold, Ontario
Modern Luxury with Ravine Views. 50ft Frontage with Walkout Basement. Elevate your lifestyle in this architecturally stunning 2-storey home, set on a premium 50ft ravine lot with breathtaking sunset views. The bold, modern exterior makes a statement, while high-end finishes and thoughtful upgrades shine throughout. Step through double doors into a bright, open main level featuring 9ft ceilings, solid 8ft core doors, and 24x24 porcelain tile flooring in the foyer, kitchen, baths, and laundry. Engineered hardwood flows through the dining and living areas, where oversized windows and a sleek gas fireplace create a warm, modern atmosphere. Triple French doors lead to a spacious deck with gas BBQ hookup perfect for entertaining or unwinding. The heart of the home is a custom chefs kitchen with upgraded cabinetry, gold hardware, glass accents, soft-close drawers, and a glass chimney hood. Premium built-in Dacor appliances include a 30" column fridge, 24" freezer, glass cooktop, and combo oven/microwave. The oak staircase with wrought iron pickets leads to spacious bedrooms, including a primary retreat with dual sinks, a soaker tub, and a frameless glass shower. Bathrooms are elevated with floating vanities, glass showers, built-in niches, and high-end finishes. Jack & Jill bath also features frameless glass. The walkout basement offers oversized windows, laundry hookup, rough-in bath, and triple French doors plus a separate side entrance for in-law potential, home office, or income suite. Additional features: Nest thermostat, motorized blinds, upgraded lighting, central vac, humidifier, A/C, garage access to mudroom with walk-in pantry, garage door opener, and EV charger rough-in. This home seamlessly combines modern elegance with comfort and function ideal for those who expect more. (id:60626)
Revel Realty Inc.

