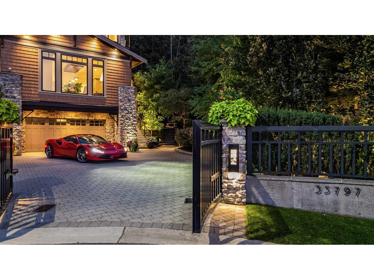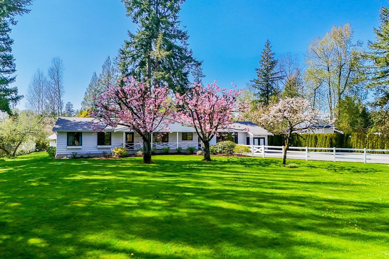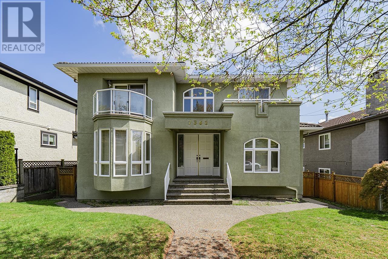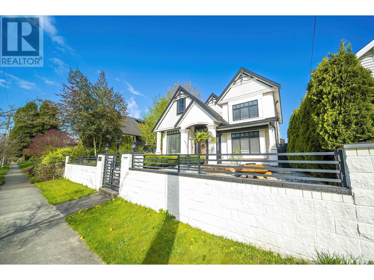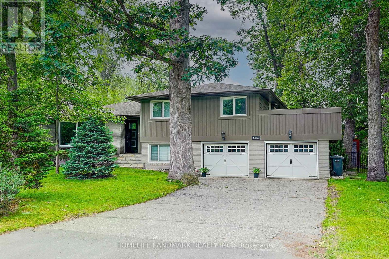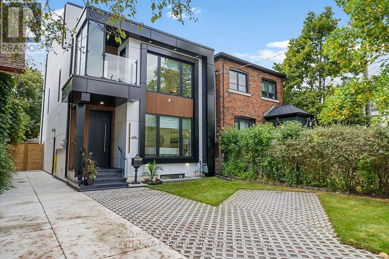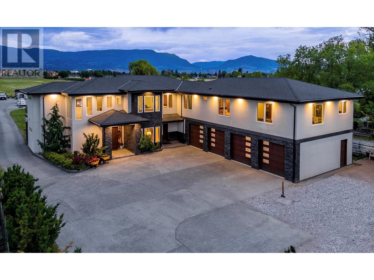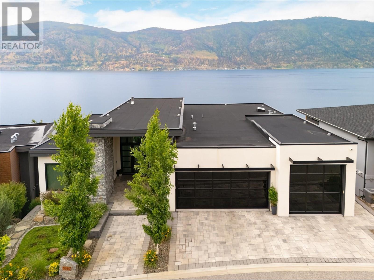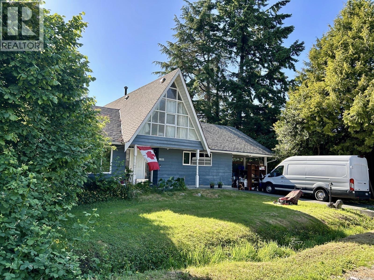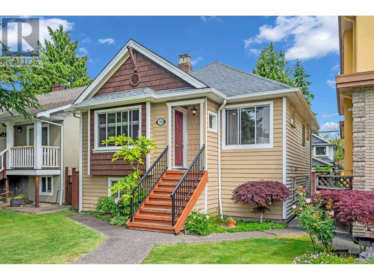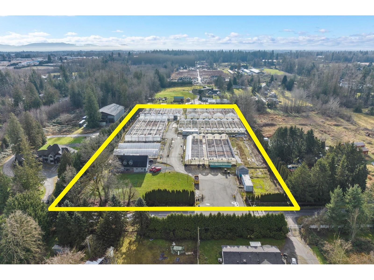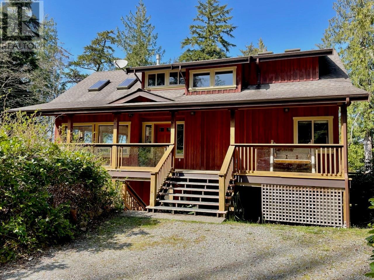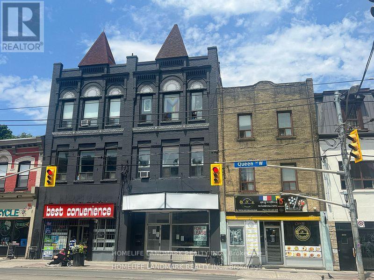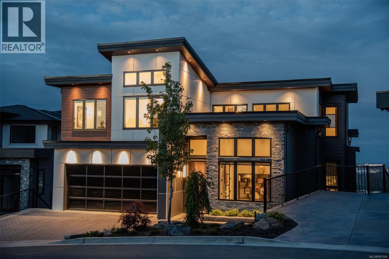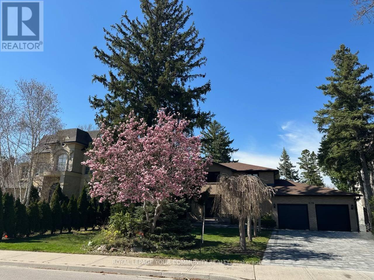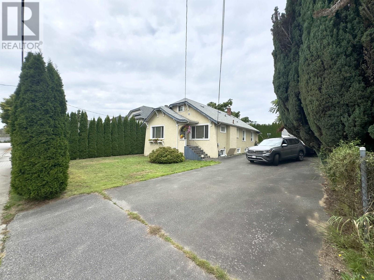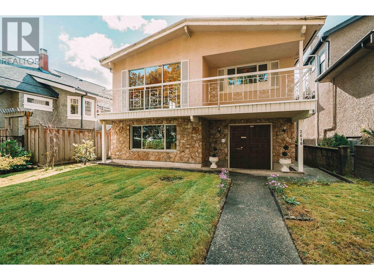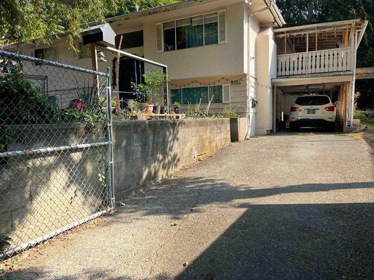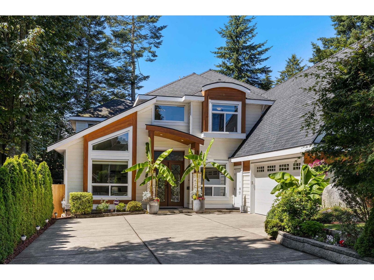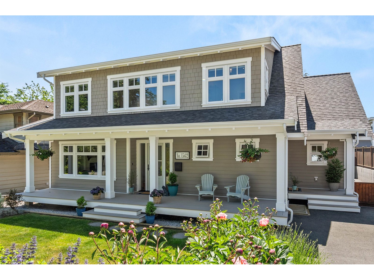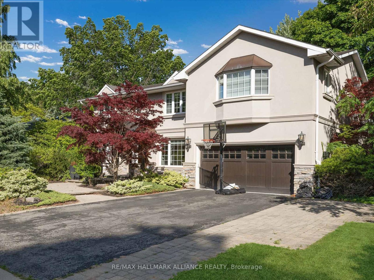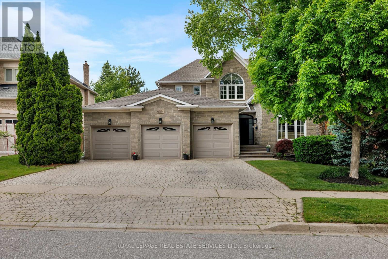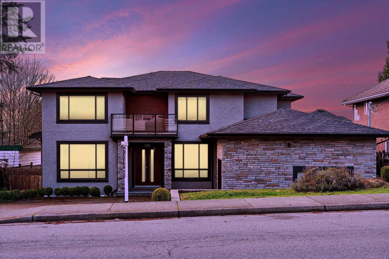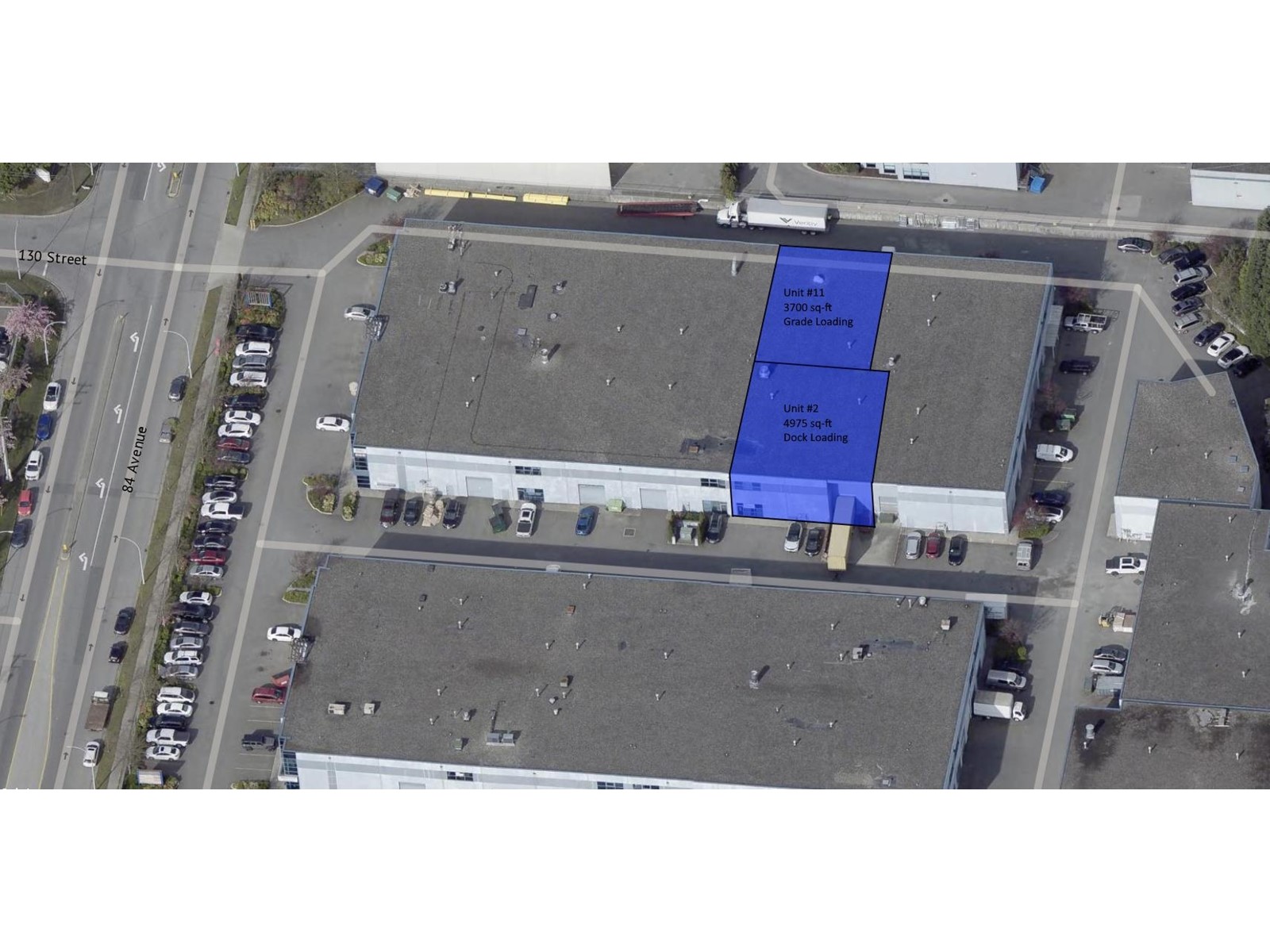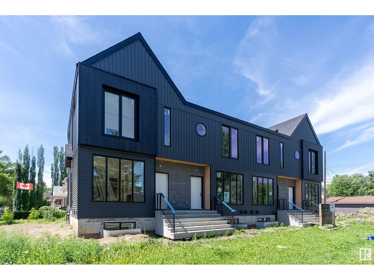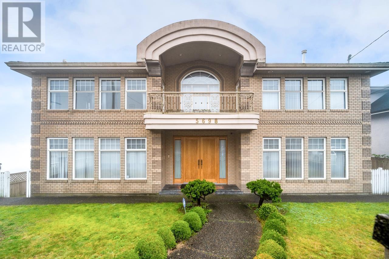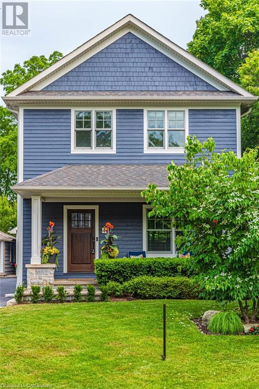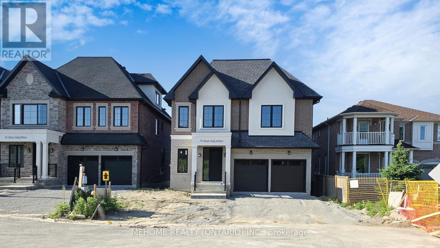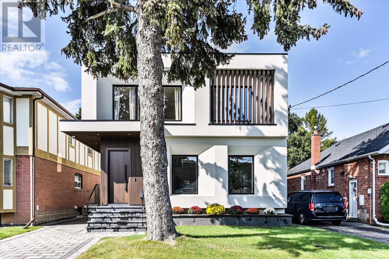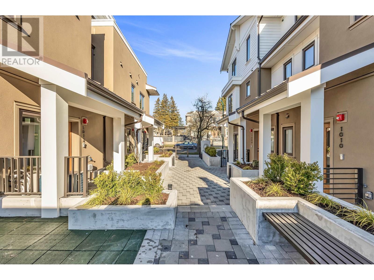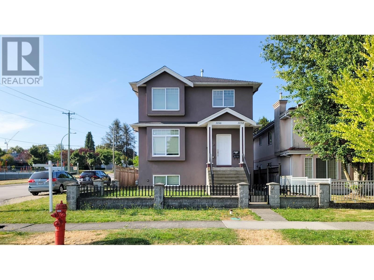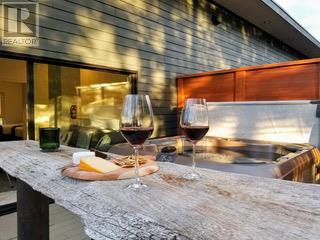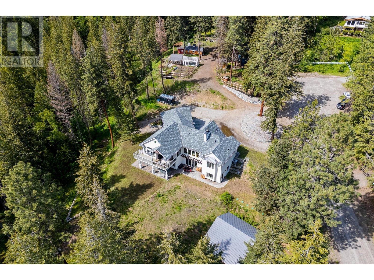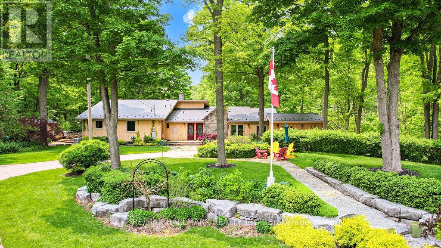35797 Ledgeview Drive
Abbotsford, British Columbia
Designed by the renowned SuCasa Designs, crafted by a master builder as their personal residence, ensuring that every inch reflects impeccable taste and superior craftsmanship. With high-end finishes and custom touches throughout, this home redefines luxury living. Situated on a private lot, the property offers tranquility while being just minutes from city conveniences. Perfect for entertaining, this home is an entertainer's dream, featuring a stunning outdoor pool area that flows effortlessly into the spacious interiors. Inside, the open-concept design maximizes space and light, showcasing expansive living areas, a state-of-the-art kitchen with top-tier appliances, and thoughtful details that reflect SuCasa's signature style. From premium materials like marble countertops to builder-grade upgrades, no detail has been overlooked. This home offers a unique blend of luxury, comfort, and style-perfect for family living or hosting unforgettable gatherings. (id:60626)
Royal LePage Little Oak Realty
4465 248 Street
Langley, British Columbia
Nestled in the heart of Salmon River, this sprawling renovated rancher with loft is situated on a stunning 1-acre property with landscaped gardens and room to roam. Featuring 7 bedrooms, 3 bathrooms, a designer kitchen with quartz counters and Café appliances, plus a converted two-storey barn ideal for guests, a studio or nanny's quarters. The open-concept living areas are perfect for entertaining, with large windows flooding the space with natural light and offering picturesque views of the property. Enjoy outdoor living with a pool, hot tub, wood fire pit, and covered patio with gas heaters. Beautifully landscaped grounds create a private oasis perfect for entertaining or relaxing. A rare blend of luxury, charm, and space-your dream retreat awaits! (id:60626)
Macdonald Realty (Surrey/152)
23311 118 Avenue
Maple Ridge, British Columbia
Development Opportunity - Investor Alert! Prime development potential! This 32234.4 sq. ft. lot (as per BC Assessment) is perfect for builders and investors and must be purchased together with the neighbouring property at 11821 Glenhurst Street to maximize its potential. Located in an excellent area for future projects, this property offers ample space for development. Showings by scheduled appointments only-do not access the property without prior approval. Contact us today for more details! (id:60626)
Exp Realty
7362 Waverley Avenue
Burnaby, British Columbia
Location! Location! Location! A RARE opportunity to own a well-maintained owner occupied home in the Burnaby most desirable MetroTown Neighbourhood. The home sits in a quiet inside street and features 4 bed/2 bath upstairs, Hot Water Radiant Heat, attached double garage, back lane access. OR build your dream home on this large lot. Conveniently located walk to Metrotown SkyTrain, Metrotown, Walmart, T&T, Superstore, Crystal Mall. School Catchment: Nelson Elementary & Burnaby South Secondary. Open House July 5th SAT 3-5pm. (id:60626)
Lehomes Realty Premier
7760 Montana Road
Richmond, British Columbia
Beautifully laid out and quality built by one of most experienced builders in Richmond. Featuring 3,938 square ft luxurious living on over 9,000 sf lot, 5 bedrooms + den. Dramatic high ceiling in foyer, living & family room. Bosch appliances, B/I cabinet with wet bar & wine cooler in home theatre, gourmet kit with work kitchen. HRV, central A/C, steam shower, HW rad heat both floors, video monitored sec sys, central van, 3 car garages & electric gate. (id:60626)
Lehomes Realty Premier
813 Dublin Street
New Westminster, British Columbia
Absolutely a masterpiece of professionally designed and built on a large 6435 qft lot in most desirable Moody Park area. Finished 3938 Sqft W/elegance & sophistication, designed to elevate your lifestyle to new heights. Step into the solid grand foyer, greeted by soaring crown molding ceilings, an abundance of natural light & sparkling crystal chandeliers. This well maintained like a new home boasts 8 bdrms,6 baths, an open floor plan with a chef kitchen SS appliances, custom floor to ceiling cabinetry & a large quartz island. It equipped with Radiant Heat, HRV, AC & irrigation system, W/4 Zone Control, 4 HD Cameras Security Sys, 1 parent´s room/office on main w/3 pcs baths. 4 bdrms upstairs. 1 bedrm legal suite and 2 bedrms downstairs with separate entry will bring you almost $3000 per month. The great mortgager helper will relief you from all pressure and make your life easier and happier. Fully fenced and paved front & backyard yard w/Irrigation system, beautiful landscaping and fountain. Just love it (id:60626)
Nu Stream Realty Inc.
16 Seifert Court
Puslinch, Ontario
Nestled in an exclusive gated enclave of only twenty homes on the serene shores of Puslinch Lake, this luxurious executive estate offers an unmatched blend of elegance and lifestyle amenities. Designed for both relaxation and entertaining, the property features spacious, high-end interiors, along with access to a community tennis/pickleball court, and boat ramp. The over 6100 square foot home features spacious and natural light filled principal rooms, including a Chef's kitchen, family room with fire place and vaulted ceiling, home office and main floor principal suite with walk-out to a patio with hot tub. Three additional spacious bedrooms and a full bath can be found on the upper level. The fully finished basement, with 9-foot ceilings and walk-out to the poolside patio, boasts a games room with full bar, a custom home theatre, and exercise room. The private backyard offers a multi-level deck and patio, with hot tub and in-ground pool. Located within minutes to HW401 access facilitates the commute in and out of the region and offers quick access to local airports. Enjoy the tranquility of this secluded retreat while being only minutes from city conveniences, making it a perfect haven for those seeking both prestige and privacy. (id:60626)
The Agency
5000 Sooke Hanger Dr
Sooke, British Columbia
Discover West Coast living at its finest! This stunning custom-built home boasts over 4,000 sq ft of thoughtfully designed living space, perfectly nestled on 10 private, peaceful acres. Enjoy breathtaking, panoramic views of the Olympic Mountains and Sooke Basin from over 1,000 sq ft of sun-drenched decks—ideal for entertaining or relaxing in nature’s embrace. Inside, you’ll find a bright, open layout featuring expansive windows that flood the home with natural light and capture the serene surroundings. With both formal and casual living areas, four spacious bedrooms, and 3.5 bathrooms, this home offers comfort, style, and flexibility for the whole family. As a unique bonus, a charming tiny home is included—perfect for guests, a home office, or creative retreat. Whether you’re seeking tranquility, space, or a place to host and unwind, this rural sanctuary delivers it all. (id:60626)
RE/MAX Salt Spring
1549 Elite Road
Mississauga, Ontario
Welcome to 1549 Elite Road in prestigious Lorne Park, Mississauga, forested 100-foot lot offering both privacy and elegance. This completely renovated home features a modern open-concept design with soaring vaulted ceilings and seamless walkouts to a stunning 1,284 sq.ft. two-level wraparound deck, stunning inground pool surrounded by sleek and frameless glass fence offers both child safety and unobstructed views, ideal for entertaining or relaxing in style. The interior boasts exquisite finishes throughout, including newer flooring, and a chef-inspired kitchen equipped with a stainless steel Wolf 6-burner gas stove, built-in microwave, dishwasher, beverage fridge, and luxurious marble countertops. Ideal for the most discerning buyer. Enjoy the convenience of being steps from Whiteoaks Park, the local library, and top-rated Lorne Park Secondary School. Complete with a beautifully landscaped yard, this property is truly one of a kind. (id:60626)
Homelife Landmark Realty Inc.
978 Carlaw Avenue
Toronto, Ontario
Welcome to this Ultra-Modern Home at prime East York (Greek town) location. 4bedroom home w Exterior Composite & Fluted Panels & Glass Railing. Open Concept Large Kitchen W center island, High End WIFI Controlled S/S Appliances, Quartz Counter Tops, Centre Island W Book Shelve. Stairs w/Glass Railings. Lots Of Sunlight. Voice Cont Smart Home. Central Sound System. Main Floor W large family room about (16x17ft) built in fireplace and wallunit. All Bedrooms w walkin closets, lots of storage space. Large Master bedroom with 7pc ensuit w both side large windows & walkout to balconies. Balconies at the front and back. Theatre In Basement w/Attached Wet Bar & Built In Wine Cooler. Sep Office & Nanny's Room w/4pc Ensuite. Front Yard Legal Parking. Smart Front Door Lock Controlled By Phone, App Fob code & key **Rough In Kitchen in Bsmt** Seller is willing to negotiate walkout entrance if requested.Some picture are from previously staged house (id:60626)
Century 21 Parkland Ltd.
303 2490 Marine Drive
West Vancouver, British Columbia
Welcome to Pierwell, a limited collection of 36 oceanside residences in Dundarave Village. This 2-bed and den home features 9'4 ceilings and spectacular Mountain views. Crafted by Arcadis IBI group, Pierwell features thoughtful layouts, generous outdoor spaces, striking architecture and concrete construction. Interiors by award-winning Cristina Oberti design, Italian-made cabinetry by Stosa Cucine & Inform, Intek closet systems, state-of-the art Gaggenau 400 series appliance package, Sub-Zero wine fridge, herringbone oak hardwood flooring, and air conditioning for year round comfort. Residents will enjoy exclusive access to the 2-level gym, yoga space, and 6-person sauna. Includes 1 EV-ready parking stall, storage, and bike storage. Enjoy peace of mind with a 2-5-10 New Home Warranty. (id:60626)
Rennie & Associates Realty Ltd.
Rennie Marketing Systems
3666 Benvoulin Road
Kelowna, British Columbia
5,900 square foot 2017-built residence in Central Kelowna, offering nine bedrooms and an office/den, nine bathrooms, a three bedroom suite, and 0.95 acres of completely flat and usable land. The residence itself offers six bedrooms for the primary living space, and the three bedroom suite is rented, offering stable income towards your mortgage, or would be perfect for family, friends, or guests. There is a master on the main, as well as the layout upstairs lending itself perfectly to a large family, offering five distinct bedrooms serviced by four bathrooms. The oversized four car garage has recently been upgraded with epoxy floors. The finishes on this home are superb, with attention to detail throughout. The extensive archways, ceiling details, pillars, cabinetry, and layout all show the substantial investment that went into curating this residence. The kitchen was renovated, with the unique granite wrapping up the walls to create a fluid backsplash, and stainless steel appliances. Upstairs, the luxurious master suite features a substantial walk-in closet and a five-piece ensuite that includes extensive tilework and a raised free-standing tub. The grounds include plenty of yard space, garden space, and nearly unlimited parking for your toys, equipment, and more, and are complemented by a fire pit, gazebo area, and a large detached shed area (currently tenanted). In this location, you are minutes from Pandosy, the Lower Mission, South East Kelowna, Landmark, and more, making this a private and functional estate. (id:60626)
Sotheby's International Realty Canada
3610 Boxwood Road
Kelowna, British Columbia
This exceptional 5000+ SF home in McKinley Beach sits on a quiet cul-de-sac, just a short walk to the beach and marina. Enjoy stunning lake views from both levels, an oversized 3.5-car garage, and a 16-foot long, 5 foot deep, swim spa. The main level features a rare and desirable layout with the primary suite plus two additional bedrooms all on one floor. The primary offers lake views, a fireplace, and a spa-like ensuite with walk-in shower, soaker tub, heated floors, and double vanity. The kitchen is outfitted with Fisher & Paykel paneled appliances and a pass-through window to the outdoor dining area. Wood beams and a gas fireplace bring warmth and character to the living room with soaring ceilings. Downstairs includes two more bedrooms, a full bath, a flex space with separate entry, and a spacious 2-bedroom legal suite. Movie nights shine in the state-of-the-art theater room with wet bar, starlight ceiling, and extra sound insulation. Other highlights: climate-controlled wine room, triple-pane windows, built-in speakers, Control4 system, security, power shades, and a gas firepit. Enjoy McKinley’s new amenity center with a gym, pool, hot tub, yoga room, and tennis/pickleball courts. (id:60626)
Royal LePage Kelowna
8511 Spires Road
Richmond, British Columbia
Excellent investment and holding property in the heart of Richmond with strong future development potential! This single-family home sits on a large 8,307 sqft corner lot in a quiet, central neighborhood. Surrounded by multi-family developments and future redevelopment activity. Walking distance to schools, parks, library, Richmond Centre Mall, restaurants, and public transit. A rare opportunity to own a prime piece of land in a fast-developing area. Don't miss out! (id:60626)
Magsen Realty Inc.
2785 W 20th Avenue
Vancouver, British Columbia
Charming 4 bed, 2 bath bungalow on a desirable flat lot in Vancouver´s prestigious Arbutus neighbourhood. Perfect for a growing family with a functional layout, spacious rooms, and plenty of natural light. Located on a quiet, tree-lined street within the top-rated Prince of Wales Secondary and Trafalgar Elementary catchments. Close to parks, shops, cafes, and transit. Substantially updated in 2005 and well-maintained, offering move-in comfort with excellent potential to renovate, expand, or build your dream home. A rare opportunity in a sought-after Westside community. (id:60626)
RE/MAX Crest Realty
RE/MAX City Realty
25794 38 Avenue
Langley, British Columbia
Private 5 Acres in Langley! Grow your produce and park your trucks! This savvy investment opportunity features over 80,000 sq/ft of growing space with gutter-connected poly greenhouses, natural gas, and high-volume water source. Currently generating steady rental income of $4,400/mo from the home and $2,400/mo from one greenhouse. The 5 bedroom 4 bathroom 2,557 sq/ft home includes 2 self-contained suites. Whether for your startup propagation business, flower growing, or rental income, this property delivers. New Multiva 6Mmil multiyear poly can be installed prior to completion. Located on a quiet no-through street with 340' feet of frontage and a wide truck-friendly paved driveway. This private acreage sits just minutes from US Border, Fraser Hwy, Highway 1,and Aldergrove amenities. (id:60626)
B.c. Farm & Ranch Realty Corp.
1027 Jensens Bay Rd
Tofino, British Columbia
Tofino inlet front oasis. .63 acre lot located at the very end of Jensens Bay Road. 2693sq ft home, built in 2007, 3 bedrooms, 2 bathrooms, plus additional 1 bedroom 1 bath suite. This home has one of the best inlet views in all Jensens Bay. The 1 bedroom suite is on the ground floor, elevating your main living area to the second level which optimizes the views through an abundance of windows. The open-concept great room boasts 18ft vaulted wood ceilings, gorgeous wood beams, wood flooring & trim, & a slate tile propane fireplace to cozy up in front of on rainy days. The main living area leads out to the expansive wrap around balcony, great for wildlife viewing. Kitchen with granite countertops, stainless steel appliances and breakfast bar. Additionally, there are 2 bedrooms and 1 bathroom on the second level. There are plenty of windows to take in the views from almost every room in the house. Third level hosts the primary bedroom, with jack and jill ensuite bath. The primary bedroom has its own third level balcony, also accessible from the extra loft space/games room, which can double as an extra sleeping space. On the lower level, in addition to the 1 bedroom suite, there is a large laundry room, and full garage. The exterior of this home ticks all the boxes, expansive decks, hot tub and firepit both overlooking the inlet, ample yard space, outdoor surf shower, plenty of parking and a storage shed for all your toys. This property is in the desirable Jensens Bay neighborhood, conveniently located in between 2 of Tofino’s best surfing beaches, North Chesterman and Cox Bay. If you have been looking for a property on the tranquil inlet, look no further. GST may apply. (id:60626)
RE/MAX Mid-Island Realty (Tfno)
1406 Queen Street W
Toronto, Ontario
Three-story commercial/residential brick building; architectural details, facade and roof recently updated. Great potential and opportunity for investors to own versatile 4000 sf (approx.) commercial residential investment properties; Half usable basement, parking for 2 cars, extremely high ceilings throughout building; large commercial retail unit, 4 Newer Renovation Residential units -2 two Bedrooms units and 2 One Bedroom Units. The Cap Rate is 4.5%! **EXTRAS** 1408/1410 Queen St W (W11951100). Totally 3 Buildings May Sale Together!(Lot 60*121ft Over 10,000.0 Sqft) Prime, trendy block of Parkdale; rapidly developing hood, high demand location. See 32listings (id:60626)
Homelife Landmark Realty Inc.
2189 Navigators Rise
Langford, British Columbia
Perched in one of Bear Mountain’s most prestigious locations, this custom-built residence offers sweeping, unobstructed views of the ocean, mountains, and city skyline, captivating from sunrise to sunset. Meticulously curated for the discerning buyer, the home welcomes you with a grand foyer, soaring ceilings, exquisite finishings & expansive windows that flood the space with natural light & elegance. The chef-inspired kitchen impresses with top-tier appliances, a generous island, & a separate prep kitchen. Radiant heated tile floors, Brizo fixtures in en suite, & Buster+Punch hardware bringing modern refinement. The spa-like ensuites offer true sanctuary, combining tranquility and indulgence. With two primary suites upstairs & a third bedroom below, it blends privacy and versatility, ideal for multi-generational living. Complete with an elevator to ensures effortless access across all levels & a separate legal one bedroom suite. This is more than a home, it’s a lifestyle masterpiece. (id:60626)
Coldwell Banker Oceanside Real Estate
RE/MAX Bozz Realty
170 Garden Avenue
Richmond Hill, Ontario
Pride of Ownership in Prestigious South Richvale! This exceptionally well-maintained Freshly Painted home is a true gem, nestled on a sprawling 73' x 140' lot in a coveted neighborhood surrounded by multi-million dollar homes. Inside, the functional layout is designed to maximize comfort and style.The 3 south-facing bedrooms on the second floor are filled with natural light, radiating warmth and positive energy throughout the home. A family room with 12' vaulted ceilings, perfect for gatherings or quiet evenings. An extended driveway accommodating up to 6 cars, providing ample parking. Huge potential to grow and expand, making it an ideal choice for families and investors alike. Located in the heart of South Richvale, this home offers unmatched convenienc. Steps to the prestigious Langstaff High School. Close to golf courses, shopping plazas, the GO Station, and a host of amenities. (id:60626)
Royal LePage Your Community Realty
9 Wingrove Hill
Toronto, Ontario
Once-in-a-Generation Offering 1/2 Acre on the Ravine in Prime Islington Village. Set on an extraordinary large Ravine lot, this property backs & sides onto Echo Valley Park, offering unparalleled privacy, See the plan of survey! Panoramic views, front-row seat to nature's changing seasons. A true country lot in the city. Owned by the same family since 1973, Builders Home! This beloved generational home is surrounded by lush greenery and a vibrant ecosystem alive with birdsong, wildlife, and direct access to the scenic Mimico Creek trail and bike path. Enjoy daily walks or cycle along the winding ravine trail system that defines this once-in-a-generation offering. Rarely available and truly exceptional, backs directly onto the natural beauty of Echo Valley Park & trail system. This generational property offers stunning unobstructed ravine vistas from every angle backing & siding onto the park for total privacy and year-round enjoyment. The well-maintained two-story 4 + 1-bedroom, 4 bathroom, home with a fantastic layout. Features main floor family room, 2 fireplaces and 2 walk-outs to a south-facing porch where breathtaking views of the park, hardwood floors throughout, 4 washrooms, large updated windows, 2 car garage. The finished lower level adds further living space & opens to expansive grounds framed by mature trees and perennial gardens true country-sized lot in the heart of the city. Nestled on a quiet street lined with elegant custom homes, this is a rare opportunity to live in, renovate, or add on & build your dream estate. Families will value the nearby schools Rosethorn Public & St. Gregory Catholic-both offering French immersion. Convenient access to Kipling transit, just minutes to local amenities in Humbertown and Thorncrest Plaza, St George's & Islington Golf Courses. "Golfers Lot potential Practice area", Don't miss your chance to own one of the largest lots in Islington Village. Rarely will you see a lot of this magnitude and natural beauty. (id:60626)
RE/MAX Professionals Inc.
601 Alderson Avenue
Coquitlam, British Columbia
PRIVACY PROTECTED! Do not solicit! All measurements are approximate and buyer and their agent to verify if deemed important. (id:60626)
Royal Pacific Lions Gate Realty Ltd.
Lehomes Realty Premier
2618 W 15th Avenue
Vancouver, British Columbia
Welcome to Kitsilano! This charming Vancouver special is in immaculate condition, just steps from top-rated schools, transit, coffee shops, and grocery stores. Surrounded by beautiful oak trees, the home is bathed in abundant natural light and features a spacious garden-level suite-perfect for a mortgage helper or family member. The property is move-in ready with exciting renovation potential, and the backyard is primed for a laneway or coach house. With private parking for ~3 cars and additional storage, this pristine, 1 owner property is a rare find in one of Vancouver´s most desirable neighbourhoods! Open House Sunday, May 25th 2-4PM (id:60626)
Trg The Residential Group Realty
9914 138a Street
Surrey, British Columbia
LAND ASSEMBLY. Excellent opportunity to own this great investment property. potential 2.5 FSR. central location check with city for maximum units potential low to Midrise. Close to skytrain, mall, shopping, T&T, restaurants and much more. (id:60626)
Grand Central Realty
1571 136 Street
Surrey, British Columbia
Exquisitely crafted with premium finishes, this stunning Ocean Park residence offers an elegant open-concept design on a generous 8,907 sq. ft. lot with a fully fenced, sun-drenched west-facing backyard. Thoughtfully designed, this air-conditioned 5 bed + den / 6 bath home is bathed in natural light and boasts a gourmet kitchen with an oversized island, high-end JennAir appliances, and a wok kitchen. The kitchen and family room seamlessly extend to the covered deck with built-in hot tub, perfect for entertaining. Upstairs, 4 spacious bedrooms each feature a private ensuite. The vaulted primary suite enjoys a peekaboo ocean view. The media room with a wet bar is ideal for movie nights. A private one-bedroom suite with separate entrance offers flexibility. Minutes walk to Ray Shepherd Elem. & walking distance to the ocean! (id:60626)
RE/MAX Treeland Realty
15682 Thrift Avenue
White Rock, British Columbia
Coastal charm in this custom-built White Rock beach home by Keith Penner. Thoughtfully crafted with a rare cross-hall living layout that just feels right. Main floor includes a cozy living room with oversized gas fireplace overlooking the manicured front yard. The bright south-facing kitchen and family room has oversized windows that flood the space with natural light. French doors open to a covered back deck with built-in heaters for year-round enjoyment. A luscious backyard garden completes the setting. Pull up to standout street appeal and an inviting presence, aided by the detached garage. 3 spacious bedrooms upstairs, including a serene primary suite. The unfinished basement with separate entry offers endless potential. Ideal for a young family or couple seeking luxury and lifestyle. (id:60626)
Sutton Group-West Coast Realty (Surrey/24)
2150 Elmhurst Avenue
Oakville, Ontario
Nestled in the prestigious South East Oakville neighborhood, this stunning residence offers over 5,000 sqft of luxurious living space (3,500 sqft above grade), thoughtfully designed for upscale family living and entertaining. Featuring 4 spacious bedrooms and 5 well-appointed bathrooms, the home boasts a gourmet kitchen with a large center island, walk-in pantry, and top-of-the-line appliances. The inviting family room showcases a sleek linear gas fireplace and walk-out access to a beautifully landscaped rear patio. The elegant primary suite includes a 5-piece ensuite, walk-in closet, and a private office/study that can serve as a second walk-in closet. Three additional generously sized bedrooms include one with a private 3-piece ensuite and two that share a 5-piece main bath. The professionally finished basement extends the living space with a large recreation room featuring a gas fireplace, an office/study, an exercise room, a 3-piece bathroom, and a massive utility/storage room. Step outside to your private oasis with a solar-heated inground saltwater pool, multi-level patios, and mature landscapingperfect for year-round enjoyment. Located minutes from top-rated schools including Maple Grove, EJ James, Oakville Trafalgar High School, and St. Mildreds, as well as parks, trails, Lake Ontario, shopping, and easy access to highways, this home delivers the perfect balance of elegance, comfort, and convenience. (id:60626)
RE/MAX Hallmark Alliance Realty
1061 Summit Ridge Drive
Oakville, Ontario
Experience the pinnacle of refined living in one of West Oak Trails most sought-after enclaves of executive homes blending upscale comfort with the tranquillity of nature. Embraced by the lush woodlands of the 16 Mile Creek ravine & within walking distance to the Glen Abbey Golf Club, highly-ranked schools, neighbourhood parks & just minutes from the Oakville Hospital, shopping, restaurants & highways, making the perfect balance of serenity & convenience. Curb appeal abounds with mature, professional landscaping, and an expansive interlocking stone driveway leading to a rarely offered 3-car garage with inside entry. The sun-soaked backyard, perfect for outdoor entertaining, features a brand-new stone patio (2024) & provides a serene retreat. Step inside this beautifully updated 4+2 bedroom, 4.5-bathroom home, where timeless elegance meets modern design. Highlights include hardwood flooring, 9 main floor ceilings, & a stunning Scarlet OHara staircase that sets the tone for the entire home. The formal living room, with its soaring cathedral ceiling, flows effortlessly into a sophisticated dining area with classic crown mouldingsideal for hosting elegant dinner parties. The stunning renovated kitchen (2022) boasts sleek modern cabinetry, quartz countertops, premium stainless steel appliances, & a walkout to the private patio. The spacious family room offers a cozy haven to relax, while the dedicated home office makes working remotely a breeze. Upstairs, the luxurious primary suite is a private sanctuary featuring a spa-inspired 5-piece ensuite complete with a freestanding soaker tub & a frameless glass shower. The professionally finished basement adds incredible versatility, featuring a generous recreation room with a gas fireplace, a vast open-concept area ideal for configuring to suit your lifestyle, a fifth bedroom with access to a 3-piece bath, & a home gym or potential sixth bedroom. (id:60626)
Royal LePage Real Estate Services Ltd.
4343 W 11th Avenue
Vancouver, British Columbia
Rarely available 3 floor character home in Point Grey. This property boasts an ideal blend of family comfort and investment potential. The well-maintained 5-bedroom, 3-bathroom home is surrounded by gardens and a charming private terrace. Functional layout features two generously sized bedrooms and a bathroom upstairs, complemented by another bedroom on the main floor. Rich oak hardwood floors adorn the main level, where a cozy wood-burning fireplace graces the living room, a separate dining room invites gatherings, and a bright kitchen with an eating area leads to a spacious deck overlooking the private backyard. The lower level accommodates two bedrooms with a separate private entrance, complete with an eating area and laundry facilities, fully licensed airbnb generating great income. (id:60626)
Jovi Realty Inc.
125 Craigmore Crescent
Blue Mountains, Ontario
Nestled in the heart of stunning Blue Mountains, 125 Craigmore Crescent is a rare gem offering the perfect blend of tranquility and modern living. Offering an amazing spot to live and generate year round income. This property is located right at the bottom of Blue Mountain!! The residence itself is a masterpiece of design, featuring a spacious open-plan living area bathed in natural light, thanks to its large windows that frame those majestic views. With high end finishes, gleaming floors, and a welcoming atmosphere, this home offers a seamless connection between indoors and out. The gourmet kitchen is a chef's dream, equipped with premium appliances, ample counter space, and custom cabinetry. Private entrance for a 2BR In-law suite perfect for income or In-laws. Home is licensed for AirBnB. Income is proven and can be provided. Finished basement with high ceiling offers even more living area. Outside, the expansive patio areas are perfect for cooking and hosting gatherings, especially with this unreal saltwater pool and hot tub/ There is also a fully private fenced back lawn area. (id:60626)
Century 21 Wenda Allen Realty
338 Mundy Street
Coquitlam, British Columbia
Just Listed! Versatile, elegant and Income Generating! Located in one of Coquitlam´s most desirable neighborhoods, this home offers easy access to everything you need. Features 4 spacious bedrooms up, including a luxurious primary with spa-like ensuite, double sinks, soaker tub, and private balcony. Upstairs laundry room adds convenience. Main floor includes in-law/guest bedroom, office/flex (currently a gym), formal dining, and a chefs kitchen with chef like island, spice kitchen, and mudroom off a 3car garage. Enjoy radiant heat, full AC, and gas hookups for stove & BBQ. Backyard features a covered, updated deck and green space to garden! Plus, 2 basement suites bringing in $4,200/month! Ideal location-walk to transit, minutes to shopping, schools, parks, and highway access. (id:60626)
Oakwyn Realty Ltd.
11 13015 84 Avenue
Surrey, British Columbia
An exceptional opportunity to Purchase or Lease this warehouse with Dock Loading, alternatively, you can purchase unit 11 and 2 (MLS#C8065217) together that become back to back units which may allow drive through capabilities. Total square footage of both units combined is 8675 sq-ft. High ceiling, ample parking, plenty of power and centrally located in desirable Golden Gate Business Park on 84th Avenue in Newton industrial zone. Built in 2001 this plaza is well planned and features large driveways to support trucks and containers alike. This unit is located in one of the front building facing 84th Avenue. Call today for your private showing. (id:60626)
Sutton Group-Alliance R.e.s.
10 Ivy Avenue
Toronto, Ontario
Large 7-unit apartment Building in trendy South Riverdale/Leslieville area. 1 x 1-Bed Unit with kitchen, BathTub/Shower, 5 x 2-bed Units with Kitchen, Bath Tub/Shower, 1 x 3-Bed (full top floor) with Bath, DoubleSink Vanity, Shower, Large Tub, Kitchen, Washer and Dryer, its own Water Heater, and Electric Heating/Cooling System. The rest of the Units share 2 additional Hot Water Tanks, and a shared coin laundry facility. There are also two small storage rooms. A must-see building to appreciate the size and finishes of the apartments. 8 Parking spots. Windows 2017. New Roof 2020. Tenants pay Hydro. Close to restaurants, breweries, Chinatown East, Leslieville, Indian Bazaar and the Beaches. The New Ontario Line Subway will also increase transportation and value. Each Unit has its own electricity meter. Ideal for any investor looking for a cash flow positive asset with still significant upside on rents. (id:60626)
Keller Williams Realty Centres
8402 87 St Nw
Edmonton, Alberta
Discover exceptional investment opportunity with this beautifully designed 4-plex with legal basement suites by House of Modernity. This property has a projected rental income of $187,000 annually. Ideally situated in a prime location, this property features four legal suites, each with 9 ft ceilings, a sophisticated 2-bedroom, 2-bathroom ensuite layout perfect for working professionals. The design accommodates individual needs while providing a separate entrance for the legal basement suite, enhancing privacy and rental flexibility. The large basement includes a bedroom and a cozy living area, ideal for additional sleeping arrangements, all highlighted by vaulted ceilings, high-end finishes, and a designer lighting package. (id:60626)
Sable Realty
1710 143b Street
Surrey, British Columbia
Ocean Bluff - This is it! Masterfully envisioned and expertly built, 5bd/6ba, 3,601sf residence on a sun-filled 6,680sf lot in one of South Surrey's most sought-after neighbourhoods. Impeccable build quality & inspired living spaces define this impressive home. The main floor welcomes you with elegant living and dining rooms off the foyer. Further in is the stunning main & wok kitchens w/ adjacent eating area & family rm leading out to a large patio & private backyard retreat. BONUS: a main floor bdrm with ensuite adds convenience and flexibility! Upstairs, discover four generously sized bdrms, each with ensuites, highlighted by a luxurious primary suite w/ spa-inspired ensuite. Centrally located and walking dist to Bayridge Elementary and Semiahmoo Highschool! Call today to view! (id:60626)
Sutton Group-West Coast Realty (Surrey/24)
5698 Clinton Street
Burnaby, British Columbia
Located in the heart of Burnaby South is this beautiful CUSTOM built GEM on Clinton St. Surrounded by manicured landscaping, the 3767 sf 3 level home features 5 bedrooms (1 FULL ensuite + 2 SHARED ensuites!) + 3 decks on above level, spacious Living/Family/Den or Rec room plus wok kitchen in kitchen on main floor, 2 bedroom suite with separate entrance in basement. The entire house boasts its HIGH ceiling at the FOYER with extensive use of MABLE flooring, Granite counters, A/C, big windows + skylights that bring in a lot of natural light, roof tile, in-ground sprinklers and many more for you to discover! (id:60626)
Laboutique Realty
44 Head Street
Oakville, Ontario
Welcome to 44 Head St - an exceptional home in the heart of Oakville- steps from Kerr Village & downtown. Enjoy walkable access to local shops, dining & the lakefront-the perfect blend of convenience & tranquility. Offering almost 2200 sq ft plus fully finished basement ( 1015 sq ft), this remarkable residence offers timeless charm & modern functionality. Set behind pretty gardens, the Dark Slate wood siding & crisp white trim frame an inviting front porch-perfect for morning coffee or evening wine. Inside, 9' ceilings, hardwood floors, crown moulding & high baseboards create a refined, elevated feel. The entertainers kitchen showcases granite countertops, a large island, professional-grade appliances & generous storage, seamlessly flowing into the bright, open-concept living & dining areas. A cozy gas fireplace with custom millwork adds warmth, while French doors lead to the beautifully landscaped rear garden-perfect for relaxing or hosting outdoors. A versatile room on the main floor can serve as your personal office or den; it could also be transformed into a separate dining room if desired. Upstairs are 3 spacious bedrooms, each with ensuites with heated floors & walk-in closets . The lower level (9 ceilings) includes a spacious family room plus 4th bedroom, 3pc bath & large laundry room. Storage is no issue in this home with the many custom built-in closets & cabinets. A detached garage with EV charger features a rare basement for even more storage! Plus there is parking for 6 cars on the extra long driveway. A fully fenced private rear yard, & unbeatable walkability to parks, shops, cafés & the waterfront make this turnkey property a rare offering. Meticulously maintained by the current owners, recent updates include powder room renovation (2024), driveway resurfaced (2024), exterior newly stained (2024) & insulation upgraded to R60 (2025). Ideal for empty nesters, downsizers & families. Don't miss this opportunity to experience Oakville's historic charm. (id:60626)
RE/MAX Aboutowne Realty Corp.
44 Head Street
Oakville, Ontario
Welcome to 44 Head St - an exceptional home in the heart of Oakville- steps from Kerr Village & downtown. Enjoy walkable access to local shops, dining & the lakefront-the perfect blend of convenience & tranquility. Offering almost 2200 sq ft plus fully finished basement ( 1015 sq ft), this remarkable residence offers timeless charm & modern functionality. Set behind pretty gardens, the Dark Slate wood siding & crisp white trim frame an inviting front porch-perfect for morning coffee or evening wine. Inside, 9' ceilings, hardwood floors, crown moulding & high baseboards create a refined, elevated feel. The entertainer’s kitchen showcases granite countertops, a large island, professional-grade appliances & generous storage, seamlessly flowing into the bright, open-concept living & dining areas. A cozy gas fireplace with custom millwork adds warmth, while French doors lead to the beautifully landscaped rear garden-perfect for relaxing or hosting outdoors. A versatile room on the main floor can serve as your personal office or den; it could also be transformed into a separate dining room if desired. Upstairs are 3 spacious bedrooms, each with ensuites with heated floors & walk-in closets . The lower level (9’ ceilings) includes a spacious family room plus 4th bedroom, 3pc bath & large laundry room. Storage is no issue in this home with the many custom built-in closets & cabinets. A detached garage with EV charger features a rare basement for even more storage! Plus there is parking for 6 cars on the extra long driveway. A fully fenced private rear yard, & unbeatable walkability to parks, shops, cafés & the waterfront make this turnkey property a rare offering. Meticulously maintained by the current owners, recent updates include powder room renovation (2024), driveway resurfaced (2024), exterior newly stained (2024) & insulation upgraded to R60 (2025). Ideal for empty nesters, downsizers & families. Don’t miss this opportunity to experience Oakville’s historic charm. (id:60626)
RE/MAX Aboutowne Realty Corp.
79 Post Oak Drive
Richmond Hill, Ontario
Your dream home at Fortune Villa . Top Quality! 5 Bedrooms and 6 Bathrooms. **4443 sqft**. The main floor features open concept layout with upgraded 10' ceiling height, Fire Place, Pot lights, Custom designed modern style kitchen with LED strip lights, Quartz countertop & island & backsplash. Second Floor feature 4 Ensuites Bedrooms, Primary Bedroom Offer 5 PC Bath and a Large Walk-In Closet. 3rd Flr Sun Filled Loft offers large Living Room & 1 bedroom & 4-Pc Bath. All bathrooms upgraded premium plumbing fixtures and exhaust fans. TWO high efficiency heating systems with HRV + TWO airconditioning systems. Upgraded Engineering Hardwood Flooring and Matte Floor Tile. **EXTRAS Over $150,000 Upgrade already include in. (id:60626)
Mehome Realty (Ontario) Inc.
36 Glenshaw Crescent
Toronto, Ontario
A Masterpiece of Contemporary Design! This fully detached executive home is perched on an extra-deep, prime lot in the heart of one of Toronto's best-kept secrets: Parkview Hills. This stunning property exudes a 10+ wow factor, with a one-of-a-kind contemporary design that is both functional and visually captivating. As you enter, you'll be greeted by an exceptionally bright and open floor plan flooded with natural light, creating a warm and inviting atmosphere. With 4+2 bedrooms, this home offers ample space for family living, while the chefs kitchen and vaulted ceilings add a touch of grandness, making it ideal for both daily life and entertaining. Every corner of this home is designed to impress, from the tall ceilings throughout to the stunning views of nature in the tree-lined backyard, offering incredible privacy on a lot that extends almost 135 feet deep.The self-contained in-law suite on the lower level, complete with private laundry, large windows, and a separate entrance, adds flexibility for extended family or rental potential. The basement also features heated floors, ensuring comfort year-round. This exclusive neighbourhood is tucked away with only two ways in or out, creating a peaceful, close-knit community feel while still offering easy access to everything. Surrounded by lush ravines, it provides the perfect escape from the hustle and bustle of the city, yet you're only a few short bus stops from the Danforth subway line to the south or the LRT to the north. The area is known for its small-town charm, with excellent shopping nearby and a small community school, making it ideal for families. 36 Glenshaw Crescent is the epitome of modern luxury in a hidden Toronto gem. **OPEN HOUSE SUN JULY 20, 2:00-4:00PM** (id:60626)
Royal LePage Signature Susan Gucci Realty
1016 W 52nd Avenue
Vancouver, British Columbia
Elegant & Spacious Home in Prime Oakridge Location! An exclusive collection of 6 boutique townhomes in the heart of Oakridge. This stunning 3-bedroom + 3 bathroom + den residence with an additional bachelor suite with separate entry, is perfect for families or professionals working from home. Thoughtfully designed, this home features bright and open living spaces, a modern kitchen with high-end appliances, and generously sized bedrooms for ultimate comfort. Enjoy the convenience of 2 underground parking, a 2 private storage locker and bike parking. Located minutes from top schools, Oakridge Centre, parks, and transit, this home offers the best of urban living in a quite, family-friendly neighbourhood. (id:60626)
Sutton Group-West Coast Realty
3096 E 26th Avenue
Vancouver, British Columbia
Do not miss out on this prime property located in the sought out Vancouver East Renfrew Height area with a permanent mountain view over the fields of the Windermere Community Secondary. Larger than the average in the area corner lot with 36.3 ft frontage, total 3612 square ft in 3 levels and a laneway house. It gives you 11 bedrooms, 7.5 baths and it has kitchen on every level; easily access from front, side and the lane. Suburban location offers full convenience with transit, sky-train and schools. A perfect place you'd like to call "Home", or keep for rental investment as an income generator. Pick up the phone and make a call now for your private tour. (id:60626)
Jovi Realty Inc.
28125 Hwy 587
Rural Red Deer County, Alberta
Experience breathtaking sunrise views from this exquisite acreage, featuring an executive walkout bungalow with both a double attached garage and a triple detached garage, shop, barn and immaculate outbuildings. This property is impeccably maintained and in close proximity to Innisfail and Red Deer with a quick, paved commute to the QEII. The estate is extensively landscaped with powered command gates that open to a paved driveway encircled by custom fencing and manicured lawns. The executive walkout bungalow charms with high-end finishes, including a chef’s kitchen outfitted with a large island, stainless steel appliances, granite countertops, soft-close oak cabinets, walk through pantry and energy-efficient LED lighting. The main floor is an entertainer's paradise, featuring a spacious living room with cozy gas fireplace and dining area that leads to an east-facing deck, providing stunning views over the serene valley. The primary bedroom suite offers luxury and comfort with a corner whirlpool tub, custom glass shower, and a spacious walk-in closet. Doors from the bedroom open directly onto the deck, making it the perfect spot for a morning coffee. Downstairs, the walkout basement reveals a fantastic family room complete with a bar, wine cellar, inviting wood-burning stove, and in-floor heating. It also includes a full bathroom and two additional well-appointed bedrooms. Each end of the walkout basement is enhanced with attached sunrooms—one perfect for a hot tub or sauna and the others a tranquil seating area. Other impressive features of this property include ICF block energy efficient foundation to rafters of home, central air. 40x64 shop with washroom, office, mezzanine, stand by generator and 200 Amp service. Triple detached garage with in-floor heat. Barn with box stalls, water, sand floor and heated tack room. Two water wells, 2 septic systems. Immaculate matching outbuildings with power and lights. Separate pasture for horses, auto water(er) , 2 hydrant’s, garden area. And approximately 90 acres of cultivated land with the remaining 40 acres bush creating the perfect oasis for wildlife. This exceptional property offers versatility whether you are passionate about horses, seeking a beautiful residence, or interested in farming. It truly is a stunning estate with endless possibilities and luxuries. (id:60626)
Coldwell Banker Ontrack Realty
28125 Hwy 587
Rural Red Deer County, Alberta
Experience breathtaking sunrise views from this exquisite acreage, featuring an executive walkout bungalow with both a double attached garage and a triple detached garage, shop, barn and immaculate outbuildings. This property is impeccably maintained and in close proximity to Innisfail and Red Deer with a quick, paved commute to the QEII. The estate is extensively landscaped with powered command gates that open to a paved driveway encircled by custom fencing and manicured lawns. The executive walkout bungalow charms with high-end finishes, including a chef’s kitchen outfitted with a large island, stainless steel appliances, granite countertops, soft-close oak cabinets, walk through pantry and energy-efficient LED lighting. The main floor is an entertainer's paradise, featuring a spacious living room with cozy gas fireplace and dining area that leads to an east-facing deck, providing stunning views over the serene valley. The primary bedroom suite offers luxury and comfort with a corner whirlpool tub, custom glass shower, and a spacious walk-in closet. Doors from the bedroom open directly onto the deck, making it the perfect spot for a morning coffee. Downstairs, the walkout basement reveals a fantastic family room complete with a bar, wine cellar, inviting wood-burning stove, and in-floor heating. It also includes a full bathroom and two additional well-appointed bedrooms. Each end of the walkout basement is enhanced with attached sunrooms—one perfect for a hot tub or sauna and the others a tranquil seating area. Other impressive features of this property include ICF block energy efficient foundation to rafters of home, central air. 40x64 shop with washroom, office, mezzanine, stand by generator and 200 Amp service. Triple detached garage with in-floor heat. Barn with box stalls, water, sand floor and heated tack room. Two water wells, 2 septic systems. Immaculate matching outbuildings with power and lights. Separate pasture for horses, auto water(er) , 2 hydrant’s, garden area. And approximately 90 acres of cultivated land with the remaining 40 acres bush creating the perfect oasis for wildlife. This exceptional property offers versatility whether you are passionate about horses, seeking a beautiful residence, or interested in farming. It truly is a stunning estate with endless possibilities and luxuries. (id:60626)
Coldwell Banker Ontrack Realty
1901 Nels Nelson Crescent Unit# 3100
Revelstoke, British Columbia
Lifestyle and Comfort: This spacious 2,169 sf. plus patio/deck outdoor living space offers over 2,500 sqft and a corner unit townhouse with lots of extra windows, 4 bedrooms and 4.5 bathrooms, comfortably accommodating up to 10 guests. Open-Concept Living: The main level features an open-concept welcoming great room with lots of windows that seamlessly combines the living room, dining area, and kitchen w/washroom. Outdoor Enjoyment: Step outside to your 16'x8' private covered patio of main level with BBQ or head up to the upper deck 16’x14’ large living space where you can relax in the hot tub while soaking in stunning mountain views and star gazing privacy from tall cedars. Ample Parking: This townhouse includes a garage, a designated parking stall in the courtyard, and several visitor parking spaces. Additional Space: The 400 SF fully finished basement with large window offers an additional bedroom and full bathroom, providing extra privacy for guests or family members. Storage and Convenience: The 9'2""""x 6'6"""" workshop/storage area in garage is ideal for storing bikes, skis, and other outdoor gear. Proven Investment: A solid investment opportunity with significant revenue and/or your home close to the Revelstoke Mountain Ski Resort and across the street from the new Cabot golf course. (id:60626)
Royal LePage Little Oak Realty
7844 Chew Road
Vernon, British Columbia
Stunning 8-bedroom + den/office, 5-bathroom residence with a legal suite, situated on a private 4.59-acre parcel in the Vernon area of the Okanagan Valley. Finished in 2018 and boasting over 4,900 sq.ft. of finished living space, this home spares no expense. Upon entering, you are immediately greeted in the living room by soaring ceilings and an emphatic stone-covered, wood-burning fireplace. This area opens to a beautiful kitchen with an island, stainless steel appliances, and a hidden pantry. The main floor offers the perfect main-floor living, with 2 bedrooms serviced by a Jack & Jill style bathroom, a luxurious master suite with access to the balcony space, and a private ensuite. Downstairs, there is a large recreational room with a full bar and a large space with a separate office and bedroom, great if you have a home-based business that requires separation from the rest of the living space. There are two additional full bedrooms serviced by a full bathroom and access to an expansive patio. There is also a 2-bedroom, 1 bathroom legal suite under the suspended slab garage, offering a mortgage helper, or the perfect spot for family/guests. The large detached workshop is perfect for your toys, woodworking, etc! This can be an active hobby farm, with extensive gardening space, a greenhouse, studio/shed, chicken coop, and extensive cross-fencing and paddocked areas for your potential animals. The remainder of the property feels like your own park! (id:60626)
Sotheby's International Realty Canada
14728 Heritage Road
Caledon, Ontario
Luxury Meets Nature A Private 29.5-Acre Retreat in Terra Cotta. Experience the perfect fusion of countryside tranquility and modern luxury in this stunning 4-bed, 3-bath estate perched atop one of Terra Cottas most desirable elevations. Situated on 29.5 acres of pristine land in the Niagara Escarpment UNESCO World Biosphere, this one-of-a-kind property offers direct access to the Bruce Trail, Credit Valley River, endless opportunities for hiking, fishing, cross-country skiing, and pond skating. Home Features: Chefs Kitchen Dream: Outfitted with a built-in Dacor double oven, Thermador induction cooktop, B/I dishwasher, wine fridge (75 bottles), fridge, upright freezer, and an instant hot water under-sink dispenser system all grounded by heated bamboo and porcelain flooring. Interior Comforts: 2 wood-burning F/P, formal dining room, sun-filled sunroom with W/O to a sunken hot tub, and a spacious games room featuring. 2 Murphy beds. Premium Utility Systems: Reverse osmosis water filtration, water softener, two sump pumps, owned HWT, C/Vac, C/air, Generac backup generator (wired directly to the home), and a 2000-gallon cistern ensuring year-round reliability. Additional Highlights: Three outdoor sheds, new aluminum roof, new energy-eff windows, and modern ELF throughout. Outdoor Experience: Enjoy ultimate privacy with a b/yard waterfall and pond, framed by mature maple trees and rolling woodland. Step onto one of the many walk-outs and immerse yourself in a peaceful setting perfect for morning coffees, family gatherings, or quiet evenings under the stars. Located in the heart of Terra Cotta, a highly sought-after enclave known for its Terra Cotta Conservation Area, maple syrup festival, and strong community charm. This estate offers rare access to natural beauty while remaining within a short drive of city conveniences. This is more than a lifestyle investment. Sch your private showing today and experience the serenity, space and elegance only Terra Cotta can offer (id:60626)
RE/MAX Hallmark Realty Ltd.
10 Ivy Avenue
Toronto, Ontario
Large 7-unit apartment Building in trendy South Riverdale/Leslieville area. 1 x 1-Bed Unit with kitchen, BathTub/Shower, 5 x 2-bed Units with Kitchen, Bath Tub/Shower, 1 x 3-Bed (full top floor) with Bath, DoubleSink Vanity, Shower, Large Tub, Kitchen, Washer and Dryer, its own Water Heater, and Electric Heating/Cooling System. The rest of the Units share 2 additional Hot Water Tanks, and a shared coin laundry facility. There are also two small storage rooms. A must-see building to appreciate the size and finishes of the apartments. 8 Parking spots. Windows 2017. New Roof 2020. Tenants pay Hydro. Close to restaurants, breweries, Chinatown East, Leslieville, Indian Bazaar and the Beaches. The New Ontario Line Subway will also increase transportation and value. Each Unit has its own electricity meter. Ideal for any investor looking for a cash flow positive asset with still significant upside on rents. (id:60626)
Keller Williams Realty Centres

