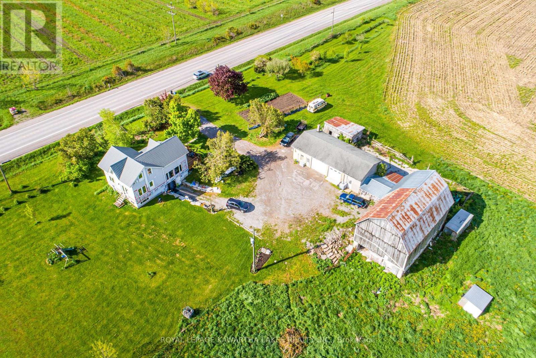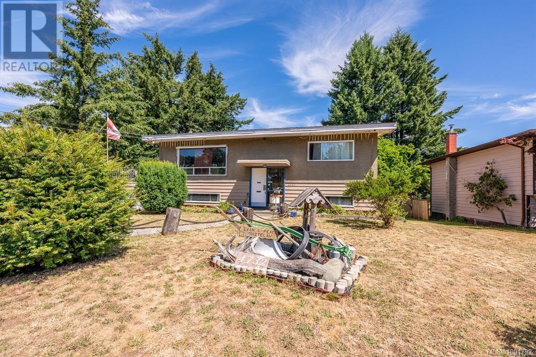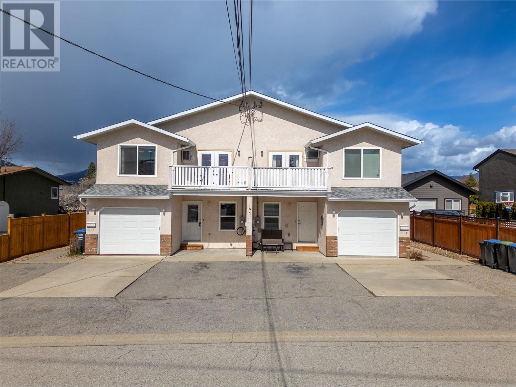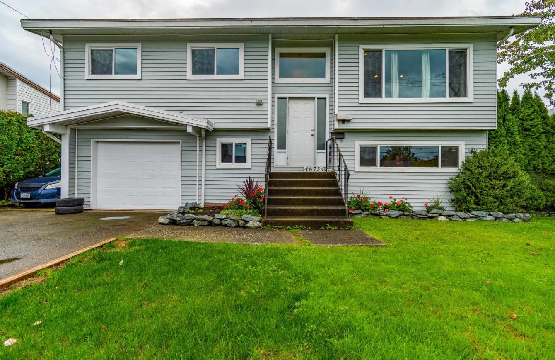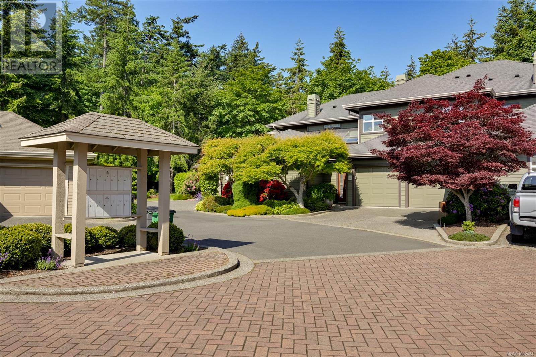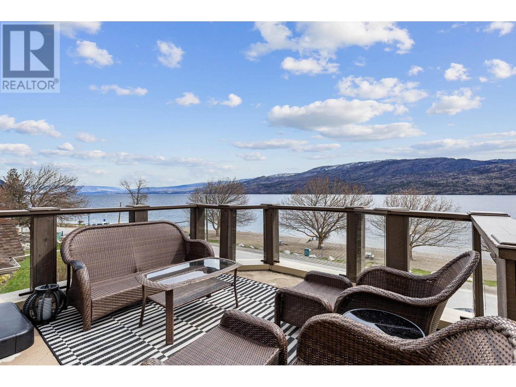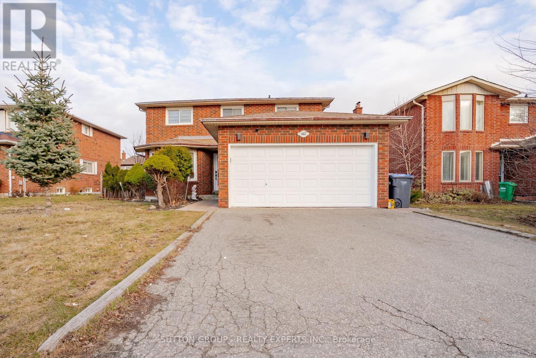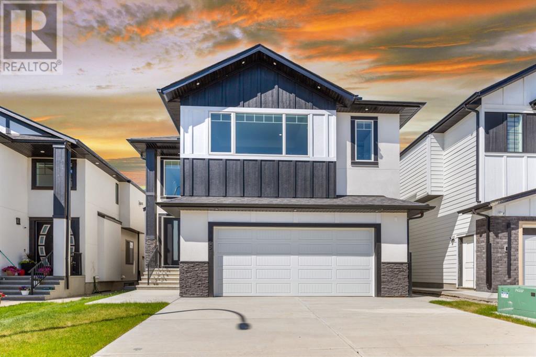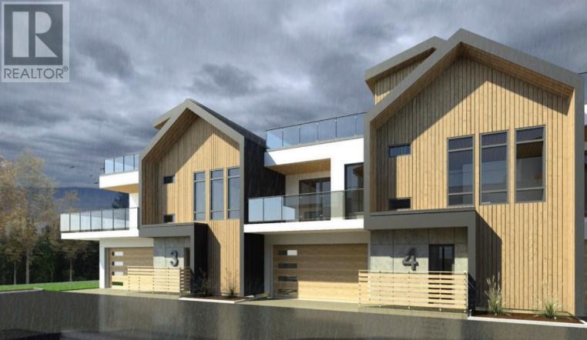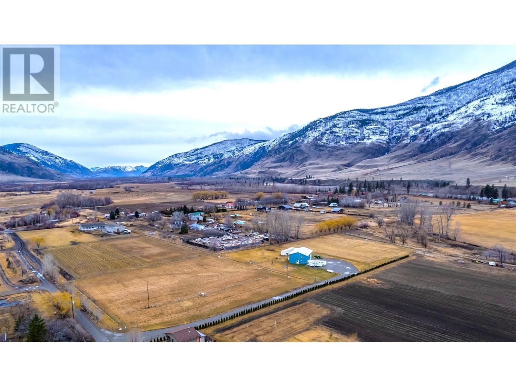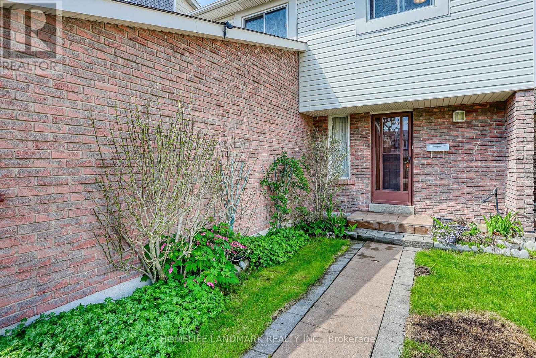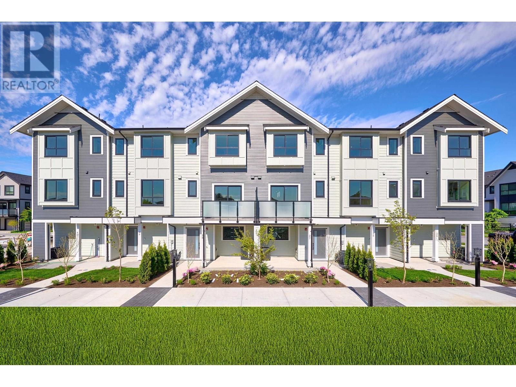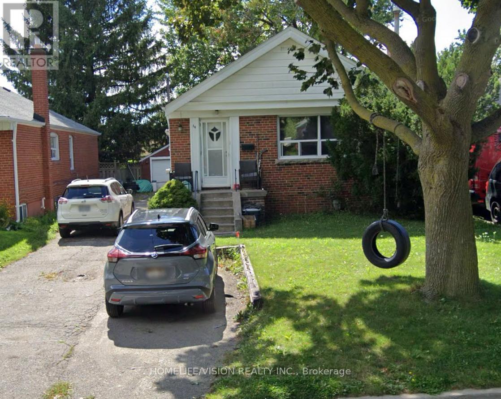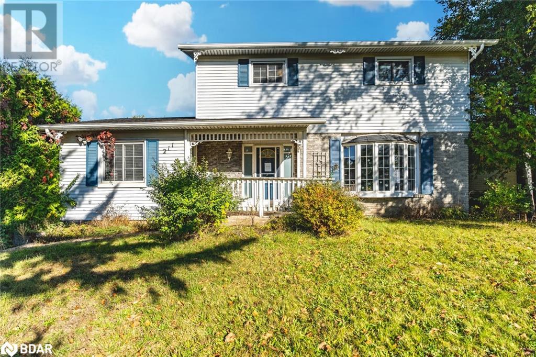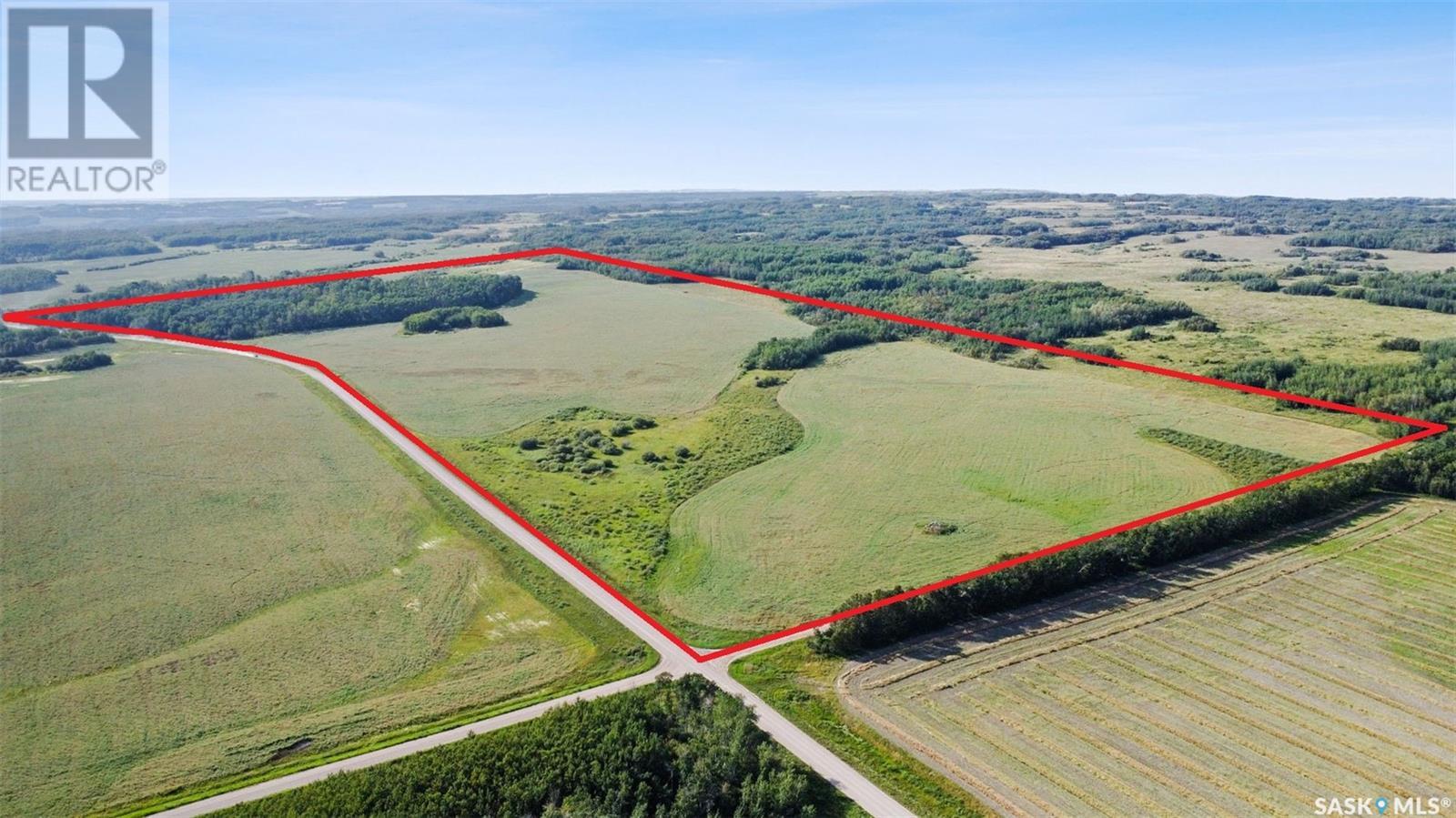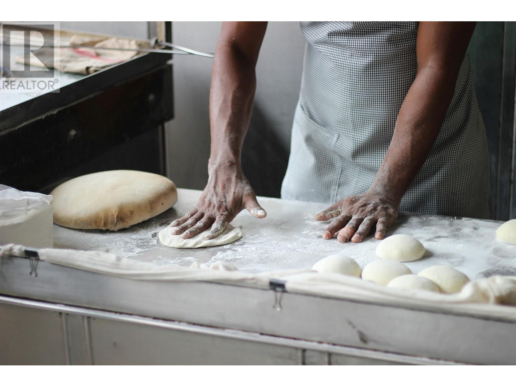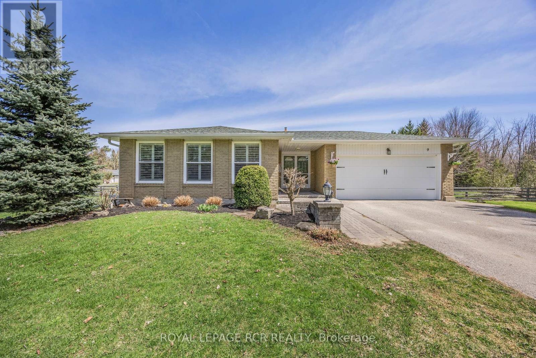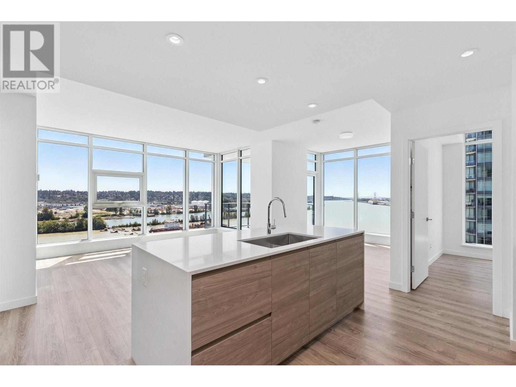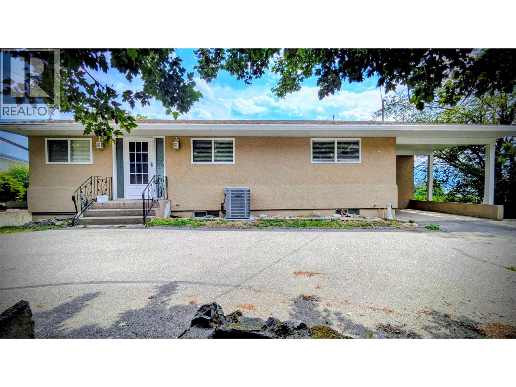6 Skyland Road
Beiseker, Alberta
This prime 9 acre parcel of industrial land with VISIBILITY AND ACCESS ON PAVEMENT from Highways #9 is located in Beiseker. This is an excellent location near Calgary city limits with paved road access. This lot is partially fenced with gravel base and is ideally located for heavy equipment use or storage. (id:60626)
Royal LePage Benchmark
1937 Glenarm Road
Kawartha Lakes, Ontario
Beautiful 97 +/- acre farm offers a mix of modern living and functional farmland. The renovated 2-Storey farmhouse features a welcoming foyer, a spacious living room, a dining room, and a kitchen with a centre island and quartz countertops. A cozy den with a walkout to the yard and a laundry room combined with a 2-piece bath complete the main floor. Upstairs you'll find the primary bedroom, two additional bedrooms, and a 5-piece bath. The walkout basement offers in-law suite potential, complete with a kitchen, two bedrooms, a 4-piece bath, and unfinished storage and utility rooms. The property includes 30 workable acres (25 tiled), a barn with water and hydro, and a large shop with half insulated with water and propane heat, other side cold storage. A fantastic opportunity for country living with farming potential. (id:60626)
Royal LePage Kawartha Lakes Realty Inc.
4732 Oakridge Dr
Courtenay, British Columbia
A unique property at 4732 Oakridge Dr, now zoned (R-SSMUH). This approximate half acre piece of property, the home fronts on Oakridge Dr the rear of the property fronts on Cherryridge Dr. The home is 4 bedrooms, 2 bathrooms, approximately 1,838 of finished area with a large single car garage that is 12 feet by 5 inches wide by 32 feet by 2 inches in length. Off the kitchen there is a 7 foot by 7 inches by 24 foot by 11 inches sun room. There is a 12x24 detached workshop with an attached 11 x 15 storage area, plus 2 more sheds approximately 7 feet by 5 Inches each. Have your Realtor check the zoning and discuss all the new opportunities that you may have. ''Zoned R-SSMUH Principle uses - Single residential dwelling, Duplex, Townhouse Dwelling. Secondary uses - Secondary suite, accessory building and structures, home occupation, accessory dwelling.'' (id:60626)
Royal LePage-Comox Valley (Cv)
197 Roy Avenue
Penticton, British Columbia
INVESTOR ALERT! This package has 4 units total! FULL duplex with two non-conforming suites and two single car garages! Unit A is 1421sqft, has two bedrooms and two bathrooms (fully renovated), laminate floors, front deck, spacious open plan living and lots of light. The primary bedroom has an ensuite and walk-in closet. Unit B is the same layout with 1418sqft, the same huge living space and over sized primary suite, ensuite and walk in and large living areas. Downstairs the Suites C and D (fully renovated) are two bed, one bath units at 873sqft & 883sqft. They have an open plan design, tons of natural light from big windows, updates like laminate floors and unit D has a newer white kitchen. Every unit has its own laundry too! These are excellent layouts and offer the owner tons of flexibility from multigenerational living to a steady investment income. Theres two separate single car garages and lots of parking out front. This spot is made even better by the huge fenced backyard of grass so tenants can enjoy outside space and have a place for kids to play. This location is close to parks and playgrounds, not far from schools and walking distance to amenities like the mall and grocery stores. Inquire for financials. (id:60626)
RE/MAX Penticton Realty
46734 First Avenue, Chilliwack Proper East
Chilliwack, British Columbia
Welcome to your new home that's sure to please the entire family! Outside you will find newer vinyl siding, new doors, windows and garage door with a HUGE 16x16 covered back deck. Large private yard for the kids and pets!. Side access to the back yard and lots of room for parking. Inside is your open concept completely renovated kitchen with quartz tiled backsplash. Downstairs is 2 bed 1 bath basement renovated having separate entry. Second room does not have window. For showing call agent ASAP. (id:60626)
Exp Realty Of Canada
4 4522 Gordon Point Rd
Saanich, British Columbia
What a charming ambiance to come home to! Nestled in Gordon Point Mews, this lovely townhome offers an environmetn of unique design and a private serenity that few properties of this calibre possess. While relaxing on the private patio with an evenign glass or sharing a mornign tea with the hummingbirds, you will definitely feel at home in all seasons. PLEASE CONTACT LISTING AGENT FOR VIEWING INSTRUCTIONS. Phone, text or email Byron Houston at: (250) 514-1762 byronhouston100@gmail.com (id:60626)
Pemberton Holmes Ltd.
3996 Beach Avenue Unit# 323
Peachland, British Columbia
Stunning Penthouse with Lake Views over Okanagan Lake. Living at its Finest! Welcome to your dream home! This beautifully appointed 2-bedroom, 2- bathroom penthouse offers, 1557 sq ft of luxurious living space in a highly sought after-after semi-lakeshore location. Featuring soaring ceilings in the great room and kitchen area, the residence is bathed in natural light and exudes a sense of grandeur and comfort. Step out onto your expansive private deck and take in unobstructed views of Okanagan Lake-the perfect setting for relaxing or entertaining. Enjoy the convenience of elevator access, and an array of premium amenities including: In-ground pool & hot tub, well equipped fitness center, party room for gatherings, two guest suites for visitors. Just a short stroll to the mall and other local amenities, this home blends serenity with accessibility. Don't forget your furry friend one dog or cat with no size restrictions. Whether your soaking in the sun or hosting friends, this is a Lake Life you will truly enjoy! (id:60626)
Coldwell Banker Horizon Realty
463 Rutherford Road N
Brampton, Ontario
Welcome to Well Maintainained,4+2 Bedroom, 4 Washroom. Detached 50 feet Wide lot size in Brampton. Upgraded Hardwood floor at upper level Throughout, Pot Lights, The primary bedroom offers a walk-in closet and a luxurious 4-piece ensuite. Enter into the inviting foyer offering open concept spacious layout . finished 2 Bedroom basement with a separate side entrance . Upgrades As per Seller are upgraded Garage Windows, Main Front door (2024), Upgraded Oak Staircase, Front & Back Door, Grace Windows, Replace (2017), New Roof (2023), Upgrade kitchen counter top and cabinets And much More . Location: Walking distance to schools, parks, and amenities. Close to Highway 410, Bramalea City Centre, and Brampton Civic Hospital. Ideal for first-time buyers or families seeking a modern home with rental income potential (id:60626)
Sutton Group - Realty Experts Inc.
145 Saddlecrest Circle Ne
Calgary, Alberta
WELCOME to your dream home in the heart of Saddle ridge NE Calgary’s desirable community! With a wide 38-foot frontage and a thoughtfully designed layout, this beautiful property is ideal for first-time home buyers and growing families.Step inside through elegant double doors with open to below area and to an open-concept main floor featuring 9-foot flat ceilings and rich hardwood flooring that adds both space and style. A full bedroom and bathroom with a sleek 10mm glass shower on the main floor make this home perfect for multi-generational living or accommodating guests.Enjoy cooking in the modern chef’s kitchen , complete with a stylish backsplash, oversized countertops, and plenty of cabinet space. A separate spice kitchen with gas stove adds extra convenience—perfect for busy family meals and entertaining.Upstairs, you'll find a large bonus room with wide stairs and glass railings leading the way—an ideal space for movie nights or a kids’ play area. The luxurious double-door master bedroom offers a relaxing retreat, complemented by two additional good-sized bedrooms and a forth bedroom with 4 pic private bathroom —perfect for teens or extended family. What makes this home truly stand out is the income potential: it includes two basement units—a legal 2-bedroom suite and a separate studio—ideal for rental income or mortgage support.Don’t miss this amazing opportunity to own a spacious, modern home designed with families in mind.Call your favorite REALTOR today to schedule a private tour! (id:60626)
Royal LePage Metro
569 Radant Road Unit# 1
Kelowna, British Columbia
Experience premium living in the heart of Lower Mission with this exclusive 3-bedroom, 2-bathroom townhome by renowned builder Riverview Construction. One of only five homes in an intimate boutique community, this residence backs directly onto the tranquil green space of Mission Creek, providing exceptional privacy and a stunning natural backdrop. Step out your door to the Mission Creek Greenway, Blue Bird Beach Park, and the newly completed Truswell Beach Park—all just a short stroll away. Thoughtfully designed for modern living, the home features a generous 400 sq ft rooftop patio perfect for entertaining, a private 2-car garage, and upscale finishes throughout. Situated in one of Kelowna’s most sought-after and walkable neighbourhoods, with shopping, dining, breweries, and more nearby. A rare blend of luxury, location, and lifestyle. (id:60626)
RE/MAX Kelowna
1969 Osprey Lane
Cawston, British Columbia
A little piece of heaven in the sunny Cawston area boasting a flat, usable 6.58 acres with 4 acres in farm production and 1.5 acres of pasture. Enjoy the fully irrigated and fenced property along with the 984 SF heated workshop. The shop boasts 18 foot ceilings, 14x14 foot rolling garage door, 200 amp panel, with an additional 200 amp feed for future development and 60A welder/air compressor receptacle. Visitors are always welcome as there are trailer/RV hook ups with electricity, gas, septic, 50A service and wired for internet. Septic installed in 2022 and two wells on site, one domestic and the other for irrigation! Plus a BONUS water feature onsite; enjoy your very own creek running through the backside of the property! This property is a MUST SEE as it is move-in ready; perfect for a family, aspiring farmers or a sanctuary for all. Embrace the enchanting allure of this inviting retreat and discover the Okanagan lifestyle it offers! * Information package available upon request* (id:60626)
Century 21 Amos Realty
7 Kennaley Crescent
Toronto, Ontario
Bright and spacious home featuring a modern kitchen, sunlit rooms, and a finished basement with a cozy fireplace and kitchenette. Enjoy a private backyard backing onto a park, and a prime location close to TTC, schools, shopping, and all amenities. A perfect blend of comfort, convenience, and value in a family-friendly neighborhood. ** This is a linked property.** (id:60626)
Homelife Landmark Realty Inc.
26 1115 Roma Avenue
New Westminster, British Columbia
SALE townhouses in Queensborough, New Westminster, offer 1420 SqFt plus a Double Garage with A/C, Radiant heat, Energy Efficient (As Per New Code), Vinyl flooring on main and Carpet in the bedrooms, branded appliances, quartz counter-tops, Hardie and shingles siding, and all the window coverings. (id:60626)
Team 3000 Realty Ltd.
1860 B Thorah Concession 11
Brock, Ontario
A rare opportunity to own an awesome hobby farm on 46 picturesque acres in Rural Brock. Some acres are hay fields, some forested with 2 ponds and a stream meandering through the property. There is a 3 bedroom home, a large metal clad multi level 32X55 workshop with running water and electricity, a garage and a 20X20 livestock shed. The home has a new shingled roof, new furnace, new ultraviolet water system, Enjoy morning coffee and beautiful views overlooking fields and trees. You're Going To Fall In Love With This Property. It Starts As You Pull Into The Drive & See The Landscape. This property front 3 roadways and has 2 driveways. 15 Minutes To Town/Grocery Store/Amenities/Boat Launch, 45 Min. To 404, 35 Minutes To Orillia/Lindsay. (id:60626)
Century 21 Leading Edge Realty Inc.
34 Inniswood Drive
Toronto, Ontario
Build Your Future in Wexford! Set On A Generous 40x125 Ft Lot In A Quiet, Family-Friendly Neighbourhood, This Solid, Well-Maintained Bungalow Offers Incredible Potential For Builders And Investors. With Torontos New Multiplex Zoning, This Is A Prime Opportunity To Construct A 4-Plex And Generate Substantial Rental Income. The Existing Home Features A Bright, Open-Concept Layout, Plenty Of Natural Light, A Separate Entrance To The Basement, And A Detached Garage With Room For 1 CarPlus Parking For 5 More On The Private Driveway. Move In, Rent Out, Or Plan Your BuildThe Choice Is Yours. Located Near Great Schools, Parks, Shops, And Transit, This Is A Rare Opportunity In A Well-Established, High-Demand Community. (id:60626)
Homelife/vision Realty Inc.
211 Phillips Street
Barrie, Ontario
2-STOREY HOME ON A HALF-ACRE LOT WITH MASSIVE DEVELOPMENT POTENTIAL IN PRIME BARRIE LOCATION! Calling all builders, developers, and savvy investors, this prime development opportunity is not to be missed! Situated on a massive 1/2 acre lot in the heart of Barrie’s sought-after Ardagh neighbourhood, this property is an exceptional land bank opportunity, surrounded by family-friendly parks, scenic walking trails, top-rated schools, and just minutes from shopping, dining, and major highway access. With four additional 1/2 acre lots available for sale, the potential for a significant new project is incredible! The lot itself is an expansive 75 x 384 ft, offering plenty of room to expand and grow. A standout feature is the detached 900+ sq ft heated 4-car garage and workshop, providing ample space for storage, hobbies, or any number of projects. The spacious backyard is a true outdoor retreat, complete with a shed and a large multi-tiered deck, perfect for entertaining or relaxing. The well-maintained 2-storey home offers a seamless flow and an inviting layout, with large sunlit windows, easy-care laminate flooring, and neutral paint tones throughout. Upstairs, you’ll find three generously sized bedrooms and a main 4-piece bathroom with a soaker tub. There’s also a separate above-grade space with the potential for a bachelor suite, adding flexibility and value to this already impressive property. Opportunities like this don’t come around often, whether you're looking to develop, invest, or simply enjoy the extra space, this property has it all! (id:60626)
RE/MAX Hallmark Peggy Hill Group Realty Brokerage
Struthers Lake Farmland
Invergordon Rm No. 430, Saskatchewan
232 Acres of farmland with approximately 170 acres cultivated near Struthers Lake with 4 separate parcels. Opportunity to clear brush for additional arable land. Grid roads are adjacent on 2 sides and it backs community pasture land. (id:60626)
RE/MAX Saskatoon
0003 Confidential Street
North Vancouver, British Columbia
This well known Bakery was founded in 2004 with a passion to bring authentic home baked goods to Vancouver. In 2016, the factory moved to a new larger location, which was once again triple the size of the previous expansion, with state-of-the-art equipment, and new varieties of artisan products. This bakery is fully outfitted and ready for producing high volumes. The size is 6153 sqft and the lease is $20,000 per month plus GST. Take advantage of this profitable and well established bakery business located in North Vancouver. Do not disturb staff. Contact listing agent for details. (id:60626)
RE/MAX Real Estate Services
9 Woodland Road
Amaranth, Ontario
Spacious 3 + 1 bedroom brick home in an enclave of beautiful executive country estates. 2 acre fenced yard with tall mature trees. Covered stone entrance freshly painted multi-level home offers ample space for a growing family. Finished lower level with wood stove, office and 4th bedroom offers walkout to stone patio. 3 large bedrooms including the primary bedroom with ensuite and closet. Tranquil rural setting yet close to town. 2 car garage with entry to the home. Numerous upgrades with contemporary finishes, newer shingles, california shutters, remote exterior lighting and generator. **Extras** water purification equipment, water softener (o), jacuzzi tub. (id:60626)
Royal LePage Rcr Realty
1307 660 Quayside Drive
New Westminster, British Columbia
Welcome to Pier West, where every day feels like a VACATION. This brand-new 2-bedroom + den home sits on the 13th floor, right at the edge of the Fraser River. Step onto your private balcony and take in wide southern VIEWS - watch tugboats pass and birds glide by. It´s the kind of view you won´t forget. Inside, the layout is smart and spacious. You´ll love the modern design with Italian cabinetry, Bosch appliances, gas cooktop, and waterfall quartz island. The bathrooms are spa-inspired, and there´s central heating and A/C - all included in a low $670/month strata fee. Pier West isn´t just about the home - t´s a full lifestyle. Enjoy a top-tier gym, sauna, steam room, BBQ area, and two-storey Owners´ Club. There´s a 24-hour concierge, TWO SECURE PARKING spots, and a storage locker. Outside, the boardwalk leads to The Quay´s shops, cafés, and SkyTrain. It´s the perfect mix of nature, comfort, and convenience. BONUS: Seller can assist with financing, making it even easier to call this riverfront home yours. (id:60626)
RE/MAX City Realty
197 Vantage Loop
Newmarket, Ontario
Modern, Elegant, Income-Generating Freehold Townhome in Coveted Woodland Hill! Over 3,150 sq ft of living space designed for flexible, multi-generational living. Finished basement with approx. 670 sq ft includes a private entrance, laundry, full kitchen with gas line, 3-pc bath, and large upgraded window ideal for in-law or rental suite (not retrofitted). A side door on the ground level with 2-pc bath and a large family/office area offers potential for an additional self-contained unit (buyer to verify with the municipality).The main level features a sunlit open-concept layout with a great room, breakfast area with balcony walk-out, chef's kitchen with sleek cabinetry, stainless steel appliances including InstaView fridge and oven, plus a formal dining area with walk-out to balcony , and a large den that can serve as a fourth bedroom or office. Hardwood floors, fireplace, 9-ft ceilings, and oversized windows create a stylish space for entertaining.Upstairs: 3 spacious bedrooms, 2 full bathrooms, and 3rd-floor laundry. The primary suite includes a 5-pc ensuite and dual walk-in closets. Second bedroom has direct a ccess to 4-pc hall bath.Extras: Central vac rough-in, built-in insulated garage with two interior access points, 2-car driveway, balconies, smart security system, high-efficiency heat pump (for cost-effective year-round heating/cooling), gas line in backyard, basement and mudroom.Location: Walk to Upper Canada Mall, GO Transit, Tom Taylor Trail, schools, and parks. Minutes to Hwy 400/404 and Southlake Hospital. Perfect for investors, extended families, or anyone seeking space, comfort, and cash-flow potential.Note: Seller/agent does not guarantee basement retrofit. (id:60626)
RE/MAX West Realty Inc.
36047 Old Yale Road
Abbotsford, British Columbia
Unique Mountain Oasis! This Exquisite 5-bedroom Home boasts Modern, Luxurious Updates and Breathtaking Views of the Mountains and Valley. Recently Renovated, it features Stunning New Bathrooms, Sleek Flooring, fresh trim, paint, and a newer Roof. The Expansive NEW Patio with AWNING is Perfect for Entertaining or Unwinding while Soaking in the Serene Landscape. Spacious Living Areas flow Seamlessly, showcasing HIGH-END Finishes and Meticulous Attention to Detail. HUGE Windows flood the Home with Natural Light, Highlighting the Scenic Surroundings. New Heat Pump & AC. Includes 1 Bedroom mortgage helper SUITE. Nestled in a Prime Location, this Move-In-Ready MASTERPIECE combines Sophistication and Comfort, offering an Unparalleled Lifestyle for those seeking Elegance and Tranquility. (id:60626)
Team 3000 Realty Ltd.
17 Platform Crescent
Brampton, Ontario
Rare 5-bdrm, 4-bath exec home on a premium corner lot in sought-after Mount Pleasant. Steps to GO, parks, schools & shops. Over $100K in upgrades. Two primary bdrms w/ private ensuites—ideal for multigenerational living. Bright open-concept main flr w/ modern lighting, designer paint, no carpet, & a chef’s kitchen w/ quartz counters, custom cabs, SS appliances & backsplash. Family rm w/ gas fireplace. Landscaped, fenced yard w/ mature trees, 27 soffit pot lights, gazebo, shed, BBQ gas hookup, & above-ground pool (removable). Extra-wide drvwy fits 6 cars (no sidewalk). Full-height unfin bsmt w/ sep entrance potential—ideal for legal suite, gym, theatre or in-law setup. Ask your Realtor for the full list of upgrades & attachments. This home won’t last! (id:60626)
Exp Realty
2627 Campbell Road
West Kelowna, British Columbia
Located in the sought after neighborhood of Casa Loma with fantastic lake views from upstairs and down, plus open concept, this bright and welcoming home is sure to impress. A well maintained home that's had many updates over the years including roof, furnace 2023, AC 2025, water heater 2023, electric fireplace 2024, windows, kitchen, flooring, paint and the list goes on! The breakfast bar seating and nook with large windows in the kitchen are great features and the large patio offers the perfect place to relax and take in the beautiful views of Okanagan Lake. The main floor primary bedroom with a 4 piece ensuite adds a touch of luxury and convenience. The lower level has ample room for family and friends with additional bedrooms, a recreation room and access to the large low maintenance backyard that is ideal for entertaining friends. Being located near world-class wineries, fine dining, parks, boat launch, walking trails and sandy beaches make this home the perfect spot for anyone looking for endless entertainment and outdoor activities. With such an ideal location, this home is the perfect place to enjoy everything that West Kelowna and Downtown Kelowna have to offer. (id:60626)
Chamberlain Property Group


