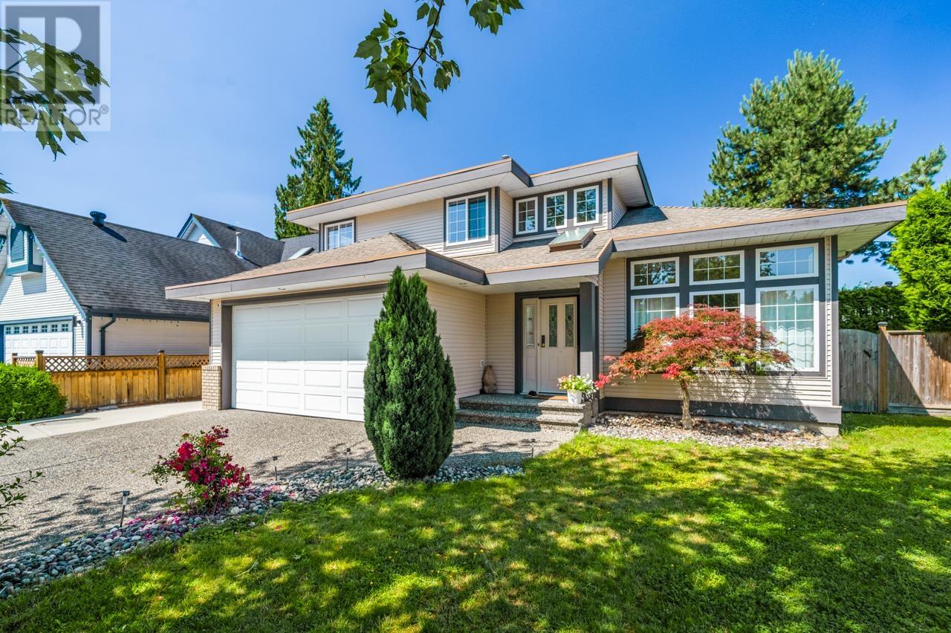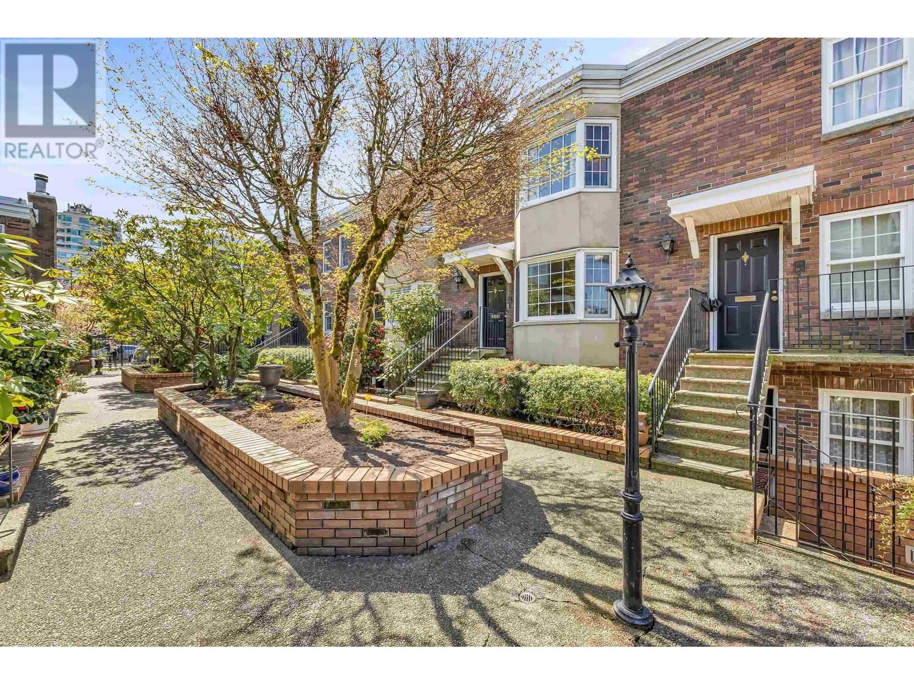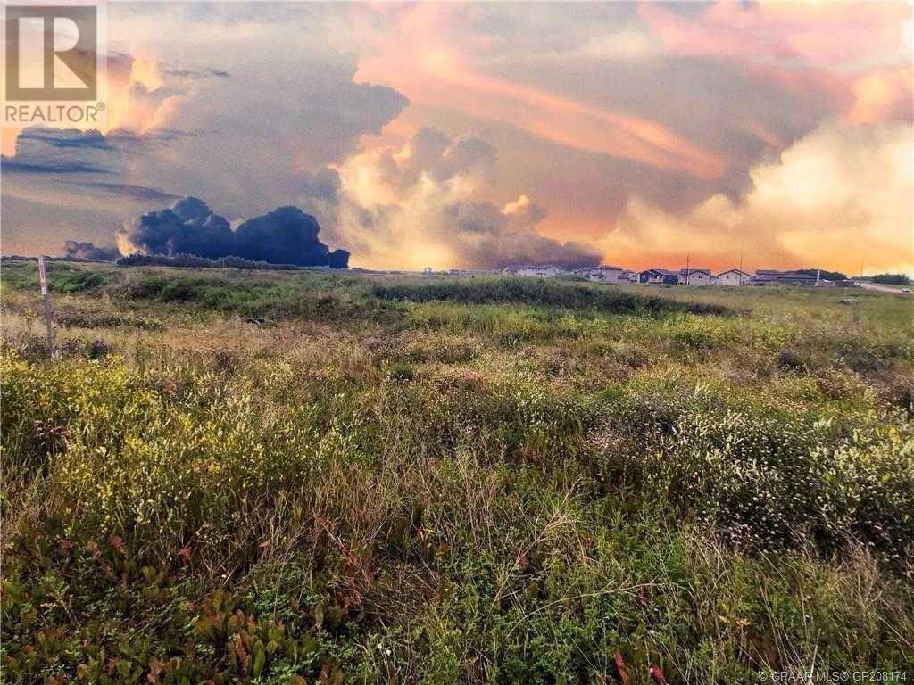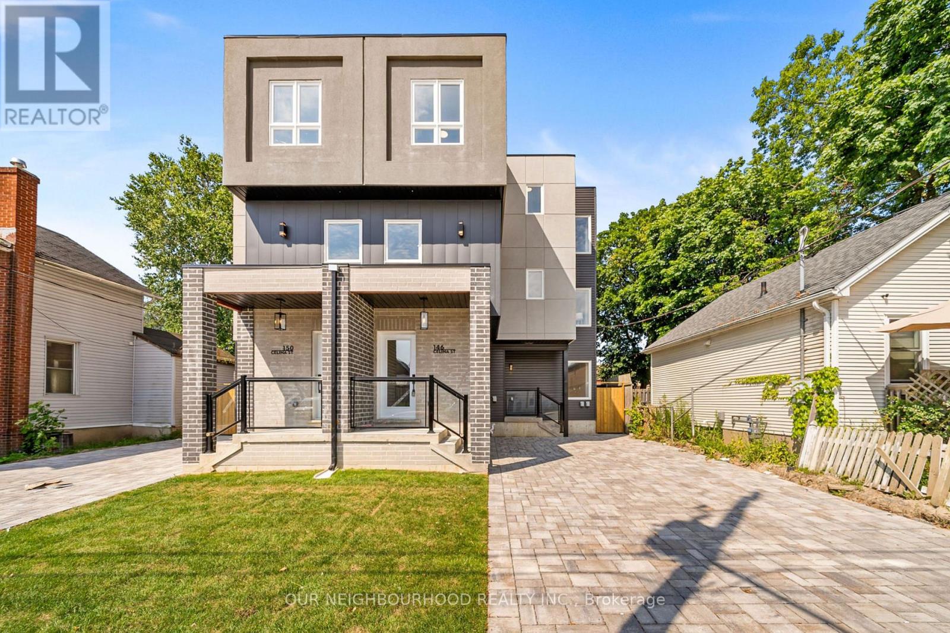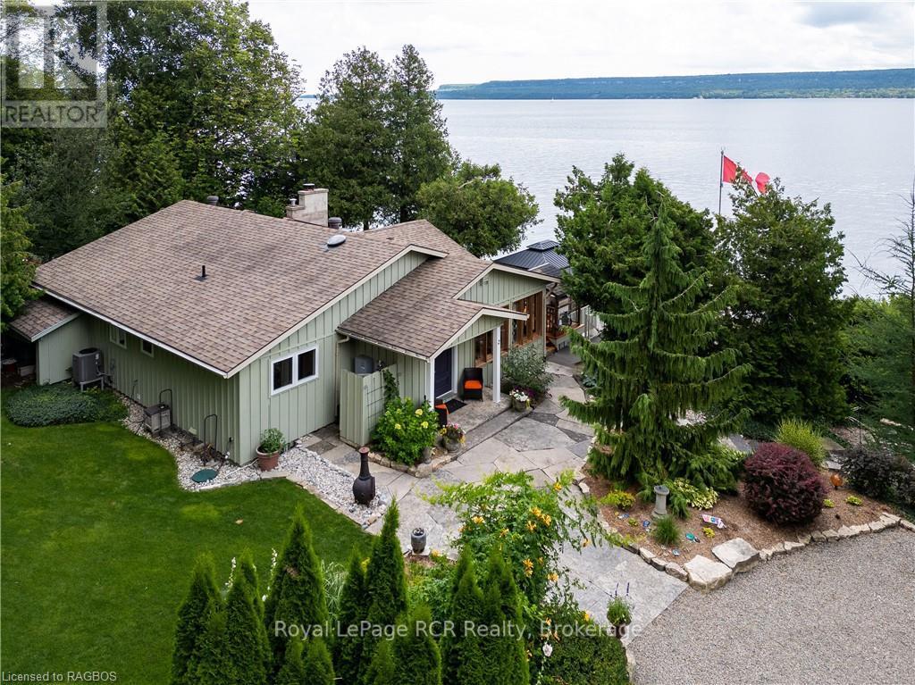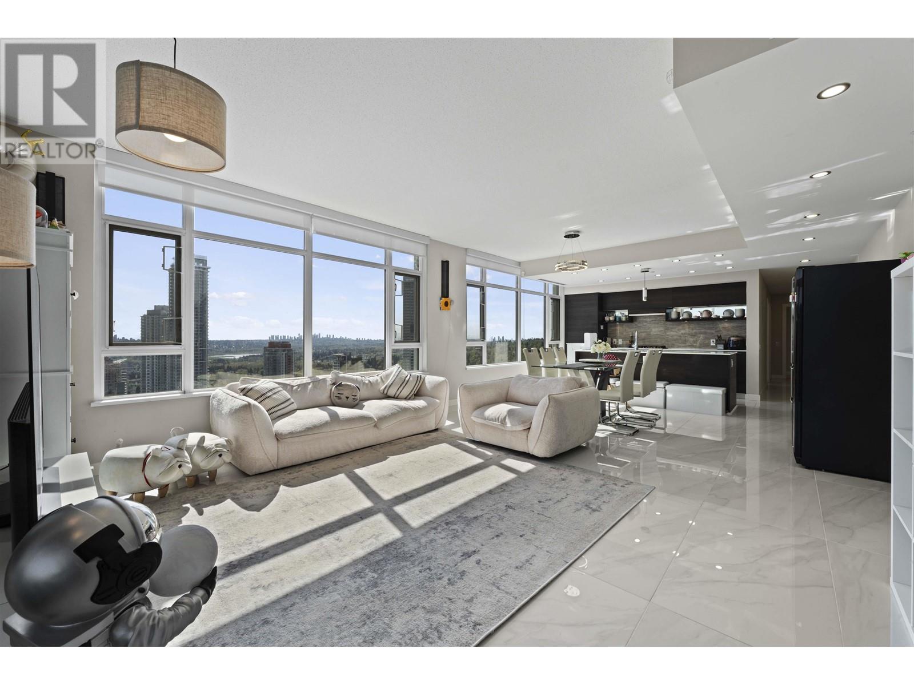2838 34 Street Sw
Calgary, Alberta
Everything you’re looking for in a luxury SEMI-DETACHED INFILL! Coming soon, this designer home is located just off 26th Ave in the heart of KILLARNEY – the ideal location for your new family home! The main floor enters into a welcoming foyer w/ a built-in coat cabinet & bench w/hooks & views into both the spacious living room w/ gas fireplace w/ full-height tile surround & the stunning MAIN FLOOR OFFICE w/ TWO WALLS OF GLASS! 9-ft painted ceilings & beautiful oak hardwood flooring lead you into the open concept kitchen – fully equipped w/ an oversized island w/ quartz countertop w/ under mount sink, timeless shaker-style cabinetry w/ lots of lower drawers, & a contemporary built-in cabinetry pantry. The designer kitchen is nicely finished w/ a full stainless steel appliance package, complete w/ a French door refrigerator, a built-in wall oven & microwave, a gas cooktop, & a built-in dishwasher. Step out onto the back deck through the upgraded GERMAN-MADE KULU TILT & SLIDE 6-FT PATIO DOOR from the dining room, perfect for summer entertaining, or through the rear mudroom, complete w/ a built-in bench, coat cabinet, & tile flooring. Before you head upstairs, the stylish powder room is tucked away w/ designer tile & a full-height mirror. Up the bright stairwell awaits the primary suite – as sleek & modern as the rest of the home, w/ oversized windows, a gas fireplace w/ tile surround, a private balcony w/ KULU door, & an extra-large walk-in closet! The chic ensuite features a dual vanity w/a quartz countertop & a bank of lower drawers, a freestanding soaker tub, & a standup shower w/ full glass walls, rain shower head, & bench. Two secondary bedrooms share the main 4-pc bath & the laundry room features a sink, upper cabinetry, hanging rod, tile backsplash, & a folding counter. A luxury home isn’t complete without a THIRD FLOOR LOFT, & this space has not been overlooked. More oversized windows bring in lots of natural light, shining across a spacious rec area, full wet bar w/ extended quartz countertop, bar sink, lower cabinetry, & space for a bar fridge. A lovely sitting area overlooks the COVERED BALCONY, w/ another 6-ft KULU Tilt & Slide patio door, & of course, there’s a 4-pc bath, too. The living space continues into the fully developed basement, giving your family even more options for entertaining & everyday needs. This space includes 10-FT CEILINGS, a full wet bar w/ quartz island, dual basin sink, & a full-size fridge, w/ a large family room, a 4th bedroom, a full 4 pc bath, & a laundry room w/ space for a stackable washer/dryer. Killarney is the ideal inner-city community for any active family! Trendy shops & restaurants along 37th & 26th are easy to get to, including Luke’s Drug Mart, Inglewood Pizza, & Glamorgan Bakery. It’s also a leisurely bike ride to the Bow River & downtown, & you’re close to many schools, the Shaganappi Golf Course, Edworthy Park, & so much more! (id:60626)
RE/MAX House Of Real Estate
23669 118a Avenue
Maple Ridge, British Columbia
Located Cul-de-sac in a desirable neighbourhood with shopping and schools just 4mins away. Executive 2 storey w/finished basement. PRIVATE BACKYARD AND RV PARKING. Kitchen features S/S appliances, GAS STOVE. Entertainers delight! Whether it's formal dinners in your dining room, having your family & friends over for summer BBQ's, (deck equipped with gas hookup) or morning coffee in your living room. Laminate floors &large windows that allow an abundance of sunlight, this home has the ideal set up for everyone. (id:60626)
Amex Broadway West Realty
41 Mayo Drive
Toronto, Ontario
Tucked Away On A Quiet Court In The Desirable Family-Friendly Rustic Community, This Beautifully Renovated Home Offers A Serene Escape With All The Conveniences Of City Living. Set On A Premium Pie-Shaped Lot, The Property Boasts A Breathtaking Backyard That Offers The Tranquility Of Muskoka Right At Your Doorstep. Step Inside To Discover A Tastefully Updated Main Level Featuring A Spacious Living Room, Highlighted By An Expansive Bay Window That Fills The Space With Natural Light. The Chef's Kitchen Is A True Showstopper, Equipped With High-End Built-In Appliances, Luxurious Granite Countertops, Custom Cabinetry, And An Oversized Island. The Open-Concept Design Seamlessly Flows Into The Dining Room, Which Walks Out To An Extra Large Deck Overlooking The Impressive Backyard, Complete With A 10 Person Luxurious Hot Tub. The Expansive Backyard Has So Much Potential Awaits Your Creative Vision, Whether You Dream Of Lush Gardens, A Large Swimming Pool, Or A Vibrant Outdoor Oasis. The Finished Basement Features A Recreation Room And A 3-Piece Bathroom. This Exceptional Property Is A Rare Gem, Combining Modern Elegance With A Tranquil Natural Setting. Come See It For Yourselfyou Wont Want To Miss This Opportunity! (Bedrooms And Family Room In The Basement Are Virtually Staged). (id:60626)
Royal LePage Signature Realty
271-273 Thomas Street
Peterborough Central, Ontario
2 Beautifully Fully Renovated Semis side by side, This is an Investment Property/Income Generating, with a total 12 Bedrooms combined. This property is licenced with the City of Peterborough as a Rental Property. There are no vacancies in this Building, All the Rooms are rented. This is a well maintained, solid brick structure. The property has been fully renovated with upgraded light fixtures and breaker panels. Interior was fully upgraded with laminated flooring, New Kitchen, New Bathrooms and Light Fixtures, and 5 Security Cameras. Monthly Income on these two properties combined is $11,000. Each Semi has their own separate meters for utilities. Really super tenants who were properly screened before accepted. Nice Friendly Environment, Neighbours are super Friendly. It's a lovely Environment to live in. There are no vacancies in the building, there are always a demand for space in these 2 buildings. Arrange for a showing at any time and you will love this property. **EXTRAS** 2 Stoves, 4 Fridges, 2 Washers and Dryers, All Electrical Light Fixtures (id:60626)
International Realty Firm
1363 W 7th Avenue
Vancouver, British Columbia
Discover this rarely offered alluring 2 Bedroom and 2 Bathroom Fairview residence tucked away in this sought-after Vancouver neighborhood. This immaculately maintained home offers a spacious and functional layout perfect for families or those seeking a City Retreat. Features include a modern kitchen with updated appliances such as a Subzero Fridge, Wolf Range Top and a Miele Dishwasher. Substantial living space boasts large Bay Windows that flood the interior with natural light and offer City and Mountain views. Enjoy outdoor living with a private patios, ideal for entertaining or relaxing. The property benefits from close proximity to local amenities, parks, schools, and trendy shops, making it a convenient and vibrant place to call home. (id:60626)
Exp Realty
520 Froelich Road
Kelowna, British Columbia
Developers and Investors ! Excellent property for future condo development . Room measurements provided are approximate only and should be verified by the purchaser if important, and not be relied upon without independent verification. (id:60626)
Oakwyn Realty Okanagan
8401 92 Street
Grande Prairie, Alberta
Fantastic development opportunity!! 19.56 acres located in the Creekside area of Grande Prairie. Includes 121 lots ready for servicing for manufactured home community. This piece of land can also be re-zoned for multi family. Offering prime location within walking distance to schools, shopping, parks and more. (id:60626)
Sutton Group Grande Prairie Professionals
146 Celina Street
Oshawa, Ontario
Perfect for multi-generational living or investors, this brand-new multi-unit semi-detached property in downtown Oshawa offers 3,170 sq. ft. of versatile space across three levels, with an additional unfinished basement that includes a separate entrance and potential for turnkey completion. Conveniently located close to all amenities and the future site of the new GO Train station, this property is positioned for growth and accessibility. The main floor features a separate entrance, 2 bedrooms, 1.5 bathrooms, kitchen, and laundry; the second floor offers 2 bedrooms, 2 bathrooms, kitchen, and laundry; while the third floor includes 3 bedrooms, 2 bathrooms, a bar, den/office, and laundry. This property is an exceptional opportunity in a prime location, ideal for maximizing rental income or accommodating extended family. **EXTRAS** Legal duplex, each unit has a separate entrance, separate laundry, 4 gas meters, & 4 hydro meters. 400amp service, 3 EV chargers, 4 furnaces, plus AC rough-ins. Multiple decks and balconies enhance outdoor living. (id:60626)
Our Neighbourhood Realty Inc.
137 Whitefish Road
Vernon, British Columbia
This single-family home is ideally located in the heart of Vernon. Featuring a sleek and modern exterior with an entry-level garage, the home opens into a spacious, well-designed interior highlighted by stylish vinyl plank flooring throughout. The expansive entryway leads into a bright living room with a cozy gas fireplace and access to a balcony showcasing stunning views. The adjacent kitchen is a showstopper, featuring crisp white cabinetry, all-new appliances, a generous island, a dedicated coffee bar, and a walk-in pantry—perfect for both everyday living and entertaining. The main floor also features a luxurious primary suite, complete with double sinks, a soaking tub, a walk-in shower, and a convenient walk-through closet. Two additional bedrooms complete the main level. On the lower entry level, a fourth bedroom offers a private space ideal for guests or a home office. Downstairs, a fully self-contained two-bedroom suite offers incredible versatility, whether for rental income or accommodating extended family. It includes a full kitchen, living area, in-suite laundry, a full bathroom, and a walk-in closet in one of the bedrooms. Basement is generating $2100 a month, available for viewing at 2nd showing with serious interests. Attached garage is equipped with an EV Charging port. The backyard is flat and fully usable—an excellent spot for kids, pets, or outdoor gatherings. (id:60626)
RE/MAX Vernon
2 1st Avenue
South Bruce Peninsula, Ontario
125 feet of private & pristine water frontage on Georgian Bay. Step into this spectacular bungalow with stunning clear blue water views, complimented perfectly with a large (24x36) garage workshop. The kitchen is impressive, boasting quartz countertops, new appliances and maple cabinetry. The living room is a highlight, with large windows that flood the space with natural light, overlooking a cedar deck with glass panels that offer amazing views, complemented by a cozy wood-burning fireplace. The main floor living area includes a primary bedroom with two closets and a luxurious 4pc ensuite featuring granite countertops & a jacuzzi tub. There is also a sitting room, which could easily be converted into a bedroom, offering access to the deck. A 3rd bedroom, a 3pc bathroom, main floor laundry and a comfortable 4 season sunroom finish the home nicely and add to the comfort & convenience. The waterfront amenities are exceptional: A boathouse with a large Duradek roof offering panoramic views of the water, an entire dock with decking that easily lifts out of the water for the winter with a water depth of 6 feet at the end of the dock. Easy water access surrounded in natural landscapes, patios, a firepit area and a screened-in hot tub room. This property features a spacious detached garage (24x36) with a built-in heated workshop (12x24), ideal for any project or storage needs, and a winterized shed. The property is complemented by a Bunkie (15x12) with its own 2pc bath and water heater. The home is equipped with an air-to-air heat pump, a forced air furnace & a diesel generator, ensuring comfort & efficiency year-round. Don't miss the opportunity to own this exceptional waterfront property! (id:60626)
Royal LePage Rcr Realty
3004 570 Emerson Street
Coquitlam, British Columbia
Uptown PENTHOUSE by BOSA! This 1,492 sqft 3 bed, 2 bath corner home offers stunning North, East & South views and a massive 372 sqft deck with gas & water-perfect for a deluxe BBQ setup. Shows like new with upgrades including hardwood floors, quartz countertops, modern lighting, and air conditioning. Spacious open layout with generous-sized bedrooms. Comes with 2 side-by-side parking stalls and a storage locker. Enjoy premium amenities ; gym, yoga studio, dry sauna, garden, and BBQ Lounge. Unbeatable location near Burquitlam Skytrain, shops, restaurants, YMCA, Lougheed Mall, Hannam, SFU, and quick access to HWY 1& 7. come with 2 parking +1 locker. Open House June 21 Sat 2-4PM (id:60626)
Sutton Group - Vancouver First Realty


