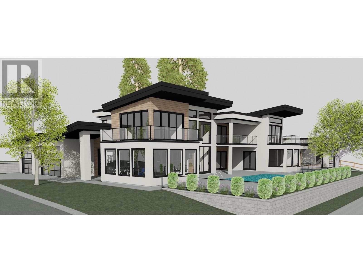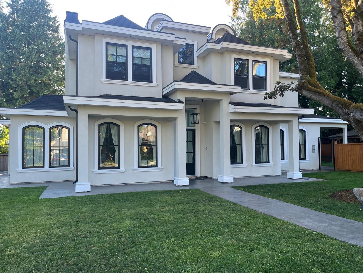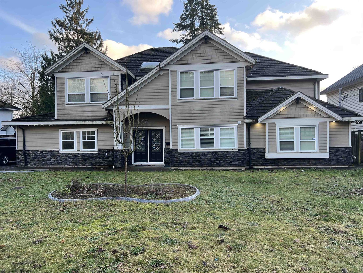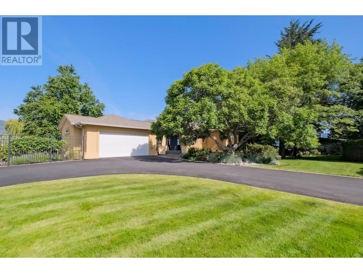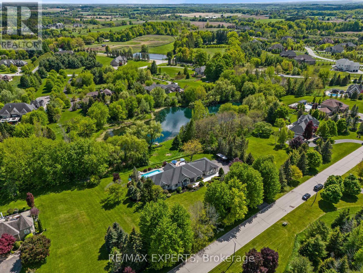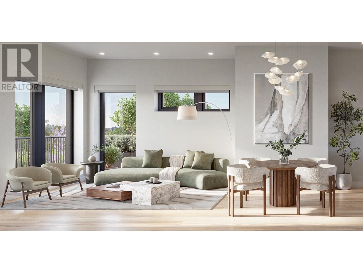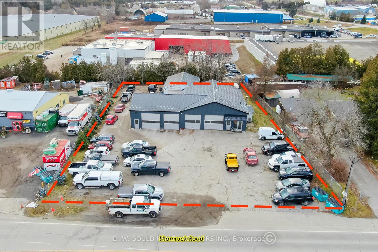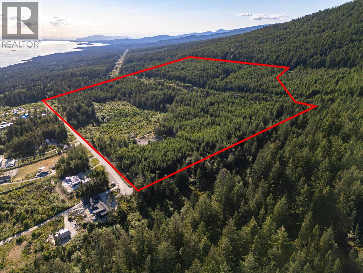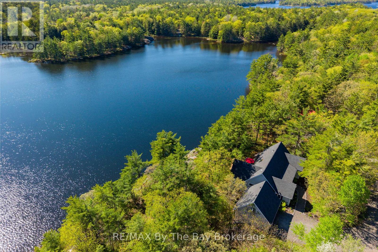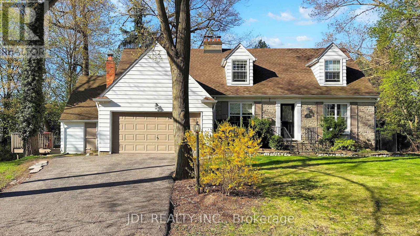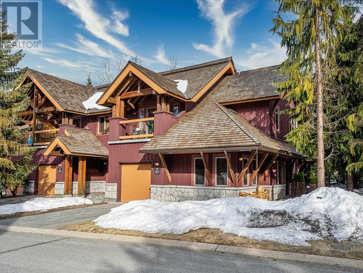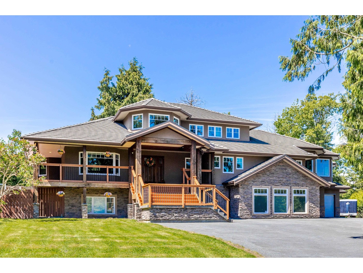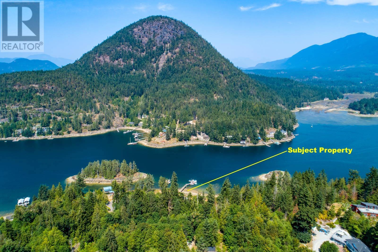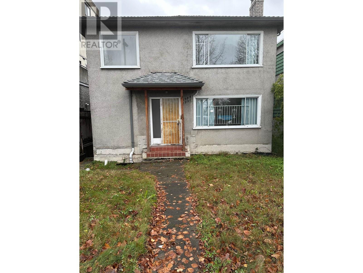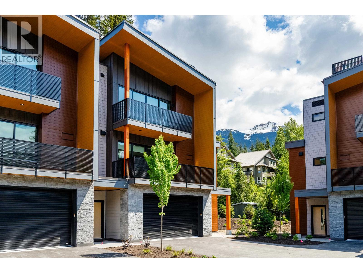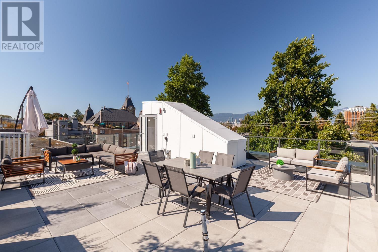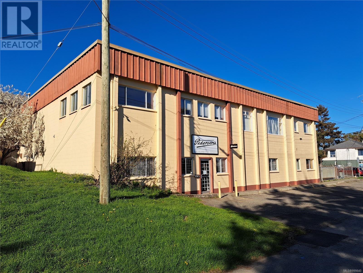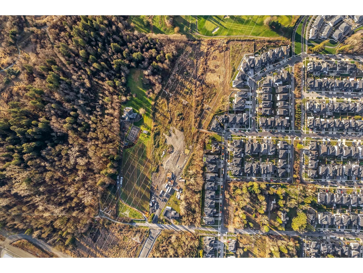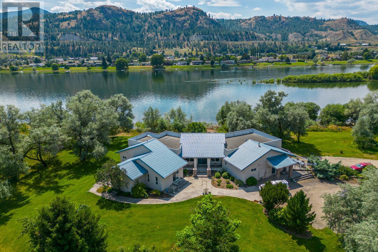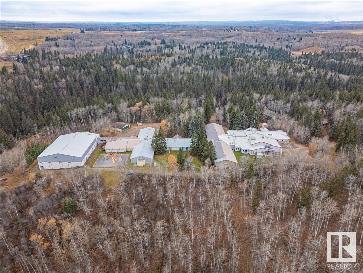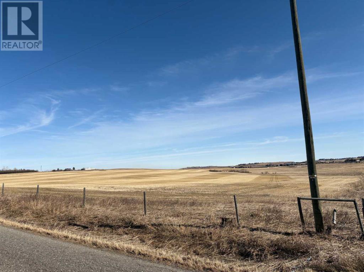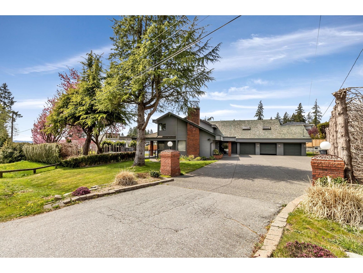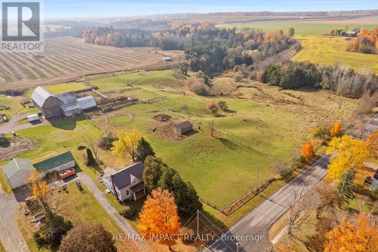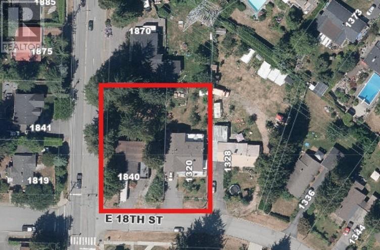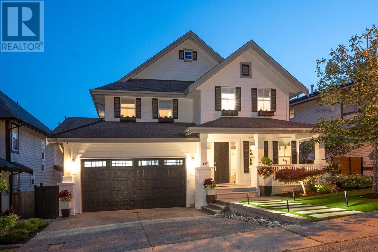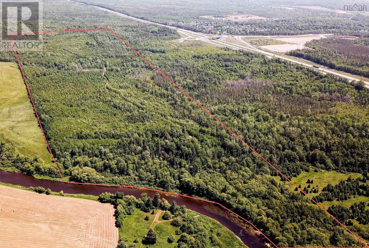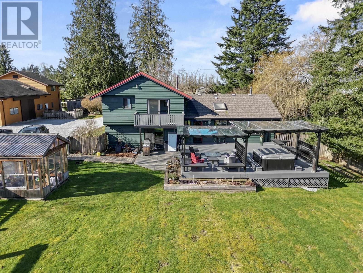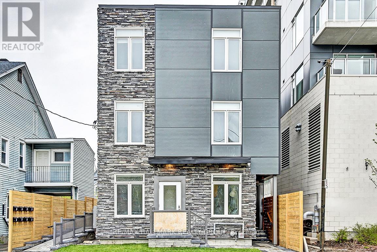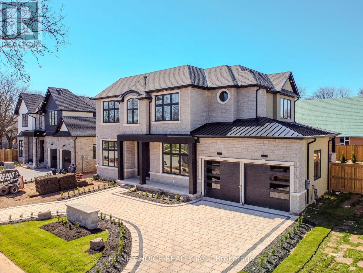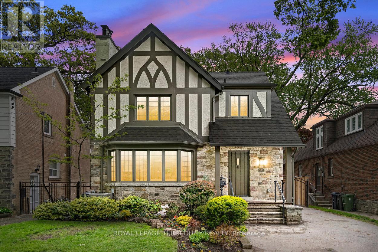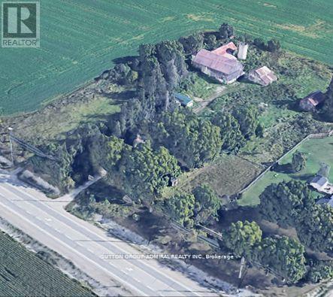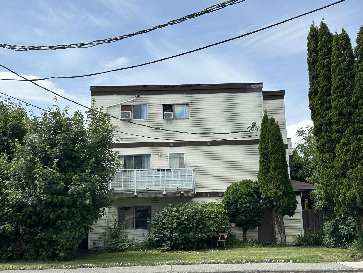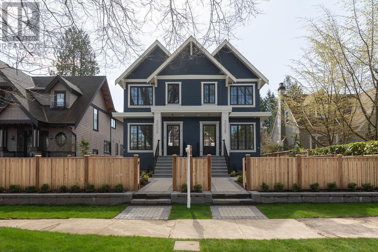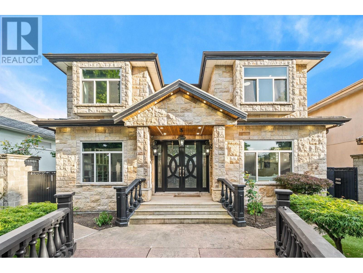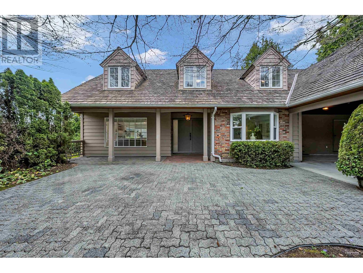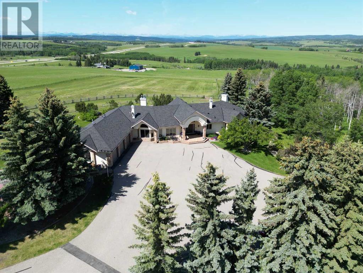4412 Woodpark Road
West Vancouver, British Columbia
AN EXCEPTIONAL ESTATE FOR COLLECTORS & CONNOISSEURS Welcome to one of West Vancouver´s most distinctive offerings a sprawling 32,159 square ft (3/4 acre) flat lot with breathtaking views stretching from Stanley Park and downtown to UBC. Backing onto the peaceful trails of Cypress Falls Park, this estate offers unmatched privacy in a truly natural setting just minutes from Caulfeild Shopping Centre for everyday convenience and upscale essentials. This property comes with custom architectural plans by renowned designer David Christopher for a showstopping residence that spans over 242 feet. At the core of the design is a dramatic garage/gallery space with capacity for over 12 vehicles, purpose-built for the discerning car enthusiast or art collector offering a bold, beautiful showcase for your passion. A rare opportunity to create a signature estate that blends luxury, nature, and convenience in one of West Vancouver´s most coveted enclaves. (id:60626)
Angell
474 Sticks Allison Rd
Galiano Island, British Columbia
Experience coastal luxury on this stunning 2 acre oceanfront property with breathtaking views stretching across the water to Vancouver. This well built 4839 sqft home blends elegance with comfort, offering expansive views from every principal room toward the ever-changing seascape. The open-concept layout is perfect for both relaxing and entertaining, while the kitchen, spacious living areas, and large bedrooms create an ideal family retreat. Step outside to enjoy landscaped grounds, a private path to the beach, and endless ocean vistas from the almost 1400 sqft of balconies. A convenient boat ramp provides direct access to ocean activities (even at low tide) with warm water swimming in the private bay! Adjacent to greenspace and parkland, so privacy is guaranteed. The Air BnB cottage provides generous income. This offering also includes a foreshore lease and a mooring buoy in Montague! FOREIGN BUYERS WELCOME! (id:60626)
Newport Realty Ltd.
1642 Touriga Place
West Kelowna, British Columbia
Experience unparalleled craftsmanship and design with this brand-new custom home by the Lenarcic Brothers, a reputable builder of 20+ years in Vineyard Estates. Situated on an oversized 0.37-acre lot in Vineyard Estates and located just minutes from Mission Hill Winery, beaches and all the amenities of downtown West Kelowna, this is a one of a kind lot. Designed to take full advantage of the lake views, this home offers 4,200 sq. ft. of thoughtfully curated living space, blending luxury, comfort, and functionality. The expansive main level is designed for seamless one-level living, with a primary suite that offers a private retreat. The open-concept kitchen, dining, and living areas flow directly into a beautifully designed outdoor courtyard, featuring an inground pool, creating a true indoor-outdoor lifestyle. The upper level features two bedrooms, two bathrooms and a large rec room. The triple-car garage includes an oversized boat bay, providing ample room for recreational vehicles, cars, and storage. For those seeking multi-generational living or rental income potential, an optional 960 sq. ft. carriage house can be added above a separate double garage (this is not included in the listed price), offering a private and self-contained living space. This setup ensures maximum privacy, making it ideal for extended family, guests, or tenants. This custom home can be personalized to suit your needs. Estimated completion is 8-12 months. The lot is also available individually, with bringing your own builder (See MLS: 10335267). GST applicable. (id:60626)
Sotheby's International Realty Canada
1577 131 Street
Surrey, British Columbia
Introducing a Stunning Custom-Built 6-Bedroom, 6-Bath Private Home. Exclusive Ocean Park neighborhood, this meticulously designed 6-bedroom, 6-bathroom custom home combines unparalleled luxury with modern sophistication. Every detail has been thoughtfully built to offer a blend of elegance and functionality, featuring expansive living spaces, high-end finishes and Miele appliances. The open-concept layout flows seamlessly from room to room, creating an inviting atmosphere perfect for both family living and entertaining. Enjoy ultimate privacy in your spacious, beautifullyd landscaped backyard or unwind in your serene, spa-like ensuite. Property contains a one bedroom mortgage helper or nanny suite on the main. (id:60626)
Jovi Realty Inc.
14906 92nd Avenue
Surrey, British Columbia
Custom designed executive Two level house in Fleetwood area, built in 2009 on huge lot of 10939 SF with 10 bedrooms, 9 bathrooms, huge covered sundeck, paved driveway. Potential Investment opportunity FOR LAND ASSEMBLY. The land is zoned for Low Rise Development as per land use map. The FAR is 2.2 to be verified with City authorities. For more information Https://fleetwoodplan.surrey.ca/get-involved/maps/land-use-state-1-approved (id:60626)
Selmak Realty Limited
156 Vancouver Place
Penticton, British Columbia
Welcome to 156 Vancouver Place – a stunning custom-built rancher with walkout basement, perched on a 1.76-acre parcel offering breathtaking panoramic lake views. Crafted in 2003 by Homescape Construction for the current owners, this thoughtfully designed home places all principal rooms on the main level for convenient single-level living. The spacious primary suite features a luxurious 5-piece ensuite, including a brand-new shower installed in May 2025. The lower level is ideal for hosting guests, complete with two additional bedrooms, a large office, a generous rec room with wet bar, and a wine cellar for the enthusiast. Step outside and enjoy your own private retreat – with multiple patios and decks, a hot tub, firepit area, and beautifully landscaped grounds with ample room to add a pool. The oversized attached double garage and abundant on-site parking round out this exceptional package. (id:60626)
Chamberlain Property Group
7 Bruno Ridge Drive
Caledon, Ontario
Experience the ultimate in stylish living with this beautiful bungalow, situated on an incredible property with breathtaking views. Enjoy sun-drenched spaces and luxurious finishes throughout. The backyard is a true retreat, featuring an in-ground pool with waterfall and slide, a stone patio, pond with dock and fountain perfect for entertaining or relaxing in privacy. Inside, the main level boasts elegant porcelain and white oak flooring, porcelain feature walls in the dining room, and a custom wainscoting feature wall in the primary bedroom. The spacious mudroom includes built-in cabinetry for ample storage. The fully finished basement offers a separate entrance, second kitchen, 2 bedrooms, 2 full 3-piece bathrooms, a large recreation area, wet bar, second laundry room, and sleek porcelain flooring ideal for in-laws, guests, or potential rental income. (id:60626)
RE/MAX Experts
4460 Ash Street
Vancouver, British Columbia
Introducing Nolia, a stunning collection of six luxury single-family townhomes designed with Passive House credentials for maximum efficiency & comfort. This 1,709 sf 3-bed plus flex, 2.5-bath townhome offers floor-to-ceiling windows, wide-plank hardwood flooring, laundry room, triple glazed tilt/turn windows & doors for a seamless connection to 924sf of outdoor space. Enjoy premium appliances, motorized shades, & solid core interior doors throughout. Nolia features non-stacked homes w street access, multiple outdoor spaces & superb 360-degree rooftop views. Experience the quiet comfort of Innova heating & cooling--no noisy heat pumps on roof deck! Our smart systems, secure underground parking, bike lockers & storage elevate your lifestyle. Move-in Summer 2025. Discover Nolia.ca (id:60626)
RE/MAX Select Properties
6 Shamrock Road
Erin, Ontario
Re-development site. Best commercial location in town. +/- 4,057 sf commercial building on +/- 0.52 acre lot. 5 drive in doors. Good exposure and traffic area. Zoning allows good variety of uses including all related automotive uses. **EXTRAS** Please Review Available Marketing Materials Before Booking A Showing. Please Do Not Walk The Property Without An Appointment. *Legal Description Continued: 61R1355; ERIN (id:60626)
D. W. Gould Realty Advisors Inc.
Dl 1312 Sullivan Road
Roberts Creek, British Columbia
Approximately 98 ACRES. The Perfect Estate Home Location. This Property has it all, Panoramic South Facing Ocean Views, Heavily Treed with some cleared areas, Park-like walking trails, paved road & hydro, close to Schools & Shopping. 4 lovely Creeks. Ideal ground for Horse lovers. 2560' of South Facing frontage on Harman Road, & 1850' of gently uphill sloping land to the Crown Forest. This is truly a legacy property only 10 minutes away from the Langdale Ferry Terminal in Roberts Creek. Eight proven high volume wells on the South side of Harman Road. (id:60626)
RE/MAX City Realty
361 King Street
Midland, Ontario
Welcome to the epitome of downtown sophistication. Nestled in the vibrant heart of Midland, this pristine commercial building offers a fantastic opportunity for businesses seeking prominence and prestige. Boasting 10,541 total square feet of meticulously maintained space, this property stands as a beacon of distinction in one of the town's most coveted locations. The interior layout offers endless possibilities for customization to suit the unique needs of any business, and is also equipped with an elevator. Whether envisioning a boutique retail space, a chic restaurant, or a dynamic office headquarters, the expansive floor plan provides plenty of room for creativity. Aside from the building itself, the half acre downtown lot runs back a city block, leaving you room for potential severance, with access coming from Midland Avenue. (id:60626)
Team Hawke Realty
261 Kim T Lane
Georgian Bay, Ontario
Only ten minutes by car west of exit 168 / Hwy 400, this once in a lifetime opportunity boasts 46 acres and 482 feet of west facing rocky shoreline, with thousands of acres of Crown land adjacent the property. The 2200 sq ft, ranch style, 4 season home/ cottage is stunningly decorated, finished and completely furnished! The open concept kitchen/living area has vaulted ceilings with natural ceiling beams, antique wide plank pine floors, chefs kitchen from which you'll fall in love with the whole wall stone fireplace and stunning views over the lake. The roof and decks have recently been replaced and there is a large, attached, two car garage that allows you secure and weatherproof entrance to the cottage. Because you will surely have guests, there is a sizeable Cedar guest cabin with one bedroom on the main floor plus a loft bedroom facing the lake. There's a spacious sundeck adjacent the living room in the cabin that leads to a path to the deep water dock with pristine swimming and sunsets. The property is serviced with a wired-in generator and a 400 Amp main electrical service. Buck Lake is a spring fed lake with 50 feet of depth & unparalleled swimming, fishing and total privacy with only five cottages on the east shore. The lake is completely surrounded by Crown land with many trails for use in the summer and winter. (id:60626)
RE/MAX By The Bay Brokerage
330 Poplar Drive
Oakville, Ontario
Attention investors! A rare opportunity! Nestled in the heart of Oakville's most prestigious Morrison community, this extraordinary house spans nearly 4000 sf finished living space on a remarkable 13638 sf Lot, offering endless possibilities to move-in, renovate or build your dream estate. Siding on a park but no conservation restriction for the rebuild. This well-maintained house blends modern comforts and timeless charming by thoughtful upgrades and additions. Enjoy your spacious, sun-filled living room with lush trees outside. Relax in the cozy family room with a wood-burning fireplace overlooking your private park. Whether you're looking for a premium lot to rebuild, or renovate, or move into a prime school district, don't miss this perfect and unique opportunity! Walking distance to top-rated schools, like SMLS, Linbrook, OTHS, New Central and EJ James. Minutes to DT Oakville, lake Ontario, highway QEW and Go station. Updates Include roof (2018), furnace (2015), A/C (2023), fridge (2023), dishwasher(2023) and central vacuum (2023) (id:60626)
Jdl Realty Inc.
4632 Montebello Place
Whistler, British Columbia
Nestled on a quiet, exclusive street within the prestigious Montebello community,free from nightly rentals,this fully renovated end unit embodies sophisticated mountain living. Thoughtfully designed & impeccably styled, this residence is ready for you to enjoy. Step inside to a warm, modem interior that seamlessly blends luxury with nature. Expansive windows invite in natural light & lush greenery, creating a serene, private ambiance in the main living space. Premium features include radiant heated floors throughout, rich hardwood flooring, a gourmet kitchen with recessed cabinet lighting, & elegant finishes that elevate every comer of the home. Custom garage & ample storage provide space for all your gear. Walking distance to Whistler Village, valley trail system & countless amenities. (id:60626)
Stilhavn Real Estate Services
2073 183rd Street
Surrey, British Columbia
Acreage in highly sought after Redwood location! Beautiful private landscaped property offers serene tranquil setting yet still close to amenities! Extensive 7000 sq ft home offers many options for extended or multi family living! 6+ bedrooms including 2 masters with ensuites! Completely rebuilt in 2009 with 4500 sq ft addition added to existing home! Stunning features include: Designer kitchen with top of the line appliances, soundproofed home theatre room, sports room/den for game nights, sports court, relaxing enclosed sunroom, air conditioning hvac system, on demand hot water and 4 car garage and workshop for all your toys! Wonderfull outdoor decks and patio areas with wood fired pizza oven for ultimate private outdoor entertaining! Just a short stroll to Redwood Park! (id:60626)
Macdonald Realty (Surrey/152)
12879-12881 Sunshine Coast Highway
Madeira Park, British Columbia
Multi-Opportunity Property with revenue and redevelopment potential. Currently, 1) Low-bank waterfront home with dock. Includes owners residence and 3 B&B suites plus commercial kitchen and caretaker suite. 2) Ten long term rental cabins generating good income plus separate laundry facilities. 3) Additional infrastructure not used currently includes: Motel check-in office, swimming pool, storage building, camping area. 4) Rare split zoning (R3 and C2A) redevelopment opportunities include: Motel, Lodge, Campground, Restaurant, Marina, B&B Inn, as well as Retail, Outdoor recreation, laundry & Pub all permitted as auxiliary uses. Excellent income stream, with significant additional revenue potential and redevelopment opportunities. Rare motel zoning in tourist area. (id:60626)
RE/MAX City Realty
1929 E Broadway
Vancouver, British Columbia
LAND ASSEMBLY potential with another three lots to the east of property. Located one block from Safeway and Broadway Skytrain Station. Grandview Woodland Community Plan - with approval potential for commercial at GRADE - up to six storeys - depending on future up zoning maybe more density??? All sizes strictly approx & to be verified by buyer. If important. "SOLD AS IS WHERE IS". land value only. Some burst pipes. Check with city for Full zoing eligibility. Square footage from BC Asessment. (id:60626)
Royal LePage Westside
35 Eagle Ridge Drive Sw
Calgary, Alberta
Rare opportunity to reside in the much sought out distinguished area of Eagle Ridge in SW Calgary. Beautifully situated next to Heritage Park, Glenmore Lake, and amazing walking and biking trails. Access within minutes to Rockyview Hospital, Chinook Center, Glenmore Trail and good access to the new 201 freeway to access points all around the city. With over 6,000 total Sq.Ft. developed this beautiful family home has been meticulously maintained inside in all areas, plus in the professionally designed and maintained garden. There is a fully finished children’s play house in the garden as well. This home was proudly professionally renovated with the expertise in design by Wolfgang Wenzel. Principal rooms are very generous in size for entertaining. Spacious foyer with high ceilings, formal living room with fireplace, a large formal dining room with hand sculptured plaster ceiling, plus built in buffet and curved corner cabinet. The kitchen really is a gourmet’s delight. It is expansive, boasting a very large island for casual entertaining. With an exceptional crystal chandelier glistening above in the sklylight vault, plus softer perimeter lighting for the quieter times. Carefully crafted and designed custom wood cabinetry, with top of the line pull outs, an amazing amount of total storage capabilities, plus granite countertops. An assortment of top of the line appliances, built in microwave, multiple built in refrigerators, multiple ovens, multiple dishwashers. The kitchen dining area is open to a very generous sized family room with view of different areas of the garden. The family room and kitchen give access to a very private terrace, instant warmth from the gas outdoor fireplace for chilly evenings, plus a wood fired built in pizza oven!! The family room also gives access to the other side of the garden. Main floor bedroom has its own private full bath and walk in closet. Main floor study/ computer room. Upstairs is the private master suite with lovely views o f the garden. Spa like ensuite bath, plus two walk in closets, one giving access to the hallway. The third level has two additional bedrooms with huge windows and a shared full bath. The lower level has good sized laundry room, with a 660 sq.ft. crawl storage room, full concrete. A second family room with fireplace, bar, dishwasher, microwave, and fridge. Ample space for pool table and games. Wine cellar, plus a 5th bedroom and a full bath. There are two different staircases to access this lower level. Multiple mechanical rooms. This home proudly has geothermal heating and air cooling, with a new state of the art back up boiler heating system. The professional home theatre presents; a projector and screen, plus many video play back options, then a carefully selected Crestron control system for the theatre and home. Alarm system, security cameras. Automated lighting, with abilities to set every mood in lighting desired. Comfortable living in a great home and area. (id:60626)
Cir Realty
19 2077 Garibaldi Way
Whistler, British Columbia
Introducing The Landing Whistler, a brand new luxury townhome within an exclusive collection of six residences in Nordic. Ideally located between Whistler Village and Creekside Gondola, this 3-level home offers mountain views, abundant natural light, and a contemporary design. Features include 4 bedrooms, 3.5 bathrooms with heated floors, open concept living with high ceilings and air conditioning, and high-end finishes throughout. The chef´s kitchen offers Fisher & Paykel appliances. Enjoy a wood-burning stove, private hot tub, double garage with EV charging. With ski lifts and local amenities just minutes away, The Landing Whistler offers the perfect blend of mountain luxury and convenience-your new home in the valley awaits. (id:60626)
Angell
Angell Hasman & Associates Realty Ltd.
353 Briar Hill Avenue
Toronto, Ontario
An incredible opportunity to own a fully renovated, custom-built home in one of Toronto's most coveted neighbourhoods Allenby. Meticulously designed this 3+1 bedroom, 4-bathroom residence showcases superior craftsmanship and thoughtful finishes throughout.The main floor features smooth ceilings, rich oak hardwood flooring, creating a seamless flow through the formal great room, a wood-burning fireplace,elegant dining area, open-concept kitchen and family room. The chef-inspired kitchen is equipped with premium Jenn Air stainless steel appliances, a large island, and a cozy eat-in area. The adjoining family room & bathrooms offer custom built-ins, a gas fireplace, and a stunning floor to ceiling sliding doors with views of the beautifully landscaped yard. Step outside from the cozy family room to a private deck and serene, private backyard oasis perfect for entertaining or quiet evenings outdoors.Upstairs, the light-filled2nd level offers three generously sized bedrooms, each with hardwood flooring, closets, and large picture windows. The luxurious primary suite features a spacious walk-in closet and a spa-like ensuite bathroom complete with a jet tub, heated flooring, glass stand up shower, double-sided fireplace, and premium finishes. A rare upstairs laundry room with side-by-side washer/dryer and skylight adds convenience to this thoughtfully designed level.The finished lower level boasts high ceilings, a large recreation room,games or gym area, a private guest or nanny's suite with its own separate entrance ideal for multigenerational living or added privacy. Unwind and recharge in the luxurious sauna, a rare/relaxing feature adding a touch of spa-like indulgence.Located on a quiet, tree-lined street, this home is walking distance to vibrant shops, fine dining, public transit. Enjoy access to top-rated schools: Allen by Jr. PS, John Ross Robertson, Lawrence Park CI, Havergal College. A rare gem offering style/space/location this home has it all! (id:60626)
RE/MAX Crosstown Realty Inc.
203 239 E 16th Avenue
Vancouver, British Columbia
Experience elevated living in Mount Pleasant´s newest City Home. Built by renowned local developer Epix Developments this 2 level home is 2188 SF & features 4 spacious bedrooms + a corner home office draped with windows overlooking a park. Main living boasts a large chef's kitchen, dining area & great room that all open up to a private 27 Ft long balcony. The primary bedroom has his & her closets and a spa like ensuite. Head upstairs and step outside to an impressive 833 SF private rooftop deck, perfect for entertaining or soaking in panoramic views of the downtown Vancouver skyline. Home has a private garage with additional storage and option to add an elevator directly from garage to unit. Home features AC , architectural lighting, high-end appliances, European windows and so much more! docs for team clause, add clause to offer. Offers must use developer contract. (id:60626)
Stilhavn Real Estate Services
RE/MAX Colonial Pacific Realty
2a Fern Avenue
Toronto, Ontario
Hidden Gem in the transforming UP-Express Weston GO area. Ideal townhouse/mid-rise development.Several approved future developments sites approx 45 stories +.Assembly potential with neighbouring properties willing to sell. (id:60626)
Vanguard Realty Brokerage Corp.
206 Mary St
Victoria, British Columbia
Amazing location! Fantastic Opportunity! Virtual Waterfront! Beside Songhees development & 6 minutes to Vic. City Hall. Great ROI to hold or Development Property with upside potential. Water views. South & east facing the water views across from Park & waterfront West Song Walkway to Downtown Victoria or West Bay Marina. See the Inner Harbour & new International Songhees Marina 228m away. 7200 sqft corner lot, RJ Zoning. Current building footprint is aprox. 4663 sqft, warehouse with mezzanine space and upper offices. The great long term tenant wants to stay. Approx. 1855 sq.ft. of waterview office space above, easily convert to residential? Good return as holding property while redevelopment is done? New roof completed in 2025. PLS don't disturb tenants. (id:60626)
Kroppmann Realty
7585 156 Street
Surrey, British Columbia
RARE OPPORTUNITY - A FARMER'S DREAM IN FLEETWOOD, SURREY! This 6.8-acre gem is truly one of a kind, nestled in one of the fastest-growing neighbourhoods in Surrey! Boasting a 3100+ sqft home. The sunny southwest-facing land backs onto the scenic EAGLE QUEST GOLF COURSE and features breathtaking views of Mount Baker and the city. With CITY WATER, SEWER, and NATURAL GAS, this property is perfect for hobby farming, growing blueberries, vineyards, or other agricultural ventures. Surrounded by a charming residential subdivision, Surrey Lake, and a golf course, this is also a prime holding property with future development potential. The land features versatile spaces under existing powerlines for storage or creative uses, including parking for up to two commercial vehicles/trucks. (id:60626)
Team 3000 Realty Ltd.
3390 Shuswap E Road
Kamloops, British Columbia
Welcome to 3390 Shuswap E Road, an exceptional 20-acre riverfront estate with stunning development potential overlooking the serene South Thompson River. Currently the owners have positive discussion with Ministry of Transport and TRND for subdivision to date. This 4,300 sq ft rancher-style home is thoughtfully designed for entertaining, featuring a Mediterranean-inspired kitchen with double ovens, a walk-in pantry, and an adjoining dining room. Radiant heated floors and passive solar, south-facing windows ensure year-round comfort and efficiency. All three bedrooms, the den, and spacious living areas offer walk-out access to breathtaking mountain and river views. The full unfinished basement offers endless opportunities for customization. Formerly an organic farm, the property boasts fertile soil and AF-1 zoning, allowing for a variety of uses including a bed & breakfast, equestrian estate, agri-retreat, guest ranch, or home-based business. Surrounded by nature and close to golfing, fishing, boating, skiing, and birdwatching. This is a rare opportunity to live your dream or launch your next venture in paradise. Book your showing today. Measurements are approximate. Buyer to verify. (id:60626)
Royal LePage Kamloops Realty (Seymour St)
51165 Rge Rd 30
Rural Leduc County, Alberta
Former Education Facility located right along the North Saskatchewan River. Full School with Classrooms, Dorm Rooms, Industrial Kitchen, Laundry Facility, Office space, Beautiful Full sized Gymnasium with bleachers and more. Metal cladded maintenance shop with two bays with cement floor, heat, power, and office space. There is a log home that is currently rented out. Outbuildings, Playground, a large pavement pad, and an old church are a few other highlights of this unique property. This 124.79 acre property is tucked away, secluded with trees, and would be perfect for a Rehabilitation facility but has many other options as well! This Gorgeous River property has to be viewed in person to appreciate everything it holds, including the location! (id:60626)
RE/MAX Real Estate
3835 Old Highway 17
Clarence-Rockland, Ontario
Experience resort-style living like never before in this breathtaking waterfront estate, set on a magnificent 1.89-acre lot. Every inch of this meticulously crafted 4+ bedroom, 4-bathroom home exudes luxury, with high-end upgrades and custom finishes throughout. The open-concept layout is designed to impress, featuring soaring vaulted ceilings, a sleek gourmet kitchen, and an elegant living/dining area that blends comfort with sophistication. The fully finished walkout basement extends your living space and opens to an outdoor sanctuary that feels like a private resort. Covered patios invite you to unwind or entertain in style, while panoramic sunset views set the tone for unforgettable evenings. Step into your personal oasis: a stunning inground pool illuminated by marine lights, a charming pool house with its own bathroom, a tranquil fish pond, a cozy firepit, and a one-of-a-kind gazebo built around a living tree. A 218-ft break wall and multiple garages complete this rare offering. This is more than a home, it's the ultimate lifestyle. Every luxury, every detail, every moment, right at your fingertips. (id:60626)
Exit Realty Matrix
64 Street
Rural Foothills County, Alberta
What an incredible opportunity to own a large piece of terrific land so close to the City of Calgary. So many options. Possible Development. Or a Grand Estate. Minutes from Sirocco Golf and Country Club, Spruce Meadows and South Calgary Shopping.. Also just minutes to Stoney Trail. This property has great topography. It needs to be walked to be appreciated. Come out and experience your Country Dream. Please do not drive on the property. More photos coming soon. (id:60626)
Real Estate Professionals Inc.
839 Lakeshore Road
Port Colborne, Ontario
Welcome to 839 Lakeshore Road, a rare and exceptional custom-built estate located in the highly sought-after Sherkston community of Port Colborne. Nestled on a beautifully wooded and private 1-acre ravine lot, this stunning 5-bedroom, 6-bathroom residence offers over 8,700 square feet of thoughtfully designed living space, seamlessly blending luxury, comfort, and natural beauty. Inside, youll find expansive, light-filled interiors with floor-to-ceiling windows, hardwood flooring throughout, and four fireplaces that add warmth and character to each space. The open-concept main floor features a gourmet kitchen equipped with premium Jenn-Air built-in appliances, marble countertops, and stainless steel finishesideal for entertaining in style. A true standout feature is the spectacular indoor, in-ground pool, complete with its own dedicated bathroom and surrounded by floor-to-ceiling windows that bring the outdoors in, creating a serene year-round retreat. Upstairs, the primary suite offers a peaceful escape with a spa-like ensuite, cozy fireplace, and walk-in closets, while the additional bedrooms are generously sized, each with ensuite access and elegant finishes. The fully finished basement includes a sprawling recreation room perfect for hosting, gaming, or creating a home theatre. Exterior highlights include a triple-car garage, a private 16-car driveway, and direct access to greenbelt and conservation areas, all just steps from Lake Erie. You will also enjoy nearby beaches Nickel Beach, Crystal Beach, and Sherkston Shores, as well as proximity to Whisky Run Golf Club and the Fort Erie border crossing just 25 minutes away making this an unparalleled opportunity to enjoy refined living in a truly special setting. (id:60626)
Sam Mcdadi Real Estate Inc.
5441 128 Street
Surrey, British Columbia
AN EXECUTIVE PANORAMA RIDGE entertainer's paradise nestled in a secluded neighborhood. This property boasts a THREE-CAR GARAGE with space for over 10 vehicles. Impeccable craftsmanship fills this home with charm, featuring vaulted ceilings, stunning hardwood floors, and a sunken dining room. The open-concept family kitchen offers granite countertops, stainless steel appliances, a spacious island, and a wet bar adjoining the family room-ideal for gatherings and celebrations. The backyard is a showstopper with a hot tub pool, 3000 sqft patio, and more, surrounding this SPECTACULAR HALF-ACRE estate (20,473 sqft). Upstairs includes 3 bedrooms plus a massive games/media room. OCEAN VIEWS from the SECOND FLOOR! A MUST-SEE! (id:60626)
Exp Realty Of Canada
1933 Concession Rd 6 Road
Clarington, Ontario
Welcome to 1933 Concession 6, with just under 15 acres of rolling hills, a bubbling creek, and pastures, complete with a functional barn and lovely century home. Situated within the hamlet residential boundary of Solina, this farm is a unique property in that the options really are endless. This could be a perfect place to raise your family and live off the land in a quiet, eco friendly lifestyle, or a hobby farm with horses, chickens, and more! The farm currently provides sanctuary to many animals in need that have been rehomed from the local community. 2 driveways off Conc 6 allow for flexibility and the location could make for the perfect spot to build custom luxury home(s) suited to the premium developments within the community. Pictures display the beauty but you have to see this property in person to feel the heart. (id:60626)
RE/MAX Impact Realty
1933 Concession Rd 6 Road
Clarington, Ontario
RARE FIND! Calling all custom luxury home builders! Just under 15 acres of land inside the HAMLET RESIDENTIAL BOUNDARY of SOLINA. Solina properties are rare finds and something of this size may be one of a kind. Don't miss out on the opportunity to submit a plan of subdivision to the town for possible up to 9 development lots for luxury homes in the HIGHLY sought after community of Solina. Property is currently used as a farm with rescue animals that will be rehomed on sale. Century home and barn are both in good condition. Land features rolling hills, lovely views and small creek at west end of property. (id:60626)
RE/MAX Impact Realty
1320 E 18th Street
North Vancouver, British Columbia
Land Assembly with Development Potential - North Vancouver Two-lot land assembly in a prime North Vancouver location, offering excellent redevelopment potential. Ideally situated near transit, schools, parks, and everyday amenities. Located in a future growth area with potential for increased density-subject to rezoning and District approval. Buyers are responsible for conducting their own due diligence regarding zoning, development potential, Lot sizes and dimensions and municipal processes. (id:60626)
88west Realty
1840 Mountain Highway
North Vancouver, British Columbia
Land Assembly with Development Potential - North Vancouver Two-lot land assembly in a prime North Vancouver location, offering excellent redevelopment potential. Ideally situated near transit, schools, parks, and everyday amenities. Located in a future growth area with potential for increased density-subject to rezoning and District approval. Buyers are responsible for conducting their own due diligence regarding zoning, development potential, and municipal processes. Lot sizes and dimensions to be verified by the buyer. A rare opportunity for builders and investors-contact us today for more details! (id:60626)
88west Realty
18 Edgewater Road
Wasaga Beach, Ontario
Sitting majestically on one of the most spectacular riverfront lots on the Nottawasaga River in beautiful Wasaga Beach you will find this newly built 4180 Sq. Ft. custom home crafted by professional home builder Father and Son Construction. At every turn of this property exudes quality both inside and out with the exceptional attention to detail and exterior features to make it the ultimate riverfront oasis located on one of the premiere streets lining the prime boating segment of the river and amongst many custom homes. The well thought out main floor design begins with a welcoming entrance with its expansive foyer that takes one to the grand open concept main floor with cathedral ceilings and panoramic windows with stunning views of the river. The gourmet kitchen would delight any chef with its large island with prep area, 6 burner plus grill gas stove and 5 ft fridge and freezer along with custom cabinetry and accent lighting. Adjacent dining area with stunning trey ceilings for all family meals with access to a large covered deck for outdoor entertaining. Grand primary bedroom with spa like ensuite and large walk in closet. Meanwhile additional large 2 guest bedrooms, perfect for guests in the bright fully finished lower level with its 9ft ceilings, in-floor heating and expansive windows offers exceptional river views with a walkout to a backyard entertaining paradise with all custom stone walkways and landscaping. Experience sunset cocktails at the custom built outdoor bar and fire pit area before experiencing all your favourite riverfront activities or a dip in the hot tub. Other features include radiant in floor heating in your triple car garage, security system and so much more. This exceptional one of a kind property sits on a rare 75 ft riverfront lot that provides privacy and a haven for the ultimate riverfront lifestyle. (id:60626)
RE/MAX By The Bay Brokerage
79 Cliffwood Drive
Port Moody, British Columbia
SPECTACULAR VIEWS, INCREDIBLE, COMPLETE RENOVATION WITH QUALITY FINISHINGS, AND FABULOUS FLOORPLAN! This immaculate, thoughtfully designed, executive home will exceed your expectations in every way! White oak flooring, custom millwork, elegant lighting, custom built-ins & unbelievable outdoor living spaces! Main floor offers private office, exquisite Dining area, Butler's pantry, gorgeous Chef's Kitchen with entertaining island, built-in eating area & Great room with Gulf Island views. Walk out to 533 square ft covered deck with built-in heaters, BarBQ area & cozy gas fireplace. Up are 3 huge bedrooms plus a family room.. could be a 4th bedroom. Primary Bdrm features view deck & spa inspired ensuite. Bsmt has Media area, Gym & guest suite. Patio and Putting green out back! Fabulous, unique home! (id:60626)
Royal LePage West Real Estate Services
Lot Highway 214
Belnan, Nova Scotia
Ideally located just west of the new offramp at Exit 8A, HWY 102 (Hwy 201 extension). Great time to take advantage of the new offramp and invest in this 114 acre property with tremendous development opportunity. Approximately 1700 feet of water frontage on the Nine Mile River. (id:60626)
Royal LePage Anchor Realty
12730 216 Street
Maple Ridge, British Columbia
Who needs to get away when you have your very own oasis in the middle of town!? This family has grown up & loved every inch of this home for the past 42 years & it shows. Every nook has been cared for & now it's time for the next family to do the same. The main house has plenty of space @ 2,125 sq,ft with 4 beds, 2.5 baths, with an updated kitchen, super cozy living room, & a back deck hot tub/entertaining area to die for! Stretch the family out with a SEPARATE detached shop/office/living space @ 2,200 sq,ft, c/w 3 beds & 1 bath. Not to mention the 1,120 sq.ft barn currently being used as a workshop. The chicken coop, greenhouse, & incredible garden are ready for your hobby farm! 2 acres like this one with stunning views of the Golden Ears Mtns, on the west side of Maple Ridge are a RARE find! (id:60626)
Royal LePage Elite West
12 Jolliet Avenue
Ottawa, Ontario
A 5-year-old purpose-built 8-unit apartment building with fully furnished open-concept units, including six 2-bedroom and two 1-bedroom apartments. The property is located close to Montfort Hospital, amenities, and shopping just off Beechwood Ave., near Rockcliffe Park and within walking distance to the Rideau River, offering year-round recreational activities including skating, cross-country skiing, snowshoeing, walking, cycling, swimming, tennis, rowing, and sailing. Gross yearly rent = $231,122.28. Individual rents are as follows: (1) $2,190, (2) $2,500, (3) $1,950, (4) $2,357.50, (5) $2,639.38, (6) $2,610.81, (7) $2,450, (8) $2,562.50. Expenses include taxes: $26,712, hydro: $5057, water: $4,108, gas: $12,263, maintenance: $11,140, management: $8,784, insurance: $6714, advertising: $1,116, Admin $557, Structrual Reserve Allowance $4,562, Total yearly expenses = $81,017. In Financial Information, under Other Expenses, $6,236 is a combination of advertising ($1,116) plus administration ($557) and Structrual Reserve Allowance $4,562 (id:60626)
RE/MAX Hallmark Realty Group
302 Tuck Drive
Burlington, Ontario
Welcome to your future custom-built dream home with approx. 5000 SF of living space where craftsmanship meets comfort in every detail. This custom-built home offers the perfect blend of luxury, functionality, and timeless design, tailored to fit your lifestyle.Features Include: Top rated schools, 11' ceiling on the main and 10' in the basement, custom built'in wood work, solid core doors through out the house, Glass walls, interlocked circular driveway and right across the Breckon park. Chefs Kitchen with high-end Jenn air Appliances with panels (Fridge, Stove, Dish washer, Built in Microwave/Oven), painted shaker doors, Dove tail Birch drawers, LED lights, upgraded servery,coffee station with sliding pocket doors, Huge fluted island upgraded with multiple drawers with matching range hood, Multi-functional sink station and Pot- filler.Outdoor Living Space perfect for entertaining include gas fire place, out door kitchen with Pizza oven, BBQ, Fridge and a sink.Premium Finishes throughout hardwood floors (Herringbone on the main), quartz countertops, Floating stairs with LED lights, multiple washrooms with double vanities, floor to ceiling tiles, curbless showers, upgraded toilets, Luxurious Master Suite with spa-like ensuite with heated floor.Floating stairs with LED lights through out the house. Basement features include a bedroom; washroom, floor-to-ceiling glass walls & doors in the gym, Movie Theater, Sauna, Rec room with fireplace.Smart home features include smart switches, electrical car charger and cameras. Built with care and designed with you in mind, this home isn't just a place to live its a place to love. Open house Saturday and Sunday (12pm to 2pm) (id:60626)
Home Choice Realty Inc.
733-735 Lakeshore Road E
Mississauga, Ontario
A prime opportunity awaits in the desirable Lakeview community of Mississauga! This versatile zoned property, situated on a generous 66x162 lot, presents a wealth of possibilities for builders, investors, and end users. The main level is currently designed as a restaurant, featuring a bar, kitchen, and seating area ready for your reimagining. Get creative in this space, and transform it to match your business endeavors! The bar area could be transformed into a trendy social hub, while the spacious kitchen is equipped to support various food service concepts. Beyond restaurant use, the main floor's layout lends itself to a range of possibilities. Consider repurposing the space into a boutique retail shop, a co-working space, or an event venue. Its high-traffic location along Lakeshore Rd E provides excellent visibility and foot traffic for various commercial ventures. Upstairs, two spacious 3-bedroom apartments offer a lucrative rental income opportunity, each with its own closet, kitchen and 4-piece bath. This space is ideal for consistent monthly income, whether you choose to lease long-term or short term. This property is primed for commercial and mixed-use opportunities. The flexibility of the space makes it a strategic investment in a high-demand area, whether you envision a thriving restaurant or a complete redevelopment. (id:60626)
Sam Mcdadi Real Estate Inc.
971 Royal York Road
Toronto, Ontario
Moments from Bloor St W in Toronto's prized Kingsway enclave, 971 Royal York Road is effectively brand new - taken to the studs and rebuilt in 2025 under a celebrated local architect with first-rate materials throughout. Roughly 2,950 sq ft unfold across three luminous levels on a 40 x 146 ft lot, while a detached two-car garage has amazing potential as a future garden suite. With 3 + 1 bedrooms and 4 refined baths, this residence strikes the ideal balance of space and sophistication. Inside, craftsmanship is non-negotiable: solid 3/4-inch oak floors, bespoke millwork and elegant mouldings, two gas fireplaces, and in-ceiling Bowers & Wilkins speakers backed by whole-home automation pre-wire. The chef-calibre Hazelton Kitchen pairs Sinter stone porcelain counters with Silestone/MSI quartz accents, slide-out pantries, clever appliance garages, and gleaming pro-grade stainless steel: 36 Thermador fridge, 36" Thermador dual-fuel range, Bosch panel-ready dishwasher, and Panasonic built-in microwave. Everything is brand new. Upstairs, 3 tranquil bedrooms with custom closets share 2 spa-quality baths; a versatile fourth bedroom/office anchors the fully finished lower level. All baths showcase porcelain or ceramic tile, heated floors, & Kohler, Delta, or Brizo fixtures. Invisible upgrades are equally head-turning: full basement underpinning to 8' with interior waterproofing, new gravity-fed sewer line, back-flow valve, sump pump, high-efficiency HVAC with smart thermostat, 200-amp ESA-approved wiring, PEX plumbing, & premium insulation. Outside, Rain Bird-irrigated landscaping, a double driveway, fresh privacy fencing, newly stained half-timbering polish the curb appeal, plus a direct gas hookup for a BBQ for ease of use. An easy stroll to Lambton-Kingsway School & the shops, cafés, and subway on Bloor St W, this turnkey property offers discerning buyers a rare chance to own "everything-new" luxury in one of Toronto's most sought-after pockets. (id:60626)
Royal LePage Terrequity Realty
2825 York Durham Line
Pickering, Ontario
Discover the perfect blend of rural serenity and urban convenience with this exceptional 5-acre parcel of land. Located just a short drive from the city, this rare piece of property offers endless possibilities for development, recreation, or your dream homestead.You're only minutes away from shopping, dining, schools, and major highways. Whether you're an investor looking to capitalize on the area's growth or a family seeking space to build a custom estate with room for gardens, horses, and outdoor living this land offers it all. (id:60626)
Sutton Group-Admiral Realty Inc.
9477 College Street, Chilliwack Proper West
Chilliwack, British Columbia
10 unit building in downtown Chilliwack. Walking distance to all amenities, low vacancy rate. all units on electric baseboard heat and own hot water tank. There are eight 2-bedroom units and two 1-bedroom units. Call now for more details before it sells. (id:60626)
Sutton Group-West Coast Realty (Surrey/24)
3026 W 32nd Avenue
Vancouver, British Columbia
LAST REMAINING UNIT - there´s nothing like this 2,388 sq. ft. side-by-side 1/2 duplex in coveted MacKenzie Heights. Built by Precise Homes and designed by Jacqueline Taggart Interiors, it features 10 ft ceilings, 3 bedrooms, 3 bathrooms, and magazine-worthy finishes throughout. Thoughtfully designed to feel like a single-family home, with bright, open spaces and a functional layout. Crafted with high-end touches like an Italian ILVE stove, Brizo fixtures, imported tile, oak floors, and a custom micro-cement range hood. The south-facing fenced yard boasts a patio with a gas hookup, perfect for a BBQ or fire table. Also features A/C, an alarm system, a 1-bedroom garden suite ideal as a mortgage helper, a large crawlspace, and 2 parking spots. (id:60626)
RE/MAX Select Properties
1060 E 61st Avenue
Vancouver, British Columbia
Welcome to your next-level investment & lifestyle home in prime South Vancouver! This beautifully maintained, owner-built residence is across from Moberly Elementary on a large, sunny lot. Enjoy a bright open layout, custom finishes, built-in sound system, and spacious bedrooms. Entertain in your private theatre room, or relax in the stylish, open-concept kitchen. This 4,066 square ft home includes 2 fully self-contained 1-bedroom suites plus a separate laneway home - perfect for multigenerational living or serious rental income. Located in a family-friendly community near parks, transit, and top schools, this is a rare opportunity that blends luxury, function, and long-term value. Live in, rent out, or invest - the options are endless! **OPEN HOUSE - JUN 27, 2-4PM** (id:60626)
Exp Realty
4030 Ripple Road
West Vancouver, British Columbia
Fully renovated in 2025 with highend finishes throughout. Breathtaking ocean views overlooking UBC and the inlet. Private, large lot surrounded by lush greenery. Brand new gourmet kitchen with large central island and workstation. Spacious family room, formal living and dining areas. Oceanview master suite with walkin closet. Ample space for entertainment room, craft room, and home office. Sunny deck perfect for enjoying garden views and watching cruise ships pass by Top School Catchment: West Bay Elementary, Rockridge Secondary (id:60626)
Nu Stream Realty Inc.
100, 182029 174 Avenue W
Priddis, Alberta
Luxury Walk-Out Bungalow on Gated Acreage with Breathtaking Mountain ViewsJust minutes from the city limits, this extraordinary walk-out bungalow offers over 6,900 square feet of beautifully finished living space on a private, gated estate. With 6 spacious bedrooms, 4 bathrooms, and a chef’s dream kitchen, this property is the perfect blend of luxury, functionality, and rural tranquility.Step inside to a grand entrance that opens to soaring ceilings, new designer lighting, and elegant finishes throughout. The main floor features a retreat-like primary suite, complete with spa-inspired amenities, while heated floors in the expansive basement offer year-round comfort. Three fireplaces add warmth and ambiance to the main living areas.Outdoors, the stunning mountain views provide a breathtaking backdrop to the beautifully landscaped grounds, complete with an underground sprinkler system, mature trees, and new decks for entertaining. Enjoy your own tennis/pickleball court, paved driveway, and two triple-car garages—each with brand-new door openers.Equestrian enthusiasts will appreciate the fully equipped barn with three horse stalls and a tack room, plus fenced and cross-fenced pastures with five paddocks, featuring wood and electric fencing, automatic waterer, and two horse shelters.This property truly has it all—privacy, space, luxury, and accessibility. Whether you're hosting guests, raising a family, or enjoying the peace of country living with your horses, this exceptional home delivers on every level. (Mountain view pictures will be updated once the smoke clears, Bordering 55 acres also for sale) (id:60626)
Maxwell Canyon Creek



