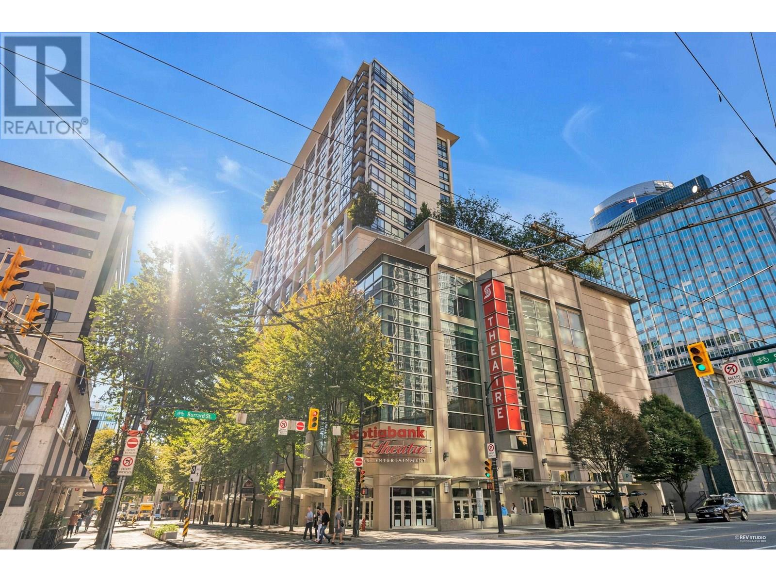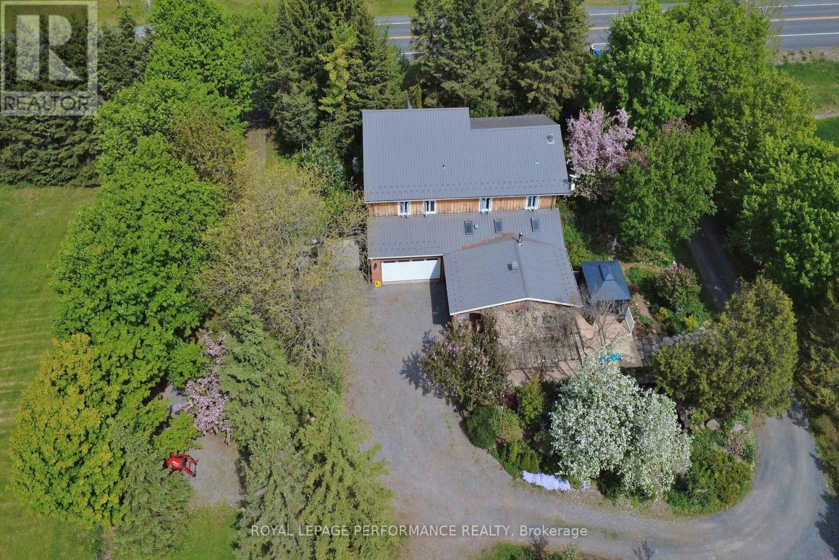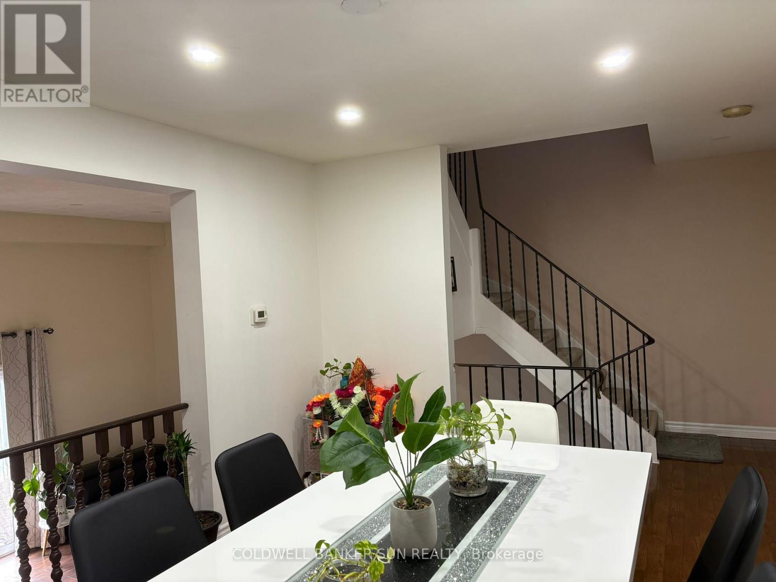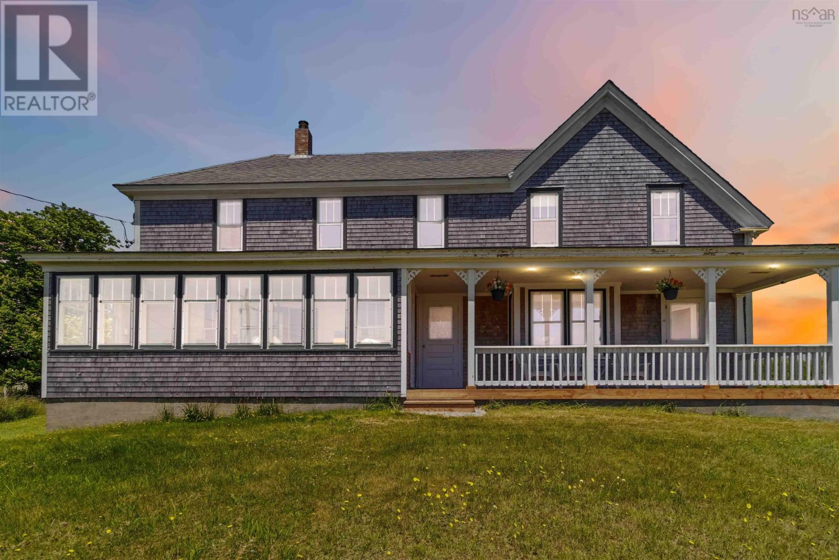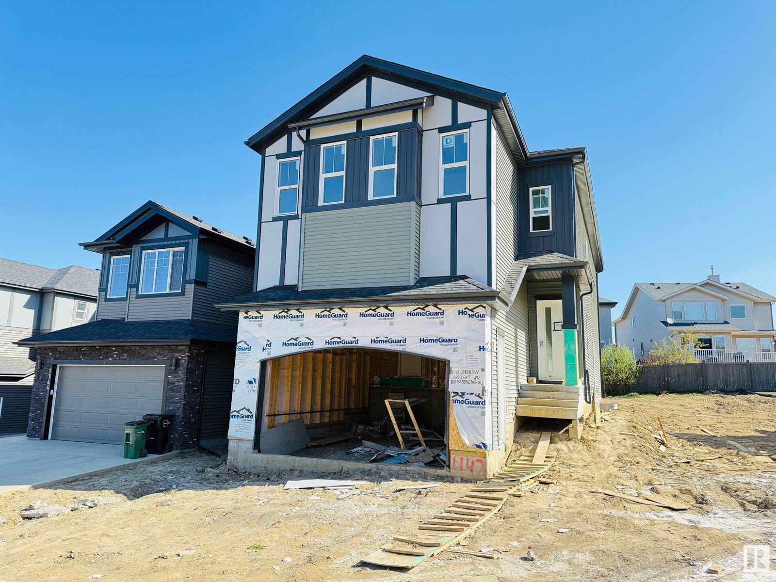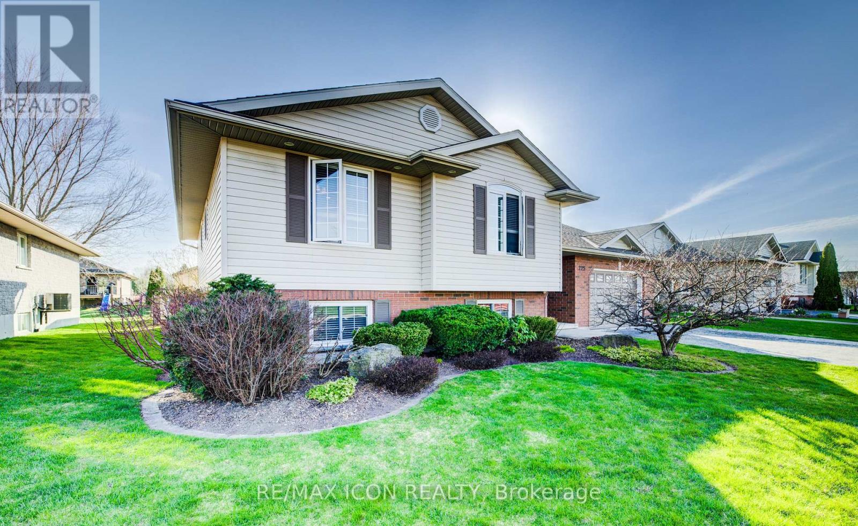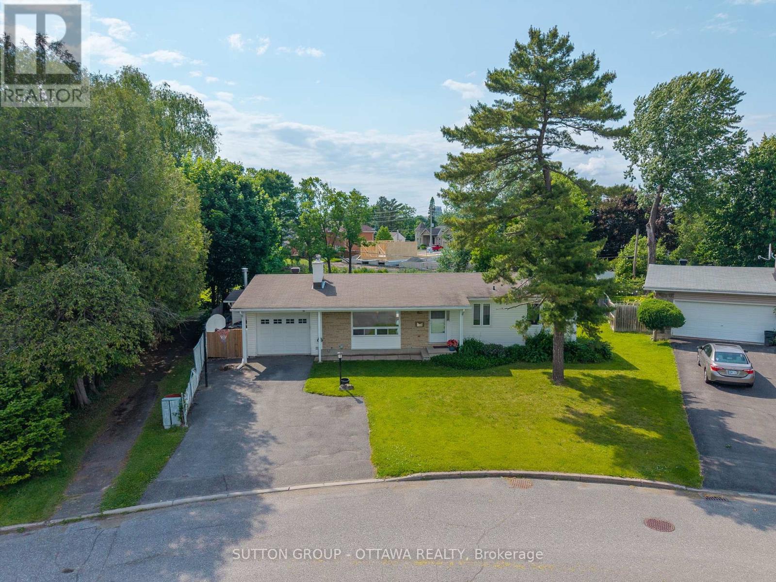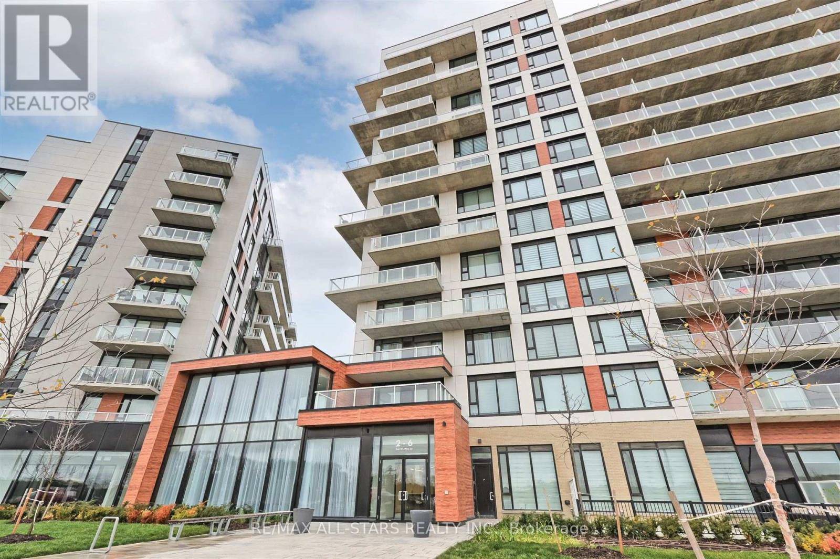1609 938 Smithe Street
Vancouver, British Columbia
Live in the Heart of Vancouver at Electric Avenue by Bosa! Step into this stunning, west-facing 2-bed, 1-bath home with breathtaking city views and updated hardwood flooring! Designed for modern living, it features an open-concept kitchen, a spacious laundry/storage room, and a versatile den-perfect for a home office or walk-in closet. The king-sized master suite boasts walk-through closets leading to a stylish cheater en-suite. Unbeatable amenities include a 24-hour concierge, two rooftop gardens, a state-of-the-art gym, a movie theatre, and more! Located just steps from the business district, luxury shopping, and Vancouver's best restaurants, this is urban living at its finest. A dream home or a high-value investment-don't miss this incredible opportunity! Pets & rentals welcome! (id:60626)
Nu Stream Realty Inc.
14120 County Road 13 Road
North Stormont, Ontario
Step into your dream property at 14120 County Rd 13. This fully renovated home mixes modern updates with the charm of country living. Sitting on 4.68 acres, this beautiful property has it all! The main house offers expansive living with fresh paint and renovations throughout. The family room boasts views of the pond and gorgeous gardens through the large, upgraded windows. Cozy up with a book next to the wood burning fireplace or entertain in the chefs kitchen with stainless steel appliances and attached dining room with built in wood bar and wine fridge. An additional living space with pellet stove is perfect for movie nights with the family and a completely updated bathroom with shower round out the main floor. Upstairs features ample sized bedrooms, primary bedroom with 2 large closets, cheater ensuite and laundry. The attached farmhouse with it's own kitchen and living space, 2 bedrooms and additional bath is the perfect opportunity for an in-law suite, generational living or a home based business. Your home's backyard oasis provides endless possibilities with a barn, outdoor buildings and chicken coop. Gorgeous mature trees surround the home, providing plenty of privacy. A pond with water feature and fish, fruit trees , 2 outdoor deck spaces with gazebo and hot tub allow for ultimate relaxation within minutes of the amenities of Embrun. Whether you have plans to start a hobby farm, generational living or dreaming of a family retreat, this home offers all the opportunities! (id:60626)
Royal LePage Performance Realty
10 - 4020 Brandon Gate Drive
Mississauga, Ontario
A stunning townhouse featuring 4 spacious bedrooms, 3 modern bathrooms, and a fully finished basement, located in an ideal neighborhood. The kitchen comes equipped with a fridge and stove, and there's convenient laundry on the second floor. Close to Highways 427 and 407, shopping plazas, the airport, schools, and a hospital. (id:60626)
Coldwell Banker Sun Realty
2450 Blind Bay Road
Blind Bay, British Columbia
Semi-Lakeshore, Beautiful high quality custom rancher! Walk to the beach, waterfront restaurants and marina. Custom 2 bed 2 bath spacious rancher that shows very well. Open concept kitchen/family room with fireplace, Primary bedroom with a beautiful en-suite, electric fireplace and large closet, great views from the living room and dining room. The living room includes a 3rd fireplace, Custom made doors throughout, custom window coverings, engineered hardwood flooring, custom built cabinets, stainless steel appliances. 4' crawl space with concrete floor great for storage and easy access from the large double car garage. Good size concrete driveway with additional parking from the side off of Birch lane. There are not many like this so come take a look! (id:60626)
Coldwell Banker Executives Realty
1621 Eastern Shore Road
West Berlin, Nova Scotia
Visit REALTOR® website for additional information. Steeped in history and heart, this cherished 7-bed, 5-bath seaside homeonce the beloved Blueberry Bay Innoffers over 3,200 sq. ft. of bright, airy living just 125m from a quiet locals-only beach. Set in the coastal village of West Berlin, it blends nearly 200 years of charm with modern updates like fresh paint, new insulation, and a front deck. The main house features a large kitchen, wood stove, and five bedrooms, including three upstairs suites. The rear addition includes two stylish suites with private entrances. A bonus loft offers more potential. Set on 13.7 acres with ocean views, outbuildings, and endless possibilities for personal use or income. A rare find on Nova Scotias South Shore! (id:60626)
Pg Direct Realty Ltd.
25090 Dundonald Road
Southwest Middlesex, Ontario
Unfinished Farmhouse on approx. 25 acres with Spring-Fed Pond and Farmland Potential an Incredible Opportunity to own a piece of countryside! This 29-year-old unfinished farmhouse with 3+2 bedrooms, 1+1 kitchen and lots of space, 1,928 sq ft on each floor to re-customize your own dream home, sits on approximately 25 acres of scenic, tree-lined land featuring a spring-fed pond and unmatched privacy. This structure offers a solid start for those looking to design your custom home. A 16x16 outbuilding on the property also provides extra room for storage, tools or hobby use. Approximately 15 acres of cleared, workable land make this property ideal for hobby farming, crop production, or establishing a self-sustaining homestead. The remaining acreage is beautifully wooded, providing a serene setting with potential for trails, recreation or simply enjoying nature. Whether you're a builder, investor, or dreamer looking to create you own rural retreat, this property offers the perfect canvas. Please call for your showing, you won't want to miss this opportunity. (id:60626)
Royal LePage Triland Realty
14195 Westbe Road
Prince George, British Columbia
Welcome to this beautiful country escape on 7 acres. This family home sits atop a hill providing plenty of privacy and boasting incredible views. There is a 24’ x 36’ detached garage, plenty of outdoor parking, and a NEW LAGOON. The fenced yard contains a garden area, a garden shed, and a playhouse. The property has incredible views from the south facing sundeck, and the covered patio provides the perfect escape from the summer heat. There are 4 spacious bedrooms and 3 bathrooms. Off the kitchen is a conveniently located mudroom, and the dining room leads onto a generous sized sundeck perfect for entertaining. The primary bedroom is given added charm with a window nook and sloped ceilings, and the luxury of a 4-piece ensuite. The basement features a large family and extra storage room. (id:60626)
Royal LePage Aspire Realty
1142 Gyrfalcon Cr Nw
Edmonton, Alberta
Welcome to this stunning, fully upgraded custom-built home in Hawks Ridge, nestled beside Big Lake and Lois Hole Provincial Park. Surrounded by over 105 acres of preserved natural beauty with mature trees, scenic ponds, wetlands, and endless walking trails, this location offers a perfect balance of nature and urban convenience with quick access to shopping, recreation, and all lifestyle amenities. This home boasts nearly 2,600 sq.ft. of thoughtfully designed living space featuring a main floor den with a full 3-pc bath—ideal for guests or home office—an open-to-above living room with soaring ceilings, a spacious kitchen with walkthrough pantry, and 10’ ceilings throughout the main. The side entrance to the basement offers future suite potential. Upstairs includes 4 spacious bedrooms, a versatile bonus room, and 3 full bathrooms. The luxurious primary suite impresses with coffered ceilings and a large walk-in closet. Ready for possession in June 2025—this one is not to be missed! (id:60626)
Century 21 Quantum Realty
225 Wendy's Lane
Wellington North, Ontario
This beautifully maintained raised bungalow with a fully self-contained lower-level apartment offers the perfect blend of comfort, flexibility, and thoughtful designideal for multi-generational living or generating rental income. Built in 2004 by award-winning Schwindt & Sons, this home showcases exceptional craftsmanship and genuine pride of ownership throughout.The bright, open-concept main level showcases two generously sized bedrooms, a spacious front foyer, and a warm, inviting family room with a walkout to the outdoor spaceperfect for everyday living and effortless entertaining. You'll also appreciate the convenience of main floor laundry, along with the added comfort of in-floor heating in the family room.The fully permitted lower-level apartment includes a private entrance, oversized windows for plenty of natural light, in-floor heating for year-round comfort, a full kitchen and bath, and a brand new stackable washer and dryer (2024). Whether you're hosting extended family, welcoming guests, or creating rental income, this space is ready to serve a variety of needs.Recent Upgrades Include:In-floor heating (lower level apartment & family room)New boiler (2023)Roof replacement (2019)Water softener (2025)Hookup for electric fireplace in family roomNew stackable washer/dryer in lower-level apartment (2024)Tucked into the peaceful, family-friendly community of Mount Forest, this home is just under an hour from Orangeville, Guelph, and Waterloooffering small-town charm with easy access to big-city amenities. Whether you're downsizing, investing, or planning for family flexibility, this home is ready to grow with you. (id:60626)
RE/MAX Icon Realty
19 Donland Avenue
Ottawa, Ontario
This charming bungalow offers rare privacy and park-side living on an exceptional, oversized lot. Surrounded by mature trees, the backyard is a private oasis. The in-ground pool features a new liner and a recently updated gas heater and pump. Backing directly onto a quiet park with a play structure, it provides a perfect setting for summer fun and a wonderful haven for kids. Inside, the bright open-concept main floor has been refreshed with new paint and features three bedrooms and a full bathroom. The kitchen shines with recent updates (2025), including new quartz countertops, a stylish backsplash, and new appliances, including an induction stove. The beautifully finished basement (2024) adds valuable, flexible space. It includes a home office, a gorgeous salon, and a convenient second bathroom, making it ideal for a private guest suite. The versatile salon could also easily be converted into a home gym or yoga studio. A unique and highly practical feature is the drive-through garage, offering easy vehicle access to the backyard. Conveniently located near schools, transit, shopping, and Algonquin College, this property is a fantastic opportunity in a desirable and established community. This home offers the perfect blend of lifestyle and location. (id:60626)
Sutton Group - Ottawa Realty
124 - 2 David Eyer Road
Richmond Hill, Ontario
Welcome to Suite 124, a bright and beautifully appointed 2-bedroom, 2-bathroom condo offering 908 sq. ft. of thoughtfully designed living space all on the ground floor with exceptional accessibility and convenience.This rare unit features an oversized private patio, perfect for relaxing, gardening, or entertaining outdoors. Ideally situated near the buildings main entrance, its an excellent choice for seniors, those with mobility needs, or anyone who values easy access. The included premium parking spot in the garage is just a short, level walk to the suite, adding to the units unique appeal. Inside, the home is filled with natural light from generous windows and boasts newly installed custom window coverings throughout. The open-concept layout seamlessly connects the living, dining, and kitchen areas, while the two spacious bedrooms are ideally positioned for privacy .Enjoy direct access to a suite of luxury amenities just steps from your door including a concierge, party room, gym, yoga studio, theatre room, hobby/craft room, and ample visitor parking for your guests. Located in a sought-after Richmond Hill community, 6 David Eyer Rd offers a tranquil lifestyle with all the convenience of urban living. Suite 124 is perfect for downsizers, first-time buyers, or investors seeking a modern, low-maintenance home with outstanding walkability and a strong sense of community. Do not miss this rare ground-floor opportunity book your private showing today! (id:60626)
RE/MAX All-Stars Realty Inc.
629 - 591 Sheppard Avenue E
Toronto, Ontario
At The Heart Of Bayview Village, Beautifully Maintained 2 Bedroom Plus Den (Approximate 915 Sq ft as per builder's plan) Unit With Quartz Kitchen Counter, Bathrooms And Kitchen Island, Quartz Backsplash, Engineered Hardwood Floor With 9 Ft Ceiling, 24 Hours Concierge, Walk To Bayview Village, Excellent Location, Easy Access To Highway, Subway, Shopping, Dining, Hospital, Park And Library, One Parking Next To Elevator Entrance And One Large Locker. (id:60626)
Homelife Frontier Realty Inc.

