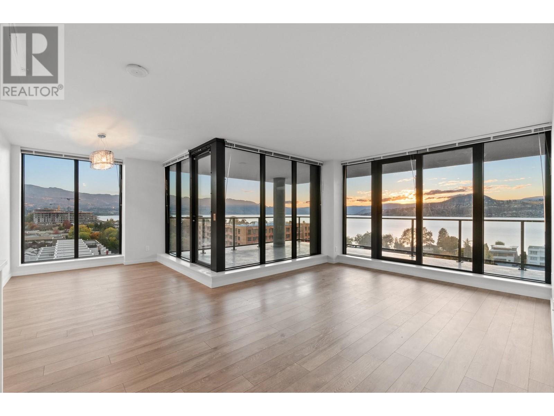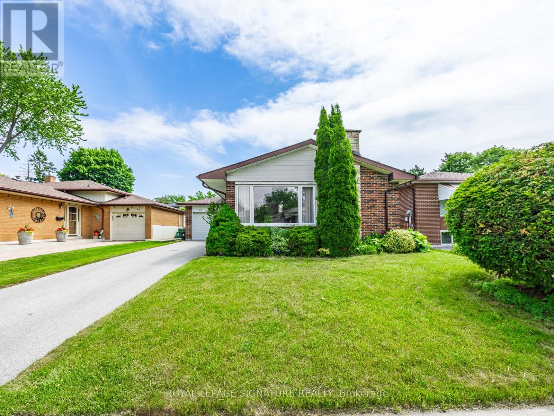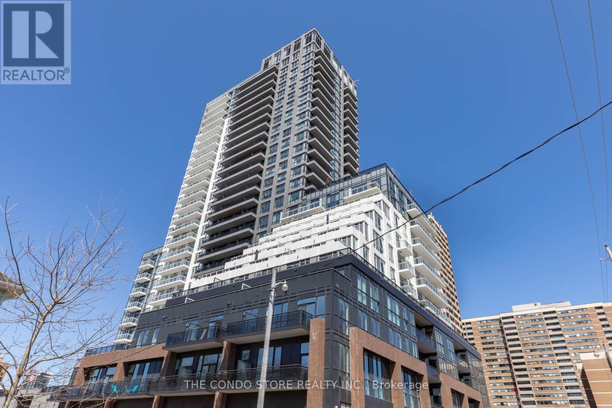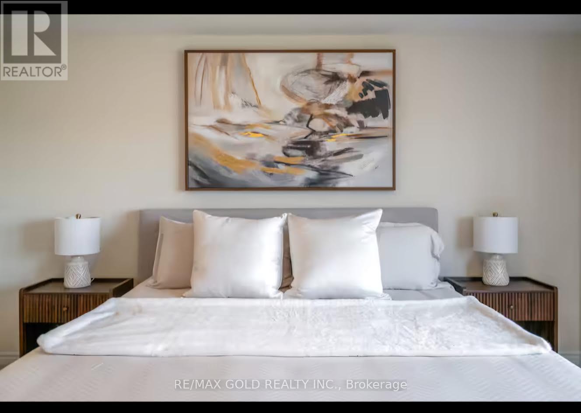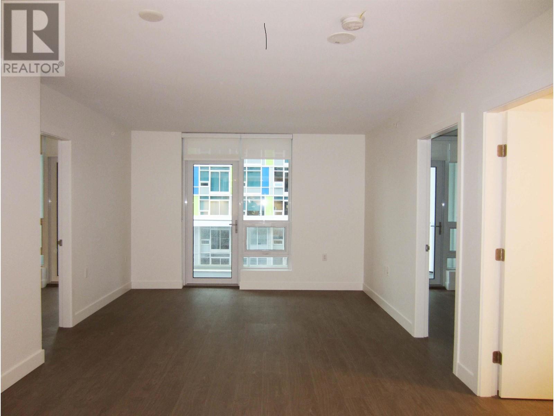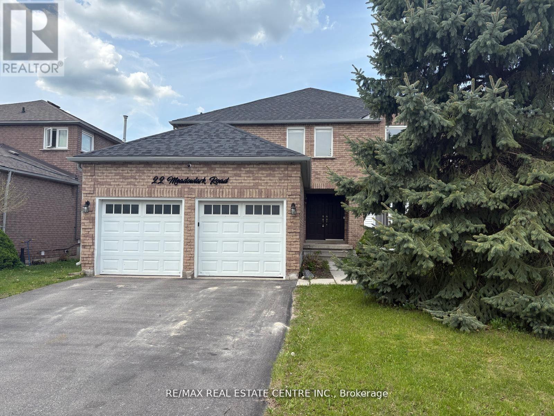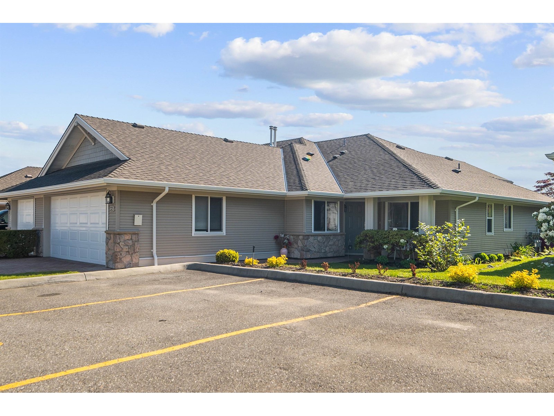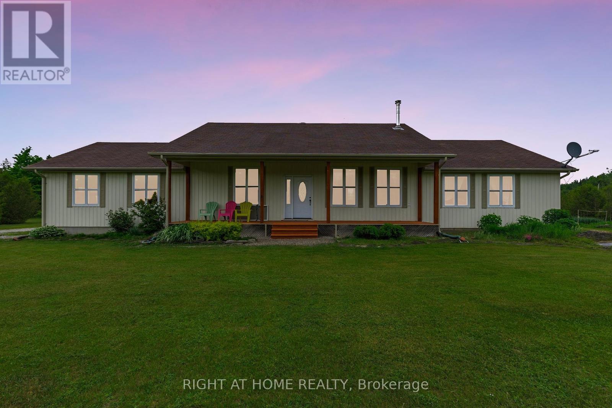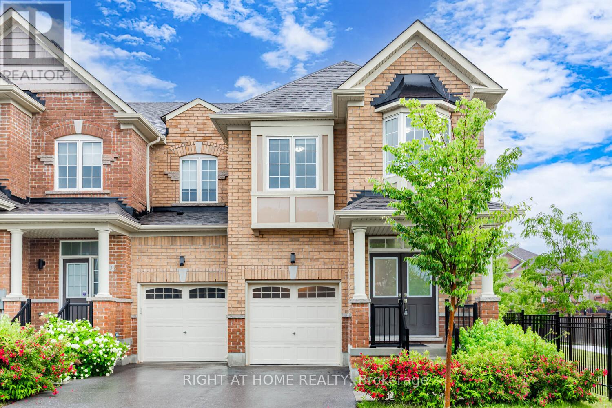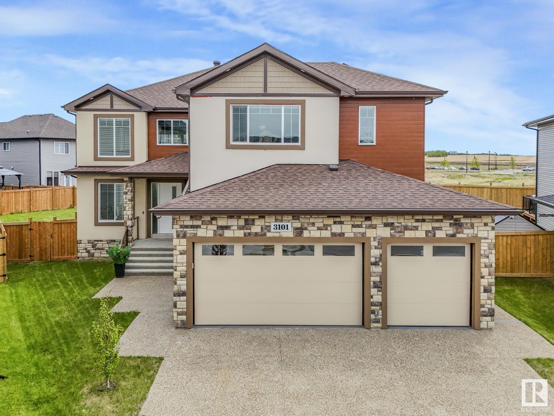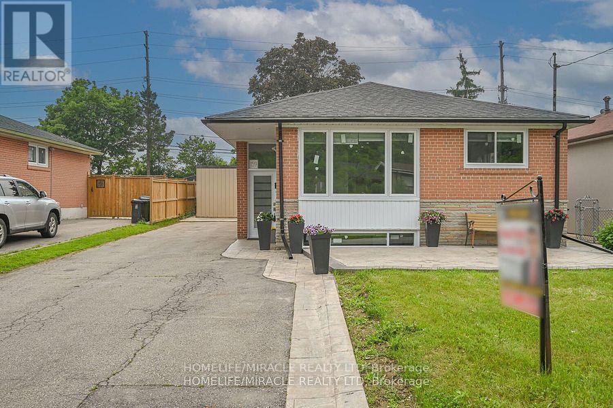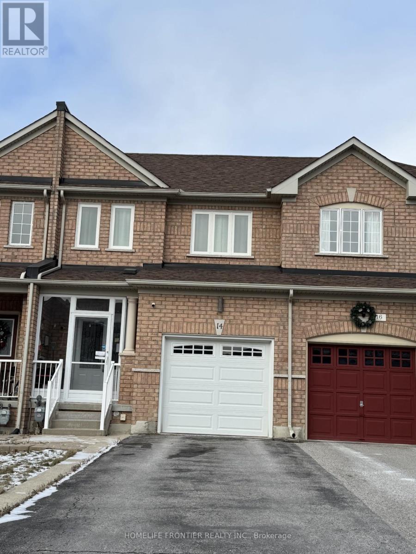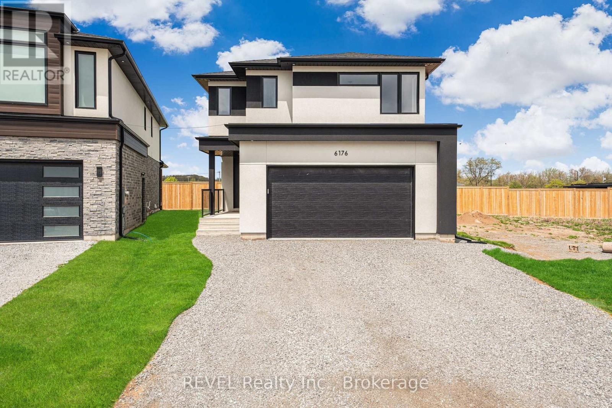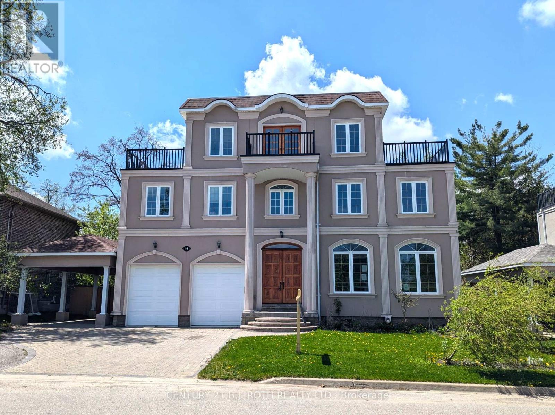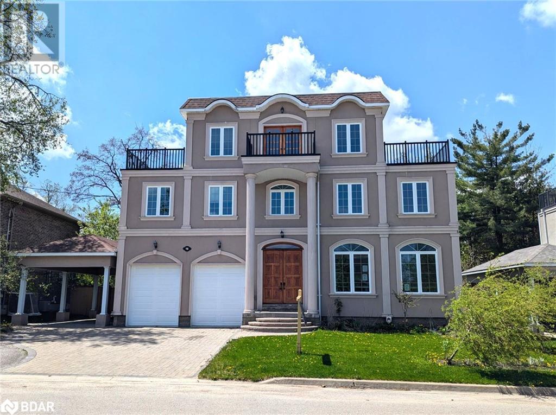485 Groves Avenue Unit# 905
Kelowna, British Columbia
SOPA SQUARE | Exceptional 9th Floor Corner Residence! Experience breathtaking panoramic views of the lake, mountains, and city skyline from this stunning wraparound deck — partially covered for year-round enjoyment. Whether you're dining, relaxing, or entertaining, the expansive outdoor space is a true extension of your living area. Inside, the bright open-concept layout is framed by floor-to-ceiling windows, complemented by brand-new hardwood floors and fresh paint throughout. The gourmet kitchen features top-of-the-line stainless steel appliances, a sleek island, full-height cabinetry, and an elegant white tile backsplash. The luxurious primary suite includes a spacious walk-in closet and spa-inspired 4-piece ensuite with a glass shower and dual vanities. Two additional bedrooms are generously sized and share a beautifully appointed 5-piece main bathroom. Enjoy in-suite laundry and access to world-class building amenities including a state-of-the-art fitness center, resort-style outdoor pool, hot tub, and a sweeping rooftop terrace. A rare opportunity in one of the most desirable buildings in the city! (id:60626)
RE/MAX Kelowna
23 Rainier Square
Toronto, Ontario
Nestled on a quiet residential street in the heart of Tam O'Shanter neighbourhood, this beautifully updated backsplit offers exceptional value and turnkey living. The home has been freshly painted throughout and features refinished hardwood floors, renovated bathrooms, updated kitchen and a stylish new front entrance. With multiple living areas,a spacious layout, and large windows that allow natural light to pourin. An attached garage and a private driveway with parking for three vehicles. Key upgrades include a high-efficiency furnace, along with newer windows and a roof (approx. 2019), providing comfort and long-term peace of mind. Professionally landscaped front and rear yards enhance curb appeal and offer outdoor enjoyment without the need for any additional work. This is a well-cared-for home in a highly convenient location. You're just minutes from Highway 401, the 404/Don Valley Parkway, and major public transit routes. Families will appreciate the close proximity to excellent schools, daycare centres,major shopping malls and libraries. Enjoy nearby parks, including Timberbank Park, and Tam O'Shanter Golf Course, along with community centres and sports facilities that are only minutes away. Perfect for families, downsizes, or anyone seeking a move-in-ready home in an established neighbourhood, 23 Rainier Square is the full package style, function, and location. (id:60626)
Royal LePage Signature Realty
1408 - 286 Main Street
Toronto, Ontario
Rare 3-Bedroom Corner Suite with Skyline & Lake Views 286 Main St, Toronto. Welcome to 286 Main St, where space, views, and convenience come together in one of Toronto's most well-connected neighborhoods. This 3-bedroom, 2-bathroom corner unit on the 14th floor features an efficient, thoughtfully designed layout with no wasted space, perfect for families, professionals, or anyone seeking room to grow. Enjoy unobstructed southwest-facing views that stretch from the downtown skyline to Lake Ontario, with natural light pouring in from every angle. Located in the Upper Beaches/Danforth Village, you're just steps from: Main Street Subway Station, Danforth GO Station, and the 506 Streetcar a commuters dream Taylor Creek Park, Glen Stewart Ravine, and Norwood Park for outdoor escapes Local restaurants, coffee shops, and markets along Danforth Avenue Everyday essentials and vibrant community events within walking distance. This suite is in great condition, offering a move-in-ready opportunity in a growing, family-friendly community. (id:60626)
The Condo Store Realty Inc.
39 Baxter Street
Clarington, Ontario
Welcome to 39 Baxter Street! A beautifully maintained 4-bedroom, 3-bathroom home offering over 2,400 sq ft of living space in one of Bowmanvilles most desirable neighbourhoods. This move-in ready property features a bright open-concept layout, freshly painted interior, main floor laundry, and a brand new roof (2025). The spacious design offers plenty of room for a growing family, including space for a home office. The large primary bedroom includes a private ensuite, providing a quiet retreat within the home. The walk-out basement leads to a private hot tub, perfect for relaxing or entertaining. Just steps from schools, parks, the Bowmanville Community Centre, waterfront trails, shopping, dining, GO Transit, and Highways 401 & 418. Additional features include a home security system (rough-in), central vacuum (rough-in), water softener, and a furnace with UV purification. A perfect blend of comfort, style, and convenience in a prime family location. (id:60626)
RE/MAX Hallmark First Group Realty Ltd.
215 Vanilla Trail
Thorold, Ontario
2 Year old house in Thorold, Rolling Meadows neighbourhood. 4 Spacious bedrooms with 2 en-suite bathroom and 1 Jack and Jill bathroom. Laundry on the second floor. Brand new appliances. No houses in the back. Separate living and family room with hardwood flooring and hardwood stairwell. (id:60626)
RE/MAX Gold Realty Inc.
704 6320 No. 3 Road
Richmond, British Columbia
Best Location in Centre of Richmond. Across Street from Brighouse Station and Richmond Shopping Centre. Almost new well layout with luxury interior finishes. Three bedrooms 2 bath with huge balconies. Easy to show. Full cooperation. Send your clients! All measurements approximate; buyer to verify. (id:60626)
Royal Pacific Realty (Kingsway) Ltd.
22 Meadowlark Road
Barrie, Ontario
This Beautiful Home Is Located In A Very Desirable Location, Offers Over 4000 SF Of Living Space With 4+4 Bedrooms, 4 Washrooms, Double Garage, Two Kitchen, Beautiful Hardwood Floors And Laminated Floors In The Basement, Two Fireplaces, Family Area With Open Concept With Breakfast Area And Large Family Kitchen, Renovated Washrooms, Freshly Painted. New O'Hara Staircase Open To The Basement, Cathedral Ceilings, Great Schools, Minutes To The Highway 400, W/Out Basement, Large Deck, Perfect For A Large Family, $$$ Thousands In Renovation, Shows 10+++ (id:60626)
RE/MAX Real Estate Centre Inc.
32 17516 4 Avenue
Surrey, British Columbia
Seller Says, "Make an Offer!" Douglas Point. Ideal gated retirement community, quiet location in complex, private fenced sunny east exposed rear yard. Double garage. 17 RV spots in complex. Loads of guest parking. Well maintained 1,452 sq. ft. 3 bedrooms, 2 baths, including walk-in spa bathtub. Features high and vaulted ceilings, floor to ceiling windows, wide plank flooring. Livingroom gas fireplace. Two sets of double doors open to partially covered backyard expansive sundeck. Large kitchen bar island, granite tops, updated cabinets and fixtures. Updated quartz bath counters and fixtures. Elaborate club house, all ages, 1 dog or 1 cat welcome. New roofs and new fence. Steps to shops, golf course, Peace Portal Park and Douglas Elementary. Open House Sat., July 19, 1:30 to 2: 30 pm. (id:60626)
Homelife Benchmark Realty Corp.
37 Chevrolet Drive E
Brampton, Ontario
Welcome to this beautiful, modern detached home located at 37 Chevrolet Drive, Brampton. With over 3,400 sq. ft. of elegant living space, this spacious 2+2 bedroom, 3-bathroom home offers the perfect balance of style and functionality. The main floor features an open-concept layout with pot lights throughout, creating a bright and welcoming atmosphere. The gourmet kitchen is ideal for entertaining providing the ideal setting for family gatherings. Head downstairs to the fully finished basement, where you'll find a cozy wet bar perfect for entertaining guests or relaxing in your own private space. The separate entrance offers additional versatility, whether you're looking to create an in-law suite or a separate living area. Don't miss the chance to own this exceptional property. Schedule your private tour today! (id:60626)
Royal LePage Real Estate Associates
371 Digby Laxton Boundary Road
Kawartha Lakes, Ontario
Welcome to this lovely, well maintained Bungalow settled on the huge private land! There are 9 reasons you will be falling in love and take it as your dream home for you and your families:(1)The property is surrounded by approx. 125 Acres of lush, woods, trail, and all kinds of pure nature and offer quiet and peaceful country lifestyle.(2) Above grade 1576 sqf finished living space plus 175 sqf sunroom, Large 3 bedrooms and 2 wash rooms, spacious, practical and functional layout, there is no space to be wasted. Large windows all over the houses and allows plenty of sunlight, carpet free! (3) Open concept Kitchen with Granite Counters, island bar and designer cabinets. Fresh Benjamin Moore painting all thru the whole house and celling, Including basement drywall. (4) New installed over 40 pot lights all over the interior of property to boost brightness.(5) New kitchen double door refrigerator, new overhead range hood, new pair of Dryer and Washer. (6) Large size of Sunroom , Front porch and back door deck are ideal for having cups of Tea&coffee , reading, over look amazing view. and embrace the nature life. (7) Two separate building structures: Heated cottage and decent size of workshop to be used as storage, hobby working place, etc. (8)Basement with insulated cement Form Drywall for Energy efficiency. (9) To be having healthy and quiet lifestyle by hiking and jogging in the boundary of your own property, Growing organic vegetable at your back yard, fenced backyard for dogs training and much more!! (id:60626)
Right At Home Realty
115 Knott End Crescent
Newmarket, Ontario
Luxurious Spacious End Unit, 4 Bedrooms 3 Washrooms Townhouse. Lots of natural light. 9" Ceiling On Main Floor, 1844 sqft living space, Granite Counter Top W/ S.S. Appliance And Backsplash, Open Concept Layout, Direct access from house to garage, Opposite to the park, Steps To Bus/Go Train Station, Upper Canada Mall, Costco, School, Park, etc. Minutes Driving To Highway 400/404. Ready to Move in and Enjoy! (id:60626)
Right At Home Realty
3101 Pelerin Cr
Beaumont, Alberta
Experience luxury and comfort in this stunning 3,782 sqft home on a 10,000 sqft lot, featuring a triple car garage and exposed aggregate driveway. With 6 spacious bedrooms and 4.5 bathrooms—including 3 master suites—it’s perfect for large families. Enjoy two kitchens, including a spice kitchen, porcelain countertops, upgraded lighting, and main floor laundry. The basement has a separate entrance with legal-sized windows, ideal for a future suite. High-end finishes include 9-foot ceilings on all three floors, stucco exterior, built-in appliances, central vacuum, and a built-in speaker home theatre. Beautifully landscaped and fully fenced with a covered deck, this home offers the perfect retreat. (id:60626)
Maxwell Polaris
364 Chokecherry Crescent
Waterloo, Ontario
This Brand new 4 bedrooms, 3 bath single detached home in Vista Hills is exactly what you have been waiting for. The Canterbury by James Gies Construction Ltd. This totally redesigned model is both modern and functional. Featuring 9 ft ceilings on the main floor, a large eat in Kitchen with plenty of cabinetry and an oversized center island. The open concept Great room allows you the flexibility to suite your families needs. The Primary suite comes complete with walk-in closet and full ensuite. Luxury Vinyl Plank flooring throughout the entire main floor, high quality broadloom on staircase, upper hallway and bedrooms, Luxury Vinyl Tiles in all upper bathroom areas. All this on a quiet crescent, steps away from parkland and school. (id:60626)
RE/MAX Twin City Realty Inc.
364 Chokecherry Crescent
Waterloo, Ontario
This Brand new 4 bedrooms, 3 bath single detached home in Vista Hills is exactly what you have been waiting for. The “Canterbury” by James Gies Construction Ltd. This totally redesigned model is both modern and functional. Featuring 9 ft ceilings on the main floor, a large eat in Kitchen with plenty of cabinetry and an oversized center island. The open concept Great room allows you the flexibility to suite your families needs. The Primary suite comes complete with walk-in closet and full ensuite. Luxury Vinyl Plank flooring throughout the entire main floor, high quality broadloom on staircase, upper hallway and bedrooms, Luxury Vinyl Tiles in all upper bathroom areas. All this on a quiet crescent, steps away from parkland and school. (id:60626)
RE/MAX Twin City Realty Inc.
159 Taysham Crescent
Toronto, Ontario
This is a rare opportunity to purchase a East Facing 3 bedroom home that is newly renovated, and has 4 full bathrooms. With a house full of natural sunshine and so much warm energy, it must be seen on the inside to be truly appreciated! Walking in introduces you to an open concept kitchen with an island and the main floor provides you with easy access to 2 full washrooms. Downstairs is a finished basement with 4 bedrooms and 2 bathrooms, making this a relaxing and welcoming home for guests or for rental opportunities. The deep lot size also allows for the opportunity to build a garden suite. Basement is ready to be rented which will help to pay off the mortgage payment. The house is also equipped with centrally connected inline smoke detectors. (id:60626)
Homelife/miracle Realty Ltd
14 Barr Crescent
Aurora, Ontario
location location location beautiful townhouse in excellent area, safe community close to shoppingtransportations parks recreations, close to French Catholic and public school, separate entrance toa unfinished basement that will create income, well maintained house (id:60626)
Homelife Frontier Realty Inc.
107 Heirloom Street
Ottawa, Ontario
Welcome to 107 Heirloom Street, a stunning and thoughtfully upgraded Claridge Cumberland model built in December 2022, offering a spacious 3,400 sq. ft. of beautifully designed living space, including 2,600 sq. ft. above ground and an 800 sq. ft. fully finished basement. This 5-bedroom, 3.5-bathroom home boasts over $90,000 in premium upgrades, including 200 amp electrical service and a garage roughed-in for an electric vehicle charging station, perfectly blending modern technology with elegant comfort. Upon entering, you'll be greeted by formal living and dining rooms that create a welcoming atmosphere, while a cozy two-way fireplace divides the living room and sun-filled great room, filling both with warmth and natural light through large windows equipped with remote-controlled custom blinds. The chefs kitchen is truly a highlight, featuring sleek quartz countertops, custom cabinetry, high-end stainless steel appliances, a spacious island perfect for meal prep or casual dining, and a generous walk-in pantry for optimal storage and organization. Upstairs, the second floor offers four spacious bedrooms, including a luxurious primary suite complete with a spa-like 5-piece ensuite and a large walk-in closet. A versatile loft area provides additional flexible space for an office, reading nook, or playroom, while a second full bathroom ensures convenience for family and guests. The fully finished basement expands your living options with a sizable recreation room ideal for movie nights or games, a fifth bedroom suited for guests or a home office, and another full bathroom. Outside, the fully fenced backyard provides a safe and private space for outdoor activities, gardening, or relaxing in the fresh air. With over 4 years remaining on the Tarion warranty and an unbeatable location just minutes from the LRT, shopping centers, top-rated schools, and parks, this home combines exceptional quality, comfort, and convenience for the modern family. (id:60626)
Guidestar Realty Corporation
7316 Elm Road, Agassiz
Agassiz, British Columbia
RENOVATED DREAM HOME with MAIN FLOOR LIVING and RV PARKING on a pristine south facing manicured lot with magazine worth MOUNTAIN VIEWS! Inside you will find hardwood flooring, vaulted ceilings, fresh paint, updated fixtures, and an INCREDIBLE KITCHEN. A modern welcoming space designed for comfort and entertainment w/ paneled fridge, oversized island, quartz counters, and a built in coffee bar! The designer kitchen leads out to a nice covered patio in the PRIVATE BACKYARD w/ 20' hedges and a 2021 HOT TUB! Master on main w/ w.i. closet & full bathroom. Upper loft is a 3rd bdrm w/ ENSUITE (great for guests), and a studio/rec room space. This is what retirement is all about- turn key stylish living- come check it out! * PREC - Personal Real Estate Corporation (id:60626)
RE/MAX Nyda Realty Inc. (Vedder North)
6176 Curlin Crescent
Niagara Falls, Ontario
Elevated design. Unmatched versatility. Located in the coveted Garner Estates, this custom-built 5-bed, 4-bath home sits on a quiet crescent surrounded by other executive homes. From the moment you enter, the attention to detail is clearsolid oak staircase, 9 ceilings, engineered hardwood floors, and a layout designed for real life.The main floor offers sun-filled open-concept living, ideal for entertaining and everyday flow. The designer kitchen is both stylish and functional, featuring quartz countertops, a waterfall island, matte black fixtures, soft-close cabinetry, a walk-in pantry, wall oven, and sleek countertop stove. The dining and living areas seamlessly connect, creating the perfect hub for gatherings.Upstairs offers four spacious bedrooms, each thoughtfully laid out. There are three full bathrooms upstairs, including two private ensuitesperfect for teens or guests craving their own spaceand a versatile loft lounge ideal for a home office, media zone, or playroom. The primary suite is a retreat of its own with double walk-in closets and a spa-like ensuite featuring a glass shower and double vanity.Downstairs, the fully finished lower level offers a complete in-law suite with a separate entrance, full kitchen, laundry, bedroom, bathroom, and living spaceideal for extended family, guests, or rental potential.Set minutes from Costco, excellent schools, highway access, and Lundys Lane, with its growing mix of restaurants, retail, and new developmentsthis home offers space, flexibility, and future value in one of Niagaras most desirable communities.6176 Curlin is for those who want more than just square footage. It's for those who want to live well. ** This is a linked property.** (id:60626)
Revel Realty Inc.
8 1219 Burke Mountain Street
Coquitlam, British Columbia
Welcome to the Reef! This spacious 3 bed, 3 bath + large den end unit offers over 1,700 sq. ft. of stylish living in a quiet, well run 31-unit complex. The main floor features a sleek white kitchen with an oversized island, quartz countertops, S/S appliances and is perfect for entertaining. Tasteful grey oak floors, a cozy fireplace, and a sun-drenched patio round off the main floor. Upstairs has the 3 generously sized bedrooms the master comes complete with W/I closet & lovely ensuite. Ample parking with a double garage + pad for an SUV/truck and plenty of street parking. Steps from Victoria Park, Leigh Elementary School, dog parks & trails galore. Burke Mountain living at its finest! **Open House Saturday 5th 2-4, Sunday 6th 1-3!!! (id:60626)
Royal LePage Sterling Realty
2098 Helene-Campbell Drive
Ottawa, Ontario
LOCATION, LOCATION! Beautiful single home with many upgrades, more than 3300 square feet of living space. 4 bedrooms, LOFT, 4 bathrooms, 2 en-suite, fully finished basement with more than 8 feet ceiling. Double garage. The main floor has an open concept living, dining, and family room with a nice three-sided fireplace. Open concept Kitchen has a quartz counter, big island, tons of cupboards, a walk-in pantry, stainless steel appliances and an eating area. The second floor has two en-suite rooms. The primary master bedroom has a sitting area, a walk-in closet and a five-piece upgraded ensuite. Second bedroom, which has its own ensuite. Two more big rooms and a full-size family bathroom. WOW, Big LOFT on second floor, perfect for kids/home office. Fully finished big basement with more than 8-foot ceilings. Lots of pot lights on the main floor. Freshly painted, new light fixtures. Harwood Stairs and the main floor. An amazing location, walk to Costco, Amazon warehouse, HWY 416, restaurants, shopping, schools, parks, transit. (id:60626)
Royal LePage Team Realty
16 Gray Lane
Barrie, Ontario
Stunning Mediterranean inspired 3-Storey Home in Barrie's Prestigious Tollendale Neighbourhood! Designed with European flair, the stately façade features arched windows, grand columns, and Juliet balconies, creating an unforgettable first impression. Just minutes from the beach at Tyndale Park, this spacious family home features 5+1 bedrooms and 6 bathrooms. Enjoy the stunning water views from the 3rd-floor balcony, perfect for morning coffee or evening sunsets. The grand foyer welcomes you with hardwood floors and elegant staircases that flow throughout. The open-concept kitchen is ideal for entertaining, showcasing a large island, granite countertops, and upgraded cabinetry. Open to bright living room with a cozy fireplace with expansive windows. This home also features an in-law suite perfect for extended family or guests. An incredible opportunity to own a beautiful home in one of Barrie's most desirable areas! (id:60626)
Century 21 B.j. Roth Realty Ltd.
16 Gray Lane
Barrie, Ontario
Stunning Mediterranean inspired 3-Storey Home in Barrie's Prestigious Tollendale Neighbourhood! Designed with European flair, the stately façade features arched windows, grand columns, and Juliet balconies, creating an unforgettable first impression. Just minutes from the beach at Tyndale Park, this spacious family home features 5+1 bedrooms and 6 bathrooms. Enjoy the stunning water views from the 3rd-floor balcony, perfect for morning coffee or evening sunsets. The grand foyer welcomes you with hardwood floors and elegant staircases that flow throughout. The open-concept kitchen is ideal for entertaining, showcasing a large island, granite countertops, and upgraded cabinetry. Open to bright living room with a cozy fireplace with expansive windows. This home also features an in-law suite perfect for extended family or guests. An incredible opportunity to own a beautiful home in one of Barrie's most desirable areas! (id:60626)
Century 21 B.j. Roth Realty Ltd. Brokerage
1010 Wood Drive
Listowel, Ontario
This luxury bungalow offers fine finishes for those buyers with discerning taste. Enter through the front foyer, and be instantly impressed with the high ceilings and hardwood floors. This 3 bedroom, 2 bathroom, 2270 sq feet of main floor living space has great interior flow as you are drawn directly into the grand living room with coffered ceiling and open concept kitchen. The living room features plenty of natural light, tray ceiling, hardwood floors and highlights the impressive gas fireplace. The formal dining room is adjacent to the large, modern kitchen. Ample, ceiling-high cabinets, a large island with granite countertops, and heated floors makes this kitchen the heart of the home. The main highlights of the primary bedroom are the tray ceiling, large walk-in closet and a 5 piece ensuite with shower and double sinks, no need to share! Two additional bedrooms, a 4 pcs main bathroom, the main floor laundry room with access to the garage, completes the first level. The unfinished basement floor is already framed, with electrical completed, and ready for drywall and carpet to complete this lower level. If you are looking for a potential separate apartment for additional family members, this is the ideal opportunity to design what works for your needs. The basement can be accessed separately via the garage stairwell. The fully fenced backyard overlooks the rear green space, and the large back deck is perfect for those summer family gatherings! Here's your opportunity to live on one of the nicest streets in Listowel, close to shopping, Kinsmen Trail and more! (id:60626)
Keller Williams Innovation Realty

