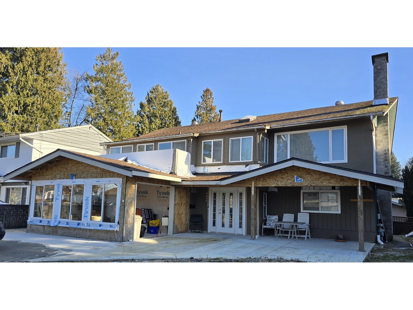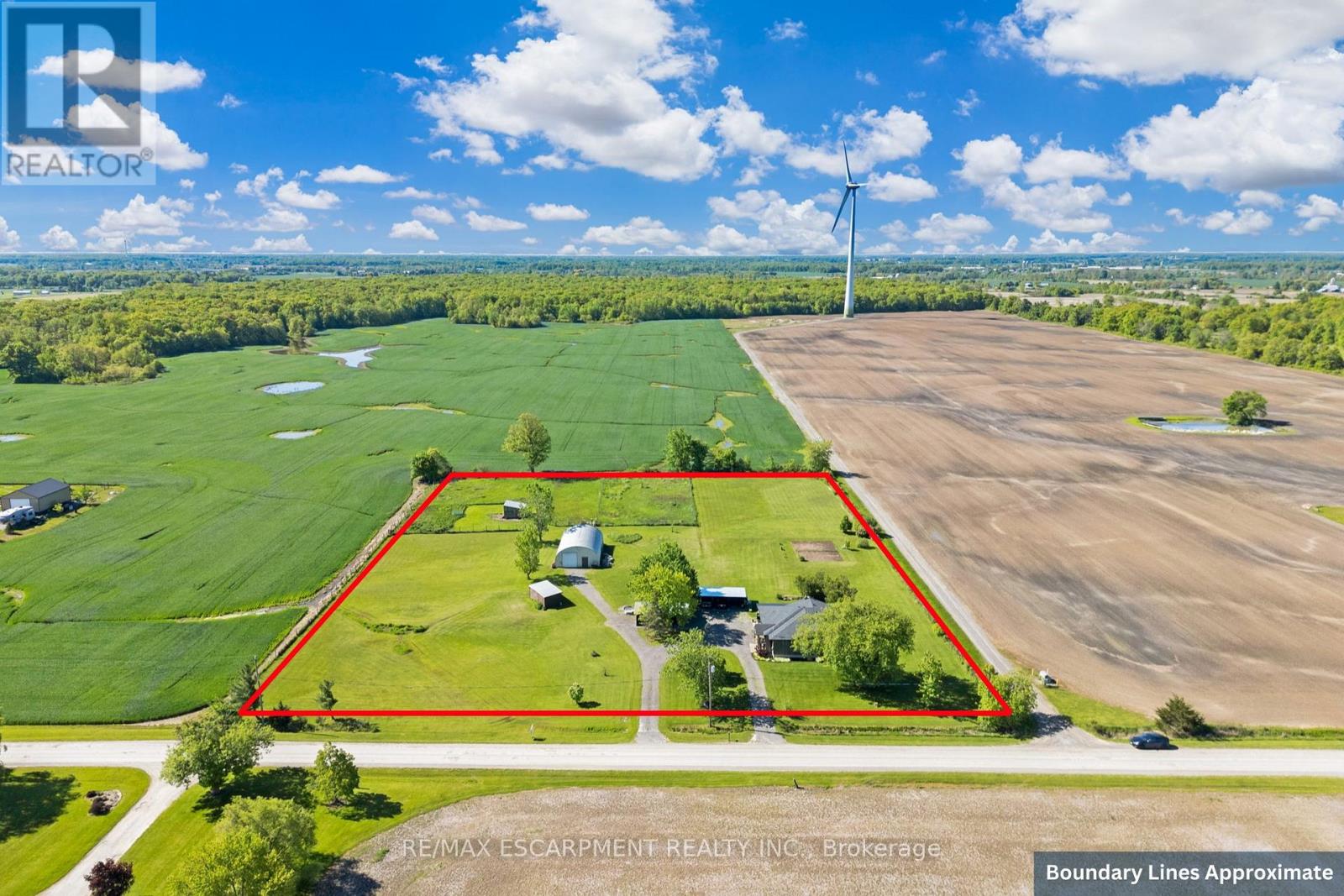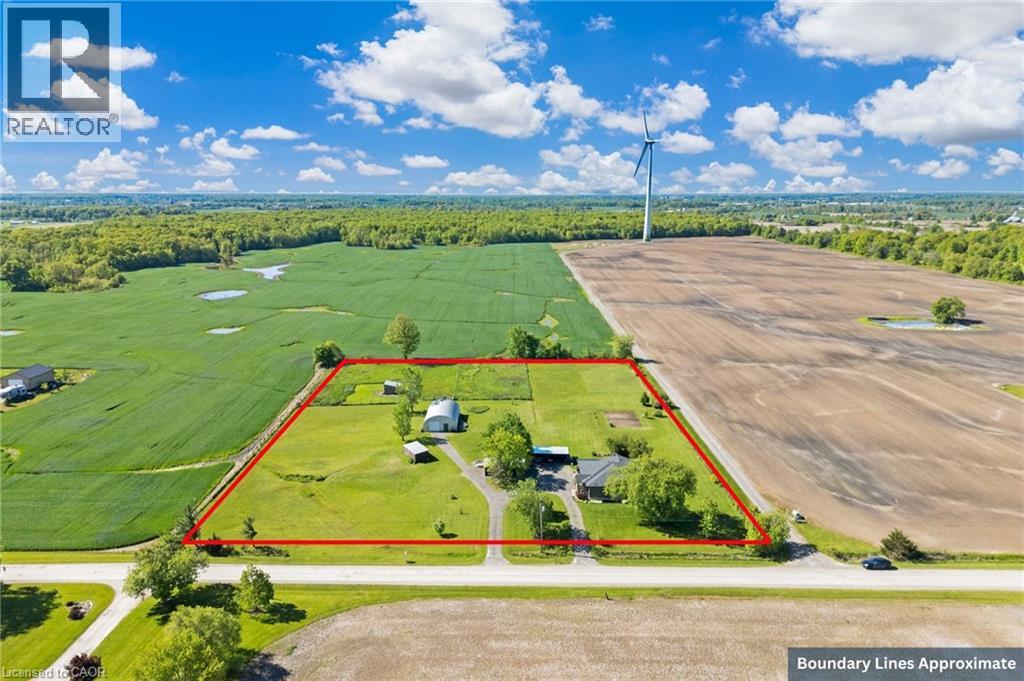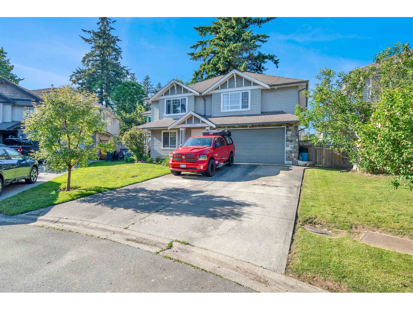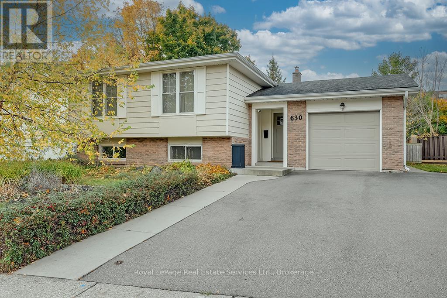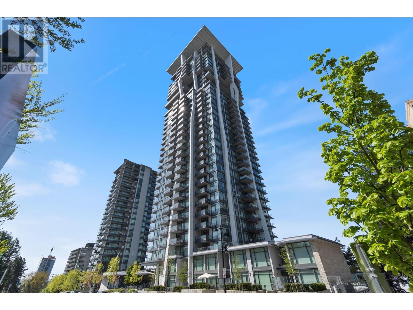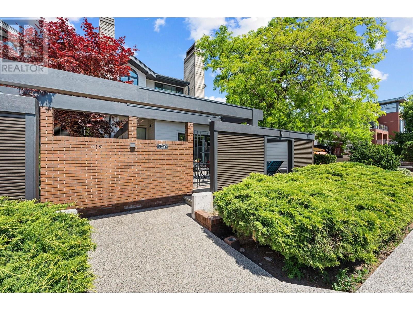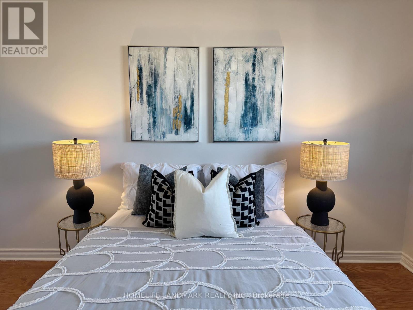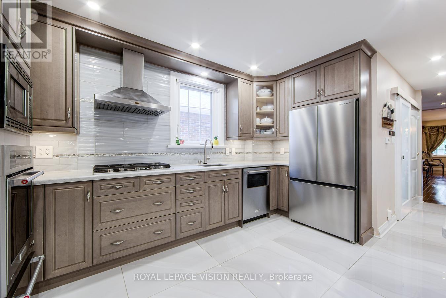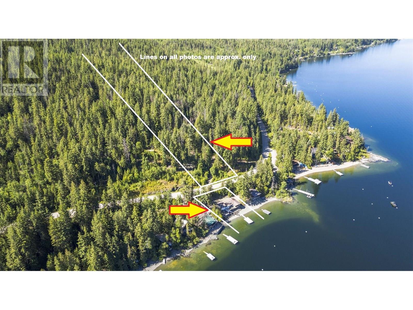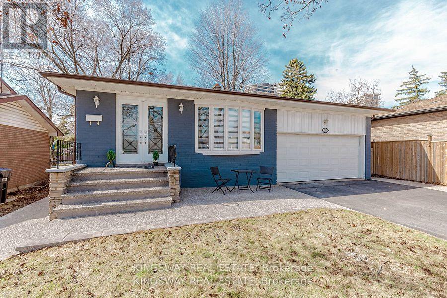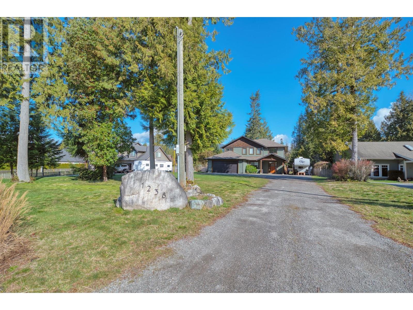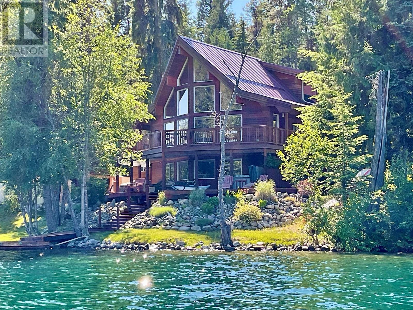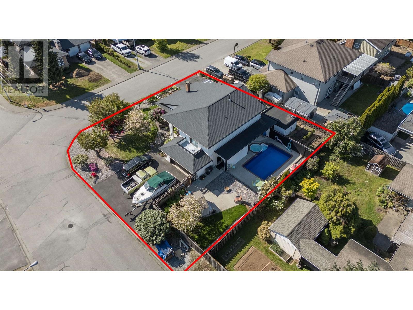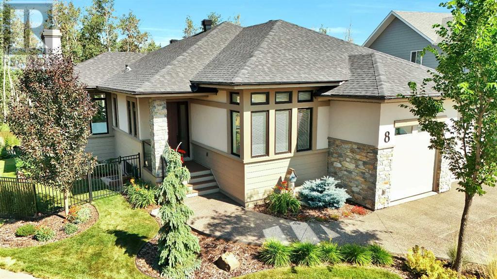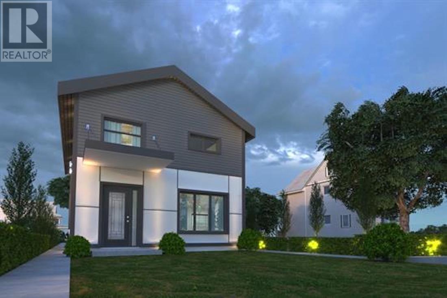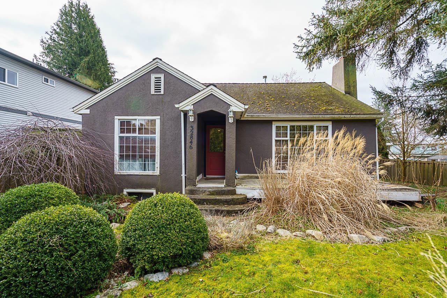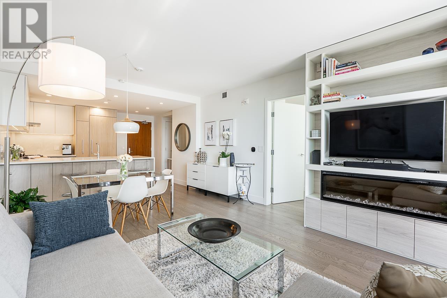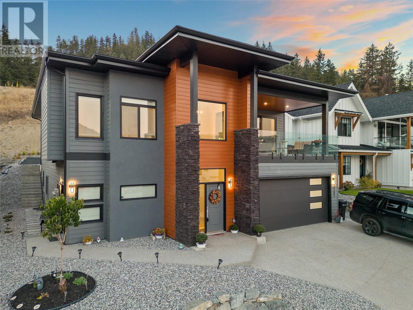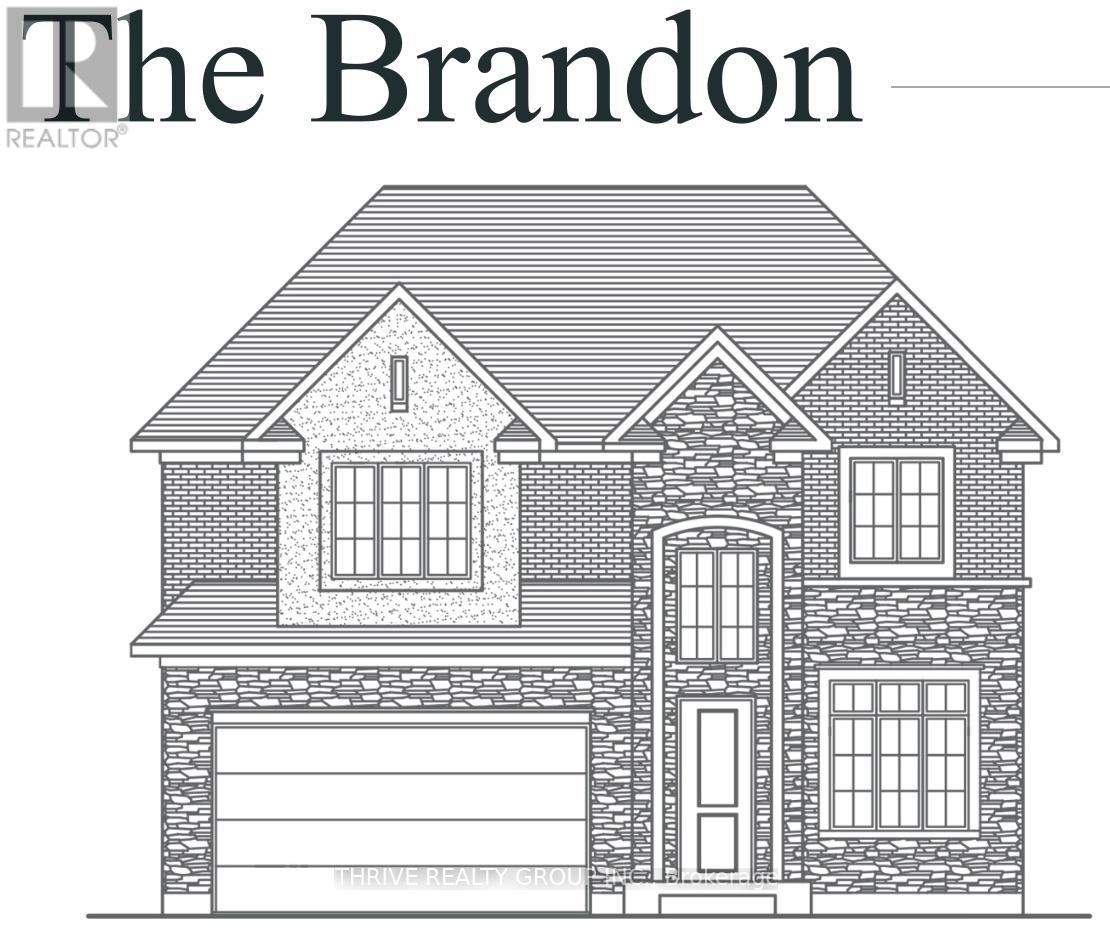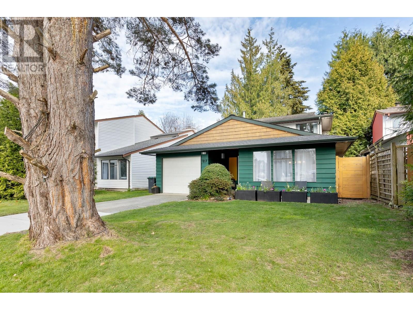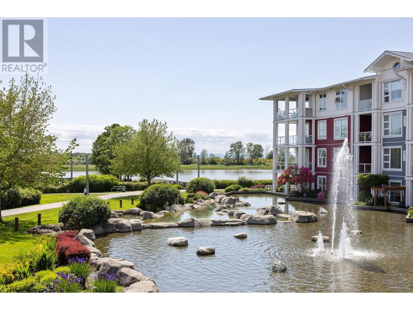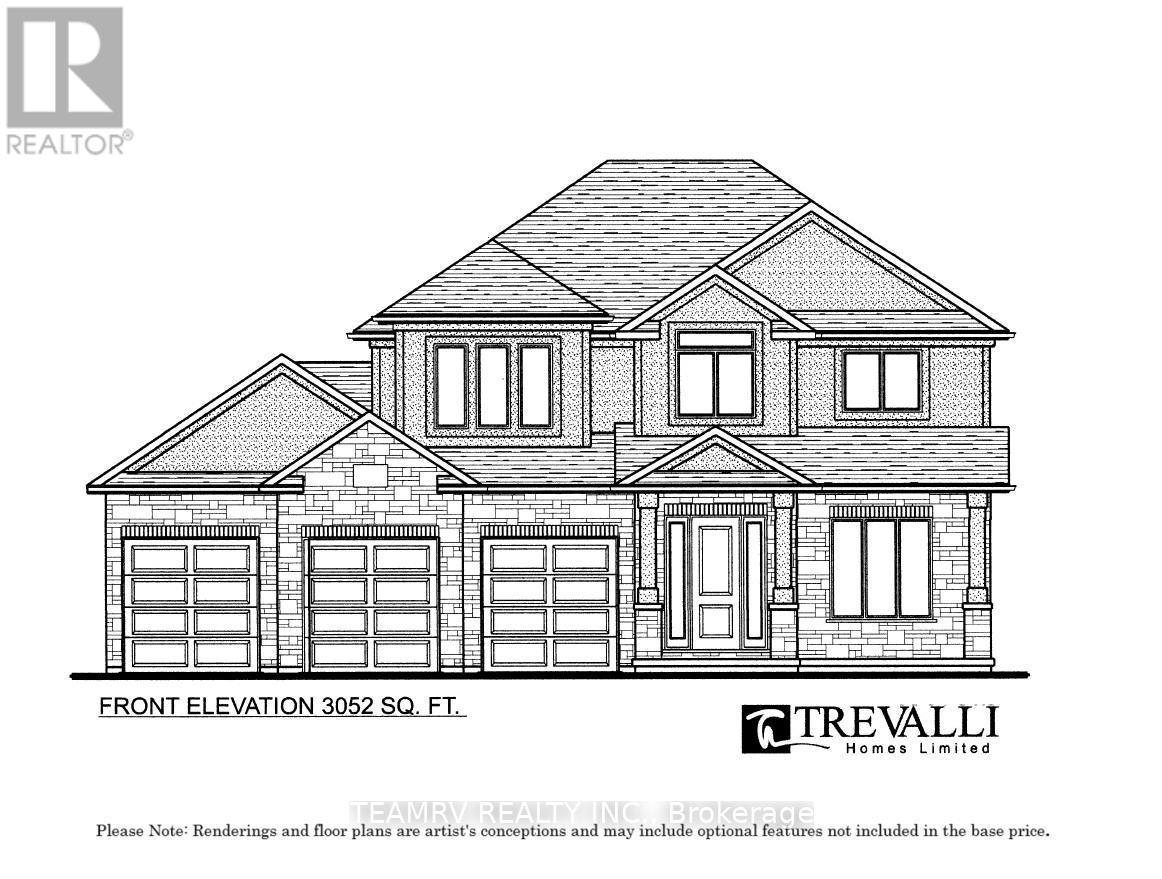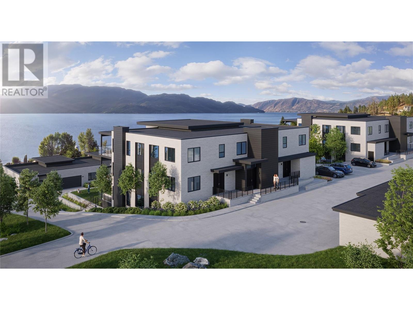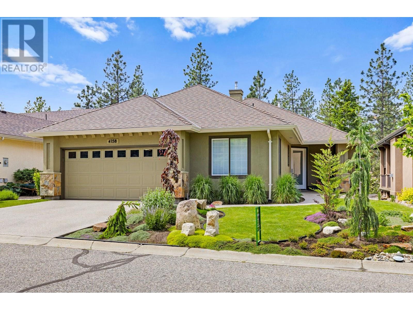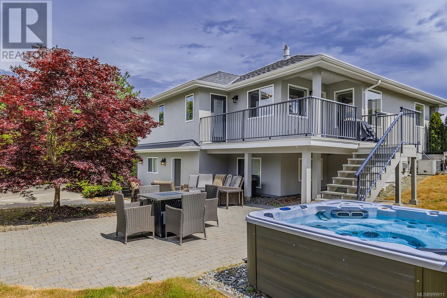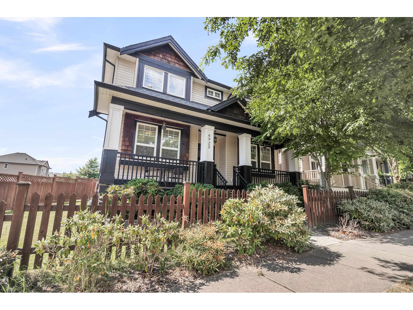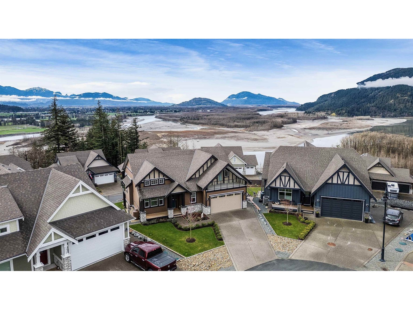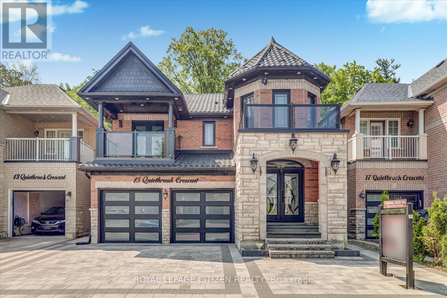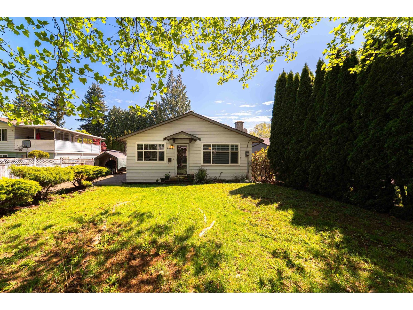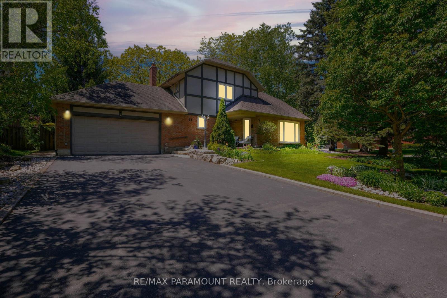9400 119 Street
Delta, British Columbia
Excellent Investment Opportunity for a Handyman! Renovation started but is not fully finished on this house and is to be Sold as is. Close to schools, shopping, transit and major routes. Won't last long! (id:60626)
Ypa Your Property Agent
6724 Elcho Road
West Lincoln, Ontario
4.02 acres of rural paradise! This stunning property features a practically new home and exceptional outbuildings, offering the opportunity to own a turnkey acreage in West Lincoln. An impressive 50' x 29' insulated Quonset workshop comes equipped with a concrete floor, wood stove, car hoist and 70 amp electrical service. The home underwent a complete transformation in 2018 with majority of foundation, framing, electrical, plumbing, HVAC, interior and exterior finishing, and roofing updated. Main floor features include a spacious living space with soaring vaulted ceilings and a modern kitchen with white cabinetry and rich wood countertops. The dining room has garden door access to a covered 10 x 8 rear deck. 4 main floor bedrooms and a 5-piece bathroom complete the main level. A walk-up basement with a separate entrance offers potential for an in-law suite. The basement offers an additional bedroom, an expansive rec room and cold storage room. A modern 3-piece bathroom features a walk-in shower, oak vanity, penny tile flooring, and a decorative mirror. Additional outbuildings include: 29' x 16' garage/storage building with single car parking and wood storage area, an 11' x 23' storage building and an 18' x 30' carport with covered parking for three vehicles. This property offers the ideal setting to enjoy the peace and privacy of rural living. With over 4 acres of land, premium outbuildings, a garden and a fenced in chicken coop, the possibilities are endless. (id:60626)
RE/MAX Escarpment Realty Inc.
6724 Elcho Road
West Lincoln, Ontario
4.02 acres of rural paradise! This stunning property features a “practically new” home and exceptional outbuildings, offering the opportunity to own a turnkey acreage in West Lincoln. An impressive 50' x 29' insulated Quonset workshop comes equipped with a concrete floor, wood stove, car hoist and 70 amp electrical service. The home underwent a complete transformation in 2018 with majority of foundation, framing, electrical, plumbing, HVAC, interior and exterior finishing, and roofing updated. Main floor features include a spacious living space with soaring vaulted ceilings and a modern kitchen with white cabinetry and rich wood countertops. The dining room has garden door access to a covered 10’ x 8’ rear deck. 4 main floor bedrooms and a 5-piece bathroom complete the main level. A walk-up basement with a separate entrance offers potential for an in-law suite. The basement offers an additional bedroom, an expansive rec room and cold storage room. A modern 3-piece bathroom features a walk-in shower, oak vanity, penny tile flooring, and a decorative mirror. Additional outbuildings include: 29' x 16' garage/storage building with single car parking and wood storage area, an 11' x 23' storage building and an 18' x 30' carport with covered parking for three vehicles. This property offers the ideal setting to enjoy the peace and privacy of rural living. With over 4 acres of land, premium outbuildings, a garden and a fenced in chicken coop, the possibilities are endless. (id:60626)
RE/MAX Escarpment Realty Inc.
27229 27 Avenue
Langley, British Columbia
CHARMING family home on a quiet cul-de-sac with A/C and a fantastic layout! Features a MASSIVE living room, stunning kitchen with ample cabinetry, and 3 bedrooms up, including a primary with walk-in closet & ensuite. Enjoy the covered deck, huge double garage, and lots of parking. The SPACIOUS ground-floor rec room is perfect for family use, plus there's a separate 2-bedroom ground-level suite. Close to schools, parks, and shopping. Book your private showing today! (id:60626)
Saba Realty Ltd.
630 Oxford Road
Burlington, Ontario
Wow! Stunning Renovated Raised Bungalow located on Beautiful Oversized Mature Private Lot - Approx 175 Ft Deep in Sought after South Burlington! This 3 + 2 Bed, 3 Bath Home w Bonus Sunroom + LL Kitchenette w In-Law Suite Potential. From the Updated Covered Porch enter the spacious foyer w Custom bead boarding &. B/I Bench + hooks w inside entry to attached garage. Rebuilt Hardwood staircase leading to main floor w Open Concept layout, Great Room w Custom Gas F/P, Decorative ceiling beams, Wide plank hardwood flooring, upgraded light Fixtures/ pot lights, Renovated eat-in kitchen w granite countertops + SS B/I Appliances. 2 Pc powder room, Primary Bedrm w ensuite privileges + 2 additional good sized Bedrooms. Lower level offers large rec room with FP, Custom Built-Ins, 3 pc bathroom, 2 additional large bedrooms or home office, Laundry + kitchenette. Fantastic property w Mature Trees, no rear neighbours & 5 total parking spaces. Backyard patio, 2 garden sheds (one with electricity). Ideal oversized yard! Walk to downtown Burlington, Parks, Schools, Amenities & minutes to Major HWY's. This Turn Key home is not to be missed!!! (id:60626)
Royal LePage Real Estate Services Ltd.
29 Albert Firman Lane
Markham, Ontario
Buy Direct From Builders Inventory!! This remarkable brand new never lived in Landmark End unit townhome faces directly onto the park and offers over 2094. ft. of living space and features 3 bedrooms. Your kitchen is the perfect space for entertaining as it connects to the combined living/dining space and the expansive great room creating an inviting setting for gatherings with family and friends. Additionally, the rooftop terrace offers a perfect spot for outdoor entertaining. Positioned for convenience, this home sits close to schools, bustling shopping centers, and offers seamless access to HWY 404 & Hwy 7 (id:60626)
Intercity Realty Inc.
2942 Starlight Drive
Pickering, Ontario
Brand New Detached By Fieldgate Homes. Welcome to your dream home in Pickering! 2214 square feet above-ground captivating living space! Bright light flows through this elegant 4-bedroom, 2.5 bathroom gorgeous home w/ timeless hardwood flooring. This stunning all brick design features a highly desirable 2nd floor laundry. Main and 2nd floor 9ft ceiling, Oak Staircase, master bedroom featuring walk-in closet and 4-piece en-suite. Enjoying relaxing ambiance of a spacious family room layout w/ cozy fireplace, living and dining room, upgraded kitchen and breakfast area, perfect for entertaining and family gatherings. The sleek design of the gourmet custom kitchen is a chef's delight, this home offers endless possibilities! Don't miss this one! (id:60626)
RE/MAX Premier Inc.
2405 450 Westview Street
Coquitlam, British Columbia
NEW PRICE!! GREAT PRICE FOR A 2 FLOOR PENTHOUSE IN COQUITLAM! This 2-level Skyhome at Hensley offers 2 beds + den, 2.5 baths, and 1,280 SF of luxurious living with panoramic city views on both floors. Located at 2405-450 Westview St, this elevated home features the signature Cressey Kitchen, Miele appliances, quartz counters, over height ceilings & hardwood floors. Enjoy resort-style amenities: fitness centre, pool, hot tub, steam/sauna, and a stunning penthouse-level lounge. Incredible value at approx. $1,032/SF-priced at $1,319,999 with 2 parking & 1 locker. Don´t miss this rare opportunity! (id:60626)
Westmont Realty Inc.
Lehomes Realty Premier
4143 Bluebird Road
Canim Lake, British Columbia
Experience luxurious waterfront living at this custom-built 4-bedroom, 3-bath home on Canim Lake. Built in 2007, this stunning property features a private dock with a boat launch, gorgeously landscaped grounds, and a 2-door garage. The primary bedroom boasts a walk-in closet and spacious ensuite with a jetted tub for ultimate relaxation. With a 40' x 30' ft shop, bathroom in the shop, and undercover RV parking spot, this home offers both comfort and convenience in a picturesque lakeside setting. Don't miss out on the opportunity to own this waterfront gem. (id:60626)
RE/MAX 100
420 West Avenue
Kelowna, British Columbia
An incredible opportunity to own in one of Kelowna’s most desirable and walkable communities. Situated in the heart of the Abbott Corridor, this highly desirable address offers a tree-lined, park and beach access setting that blends timeless heritage appeal with urban convenience. Stroll or bike to the lake and explore the amenities and charm of Pandosy Village. This 2 bedroom, 2.5 bathroom, end unit townhome is part of a complex that has undergone a total external transformation—including a new roof, windows, doors, exterior cladding, decks, patios, common areas and more—all fully paid by the current owner, offering peace of mind for years to come. Inside, the home has been tastefully updated with fresh paint, vinyl planking, new kitchen, fireplace and custom entertainment centre. A thoughtfully designed layout, ideal for professionals, couples, or a lock-and-leave lifestyle. Enjoy a sunny walk out courtyard, two additional decks, two covered parking stalls, and abundant storage. Just steps to beaches and one kilometer to Kelowna General Hospital; this location delivers the perfect blend of lifestyle ease, and long-term value. (id:60626)
Unison Jane Hoffman Realty
5159 Sunray Drive
Mississauga, Ontario
Location!!!Gorgeous 4 Bedroom All Brick Detached Home Located In A Family Friendly Neighbourhood. Fabulous Open Concept Floor Plan Approx. Totally Renovated from Bottom to Top. Hardwood Floors Throughout. Spacious Modern Kitchen. Big Lounge on second floor. 6 years new windows, Furnace, AC, Roof and more. Close To Grocery Shopping/McDonald's/Bank/Restaurants. Minutes To Hwy 401/403, Public Transit, Square One, Heartland, Schools and more. Don't miss out on this incredible opportunity! (id:60626)
Homelife Landmark Realty Inc.
79 Foxwell Street
Toronto, Ontario
Welcome To This Beautifully Renovated and Updated 2-Story Home Located In A Highly Desirable Neighbourhood! This Home Boasts Many Modern Finishes Throughout, Large Space To Entertain, Large Bedrooms and Includes Your Very Own Movie Theatre! This Home Features a Newly Renovated Modern Kitchen With Built-In Gas StoveTop, Built-in Oven & Microwave, Well Equipped Bar Area, Large Family Room With 9ft Ceiling Which Opens Into a Large Sunroom With Pinewood Panelling And Two Large SkyLights Allowing Lots Of Natural Light In. Fenced Yard With No Backyard Neighbours. 2 Large Bedrooms on 2nd floor and 1 Large Bedroom on Main Floor. Don't Miss your Chance To Own A Custom Movie Theatre With Your Own Built-in 3D Full HD Epson 3500 Projector, Screen and 7 Speakers Plus Subwoofer!! Basement Is Finished With Separate Entrance, Potential For Income. Close to Schools, Parks, Lambton Golf & Country Club, Transit, Shops and Much More! Don't Miss Your Chance To own This Beautiful Home!! (id:60626)
Royal LePage Vision Realty
362 Dupont Street
Toronto, Ontario
Amazing premium investment property in fabulous Annex community. Semi-detached, mixed-use commercial/residential use, perfect for owner/user commercial office or legal live/work opportunity. Close to all amenities, steps to subway, shopping, restaurants, Casa Loma & George Brown. Renovated throughout, well maintained 3 levels above ground plus lower level of quality interior finishes. Open concept, exposed brick, halogen lighting, hardwood floors & skylights. Two washrooms & kitchenette. (id:60626)
Elite Capital Realty Inc.
56 Meadow Oak Place
Toronto, Ontario
Situated On A Cul-De-Sac In The Lovely Pelmo Park Neighborhood, This Stunning Fully Detached Home Welcomes You With Its Beautifully Landscaped Yard. Double Car Garage + 2 Additional Parking Spaces On Private Double Driveway. Inside Boasts A Very Bright And Spacious Floor Plan W/ Separate Living W/ Hardwood Floors, Huge Eat-In Kitchen, 4 Very Large Bedrooms, Master W/ Walk In And 5 Pc Ensuite, Main Floor Laundry + Much More! Extras: Fully Fenced & Landscaped Backyard With Patio Is Your Oasis In The City! Don't Forget The Finished Basement Offering A Very Large Open Concept Rec Room & More! Ideal Neighborhood With Access To Ttc, Wonderful Shops, Restaurants, Parks Etc (id:60626)
RE/MAX West Realty Inc.
131 & 135 Cornerstone Avenue Ne
Calgary, Alberta
** Open House June 15, 1:00 pm to 3:00 pm **| Duplex w/ Legal Basement Suites | Separate Titles | Separate Entrances | Four Furnaces | Over 1550 sqft above grade each | Two Detached Double Garages | Welcome to an exceptional investment opportunity or the perfect setup for multi-generational living in the desirable Cornerstone NE community! This unique property boasts two separate titles, offering incredible flexibility. Each side of the duplex features over 1550 sqft above grade, 3 Bedrooms, and 2.5 bathrooms above grade, and includes a 1-bedroom legal basement suite with a 4-piece bathroom, providing excellent rental income potential or private spaces for extended family. With four separate furnaces, each unit enjoys its own independent heating system. Adding even more value are the two double detached garages, providing ample parking and storage. Both properties are fully fenced and landscaped for your enjoyment and convenience. Cornerstone is a vibrant and growing community known for its diverse architectural styles, numerous parks and playgrounds, and convenient access to the Calgary International Airport, a wide array of shopping destinations, diverse restaurants, and various schools catering to all ages. Don't miss this rare chance to own a versatile property in a well-connected and thriving neighborhood! Basements are registered with The City of Calgary, sticker # are 920 & 921. (id:60626)
Cir Realty
5675 Eagle Bay Road
Eagle Bay, British Columbia
WATERFRONT ACREAGE on Shuswap Lake offers over 3 Acres of freehold property with 96 Ft of private beach frontage! Beautiful setting on quiet lakeshore road in Eagle Bay, this cabin is ready for occupancy & a full turnkey setup that includes the furniture, appliances, equipment, lamps, decor, linens, kitchenware, patio furniture, BBQ, dock & buoy. The property is divided by the lakeshore road with 3 acres of semi-lakeshore treed land that has a gravel driveway access to a cleared parking area that is suitable for trailer storage. The private lakeshore section has a gated access with additional room for parking & a lakeside RV spot. The rancher style cabin offers two fully finished & furnished bdrms, with space for a 3rd bdrm in the basement. Master bdrm offers exposed log framing with vaulted wood finishing. LR also offers the vaulted wood ceilings, 4 large lakeview windows, 2 full size leather couches, 1 is a pull out. DR has a sliding glass patio door accessing the lakeside full width deck, double skylites & oak table set. 2nd Bdrm offers bunks & the 3 piece bthrm is also roughed in for a tub. Main floor W/D, Covered porch, Covered breezeway between the house & shop. Oversized garage, Lakeside firepit, Natural rock break wall with stone steps & perfect swimming beach. Absolute stunning views of the snow capped 8000 Ft high Pious Peak set above the lake. Fibre optic internet, Monitored security cams, wifi stats, Ultraviolet water system, Major upgrades! Virtual tour, Thanks! (id:60626)
Homelife Salmon Arm Realty.com
1395 Tyneburn Crescent
Mississauga, Ontario
Check this house, you will not be disappointed. Prof. fully renovated house on all levels of the house including a 2 bedroom basement apartment. Ready to move in, shows 10 ++. Hardwood on upper & main floors. Kitchen designed very well with porcelain floors. Chrystal lighting, and pot lights. Newer main entrance. New fence around the house. New walkway to the house. Double door entry. Baseboards. Steel appliances. Fully renovated house. Thanks for showing. (id:60626)
Kingsway Real Estate
1238 Grandview Road
Gibsons, British Columbia
This fabulous family home is located in the heart of Gibsons on a quiet, no-through road in a sought-after area, offering a safe, family-friendly setting on a level, landscaped lot-perfect for kids and pets! Step inside to a spacious 24-ft vaulted foyer, leading to an open-concept living room and kitchen with 9-ft ceilings and a large covered deck for year-round enjoyment. A bonus room, custom mudroom, and half-bath complete the main floor. Upstairs, you'll find three air-conditioned bedrooms and a convenient laundry room. The primary bedroom boasts a walk-in closet and a spa-like bath. The oversized garage offers ample storage for all your toys. Zoning allows for a workshop or auxiliary dwelling-a rare opportunity in an unbeatable location just blocks from the beach! (id:60626)
Sotheby's International Realty Canada
2872 Jewel Lake Road
Greenwood, British Columbia
Luxury home in prime location on Jewel Lake! This stunning Linwood home can be yours to enjoy year round, as your private retreat. Perfect location, with fantastic views up both sides of the lake. Just minutes to Greenwood. Jewel lake is well known for the record size trout that have been caught. This 2 bedroom home, has an additional 2 rooms in the basement that can be used as bedrooms. There is a bathroom on each floor. The Master bedroom is vast, with a walk in closet, and a large ensuite, with jetted tub. Magnificent views out the massive living room, overlooking the lake with the classic Linwood feature windows. Oversize windows throughout to maximize on natural lighting. Open beam construction for uniqueness. Open concept kitchen and living space with a large island, with an additional sink. This house has an automatic generator backup power system, and a well maintained 4 stage septic system. Detached garage for your vehicle or toys, and a separate cold storage system for game hanging, or cooler space. Soak in the hot tub, overlooking the lake, or just jump in off your dock! 120' of lakefront property Perfect home to relax and enjoy the beautiful weather the Boundary has to offer. Call your REALTOR today! Click on multimedia for a virtual tour. Click on additional photos for a video tour. (id:60626)
Century 21 Premier Properties Ltd.
486289 30th Side Road
Mono, Ontario
Rare POWER of SALE opportunity! The property sprawls over 10.7 acres of land and consists of two attached residences: a log home and a bungalow.The log home is a 2-storey, 1,750 sq. ft. renovated residence with 3 bedrooms and 2 bathrooms.The bungalow is a 1,000 sq. ft. residence with 2 bedrooms and 1 bathroom.Modern kitchen, stainless steel appliances and a separate entrance.The property features a large barn with hay storage, stalls, a large loft, and a workshop, several large paddocks.The property is located near Mono Cliffs Provincial Park and the Bruce Trail. 45 min away from Toronto, just a short drive to Orangeville. Potential development or air bnb opportunities. Great solution for multi-generational households! (id:60626)
Forest Hill Real Estate Inc.
Lph107 - 5168 Yonge Street
Toronto, Ontario
Den can be used as 3rd bedroom. Direct access to public transit. Welcome To This Absolutely stunning lower Penthouse located at Prestigious Gibson Tower In Heart of North York Built by Reputable Developer Menkes! Quiet floor not beside elevator not beside garbage shoot, High ceiling. Large 1356 Sqf + balcony. Floor to top windows. Fresh paint. Well maintain one owner been living here for a long time. World class amenities and lobby, Amazing Floor Plan High. Walking Closet. Large Balcony and Modern Kitchen Premium Finishes. High Demand Area, Old or Yonge enjoy this will neighborhood Underground Direct Subway Access, Party Room, Media Room, Game Room, Meeting Room, Gym, Indoor Swimming Pool, 24 hours Concierge. Access To Underground Path Connecting To Empress Walk & North York Centre Subway. Near Excellent Schools....photos virtually staged (id:60626)
Homelife Golconda Realty Inc.
43711 Adelaide Street
Cranbrook, Ontario
Welcome to this exquisite 2,900 sq. ft. luxury custom-built home in the prestigious Cranbrook Estates, offering outstanding in-law family living potential with two separate, self-contained living spaces. Perfect for your extended family. This remarkable residence features a limestone-finished front exterior. The large master bedroom is a true retreat, boasting a lavish 9-t glass shower 5 piece bath with his-and-her walk-in closets. The secondary bedroom, currently an office, includes a Murphy bed and 4pc ensuite, making it versatile for guests or work. The chef's kitchen is a culinary dream, equipped with top-of-the-line appliances (under warranty), a generous pantry, and a Costco door for easy access to supplies. This space flows into the welcoming living room, complete with a large gas fireplace for cozy gatherings. Step outside to a stunning covered patio with 48-foot motorized screen wall system, perfect for enjoying the outdoors. The barbecue area features quartz countertops and industrial range hood, ideal for entertaining. A pellet stove ensures year-round usability, while the 21-foot swim spa POOL offers a luxurious retreat. A custom spiral staircase leads to an additional living room or bedroom space, providing flexibility. The IN-LAW SUITE has a separate garage entry, private laundry, quartz countertops, and appliances. A heated, air-conditioned sunroom enhances this suite, perfect for guests. The garage boasts impressive ceiling height, ideal for car lifts, and includes garage door openers with battery backup. The property features an irrigation system and generator for peace of mind. Additionally, the rear 1,000 sq. ft. SHOP has separate, water, and hydro connections, with plumbing for an additional bathroom, allowing for endless possibilities. This MULTI-Generational luxury home is a rare find, combining elegance, functionality, and modern amenities. Don’t miss the chance to make this stunning property your own! Schedule a private showing today. (id:60626)
Trilliumwest Real Estate Brokerage
18985 119b Avenue
Pitt Meadows, British Columbia
Beautiful split entry home sitting on a massive 10,628 square ft CORNER LOT in the heart of town with AC! New housing regs have this lot designated for 4 total units. Large formal dining and living area with lots of windows, allowing for tons of light. Kitchen, eating area and family room flow nicely off the dining/living area. Big mud room with access to the backyard and pool area. Upstairs boasts 3 bedrooms. Including, a huge primary bedroom with double closets and an ensuite. Backyard offers a huge RV parking area. Can fit multiple cars, RV's or boats. Shed in the parking area make this spot great for hobbyists. Large inground pool and hot tub. Just in time for summer! Walk to all levels of schools, shopping, eating, WCE, bus transit and more! (id:60626)
2 Percent Realty West Coast
8 Sweetgrass Place
Sylvan Lake, Alberta
In the beautiful Sixty West community, this Vleeming-built home resides on one of the neighborhood's most coveted lots. Sixty West combines luxury and convenience with Sylvan Lake charm, anchored by Waterford Station – a nearby hub of local businesses and shops. Here, quality living and everyday essentials are just a short stroll away.From foundation to roof, this home showcases effective design and superior craftsmanship. The Insulated Concrete Form foundation and Durabuilt triple-pane windows and doors create a comfortable, energy-efficient environment year-round. Durable CRC/IKO architectural shingles top off an exterior that artfully combines Gemstone smart LED lighting, acrylic stucco, Canexel siding, and natural stone.Inside, the open main floor impresses with both coffered and tray ceilings and flows seamlessly from the office to the living room and over to the gourmet kitchen. Custom Hunter Douglas shades, Huntwood cabinets, and high-end appliances make this open space a joy for entertainers! On the same level, the primary offers a large sanctuary, with an organized walk-in closet, custom shower, standalone tub, and dual vanity in the ensuite, to blend functionality with style for everyday comfort.The lower level is a haven for family gatherings and entertainment. It features two bedrooms, a den, and a full bathroom, along with a spacious area perfect for movie nights or game sessions. The custom wine room, situated behind a strikingly beautiful wet bar, comes complete with a drain and is plumb-ready, offering endless possibilities for wine enthusiasts.A Trane furnace with zoned heating, HRV, and water softener ensure optimal comfort and air and water quality throughout. In-floor heating in the primary’s ensuite, the basement, and garage adds an extra touch of luxury. Outdoor living is equally appealing, featuring a low-maintenance composite deck with sleek aluminum and glass railings. Incredible attention to detail in the composite borders and edging! M aximize your outdoor living space with the clever built-in shed tucked beneath the water-tight deck, offering dry, secure storage for gardening tools and equipment while preserving valuable professionally landscaped yard area. Gather with family and friends here or stroll along with the Sixty West's ambling walking paths, green spaces and ponds. This particular lot sits adjacent to Sixty West Park!The oversized garage, finished with upscale epoxy flooring, doubles as an impressive workshop space. It's perfect for the discerning hobbyist or car enthusiast. This home also has central vac and additional audio options!This Sixty West gem offers more than just premium living – it's an aspirational lifestyle where quality craftsmanship meets modern convenience, all within a thriving new community. With Waterford Station nearby, this home truly represents the pinnacle of upscale, forward-thinking design! (id:60626)
Real Broker
1 3633 Turner Street
Vancouver, British Columbia
Secure a presale TWO STOREY fourplex Back Unit with 3 bedrooms and 3 bathrooms in a Prime Vancouver Neighborhood, with construction completed by October 2025. Buy now with just a 10% down payment in 2 instalments at today's market price, locking in a potential future price advantage.Rare opportunity to enter Vancouver´s competitive market with lower initial investment, while benefiting from long-term appreciation. Open Concept Kitchen with Quartz countertop & Stainless Steel Appliances with very spacious Living & Dining Area with a Master Ensuite. Whether for personal use or as a rental property, the fourplex offers great potential for rental income and equity growth. Don´t miss this chance to own in a high-demand area at a more affordable entry point! Lock Your Price Today! (id:60626)
Exp Realty Of Canada
32846 4th Avenue
Mission, British Columbia
This is a unique chance to own a DOUBLE corner lot featuring two separate PIDs, along with a spacious, high-powered garage that's perfect for a workshop. An excellent INVESTMENT opportunity to develop multifamily homes - zoned accordingly! This charming 3-bedroom, 2-bathroom home is situated on an 8,052 sq ft lot. This includes a separate entry basement, offering potential as a mortgage helper. Thoughtful updates have been made over the years. A private, fenced backyard lies beneath the spacious sundeck, perfect for al fresco dining! Opportunities are endless! (id:60626)
Macdonald Realty
113 Rugman Crescent
Springwater, Ontario
Located in Stonemanor Woods, this spectacular 4 bedroom, 4 bathroom is waiting for you to call it home. This home has over 3600 square feet of living space, a huge primary bedroom with a 5 piece ensuite that has a double sided fireplace! Every bedroom has a walk in closet. There is a den on the main floor that can be used as an office. The laundry room is on the upper floor for easy access....no stairs to climb to do your laundry. The huge triple car garage is perfect for all your "toys" with tons of parking in the drive way as well. The basement is a blank canvas with a roughed in bathroom and is awaiting your personal touches. This house is a little piece of heaven right in the beautiful municipality of Springwater with access to parks, hiking, biking and many outdoor activities. This is a great opportunity to own a beautiful home in Springwater. Your dream home awaits! Don't miss this GEM! (id:60626)
Exp Realty
408 177 W 3rd Street
North Vancouver, British Columbia
EXTRA UPGRADES! Welcome Home to this gorgeous, custom 2 bedroom and den/flex area condo in West Third by Anthem located in popular LOLO. This home has all the extras- Lions Gate Bridge, Ocean and City views, a rare 4 parking stalls (2 tandem), 3 storage lockers, customized shelving, drawers and built-ins. This bright south facing 1054 sf home offers luxury with convenience of all that Lower Lonsdale has to offer with shopping, restaurants and quick access to downtown. A/C, quartz countertops and engineered flooring add to the list of items that makes this home not only special, but a rare find! Live in style here. Hurry on this one! (id:60626)
Sotheby's International Realty Canada
137 2853 Helc Place
Surrey, British Columbia
HYDE PARK! Beautiful End Unit, duplex style Townhome with Primary bedroom on the main! Bright white Kitchen featuring Jenn-Air kitchen appliances, gas stove and quartz counters. Vaulted ceiling with exposed beam in living room, convenient access to deck with built-in gas heater and gas hookup for BBQ. Expansive open Loft/ flex space upstairs with 2 additional Bedrooms. Downstairs is an Entertainers dream with large Wetbar, access to the large fenced yard and a 4th bedroom. Walkable to Shopping, Restaurants and Recreation. Sunnyside Elementary and Grandview Heights Secondary School Catchments. (id:60626)
Homelife Benchmark Realty Corp.
7141 Nakiska Drive
Vernon, British Columbia
Mortgage helper with strong track record! Legal short and long term gross rental income of $77,000 in 2024. This remarkable home built in 2022 is located in the beautiful and sought after foothills neighbourhood. It is conveniently located close to Silverstar Mountain Resort- yet still within minutes of all the surrounding amenities that the Okanagan offers. The expansive views of the mountains and valleys in the area are one of a kind. The large 503 sqft, 2 car garage provides lots of storage space along with extra parking space on the driveway as well. This home offers a 2 bedroom legal suite (with in-suite laundry), as well as a flex room or office behind the garage, both which have separate entrances. A unique feature of the home includes the elevator, making the upstairs level easily and quickly accessible. From the grade level front entrance, you enter up to the main living level where you will appreciate the open concept and bright living space. The home showcases 10' ceilings, luxury hardwood flooring and top of the line appliances. The wet bar is perfect for entertaining or utilizing as a coffee bar. The living room features a fireplace and you will be drawn to spend your evenings on the large covered patio. The primary bedroom offers a beautiful and large bathroom and walk-in closet. Laundry is also located on this level, along with an additional 2 bedrooms with ample space. New home warranty is still applicable on this home. (id:60626)
Coldwell Banker Executives Realty
4067 Fallingbrook Road
London, Ontario
Discover the elegance and functionality of "The Brandon," a spacious and meticulously designed home offering 2,938 square feet of living space. This home blends timeless charm with modern amenities, creating the perfect environment. As you enter, you'll be captivated by the soaring high ceilings that create an open, airy atmosphere throughout the main floor. The expansive great room is perfect for gathering, while the gourmet kitchen is a true chef's haven, featuring premium finishes and a thoughtful layout. Just off the kitchen, a butlers pantry offers additional storage and space for meal prep, making entertaining a breeze.The Brandon features four generously sized bedrooms, each designed with comfort in mind. The luxurious primary suite serves as a private retreat, complete with a large walk-in closet that ensures ample storage. The impressive 5-piece ensuite bathroom, offers double sinks, a soaking tub, and a beautiful standalone shower.With 3 and a half bathrooms, including well-appointed powder rooms and family-friendly spaces, convenience is at the forefront of this design. The upper floor also boasts a dedicated laundry room, making household chores a little easier.For those working from home or in need of a private space, the main floor includes a spacious office, providing a peaceful environment for productivity.The Brandons exterior is equally impressive, featuring a stylish brick and stone facade that offers both curb appeal and durability. A two-car garage provides plenty of storage space and easy access to the home.This home truly has it all: space, comfort, and thoughtful design. Don't miss your chance to experience "The Brandon." (id:60626)
Thrive Realty Group Inc.
31449 Legacy Court
Abbotsford, British Columbia
Your future home awaits! This spacious 5-bedroom, 4-bathroom home is perfectly situated in a quiet cul-de-sac in one of Abbotsford's most desirable neighborhoods, offering 2,601 sq. ft. of living space on a 5,823 sq. ft. lot with stunning views of the Valley and surrounding mountains. Enjoy year-round entertaining on the covered upper deck, and take advantage of ample parking with a 2-car garage and RV space. The main home features 3 bedrooms, a flexible rec room with a full bathroom, built-in vacuum system, and a new hot water tank (2025). A bright 2-bedroom LEGAL suite with new flooring and window coverings provides an excellent mortgage helper or space for extended family. Located just steps from schools, transit, Bolt Fitness, the Sikh temple, High Street Shopping Center, and more! (id:60626)
RE/MAX Truepeak Realty
1237 Nestor Street
Coquitlam, British Columbia
Welcome to this beautifully updated 4-bedroom, 3-bathroom family home, ideally located in the heart of Coquitlam. The property features modern vinyl plank flooring, renovated kitchen, and updated bathrooms, fully fenced yard, and a single car garage W/ EV charger. Whether you're hosting family gatherings or enjoying a quiet night in, this home is ready for every occasion. Step outside and you're just a short walk to all levels of schools, Douglas College, Town Centre Park, Lafarge Lake SkyTrain, Coquitlam Centre Mall, restaurants, and so much more. Call today to book your private showing! (id:60626)
Royal LePage Sterling Realty
204 4600 Westwater Drive
Richmond, British Columbia
Welcome to Copper Sky, a coastal retreat nestled in beautiful Steveston, offering modern elegance & comfort. This stunning 2 Bed, 2 Bath + Den condo spans over 1,000 sqft of thoughtfully designed space, featuring high ceilings & large windows that flood the home with natural light. The open-concept gourmet kitchen boasts SS appliances & granite countertops perfect for hosting family & friends. Relax in the spacious living area with a cozy fireplace & direct access to your private balcony, ideal for enjoying serene views of the waterfront. Retreat to the master bedroom with a walk-in closet & an ensuite bath. Enjoy access to amenities such as a fitness center & a rec room. Located in a coveted neighbourhood, you're just steps away from the scenic boardwalk, shops & highly rated restaurants. (id:60626)
Sutton Group-West Coast Realty
450 Masters Drive
Woodstock, Ontario
PROMOTIONAL OFFER For Limited only - Choose from one of the three options: OPTION-1: Finished Basement up to 700 sq. ft. (Rec. Rm, bedroom & a bathroom). OPTION-2: Receive $25K OFF the purchase price. OPTION-3: Appliance Package valued at up to $12K, along with a credit of $12,000 after closing to help you reduce your monthly payments by $500/month for 2 years* Terms and conditions apply** Step into sophistication with this 3,052 sq. ft. luxury home featuring a rare 3-car garage on a 60 wide premium lot. Designed for modern family living, the main floor boasts a chefs kitchen with butlers pantry, formal dining, office, dinette, and spacious living areas with 9 ceilings and natural light throughout. Upstairs features 4 spacious bedrooms, including a grand primary suite with spa-like ensuite, a private ensuite for Bedroom 2, and a Jack-and-Jill bathroom for Bedrooms 3 & 4perfect for growing families. Prime Location: Minutes to 401/403, Fanshawe College, Toyota Plant, hospital, schools, and parks. Customizable floor plans (2,1963,420 sq. ft.) and more lots available . Model Home located at 304 Masters Drive, Woodstock, Open House Every Saturday & Sunday (except holidays) | 1 PM 4 PM (id:60626)
Teamrv Realty Inc.
Century 21 Heritage House Ltd Brokerage
5300 Buchanan Road Unit# Prop Sl6
Peachland, British Columbia
Welcome to McKay Grove, an exclusive collection of executive townhomes & condominiums, terraced into the serene hillside of Peachland. Offering sweeping south-west facing lake views, and located just steps from the Okanagan’s best beaches and trails, coffee shops and restaurants. This home contains 1,892 sqft of interior living space all one one level, boasting 3 bedrooms & 2 bathrooms. Upon entry, you are instantly greeted by stunning lake views. Featuring generous open concept living spaces, expansive windows, and luxury features throughout, this home has been curated with the finest designer finishes, fixtures, and appliances to create an unmistakable sense of comfort, welcome, and luxury. From engineered hardwood floors and Dekton-clad professional kitchens to Italian-imported custom millwork with integrated Fisher Paykel appliances, McKay Grove has been designed perfectly for downsizes, summer homes, or anything in between. Generous visitor parking and green space, and a short walk to the lake. Each home features a private double garage. Pet friendly with up to two pets (2 dogs or 2 cats, or 1 dog and 1 cat). Don't forget to check out the Virtual Tour! Completion in Q2/Q3 2025. (id:60626)
Angell Hasman & Assoc Realty Ltd.
4158 Gallaghers Forest S
Kelowna, British Columbia
Welcome to 4158 Gallaghers Forest S, a beautifully updated 2,987 sq. ft. rancher with a walkout basement, nestled against lush green space in the prestigious Gallagher's Canyon community. This 5-bedroom, 3-bathroom home offers modern upgrades, thoughtful design, and stunning natural surroundings. Brand-new hardwood flooring flows throughout the main level, complementing the modern gas fireplace between the foyer and living room. A newly designed laundry room with custom cabinetry adds convenience, while the primary bedroom with ensuite and an additional guest bedroom and full bath ensure effortless main-floor living. The lower level is perfect for guests or extended family, featuring three bedrooms, a full bath, and a summer kitchen. Recent upgrades include a new air conditioning unit and humidifier (2023), upgraded furnace venting, and a roof replacement in 2018. Stylish new interior doors, baseboards, and window casings, along with custom cabinetry in the primary and front entry closets, add to the home’s appeal. A $4,000 remote-controlled shade enhances comfort in the living room. The exterior boasts smart programmable landscape lighting, a fully irrigated yard, and a brand-new front door. Set in Gallagher's Canyon, residents enjoy a world-class golf course, vibrant clubhouse, fitness center, and more. Experience the beauty and charm of Gallagher's Canyon! (id:60626)
Unison Jane Hoffman Realty
28 St. George Street
Georgina, Ontario
Immaculate custom built home located in a very desirable, mature area of many unique built homes by owner with one of a kind design overlooking De La Salle park and Lake Simcoe views. Lovely curb appeal with stone front, covered porch entry and extra-large windows making for beautiful bright spaces. The great room design has a floor to ceiling stone fireplace with a barn wood beamed mantle and walkout from dining room to a covered porch and fenced yard. The open concept kitchen features stainless steel appliances, center Island, quartz counter tops, glass herring bone backsplash and a conveniently located office space. A large open foyer is a focal point to a floating oak staircase leading to the upper level loft family room , 3 generous bedrooms including a primary suite with 5 pc ensuite and spacious walk in closet. Convenient 2nd level laundry. Quartz counters throughout. Attractive upgraded engineered hardwood floors and porcelain tile throughout as well as pot lit ceilings in many areas. Mud room access to the garage. Also included are Rough ins for 3pc bath in basement, alarm system and power for a E-Vehicle in the garage & pot-lit soffits. All this is just steps to beautiful sandy beaches including private Springwood Beach Association at Brule Lakeway, public transit at the corner and all amenities. This one is a beauty! (id:60626)
Keller Williams Realty Centres
1112 Aery View Way
Parksville, British Columbia
You need to see the inside of this Walter Allen-built home, ideally located close to everything a family could want—parks, schools, shopping, recreation, and more. Offering 2,468 sq.ft. of living space, this home has been lovingly maintained and thoughtfully updated over the years. Recent improvements include a new roof in 2019, updated plumbing in 2021, and a freshly painted exterior with long-lasting elastomeric stucco coating. Step inside and you’ll find rich hardwood floors flowing throughout the main living areas, adding warmth and character. The bright and functional kitchen includes stainless steel appliances, including a brand-new Bosch dishwasher, with ample counter space for prepping meals or hosting. A cozy breakfast nook off the kitchen opens onto the rear deck—perfect for summer BBQs or relaxing with your morning coffee—offering direct access to the beautifully landscaped and private backyard. The spacious primary bedroom is a retreat of its own, featuring a luxurious ensuite with heated marble floors, double sinks, a marble countertop, designer glass block window, and a 5-foot walk-in shower. Downstairs, the lower level is fully finished and offers ideal flexibility for a growing family, home office, or suite potential with its own entrance and ample space. The laundry room has been upgraded with a state-of-the-art GE Fresh Vent washer and dryer. Outdoors, you’ll find mature landscaping, a fenced yard, and a side driveway leading to a second, detached heated garage with 220V power—perfect for a workshop, storage, or hobbies. There's even a hot tub, making this space ideal for entertaining or winding down after a long day. This home is walking distance to Oceanside Elementary and just minutes to Oceanside Place arena, shopping, the beach, and the world-famous Morningstar Golf Course. Whether you're looking for peace, privacy, or proximity, this property checks all the boxes. All measurements are approximate and should be verified by buyer or realtor (id:60626)
Oakwyn Realty Ltd. (Na)
7 Marigold Drive
Guelph, Ontario
Nestled in the serene community of Kortright Hills, this stunning detached corner property offers the perfect blend of comfort, and exceptional outdoor living. With over 2,300 square feet of beautiful and recently upgraded living space, a 2 car garage, and thoughtful design, this home is ideal for growing families or multi-generational living. Inside you're welcomed by a grand vaulted entryway that sets the tone for the stylish and open main floor complete with new vinyl flooring and upgraded patio doors and California shutters. The family room flows effortlessly into the spacious kitchen that offers granite countertop & stainless-steel appliances, with easy flow to the dining area, creating an inviting space perfect for everyday living & hosting. One of the standout features of this home is the bonus room. Flooded with natural light & offering a flexible layout perfect for a home office, playroom, or cozy lounge complete with a gas fireplace. Step out onto the private balcony with views of the beautifully landscaped front and side yard. The upper-level features generously sized bedrooms, including a primary suite complete with a deep walk-in closet & a spa-inspired ensuite with a tub and shower. The additional bedrooms are bright and with ample closet space, while the large family bathroom offers dual sinks and a spacious tub/shower combo. The basement offers a welcoming retreat for guests, or in-law accommodations, with its own dedicated space for privacy. The true showstopper is the backyard, a private, one-of-a-kind outdoor retreat perfect for entertaining. Whether you're hosting summer pool parties or enjoying quiet evenings under the stars, this backyard is unmatched in the area. With multiple locations for outdoor seating and dinning, to a large on ground pool and composite deck, a hot tub, and kids outdoor play area, this backyard will be your family's favourite place to spend time together. Don't miss the opportunity to call this exceptional home yours. (id:60626)
Royal LePage Royal City Realty
222057/222055 Highway 24
Rural Wheatland County, Alberta
WELCOME to this BEAUTIFUL Property with 2 HOUSES Situated on 13.06 acres of WELL-KEPT Grounds in Wheatland County, consisting of a PRIMARY Residence (3,980.48 Sq Ft of Developed Living Space) and a SECONDARY Bungalow (1,321.85 Sq Ft of Developed Living Space) with a DOUBLE Garage. The TWO Dwellings make it ideal for MULTIGENERATIONAL Living, Guests, or Rental. The Primary Residence has a CHARMING RUSTIC feel with exposed WOOD BEAMS, High Ceilings, and a number of ARCHITECTURAL Details (2019 all TRIPLE PANED windows). There is a 30' x 40' COVERED Deck leading to the SOUTH-Facing Front Entrance, where the foyer is done in SLATE FLOOR TILE, leading to a LARGE Great-Room with HARDWOOD floors, featuring a FLOOR-TO-CEILING Stone Overlay for a WOOD STOVE. This is Topped with a DOUGLAS FIR Mantle. Adjacent is the INTIMATE Dining Room with FRENCH DOORS leading to the West Wide of the Deck. Moving into the Kitchen Area, there is a 2 pc Bathroom, an Eating area, a SECOND Wood Stove, and Sliding Doors leading to a PATIO also on the West Side. The Kitchen itself has SS APPLIANCES, a Gas Stove, Light Colored Cupboards, and a Tile backsplash. Flooring is RUSTIC FLAGSTONE, giving a COUNTRY Atmosphere. The Laundry and Pantry are off the kitchen, AS WELL as a mudroom with a DUTCH DOOR leading out to a PATIO on the East Side. Upstairs is the PRIMARY Bedroom with 4 pc bath, including a WALK-IN shower and CLAW-FOOT-TUB. A UNIQUE Hammered Iron Railing leads from upstairs down to the basement, where there are 2 LARGE Bedrooms, a 3 pc Bathroom, 2 Storage Rooms, and 2 Utility Rooms. There is IN-FLOOR heating as well in the Basement. The lawns are WELL KEPT with a Number of Flowering Trees and Shrubs, a Pond, and a LARGE GARDEN Space, also a DOG KENNEL. The SECONDARY Bungalow has a LARGE Kitchen, a Living Room with HARDWOOD Floor, 3 Bedrooms, a 3 pc Bathroom, and a DEN with Sliding Patio Doors to a Deck. The Basement is unfinished but has a LAUNDRY ROOM and 2 LARGE Storage Rooms. There is a detached DOUBLE GARAGE and several Flowering Trees and Shrubs. There are 2 BRAND-NEW SEPTIC (May 2025) for both houses. The rest of the property INCLUDES VARIOUS OUTBUILDINGS, including a Large Shop with 200 amp Service, Barns, Grain Bins, Horse Shelters, and Pasture. BOOK your showing TODAY! (id:60626)
RE/MAX House Of Real Estate
6925 196 Street
Surrey, British Columbia
Welcome to this Charming 5 Bedroom home situated on a desirable corner lot in the heart of Clayton Heights, one of the area's most sought after family communities. This home features an efficient and functional floor plan, complete with an additional Den and Flex Space ideal for a Home Office, Playroom, Fitness Room or Guest Area, offering versatility for growing families. The Mortgage Helper with a separate entrance adds incredible value, whether you're looking for Extra Income or space for Extended Family. Enjoy the convenience of being within walking distance to local parks, schools, and shopping, everyday living easy and accessible. A perfect opportunity to own in a vibrant, family friendly neighbourhood, don't miss your chance to call this place home! (id:60626)
Homelife Benchmark Realty Corp.
6045 Breonna Dr Nw
Nanaimo, British Columbia
Possible two lots...Looking for a fabulous waterfront lot over 50,000 square feet to build your luxury home. Look no further call for more details. North Nanaimo location, close to parks, schools, shopping. Yet private and amongst like minded neighbours. Geotechnical passed. (id:60626)
Sutton Group-West Coast Realty (Nan)
1306 Stromdahl Place, Mt Woodside
Agassiz, British Columbia
STUNNING 2 storey w/bsmt located in the HIGHLY COVETED Mt. Woodside area! Enter into this SEMI-CUSTOM home w/large office just off the foyer - seamlessly flowing into the grand OPEN CONCEPT living room w/high ceilings & FABULOUS brick-faced propane f/p & MASSIVE WINDOWS facilitating AMPLE natural light throughout! A GORGEOUS kitchen awaits you w/sizable island, S/S appliances, gas range w/quartz counters! The HUGE master on main features access to the large wrap around balcony w/an EXQUISITE 5 pc ensuite including the spa-esque soaker tub, dual vanity & glass shower! Not to mention - the extensive W.I.C. w/built-in shelving. Spacious LOFT upstairs w/ covered balcony, 8 solar panels, A/C, outdoor patio heater, Gen X generator, security system, & ANOTHER F/P in the bsmt - WOW! * PREC - Personal Real Estate Corporation (id:60626)
RE/MAX Nyda Realty Inc. (Vedder North)
15 Quietbrook Crescent
Toronto, Ontario
Beautiful & Spacious 4+2 Bdrm, 3+2 Bath Detached Home In Sought-After Brookside! Well-maintained home backing onto treed lot - no neighbours behind! Features open-concept LR/DR, hardwood flrs on main & 2nd lvl incl. stairs, modern kitchen w/ S/S appliances. Recent upgrades: new metal roof, AC unit, triple-pane windows, new doors, interlocking around entire home. Finished bsmt w/ sep entrance, 2 bdrms, 2 baths, vinyl flooring - perfect for in-law suite or rental potential. Double garage, owned tankless water heater & furnace. Convenient location - close to TTC, schools, parks, shops, golf course & mins to Hwy 401/407 (id:60626)
Royal LePage Citizen Realty
44 Dyer Crescent
Bracebridge, Ontario
New Never Lived-In Bracebridge Executive Detached Home Nesled On A Private 0.48-Acre Premium Ravine Lot. This Largest Community Lot Home Features Over 3000 Sq Ft Of Luxurious Living Space With Over $225,000.00 In Premium Upgrades, With Ensuite Perfect For In-Laws, Open Concept Living With A Gas Fireplace, Upstairs Primary W/Ensuite And Walk-In Closet, Second Floor Laundry, Office Area Or Entertainment Area. Easy Access To Bracebridge Sportsplex, Schools, The South Muskoka Curling And Golf Club. Close Access To HWY 11, Parks, Downtown, Schools, Hospital, Trails & Falls. Premium Ravine Lot Backyard, With At Least 4 Car Parking On Driveway, No Sidewalk. (id:60626)
Homelife/future Realty Inc.
9484 133a Street
Surrey, British Columbia
Charming 4-bedroom, 2-bath rancher in prime location near Surrey Memorial Hospital and steps from Queen Elizabeth Secondary. Perfect for families or investors, this home sits on an R3-zoned lot allowing for single-family, duplex, houseplex, or small-scale multi-unit residential development, offering excellent future potential. Enjoy the convenience of parking for 7 vehicles +, and RV parking is available. Whether you're looking to move in, rent out, or redevelop, this property is a rare opportunity in a highly desirable neighborhood. Don't miss out! (id:60626)
RE/MAX Sabre Realty Group
44 Cairnmore Court
Brampton, Ontario
A Great Opportunity To Be A Proud Owner In The Prestigious Park Lane Estates & Enjoy The Beautiful Tranquil Setting In Highly Coveted Snelgrove Neighborhood. A Beautiful Very Well Maintained Double Story Detached House Situated On A Huge 81 Ft X 116 Ft Corner Lot With So Much Space. It Features 4 Big Size Bedrooms & 4 Bathrooms And An Insulated Double Car Garage. The Main Floor Offers A Large & Bright Living Room & A Separate Dining Room. The Big & Renovated Open Concept Eat-In Kitchen Overlooking To The Family Room With Walkout To Your Own Private Oasis. Primary Bedroom On The 2nd Floor Has 4 Pcs Ensuite Bathroom & Walk-in-Closet. The Other Three Bedrooms Are Bright & Spacious Along With 4 Pcs 2nd Bathroom. Big Windows Throughout The House Bring In Abundance Of Natural Light. The Finished Basement Comes With A Large Recreational Room, A Bar And A 4 Pcs Bathroom. A Large Driveway W/Total 6 Parking Spaces. The 9 Feet High Double Car Garage That Comes With A City Permit To Be Converted Into A Livable Space Is Cherry On The Top. Beautifully Maintained Front and Backyard With Mature Trees And Colorful Perennials. Main Floor Laundry For Your Convenience. Don't Miss It, You Are Going to Fall In Love With This House & The Neighbourhood. **Extras** 2 Storage Sheds In The Backyard, Kitchen Renovations - 2022, En-Suite Bathroom Reno - 2023, Roof- 2012, Furnace - 2012, AC- 2014, Windows 2012 & 2014, Dishwasher- 2023, Microwave, Washer & Dryer - 2023, Hot Water Tank- Owned. (id:60626)
RE/MAX Paramount Realty

