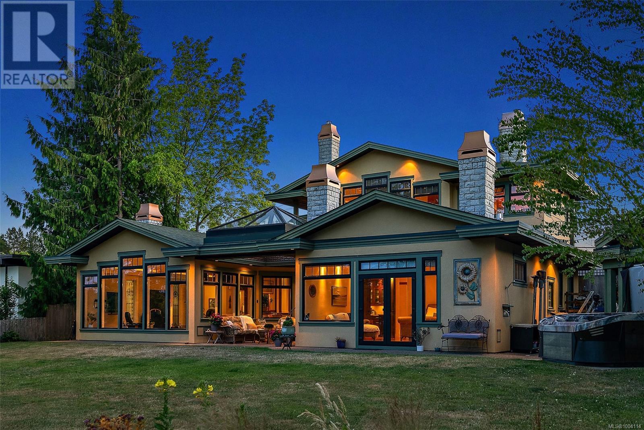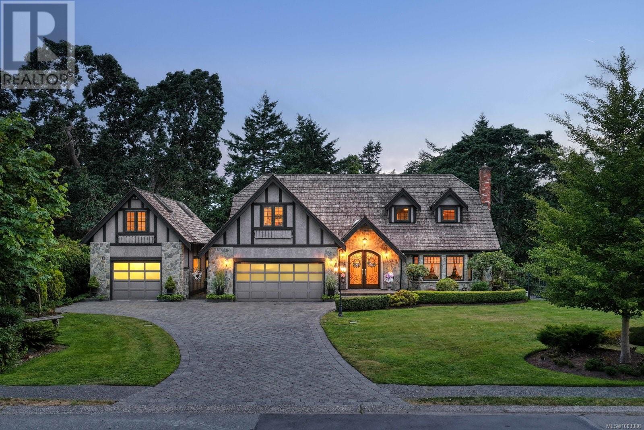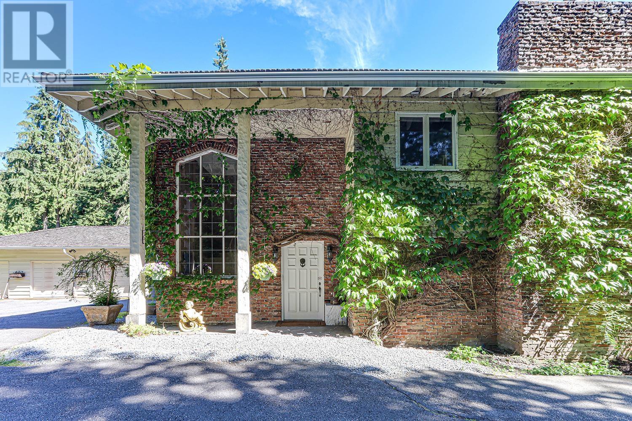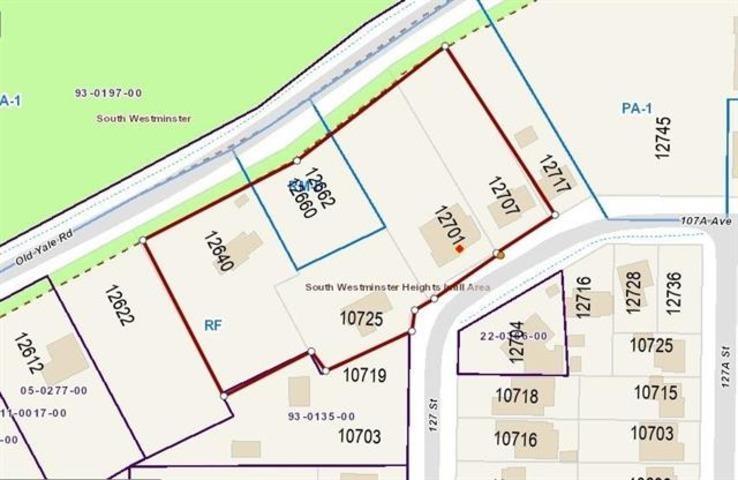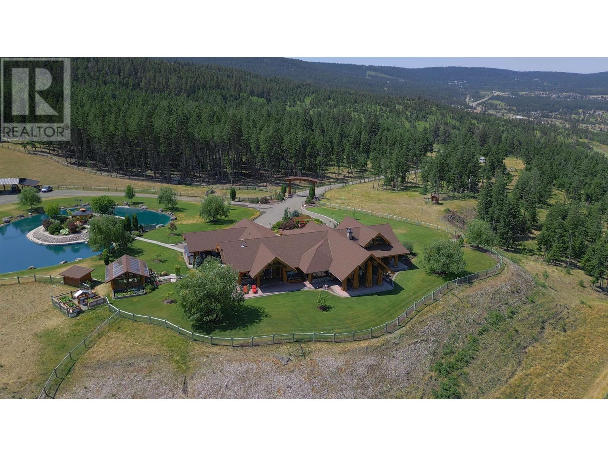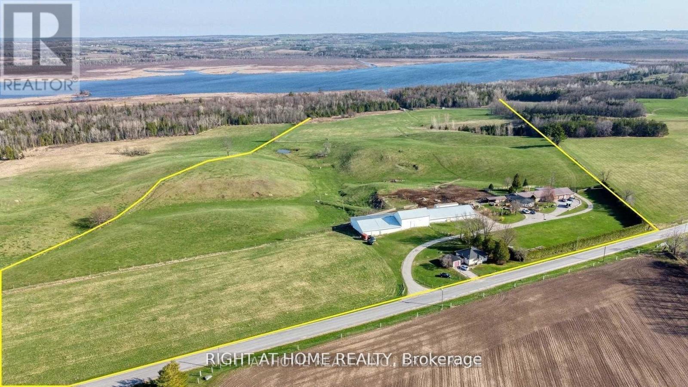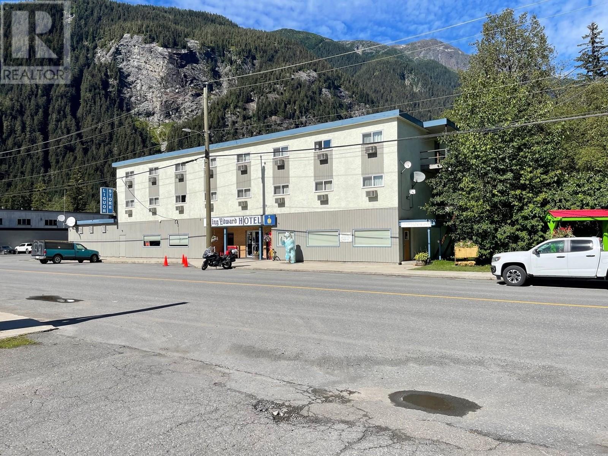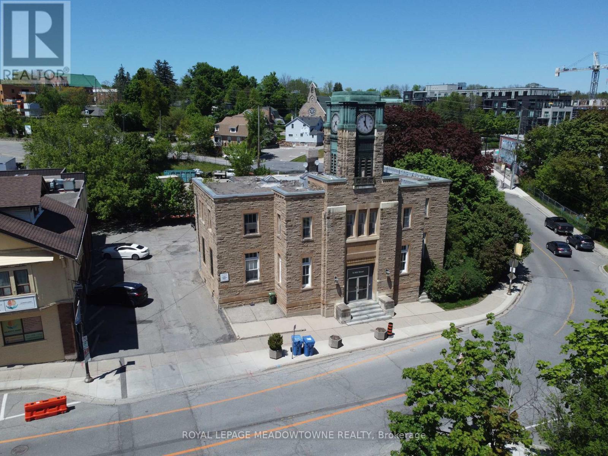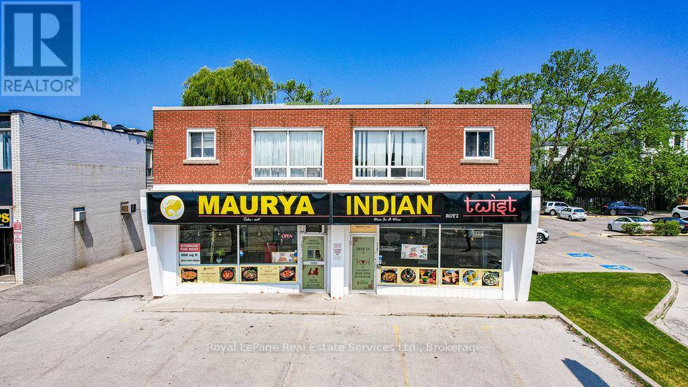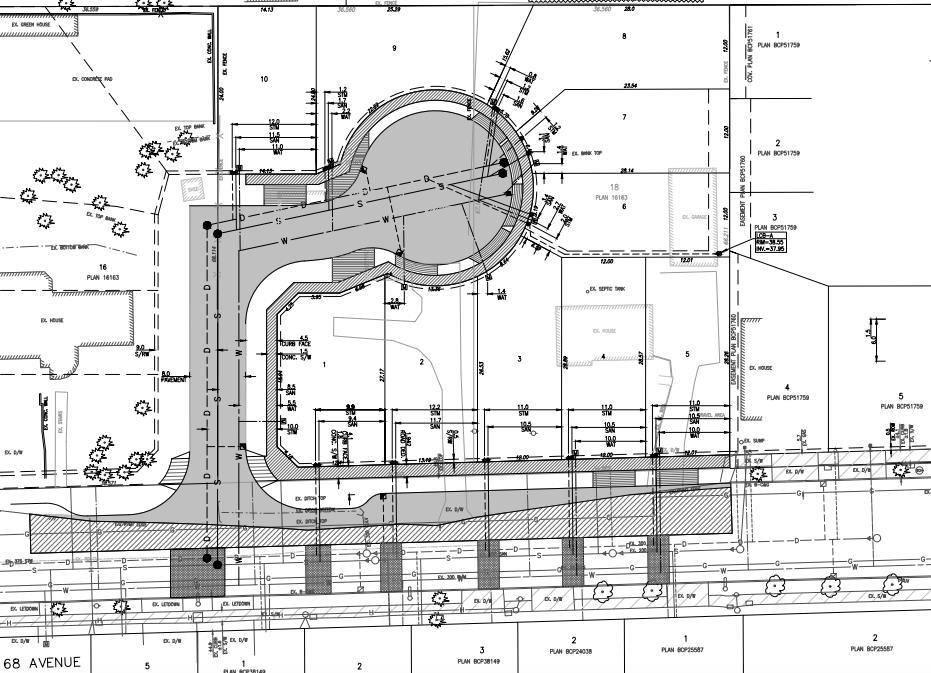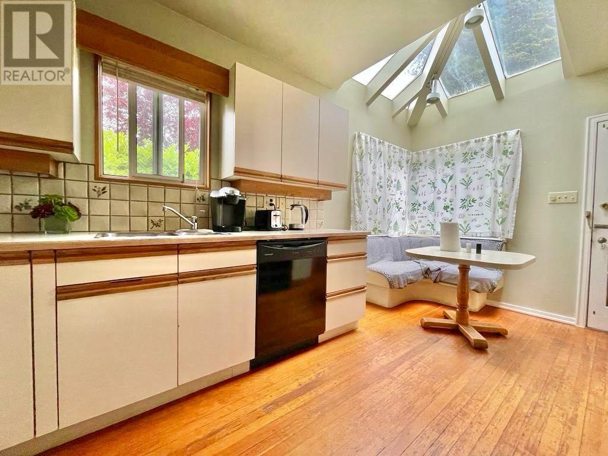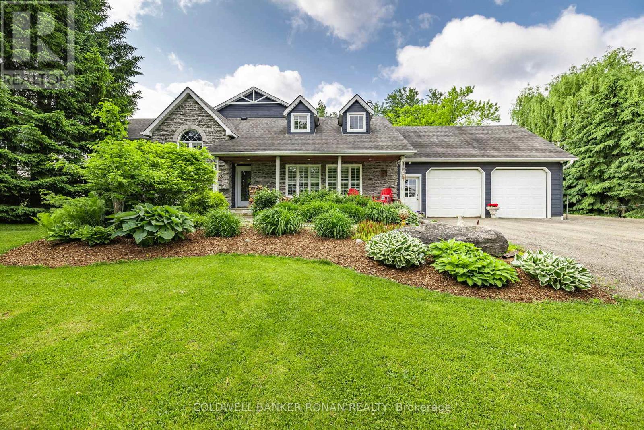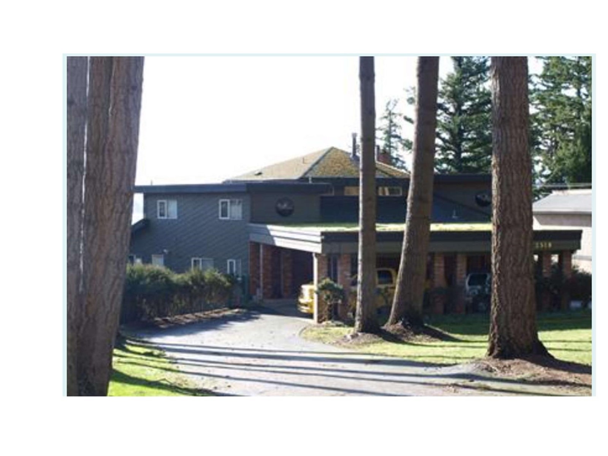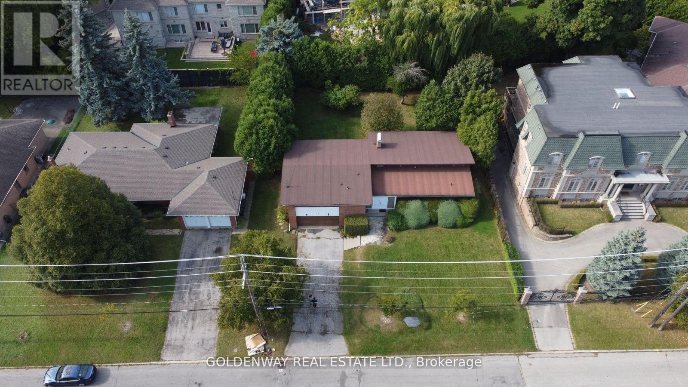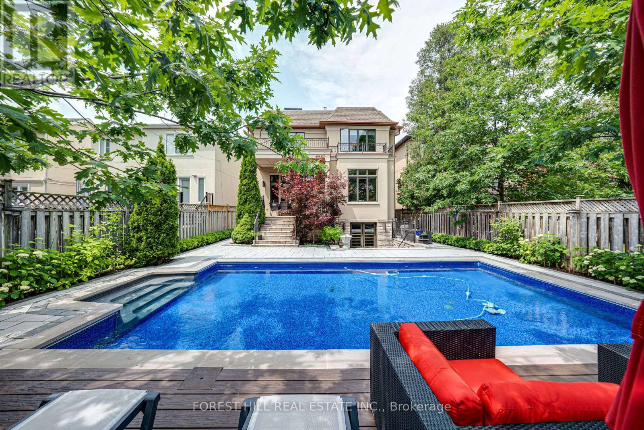108 Posthill Drive Sw
Calgary, Alberta
| Video and 3D Tour | WELCOME HOME to the Sought After Neighborhood of POSTHILL! This .27 Acre Walkout is true CUSTOM HOME with Custom iMillwork, Site Finished Hardwood Floors, Custom Built-ins everywhere, Wide Plank Site Finished Quarter Sawn Hardwood Floors, + Transoms w/ Etc Glass over Solid Doors. This Executive Home has 6 Beds + 5 1/2 Baths, 2 ACs, & Smart Home - Control 4 for Lights, Music, HVAC, Alarm & TVs. Inside, the Natural Light highlights the Open Floor Plan w/ 10 foot ceilings Features a Flex Room w/French Doors is Perfect for a Dining Room or an Office which Flows perfectly into the Great Room featuring 1 of 4 Gas Fireplaces & Nook Large enough for 20. Be the Envy of Your Family and Friends with this Gourmet Kitchen w/MASSIVE Island, Custom Cabinets, Desk, Top Upper Cabinets with Glass Inserts, a 36” Sub Zero Fridge, 36” Sub Zero Freezer, a Wolf 6 Burner Cooktop, Wolf Double Ovens + Built-in Microwave, Built-in Bosch Coffee Machine, Built-in Bosch Dishwasher, a Bar Fridge, Faber Hood Fan, a Double Sink + a Vegetable Sink + 2 Garburators, Filtered Water Tap and a Pot Filler. That’s Not All… You will LOVE the MASSIVE Pantry w/Built-ins and Custom Cabinets + MASSIVE Mudroom with Custom Lockers and Shoe Storage will make every day living a Dream. Float Upstairs to Your LARGE BONUS ROOM with a Gas Fireplace, 5.1 Surround System, French Doors, Wet Bar w/ Microwave, Bar Fridge + Filtered Water Tap , 3 Work Stations + 2 Window Seats to Enjoy the view of the Environmental Reserve & plenty of Built-in Cabinetry. Primary Suite is a Haven of Serenity w/ a Stunning West Facing Deck, Sitting Area w/Gas Fireplace & Built-ins Luxurious Ensuite w/ Heated Floors, Double Sinks, Make up Station, Custom Cabinetry, Jetted Tub & Custom Steam Shower w/ 6 Showerheads , Bench + a Linen Closet and flows into your Custom Walk-in Closet + the Laundry Room w/ a Double Sink. 3 More Generous Bedrooms w/ Ensuites w/Heated Floors and Linen Closet + Walk-in Closets complete this floor. Your Walkout Level is a Dream with a 10 ft Bar with a Microwave, Dishwasher, Bar Fridge, Double Sink, Filtered Water Tap w/ 3 TV’s for your enjoyment. Also Hosts a Pool Table, a Ping Pong Table and a w/ Built-ins, 5.1 Surround, TV and the 4th Fireplace. Plus 2 More Bedrooms and a 4 pc Bath. Featuring Beautiful Outdoors w/Wrap Around Decks on the Upper and Lower Floors, a Gazebo to Maximize your Entertaining Space plus a Private Deck off the Primary Bedroom to enjoy those Summer Evenings. Step Outside + Your Fully Landscaped Yard w/ Rundle Rock Retaining Walls, Lawn, Trees and Shrubs + Underground Sprinklers. Additional Features are: 2 AC units (2024), Speakers Inside and out including the 4 Car Garage which you LOVE! It is Attached, Fully Finished, w/ Infloor Heating, EV Charger, Built-in Shelves, Golf Club Storage and a Work Bench. THIS IS A MUST SEE! Close to Rundle, Webber, Calgary Academy, Aspen Landing, Downtown & Stoney Trail for easy Access to the Mountains! WELCOME HOME! (id:60626)
RE/MAX First
2751 Shoreline Dr
View Royal, British Columbia
Welcome to 2751 Shoreline Drive, a RARE OPPORTUNITY to own a private, custom built waterfront retreat just minutes from downtown Victoria. Perfectly positioned on a large professionally landscaped lot backing onto the Portage Inlet, this thoughtfully designed 3 bedroom, 4 bathroom home offers a seamless blend of MODERN WEST COAST LUXURY & LIFESTYLE. The spacious interior features a flexible floorplan w/ potential for a 2 bedroom suite, ideal for multi-generational living or mortgage helper. Crafted with an engineers creativity & precision, the home boasts standout features such as a radiant heated kitchen island, primary bedroom wall & wood floors throughout the home, clever storage ideas & 8 unique fireplaces! 3+ car garage is ideal for any hobbyists or car enthusiasts! Enjoy year round outdoor living w/ a spacious covered patio w/skylight, hot tub & fully equipped outdoor kitchen & bar. A special offering for those who appreciate PRIVACY, SMART DESIGN & EXCEPTIONAL WATERFRONT LIVING (id:60626)
Coldwell Banker Oceanside Real Estate
2773 Arbutus Rd
Saanich, British Columbia
A stately stone exterior French Country Manor in prestigious Wedgewood Point on Ten Mile Point. This luxurious home features a unique blend of timeless design, functional craftsmanship and the comforts of modern living. Backing onto Benson Park, come home to peace, privacy and nature all around on this 1/3 acre of lush landscaped grounds complete with stone pathways, raised and irrigated vegetable and fruit gardens, sun deck, covered patio and hot tub, bathed in South-West light. Inside, architectural interest abounds with elevated bespoke cabinetry throughout; find coffered ceilings, wainscotting and many distinctive functional features. The kitchen is a statement of glamour rooted in tradition; bespoke cabinetry, Wolf & Sub-Zero, built-in coffee station & stone counters. Vaulted Great Room impresses with dramatic floor to ceiling library wall with rolling ladder. Upstairs, a primary suite offers a Juliet balcony, dual walk-in closets, spa-like ensuite with soaker tub & steam shower. Two additional bedrooms, main bath and laundry room complete the upstairs. Double garage, detached single garage with 400+ sq ft loft studio with bathroom offer flexible living or workspace options. (id:60626)
The Agency
597 Hadden Drive
West Vancouver, British Columbia
For the first time in 30 years, an unparalleled opportunity awaits to own a prestigious 1.60-acre lot in the exclusive British Properties of West Vancouver. Nestled in a private and serene location, this expansive lot offers a flat building site, perfect for constructing a world-class mansion. Surrounded by natural beauty and tranquility, this property provides the ideal setting for a luxurious estate, boasting ample space for grand architectural designs and exquisite landscaping. Embrace the chance to create your dream home in one of the most sought-after neighborhoods, offering privacy, exclusivity, and proximity to all the amenities West Vancouver has to offer. Don't miss out on this rare opportunity to build your custom masterpiece in a coveted location. Currently, a livable 5,200 square ft 7 bedroom home occupies the property, providing the flexibility to live in or rent out while preparing your building plans. Open Sunday, July 13, 2-4pm (id:60626)
Royal LePage Sussex
779 Makenny Street
Hinton, Alberta
Your out door oasis awaits you!. 779 Mackenny street is a 71.91 Acre sub dividable lot located south of hiway 16 within Hinton municipal boundary. It is loaded with endless potential and so many extras! This is a private secluded parcel with developed road and trail system throughout. The main 4 bedroom home sits upon an expansive open field with views of wooded forest in all directions. This home also features custom hickory kitchen cabinets that opens up to a massive, newly constructed private wrap around deck with its own hot tub. The main home area also includes a heated 14x40 shop with 220V power supply, several storage sheds and a large fire pit. This property comes with 2 more separate homes and a secluded cabin. There is so much room to roam here, there is even an C-can & RV Storage row plus 3 Large illuminated highway signs facing east bound lane and 3 facing westbound lanes. These are also included as an attached chattel with this parcel. The back of this parcel you will find additional seasonal storage area plus a lay down yard and gravel pit. There is prime black dirt located here. Moving further back into the forest there is a another clearing that provides provides secluded quiet camping. There is endless opportunities for exploring the large parcel and beyond with trails and paths leading to crown land. This property is sure attract private buyers and developers alike with its flexible zoning and endless potential for private living. (id:60626)
RE/MAX 2000 Realty
4673-4681 Ontario Avenue
Niagara Falls, Ontario
Rare opportunity to hold a key block in the downtown core of Niagara Falls. This landmark building "Elgin Block" is part two story and part three story, with elevator and basement. Gross leasable area of 21,387 sq ft. There are four main floor commercial units including a new restaurant, three second floor commercial units, and two commercial units on third floor. Building is mostly leased. This property is also known as 4673-4681 Ontario Ave. Downtown Niagara Falls is developing rapidly with Go Train announcement and University opening and here is a chance for you to get in on the ground floor. (id:60626)
Sticks & Bricks Realty Ltd.
12707 107a Avenue
Surrey, British Columbia
This expansive 24,921 sq ft lot, featuring 85 feet of frontage, is a prime investment opportunity in North Surrey's South Westminster Heights neighbourhood. Situated within the NCP area, it offers substantial development potential with options to apply for an NCP amendment and increased FSR. Currently, the property includes a 2,422 sq ft, 6-bedroom home, ideal for rental income while you plan your development. Don't miss this chance to invest in a rapidly growing area with promising future returns. (id:60626)
Exp Realty Of Canada
1255 Prosperity Way
Williams Lake, British Columbia
Privacy. Luxury. Prestige. A world-class property in Interior BC. This 34 acre property is one of the largest single-family parcel within Williams Lake city limits. Features a spectacular residence by Pioneer Log Homes for family member. This artisanal masterpiece was crafted w/ western red cedar into stunning character posts & interlocked beams. Rock fireplaces, cathedral ceiling, expansive windows, deluxe kitchen, master-bdrm flowing into Roman shower... This true exec home exudes modern elegance, rustic charm & practical living. 5500+sf offers 4br 3.5bth & spacious family+rec rms. Thru glass doors are multiple porches, hot tub & amazing patio. Fully fenced+landscaped yard has gorgeous swimming pond, greenhse & panoramic views. Between the 72ft truckershop, garage, carport & 4bay shed, the toys will find their happy spots. Enjoy municipal water+sewer, 400A, gas & Telus. W/ BC’s 2024 mandate for new homes, urban acreage w/ development potential = extraordinary opportunities for discerning investors! (id:60626)
Horsefly Realty
2614 Head Road
Scugog, Ontario
Welcome To Your One Of A Kind Outdoor Escape! Wake Up To Views Of Misty Rolling Hills Backlit By The Rays Of The Sunrise. Find Serenity In This 77 Acre Outdoor Paradise While Enjoying: Ponds, Ducks, Wild Turkeys, Nature Walks, Boating And Life On The Waters Of Lake Scugog At Its Finest. Ample Barn/Workspace For All The Hobbies Your Heart Desires. Live In Your Forever Home While Utilizing A 2nd Home On The Property For Extra Income, In Laws, Nanny, Or Guest. (id:60626)
Right At Home Realty
1750 Keele Street
Toronto, Ontario
Located near the rapidly evolving Keele and Eglinton Area, 1750 Keele Street is a Versatile Property currently Leased and Operating as a 3 Bay Mechanic Shop. Zoned RM (Residential Multiple). It offers a range of Potential Future Uses, including the possibility of Residential Redevelopment such as Apartment Housing, subject to approvals. The site benefits from Excellent access to Public Transit, including the nearby Keelesdale Station on the Eglinton Crosstown LRT, as well as Multiple TTC Routes. With strong visibility and frontage along Keele Street , the property is positioned in a corridor experiencing steady growth and revitalization. Whether maintained as a Tenanted Investment or considered for Future Development, this location presents a flexible opportunity in a well connected urban setting. (id:60626)
Ipro Realty Ltd.
405 5th Avenue
Stewart, British Columbia
Opportunity to acquire a Full Service 66 room Hotel & Motel in Stewart BC. The King Edward Hotel features a 132 seat dining lounge and 70 seat cafe (food primary), 90 seat bar, 37 seat bar patio, a 58 seat pub. Also included is guest/public laundry services and ATM. Stewart, just 5 minutes from the Alaskan border, is located in the Golden Triangle known for mining with Ascot Gold slated to be producing in October 2023 which is reported to more than double the area population. There are 2 deep sea loading facilities - Stewart World Port and Stewart Bulk Terminals are also economic drivers. Tourism is also growing in the area featuring bear/glacier viewing in summer and sledding, heli-skiing in winter. (id:60626)
Hq Commercial
70 Mill Street
Halton Hills, Ontario
Discover a unique investment opportunity in the vibrant heart of Downtown Georgetown with the combined offering of 70 Mill Street and 72-74 Mill Street. This nearly half-acre site, strategically positioned between Guelph Street (Highway 7) and Main Street South, includes two distinctive properties sold together "as is, where is," each listed separately with individual MLS numbers. 70 Mill Street, formerly a post office, is a stately residential heritage building featuring green space and surface on-site parking. Mill Street is already home to successful residential condominium developments, with additional projects currently in the planning process. Notably, the McGibbon On Main development blends Georgetowns cherished McGibbon Hotel heritage with contemporary luxury in a 10-storey, 169-unit residential complex. 70-72-74 Mill Street represents a key part of the Downtown Core, offering investors the chance to capitalize on significant redevelopment potential, robust growth prospects, stable rental income, and a reliable net operating income stream. Survey's available. Taxes include BIA memberships. (id:60626)
Royal LePage Meadowtowne Realty
1902 Concession 9 Road
Clarington, Ontario
Set On 56 Acres Of Picturesque Land, This Stunning Custom Built Home Features Approximately 5000 Sq Ft Of Living Space. With 3+2 Bedrooms And 4 Bathrooms, It Is Perfect For Entertaining And Embracing Country Living. Spend Sunny Summer Days Exploring The Vast Property, Getting Lost In Nature, And Enjoying The Peace And Privacy This Incredible Setting Offers. Inside, The Main Floor Boasts Beautiful Hardwood Floors Throughout, With A Natural Field Stone Fireplace In The Great Room And A Walkout To The Maintenance Free Deck And Expansive Yard. A Formal Dining Room With French Doors And Large Windows Creates An Elegant Space For Hosting. The Updated Eat-In Kitchen Features Stone Counters, A Built-In Microwave And Oven, A Large Center Island And Breakfast Bar, And A Cooktop, Offering A Perfect Spot To Enjoy Breakfast With Serene Views. A Spacious Family Room Off The Kitchen Is Filled With Natural Light. The Primary Suite Includes A Renovated 4-Piece Ensuite With A Glass-Walled Marble Tile Shower And A Standalone Soaker Tub. Two Additional Generously Sized Bedrooms Complete The Main Level. The Lower Level Has Above Grade Windows And Features A Large Living Room With A Natural Field Stone Fireplace, Two Additional Bedrooms, A Second Kitchen, A Workshop, A 3-Piece Bathroom, Cold Cellar, And Separate Entrance. A Two-Car Garage Offers Direct Access To The Main Floor And A Separate Entrance To The Basement. Additionally, A Detached Barn/Workshop With Water And Hydro Provides Ample Space For Hobbies, Projects, Or Storage. Whether You're Entertaining Guests, Unwinding By The Fireplace, Or Simply Wandering The Rolling Landscape, This Is A True Country Retreat Where You Can Get Lost In Nature While Staying Close To Home. (id:60626)
Dan Plowman Team Realty Inc.
2307 - 2309 Lakeshore Road W
Oakville, Ontario
Free Standing Commercial Building For Sale in historic and vibrant Bronte Village, within walking distance of Bronte Harbour. Ground level drive-up retail, with four parking spaces. Wide range of permitted uses. Zoning is H1-MU1 with 55' frontage on Lakeshore Rd W. Lot depth is 197'. Second floor contains 4 residential apartment units with parking for each in rear. (id:60626)
Royal LePage Real Estate Services Ltd.
14759 68 Avenue
Surrey, British Columbia
One Lot Part of a 1.2 Acres Development Site Available for Sale in East Newton Surrey. PLA approved for a 10 Lot Subdivision in the new zoning of R4 for the 2 Lots Combined. Prime opportunity in an excellent and growing location. Potential to build either single family or duplex homes on the new subdivided lots. Call for an information package. (id:60626)
RE/MAX Select Realty
350 Berry Side Road
Ottawa, Ontario
Stunning 5.5-acre property w/over 600ft of pristine waterfront along the Ottawa River & breathtaking views of Gatineau Hills! Enjoy leisurely days on your own croquet court or unwind in the screened-in porch overlooking the water, w/hurricane shutters & electric blinds. The main residence, renovated in 2022, combines modern amenities w/rustic charm with a Bright Kitchen, 2 Spacious Bedrms, Ensuite Bath & Finished BSMT w/Bath, while original section of the home retains character, offering a vintage kitchen, 2 Bedrms & Bath. This property also has two historic log cabins from the 1800s, w/electrical service, ideal for guests or artists workshop. A mature lilac hedge naturally divides the expansive lot, while the landscaped grounds make it an excellent setting for weddings or hosting events. With easy boat launch access & riparian rights, you have complete control of the waterfront. Just minutes from Kanata's Tech Park & only 35 minutes to Downtown, this unique property is a rare find! Builder: Doug Rivington - Model: Custom - Year: 1995. (id:60626)
Exp Realty
7606 Angus Drive
Vancouver, British Columbia
Looking for a great investment opportunities? Around 7000sqft Corner land of Angus and W. 60 just across from the Arbutus Greenway. Hold or build 4-6 multiple family home with city upgraded OCP (Please check with City for more Details). Well maintain solid home. Hardwood floor. Skyline kitchens. Garden view living room; dinning room with built-in cabinets. Specious office area. Separated entry to Lower floor with nature light feature large Living room, two bedrooms two ensuite bathrooms. Can live in or rent out for mortgage helper. Close to Granville St. and Marine Dr. Easy access to UBC, DT Vancouver and Richmond Around park, shopping mall and public transport. Magee Secondary and Mckechnie school catchment. Ideal dream home for you and your family! (id:60626)
Interlink Realty
210 Queen Street
Scugog, Ontario
This exceptional Commercial property is situated on a corner lot with 49.52 ft of frontage on Queen St. and 239.83 ft frontage on Perry St which includes a paved parking lot for 30 vehicles. Great opportunity in down town Port Perry a prominent location in the Heart of Historic Port Perry. This property is in the area of shops, restaurants, tourist attractions and just steps to the waterfront and Marina. Established Tenants and on-site parking. The property is a mixed-use Commercial/Residential C3-Commercial zoning. The Tenants are as follows, 210 Queen St is occupied by RBC with ABM, open air office/waiting area, 9 private offices & a 2nd level with 1 private office, 2 washrooms + break room with kitchenette. 143 Perry St is Flawless Dry Cleaners w reception area, 2-pc washroom w washer & dryer. 141 Perry St is LUXE Beauty Studio w reception are, workspace, a photography studio and 2-pc washroom. 139 Perry St is Scugog Computers - has a retail area, workspace & a 2-pc washroom. 208 Queen St is accessed from Queen St & leads to the upper residential apartments. Unit 1 is a one bedroom, living/dining room, kitchen + 4-pc bath. Unit 2 is a two bedroom living/dining room, kitchen + 4-pc bath. Each apartment has a 100 AMP panel, 48 gallon hot water tank & electric baseboard heat. There is a 400 AMP panel that serves Flawless Dry Cleaners and LUXE. There is a 600 AMP panel in the Scugog Computer unit. The commercial units have roof top AC units with supplemental baseboard heaters; RBC also has a heat pump for the ABM room. There is also an unfinished basement area. Fire extinguishers, sprinklers in rear and emergency lighting. The property is situated in the Heritage Conservation District. (id:60626)
Sutton Group-Heritage Realty Inc.
6643 3rd Line
New Tecumseth, Ontario
This stunning 6-bedroom, 6-bathroom bungalow on 10 acres just north of King offers luxurious living with the convenience of nearby amenities. The property is a rare find, featuring a barn with paddocks for animals, a spacious 35x60 ft shop, a 40x60 ft coverall, and an expansive gravel yard space. Inside, the beautifully designed home boasts a grand open-concept kitchen and family room, perfect for entertaining. Four of the five main-floor bedrooms include private en suites, while the primary suite offers a large ensuite, walk-in closet, and in-room laundry. The partially finished basement features heated floors, a bedroom and bathroom, a large gym area, and a reinforced concrete/rebar room designed for secure storage. Step outside to a fully landscaped backyard oasis, complete with an inground pool and hot tub, creating the perfect retreat. Extras: Hot Water Tank (Owned), Septic Tank Pumped (October 2024), In-Floor Heating In Basement. (id:60626)
Coldwell Banker Ronan Realty
38989 No. 4 Road
Abbotsford, British Columbia
2.39 ACRES at No. 4 Road & South Parallel Road with massive warehouse/shop. Major visibility from Highway #1 in Abbotsford. Featuring a 2,360 SQ/FT Home with 3 Bedrooms and 3 Bathrooms (needs renovation due to flooding), and a 400 SQ/FT storage shed. 3 Phase Power, City Water, Natural Gas, and Septic System. The main driveway access is 40 feet to accommodate large trucks for shipping and receiving. The warehouse is 14,707 sf fully steel structure built in 2022. Facility contains a large open area of 12,000(+-) SQ/FT area with 18' Clearance, 600 SF Cold Storage, 600 SF Dry Storage, and 220 SF Shipping area with Loading Dock, full size roll up door, a Lunchroom, Change Room, and washroom. State of the art facility that is suitable for many uses. Listed below replacement cost. (id:60626)
Homelife Advantage Realty (Central Valley) Ltd.
182&188 Park Road S
Oshawa, Ontario
1.58 Acres ready with full municipal services. 2 frontages, & zone R5-B for HIGHLY needed APARTMENT BUILDINGS possible 4-5 storey with 40-60 units depending on site plan design and approvals. Potential townhouse site with rezoning. EXCEPTIONAL location WALKING DISTANCE to Oshawa Shopping Center. BONUS!! 11,400 SQFT LEGAL NON CONFORMING INDUSTRIAL BUILDING. Ideal for automotive uses and/or vehicle storage. Building has clear span, gas tube heaters, floor drains AND partial basement. Tenant income already in place for a great 'buy and hold' opportunity while developer completes planning process **EXTRAS** Beautiful sqaure site on busy Park Rd S-10 minute walk from Durham Region's Largest indoor shopping mall - Oshawa Center w/ multiple major NATIONAL name brands AND five minute WALK from bus transit line. (id:60626)
Royal LePage Frank Real Estate
12518 53 Avenue
Surrey, British Columbia
One of the rare and the best property of Panorama Ridge with ocean view. Right now tenanted, but in future you can build your dream house. (id:60626)
Ypa Your Property Agent
28 Harrison Road
Toronto, Ontario
A Rare Opportunity To Own This Beautiful Home in The Highly Sought After St. Andrew-Windfields Area. This 90 x 125 Feet Perfectly Rectangular Lot Can Be Renovated or Rebuilt To Your Dream Home. Large Family Kitchen, Open Concept Living / Dining Room with Tons of Natural Light, Easy Walk Out to Enjoy The Oasis-like Garden. (id:60626)
Goldenway Real Estate Ltd.
669 Bedford Park Avenue
Toronto, Ontario
Welcome to 669 Bedford Park Avenue A Sophisticated Custom Residence in Prestigious Ledbury Park Set on a beautifully landscaped lot in the heart of coveted Ledbury Park, this exceptional custom-built home is a masterclass in refined living. Designed by renowned architect Lorne Rose, this 4+1 bedroom, 6 bathroom estate showcases elegant craftsmanship and luxurious functionality across every level. Boasting a classic layout with 10-foot ceilings on the main floor, the home is bathed in natural light and offers grand proportions throughout. The heart of the home is a stunning gourmet kitchen featuring custom cabinetry, granite countertops, an oversized island, and premium Thermador and Bosch appliances. The kitchen flows seamlessly into an expansive family room with a gas fireplace and custom built-ins perfect for entertaining. A standout main floor office with rich wood cabinetry offers an ideal space to work or unwind. French doors at the rear open to a private backyard oasis complete with a heated saltwater pool by Seaway Pools, an interlocking stone patio, and lush, professional landscaping perfect for outdoor dining and relaxation. Upstairs, the luxurious primary suite includes vaulted ceilings, a spa-inspired ensuite, and a custom walk-in dressing room. Three additional bedrooms each have walk-in closets and private ensuite baths. The walk-out lower level enhances comfort and versatility with radiant heated floors, a large recreation room with wet bar, oversized mudroom, and a fifth bedroom with ensuite ideal for guests, a nanny suite, or gym. Located on a quiet, tree-lined street, steps from top schools, parks, boutique shopping, and transit, 669 Bedford Park Avenue is a rare offering of timeless sophistication and exceptional design in one of Toronto's most prestigious communities. (id:60626)
Forest Hill Real Estate Inc.


