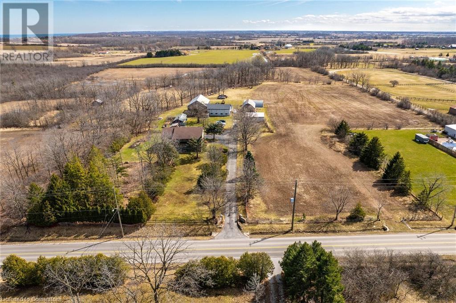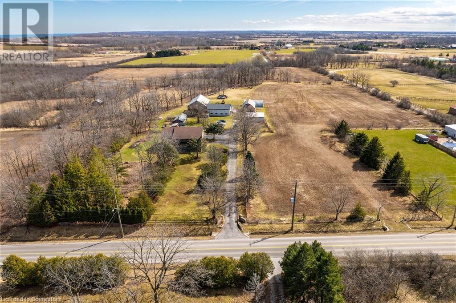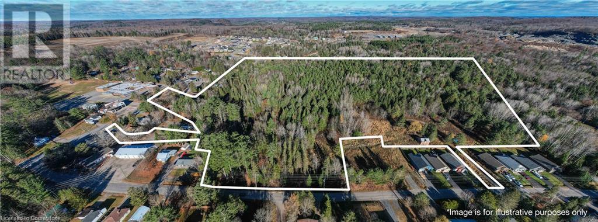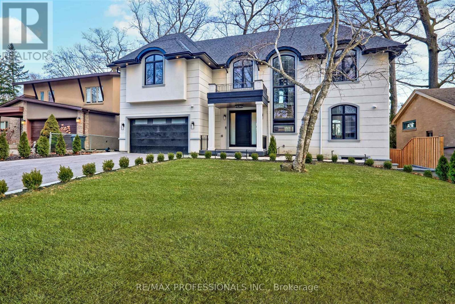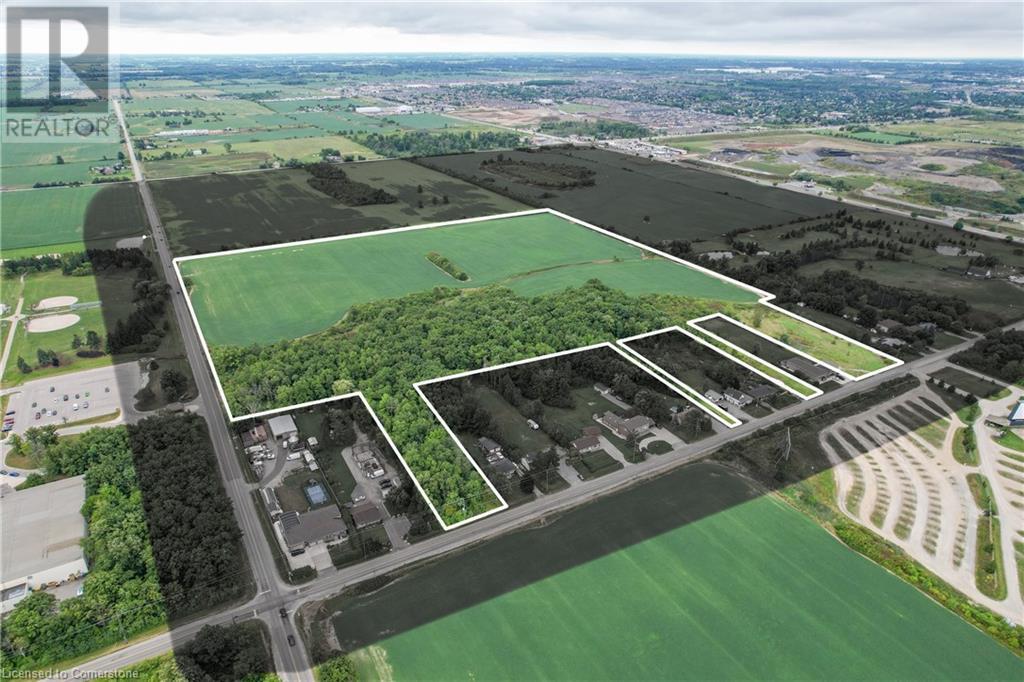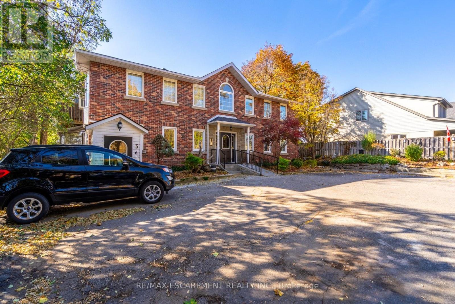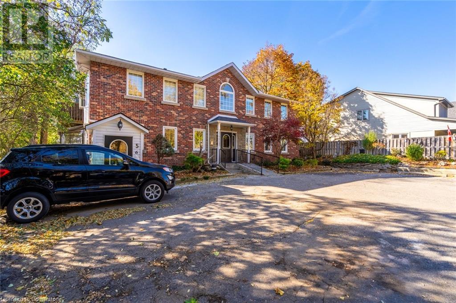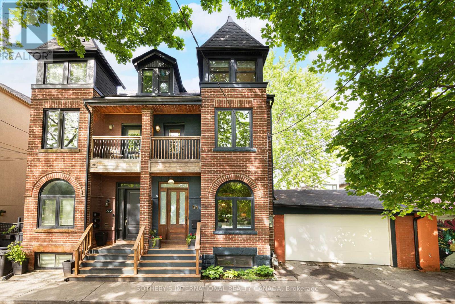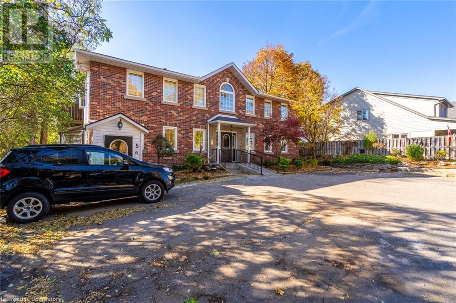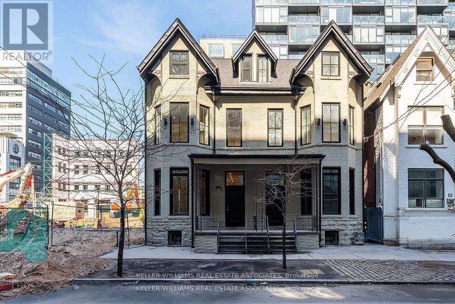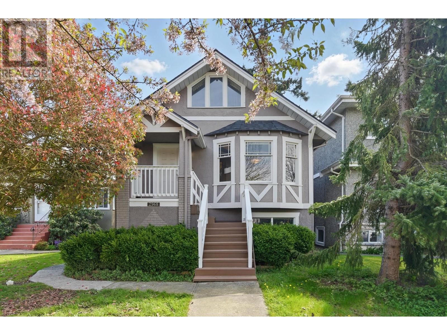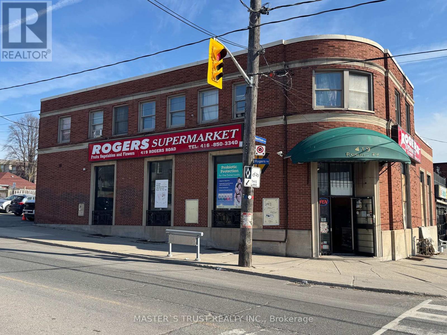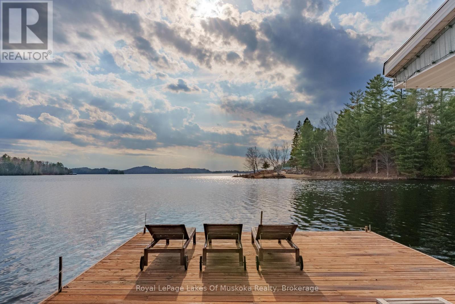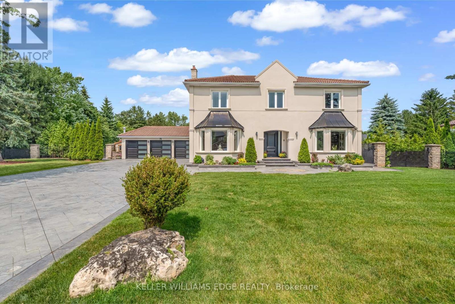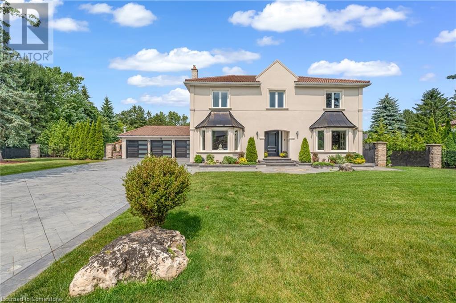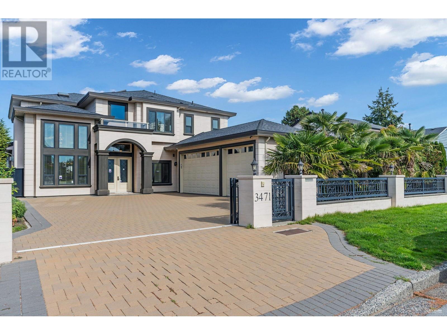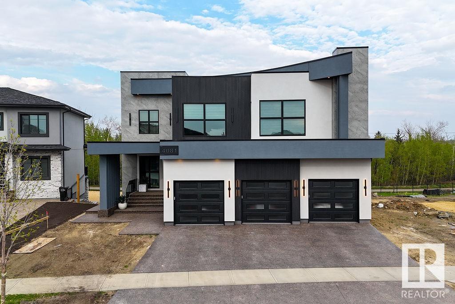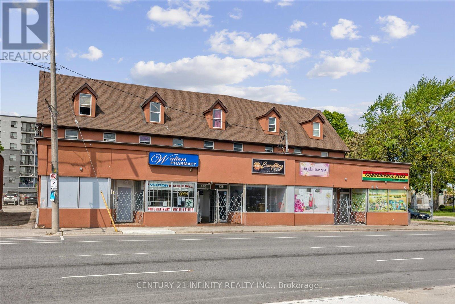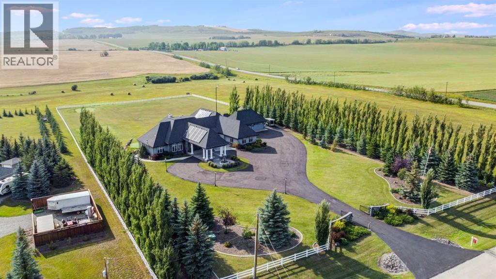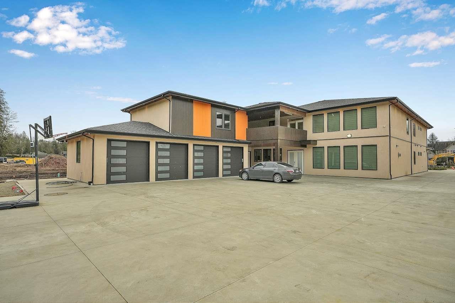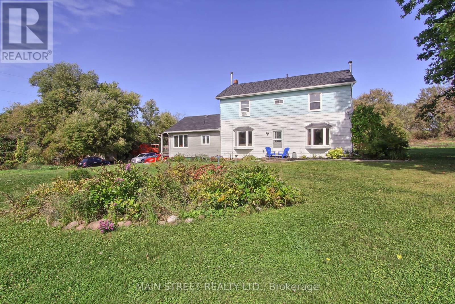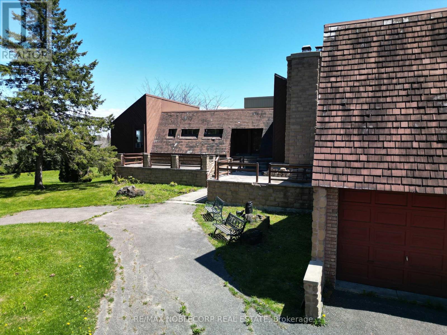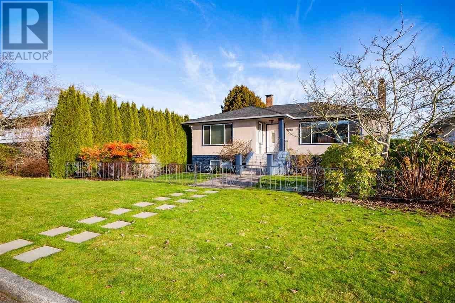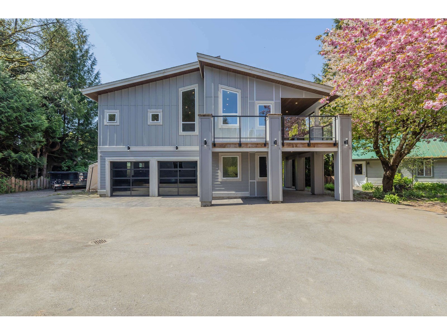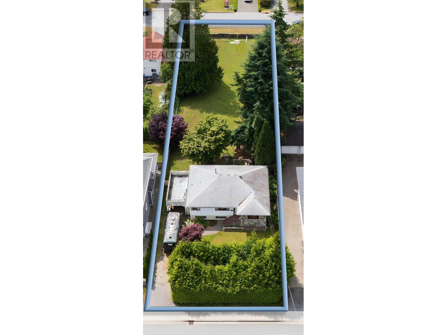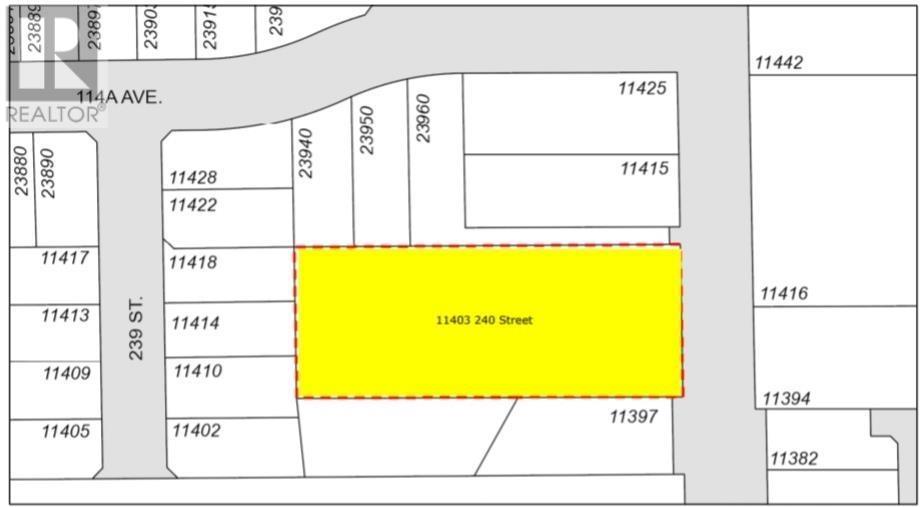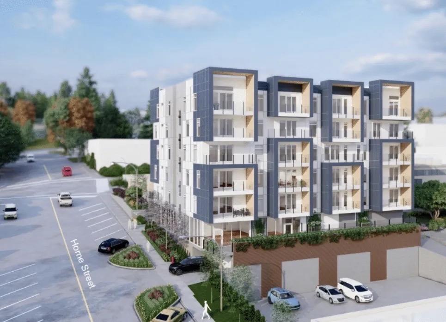492 Second Road E
Stoney Creek, Ontario
Pride of original ownership is evident throughout this 6 bedroom, 3 bathroom Custom Built Estate home on sought after Second Road East situated perfectly well back from the road on picturesque 28.37 acre Estate property with perfect mix of workable land & forest/bush area. Stately curb appeal with paved driveway, front gated entry, multiple outbuildings including workshop / garage with concrete floor, Quonset hut, multiple barns, attached garage, & detached garage. The flowing interior layout includes over 4500 square feet of well planned living space highlighted by eat in kitchen with ample cabinetry, formal dining area, family room with fireplace, living room, MF office, 3 pc bathroom, MF laundry, & welcoming foyer. The upper level features 5 bedrooms including large primary suite with ensuite bathroom, & primary 5 pc bathroom. The finished lower level includes walk out separate entrance allowing for Ideal in law suite / multi generational set up, rec room, kitchenette, bedroom, cold cellar, & ample storage. Conveniently located minutes to amenities, shopping, Lake Ontario, & easy access to QEW, Red Hill Parkway, & GTA. Rarely do properties with this location, size, & acreage come available for sale. Call today for your private viewing of this Desired Stoney Creek Estate. (id:60626)
RE/MAX Escarpment Realty Inc.
492 Second Road E
Stoney Creek, Ontario
Pride of original ownership is evident throughout this 6 bedroom, 3 bathroom Custom Built Estate home on sought after Second Road East situated perfectly well back from the road on picturesque 28.37 acre Estate property with perfect mix of workable land & forest/bush area. Stately curb appeal with paved driveway, front gated entry, multiple outbuildings including workshop / garage with concrete floor, Quonset hut, multiple barns, attached garage, & detached garage. The flowing interior layout includes over 4500 square feet of well planned living space highlighted by eat in kitchen with ample cabinetry, formal dining area, family room with fireplace, living room, MF office, 3 pc bathroom, MF laundry, & welcoming foyer. The upper level features 5 bedrooms including large primary suite with ensuite bathroom, & primary 5 pc bathroom. The finished lower level includes walk out separate entrance allowing for Ideal in law suite / multi generational set up, rec room, kitchenette, bedroom, cold cellar, & ample storage. Conveniently located minutes to amenities, shopping, Lake Ontario, & easy access to QEW, Red Hill Parkway, & GTA. Rarely do properties with this location, size, & acreage come available for sale. Call today for your private viewing of this Desired Stoney Creek Estate. (id:60626)
RE/MAX Escarpment Realty Inc.
4633 Kamloops - Shuswap Road
Pritchard, British Columbia
Luxury country living 30 mins from downtown Kamloops. This 197 acre property is perfect for an equestrian professional, hobby rancher or someone seeking a serene country lifestyle. This property offers it all - a turnkey infrastructure, ample space and the tranquility of rural British Columbia. Substantially renovated in the past 2 years, complete with high quality workmanship, blending rustic charm with modern craftsmanship. Inside and out, you’ll find comfort, beauty and attention to detail. Over 4000 sq ft of inside living with a sensible floor plan providing privacy with bedroom layouts, a private stunning master suite, an entertaining delight with the great room that overlooks the courtyard style outdoor living space and an extremely functional kitchen and dining area. The lower level boasts a 1 bedroom fully self-contained living quarters for nanny, ranch hand, family, guests or as a rental. This property is breathtaking and definitely worth the look if you have the means. 197 acres of rolling terrain with horse turnouts, separate pastures, and automatic waterers. New 38’ x 50’ barn. X-fencing, direct access to pastures, pond, horse waterers with quality rail fencing. New 38’ x 50’ shop with 12’ overhead door, in-floor drainage, and a 200 amp power supply. Comfortable guest quarters or secondary suite, ideal for multi-generational living or staff housing. Outdoor kitchen and patio to the serene dual system fire pit area and hot tub. Paved driveway for easy, all-season access. Charming 400 sq. ft. cabin on the upper bench with sweeping views—great for guests or retreat use. Substantial renovations throughout the home and grounds showcasing true quality construction. GST applicable. (id:60626)
RE/MAX Real Estate (Kamloops)
100 Chaffey Township Road
Huntsville, Ontario
Located in the Chaffey area of Huntsville, this 21.74 acre tract of land is ready for the right buyer. Draft Plan Approval has been secured from The District of Muskoka Lakes, allowing 45 lots, including several reversed pies and wider lots to accommodate larger homes. There is also land on Muskoka 3 Township Road and Chaffey Road that may accommodate development. The land is close to existing developments, and many of the studies have been completed. Interested buyers will be provided the Site Plan as well as the work that has been completed to date. Muskoka Lakes and Huntsville are developer friendly, with progressive Planning and Engineering Departments. (id:60626)
RE/MAX Erie Shores Realty Inc. Brokerage
. Picture Island
Township Of St. Joseph, Ontario
Rarely does such an opportunity present itself; Welcome to Picture Island, a private piece of paradise located in Lake Huron's North Channel. This 47.6 acre Canadian Island is located downstream of Sault Ste. Marie, just off of St Joseph Island and beside Campedor Island off Kensington Point. Nestled atop a 100-foot rock cliff sits the majestic cottage and bunk house, designed and built for large family gatherings. The views of the channel below are unparalleled with north-east facing vistas. The main house features 2613 sqft of open concept living area, while over 3000 sqft of decks connect the main house to the bunk house to the south. The island is powered by 400 amps through an underwater power line. The rest of the island is completely untouched, with game trails throughout. This is truly a once in a lifetime opportunity; seize it! Please note listing price is in USD. For more pictures and information, please go to http://www.PictureIsland.ca (id:60626)
Exit Realty True North
7 Farningham Crescent
Toronto, Ontario
Introducing an exceptional opportunity to own 7 Farningham cres , a residence in the prestigious Princess-Rosethorne neighborhood of Etobicoke. This meticulously designed home offers unparalleled luxury, modern amenities, and a prime location, making it the perfect sanctuary for discerning buyers. Property Highlights: Elegant Design with a finished area of 5357 sq ft Featuring a harmonious blend of contemporary architecture and timeless craftsmanship, this home boasts high ceilings, expansive windows, and premium finishes throughout. Spacious Living Areas: With an open-concept layout, the residence offers generous living and dining spaces, ideal for both intimate family gatherings and grand entertaining. Gourmet Kitchen: The state-of-the-art kitchen is equipped with top-of-the-line appliances, custom cabinetry, and a large island, catering to culinary enthusiasts and casual diners alike. Luxurious Bedrooms and Bathrooms: Retreat to the sumptuous master suite, complete with a spa-like ensuite and walk-in closet. Additional bedrooms are thoughtfully designed to provide comfort and privacy for family members and guests. Outdoor Oasis: Enjoy the beautifully landscaped backyard with an in-ground pool offering a serene escape and ample space for outdoor activities and relaxation. Situated in the heart of Princess-Rosethorne, this property provides easy access to top-rated schools, upscale shopping, fine dining, and recreational facilities. The neighborhood is renowned for its tree-lined streets, family-friendly atmosphere, and proximity to major highways and public transportation, ensuring seamless connectivity to downtown Toronto and beyond. (id:60626)
RE/MAX Professionals Inc.
33 Fire Route 210
Trent Lakes, Ontario
Luxury Lakehouse on Catchacoma Lake! 330' of frontage with private sand beach on a level, landscaped waterfront point lot. State of the art, quality-built, 4-year-old lakehouse with triple car garage + double carport along oversized, hand-set interlock stone driveway. Custom lakehouse plus large beachfront bunkie and smaller bunkie tucked along the private treeline. Enjoy custom open concept living, a chef's kitchen with large waterfall quartz peninsula and heated floors, flowing into a lakeview dining room and great room with 18' cathedral ceilings and a floor-to-ceiling set gas fireplace. Walkout to over 1000sqft of lakeside deck with dream outdoor covered bar & grill; designed for the ultimate lakeside entertainment. Main floor primary bedroom boasts 18' cathedral ceilings with bright lakeview windows, lavish walk-in closet with heated floors, and 5pc ensuite with oversized walk-in shower, heated tile bench/floors, floating quartz vanity and quartz set jacuzzi tub. Follow the floating staircase or private side entrance to the 2nd floor with 2 bedrooms, 4pc bathroom and spacious lakeview living with cathedral ceilings, floor-to-ceiling fireplace and impressive quartz wet-bar & kitchen. Main floor laundry room, office and passthrough to attached triple car garage with 4 insulated garage doors, custom workshop with built in cabinetry & heated concrete tiled floors. Custom guest cottage at water's edge with dry bar, sauna, loft bedroom, open concept lakeside living with propane fireplace and walkout to deck leading to large dock. Dive deep off the dock, wade-in the private sand beach, picnic on the point, host from the dream lakeside wet bars, bask in the south/west exposure and boat this desirable 7 lake chain, all from this one of a kind, custom Catchacoma Lakehouse package! (id:60626)
Ball Real Estate Inc.
241 Royer Way
Fort Mcmurray, Alberta
2.48 ACRES!!! 7776 Sq/FT 2023 BUILT SHOP! This prime commercial industrial property located in Rickards landing offers a well-maintained, versatile space perfect for a range of business operations. This fully fenced lot features a large gravel yard providing ample space for parking, storage, and easy access for large vehicles and equipment. The highlight of this property is the 2023 built, 7776 Sq/Ft heated shop, designed for efficiency and functionality. The shop includes four 16ft x 16ft exterior overhead doors, 22 ft ceilings, One 10-ton crane, a storage room on the second level, forced air heat, an air makeup unit, 400amp 120/208 vol, along with transformer upgrade to 150kVA when shop was constructed, floor drains, and a dedicated wash bay for maintaining your equipment in top condition. Need more room? The shop has room for expansion, allowing you to grow and customize the space to meet your business needs. Also located on the property is a trailer that acts as company offices which includes 3 bathrooms. This property is a rare find, combining modern facilities, ample yard space, and a location with great potential for growth. Seller is also open to lease property, inquire for details. (id:60626)
Royal LePage Benchmark
66 Green Mountain Road E
Stoney Creek, Ontario
PRIME LOCATION … This lush 46 acre property is zoned A1 & P6 and currently used as agricultural land, with FUTURE DEVELOPMENT POTENTIAL! Located close to Felker’s Falls Conservation Area, Heritage Green Sports Park, Starlite Drive-In, King’s Forest Golf Club, shopping centre, restaurants movie theatre, great schools & more. Don’t let this opportunity pass you by! (id:60626)
RE/MAX Escarpment Realty Inc.
81 Hamilton Street N
Hamilton, Ontario
Welcome to this truly incredible investment property in the heart of Waterdown. This 6-plex has been meticulously maintained and updated by the original owner. Each apartment features two good sized bedrooms, in-suite laundry, a storage room AND boasts 1,250 square feet! This building is currently generating loads of income with a potential to increase revenue by 31%!! Parking will never be an issue, as this property has space for 10 vehicles and has potential to rent more from the neighbouring property. The building practically runs itself - landscaping, snow removal and garbage removal all are done by the tenants. It doesnt get any more TURN-KEY than this! RSA. (id:60626)
RE/MAX Escarpment Realty Inc.
81 Hamilton Street N
Waterdown, Ontario
Welcome to this truly incredible investment property in the heart of Waterdown. This 6-plex has been meticulously maintained and updated by the original owner. Each apartment features two good sized bedrooms, in-suite laundry, a storage room AND boasts 1,250 square feet! This building is currently generating loads of income with a potential to increase revenue by 31%!! Parking will never be an issue, as this property has space for 10 vehicles and has potential to rent more from the neighbouring property. The building practically runs itself - landscaping, snow removal and garbage removal all are done by the tenants. It doesn’t get any more TURN-KEY than this! Don’t be TOO LATE*! *REG TM. RSA. (id:60626)
RE/MAX Escarpment Realty Inc.
54 Stanley Terrace Avenue
Toronto, Ontario
A truly rare opportunity in the heart of vibrant King West. this exceptional property includes two separately deeded lots, featuring a beautifully restored Victorian 2.5-storey semi-detached home with over 2,700 sq. ft. of living space, along with a unique bonus: a second lot with an attached 2-car garage overlooking Stanley Park. Perfectly positioned for urban living, this home is just steps from King Streets acclaimed restaurants, shops, and amenities.Meticulously renovated across all four levels, this 4-bedroom, 3.5-bath residence blends modern upgrades with timeless 1800s character. The main floor boasts 10.5-foot ceilings, sun-filled rooms framed by large windows, and a seamless walkout to the backyard and adjoining lot. Period details including original crown mouldings, trim, baseboards, and staircase have been carefully preserved. The chefs kitchen features new cabinetry, quartz countertops, a stylish backsplash, and high-end appliances.Upstairs, the third floor is dedicated to a sun-drenched primary retreat with a private rooftop deck, while the second level offers two oversized bedrooms, a full laundry area, and a luxurious 4-piece bath with heated floors. The fully underpinned lower level impresses with 8-foot ceilings, custom built-in cabinetry and shelving, engineered hardwood floors, a Dimplex Opti-myst fireplace, and a sleek 3-piece bath with heated floors ideal for a family room or guest suite.This is a one-of-a-kind property that offers heritage charm, modern comfort, and flexible space in one of Torontos most dynamic neighbourhoods. (id:60626)
Sotheby's International Realty Canada
81 Hamilton Street N
Waterdown, Ontario
Welcome to this truly incredible investment property in the heart of Waterdown. This 6-plex has been meticulously maintained and updated by the original owner. Each apartment features two good sized bedrooms, in-suite laundry, a storage room AND boasts 1,250 square feet! This building is currently generating loads of income with a potential to increase revenue by 31%!! Parking will never be an issue, as this property has space for 10 vehicles and has potential to rent more from the neighbouring property. The building practically runs itself - landscaping, snow removal and garbage removal all are done by the tenants. It doesn’t get any more TURN-KEY than this! Don’t be TOO LATE*! *REG TM. RSA. (id:60626)
RE/MAX Escarpment Realty Inc.
1043 Fortunes Trail
Stanhope, Ontario
From the moment you arrive, the quiet beauty of Kushog Lake welcomes you. Nestled in a sheltered bay with pristine shoreline, this fully winterized four-season retreat blends nature and luxury in perfect harmony. Whether you're boating at sunrise, casting a line with the kids, or carving up the water on your personal watercraft, this lakefront haven offers unforgettable moments at every turn. Inside, you'll find a stunning fusion of warmth and sophistication. The heart of the home is a custom chef's kitchen built for entertaining with high-end appliances, thoughtful finishes, and an open flow to the dining room, great room, and a show stopping two-storey wood-burning fireplace. Oversized windows bring the outdoors in, framing lake and forest views from nearly every angle. With 6 bedrooms and 4 bathrooms across three beautifully finished levels, there's space for the entire family and then some. The primary suite is conveniently located on the main floor, while the lower-level walkout features a massive recreation and games room ideal for rainy-day gatherings or après-boating cocktails. Step into the screened Muskoka room and feel time slow down. Here, the rustle of trees and the call of the loons replace city noise, offering the peace and privacy you've been craving. The treed lot adds a touch of wilderness to the refined design, with a deep, clean shoreline perfect for diving off the dock or sunning with a good book. As the sun sets, gather around the lakeside fire pit where stories are shared, marshmallows are toasted, and memories are made under a canopy of stars. This is the escape you've been dreaming of. (id:60626)
Engel & Volkers Barrie Brokerage
54 Stewart Street
Toronto, Ontario
Currently fully rented $15,000 monthly rental income. Turnkey commercial/residential property situated directly adjacent to the future King Bathurst station on the Ontario Line (development opportunity). This 15.6 km rapid transit line, connecting Exhibition Place to the Ontario Science Centre, is set to revolutionize connectivity in Toronto. Located at 54 Stewart Street, this property is steps away from the upcoming King Bathurst station, enhancing its appeal for both commercial and residential purposes. It is extensively renovated in 2024, with over $700,000 invested in gutting the property to the studs, ensuring a maintenance-free experience for the next 20+ years. Currently houses 3 commercial tenants and 2 residential apartments. It includes a large rear addition with a private backyard patio, providing a serene outdoor retreat. (id:60626)
Royal LePage Real Estate Associates
2968 W 20th Avenue
Vancouver, British Columbia
After years of thoughtful renovations and upgrades, this charming 4-bedroom character home in prime Arbutus is a true gem. Enjoy stunning views of Grouse and Cypress Mountains. Conveniently located within walking distance to public transit and top schools, including Trafalgar Elementary, Carnarvon Elementary, Prince of Wales Secondary, and Lord Byng Secondary. The basement offers excellent potential to be converted into a suite. Contact the listing agent for more details. (id:60626)
Sutton Group-West Coast Realty
2263 Hwy 2 Highway
Clarington, Ontario
Location doesn't get better than this. A rare and highly coveted infill development opportunity offering 2.124 acres with an impressive 210.48 ft of frontage on prime Hwy 2strategically positioned between Watson Farms and Maple Grove Road. This site is surrounded by significant growth and key amenities, just minutes from major retail power centres including Walmart, Superstore, and Home Depot, as well as multiple sports complexes, the future GO Station, and the new Durham Region Police Headquarters. Situated on public transit routes, the property also features an existing bungalow offering potential for interim rental income. Flexible closing available. This opportunity checks all the boxes for investors and developers looking to capitalize on Bowmanville's rapid expansion. Extras: Gas on property, Municipal water available at lot line, property is currently well and septic. (id:60626)
Keller Williams Energy Real Estate
2263 Hwy 2 Highway
Clarington, Ontario
Location doesn't get better than this. A rare and highly coveted infill development opportunity offering 2.124 acres with an impressive 210.48 ft of frontage on prime Hwy 2 - strategically positioned between Watson Farms and Maple Grove Road. This site is surrounded by significant growth and key amenities, just minutes from major retail power centres including Walmart, Superstore, and Home Depot, as well as multiple sports complexes, the future GO Station, and the new Durham Region Police Headquarters. Situated on public transit routes, the property also features an existing bungalow offering potential for interim rental income. Flexible closing available. This opportunity checks all the boxes for investors and developers looking to capitalize on Bowmanville's rapid expansion. Extras: Gas on property, Municipal water available at lot line, property is currently well and septic, no sewers. (id:60626)
Keller Williams Energy Real Estate
419 Rogers Road
Toronto, Ontario
Previously Used As CIBC Bank, 2-Storey Free-Standing Building With Two Street Numbers 417 & 419, Main Floor Currently Used As Supermarket Store (Lottery, Cigarette, Wine & Beer... ) with Great Profit income, Upstairs two 2-Bedroom Apartments and Large Basement Apartment provide sufficient rental income. Also it's an Amazing Value-Add And Potential Development Site, Could Add 9 More 2-Bedroom Apartments In The Above Building Or Convert To Be Two Commercial Units (Building Permit was Approved) ,All Existing Tenants Are Month To Month And/Or Vacating. Lots Of on site Parking. (id:60626)
Master's Trust Realty Inc.
928 Jones Lane
Huntsville, Ontario
One of the best lots on Fairy Lake! 558 feet of western exposure with all day sun and epic sunsets!. 5 minutes from Huntsville with its many restaurants, theatres and shopping.SO close yet so private! 2 golf course and one ski hill with in 3 minutes! The lot is extremely flat and runs to a point of land for maximum privacy. The home has historical links, a double bay boathouse as well as a waterfront Bunky with bathroom. With 4 bedrooms and 3.5 baths inside, this warm inviting home was renovated in 2004 with efforts to preserve the historical cottage feel; no chrome and glass here! A large main floor family room with fireplace along with both a main floor living room and den will house all your friends and family. There are 2 primary suites with baths. Two rooms off the foyer that could be developed into theatre or games room or perhaps an art studio. Located on a quiet, dead-end private lane way you are removed from the Hussle and Bussle, but minutes to either Deerhurst or Grandview and right around the comer from Hidden Valley Ski Hill. Home or cottage you will lack for nothing. (id:60626)
Royal LePage Lakes Of Muskoka Realty
2835 W 31st Avenue
Vancouver, British Columbia
BEST VALUE DUPLEX ON THE WESTSIDE! Crofton House School ,St George's Junior and Senior School, There´s nothing else like this 2,308 sq. ft. side-by-side 1/2 duplex. it features 10 ft ceilings, 3 bedrooms, 3 bathrooms, and magazine-worthy finishes throughout. Thoughtfully designed to feel like a single-family home, with bright, open spaces and a functional layout. Crafted with high-end touches like an Germany ILVE stove, fixtures, imported tile, oak floors, and a custom Venetian plastered range hood. The North-facing fenced yard boasts a patio with a gas hookup, perfect for a BBQ or fire table. Also features A/C, an alarm system, a 1-bedroom garden suite ideal as a mortgage helper, a large crawlspace, and 2 parking spots. (id:60626)
RE/MAX Crest Realty
96 Kenpark Avenue
Brampton, Ontario
An Exceptional Home Offering Over 5,800 Sq. Ft. of Thoughtfully Designed Living Space for a luxury lifestyle. This expansive residence offers the scale and function rarely found in todays market. With 6 bedrooms and 5 bathrooms, every element of the home has been carefully considered to provide space, flexibility, and long-term comfort for families of all sizes. The main living areas are spacious and well-appointed, ideal for both everyday living and hosting larger gatherings. The fully finished basement has a separate entrance to gain access from the garage. It includes a separate bedroom, full kitchen, and generous rec room space with full bar a practical setup for extended family or guests. Outside, the fully landscaped backyard is a true extension of the home. This property sits on .76 of an acre which is rare in this community. Designed for privacy and relaxation, it features a large in-ground pool, defined entertaining areas, and mature greenery that offers both beauty and a sense of calm enjoying the cascading water flowing from the rock & garden fountain. This is a property that delivers where it matters most: size, function, and enduring value all in one well-maintained and thoughtfully designed home. (id:60626)
Keller Williams Edge Realty
96 Kenpark Avenue
Brampton, Ontario
An Exceptional Home Offering Over 5,800 Sq. Ft. of Thoughtfully Designed Living Space for a luxury lifestyle. This expansive residence offers the scale and function rarely found in today’s market. With 6 bedrooms and 5 bathrooms, every element of the home has been carefully considered to provide space, flexibility, and long-term comfort for families of all sizes. The main living areas are spacious and well-appointed, ideal for both everyday living and hosting larger gatherings. The fully finished basement has a separate entrance to gain access from the garage. It includes a separate bedroom, full kitchen, and generous rec room space with full bar — a practical setup for extended family or guests. Outside, the fully landscaped backyard is a true extension of the home. This property sits on .76 of an acre which is rare in this community. Designed for privacy and relaxation, it features a large in-ground pool, defined entertaining areas, and mature greenery that offers both beauty and a sense of calm enjoying the cascading water flowing from the rock & garden fountain. This is a property that delivers where it matters most: size, function, and enduring value — all in one well-maintained and thoughtfully designed home. (id:60626)
Keller Williams Edge Realty
203 - 300 Randall Street
Oakville, Ontario
Nestled in the heart of Downtown Oakville, Suite 203 at The Randall Residences offers an unparalleled standard of luxury condominium living. Crafted by award-winning developer Rosehaven Homes and designed by acclaimed architect Richard Wengle, this exquisite residence showcases over 2,000 Square Feet of elegant, thoughtfully designed space. From the moment you enter the grand rotunda foyer, adorned with dramatic slab marble flooring, you're immersed in an atmosphere of timeless sophistication. Curated by celebrity designer Ferris Rafauli, the interiors blend opulence with modern comfort.The chef-inspired Downsview kitchen is a masterpiece, featuring marble countertops, top-tier gourmet appliances, and bespoke cabinetry perfectly suited for entertaining or private culinary enjoyment. The sunlit dining area and inviting great room with gas fireplace and custom built-ins create a seamless space for both intimate gatherings and grand entertaining.The principal suite is a serene retreat, complete with a custom walk-in closet and a lavish 6-piece spa-inspired ensuite bathroom. A generous second bedroom offers its own 4-piece ensuite and walk-in closet ideal for guests or family. Finishes include Rich hardwood flooring, Crown moulding & coffered tray ceilings, Automated electric power shades, Full Crestron home automation for lighting, security & climate. Rooftop terrace, where an observation deck provides breathtaking views of Lake Ontario perfect for relaxing or hosting BBQs. Two-car parking & Large storage locker Included. Walkable access to Sotto Sotto, a private fitness club, and premium beauty bar. The Randall Residences is Oakville's benchmark of refined living, blending classic European elegance with modern conveniences in one of the most prestigious addresses in town. (id:60626)
Kingsway Real Estate
3471 Blundell Road
Richmond, British Columbia
Beautiful House in Quilchena Area of Richmond, Spacious home with 5 bedrooms and 5 and 1/2 washrooms on a large lot. (7200 SF) The main floor has elegant living room and dining room, den, 2 kitchens, large family room, nook, media room and guest bedroom. There are 2 covered patios and 3 car garage, concrete driveway and fully landscaped. Upstairs has 4 bedrooms with ensuites. The master bedroom has a luxurious ensuite with sauna and spacious walk in closet. The home is finished with great detail & superior craftsmanship & with the finest quality materials through out. For a buyer looking for a quality home in a great neighbourhood. Close to the dyke, Quilchena Elementary, Hugh Boyd High School & Quilchena Golf and Country. OH 6/22 SUN 2-4PM (id:60626)
Yvr International Realty
4081 Whispering River Dr Sw
Edmonton, Alberta
This stunning, contemporary estate in prestigious Westpointe of Windermere is a masterpiece by award-winning Platinum Signature Homes. Spanning 6,323 sq. ft., it features 5 beds, 5 baths, and 3 oversized heated garages. The open-concept design blends modern elegance and superior craftsmanship, with soaring ceilings, a 100” electric fireplace, and seamless indoor-outdoor living. The chef’s gourmet kitchen includes top-of-the-line appliances. The main floor boasts a wet bar, grand den, and breathtaking ravine views. Upstairs, the spectacular master suite and 3 additional bedrooms each have an en-suite. The basement includes a family room, pool area, wet bar, home gym, and 1 bedroom with an en-suite. Fully automated with zoned heating and metal railings, this home offers luxurious living with no expense spared. Complete with a stunning exterior and exceptional details, this estate is perfect for those seeking ultimate luxury. (id:60626)
Latitude Real Estate Group
134-142 Simcoe Street S
Oshawa, Ontario
Attractive Investment Opportunity - 7.8% Cap Rate! This Mixed-Use Commercial Building Features 6 Ground-Level Commercial Retail Units and 5 Two-Storey Residential Apartments Above. Rear Parking Lot With 10 Spaces. Excellent Visibility on a High-Exposure Regional Corridor With Over 10,000 Vehicles Passing Daily. Seller Has Made Many Improvements - Roof 2021, Windows Replaced, Kitchens Updated in Apartments, New Storefronts, Exterior Stucco. Financial Information Available Upon Signing A Confidentiality Agreement. Buyer And Buyer's Agent To Verify Square Footage. (id:60626)
Century 21 Infinity Realty Inc.
144 Lakeside Drive
Grimsby, Ontario
Welcome to this breathtaking 4+1 bed, 4 bath waterfront home, where modern luxury meets serene lakeside living. Step inside to renovated hardwood floors and soaring vaulted ceilings with exposed beams, anchored by a striking floating fireplace in the main living space. The coffered ceiling in the formal living room adds an elegant touch, complete with a second fireplace for cozy nights in. The primary suite on the main level offers spectacular Lake Ontario views, a new ensuite, and walk-in closet. The fully redone walk out basement is an entertainer’s dream, featuring a built-in bar, games area, and rec room, all complemented by sleek luxury vinyl floors. Step outside to your private waterfront oasis, where endless unobstructed views of the lake and the Toronto skyline create a postcard-worthy backdrop for everyday living. Whether you're sipping morning coffee on the deck, hosting summer gatherings, or unwinding by the water’s edge, this home is designed for both relaxation and entertainment. Enjoy peace of mind with new HVAC (2022), a new roof (2019), and improved waterproofing. The entire home is equipped with a state-of-the-art smart system (Control4), allowing seamless control of lighting, built-in music speakers, security, doors, garage, thermostat, and even TVs from the main floor and basement. With breathtaking lakefront views, luxurious upgrades, and indoor-outdoor living at its finest, this is a rare opportunity to own a piece of waterfront paradise! Luxury Certified. (id:60626)
RE/MAX Escarpment Golfi Realty Inc.
14433 Sunset Lane
White Rock, British Columbia
SPECTACULAR OCEANS VIEWS. Property is secure gated entertainers delight. Upper floor features a newer open large bright kitchen with adjacent dining/living area with access to the private covered heated sundeck to soak in the ocean views this floor also featured a powder room and primary bedroom with 5 pc ensuite, f/p and W/I closet. Main floor has 3 bedrooms (one with ensuite)and office. Downstairs has a two bedroom self contained in-law suite with laundry ,f/p and separate entrance. House has newer engineered hardwood flooring,newer carpets, paint,crown moulding,Navien hot water system with in floor hot water heat throughout. Maintenance free yard with inground water system. Bonus extra parking outside garage.This home truly is extremely well cared for and a pleasure to show your client. (id:60626)
Macdonald Realty
338025 40 Street W
Rural Foothills County, Alberta
This extraordinary estate offers an unmatched lifestyle of luxury, serenity, and elegance. Set on 7.98 acres of meticulously manicured, gated grounds, this private sanctuary provides sweeping views of the majestic mountains and picturesque valleys. Located just minutes from the vibrant city of Calgary, the charming town of Okotoks, the Calgary Polo Club, and the prestigious Strathcona-Tweedsmuir School, this property blends the best of secluded country living with urban convenience.As you approach Through the secure private gates and drive up to your front door via a circular paved driveway, the estate makes a grand impression with a central fountain and a stately portico framing the striking Black Forest front door. The three-acre homesite is beautifully framed by low-maintenance white vinyl fencing and serene landscaping, creating a peaceful oasis that sets the tone for what lies within.Step inside and discover a home where comfort meets sophistication. The grand foyer with 85 ft barrel ceiling welcomes you with a stunning combination of pearlescent marble and black walnut flooring as you enter the main living area a crystal chandelier with hoist capability crowns the main level, adding a sparkling touch of refinement over your open Stairway to the lower level which offers more exquisite living space .The open-concept layout flows seamlessly into the great room, anchored by a custom wood-burning fireplace, creating a warm and inviting atmosphere perfect for quiet evenings or lively gatherings. This then leads you to a chef’s dream kitchen outfitted with a walnut island, premium Sub-Zero and Dacor appliances, and four dishwashers—designed for effortless entertaining. The primary suite is a private retreat, complete with a spa-inspired lounge and a dream-worthy walk-in closet. Throughout the home, thoughtful design and high-end finishes enhance every room.As you head down to the lower level Walk-out you will enjoy your evening with movies, sports or game in your large Recreation games room with a dedicated sports bar with four televisions. This level also offers a workout area along with 2 additional spacious bedrooms and access to your fantastic indoor pool with State of the art ventilation system, indoor area with solarium area and hot tub, and sauna, from here you also have out door access to a huge aggregate patio, ideal for entertaining guests or just relaxing taking in the amazing sunsets, or (for the golf enthusiast) you are just steps to your four-hole putting green-that adds a playful and social element to the home.Outdoors, the luxury continues with a tranquil waterfall and lounge area, and a spacious patio ideal for entertaining or simply enjoying Alberta’s stunning sunsets. Car enthusiasts will appreciate the attached and detached quad garages-both finished to the highest standard—with a car lift, loft space, and ample storage (id:60626)
RE/MAX Realty Professionals
31733 Kenney Avenue
Mission, British Columbia
Your dream mansion awaits! Over 10,000 sqft of luxury living in Mission, BC. This executive home features 8 bedrooms, 10 bathrooms, 4 car garage and not one, but THREE kitchens-- a chef's dream with a spacious pantry and a convenient spice kitchen. The luminous family room boasts a wet bar, perfect for entertaining. Step outside to the covered patio, equipped with a gas line for future heaters, creating an inviting space to enjoy the fully usable acres of land. Imagine the potential for a large workshop at the back! With 8 bedrooms, 10 baths, a dedicated theatre room, and not 1 but 2 masters on the main, this opulent oasis ensures comfort and entertainment. Retreat to the master bedroom's balcony for unparalleled privacy and breathtaking views of lush greenery. (id:60626)
Century 21 Coastal Realty Ltd.
16 Westlake Boulevard
Brantford, Ontario
Welcome to an unparalleled estate defining luxury living—this 6,000+ square foot mansion is finished to the highest level, with every surface expertly crafted for discerning buyers. Step through a sun-drenched entrance into a main floor featuring a two-story great room that sets an elegant tone. Gleaming hardwood floors lead to an eat-in kitchen with cathedral ceilings and an expansive formal dining room—ideal for grand gatherings. A massive pantry and main floor laundry add everyday convenience. Every detail has been meticulously planned: in the office, den, and master suite, you'll find $250,000 in custom walnut built-ins that exude sophistication. The master suite is a true retreat, featuring high-end finishes, a standalone tub, a custom glass-enclosed shower, and a private deck—all complemented by surround sound throughout. The second level offers a cozy office/den with more custom walnut cabinetry, five generous bedrooms, and a loft over the showpiece 3-car garage with a car lift to protect your prized supercar. Downstairs, the lower level is an entertainer’s paradise with a walkout to the landscaped backyard from a covered porch with a hot tub. A state-of-the-art home theatre, full professional gym, and a games room with a pool table provide endless leisure. A fully equipped barber shop (for both his and hers), extra storage, an additional bedroom, and a full bathroom with its own walkout complete this level—keeping the space poolside-friendly. Outside, manicured grounds, a cobblestone patio for alfresco dining, and a pool house with a cozy fire pit surround a heated saltwater pool inviting year-round relaxation.This is more than a home—it’s a statement of sophistication and luxury. Schedule your private showing today and experience the grandeur of this must-see mansion. (id:60626)
Real Broker Ontario Ltd
124 Bruce Street
Brantford, Ontario
This exceptional 29,120 sq. ft. commercial property offers an impressive 1.6 acres of land, with a versatile warehouse space and a strategic location in a high-traffic area near public transit. Situated at 124 Bruce Street, this property provides businesses with easy access to major roads, making it an ideal choice for distribution, logistics, or manufacturing operations. This building features: 3 convenient dock doors and 1 - 12x12 ground level dock door for efficient loading and unloading, equipped with 600 Volts and 800 Amps—perfect for heavy-duty operations. 18-20 ft ceilings. Ample parking spaces available for employees and visitors. Includes office space for administrative functions and 2 on-site bathrooms. Zoned M2, suitable for a variety of commercial uses. 80,000 pound truck scale located on 1 acre lot beside building. Whether you're looking to expand your business or invest in a strategic industrial location, 124 Bruce Street offers the space, accessibility, and infrastructure you need to thrive. (id:60626)
Royal LePage Brant Realty
10054 Highway 9
Adjala-Tosorontio, Ontario
Exceptional Opportunity 13.53 Acres on Prime Hwy 9 Frontage! Rare chance to own 13.53 acres of vacant land in a highly desirable location, surrounded by multi-million dollar estate homes! Situated right on Highway 9, this property features: A massive barn, multiple sheds, and drilled well & septic system. Natural gas available at the road Just steps from Lake Sylvid and its exclusive estate community Located in a rapidly growing area, offering excellent long-term potential Whether you're a builder, investor, or someone looking to create your dream estate this land offers the ideal blend of location, infrastructure, and development potential. Show with confidence and sell with pride! (id:60626)
RE/MAX Realty Services Inc.
5984 3rd Line
New Tecumseth, Ontario
. (id:60626)
Main Street Realty Ltd.
5984 3rd Line
New Tecumseth, Ontario
Welcome to 5984 3rd Line This sprawling property boasts a charming 4 bedroom, 2 bathroom home situated on 45 acres of picturesque farmland 25 acres currently being used for Wheat and Soy. Nestled amidst the serene countryside, this property offers complete privacy and is a nature lover's paradise. The highlight of this property is its expansive barn and garage, providing ample space for storage, hobbies, or potential agricultural endeavours. Despite its secluded location, this property is conveniently located close to town, offering easy access to amenities while still maintaining a sense of seclusion. Additionally, the views from this property are truly unparalleled, providing a daily backdrop of awe-inspiring natural beauty. Don't miss this incredible opportunity to own a piece of paradise in New Tecumseh, Tottenham. Schedule a showing today and experience the serenity and charm that this property has to offer. (id:60626)
Main Street Realty Ltd.
674 Regional Rd 21 Road
Uxbridge, Ontario
Stunning designer home on 10 outstanding acres- Your dream retreat awaits! This breathtaking 5000 sq ft designer residence, including pool area & lower level, offers the perfect blend of luxury and country living, just minutes from the heart of Uxbridge's main st. Set on 10 picturesque acres, this exceptional property is ideal for those who love to entertain and enjoy modern convenience. Inside you'll find spacious principal rooms including a gourmet kitchen that will delight any chef. The formal dining room over looks the stunning glass in-Betz indoor pool, complete with spa and workout room- an entertainers paradise year-round. Beautifully engineered hardwood floors flow throughout home and 3 cozy fireplaces add warmth and ambience. Step outside and be captivated by the meticulously designed outdoor space, featuring a large patio, outdoor kitchen, gazebo and multiple- perfect for dining, relaxing or hosting family and friends. A game room provides additional entertainment options, 4 car garage offers ample space for all your toys and vehicles. Enjoy year-round comfort with heat pumps that provide constant heating. Ideal opportunity for a hobby farm enthusiast, with easy access to Downtown Toronto. High speed Internet, 600 AMP service, Near net 0 solar banks. A must to see! Show & sell with confidence. (id:60626)
Royal LePage Your Community Realty
7 Scott Crescent
King, Ontario
Presenting an exceptional opportunity in the prestigious enclave of King City, this prime 2-acre lot offers endless possibilities for renovation, redevelopment, investment, or a luxury custom-built estate. Surrounded by newly constructed multi-million dollar homes, this property is ideal for builders, developers, and investors looking to create a signature residence in one of the GTAs most sought-after communities. The existing 5,000+ sq ft home features 3+2 bedrooms, 3 bathrooms, and spacious living areas, making it livable or rentable while planning a new development. Permits and architectural drawings are on hand, streamlining the process for those looking to build a brand-new luxury estate. A private, tree-lined setting provides an exclusive retreat while still being minutes from GO Transit, top private schools, fine dining, and major highways. King City continues to attract high-end buyers seeking prestige, privacy, and space, making this a rare chance to secure a premium lot in a high-demand luxury market. Endless possibilities for renovations, redevelopment, investment, or a luxury custom-built estate. Permits and architectural drawings are on-hand. (id:60626)
RE/MAX Noblecorp Real Estate
RE/MAX West Realty Inc.
8090 Laurel Street
Vancouver, British Columbia
Big lot 8691 SF in Vancouver West Marpole area. Completely renovated character house with 4025 SF floor area in a tree-lined street. Beautiful landscaping with sprinklers, air conditioning, central vacuum system and security system Ten year old roof, newer appliance, and maple hardwood floors. Two kitchens and spacious dining room. 2 bdrms in the main floor and 5 bdroms in the basement. Huge recreation/medium room, with wet bar. Rental suite with separate kitchen and entrance. Triple garage and beautiful fully fenced yard. Close to Churchill Secondary and Laurel Elementary school catchment. Easy access to Oakridge, Langara Golf Course, airport, etc. Multi-Units Zoning, multi-units are under construction in this neighbourhood, Move-in, investment to get rental income or hold to build multifamily 6-8 units. Open house Jun 14, 15 (Sat, Sun) 2-4 pm. (id:60626)
Luxmore Realty
32560 Downes Road
Abbotsford, British Columbia
An exceptional acreage for multi-generational living or rental income! Main home, detached coach house, detached guest cabin with bathroom, detached office, 40x40 heated shop. All on a large, landscaped lot with ample parking. Prime location, next to new Khalsa School. Fantastic 1 acre on Downes Road! close to town but feels like country. This property has it all. Main home is a two storey with a full basement for the family. 2 bedroom Coach home is only 5 years old and nestled in the back of the property. A very cute and useable Doll house has a washroom as well! 40' x 40' shop for all the toys or workshop. 1 acre of flat useable land too. Lots of area for entertainment. (id:60626)
Sutton Group-West Coast Realty (Abbotsford)
892 Macintosh Street
Coquitlam, British Columbia
Developers Dream Property...TO SUBDIVIDE over 17,000 sq.ft. on TWO OF Coquitlam´s PREMIER Streets Macintosh and Kelvin!! A Rare opportunity to Build 2 Custom Dream Homes or TAKE ADVANTAGE of MULTIPLEXES with Coquitlam´s SMALL SCALE HOUSING PROGRAM including Duplexes, Triplexes, Cottage Homes etc.. This property is nestled among many new Luxury Homes, Long-Time Homeowners Exuding Pride of Ownership making this a Wonderful Place to call HOME! Just Steps to Schools, Transit, Shopping & Recreation...Take a Stroll to Beautiful Como Lake and a quick commute to SFU and easy Hwy access! (id:60626)
Macdonald Realty
12200 Old Scugog Road
Scugog, Ontario
*Presenting An Exquisite Property On 25.45 Acres That Combines Luxury Living With Equestrian Excellence In The Countryside Of Blackstock, All Within A Mere Hour's Reach Of Toronto's City Centre *Newly Constructed Custom-Built Bungalow With Impressive 2,300 sf On The Main Level Plus Finished Walkout Lower Level With Expansive Windows & High Ceilings, Boasting 4,000+ sf Total Living Space *The Gourmet Kitchen Is Seamlessly Integrated With The Eating/Dining And Great Room, Extending Out To A Covered Deck With Captivating Views *The Sunlit Kitchen Features Stainless Steel Appliances, Granite Countertops And Separate Island, Perfect For Culinary Enthusiasts *Convenient Access To The Attached Finished Double Garage With Additional Double Garage With One Overhead Door Located Directly Below *But That's Not All ... This Exceptional Property Also Boasts A State-Of-The-Art 24,000 sf Mennonite Built Steel-Cladded L-Shaped Equestrian Barn Spanning 292'x72' With Separate Hay Storage 64'x56'. Note: Property Not Yet Assessed (see Schedule B attached to listing); The Reflected Taxes Are Currently For Land Only. **EXTRAS** *Every Aspect Of This Equestrian Haven Has Been Thoughtfully Designed, Featuring 18-12'x12' Soft Stalls Complete With Automatic Water Bowls For The Comfort Of Your Horses. (id:60626)
RE/MAX Impact Realty
11403 240 Street
Maple Ridge, British Columbia
Prime 1.15-acre property in the Cottonwood Development Area with the potential to accommodate 18 townhouse units. Located in a growing neighborhood surrounded by newly built homes, this is a fantastic future development opportunity. The property includes a rentable house, a fully insulated 30' x 42' detached garage/workshop with space for 8+ vehicles, and a double carport. The mostly level, gated lot boasts 140 feet of frontage on 240th Street. An exceptional investment opportunity! (id:60626)
Century 21 Coastal Realty Ltd.
51208 Rge Road 233
Rural Strathcona County, Alberta
Luxury home on 27 private beautiful quiet acres only one road from Edmonton's se corner in Strathcona County. Location, location, location. Walkout bungalow with soaring ceilings, American black walnut floors, open concept dream kitchen/living area, custom curved central staircase. Finished walkout boasts massive curved custom bar, tin ceilings, theater room, and room for at least 4 more bedrooms. Enjoy your own arboretum with thousands of mature specimen trees including fruit, blue spruce and more. Walkout leads to rundle stone entertainment area with firepit and 500+/- sq' summer house made of hand hewn logs. Massive 82' cedar/fir barn hosts equestrian center with 14 stalls tack room and office, with potential for some 3000 sq' of loft living development. Rail fenced/crossfenced. Out buildings include a steel shop. Excellent quality abundant well water. Dream property for any home business or farm. 2 additional 5 acre adjacent parcels available. (id:60626)
Comfree
150 Essa Road
Barrie, Ontario
Development Opportunity for up to 12 story -120 unit residential building or possible commercial building. Prime corner location. Re-zoned urban transition as per City of Barrie's new OP and zoning bylaw. Across from mega-use development. Positive pre-consultation completed with City. Possibility to go taller for purpose rental building. Walking distance to GO train, waterfront, parks, church, schools, shopping & HWY 400, public transportation at door front. VTB considered. (id:60626)
Homelife Nu-Key Realty Ltd.
7330 Horne Street
Mission, British Columbia
Timber & Horne is a rare shovel-ready, 6 story, 40 unit development site located in the heart of Downtown Mission. A 9,286 sq ft lot w/ incredible panoramic views of Mt. Baker & the Fraser River/Valley. The prime location is steps from transit, shopping, dining, & amenities. Extensive prep work is already complete including a Downtown incentive. Zoned & ready to build. A standout opportunity for developers looking for a high-impact project in one of the Fraser Valley's fastest-growing communities. Why call it "Timber & Horne"? Because Mission is known for its timber industry. The town's several mills were noted for being the world's largest suppliers of red cedar shakes & shingles & the 1s in BC to have a Timber license! seller is also willing to partner up! (id:60626)
RE/MAX Magnolia
4245 Cedar Springs Road
Burlington, Ontario
Discover the perfect blend of peaceful rural living and modern convenience in this spacious 4-bedroom, 2.5-bathroom all-brick home situated on a beautiful 10-acre property. Featuring an indoor pool for year-round enjoyment, and two versatile barns, this property provides space and comfort in a lovely rural setting just five minutes from Burlington. Inside, enjoy a carpet free, welcoming layout with generous living space. A double-sided gas fireplace adds warmth and ambiance to both the living and dining areas as well as the spacious family room, creating a welcoming atmosphere for family gatherings or simply relaxing. Large windows in every room fill the home with natural light and provide beautiful views of the surrounding property. The well-appointed kitchen with granite countertops, stainless steel appliances, and ample workspace is perfect for everyday living and entertaining. Whether you're looking for a quiet retreat or a place to grow, this property has endless potential! (*Approximately 2427 sq. ft. of living space plus approximately 1690 sq. ft. in indoor pool space) (id:60626)
Judy Marsales Real Estate Ltd.
40075 299 Avenue E
Rural Foothills County, Alberta
For more information, please click Brochure button. Welcome to an extraordinary blend of modern elegance and countryside charm. Built in 2023, this stunning 6-bedroom, 5.5-bathroom estate offers over 7,200 sq. ft. of meticulously designed living space, nestled on a picturesque 5-acre property. More than just a home, it’s a peaceful retreat surrounded by nature, yet conveniently close to Calgary’s South Campus hospital, top-rated schools, and urban amenities, offering the perfect balance of serene country living and city convenience. As you enter through natural flat stone pillars, a grand entryway welcomes you into warm and expansive living areas set against the breathtaking backdrop of the Rocky Mountains. The living room features a towering stone fireplace that serves as a centerpiece, while a glass-surround walkway bathes the space in natural light. Telescoping glass doors seamlessly connect indoor and outdoor spaces, making it ideal for entertaining or relaxing with loved ones. The chef’s kitchen is the heart of the home, featuring double islands perfect for hosting, high-end appliances including a combination steam oven, and two butler’s pantries. These pantries provide ample storage and include access to a hidden workspace and a single garage, adding both functionality and convenience to the kitchen’s design. The main-floor primary suite is a true sanctuary, boasting floor-to-ceiling west-facing windows that frame stunning views. The spa-inspired en-suite includes luxurious stone-accented walls, an oversized soaker tub, and a walk-in shower, while the custom-designed closet caters to a modern lifestyle with ample space and organization. Upstairs, three spacious bedrooms, each with walk-in closets and private bathrooms, provide comfort and privacy for family or guests. A striking glass walkway connects a custom home office and a cozy family room, creating a unique and inviting upper-level retreat. The lower level is designed for both relaxation and activity. H ighlights include a home gym with a pro-height basketball hoop, a luxurious steam shower for post-workout relaxation, an additional bedroom, and a versatile flex room that opens directly to the backyard. The outdoor space offers endless possibilities. The expansive backyard is a blank canvas awaiting your vision—whether it’s a vibrant garden, a playground, or even space for animals. The property’s 5-acre expanse ensures privacy and room to customize. Behind the beauty of this estate lies impeccable functionality. Two mechanical rooms house high-end systems, including advanced A/C, on-demand hot water, and multiple furnaces and boilers, ensuring comfort year-round. Premium finishes, custom flooring, and thoughtful details elevate the home’s design. This property is more than a residence - it’s a lifestyle. Whether hosting grand gatherings, seeking a tranquil retreat, or making cherished family memories, this estate delivers it all. Don’t miss your opportunity to own this incredible country home. (id:60626)
Easy List Realty

