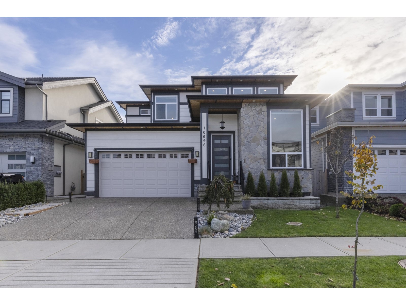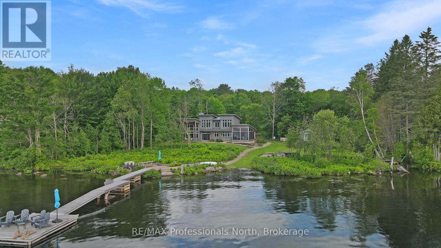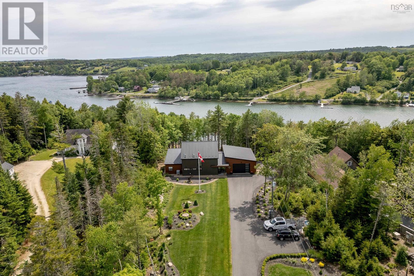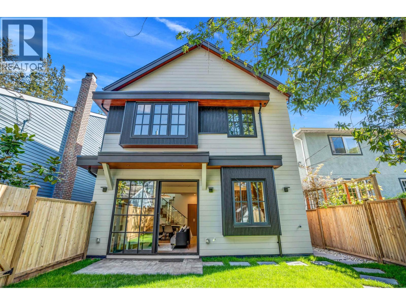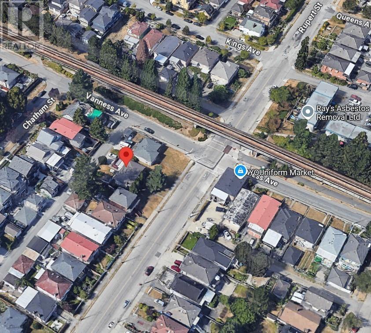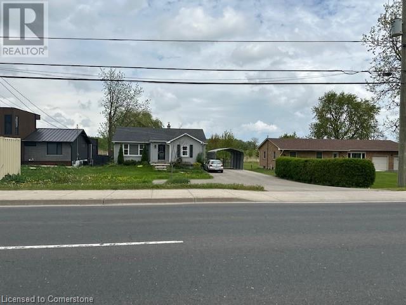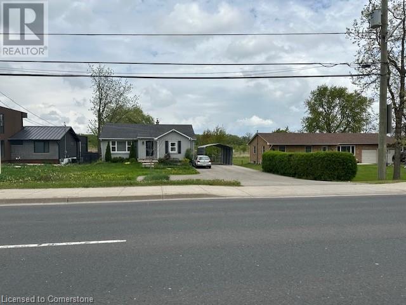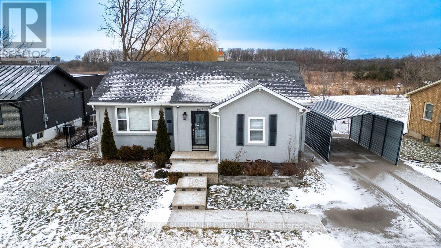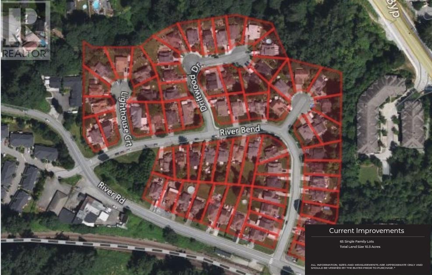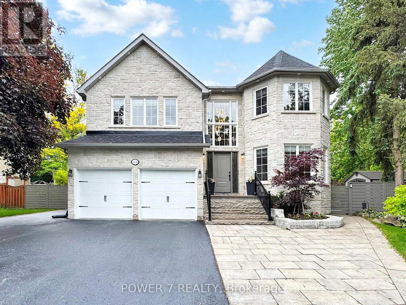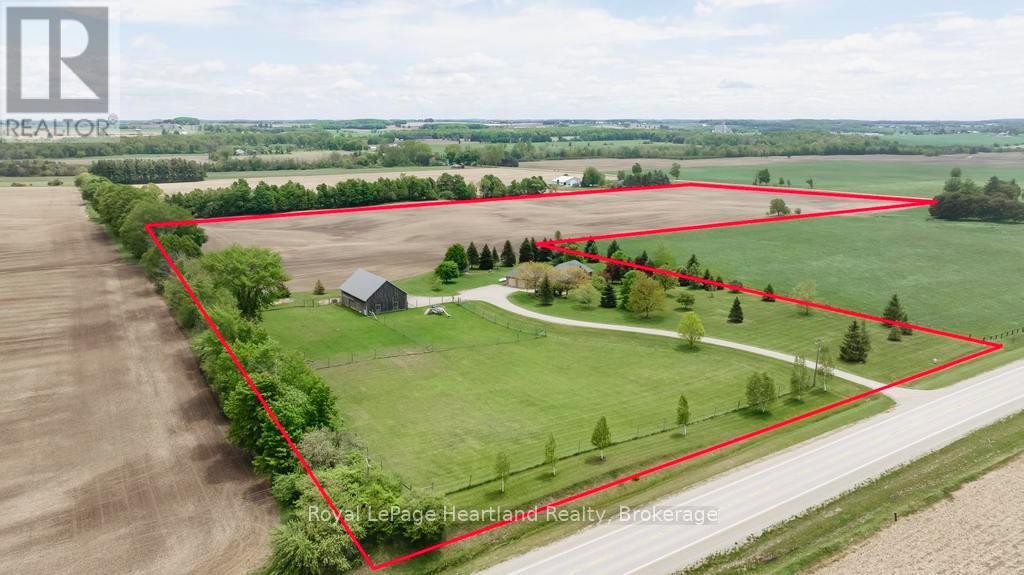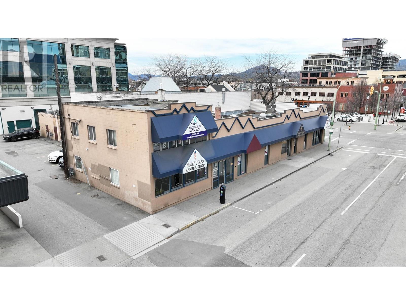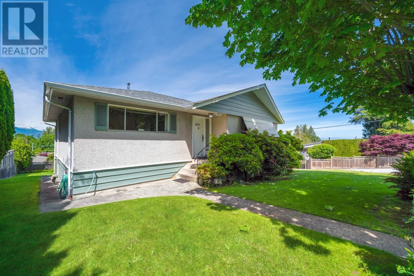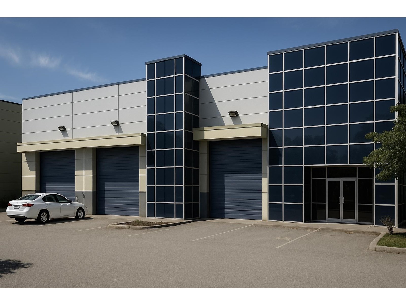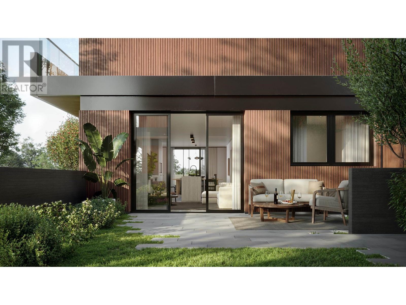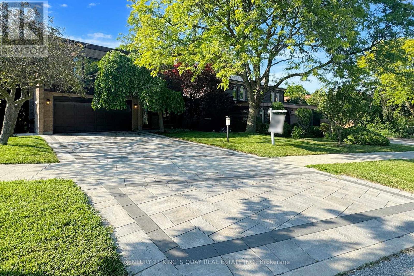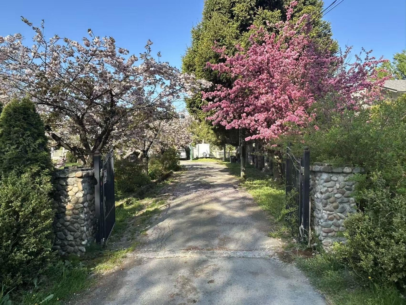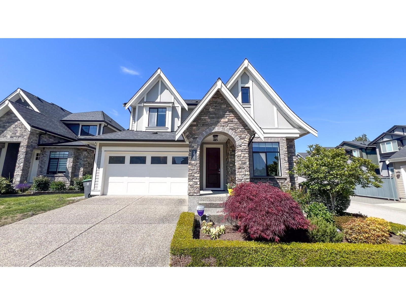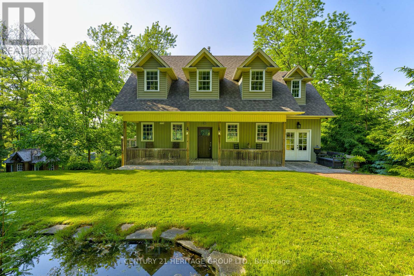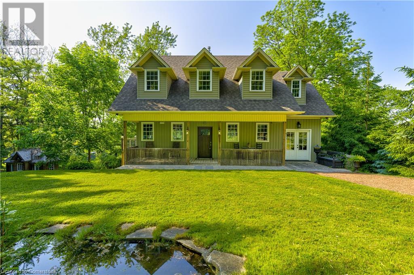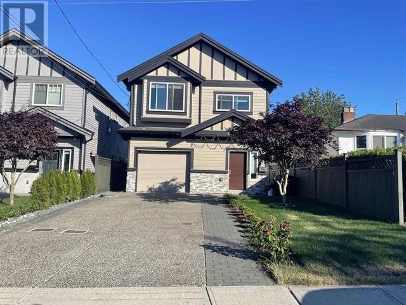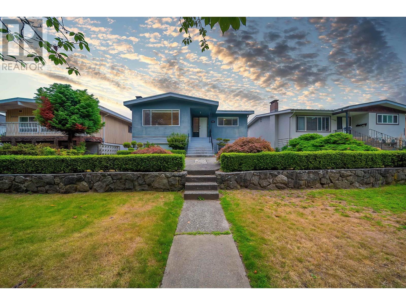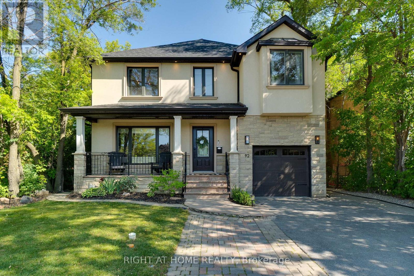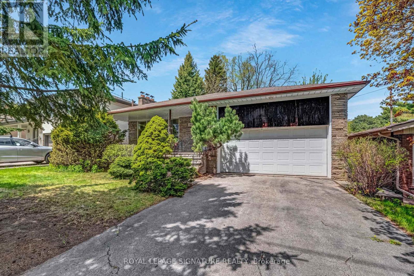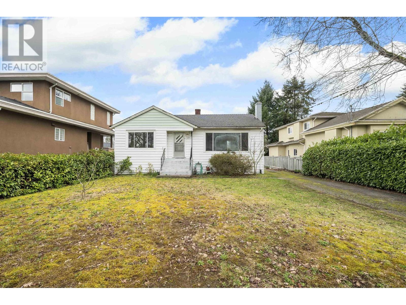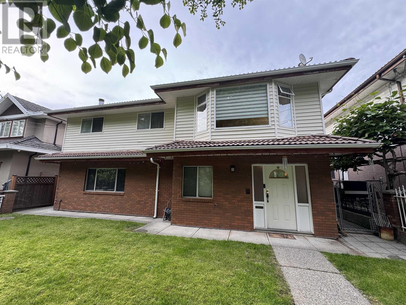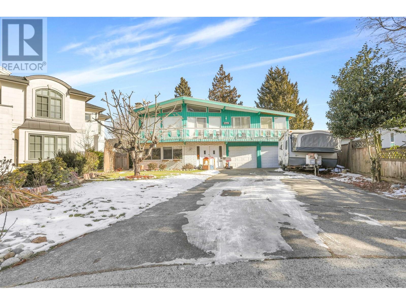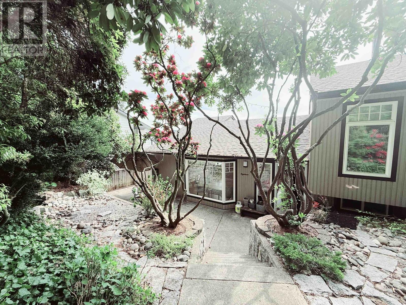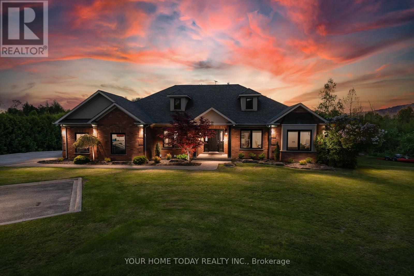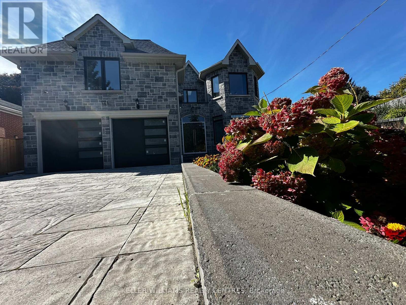9710 Glenelg Ave
North Saanich, British Columbia
Tucked away in Ardmore’s coveted enclave, this 4BD/3BA, 2,748 sqft home effortlessly blends West Coast charm with thoughtful modern updates on a private, 0.84-acre lot. The upper-level primary retreat offers vaulted ceilings, a walk-in closet, a 5-piece spa-inspired ensuite, and a private balcony with ocean views. Fir flooring, a gas fireplace, a fully updated kitchen with premium appliances, and an expansive west-facing deck set the tone for warm, inviting living. Surrounded by mature landscaping, the home also includes a detached art studio within the double garage and a flexible 1BD in-law suite. Lovingly renovated and meticulously maintained, this is refined coastal living on the Saanich Peninsula. (id:60626)
Exp Realty
2378 Saucier Road
Kelowna, British Columbia
Nestled in the sought-after community of Southeast Kelowna, this stunning 4.37-acre gated estate offers an unparalleled combination of luxury and tranquility. Perfect for families or those seeking a serene retreat, this updated property features a spacious four-bedroom single-family home and a detached studio dwelling that provides opportunity for passive income or guest accommodations. With substantial renovations throughout, the home exudes quality and sophistication, with high-end finishings, modern upgrades, and thoughtful design. The main floor master suite offers direct patio access, an ensuite bathroom, walk-in closet, and a private attached den. The upper-level master suite offers an expansive 6- piece ensuite bathroom as well. Many details have been considered throughout, with newer high-efficiency systems, including a gas furnace, hot water tank, heat pump, and upgraded electrical, plumbing, and insulation. Step outside and immerse yourself in the estate’s natural beauty. The expansive yard features newly updated 20' x 40' in-ground pool with tanning deck, perfect for entertaining or relaxing on hot summer days, surrounded by lush landscaping, assorted fruit trees, and peaceful, tranquil views. The partially fenced property also includes some underground irrigation for easy maintenance. Bordered by a scenic wooded ravine, this estate offers a rare blend of rural charm and modern luxury, providing an exceptional lifestyle in one of Kelowna’s most desirable areas. (id:60626)
Macdonald Realty
125 Kuusamo Drive
Rural Red Deer County, Alberta
Built in 2008, this 10,000 SF freestanding industrial building on 2.87 acres is available for sale. The building features 2,500 SF ± of office space over two floors. The main floor includes a large reception, a storage room, one washroom, a staff kitchen, a shop office, and a locker room. The second floor office space includes three private offices, a boardroom/kitchenette, and one washroom. The shop is split into two separate areas, and the main shop area is wide-open with one washroom and a mechanical room. This area includes a 100' drive thru wash bay with (2) 14' x 16' overhead sunshine doors, as well as (2) drive in 14' x 16' overhead sunshine doors. The separate shop space includes a main floor office with its own entrance, a 625 SF storage mezzanine, and (1) 14' x 16' overhead sunshine door. The shop is equipped with fall protection, Hotsy, gas detection, and a 3-Phase Air Compressor plumbed throughout the building. The yard is graveled and fully fenced with two gates, and ample graveled parking is available directly in front. This property offers excellent visibility with Highway 11 frontage. (id:60626)
RE/MAX Commercial Properties
295 Ironside Drive
Oakville, Ontario
STunning executive 4-bedroom + Main floor Den/Office, with 4-bath home nestled on a premium lot in Oakville's most coveted Preserve community. Offering 3,422 sq. ft. of luxurious living space (excluding the basement) and over $100K in upgrades, this home is designed for both upscale living and everyday comfort. The main level boasts a grand oak staircase, gleaming hardwood floors throughout, separate formal living and dining areas, and an impressive great room featuring a double-sided gas fireplace. Versatile main floor den with double doors perfect for a home office, guest room, or playroom! The gourmet kitchen is a chefs dream, complete with granite countertops, high-end built-in stainless steel appliances, upgraded cabinetry, and a spacious breakfast area. A main floor office provides the perfect space for remote work or study. Upstairs, enjoy the convenience of 4 full bathrooms, and a second-floor laundry room, all beautifully appointed with thoughtful finishes and custom window treatment. Outside, features a separate entrance door entry to the unfinished basement. This homes location offers close proximity to top-ranked Oodenawi Public School, George Savage Park with tennis, basketball, and pickleball courts, as well as easy access to 14 Mile Creek Trail and major highways. This home is the perfect blend of executive sophistication, family functionality, and prime location. Some images may have been virtually staged for inspiration. (id:60626)
Charissa Realty Inc.
336 E 12th Street
North Vancouver, British Columbia
Tasteful, heritage styled 1/2 Duplex on one of the nicest and flattest blocks in Central Lonsdale. Generously sized, open concept 3 bedroom, 4 bathroom home originally built by Noort Homes. Large entertaining kitchen with and equally large central island featuring granite countertops, cherry wood cabinets, stainless steel appliances and a separate eating area that opens out to a private and fully fenced, flat back yard and patio. Great for entertaining and hosting family and friends; it´s very pet and child friendly. Downstairs features a fantastic games room and tv room that could easily be converted to a suite if required. Features include Cherry hardwood floors, high ceilings, gas fireplace in the family room, irrigation system for the landscaped yard, and a double garage. Conveniently located in Central Lonsdale one block away from Lions Gate Hospital and only 3 blocks away from Ridgeway Elementary and Lonsdale Avenue where you can walk to enjoy the local amenities: restaurants, cafes, shopping, and more (id:60626)
Oakwyn Realty Ltd.
1955 Green Ridge Road Sw
Calgary, Alberta
Now available from Buci’s Homes & Developments – a custom-built 2,122 sq ft NEW INFILL BUNGALOW located in the desirable community of Glendale. This thoughtfully designed residence offers a perfect blend of modern sophistication and everyday comfort. As you step through the front door, you’re greeted by a spacious foyer that flows into an open-concept living and dining area with soaring 21-ft VAULTED CEILINGS across the space, creating an airy and inviting atmosphere. A gas fireplace serves as the living room’s focal point, offering warmth and elegance. Large windows bathe the space in natural light, while the open flow leads you effortlessly into the chef-inspired kitchen. Equipped with a central island, gas range, and built-in microwave, the kitchen is designed for both function and style. The large walk-in pantry and ample cabinetry ensure you have plenty of storage, while sleek countertops make meal prep a breeze. Step outside through the bi-parting patio doors to a wood deck, perfect for summer BBQs or enjoying a morning coffee in the fresh air, with a second deck off the dedicated dining room for a BBQ for effortless outdoor cooking! Conveniently located just off the kitchen is a mudroom with an extensive built-in coat closet and a bench, helping to keep coats and shoes organized. This practical space leads to the detached garage, designed to make daily comings and goings seamless. The main floor is also home to a private, elegant powder room and two spacious bedrooms, each offering ample closet space and sharing a stylish Jack-and-Jill bathroom, complete with modern fixtures and finishes. Across the home for additional privacy, the primary bedroom is a true retreat. With a high tray ceiling and expansive windows, this sanctuary offers a peaceful escape from the hustle and bustle of life. The luxurious ensuite features a freestanding tub, oversized walk-in shower, and double vanity sinks, along with a large walk-through closet with built-in shelving and an isl and with pocket door access to the oversized laundry room. Downstairs, the fully finished basement expands your living space, featuring a large rec room that’s perfect for movie nights or gatherings. A wet bar adds an element of luxury to the space and also includes two more generous bedrooms, a home gym or office, and a wine cellar for the connoisseurs. You’ll find ample storage throughout, making this home as functional as it is beautiful. This home sits on a beautifully landscaped lot with a front porch that offers a perfect spot to enjoy the outdoors. The community of Glendale is known for its mature trees, wide streets, and welcoming atmosphere. It’s the perfect neighbourhood for families, offering easy access to downtown Calgary, excellent schools, and parks like Turtle Hill and Optimist Athletic Park, where residents enjoy year-round activities. With nearby shopping, dining, and transit options, Glendale offers the ideal balance between suburban tranquillity and urban convenience. (id:60626)
RE/MAX House Of Real Estate
2 Ann Mckee Street
Caledon, Ontario
Nestled in the heart of Caledon, this breathtaking corner ravine lot boasts 4015 sq ft of living space with 5 spacious bedrooms with ample closet space and 3.5 bathrooms. This property overlooks pond in the back and is complemented with open concept layout. With 150k worth of upgrades including 10ft smooth ceilings on the main floor with 9ft in the basement and upper level, hardwood flooring throughout, tiles and iron picket railings. The showstopper kitchen has been meticulously crafted with built in JENN AIR appliances and quartz countertop with pantry and a kitchen bar. With double Door Entry and large windows, this home offers an abundance of natural light. The main floor also features a den, family room and a walk-in coat room. **** EXTRAS **** In-built sound system throughout the house, steam shower in the primary washroom, garage door opener and electric car charger. (id:60626)
Coldwell Banker Sun Realty
0 Nw9-33-5w5
Sundre, Alberta
Discover the untouched beauty of Sundre, a thriving small-town community with endless potential for developers, builders, and investors. This picturesque quarter section is part of the proposed Sundre Hills Area Structure Plan and offers the opportunity to be an integral part of the vision for this rural Alberta area. Sundre is ripe with potential, with a diverse economy that spreads across numerous sectors: Agriculture: Sundre's fertile lands allow farmers to produce a variety of crops, including grains, vegetables, and fruits. The rich soil and favourable climate make Sundre an ideal location for agricultural ventures. Forestry: Nestled amidst stunning forests, the abundance of timber resources provides endless possibilities for sustainable logging and lumber production. Oil & Gas: Sundre sits atop a wealth of natural resources, including oil and gas reserves. The energy sector has played a significant role in the town's economic growth and has expanding opportunities for exploration and development. Aggregate: Sundre is also known for its abundant aggregate resources. The extraction and processing of sand, gravel, and other aggregates contribute significantly to the local economy with strong demand for these essential materials. Health Services: Sundre is equipped with modern healthcare facilities, making it a hub for health services in the region. The demand for quality healthcare continues to grow, and the Town is proactively planning to meet the future needs of residents for the local and surrounding areas. Tourism: Sundre's breathtaking beauty and proximity to nature make it a popular tourist destination. Outdoor enthusiasts flock to the area for activities like golfing, cycling, hiking, fishing, canoeing, kayaking, camping, equestrian, OHV trails, cross country skiing and wildlife watching. Don't miss out on this 151.44-acre ground floor opportunity to be a part of the future. (Westerly 80 acres is designated for commercial zoning in the ASP and Draft Munici pal Development Plan and is available for purchase separately, pending subdivision approval from the Town. Reference A2184657) (id:60626)
Coldwell Banker Vision Realty
Greater Calgary Real Estate
16696 18 Avenue
Surrey, British Columbia
Welcome to this 4,000+sqft southern exposed lot with an exquisite family home situated in the highly desirable neighbourhood of Pacific Heights. This Raymond Bonter designed family home offers a bright layout with expansive windows that fill every space with natural light. The Main floor offers a chef's kitchen, prep kitchen, open-concept great room overlooking your spacious outdoor entertainment area, den and laundry. The upper floor offers 3 expansive bedrooms all with ensuites and a office/den space. The basement boasts a LEGAL 2 Bedroom Suite, perfect for income plus a rec room and an office/flex area. Perfectly located near top amenities/shopping, a brand-new public elementary and high school, and South Ridge Private School. (id:60626)
Angell
1049 Twin Rocks Lane
Algonquin Highlands, Ontario
Welcome to 1049 Twin Rocks a breathtaking, custom-crafted Douglas Fir timberframe Linwood home set on a pristine 2-acre level lot with 190 feet of crystal-clear shoreline on beautiful Kushog Lake. Just 5 years old and built with the utmost attention to quality and comfort, this four-season retreat offers timeless design and modern luxury in one exceptional package. Step inside to soaring ceilings, lake views from every room, and a thoughtful layout featuring 3 bedrooms, 3 bathrooms, a den, and a separate bunkie perfect for guests or extra sleeping space. The heart of the home is a showstopping great room with a double-sided stone fireplace and a massive 10-foot quartz island anchoring the chefs kitchen, complete with a double oven, unique backsplash, and elegant cabinetry. The Legalett in-floor heating system warms the polished concrete slab throughout the main level, which also includes a spacious primary suite, a huge screened-in room, and access to a triple attached garage and custom sauna. Upstairs is a guest level with 2 bedrooms and a full bathroom, all with Lake views. Outside, the manicured grounds are a dream: professionally landscaped with a fire pit area, lush greenery, and a large docking system ready for all your waterfront adventures. An adorable bunkie is the original cottage on the property that has been renovated and updated. The south-facing exposure means sun all day long, ideal for swimming, lounging, or entertaining lakeside. Whether you're looking for a luxurious full-time residence in a convenient location or the ultimate cottage escape, 1049 Twin Rocks delivers on every front. (id:60626)
RE/MAX Professionals North
258 Edgewater Crescent Unit# 8
Kitchener, Ontario
Welcome to Unit 8, 258 Edgewater Crescent — a home that offers space, comfort, and a peaceful natural backdrop. Backing onto a forest with a flowing creek, this property feels like a private retreat while still being just minutes from everyday conveniences. The upper level includes four spacious bedrooms, one of which is currently set up as a walk-in dressing room. A fifth bedroom is located in the fully finished walkout basement, complete with a large walk-in closet, ideal for guests or extended family. With three full bathrooms upstairs, a main floor powder room, and another full bathroom with a built-in sauna downstairs, this home is well-suited for families of all sizes. The grand living room opens onto a massive sixteen by forty foot waterproof deck, offering views of mature trees and the creek below, a perfect extension of your living space. Downstairs, the basement features a theatre room, a second kitchen with a custom wine cabinet, and a spacious family room, making it a versatile area for entertaining or multi-generational living. A separate four-season room, completed in 2019, sits off the large covered patio for year-round enjoyment. This home also features a triple car garage, reverse osmosis system in the kitchen, and a water leak detection system. These thoughtful upgrades add comfort, function, and peace of mind. Set on a quiet street in a desirable neighbourhood, this beautifully maintained home is a rare opportunity to enjoy privacy, space, and convenience all in one. (id:60626)
Corcoran Horizon Realty
528 Hermans Island Road
Mahone Bay, Nova Scotia
Oceanfront Masterpiece located on the South Shore of Nova Scotia - 528 Hermans Island Rd. Discover this exquisitely landscaped estate with a commercial quality wharf, situated on a southwest-facing 1.99 acre lot, boasting 165 feet of water frontage, including deep water anchorage. This home is a mere three years old, featuring an open concept design with 96 ceilings, creating an expansive main level living area flooded with natural light from floor to ceiling windows. A gorgeous Chefs kitchen awaits, equipped with high-end JennAir stainless steel appliances, seamlessly flowing into the dining room which opens onto a spacious back deck offering captivating water views and three propane hookups for easy entertaining. Relax in the lovely living room centered around a cozy propane fireplace. The main level also includes a large, private primary bedroom suite with a beautiful 5-piece ensuite featuring a walk-in shower, soaker tub, double vanity and a large walk-in closet. Ascending to the second level, discover three generously sized bedrooms, a 3-piece bathroom, and a huge storage closet, perfect for accommodating family and guests. Access the wharf with ease as the driveway is paved all the way down to the water. This exceptional property includes a full feature list, showcasing its unmatched quality and design including a brand new Hickory shed with matching metal roof and newly installed reverse osmosis system. Just a short drive from groceries, shops, restaurants, and pubs in the charming towns of Lunenburg and Mahone Bay. Experience coastal luxury and the ultimate in waterfront living with this extraordinary property. (id:60626)
Bryant Realty Atlantic
4029 W 33rd Avenue
Vancouver, British Columbia
Built by multi-award-winning Archia Development Ltd., this stunning 1/2 duplex showcases exceptional craftsmanship and thoughtful design. Features include an open-concept layout, hardwood floors, high ceilings, designer lighting, a gas fireplace, and a gourmet kitchen with Fisher & Paykel appliances, custom cabinetry, and Dekton countertops. Upstairs offers three bedrooms with 9´ ceilings, spa-inspired ensuites, and custom millwork. Enjoy outdoor living with a spacious private patio and backyard. Steps to St. George´s, Crofton House, Lord Kitchener Elementary, and Prince of Wales Secondary. (id:60626)
Royal Pacific Realty Corp.
4863 Rupert Street
Vancouver, British Columbia
Future potential of rezoning. The property at 4863 Rupert Street in Vancouver is situated within the Rupert and Renfrew Station Area Plan, a significant urban redevelopment initiative by the City of Vancouver. This plan aims to transform the area surrounding the Rupert and Renfrew SkyTrain stations into a more vibrant, transit-oriented community. (id:60626)
Sutton Centre Realty
1897 Rymal Road E
Hamilton, Ontario
Prime Development Opportunity on Rymal Road – Assemble 3 Parcels for Maximum Potential! 1893, 1897 & 1899 Rymal Road, Hamilton, Unlock the full potential of this purpose-built apartment site by assembling all three parcels, Frontage: Over 241 feet along Rymal Road, Land Size: Just over 1 acre combined. Zoning: C5 Mixed-Use Zoning approved, allowing for 6 to 12 floors. Unit Potential: Build 200+ units (buyer to confirm with the City of Hamilton. Infrastructure: Road widened with services at the property line. Turnkey Building Option: We can connect you with a CMHC approved builder to streamline your project. Vendor Financing: Vendor may consider a Vendor Take-Back (VTB) Mortgage for qualified buyers. This is a rare chance to acquire a high-visibility development site in a growing area with incredible potential for residential and commercial success. Don’t miss this opportunity to shape the future of Rymal Road (id:60626)
RE/MAX Escarpment Realty Inc.
1897 Rymal Road E
Hamilton, Ontario
Prime Development Opportunity on Rymal Road – Assemble 3 Parcels for Maximum Potential! 1893, 1897 & 1899 Rymal Road, Hamilton, Unlock the full potential of this purpose-built apartment site by assembling all three parcels, Frontage: Over 241 feet along Rymal Road, Land Size: Just over 1 acre combined. Zoning: C5 Mixed-Use Zoning approved, allowing for 6 to 12 floors. Unit Potential: Build 200+ units (buyer to confirm with the City of Hamilton. Infrastructure: Road widened with services at the property line. Turnkey Building Option: We can connect you with a CMHC approved builder to streamline your project. Vendor Financing: Vendor may consider a Vendor Take-Back (VTB) Mortgage for qualified buyers. This is a rare chance to acquire a high-visibility development site in a growing area with incredible potential for residential and commercial success. Don’t miss this opportunity to shape the future of Rymal Road (id:60626)
RE/MAX Escarpment Realty Inc.
1897 Rymal Road E
Hamilton, Ontario
C5 Mixed-Use Zoning approved, allowing for 6 to 12 floors, Gas Station, Funeral Home, Medical Clinic, Gas Station, and so much more (id:60626)
RE/MAX Escarpment Realty Inc.
3302 1111 Richards Street
Vancouver, British Columbia
This northwest corner sub penthouse in the luxury living at 8X on the park presents a stunning 180° ocean and mountain view from living area and kitchen. The spacious kitchen includes top-of-the-line appliances and a Miele Steam Oven. All three bedrooms enjoy gorgeous views. Master bedroom with walk-out balcony overlooks to the downtown and mountain view. Three full bathrooms with the luxurious marble floor. Amenities with concierge, Roof Top Lounge, Fitness Centre, Patio and BBQ terrace, bike locker and dog wash station. Yaletowns fine dining & everyday needs are all at your doorstep. (id:60626)
Royal Pacific Realty Corp.
11709 Brookmere Court
Maple Ridge, British Columbia
Rare opportunity to develop a waterfront grand community plan in the historic Port Haney of Maple Ridge. This site is just over 10 acres and can be developed in several phases. This site is part of the new Transit Oriented Area Plan. The current TOA states up to 3 FSR & up to 8 storeys. A mix of medium density apartment residential, stacked townhouses & row townhouses. The price of raw land is $320 per sqft. Please contact listing agents for more information & a brochure. (id:60626)
Angell
1098 Secretariate Road
Newmarket, Ontario
Prestigious Stonehaven! Discover this beautifully upgraded home on a premium 72 x 189 lot on sought-after Secretariate Rd. Over $300K in upgrades! Exceptional layout featuring a stunning high-ceiling foyer and an upper-level great room with 10 ceilings and a second fireplaceperfect for entertaining or relaxing.This meticulously maintained home boasts a spacious main-floor family room with a cozy wood-burning fireplace, a double car garage with epoxy flooring, and a long, wide driveway that fits up to 7 cars.Enjoy a massive, private backyard oasis with professional landscaping and interlocking stonework. Sun-filled interior drenched in natural light. Prime location: minutes to Hwy 404, top schools, parks, restaurants, and shopping. (id:60626)
Power 7 Realty
81572 Lucknow Line
Ashfield-Colborne-Wawanosh, Ontario
Escape the city and embrace country living at this 34-acre hobby farm with gorgeous sunrises and sunsets. Offering a perfect balance of privacy and rural charm, this property is an ideal retreat. In addition to 29 acres of workable land, this hobby farm features a secluded setting on a paved road with friendly neighbours, attractive bungalow, a 52 x 36 shop/ barn with stalls, fenced paddock areas, screened in gazebo for R&R and garden shed. Enjoy connectivity (Hurontel fiber internet, cell coverage) and close proximity to the Maitland River, Morris Tract, Benmiller Falls, Maitland Trail and G2G rail trail. The home boasts 4 bedrooms, 2 baths, an inviting gas fireplace, large eat in kitchen with quartz countertops and country views. The primary bedroom offers double closets and ensuite. A double car attached garage enters into the mud room, providing ample storage, and access to the outdoor, screened in gazebo. The lower-level has in-floor heat, a full walk out, enhanced by large windows, and a 200-amp breaker panel plus generator panel. The shop/barn is ideal for storage, hobbies, and animals. The shop features a large roll-up door, loft for hay storage, 60-amp/220V electrical panel, concrete floor, and water. The stalls previously housed chickens, goats, alpacas, deer, and sheep. Whether you're looking for a hobby farm, a country property with storage, or a peaceful place to call home, this property offers it all. Work the land, or rent it out to cover utilities and property taxes. Enjoy the best of rural living, but dont miss this first time offered, rare opportunity, located just 10 minutes from the town of Goderich and the shores of Lake Huron. (id:60626)
Royal LePage Heartland Realty
1607 Ellis Street
Kelowna, British Columbia
Welcome to an exceptional opportunity in the bustling downtown district of Kelowna! This meticulously maintained building boasts a total of 4,320 square feet of leasable space, situated on a generous 4,040 square foot lot with an impressive 141 feet of prime street frontage. Featuring a diverse mix of five tenancies, this property offers a versatile layout suitable for various business endeavors. The ground floor encompasses 3,490 square feet of leasable space, while an additional 830 square feet are available on the upper level. This property has undergone recent upgrades. Notable improvements include the replacement of all three natural gas furnaces in 2022, installation of a new heat pump in November 2023, and replacement of Four AC units in 2022. Enjoy the convenience of triple net leases, covering all building expenses and ensuring a hassle-free owner experience. Among the esteemed occupants are renowned establishments located at 507, 511, 513A, 513B Lawrence Ave, and 1607 Ellis Street, with a recent restaurant renovation in 2024 further enhancing the property's appeal. Strategically positioned on a corner lot and zoned UC1 in the urban core, this property offers excellent visibility and accessibility within Kelowna's downtown high-rise center. Whether you're an investor seeking a lucrative income stream or an entrepreneur looking to establish a thriving business, this commercial gem presents opportunity to capitalize on the vibrant Kelowna market. (id:60626)
Oakwyn Realty Okanagan-Letnick Estates
4971 Buxton Street
Burnaby, British Columbia
Rare opportunity in Forest Glen! This well-maintained home sits on an expansive 8,728 square ft lot with a massive 94 ft frontage and an average 130 ft depth, narrowing to 40 ft at the rear. Featuring 3 bedrooms and 1 full bath up, plus a lower level with family room, wet bar, and half bath, the home is comfortable to live in or rent out while you plan your dream build. Located on a quiet, tree-lined street just minutes from Metrotown, Deer Lake, schools, and transit. Don't miss this unique lot in one of Burnaby´s most desirable neighbourhoods! (id:60626)
RE/MAX Heights Realty
305 8675 130 Street
Surrey, British Columbia
3000 SQFT Warehouse Space! Presenting an opportunity for business owners and investors to acquire strata units in Surrey's thriving Newton industrial area. Contiguous units can be combined to suit your needs. Situated in one of Greater Vancouver's most desirable industrial hubs, the property is just minutes from King George Boulevard, offering easy access to Highway 99, Highway 91, the Fraser Highway, and the US Border crossing to the south! (id:60626)
Century 21 Coastal Realty Ltd.
4379 Willow Street
Vancouver, British Columbia
Welcome to Wren by Tavanco Group. Located on a tranquil street just steps away from Queen Elizabeth Park, this 3 Bedroom 3 BathroomTownhome features expansive 22' wide interiors, 9' high ceilings, Miele kitchen appliances including French-door fridge, Engineered wood-flooring, Full-size Washer/Dryer, Air-Conditioning, underground parking with Level 2 EV charging outlets. The inviting double patio spaces and balcony feel like a natural extension of your home. Residents can also indulge in the meticulously landscaped courtyard, featuring mini-golf and a children's playground. Estimated Completion Early 2027. Sales Gallery is located at 2963 Cambie St. Please note that we are currently open by appointment only. Feel free to contact me to schedule a convenient time for your visit. (id:60626)
Rennie & Associates Realty Ltd.
22 Coreydale Court
Toronto, Ontario
Fully Renovated Contemporary Home With Ravine Lot has Gorgeous Views To Forest. A Primary Bedroom With A Luxurious 5-Piece Ensuite &Juliette Balcony. The Updated Modern Kitchen Features An Oversized Island And Opens Up To The Dining Area, Overlooks The BreathtakingRavine. The Living Room Features Soaring Ceilings, A Beautiful Stone Fireplace, And A Fantastic Walk-Out To A Large Deck, Perfect For EnjoyingThe Serene Surroundings. The Lower Level Is Fully Finished With A Second Kitchen, Walk-Out To A Patio, And A Convenient 3-Piece Washroom.Additionally, The Space Includes A Versatile Gym That Can Easily Be Used As An Additional Bedroom Or As An Ideal Spot For Your Home Office.With Its Modern Updates And Prime Location, This Home Is Sure To Impress Even The Most Discerning Buyer. (id:60626)
Century 21 King's Quay Real Estate Inc.
RE/MAX Realtron Michelle Xie Realty
5007 Boundary Road
Abbotsford, British Columbia
Sat on 5 acres of land, this captivating home offers your own private orchid filled with cherries, walnuts, plums, peaches, figs, apricots, pears, apples, wine grapes, blueberries, and raspberries. The property includes a workshop, barn, greenhouse, pond, and chicken coop, making it perfect for sustainable farming and gardening. An acre of pine forest lies in the back for added privacy and serenity while being fully fenced and situated a safe distance from historical floods. The interior features recently replaced flooring, paint, and a new hot water tank. Located just a 15-minute drive from downtown Abbotsford, Chilliwack, Cultus lake, and the Vedder river, this property offers a unique lifestyle of modern comforts, exceptional salmon fishing, sustainable living, and peaceful leisure. (id:60626)
Metro Edge Realty
16787 22 Avenue
Surrey, British Columbia
Beautiful home located in the Grandview/Morgan Heights area, where elegance meets modern comfort. This exquisite house features open layout, over height ceilings on the main, engineered hardwood floors, high end kitchen, designer Electrolux ICON Series S/S appliances including a double wall oven, walk-in pantry. 3 spacious and large bedrooms on upstairs, fancy ensuite fireplace for your primary bedroom. Fully finished basement with full bath, massive rec room, built in wet bar, plus separate entry, ideal for a future suite. Fabulous vaulted patio cover with chandelier, comes with built-in outdoor fireplace. Excellent school catchment and 5 minutes' drive to the famous Southridge School. This home is ideal for families seeking quality education & a vibrant community.open house July 27(Sun):2-4PM (id:60626)
RE/MAX Crest Realty
227-239 Water Street
Summerside, Prince Edward Island
Prime Mixed-Use Investment Opportunity in Downtown Summerside! This incredibly rare offering presents a meticulously maintained building with 16 residential units and 8 diverse commercial spaces (retail and restaurant) right in the heart of the city. Boasting 100% occupancy with exceptional tenants and a high capitalization rate, . Enjoy a highly visible location on a busy street with abundant foot traffic, complemented by ample public parking at the rear on 1st Street. A solid foundation ensures lasting value in this high-demand asset. This property is a smart and secure investment, priced to sell quickly! (id:60626)
Royal LePage Prince Edward Realty
Par 5 Sandpiper Road
North Battleford, Saskatchewan
Excellent parcel of land for future residential development within the city limits of North Battleford. North Battleford is a growing City and Kildeer Park Neighborhood is a sought after area. (id:60626)
RE/MAX Of The Battlefords
1245 Filman Road
Hamilton, Ontario
Nestled in Ancasters escarpment and connected to the Bruce Trail, this 1.5-storey home is a rare opportunity to live immersed in nature while minutes from city life. Tucked away on a lush, secluded 209 x 100 lot, this 2-bedroom, 1.5-bath home offers 2,225 sq ft of living space and a walkout basement, seamlessly blending rustic charm with urban accessibility. Inside, the space exudes warm, cottage-inspired character: hardwood floors throughout, custom wood finishes, and natural textures throughout. The inviting kitchen features custom wood cabinetry, upgraded appliances, and a cozy breakfast nook with treetop views. The main level offers an inviting flow for entertaining, while the walkout basement provides flexibility for future living space or studio potential. Two elevated balconies and a charming front porch provides multiple outdoor living spaces surrounded by nature. Morning coffee, evening wine, or bird watching your forest-framed oasis awaits. Whether you're exploring nearby waterfalls, hiking the trails from your own backyard, or hosting on the porch surrounded by mature trees, this home offers a lifestyle like no other and just minutes away from McMaster Hospital/University, Hwy 403, Ancaster Village, Fortinos, Canadian Tire, shops and amenities. A rare blend of rustic living and urban convenience this is escarpment living at its finest. (id:60626)
Century 21 Heritage Group Ltd.
1245 Filman Road
Ancaster, Ontario
Nestled in Ancaster’s escarpment and connected to the Bruce Trail, this 1.5-storey home is a rare opportunity to live immersed in nature while minutes from city life. Tucked away on a lush, secluded 209’ x 100’ lot, this 2-bedroom, 1.5-bath home offers 2,225 sq ft of finished living space and a walkout basement, seamlessly blending rustic charm with urban accessibility. Inside, the space exudes warm, cottage-inspired character: hardwood floors throughout, custom wood finishes, and natural textures throughout. The inviting kitchen features custom wood cabinetry, upgraded appliances, and a cozy breakfast nook with treetop views. The main level offers an inviting flow for entertaining, and a generous sized laundry room, while the walkout basement provides flexibility for future living space or studio potential. Two elevated balconies and a charming front porch provide multiple outdoor living spaces surrounded by nature. Morning coffee, evening wine, or birdwatching – your forest-framed oasis awaits. Whether you're exploring nearby waterfalls, hiking the trails from your own backyard, or hosting on the porch surrounded by mature trees, this home offers a lifestyle like no other – and just minutes away from McMaster Hospital/University, Hwy 403, Ancaster Village, Fortinos, Canadian Tire, shops and amenities. A rare blend of rustic living and urban convenience—this is escarpment living at its finest. (id:60626)
Century 21 Heritage Group Ltd.
7348 11th Avenue
Burnaby, British Columbia
INVESTOR´S DREAM or MULTI-GENERATIONAL LIVING! Looking for a home that pays for itself? This unique property offers three rental suites to help offset your mortgage or generate serious passive income! -3-Bedroom Main Home - Live comfortably in the spacious upper level -2-Bedroom Suite - Great for long-term tenants -1-Bedroom Suite - Perfect for a student or single professional -Bonus Studio Suite - Ideal for short-term rentals or a home office With multiple income streams and flexible living options, this property is perfect for investors, house-hackers, or multi-generational families. Located in a sought-after neighborhood with easy access to schools, transit, and amenities. Don´t miss this rare opportunity! DM for details or a private showing. (id:60626)
Unilife Realty Inc.
3063 Rosemont Drive
Vancouver, British Columbia
Builder and Investor ALERT! PRIME LOCATION! Don't miss this Chance to create a ideal home or develop multi-unit on this quiet Fraserview location. Central location with short drive to Richmond and Burnaby. Surrounded by good school, David Thompson Secondary, Ecole Ann Hebert and Captain James Cook Elementary with Golf course ,trail and parks within walking distance. Very well maintained. Total 5 Bedrooms, 3 on the main and 2 in the basement. (id:60626)
Nu Stream Realty Inc.
92 Ridgevale Drive
Toronto, Ontario
Modern renovated & immaculately maintained 4+1 bedroom, 4 bath family home on a Private Pool Sized Lot (46x120 ft) Beautifully Landscaped and Surrounded By Mature Trees providing ample privacy. New Kitchen (2024), Powder Room (2023), sunroom metal roof (2025), updated bathrooms & fixtures throughout. Entire home has been professionally painted top to bottom. Fully finished basement with great layout. Hardwood Floors & potlights throughout. Abundance of Storage on all three levels. GasFireplace, Sunroom, Extra Large Deck, Stainless Steel Appliances including Fridge (water and ice), Bertazzoni Gas Range, built-in Microwave, Dishwasher, Wine Fridge. Many smart home upgrades including smart lock, light switches & nest thermostat. Water softener system, central vac, gutter guards and large backyard shed. Prime location - 7 minute walk to Subway, schools (Ledbury), & synagogues. Easy Access to Allen Rd. & 401. (id:60626)
Right At Home Realty
39 Viamede Crescent
Toronto, Ontario
***Bayview Village Bungalow With Endless Potential*** Detached Brick 3 + 1 Bedrooms, Hardwood Floors Throughout, 2 Fireplaces, Finished Basement With Separate Side Entrance & Bonus Above Grade Walk Out From Basement. Large 2 Car Garage, Private Double Driveway & Parking For 6 Cars. Terrific Opportunity To Personalize A Bungalow Or Build Your Dream Home On A Quiet Family Friendly Street. Steps To Parks, Walking Trails, Shopping & TTC. Earl Haig School District. (id:60626)
Royal LePage Signature Realty
1371 Duthie Avenue
Burnaby, British Columbia
Welcome to this well maintained home, perfectly situated on a generous 8,133 sq. ft. lot. This charming house features a thoughtfully designed layout with 4 bedrooms and 2 full bathrooms. The lower level offers potential with a 2-bedroom suite-ideal for a mortgage helper or additional living space. The fenced backyard allows your family to enjoy outdoor activities and gatherings. Close to Burnaby Mountain Park, Golf course, SFU. School catchment is Lochdale Elementary and Burnaby North Secondary. HWT and Furnace replaced in 2019. This home is move-in ready, offering immediate comfort and style, OR you can take advantage of its incredible redevelopment potential-R1 zoning to build a 4-plex, up to 4 storeys! The possibilities are endless. (id:60626)
Sutton Group - 1st West Realty
3022 Bayview Avenue
Toronto, Ontario
A Solid Brick 2-Storey Family Home Built in 1996, Nestled In High Demanded Willowdale East Neighbourhood! This Home With EndlessPotential Features A Grand 2-Storey Foyer with 18 Feet Height, Spacious Living & Dining Rooms, Hardwood Floors, Wainscotting Finishings, A Full Kitchen With A Breakfast Area & Walk-Out To A Deck, And A Cozy Family Room. Walking Up Oak Staircase Leads To The Large Master Bedroom With An Ensuite, Walk-InCloset, and A Bay Window. The Upstairs Bedrooms Include Spacious Closets, Hardwood Floors, And 3 Bathrooms, Two of them are Ensuite! TheFinished Basement Features An Open Concept Entertaining Space, 3 Bedrooms, A Bathroom, A Kitchen Space, Perfect For Potential Guests and Tenants! Long Interlocked Driveway! Walking Distance To Bayview Park, Tennis Court, Ravine, Trails, Shopping Centre, Subway, AndBest Schools: Hollywood P.S, Bayview M.S, Earl Haig S.S. **EXTRAS** *Excellent Future Development Opportunity In Prime Bayview Ave Location! (id:60626)
RE/MAX Realtron Bijan Barati Real Estate
1 4463 Walden Street
Vancouver, British Columbia
Step into this stunning brand new 1795 sqft front unit half duplex located in the heart of Little Mountain/Main Street-one of Vancouver's most coveted neighbourhoods! This 4 bed, 4 bath home is thoughtfully designed with high-quality finishing, custom millwork, and a bright, open layout. Enjoy seamless indoor-outdoor living with large glass doors that open to a sunny front patio, creating the perfect space for relaxing or entertaining. Includes a private 1-car garage and is just steps from shops, parks, top schools, and vibrant Main Street. Open house Saturday 1-3 pm 26th July (id:60626)
RE/MAX City Realty
2 65 E King Edward Avenue
Vancouver, British Columbia
With over 1,800 square ft of beautifully designed living space, this stunning west-facing BACK duplex offers 3 bedrooms and 3.5 bathrooms, plus an expansive YARD and the BUILT IN OUTDOOR KITCHEN of your dreams. Entertaining is effortless with outdoor speakers, mood lighting, and a covered patio perfect for year-round enjoyment. Inside, the ATTACHED 1-car garage leads directly into a spacious rec room complete with a fully equipped bar-your new go-to spot for hosting. From thoughtful finishes to unbeatable outdoor space, this home was made for both everyday living and unforgettable gatherings. Enjoy year-round comfort with efficient radiant in-floor electric heating, complemented by a heat pump and air conditioning for perfect climate control in every season. With a Walk Score of 98 and just steps from vibrant Main Street, this home offers unbeatable convenience and lifestyle all in one exceptional package. (id:60626)
RE/MAX Select Realty
5031 Halifax Street
Burnaby, British Columbia
Discover space, location, and potential at 5031 Halifax Street in Burnaby´s sought-after Brentwood Park. This well-kept 6-bed, 3-bath home sits on a 6,002 square ft lot with nearly 3,000 square ft of living space, bright south-facing exposure, and peaceful greenbelt views. The main floor features a classic oak kitchen with gas cooktop and double oven, plus a flexible layout with room to grow. The spacious primary bedroom offers rare comfort not often found in newer homes. Downstairs has suite potential with a separate entry-ideal for extended family or rental income. Additional highlights include a double garage, ample parking, and laneway house potential. Just a 10-minute walk to The Amazing Brentwood and Brentwood Town Centre SkyTrain, and minutes from Holdom Station, parks, schools, and more. (id:60626)
Royal Pacific Realty Corp.
Royal Pacific Realty (Kingsway) Ltd.
9660 Bates Road
Richmond, British Columbia
This exceptional property boasts an expansive 8689 square foot lot situated in the highly sought-after Broadmoor area. With the potential to build a magnificent dream home spanning over 3800 square feet. Currently, the property features a spacious 6 bedroom, 3 bathroom 2-level home, complete with the added convenience of air conditioning and a double garage. Location offers a host of amenities within walking distance, including the Broadmoor shopping area, bus stops, and John Errington Elementary school. Whether you're looking to create your vision from scratch or enhance the existing home, this property promises an extraordinary living experience in a thriving community. (id:60626)
Rennie & Associates Realty Ltd.
Macdonald Realty Westmar
18 Axford Bay
Port Moody, British Columbia
This stunning home in Pleasantside offers an ideal mix of location, condition, and lifestyle. Nestled in a quiet cul-de-sac, it boasts breathtaking panoramic views of Burrard Inlet. Fully renovated, it features a sleek kitchen, stylish bathrooms, new roof, 220V EV charger, new washer/dryer, and thoughtful upgrades. Expansive decks maximize waterfront views, perfect for entertaining or unwinding. The outdoor space offers potential for a Zen garden retreat. Plus, there´s an opportunity to add an 800 sqft suite -ideal for extended family or rental income. (id:60626)
Parallel 49 Realty
395115 County Road 12
Amaranth, Ontario
Welcome To 395115 County Rd 12 Amaranth. Amazing Country Property!! Well Maintained Beautiful Detached 4 Level Backsplit Sitting On 5 Acres Land With Natural Pond On The Front. Property Has 2 Bedroom In-Law Suite. Main House - Open Concept Living Room With Pellet Stove, Dining Room, Eat-In-Kitchen With W/O To Deck & Above Ground Pool. Upper Level Features 3 Bedrooms, 2 Bathrooms. Primary Bedroom Features W/I Closet With Ensuite With Jacuzzi Tub! 3rd Level Features Rec Room With Propane Fireplace, Wet Bar & W/O To Yard, 4th Bedroom, 4 Pc Bathroom, Laundry Room, 4th Level Features 5th Bedroom, Additional Rec Room, Cantina & Lots Of Storage!! Separate In-Law Suite Features Kitchen, Living Rm, Dining Rm, Laundry Rm, 4Pc Bathroom, 2 Bedrooms & 2Pc Bathroom, Lots Of Aux Buildings All Powered, Insulated Shed Near Pond. Must Look This Gorgeous Property, Pls Show And Sell!! (id:60626)
Homelife Maple Leaf Realty Ltd.
4224 196b Street
Langley, British Columbia
Not Your Average Home in Brookswood - This One Checks All the Boxes! Over 3,600 sq ft home in one of Brookswood's best locations combines modern comfort, smart upgrades, and exceptional value. Major infrastructure improvements ensure long-term reliability, while smart home features add convenience. Key upgrades include 200 AMP underground electrical service, newer plumbing, updated wiring, and a newer septic system. The above-ground suite is perfect for extended family. Enjoy a private home theatre room, a large new deck for entertaining, and a fully insulated & heated garage with an engineered steel beam for an open floor plan. (See upgrade list for details.) Too much to list-book your private showing today! (id:60626)
RE/MAX Treeland Realty
112 Prince Edward Dr
Oak Bay, British Columbia
At the base of Gonzales Hill on a quiet cul-de-sac, this stunning ocean view residence offers vistas of Haro Strait and Olympic Mts. Thoughtfully designed & beautifully finished, this West Coast style home has modern comfort and functionality. Main level with open-concept layout is bathed in natural light. A huge chef’s kitchen with maple cabinetry, quartz counters & premium appliances. Formal dining area and a spacious living room with a quartz-accented fireplace and captivating views. Sunroom and deck offer perfect spaces for relaxation. The walk-out lower level has additional living space with a bright one bdrm in-law suite, full kitchen and private entry. Ideal for multi-generational living or guests. The backyard is a true retreat with an expansive patios, detached studio, and meticulously landscaped gardens all showcasing panoramic views. Ample parking front and back, this is a rare opportunity to enjoy coastal living just minutes from the city. (id:60626)
Pemberton Holmes Ltd. - Oak Bay
2 Morgan Drive
Halton Hills, Ontario
Desirable exclusive enclave, magnificent executive bungalow and an in-law suite a win, win, win!! Welcome to this stunning bungalow situated on a breathtaking 2-acre lot offering country close to town living. A huge curbed driveway (parking for 10 cars), a concrete walk and covered porch welcome you into this gorgeous home that has been finished with quality, flair and attention to detail. The main level features a delightful open concept design with classy wide plank hardwood flooring, pot lights, crown molding and more. A spacious foyer sets the stage for this stunner with views to the attention-grabbing staircase. The living room enjoys vaulted ceilings and impressive Napoleon electric fireplace set on striking shiplap feature wall bordered by two large windows. The dining room has a lovely coffered ceiling with crown molding and large window providing the perfect space for entertaining. The heart of the home is the modern kitchen featuring sleek custom ceiling height two-tone cabinetry, family-sized island with seating and storage, quartz counter, integrated fridge, gas stove and sliding door walkout to a large deck overlooking the magnificent yard. A sun room off the eating area brings the outside, in with huge windows and more views! Three good-sized bedrooms, the primary with luxurious 5-piece ensuite and walk-in closet, the decadent main 3-piece bathroom, laundry room with walk-in pantry and mudroom with garage access complete the level. The lower level (with separate entrance) adds to the living space with 2nd kitchen, rec room with wet bar, gas fireplace set on stone backdrop, large windows and walkout to a patio and private mature yard. Two additional bedrooms, a lovely 3-piece bathroom, loads of storage/utility space and a walk-up to the garage complete the package. Great location. Minutes to Acton and Rockwood for your day to day needs and just a short drive to Guelph. Superb access to highway for commuters is a big bonus! (id:60626)
Your Home Today Realty Inc.
121 Earlton Road
Toronto, Ontario
Newly built 2021 home in move-in condition. This is a perfect home for a family with a Nanny suite or in-law suite. Allroomshave en-suite bathrooms for privacy. A MUST SEE home. New rear aluminum railing, outdoor tiles for basement landing. Finishedsecond-floorStorage can be used as a game room. An oasis master bathroom. Interlock driveway. Basement Suite has two bathrooms andthreebedrooms, full kitchen and a separate entrance. (id:60626)
Keller Williams Realty Centres









