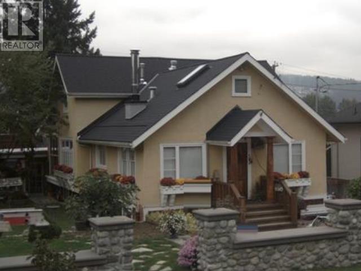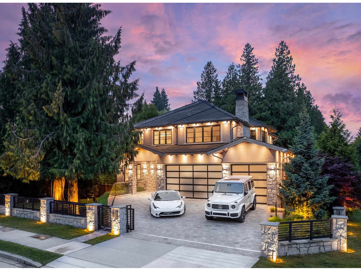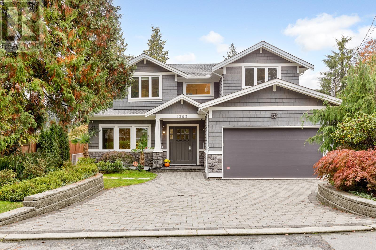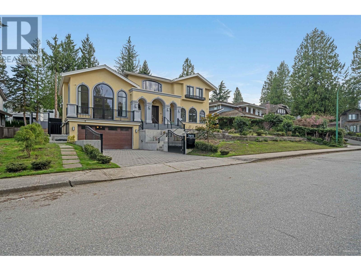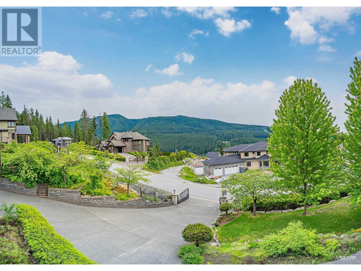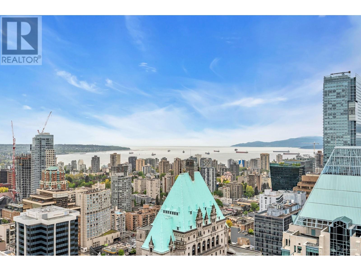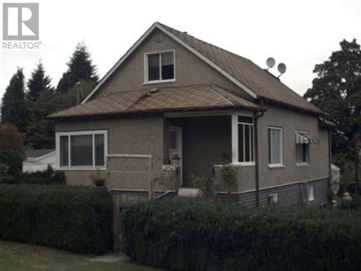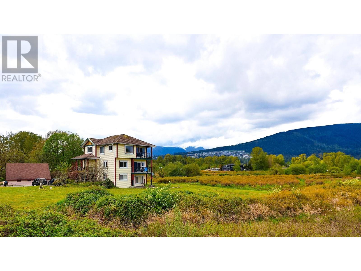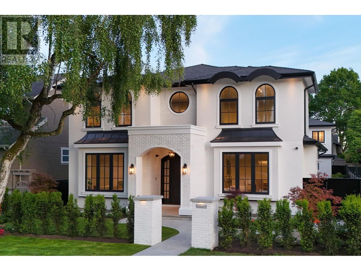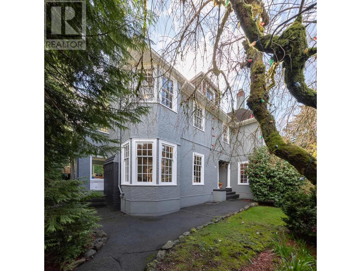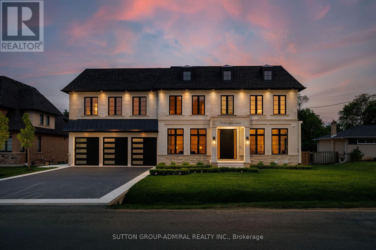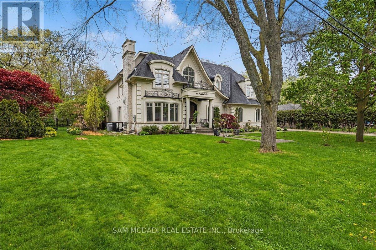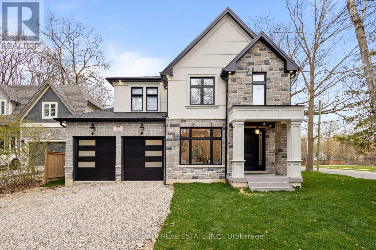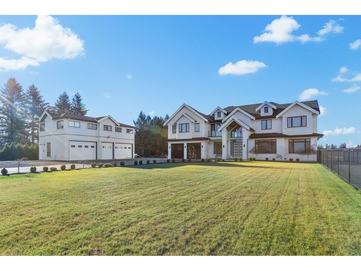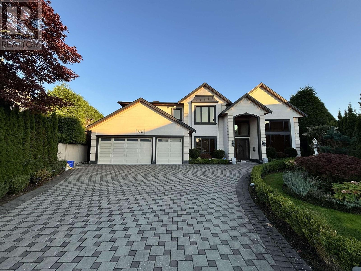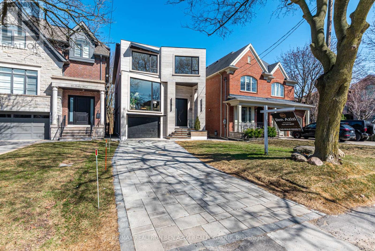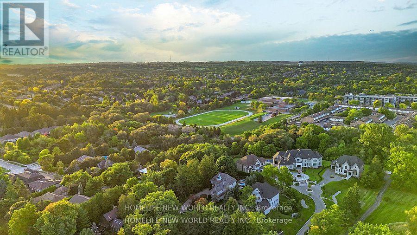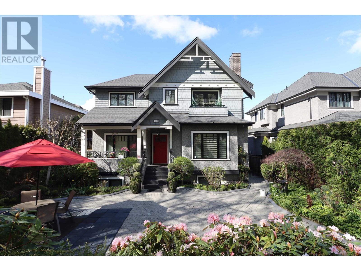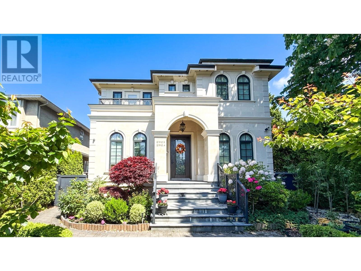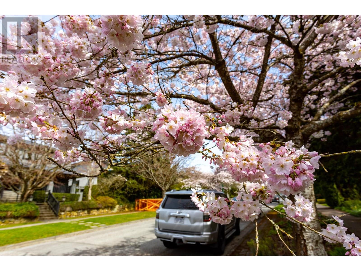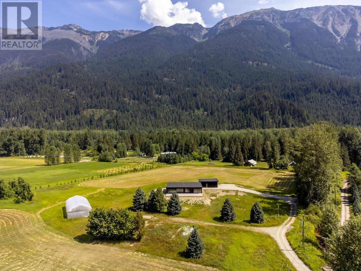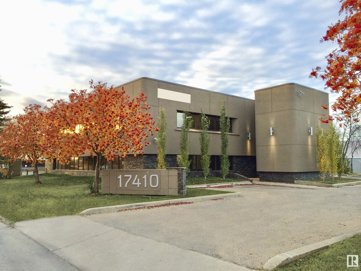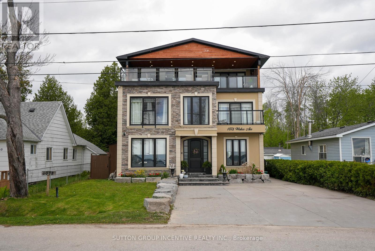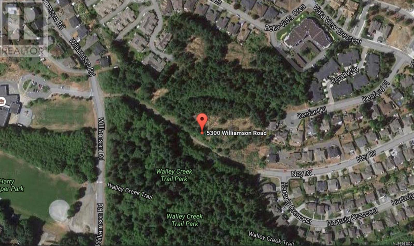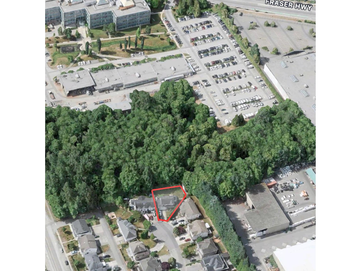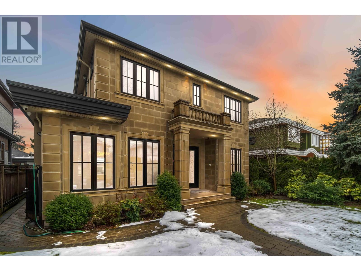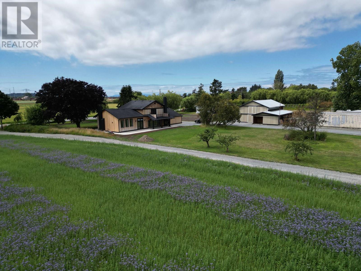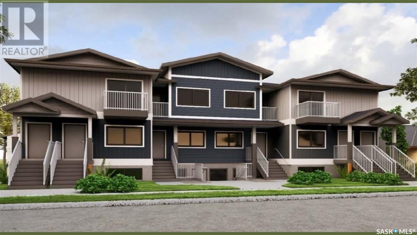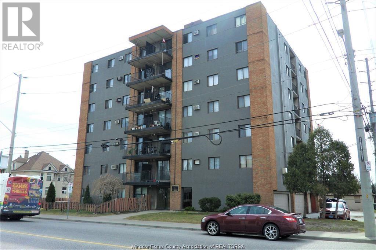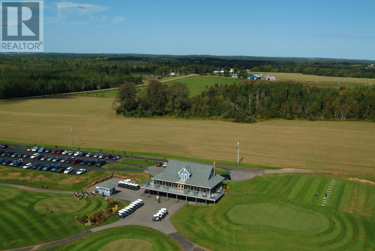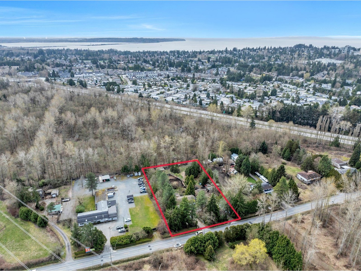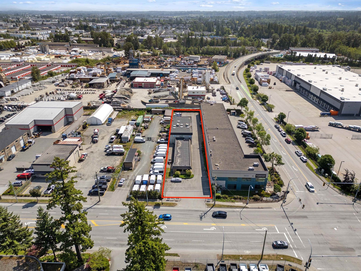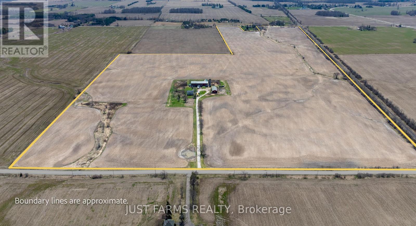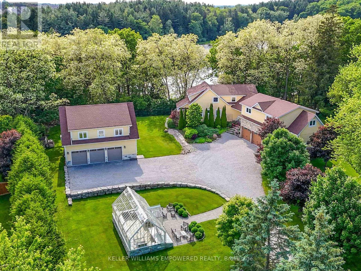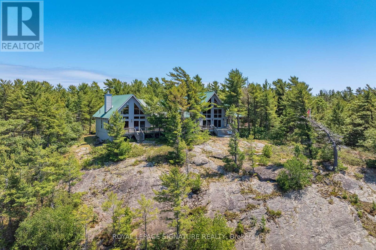2906 St George Street
Port Moody, British Columbia
ATTN Developers - This property offers an unparalleled investment opportunity in the coveted Tier 2 zone of Inlet SkyTrain Station. Situated on a quiet street, this 4-bed, 2-bath home rests on a 8,705 square ft lot with development potential of up to 4.0 FSR and 12 stories. Just a 2 minute walk to Inlet SkyTrain and a block from St Johns Street for endless restaurants and retail, and within a 10 minute drive to Coquitlam Center Mall, this location combines convenience with incredible growth potential. This site presents a rare chance to invest in the future of Port Moody, offering prime proximity to transit, amenities, and thriving urban development. Build up to 12 stories with stunning views of Eagle Mountain & Mount Seymour (id:60626)
Exp Realty
1051 Laurier Avenue
Vancouver, British Columbia
Huge 18,525 square ft lot in prestigious First Shaughnessy District - an exceptional opportunity to realize your vision. Beautiful flat lot with lane access and tree-lined privacy. Build the estate of your dreams or explore the potential for multiple dwellings. Easy access to shopping, transit, downtown, hospital, Van Dusen Botanical Gardens, Eric Hamber High School, Little Flower Academy and UBC. Contact the listing agent for more details regarding this rare opportunity within Vancouver's most exclusive neighbourhood. (id:60626)
Amex Broadway West Realty
14073 34a Avenue
Surrey, British Columbia
Located in S. Surrey's exclusive Elgin neighborhood this brilliantly designed family home by award winning architect Marque Thompson is situated on a private gated 12,271 sf property. Exceptional quality together with an impeccable choice of materials define this 4 bedroom, 6 bath luxury residence incorporating every modern amenity one could dream of with comfort and absolute sophistication. Experience large principal rooms and folding glass doors that provide an indoor outdoor lifestyle experience with heated terrace, built in BBQ, fireplace and summer dining area overlooking the swimming pool, spa and beautiful landscape. Feat. incl: a gourmet kitchen with Wolfe / Meile appliances, 2nd daily kitchen, office, gym w - spa bath, rec room - bar, air con, wine room, Control 4 + 3 car garage (id:60626)
Angell
1393 Greenbriar Way
North Vancouver, British Columbia
Elegant and custom-built home located in sought-after Edgemont Village area. House sits on 7752sqft lot in quiet treelined cul-de-sac. Amazing open concept floorplan, main floor features 20 feet of eclipse doors, extensive millwork, white oak hardwood floors, 13 foot ceilings in the family room and gourmet kitchen with high end Subzero and Wolf appliances. Other features include radiant heat, AC/HRV, surround sound, patio heaters, back-up generator and irrigation. 3 spacious bedrooms upstairs including a grand master with vaulted ceilings and luxurious ensuite. Basement has a large media room, rec room, lounge, wet bar, fitness room, den and one bedrooms rental suite. Schools: Cleveland Elementary and Handsworth Secondary. Easy access to Capilano Park & Edgemont Village, Grouse Mountain. (id:60626)
Lehomes Realty Premier
2870 Rodgers Creek Lane
West Vancouver, British Columbia
Mulgrave Villa is a master-planned 21 homes situated along scenic miles of ocean view, green space, and the most prestigious institution in West Vancouver - Mulgrave School. Exclusive Executive Home #36 with lot area 7158 SF and buildable floor area 3222 SF. This beautiful modern home offers stunning ocean & city views toward Vancovuer downtown & Burrard Inlets from all floors. Beautiful walking trails at your doorstep, next to Mulgrave Private School and a few mins drive to Collingwood Private School, Hollyburn Country Club, Cypress Mountain, and the future BPP shopping village. (id:60626)
Panda Luxury Homes
31 Pinnacle Ridge Drive Sw
Rural Rocky View County, Alberta
31 Pinnacle Ridge Drive SW – Luxurious Living | 6 Bed | 6 Bath | Walkout Bungalow | 2.32 Acres | Corner Lot | Triple Garage w/ Motorhome Parking | Prestigious Community | Prime LocationWelcome to 31 Pinnacle Ridge Drive SW—a one-of-a-kind estate offering 8400+ square feet of exquisite living space, situated on a private and beautifully landscaped 2.32-acre corner lot in one of Calgary’s most prestigious communities.This 6 bedroom, 6 bathroom walkout bungalow has been masterfully designed to showcase timeless architectural elegance with modern luxury. Perfectly positioned to capture extraordinary, unobstructed views of the Rocky Mountains and the sweeping valley beyond, the home offers complete privacy while remaining just minutes from Stoney Trail, top-rated schools, fine dining, and every major amenity.From the moment you arrive, the home impresses with its grand presence, meticulous stonework, and resort-inspired landscaping. A newly built pool with a cascading waterfall serves as the centrepiece of the outdoor living space—creating a serene oasis for both entertaining and relaxation.Inside, the home features soaring ceilings, ornate moldings, dramatic columns, high end light fixtures including dazzling chandeliers. The thoughtful floor plan offers a room for every occasion, including a den with French doors, a formal study, large wine cellar, an elegant dining room, and a fully developed lower level with a spacious billiard room.Multiple fireplaces add warmth and ambiance throughout, while the gourmet kitchen and easy-care tile flooring strike a perfect balance of function and sophistication.All seven bedrooms are generously appointed, with the primary suite offering a luxurious ensuite bath, an expansive closet/dressing room, and a private deck with jaw-dropping mountain views.Rounding out this exceptional offering is a triple attached garage with dedicated motorhome parking, providing ample space for all your vehicles and recreational needs.Thi s is a rare opportunity to own a landmark residence that combines privacy, prestige, and proximity in one of Calgary’s most sought-after neighbourhoods (id:60626)
Sotheby's International Realty Canada
7415 Lambeth Drive
Burnaby, British Columbia
Nestled in the highly sought-after heart of Buckingham Heights, this exceptional residence offers a tranquil setting with breathtaking mountain views. Situated on a 11,000+ sq. ft. south-facing private lot, the property features a meticulously designed garden and low-maintenance landscaping. This custom-built, 3-level family home boasts a spacious and well-thought-out layout, offering 6 bedrooms and 8 bathrooms. Each room is generously sized and filled with natural light. Built with superior craftsmanship, the main floor includes a bedroom with an ensuite, while all upstairs bedrooms come with their own private bathrooms. Conveniently located, this home is less than 10 mins from Metrotown and other essential amenities, and just 5 mins from Deer Lake. A luxury masterpiece not to be missed. (id:60626)
RE/MAX Crest Realty
3279 Black Bear Way
Anmore, British Columbia
Prestige neighbour of Anmore! One of the kind elegant home sits on 1 acre Greenberg lot with close to 10K indoor size. It has high quality finishing: double high ceiling in height, dark maple/marble tile floorings, oversized granite island, ss appliances, air conditioning, elevators through 3 levels; 4 ensuite upstairs, 2 beds in basement. There is a detached Guest House on beside individual property with 2 beds 2 bath separate yard entry. Call to book private viewing! (id:60626)
RE/MAX Crest Realty
1049 Cedar Grove Boulevard
Oakville, Ontario
Situated on a quiet cul-de-sac in Morrison, this Gren Weis designed, Hallmark-built Detached residence offers 5,687sqft (3745+1942sf bsmt) of luxury across three spacious levels, including 4 bedrooms and 5 bathrooms. Cedar shake exterior, copper accents, and lush professional landscaping create a unique curb appeal in one of Oakville's most sought-after enclaves. Sitting on a quiet family friendly street, spacious garage parks 2 cars, and long driveway with no sidewalk! The interior detail blends timeless elegance with family functionality. The chefs Kitchen features premium appliances, custom cabinetry, and walk-out to a private, covered rear patio perfectly paired with a vaulted Family Room rich in character, natural light, and coffered ceilings. Formal living and dining rooms flow seamlessly for refined entertaining, while a main floor Office offers a private workspace. Upstairs, all bedrooms feature their own ensuite bathrooms, with the primary suite boasting a private balcony, expansive walk-in closet, and a spacious spa-inspired bath. Thoughtfully spaced secondary bedrooms ensure comfort and privacy for family and guests. The fully finished lower level is designed for relaxed living and recreation complete with a retro-style bar, fireplace, gym, fourth bedroom, and 4-piece bath. Close to top-rated schools including New Central (JK-6), Maple Grove (Gr 7-8), Oakville Trafalgar High School, E.J. James Public School (French Immersion), and esteemed Appleby College. Minutes to the QEW, Oakville GO Station, and Gairloch Gardens. Move-in ready! Minutes to the QEW, Oakville GO Station, and Gairloch Gardens. Move-in ready! (id:60626)
Bay Street Group Inc.
3904 667 Howe Street
Vancouver, British Columbia
Rarely offered S/E toner unit at Private Res at Hotel Georgia. Entertainment sized open living/dining room w/custom millwork & soak up the STUNNING 270 DEGREE views of ENGLISH BAY on the oversized covered balcony. Gourmet kitchen with Sub Zero, Miele & Libherr appliances. Private separated bdrms w/full ensuites. Master bdrm has walk-in closet w/custom millwork & cabinets & 5 pc bath ensuite w/marble flooring, lacquered vanity cabinets & soaker tub white marble surround. Modern conveniences incl. A/C, Lutron lighting, automated blinds & touch panel smart home system. Take advantage of the 5-star amenities incl 24hr concierge, gym, indoor pool, spa. Located in the hub of the downtown! (id:60626)
Laboutique Realty
2902 St George Street
Port Moody, British Columbia
ATTN Developers - This property offers an unparalleled investment opportunity in the coveted Tier 2 zone of Inlet SkyTrain Station. Situated on a quiet street, this 3-bed, 1-bath home rests on a 8,713 square ft lot with development potential of up to 4.0 FSR and 12 stories. Just a 2 minute walk to Inlet SkyTrain and a block from St Johns Street for endless restaurants and retail, and within a 10 minute drive to Coquitlam Center Mall, this location combines convenience with incredible growth potential. This site presents a rare chance to invest in the future of Port Moody, offering prime proximity to transit, amenities, and thriving urban development. Build up to 12 stories with stunning views of Eagle Mountain & Mount Seymour (id:60626)
Exp Realty
325 Laurier Avenue
Port Coquitlam, British Columbia
Don't miss this rare opportunity - 15acres of thriving blueberry farmland nested along the west side of the picturesque Pitt River. This exceptional property offers breathtaking panoramic views of both the Pitt River and the majestic Mount Baker. Ideally located just minutes from major shopping destinations, like Costco, Walmart, Save on food, Home depot and restaurants. Only ten minutes drive to Coquitlam centre. The main residence is a spacious 3-level home with separate entrance (7 bedrooms and 6 bathrooms). Perfectly designed to accommodate up to three families. This is a must-see property that combines beauty, functionality and prime location. (id:60626)
Sutton Group - 1st West Realty
10 Webster Avenue
Toronto, Ontario
Just steps to Yorkville! Modern luxury meets urban convenience in this exquisitely renovated home. Situated on a premium lot shaded by a majestic 250-year-old oak tree, this property offers meticulously renovated living space across three levels plus lower level. You'll adore the showpiece dual-tone kitchen featuring Wolf/Sub-Zero appliances, Caesarstone counters, and an oversized island with room for four bar stools. The open-concept main floor boasts soaring 9'8" ceilings, a floor-to-ceiling leatherback finished stone fireplace, phenomenal kitchen w/ dovetail drawers, pull-out drawers, reverse osmosis, instant hot water prepatory kitchen w/ sink, and seamless access to the entertainer's rear grounds. Upstairs, the primary suite stuns with a custom dressing room w/ automatic LED lights in cabinets and spa-like ensuite plus w/o to private balcony. Two additional bedrooms on the third level share access to a stylish bathroom and the incredible third-floor terrace - your private treehouse retreat. The lower level includes an oversized laundry room with dual wine fridges and abundant storage. Outside, the professionally landscaped grounds feature crushed granite flooring, nightscape lighting and an oversized storage shed. Just two blocks from Yorkville shopping, cafes and streetcar service & much more! This turnkey home combines luxury finishes, traditional charm and an unbeatable downtown location! (id:60626)
Keller Williams Empowered Realty
3970 Eton Street
Burnaby, British Columbia
DISCOVER THIS ONE-OF-A-KIND MASTERPIECE CRAFTED FOR LUXURIOUS MULTI-GENERATIONAL LIVING! This Extrordinary Residence Located in the Heart of The Heights, where Timeless Elegance meets Contemporary Sofistication. Meticulously Designed for Families seeking both Privacy & Togetherness. A Charming 771sf 2 Bed Laneway Home + a Sep 1 Bed Legal Basement Suite.The Main level has an Expansive Open Concept Layout, Adorned with High-End Finishes, Miele Appliances & Bespoke Architectual Details. Above Offers 4 Spacious Bedrooms with 3 Baths, Stunning Primary Suite with Private Patio & Convenient Laundry Room. Incredible lower level boasts a Theatre Room, Gym/Bed, Steam Spa Bath & Spacious Games Room with a Wet Bar perfect for Entertaining. THIS IS MORE THAN A HOME ITS A LIFESTYLE! By Appointment Only! (id:60626)
Macdonald Realty
4950 Marguerite Street
Vancouver, British Columbia
Shaughnessy Character family home with long term owner. Very private 4 level home with over 4300 sqft of living space on a large 66' X 161' lot. Close to great schools and private clubs. This home features 2 bedrooms and bath on the top floor, 4 bedrooms and 2 baths on the next floor, very generous sized entertainment rooms on the main, and a large basement with large rooms that could be reconfigured. Priced below assessed value this home is priced to sell. Call today to secure this home!! (id:60626)
RE/MAX Select Properties
70 Elizabeth Drive
King, Ontario
Discover unparalleled elegance in this custom-built luxury home, nestled on a beautifully treed lot in one of Nobleton's most desirable neighborhoods. This stately residence offers the perfect blend of timeless elegance and modern sophistication, featuring a stunning Indiana limestone front that sets the tone for the refined finishes within. Designed for both grand entertaining and everyday luxury, the home boasts a triple-car garage, private elevator, and expansive walk-out finished basement, complete with a home gym, stylish bar, spacious recreational area and an additional bedroom with full bathroom and second laundry room- ideal for guests or extended family. The home's interior boasts rich detail with a grand custom 9 ft front door leading to soaring 21 ft ceilings in the foyer and 11 ft ceilings on the main floor. It features approximately 7000 sqft of elegant living space. A formal and inviting living room with a gas fireplace, a formal dining room with herringbone oak hardwood floors and soaring cathedral ceilings with an access to the server. The spacious family room flows seamlessly into the open concept gourmet kitchen, complete with custom cabinetry, premium appliances and walk-out access to a large deck- ideal for entertaining or unwinding in nature.The primary suite is a true retreat, featuring a large picture window overlooking the treed lot and saltwater pool, and a spa-inspired ensuite with a luxurious soaker tub, oversized glass shower, and custom double vanities. Each of the three additional bedrooms offers walk-in closets and private ensuite bathrooms, providing ultimate comfort and privacy for family or guests. Outdoors, enjoy the resort-style saltwater inground pool with cascading waterfalls, surrounded by mature trees for unmatched privacy and tranquility. A rare opportunity to own a truly elegant and upgraded luxury home in the heart of Nobleton (id:60626)
Sutton Group-Admiral Realty Inc.
883 Parkland Avenue
Mississauga, Ontario
Surrounded by nature and prestige, this remarkable residence sits steps away from Rattray Marsh trails, Lake Ontario, and beloved local gems like Jack Darling Park and Meadow Wood Park. Perfectly situated on a sprawling 90x166 ft lot, this custom-built home backs onto lush green-space. Meticulously designed with over 7,000 sq ft of finished living space, this 4+2 bedroom, 7-bathroom estate captivates from the moment you arrive. A soaring 23-foot cathedral ceiling sets a striking tone, anchored by a solid wood staircase and drenched in natural light from floor-to-ceiling windows. Principal rooms flow with intention, from the living and great room to a spacious family room and dining, each detailed with rich hardwood, layered millwork, and timeless finishes. At the heart of the home lies a chef's kitchen outfitted with top-tier stainless steel appliances, custom cabinetry, a generous island, and a full pantry, ideal for entertaining. Premium features continue throughout: heated floors, built-in speakers, tray ceilings, multiple fireplaces and a private elevator connecting every level. On the upper level, the primary suite is a true retreat, featuring elegant coffered ceilings, a boutique-inspired dressing room, a spa-style ensuite, and a private walk-out balcony with serene backyard views. Each additional bedroom is designed with comfort and privacy in mind, offering custom closets and ensuite access. The finished walk-out lower level expands the living space, offering two more bedrooms, two full bathrooms, a den, and a generous recreation space. Outside, mature trees frame a private backyard sanctuary, offering rare tranquility. Whether you're enjoying morning coffee on the terrace or taking an evening stroll to the lake, this home delivers a lifestyle thats as elevated as its design. (id:60626)
Sam Mcdadi Real Estate Inc.
72 Oakes Drive
Mississauga, Ontario
Discover this custom-built masterpiece in prestigious Mineola on a premium 75 x 100 ft lot. Designed for comfort and sophistication, this stunning residence boasts 4+2 bedrooms, 4.5 bathrooms, and over 4,700 sq. ft of beautifully finished living space across three levels. Step through the front entry to soaring coffered ceilings, wide-plank engineered hardwood floors, and a floating spiral staircase wrapped in natural light. The main level integrates design and function with built-in speakers, ambient LED cove lighting, and oversized picture windows that creates a warm yet modern aesthetic. The formal open concept dining room offers backyard views, while the family room is defined by a full-height book-matched fireplace wall that adds architectural charm.The chef's kitchen is both beautiful and efficient, featuring an oversized waterfall quartz island, integrated panelled appliances, and a custom cabinetry. Upstairs, four spacious bedrooms offer walk-in closets and either private or shared ensuite access. The primary suite is a serene escape with tray ceilings, ambient lighting, and a spa-inspired 5-piece ensuite that includes heated floors, a freestanding tub, and a glass shower with gold trim.The finished lower level, accessible via a private walk-up, offers two additional bedrooms, a full kitchen with rough-ins for integrated appliances, a wet bar, and a large family room, ideal for multigenerational living, rental income guest accommodations. Two cold rooms provide additional storage and functionality. Exterior highlights include a double garage, professionally landscaped grounds, and a private driveway for convenient parking. Situated in a prime location close to top-rated schools, waterfront parks/trails, quick access to the QEW, Highway 403 and more! (id:60626)
Sam Mcdadi Real Estate Inc.
1283 Gladwin Road
Abbotsford, British Columbia
ESTATE HOME IN THE BEST LOCATION OF ABBOTSFORD! 4.85 Acres with exquisite custom built 8539 SQ/FT LUXURY home built in 2021. Approx 3.75 Acres CLAPYSO Blueberries! Exceptional millwork & massive decks/patio throughout. Main floor boasts grand living & family room, formal dining, entertainment kitchen, spice kitchen, mudroom, office, & spacious primary suite. 4 Primary Bedrooms upstairs with large closets! Entertainer's dream amazing bar & bunker theater room. 2 Bedroom Legal suite & room for in laws. BONUS 1170 SQ/FT accessory building with 4 garages including high Bay door. Portion high ceilings with room for your office or extended family. AMAZING RENTAL $5600/mo. Property features 3 driveways, City Water, newer Drilled Well, mins to ALL AMENITIES McCallum & Clearbrook Hwy 1 onramp (id:60626)
B.c. Farm & Ranch Realty Corp.
7728 Alouette Court
Richmond, British Columbia
Nestled in Broadmoor Shangri-La, this home sits on a rarely available 12,252 SF lot with 4,710 SF of living space. Featuring 5 spacious bedrooms with ensuites, master bedrooms with steam showers, and a sauna on the main floor. The family room boasts extra-high ceilings. A spacious media room leads to the private fenced backyard, complete with a double-sided fireplace, gas BBQ area, and a resort-like atmosphere. All Miele stainless steel appliances are included: wine storage, steam oven, coffee machine, etc. Central A/C, radiant heating, security system, and a 3-car garage. Situated in a quiet and prestigious neighborhood, within walking distance to Maple Lane Elementary, Steveston-London Secondary, and shopping mall. (id:60626)
Grand Central Realty
19 Ridley Boulevard
Toronto, Ontario
Exceptional 4+1 Bedroom Modern Custom-Built Home in Prestigious Cricket club neighborhood! Thoughtfully designed with luxurious features throughout, including an elevator, Control4 Smart Home system, heated foyer, basement floors, and all bathrooms. Enjoy the convenience of snow-melt systems on the driveway and front porch. Chef-inspired kitchen with top-of-the-line appliances, spacious principal rooms, and a soaring high-ceilings. Walk out basement complete with a nanny suite and sleek wet bar and gas fireplace. Step outside to a stunning multi-level deck and relax in the private hot tub perfect for entertaining year-round. A rare blend of sophistication, comfort, and smart design. Short Walk To Ttc, John Wanless P.S. The Cricket Club And Shops And Restaurants On Yonge St. (id:60626)
RE/MAX Realtron Ben Azizi Realty Group
198 Kennedy Street W
Aurora, Ontario
Prestigious Kennedy St. West - Aurora's Premier Address In The Heart Of Town. Custom Luxury Built By Kent Homes Featuring Stone/StuccoConstruction, on one of Highest and Largest over 1/2 Acre Muskoka-Like Setting 100X220.41 Ft Exceptional Natural Highland Lot on KennedySt.Steps to Great Public Schools :Wellington Public School(Ranking 688/3037) ,Aurora High School(Ranking 35/739),5 minutes drive to CanadaNo.1 Private Boy Boarding School : St.Andrew's College (Founded in 1899 in York Mills), 7 minutes drive to St.Anne 's School(Girl) .Roof (2024 ),18 Feet High Ceilings in Foyer/Family Room, Super Spacious & Bright Primary Bdrm W/Newly Upgraded 6 Pieces Ensuite Overlook Garden,Vaulted Foyer, Gourmet Kit W/Granite, B/I S/S Appliances Incl Thermador Cooktop & Dbl Wall Oven, Fam Rm W/Wet Bar/2-Storey Ceiling, 3Fireplaces, 6 Bathrooms, Fin W/O Bsmt W/Ofce & Nanny Bdrm W/3-Pc Ensuite.Breathtaking Backyard Oasis W/Resort Style Living. Relax On AMultitude Of Patios/Deck .5250 sqft frst and second foor ,2667 sqft level fr inclu 1310 sqft fnished area per MPAC.located in a prestigious andafuent part of Aurora, renowned for its lush greenery, tranquil atmosphere, and proximity to top-rated schools, making it an ideal choice forfamilies looking to create a long-term home.The neighbourhood is known for its elegant homes and tight-knit community. (id:60626)
Homelife New World Realty Inc.
1255 W 26th Avenue
Vancouver, British Columbia
Elegant 6 bed+ den, 5 bath home in prime Shaughnessy, architect-designed with timeless style. Main floor features formal living/dining, bright family room, and a gourmet kitchen with Miele, Sub-Zero, and Bosch appliances. Main level den with en-suite is perfect for guests or office. Upstairs offers 4 spacious bedrooms and 3 baths. The basement accommodate a permitted secondary suite 2-bed with full kitchen, renovated bath, and separate entry, great for rental or in-laws. Radiant heat, hardwood floors on main, roughed-in A/C, big windows and a charming garden. Close to top private schools. (id:60626)
Interlink Realty
5735 Concession Rd 6
Adjala-Tosorontio, Ontario
Two custom homes situated on this exceptional 118 acre property that is currently operating as a bison and Texas Longhorn cattle farm, located just minutes from the thriving town of Alliston. The main residence features a spacious eat-in kitchen with a walkout to a beautifully landscaped yard and pool. The ground level offers a family room, living room, office, and a primary bedroom, while the upper level boasts five generously sized bedrooms and a spa-like bathroom. The walkout lower level includes a large recreation room, kitchenette, and an additional bathroom. A second residence with a walkout bungalow built in 1998, provides two bedrooms on the main floor and three more on the lower level, making it ideal for multigenerational living. This impressive working farm is equipped with extensive infrastructure, including an 800-amp electrical service and a 10kW microFIT solar panel system that generates approximately $10,000 annually. There are six expansive grazing sheds, each measuring 32ft by 360ft, along with a 130ft by 50ft shop that features approximately 40 percent cold storage, which is attached to a 50ft by 80ft building offering roughly 90 percent cold storage. The beautiful bank barn includes two upper levels, thoughtfully designed for retail use and has potential living quarters, with the lower level set up for horses. Additional facilities include a 40ft by 100ft coverall building and several single-stall run-in sheds. Approximately 80 acres are workable, with a portion currently dedicated to pasture. (id:60626)
Coldwell Banker Ronan Realty
2921 W 41st Avenue
Vancouver, British Columbia
This south-facing property has 7,356 square feet (45x163) lot and 4,500 square feet of living space. The owner has carefully maintained a tree wall that provides privacy on busy street. The main house has a total of 6 bedrooms and 8 bathrooms. The main floor has an impressive 10.5-foot ceiling and large floor-to-ceiling windows. The gourmet kitchen and Wok kitchen equipped with Subzero and Miele appliances. There is also a private office on the main floor. There are 4 ensuite bedrooms upstairs and entertainment room, theater room, and sauna room basement. Also come with a 2-bedroom legal rental unit and a potential 1-bedroom rental unit. floor heating, air conditioning and a three-car garage. It is a short distance to Kerrisdale Elementary, Point Grey school and Crofton house. (id:60626)
Luxmore Realty
3168 W 44th Avenue
Vancouver, British Columbia
A truly hidden gem! Next to Crofton top private school this gracefully well-crafted mansion was completely renovated in 2018 in heavy investment-Modern kitchens& appliances Miele/Subzero/jenn-air etc.;Spacious foyer with lofty crystal chandelier& elegantly ascending staircase; Four essentially spacious suites upstairs/colourful skylight in hallway;Office on main with cherry view;From the cozy family/dining/eating area immerse your whole day in warm brightness;Garden level offers two bedrooms/a full bathroom/wet bar/entertainment area/laundry room;Three parking garage at rear... If you´re seeking high-quality home in Westside with top-notch educational resources for your children this is an exceptionally valuable choice. Super well maintained, Must go! (id:60626)
Royal Pacific Realty Corp.
5735 Concession Rd 6
Adjala-Tosorontio, Ontario
Two custom homes situated on this exceptional 118 acre property that is currently operating as a bison and Texas Longhorn cattle farm, located just minutes from the thriving town of Alliston. The main residence features a spacious eat-in kitchen with a walkout to a beautifully landscaped yard and pool. The ground level offers a family room, living room, office, and a primary bedroom, while the upper level boasts five generously sized bedrooms and a spa-like bathroom. The walkout lower level includes a large recreation room, kitchenette, and an additional bathroom. A second residence with a walkout bungalow built in 1998, provides two bedrooms on the main floor and three more on the lower level, making it ideal for multigenerational living. This impressive working farm is equipped with extensive infrastructure, including an 800-amp electrical service and a 10kW microFIT solar panel system that generates approximately $10,000 annually. There are six expansive grazing sheds, each measuring 32ft by 360ft, along with a 130ft by 50ft shop that features approximately 40 percent cold storage, which is attached to a 50ft by 80ft building offering roughly 90 percent cold storage. The beautiful bank barn includes two upper levels, thoughtfully designed for retail use and has potential living quarters, with the lower level set up for horses. Additional facilities include a 40ft by 100ft coverall building and several single-stall run-in sheds. Approximately 80 acres are workable, with a portion currently dedicated to pasture. (id:60626)
Coldwell Banker Ronan Realty
3085 Lois Road
Pemberton, British Columbia
Imagine being on a permanent staycation in this nearly new 1 level, energy-efficient home on 17.7 acres in the coveted Pemberton Meadows. An 18-min drive from downtown, this home offers 3 beds, 3.5 baths, gym plus office, all with expansive panoramic valley & Mt. Currie views. Located in the sunniest part of the Meadows, the home features energy-efficient step code 5 systems including a heat pump, forced air, A/C. The spacious open living areas with 10' ceilings flow seamlessly to a large 62' by 20' sundeck. A double garage, greenhouse, barn, walk-in cooler & pond make farming a breeze while acres of crown land behind provide endless opportunities for riding & cross-country trails along the Lillooet river. Being set back from the road offers tranquility for your ultimate Dream Retreat (id:60626)
Royal LePage Sussex
17410 107 Av Nw
Edmonton, Alberta
7,700 - 15,400 sq.ft.± freestanding office/retail building for sale or for lease. Current build out consists of 10-13 large offices, kitchenette, boardroom,reception, private entrance and washrooms on the second floor with a largely open concept retail/office set up on the main floor. Lift/elevator available for second floor access. Fiber optics available. Situated with 165 feet of exposure to 107 Ave and easy access between 170 Street and 178 Street. Up to 70 parking stalls on 0.68 acres. Building signage opportunities available. Net Lease rate Main floor - $12.00/sq.ft./annum. Second floor $9.00/sq.ft./annum. Operating costs $8.75/sq.ft/annum. (id:60626)
Nai Commercial Real Estate Inc
1078 Wisker Avenue
Innisfil, Ontario
This Stunning Custom Built Home Is Waiting For You. This Property Has A Beautiful Waterfront With A Dock To Be Used All Year Around. With A Deeded Water Access Of 50X425. Has A Total Of 6100 Square Feet Of Finished Livable Space. Includes Heated Floors Throughout The Main Floor. In- Law Suite With Separate Entrance. Three Laundry Rooms. Sound System Throughout The House. Terrace With Jacuzzi. Doggy Shower. Spacious Private Front And Back Driveway and Garage. Solar Panel Contract (11 Years Left). Has an Annual Income of $8,000-$10,000/Month. Don't Miss Out, Come And Visit This Dream Home Which Could Be Yours. (id:60626)
Sutton Group Incentive Realty Inc.
5300 Williamson Rd
Nanaimo, British Columbia
Located in the desirable North Nanaimo area, 5300 Williamson Rd presents a unique development opportunity on 4.89 acres of predominantly flat land, directly across from Frank Ney Elementary School and adjacent to Harry Wipper Park. This prime location offers easy access to the Walley Creek Trail, making it ideal for multi-family residential development. The property is designated for low-density development under the Official Community Plan (OCP), aligning with the city's long-term vision for growth. With proximity to schools, parks, and recreational areas, this site is perfectly positioned to meet the increasing demand for housing in this thriving neighbourhood. Developers should engage with city planners to fully explore the property's potential for future development (id:60626)
Exp Realty
580 Indian Point Road
Kawartha Lakes, Ontario
Welcome to your dream cottage retreat! Nestled on a rare 200 feet of stunning waterfront, this luxurious 6-bedroom cottage offers the perfect blend of elegance and tranquility. The property features a concrete inground pool, a hot tub, and a chic cabana complete with a cozy fireplace for cool evenings, all surrounded by extensive landscaping that enhances the serene atmosphere. Whether you're lounging by the pool, soaking in the hot tub, or enjoying the breathtaking sunsets from the boathouse balcony, this cottage promises relaxation and outdoor living at its finest. Indian Point community, offers outdoor enthusiasts a private park with amenities such as tennis, pickleball and baseball, providing endless opportunities for recreation. Whether its boating, fishing, and watersports in the summer, or snowmobiling in the winter, year-round adventure awaits right outside your door.Inside, every detail has been thoughtfully designed to create a warm and inviting atmosphere. The spacious bedrooms, elegant finishes, and high-end furnishings make this cottage move-in ready. The open-concept living area flows into a chefs kitchen, perfect for family gatherings or quiet nights by the fireplace. Large windows throughout the home fill the space with natural light and offer stunning views of the lake and surrounding landscape.Additional features include a games room above a three-car garage, perfect for entertaining. The home is equipped with modern electric blinds, offering effortless light control, and a remote-control pool cover for convenience and safety. Enjoy waterfront living with cantilever docks that make boat access simple and efficient. The boathouse includes two advanced marine systems for secure watercraft storage.This extraordinary property combines luxury, comfort, and endless outdoor fun. Contents and watercrafts are negotiable, making this the perfect opportunity to own a slice of paradise. Don't miss your chance to experience the ultimate waterfront escape! (id:60626)
Homelife Superior Realty Inc.
8219 167a Street
Surrey, British Columbia
Developers and investors! Fantastic opportunity in Surrey's Transit Oriented Development Tier 2! This single family home is ideally situated within 400m from the Bakerview Sky-Train station, a fantastic location with proximity to highway access, local amenities, schools and recreation! New provincial legislation allows for multi-family building of 12 storeys and 4 FSR. Include Schedule A in the docs section with all offers. (id:60626)
Exp Realty
Exp Realty Of Canada
6773-6783 Guelph Line
Burlington, Ontario
Great Investment Property in Burlington, Ontario. 6773 - 6783 Guelph Line, Esso On The Run Gas Station With Convenience Store. There is no Immediate competition with Other Stations. Fully Renovated Gas Station With Double Wall Fibre Glass Underground Fuel Storage Tanks + Lining. C-Store has Td Bank ATM + Beer + Wines. Great Store Sales and Margins On Products Including 6-49 Lottery. (id:60626)
Royal LePage Real Estate Services Ltd.
2216 W 21st Avenue
Vancouver, British Columbia
Nestled in Vancouver´s prestigious West Side, this exquisite European-style residence offers over 4,000 sqft of luxury with exceptional craftsmanship. Engineered hardwood floors with radiant heating add warmth, while the primary suite features a spa-inspired ensuite and walk-in closet. The gourmet kitchen includes a large island, spice kitchen, and high-end stainless steel appliances. The lower level boasts a media room, recreation room, and two ensuite bedrooms. A four-car garage and prime location near top schools, Arbutus Shopping Centre, UBC, and Downtown make this a rare find. Book your appt today! Open house June 28 2-4pm. (id:60626)
RE/MAX Crest Realty
5465 34b Avenue
Ladner, British Columbia
10 acre farm on desirable street in Ladner/Tswwassen. Refurbished farmhouse has 3 beds upstairs with ensuite in master bed & shared bath for other 2 beds. Enjoy mountain views throughout the home. Downstairs has an open plan kitchen/living room with warming alcove, den/bedroom space, bath & laundry. Radiant heated floor with boiler & hot water on-demand. Family room incl new gas fp & window wall - enjoy the outdoors in any weather. New garage with room for 4 cars has radiant heated floor for comfort year-round. Wired with 110 plugs & 220V connection. Back deck has outdoor fp, gas connection for bbq & new wood deck. Property also has refurbished 2-story barn & 2nd legal 1800 sqft home with good bones - grandfathered into property. The land itself is pesticide free & planted with 100+ species of wildflowers & shrubs (id:60626)
B.c. Farm & Ranch Realty Corp.
1516 Victoria Avenue
Regina, Saskatchewan
Calm Homes presents an exciting new development at 1516 Victoria Ave —a thoughtfully designed 18-unit apartment building crafted for modern lifestyles. Each spacious 2-bedroom, 2-bathroom suite features a private entrance and balcony, offering a perfect balance of privacy and outdoor living. Built on piles for enhanced structural integrity, this development showcases durable Hardie board siding for lasting curb appeal. Inside, you'll find high-end finishes, including stainless steel appliances, quartz countertops, sleek high-gloss cabinetry, and luxury vinyl plank flooring. The convenience of in-suite laundry and an energy-efficient tankless water heater ensures modern comfort and efficiency. Nestled in a vibrant neighborhood, this development is just moments from a church, school, grocery store, pharmacy, parks, and public transit, ensuring seamless access to daily essentials. Experience the perfect blend of comfort, style, and durability—modern urban living redefined. (id:60626)
Exp Realty
525 Wyandotte Street West
Windsor, Ontario
GREAT OPPORTUNITY TO OWN A 31 UNIT BUILDING THAT CAN BE TRANSFORMED INTO CONDOMINIUM STATUS. UNDERGROUND SECURED PARKING FOR 31 CARS PLUS 2 DOUBLE CAR GARAGES AND ON -SITE MNTGE.MANY RECENT RENOVATIONS.19 -2 BEDROOMS AND 12 - 1 BEDROOMS. SOLID BUILDING MADE UP OF PRECAST CONCRETE & CEMENT BLOCKS WITH BRICK EXTERIOR.ALL FLOORS INSIDE ARE CERAMIC TILE.GREAT LOCATION ON MAJOR BUS ROUTE ,CLOSE TO PARKS , SCHOOLS,& ALL CONVENIENCES. (id:60626)
Deerbrook Realty Inc.
1600 1919 Beach Avenue
Vancouver, British Columbia
Eugenia Place is a West End icon-one of just 17 full-floor homes. Own the entire 16th level! Almost 3,000 square ft of refined waterfront living, wrapped in 360° glass with breathtaking views of Stanley Park, fiery sunsets across English Bay, city lights & snow-capped peaks. Four bedrooms and 3.5 baths create a generous canvas-immaculately kept today, yet poised for a dramatic designer renovation that will reward vision and investment. Four side-by-side parking stalls, locker, gym, sauna & bike room add practicality. Step onto the seawall in seconds, jog through Stanley Park or linger at Denman cafés-this is Vancouver´s postcard lifestyle at your door. A secure boutique tower, everlasting views, limitless potential: elevate, create, enjoy. (id:60626)
88west Realty
560 Avondale Road
Vernon River, Prince Edward Island
Secure a rare investment opportunity with Avondale Golf Course, a profitable, championship-caliber facility offering an impressive CAP rate. Situated on approximately 170 acres, this premier destination has hosted national events such as the PEI Open in 2022 and 2023, generating strong brand recognition and consistent annual revenue exceeding $1 million. This turn-key operation includes an additional 380 acres of prime land, offering significant upside for future residential or commercial development. With ample space for single-family homes, cottage clusters, condominiums, or mixed-use projects, the possibilities are extensive and well-aligned with regional growth trends. Within a 30-minute radius, the course draws from Charlottetown?s metropolitan population of over 40,000, along with the fast growing town of Stratford. The area also includes residents from southern Queens and eastern Kings Counties, where rural development is on the rise. In addition, Avondale lies along a key tourism corridor that funnels thousands of seasonal visitors between the North Shore, Points East Coastal Drive, and central PEI?making it ideally situated to capitalize on both local and tourism-driven traffic. With a strong foundation, proven profitability, and unmatched development potential, Avondale Golf Course presents a compelling opportunity for investors, developers, and golf industry professionals alike. This offering combines the operational strength of a thriving golf business with the long-term value of a large-scale land holding in one of Prince Edward Island?s most desirable regions. (id:60626)
Exit Realty Pei
16216 20 Avenue
Surrey, British Columbia
Perfectly situated at the epicenter of the prestigious Highway 99 Corridor Plan, this 1.13-acre parcel presents an exceptional opportunity for development. Envisioned for Business Park/Light Industrial purposes, this prime property on 20th Avenue boasts strategic proximity to key transportation arteries, including designated truck routes to the US and convenient access to two International Airports. Tailored for upscale light impact industrial endeavours, it offers an optimal canvas for the creation of both singularly prestigious and multi-tenant structures. (id:60626)
Royal LePage Northstar Realty (S. Surrey)
2923 Shuswap Road
Kamloops, British Columbia
Light industrial property in Kamloops, BC featuring over 12 acres of land, metal shop with office (6922sqft with 16' clearance in shop + 400amp panel) includes multiple overhead heaters, and fenced compound currently rented separately for extra income. This property is conveniently located across the Lafarge Bridge, in close proximity to the Trans Canada Highway. Ideal for an owner-user (vacant possession) or investor with potential for multiple revenue streams. Preliminary Layout completed with subdivision potential. (id:60626)
Brendan Shaw Real Estate Ltd.
5454 192 Street
Surrey, British Columbia
7,900 sq ft building on 0.48 acre. 3200 sq ft warehouse with 2600 sq ft mezzanine office above plus a single story 2100 sq ft office area. Vacant possession November 1, 2025. Also available for Lease. Purchase by way of share sale possible - save the PTT (id:60626)
RE/MAX Select Properties
2657 Scotland Drive
London South, Ontario
Incredible investment on this 142.713 acre parcel of farmland just off the main corridor between London and St. Thomas. Located within City of London limits and offering steady income to the next owner. Currently has a long-term tenant in the 3-bedroom, Century brick home. Additional income from renting 130 acres of workable farmland consisting of Muriel silty clay loam soil. There are two road frontages allowing for convenient access. The farm comes with a versatile 32' x 80' shed with partial cement floor and hydro offering abundant possibilities. Future expansion and development in this area is expected, get ahead of the market before the full potential is fully realized. (id:60626)
Just Farms Realty
6 And 8 Macleod Estate Court
Richmond Hill, Ontario
1.014 acres backing onto Protected Phillips Lake, in the center of York Region! Enjoy Muskoka views every day of the week from Richmond Hill! Unmatched 4-season scenic views of the lake. Prefect for multigenerational living with main home and secondary suite w/ elevator! Main home boasts spacious principal rooms flooded w/natural light. Dream kitchen features valence lighting, centre island accented w/pendant lights & room for 4 stools w/soapstone countertops overlooking the family room & sunroom w/ window wall & floor-to-ceiling stone gas fireplace, reclaimed vintage wood mantle & unparalleled lake views. Amazing primary bedroom w/ soaring cathedral ceilings, gas fireplace w/granite surround, spa-like ensuite w/vaulted ceiling, brick feature wall, reclaimed barn beam built vanity & 2 walk-in closets. Primary bedroom laundry area & 2nd floor main laundry rm. Lower level boasts a perfect family recreation room. Observation deck in rear grounds overlooking Phillips Lake. Table space for games on the grounds. Secondary completely self-sustaining suite features 16 ft. ceiling in great room w/amazing western lake views from your balcony, wide-plank flooring, fireplace, dining area, built-in speakers & reclaimed beam wall feature. Kitchen features primary bedroom with soaring ceilings, Romeo & Juliet balcony, 6-pc ensuite w/double sink, stone countertop featuring one wheelchair accessible sink & zero-barrier access to shower, Heated 6-car garage between main and secondary homes w/ elevator access to secondary suite. Breathtaking 364 sq. ft. greenhouse serves to satisfy your green thumb or for hosting garden parties, rain or shine! Walking distance to Yonge Street. Excellent schools and golfing nearby. Just 5 minutes to fine dining & shops offered in Richmond Hill, Aurora. (id:60626)
Keller Williams Empowered Realty
B350 Echo Island
The Archipelago, Ontario
Welcome to Echo Island, your very own 16-acre sanctuary on the stunning Georgian Bay, boasting 1280 feet of sunset-exposed shoreline. Picture-perfect dotted island views, wind swept pines, and your own private beach make this an idyllic escape for swimming, playing, and unwinding. Perched atop a scenic hill, the magnificent 4000+ square foot post and beam cottage awaits. Designed with entertaining in mind, it features a grand dining table that seats 12, plus extra cozy seating in the kitchen nook. The floor-to-ceiling windows and doors frame the views impeccably, while the spacious deck is ideal for soaking in those breathtaking panoramas. Three magnificent stone fireplaces add to the cottage's ambiance, providing warmth during those cool shoulder seasons. Imagine the sound of a crackling fire as you make unforgettable memories with your loved ones. The Muskoka room offers a serene retreat for curling up with a good book or additional space for entertaining guests. The principal suite is a true haven, complete with its own sliding glass door to the deck and an elegant 5-piece bath featuring a luxurious jet tub. With three additional bedrooms and two more bathrooms, there's plenty of room for family and friends. Echo Island also includes a charming post and beam Guest cottage, fully equipped to welcome guests or extended family members. The large dry boathouse is a marvel in itself, complete with a 2-piece bathroom, washer, and dryer. Navigating to your island paradise is a breeze with a protected cove and a dock capable of accommodating boats up to 70 feet. Nestled in the heart of Sans Souci and Copperhead Cottage Association, Echo Island offers easy access to several nearby marinas, including the convenient Le Blancs Marina for all your amenities. Ready to embrace the luxury of island living? Echo Island is calling. **EXTRAS** Nestled in the enchanting Massasauga Wilderness Park and the summer cottage haven of SansSouci. (id:60626)
Royal LePage Signature Realty
1470 Speers Road
Oakville, Ontario
Strip Plaza & Industrial/Commercial Multi Unit Investment Property. Fully Occupied with multi-year Leases. Front building (1470) is retail oriented. Rear building (1476) is commercial/industrial oriented. Oakville major transit corridor, on bus route and close to Bronte GO station. Quick, easy access to QEW at 3rd Line. Very popular Oakville business area with great future development potential. (id:60626)
Royal LePage Real Estate Associates
56 Roxborough Drive
Toronto, Ontario
Stairway to heaven, 56 Roxborough Dr. sits on a simply sublime 110 x 129 ravine lot nestled on top of the Roxborough hillside, offering an unparalleled experience in privacy & natural splendour, a tree top sanctuary, the likes of which cannot be duplicated in Rosedale. The home is completely surrounded by a magnificent stone Terrace, designed by Mark Hartley, & crafted completely in Wiarton stone by true stone masons. This expansive Terrace will entice you to indulge in a coffee while reading a good book, a glass of wine, or al fresco dining under the trees with friends & loved ones. The existing home has been taken back to studs & is ready for its new owner to create their vision for this treetop escape, a true blank canvas for someone with vision who doesn't want to inherit, or pay for someone else's choices. **EXTRAS** This property is for someone who is seeking an urban retreat, yet desires privacy, an intellectual, a writer, an artist or a great thinker who appreciates peaceful surroundings & being wrapped in Mother Nature's arms. (id:60626)
Sotheby's International Realty Canada

