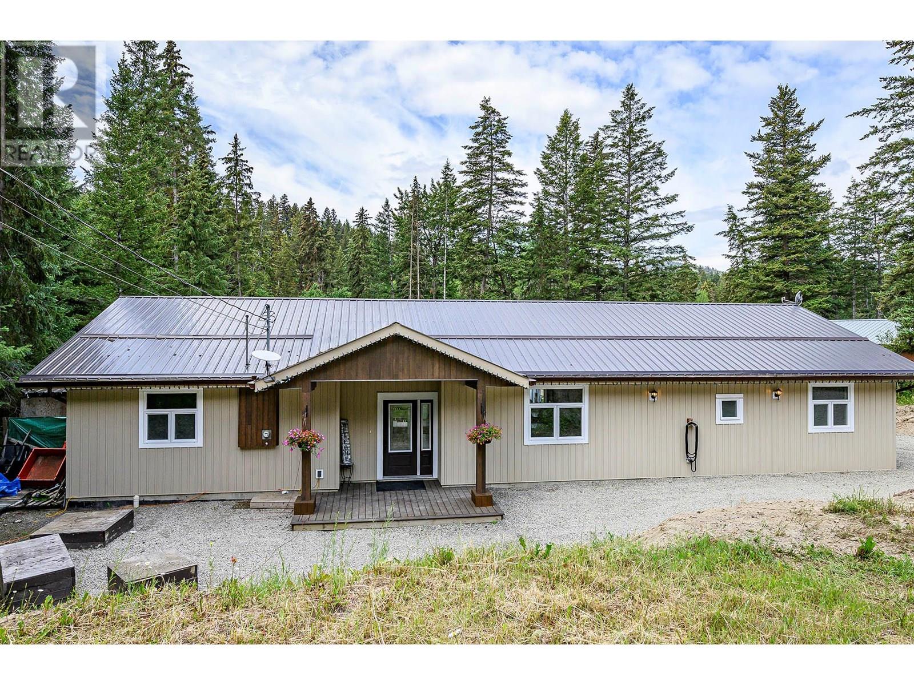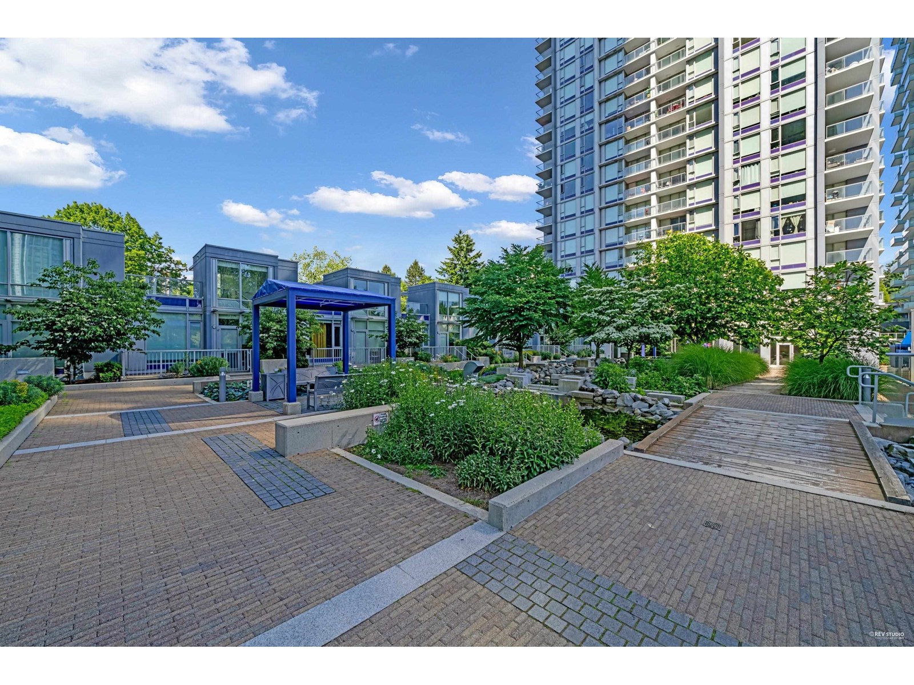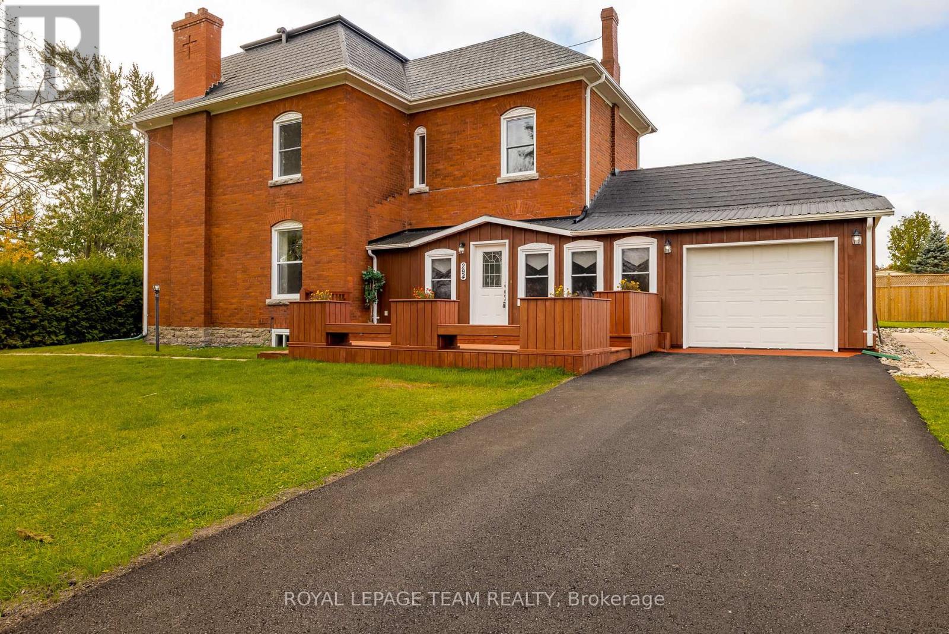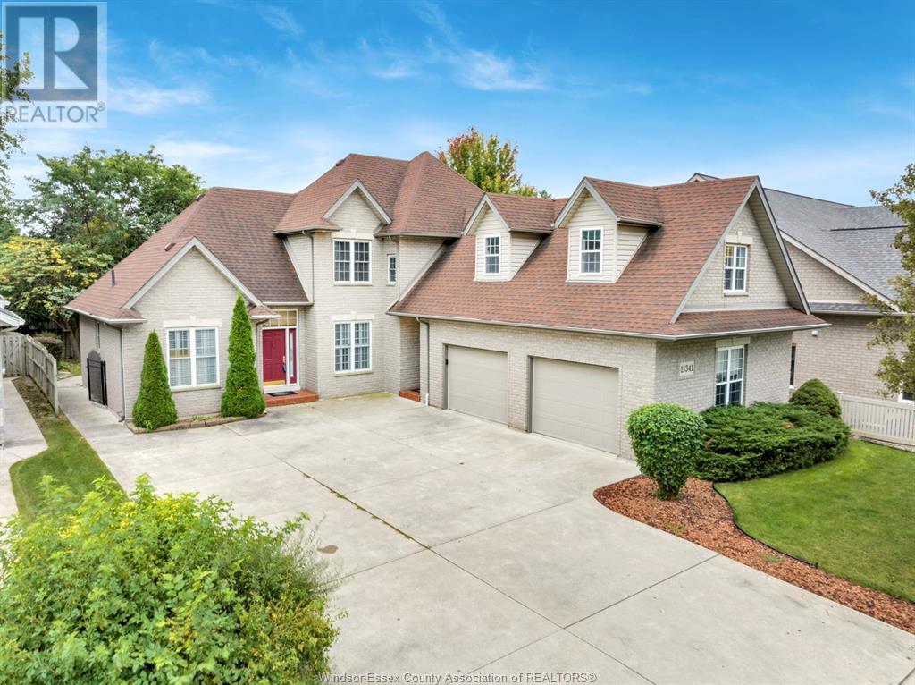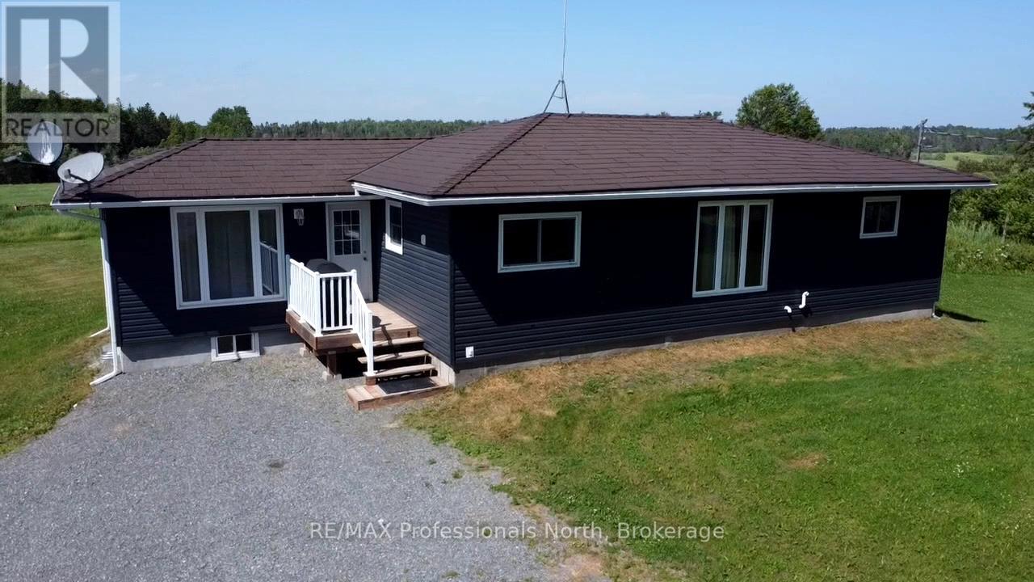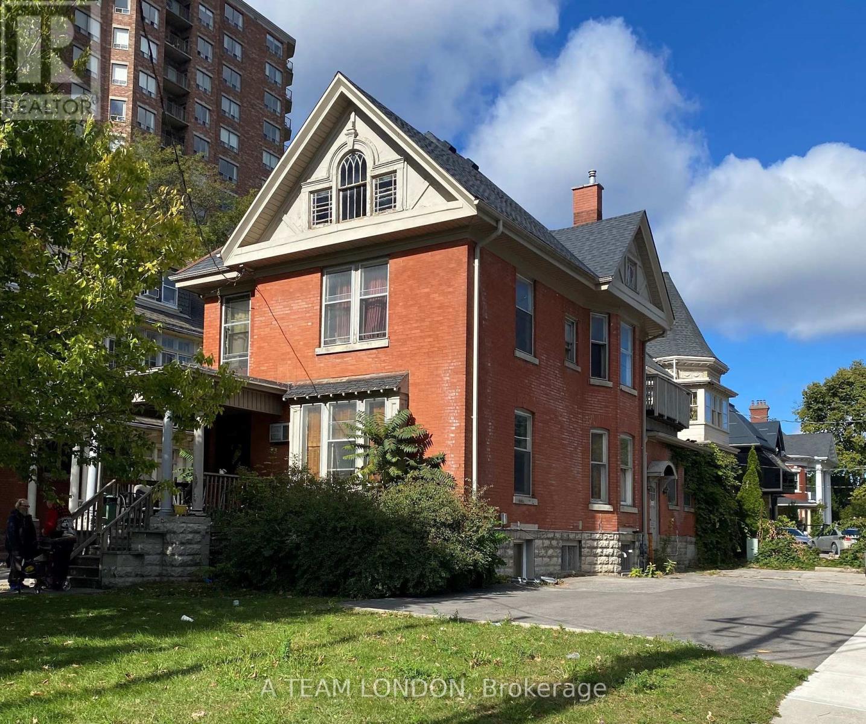2944 Mccreight Road
Kamloops, British Columbia
Welcome to this impeccably built, single-level 3-bedroom, 2-bath executive rancher home nestled on a private and fully fenced 0.52-acre lot in tranquil Pinantan. Constructed in 2017 with quality and efficiency in mind, this home features polished concrete floors with in-floor radiant heat powered by an on-demand system, plus a cozy pellet stove for added comfort. Enjoy the heart of the home in a spacious, chef-inspired kitchen boasting quartz countertops throughout, a large 6'x5' island, pantry, and wine fridge—perfect for entertaining. The primary suite offers a walk-in closet, double vanity ensuite, and direct access to a covered patio with hot tub, surrounded by nothing but nature. Additional highlights include a high-performance HRV system, comprehensive water treatment setup (softener, UV, carbon & filtration), and a 604’ drilled well producing 1 GPM. Step outside to a massive composite Trex deck—partly covered, partly open—ideal for year-round enjoyment. The oversized 24'x16' wired shop provides excellent space for projects or storage, while the thoughtfully engineered driveway (6+ inches of reinforced concrete) easily accommodates vehicles or recreational toys. With 200-amp service and the calming presence of Paul Creek at the back of the property, this home offers an exceptional blend of modern living and rural serenity. (id:60626)
RE/MAX Real Estate (Kamloops)
1230 Marina Way
Nanoose Bay, British Columbia
Charming rancher with a country cottage feel in Nanoose Bay, next to Beachcomber Park. This home with character has it all with 3 beds, 1 renovated bath, 0.20 of an acre, backyard with ocean view, a shop/garage for the toys, 220 power, no poly-b & a friendly quiet neighbourhood. The home: a custom stone propane fireplace in the living room, custom stone kickplates in the kitchen, all new vinyl windows, a sun/family room that runs the entire width of the home & is a heated space enjoyed year-round. Roof is 16 yrs old, piping is copper & the septic system is meticulously maintained. The fully renovated bath has a tiled walk-in shower & double vanity. The car space: a carport, a shop/garage with 220 power & 2 skylights, RV parking, lots of storage & a portable shelter in front of the garage for those days when you want to pull your cherished work in progress outside. The yard: South facing, established garden space (great dirt), an outdoor firepit & patio area, a hot tub with an ocean view & a fully fenced private yard. Low maintenance front yard with a gravel path & natural charm. (id:60626)
Royal LePage Parksville-Qualicum Beach Realty (Qu)
4302 13750 100 Avenue
Surrey, British Columbia
BEST LOCATION,WELL MAINTAINED,OWNER OCCUPIED. Walking distance to Skytrain station, doorsteps connection to different kinds of public amenities in Central Surrey. The location is a thriving hub with convenience services and great restaurants. Unbeatable beautiful view with a huge 270 degree corner balcony, facing SOUTH EAST which boast nature light in any weather. Enjoys both city view and mountain view at the same time without blocking in a long run future. 3 bedrooms 2 bathrooms with hotel style services and amenities including 24 hrs concierge, pool, gym, tennis court, lounge, gardens and media room etc.A MUST SEE. (id:60626)
Sutton Group-Alliance R.e.s.
1824 Mccallum Drive
Ottawa, Ontario
True 4 plus 1 bedroom, 4 bathroom Single Family Home with Backyard Retreat. An elegant and well-appointed Coscan Adventura model tucked away on a quiet mature tree lined residential street in sought-after Orléans neighbourhood. Classic design with contemporary comfort across three finished levels. From the curved staircase in the ceramic-tiled foyer to the gleaming hardwood floors and gas fireplace framed by custom cabinetry in the main level family room, every inch reflects pride of ownership. The bright eat-in kitchen boasts stainless steel appliances, white cabinetry, and ample prep space opening seamlessly to a private, fully fenced backyard with raised garden beds, a pergola for shaded visiting. Ideal for families and entertainers alike, the home features formal living and dining rooms for refined hosting, the main-floor family room with abundant natural light plus the lower level recreation room. Upstairs, the primary bedroom delivers true retreat vibes with vaulted ceilings, a walk-in closet, and a stylish ensuite. The finished lower level adds incredible flexibility, including a fifth bedroom, full bath, and large rec room for work, wellness, or play. Complete with washer, dryer, standup freezer, shed, garage door opener, and central location close to schools, shopping, parks, and transit, this is the ideal package for those who want a smart investment in lifestyle and legacy. Roof: 2001 (40 year Timberline); A/C: 2009; Furnace: 2016 owned; HWT Tankless: 2011 owned. (id:60626)
Solid Rock Realty
10 Westminster Circle
Barrie, Ontario
Top 5 Reasons You Will Love This Home: 1) This beautifully maintained all-brick ranch bungalow pairs refined finishes with 9' ceilings and thoughtful upgrades throughout, offering a stylish yet effortlessly livable space 2) Placed on a quiet, desirable street in a well-regarded neighbourhood, the home enjoys a peaceful setting with quick access to top schools, shopping, and daily essentials 3) From the inviting front entry and upgraded stone walkway to the covered porch and manicured landscaping, every exterior detail reflects pride of ownership and lasting curb appeal 4) The bright and spacious basement adds incredible flexibility, featuring a welcoming family room, a private bedroom with a semi-ensuite, and a generous office space perfect for remote work or weekend creativity 5) With two walk-in closets in the primary suite, a large kitchen pantry, multiple basement storage areas, and a garage mezzanine, this home presents outstanding organization for a clean, clutter-free lifestyle. 1,507 above grade sq.ft. plus a finished basement. Visit our website for more detailed information. (id:60626)
Faris Team Real Estate Brokerage
294 Dumbrille Street
North Grenville, Ontario
Nestled in the charming heart of Downtown Kemptville, this absolutely gorgeous Triple Brick home presents a rare opportunity for discerning buyers. Meticulously renovated from top to bottom, the residence boasts pristine new drywall throughout, complemented by elegant crown molding and soaring 12-foot ceilings that enhance the sense of spaciousness. Original, beautifully refinished baseboards add a touch of historic charm to the modern updates.Ensuring peace of mind and contemporary comfort, the home features completely updated wiring, copper plumbing, and city water and sewer lines. The thoughtfully designed layout includes two graceful staircases leading to four generously sized bedrooms, a convenient laundry room, and a spacious bathroom complete with a luxurious Jacuzzi tub.Enjoy the outdoors with large, inviting decks in both the front and backyard, perfect for relaxing or entertaining. Indulge in wellness and relaxation with the unique addition of an indoor hot tub room and a sauna available on the premises. The delightful front porch also offers a versatile office space, ideal for those seeking a home-based business opportunity. This exceptional home seamlessly blends historic elegance with modern amenities, making it a truly special find in a highly desirable location. (id:60626)
Royal LePage Team Realty
11341 Amalfi Dr.
Windsor, Ontario
A RARE FIND! WELCOME TO THIS STUNNING AND WELL MAINTAINED LARGE FAMILY HOME IN HIGHLY SOUGHT AFTER EAST RIVERSIDE. THIS BEAUTIFUL 3 BDRM,(PLUS BONUS ROOM OVER GARAGE), 3 BATH BRICK 2 STY WAS BUILT W/ QUAILTY BY JAMES KING, AND IS SITUATED ON A 66.33 X 125.44 LOT W/ AN UN-OBSTRUCTED VIEW OF RIVERSIDE DRIVE (BUT NOT RIVERSIDE DRIVE TAXES). THE MAIN LEVEL FEATURES LARGE PRIMARY BEDROOM W/ ENSUITE BATH & WALK-IN CLOSET, TWO SPACIOUS LIVING AREAS W/ GAS FIREPLACE, LARGE KITCHEN W/ ISLAND & LARGE EATING AREA, MAIN FLOOR LAUNDRY, DEN, AND A 1/2 BATH. UPSTAIRS YOU WILL FIND 2 BDRMS + BONUS ROOM OVER GARAGE. LARGE CEMENT DRIVEWAY W/ AMPLE PARKING. INCLUDING A VERY LARGE 2.5 CAR GARAGE W/ INSIDE ENTRY. THIS HOME HAS A FULL BASEMENT W/ WORKSHOP, AND THE REST IS WAITING FOR YOUR FINISHINGS. AS YOU STROLL THROUGH THE BACK YARD, YOU WILL FIND A VERY NICE CEMENT PRIVATE PATIO / SUNROOM FOR ENTERTAINING. THIS HOME HAS A NEW ENERGY EFFICIENT FURNACE & CENTRAL AIR (2022), ALL APPLIANCES STAY. (id:60626)
Coldwell Banker Tailored Realty
496 Pothier Road
St. Charles, Ontario
OPEN HOUSE - SATURDAY, JUNE 28TH FROM 10:00 A.M.-12:00 P.M. Welcome to your rural retreat! This remarkable 159-acre farm offers the ideal blend of agricultural opportunity, equestrian amenities, and country living. The heart of the property is a charming raised bungalow featuring 2+1 bedrooms and 1 full bathroom. Bright and functional, the home offers cozy living spaces and full partially finished basement. This turnkey property is well-equipped for a variety of farming ventures. Approximately 75 acres are cleared and currently producing top-quality horse hay, yielding an impressive 150-180 4x5, round bales per season. The remaining acreage offers a mix of paddock area, pasture and natural cover ideal, for horses, recreation, or simply enjoying the peace of the countryside. Outbuildings include a 33' x 49' pole barn for equipment or hay storage, a 30' x 60' quonset for additional farm use, and a 30' x 33' horse barn with two horse stalls and a third stall being used as a tack room. A 16' x 16' run-in shelter offers added protection for your horses, while the 24' x 12' multipurpose shed is ideal for chickens, rabbits, or other small livestock. Fenced paddocks and expansive pasture offer space to comfortably house animals and continue or expand your farming operation. Whether you're looking to run a hobby farm, grow your equestrian dreams, or invest in productive agricultural land, this property offers limitless potential. Don't miss this rare opportunity to own a beautifully balanced farmstead where lifestyle meets productivity in one incredible package. (id:60626)
RE/MAX Professionals North
1701 Claude Brown Road
Minden Hills, Ontario
Tucked into a quiet, tree-lined bay on beautiful Bob Lake, this charming 3-bedroom, 3-bath cottage offers the perfect blend of comfort, privacy, and classic cottage feel. With 158 feet of clean, deep waterfront and the shore road allowance owned, you can truly enjoy your piece of the lake without compromise. Set on a gently sloping, low-maintenance lot -no grass to cut here! This cozy 1.5-storey getaway is surrounded by mature trees and natural beauty. Step inside and feel instantly at ease with warm pine finishes, cathedral ceilings and an open-concept layout that brings everyone together. The kitchen features a centre island and ceramic backsplash, flowing easily into the bright dining area and living space with large windows and a walkout to the lakeside deck - perfect for morning coffees and evening BBQs with a view. Upstairs, a charming loft overlooks the main living area with lots of room for additional guests and leads to a private side deck, an ideal spot to sneak away with a book. The full basement adds great usable space with a rec room, sliding glass door walkout to the yard, bathroom, laundry and a workshop/storage area with its own double-door walkout. Bring the whole family as there is room for everyone with two additional bunkies, two sheds and a lakeside shed for storing your toys. A children's play station and level sandy play area by the water make it easy to entertain kids, while the deep water off the docks end is perfect for diving in on hot summer days. Located just a short drive to Minden for all your essentials and within easy reach of the GTA, this inviting retreat offers a true cottage experience on one of Haliburton Countys most desirable lakes. Pack your bags- your Bob Lake memories start here. Turn key setup includes Grew boat and trailer, all the water toys and Honda ATV (id:60626)
Royal LePage Lakes Of Haliburton
111 624 Strandlund Ave
Langford, British Columbia
Executive style finishing w/ a family friendly layout, this tastefully upgraded & smartly laid out townhome combines comfort, & convenience in a serene central location. This home needs to be seen in person to be fully appreciated. The main level features 9' ceilings, a chef’s kitchen w/ quartz counters, waterfall island, gas range, custom spice racks, & wood shelving in the pantry. The living area incls a 60'' fireplace w/custom built-ins, backlit shelving, & designer wallpaper feature wall. Exotic wood accents add warmth & texture. Upstairs offers 3 bedrooms, 2 baths, & laundry. The primary bedroom has peaceful forest views, a walk-in closet, & ample room to relax. A bonus 4th bedroom on the lower level sits beside enhanced mudroom storage—perfect for a growing family. Year-round comfort with natural gas forced-air heating, heat pump, & A/C. Enjoy a sunny front patio & back patio w/ gas BBQ hookup. Privately accessed via its own front door, this home is on the quiet side of the strata. Huge garage, carport, in a friendly neighbourhood surrounded by parks & trails (id:60626)
Initium Real Estate Ltd.
1911 Ormsbee Road
South Frontenac, Ontario
Are you living in the suburbs and tired of seeing all your neighbors sitting on their decks just over your rear fence twenty feet away? Is your street lined with cars every night when you come home from work that you need to take turns pulling around just to get to your driveway? This could be your opportunity to make that change to your lifestyle. Just 15 minutes north of Kingston you will find a home surrounded by nature. 1911 Ormsbee Road is ready for a new family to enjoy this escape from all the hustle and bustle of city life. When you enter this raised bungalow, you will be greeted by a large living room and wood burning fireplace, a formal dining area and kitchen with access to your oversized rear deck. You will also find 3 bedrooms and a 4-piece bathroom on this floor. Downstairs you will find 2 additional bedrooms and an office space that could easily function as a 6th bedroom for any families needing the space. This level also includes a second full bathroom, laundry room, walk up to the driveway on one end, and a walk out to the other. For those that are looking to enjoy every aspect of nature, you will also find an oversized, detached, 2 car garage (fully insulated), an above ground pool, and an outbuilding located halfway through the lot from the home and your waterfront dock giving access to Dog Lake ad the Rideau waterway. All of this sits on just under 5 acres of land! Don't miss your chance to own a family home on the Rideau for well under a million dollars! (id:60626)
Royal LePage Proalliance Realty
334 Queens Avenue
London East, Ontario
This property is a well-established licensed Informal Residential Care Facility located at the corner of Queens Avenue and Waterloo Street in the heart of central London. Operating as Thomcare, this charming 2-storey red brick dwelling features 10 bedrooms offering single and double occupancy, currently accommodating 16 residents each paying $1,050 per month. With a full kitchen, 3 bathrooms, and ample living space, this property offers both comfort and convenience. Boulevard parking for 5 vehicles. Generating an impressive Net Operating Income (NOI) of $95,881.00, Thomcare is fully managed with on-site staff, allowing for a hands-off investment. The property can easily be adapted for student housing or as a room rental property. Zoned DA2, this property has great flexibility for future use. Don't miss this rare opportunity to acquire a solid income-generating asset in a prime downtown location. (id:60626)
A Team London

