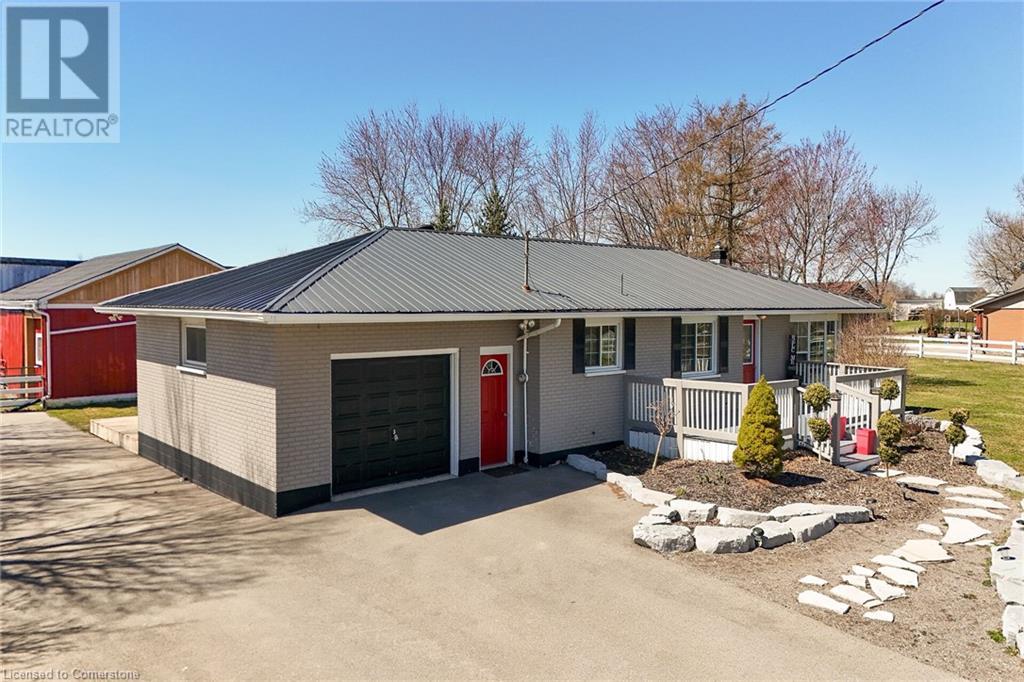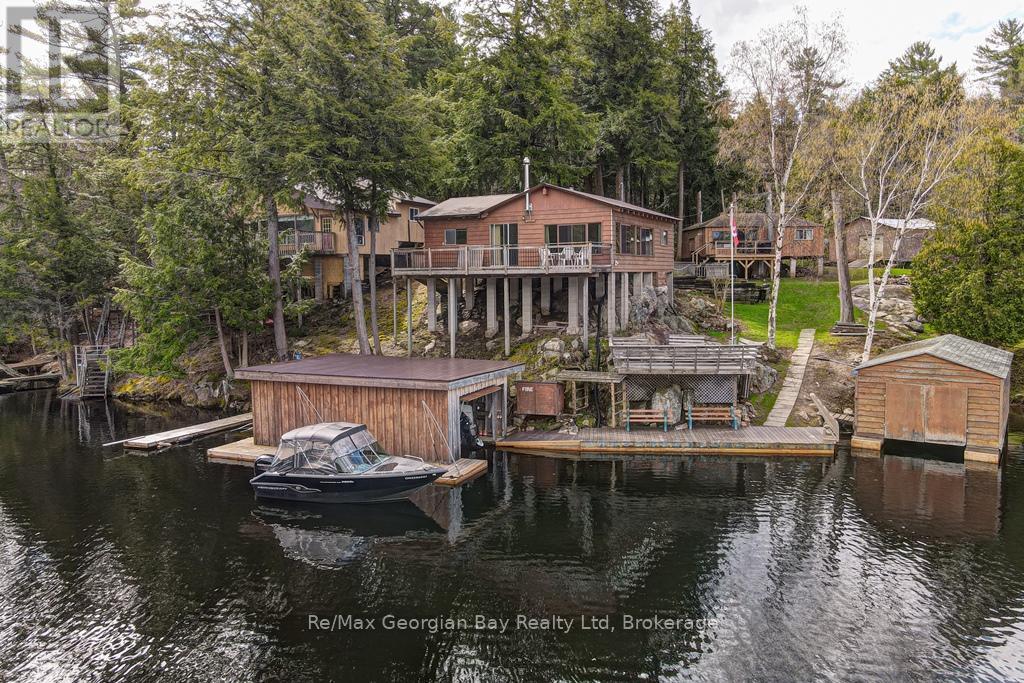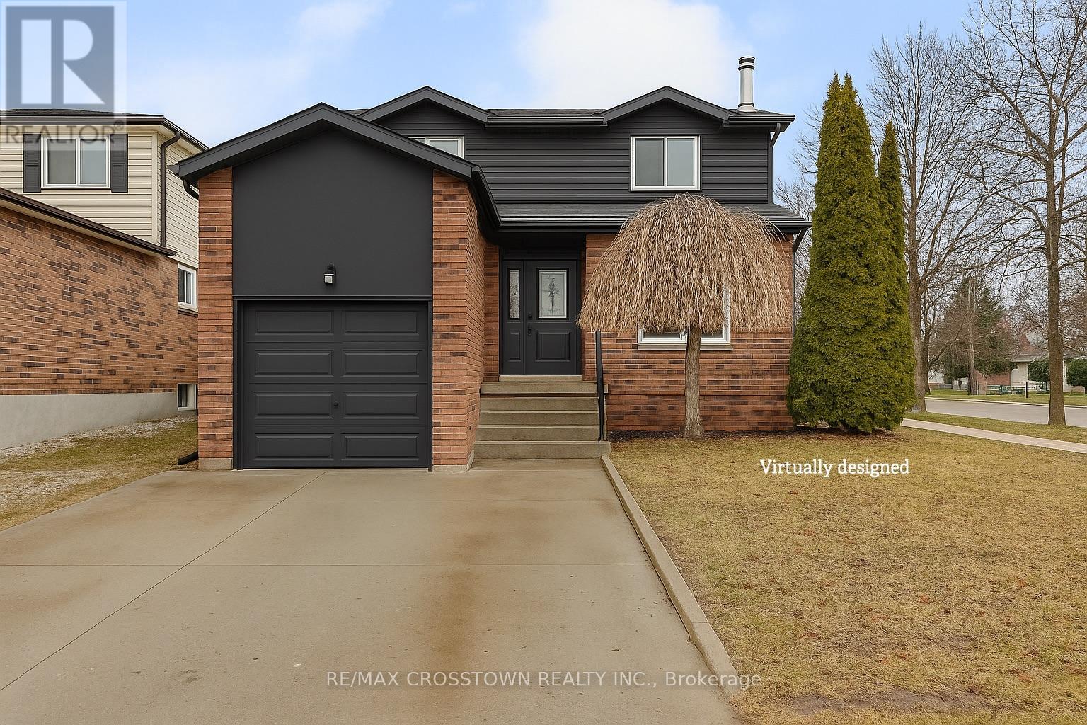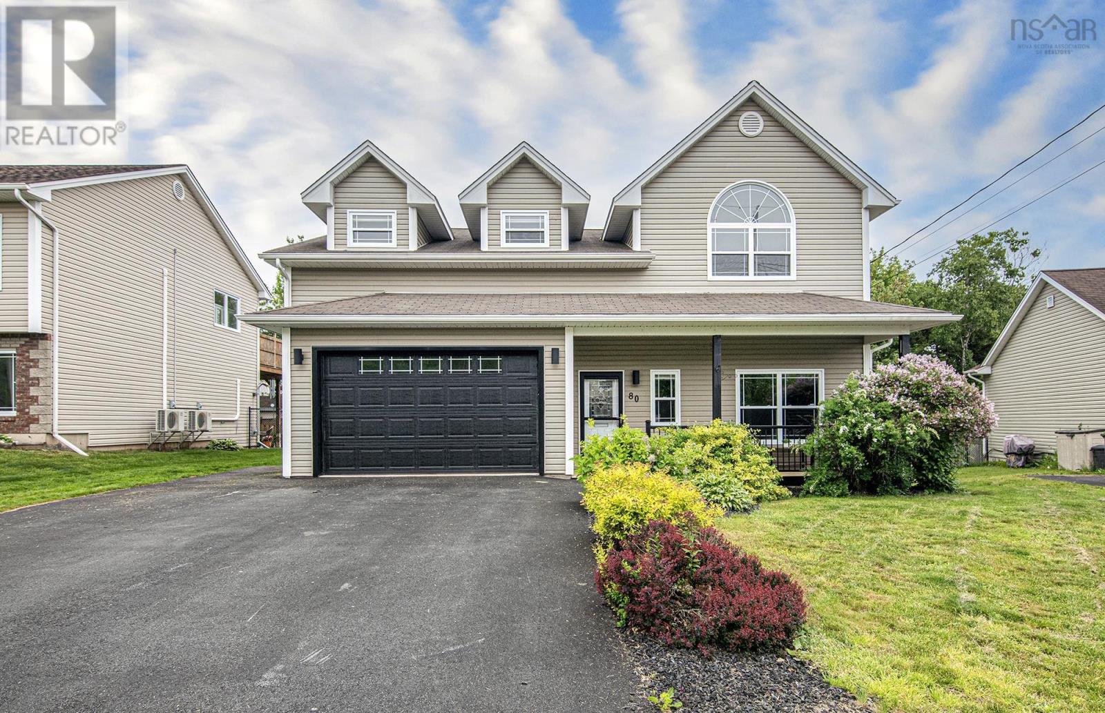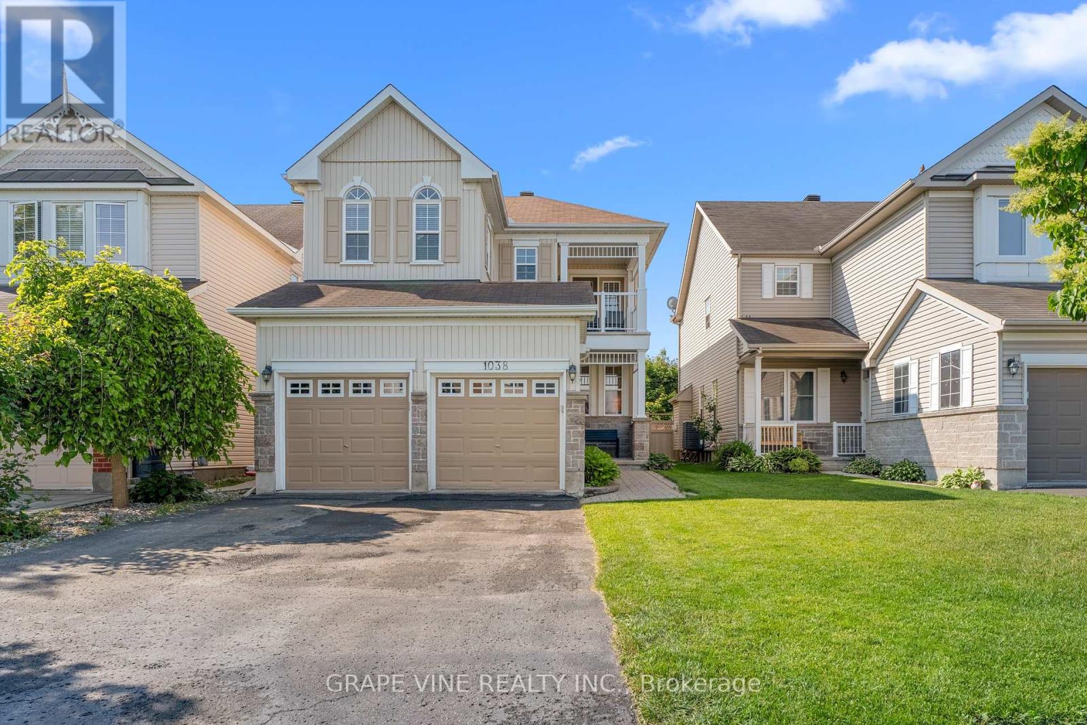680 Haldimand 20 Road
Hagersville, Ontario
HAPPENING HOBBY FARM! You will agree there is great value here for under $1M. 1.4ac property mins to town is surrounded by over 600ft of white farm feel fencing that leads you down a 155ft paved driveway all the way to the barn! Boulder wall landscaping accents & flag stone walkway gives you that out on the range feel that steps up to country white spindle deck. Updated home starts with a bright bay window Living Room with expertly molded crown ceiling texture work on a beautiful rustic aged wood flooring laminate. The Dining Area sports fenced front yard Country views & over looks large kitchen with gleaming Stainless Steel Appliances, dark shaker cabinets with elegant Euro handles, the granite counter top carries the colour of the cabinets, ample cabs, the extra storage wall generously affords room for a separate coffee nook for your favourite morning machine & all on top of warm earthy ceramics with a beautiful over the sink view of landscaping. Generous Main level bedrooms all having spacious double closets and if you need a fourth one for a guest or teenager there is one in the basement with a neatly updated full bathroom with ceramic shower. The Rec Room is an unbelievable 43ft long and it can support your billiard needs, still loads of room for a wet bar, cards table & ultimate entertainment TV setup. The coffered ceiling & 8 hanging lights really gives you a sports bar atmosphere. Handy 1.5 garage off the basement to kitchen foyer leads out to 880sqft deck with a 'you deserve it' hot tub all looking over your 3 section 3,000sqft hobby barn featuring a work shop, middle area tack & stall area before you get to a hay storage area halfed by covered run in shelter exiting into over 10,000sqft of paddock enveloped by 370ft of electric fencing. The back of the property is protected from wind by a hill berm. With all the updates, fencing, steel roof, windows replaced, massive paved driveway (NOT GRAVEL) & ONLY 35 mins to HAMILTON this is a great deal!!! (id:60626)
Coldwell Banker Flatt Realty Inc.
955 Manchester Road
London North, Ontario
Welcome to this exquisite ranch, meticulously crafted by Carolina Homes, nestled in the prestigious Hunt Club subdivision. As you step through the grand entrance, your gaze is drawn upward by the soaring 11-foot ceilings. The foyer greets you with a stunning round top window, bathing the space in natural light. The heart of this 1,907 sqft home is the open concept great room, where the seamless blend of the living, dining, and kitchen areas invites gatherings and effortless entertaining. Hardwood floors leading you to the gourmet kitchen with pantry cupboards and ceramic floors. Here, a generous centre island beckons family and friends to come together, while the adjacent eating area offers a picturesque view of the sundeck overlooking the mesmerizing waterfall pond and meticulously landscaped garden creating a private oasis that's just a stone's throw from local parks, schools, and shopping. Retreat to the primary bedroom, featuring a sophisticated tray ceiling and a luxurious 5-piece ensuite and spacious walk-in closet. The additional bedrooms, including a lower bedroom with a walk-in closet, provide ample space for family, guests, or a home office. The basement, with its pot lights, electrical, and studding already complete, awaits your vision to expand your living space. The home's functionality is enhanced by a practical sprinkler system and shingles that promise durability, being only 7 years old. Don't miss the opportunity to make this home your own so view it today! (id:60626)
Century 21 First Canadian Corp
303 Roy Avenue
Penticton, British Columbia
A Birders paradise! This large rancher is at the end of a no-through street bordering one of Penticton's oxbows, a haven for many species of birds. Super private and sunny. Extensively renovated in 2017, the owners spared no expense on upgrades and inclusions (contact your Realtor for the extensive list). Open-concept living/dining area with high-end gas fireplace and exterior auto-controlled blinds. Large hobby room opens into a workshop and the single-car garage. 2 bedrooms, one with a door to the patio and each with a full ensuite. No-maintenance yard has a dedicated pad and connection for a hot tub. Large patio with powered awnings. No fear of mosquitos - the oxbows are treated by the municipality. Large storage shed plus additional inside storage. Quick possession. (id:60626)
Royal LePage Locations West
1207 Summerside Dr Sw
Edmonton, Alberta
Custom-Built Executive 2 STOREY Masterpiece in Summerside, Burke Perry home Offers elegance, and magnificent living spaces. Main Floor has High Ceilings, Large living space with its warm open floor plan is imbued with natural light with a 3-Tiered Fireplace. The Chef’s kitchen is outstanding from every angle, showcases tasteful finishes such as quartz counters, custom cabinetry, Huge island, Stainless Steel Appliance’s. At the rear of the home overlooking the MASSIVE 11,668 SQFT Pie Shaped Lot, with private lake access and dock, one of the biggest backyards in area. well landscaped yard are two fabulous maintenance free Deck. Upper Level Feature’s 3 bedrooms, 2 Full Bathrooms and a Large Bonus Room. The Master retreat showcases a luxurious 5 piece ensuite, soaker tub, a 3-Tiered Fireplace. his and her sinks & walk-in closet. The 2 more bedrooms and a Full bathroom. The Basement Boasts a Bedroom and Full Bathroom. Oversized double garage has hot and cold water, floor drain, and gas hook up. (id:60626)
RE/MAX Excellence
2722 Delmar Street
Kingston, Ontario
Welcome to 2722 Delmar street. A V. Marques bungalow in beautiful Sands Edge. Be amazed by all the additional upgrades and custom finishes. Built to entertain, this home features an open concept kitchen/living room with 9 and 10 foot ceilings, natural gas fireplace, quarts countertops, soft closing kitchen cabinets and wide plank engineered hardwood flooring throughout. Picture your perfect oasis as you walk into the primary bedroom featuring a large walk in closet and primary ensuite with a stunning walk in shower. Adding even more convenience is a main floor laundry room leading to a double garage. A massive lower level awaits your finishing touches. There is nothing left to be desired as this home has everything including a future park nearby. Additional upgrades include the deck, custom window coverings with blackouts in bedrooms, garage door opener, new appliances, light fixtures, mirrors, hardwired security system and large basement windows. (id:60626)
Exp Realty
15sr405 Severn River Shore
Muskoka Lakes, Ontario
Wow! This wonderful, prime location, sought after Wood Bay property on the Trent Severn Waterway offers big boating with not 1 but 2 cottages that will work for the whole family and friends! These lovely cottages are accessed by boat only (no road) and features room for 11 people comfortably. The main cottage features 2 bedrooms, 3PC bathroom, main floor laundry and a large mudroom that can fit an additional bed, kitchen, dining area overlooking the water with an amazing million dollar view and a walk-out from the living room! Enjoy the woodstove on cooler mornings and your coffee or a glass of wine while watching the amazing sunsets! The second cottage features enough beds for seven, open concept kitchen / dining / living with a walk-out to the deck, 3PC bathroom and a foyer with some storage. A generator panel, 2 boat houses with boat lifts and a large detached shop / storage building make cottage life easier, with deep water swimming off the dock as an added bonus! The owners have enjoyed this property with their kids, family and friends for years year-round with access via OFSC Trail 10 running right by the cottage. This truly is a must see property to appreciate all it has to offer! Call today to book your personal viewing! (id:60626)
RE/MAX Georgian Bay Realty Ltd
9 Patterson Place
Barrie, Ontario
Welcome to this beautifully Renovated Home (reno 2019), nestled in the highly desirable ARDAGH neighborhood! SEPERATE ENTRANCE to a in-law suit. This property combines comfort, functionality, and style - perfect for families! Inside, you'll find a bright and spacious layout with numerous upgrades throughout, including contemporary flooring, updated bathrooms, and a stylish, modern kitchen with GRANITE countertops. Every detail has been carefully considered to create a warm and inviting living space. Located close to top-rated schools, PARKS, TRAILS, and amenities, this home truly checks all the boxes. Roof (2023), Furnace (2020, Separate entrance to a fully equipped in-law suite ideal for extended family. Spacious backyard surrounded by mature trees, offers privacy and lots of space to relax or entertain. (id:60626)
RE/MAX Crosstown Realty Inc.
2163 Garymede Drive
Kamloops, British Columbia
Classy front garden patio welcomes you to this level entry, energy efficient rancher with spacious foyer to greet guests! The home was constructed with NASCOR insulated construction adding significant energy efficiency. Step into to bright kitchen & enjoy the many upgrades including a rolling granite island, filtered drinking water tap, updated cabinets & stainless appliances. Glass doors open to the large deck with incredible north valley view. Elegant dining room leads to the large living room with vaulted ceiling & gas fireplace. 4pc main bath updated in 2014. 3 bedrooms on the main with primary enjoying a large walk in closet and 3pc ensuite. Basement is finished with 1 bedroom Nanny suite with sitting room, kitchenette & 4pc bathroom. Large rec room has an approved wood stove and door to the covered back patio & yard. Large storage area includes an infra red sauna for health benefits. Utility room features H/E furnace (2011) Navien hot water on demand (2011) & includes a handy workshop area with cold room. Large bonus room great as home office or media room. C/Air, U/G sprinklers. Ready to move right in with quick possession. (id:60626)
RE/MAX Real Estate (Kamloops)
80 Lundy Drive
Cole Harbour, Nova Scotia
Stunning 4-Bedroom, 4-Bathroom Home in a Highly Desirable Neighborhood Welcome to this beautifully maintained home offering the perfect blend of space, style, and functionality. Featuring four spacious bedrooms and four bathrooms, this property is ideal for growing families or those who love to entertain. The main floor boasts an open-concept layout with a bright living room, elegant dining area, and an updated kitchen complete with quartz countertops, a large island with seating, and a walk-out to the back deckperfect for indoor-outdoor living. Just a few steps down, youll find a generous family room, ideal for relaxing or hosting guests. Upstairs, the primary suite includes a luxurious ensuite bath and a walk-in closet. A short flight up leads to three additional bedrooms, each with their own walk-in closets, plus a convenient laundry closet on the same level. The fully finished lower level offers a theatre room, full bathroom, utility room, and a large storage space that could easily be converted into additional living space or a home gym. Outside, enjoy a private backyard oasis with a cozy fire pit area, a shed for extra storage, and attached garage. This home truly has it all - modern updates, thoughtful layout, and a prime location. Don't miss the opportunity to make it yours! (id:60626)
RE/MAX Nova
1038 Fieldfair Way
Ottawa, Ontario
Beautifully maintained 4 bedroom, 3 bathroom Phoenix ''Fairglen''. Spacious sunken front foyer leads to the living/dining areas. The kitchen features loads of cabinets, granite countertops, stainless appliances, and mosaic backsplash. Cozy up to the gas fireplace in the main floor family room. Second floor features a master ensuite with walk-in closet and 4pc ensuite with soaker tub and separate shower, three additional bedrooms, main bath, and laundry room. Professionally finished lower level with rec room and wet bar. Enjoy the outdoors on the second floor covered patio or the deck and the above ground pool with no direct neighbours in the yard. Just minutes to parks, bike paths, shopping and restaurants. Amazing value! (id:60626)
Grape Vine Realty Inc.
7 Viewforth Road
Brampton, Ontario
Why pay maintenance fees when you can own this fully upgraded, freehold home just steps from Mount Pleasant GO Station? With apx. 1,800 sq. ft, this home is perfect for a young couple or growing family! Upgrades galore! This carpet-free home features brand-new engineered hardwood flooring, upgraded baseboards, and elegant hardwood stairs with white risers. The spacious kitchen boasts a brand-new stainless steel fridge and dishwasher, along with a stainless steel stove, breakfast bar, granite countertops, wood cabinets, and a stylish backsplash all with plenty of space for a dining table! The powder room has been recently updated, while the upstairs bathrooms feature cultured marble countertops. The primary bedroom offers a massive walk-in closet and a 4-piece ensuite. Freshly painted throughout, the home is enhanced with pot lights in the main living areas, creating a bright and airy atmosphere. Step outside to a private backyard not just a balcony featuring a wooden deck and landscaped space, while the front porch has been upgraded with exposed concrete for a polished look. Additional highlights include garage access from the main level and a walkout to the backyard. This property stands out for its prime location near the GO, private outdoor space, and extensive upgrades! The convenience of this location is unparalleled with schools, parks, library, grocery, restaurants and much more all within walking distance. **Extras: Washer/Dryer (2022), New Furnace (2024), New Window Shades (id:60626)
Homelife/miracle Realty Ltd
6 Sundin Drive
Haldimand, Ontario
This modern detached residence offers 2,400+ sqft of finished living area. 1746 square feet of comfortable living space above grade, perfectly complemented by a fully finished basement (in-law suite) adding approximately 700 additional square feet. The main and upper floors feature three spacious bedrooms and the convenience of three well appointed bathrooms. You'll appreciate the modern touches like 8-foot doors on the main floor, Modern hard-wood flooring all through out main level and second floor hallway and stylish zebra blinds installed throughout. Stay comfortable year-round with the centralized A/C unit. For the tech-savvy, this home is equipped with an upgraded 200 AMP electrical panel and a EV rough-in the garage. The kitchen is a food lovers delight with a gas stove, large island and walk-in pantry. Outdoor entertaining is a breeze with a dedicated gas line in the backyard for your BBQ. Descend to the finished basement and discover even more living space, ideal for guests, teenagers, In law suite or a home office. Here, you'll find a fourth bedroom, a kitchenette and a dedicated bathroom, providing flexibility and functionality. The upgraded basement windows brighten the space. You'll also appreciate the convenience of an automatic garage door. Upstairs, the primary bedroom features a modern ensuite bathroom with a glass-enclosed shower. This delightful home offers ample space for a growing family or those who love to entertain, with thoughtful upgrades for modern living. Don't miss the opportunity to make it yours! Enjoy stunning views of the Grand River right from the property. (id:60626)
Housesigma Inc.

