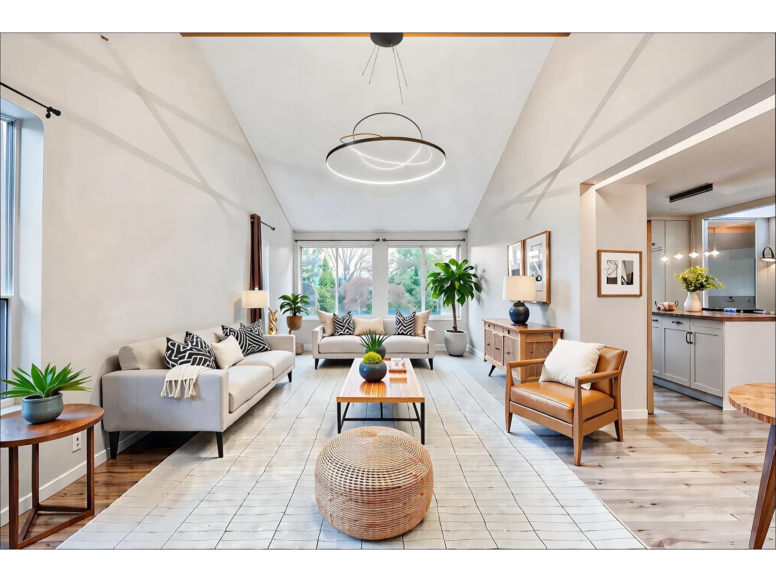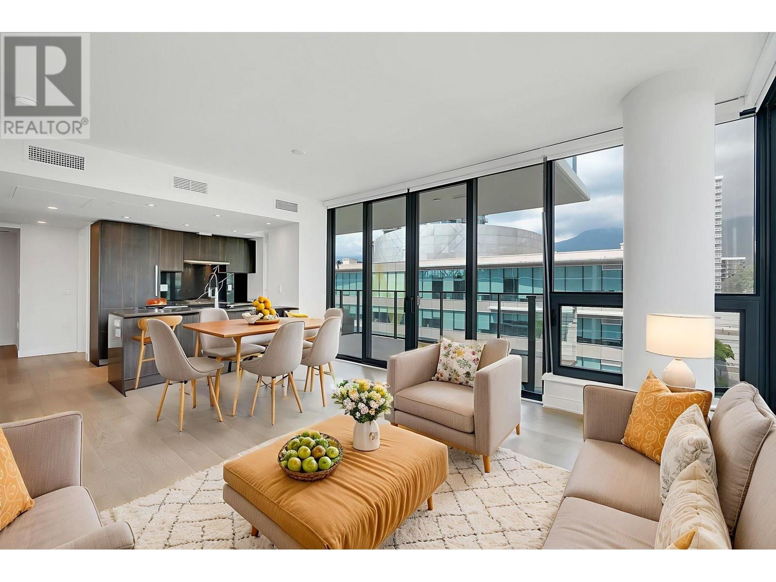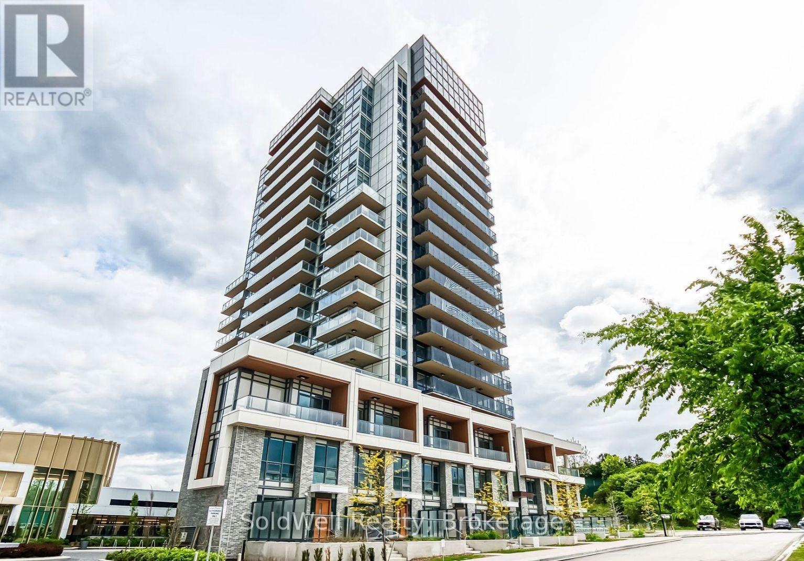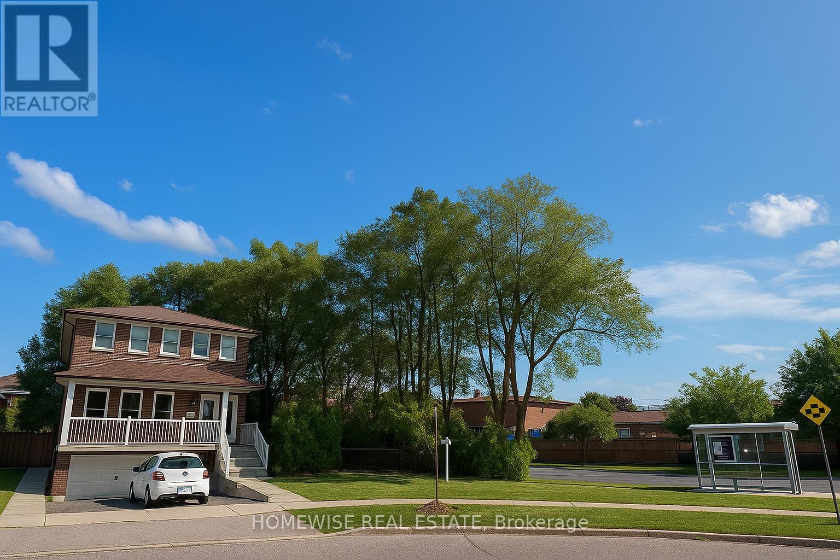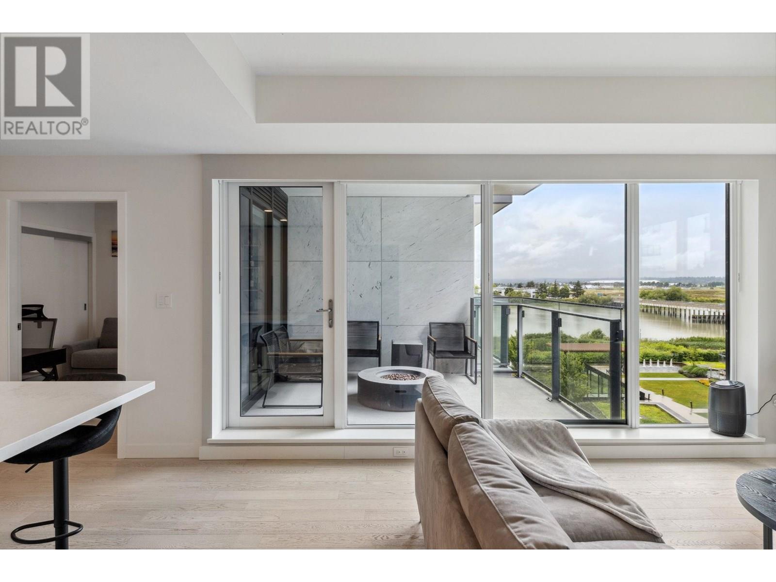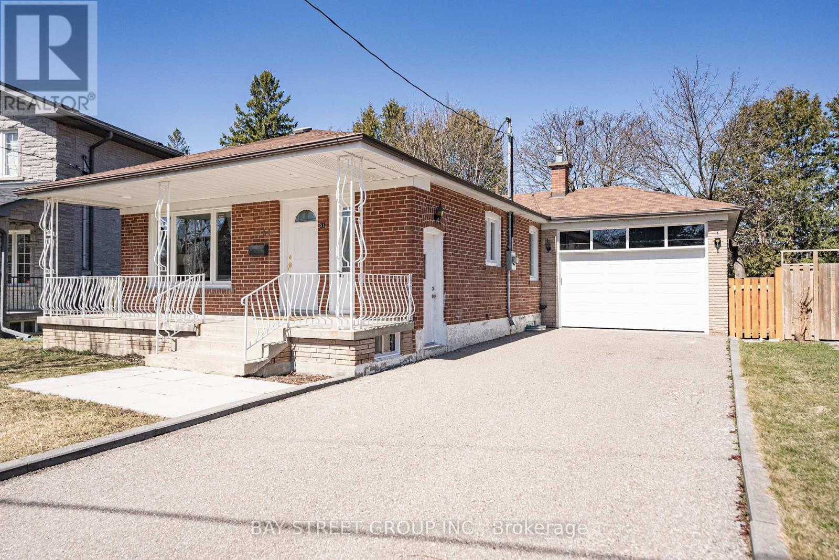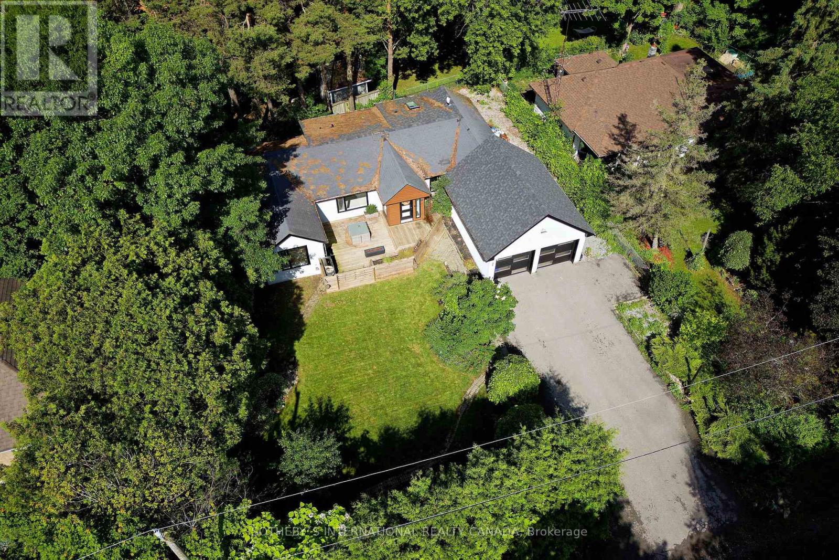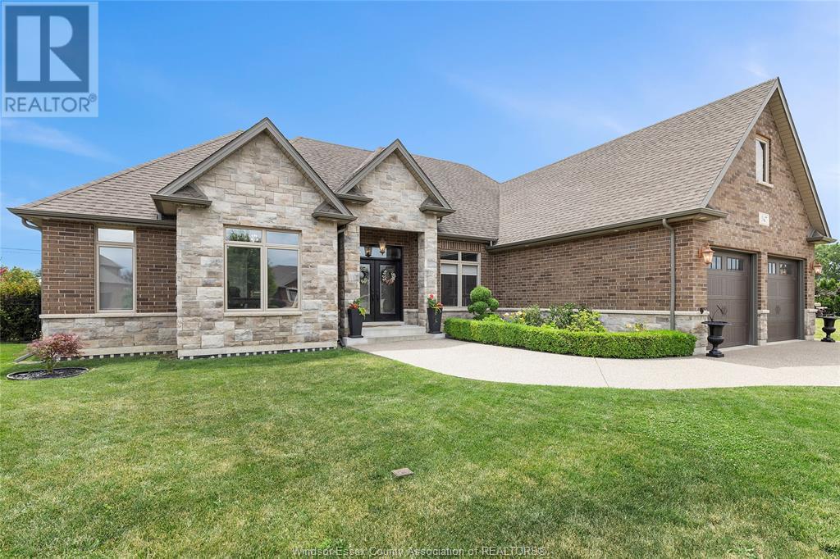8366 Arbour Place
Delta, British Columbia
This UPDATED MOVE-IN READY 2,586 sq.ft., 4 bedroom, 3 bath, 3 level split home is set on a private 8,546 sq.ft. cul-de-sac lot. Features include a new kitchen cabinet and counters, new slow closing cabinets and appliances, new flooring, new lighting, new fixtures and fittings. Lots of natural light from the living room with vaulted ceiling. The large deck with hot tub is perfect for entertaining with family and friends. The full updated basement is perfect for your extended family with a separate entrance. Easy access to commuter routes, Brooke Elementary and Sands Secondary. Call for your private showing! Openhouse: June 21 Sat 12-1:30pm (id:60626)
RE/MAX City Realty
615 135 E 13th Street
North Vancouver, British Columbia
Welcome to Millennium Central Lonsdale, the epitome of luxury living in North Vancouver, complete with resort-style amenities. This exquisite corner unit boasts 983 sqft of spacious living, featuring 2 bedrooms a den & 2 bathrooms, along with 2 expansive balconies totaling 224 sqft. The innovative floor plan is designed to maximize natural light, with window walls that frame breathtaking views. Inside, you'll find high-end finishes, AC, and a walk-in closet in the master. The spa-inspired baths invite relaxation, while the 2 large balconies blend indoor & outdoor spaces, ideal for entertaining.The kitchen is truly a culinary masterpiece, showcasing luxurious marble inspired quartz countertops, Miele appliances & stylish European cabinetry. Easy access to shopping, fantastic dining options! (id:60626)
Sutton Group-West Coast Realty
1603 - 25 Mcmahon Drive
Toronto, Ontario
Brand New 3-Bedroom, 3-Bathroom Corner Suite with Parking, Locker & Spectacular CN Tower & City Skyline Views!Welcome to Saisons by Concord, a luxurious residence in the heart of the prestigious Concord Park Place community. This bright and spacious unit offers nearly 1,100 sq.ft. of beautifully designed interior space plus a generous 200 sq.ft. balcony perfect for enjoying the breathtaking south-west views, natural light, and stunning sunsets.The thoughtfully designed layout features 9-ft ceilings, engineered hardwood flooring, and custom closet organizers throughout. The chef-inspired kitchen boasts premium Miele appliances, quartz countertops, and a large centre island with breakfast bar. The primary bedroom includes a spa-like 5-piece ensuite and a walk-in closet. Bathrooms feature modern finishes and ample storage with oversized medicine cabinets.Ideally located just steps to both Bessarion & Leslie subway stations, an 8-acre park, Aisle 24 grocery, Starbucks, restaurants, and North York's largest community centre. Minutes to Bayview Village, IKEA, Canadian Tire, Toronto Public Library, YMCA, and North York General Hospital. Easy access to Hwy 401/404, Oriole GO Station, Fairview Mall, Yorkdale, and downtown Toronto.Experience upscale urban living with 80,000 sq.ft. of world-class building amenities in a vibrant and growing community. Move in ready this exceptional home offers the perfect blend of comfort, style, and convenience! (id:60626)
Soldwell Realty
10733 Dunlop Road
Delta, British Columbia
Updated 4 bed, 3 bath home just steps from Brooke Elementary. The main floor is open concept with rich HW floors and a chef's kitchen featuring granite counters, gas range, wine fridge, spacious island, and breakfast bar. French doors lead to a private deck, ideal for relaxing or entertaining. Upstairs, the primary suite offers spa-like comfort. The lower level provides serious flexibility with large rec room, 4th bed, designer 4-pc bath, and a bright, functional laundry room with plenty of storage. Suite potential exists thanks to the layout and separate access. Both FPs have gas lines in place, and the 25-ft deep garage is perfect for storage, hobbies, or oversized vehicles. Nothing to do but move in and enjoy. Check the virtual tour for more information; book your private showing today! (id:60626)
Exp Realty Of Canada
47 Sandale Gardens
Toronto, Ontario
Set on a rare and expansive 63 x 121 lot, this 2-storey detached home in Bathurst Manor offers tremendous opportunity for end-users, investors, or builders. With 4+1 bedrooms, 4 bathrooms, a basement with separate entrance, the layout is ideal for large families, multi-generational living, or income potential. The main floor features a generous dining area, a family-sized kitchen with walk-out to deck, and hardwood floors throughout. The spacious primary bedroom includes a 4-piece ensuite and double closet. While the home requires updating, it offers excellent space, a versatile layout, and rare lot dimensions with a private double garage + 4-car driveway. Whether you renovate, rebuild, or simply refresh, the potential here is undeniable. Enjoy proximity to Sheppard & Wilmington, top-ranked schools, parks, places of worship, and Doorstep TTC access all in a family-friendly, established community. Live in, renovate, or reimagine this is a rare chance to own a substantial piece of real estate in one of North Yorks most sought-after pockets. (id:60626)
Homewise Real Estate
408 6811 Pearson Way
Richmond, British Columbia
Welcome to Hollybridge at River Green by ASPAC. This stunning 2 bed + den home features a highly functional layout with luxurious finishes throughout. Enjoy panoramic views of the water, mountains, and gardens from your oversized balcony. Thoughtfully designed with 9' ceilings, floor-to-ceiling windows, smart home integration, and an Italian kitchen with Miele appliances. Bonus: custom headboard in the primary bedroom and built-in cabinets in the den for added storage. Amenities include 24-hr concierge, indoor pool, sauna/steam, gym, basketball court, karaoke room, co-working space & more. Steps to the Oval, dining & shops. OPEN HOUSE: Jul 5th & 6th, 2-4PM (id:60626)
Exp Realty
51 Rockport Crescent
Richmond Hill, Ontario
Location! Location! Location! Newly renovated gem nestled in the prestigious Bayview Secondary School district and Walkable to GO Train! This versatile home features two fully self-contained units with 2150sf total living space (1075+1075sf), each with its own private entrance and separate laundry, offering exceptional flexibility for multi-generational living or strong rental income potential. Upgraded with 200-amp electrical service and thoughtfully designed for convenience and privacy. Enjoy the rare benefit of a no-sidewalk lot with a spacious driveway that fits up to 6 vehicles. Prime location within walking distance to the Richmond Hill GO Station, public transit, and top-ranked schools, and just minutes to T&T Supermarket, Hillcrest Mall, Walmart Supercentre, Mackenzie Health Hospital, tennis clubs, parks, and Hwy 404. An incredible opportunity for end users and smart investors alike, this is a must-see! (id:60626)
Bay Street Group Inc.
38 Hilltop Boulevard
Whitchurch-Stouffville, Ontario
Discover this contemporary luxury bungalow at Preston Lake! This home features a bright, open-concept living space encompassing the kitchen, family room, and dining area. The stunning kitchen is equipped with a built-in breakfast bar and modern appliances, seamlessly connecting to the family room, which opens to a deck perfect for relaxation and entertaining. Enjoy built-in ceiling speakers and smart lighting throughout.The master bedroom is a sanctuary, boasting a luxurious en-suite with heated floors. Experience the charm of cottage living with the convenience of nearby amenities, including shopping, restaurants, golf courses, equestrian facilities, and easy access to Stouffville, Aurora, Markham, Richmond Hill, and major transportation routes (Highways 404 & 407, and Bloomington GO).Ideal for commuters, this location offers approximately a 38-minute drive to Pearson International Airport, 45 minutes to Rogers Centre and Scotiabank Arena, 30 minutes to Markham-Stouffville Hospital, and 20 minutes to Southlake Regional Hospital. Embrace a lifestyle of comfort and convenience at Preston Lake. Live the Outdoor Lifestyle; Swim, Sail, Boat & Fish In The Summer & Skate On Lake In Winter. Access to Lake anywhere from the North shore. (id:60626)
Sotheby's International Realty Canada
19891 43a Avenue
Langley, British Columbia
Welcome to this beautifully updated 1385 sqft 3-bedroom, 2-bathroom rancher on an incredible private parklike 13,506 sqft lot & an ultra quiet street - minutes to everything. The primary bedroom features a walk-in closet & a 2-piece ensuite. Enjoy the spacious open-concept living and dining area with a gas fireplace, perfect for gatherings. Gourmet kitchen boasts modern updates, an eating area, and sliding doors leading to a huge 32' x 14' patio, seamlessly extending your living space into the fully-fenced backyard. Updates include hardwood floors, thermo windows, central A/C (2023), hot water tank (2023) & Penfolds Metal roof in 2004. Extra-deep garage & loads of driveway parking. Located in an excellent neighborhood, minutes from Penzer Park, Alice Brown Elementary & shops. Don't miss this fantastic opportunity-schedule your showing today! (id:60626)
Royal LePage - Wolstencroft
8681 146a Street
Surrey, British Columbia
Beautiful 5-bedroom + den home on a spacious 7,069 sq ft lot. Bright living room with electric fireplace, large dining area, and kitchen with oak cabinets and access to a covered sundeck-perfect for entertaining. Includes a roomy family/rec room opening to a private, landscaped backyard and patio. Features 3 bedrooms upstairs, 2 bedrooms and a den downstairs, plus a basement kitchen and bathroom with heated floors. Double garage, workshop, storage sheds, and room for boat or RV. Close to Sikh temple & in quiet neighborhood. Book your showings now (id:60626)
Royal LePage Global Force Realty
143 Kenneth Rogers Crescent
East Gwillimbury, Ontario
Welcome to one-year-old, NO SIDEWALK, beautifully designed home offering modern elegance and exceptional comfort. EVERY ROOM IS SIZEABLE!! This spacious residence features 9-foot ceilings on the main floor, creating an open and airy atmosphere. A dedicated office space provides the perfect work-from-home setup, also with in-law suite potential. Large modern Kitchen with a pantry area. FIVE generously sized bedrooms, ALL EN-SUITES!!. Master Bedroom with WALK IN His & Hers Closets! The home boasts hardwood flooring throughout and large windows that fill the space with natural light. Located in a desirable neighbourhood, this home is perfect for families looking for space, style, and functionality. Don't miss this incredible opportunity! (id:60626)
Jdl Realty Inc.
547 Riverdowns Avenue
Lakeshore, Ontario
This beautifully finished custom home offers 4,571 sq ft of living space with thoughtful design throughout. Step into a spacious foyer with built-in organizers, leading to a front office, formal dining, and powder roam. The kitchen features a Thermador 6-burner gas cooktop, wall oven, wine fridge, and granite counters, opening to a cozy living area with a tiled gas fireplace. The primary suite includes a walk-in closet with built-ins and a spa-like ensuite With double sinks, soaker tub, and tiled shower. Additional bedrooms also feature custom closet organizers. The finished basement offers a large rec room with fireplace, wet bar With granite, full bathroom, and a laundry room with custom cabinets. Step outside to a fully fenced entertainer's yard with a sports pool, composite deck, exposed concrete patio, pool house with roll-up bar, and two gas BBQ lines for easy outdoor hosting. EcoBee thermostat and alarm system included. (id:60626)
RE/MAX Preferred Realty Ltd. - 585

