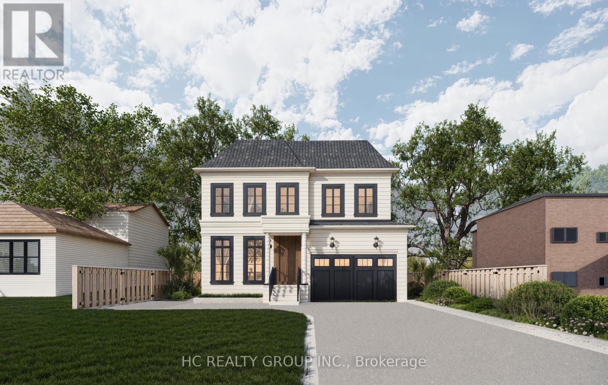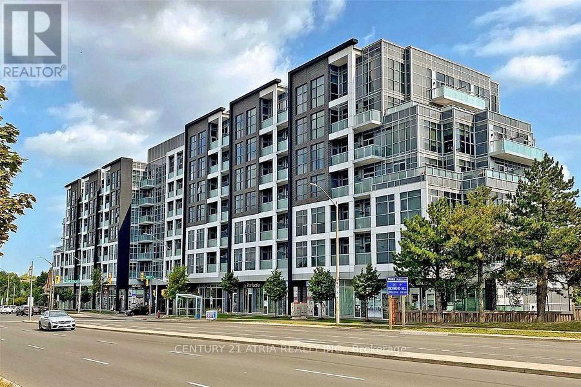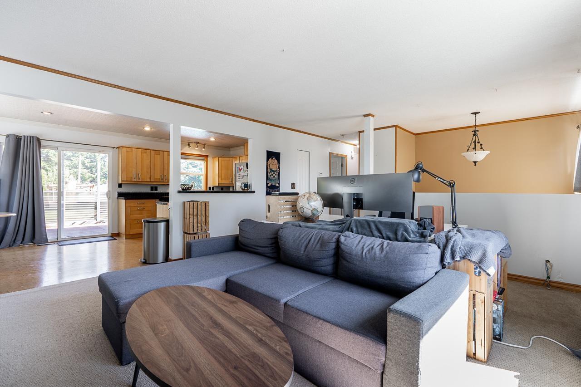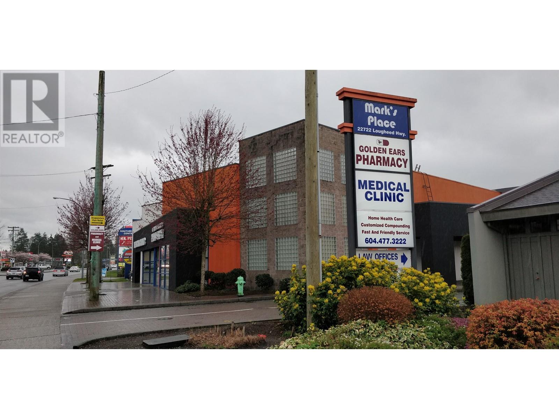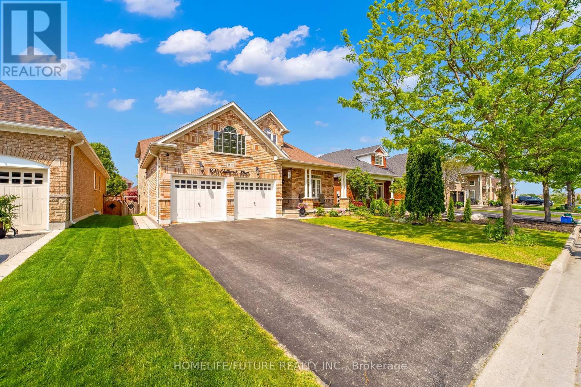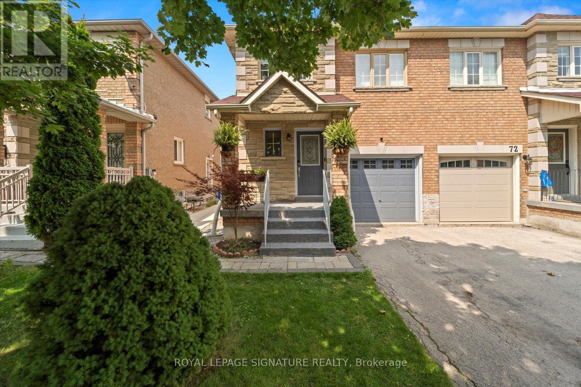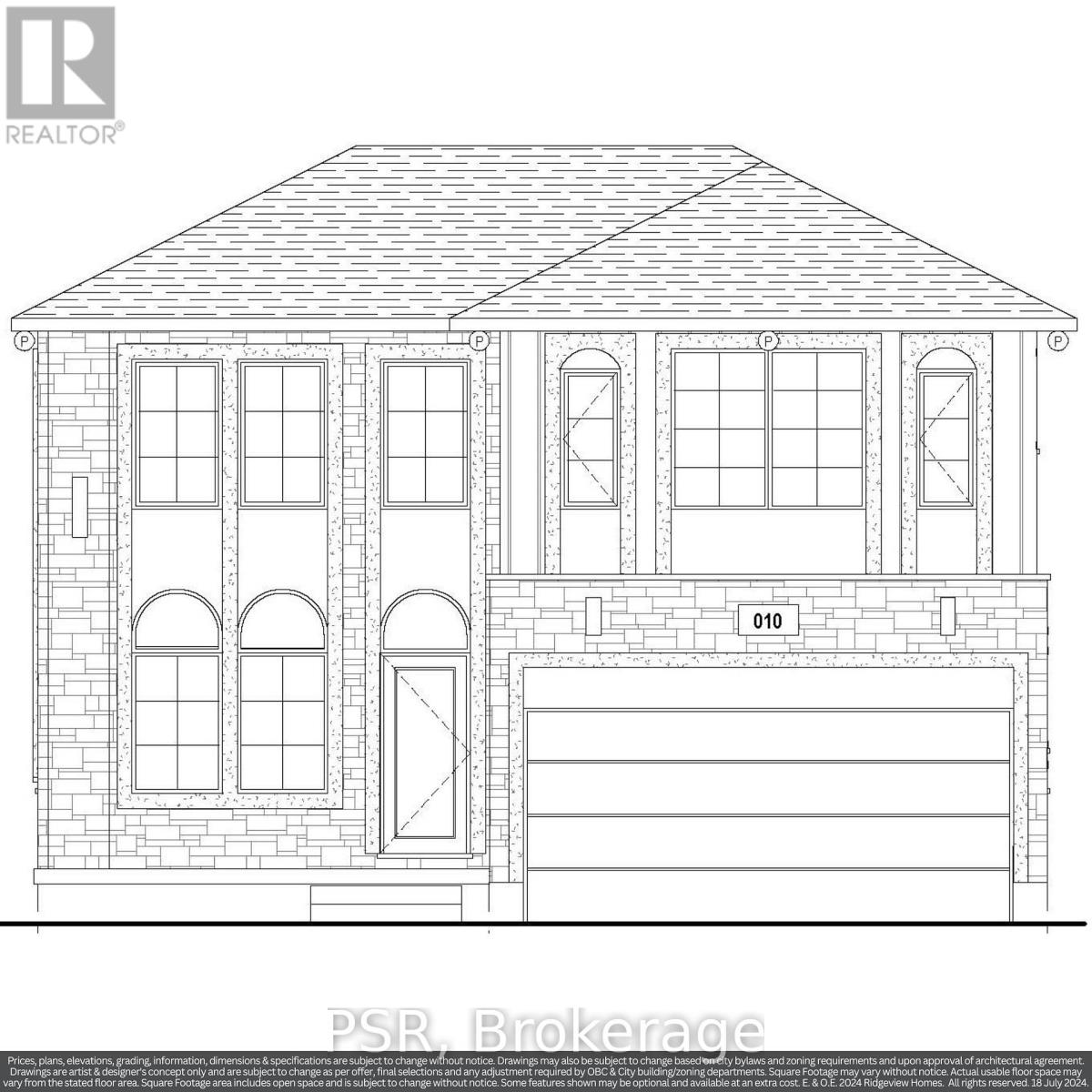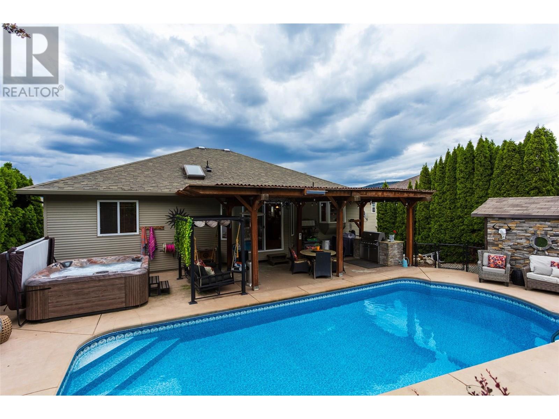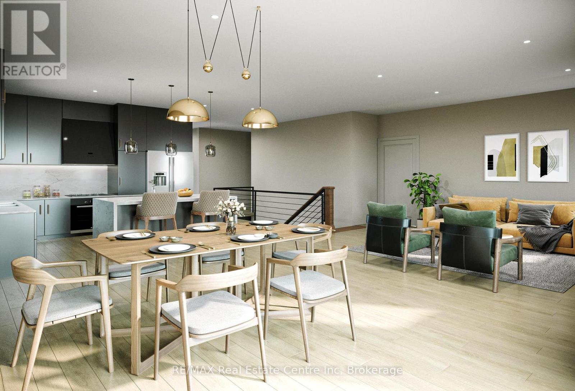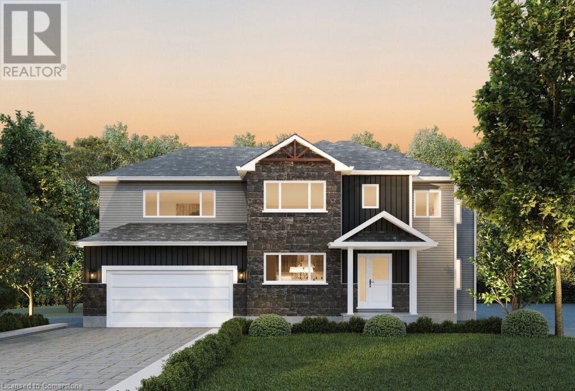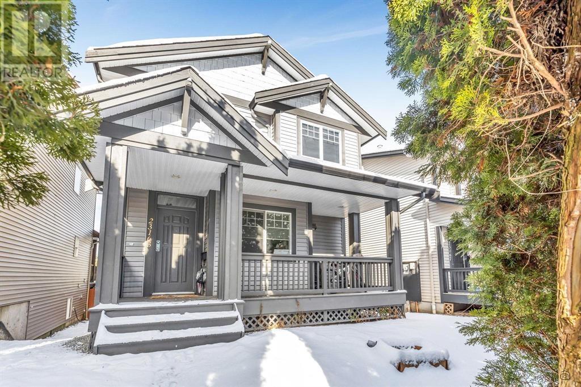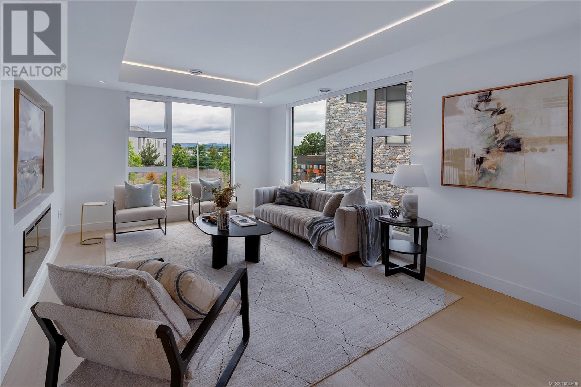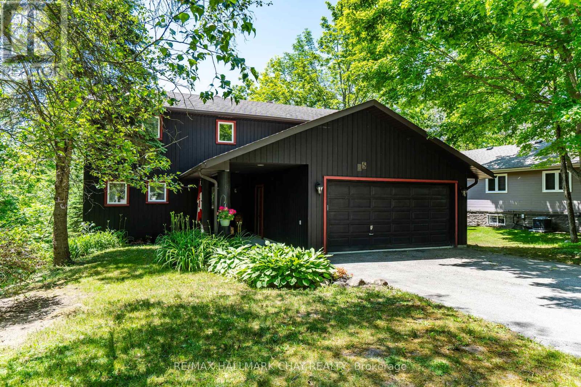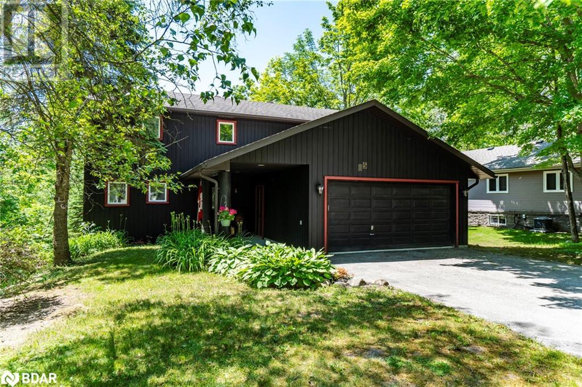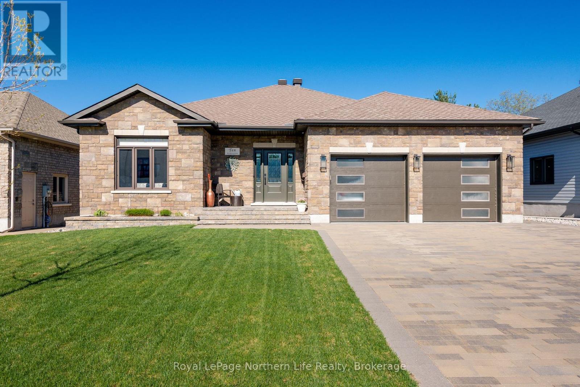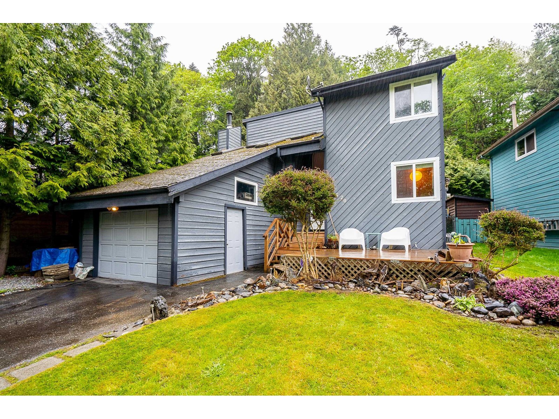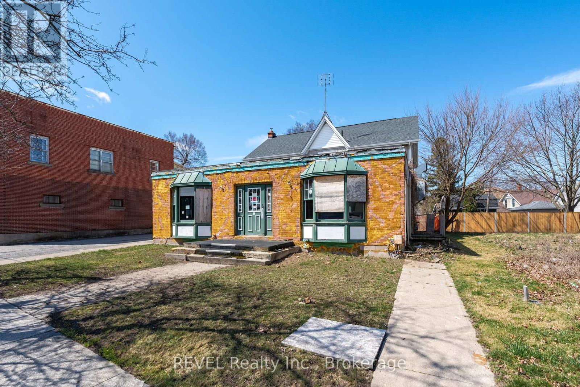327 Prairie Garden Way S
Lethbridge, Alberta
Welcome to your dream waterfront home on the lake in Arbour Ridge! This luxurious 5 bedroom, 4.5 bathroom beauty boasts over 3200 square feet of living space and sits on a spacious .33 acre lot. Enjoy breathtaking views of the serene lake right from your backyard.This exquisite home features three family rooms, an upstairs laundry room for convenience, and an executive kitchen perfect for entertaining guests. The open layout allows for seamless flow throughout the home, creating a warm and inviting atmosphere.Located just minutes away from shopping, restaurants, and all the amenities you could possibly need, this property offers both tranquility and convenience. Don't miss out on this rare opportunity to own a piece of paradise. Schedule a showing with your favourite REALTOR® before it's too late! (id:60626)
17 Jarvis Bay Drive
Sylvan Lake, Alberta
The moment you drive up to 17 Jarvis Bay Drive you are met with the peaceful hush of the water and the basking warmth of the sun as it sets right in front of you. As you make your way to the front door you will experience an expansive recently redone front deck that is the perfect place to unwind at the end of a day and take in the breathtaking sunsets. Through the front door you walk into vaulted ceilings, a wood burning fireplace and enough open space to feel like you can take a deep breath, the feeling of home. At the back of the home sits a large kitchen and dining area with tons a cabinet space and a bunk room to make sure you have room for everybody. Heading up the stairs you have a large Primary bedroom on one side with views of the water, vaulted ceilings, built in wall cabinetry for ample storage and of course an ensuite for privacy. A spacious main bathroom seems even larger with the same vaulted ceilings and built in wood cabinetry that you saw in the primary. On that level you will also find a second bedroom and large storage closet before walking up the steps to the coziest loft that is filled with the same natural light that floods this home and makes it the perfect lake cottage feel but with all the space you need. Heading downstairs you will stop on a level with your large laundry room and a storage room to fit anything else you need. The large windows in the walkout basement make it perfect for guests who want their own space or for renting short or long term, whatever you choose. The incredible thing about this one of a kind property is that it not only allows you one opportunity for extra space or a rental but it also has a fully functional cabin in the backyard with a private patio that is the guest house you will love. This cozy cabin welcomes you in to an open kitchen/living room area complete with a custom cottage island that is the perfect gathering place. The full bathroom is complete with wood shiplap to bring the warmth and character of the cabin into this very functional space. As if you needed more to love there are 2 bedrooms that carry the same lake cottage feel of the main home into this charming cabin. This home has been a wonderful place of memories made and smores around the firepit and relaxing with a tea on the deck taking in the most magnificent sunsets and now you have the opportunity to own this rare find and make your own memories. This has been a family home and has spent the last few years booking on VRBO and Airbnb with incredible reviews. The unique position to be directly in front of a sandy beach with perfect views of the water is an opportunity that is hard to find, so now is your chance to own your perfect piece of paradise. (id:60626)
Exp Realty
692 West Shore Boulevard
Pickering, Ontario
Attention builders and end users! Permit-ready vacant lot! One of the most desirable neighborhoods in Pickering, this 50 x 120-foot vacant lot is ready to build, building permit ready, currently designed a 4000 sqft house, drawings, and other necessary documents in hand. This beautiful neighborhood is within walking distance of the lake, with multi-million-dollar homes surrounding it. The lot faces west and is conveniently located near Hwy 401/407, schools, and parks. Just minutes away from Frenchman's Bay West lakeside and a private yacht club, you can enjoy the heavenly breeze while building your dream home in this highly sought-after location. (id:60626)
Hc Realty Group Inc.
228 - 8763 Bayview Avenue
Richmond Hill, Ontario
Impressive Feng-Shui Inspired Tao Boutique Condos, This Stunning 2 Bedrooms + Den + 2 Bathrooms Unit Offers a Perfect Blend of Comfort and Convenience with Unobstructed East View Facing Ravine. 1194 Sq Ft of Functional Space & Soaring 10' Ceilings + 160 Sq Ft Balcony Space, Totally 1354 Sq Ft. Enjoy the Ease of Parking and Storage with Your Own Designated 2 Parking Spots and Locker. The Building Offers Top-notch Amenities, including a State-Of-The- Art Fitness Centre, Meeting/Party Room, and a 24-hour Concierge for Your Peace Of Mind. Located In Heart Of Richmond Hill, Quick Access To The 407 & Hwy 7, Walking Distance To The Go Station. Directly Across From Loblaws, Restaurants, Tim Hortons, Starbucks, Close Proximity To Hillcrest Mall. (id:60626)
Century 21 Atria Realty Inc.
2226 Martens Street
Abbotsford, British Columbia
A well-maintained 2-level 5 bed and 3 bath West facing home sitting on a 11,000 sqft lot. Renovations (kitchen, central air conditioning, updated windows, a metal roof, a new hot water tank, and a high-efficiency furnace) have been done throughout the years to give you peace of mind. The possibilities are endless; you can live in, invest, or build a new home. 2 mortgage helpers [1-bed suite on the lower floor (can be converted to 2 beds) and a 1-bed bachelor suite]. Outdoor pool and a workshop. Easy access to Highway 1. (id:60626)
Oakwyn Realty Northwest
157 Lake Sylvan Close Se
Calgary, Alberta
Click brochure link for more details. This duplex is currently under construction and getting build by the experienced owner. Discover this STUNNING and LUXURIOUS semi-detached infill in the sought-after Bonavista community, offering an incredible mortgage helper with a LEGAL SUITE basement! Live in the expansive 2,064 SQ FT upper level, featuring 3 BEDROOMS and 2.5 BATHROOMS, while renting out the PRIVATE 3 BEDROOM, 1260 SQ FT LEGAL basement full legal suite. The basement comes with 4" thick rigid insulation under the concrete slab together with the INFLOOR HEATING SYSTEM. Bonavista is an ideal neighbourhood for both young professionals and families, conveniently located near shopping, amenities, restaurants, public transit, and excellent schools and parks. The Bonavista community is one of the QUIETEST and SAFEST community in Calgary. This home is set on a spacious 125 ft deep lot and boasts an open-concept design, high ceilings (10 ft on the main level and 9 ft upstairs), stunning lighting and plumbing fixtures, European windows, and an abundance of natural light. The backyard has 40 ft long space and completed with a concrete patio. The back alley is double lined and paved. Upon entry, you’ll be welcomed by a spacious foyer and front closet with built-in shelving and hanging racks. The kitchen is a chef’s dream with a beautiful farmhouse hood fan, ceiling-height cabinetry, QUARTZ backsplash, a MASSIVE island with gorgeous quartz countertops and ample seating, and stainless-steel appliances, including a cooler. The living room is flooded with natural light through large windows and features a GAS fireplace with elegant tile for cozy gatherings.There is plenty of built-in cabinetry and shelving, offering ample storage space throughout. The upper level is home to the primary bedroom, complete with a feature wall, walk-in closet with built-in shelving and hanging racks, and a luxurious ensuite bathroom with heated floors, a freestanding soaker tub, and a fully tiled shower with glass doors. This floor also includes the laundry room, two additional generously-sized bedrooms, and a 5-piece bathroom.The legal basement suite has its own private separate entrance—accessible from the side of the house and the kitchen on the main level. The legal suite features a primary and 2 spacious bedrooms, 2 - 4-piece bathrooms, linen closet, and additional storage under the stairs. The kitchen includes ceiling-height cabinets, quartz countertops, a built-in pantry, dual undermount sink, fridge, electric range, and dishwasher. The legal suite also offers a large living/dining area and in-suite laundry. (id:60626)
Honestdoor Inc.
1 22722 Lougheed Highway
Maple Ridge, British Columbia
It is C-3 (Town Centre Commercial) zoning property and allows for wide variety of uses including financial service, convenience store, personal services, professional services, retails sales, etc. It is the best location for Doctors, Dentists, Health Service Providers, Accountants, Lawyers in the center part of Maple Ridge. Currently it is occupied by tenant running Salon and SPA , with full air conditioning, 5 Parking stalls (4 parking stalls in front of the unit and one underground security parking stall # 75). Call today for more information or a tour. (id:60626)
Royal Pacific Realty (Kingsway) Ltd.
7 - 1397 York Road
Niagara-On-The-Lake, Ontario
Welcome to Vineyard Square, an exclusive collection of executive townhomes in historic St. Davids. In the midst of Niagara On The Lake's wine country, these impressive townhome units exude quality craftsmanship & a perfect blend of elegance & contemporary style. Featuring 2 and 3 bedroom layouts, 2.5 bathrooms, an outdoor terrace, & 3 gas fireplaces, this luxury lifestyle is as practical as it is dazzling to the eye. Adorned with premium appliances and quartz countertops throughout, the versatility of these living quarters is only enhanced further by a private elevator with access to all 4 levels, as well as underground heated parking with private double car garage that leads directly to your first level, fortifying the motif of modern elegance & contemporary style. Complemented further by an oak staircase, large kitchen island & large sliding doors to a backyard space with professionally installed turf, there is nothing left to covet but the key to the front door. BUILDERS OFFERING 2 YEARS FREE CONDO FEES AND LEASE TO OWN OPTIONS. BUILDER OFFERING 1.9% FINANCING. **EXTRAS** Jenn Air induction cooktop, integrated 3 door panel refrigerator, Thermador double combination wall oven w/ speed oven combo (id:60626)
Revel Realty Inc.
1626 Chilliwack Street
Oshawa, Ontario
Location! Location! Location! Stunning Home On A Super Quiet, Preferred Street W/No Side Walk-In North Oshawa!! Opportunity Knocks On This 4+4 Bedroom Bungalow Home Featuring Soaring Ceilings, Super Large Windows Offers Bright, Natural Light T/O. Main Floor Master W/Large Ensuite, Bright Eat-In Kitchen W/Walkout To Deck. Large Bedroom Or Office Beside One Full washroom, Separate Dining Room, Main-Floor Laundry. Finished Basement Separate Entrance With 2 Separate Apartment- Large Windows. Well-Cared For Home Is Close To All Amenities. (id:60626)
Homelife/future Realty Inc.
8404 Skimikin Road
Chase, British Columbia
In Turtle Valley, this 20-acre parcel offers a sand and gravel extraction opportunity. This parcel includes a 5.0 ha mining area, approved by the Agricultural Land Commission (ALC) and the Ministry of Energy and Mines (MEM). The ALC granted approval for 4.5 ha within the ALR on June 29, 2017, and the MEM issued Mine Permit G-4-344 on March 26, 2018. This permit allows the extraction of 636,000 tonnes of sand and gravel at an annual rate of 100,000 tonnes, with extraction depth limited to 22 meters to ensure efficient land reclamation. This parcel is production- ready with potential for further exploration on the remaining 7+ acres. A data package pertaining to the property is available upon request. (id:60626)
RE/MAX Shuswap Realty
70 Silverdart Crescent
Richmond Hill, Ontario
Welcome to 70 Silverdart Crescent, a charming semi-detached gem in Richmond Hill. This beautifully upgraded home is a perfect condo alternative, offering more space and comfort without the condo price tag.The home features a huge Primary bedroom, providing a luxurious retreat. The walk-up basement with a separate entrance is ideal for in-laws or a private suite.Recent updates like engineered hardwood floors on the main level, fresh basement finishes, anda new heat pump ensure modern living at its finest.Step outside to a professionally landscaped backyard with mature cedars and more, offering natural privacy perfect for entertaining or unwinding under the stars. With easy access to major highways, this move-in-ready home is a dream come true in one of Richmond Hills best neighborhoods. Don't miss this rare opportunity!HWT Owned 2019- Landscaping 2021- Fridge, Range & Washer/dryer: 2021- Bsmt Fridge:2022 - Bsmt Laminate and Paint: 2023 - Main Floor Eng-Hardwood:2023 - Heat Pump & Attic Insulation: 2023-Smoke Detectors: 2024 - 3 One Pc Toilets 2024 (id:60626)
Royal LePage Signature Realty
Lot 23 136 Rivergreen Crescent
Cambridge, Ontario
Introducing this exceptional bungaloft by Ridgeview Homes, perfectly situated in the desirable Westwood Village community. With nearly 2,000 sq ft of thoughtfully designed living space, this home combines modern elegance with everyday comfort. The open-concept main floor features 9-foot ceilings, a stylish kitchen complete with quartz countertops and an extended bar top, and a spacious primary bedroom with a luxurious ensuite showcasing a tiled walk-in glass shower and a walk-in closet. Convenient main floor laundry enhances the ease of single-level living. Upstairs, you'll find a versatile loft area and a generous second bedroom, also complete with its own ensuite and walk-in closetperfect for guests or extended family. Located just minutes from Downtown Galt, Highway 401, and nearby trails, this home offers the perfect blend of natural surroundings and urban convenience. A true combination of luxury, location, and lifestyle in one of Cambridges most exciting upcoming communities. (id:60626)
Psr
2838 Salish Road
West Kelowna, British Columbia
Welcome to 2838 Salish Road in the picturesque Smith Creek! This stunning 5-bedroom, 3-bathroom family home is your gateway to the ultimate Okanagan lifestyle. Boasting breathtaking views of the lake, vineyard, and orchard, this property is a true oasis. Step inside to find a spacious main floor featuring a large kitchen, perfect for culinary creations and family gatherings. The inviting living room, complete with a cozy gas fireplace, leads to a generous deck where you can soak in expansive valley and lake views. Sliding doors from the kitchen open to your private backyard oasis, complete with a newer in-ground heated pool (pool heater replaced in 2024)—ideal for summer afternoons filled with friends and barbecue gatherings. The luxurious primary bedroom offers a walk-in closet and a welcoming en-suite, providing a perfect retreat. The lower level features two additional bedrooms, a full bath, and a versatile rec room, perfect for movie nights or any recreational activity you can envision. With its combination of stunning views, a private pool, and ample space, this home is designed for family living at its best. Don’t miss your chance to experience this incredible property! For a virtual tour, please view the i-guide walkthrough or schedule your private viewing today. (id:60626)
Coldwell Banker Horizon Realty
206 Bridge Crescent
Minto, Ontario
The Magnolia is a one-of-a-kind 4-bedroom two-storey home with a legal 2-bedroom basement apartment that blends country-inspired charm with modern elegance in Palmerston's Creek Bank Meadows a family-friendly community known for its warmth, space and true sense of connection! Thoughtfully crafted for growing or multigenerational families, this Energy Star Certified home features timeless curb appeal, high-end finishes and a layout designed for everyday comfort and effortless entertaining. At the heart of the home is a gourmet kitchen with a large island, custom cabinetry and a walk-in pantry flowing into a sunlit dining area with backyard access and an expansive great room with soaring ceilings and optional fireplace. A versatile front den makes the perfect home office and a mudroom/laundry combo off the garage adds everyday convenience. Upstairs, you can choose between a spacious loft or a 4th bedroom to suit your lifestyle. The primary suite is a serene retreat with dual walk-in closets and a spa-style ensuite featuring a freestanding tub, tiled glass shower and double vanity. Two additional bedrooms and a sleek main bath complete the upper level. Downstairs, the fully self-contained 2-bedroom, 1-bath basement apartment offers incredible income potential. With a private entrance, full kitchen, in-suite laundry and a modern open-concept layout, this space is ideal for tenants, extended family or guests providing flexibility without compromise. Life in Palmerston offers a refreshing alternative to the hustle of city living. Here, you're not just buying a home you're joining a community, where families enjoy a lifestyle grounded in safety, simplicity and small-town connection. With great schools, local shops, parks and scenic trails all close by, this is the kind of town where kids still ride their bikes and community still means something. The Magnolia is more than a home its your opportunity to build the life you've been looking for. (id:60626)
RE/MAX Real Estate Centre Inc
206 Bridge Crescent
Minto, Ontario
The Magnolia is a one-of-a-kind 4-bedroom two-storey home with a legal 2-bedroom basement apartment that blends country-inspired charm with modern elegance in Palmerston’s Creek Bank Meadows—a family-friendly community known for its warmth, space and true sense of connection! Thoughtfully crafted for growing or multigenerational families, this Energy Star® Certified home features timeless curb appeal, high-end finishes and a layout designed for everyday comfort and effortless entertaining. At the heart of the home is a gourmet kitchen with a large island, custom cabinetry and a walk-in pantry—flowing into a sunlit dining area with backyard access and an expansive great room with soaring ceilings and optional fireplace. A versatile front den makes the perfect home office and a mudroom/laundry combo off the garage adds everyday convenience. Upstairs, you can choose between a spacious loft or a 4th bedroom to suit your lifestyle. The primary suite is a serene retreat with dual walk-in closets and a spa-style ensuite featuring a freestanding tub, tiled glass shower and double vanity. Two additional bedrooms and a sleek main bath complete the upper level. Downstairs, the fully self-contained 2-bedroom, 1-bath basement apartment offers incredible income potential. With a private entrance, full kitchen, in-suite laundry and a modern open-concept layout, this space is ideal for tenants, extended family or guests providing flexibility without compromise. Life in Palmerston offers a refreshing alternative to the hustle of city living. Here, you're not just buying a home you're joining a community, where families enjoy a lifestyle grounded in safety, simplicity and small-town connection. With great schools, local shops, parks and scenic trails all close by, this is the kind of town where kids still ride their bikes and community still means something. The Magnolia is more than a home—it’s your opportunity to build the life you’ve been looking for. (id:60626)
RE/MAX Real Estate Centre Inc.
23163 Dewdney Trunk Road
Maple Ridge, British Columbia
Beautiful 3 level house ,2005 Built, Centrally Located in Maple Ridge 2 Storey w/Bsmt house features 3 spacious bedrooms & two full bathrooms and laundry room on upper floor, the master bedroom has big ensuite & walk-in closet, 2 bedroom basement suite with separate entrance. Shopping, schools, transit and parks closeby. (id:60626)
Planet Group Realty Inc.
9 4253 Dieppe Rd
Saanich, British Columbia
Open House July 12th 1:00 - 2:00 NEW LISTING! Experience elevated living in this executive end-unit townhome at Paragon Parc, crafted by award-winning White Wolf Homes. Offering over 2,386 sq ft of refined, contemporary space, this 3BD/3BA residence is a rare blend of luxury, privacy, and comfort—perfectly nestled in a quiet Saanich East enclave surrounded by mature homes and green space. Striking West Coast design with soaring rooflines, oversized windows, and premium finishes throughout. The main level showcases 9’ ceilings, a stunning gourmet kitchen with quartz counters, deluxe KitchenAid appliances, gas cooktop, built-in wall oven, oversized island, and walk-in pantry. The open-concept living and dining area features a cozy gas fireplace, office nook, and stylish powder room—ideal for entertaining or daily life. Upstairs, a spacious and light-filled primary retreat awaits with vaulted ceilings, walk-in closet, and a luxurious ensuite complete with heated tile floors, floating vanity, and a frameless glass shower. Two additional bedrooms, a full bath, and a well-appointed laundry room round out the upper level. The lower level offers versatile flex space with a media/rec room, ideal for guests, a gym, or home office. Notable features include: radiant in-floor heat, remote blinds, EV-ready garage, driveway, fenced yard with patio, gas bbq hook up, and high-efficiency heat pump for year-round comfort. Residents enjoy access to a beautifully landscaped community garden, children’s park, walking trails, and water features. Located just minutes from shopping, top schools, the airport, and downtown Victoria. Move-in ready with full New Home Warranty. This is Paragon Parc living at its finest. (id:60626)
Keller Williams Ocean Realty Vancentral
717 Coulson Avenue
Milton, Ontario
Located on a quiet, family-friendly street in the sought-after Timberlea neighbourhood, this home is just a short walk to parks, schools, and trails — ideal for families and outdoor enthusiasts alike. Fall in love with the outdoors before you even step inside. This beautifully landscaped backyard is the true highlight of this Timberlea gem — featuring a stone patio, charming gazebo, pond with waterfall, and your own private hot tub. Whether you're hosting summer barbecues, enjoying peaceful mornings, or relaxing under the stars, this tranquil retreat offers year-round enjoyment. Inside this 4-level backsplit, the main level boasts a bright, open-concept living and dining area with large windows and no carpet throughout. The modern kitchen offers an eat-at island, perfect for casual meals or entertaining. A recently added mudroom with a separate entrance adds valuable space for coats, shoes, backpacks, and sports gear. Upstairs, you’ll find three generous bedrooms and a full 4-piece semi-ensuite bath. The lower level features a cozy family room with a wood-burning fireplace (inspection report available), a fourth bedroom, and an additional full bathroom — ideal for guests, teens, or home office use. The unfinished basement offers ample storage and the potential to finish to suit your needs. Additional features include parking for 4 vehicles and a brand-new heat pump (2024) for year-round efficiency. This lovingly maintained home combines indoor comfort with stunning outdoor living — perfect for first-time buyers, growing families, or anyone looking to enjoy all that Timberlea has to offer. (id:60626)
Royal LePage Signature Realty
25 Cathedral Pines Road
Oro-Medonte, Ontario
Welcome to 25 Cathedral Pines, a beautiful family home nestled in the heart of Horseshoe Valley one of Ontario's most sought-after destinations for active, outdoor living. With 16 acres of public forest directly behind the property, you'll enjoy an unmatched sense of privacy and year-round access to nature. Whether its skiing, hiking, biking, or golf, the adventure starts right at your doorstep. This charming home offers more than 2,100 square feet of finished living space and sits on a sloped -acre ravine lot. The unfinished walkout basement offers the opportunity to expand your living area and add value to this fine property. Inside, the main living area makes a grand impression with 16-foot cathedral ceilings, a minstrels gallery, and a dramatic full-height stone fireplace that adds warmth and character. Large windows and sliding doors fill the space with natural light and showcase the peaceful wooded surroundings. The open-concept main floor is ideal for family life and entertaining, featuring a spacious kitchen with L-shaped island, ample counter space, and a large dining area that opens onto the deck. The adjacent family room offers serene views and another sliding walkout. Hardwood floors run throughout. A den, powder room, and laundry complete the main level. Upstairs, a gallery hallway overlooks the living area and leads to three bedrooms. The primary suite includes a walk-in closet, three-piece ensuite, and private upper deck a perfect spot to enjoy morning coffee. With two ski resorts within 2 km, 43 km of trails, and a brand-new elementary school and community centre opening nearby in September, this is a rare chance to join a thriving, family-friendly neighbourhood. (id:60626)
RE/MAX Hallmark Chay Realty
25 Cathedral Pines Road
Barrie, Ontario
Welcome to 25 Cathedral Pines, a beautiful family home nestled in the heart of Horseshoe Valley—one of Ontario’s most sought-after destinations for active, outdoor living. With 16 acres of public forest directly behind the property, you’ll enjoy an unmatched sense of privacy and year-round access to nature. Whether it’s skiing, hiking, biking, or golf, the adventure starts right at your doorstep. This charming home offers more than 2,100 square feet of finished living space and sits on a sloped ½-acre ravine lot. The unfinished walkout basement offers the opportunity to expand your living area and add value to this fine property. Inside, the main living area makes a grand impression with 16-foot cathedral ceilings, a minstrel’s gallery, and a dramatic full-height stone fireplace that adds warmth and character. Large windows and sliding doors fill the space with natural light and showcase the peaceful wooded surroundings. The open-concept main floor is ideal for family life and entertaining, featuring a spacious kitchen with L-shaped island, ample counter space, and a large dining area that opens onto the deck. The adjacent family room offers serene views and another sliding walkout. Hardwood floors run throughout. A den, powder room, and laundry complete the main level. Upstairs, a gallery hallway overlooks the living area and leads to three bedrooms. The primary suite includes a walk-in closet, three-piece ensuite, and private upper deck—a perfect spot to enjoy morning coffee. With two ski resorts within 2 km, 43 km of trails, and a brand-new elementary school and community centre opening nearby in September, this is a rare chance to join a thriving, family-friendly neighbourhood. (id:60626)
RE/MAX Hallmark Chay Realty Brokerage
5090 Arden Rd
Port Alberni, British Columbia
2.11 Acres with tons of potential! This Cherry Creek home is on a no through road with Mt Arrowsmith views and overlooks the 9th hole of the golf course. With 3,300 sq ft of living space, 1,664 sq ft of attached garage space, a 1,200 sq ft detached shop with hoist and overheight doors, and an additional 2,400 sq ft covered outbuilding for all of your large toys, this home has everything you need and more. Enjoy open concept livng on the main floor with walnut floors, an entertainers kitchen with marble counters, and access to the massive sundeck that includes a hottub, outdoor kitchen, and shower. The large primary bedroom also gives access to the deck and has a luxurious ensuite bath. Another 2 bedrooms, one with half bath and another full bath finish off the main floor. On the lower level you will find a 1 bedroom inlaw suite and the laundry room. The property also features a barn, 400amp service, a heatpump and development potential for subdivision, rezoning to commercial, or multi family development. (Buyer to confirm with regional district). (id:60626)
RE/MAX Mid-Island Realty
10 Welkin Grove
North Bay, Ontario
Welcome to this stunning all-brick luxury home nestled in one of North Bays most prestigious and sought-after neighborhoods -- the new subdivision on Airport Hill. Surrounded by great families and a warm, welcoming community, this meticulously maintained property offers the perfect blend of elegance, comfort, and convenience. Step through the grand, light-filled entrance and be captivated by the spacious open-concept design featuring a massive living, dining, and kitchen area anchored by a 10-foot island with a built-in bar fridge. The chef-inspired kitchen is a showstopper with granite countertops, an abundance of cabinetry, and a pot filler at the stove -- ideal for everyday living or entertaining in style. Oversized windows flood the space with natural light, creating a bright and airy ambiance throughout. The spacious primary bedroom boasts barn doors that lead into a luxurious en suite with double sinks, a large walk-in shower, and an expansive walk-in closet. The main level also includes a second generous bedroom and a full bathroom. Downstairs, the fully finished walkout basement opens to a beautifully landscaped all-interlock backyard with serene forest views. The lower level features two more large bedrooms, a full bathroom, a dedicated office space with access to a massive storage room, and an impressive bar with granite countertops and a full-size fridge perfect for entertaining or extended family living. A custom wooden accent wall with an electric fireplace adds warmth and character. With a triple zone furnace (master bedroom, main floor and basement), crown molding, and gleaming hardwood floors throughout, every inch of this home has been thoughtfully designed with high-end finishes and comfort in mind. Don't miss your opportunity to own a truly exceptional home in one of North Bays finest communities. (id:60626)
Royal LePage Northern Life Realty
8370 Sheaves Road
Delta, British Columbia
Attention 1st time homebuyers! This is the one! Pride of ownership is evident throughout this 3 BED + DEN, 2 BATH Sunbury Park Gem! Main floor highlights bright, spacious and cozy living room, open dining room and open kitchen area with ample counter space, spacious den/Office Room (Could be 4th Bedroom) with Powder room and laundry on the main. Above highlights 3 BED's and 1 FULL BATH. Enjoy summer BBQ's in the spacious and private backyard - perfect for your growing family! Tastefully updated throughout, this home must be seen to be appreciated. Located in a family oriented neighborhood with easy access to the Alex Fraser Bridge! This great opportunity will not last long! Hurry! (id:60626)
RE/MAX Performance Realty
131 Niagara Street
St. Catharines, Ontario
131 Niagara St. Commercial Building with 2-Bedroom Apartment and Development Potential Located in the heart of St. Catharine's. This property presents an exciting opportunity for investors and developers alike. This versatile commercial building features a functional retail or office space on the ground level, complemented by a spacious 2-bedroom apartment on the upper floor. With its prime location and commercial zoning, the property offers significant potential for a variety of uses, including expanding the current business space or redeveloping for higher-density mixed-use purposes. Whether you're looking to run your business, rent out the residential unit, or explore future development possibilities, this property offers the flexibility and convenience of urban living with the added benefit of commercial potential. With its close proximity to major roads, local amenities, and a growing community, 131 Niagara St. is ready to be transformed into your next profitable venture. (id:60626)
Revel Realty Inc.



