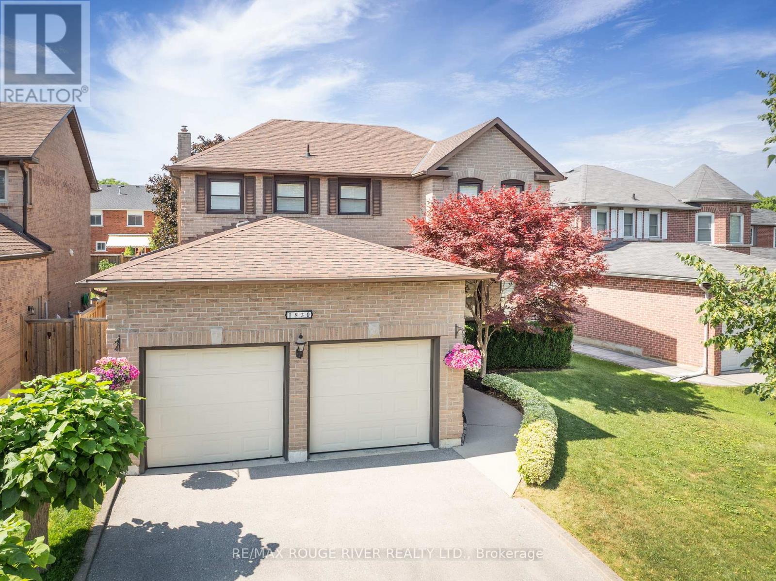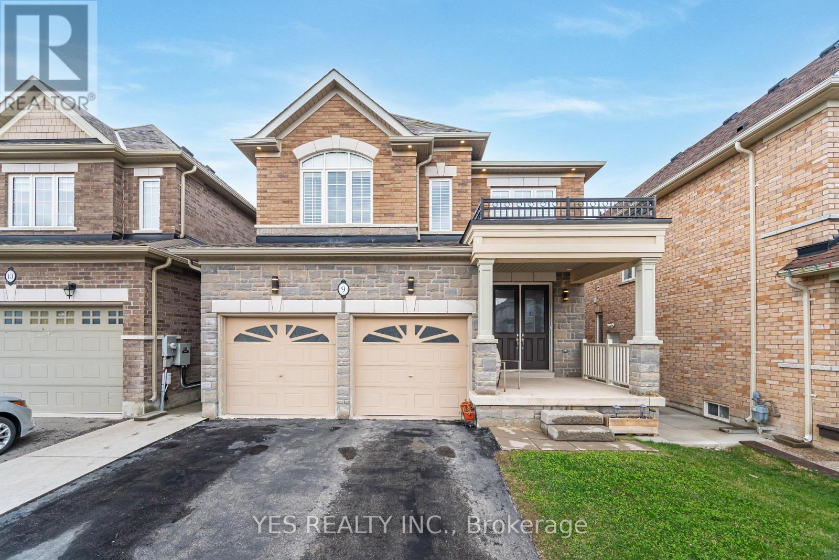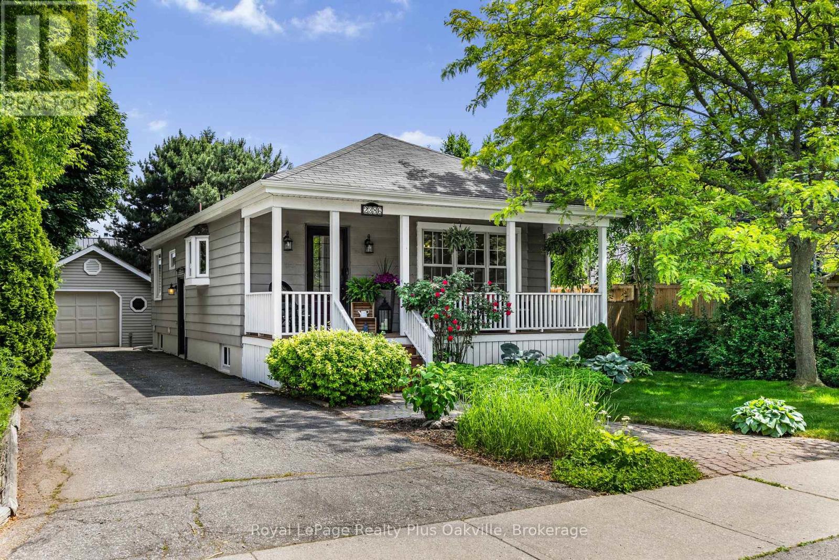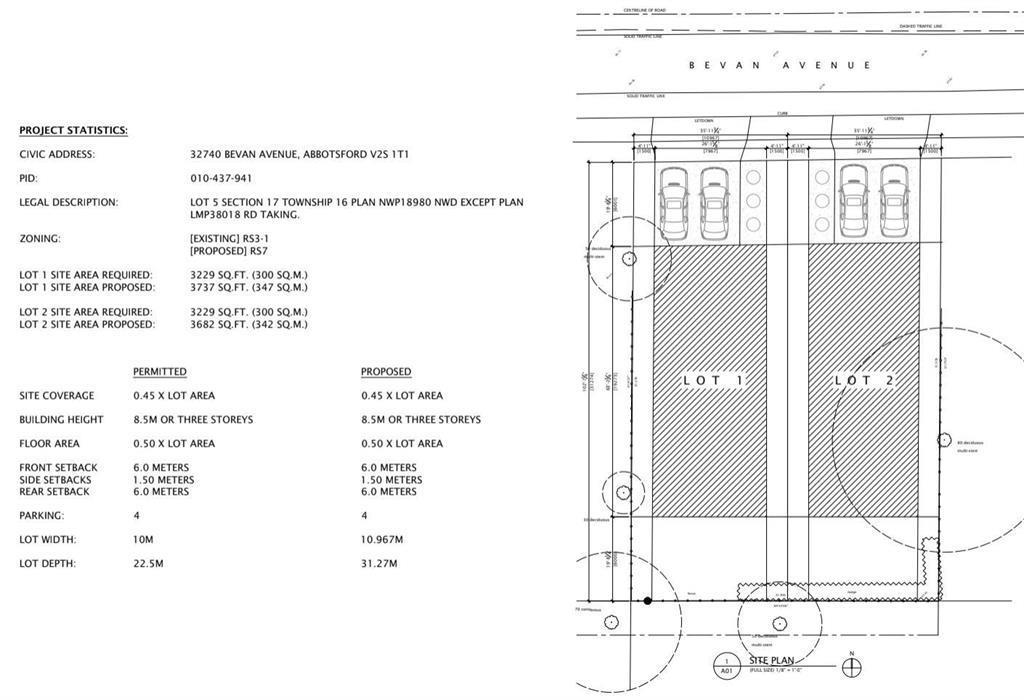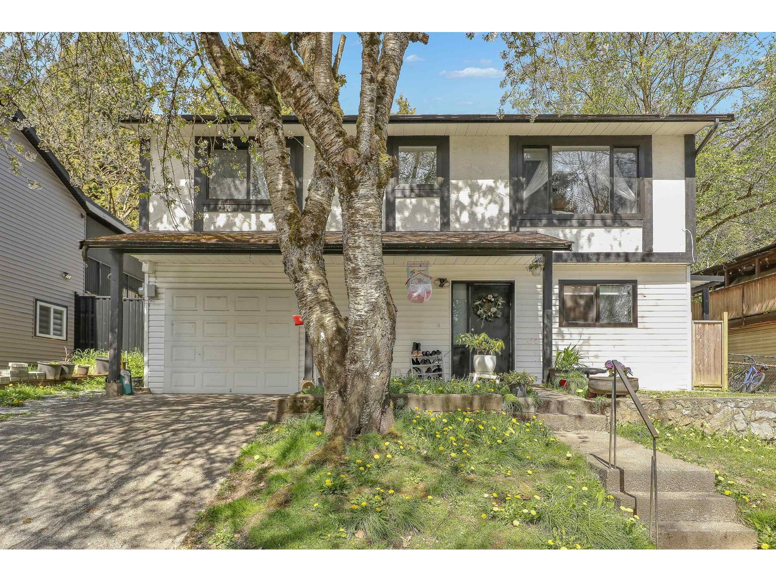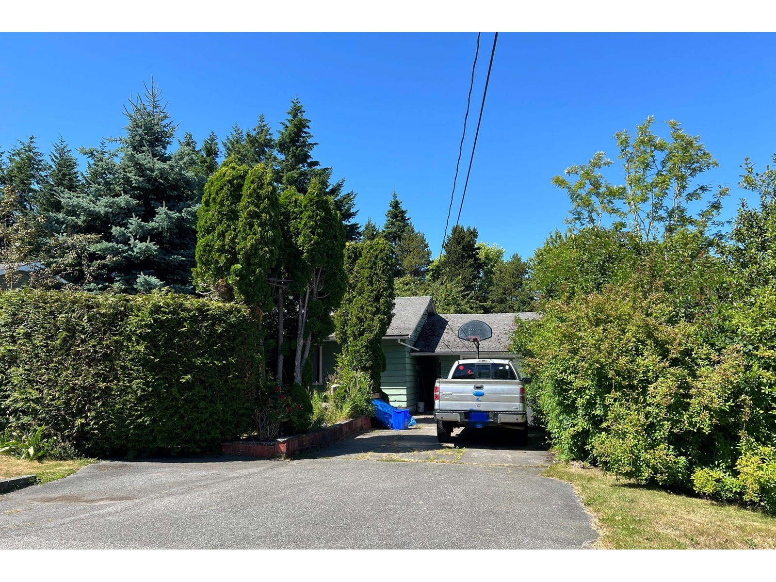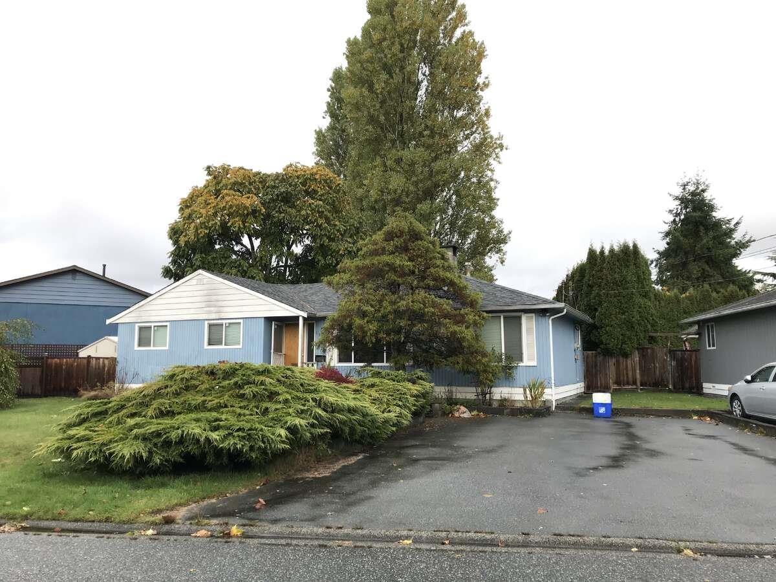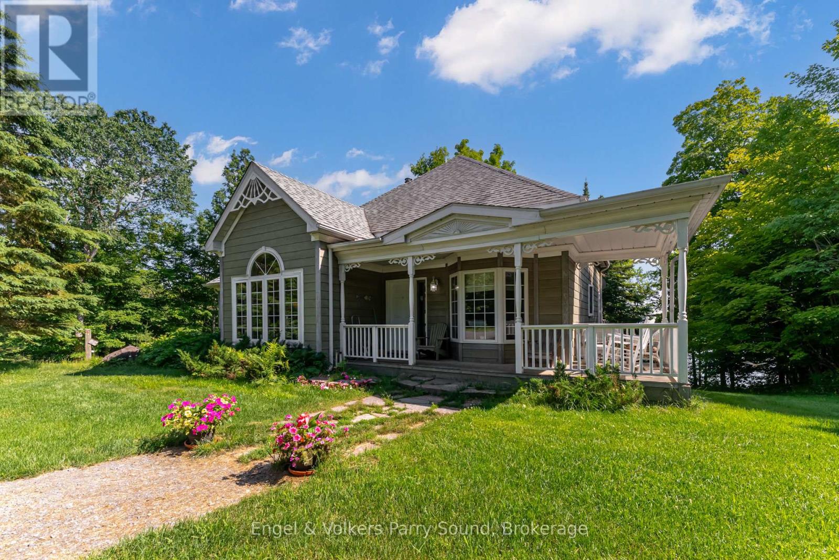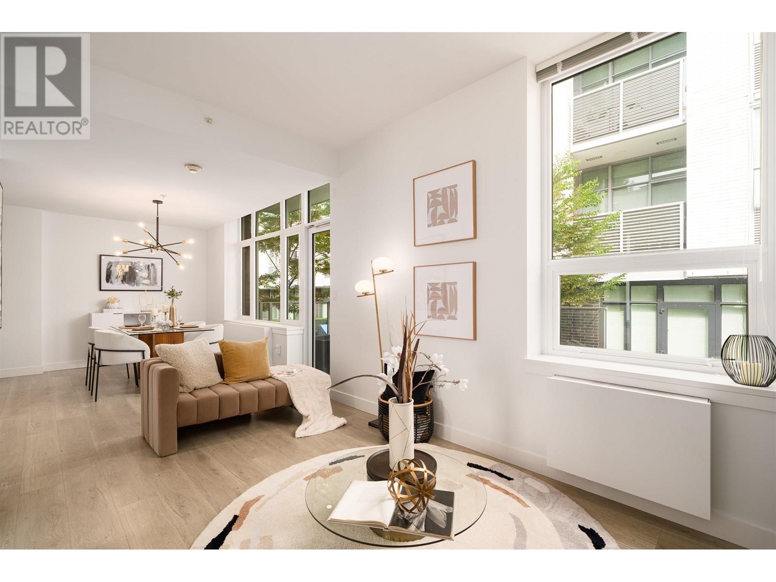1830 Post Drive
Pickering, Ontario
Welcome to 1830 Post Drive, your Perfect Family Home in Sought-After Amberlea! This beautifully maintained home offers over 3100 square feet of total living space. Featuring a renovated kitchen, bathrooms, recently updated recreation room for your family's enjoyment. This home boasts four generously sized bedrooms, plus a possible fifth bedroom in the finished basement ideal for guests, a home office, or extended family. Hardwood flooring and California shutters thru out, french doors, pot lights, granite counters and much more. Manicured lawn on a premium 50 x 133 foot lot, paver stone patio area, driveway with no sidewalk easily accomodates 4 cars, plus 2 in the garage. Walking distance to both elementary and secondary schools, Highbush (on your doorstep), Dunbarton SS, St Elizabeth Seton and St Mary's SS, parks, water park, baseball diamond, library, Altona Forest walking trails, restaurants, and shopping, this home truly combines comfort, convenience, and community. Easy access to 401 and 407, GO station, public transit, quick commute to downtown! Open House this weekend both Sat + Sun 2 to 4 pm. (id:60626)
RE/MAX Rouge River Realty Ltd.
9 Meadowcreek Road
Caledon, Ontario
Stunning Rose-Heaven built 4-bedroom, 3-bathroom detached home featuring a striking stone and brick exterior. Meticulously upgraded throughouthighlights include 8' double front doors, handscraped hardwood flooring, and smooth ceilings on the main level. Gourmet kitchen with extended cabinetry, built-in oven and microwave, quartz countertops, undermount sink, and touchless faucet. Additional features include California shutters, LED pot lights inside and out, oak staircase, frameless glass shower in the ensuite, and custom built-in closet organizers in the primary walk-in. Separate entrance to a fully legal 2-bedroom basement apartmentideal for rental income or multi-generational living. Basement is rented and Tenant willing to stay. (id:60626)
Yes Realty Inc.
2386 Rebecca Street
Oakville, Ontario
Nestled within the tranquil Bronte neighbourhood, this exceptionally well-maintained bungalow presents a rare opportunity for downsizers, builders, and families alike. A one-of-a-kind find, boasting a sought-after 50' x 150' treed private lot, this property exudes charm and character. The heart of the home features a fabulous family room addition with a vaulted ceiling, enhanced by natural light streaming through the abundance of windows. Beyond the main residence, a delightful pool house invites relaxation, complemented by a large driveway offering ample parking for up to four vehicles. The exterior of this enchanting abode is just as inviting, with charming covered verandahs beckoning quiet moments outdoors. Step into the incredible Muskoka-like backyard oasis, complete with an in-ground saltwater pool and hot tub, surrounded by gorgeous gardens, mature trees, armour stone, deck, and exposed aggregate concretea perfect stage for summer entertaining. With two gas lines, outdoor gatherings are a breeze. This property is a must-see to fully appreciate the blend of privacy, comfort, and entertainment potential it offers. (id:60626)
Royal LePage Realty Plus Oakville
3153 Blazing Star Avenue
Pickering, Ontario
Brand new detached by Fieldgate Homes. Welcome to your dream home in Pickering! The Pavo Model Bosting 2767 square feet of above-ground captivating living space! Bright light flows through this elegant 4-bedroom, 3.5-bathroom gorgeous home w/ timeless hardwood flooring. This stunning brick and stone design features a main floor laundry, highly desirable main and 2nd floor and basement 9ft ceilings, master bedroom featuring extra large his and hers walk-in closets and 5-piece en-suite. Enjoying relaxing ambiance of a spacious family room layout w/ cozy fireplace, living and dining room, upgraded kitchen and breakfast area, perfect for entertaining and family gatherings. This sleek design of the gourmet custom kitchen is a chef's delight, this home offers endless possibilities! Don't miss this one! **EXTRAS** Full 7 year tarion warranty in effect! (id:60626)
RE/MAX Premier Inc.
32740 Bevan Avenue
Abbotsford, British Columbia
PRIME DEVELOPMENT OPPORTUNITY! 2 LOT SUBDIVISION or FOURPLEX (pls verify with City). Application submitted for a 2 lot subdivision. The current house is rancher style with 2 bedrooms 1 bathroom income producer. Buyer to verify with city for development potential. (id:60626)
Century 21 Coastal Realty Ltd.
14081 67a Avenue
Surrey, British Columbia
Spacious 6-bedrooms & 4-bathrooms basement entry home in East Newton. The main floor features a living, dining Room, kitchen, 3 bedrooms, den, and 2 full bathrooms. The basement includes 2 & Bachelor Suite great mortgage helpers! Basement have Bedroom for upstairs use. Updates in 2024: New Furnace, Paint & Blinds. Enjoy sundecks and a prime location within walking distance to all amenities. All measurements are approximate; buyer to verify. (id:60626)
Century 21 Coastal Realty Ltd.
15461 17a Avenue
Surrey, British Columbia
R3 zoning ppty, located in one of South Surrey's most sought-after neighborhoods! Shopping, schools, parks and hospital in very close proximity. As outlined in the Semiahoomo Town Centre Plan, with R3 zoning and recent Small-Scale Multi-Unit Housing (SSMUH) updates, this property offers incredible flexibility & value. Zoned R3 - Build up to 4 units per lot,Single-Family Home W/ basement+ Garden Suite, Duplex + Secondary Suites, Duplexes + Garden Suites. Great investment return. Home is very rental-able. Book a showing today. (id:60626)
Interlink Realty
710049 71 Range
Rural Grande Prairie No. 1, Alberta
Discover your dream retreat with this breathtaking 10-acre property, ideally located just 10 minutes from the heart of town. This spacious bungalow offers an impressive 7,000 square feet of beautifully designed living space, featuring five generously sized bedrooms that provide both comfort and style. At the heart of the home lies a magnificent, recently renovated chef’s kitchen. This culinary haven boasts high-end appliances and ample counter space, making it a delight for anyone who loves to cook. Adjacent to the kitchen is a gorgeous sunroom, designed for relaxation and entertaining. With a built-in BBQ area, this space is perfect for hosting gatherings while soaking in the serene views of your meticulously landscaped grounds. The primary bedroom, conveniently situated on the main floor, serves as a private sanctuary. It features a stunningly renovated ensuite bathroom and a spacious walk-in closet, complete with exquisite built-ins and a vanity that adds a touch of luxury. For entertainment, the fully finished basement offers a spacious theater room—ideal for movie nights—and a large gym that caters to all your fitness needs. This home truly balances leisure and functionality, providing ample space for relaxation and recreation. Parking and storage are never an issue here. An attached two-car garage offers direct access to the home, while a detached four-car garage provides additional room for vehicles or workshop needs. The property also features multiple outbuildings, adding even more utility to this expansive estate.If you’re considering a home-based business, you’ll appreciate the fenced 60x60 shop, which is perfect for running operations from the comfort of your own property.Surrounded by beautiful landscaping and mature trees, this property offers a perfect blend of privacy and natural beauty. With city water and sewer services, you can enjoy the tranquility of rural living without sacrificing modern conveniences.This exceptional property combines spacio us living, luxurious amenities, and a picturesque setting, making it a must-see for anyone looking for the ideal blend of comfort and functionality. Don’t miss your chance to call this stunning bungalow home. Schedule your private tour and experience all that this remarkable property has to offer! *Listing agent is related to the seller . (id:60626)
RE/MAX Grande Prairie
10854 Brandy Drive
Delta, British Columbia
For more information, click the Brochure button below. Prime Location in North Delta. Discover this charming rancher on a spacious 7,051 sqft lot, nestled in a welcoming family-friendly neighborhood. Enjoy the convenience of walking distance to Sands Secondary School and Gray Elementary School. Plus, you'll have easy access to Highways 17 and 91. Build Your Dream Home Here! If you're looking for a larger lot at a reasonable price, here's an incredible opportunity! (id:60626)
Easy List Realty
37 Lizzies Lane
Mckellar, Ontario
Welcome to 37 Lizzie's Lane, an executive lake house on the pristine shores of Lake Manitouwabing. Set on 2.6 acres at the end of a municipally maintained cul-de-sac, this year-round retreat offers extreme privacy and a rare opportunity to live beside and have shared ownership of 86 acres of protected Longhorn Conservation Trails ideal for peaceful walks, hiking, or nature exploration just steps from your door. With 390 feet of clean shoreline and southern lake views, enjoy all-day sun and unforgettable sunsets from this gently sloping, level property that blends natural granite outcrops with a soft landscape at the waters edge. This 3-bedroom, 3-bathroom executive bungalow offers over 2,500 sq ft of living space across the main and lower levels. A cozy fireplace warms cool evenings, while walkouts from principal rooms to multiple decks allow you to follow the sun or escape to the shade. The spacious 2-car garage provides plenty of room for boats and recreational gear, making it easy to enjoy the miles of boating and fishing this sought-after lake has to offer. Tee off nearby at the prestigious Ridge at Manitou Golf Club or simply relax and soak in the tranquility of this four-season paradise. Don't miss this exceptional opportunity for a refined, well-appointed lake house offering luxury, seclusion, and multi-season enjoyment for the discerning buyer. (id:60626)
Engel & Volkers Parry Sound
215 Angus Glen Boulevard
Markham, Ontario
Discover the jewel of Angus Glen at 215 Angus Glen Blvd., Markhama pristine 2011 Kylemore-built townhouse facing a serene park. This 2475 sq. ft. end-unit, maintained in flawless condition, boasts builder upgrades, a 2-car garage, and 3 extra parking spots. Enjoy an interlocked backyard oasis, perfect for BBQs, in the prestigious Angus Glen Golf Course community. Steps from Arthur Stollery Common, Angus Glen Community Centre, and top schools like Pierre Elliott Trudeau HS (1.71 km) and All Saints Catholic ES (2.29 km), this move-in-ready gem offers unmatched value. Seize luxury living act now! (id:60626)
Goldenway Real Estate Ltd.
6725 Cambie Street
Vancouver, British Columbia
Modern corner unit townhouse at Camellia, ideally located on the quiet side of the building in the prime Westside Cambie Corridor, just steps to 49th SkyTrain. This home features a private entrance, 10' ceilings, full flooring throughout the entire home, and an open kitchen with Miele appliances . Bright living room opens to a courtyard patio. Main floor includes a flex/storage room. Upstairs offers three spacious bedrooms with high ceilings and plenty of natural light. Amenities: fitness centre, kids´ playground. Walk to Oakridge, Langara Golf Course, schools, and more. Annie Jamieson & Churchill catchment. OPEN HOUSE JULY 12/13 2-4PM (id:60626)
Sutton Group - Vancouver First Realty

