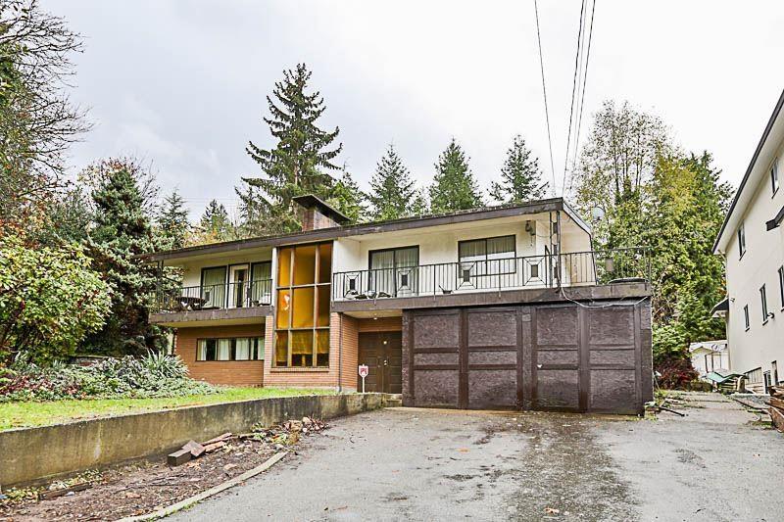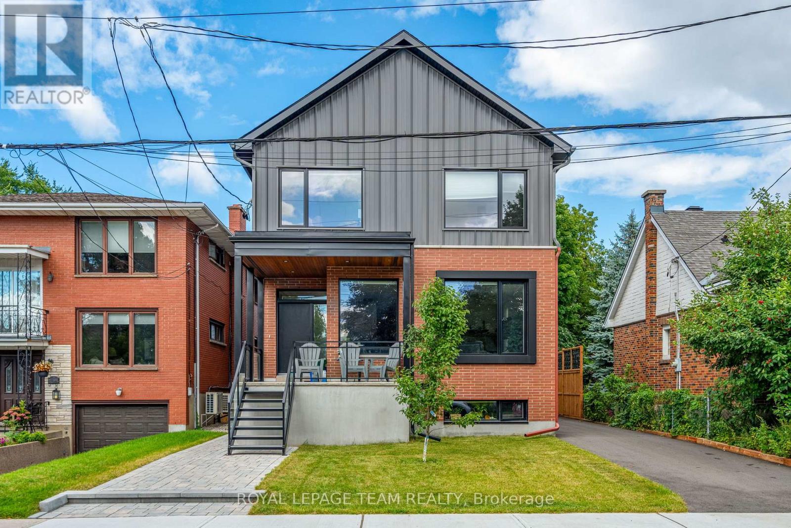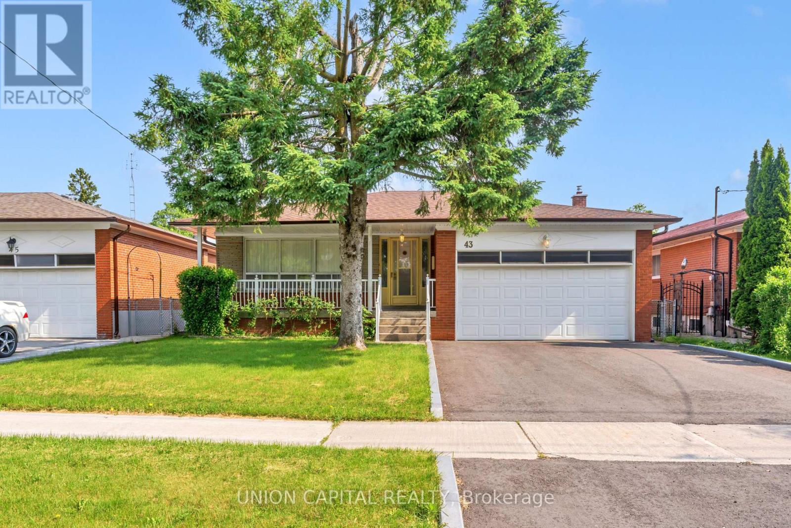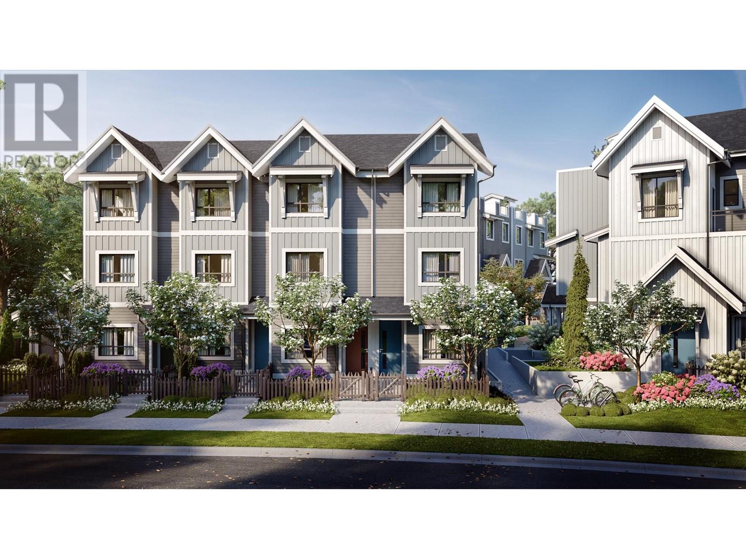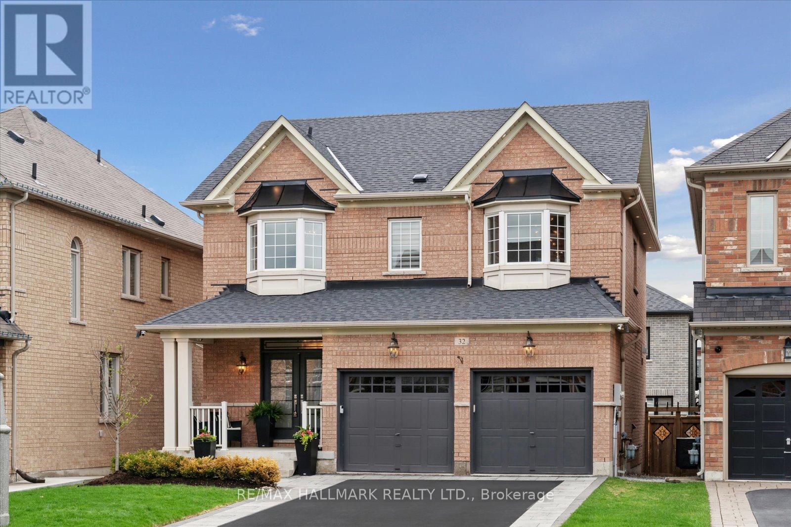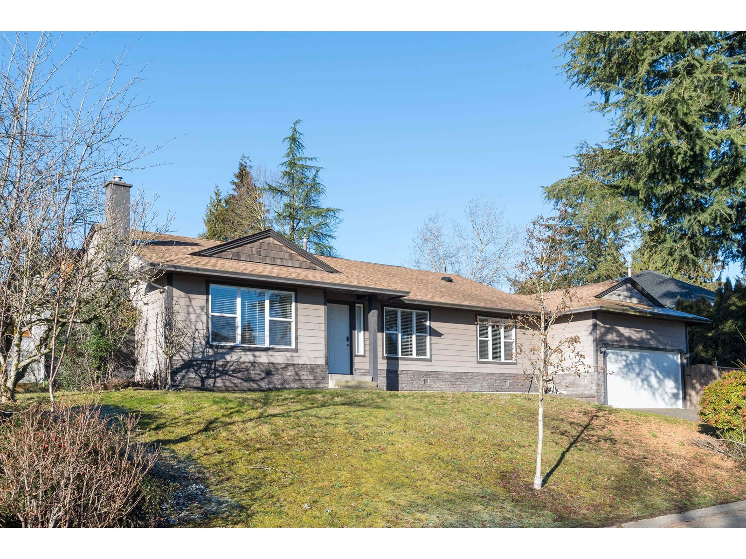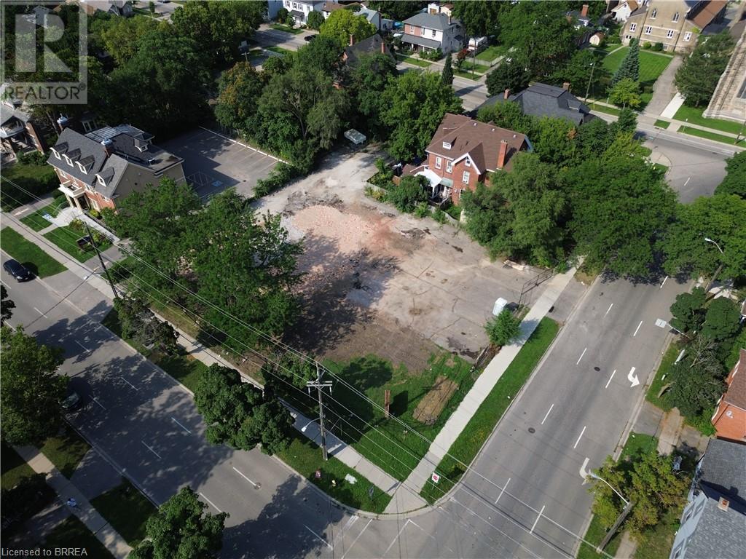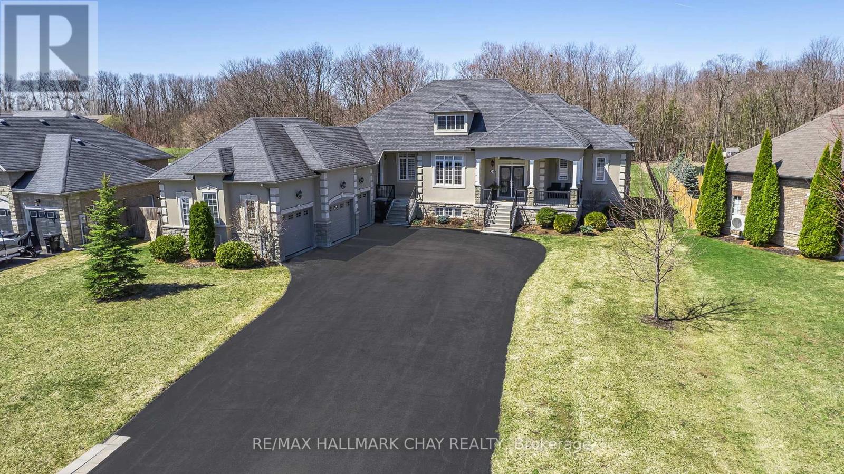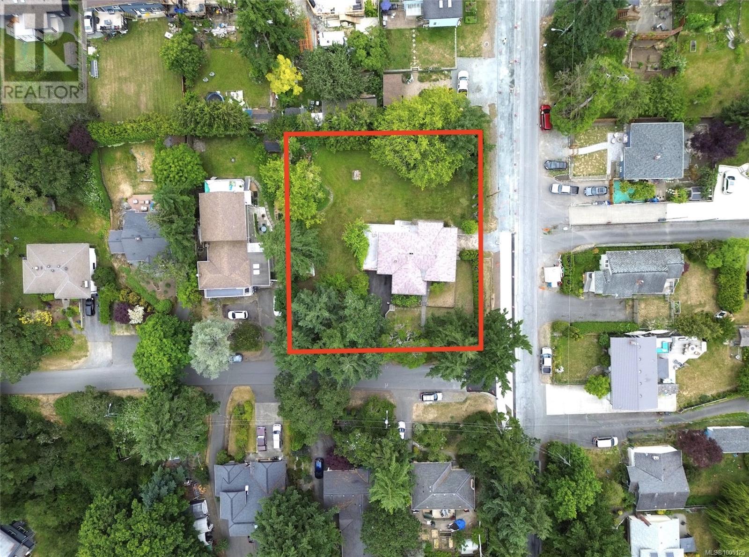12294 102 Avenue
Surrey, British Columbia
Discover one of the most beautiful view lots available: a rare 12,720 sq. ft. property with a 3,074 sq. ft. home-offered at an unbeatable value. Flooded with natural light, this well-maintained home features a spacious layout and a wrap-around balcony where you can unwind while taking in breathtaking views of the mountains, water, and city lights. Recent upgrades include a 1-year-old furnace and water heater, adding comfort and peace of mind. Located on a quiet, desirable street, this property offers exceptional investment potential-live in it, rent it out, or build your dream home in the future. Conveniently close to the SkyTrain, shopping, recreational facilities, and with easy access to Highways 17, 91, and 1, commuting is effortless. (id:60626)
Sutton Group-West Coast Realty
B/b2 - 241 Breezehill Avenue S
Ottawa, Ontario
Purpose built semi detached home built in 2022 with secondary dwelling unit in lower level. Back semi is for sale. steps to light rail, Preston Street and Civic Campus. Upstairs 2 level home is a 3 bedroom 2.5 bath sun drenched property. Main floor features large double entry closet, open concept living room with gas fireplace. Large kitchen with loads of storage, stainless appliances and quartz counters. Large utility room has great storage space. Convenient main floor powder room. Upstairs has large primary with lovely ensuite and ample closet space. 2 well proportioned secondary bedrooms. Laundry room, main bathroom and loft space. Central a/c. Current tenants pay $3795 a month plus gas and electricity. Lease ends July 1, 2025. Great option for owner occupancy. 1 parking spot for upper unit. Lower level is 2 bedrooms and 1 bath. In floor radiant heating. In unit laundry and 1 parking spot for lower unit. Current tenants pay $2200 a month plus gas & electric. Lease ends Oct 30/25. Sale conditional upon severance. Should be complete within the month. Property taxes not yet assessed. Some virtually staged photos. (id:60626)
Royal LePage Team Realty
43 Ernest Avenue
Toronto, Ontario
Spacious and charming 3-bedroom detached bungalow on a magnificent 50' x 135' lot, set on one of the nicest tree-lined streets in sought-after Pleasant View. Surrounded by mature trees and beautiful homes, this property offers endless possibilities. Just minutes to top schools, parks, restaurants, Fairview Mall, and Don Mills Subway Station, with quick access to the 401, 404 and 407.The home features a welcoming covered front porch, hardwood floors, and a large eat-in kitchen with walk-out to the expansive backyard. The main level offers bright open-concept living and dining areas with lovely front yard views, plus three generously sized bedrooms.A separate side entrance leads to a large basement with great potential for a future apartment estimated rental income up to $3,000/month perfect for multi-generational living or extra income. A rare opportunity to own a beautiful bungalow on an exceptional lot in one of the areas most desirable neighbourhoods. Act fast! (id:60626)
Union Capital Realty
4 728 Lea Avenue
Coquitlam, British Columbia
For a limited time, you can own at SAMER with just a 5% deposit! SAMER is the next community by Domus Homes; 23 modern craftsman three bedroom townhomes located in Burquitlam's friendliest neighbourhood. Homes include private yards or roof deck patios with views. A/C included in all homes, 9' ceilings on main, oversized windows and Samsung stainless appliance package. Under construction at 728 Lea Avenue and estimated to complete by Mid-Summer 2025. A fully staged display home is available for viewing at 4 - 728 Lea Avenue, Coquitlam, by private appointment only. Explore Plan B, 3-bed, 2.5-bath virtual tour here: https://liveatsamer.com/interiors#virtual-tour. (id:60626)
Macdonald Platinum Marketing Ltd.
8361 Ladner Road
Vernon, British Columbia
Welcome to 8361 Ladner Road, a peaceful and private 5.04-acre retreat located in the desirable North BX area. This property features a charming 3-bedroom, 2-bathroom home, perfect for those seeking space, privacy, and opportunity. Inside, enjoy the comfort of radiant heat throughout, an office space perfect for working from home, and plenty of storage for an organized lifestyle. The spa-like ensuite offers a true touch of luxury with heated floors and a heated towel rack, perfect for relaxing after a long day. In addition to the main residence, the property includes two separate self-contained rental suites, offering immediate income potential or extra space for family and guests. Three designated dry camping sites create even more opportunities for hosting visitors or generating revenue. A spacious shop provides endless storage options or space for hobbies, business ventures, or projects. Gardeners and homesteaders will appreciate the designated irrigation well, ideal for maintaining gardens, landscaping, or small-scale farming. Unwind at the end of the day in your private hot tub on the covered deck, offering year-round relaxation surrounded by nature. Located just 12 minutes from year-round recreation at SilverStar Mountain Resort and Sovereign Lake Nordic Centre, outdoor adventure — from skiing and snowboarding in the winter to hiking and biking in the summer, is always close to home. (id:60626)
Royal LePage Downtown Realty
32 Maplebank Crescent
Whitchurch-Stouffville, Ontario
Welcome to this beautifully upgraded 2-storey detached home offering ample living space, nestled on a quiet crescent in a sought-after mature neighbourhood. With an exceptional layout and modern finishes throughout, this home is perfect for growing families seeking both comfort and style. Step inside the open concept living and dining area, complete with a cozy gas fireplace and charming bay window. The custom kitchen features granite countertops, LED lighting, and a luxurious Italian Carrara marble backsplash designed for both functionality and elegance. The upgraded main floor laundry room adds everyday convenience, while the beautifully finished, bright and spacious basement provides additional living and entertaining space. Upstairs, you'll find three generously sized bedrooms, each with large bay windows and spacious closets. The primary bedroom boasts an upgraded spa-like ensuite with a soaker tub, walk-in shower, and double vanity, your personal oasis at home. Enjoy the curb appeal of professionally landscaped grounds, complete with interlock stone, glass railings, lit steps, exterior pot lights, wired lighting, and irrigation, including flowerbed soakers and flowerpots. The backyard is perfect for entertaining or relaxing in a serene setting with no sidewalk out front and ample driveway space leading to a double garage. Tech-savvy features include smart lights and switches, a Nest thermostat, and a wireless camera system for added peace of mind. Ideally located steps from two parks and within walking distance to Barbara Reid Public School, this home is also close to Longos, Rexall, GoodLife Fitness, shops, restaurants, Main Street Stouffville, and the Lincolnville GO Station. Don't miss this opportunity to own a truly turn-key home in one of Stouffville's most desirable communities! (id:60626)
RE/MAX Hallmark Ciancio Group Realty
15825 101 Avenue
Surrey, British Columbia
Spectacular corner lot rancher home located in the highly desirable Guildford Area. Featuring a LARGE living room, dining room & kitchen on the main floor. With a very private large deck leading to the backyard makes it great for entertaining family and friends. This rancher comes with updated 3 bedrooms & 2 bathrooms, real hardwood floors and granite countertops. Walking distance to both levels of schools William F Davidson Elementary and North Surrey Secondary . This home won't last long on the market, book a private showing today. (id:60626)
Nu Stream Realty Inc.
25 William Street
Brantford, Ontario
Are you looking for a development project in the heart of one of the fastest-growing cities in southern Ontario? Then look no farther. 25 William is nearly a half an acre of vacant land, currently zoned Neighbourhood Low-Rise (NLR). It’s right in the middle of downtown Brantford, Ontario. Close to the hospital, highway access, post-secondary, high schools, elementary schools, churches, parks, trails, and the mighty Grand River. Amidst a favorable local economy, this opportunity could be yours. Just imagine what you could build here. The ability to explore the potential for a zoning change or variance gives even more options for those willing to invest the time and effort. Residential applications, commercial applications, even potential for institutional use. Honestly, this property offers so much potential. Consult with your investors. Consult with your clients. Consult with the municipality. And get started on your next big thing. Don’t delay. Call your REALTOR® today. (id:60626)
Real Broker Ontario Ltd.
Real Broker Ontario Ltd
16 Basswood Drive
Wasaga Beach, Ontario
Step into this impressive raised bungalow in Wasaga Beach's prestigious Wasaga Sands Estates, set on a rare ravine lot surrounded by expansive estate properties. Offering over 2,500 sq ft on the main floor, this remarkable residence boasts incredible curb appeal, dual entrances, and a massive driveway leading to a spacious three-car garage. The backyard is a private retreat featuring an oversized deck and patio with picturesque views of Macintyre Creek and tranquil trails. Inside, you'll find refined details such as wainscoting, hardwood floors, and 8-inch cornice moldings. The family room is enhanced by a beautiful coffered ceiling and fireplace, while the kitchen shines with quartz countertops and a premium Viking stove. The open-concept layout flows effortlessly to the backyard, perfect for entertaining. The primary suite is complemented by three additional bedrooms, one of which serves as a versatile space ideal for an office, or nursery. A practical mudroom offers easy access to the garage and second entrance. With 9' ceilings throughout, ample natural light, and an unfinished basement featuring 10' ceilings and a bathroom rough-in, this home presents endless opportunities. Enjoy peaceful living just minutes from shops, restaurants, the beach and Blue Mountain resort. 9ft Ceilings on Main, Hardwood Floors, Newer Carpet In Bedrooms, Mud Room With Man Door To Garage & To Front Entrance, Elegant Wainscotting Throughout, Walk In Pantry, Coffered Ceilings, 8" Cornice Molding, 10ft Ceilings In Bsmt & Above Grade Windows, Quartz Counters, Double Deck, Backing Onto Macintyre Creek +Trails. (id:60626)
RE/MAX Hallmark Chay Realty
503 Concession 6 Townsend
Waterford, Ontario
Country Living with Modern Elegance - This custom-built, modern farmhouse, completed in 2021, sits on a picturesque 1.7-acre lot, offering the perfect blend of rural tranquility and contemporary design. Located just a couple of minutes from Waterford, this 2,210 sq ft home brings peaceful country living within easy reach of city conveniences, whilst offering a hobby farm, detached oversized garage and the space to make your dreams come true. Inside, the open-concept family and dining area features soaring 14-foot vaulted ceilings, exposed timber beams, and a cozy gas fireplace. The engineered hardwood floors flow throughout, leading into a chef’s kitchen designed for both function and style. A 10-foot quartz island takes center stage, custom shaker cabinetry, and stainless-steel appliances. French doors open from the family room to a huge screened porch — ideal for morning coffee, dining in the fresh air, or watching those spectacular sunsets. On one side of the central living area, the luxurious primary suite offers vaulted ceilings, a walk-in closet, and a spa-like 5-piece ensuite with a freestanding soaker tub, doorless walk-in shower, and modern finishes. To add, is a beautifully finished main-floor laundry room and a versatile fourth bedroom, perfect for a home office or business, and includes its own private entrance. On the other side are two good sized bedrooms, along with a 4-piece bathroom with a quartz vanity and custom tile. Outside, the barn, set within a fenced area, provides space for hobby farming or storage, while an oversized detached double garage (24x36) includes a workshop and a spacious second-floor loft area that could be easily transformed to an accessory suite. Whether you're looking for space to work, play, or grow, this property offers endless possibilities. (id:60626)
Royal LePage Brant Realty
24 - 10 Lunar Crescent
Mississauga, Ontario
Discover this stunning end-unit townhome, ideally located just steps from the charm of Downtown Streetsville and the convenience of the GO Station. Offering 1,936 sq ft of professionally designed living space, this rare home overlooks a peaceful courtyard and features over $250,000 in high-end upgrades - a true standout among builder-grade units. Step inside and experience true turnkey living! You're welcomed by a thoughtfully designed entryway with custom built-ins, blending function and style. The main level boasts a desirable open-concept layout anchored by a stunning chefs kitchen, complete with the largest centre island on site, a custom coffee bar, sleek porcelain countertops, and top-of-the-line Fisher & Paykel appliances, making it the ultimate space for both entertaining and everyday living. A large balcony equipped with gas and water lines extends your living space outdoors. At the heart of the living area, a striking modern fireplace is complemented by custom cabinetry, creating a perfect balance of cozy ambiance and timeless style. Upstairs, discover two well-appointed bedrooms, a four-piece washroom, a conveniently located laundry room, and a true primary retreat featuring a fully reimagined, spa-inspired ensuite. Indulge in a spacious walk-in shower, heated floors, a 10-ft floating double vanity with Caesarstone countertops, and refined porcelain tilework for a truly luxurious experience. Don't forget the generous walk in closet! Additional features include wide-plank 7" vintage hardwood floors, a private 2-car garage with ample storage, motorized blinds throughout most rooms, abundant natural light from extra windows, and enhanced privacy unique to end units, all complemented by sophisticated designer finishes. End units of this quality are seldom available, presenting a rare opportunity to enjoy the finest in modern living within one of Mississauga's most coveted communities. Effortless luxury is at your fingertips...simply move in and enjoy! (id:60626)
Sam Mcdadi Real Estate Inc.
999 Violet Ave
Saanich, British Columbia
A rare opportunity to acquire a large corner lot residential property at 999 Violet Ave.This 1950s home is coming to the market for the first time in over 30 years. The home is being sold as is where is, and the value of the property lies in its development potential. At over 18,000 sq ft, this large corner lot has many possibilities for redevelopment. From subdivision to Townhouse or multi-unit, there are plentA rare opportunity to acquire a large corner lot at 999 Violet Ave. This 1950s home is coming to the market for the first time in over 30 years. The home is being sold as is where is, and the value of the property lies mainly in its development potential. At over 18,000 sq ft, this large corner lot has many possibilities for redevelopment. From subdivision to Townhouse or multi-unit, there are plenty of options for builders looking to capitalize on this large lot. Pre-liminary conversations with Saanich highlight the opportunity to subdivide the property into two approx. 9000 sq ft lots. This is the easiest option as the original lot sizes on the street are 9000 sq ft. The potential also lies in the ability to create 3 x 6000 sq ft lots due to the property's corner location. New regulations under the Small Scale Multi-Tenant Housing (SSMH) allow for multi-unit dwellings. The property also benefits from newly upgraded sidewalks and road improvements along Grange Rd.y of options for builders looking to capitalize on this large lot. Pre-liminary conversations with Saanich highlight the opportunity to subdivide the property into two approx. 9000 sq ft lots. This is the easiest option as the original lot sizes on the street are 9000 sq ft. The potential also lies in the ability to create 3 x 6000 sq ft lots due to the property's corner location. New regulations under the Small Scale Multi-Tenant Housing (SSMH) allow for multi-unit dwellings. The property also benefits from newly upgraded sidewalks and road improvements along Grange Rd. (id:60626)
Pemberton Holmes Ltd.

