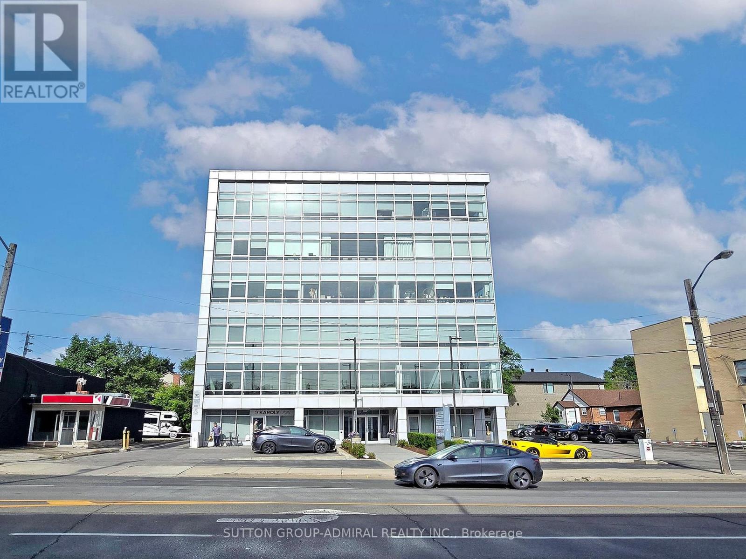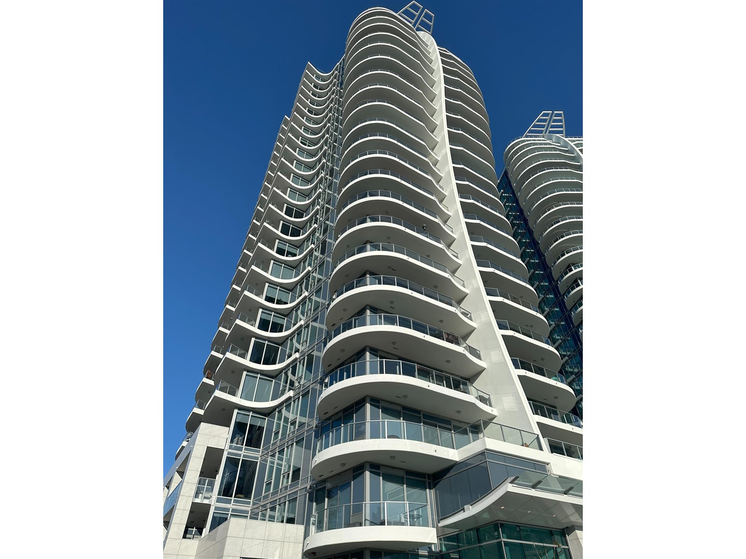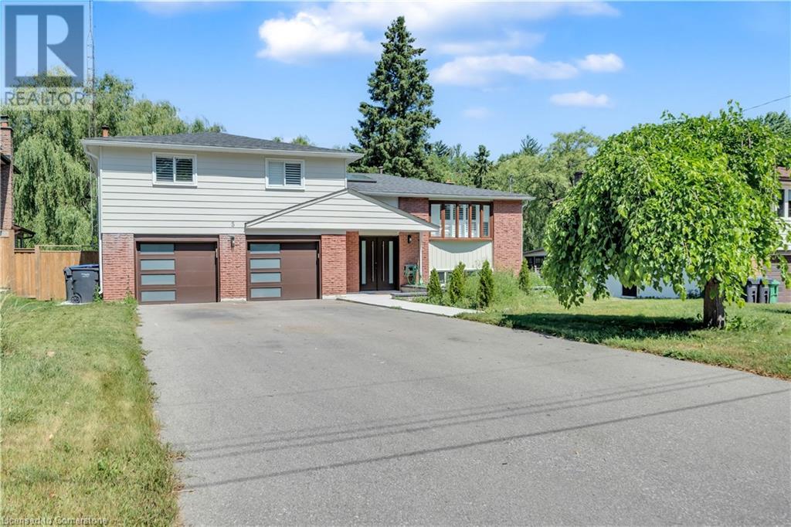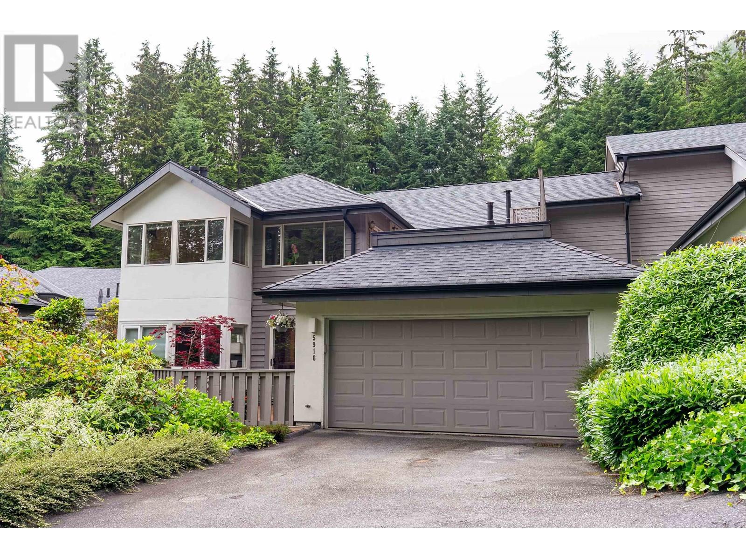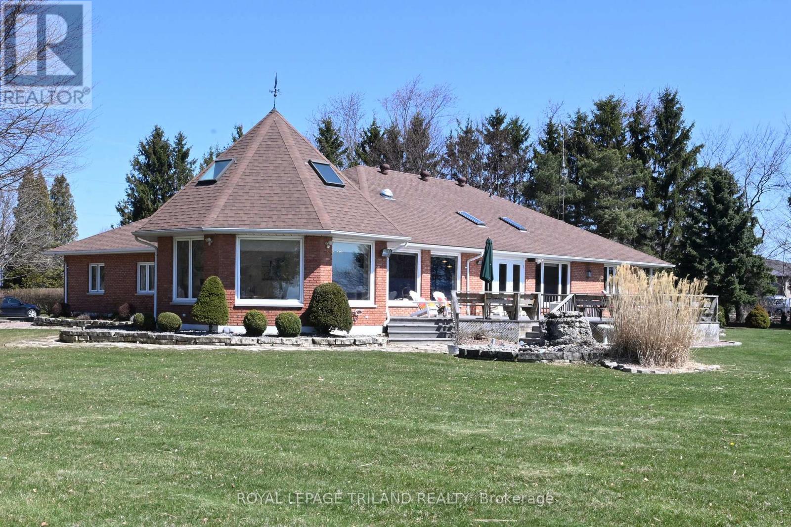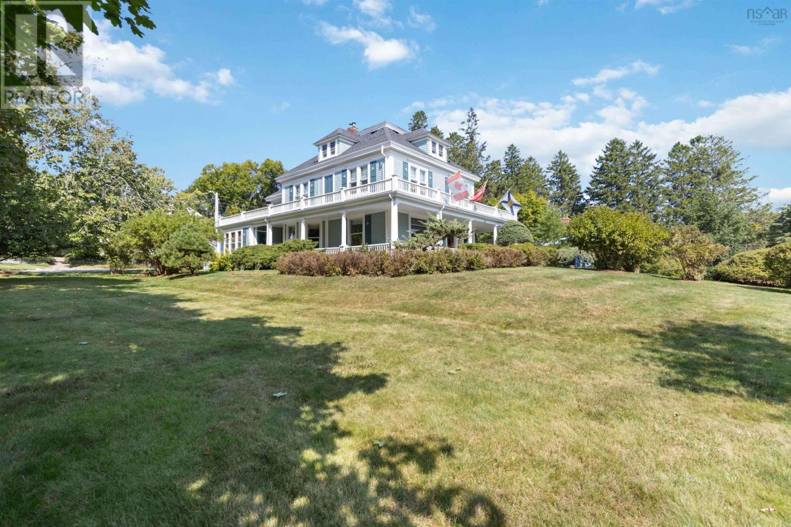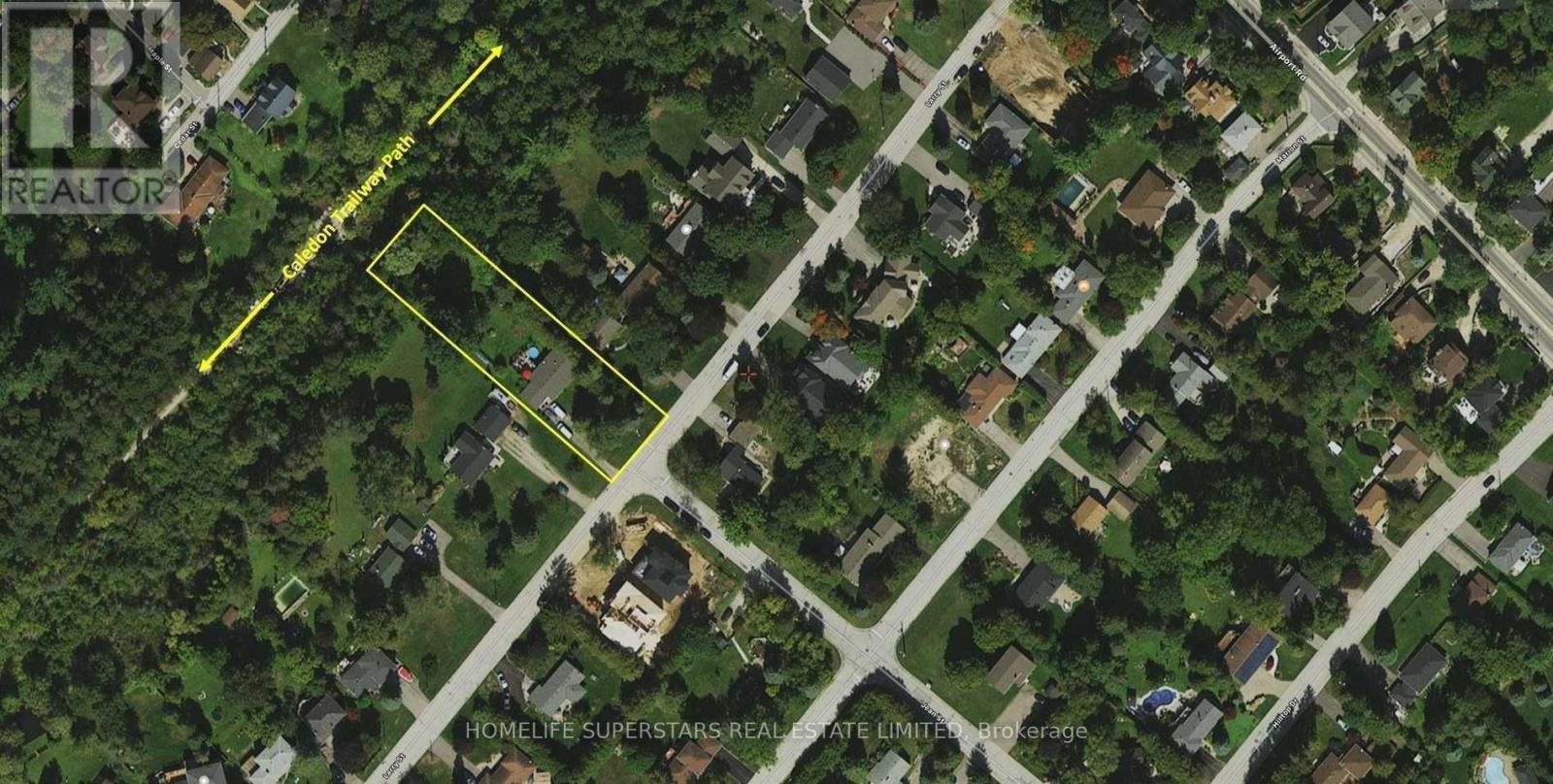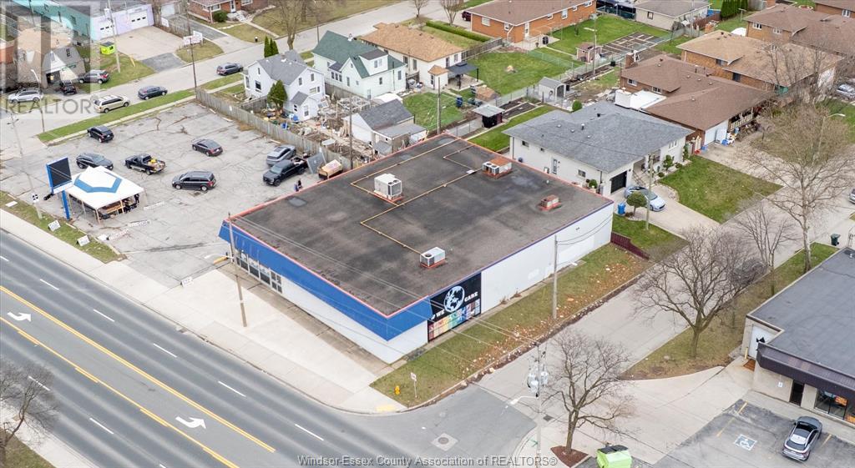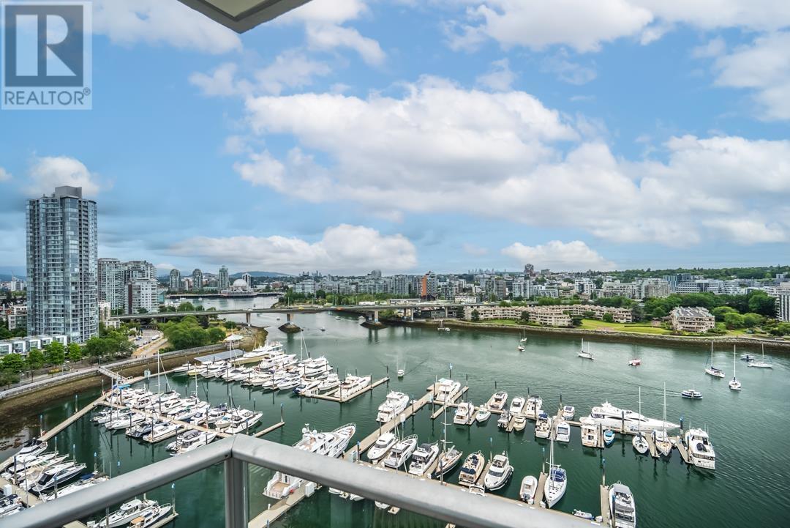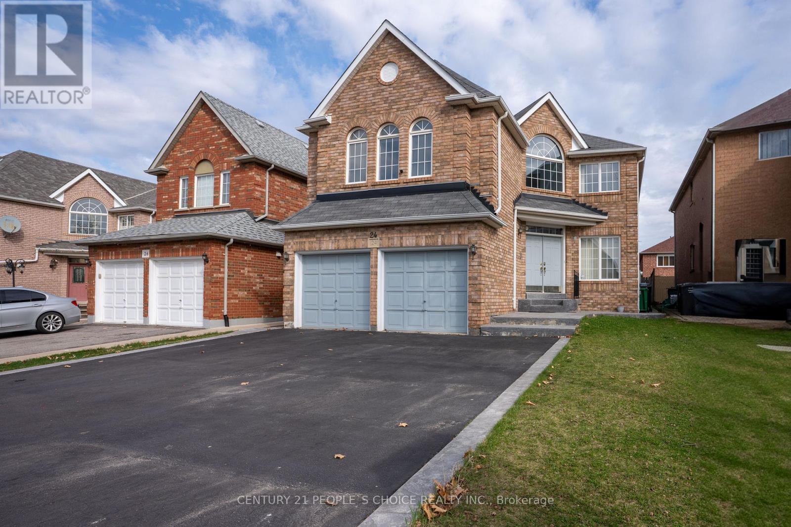2387 Heslop Street
Burlington, Ontario
Beautifully Renovated 3+1 Bedroom Home on an Oversized Corner Lot in 'The Orchard'. This fully turnkey, all-brick 2-storey home with double garage sits proudly on an oversized corner lot in Burlingtons highly sought-after 'The Orchard' neighbourhood. Impeccably maintained and thoughtfully updated, its move-in ready and designed for modern family living. The main floor offers a spacious living and dining room combination, ideal for entertaining, as well as a cozy family room with hardwood floors and a gas fireplace, open to a custom, upgraded kitchen featuring stone countertops and stone backsplash. Upstairs, you'll find three generous bedrooms including a primary suite with a walk-in closet and beautifully renovated ensuite. A convenient second-floor laundry adds everyday ease to the homes smart layout. The finished basement adds even more living space with a fourth bedroom, additional bathroom, and ample storage. Outside, enjoy a beautifully landscaped and fully fenced yard with an underground sprinkler system - perfect for relaxing or hosting friends and family. Close to top-rated schools, parks, trails, shopping, and transit, this home is a rare opportunity to live in one of Burlingtons most desirable communities. Come experience 'The Orchard' lifestyle (id:60626)
RE/MAX Aboutowne Realty Corp.
103-105 - 2828 Bathurst Street
Toronto, Ontario
2828 Bathurst Street Units 103-105 - Why rent when you can own? 3 Rarely available ground floor office condos totaling 1667.89 Square Feet on south east corner of Bathurst and Glen park. (Prime Location). All units are fully built out including 2 kitchenettes, laminate flooring, pot lights, drop ceiling. Direct access from the street. Low property and maintenance fees, many permitted uses professional offices, retail, restaurant, separate tax for signage $26.12/per year X 2.3 parking spots included. $19, #20, #21. Taxes $97.22/per year x 3 Hydro, cable, internet are separate. Fabulous opportunity. **EXTRAS** Original Brochure is available along with the building rules/permitted uses. Pylon signage costs $50. Taxes for each spot is $97.22/per year. Spots 19, 20 & 21 (id:60626)
Sutton Group-Admiral Realty Inc.
1106 1500 Martin Street
White Rock, British Columbia
Unobstructed Ocean view, luxury suite with affordable price. Best living place for family. Two large bedrooms and two in-suite bathrooms, plus a guest powder room. Large living room facing south with sunshine and ocean. wide balcony on the south side. High end appliance, A/C, two parking. Convenient location with everything downstair 152 ST and 16 Ave shopping circle. Solid construction, reputable developer, first class caring management, lots of amenities. Enjoy life is never easier like this. easy to show. (id:60626)
Metro Edge Realty
5 Orsi Road
Caledon, Ontario
If you are looking for a safe, family-oriented community, this upgraded 4+1 bed, 4-bath home in Caledon East delivers just that. Nestled on a premium ravine lot with a river and pond, it backs onto the Caledon Trailway, offering privacy and tranquility. The home features a walkout basement, two decks, and three points of access to the backyard, ideal for family gatherings or outdoor activities.The spacious master suite includes a sitting area, which can easily be converted back into a fourth bedroom (as per Geowarehouse). The renovated kitchen is equipped with an induction cooktop, Caesarstone counters, and laminate flooring. Recent upgrades include a new 200 Amp electrical panel, new windows, railings, front and backyard doors, garage doors with epoxy floors, and a concrete driveway with side paths. Additionally, the home boasts updated washrooms, California shutters, hardwood floors in the master, and a deck hot tub. With bright, open spaces and a walkout basement that features two separate areas, this home offers ample room for family living. The property is conveniently located near schools, shops, arenas, soccer fields, ski hills, and trails, offering the perfect blend of safety, style, and convenience for modern families. (id:60626)
Real Broker Ontario Ltd.
5 Orsi Road
Caledon, Ontario
If you are looking for a safe, family-oriented community, this upgraded 4+1 bed, 4-bath home in Caledon East delivers just that. Nestled on a premium ravine lot with a river and pond, it backs onto the Caledon Trailway, offering privacy and tranquility. The home features a walkout basement, two decks, and three points of access to the backyard, ideal for family gatherings or outdoor activities.The spacious master suite includes a sitting area, which can easily be converted back into a fourth bedroom (as per Geowarehouse). The renovated kitchen is equipped with an induction cooktop, Caesarstone counters, and laminate flooring. Recent upgrades include a new 200 Amp electrical panel, new windows, railings, front and backyard doors, garage doors with epoxy floors, and a concrete driveway with side paths. Additionally, the home boasts updated washrooms, California shutters, hardwood floors in the master, and a deck hot tub.With bright, open spaces and a walkout basement that features two separate areas, this home offers ample room for family living. The property is conveniently located near schools, shops, arenas, soccer fields, ski hills, and trails, offering the perfect blend of safety, style, and convenience for modern families. (id:60626)
Real Broker Ontario Ltd.
5916 Nancy Greene Way
North Vancouver, British Columbia
Grousemont Estates is a boutique complex of 16 townhomes located in the quiet Grouse Woods neighbourhood. This fully renovated one-level townhome offers over 1,600 square ft of open-concept living with 3 spacious bedrooms and 2 full bathrooms. The home is quiet and very bright, with wide plank oak hardwood flooring, wool carpet in bedrooms, heated bathroom floors, quartz countertops, gas range, built-in desk, kitchen eating bar, top-down/bottom-up blinds, and a large laundry room. enjoy two private patios and a spacious private double garage on the same level. The strata is well-managed and the home is move-in ready. Top-rated schools nearby. Pet friendly. Pro-active strata. Open house Saturday 2-4 pm. (id:60626)
RE/MAX Crest Realty
7154 Talbot Trail
Chatham-Kent, Ontario
Nestled on the picturesque North shore of Lake Erie, the Lakehouse is a fabulous custom-built ranch that offers a luxurious and serene living experience. This property is designed for easy one-floor living, featuring an open and inviting layout that seamlessly blends comfort with elegance. The heart of this home is the expansive great room and kitchen combo, perfect for both relaxing and entertaining bathed in natural light, thanks to the wall-to-wall windows that provide breathtaking, views of the sparkling lake. From here, you can step out onto the south-facing sundeck, an ideal spot for enjoying your morning coffee or hosting evening gatherings. Adjacent to the kitchen is a formal dining room, where you can host dinner parties and family gatherings in style. The main floor also boasts a cozy family room with a fireplace, offering a warm and inviting atmosphere for the whole family. The primary bedroom retreat, featuring a spacious layout and a 5-piece ensuite bathroom. A second guest bedroom on the main floor provides comfort and privacy for visitors. The lower level of the home offers two additional bedrooms for guests or family members, a recreation room, a games room, and laundry area. With ample storage space, this area can be adapted to suit a variety of needs, whether you desire a home gym, office, or additional living quarters. Situated on four manicured acres, the property offers stunning year-round views and plenty of outdoor space to enjoy. A triple car garage with a heated workshop provides ample room for vehicles and hobbies alike. The Lakehouse is conveniently located just 8 minutes from the charming town of Blenheim, ensuring easy access to amenities and services. Whether you are seeking a permanent residence or a vacation retreat, the Lakehouse on Talbot Trail promises an exceptional living experience. (id:60626)
Royal LePage Triland Realty
66 Mcdonald Street
Lunenburg, Nova Scotia
Discover Alicion Bed & Breakfast, one of Nova Scotias finest. It is a fully furnished and equipped turn-key business in a prime location. This stunning century home has been meticulously preserved, showcasing its original woodwork, elegant stained glass, and timeless charm. With four beautifully appointed guest rooms, each with its own ensuite, guests are treated to comfort and luxury. The private owners suite, located on the third floor, offers a serene retreat. The property also includes a charming two bedroom. 1 and a half bathroom carriage house cottage, perfect for additional income or extended stays. Modern conveniences blend seamlessly with historic charm, with five heat pumps installed throughout and air conditioning in the owners suite. Recent updates include new appliances in both the main house and the cottage. Situated in a quiet yet desirable location, guests can easily walk to the waterfront, local restaurants, and attractions of the UNESCO designated town of Lunenburg. This exceptional offering includes not only the property but also the intellectual propertyproviding a seamless transition for the next owner. Whether youre looking for a lifestyle change or a thriving hospitality investment, Alicion Bed & Breakfast is a rare and extraordinary opportunity. Dont miss your chance to own a piece of Nova Scotias hospitality heritage! (id:60626)
Exit Realty Inter Lake
19 Larry Street
Caledon, Ontario
Renovate, Build Or Invest On This 74 X 298 Ft Lot In The Heart Of Caledon East. Walk To Parks, Schools, Shopping. Backing Onto The Caledon Trailway Path. This spacious 0.5-acre lot has already been approved for demolition, offering a clean slate to build your custom dream home. Surrounded by nature and upscale homes, this prime location combines rural charm with convenient access to major amenities. A rare chance to create something truly special in one of Caledon's most desirable communities. (id:60626)
Homelife Superstars Real Estate Limited
2275 Tecumseh Road West
Windsor, Ontario
Prime location for this 8000 sq/ft Commercial building in a high traffic area. Situated near the University of Windsor and the Ambassador Bridge with excellent access to major roads and highways. Open concept building with 12’ ceilings allows ample room to reconfigure and over half an acre property allows for room to expand based on your business needs. High visibility location with 216’ frontage and parking for 36 cars. Zoned CD2.1, this full brick/block building offers many potential uses such as retail, warehouse, restaurant, micro-brewery, commercial school or office space. Full list of potential uses available. VTB options available. Contact us today for more information or to schedule a viewing. (id:60626)
RE/MAX Capital Diamond Realty
1901 1228 Marinaside Crescent
Vancouver, British Columbia
Welcome to this lovely Yaletown 2 bedroom plus den 1170 square ft condo in the prestigious Crestmark II. Enjoy spectacular views of False Creek, Marina and the city! Generous sized rooms include open concept kitchen, living & dining, large primary with ensuite and walk in closet, 2nd bedroom, plus a "bedroom size" den perfect for a home office. Floor to ceiling windows provide an abundance of natural light. Amenities include 24 hr concierge, indoor swimming pool, sauna, gym and meeting rooms. Fabulous location that is steps to the seawall, restaurants, shops, marina and everything else Yaletown has to offer. Pet friendly - 2 dogs or 2 cats or 1 of each! 2 parking spots! OPEN HOUSE Sunday July 6th 1:00 - 2:30 PM (id:60626)
RE/MAX Select Properties
24 Tobosa Trail
Brampton, Ontario
WOW!!!!!Stunning well maintained home, Proudly owned by the original owners. Offering approx 3,100 sq. ft. Masterpiece is the perfect blend of elegance and functionality. From the moment you step inside, you'll be captivated by the attention to detail, and spacious layout. of thoughtfully designed living space. This home features 4 spacious bedrooms and 4 bathrooms, including ***3 Full bathrooms on the 2nd floor****. The grand double-door entry invites you into a well planned layout that includes 2 Family rooms, each featuring a cozy fireplace. The 2nd-floor family room offers flexibility to be converted into a 5th bedroom if desired. On the main floor Open to Above Large Foyer Area, Separate Living Room, a Den provides an ideal space for a home office, complemented by formal, separate dining and family rooms. Large Kitchen With Updated Cabinets and , a large island, and a Pantry. The open-concept breakfast area flows seamlessly to a spacious Backyard and A Custom Built Large Storage Shed With Concrete Wrap and . Second Floor Loaded With Two Master Bedrooms, First Master Comes With Updated 6 Pc Large Ensuite and Walk In Closet ,Second Master With 4 Pc Ensuite and Large Walk In Closet and Seamlessly North View. One Common bathroom serving The Other 2 Spacious bedrooms. The Unspoiled basement presents endless opportunities , whether as a recreation space or a basement Apartment. Total 8 Car Parkings 6 on Driveway and 2 in Double car Garage With countless upgrades throughout, this home is truly a must-see! (id:60626)
Century 21 People's Choice Realty Inc.


