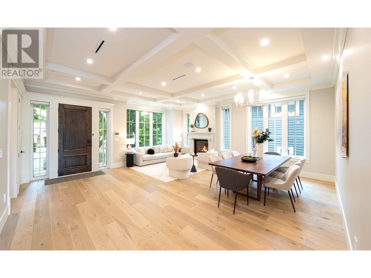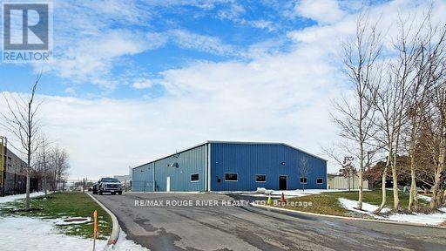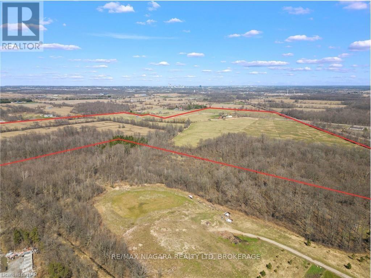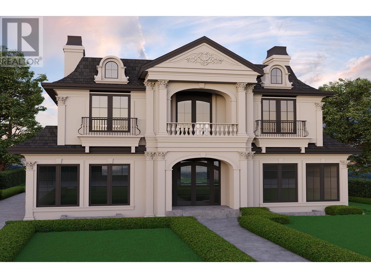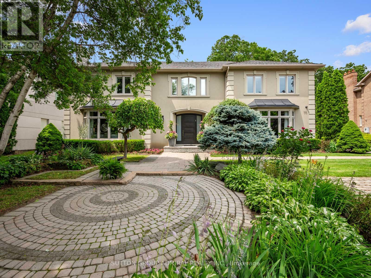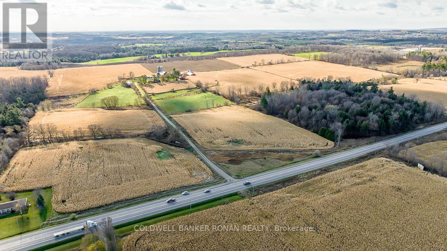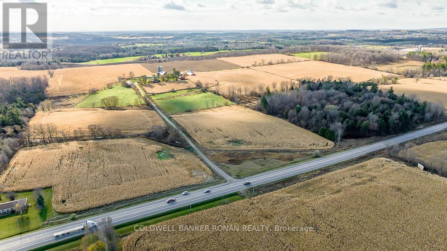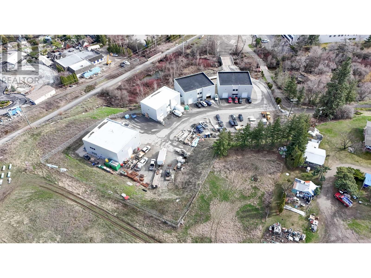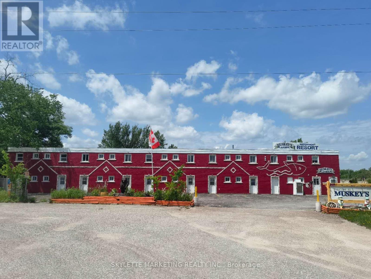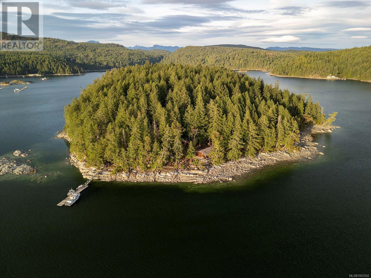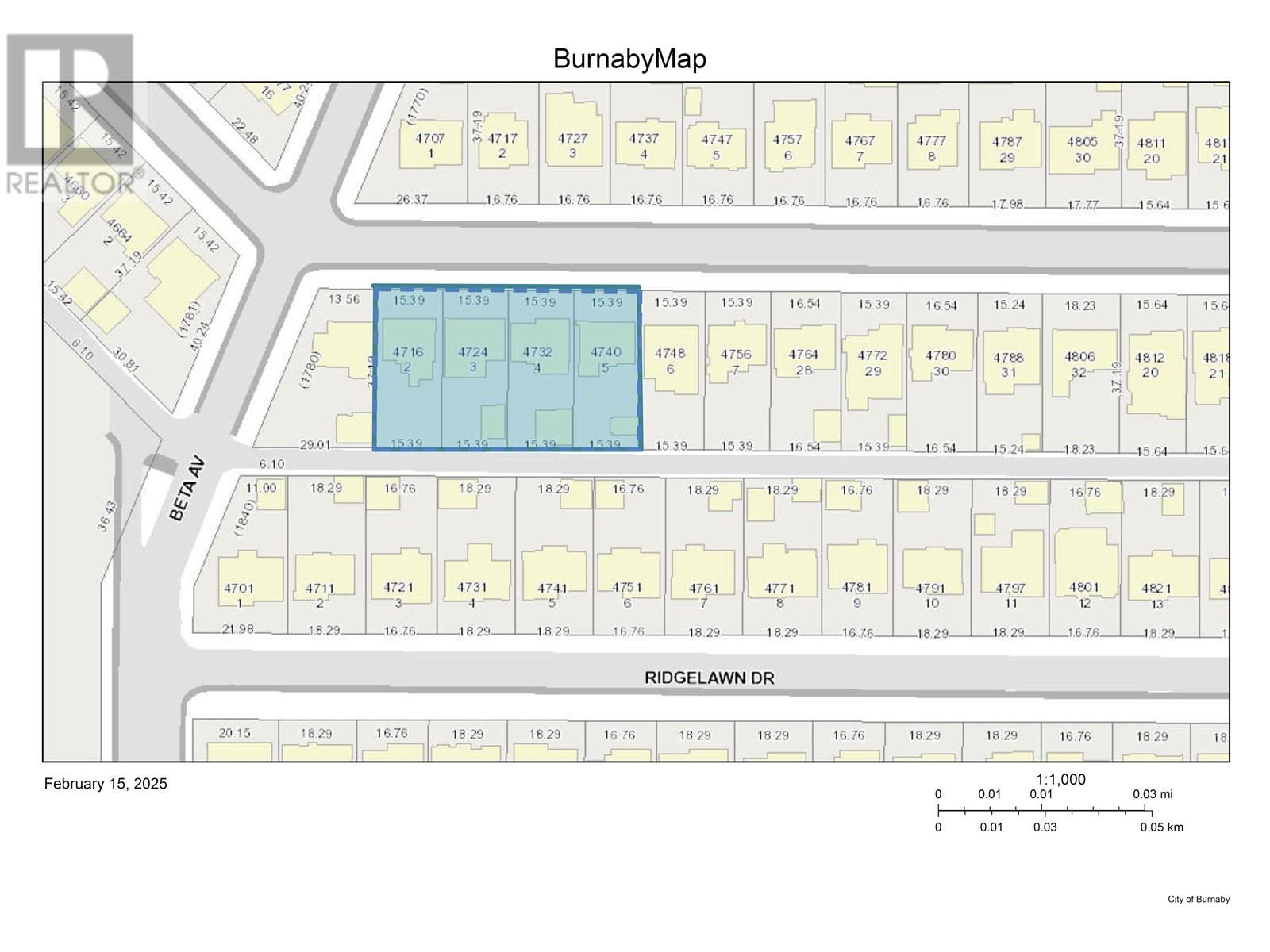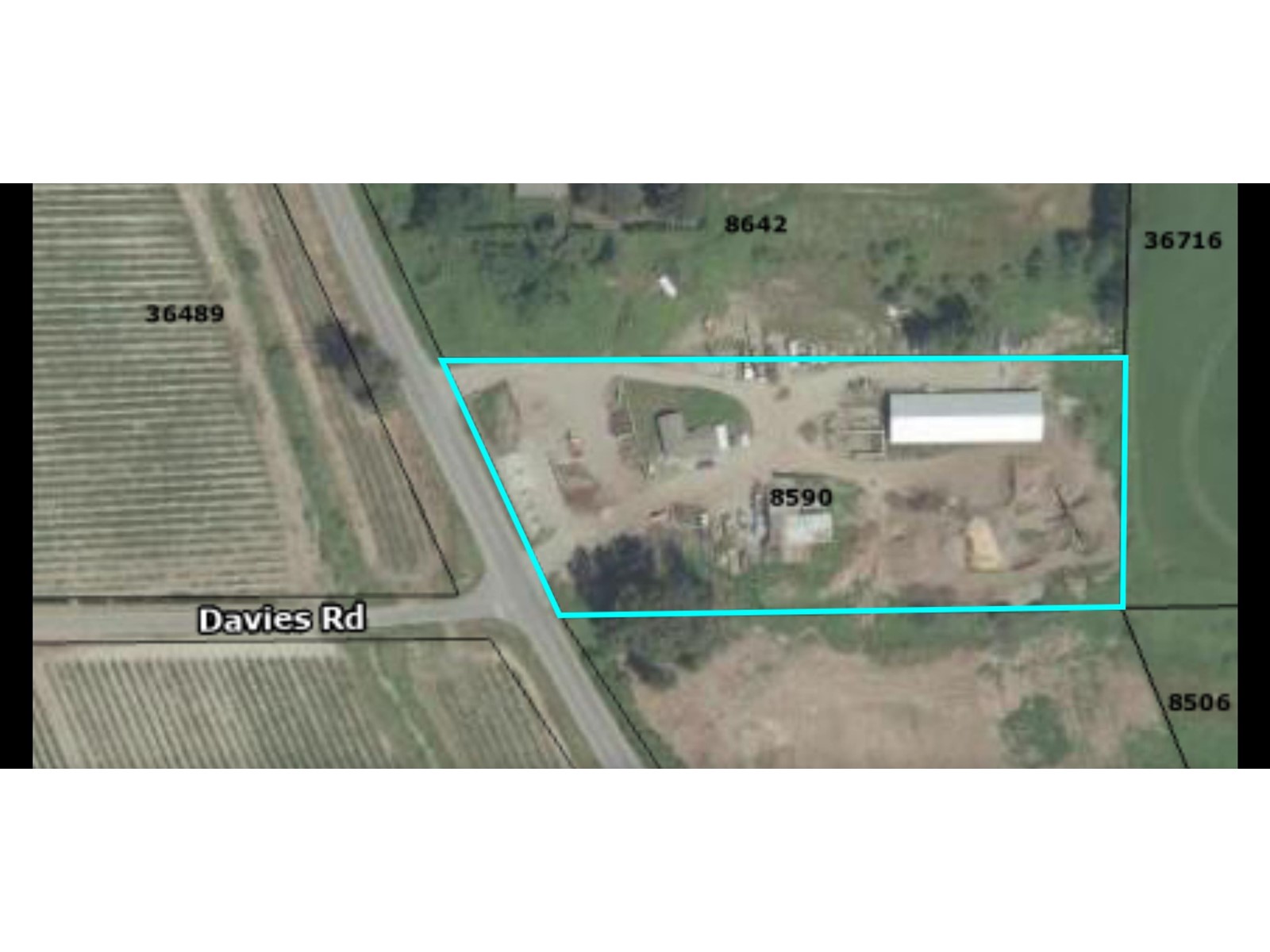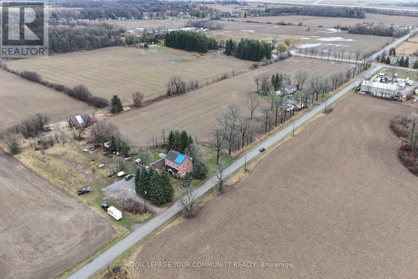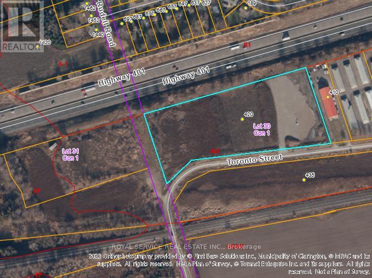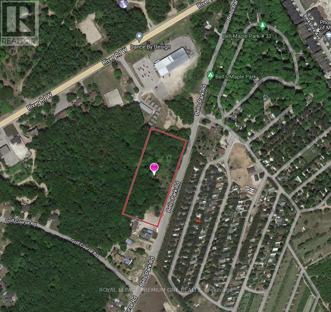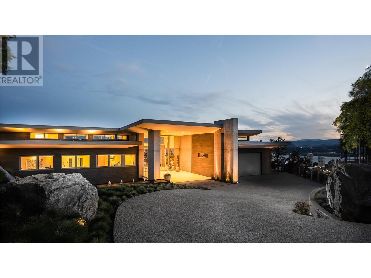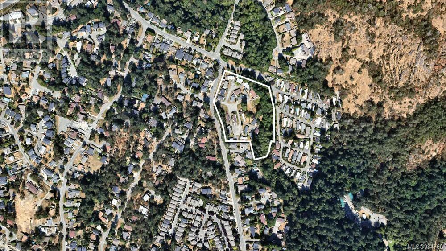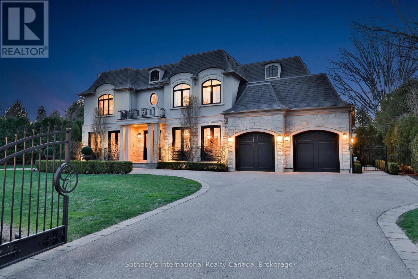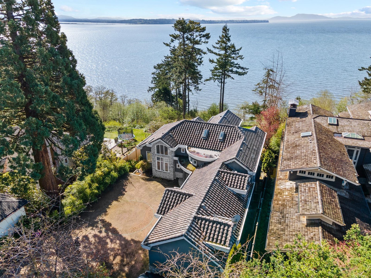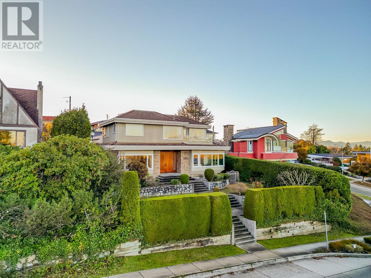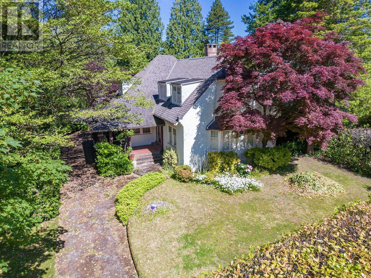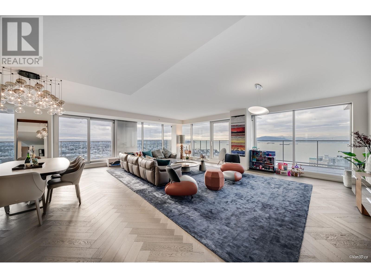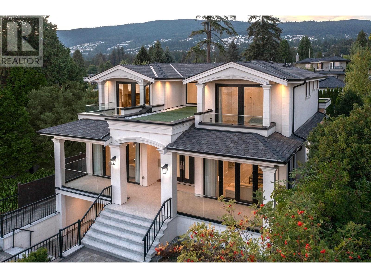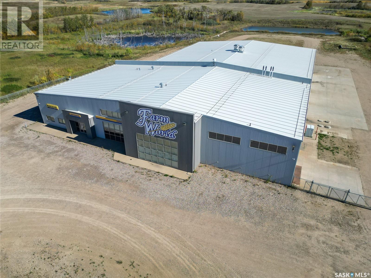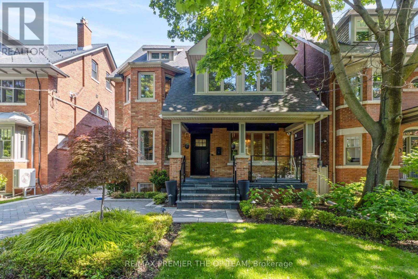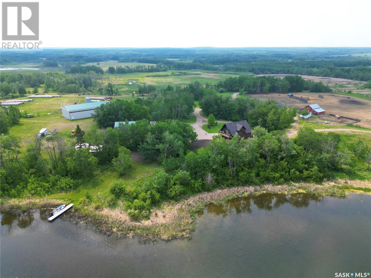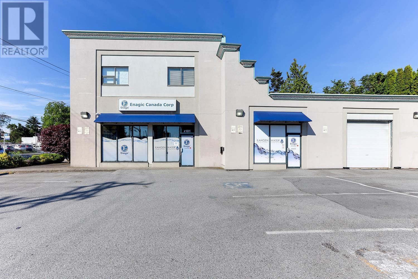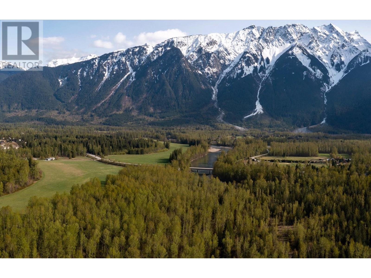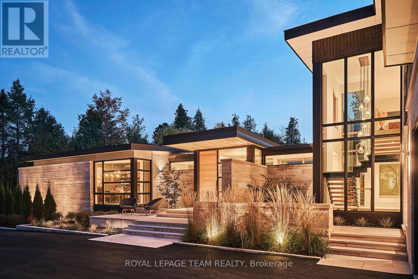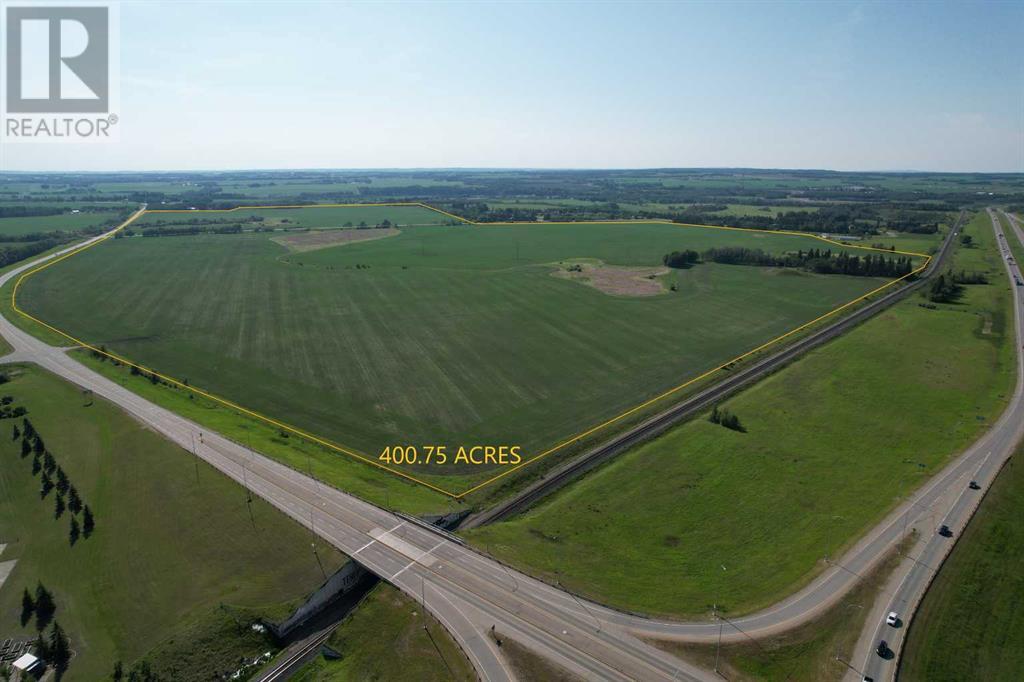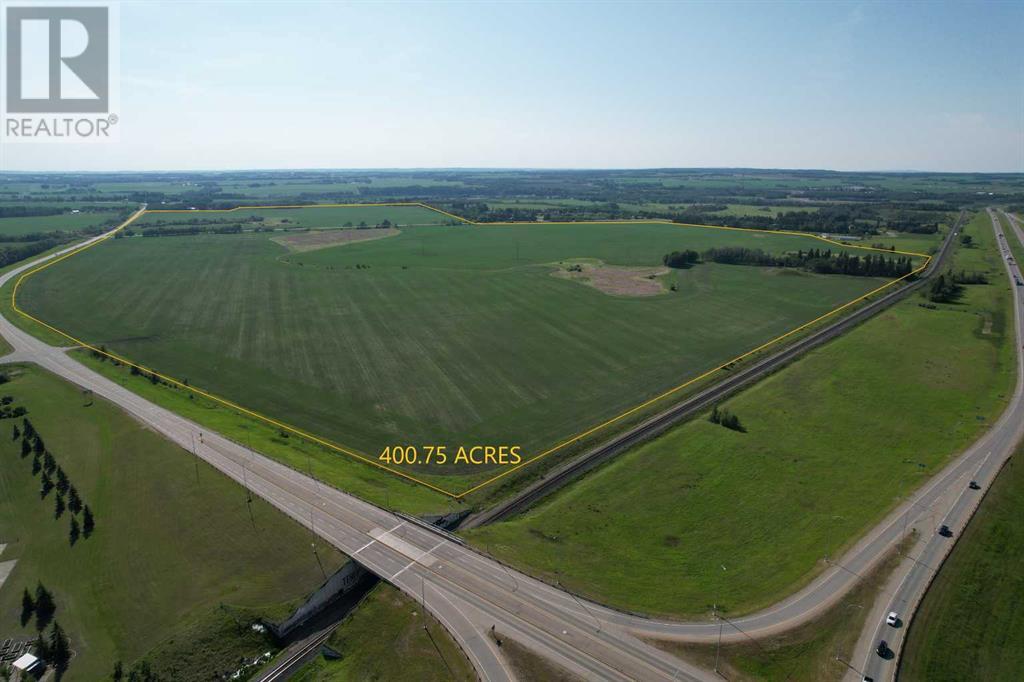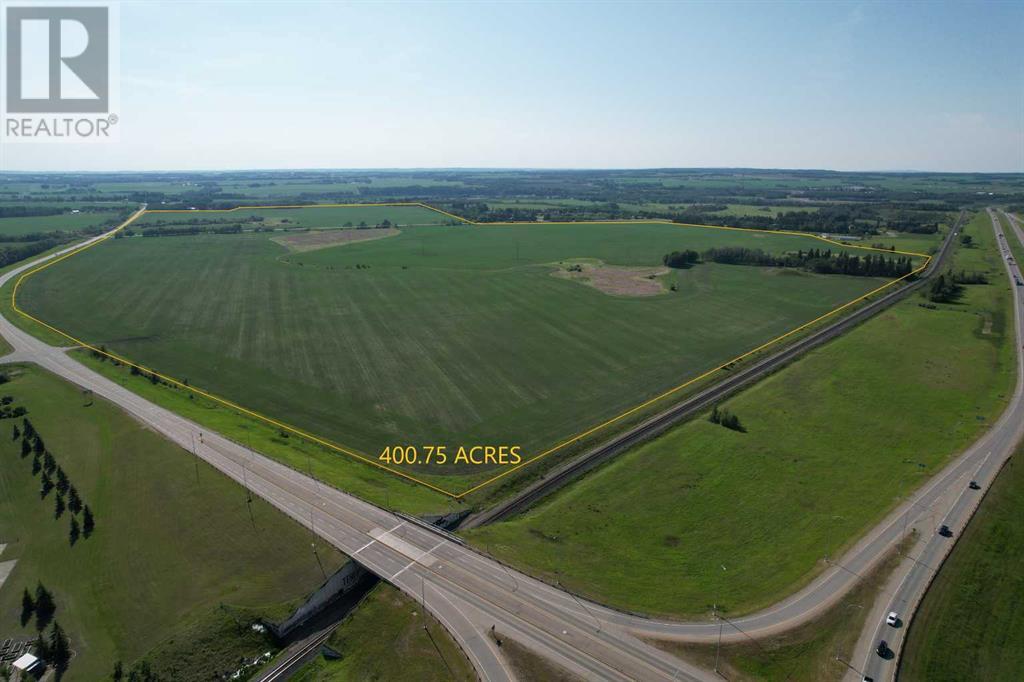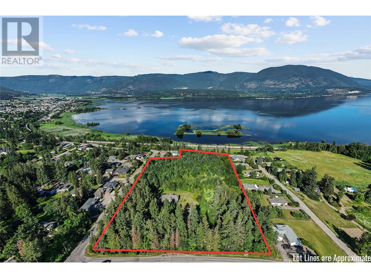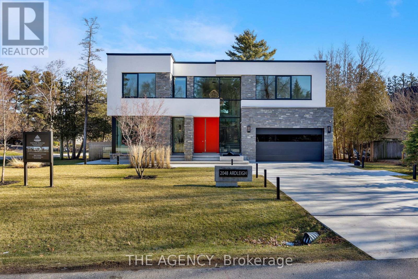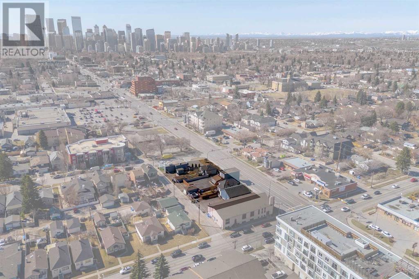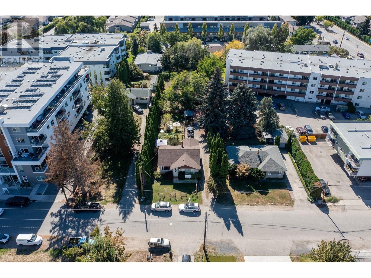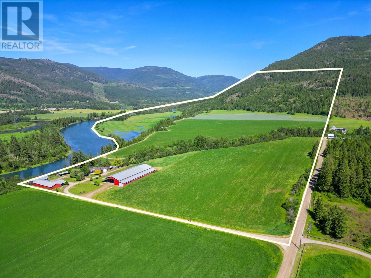4089 W 19th Avenue
Vancouver, British Columbia
Your long-awaited DREAM Home in prime Dunbar!This 3-year-old beauty was thoughtfully designed by famous Sheffield Design Studio,the designer of River Rock Casino. Custom-built w/great details by Hartford Construction Ltd from U.K. , this is a timeless masterpiece.Exquisite traditional craftsmanship & modern comforts blend to create finest living space.Top-of-line materials/appliances: Euroline windows & doors, Hunter Douglas Blinds, Oak floors/tile from Italy, 2 Subzero fridges, Wolf oven/stove/steamer, Miele DW, Fantech A/C, Vintageview Cellar, Dimplex Firplaces. Eclipse door seamlessly connects inside w/outside pa-tio, garden & fountain. 4 bdrms up, all ensuited baths. Primary bdrm--oversized WIC & balcony. 2-bdrm Legal Suite. Lord Byng catchment. Close to UBC. (id:60626)
Sutton Group-West Coast Realty
10219 Morris Road
Niagara Falls, Ontario
Sitting on the cusp of Niagara Falls urban boundaries (850 meters away), this 118-acre agricultural land is poised to become Niagara’s next investment opportunity. Fronting on four roads, three of which are active— Biggar Road, Morris Road, and Carl Road and one inactive road, McKenney Rd—this parcel is primed for rezoning. Just a stone’s throw away from the new South Niagara Project, Niagara Falls' new Hospital, scheduled for completion by 2028 (only 2 kilometers away), the QEW, Costco, and the Niagara Square, the property is strategically located. With population growth, immigration, and housing shortages all contributing, it’s only a matter of time before urban boundaries expand. The property currently features a recently renovated two-bedroom bungalow and two large storage shops. (id:60626)
RE/MAX Niagara Realty Ltd
30 Minuk Acres
Toronto, Ontario
Free Standing building (8000 Square Feet, including 6000 SF of Industrial and 2000 SF of Office Space) , Land (1 Acre), 3 Grade level 14' X 12' Doors, Outside storage, 70 ' x 90' concrete blocked-in disposal pad, fully fenced lot with security cameras, fully transferable E.C.A (Environmental compliance approval) Licensed transfer for non-hazardous solid waste. (id:60626)
RE/MAX Rouge River Realty Ltd.
10219 Morris Road
Niagara Falls, Ontario
Sitting on the cusp of Niagara Falls urban boundaries (850 meters away), this 118-acre agricultural land is poised to become Niagara’s next investment opportunity. Fronting on four roads, three of which are active—Biggar Road, Morris Road, and Carl Road and one inactive road, McKenney Rd—this parcel is primed for rezoning. Just a stone’s throw away from the new South Niagara Project, Niagara Falls' new Hospital, scheduled for completion by 2028 (only 2 kilometers away), the QEW, Costco, and the Niagara Square, the property is strategically located. With population growth, immigration, and housing shortages all contributing, it’s only a matter of time before urban boundaries expand. The property currently features a recently renovated two-bedroom bungalow and two large storage shops. (id:60626)
RE/MAX Niagara Realty Ltd
1016 Beverley Boulevard Sw
Calgary, Alberta
A Masterpiece of Modern Luxury in Prestigious Bel-Aire, Welcome to a rare architectural achievement in Calgary’s most exclusive enclave—Bel-Aire. Meticulously crafted by the esteemed Trojan Custom Homes, this one-of-a-kind estate seamlessly blends modern design, natural elements, and exceptional craftsmanship to create an unparalleled living experience. Set on a beautifully manicured 0.30-acre lot, this residence is surrounded by the Calgary Golf & Country Club, Glenmore Reservoir, and the Elbow River Valley—offering both privacy and prestige. With over 8,670 sq. ft. of exquisitely designed living space, the home features 4 bedrooms, 7 bathrooms, and an array of extraordinary indoor and outdoor living areas. A grand foyer with soaring ceilings, dramatic stone feature wall, custom lighting, and expansive walls of glass sets the tone for the home's sophisticated, light-filled interior. The main level flows effortlessly through formal and informal gathering spaces, anchored by an executive office and a striking central wine wall that adds both form and function. At the heart of the home lies a stunning chef’s kitchen featuring dual oversized islands, custom cabinetry, and top-of-the-line appliances. Multiple sliding glass doors extend the living space outdoors to a covered patio lounge—complete with a stone feature wall, dual 6-foot fireplaces, a sliding black glass TV mount, and designer lighting. The outdoor kitchen, equipped with leathered granite countertops, a Napoleon grill, custom cabinetry, and sink, creates a seamless transition into a private backyard oasis. The resort-style backyard is a showstopper, with a fully automated swimming pool, cascading multi-lit water wall, and lush landscaping. Multiple lounging zones, striking architectural accents, and ambient lighting evoke the atmosphere of a luxury retreat. Upstairs, the primary suite is a private sanctuary featuring a custom onyx fireplace, enclosed terrace, spa-inspired ensuite, and an elegant, bespoke dr essing room. Two additional bedrooms with ensuite baths and an open-concept loft lounge complete the upper level. The lower level is a fully realized entertainment haven, offering a custom wet bar, expansive family lounge, state-of-the-art home theatre, private gym, and a serene yoga studio. A guest suite with private bath, additional powder rooms, and a precision-engineered mechanical room round out this level. Additional highlights include a heated triple-car garage with epoxy floors and glass overhead doors, full snow-melt driveway, automated irrigation system, and countless luxury upgrades throughout. Every inch of this home reflects attention to detail and a commitment to timeless, modern luxury. This is more than a home—it’s an experience. A rare opportunity to own one of Calgary’s most impressive residences in the heart of Bel-Aire. Check out THE VIDEO: GARYHEALD.COM (id:60626)
RE/MAX First
Sl1 1140 54th Avenue
Vancouver, British Columbia
LOTS For Sale! Exceptional opportunity to build your dream home on this expansive 68' x 242' (16,456 sq ft) lot in South Granville, one of Vancouver's most prestigious neighborhoods. Design a luxurious residence up to 9900 square ft home complete with a backyard pool and a detached four-car garage. Conveniently located near top-rated schools including Sir Winston Churchill Secondary and Magee Secondary, as well as parks, shopping, and transit. Don't miss this rare chance to create your ideal living space in a prime location. Also listed is 1140 W 54 SL4 68x122 R2993557. Reach out for more info (id:60626)
Grand Central Realty
50 Renaissance Court
Vaughan, Ontario
Rarely Available! Luxurious family home nestled on a quiet prestigious treed court in Thornhill, recently designed and renovated by award-winning interior decorator. This residence offers both luxury and state-of-the-art living, spanning over 6100 sq ft on two upper floors, a totally finished and updated lower level, plus a three-car garage. Expansive hall and staircase lead to the upper level, showcasing 5 bedrooms, 4 ensuites, ample storage, and upper laundry. Lavish primary suite features a Juliette balcony facing the pool and yard, a bedroom/dressing room, and a marble spa ensuite. Tranquility awaits with a stellar picture-perfect backyard featuring an in-ground pool, hot tub, cabana, and a mature landscaped oasis. Glamorous living/dining room, sophisticated white and modern classic chef's kitchen with butlers pantry, abundant storage, high-end appliances, and a grand eating area overlooking the pristine pool. Oversized open-plan family room with custom surround fireplace and built-in cabinetry. This transitional design home has it all make your family memories here! Entertainer's delight! (id:60626)
Sutton Group-Admiral Realty Inc.
8055 Highway 9
King, Ontario
King Township farm with 2317 feet of Hwy 9 frontage. Excellent workable land with Ontario farm house and storage buildings. One of very few farms available in this exclusive area close to the 400/27 corridor just outside of Schomberg close to proposed Hwy 427 extension from Major Mackenzie. Excellent land bank opportunity at reasonable price point. Approximately 125 Acres of workable land. (id:60626)
Coldwell Banker Ronan Realty
8055 Highway 9
King, Ontario
King township farm with 2317 feet of hwy 9 frontage. Excellent workable land with Ontario farm house and storage buildings. One of very few farms available in this exclusive area close to the 400/27 corridor just outside of Schomberg close to proposed Hwy 427 extension from Major Mackenzie. Excellent land bank opportunity at reasonable price point. Approximately 125 Acres of workable land. (id:60626)
Coldwell Banker Ronan Realty
2840 - 2848 Fenwick Road
Kelowna, British Columbia
PRIME OWNER-OCCUPIER INDUSTRIAL OPPORTUNITY WITH INCOME AND FUTURE DEVELOPMENT POTENTIAL: This newly developed industrial complex, just off Highway 97 and adjacent to Scandia Golf & Games, is offered for sale and ideal for businesses looking to secure their own premises while benefiting from additional revenue streams and future development potential. Situated on +/- 2.12 acres (+/- 92,347 SF), the property features four freestanding industrial buildings totalling +/- 12,868 SF. Three of the buildings are designed for multi-tenancy with dual loading bays, entrances, and service connections which offer excellent leasing potential for additional income or future business expansion. The fourth building is a functional blend of warehouse and office space. In addition, the site includes residual land, presenting a rare chance to build additional industrial space, tailored to your specific operational needs or for investment purposes. With direct access off Highway 97 via Fenwick Road, the property is just minutes from UBCO, Kelowna International Airport, and Highway 33. (id:60626)
RE/MAX Kelowna
100 Alcove Drive
Tay, Ontario
Located on the shores of Georgian Bay in Port Severn this resort motel offers Kitchenettes, hotel rooms and waterfront cottage units. This area offers some of the best sport fishing and is also located on Highway 400 for maximum exposure for the Tourist Business. A total of 20 units and two separate living quarters make this an excellent package. All year round business. Almost 300 Ft waterfront. The famous public boat launch spot in Georgian Bay area. Diverse revenue streams: Marina & Boat Rental / Fishing tackle shop/ B&B/ Convenient Store opportunities. New roof on 2022. New dock on 2024. Business and Property "sold as is" offering a seamless transition for new owners. Showing on Tue/Wed/Thu with 24hrs notice, please do not talk to the guest & disturb the business. (id:60626)
Skylette Marketing Realty Inc.
RE/MAX Excel Realty Ltd.
0 Tan Island
Cortes Island, British Columbia
Escape to the rare serenity of Tan Island—a 40 acre private paradise tucked just off the pristine shores of Cortes Island. Surrounded by the crystalline waters of Gorge Harbour, this extraordinary estate comprises five separate titles and offers sweeping panoramic views. The island is serviced by BC Hydro and features two custom built main residences anchoring each end of the property, along with three charming guest cabins, offering endless possibilities. Additional amenities include dedicated laundry, kitchen, and fish cottages; a workshop; a fenced garden area with raised beds and plum, cherry, and apple trees; and two oyster leases. With two deep-water private docks ensuring effortless boat access, Tan Island is the ideal gateway to the enchanting waterways of Desolation Sound. Whether you're envisioning a luxurious personal sanctuary or a one of a kind business venture, this exclusive retreat promises unparalleled beauty, tranquility, and potential. (id:60626)
Engel & Volkers Vancouver Island North
4716 Brentlawn Drive
Burnaby, British Columbia
Land Assembly! Prime Development Opportunity in Brentwood, Burnaby-Four Homes on an Expansive Lot. A rare opportunity to secure a high-potential development site in the heart of Burnaby´s desirable Brentwood neighborhood! This expansive 200´ x 122´ lot (approx. 24,600 sq.ft.) currently features four well-maintained homes, offering strong holding income awaiting future redevelopment. Zoning potential for up to 12 storeys (to be confirmed with the City of Burnaby), this property is ideal for developers looking to capitalize on Brentwood´s rapid transformation into a vibrant urban hub. Steps to major bus routes, SkyTrain, easy access to Hwy 1, moments away from Brentwood mall and close to reputable schools, parks and future community centres. (MLS No´s R2968442, R2968420, R2968416, R2968259) (id:60626)
Royal Pacific Realty (Kingsway) Ltd.
Oakwyn Realty Encore
8590 Sylvester Road
Mission, British Columbia
Rare industrial Land available zoned GI (General industrial) with 3.14 acres (as shown on property tax report). The property is level and comprised of a 6 bay rental building with 5,496 sqft. and a separate shop of 1480 sqft with a 270 sqft office and a separate rental home. Buildings are of older construction. This property is located just a few minutes east of Mission and is very near Highway 7 (Lougheed Highway) with great access to the Lower Mainland, Vancouver and U.S Border. (id:60626)
Homelife Advantage Realty (Central Valley) Ltd.
261057 Range Road 290
Rural Rocky View County, Alberta
Opportunity knocks! 16.31 acres +/- zoned Industrial Heavy District in the Balzac East ASP. The opportunities are endless with this property. Property has farm utilities (gas, power, septic tank and a drilled well) on the property. The Sellers will be removing the house, garage and shed prior to possession. Please call for information package! (id:60626)
RE/MAX Rocky View Real Estate
957 Smith Road N
Hamilton, Ontario
ATTENTION DEVELOPERS and INVESTORS, 10 ACRES ZONED AIRPORT PRESTIGE BUSINESS which allows multiple uses, various industrial uses, outside storage. The Property is all usable with two frontages and existing single family home, Vendor will take back a Mortgage. Amazing Opportunity! **EXTRAS** Please refer to Maps and PDF Attached for land use, Vendor Take Back Mortgage available, 10.2 acres, Zoned Airport Prestige Business. (id:60626)
Royal LePage Your Community Realty
420 Toronto Street
Clarington, Ontario
Two parcels totalling 11.1 acres of M1-Industrial land for sale @ $6,000,000 for both: Parcel #1 - 420 Toronto Street is 6.8 acres with 880 feet frontage/exposure on south side of Highway 401 west of Hwy 401 Interchange #440 at Mill Street/Newcastle. Legal Description: PT LT 30 CON 1 CLARKE PTS 2, 3 & 4, 10R2937; CLARINGTON Parcel #2 1774 Rudell Road is 4.3 acres with 600+ feet frontage/exposure on south side of Hwy 401 west of Hwy 401 Interchange #440 Mill Street in Newcastle. Legal Description: PT LT 31 CON 1 CLARKE AS IN N30781(PARCEL THREE, SECONDLY) EXCEPT PT 2, 10R99; CLARINGTON Example of permitted uses within M1-Industrial zoned lands: building supply or home improvement outlet; business or professional office; eating establishment; equipment sales & rental light; commercial or technical school; a warehouse for the storage of goods & materials; a factory outlet; motor vehicle repair garage; a transport service establishment. See attached schedule for complete list of M1-Industrial permitted uses. DO NOT GO DIRECT. All appointments must be made thru BrokerBay. Buyer/Buyer Agent responsible for completing own due diligence. Parcel #1 PIN 266610056...... Parcel # 2 PIN 266700042 (id:60626)
Royal Service Real Estate Inc.
Ptlt 24 Bells Park Road
Wasaga Beach, Ontario
Prime future residential development opportunity in Wasaga Beach. This vacant residential site boasts approx. 4.12 acres with 660ft of road frontage on Bells Park Rd. Currently draft plan approved for 12 residential detached lots. Close proximity to existing residential development, golf courses and numerous recreational amenities. New provincial investments announced recently to assist in Wasaga Beach revitalization. Great opportunity in rapidly expanding Wasaga Beach area for Builders/Developers/Investors. Municipal Sanitary/Sewer Services in close proximity to site. Water servicing only on Bells Park Rd. (id:60626)
Royal LePage Premium One Realty
2264 O'toole Road
Ottawa, Ontario
Discover 98 acres of prime, flat development land on the edge of Orleans and Cumberland. Currently used for agricultural purposes, this expansive property offers fertile, workable farmland with the added appeal of future development potential. A scenic creek runs through the land, adding charm and a natural feature to the property.\r\n\r\nWith easy road access and ample frontage, this land provides effortless connectivity. The surrounding properties have already been purchased for development, highlighting the area's rapid growth and promise as a future real estate hub. This parcel combines the peace of rural living with proximity to the amenities of Orleans, making it an ideal site for residential or mixed-use development.\r\n\r\nInvest in the future of real estate with one of the last large development properties in this high-demand region. Don’t miss this rare opportunity to create a thriving community or secure a strategic investment. (id:60626)
RE/MAX Affiliates Realty Ltd.
1296 Old Montreal Road
Ottawa, Ontario
This property is 5 acres of prime land with RI5 zoning overlooking Cardinal Creek Village, Ottawa River and the Gatineau Hills. Beautifully situated at the Community Gateway with 675 feet frontage on Old Montreal Rd surrounded by the newly built well designed Tamarack Cardinal Creek Village at the intersection of Cardinal Creek Drive.\r\nNext to the newly built Trim road Light Rail Transit (LRT) System at highway 174. The only LRT Station in Ottawa within 800 meters of 2 beaches on Petrie Island and a marina. A community with tremendous growth, potential and value. The 1 kilometer radius from this property has an expected population of 10,000 within Orleans of over 128,000 population. Constant growth expected for another 10 years.\r\nLong Term Care Facility under construction across the street for 224 modern Long Term Care beds at Famille Laporte Ave.\r\nWater, sanitary and storm infrastructure are steps away based on the GeoOttawa.\r\nPotential commercial application. (id:60626)
RE/MAX Hallmark Realty Group
764 Rockcliffe Place
Kelowna, British Columbia
Welcome to this architectural home with world class attention to detail, in Kelowna’s exclusive enclave of Highpointe. The grand entryway greets with lush landscaping and corten steel water feature to enhance the luxurious Italian tile and polished concrete of the foyer. Immediately you are captivated by breathtaking views of the city and lake through the floor-to-ceiling windows. The main living space contains the great room which opens onto the kitchen, finished with custom Italian cabinetry and integrated Wolf & Sub-Zero appliances. The expansive patio & pool deck stretches the length of the home, providing limitless outdoor living. The primary suite is designed to take full advantage of the views, and flows seamlessly to the pool deck. Finishing this level are two more stunningly appointed bedrooms, and a large flex room perfect for a games room, bar/lounge, or gym - also with access to the pool deck. Downstairs is a stylish lounge with wet bar perfect for enjoying music and movies, plus an additional bedroom, bathroom, kitchenette, and recreation area. The entire home features radiant heated polished concrete flooring. The garage features a car elevator, which accesses the 2,690sqft finished lower level garage space, which could be customized to meet virtually any use, complete with independent heating and air filtration. This home was constructed mainly with concrete and steel, Incorporating extensive steel beams and cantilevered spaces. This masterpiece stands apart. (id:60626)
Angell Hasman & Assoc Realty Ltd.
#902 10143 Clifton Pl Nw
Edmonton, Alberta
Perfectly set between elegant Old Glenora and High Street, The Clifton promises the very best our city has to offer.Imagined by Autograph and designed by McKinley, The Clifton provides 12 floors of expansive estates, rich interiors, and spectacular panoramic views.A symbol of exceptional design and extraordinary living through its craft, timeless architecture and landmark location.The statuesque modern silhouette is home to a small community of estates featuring unobstructed views of the River Valley. With a purposely designed street-facing façade, discreet entrance, and private concierge service, The Clifton offers seclusion and intimacy second to none. Estate comprises of nearly 3500sqft of the finest craftsmanship. This three bedroom residence commands 2/3 of the 9th floor and offers unobstructed views through its floor to ceiling windows. Owners are presented with the opportunity to put their custom stamp on their residence by selecting their interior finishings. Welcome Home. Photos virtually staged. (id:60626)
Sotheby's International Realty Canada
517 Silvertip Pointe
Canmore, Alberta
From the moment you enter this stunning Kidner-built estate, your eyes are drawn to the unobstructed views of the Three Sisters—setting the tone for a home that defines Mountain Architecture. Situated on a spacious 14,015 SF lot along over looking the 15th Tee of the Silvertip Golf Course, this timber frame masterpiece blends elegance with rugged alpine charm. The soaring open beams lead you into the heart of the home—a grand great room anchored by a wood-burning fireplace, seamlessly connecting to a professional-grade kitchen featuring a 48” Wolf range, wall oven, 48” Sub-Zero refrigerator, and wine fridge. Whether you're entertaining or enjoying a quiet evening, the expansive south-facing balcony provides the ideal setting, with panoramic mountain vistas. The luxurious primary suite is a true retreat, complete with a cozy gas fireplace, soaker tub, walk-in closet, and stunning mountain views. Four additional guest bedrooms offer generous accommodations for friends and family to gather and create lasting memories. The walkout lower level is an entertainer’s dream, boasting a spacious family room, full bar, sauna, steam room, and exercise area, a large 2 car heated garage with built in cabinets and granite counters as well. 4,822 SQ FT developed space at grade or above + 254 SQ FT of storage giving you over 5,000 SQ FT. (id:60626)
RE/MAX Alpine Realty
2607 Selwyn Rd
Langford, British Columbia
Welcome to Creekside Community MHP, a serene retreat nestled in Langford, Victoria. Spanning 5.43 acres, this park offers a unique opportunity for peaceful living amidst nature's bounty. With its current RH1 zoning and promising future development potential outlined in the Neighborhood designation, this property presents a versatile canvas for investment and growth. Located in the heart of Langford, residents enjoy convenient access to urban amenities while savoring the tranquility of Creekside living. Surrounded by lush greenery and scenic vistas, this community embodies the essence of harmonious living. Whether you're seeking a tranquil retreat or exploring investment opportunities, Creekside Community MHP invites you to discover the endless possibilities it holds. Embrace the beauty of nature and the promise of growth in this idyllic haven. (id:60626)
Royal LePage Westside Klein Group
2550 Queenswood Dr
Saanich, British Columbia
A most rare OCEANFRONT home positioned on 3 glorious acres of majestic, peaceful and private WATERFRONT property. Cherished for over 50 years by one family, this magical paradise paints memories that last forever. As you stroll down the private, winding drive you immediately feel as one within the mature gardens of rhododendrons, clematis, giant fir and oak trees that frame this 1938 residence. Rolling lawns, and native grass and camus meadows mix naturally with rocky outcroppings as one walks the grassy paths leading to the sea. The widening seascape draws you to the ever changing OCEAN and magnificent UNOBSTRUCTED VIEWS of Haro Strait and the San Juan islands. Stroll toward the cedar clad CHARACTER BEACH HOUSE and listen to the waves as they greet the shore. This once in a lifetime, world class property, represents the best of history and natural beauty. Priced well below 2023 independent fee appraisal of $7,750,000! (id:60626)
Newport Realty Ltd.
1497 Lakeshore Road W
Oakville, Ontario
A residence of quiet sophistication, refined design, and timeless elegance, this is a home where craftsmanship meets comfort and every detail is thoughtfully imagined for modern luxury living. Just across from Coronation Park and enjoying serene lake views, this custom-built home is nestled in Southwest Oakville, one of the town's most prestigious and established enclaves. A property curated with purpose and precision, it reflects an unwavering commitment to quality, design, and everyday livability. From the grand front door, you're welcomed into a space that feels expansive yet considered. The main floor flows effortlessly from a spacious foyer to a private den, formal living room, and an elegant dining area. At its heart, a chef's kitchen offers premium built-in appliances, a large island, custom tile backsplash, and a pot filler, perfect for both casual mornings and elevated entertaining. A breakfast area, servery, and butler's pantry complete the space with seamless practicality. Soaring ceilings, oak floors, custom built-ins, and multiple gas fireplaces elevate the home's warmth and sophistication. Light pours in from expansive windows, creating an airy, uplifting ambiance throughout. Upstairs, the primary suite is a sanctuary with a spa-inspired ensuite, heated floors, and a walk-in closet worthy of a boutique. Three additional bedrooms, a dedicated office, and two bathrooms, each with heated flooring, offer comfort and function for family living. The lower level is designed for indulgence and ease, with a coffered ceiling rec room, a custom wet bar, fireplace, wine cellar with a cooling system, an additional bedroom, and a steam shower bath. Dual staircases ensure easy access. Outside, a landscaped backyard oasis features an in-ground pool with water feature, a cabana with a gas fireplace, and multiple seating areas for dining and entertaining. This is more than a home, its a legacy of living well. (id:60626)
Sotheby's International Realty Canada
14032 Terry Road
White Rock, British Columbia
Gated waterfront estate with spectacular ocean views, set on an expansive 22,651 sqft lot. This elegant 4-bed, 4-bath home offers unmatched privacy and serene luxury. Inside, soaring ceilings, oversized windows, and seamless indoor-outdoor flow highlight the panoramic coastal vistas. The spacious layout includes a chef's kitchen, formal living and dining areas, and a luxurious primary suite. The beautifully landscaped backyard extends to the water's edge- for perfect for relaxing, hosting, or watching the sunset over the water. (id:60626)
Century 21 Coastal Realty Ltd.
Angell
4723 Puget Drive
Vancouver, British Columbia
Grand mansion designed by Japanese architect. Located in one of the most prestige areas in Vancouver Westside Mackenzie Heights with stunning panoramic view! Open, bright house in Trafalgar Elementary & Prince of Wales Secondary school catchment. 66' x 123.11', 8125.26 sqft lot, 4843 sqft luxurious living space with 656 sqft roof deck. 7 bedrooms, all with ensuite bathrooms. High quality kitchen cabinet and appliance. Sauna and steam bath in the basement. Top grade materials. Enjoy summer fireworks from all levels. Meet your dream home now! (id:60626)
Royal Pacific Realty Corp.
5549 Churchill Street
Vancouver, British Columbia
Prime Shaughnessy property nested on picturesque and exclusive Churchill St. Serene and quiet. Owned by the same family for the last few decades, this 80*155=12458sf level property w/lane access is waiting for its next calling. R1-1 zoning allows for a single family mansion, duplex or multiplex (1.0FSR). Unbeatable location: walking distance to Kerrisdale shopping, P.G. Sec., Quilchena Elem., Vandusen Garden, VC; short drive to Crofton, York House, UBC, DT & YVR. The existing 3600sf home is livable but needs some TLC. Value mainly in the land. Oil tank removed in 2024 w/documentations. Please make an appointment to walk on the land. (id:60626)
Sutton Group-West Coast Realty
18 Haggart Street
Perth, Ontario
The Southview is a high quality, well maintained apartment building just off Provincial Highway 7 in Perth, close to necessity-based shopping, as well as the historical downtown core. Consisting of 32 apartments (14 x 1 bdrm, 18 x 2 bdrm), all apartments are sun-filled, functionally designed and feature either balconies, or walkout patios. These apartments are in high demand with the building consistently maintaining full occupancy. Well located within the town of Perth, with a municipal park, and retirement home immediately abutting the property. The nearby Perth Mews Shopping Centre, just 5 minutes away by foot, includes a Loblaws Independent Grocer, and recently added Starbucks and Mark's Work Warehouse as tenants. The Southview is also just a few blocks from Perth's thriving downtown core, popular for its historical sites and cultural events. (id:60626)
Capital Commercial Investment Corp.
4701 1480 Howe Street
Vancouver, British Columbia
Welcome to an architectural masterpiece in the heart of Vancouver, offering unparalleled elegance and breathtaking panoramic views. This prestigious 47th-floor corner residence showcases unobstructed vistas of English Bay´s iconic sunsets, the North Shore mountains, and the vibrant city skyline. Spanning over 4,000 square feet of indoor and outdoor living space, this remarkable 3-bedroom, 3.5-bathroom estate features a Boffi-designed chef´s kitchen with premium Miele appliances and a custom Corian island by BIG. Each bedroom is thoughtfully outfitted with Italian-crafted closets and cabinetry, enhancing both functionality and sophistication. (id:60626)
Youlive Realty
131 Tilley Road
Kelowna, British Columbia
Prime Industrial Property with Large Yard Space at 131 Tilley Road, Kelowna, BC This impressive industrial property, built in 2003, is set on a substantial 1.915-acre lot, offering extensive yard space along with approximately 12,000 sq. ft. two-story warehouse. Located in Kelowna’s bustling industrial zone, this property is a perfect fit for businesses needing flexibility and room for growth. Property Highlights: • Building Size: 12,000 sq. ft. total, including 11,000 sq. ft. on the main floor and 1,000 sq. ft. on the second floor—optimized for operational efficiency. • Land Area & Yard Space: Expansive 1.915 acres with a large yard area, ideal for parking, outdoor storage, equipment staging, or potential property expansion. • Zoning: I3 – Flexible zoning supports various industrial and commercial activities, from warehousing to light manufacturing. Key Features: Permitted Uses: With I3 zoning, this property supports a broad range of industrial activities: 1. Manufacturing & Assembly 2. Warehousing & Distribution 3. Transportation Terminals 4. Storage Yards – Ideal use of the large yard space for heavy equipment, vehicles, and materials. 5. Wholesale Trade 6. Contractor Services 7. Recycling & Salvage 8. Utilities & Public Services 9. Research Labs 10. Transportation Equipment Repair (id:60626)
Business Finders Canada
1115 Fulton Avenue
West Vancouver, British Columbia
Experience unparalleled luxury living at this extraordinary Ambleside residence, offering 360-degree views of the ocean, city, mountains, and Stanley Park. Immerse yourself in opulence with grand living and dining areas, soaring 12-foot ceilings with lavish chandeliers, a gourmet main kitchen with Miele appliances, a wok kitchen, an office/bedroom, and a powder room on the main floor. The upper level features 3 stunning en-suite bedrooms and 2 majestic balconies with panoramic ocean views. This prime residence boasts an exquisite porch and patio, a private movie theatre/entertainment room, a sleek wet bar, a steam shower, lush sunny flat front & back yards, a bright 2-bed 1-bath garden-level legal suite with separate entry, back lane access, a double garage, and an outdoor parking space. (id:60626)
Royal Pacific Lions Gate Realty Ltd.
Farm World Prince Albert
Prince Albert Rm No. 461, Saskatchewan
Turn key 33,000 sq/ft building sitting on 9.31 acres with over 290 feet of highway frontage just outside the city limits of Prince Albert. Built in 2013, this property is zoned Highway Commercial to accommodate a wide variety of both commercial and industrial uses. The building itself boasts 8440 of premium retail and office space, and 24560 sq ft of shop space that includes heavy load concrete floor with floor drains, 3 ton crane on rails, air exchanger, seven 22x20 overhead doors, and a 46x24 bifold door making it extremely accommodating to a variety of uses. A separate wash bay with dehumidification and air exchanger unit, a commercial grade pressure wash system with water recycler, and 22x20 door complete shop area. The office and retail area features epoxy finished floors, 11 finished offices, a conference room, a large reception with adjoined service counter area, a customer lounge area with wet bar and two 2 pc bathrooms, a separate parts counter and a parts/inventory storage room. The mezzanine area features epoxy finished floors, a full kitchen staff room area with adjoined exterior deck, data room, 2 pc bathroom and utility room. There is a 6 pc bathroom for staff equipped with changeroom/locker area between office and shop as well as a separate 2 pc bathroom and a janitor closet. Heating is in the form of In-floor boiler fed heating throughout the main floor of the building with supplementary forced air and air conditioning in the developed and mezzanine areas. This is great opportunity to step into a turn key building and take advantage of some major opportunities in Prince Albert with an expected 1200 new permanent jobs coming to the community via the Victoria Hospital Expansion and One Sky Forest Products OSB mill announcements. Major growth is expected in the next 5-10 years in this community and development is already underway in the form of the new recreation center and heavy commercial development. Be a part of the excitement! (id:60626)
RE/MAX P.a. Realty
37 St Andrews Gardens
Toronto, Ontario
Timeless Elegance Meets Family Luxury in North Rosedale - Welcome to an extraordinary residence in the heart of prestigious North Rosedale where refined design, thoughtful functionality, and resort-style living come together in perfect harmony. From the moment you enter, this stunning family home captivates with its exquisite herringbone floors, elegant principal rooms, and seamless flow. A sophisticated main-floor office (currently a stylish music lounge), a generous dining room ideal for entertaining, and a breathtaking open-concept kitchen and family room offer the perfect blend of everyday comfort and elevated style. The magic continues outdoors step into a private backyard oasis designed for unforgettable moments. Enjoy the integrated hot tub, saltwater pool, pergola-covered lounge, outdoor TV, and an exceptional cabana complete with bar fridge, flat-screen TV, and sauna. This is outdoor living at its absolute finest. The lower level offers a full nanny or teen suite, a cozy lounge, creative play/art space, and a state-of-the-art home gym. The serene primary suite is a retreat of its own with a luxurious ensuite, walk-in closet, and private walk-out overlooking the gardens. With five spacious bedrooms, versatile living spaces, and an unbeatable location just steps to Rosedale Park & the boutique offerings of Summerhill, this residence presents a rare opportunity to own one of the most coveted addresses in Toronto. A home where elegance meets ease & every detail is simply exceptional. (id:60626)
RE/MAX Premier The Op Team
Larson Lake Ranch & Lakefront Property
Spiritwood Rm No. 496, Saskatchewan
This is a RARE, and UNIQUE property along the shores of Larson Lake in the RM of Spiritwood. Family home built in 2019 with 1730 sq ft, 4BD, 3BA, ICF basement, main floor laundry, central A/C, forced air propane furnace, wood stove, air exchanger, radon filtration, greenhouse, garden and so so much more….this home is extremely well built and is move in ready. Upper and lower decks facing east and overlooking the lake and is a must see. The home quarter also features 36X48 heated shop, 48X96 cold storage, barn, insulted tack shed with power. All steel gates and panels are negotiable. Across the lake you will find 2 waterfront rental cabins, 1 is actively seasonally rented, and the other one will be ready to rent for 2025 summer season, these cabins provide additional revenue you can check their website at www.wilkofarms.com. Land included with this sale is 2363.48 of titled acres, 58.96 of lease (subject to transfer approval through government of sask Ag) all the land is conveniently in a block and close to home making rotational grazing simple and efficient, all fence and cross fence in good condition and is ready for your cow/calf operation to relocate with ease. Seller states 200-250 cow/calf pr is easily maintained on the current acres, with enough hay for feed. Whether you are a multi family operation needing more than one residence, a livestock company looking to expand with extra revenue with the rental cabins, and a home for your hired hand, an outfitting company looking for the ideal location for hunting wild game and birds, fishing as well as many other opportunities, or maybe you are wanting to re-locate and live on a quiet lake, with nature surrounding you look no further, this property has it all. Call for more information. (id:60626)
RE/MAX North Country
4313r 84 Street Ne
Calgary, Alberta
10.45 Acres of compact gravel Zoned Direct Control which follows I-O guidelines (except for salvage yard). The property does have a residential home which is currently being rented to the caretaker of the property. Current generating a very solid revenue with additional space for continued growth. Electronic key pad gate, security cameras and lighting throughout the yard. This area is surrounded by development with Homestead to the North, Conrich to the East, Princeton by Truman Homes to the south and established Monterey Park to the West. Excellent holding property with great revenue. (id:60626)
Cir Realty
7460 Edmonds Street
Burnaby, British Columbia
Welcome to 7460 Edmonds, a ~7000 sqft building on ~15,000 sqft of land which was substantially renovated in 2002. Currently on the Edmonds OCP as medium mix use up to 6 stories. COB is working on amending the OCP of the block to High Density. Currently tenanted till Summer 2026. Building could be demised into 4 areas and consists of office space, retail and warehouse. Building is perfect for an owner operator, investor or developer as there is a potential land assembly with neighbours. Call listing agent for more details. Zoned C4 which allows lots of uses. https://luccamarketing.ca/open/?a=coda120 (id:60626)
Jovi Realty Inc.
1691 Highway 99
Pemberton, British Columbia
Considered one of the most iconic properties in Pemberton, this 127 acre family estate is available for the first time in over 65 years. The views of Mt. Currie are stunning & the land is flooded with sunlight all year long. Located just a 5 minute drive from downtown plus 2 golf courses & airport with easy access to the Friendship Trail to hike, bike and horseback ride. Featuring approximately 40 acres of high producing level hay field plus lush forest covering another 88 acres that could be easily cleared. The property borders the dyked Lillooet river on one side & is treed on the rear & opposite side for privacy. A 1,300 square ft 2 bed 2 bath home with covered storage plus sundeck & 2 vehicle carport along with covered RV storage plus attached workshop & outbuilding. Second home allowed. (id:60626)
Royal LePage Sussex
20 Kanata Rockeries
Ottawa, Ontario
Discover a rare opportunity to own an architectural dream in the Kanata Rockeries. This ultra-private residence seamlessly blends elegance, innovative design, and the tranquility of nature in every space, offering a lifestyle of unparalleled luxury & a spa-like atmosphere right at home. Relax & unwind in the saltwater infinity pool overlooking the serene pond, soak in the hot tub, rejuvenate in the sauna & steam room, or cozy up by one of the 5 fire features. For fitness enthusiasts, the massive home gym is a haven, & nature lovers will appreciate the 6km nature hike accessible directly from your backyard. With over 9,000sf of meticulously curated living space, this home is designed for both intimate family living and grand-scale entertaining, indoors and out. The main floor is bathed in natural light, with panoramic views of the surrounding landscape. The primary retreat exudes elegance, wrapped in a warm, inviting ambiance & adorned with a lavish marble ensuite featuring heated floors, along with a dedicated makeup desk, a chic spacious walk-in closet, private laundry, & breathtaking floor-to-ceiling sliding glass wall to private deck & hot tub. The Chef's kitchen is a culinary masterpiece, featuring two 9ft islands & custom 15t banquet. Behind seamless custom cabinetry lies a hidden prep kitchen & pantry, featuring storage & secondary fridge & freezer. The dining room, complete with a bar & built-in wine fridges, flows effortlessly into the inviting living room. A heated 3-season room is designed for year-round enjoyment with sliding glass walls opening to the pool, a wood fireplace & designer outdoor kitchen. The heated front walkway is a dream in the winter plus the 4 car heated garage offers direct access to the mudroom & separate entry to the basement-level sports room which is fully ventilated; perfect for active families. Nestled in the heart of the city, you can walk to shopping, dining, top-rated schools, rec facilities. (id:60626)
Royal LePage Team Realty
On Township Road 381
Rural Red Deer County, Alberta
Prime investment opportunity awaits. Nestled in the heart of Red Deer County, This expansive 400.75 +/- acre property, perfectly situated adjacent to the QE2 Highway and neighboring city limits, represents limitless potential. Comprising five strategically placed titled parcels just north of the Red Deer County office and the Crossroads Church, this land is poised for remarkable transformation. Whether you are an ambitious farmer looking to grow your agricultural pursuits or a visionary developer eager to embark on a pioneering project, this property offers an ideal backdrop. Currently zoned for agricultural use, the land is part of the "C&E Trail Area Structure Plan," promising substantial appreciation due to its proximity to urban development. The property boasts flat topography and ensuring a streamlined process for future projects. Additionally, it features fertile #2 soil, making it an excellent addition to any agricultural portfolio. With convenient access to essential amenities, the Westpark subdivision, Red Deer Polytechnic, and the QE2 Highway, this property is not just a piece of land but a gateway to a multitude of possibilities. Plus, it is currently leased for the cropping year of 2025, providing immediate income potential. This is more than just land; it's an opportunity to craft the future. Don’t miss out on the chance to turn this blank canvas into your masterpiece. (id:60626)
RE/MAX Real Estate Central Alberta
On Township Road 381
Rural Red Deer County, Alberta
Prime investment opportunity awaits. Nestled in the heart of Red Deer County, This expansive 400.75 +/- acre property, perfectly situated adjacent to the QE2 Highway and neighboring city limits, represents limitless potential. Comprising five strategically placed titled parcels just north of the Red Deer County office and the Crossroads Church, this land is poised for remarkable transformation.Whether you are an ambitious farmer looking to grow your agricultural pursuits or a visionary developer eager to embark on a pioneering project, this property offers an ideal backdrop. Currently zoned for agricultural use, the land is part of the "C&E Trail Area Structure Plan," promising substantial appreciation due to its proximity to urban development.The property boasts flat topography and ensuring a streamlined process for future projects. Additionally, it features fertile #2 soil, making it an excellent addition to any agricultural portfolio. With convenient access to essential amenities, the Westpark subdivision, Red Deer Polytechnic, and the QE2 Highway, this property is not just a piece of land but a gateway to a multitude of possibilities. Plus, it is currently leased for the cropping year of 2025, providing immediate income potential.This is more than just land; it's an opportunity to craft the future. Don’t miss out on the chance to turn this blank canvas into your masterpiece. (id:60626)
RE/MAX Real Estate Central Alberta
On Township Road 381
Rural Red Deer County, Alberta
Prime investment opportunity awaits. Nestled in the heart of Red Deer County, This expansive 400.75 +/- acre property, perfectly situated adjacent to the QE2 Highway and neighboring city limits, represents limitless potential. Comprising five strategically placed titled parcels just north of the Red Deer County office and the Crossroads Church, this land is poised for remarkable transformation. Whether you are an ambitious farmer looking to grow your agricultural pursuits or a visionary developer eager to embark on a pioneering project, this property offers an ideal backdrop. Currently zoned for agricultural use, the land is part of the "C&E Trail Area Structure Plan," promising substantial appreciation due to its proximity to urban development. The property boasts flat topography and ensuring a streamlined process for future projects. Additionally, it features fertile #2 soil, making it an excellent addition to any agricultural portfolio. With convenient access to essential amenities, the Westpark subdivision, Red Deer Polytechnic, and the QE2 Highway, this property is not just a piece of land but a gateway to a multitude of possibilities. Plus, it is currently leased for the cropping year of 2025, providing immediate income potential. This is more than just land; it's an opportunity to craft the future. Don’t miss out on the chance to turn this blank canvas into your masterpiece. (id:60626)
RE/MAX Real Estate Central Alberta
1801 20 Avenue Ne
Salmon Arm, British Columbia
One of Salmon Arm's nicest remaining development properties! Beautiful lakeview property that is walking distance to town make this is perfect spot for an elevated residential neighbourhood. Currently zoned for Low-Density, this property is in the Official Community Plan for Medium Density which may allow 35 units per acre. Panoramic views of Mt. Ida, Shuswap Lake, Fly Hills, Christmas Island, and Bastion Mountain all from this property. Located in the Bastion Elementary Catchment, this property is under 800m to Bastion Elementary and Salmon Arm Secondary Highschool, making it a great family neighbourhood for walking. Corner Lot of 20th AVE NE & Lakeshore (id:60626)
Homelife Salmon Arm Realty.com
2048 Ardleigh Road
Oakville, Ontario
Nestled at the serene end of a peaceful cul-de-sac, this magnificent 5-bedroom, 7-bathroom residence spans over 6,000 square feet, reflecting an impeccable blend of exquisite craftsmanship and modern elegance. The collaboration between the esteemed Zamani Homes and avantgarde designer Bijan Zamani has birthed a home that exudes a minimalist contemporary charm without compromising on its rich, inviting ambiance. Upon entering, one is greeted by a sophisticated foyer highlighted by a striking tempered glass floating staircase. The heart of the home is the grand great room, adorned with a resplendent marble fireplace, complemented by awe-inspiring 23-foot floor-to-ceiling windows. Seamless entertaining awaits as this sumptuous living area fluidly transitions into a lavish kitchen, embraced by sleek custom Italian cabinetry. The kitchen, punctuated by a stylish waterfall island with bar seating, is also furnished with top-tier appliances, elevating the culinary experience.**EXTRAS** Heated Driveway, Outdoor Patios And Walkout Basement. Backup Kohler Generator. Home Automation My Knx Of Germany Custom For Zamani Homes By Blue Genie. Custom Made Tv Rack In Master. Smart Glass In Spa. Triple Glazed Bullet Proof Glass. (id:60626)
The Agency
Century 21 Miller Real Estate Ltd.
2004-2018 Centre Street Ne
Calgary, Alberta
A rare and strategic redevelopment opportunity in Calgary’s transforming Centre Street North corridor. This land assembly includes five contiguous properties—2004, 2010, 2014, 2016, and 2018 Centre Street NE—offering a combined site area of approximately 2,346 square meters (or 25,252 square feet). Currently improved with a mix of residential and commercial structures, the properties are being sold for land value, providing a clean slate for a wide range of development possibilities.Situated along a key transit and redevelopment route, this high-exposure location is positioned just minutes to downtown and offers excellent access to major corridors and public transportation. The area is undergoing significant revitalization, supported by the future Green Line LRT and municipal policies encouraging higher-density, mixed-use development. Zoned Direct Control (DC), this site offers flexible potential for residential, commercial, or mixed-use projects, subject to City approvals.Whether you are looking to capitalize on Centre Street’s redevelopment momentum or land bank for future growth, this is an exceptional opportunity to secure a large parcel in one of Calgary’s most promising urban corridors. (Sale includes LINC numbers 0017379728, 0017379710, 0020199832, 0012410460, 0027930213) (id:60626)
Sotheby's International Realty Canada
1115, 1125, 1135 Pacific Avenue
Kelowna, British Columbia
Three contiguous parcels with a natural creek setting with the Riparian area of Mill Creek. Totaling gross site are of .96 acres (Gross Site Area 37,492 SF (excluding Riparian Setback) OCP – UC2 Zoning - 6 Stories and Base FAR: 1.8 (+.25 bonus and +.3 for purpose-built rental Max FAR 2.05 for market housing, 2.35 for purpose built rental housing. Professional Architectural Preliminary Site Analysis has identified the potential 88 Units building one larger building with a one or two level parkade or two separate buildings with common ingress egress. (id:60626)
Royal LePage Kelowna
850 Fortune Road
Spallumcheen, British Columbia
Exceedingly rare legacy holding - over 320 acres of prime farmland fronting on the Shuswap River, just 5 minutes from downtown Enderby and 30 minutes from Vernon Hospital. This exceptional estate offers scale, natural beauty, agricultural productivity, and equestrian potential—all in a highly accessible yet private setting, removed from major highways and thoroughfares. A spacious walk out rancher with potential for nearly 4600 sf & 429 sq ft attached garage, offers comfortable living with room to grow. Outbuildings include a 4000 sf shop with an attached vintage prairie barn and pole barn (approx 207' x 122' ft), ideal for variety of farming ventures, hay storage, or equestrian use. More than 100 acres of cleared, arable fields with an additional 75 acres available seasonally, primarily in hay production. Ricardo Creek also meanders through. The balance of the property is treed, much of it still accessible, and a significant portion of the hillside lies outside of the Agricultural Land Reserve (ALR). Rolling pastures framed by breathtaking river and mountain views, will leave you thinking you are gazing at a National Geographic spread. The majority of the property is in the ALR, which allows for a 2,000 sq ft secondary homes on parcels of this size, making it ideal for multi-generational living or future expansion. This is a once-in-a-generation opportunity to acquire a property of this scale, calibre, and proximity to services. Backs onto thousands of acres of crown land. (id:60626)
RE/MAX Kelowna

