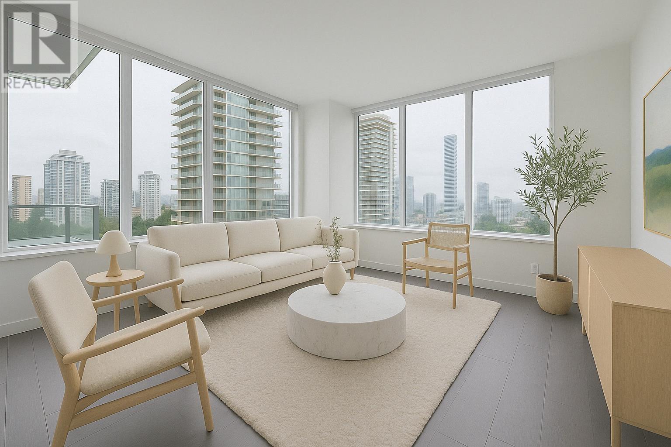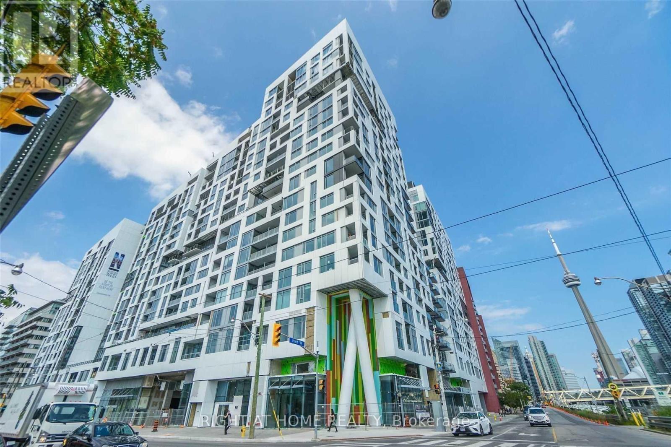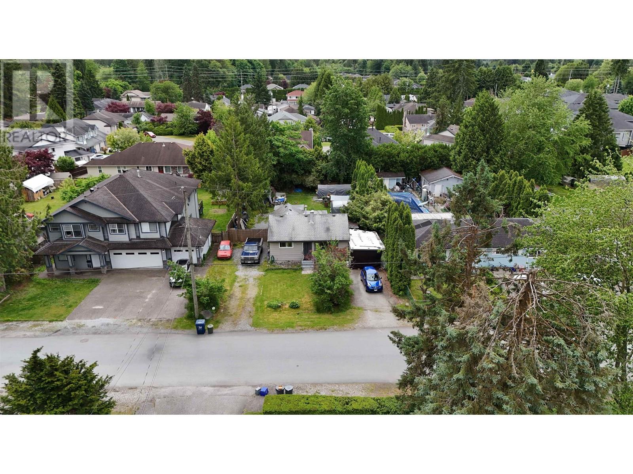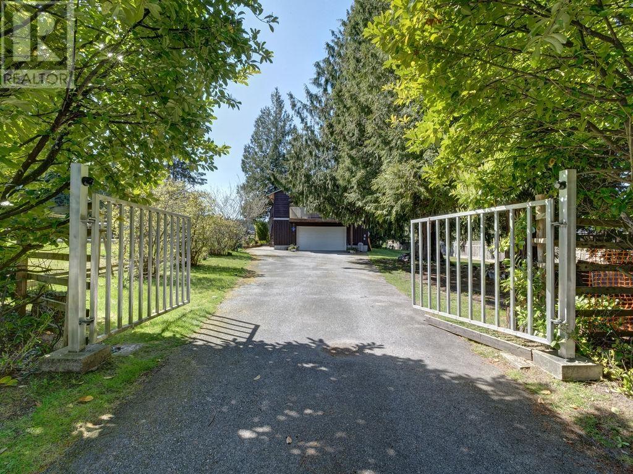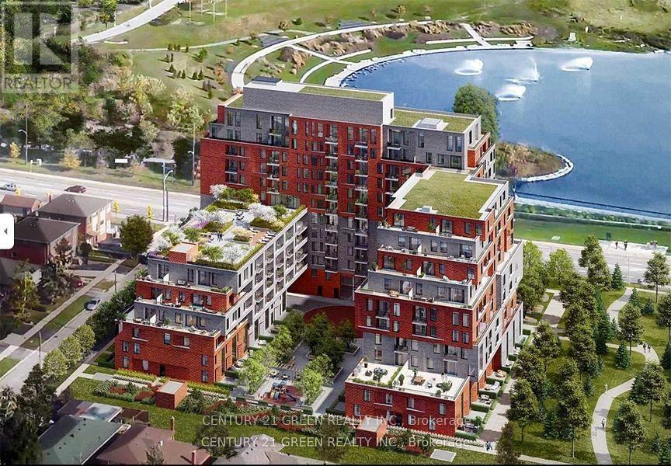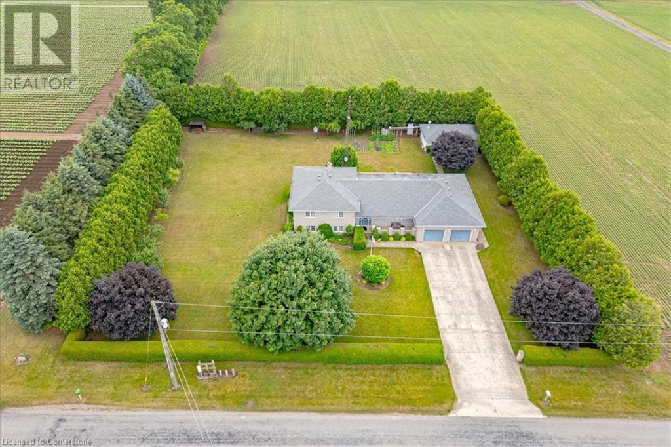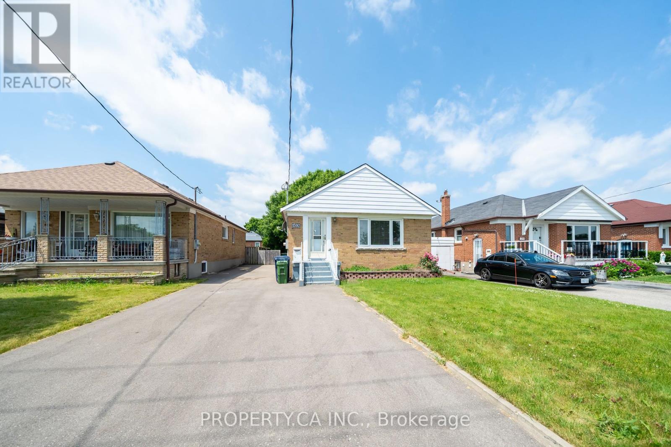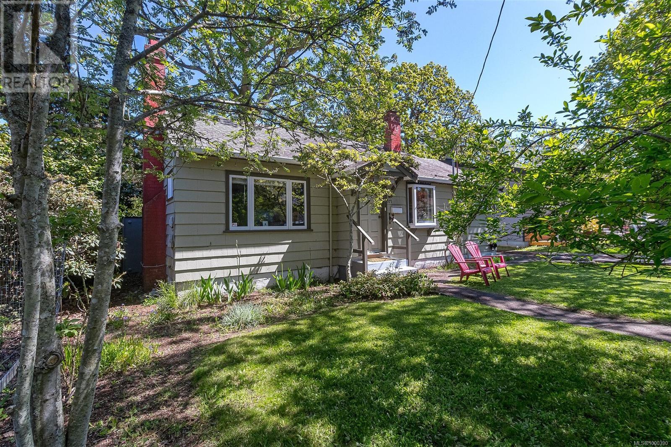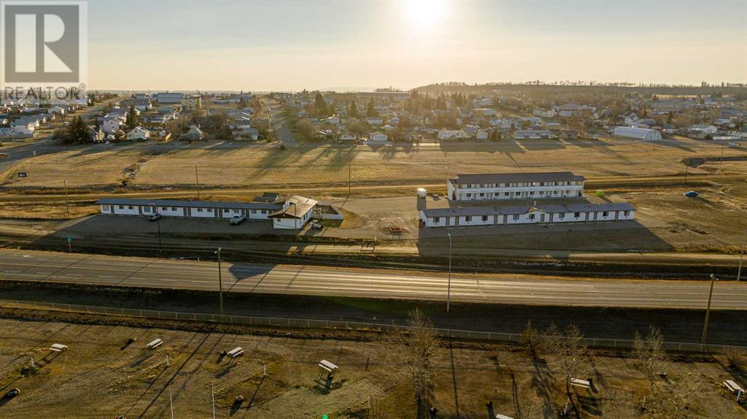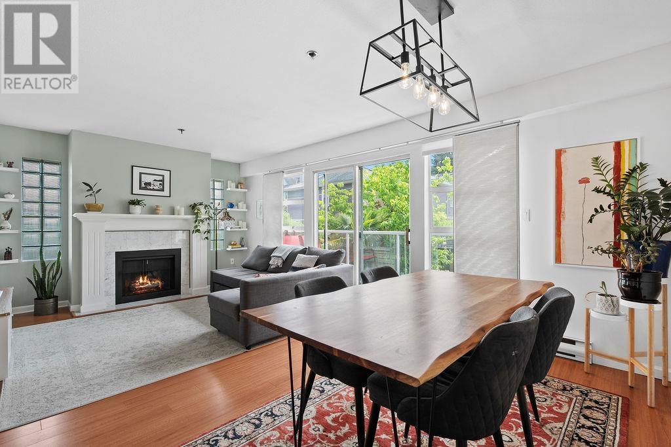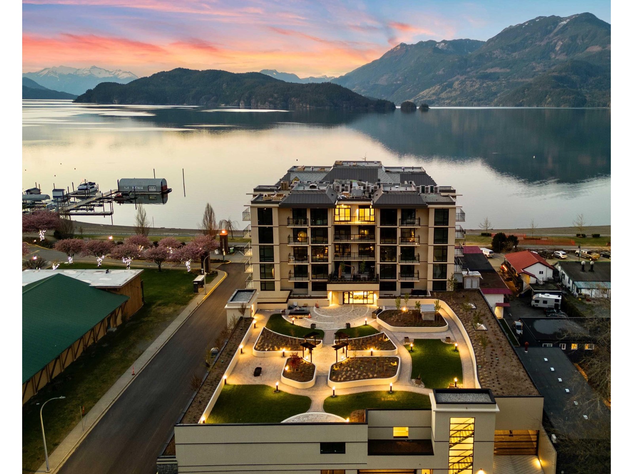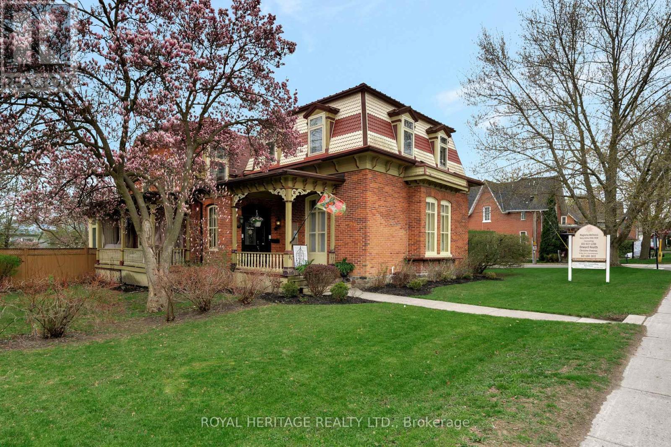1209 6463 Silver Avenue
Burnaby, British Columbia
A corner 2-bedroom unit at Maywood on the Park in the heart of Metrotown. This bright corner suite features an open layout, air conditioning, a modern kitchen with a large island and Bosch appliances, and sweeping 180° views from a spacious 130 sqft balcony. The primary bedroom includes built-in closets and a radiant-heated ensuite. Enjoy premium amenities: fitness centre, lounge, study room, and outdoor terrace with BBQ. Just steps to Metropolis, restaurants, cafés, SkyTrain, Central Park, and Bonsor. Includes 1 parking and oversized storage. (id:60626)
Oakwyn Realty Ltd.
A - 251 Glynn Avenue
Ottawa, Ontario
Welcome to 251A Glynn Avenue --- a beautifully designed end-unit townhome that blends luxury, space, and an unbeatable central location. Built in 2018, this quality custom home offers 3 bedrooms, 3.5 bathrooms, an attached 1-car garage, and 1,866 sq. ft. of above-ground living space --- not including the fully finished basement! From the moment you step inside, you'll notice the exceptional craftsmanship: a striking stone exterior, luxury tile, rich hardwood floors, and designer finishes throughout. The open-concept kitchen is a true showstopper, featuring custom cabinetry, quartz countertops, a glass tile backsplash, and high-end appliances. Upstairs, the bright and spacious primary bedroom includes a walk-in closet, a stunning 4-piece ensuite, and a private balcony --- the perfect spot for your morning coffee. Two additional bedrooms are generously sized, one with its own walk-in closet. The laundry area is conveniently located on the second floor. The fully finished lower level is filled with natural light and includes a cozy gas fireplace, a full bathroom with radiant floor heating, and versatile space for your needs. Step outside to your private, fully fenced backyard complete with an entertaining deck and a gas BBQ hookup --- ideal for summer evenings and weekend gatherings. And the location? Simply unbeatable. You're just a short walk to the LRT station, the pedestrian bridge to Sandy Hill, and minutes from downtown Ottawa, uOttawa, the Rideau Canal, Rideau Centre, and the ByWard Market. Enjoy the best of urban living with easy access to parks, schools, shops, and cafes. Whether you're a professional, a family, or an investor, 251A Glynn Avenue offers premium finishes, room to grow, and one of the best locations in the city. Come see it for yourself --- you wont want to leave! (id:60626)
Royal LePage Integrity Realty
105400 Highway 7
Madoc, Ontario
For more information click the brochure button. Prime 24.90 Acre Commercial Land on Busy Highway 7 – Madoc, ON An incredible opportunity awaits with this 24.90-acre parcel of high-visibility, commercial-zoned land located directly on the bustling Highway 7, just minutes from the charming town of Madoc. Offering approximately 800 feet of prime frontage along one of Eastern Ontario’s key transportation corridors, this property enjoys consistent traffic flow and exceptional exposure—making it ideal for a wide array of commercial developments. Whether you're envisioning a service station, retail plaza, storage facility, restaurant, or a future investment project, this expansive and mostly level lot presents endless potential. The land is development-ready with hydro available at the lot line and convenient highway access that ensures ease of logistics and customer reach. Set against a backdrop of scenic landscapes and close to essential amenities, the property offers the perfect blend of rural tranquility and commercial opportunity. Its strategic location—just 2.5 hours from Toronto and 1 hour from Kingston—positions it as a key midpoint for both business and travelers alike. Don’t miss your chance to invest in one of Eastern Ontario’s rapidly growing commercial corridors. With high traffic volume, incredible visibility, and vast potential, this is a rare opportunity to create something truly impactful. (id:60626)
Easy List Realty Ltd.
79 Fox Run
Barrie, Ontario
4 Level Back Split Home Offer 4 Bedrooms + 4 Washrooms. Fully Upgraded With Quality Workmanship. Home Has Over Sized Eat-In-Kitchen With New Cabinets + Granite Counter. Living Room With New Fireplace. Second Floor Has 3 Good-Size Rooms + 2 Full Washrooms. Another Master Bedroom On the Main Floor. Separate Laundry. Basement Is Finished With a Separate Entrance + One Bedroom + Washroom. Separate Laundry & Kitchen. Easy Access To Hwy 400.Extras: Great Pie Shape Lot With 4 Vehicle Parking Plus One In-Garage. Upgraded Kitchen With Granite Counter, Metal Roof, Owner Water Tank, Paved Driveway, Fence + Extensive Interlock Walkways + Patio. (id:60626)
Homelife Real Estate Centre Inc.
4193 Hogback Road
Clearview, Ontario
Walk-Out Basement & Heated In-Ground Pool on One Acre in Glencairn! Built in 2016, this move-in-ready bungalow is nestled on a fenced one-acre lot. The open-concept main floor features a bright living room and a modern kitchen with stainless steel appliances - ideal for entertaining and overlooking your private backyard oasis.Two spacious bedrooms and a full bath complete the main level. Downstairs, the fully finished walk-out basement offers two additional bedrooms, a 4-piece bath, and a large rec room with a propane fireplace and a bar/kitchenette - perfect for hosting family and friends.Step outside to your backyard retreat featuring a heated in-ground pool, pergola, and a separate outbuilding ideal for a change room or extra storage. The oversized attached garage easily accommodates all your toys and tools, while the extended driveway provides ample parking. Additional highlights include: covered front porch, central air conditioning, carpet-free throughout, drilled well and no rear neighbours - all just 20 minutes to Alliston and 30 minutes to Barrie. Don't miss this exceptional country property! (id:60626)
RE/MAX Hallmark Chay Realty
21 - 212 Terbol Court
Ottawa, Ontario
Welcome to a unique opportunity in one of Kanata's most exclusive estate neighbourhoods. This incredible 2.511 acre lot, situated at the end of a quiet cul de sac, offers a rare chance to build your dream home. Conveniently positioned in the Cedar Hills subdivision, this stunning lot provides a balance of accessibility and privacy. Within minutes of Kanata North Technology Park, essential amenities, excellent schools, and recreation, yet tucked away from the hustle and bustle, it offers a tranquil retreat without sacrificing convenience. Don't miss your chance to secure this prime piece of real estate and turn your vision into a reality. (id:60626)
Engel & Volkers Ottawa
1107 - 576 Front Street W
Toronto, Ontario
***MOTIVATED SELLER*** A Stunning Sun-Drenched North East Facing 2 Bedroom and 2 Bath Corner Unit. Floor To Ceiling Windows Offers A Magnificent Unobstructed City Views. Beautifully Finished And Upgraded Unit With 9Ft Soaring Smooth Ceilings. Amenities Include Full Sized Gym, Outdoor Pool, Board Room, Meeting Rooms And Bbq Stations. Unbeatable Location Walkable to Stackt Market, Farmboy Grocery, King St W, City Place, Rogers Centre, and Right Off Lakeshore Blvd. Live In Luxury At Minto Westside - An Award Winning Builder! (id:60626)
Right At Home Realty
24942 121 Avenue
Maple Ridge, British Columbia
Solid 2-bed, 2-bath rancher on a quiet street in Webster's Corner. Set on a flat 9,200 sq. ft. lot with tons of parking. Huge private backyard with city water and service connections in place, including 140 ft of gravel access from the street to the backyard-ideal setup for future development - perfect for your RV or boat. Functional layout with solid bones. Steps from Garibaldi Secondary and Blue Mountain Elementary. Conveniently located right on the transit line made easy for commuting. A great opportunity for first-time buyers, investors, or downsizers. Close to schools, parks, and daily essentials. (id:60626)
Royal LePage Sterling Realty
12577 Warnock Road
Pender Harbour, British Columbia
Nestled in the heart of a quiet neighborhood on sought-after Francis Peninsula, this 2180 square ft home is well maintained and offers privacy, space and versatility. Set on 1/3 of an acre, this flat, fenced lot has low maintenance gardens, mature trees and a private back yard overlooking pastoral farmland. Metal roof and two covered balconies to extend your living space. Upstairs are two bedrooms, one bath & kitchen-living room open plan. Downstairs, envision additional living space, garage, workshop, or a creative blend of all. Adding to the appeal is a 768 sq ft, barn-style storage building (metal roof) providing a space for hobbies, equipment or business needs. Easy access to Madeira Park amenities, swimming beaches and trails. An ideal property for a young family seeking low maintenance. (id:60626)
Sotheby's International Realty Canada
1121 - 3100 Keele Street
Toronto, Ontario
Discover elevated urban living at The Keeley with this rare and stunning two-storey condo residence, offering 2 spacious bedrooms and 2 elegant bathrooms within an impeccably designed, efficient layout. Bathed in natural light through expansive windows, the bright open-concept interior showcases a sleek, modern kitchen with premium finishes, flowing seamlessly to a generous private balcony the perfect setting for morning coffee or evening relaxation. Set in the heart of Downsview Park, this exceptional home blends sophisticated city living with the tranquility of lush green spaces, trails, and parks, all while offering effortless access to highways, transit, shopping, and fine dining. One coveted parking space is included to complete this luxurious offering. (id:60626)
Century 21 Green Realty Inc.
359 Windham Road 13
Delhi, Ontario
Welcome to country living at its finest! Located just minutes from Simcoe and Delhi, this 3 bedroom, 4 bathroom, bungalow is ready for its new owner. Privately situated on almost an acre lot surrounded by mature trees and is beautifully landscaped flower beds. The exterior features a two car garage, a 29x10 back deck with BBQ gas hook up, an in ground sprinkler system, a concrete driveway and a 17x29 detached shop equipped with hydro, a roll up door and a custom fire burning oven. Step through the front door into the spacious foyer that leads you to the living room and kitchen creating an open airy feel throughout. The kitchen offers granite counter tops, an ample amount of cupboard space and sliding door that leads you to the back deck. Off the kitchen is a convenient main floor laundry, a 3 piece bathroom, side access to the back yard and entry to the garage. Make your way down the hall and find plenty of areas for storage/linens, three large sized bedrooms with lots of closet space and a five piece bathroom. The large primary bedroom also features an en suite bathroom and a walk-in closet. The finished lower level extends the living space with a large family room that includes a wet bar, a den for an office, a three piece bathroom and two storage rooms. There is also a flexible bonus room with a closet currently being used as a 4th bedroom. This home is solid and offers a quiet rural escape from the town. Book your showing today! (id:60626)
Royal LePage Trius Realty Brokerage
55 Rushmore Crescent
Brampton, Ontario
Welcome to 55 Rushmore Crescent, Brampton a beautifully maintained 4-bedroom, 4-bathroom home that perfectly blends style, comfort, and functionality. From the moment you step inside, you'll notice brand new tiles leading to the rich hardwood floors that add warmth and elegance throughout the main living areas. The brand new, open-concept kitchen is a true showstopper, featuring modern cabinetry, sleek countertops, stylish backsplash, and brand-new stainless steel appliances perfect for both daily living and entertaining. The living room offers a seamless walkout to a professionally built, covered deck, ideal for summer BBQs or year-round relaxation, complete with a gas line hookup for your grill. A second walkout from the kitchen leads to a cozy side patio, giving you even more outdoor space to enjoy. The home is filled with natural light, thanks to two updated sliding doors and pot lights on the main floor enhance the modern ambiance. All bathrooms have been tastefully upgraded with contemporary finishes, and direct garage access into the home adds everyday convenience especially appreciated during those snowy winter days. Located in a quiet, family-friendly neighborhood close to parks, schools, shopping, and transit, this home offers everything you need and more. Come see it for yourself and fall in love with everything it has to offer. (id:60626)
RE/MAX Excellence Real Estate
1592 Pharmacy Avenue
Toronto, Ontario
Welcome to this bright and charming 3-bedroom home located in the highly sought-after Wexford-Maryvale community! Ideal for first-time buyers or young families, this well-maintained home features hardwood floors throughout and large windows that fill the space with natural light and fresh air. Enjoy a spacious backyard, perfect for entertaining, gardening, or relaxing outdoors. Conveniently situated near the 401, 404/DVP, and TTC transit routes, with easy access to top-rated schools, shopping, parks, and all essential amenities. A fantastic opportunity to get into a family-friendly neighbourhood with so much to offer! (id:60626)
Property.ca Inc.
971 Wilmer St
Victoria, British Columbia
Priced well under assessed value! Located on a quiet tree lined street in one of Victoria's most desirable neighbourhoods is this classic 2/3 bedroom rancher bordering Oak Bay and only steps to Oak Bay village. This charming home embodies timeless character which is evident throughout with the wood burning fireplace (with built in shelving), accent box windows, french doors, coved ceilings, hardwood flooring and more. For more modern comfort, enjoy an updated kitchen with a built in desk area, vinyl windows and a brand new furnace. Two good sized bedrooms as well as a large detached, nicely finished and insulated loft style studio with vaulted ceiling offering that extra space for guests, artists studio or home office. Beautiful and private spacious rear garden is a gardener's delight! Single car garage and large laundry room are bonuses. This Fairfield East neighbourhood is coveted to families and retirees alike and at this price, is a gem in todays market. Only steps to several beaches, great schools and all amenities. (id:60626)
Royal LePage Coast Capital - Chatterton
4822 Highway 49
Spirit River, Alberta
MOTEL 49; Turn-key business with reputation for clean comfortable rooms. Great Highway 49 frontage. 2.79 acres with 43 room motel in Spirit River. Currently owner-operated. All rooms include a microwave and mini-fridge. Kitchenettes have fridge, stove, microwave. All furniture, linens (2022) and appliances are included. Room structure includes Single bedrooms, Single bedrooms w/kitchenette, Double/Queen suite, Double/Queen suite w/kitchenette. Building A has living quarters (3 bedroom 2 bathroom), the office and rooms, built in 1968. Building A had a new sewer pipe installed in Aug 2023. Building B was added in 1978 and building C is a two-story building added in 2000, with new concrete at front and electrical plug-ins for vehicles. The yard is mostly paved and has TONS of parking for commercial vehicles and equipment. Bobcat w/snow bucket, blade and sweeper is included; snow clearing is a breeze. Buildings are heated via radiant heat from HWT/boiler system; efficient. Building B and C also have A/C. Building C has metal roofing, in-floor heat and new boiler installed 2023. Commercial laundry on site for staff use. Coin laundry (coin use de-activated) for guests. Great investment property with good return and potential. Servicing commercial guests for the surrounding areas, supplemented by recreational guests such as hunters, and travellers to the Alaska Highway. Call to book your private viewing today! (id:60626)
Exp Realty
205 966 W 14th Avenue
Vancouver, British Columbia
Welcome to 205-966 West 14th Avenue - a sun-drenched, corner-unit gem in the heart of Fairview. This 2-bed, 2-bath offers nearly 1,000 sqft of smart, stylish living with an open layout, large windows, & a bright, south-facing balcony perfect for your morning coffee. Enjoy a cozy gas fireplace, oversized bedrooms, and a renovated ensuite complete with a walk-in closet. Set in a boutique, rainscreened building with charming townhouse-style entries. Recent updates include new balconies (2020), this home checks every box. Nestled on a quiet, tree-lined street just steps from VGH, transit, parks, schools, & some of Vancouver´s best cafés, it´s the ideal balance of calm and connected living. Includes secure parking & storage. If you´ve been looking for space, light, & location - this is the one. OPEN HOUSE Saturday June 28th 2:00pm - 4:00pm and Sunday June 29th 2:00pm - 4:00pm (id:60626)
Real Broker
3401 Oakglade Crescent
Mississauga, Ontario
This bright and functional semi-detached home sits on a large pie-shaped lot in the well-established community of Erindale, and it checks all the boxes. The large windows and neutral finishes invite natural light to flow throughout the main level. The eat-in kitchen features granite countertops, stainless steel appliances, extra pantry space, and a walkout to the yard. Upstairs, you'll find three well-sized bedrooms and a bathroom complete with double sink vanity and crown moldings. The lower level offers a generously sized rec room, a 3-piece bathroom, laundry, and a den that can be converted into an additional bedroom or work-from-home space. It also includes a large crawl space allowing for ample storage. The backyard offers a large space for gardening, relaxing, or entertaining, and includes a powered shed ideal for that man cave! Great schools including the highly rated Woodlands Secondary, scenic trails, and endless recreational options - playgrounds, batting cages, baseball diamonds, tennis courts, and even a community pool. Transit is easily accessible with a nearby stop just minutes away. (id:60626)
Real Broker Ontario Ltd.
503 120 Esplanade Avenue, Harrison Hot Springs
Harrison Hot Springs, British Columbia
Welcome to Aqua Shores, a lakeside paradise that redefines your idea of waterfront living. This remarkable community offers 56 meticulously crafted units, each built with solid concrete construction. Aqua Shores transcends the concept of mere residence; it is a retreat where tranquility effortlessly blends with the charm of a small town. As you step into these spaces, you'll be greeted by the inviting openness, thanks to the generous 9-foot ceilings and the flood of natural light through expansive windows. The moment you step onto your balcony, prepare to be mesmerized by the breathtaking views that stretch before you. Whether you're in search of a weekend getaway or a daily escape from the hustle and bustle of the city, Aqua Shores Harrison beckons as your ideal haven. * PREC - Personal Real Estate Corporation (id:60626)
RE/MAX Nyda Realty Inc.
472 Trevor Street
Cobourg, Ontario
Brand New | 4 Bedrooms | 3 Bathrooms | Backs onto Greenspace This brand new 4-bedroom, 3-bathroom home offers the perfect blend of contemporary style, smart design, and peaceful surroundings. Step inside to find a spacious, sun-filled layout with open-concept living, ideal for family life and entertaining.The sleek, modern kitchen flows effortlessly into the dining and living areas perfect for hosting, relaxing, or keeping an eye on everything at once. Upstairs, four generously sized bedrooms provide plenty of space for rest, work, or play. The primary suite features a walk-in closet and a private ensuite, offering a calm retreat at the end of the day.Three bathrooms because sharing is not caring when it comes to morning routines. What truly sets this home apart? It backs onto protected green space no rear neighbours, just quiet views,morning birdsong, and that extra sense of privacy you didn't know you needed. Located in a family-friendly neighbourhood just minutes from downtown Cobourg, the beach, shops, schools,and commuter routes, this home is not only move-in ready its lifestyle ready. (id:60626)
Royal Service Real Estate Inc.
11 Ottaway Avenue
Barrie, Ontario
Well Priced 3+2 Bed Bungalow in Barrie! Modern 2017 Built House On Quite Street In Barrie's Wellington Neighbourhood. Flexible Layout Ideal For Multi Generational Living, Blended families,Or Those Seeking Guest/In-Law Suite. Main Floor Features 3 bedrooms + 2 Full Bathrooms ( Inc. En-Suite). Bamboo Floors, Gas Fire Place, Pot Lights. Open Concept Gourmet Kitchen With Granite Countertops,S/S Appliances, Central Island. Laundry On Both Levels. Newer Excalibur Water Softener. Finished Basement: 2 bedrooms, 3 Pcs Washroom,Separate Entry, 6 Parking Spots : Double Garage + Extended Driveway. Private Fully Fenced Backyard With Mature Trees. Convenient Location: 3 Min Walk To Schools. Nearby Downtown, Shopping Plazas, Hospitals , Georgian College, HWY! Move-In Ready With Tons Of Space And Privacy Inside And Out. Great Opportunity To Own A Spacious Newer House In A Great Location. (id:60626)
Right At Home Realty
81 Main Street
Brighton, Ontario
Large Family home with 5 bedrooms and 2+2 bathrooms. Nearly 3500sf of finished living space in the designated Core area of Brighton with a premium Main Street location. Set at the corner of a quiet side street, this home has undergone some expensive and exciting updates in the last 10 years that truly enhance its appeal! It now features a sturdy metal roof, a newer front roof, and stylish vinyl mansard shingles that add charm. Many of the windows have been upgraded, and the exterior walls and kitchen addition are well-insulated with spray foam insulation for energy efficiency and comfort. The mechanical systems have also been upgraded, including on-demand hot water, two natural gas furnaces, and air conditioning, ensuring comfort all year round. The double garage and extra parking for up to six vehicles provide plenty of space for family, friends, or clients. This versatile property can easily be converted back into a duplex or used as a profitable Airbnb right in the vibrant heart of Brighton, with everything you need close by. The large lot and initial measurements suggest that a severance at the rear is possible without needing a variance. Potential Buyers are to satisfy themselves with the Planning Department. Those who have had the chance to see inside often feel how truly special this home is with the blend of historic character and charm, and modern updates and upgrades. The oversized lot provides lots of privacy on 3 sides, thanks to mature hedges, flowering trees, and mature foundation trees. One of Brighton's most iconic properties invites you to be a part of Brighton's History. (id:60626)
Royal Heritage Realty Ltd.
6419 Lambley Road
100 Mile House, British Columbia
* PREC - Personal Real Estate Corporation. This one-of-a-kind Tudor-style post & beam home blends log & conventional construction w. exceptional craftsmanship throughout. The impressive 2-storey layout w. full walkout bsmt features 3 bdrms, 3 baths, & 11’ ceilings on the main. Oversized logs, large windows, & a stunning river rock gas f/p create a warm, light-filled living space. The spacious kitchen w. new high-end appliances is ideal for entertaining. Upstairs, a large family rm showcases unique log & engineering details. The bsmt offers suite potential, a toy garage, & ample storage. Set on a private 1.29-ac lot backing onto Crown Land with direct access to endless trails leading into the Cariboo backcountry. A 24' x 36' woodworking shop perfect for the handy person plus a 12' x 40' RV pole shed. Just a short walk to Horse Lake! (id:60626)
RE/MAX 100
704 47 Avenue Sw
Calgary, Alberta
Welcome to this charming bungalow in the sought-after community of Elboya.Thoughtfully updated and full of potential, this inviting 3-bedroom, 2-bathroom home is ideal for families, professionals, or those looking to downsize. Freshly painted throughout and featuring a bright, open-concept layout, it offers a double-car garage, generous storage, and a covered breezeway with gated access to the backyard. Recent updates include a fresh coat of paint, new LVP flooring, newer furnace, hot water tank, and shingles—providing added peace of mind for years to come. Step inside to a warm and welcoming living space, where natural light pours in. The main floor boasts luxury vinyl plank flooring, a beautifully renovated kitchen with stainless steel appliances and a cozy breakfast nook, a spacious living room, and a formal dining area—perfect for entertaining. Two bedrooms and a stylish 3-piece bathroom complete the main level. The fully finished lower level adds even more living space, featuring a third bedroom, a comfortable family room, a 4-piece bathroom with heated floors, and a laundry area. Additionally, the basement was originally only partially developed, leaving approximately 600 sq ft of unfinished space ready for customization—whether as a home office, gym, or additional bedrooms. Nestled on a quiet, tree-lined street with wonderful neighbors, this home offers a peaceful retreat while being just minutes from Britannia Plaza, Chinook Centre, Stanley Park, and downtown. With easy access to Elbow Drive and Macleod Trail, commuting is a breeze. Excellent schools, parks, and local amenities are all close at hand. For developers or those dreaming of a custom build, the property presents fantastic potential. Move in and enjoy, renovate further, or redevelop—the possibilities are endless in this prime location. (id:60626)
RE/MAX Complete Realty
1292 Napier Crescent
Oakville, Ontario
Nicely laid out 4+1 bedroom semi-detached bungalow in the sought-after College Park community. Situated on a premium 120-foot deep lot, this well-laid-out home offers exceptional potential for family living or investment. Ideally located just steps from St. Michael Catholic Elementary School, Montclair Public School, and White Oaks Secondary School, it delivers both comfort and convenience. The finished basement provides additional living space This property is being sold as is, offering a unique opportunity to add personal touches or explore future enhancements. Enjoy nearby amenities including Sheridan College, Oakville Place, scenic parks and trails, and Oakville Golf Club, with quick access to the QEW and GO Train for easy commuting. Don't miss this chance to own in the established and family-friendly College Park neighborhood. (id:60626)
RE/MAX Real Estate Centre Inc.

