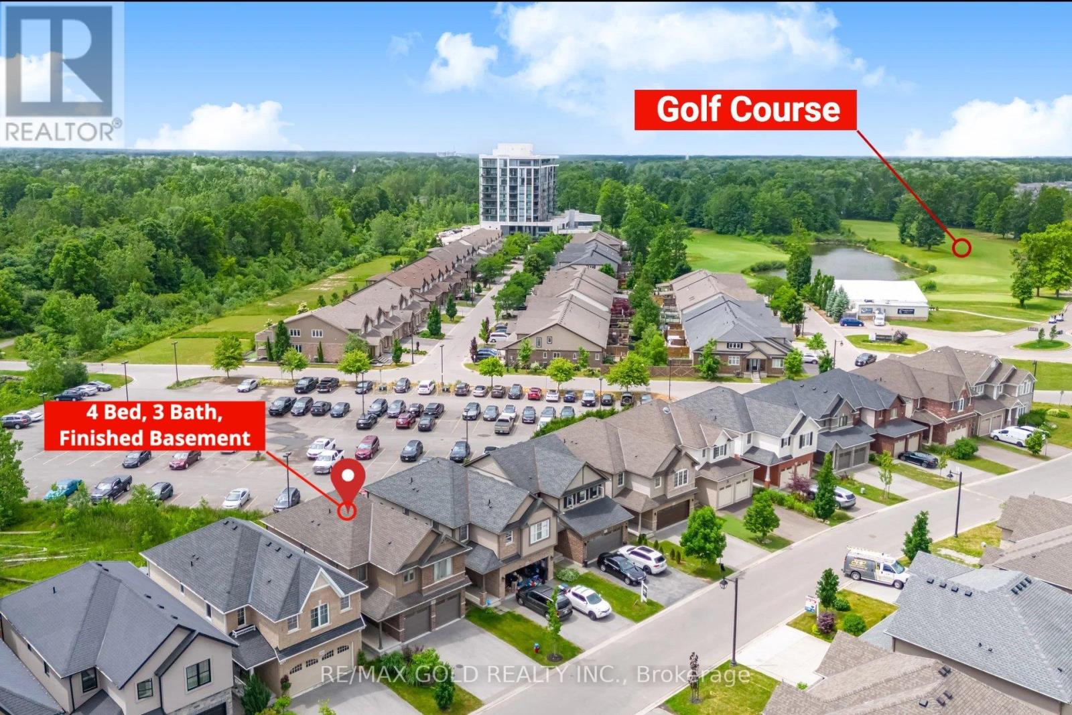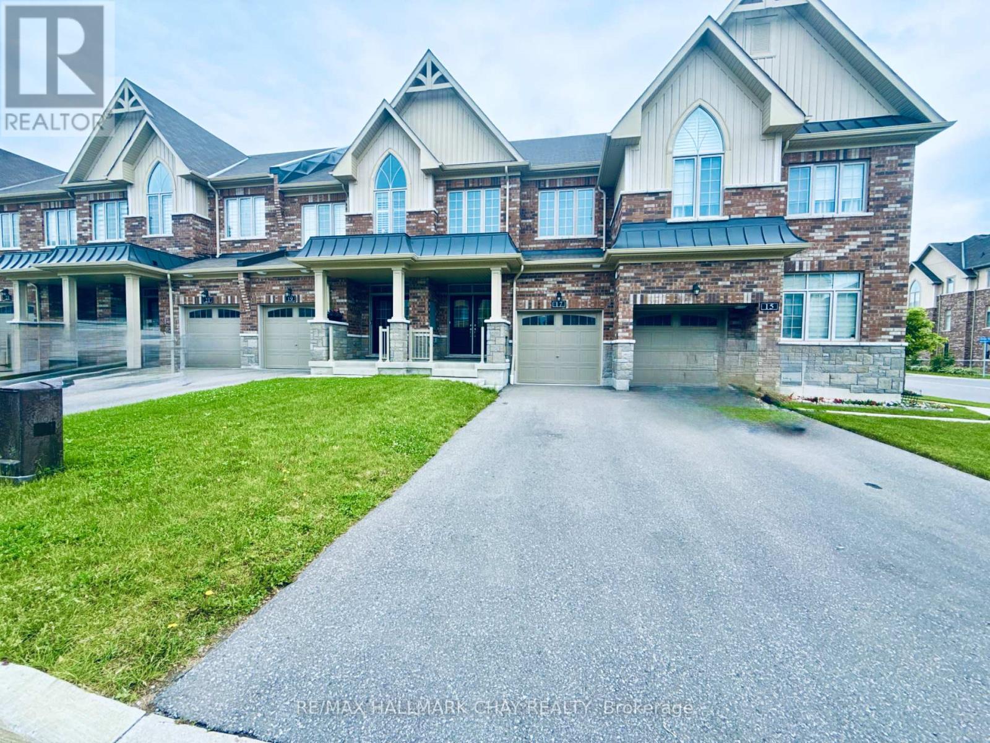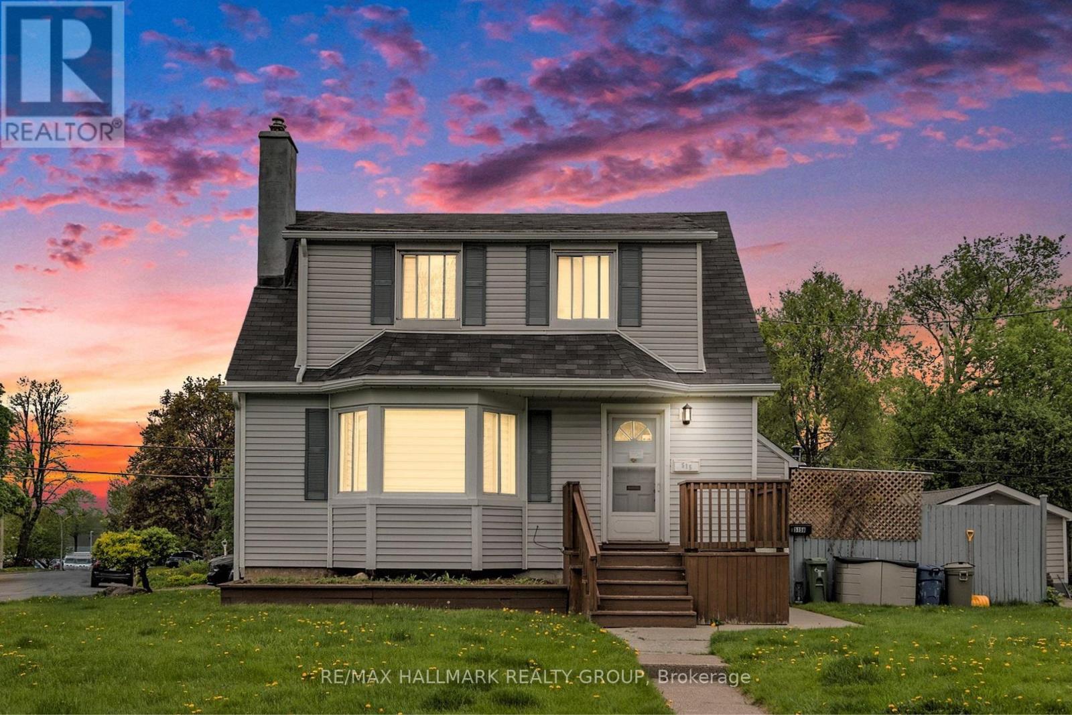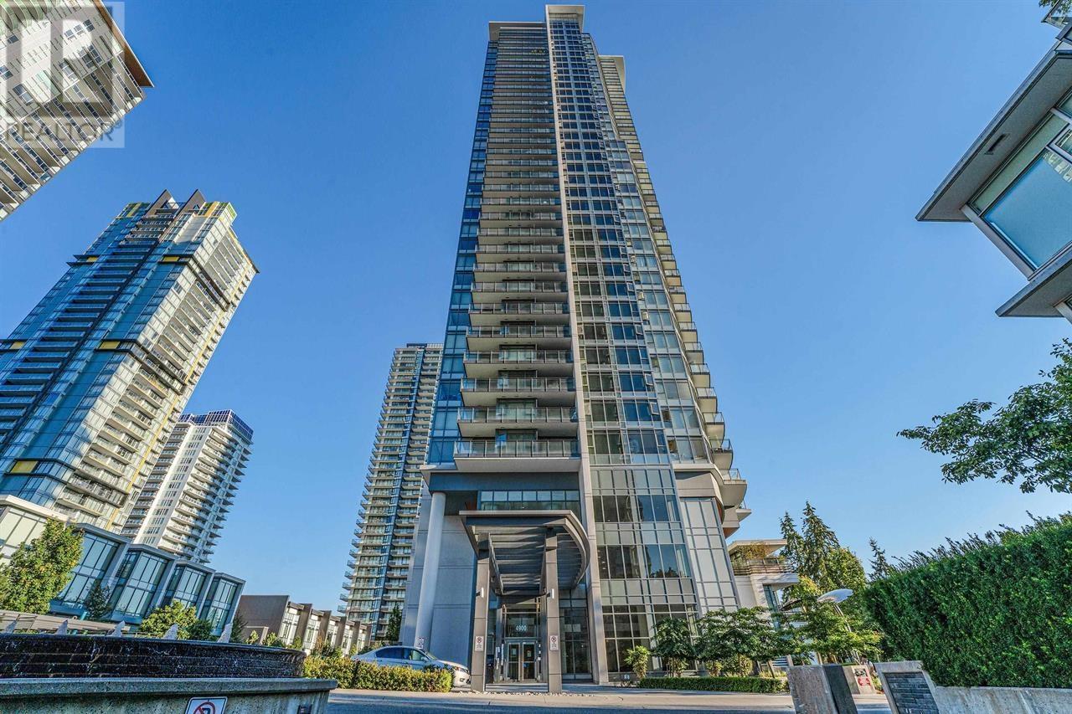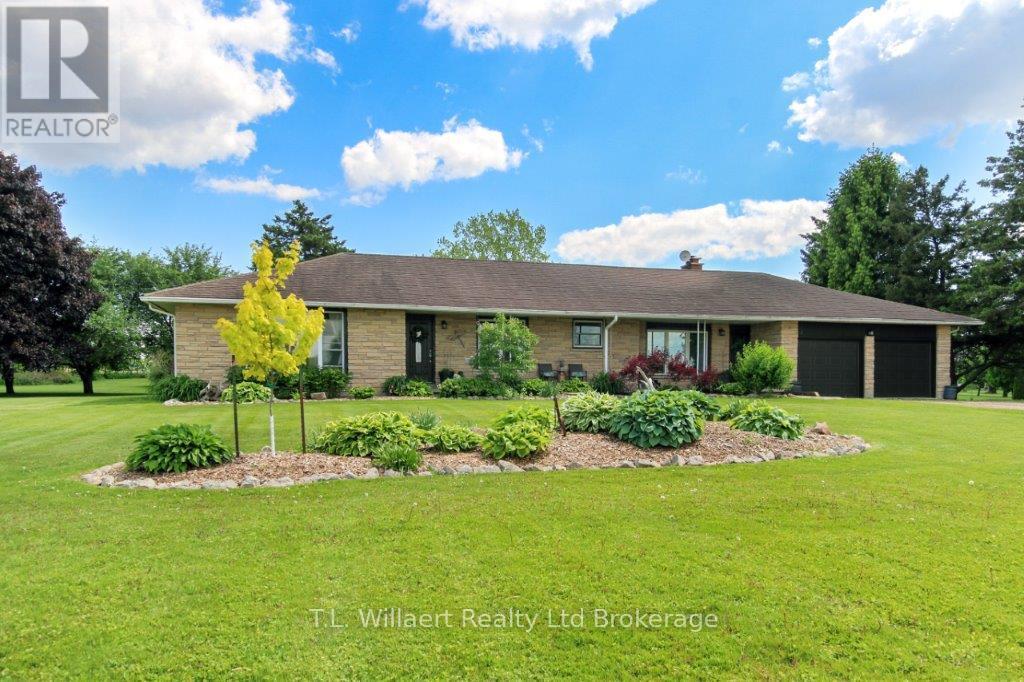7260 Lionshead Avenue
Niagara Falls, Ontario
Premium Location Golfers Dream Home by Thundering Waters Golf Course! Step into luxury living in this beautifully fully furnished 4-bedroom, 3-bathroom detached home, perfectly positioned at the clubhouse entrance of Thundering Waters Golf Course a true golfers paradise! Located just minutes from the world-famous Niagara Falls, this home combines lifestyle, convenience and elegance. Built in 2016, this modern residence features: Open-concept main floor with a spacious Great Room and cozy fireplace, Modern kitchen with quartz countertops & sleek finishes, Direct garage access into the home for added convenience ,Finished basement ideal for a family room or recreation space, Second-floor laundry and a no walkway front for added privacy, Spacious master bedroom with a luxurious 4-piece ensuite, Backs onto the golf course parking lot for quick access and no backyard neighbours. This is a rare opportunity to own a turn-key home in a prime location whether you're a golfer, retiree, investor, or simply looking to enjoy the beauty and lifestyle of Niagara living (id:60626)
RE/MAX Gold Realty Inc.
804 Second Street W
Revelstoke, British Columbia
Priced well below assessed value, this solid 5 bedroom / 2 bathroom downtown Revelstoke home is ripe with income potential. The main floor consists of an large open entryway / bonus room with sliding glass door access to a back patio. Just upstairs you'll find a bright and open kitchen / living / dining room area with Monashee views as well as 2 large bedrooms and a full bathroom. Downstairs you'll find 3 more generously sized bedrooms, another full bathroom, a large laundry / storage area and a separate entrance - perfect for anybody wanting to explore the fantastic suite potential. A new roof in 2022, a new hot water tank, air conditioning and tons of off-street parking complete this great home all just a quick townie ride to downtown Revelstoke. Call for more info today! Some listing photos are virtually staged. (id:60626)
Royal LePage Revelstoke
33 Caledonia Road
Orangeville, Ontario
This charming 3-level back split detached home is perfectly situated in a quiet, family-friendly neighborhood, just minutes from parks, schools, and local amenities. With quick access to main routes, this home offers both peaceful residential living and convenience for commuters. The property features a carport and parking for up to five vehicles, offering ample space for multiple drivers or visitors. Inside, the home has been thoughtfully updated with no carpet throughout and a bright, modern kitchen featuring contemporary finishes and a functional layout. The eat-in kitchen area offers a walk-out to a spacious backyard, ideal for entertaining or enjoying outdoor living. The fully fenced yard includes a large deck, a screened-in three-season gazebo perfect for relaxing bug-free evenings or casual gatherings, and a versatile shed that has been converted into a workshop ideal for hobbies. A generous crawl space provides excellent storage options, keeping your living areas organized and clutter-free. With three bedrooms, two bathrooms, comfortable living areas, and a well-designed split-level layout, the home provides flexible living space for a variety of needs. (id:60626)
Century 21 Millennium Inc.
17 Sutcliffe Drive
Whitby, Ontario
Stunning 3-bedroom, 3-bathroom townhouse loaded with tasteful upgrades! This rarely offered spacious home features hardwood throughout and large windows that flood the space with natural sunlight. The open-concept kitchen includes a large island and a walk-out balcony perfect for entertaining. Enjoy a bright and spacious master bedroom complete with a frameless glass 5-piece ensuite. Conveniently located at the corner of Thickson and Rossland Road, just minutes to the 401/407, GO/Via Station. Built by Minto, this home blends comfort, style, and convenience seamlessly! Fenced backyard, 1 car garage and 1 driveway parking. (id:60626)
RE/MAX Hallmark Chay Realty
515 Guy Street
Ottawa, Ontario
Client RemarksFantastic turnkey investment opportunity in Castle Heights! This detached home offers two units (in-law suite), both with private entrances and separate laundry. The upper unit is a spacious 3-bedroom, 1.5-bath home featuring hardwood floors, a gas fireplace, a bright bay window, and an eat-in kitchen with under/over-cabinet lighting. It also includes a family room with access to a large deck. Currently rented for $2,624/month(2,689/m Aug 1).The lower unit/in-law suite is a 2-bedroom with its own entrance, full kitchen, bathroom, and in-unit laundry. Minor work could be done to legalize the separation if desired. This unit is currently rented at $1,850/month, increasing to $1,896 in August. The 34'x34' detached garage is a huge value add, with 126 ceilings, triple insulation, a metal roof, 100-amp electrical service, natural gas heating, and running water. Perfect for a workshop, hobbyist or added rental income. The home also features a fully fenced backyard and parking for 6 vehicles in the garage and 6 in the driveway. One garage spot currently rented for 300/m.Combined, the property generates $4,774/month over $55,000/year- 6.7% CAP. If garage fully rented at 1050/m and increased rents considered this could be a 7.9%CAP. Centrally located near Farm Boy, FreshCo, Loblaws, Decathlon, Winners, Montfort Hospital, and the St-Laurent Complex. Easy access to transit, shops, parks, and more. Walk Score 70, Bike Score 70. A smart addition to any portfolio or ideal for live-in landlords. Don't miss it! Annual operating costs: Hydro approx. $2,101, Gas $2,458, Water $1,678, Insurance $3,522. 2024 property taxes: $5,908. (id:60626)
RE/MAX Hallmark Realty Group
10 Flamingo Crescent
Brampton, Ontario
This Beautifully Upgraded 4-Bedroom Semi Checks All The Boxes -With Space, Style, And A Backyard That Seriously Impresses. The Main Level Features A Sun-Filled Living Room With A Gorgeous Bay Window, A Separate Dining Room, A Convenient Powder Room, And A Stylish Kitchen With Premium Stainless Steel Appliances, Upgraded Cabinetry, And A Walkout To An Oversized, Private, Professionally Landscaped Backyard. Upstairs, You'll Find Four Generous Bedrooms, While The Fully Finished Basement Adds A 3-Piece Bath And Tons Of Storage Space. Pride Of Ownership Is Evident Throughout. Located In A Quiet, Family-Friendly Neighbourhood With Easy Access To Schools, Shopping, And Transit. Just Minutes From Bramalea City Centre Shopping Mall, Major Highways (407/410), And Pearson Airport Welcome To 10 Flamingo Crescent. (id:60626)
Exp Realty
41 Mallard Crescent
Brampton, Ontario
Welcome to 41 Mallard Cres. 3+3 bedroom + 3 full baths semi detached backsplit 4 level home located in Central Park community of Brampton. Main floor features combined living/dining room with hardwood flooring, an eat in kitchen with quartz counters and stainless steel appliances + convenient access to garage. 3 Generous sized bedrooms on upper level. Primary bedroom with semi ensuite access. Lower levels finished with 3 extra bedrooms and 2 full bathroom + a kitchen. Separate side entrance to basement. (id:60626)
RE/MAX Realty Services Inc.
18 8181 135a Street
Surrey, British Columbia
Welcome to Crest Lane Townhomes, featuring a spacious townhouse with three bedrooms and two-and-a-half baths. The main floor boasts an open-concept design, seamlessly connecting the living room, dining area, and kitchen. The kitchen is outfitted with premium appliances, elegant granite countertops, modern builds, and a separate pantry for added convenience. A tandem garage provides parking for two vehicles, with ample storage space. Ideally located, Crest Lane is just minutes away from shopping, dining, public transportation, Bear Creek Park, and local schools. Visit the presentation office today to learn more! (id:60626)
Homelife Benchmark Titus Realty
892 Mt Griffin Place
Vernon, British Columbia
Welcome to your next home in the desirable Middleton area of Vernon! This bright and well-laid-out 4-bedroom, 2.5-bathroom home offers the perfect blend of family functionality and comfortable living. Step inside to a bright and open main floor featuring a generous living room, dining area, and kitchen — all connected and ideal for entertaining or keeping an eye on the kids. Just off the kitchen is a cozy family room, perfect for playtime, movie nights, or casual lounging. A versatile main-floor bedroom is ideal for guests, a home office, or a private retreat. For added convenience, you’ll also find the laundry room, access to the fenced backyard with a lovely deck, and a double attached garage — all on the main level. Upstairs, the spacious primary suite offers a relaxing escape with a well-appointed ensuite bathroom. Two additional bedrooms and a full bathroom complete the upper floor, making it a great layout for families of all sizes. Outside, the fully fenced yard is perfect for pets or children, and features underground irrigation for easy care. This home combines comfort, space, and convenience — all in a family-friendly neighbourhood close to parks, VSS / Hillview schools, and amenities. Don’t miss your chance to make this your forever home! (id:60626)
Royal LePage Downtown Realty
10965 129 St Nw
Edmonton, Alberta
This exquisite infill property, situated along a tranquil tree-lined street, offers 2,612 square feet of fully developed living space. The gourmet kitchen is meticulously designed for entertaining and features ample counter space, including a central island. An electric fireplace, elegantly adorned with black tiles, adds grandeur to the living room. The second floor comprises three spacious bedrooms, with the master bedroom boasting a luxurious spa-like ensuite. The basement features a 2 bedroom LEGAL SUITE with a separate entrance, complete with all necessary appliances. A spacious sun deck with aluminum railings provides an outdoor oasis. This property exudes unparalleled elegance and offers a lifestyle that is truly exceptional. It is an exceptional property. Proximity to the University of Alberta and the downtown core. (id:60626)
Century 21 Smart Realty
1104 4900 Lennox Lane
Burnaby, British Columbia
Unbeatable location with an unbeatable view! Welcome to #1104 at The Park - located at popular Metrotown area in Burnaby. Minutes to Metrotown Skytrain, Metropolis shopping mall, Minutes to Metrotown Skytrain, Metropolis shopping mall, Bonsor park, Burnaby Civic Square, Close to Burnaby South & Moscrop Secondary, Marlborough Elementary. This 2 bedroom, 2 bathroom CORNER unit is like brand new, offers city/park & mountain VIEW, comes with 1 parking, 2 lockers & full private amenity (gym, rooftop garden, sauna, yoga studio, party room, etc). Chef inspired kitchen was upgraded with 30 inch gas cooktop & oven, 32 inch stainless steel fridge, high end microwave with trim kit & 30 inch stainless steel hood fan. This home is perfect to live in & is a great investment for Metrotown . (id:60626)
RE/MAX City Realty
144100 Hawkins Road
Tillsonburg, Ontario
Welcome to your "Private Retreat" just minutes from Tillsonburg! If you're seeking the peace of the countryside with the convenience of nearby amenities, this charming 3 bedroom, 2 1/2 bathroom home is a must-see. Nestled on a beautifully landscaped 1.6 acre lot, this property offers space, privacy, and comfort. Inside, you'll find a spacious kitchen featuring elegant granite countertops and included appliances. The home also offers a unique layout with a two-entrance bath complete with relaxing jacuzzi tub, plus a separate 3-piece bathroom with laundry for added convenience and a 2-piece ensuite for the primary bedroom. Cozy up by the natural fireplace in the spacious family room, or step out through the walkout to enjoy the maintenance free composite deck with pergola, perfect for entertaining. Take a dip in the inviting inground pool (fenced in) and enjoy the expansive outdoor space, ideal for families or anyone craving a tranquil lifestyle. (id:60626)
T.l. Willaert Realty Ltd Brokerage

