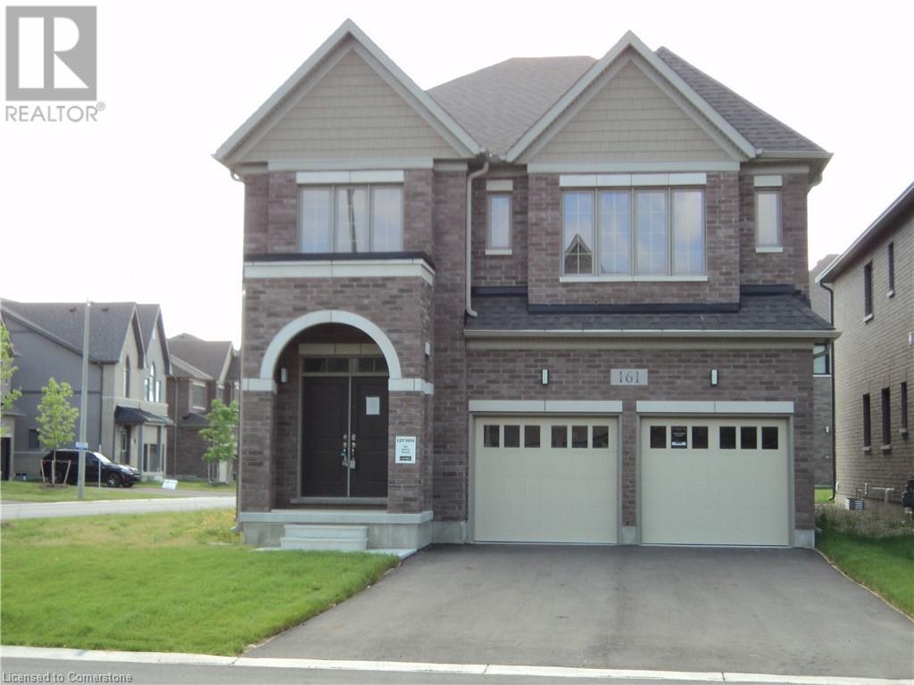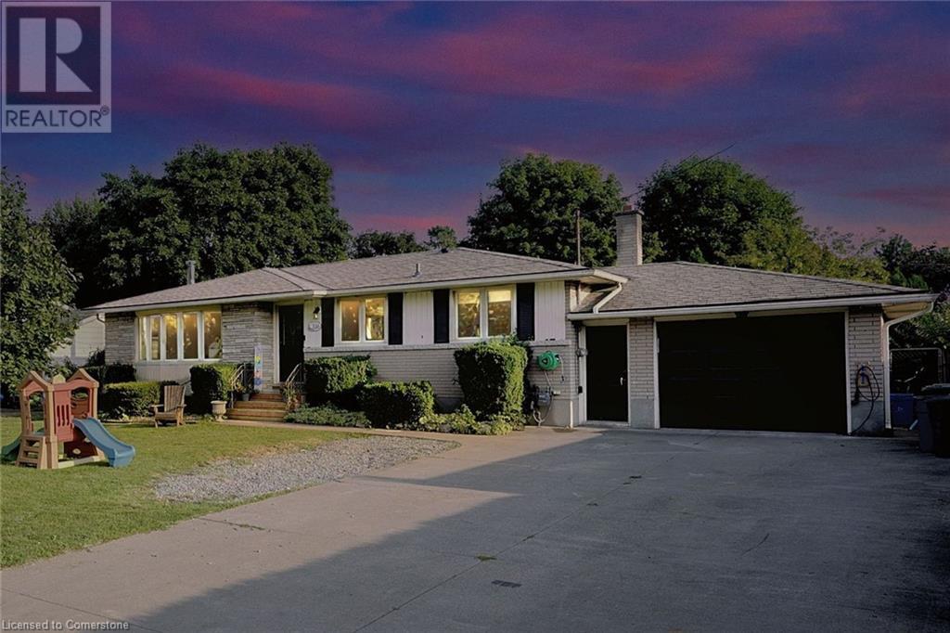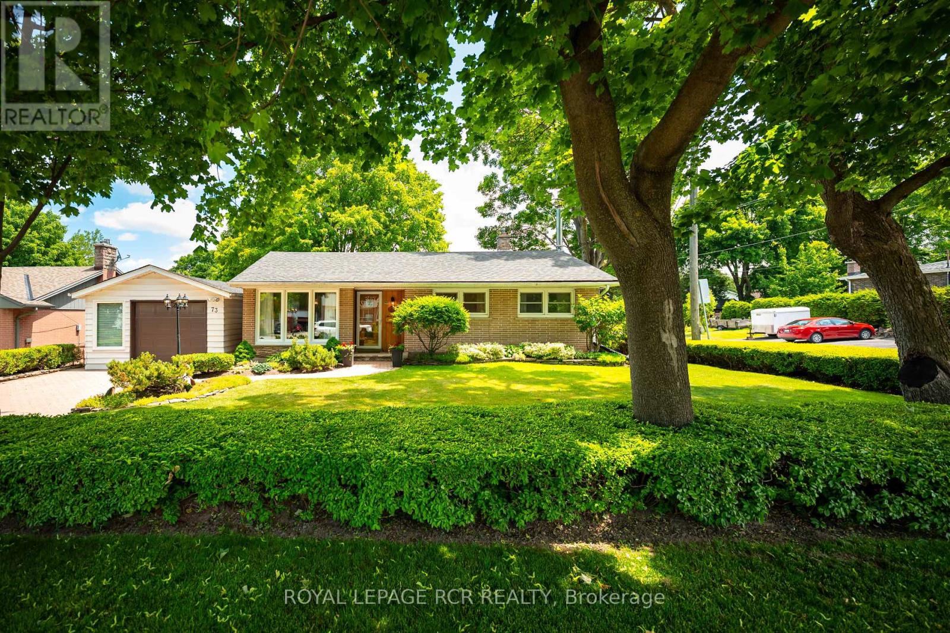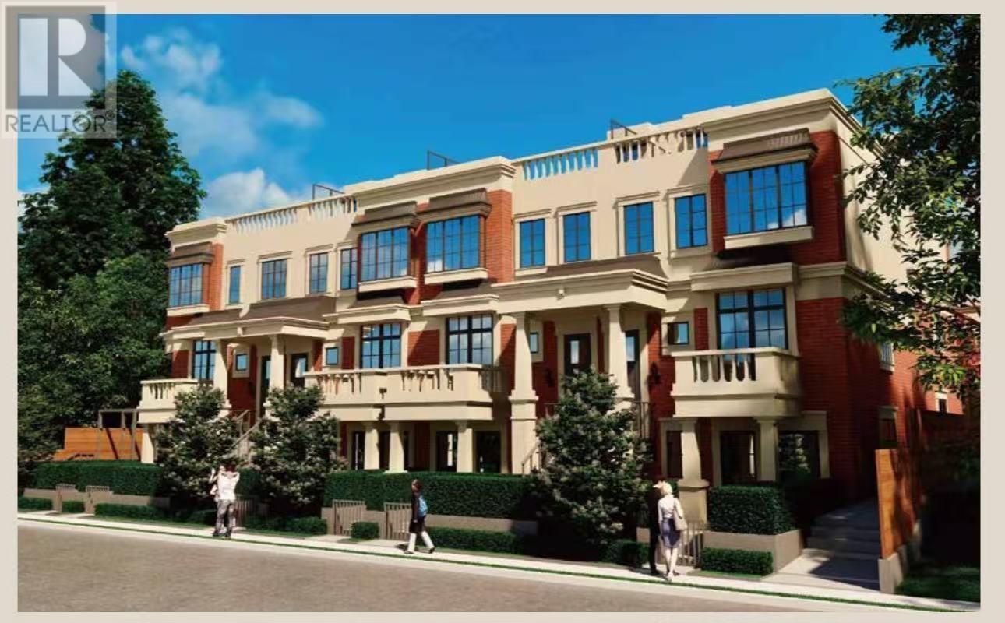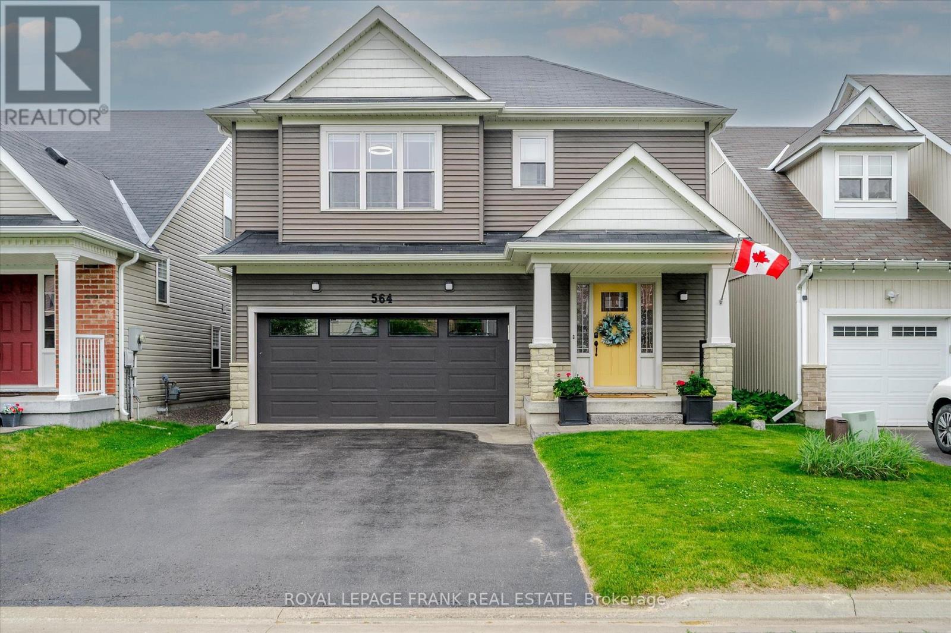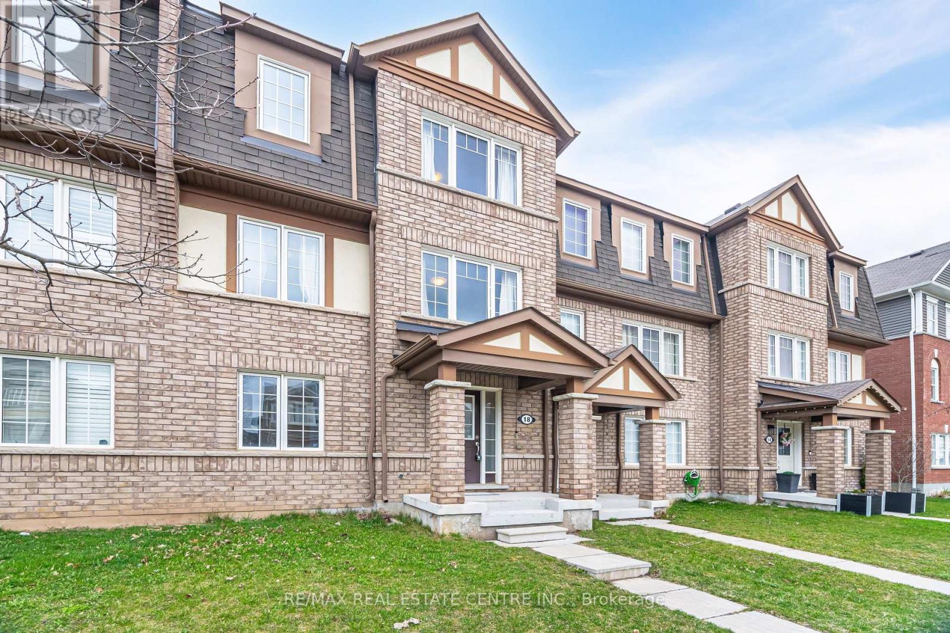275 Cowan Crescent
Martensville, Saskatchewan
This exceptional two-storey home blends luxury, lifestyle, and location. With over 2000 square feet of beautifully finished living space, this home is a true standout with expert craftsmanship and attention to detail. The incredible backyard is designed for relaxation and recreation, featuring a heated in-ground pool with a walkable, child-safe automatic security cover. Surrounding the pool is an expansive concrete patio, low-maintenance composite decking, and a secluded hot tub, accented by LED lighting. You'll also find a natural gas BBQ hookup, pool shed, storage shed, and vinyl fencing that ensures both privacy and peace of mind. The home is move-in ready and thoughtfully designed for modern living. Highlights include four generously sized bedrooms, four bathrooms, a spacious bonus room on the second level, a tiered basement entertainment space, convenient main floor laundry, and plenty of room to gather and entertain. The heated triple car garage finished with epoxy flooring, high-ceilings, and wall-mounted garage door openers to accommodate a car lift. This home is packed with premium upgrades, including new solar panels, central air conditioning, central vacuum with sweep inlets, custom window coverings, luxury vinyl plank flooring throughout, an oversized asphalt driveway, and a commercial-grade video surveillance system. (id:60626)
Exp Realty
161 Raftis Street
Arthur, Ontario
Welcome to Arthur's up scale sub division. This 4 bedroom, 4 bathroom, large kitchen with island and sliding door, second floor laundry with sink, neutral colors, and much more. The open basement is waiting for your personal touch and decorating. Book your personal showing today with a realtor. Property being sold AS IS (id:60626)
Peak Realty Ltd.
3316 Tallman Drive
Lincoln, Ontario
Impeccable modern living awaits at 3316 Tallman Drive in the heart of Vineland. This charming brick bungalow on a 65x120 lot exudes pride of ownership with stunning curb appeal. Completely renovated, enjoy the seamless blend of contemporary design indoors and out. The spacious living room is bathed in natural light through an oversized bay window. 3 bedrooms on the main floor with a finished basement with additional kitchen and bedroom which is currently rented at $1500/month for additional rental income. Don't forget the mature outside backyard is built for entertaining. with private decks and an inground pool. 1 car attached garage and plenty of parking on the driveway. Do not wait on this one! (id:60626)
RE/MAX Escarpment Realty Inc.
73 Town Line
Orangeville, Ontario
Welcome to this well-maintained 3+1 bedroom, 2 bathroom bungalow, perfect for families, first-time buyers, or downsizers with oversized (150' deep) rear yard oasis! The main floor offers a bright kitchen with easy-to-clean ceramic flooring and an open-concept living and dining area featuring hardwood floors, built-in shelving, and plenty of natural light. The spacious primary bedroom, along with two additional bedrooms, all boast hardwood flooring for a warm, cohesive feel throughout. The main floor also features a 4-piece bathroom with a ceramic floor and a convenient built-in towel tower, offering both style and storage. The third bedroom includes a newly installed window, adding extra brightness. Downstairs, you'll find a partially finished basement with a versatile rec room, complete with tile flooring and a cozy gas fireplace, ideal for family gatherings, a home gym, or a media space. The basement also offers a separate entrance from rear of home, modern, upgraded 3-piece bathroom and laundry area with a ceramic heated floor, pot lights , granite countertops & separate sink/laundry station, plus a bonus room that can serve as a fourth bedroom, office, or hobby room. Adding to the appeal is the large attached garage and Gorgeous rear yard Oasis with loads of perennial gardens, mature trees, walkway, garden trellis and gorgeous outdoor sitting area for summer entertaining . Updates: Furnace ('24), Upstairs windows ('03). (id:60626)
Royal LePage Rcr Realty
51 Doctors Lane
Springdale, Nova Scotia
Welcome to your dream lakefront oasis! This stunning two-story home, only 12 years old, offers the perfect blend of modern comfort and serene natural beauty. With four spacious bedrooms and four well-appointed bathrooms, this property is designed for both relaxation and entertainment. As you step inside, you'll be greeted by the grand staircase and captivated by the open-concept layout that invites natural light to flow throughout. The primary suite is a true retreat with a private veranda, where you can enjoy peaceful mornings or breathtaking sunset views. The ensuite bathroom adds an extra layer of comfort and privacy, while the walk-in closet provides ample storage for your wardrobe. The finished basement expands your living space, offering endless possibilities for a home theater, gym, or play area. With an attached two-car garage, you'll have convenient access and extra storage space. The home is equipped with electric heat, featuring a Steffes furnace for in-floor heating and electric baseboards upstairs, ensuring cozy comfort year-round. This remarkable lakefront property offers not just a home but a lifestyle. Embrace the tranquility of lakeside living while enjoying modern conveniences. Dont miss the chance to make this beautiful property your own - schedule a private tour today and experience the beauty for yourself. (id:60626)
Engel & Volkers (Yarmouth)
107 918 32nd Avenue
Vancouver, British Columbia
Assignment of Contract - Project Laurel 32 (Laurel and Oak) Rare opportunity to take over this beautifully designed South Facing 1 bed + den unit in the heart of Vancouver West. Estimated completion: August-October 2025. Laurel32 neighbours beautiful, spacious parks and green spaces, having a quiet, calm character with tree lined streets. EVERYTHING WITHIN REACH · 10 minutes to Downtown Vancouver · 5 minutes to Oakridge Centre · 3 minutes to iconic QE Park · 3 minutes to near future 33rd Ave Skytrain Station · 2 minutes to VanDusen Botanical Garden · 2 minutes to Safeway King Edward Mall · 1 minute to Eric Hamber Secondary School. Completion Summer/Fall 2025, don't miss our on this opportunity to be part of this unique community! (id:60626)
Nu Stream Realty Inc.
564 Grange Way
Peterborough North, Ontario
Step into perfection! This impeccable family home, radiating pride of ownership, is nestled in a highly, sought-after, newer subdivision. You'll love the unbeatable convenience with schools, shopping, and restaurants just moments away. Discover a residence in pristine, move-in condition, boasting a tastefully finished rec room perfect for entertaining or relaxation. The heart of the home, a stunning, custom designed kitchen (2024) with island, showcasing high-end stainless steel appliances that will inspire your inner chef. Unwind in the living room under vaulted ceilings by the glow of a cozy gas fireplace. Dine in style with a seamless walkout from the dining room to a large, private deck, overlooking your meticulously fenced and beautifully landscaped oasis. For ultimate ease, upper-floor laundry makes daily chores a breeze. This isn't just a house; it's the home you've been dreaming of! (id:60626)
Royal LePage Frank Real Estate
127 Arbour Ridge Close Nw
Calgary, Alberta
Welcome to this renovated 4 bed & 3 full bath WALK-OUT bungalow nestled in the sought-after, family-friendly community of Arbour Lake. Passing through beautifully adorned flower garden, you will be wowed as soon as you entered the house by a bright, open-concept main floor with vaulted ceiling. Luxury vinyl plank flooring throughout, bunch of decent renovation and upgrade including the kitchen with quartz countertops, stylish backsplash, a large breakfast bar, and newer appliances. The nook right by the kitchen for casual eating, and massive dining room to fit a large table for friends and family gatherings. The living room boasts soaring ceilings and a massive window to capture natural lights all day long. Step out onto the deck to sip your morning coffee or host BBQ dinners while overlooking your beautifully landscaped backyard through glass railing. Spacious primary bedroom with ensuite bathroom & walk-in closet, and another generous sized bedroom, 4pc bathroom, and convenient main-level laundry(newer) to complete this level. Downstairs, the fully developed walkout basement offers incredible versatility. Cozy up around the gas fireplace in the recreation room for family movie night or game night with friends, two more bedrooms, 4pc bathroom, and a functional kitchenette - ideal for rent it out or guest visiting or nanny quarters, or teen retreat. The low maintenance backyard with matured trees, two tier deck, and gazebo to enjoy outdoor living. Additional highlights include A/C, a heated garage with 220V wiring, an oversized driveway, and a quiet location just steps from parks, scenic pathways, and quick drive to schools, shops, restaurants, and major roads. Enjoy year-round activities from swimming, canoeing, and skating in the gated community lake! Perfect home for young professional, growing family, or retired couple! Book your private showing today before it's gone! (id:60626)
Maxwell Capital Realty
37 Lilacside Drive
Hamilton, Ontario
This fully renovated LEGAL DUPLEX is the perfect opportunity for homeowners and investors alike. Featuring 2 NEW kitchens with quartz countertops, 2 NEW bathrooms, NEW ELECTRICAL , NEW PLUMBLING and NEW vinyl flooring throughout, BRAND NEW FURNACE / AC *2024*. This property has been completely upgraded with modern finishes. The main floor offers three spacious bedrooms, one bathroom, and its own separate laundry, while the lower-level unit features two bedrooms, one bathroom, and separate laundry as well. Located on a quiet street, this home is just steps from Limeridge Mall, banks, parks, schools, and has convenient highway access. Situated on a great-sized lot with a long driveway, this property is ideal for large families or those looking for an income-generating opportunity. Live in one unit while renting out the other to help offset mortgage costs or lease both for a strong return on investment. RSA. (id:60626)
RE/MAX Escarpment Realty Inc.
37 Lilacside Drive
Hamilton, Ontario
This fully renovated LEGAL DUPLEX is the perfect opportunity for homeowners and investors alike. Featuring 2 NEW kitchens with quartz countertops, 2 NEW bathrooms, NEW ELECTRICAL , NEW PLUMBLING and NEW vinyl flooring throughout, BRAND NEW FURNACE / AC *2024*. This property has been completely upgraded with modern finishes. The main floor offers three spacious bedrooms, one bathroom, and its own separate laundry, while the lower-level unit features two bedrooms, one bathroom, and separate laundry as well. Located on a quiet street, this home is just steps from Limeridge Mall, banks, parks, schools, and has convenient highway access. Situated on a great-sized lot with a long driveway, this property is ideal for large families or those looking for an income-generating opportunity. Live in one unit while renting out the other to help offset mortgage costs or lease both for a strong return on investment. RSA. (id:60626)
RE/MAX Escarpment Realty Inc.
18 Allium Road
Brampton, Ontario
A Stunning 3 Story, 3 Bedrooms, 2 Full Washrooms & 1 Powder Room In A Beautiful Well Maintained Freehold Townhome W/Double Car Garage W/Entrance From home In Most Sought After Neighborhood Of Northwest Brampton. Main Floor Living Room Which Can Be Used As An Office Or Converted to a 4th Bedroom For The Elderly Family Or In Law Parents. Double Mirrored Glass Closet Doors For Visitors At The Entrance. Spacious Eat-In Upgraded Kitchen On 2nd Floor W/ S/S Appliances & Centre Island. Walkout From Kitchen To Huge Terrance Over The Garage with natural gas Hookup barbeque, To Enjoy Summer W/Family & Friends Or For Children's Play Area. Double Door Entry To Primary Suite Designed To Accommodate Large Furniture Complete On 3rd Floor W/5 Piece Private Bath & W/I Closet. There Are 2 Well Appointed Bedroom Which Share A Spacious 4 Piece Washroom Close By. Very Functional Layout. This Home Reflects True Pride Of Ownership! A Rare Find. Turn Key! Hurry Up Do Not Miss The Opportunity To Own This Home. (id:60626)
RE/MAX Real Estate Centre Inc.
189 West Avenue N
Hamilton, Ontario
This gorgeous all-brick home has been thoughtfully updated providing the ideal balance of original character w modern design and provides almost 2500 sq ft of finished living space. Stepping into 189 West Ave N you’ll be greeted by a vestibule with coat storage & stained-glass transom window. The large dining room is east-facing & soaks up the morning light. Perfect for dinner parties & features original hardwood flooring, fixture medallion & exposed brick fireplace w custom mantle & hearth tiling. The living room offers space for relaxing & entertaining w the same original character of the dining room. Down the hallway you’ll find a renovated 2-pc bath. The kitchen provides SS appliances, pot lights, lots of cabinetry, island w seating, a tiled pantry, 2nd staircase & door to the yard. Head up the main staircase to find 4 beds, each w a closet, inc a primary w 2 large windows, one w matching stained glass from the first floor. The 4-pc bath has been renovated w mod finishes, pot lights, basketweave tiling & floor-to-ceiling tiling. A 3rd staircase leads to an attic that’s just waiting for the next owner’s vision. The finished basement has 650 additional sq ft of living space inc a family room w pot lights, egress window & office. You’ll also find a 3-pc bath, a bedroom that’s currently used as a playroom, laundry room & storage. The outside is as lovely as the interior with covered front porch and social yard with a patio, floating deck built around a shade of a cherry tree, custom BBQ pavilion with corrugated roof, fully fenced & private w gates to the front & a rear asphalt parking pad for 2 SUVs. West Ave is located on the border of Landsdale and Beasley & provides convenient prox to shopping, dining, transit, bike lanes, General Hospital & is less than a 20-min walk to West Harbour GO. Updates inc electrical, roof, eaves/soffits/downspouts, HVAC on demand (owned), paint, light fixtures and window coverings, appliances, powder & primary bath renovations, & more. (id:60626)
Judy Marsales Real Estate Ltd.


