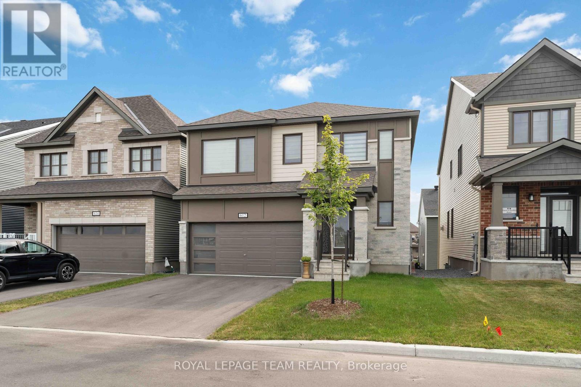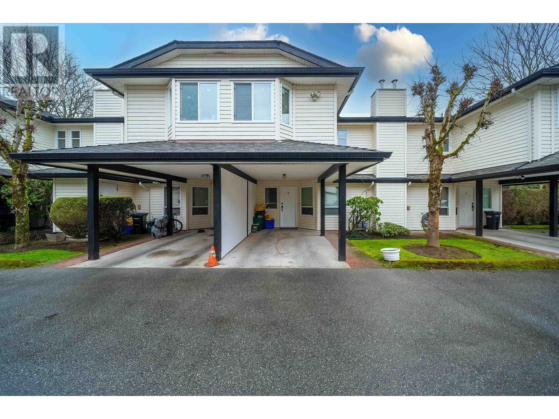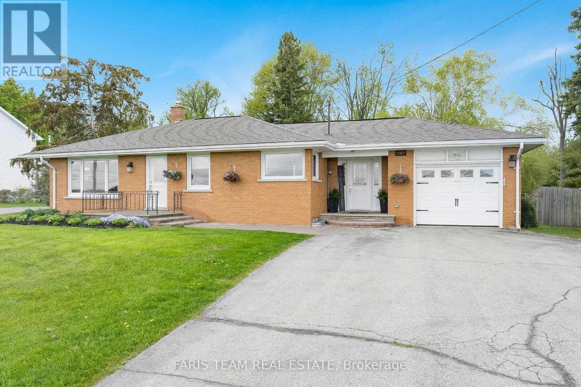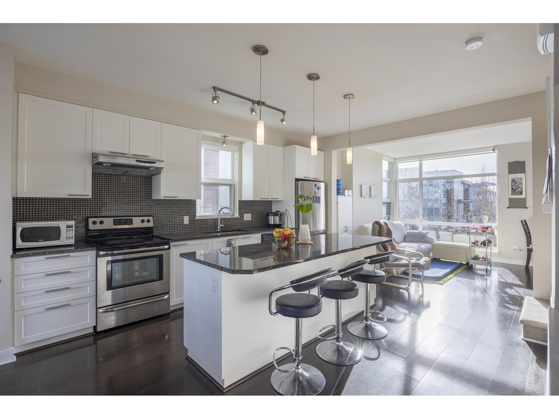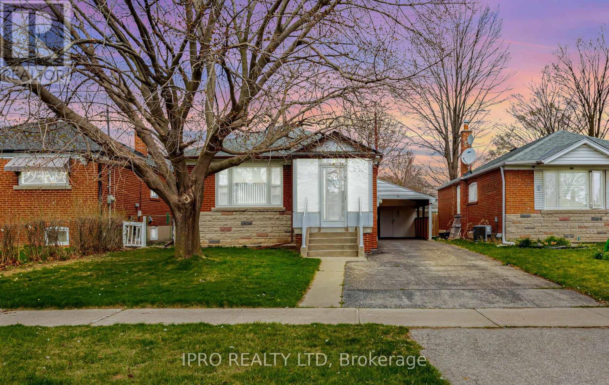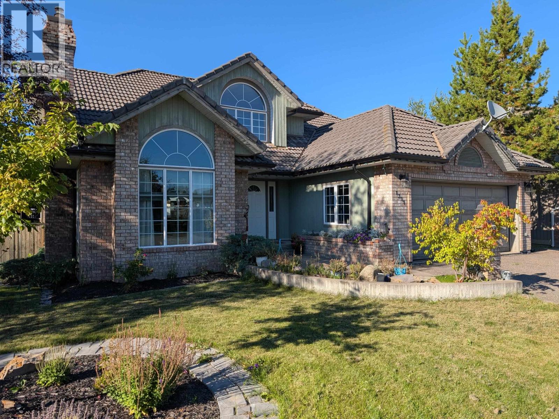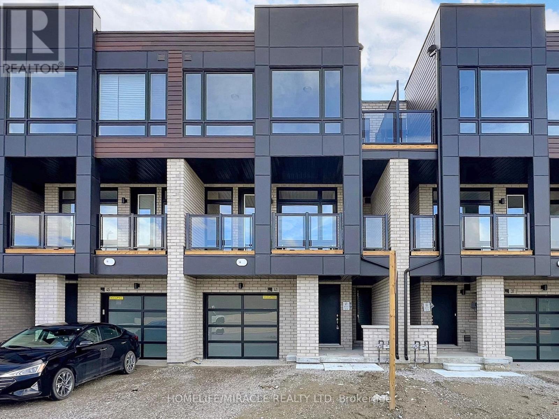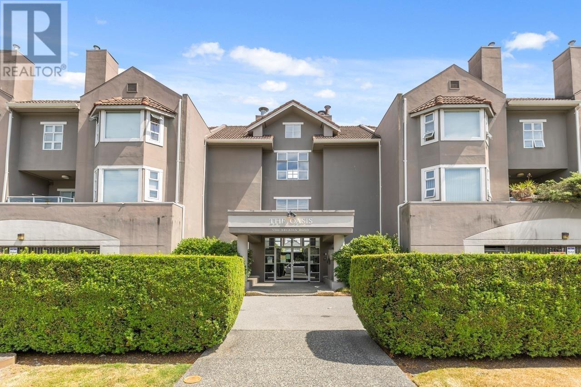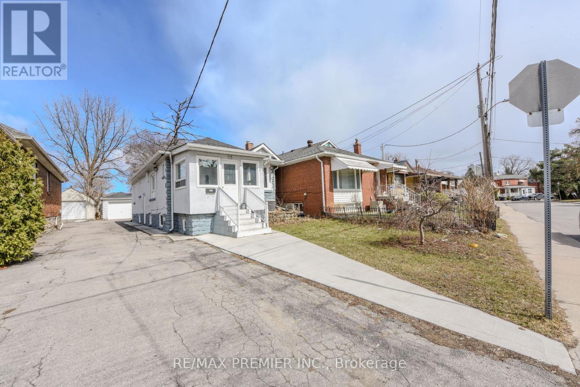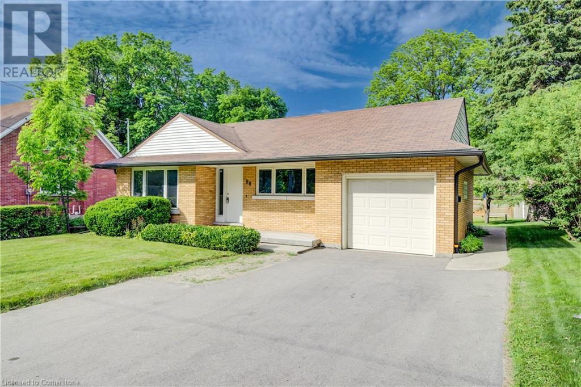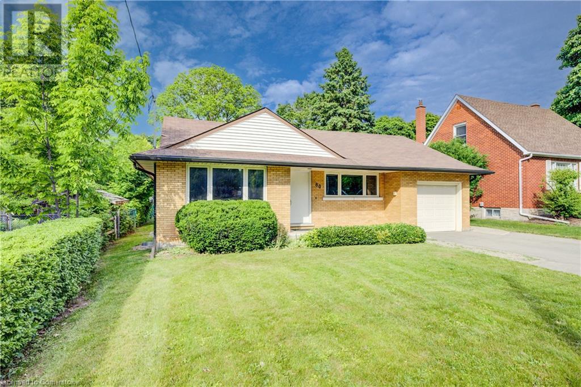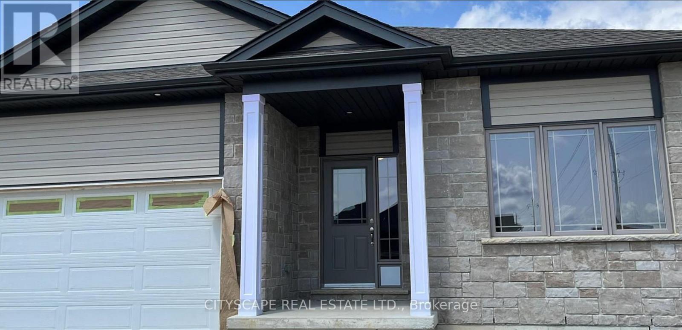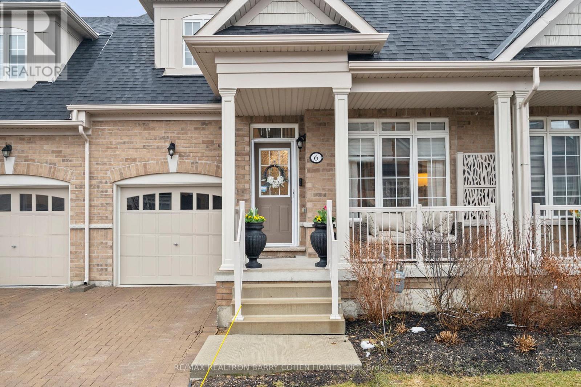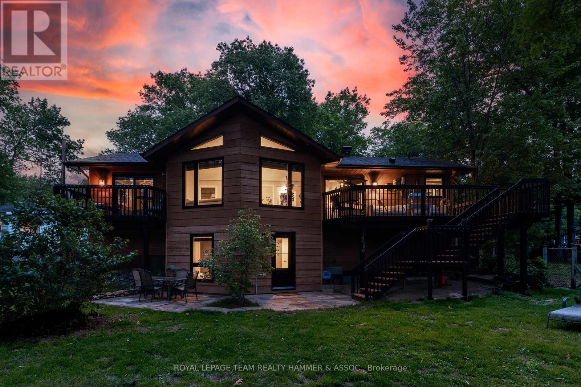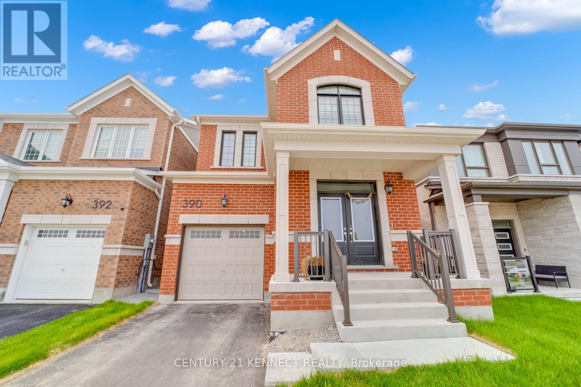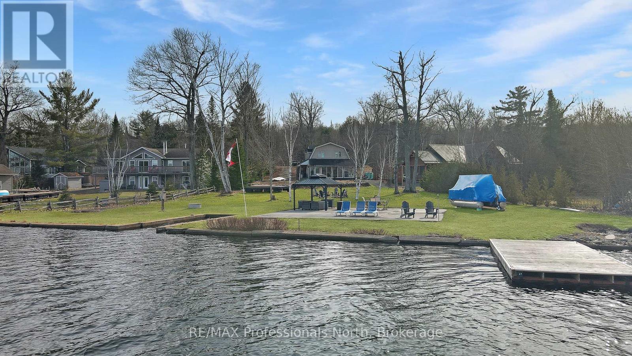702 - 2a Church Street
Toronto, Ontario
Enjoy The Convinence And Luxury Of On The Esplanade. This 3 Bedroom plus Den. 9Ft Ceiling, Spacious Unit. Best value for Newer condo in the area, price include Parking and Locker. Short Walk To Financial District, Scotiabank Arena, Union Station, St. Lawrence Market, Shops & Restaurants On Esplanade, And So Much More! 3 Floors Of Amenities With An Outdoor Pool, Multi-Level Fitness Centre, Party Room, 24 Hr Concierge, Party/Meeting Room, Rooftop Deck/Garden, Terrance Lounge With Bbq's. (id:60626)
Mehome Realty (Ontario) Inc.
612 Rye Grass Way
Ottawa, Ontario
Step into this stunning Mattamy Parkside model, nestled on a premium lot in one of Barrhavens most sought-after neighborhoods. Boasting about 2,730 sqft. of beautifully designed living space and a walkout basement, this home effortlessly blends modern comfort with timeless elegance. Inside, you will be greeted by a bright and open-concept layout, featuring luxury waterproof LVP flooring throughout the main living areas and a cozy gas fireplace that anchors the spacious great room. The chef-inspired kitchen is a showpiece, complete with stainless steel appliances, elegant quartz countertops, a generous island, and seamless flow into the dining and living areas perfect for entertaining or family gatherings. Step out onto the main floor deck for peaceful outdoor living. The upper level offers four generously sized bedrooms, each with walk-in closets, and a rare layout of three ensuites. The primary suite is a retreat in itself, featuring a spa-like ensuite with a glass shower, soaker tub, and a large walk-in closet. The second bedroom has its own private ensuite and walk-in, while bedrooms three and four are connected by a stylish Jack-and-Jill bathroom. Additional highlights include: Two spacious closets in the entryway for added storage Main floor laundry room for added convenience, Custom window blinds throughout, A bright, unfinished walkout basement offering endless potential, Easy access to schools, parks, shopping, restaurants, and transit, This is the ideal home for those seeking space, light, and modern living - all in a family-friendly community. (id:60626)
Royal LePage Team Realty
25 Heming Street
Brant, Ontario
Welcome to this Stunning 4-Bedroom Corner Lot Home with Modern Upgraded Elevation!Nestled in a sought-after neighbourhood, this beautifully designed home features a spacious and functional layout perfect for families. The main floor offers a large open-concept great room, a chef-inspired kitchen with a breakfast area, a formal dining space, and a dedicated study room ideal for working from home.Upstairs, you'll find 4 generously sized bedrooms and 2 full bathrooms, including a spacious primary suite with an ensuite and ample closet space. The corner lot location brings in an abundance of natural light, and the huge backyard offers endless possibilities for outdoor entertaining, gardening, or play. Dont miss the opportunity to own this upgraded, move-in ready home with a perfect blend of style, space, and comfort! (id:60626)
RE/MAX Realty Services Inc.
621 1783 Manitoba Street
Vancouver, British Columbia
Discover urban living at its finest in this well maintained 2-bedroom + den, 1-bathroom condo with large pantry/storage at Residences at West. Tucked away on the quiet side of the building, this unit overlooks a tranquil courtyard, providing a peaceful retreat. Enjoy the convenience of 1 parking spot and 1 locker, along with pet-friendly policies allowing up to two pets (cats or dogs) weighing 40 lbs each. Located in the heart of Olympic Village, you're steps from shops, restaurants, parks, and recreational activities, with easy access to transit, the sea bus, and the scenic seawall. This well-maintained home features modern finishes, combining comfort and style for the ultimate lifestyle experience. Disclaimer: Photos virtually staged Open House - Saturday, July 19th, 2-4 PM (id:60626)
Engel & Volkers Vancouver
2 7191 Garden City Road
Richmond, British Columbia
Welcome to this bright and spacious 3-bedroom, 2-bath townhouse in the heart of Richmond! Featuring an open-concept layout, a modern kitchen, and a private patio, this home is perfect for families or investors. Enjoy ample storage and low strata fees. Located just steps from shopping, transit, parks, and top-rated schools, this well-maintained home offers the perfect blend of comfort and convenience. Don´t miss this incredible opportunity to own in a prime location-schedule your viewing today! (id:60626)
Nu Stream Realty Inc.
2088 Killarney Beach Road
Innisfil, Ontario
Top 5 Reasons You Will Love This Home: 1) Ranch bungalow featuring a family-focused layout with 4 bedrooms, 2 full and 2 half bathrooms, and a finished basement, offering plenty of room to grow, entertain, and create lasting memories 2) Enjoy a stylish, modern interior with several recent updates to the kitchen, main level bathrooms, and flooring; no renovations needed, just move in and relax 3) Set on a larger lot in the charming village of Churchill, this home offers privacy, space, and an authentic small-town atmosphere while still being close to Innisfil, Barrie, and Highway 11 and 400 4) Unwind and enjoy the peaceful setting on the large back deck or take in the beautiful southern views of open farm fields from the front of the house, presenting an excellent setting for outdoor fun, barbeques, and family gatherings 5) The main level's welcoming and open layout brings in abundant natural light, while the large basement family room and separate games room provide space fora growing family. 1,520 above grade sq.ft. plus a finished basement. Visit our website for more detailed information. (id:60626)
Faris Team Real Estate Brokerage
6149 Westwater Crescent
Ottawa, Ontario
Nestled on one of Chapel Hill Souths most tranquil crescents, this beautiful single-family home offers a rare combination of privacy and charm. Sitting on a beautifully landscaped lot, the property boasts a sun-soaked, south-facing backyard oasis featuring a inground pool perfect for summertime relaxation and entertaining. Step inside to a spacious foyer that leads into a bright and inviting living room. Continue through to the heart of the home, where an open-concept kitchen, dining area, and family room create the perfect space for gathering and entertaining. The kitchen is outfitted with sleek cabinetry, stainless steel appliances, and a sunlit breakfast nook overlooking the backyard. A practical laundry/mudroom with garage access, and a convenient powder room complete the main level. Upstairs, you'll find four generously sized bedrooms, including a beautiful primary bedroom with a large walk-in closet and a four-piece ensuite.The other bedrooms are served by a bright and well-equipped family bathroom. The fully finished lower level expands the living space with a versatile recreation room, an additional three-piece bathroom, a bedroom ideal for guests and plenty of storage space. This area offers the perfect setting for hobbies, entertainment, or a personal retreat.The backyard is fully landscaped and designed for ultimate relaxation and entertainment, complete with a heated inground pool and a fun pool bar. Come see all this wonderful home has to offer!! (id:60626)
Engel & Volkers Ottawa
79 16222 23a Avenue
Surrey, British Columbia
Welcome to the Breeze by Adera, the award-winning Townhouse Development recognized with Georgie Award! Bright SE facing corner unit, 3 levels above the ground, 4 bedrooms 3 1/2 baths, the highly sought-after floor plan B in the complex. Each floor includes bathrooms. Extra large balcony. Take in both the sunrise and sunset from the comfort of your home. This unit faces the club house and situated on a quiet street with plenty of street parking and visitor parking available. The location is incredibly convenient, within walking distance to parks, Grandview Corner shopping centre, banks, restaurants, schools, and everything. And EV Supercharge station is just 680 meters away. Do not miss out on this incredible opportunity! (id:60626)
Nu Stream Realty Inc.
73 Pergola Way
Brampton, Ontario
Welcome to this charming 3-bedroom, 4-washrooms, fully bricked home in the sought-after Bram West community of Brampton. This beautifully maintained property blends comfort, style, and functionality. As you enter, you're greeted by a bright open-concept layout with gleaming hardwood floors, large windows, and 9-foot ceilings, creating a spacious feel. The cozy living room is perfect for relaxing, featuring a fireplace for added warmth. The gourmet kitchen boasts stainless steel appliances, ample cabinetry, stone countertops, an eat-in area, and a walkout to the backyard, ideal for outdoor entertaining. Upstairs, the luxurious Primary Bedroom offers a 5-piece bath and a walk-in closet. Two additional bedrooms share a 4-piece bath. A second-floor family room with vaulted ceilings and a gas fireplace provides versatile space that could easily be converted into a fourth bedroom. The fully finished basement includes a large rec room, kitchenette, laundry room, cold cellar, and a 3-piece bathroom, adding extra space and convenience. The property features professional landscaping with a beautifully manicured backyard, stretching 36 feet wide perfect for outdoor activities. Ideally located near schools, parks, shopping, and major highways, this home offers a perfect balance of tranquility and convenience. Don't miss the chance to own this exceptional home schedule your showing today! (id:60626)
Sam Mcdadi Real Estate Inc.
54 Exford Drive
Toronto, Ontario
WELCOME TO 54 EXFORD DR IN DORSET PARK. THIS DETACHED ALL BRICK HOME WITH CARPORT FEATURES 3 GENEROUS SIZE BEDROOMS, EAT-IN KITCHEN, WITH A COMBINED LIVING/ DINING ROOM. THE BASEMENT FEATURES A LARGE RECROOM WITH WET BAR TO ENTERTAIN AS WELL AS A KITCHEN AND STORAGE ROOM. SIDE ENTARANCE FROM THE CARPORT ALLOWS EASY ACCES TO THE CAR AND YARD. (ABLE TO PARK 4 CARS IN THE DRIVEWAY). AREA FEATURES EASY ACCESS TO HIGHWAYS, TRANSIT, SHOPPING, SCHOOLS. THIS PROPERTY OFFERS MANY POSSIBILITIES. DON'T MISS OUT ON THIS OPPORTUNITY TO MAKE THIS YOUR NEW HOME! (id:60626)
Ipro Realty Ltd
2998 37th S Street
Cranbrook, British Columbia
A beautifully maintained home on a private 3.63-acre lot in the sought-after Gold Creek area. This property features a 27x25 detached double garage with two 220-amp outlets, a 100-amp panel, an overhead gas heater, an exhaust fan and an attached carport/woodshed. The home has been updated with new doors, trim, fixtures, flooring, and fresh paint. With over 1,350 sq. ft. per floor, the open-concept main level includes a bright living room, dining area, and a well-appointed kitchen with oak cabinets, a large island, Corian countertops, and stainless steel appliances. A door leads to the covered deck, perfect for enjoying the peaceful backyard views. The main floor has three bedrooms, including a bright primary suite with a 3-piece ensuite. The updated main bath features granite countertops and an air jet tub with tile surround. The fully finished basement has a separate entrance into a large foyer. A high-efficiency Blaze King wood stove adds warmth and value. The lower level includes a bedroom, rec room, laundry room with a newer front-load washer and dryer, a 2-piece bath, and ample storage. The beautifully landscaped, low-maintenance yard includes two chicken coops, a feed shed, a garden shed, raised garden beds, and a fire pit. Additional upgrades include an excellent 22 GPM well (per well log), an updated septic system (2016), a water softener (2017), a new deck (2020), a reverse osmosis system (2022), a durable metal roof (2008), and 200-amp electrical service. (id:60626)
Century 21 Purcell Realty Ltd
1375 2nd Avenue
Prince George, British Columbia
These buildings, 1341 and 1375 2nd Ave., have huge potential for retail, office, or as storage spaces. The one building has major renovations with new flooring and paint. The other building has multiple levels that could possibly be turned into housing but is currently used as a warehouse. The owner is currently using part of the building and is willing to sign a 3-year lease. The building is priced to sell, and the owner will consider all offers. Building is sold as is where is. Package available. (id:60626)
Team Powerhouse Realty
1311 Lagopus Place
Smithers, British Columbia
Quality custom built executive home with many upgrades in the past 7 years. This home is bright and open with a lovely open ceiling and wide staircase leading to three large bedrooms, a bathroom with soaker tub and a private reading balcony over the dining room. The Main floor has a sunken living room, formal dining, large foyer, upgraded (2019) kitchen with family room and eating area leading to the back deck/hot tub. The brick and cedar siding go perfectly with the clay tile roof and the corner lot offer lovely views in three directions. The yard has a greenhouse, garden, flower beds and lovely established trees. You should take the visual tour or ask for a personal viewing to truly experience all this home has to offer. (id:60626)
Calderwood Realty Ltd.
41 Kintall Way
Vaughan, Ontario
WELCOME TO 41 KINTALL WAY : This newly built, modern three-storey townhome in Vaughan offers an inviting living space with three bedrooms and three bathrooms, ideal for both families and professionals. The open-concept layout seamlessly connects the kitchen, dining, and living areas, featuring granite countertops and stainless steel appliances. The living room opens to a spacious balcony, perfect for outdoor enjoyment. The primary bedroom offers a private ensuite, while the other two bedrooms share a well-designed bathroom. The versatile lower level can serve as a home office or relaxation space. With parking for two vehicles (one in the garage and one on the driveway), this home is conveniently located near York University, Humber College, Highways 407 and 400 making it a stylish and practical choice for modern living. POTL fee is $209.48/month. (id:60626)
Homelife/miracle Realty Ltd
103 5700 Arcadia Road
Richmond, British Columbia
Very sort after central location. Boasts over 1500 sqft with 2 BRs + 1 Den (could be 3rd BRs)+ 2.5 BAs Townhouse on 2 levels. Excellent functional layout. In-suite laundry and tons of storage. Living/Dining/Kitchen/Eating Area and powder room on main level, 2BRs + 1 Den + 2 full BAs on 2nd level. Direct access to 2 secured gated parking under the building. Huge front yard with patio are gardener's delight and provide direct access to street level. 1 storage locker on parking level. Walking distance to KPU. Skytrain, Richmond public market, Richmond Centre, Lansdowne Mall & Walmart. Catchment Cook elementary school & MacNeill Secondary. No Pets allowed. (id:60626)
Interlink Realty
23 Rectory Road
Toronto, Ontario
Bright & Spacious 3-Bedroom Bungalow with 4-Bedroom Basement Apartment on a Huge (30Ft X 230Ft) Lot Perfect for Large Families or Rental Income! Offering exceptional living space and investment potential! Situated in a desirable neighborhood, this home is perfect for multi-generational families or those looking for additional rental income. Three generously sized bedrooms with ample closet space. Bright and open-concept living and dining area. Modern kitchen with updated appliances and plenty of cabinet storage. Large windows providing natural light throughout. Basement Apartment Features:4 spacious bedrooms perfect for extended family or tenants. Separate entrance for privacy and convenience. Fully equipped kitchen & Much More. Shared driveway with ample parking space. Spacious backyard for outdoor activities. Just Steps To Ttc, 401 & Shopping. Few Minutes Away From Go Train To Pearson Airport & Union Station. Great investment opportunity with rental income potential. (id:60626)
RE/MAX Premier Inc.
80 Westmount Road S
Waterloo, Ontario
Turnkey Legal Duplex in Prime Westmount Location – Ideal for Investors or Multigenerational Living! Attention savvy investors, first-time buyers looking for a mortgage helper, Parents looking for residence for University, or families seeking multigenerational living! This fully renovated legal duplex, converted with permits in 2022, offers an incredible opportunity in one of the city's most desirable neighborhoods. Both units feature modern finishes, in-suite laundry, and thoughtfully designed layouts that maximize space, comfort, and functionality. Whether you're looking to rent both units or live in one while generating income from the other, this home checks every box. Main Level Unit: •3 spacious bedrooms •Updated kitchen with sleek, neutral finishes •Bright and airy living spaces Lower Level Unit: •2 large bedrooms •Open-concept kitchen with island and breakfast bar •Generous living area perfect for relaxation or entertaining Additional Highlights: •Fully permitted duplex conversion in 2022 •5 total bedrooms, 2 in-suite laundry areas •Modern kitchens and bathrooms •New flooring, lighting, and fixtures throughout •Parking for 5 vehicles •Located steps from universities, top-rated schools, parks, restaurants, shopping, and major highways Whether you're seeking a fully turnkey investment, a comfortable home with income potential, or flexible living space for extended family, this duplex is a rare find. Book your showing today! (id:60626)
RE/MAX Twin City Realty Inc.
80 Westmount Road S
Waterloo, Ontario
Turnkey Legal Duplex in Prime Westmount Location – Ideal for Investors or Multigenerational Living! Attention savvy investors, first-time buyers looking for a mortgage helper, Parents looking for residence for University kids or families seeking multigenerational living! This fully renovated legal duplex, converted with permits in 2022, offers an incredible opportunity in one of the city's most desirable neighborhoods. Currently licensed with City of Waterloo Both units feature modern finishes, in-suite laundry, and thoughtfully designed layouts that maximize space, comfort, and functionality. Whether you're looking to rent both units or live in one while generating income from the other, this home checks every box. Main Level Unit: •3 spacious bedrooms •Updated kitchen with sleek, neutral finishes •Bright and airy living spaces Lower Level Unit: •2 large bedrooms •Open-concept kitchen with island and breakfast bar •Generous living area perfect for relaxation or entertaining Additional Highlights: •Fully permitted duplex conversion in 2022 •5 total bedrooms, 2 in-suite laundry areas •Modern kitchens and bathrooms •New flooring, lighting, and fixtures throughout •Parking for 5 vehicles •Located steps from universities, top-rated schools, parks, restaurants, shopping, and major highways Whether you're seeking a fully turnkey investment, a comfortable home with income potential, or flexible living space for extended family, this duplex is a rare find. Book your showing today! (id:60626)
RE/MAX Twin City Realty Inc.
122 Ellen Street
North Perth, Ontario
New built Corner Single Detached Home By Reid's Heritage homes and nestled within the new Atwood Station Community! Soaring 9' ceilings that created an immediate sense of space and elegance. With a generous 1584 square feet of living space, this home offers the perfect blend of functionality and style. This beautiful house boasts high ceiling in the basement, allowing you plenty of space to customize and create your ideal living space or a separate rental apartment! Rough-ins for a separate bathroom are already done and the simple open, spacious layout of the basement makes it easy to add more 3-4 rooms as well! with provision for side entrance. Don't miss this brand-new luxury home in the Atwood Station Community! Motivated Seller. (id:60626)
Cityscape Real Estate Ltd.
45 - 6 Amarillo Road
Brampton, Ontario
Elegant Adult Lifestyle Living In Gated Rosedale Village. Discover The Perfect Blend Of Luxury, Comfort, And Convenience In This Beautifully Upgraded Townhome Within The Sought-After Rosedale Village Community. The Luxurious Primary Bedroom On The Main Floor Offers Ultimate Comfort With a Spa-Like Ensuite Bath, Ensuring Convenience And Elegance. Designed For Bright, Open-Concept Living, This Home Features 9-ft Ceilings, Upgraded Hardwood Floors Throughout, And a Versatile Layout With Two Spacious Bedrooms Plus a Den, Ideal For a Home Office Or Guest Space. The Sun-Filled Eat-In Kitchen Boasts Quartz Countertops, Stainless Steel Appliances, Ample Pantry Storage, And a BBQ Gas Line, Making It Perfect For Entertaining. Additional Upgrades Include An Elegant Staircase With Upgraded Spindles, a Furnace Humidifier, HRV System, Drain Water Heat Recovery System, Ceiling Fans, a Garage Door Opener, And a UniLock Patio For Effortless Indoor-Outdoor Living. Resort-Style Amenities & Maintenance-Free Living. Enjoy An Active, Worry-Free Lifestyle With Exclusive Access To a Private 9-Hole Golf Course, Indoor Pool, Tennis and Pickleball Courts, a Gym, Library, Fitness Classes, Meeting Rooms, Scenic Walking Paths, And a Vibrant Calendar Of Social Events And Excursions. Plus, Your Monthly Fees Include Security/Concierge Service, Lawn Care, Gardening, And Snow Removal, So You Can Relax And Enjoy Life. Prime Location Ideally Situated Near Shopping, Healthcare, And Major Highways, This Home Offers Unmatched Convenience In A Secure, Beautifully Maintained Community. A Rare Opportunity To Enjoy Upscale, Stress-Free Secure Living In Rosedale Village! (id:60626)
RE/MAX Realtron Barry Cohen Homes Inc.
1034 Bayview Drive
Ottawa, Ontario
Welcome to 1034 Bayview Drive, your waterfront dream home in the heart of family-friendly Constance Bay, where charm, nature, and lifestyle meet.This fully renovated walk out bungalow boasts breathtaking panoramic water views and one of the largest private beaches in the area, where every day feels like a vacation.The main floor offers an open and thoughtfully designed layout, featuring a stylish powder room and a convenient laundry area tucked behind modern sliding doors. The updated kitchen shines with leathered granite countertops, stainless steel appliances, and a large island with prep sink, perfect for cooking, gathering, and entertaining. Sliding patio doors lead to a multi-level deck ideal for BBQs, cozy evenings by the fire table, or relaxing to the sounds of the water. Adjacent to the kitchen, the dining area features a striking modern light fixture, while the family room impresses with a wall of windows offering spectacular waterfront views, plus a gas hookup ready for your dream fireplace. The luxurious primary suite includes a spa-inspired ensuite with glass shower and double sinks, a spacious walk-in closet, and a private balcony perfect for your morning coffee. A generous second bedroom completes this level. The fully finished walk-out lower level offers incredible flexibility with its own kitchen, bath, bedroom, and two private entrances, ideal for in-laws, guests, or income potential. Additional updates include new roof, new windows, and an attached double car garage plus shed for storage. Outside, enjoy direct access to a sprawling beach, a huge dock for boating or sunbathing, and a shallow, sandy shoreline perfect for hours of waterfront fun. Rarely offered and truly special- don't miss this exceptional waterfront gem. Book your private tour today! (id:60626)
Royal LePage Team Realty Hammer & Assoc.
26 Borers Creek Circle
Hamilton, Ontario
Welcome to this bright and spacious NW-facing end-unit townhouse filled with natural Sun light. Located In a family-friendly neighborhood near schools, parks, trails, plazas, and highways. This property features a modern stone-stucco elevation, 3 Stories of living space plus a basement with a cold cellar. Enjoy the ground-floor rec room/Office, main floor open concept Layout with balcony and deck, master bed balcony and walk-in closet, upper-level laundry, and stainless-steel appliances. Laminate flooring throughout, except for the stairs. A perfect combination of modern design and energy efficiency with tankless water heater, HRV unit, and heat collector coil which help reduce bills. POTL fees are $89.68/month. Visit the virtual tour for more details (id:60626)
Homelife Maple Leaf Realty Ltd.
390 Madelaine Drive
Barrie, Ontario
Discover the perfect blend of luxury, comfort, and convenience at 390 Madelaine Dr. This beautifully built 4-bedroom, 3-bathroom home by Mattamy Homes (2024) offers over 2,300 sq ft of thoughtfully designed living space for the modern family. A welcoming double-door entry opens into a sunlit, open-concept main floor featuring 9' ceilings, hardwood floors, pot lights, and a classic oak staircase. The chef's kitchen stands out with a quartz island, marble backsplash, and stainless steel appliances perfect for gatherings or everyday comfort. Upstairs, the primary suite impresses with a walk-in closet and a serene 5-piece ensuite, while spacious bedrooms and a second-floor laundry add practicality. California shutters, an unfinished basement with in-law potential, and parking for 3 vehicles complete the package. Situated minutes from highways, parks, top schools, and shopping, this home checks every box for upscale, convenient living. (id:60626)
Century 21 Kennect Realty
1008 Cherokee Trail
Algonquin Highlands, Ontario
Lakeside Cottage on Halls Lake 160' of Pristine Waterfront. Welcome to your classic cottage escape on the shores of beautiful, deep, and clean Halls Lake. With 160 feet of waterfront, this rare SRA-owned property offers flat, usable land perfect for family fun, entertaining, or peaceful relaxation. The charming cottage is thoughtfully set back from the lakefront, while still enjoying stunning water views especially from the bright, lake-facing sunroom. Inside, you will find an inviting, open-concept layout combining the living, dining, and kitchen areas, ideal for both quiet evenings and lively gatherings. All bedrooms are located upstairs for added comfort and separation. An additional living space above the garage offers great flexibility perfect for hosting guests, a games room, or a cozy retreat. Enjoy year-round use with lake water servicing the property and make the most of your shoreline with a handy little boat launch. Located just 5 minutes from excellent local restaurants, this property blends the charm of cottage life with the convenience of nearby amenities. Whether you're seeking a year-round residence or a seasonal retreat, this Halls Lake cottage is ready for you to start making memories. (id:60626)
RE/MAX Professionals North


