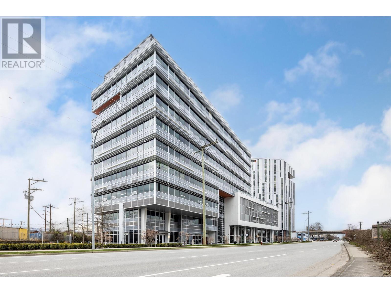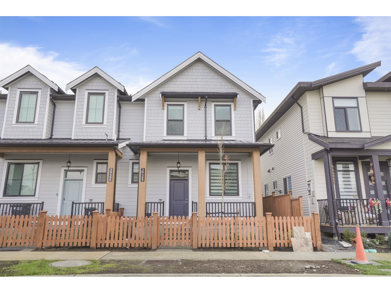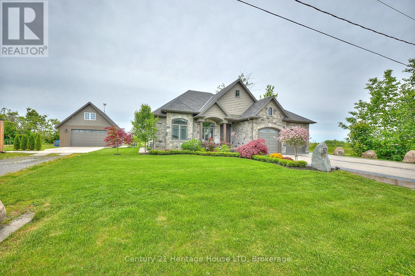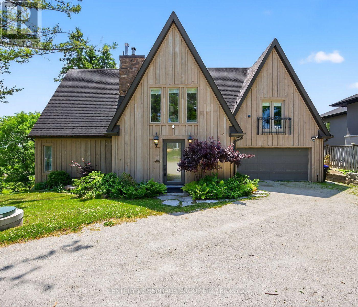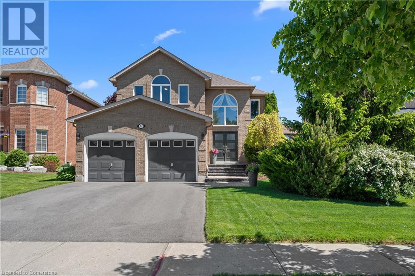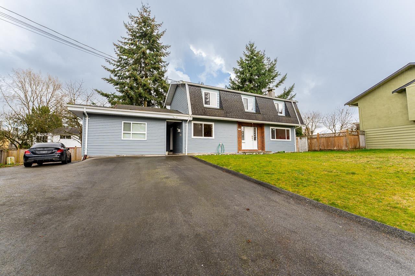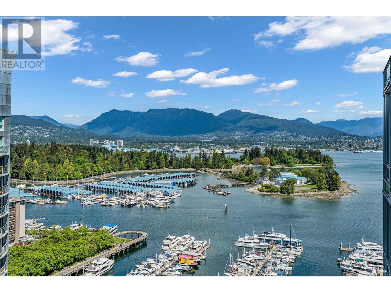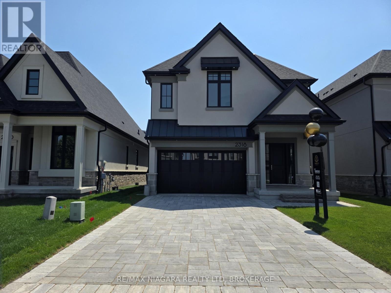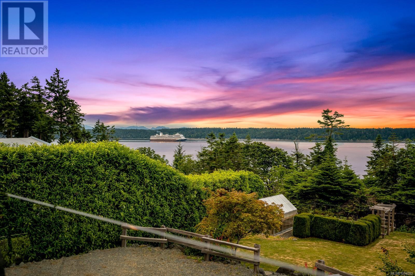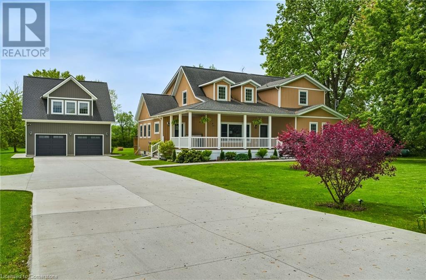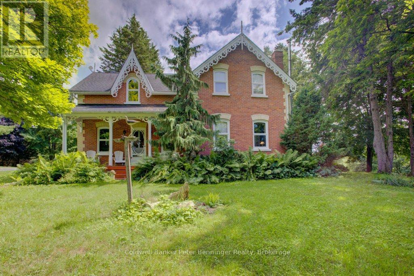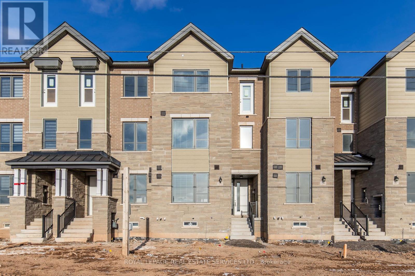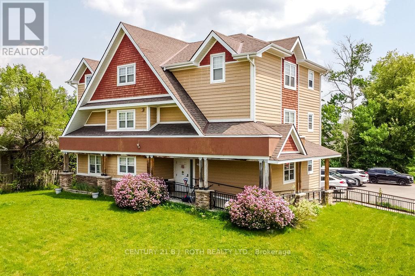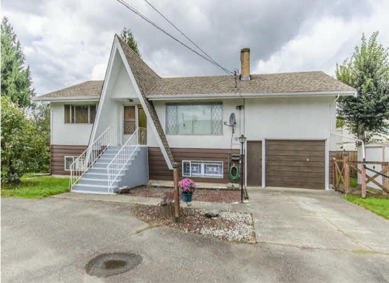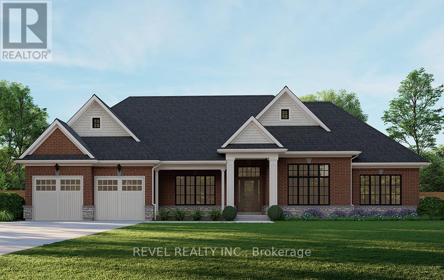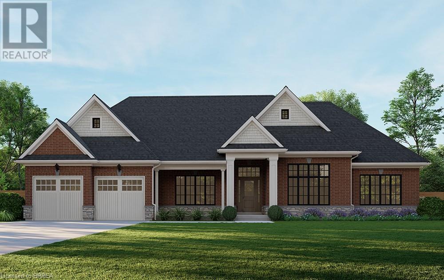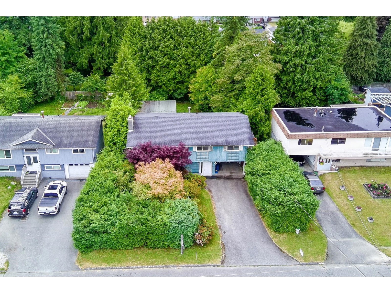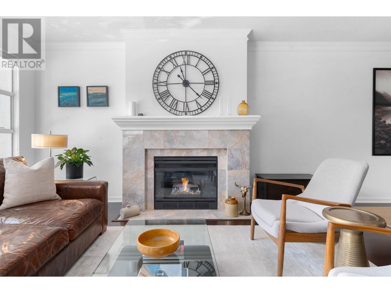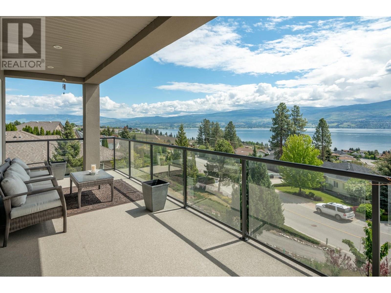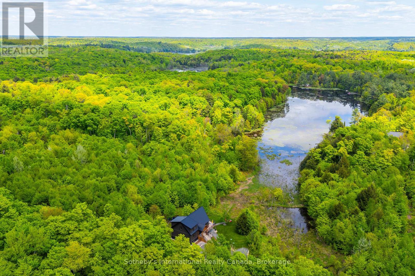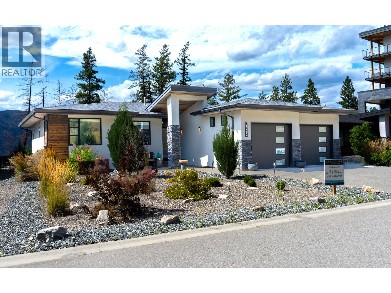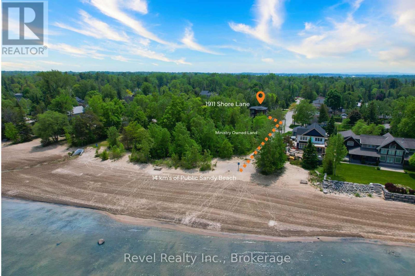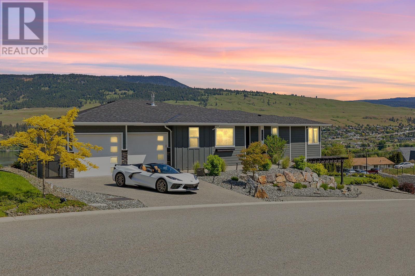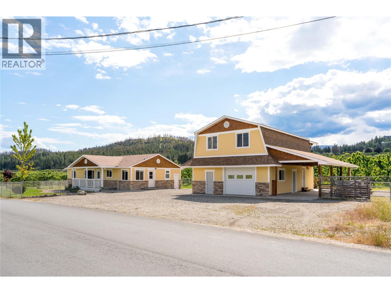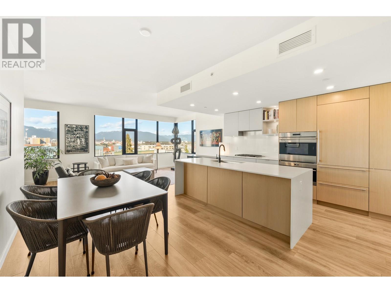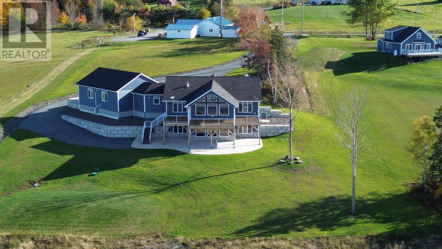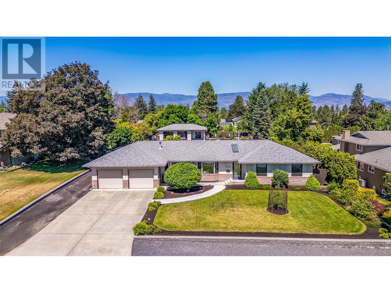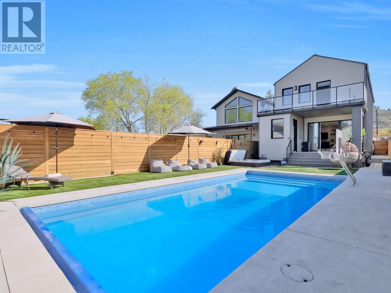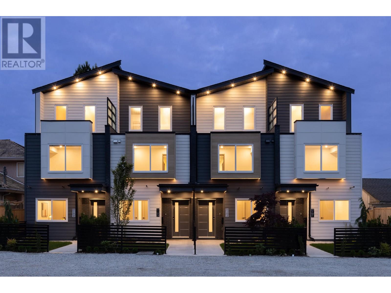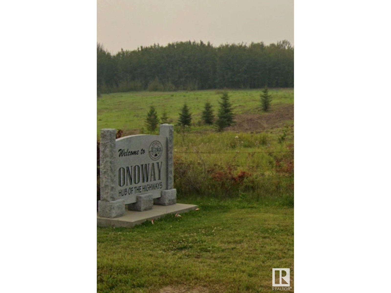1015 8400 West Road
Richmond, British Columbia
Fully Upgraded & Move-In Ready 1943 sf Office at International Trade Centre.ONLY 700/SF!Experience unparalleled views of the Northshore Mountains, Fraser River, and city skyline from this stunning 10th-floor office in the prestigious International Trade Centre.This 1943 sq. ft. corner office is finished to an exceptional standard, featuring, such as offic, boardroom, workstation areas, reception/lounge and kitchen.Located in the ITC North Office Tower, this space ensures maximum privacy with only one neighboring office on the floor.Enjoy seamless access to premium amenities, including French Café, CASK Whisky Bar, spa, and gym.Prime location'just minutes from SkyTrain Station, River Rock Casino, andRichmond City Centre, with YVR Airport only a 5-minute drive away. (id:60626)
Panda Luxury Homes
20488 75 Avenue
Langley, British Columbia
Introducing a stunning brand-new 1/2 duplex by Harwest Homes! This exquisite 3-story residence is a perfect blend of luxury and functionality. Step into the grand kitchen, where sleek soft-close cabinetry meets a striking black and white color scheme. The large island, paired with stainless steel appliances, makes this space a dream! With 3 bedrooms upstairs, the master bedroom is a true retreat, featuring a breathtaking 4-piece ensuite. Enjoy peace of mind with the 2/5/10 home warranty, and enjoy the convenience of having shops, eateries, health and wellness centers, and public transportation just moments away. The lower floor boasts a separate entry, adding to the versatility of this beautiful home. No maintenance or strata fees! Open houses hosted at 20543 74B Ave. (id:60626)
Sutton Group-West Coast Realty (Surrey/120)
17 Biggar Road
Thorold, Ontario
One of a kind, custom built home with views of the canal, 2800 sq ft of finished living space, with a fully finished basement with in-law capability with a 2nd kitchen and separate walk-up entrance to the double garage, plus a bonus detached double garage with 3rd kitchen, all on 120 ft frontage! Potential to sever side lot into another building lot - buyer to do their own due diligence. Watch the ships go by from your own window, driveway or porch! Located in close proximity to the future South Niagara Hospital. This stunning home offers oversized tile flooring and hardwood flooring throughout, an open concept Great Room with a gorgeous kitchen w/walk-in pantry, high end European s/s appliances, oversized island, granite counters & tile backsplash. Patio doors off the dining area lead to your large covered concrete patio! The primary suite offers a generous sized walk-in closet & 3pc ensuite w/large custom tile and glass shower. A guest bedroom with bonus office or sitting room, 4pc bath, and laundry/mudroom with inside entry from the attached double garage completes the main floor. The basement is fully finished with a separate walk-up to the garage, a full sized 2nd kitchen, a large combo living/dining area with a rough-in for a gas fireplace, a 3rd bedroom, and 3pc bath. The 2 level heated detached garage offers the ultimate man cave experience with a 3rd full sized kitchen with multiple patio doors, and bonus flex space on the 2nd level. Other features include 9ft ceilings on the main floor, tray ceilings, all trim is solid poplar, beautiful 7.5" baseboards, 8" crown moulding throughout main floor, rough in for future in floor heating in basement and attached garage, exposed aggregate driveway, concrete patio, covered front porch, tankless hot water heater, air filtration system, central vacuum, 200 amp service, custom window coverings, security system, 2nd driveway, all stone and solid brick exterior. (id:60626)
Century 21 Heritage House Ltd
3745 Cedar Drive
Port Coquitlam, British Columbia
MAJOR PRICE IMPROVEMENT - This Port Coquitlam home has 3 bedrooms up with brand new carpets up and a Bachelor suite down. It has a 10,552 SQFT lot with lane access with a possible carriage home. 1 car enclosed garage, tons of additional parking of additional parking, plus covered RV parking and a RV Sanitary Dump in the Large RV A Frame, separate workshop. Ideal investment property for possible small-scale, multi-unit housing. Examples of small scale, multi-unit house include secondary family dwellings, garden suites or laneway homes, triplexes, townhomes etc. Check with the City of Port Coquitlam as to what the potential uses are with this 10552 SQFT property. All levels of schools, transit, parks and recreation are just steps away! Open house Sat June 14 1-3pm Sun June 15 2-4pm (id:60626)
Exp Realty
5199 2nd Line
New Tecumseth, Ontario
Charming Custom-Built Home in Idyllic Rural New Tecumseth. Welcome to this beautifully crafted custom home, nestled on a quiet road in the peaceful countryside of New Tecumseth. Offering the perfect blend of modern style and rural tranquility, this unique property is ideal for those seeking comfort, space, and privacy without sacrificing proximity to town amenities. Step inside to an open-concept layout with soaring cathedral ceilings, a sun-filled loft, and sleek modern finishes throughout. The spacious master suite is a serene retreat, complete with a Juliette balcony overlooking the scenic landscape. The finished walk-out basement adds incredible versatility, featuring a second kitchen perfect for multi-generational living or entertaining. Enjoy the peace and privacy of country living with all the conveniences of town just minutes away. This is a rare opportunity to own a one-of-a-kind home in a truly special location. (id:60626)
Century 21 Heritage Group Ltd.
Engel & Volkers York Region
163 Fallharvest Way
Whitchurch-Stouffville, Ontario
Absolutely Stunning 1-Year-Old Detached Home Built By Renowned Fieldgate Homes, Nestled In The Sought-After Community Of Whitchurch-Stouffville! This Modern Brick & Stone Residence Boasts A Double Car Garage With 4-Car Driveway Parking And Welcomes You With A Grand Double-Door Entry. Featuring 9 Ft Ceilings On Both Floors, An Open-Concept Layout, And Gleaming Laminate Floors On The Main Level. The Sun-Filled Family Room Offers A Cozy Fireplace And Oversized Windows. The Gourmet Kitchen Showcases A Central Island, Granite Countertops, Extended Cabinetry, And Stainless Steel AppliancesPerfect For Family Living And Entertaining. Convenient Main Floor Laundry Room. The Second Floor Features 4 Spacious Bedrooms And 3 Full Bathrooms, Including A Primary Suite With A Spa-Like Ensuite And Walk-In Closet. Builder's Side Entrance To The Unfinished Basement Provides Excellent Potential For Future Income Or In-Law Suite. A Generous Backyard Awaits Your Personal Touch. Close To Schools, Parks, Trails, And All AmenitiesA Perfect Blend Of Luxury And Practicality! (id:60626)
Anjia Realty
10 Willow Landing
Markham, Ontario
A Must See!!! Specious Brighten Detached House In A Desirable Neighbourhood Close To All Amenities. 9 Ft Ceiling On Main. Pot Lights. Hardwood Floor Thru-Out, Oak Stairs. Large Kitchen With Centre Island, Backsplash, Walk-In Pantry. Freshly Painted Thru-Out. Professionally Finished Two Bedroom Bsmt Apartment, Access To Garage. Steps To Go Train, Go Bus, Ttc/Yrt, Shopping, Banks, Great Primary & Secondary Schools. (id:60626)
Real One Realty Inc.
4026 Renfrew Crescent
Mississauga, Ontario
Welcome to this impeccably maintained 2215 sq. ft. Great Gulf Oakwood model, ideally situated on a quiet, sought-after crescent! This 4-bedroom home offers 5-car parking, a spacious family room with walkout to a beautifully landscaped 50-ft wide yard and much more! Thoughtful updates include: all flooring and stair repairs (2008), full kitchen renovation (2011), all bathrooms (2016), windows (2014), backyard deck (2019), and a professionally finished basement (2024) for added living space. Enjoy year-round comfort with a high-efficiency furnace & A/C (2010), humidifier (2014), CO2-compliant water heater for basement use, garage door (2018). Freshly painted and truly move-in ready!Located just minutes from major highways (403, 407, QEW, 401), Clarkson and Erindale GO stations, and top-tier shopping at Erin Mills Town Centre and Square One. With highly rated schools and a vibrant, family-friendly community, this home offers the perfect blend of convenience, comfort, and lifestyle. (id:60626)
RE/MAX Real Estate Centre
46811 Yale Road, Chilliwack Proper East
Chilliwack, British Columbia
This offering is an opportunity to acquire a condo site in Chilliwack just minutes from downtown. 46801 and 46811 Yale Road can be purchased together. These two parcels offer over 18,000 sq ft of land with redevelopment potential for a multi-family apartment project of approximately 26 to 39 units (subject to city approval). There is also the possibility to assemble with adjacent properties for a larger-scale development. This is primarily a land-value opportunity. The existing house will be sold as is, where is. The project is adjacent to Little Mountain Elementary School, walking distance to multiple parks and only a short drive to the vast amenities of downtown Chilliwack. (id:60626)
Nu Stream Realty Inc.
17 Robinson Road
Georgetown, Ontario
Located in South Georgetown, this home is a beautifully updated 3+1 bedroom, 4 bathroom detached home that offers both elegance and functionality. The main floor features a spacious kitchen with granite countertops and backsplash, natural stone and hardwood flooring throughout, as well as a formal dining room. The great room features soaring 22-foot ceilings, large windows that flood the space with natural light. and a gas fireplace. Upstairs. the primary bedroom features a walk-in closet and a 4pc ensuite. The finished basement includes a recreation room with a wet bar, 1 3pc bathroom, and a fourth bedroom. Outside, the backyard offers a serene setting with a charming stone patio, a sprinkler system, and plenty of space for entertaining. This home includes numerous upgrades throughout and is ideal for families. It's also conveniently located within walking distance to schools, parks, and shopping. A couple photos have been virtually staged. (id:60626)
Platinum Lion Realty Inc.
#45 54104 Rge Road 274
Rural Parkland County, Alberta
Stunning Custom Walkout Bungalow in Brenmar Estates – Acreage Living Near Spruce Grove! Welcome to 45 Brenmar Estates – a breathtaking 4000 sq. ft. walkout bungalow that perfectly blends luxury, comfort, and country living. Situated on a spacious 2.5 acre lot, this custom-built home offers 4 bedrooms, 3 bathrooms, oversized triple garage, and a fully finished SHOP. Step inside to a thoughtfully designed open-concept layout featuring a gourmet kitchen with a walk-in servery, a spacious dining area, and a cozy living room with a fireplace - ideal for entertaining or relaxing. The primary suite is a private retreat with a huge walk-in closet and a spa-inspired ensuite featuring a soaker tub and double vanities. A second bedroom, a 4-piece bath, laundry room, and mudroom complete the main floor. The walkout basement features New York style bar! Enjoy the peace and tranquility from your enormous deck - acreage living just minutes from Spruce Grove and a short drive to Edmonton. This property is a rare find. (id:60626)
Latitude Real Estate Group
46801 Yale Road, Chilliwack Proper East
Chilliwack, British Columbia
This offering is an opportunity to acquire a condo site in Chilliwack just minutes from downtown. 46801 and 46811 Yale Road can be purchased together. These two parcels offer over 18,000 sq ft of land with redevelopment potential for a multi-family apartment project of approximately 26 to 39 units (subject to city approval). There is also the possibility to assemble with adjacent properties for a larger-scale development. This is primarily a land-value opportunity. The existing house will be sold as is, where is. The project is adjacent to Little Mountain Elementary School, walking distance to multiple parks and only a short drive to the vast amenities of downtown Chilliwack. (id:60626)
Nu Stream Realty Inc.
4026 Renfrew Crescent
Mississauga, Ontario
Welcome to this impeccably maintained 2215 sq. ft. Great Gulf "Oakwood" model, ideally situated on a quiet, sought-after crescent! This 4-bedroom home offers 5-car parking, a spacious family room with walkout to a beautifully landscaped 50-ft wide yard and much more! Thoughtful updates include: all flooring and stair repairs (2008), full kitchen renovation (2011), all bathrooms (2016), windows (2014), backyard deck (2019), and a professionally finished basement (2024) for added living space. Enjoy year-round comfort with a high-efficiency furnace & A/C (2010), humidifier (2014), CO2-compliant water heater for basement use, garage door (2018). Freshly painted and truly move-in ready!Located just minutes from major highways (403, 407, QEW, 401), Clarkson and Erindale GO stations, and top-tier shopping at Erin Mills Town Centre and Square One. With highly rated schools and a vibrant, family-friendly community, this home offers the perfect blend of convenience, comfort, and lifestyle. (id:60626)
RE/MAX Real Estate Centre Inc.
12764 104a Avenue
Surrey, British Columbia
Well Kept 2 Level Home in Exclusive Area of CEDAR HILLS. The home comes with a fully enclosed Kitchen, Separate Dining & Living Area, Harwood Flooring, Sundeck overlooking a HUGE Fenced Backyard, & Lots of Parking space. It also, features a 1 Bedroom & Bachelor Suite on the lower level. Close to Schools, parks, transit, City Central Shopping Centre, and all other amenities. Book your showing Now, BEFORE It's too LATE!!! (id:60626)
Century 21 Coastal Realty Ltd.
2305 590 Nicola Street
Vancouver, British Columbia
Rare opportunity to own waterfront property in Coal Harbour. Enjoy the water & mountain views from all rooms and live a waterfront lifestyle with seawall and marina at your doorstep. Beautifully renovated in late 2023, this unit boasts newer hardwood flooring and paint with original premium appliance package from Bosch gas cooktop to Sub Zero fridge. Enjoy the pleasant summer in your air-conditioned home during the harsh heat season. Visually and functionally pleasing floorplan with 2Bed, 2bath, 1 storage locker and 1 parking spot with many visitor parking spots for your friends and families. Top-notch amenities include: gym, indoor pool, sauna, steam room, whirlpool, lounge & theatre room and 24hour concierge in the building for your convenience. (id:60626)
Saba Realty Ltd.
2318 Terravita Drive
Niagara Falls, Ontario
$70,000 OFF OF 7 OFFERS!!! KENMORE HOMES 70TH ANNIVERSARY SPECIAL!!! GET $70,000 OF ANY MODEL FOR THE 1ST 7 OFFERS!! Introducing the Sereno Model by Kenmore Homes, nestled in the prestigious Terravita subdivision of Niagara Falls. This brand new luxury home is currently at the drywall stage, offering a quick closing in under 5 months and the exciting opportunity for the Buyer to select all of their own interior finishes for a truly personalized touch.The Sereno Model showcases 4 spacious bedrooms and 2.5 bathrooms, thoughtfully designed for both everyday living and stylish entertaining. The heart of the home is a custom kitchen tailored for culinary enthusiasts, and as an added bonus, purchasers will receive a $10,000 Goeman's gift card to select their preferred appliances.Designed to impress, this home boasts 10-foot ceilings on the main floor, 9-foot ceilings upstairs, and grandeur 8-foot doors, creating a light-filled, open atmosphere that elevates the sense of luxury. Rich Quartz finishes throughout add sophistication to both kitchen countertops and bathroom vanities.The exterior combines timeless elegance and curb appeal with stone and stucco finishes, a covered concrete patio, paver stone driveway, and a fully installed irrigation system providing convenience and style inside and out.Set in the sought-after north end of Niagara Falls, Terravita offers access to upscale dining, scenic trails, top-tier golf courses, wine country, and the charm of nearby Niagara-on-the-Lake.Whether youre looking for a family home or a refined lifestyle upgrade, the Sereno Model at Terravita delivers. With the rare chance to customize your finishes and move in soon, this is more than just a home- its the beginning of something exceptional. (id:60626)
RE/MAX Niagara Realty Ltd
321 Carnegie St
Campbell River, British Columbia
Perched on a ½-acre lot, this exceptional ridge home offers breathtaking ocean and mountain views. The open-concept design floods the interior with natural light through a wall of windows, creating a warm, inviting atmosphere. The gourmet kitchen is a chef’s dream, featuring stainless steel appliances, granite countertops, custom cabinetry, and a large peninsula—perfect for entertaining. Enjoy year-round outdoor living on the 600 sq ft covered deck or unwind in the hot tub surrounded by nature. The private, low-maintenance yard is ideal for gardening enthusiasts. This home is equipped with energy-efficient windows, a gas fireplace, on-demand hot water, a garage, RV parking, and a generous 600 sq ft attached workshop—ideal for hobbies, storage, or creative pursuits. The walk-out basement offers additional living space for family or guests, including a large flex area, excellent suite or in-law suite potential. A must-see property that blends luxury, comfort, and functionality. (id:60626)
RE/MAX Check Realty
204 - 6660 Kennedy Road
Mississauga, Ontario
Office units for sale at Prime Mississauga corner Location (Kennedy & Courtney park) 1) Tentative Occupancy : Q4 2025. (Option to Occupy Sooner / Vacant units available for occupancy immediately) 2) ONLY $5000 on Signing (10% in 30 Days and 10% in 60 Days) 3) Units may be combined to achieve larger square footage. 4) Close proximity to HWY 401, 407 & 410! (id:60626)
RE/MAX Realty Services Inc.
364 Sumbler Road
Pelham, Ontario
From the moment you step inside, this home just feels like home. Nestled on a scenic 1.005-acre lot on the edge of Pelham, Fenwick, and Welland, this 2,700 sq. ft. bungaloft offers the perfect mix of country charm and everyday convenience. The bright, open-concept main floor is warm and welcoming, featuring two generously sized bedrooms, a full 4-piece bath, and a dedicated laundry room—making main floor living effortless. The spacious kitchen, dining, and living area is perfect for entertaining or relaxing, complete with a cozy pellet stove for those cooler nights. A large, closed-off mudroom adds function and storage. Upstairs, the loft offers two more bedrooms, two full baths, and a flexible space ideal for a home office, reading nook, or teen retreat. The partially finished basement includes a rec room and rough-in for an additional bathroom. Outside, you’ll find a full concrete driveway and an oversized detached garage with in-floor heating and a 750 sq. ft. 1-bedroom apartment above—great for in-laws, guests, or rental income. The private backyard features a tranquil pond for swimming, fishing, or skating. A truly special property where comfort, space, and lifestyle meet. (id:60626)
RE/MAX Escarpment Golfi Realty Inc.
23 Lerwick Lane
Boutiliers Point, Nova Scotia
Bungalow with walkout overlooking the beautiful ocean at the Head of St. Margaret's Bay. Conveniently located off the the Ingramport exit along Hwy 103. Enter through the custom wooden door into a spacious foyer into the open concept kitchen, living room and dinning room. custom stone two way fireplace to separate the living room and dinning for a more private experience. Next to the kitchen is the in house office with large double glass doors. To the right of the foyer is the masters suite, with large windows over looking the ocean, large walk-in closet, ensuite with wet room and a round window to catch the views in the tub. The basement has two more large bedrooms, storage, bathroom/laundry and a large rec room accompanied with a wet bar. This stunning house also has a large 19x20 garage and a dock down to the ocean. (id:60626)
Sutton Group Professional Realty
305 4800 Spearhead Drive
Whistler, British Columbia
Best of the best! This upper floor condo has wonderful natural light and peak-a-boo views of both Whistler & Blackcomb ski areas. It's been beautifully renovated to a high standard and overlooks one of Whistler's best outdoor pool areas! Features include a comfortable living area with gas fireplace, a covered deck with BBQ, and a king-sized bedroom with air conditioning. The owners updated all the furnishings and equipment and are offering the property turn-key for your family's immediate use or rental. The Aspens has many amenities and an enviable ski-in/out location on Blackcomb Mountain, walking distance to Village restaurants and shops. Come have a look! (id:60626)
Whistler Real Estate Company Limited
361 Brant-Elderslie Townline
Brockton, Ontario
First time listed since the 1971 this is a very special property backing on to the McSporran Reserve and earlier referred to as the Queens Bush. In a history of Bruce County, Norman Robertson speculates that the land was so named in order to distinguish it from other large tracts of land purchased from the Crown from groups including the Canada Company. In 2007, the McSporrans completed a conservation severance with the Escarpment Biosphere Conservancy. In doing so, they retained the northern half (44.6 acres) of their property (listed here for sale) and donated the southern 58 acres to Escarpment Biosphere Conservancy. This family farm property is perfect for someone wanting privacy, nature and incredible history, coupled with a beautiful brick century home and newer detached 33 X 24 ft garage / workshop . Extra's on the property include a private pond (direct water view) and creek in front of the home, newer drilled well and septic, covered porches and many original features. Deer Creek cuts through the property at the south end and is a good source of fishing and nature. Barn is not useable, do not enter. Property has approximately 25 acres cultivated with the rest being home site, nut orchard, trails, and forest. Excellent property for a family farm with plenty of room for gardens! This original farm backed by the Conservancy provides an idyllic setting rarely available. More on the Conservancy: This nature preserve has the Saugeen River crossing through on a north-south trajectory starting midway through the southern boundary. This preserve plays an important ecological function in the landscape context, providing riparian and upland forest cover along with one of southern Ontarios' largest river systems. The site contains the confluence of the main Saugeen River and the Deer Creek providing natural corridor linkage for two major water systems. (id:60626)
Coldwell Banker Peter Benninger Realty
3271 Sixth Line
Oakville, Ontario
Simply Stunning. Less than 2 years old freehold townhome. 4 bedroom, 3 full bathrooms with a rare 4 parking spots! Tons of natural light. One bedroom with a walk in closet and ensuite is conveniently located on the ground floor. Perfect for a grown child or as an in law suite! The main floor features an open concept kitchen with stainless steel appliances and an island. Large great room with a gas fireplace. Separate dining room with access to the large balcony perfect for enjoying those warm summer evenings. The den with french doors is perfect for a private office space or a fifth bedroom. The upper level features the primary bedroom with its own ensuite and walk in closet. 2 other bedrooms, a 4 piece bathroom and the laundry room finish off this level. Great location in a family friendly neighbourhood! Walking distant to top rated schools, parks and trails. Only a 5 minute drive to a large Walmart plaza with many shopping, restaurants, public transit and more. A short drive to HWY 407 & 403. What's not to like?! (id:60626)
Royal LePage Real Estate Services Ltd.
192 Mill Street
Essa, Ontario
This ICF Construction 6 Plex Is Simply Stunning And Built Only 11 Years Ago making this a rare find! Units Are Separately Metered For Hydro/ Gas Plus 2 Units Are Designed For Wheelchair Accessibility! This Shows As Impressive Inside As It Does Out. Situated in the growing community Of Angus - Home Of Canadian Forces Training Centre (CFB Borden). Across From Mcdonalds, Shoppers Drug Mart, Sobey's, Lcbo and just 15 Minutes West Of Barrie And 20 Minutes North To Wasaga Beach.Situated On The Main Road Across From Popular Strip Mall On A Lot That Is .38 Acres. Simply No Improvements Can Be Made To This! **EXTRAS** lot measurements 82.59 ft x 158.60 ft x 99.81 ft x 167.28 ft (id:60626)
Century 21 B.j. Roth Realty Ltd.
877 3rd St
Courtenay, British Columbia
OPEN HOUSE Sat July 5th, 12-2 This is a must see! Where does one start? This home has been renovated to exacting standards and embraces the Old Orchard feel while maintaining every modern touch imaginable. The front of the home is the old world charm, cozy living room, guest bedroom, bathroom, formal dining area. Don't miss the loft. The addition, well, amazing! Large kitchen, with solid surface counters and cupboards galore, hot water pot filler at stove, huge island and open to the great room. Don't miss looking up! Coffered ceilings with inset (dimmable & colour changeable) lighting. Covered patio off the great room with full outdoor kitchen, gas heaters & all set up for your TV, ready to have the crew over to watch the game. Upstairs you will find a grand primary suite, ensuite with heated tile floors, steam shower, and large walk in closet. Two additional bedrooms up and lots of storage for your linens. Double car garage in the back with 2 pc bathroom, again set up with internet and cable. The mechanical room, is impressive. Hot water on demand, in floor hot water heat, heat pump with all new duct work. See the ''extra'' sheet on the documents tab and prepare to be wowed. (id:60626)
RE/MAX Ocean Pacific Realty (Crtny)
9465 Hazel Street, Chilliwack Proper East
Chilliwack, British Columbia
Located in the heart of Chilliwack is this massive 85.5x150 (12825sqft) lot. Development Permit for a standalone townhouse site is APPROVED.This well maintained 5 bedroom, 2600sqft home has a newer furnace, 5 large bedrooms, 34X12 covered deck. There is plenty of parking with room for any size RV, lots of space left for a new shop or possible carriage home? This would make an excellent home or investment property. Bring offers! (id:60626)
Renanza Realty Inc.
Lot 26 Augustus Street
Brant, Ontario
Introducing the Glenbriar, Elevation B - Brick Manor. A timeless all-brick construction with 2,030 sq ft of thoughtfully designed living space. This 3-bedroom + den, 2.5-bath home features upscale finishes and meticulous attention to detail. Customize your space with optional triple car garage, basement floor plan, and designer-curated interior and exterior packages. ***This model can be placed on alternate lots, inquire for lot availability and premium lot options. Premium lot prices may apply. (id:60626)
Revel Realty Inc.
Lot 26 Augustus Street
Scotland, Ontario
Introducing the Glenbriar, Elevation B - Brick Manor. A timeless all-brick construction with 2,030 sq ft of thoughtfully designed living space. This 3-bedroom + den, 2.5-bath home features upscale finishes and meticulous attention to detail. Customize your space with optional triple car garage, basement floor plan, and designer-curated interior and exterior packages. ***This model can be placed on alternate lots, inquire for lot availability and premium lot options. Premium lot prices may apply. (id:60626)
Revel Realty Inc
7165 115 Street
Delta, British Columbia
Sturdy home in a vibrant, suburban corner of Metro Vancouver. Sitting on a peaceful, tree-lined street, it offers quick access to shopping centers, top-rated schools, and transit. Close by, the scenic Burns Bog provides ample green space and walking trails, while nearby recreational amenities include parks, pools, and sports fields. Families will appreciate Schools such as Seaquam Secondary and innovative cafés along 120 St. Commuters benefit from direct routes to Hwy 17, Hwy 10 and connecting highways. A charming, well-situated gem in a thriving, family-oriented neighbourhood! (id:60626)
Exp Realty Of Canada
204 3151 Woodbine Drive
North Vancouver, British Columbia
Edgemont living just steps off the Boulevard! Enter off the breezeway to be greeted by a lush, private patio, soaked in afternoon light. Step inside to find turnkey, single level living at it's best. The updated kitchen features an eating area with outdoor access, the bathrooms have been tastefully updated and both bedrooms are of generous size and on either end of the home for added privacy. The living and dining rooms are well proportioned and easily accommodate 'house sized' furnishings. Enjoy a green outlook through the large windows. The gas fireplace adds comfort, and a pleasant East facing deck rounds off this beautiful home. Unique layout with windows on both ends of the suite allows for extra light and a comfy breeze when needed. Bonus 2 parking! Easy living - just lock and leave. (id:60626)
Royal LePage Sussex
1247 Menu Road
West Kelowna, British Columbia
Panoramic lake & mountain views define this modern, thoughtfully designed residence. With a sprawling floorplan & fully self-sufficient two-bedroom in-law suite, this property offers exceptional versatility for multigenerational living or income potential. The main level was designed with entertaining in mind. Expansive windows flood the space with natural light, while built-in speakers enhance the ambiance. The gourmet kitchen is a true centrepiece, finished with granite, a premium Viking gas cooktop, wine fridge & generous walk-in pantry. Transition seamlessly to the expansive deck & take in the tranquil surroundings & vibrant atmosphere—perfect for outdoor dining & relaxed evenings. Upstairs, the home continues to impress with three spacious bedrooms, including the primary retreat—a true oasis featuring stunning views & spa-inspired ensuite complete with dual vanities, a soaker tub & a walk-in shower. A private upper deck & full second bathroom offer added comfort & functionality. The walk-out lower level offers 9-foot ceilings, lake views & endless potential. Complete with a full kitchen, spacious living area & access to a covered lower deck, this level could easily be utilized as a legal two-bedroom suite or customized to suit your lifestyle. Located in one of the region’s most desirable neighbourhoods—surrounded by renowned wineries, excellent schools & beautiful beaches—this is a rare opportunity to live the Okanagan lifestyle to the fullest. (id:60626)
RE/MAX Kelowna - Stone Sisters
4228 Westervelt Pl
Saanich, British Columbia
Welcome to Westervelt offering a 4 Bedrrom & 3 Bathroom character home, nestled in the Lake Hill District of Saanich only 1 block from Beckwith Park & located on a dead-end cul-de-sac. This charming home boasts traditional stone & brickwork, including an incredible outdoor patio area w/outdoor fireplace, hot tub, & double detached garage. As you step inside, the updates seamlessly blend with the home's timeless features. Original oak floors, wood-burning fireplaces - the character & charm are still evident throughout. Spacious updated kitchen & island are perfect for family gatherings. Other notable updates include a new heat pump forced-air furnace & new vinyl windows throughout. This classic stunner also features a full walk-out basement with its own separate entrance to the east side of the house, providing ample parking. This is the perfect set-up for an in-law or university student in the lower level. Everything is done for you here, including a fenced-off dog run for the family favorite with access through the fenced patio area. Proudly presented by The Ann Watley Group, Ann Watley Personal Real Estate Corporation & Chad Tuggle, Royal LePage Coast Capital Real Estate (id:60626)
Royal LePage Coast Capital - Sidney
57 - 1215 Queensway E
Mississauga, Ontario
Fabulous Investment opportunity - Fully Leased commercial condo! This modern commercial condo unit is ideally situated in a recently constructed plaza along The Queensway, perfectly positioned close to the QEW, Hwy 427, and Gardiner Expressway-offering unparalleled access to Toronto and Mississauga. Strategically divided into two separate, contemporary spaces, the front unit impresses with polished concrete floors, soaring 23-foot ceilings and expansive south-facing windows that flood the space with natural light. The rear unit features a grade-level garage door leading to an industrial-style space, complemented by a sleek open-concept mezzanine with custom built-in units. Currently leased to two AAA tenants, this turnkey investment generates an annual gross rental income of $76,200, with a 5% annual rent escalation, ensuring solid and growing returns. Don't miss out on this exceptional income-generating property! (id:60626)
Harvey Kalles Real Estate Ltd.
1241 Northshore Road
Muskoka Lakes, Ontario
Nestled in Muskoka Lakes, this stunning property spans approximately 20 acres of lush, forested land, complete with an incredible lookout over a serene pond. Here, wildlife thrives watch moose, deer, foxes, and an array of birds, along with turtles basking in the sun! This brand new, custom-crafted home is built with r30 ICF construction, and has 30% above code roof insulation. The great room features soaring 22-foot ceilings and a magnificent window wall that captures the morning sun, offering a front-row seat to nature's daily show. The chef's kitchen is a culinary dream, while the primary bedroom, tucked away on the top floor, boasts a private loft lookout and e -suite. The main floor includes two additional bedrooms, ideal for guests, and the lower level offers a spacious rec room and two more versatile rooms. With radiant in-floor heating prep and a generator ready, this magical retreat harmonizes luxury and nature. Don't miss your chance to call this enchanting oasis home (id:60626)
Sotheby's International Realty Canada
9592 Benchland Drive
Lake Country, British Columbia
This immaculate home in the award winning community of Lakestone offers expansive & protected lake views, world-class amenities, and a private 1/4 acre corner lot. Huge west-facing windows flood the main floor with natural light, offering lake views from almost every room. The fenced portion of the backyard is huge & flat, and ready for a Pool, Playground, Garden, etc. Recent upgrades include a 5th bedroom, a stylish wet bar, and an expansive entertainment area with space for a home theatre, pool table, & games area. The lower level also provides ample storage and a full bath. Enjoy the convenience of HW on demand, a built-in vacuum system, and an oversized 22’+ deep garage equipped with industrial-grade storage, shelving, and sports equipment racks. An additional backyard storage shed is perfect for toys or gardening tools. Lakestone's exceptional amenities include pickleball, tennis, and b-ball courts, two clubhouses each with a pool, hot tub, fitness center, meeting/lounging spaces, BBQ's & outdoor tables. The nearby Zara resort development is set to offer a restaurant and other public amenities. The Waterside lakefront provides easy access to swimming, boating, and water sports. It offers a dock, a beach, paddle board lockers, loungers, tables/pavilion. With 250 acres of parkland & 28 km of scenic hiking/biking trails, an airport less than 10 min away, and a short drive to world-class wineries, 2 ski resorts, shops & restaurants, experience the finest Okanagan lifestyle! (id:60626)
Coldwell Banker Executives Realty
1911 Shore Lane
Wasaga Beach, Ontario
If you've been dreaming of morning and evening walks on the beach, 1911 Shore Lane is it. Custom built in 2018 and situated on prestigious Shore Lane, this striking contemporary beach home is just steps to Wasaga Beach's famous sandy shore and directly across from ministry-owned land. The main floor's open concept design is enhanced with a gourmet kitchen featuring a granite waterfall island, Bosch appliances, and a stylish servery, making entertaining effortless. The open concept layout is warm and welcoming, with natural finishes, gas fireplace and 9 ft ceilings. The primary suite walks out to a covered deck to enjoy your morning coffee and listen to the sounds of the breaking waves. The lower level is fully finished and offers a cozy retreat for guests and entertaining. Professionally landscaped and complemented by a firepit patio and rear yard oasis, this home is ready for long summer nights and relaxed weekend living. (id:60626)
Revel Realty Inc.
606 - 129a South Street
Gananoque, Ontario
Luxury Penthouse Condo with Endless Boating Adventures in the Heart of the Thousand Islands. Step into this exquisitely appointed 2-bedroom, 2-bath penthouse and be transported to a world of tranquility, with breathtaking 270-degree panoramic views of the iconic Thousand Islands and St. Lawrence River. Soaring ceilings and large windows walls flood the space with natural light, framing unobstructed, postcard-perfect vistas stretching from the marina to the open river and beyond. This exclusive residence is a dream come true for boaters. Your private boat slip offers direct access to unparalleled adventures. Cruise eastward to the Atlantic Ocean or navigate north through the historic lock system from Kingston to Ottawa. With endless boating possibilities at your doorstep, this home is the perfect launch point for every journey. Step outside onto your very private wraparound patio to watch the boats drift by or prepare dinner for family and friends with the built-in gas BBQ connection. Inside, refined finishes abound: a cozy gas fireplace, built-in speakers, electric blinds, and an open-concept living space that flows into a chefs kitchen featuring high-end appliances, designer cabinets and a striking waterfall island. Ample storage includes two lockers, one of the largest on the floor plus a dedicated parking space. This is more than a residence, its your front-row seat to waterfront luxury and boundless nautical freedom in the heart of the Thousand Islands. (id:60626)
Sotheby's International Realty Canada
11562 Middleton Road S
Lake Country, British Columbia
Incredible opportunity in one of Lake Country’s most desirable neighborhoods! This beautifully maintained home offers breathtaking lake views from every east window, making every moment feel like a retreat. The entire home has been professionally painted and showcases brand-new smart lighting, stylish new drapes/window coverings, and a gorgeous new kitchen backsplash. The chef-inspired kitchen is a true showstopper, featuring a large kitchen island with premium Dekton countertops, a gas range, and brand-new appliances—perfect for entertaining or culinary creativity. Additional highlights include a professionally finished garage with a Polyguard-coated floor, and a self-contained one-bedroom legal suite with its own private outdoor space—ideal for guests, extended family, or vacant and ready to bring in rental income. The yard features low-maintenance landscaping with full irrigation, plus there’s RV or boat parking, which is a rare find in this location. Location is key, and here you’re just a stone’s throw from award-winning wineries, a short drive to the serene lake, and have convenient access to the airport. Only minutes from the marina, restaurants, and boutique local businesses, this home perfectly combines luxury, functionality, and the Okanagan lifestyle. Don’t miss your chance to live where others vacation! (id:60626)
Cir Realty
10484 Seaton Road
Lake Country, British Columbia
Great holding property with long flat road frontage, in the heart of Lake Country! Nestled in a quiet, rural setting surrounded by mature greenery & orchards, this rare 2.52-acre property offers incredible versatility with three separate living spaces & room to build or expand. Enjoy the serenity of country living just four minutes from Lake Country amenities—including shops, schools, wineries & recreation. The main home is a well-kept 3-bedroom residence positioned to take in the natural beauty of the land. Below (with exterior access only), a full unfinished basement with 7-foot ceilings offers excellent storage & future potential. Above the oversized garage/shop, a bright 2-bedroom suite with exterior entry showcases lovely orchard views, while a separate studio suite on the lower level adds further flexibility. Both suites share a laundry area inside the carport. Ideal for multi-generational living, rental income, or guests. The garage includes 400 amp service in a dedicated electrical room, & the separate workshop is perfect for trades, hobbies, or secure storage. Bonus: enjoy the benefits of farm status without the upkeep! Your 2 acres (cherries) blend seamlessly with the 40+ acre neighbouring orchard, lovingly maintained by the same family for over 100 years. Across the street, seasonal produce is sold from a 10-acre farm, & fresh eggs are just around the corner. A rare opportunity where privacy, infrastructure & potential intersect—this is truly a unique offering in the heart of Lake Country. (id:60626)
RE/MAX Kelowna - Stone Sisters
3 - 1050 Britannia Road E
Mississauga, Ontario
Incredible opportunity to own or lease a rarely available, fully upgraded industrial unit in a prime, high-demand location. Offering approximately 2,920 square feet of total usable space, this well-maintained, solid brick building combines functional industrial capacity with modern office and amenity spaces perfect for a wide range of permitted uses under E-2 zoning. The main floor industrial area spans approximately 1,020 sq. ft., featuring 18-foot clear ceiling height and a 12-foot drive-in door, allowing for easy loading, unloading, and flexible workflow. The space is further enhanced by a professionally installed soundproof drywall partition, separating the main industrial area from the front office/tenant space (approx. 950sq.ft), making it ideal for dual use or split occupancy. Upstairs, the spacious mezzanine level offers a thoughtfully designed layout, complete with a private office, meeting/conference area, kitchenette, and a 2-piece washroom with shower, all ideal for administrative functions, staff amenities, or executive use. A dedicated loft area provides additional storage or workspace options. A custom-built metal staircase connects the levels seamlessly, designed for durability and ease of access. This unit has been extensively improved over the years, features that support both industrial operations and modern office needs. The property offers excellent access to public transit and major highways, making it convenient for employees, deliveries, and client visits. (id:60626)
Century 21 Signature Service
709 210 E 5th Avenue
Vancouver, British Columbia
Experience living in the heart of Mount Pleasant! This bright 2-bed, 2-bath corner unit offers a spacious open layout with stunning city and North Shore mountain views in a quiet, concrete building. The gourmet kitchen features a spacious island and premium appliances. Enjoy year-round comfort with AC, automated blinds, heated bathroom floors, and in-suite laundry. Includes 2 parking spots (1 with EV charger), a large storage locker, and a private bike locker. Building amenities include a gym, lounge, patio and playground. Steps from Main Street´s top restaurants, cafés, parks and shops, with Olympic Village and the Seawall nearby. SkyTrain Expo Line, Broadway Corridor, and major bus routes at your doorstep. A rare opportunity to live in one of Vancouver's most coveted neighbourhoods! (id:60626)
Exp Realty
3361 West Bay Rd., St. Georges Channel
West Bay, Nova Scotia
Brand New Luxury Home in Stunning Location, Minutes from Dundee Golf Resort Discover this brand new residence, meticulously built to the highest standards. A beautiful design with high functionality, environmentally conscious, and energy-efficient, with an Energy Guide rating that surpasses code by 51.4%.At the heart of this home is a gourmet kitchen featuring two propane stoves equipped with convenient pot fillers, a spacious pantry, and pull-out shelves .Every detail has been considered, including cupboards with built-in lighting that automatically turns on and off as you open and close the doors.The home features ductless heat pumps that double as air conditioning. All zones are Wi-Fi-enabled, allowing you to adjust settings to your personal needs. The house is wired for solar panels and includes a backup propane generator, ensuring uninterrupted comfort . The open-concept living space is filled with natural light, enhanced by Polytec windows and doors. The large primary bedroom boasts a beautiful ensuite bathroom, while the living room offers incredible views of the water through large panoramic windows. Patio doors lead to a spacious deck overlooking the lake, with a staircase that descends to the lower level. Here, you'll find a large patio designed for a hot tub, with all necessary connections in place.The lower level features a large family room with panoramic windows and patio doors facing the lake, two bedrooms, and a modern bathroom. The highlight is an incredible home theater with its own kitchenette. The heated garage is wired and includes two oil interceptors, a tiled dog wash station and is wired for two electric car fast charging stations. Everything is in place for a security video system.This brand new house offers an extensive list of special features, available upon request. Dont hesitate to ask for a viewingthis is a truly stunning property in an exceptional location, offered below construction cost. Check out the 3D video + aerial vid (id:60626)
Cape Breton Realty
1510 Appleridge Road
Kelowna, British Columbia
Welcome to your dream home in Kelowna's idealistic Crawford Estates. Set on a private 0.5-acre lot, this beautifully renovated 4-bed, 3.5-bath home blends modern comfort, timeless style, and natural light. Thoughtfully updated over the past 5 yrs, contemporary curb appeal, bay windows, skylights, and light-focused design create a bright, welcoming atmosphere. The chef’s kitchen, open dining, and cozy living area flow seamlessly onto an expansive patio—perfect for entertaining or relaxing under the stars. Enjoy dining beneath a vine-covered pergola, tending to the garden, or planning your future pool with pre-wired utilities already in place. The 800+ sqft shop offers 3 bays, 2 10' doors, 1 8' door and LED lighting—ideal for hobbies, toys, or storage. The mudroom even includes a tiled dog shower. The finished basement adds a 4th bedroom, 3-piece bath, home theatre-ready family room perfect for movie nights and a spacious cellar for storing wine or garden bounty. Notable updates include: Paved Backyard Driveway Corian countertops & porcelain tile backsplash New Frigidaire appliances: double wall ovens & induction stove 200-amp electrical service & all-new plumbing New Plumbing w/On-demand HW, water softener, soffit & LED lighting Italian porcelain tile in ensuite Innotech tilt+turn windows & luxury vinyl plank flooring throughout Hardy Cement Board siding Presentation of Offers Saturday June 14th @ 5pm. All offers must be submitted by Saturday June 14th @ 4pm. (id:60626)
Century 21 Assurance Realty Ltd
759 Beechdale Way
Saskatoon, Saskatchewan
Welcome to this exceptional custom-designed two-storey walkout home, gracefully backing onto a tranquil park setting. With over 3,000 sq. ft above grade and more than 4,000 sq.ft of total living space, this residence offers a rare combination of architectural sophistication and high-end finishes. The heart of the home is a gourmet kitchen outfitted with top-of-the-line Miele stainless steel appliances, cherry hardwood cabinetry and granite countertops. The gorgeous kitchen is open to the dining area and family room all with stunning views of the park behind! A large home office boasts solid oak built-in cabinetry and desk. The spacious main floor laundry/mudroom offers direct access to the attached garage and walk through pantry. A stylish half-bathroom completes this floor. The staircase to the second floor branches off in two directions. One side leads to a spacious, private family room. The other side leads to the luxurious primary suite, complete with its own private sitting room overlooking the park, a generous walk-in closet, and 5-piece ensuite. Two additional well-sized bedrooms and a 4-piece bathroom complete the upper level. All bathrooms have in-floor heat. The walkout basement features a spacious family room with a cozy sunlit nook or gym. The wet bar includes a wine fridge, dishwasher, and ample cabinetry, along with a dedicated wine room nearby. This level also includes a large bedroom, 3-piece bath and a large mechanical/storage room, as well as in-floor heating. The walkout deck has a custom-designed metal staircase and natural gas line all looking over the beautiful walking trails and park. The yard is fully landscaped with low-maintenance perennials, custom stone pathway, private vinyl fencing and stamped concrete driveway. The attached two car garage with in-floor heat has been finished with sealed epoxy floors. Call today to book your private showing of this amazing property! (id:60626)
RE/MAX Saskatoon
1273 Edgewood Drive
Penticton, British Columbia
Welcome to 1273 Edgewood Drive – a truly exceptional property in the heart of Penticton, just steps from the Penticton Creek path and close to large fields and recreation areas. This unique offering includes a spacious 5-bedroom, 5-bathroom home (with 3 en-suites), plus a charming 1-bedroom carriage house above a single-car garage. Between the two, enjoy your own private outdoor retreat with a saltwater pool, in-ground hot tub, and low-maintenance synthetic lawn – perfect for soaking up the Okanagan sunshine. Inside the main home, the entertainer’s kitchen features a double oven, stainless steel appliances, 2 dishwashers, and an induction stovetop with built-in air fryer – seamlessly connected to the open living space, ideal for hosting and family life. Downstairs offers a versatile lower level with room for a home gym, movie area, and a built-in wet bar for ultimate relaxation. Upstairs, the primary suite is a peaceful escape with a private deck – perfect for morning coffee or an evening glass of wine. The carriage house adds flexibility and income potential with a bright 1-bedroom suite, private entrance, full bathroom, and an additional separate room with a second bath – great as a home office or to expand the suite’s living area. It's been a popular option for Airbnb, guests, or long-term rental income. This incredible package has it all – including a mortgage helper – right in the heart of Penticton. Come experience it for yourself! (id:60626)
Chamberlain Property Group
102 914 Rochester Avenue
Coquitlam, British Columbia
Experience luxury living at ASPEN, an exclusive collection of four townhomes by ZAKO Development, nestled in the serene residential area of Maillardville, Coquitlam. Enjoy the perfect blend of serenity and convenience, just minutes from grocery stores and restaurants. Each home offers four spacious bedrooms plus a den, three elegant bathrooms, and two parking spaces. Designed with 12-foot ceilings, Bosch appliances, a waterfall island, smart home features, and built-in speakers, these homes exude sophistication. Relax on the third-floor sun deck with stunning Fraser River views, and indulge in the master suite with a luxurious walk-in closet. ASPEN redefines luxury in Maillardville. Easy to show. Open house Saturday & Sunday July 26th & 27th 2-4 pm. (id:60626)
Grayly Realty Inc
Real Broker
11 Belleville Drive
Brampton, Ontario
(Wow) Absolute Show Stopper! Almost 2500 Sf Of Mesmerizing Luxury 4 Bedrooms + ***Ravine Lot*** Finished Legal Basement with Two Apartments. Stone And Stucco Elevations, Menkes Built Home On A Very Child Safe Street In Chateaus Of Castlemore Area .Steps To Mount Royal School And Catholic School. Hardwood Floors Thru Out Except Rooms, Interlocked Front And Back Yard. Steps To Parks , Plaza And Public Transit , Book Your Showing Today Won't Last Long In Market! (id:60626)
RE/MAX Realty Services Inc.
5415 Lsa Tr
Onoway, Alberta
This is an amazing opportunity to develop the last vacant residential lots in Onoway. A total of 78 acres with town water, sewer & power at the property line. Partial residential lots or development of sections may be available as per municipal approval. Hilled sections and a creek running through the property can enhance a beautiful community! Multi-family, retirement home, estate living, etc. Potential galore! Don't miss out on developing the growing community of Onoway!! (id:60626)
Exp Realty

