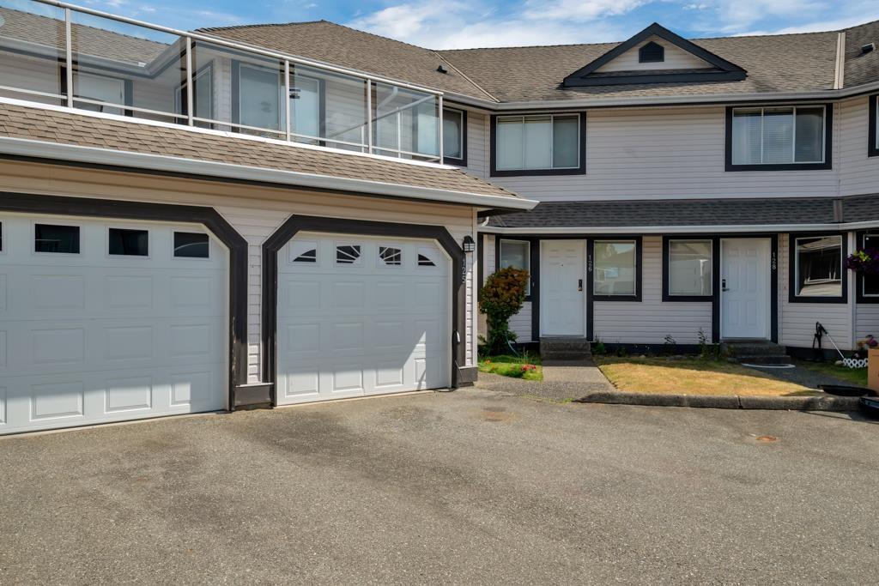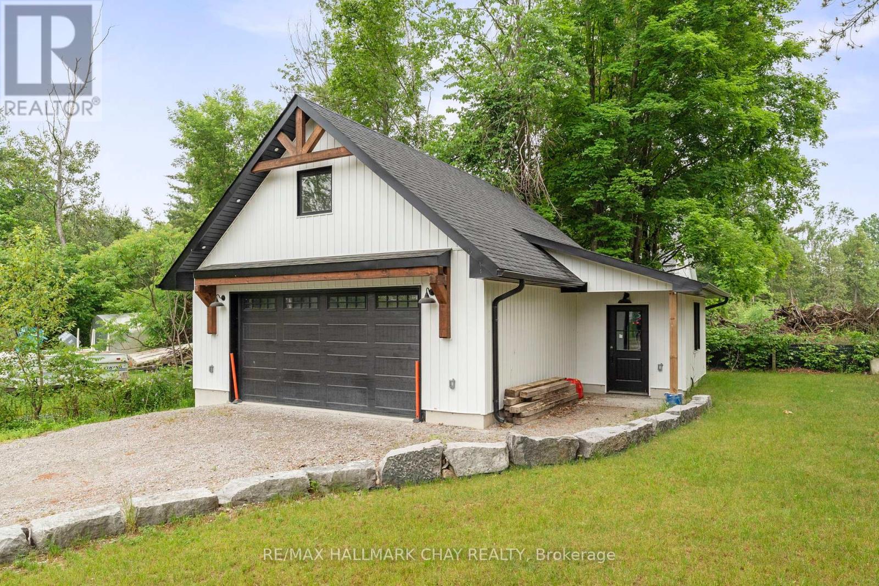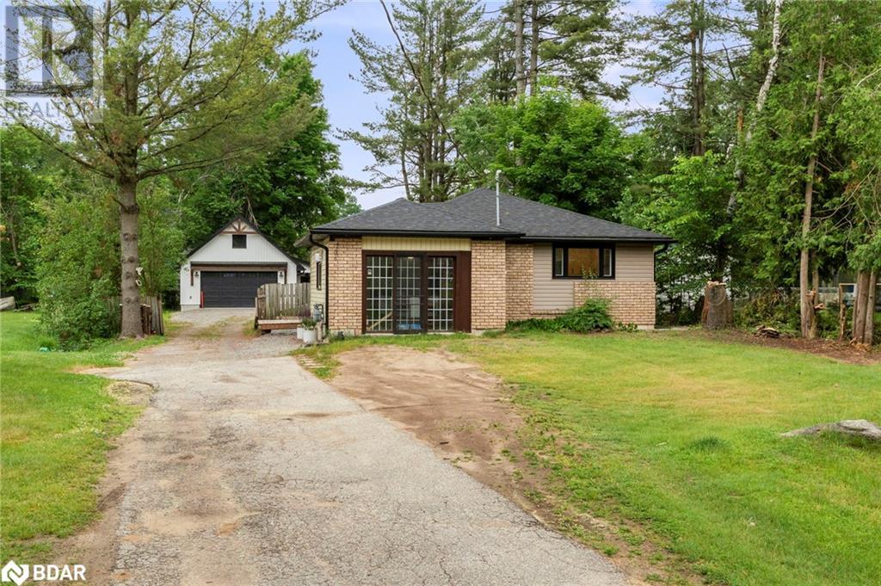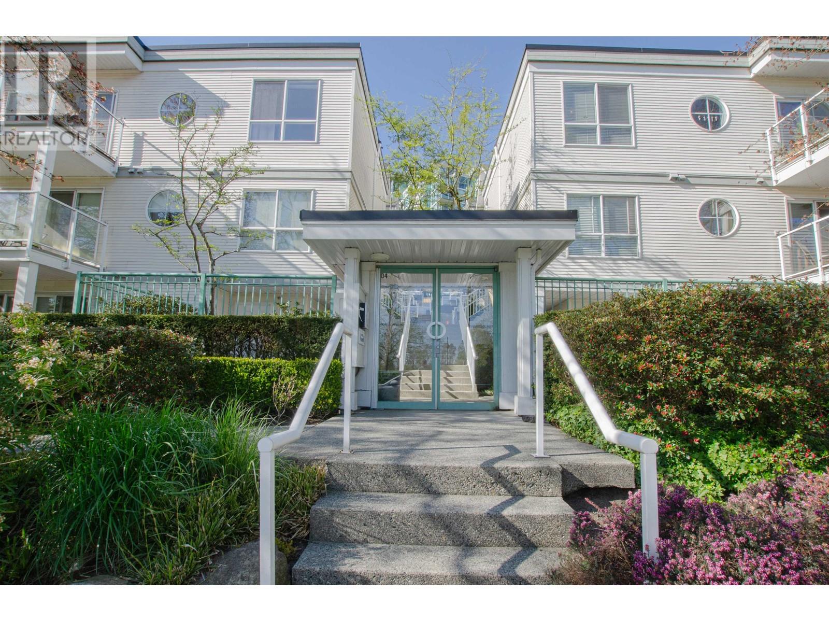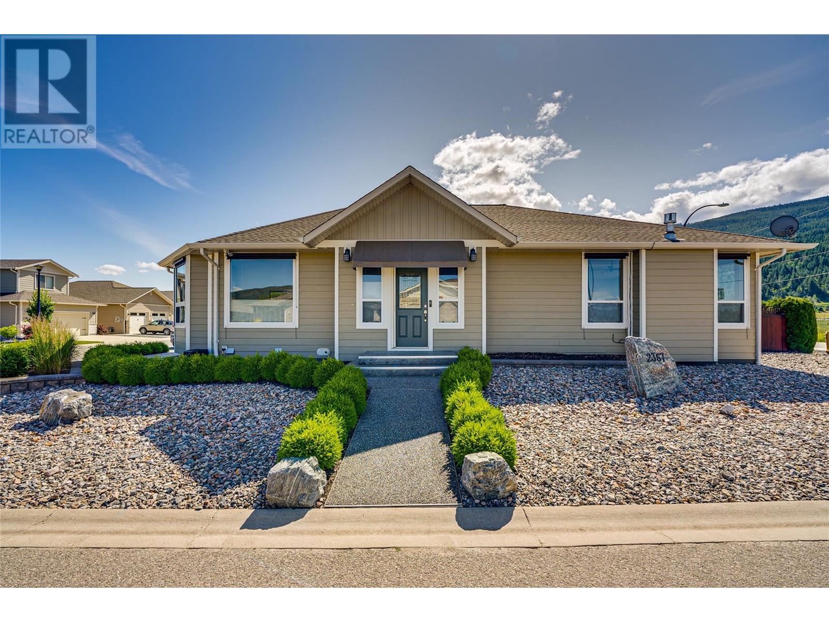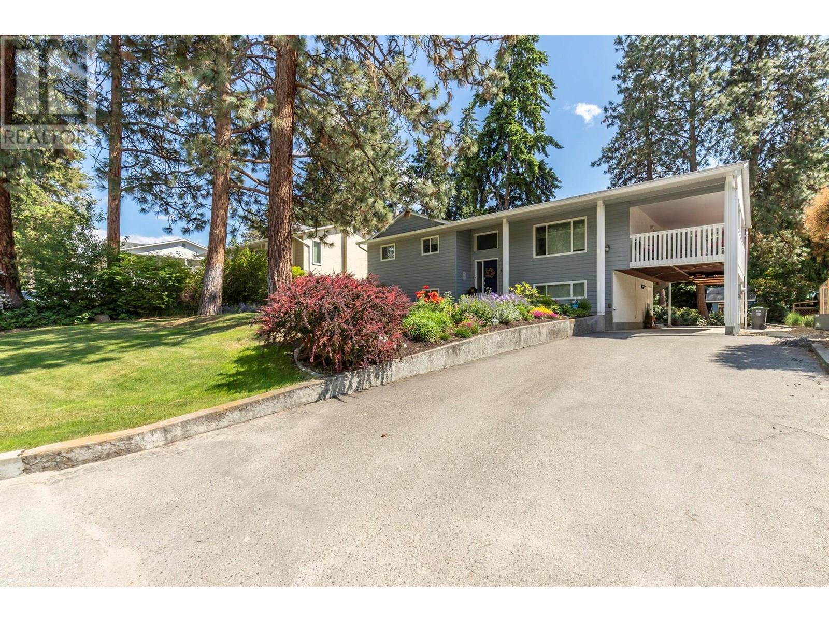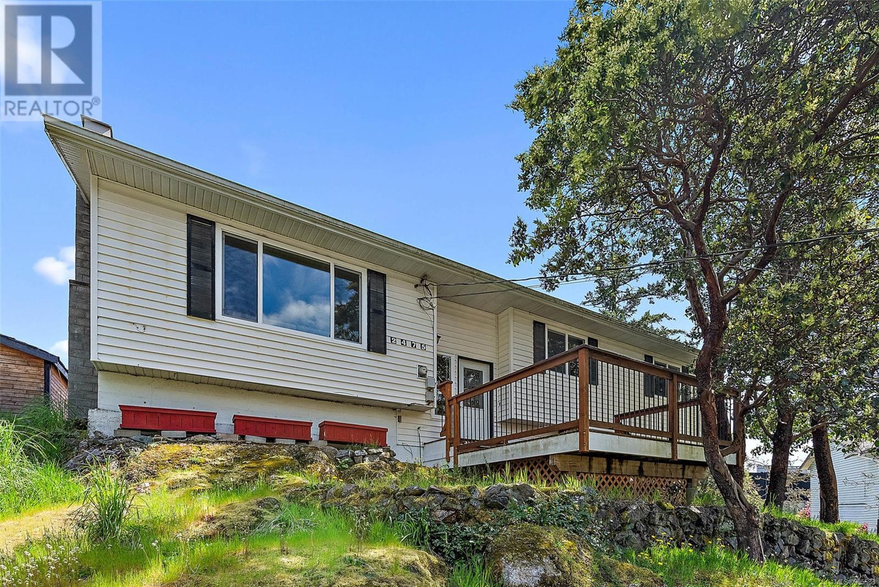125 3080 Townline Road
Abbotsford, British Columbia
*BEST LOCATION WEST ABBOTSFORD* Spacious townhouse with nearly 3000 sq ft of living space offering a main floor with a family room that opens onto a patio, updated master bedroom with ensuite, another bedroom, and a common full bath. New appliances and laundry on the main floor. The huge basement features two bedrooms, 1 full bath, and two additional rooms without windows. Own 2 parking spaces with ample visitor parking. Conveniently located near amenities, this townhouse provides room for everyone in a desirable setting And with walking distance to all 3 levels of schools and Apollo rec center and transit. Do not miss your change to occupy this beauty. Call for your private appointment to view today (id:60626)
Investa Prime Realty
731 Pinegrove Avenue
Innisfil, Ontario
Modern updates meet small-town charm in this 4-bedroom, 2-bathroom home offering over 1,600 sq. ft. of living space on a deep, private lot. Tucked in a quiet community with quick access to Barrie, Innisfil, and Highway 400, this home offers the space, functionality, and potential you've been searching for.The kitchen was fully renovated in 2020 with new electrical, plumbing, spray foam insulation, pot lights, and upgraded stainless steel appliances including a built-in microwave, bar fridge, and water line to the fridge making it the true heart of the home. The list of updates continues with a new roof, eavestroughs, and exterior pot lights in 2019, plus two ductless heat pumps for year-round comfort. One of the standout features is the newly built oversized detached garage (2023), complete with hydro and an engineered loft for extra storage. The extended driveway allows ample space for trailers, boats, or multiple vehicles. The septic system has also been upgraded, the yard professionally regraded and reseeded, and the main bathroom shower recently modernized. While some parts of the home are still awaiting your personal touch and cosmetic updates, the major systems and core spaces have already seen meaningful investment-making it easy to move in and take your time enhancing the rest. Enjoy the nearby parks, Lake Simcoe's waterfront, and the convenience of local schools, shops, and recreation. This is a solid opportunity to get into a home with great bones, thoughtful upgrades, and room to grow into. Quick/Flexible Closing Available (id:60626)
RE/MAX Hallmark Chay Realty
731 Pinegrove Avenue
Innisfil, Ontario
Modern updates meet small-town charm in this 4-bedroom, 2-bathroom home offering over 1,600 sq. ft. of living space on a deep, private lot. Tucked in a quiet community with quick access to Barrie, Innisfil, and Highway 400, this home offers the space, functionality, and potential youve been searching for.The kitchen was fully renovated in 2020 with new electrical, plumbing, spray foam insulation, pot lights, and upgraded stainless steel appliancesincluding a built-in microwave, bar fridge, and water line to the fridgemaking it the true heart of the home. The list of updates continues with a new roof, eavestroughs, and exterior pot lights in 2019, plus two ductless heat pumps for year-round comfort.One of the standout features is the newly built oversized detached garage (2023), complete with hydro and an engineered loft for extra storage. The extended driveway allows ample space for trailers, boats, or multiple vehicles. The septic system has also been upgraded, the yard professionally regraded and reseeded, and the main bathroom shower recently modernized. While some parts of the home are still awaiting your personal touch and cosmetic updates, the major systems and core spaces have already seen meaningful investment-making it easy to move in and take your time enhancing the rest. Enjoy the nearby parks, Lake Simcoe's waterfront, and the convenience of local schools, shops, and recreation. This is a solid opportunity to get into a home with great bones, thoughtful upgrades, and room to grow into. Quick/Flexible Closing Available (id:60626)
RE/MAX Hallmark Chay Realty Brokerage
74 2733 E Kent Avenue North
Vancouver, British Columbia
!!!!! Welcome to this 2-bedroom, 2-bathroom home is located in a prime South Vancouver location, just minutes from the vibrant River District. Surrounded by an abundance of shops, restaurants, cafes, and daily conveniences, this property offers incredible potential. Enjoy nearby parks and dog parks, perfect for relaxing walks and outdoor activities. With so much happening around and strong growth in the area, this is a great chance for investors or buyers looking to add value in an unbeatable location. Bring your offers and we can get a deal done !! Call for viewings (id:60626)
Exp Realty Of Canada
4008 3 Avenue Sw
Calgary, Alberta
WELCOME TO LIFE IN WILDWOOD. WHERE NATURE MEETS CITY LIVING.Tucked into one of Calgary’s most beloved inner-city communities, this thoughtfully updated rock solid bungalow offers the perfect balance of peaceful suburban living with unbeatable proximity to downtown, schools, green spaces, and the mountains.Surrounded by mature trees on a beautifully landscaped lot, this home was designed for low-maintenance enjoyment and everyday comfort. The fully fenced yard, featuring side and back gates, leads to a 2024-upgraded outdoor oasis, including professionally installed artificial grass, custom hardscaping, a ground-level composite deck with overhead lighting, and a Cal Spa 6-person hot tub, ideal for relaxing under the stars after a day in the mountains or at Edworthy Park.Inside, the bright and functional kitchen includes granite countertops, stainless steel appliances (including an induction range with double oven), a built-in pantry, and a large pass-through that opens to a formal dining area perfect for family meals or entertaining friends. Beautiful 1¼" oak hardwood flows through the main level, where three upstairs bedrooms feature ceiling fans and large windows. The main bath was stylishly renovated in 2018, while all windows were replaced in 2013.Downstairs, the spacious primary suite offers a private retreat with a large egress window, walk-in closet with built-ins and lighting, and a cheater ensuite with a deep soaker tub; your own spa-like sanctuary. Other practical upgrades include a new hot water tank (2023), updated sewer line (2024), and an oversized double garage with 10’ ceilings and alley access.Enjoy easy walking access to Wildwood Elementary, Vincent Massey Junior High, and St. Michael School, plus multiple playgrounds, sports fields, and the Wildwood Community Centre—with its tennis courts, skating rinks, pickleball, and more. Connect to Douglas Fir Trail, Edworthy Park, and Calgary’s bike path network in minutes. All this, just a short drive or C-Train ride from the downtown core.This is more than a home, it’s a lifestyle. One where kids can walk to school, neighbours become friends, and adventure is always just around the corner. (id:60626)
Real Broker
11 Keba Crescent
Tillsonburg, Ontario
Prepare to be impressed! This stunning Hayhoe-built bungalow in the peaceful town of Tillsonburg is sure to excite you with every detail thoughtfully designed for today's modern family. Built in 2022, this home offers 3+2 bedrooms, 3 full bathrooms, main floor laundry and a kitchen that will make meal prep a delight! Featuring quartz countertops, gas stove, pantry and a farmhouse sink, the kitchen flows seamlessly to the dinette with sliders to the outdoor deck. The large island, highlighted by upgraded lighting, is perfect for gathering, and the cozy gas fireplace adds warmth to your entertaining space. Need a home office? The front bedroom with its charming view of passing neighbours is ideal. Enjoy your morning coffee on the inviting front porch while soaking in fresh spring breezes. Additional features include 9' ceilings, engineered hardwood, ceramic floors, soft-close cabinets, a reverse osmosis system, gas dryer and a gas line for your BBQ. The serene Primary suite offers a spacious walk-in closet and a beautiful ensuite bath. Head downstairs to the fully finished rec room - ideal for watching the big game. With two additional bedrooms and a full bathroom, working from home becomes a breeze. Plus, there's plenty of storage in the utility room. This home exudes luxury throughout. Visit this friend and inviting community and revel in what the town offers. Exceptional schools, and a wide range of local amenities, including charming shops and cultural landmarks. Ideally situated with easy access to major highways, Tillsonburg allows for convenient travel to nearby cities such as Hamilton, London, Woodstock and Kitchener, making commuting easy and hassle-free. Don't miss out on this incredible chance to own a beautiful home. Can you see yourself living here? Come see it for yourself! (id:60626)
RE/MAX Solid Gold Realty (Ii) Ltd.
8 Luther Avenue
Niagara-On-The-Lake, Ontario
Welcome to the charming Pagoda Cottage circa 1885. One of the original Chautauqua cottages in the heart of this very desirable neighbourhood of Niagara-on-the-Lake. Just steps to the Lake, where you can take in the most magnificent sunsets. A short walk to downtown where you can enjoy world class dining, boutiques, cafes, theatre, and so much more! Entering the home, you will walk though an enchanting sunporch with wall-to-wall windows. This charming home has an open-concept living and dining area, anchored by a wood-burning fireplace (WETT certified). The updated kitchen is light and bright with new stainless steel appliances (2025). Here you will find the back door walkout to a large private backyard and patio. This 2 storey cottage has 3 light-filled bedrooms, 1 full bathroom which has been newly updated with a gorgeous large vanity, mirror and faucets, and has a claw foot tub, perfect for evening relaxation. A feature of the home is the Queen Anne architecture popular from the 1880s to 1900 with a variety of distinctive roof parts, a delightful turret with skylight, and original stained glass windows, making this cottage stand out for its unique style. Original pine wide plank floors + there is a smaller lower area for laundry and storage. Multiple uses include private residence, long or short term rental, or a cottage for Niagara-on-the-Lake getaways. Come to view this treasure in this community by the lake! (id:60626)
Right At Home Realty
1081 Cooper Avenue
Milton, Ontario
Stylish, Spacious & Move-In Ready Welcome to This Beautiful Two-Storey Freehold Townhome!Beautifully maintained and tastefully decorated, this Mattamy-built townhome is nestled on a quiet, family-friendly street just steps from a neighbourhood park and top-rated elementary school.Step inside to discover gleaming hardwood floors and a bright, open-concept layout. The eat-in kitchen boasts elegant maple cabinetry, a sleek backsplash, and plenty of space for family meals and entertaining. The spacious family room is perfect for cozy evenings or hosting guests.Downstairs, the professionally finished basement adds even more living space with modern laminate flooring, pot lights, and a fully finished laundry room ideal for todays busy lifestyle.Enjoy impressive curb appeal with stamped concrete and the rare convenience of a 3-car driveway with no sidewalk to maintain.Whether you're a growing family or a first-time buyer, this home offers the perfect blend of comfort, style, and functionality truly a complete package! (id:60626)
Ipro Realty Ltd.
2367 Oglow Drive
Armstrong, British Columbia
Immaculate, spacious family home for those who don't want to be slaves to yard upkeep but still want outdoor living space to enjoy. The 2 bedrms on the main floor are conveniently located on opposite sides from each other for optimal privacy & of course, the main bedrm features a walk-in closet & deluxe ensuite w/dbl sinks & a huge tiled shower. The great room style main living area offers high ceilings with a ceiling fan, stylish weathered plank & mantle gas f/p plus easy care laminate flooring. The kitchen features plenty of cupboard & counter space with center island & breakfast bar, walk-in pantry, a Blanco sink & a mirrored backsplash to enhance living space. Easy access to the private, fenced backyard that boasts a built-in Saber grill/vent & cabinet for easy outdoor meals. Custom metal fence toppers, a large retractable awning, 5' cedar fence & sierra stone patio. Solar shades on 3 sides keep cooling bills to a minimum & retractable screen doors allow for fresh air without bugs! Downstairs you'll find abundant space for guests, teenagers, or movie enthusiasts with a media room, pool table sized rec room, 2 spacious bedrms & a lrg 3rd full bath. This home is conveniently located on a corner lot with only 1 immediate neighbour & a nice long driveway on the side for extra parking in addition to the lrg dbl car garage that can accommodate a full-size pickup! Other features incl Gemstone lighting, allen block landscaping, cellular shades & all just 12 min to Vernon too! (id:60626)
Royal LePage Downtown Realty
1611 33 Avenue Sw
Calgary, Alberta
*Price Reduction!!* Great opportunity to own a semi-detached home in the sought out neighborhood of Marda Loop with almost 3000sqft of living space. This home has beautiful architecture throughout. The high ceilings, crown molding, skylights and gorgeous curved staircase lead to the upper and lower floors. The main floor has a spacious foyer great to greet guests, a large living room that leads out to a spacious front deck. Livingroom has 3 sided fireplace that separates the large dining room, and a kitchen that cant be beat. Granite countertops, stainless steel appliances, large pantry, an island and tons of storage and counter space. A large breakfast nook that leads to your private fenced in backyard with deck for BBQs and relaxing outdoors. Backyard leads to your double detached garage. The upper floor has a spacious primary bedroom with 5 piece ensuite and walk in closet. Continue through the upper floor to 2 large bedrooms, 4 piece washroom, laundry room. This floor is illuminated by 2 skylights. The basement has 2 bedrooms, a 4 piece bathroom and another large living area. Also a rare find in the city is the cold room downstairs which is amazing to store and keep food fresh longer. The basement had renovations started on it but were never finished, this gives you the to opportunity to put your own personal touch on this beautiful home. Splash of paint, your favorite flooring and the basement is ready for your enjoyment! Home also has air conditioning and central vacuum. The chic neighborhood of Marda Loop is a community home to trendy shopping experiences mixed with vibrant cafés and restaurant flavors to suit any taste. With walking and biking pathways weaving throughout the neighborhood you'll find yourself out and about more than you imagined. We have access to an amazing community association that runs an outdoor swimming pool, tennis/pickleball courts, beach volleyball courts during the summer, and outdoor skating rink during winter. Want to get in touch with nature? Hop on Crowchild Trail or Glenmore Trail and they lead you straight to the mountains. With all of its beautiful features, this home is a definite must see!! (id:60626)
First Place Realty
4764 Gordon Drive
Kelowna, British Columbia
Welcome to your perfect family haven in a sought-after neighbourhood! This spacious home features 3 bedrooms upstairs plus 1 bedroom and a bonus room downstairs—perfect for growing families. Nature lovers will love the location: just steps from scenic trails along Bellevue Creek leading to The Red Barn and Dunnenzies. Across the road, enjoy trails with stunning views, or hike to Jack Smith Lake Park and Crawford Falls. Inside, neutral tones create a calm, versatile space. The large family room with a cozy gas fireplace is ideal for chilly evenings. Step onto the covered deck for BBQs and outdoor fun. The partially fenced backyard offers privacy and sits on a pool-sized lot—ready for summer enjoyment. The primary suite includes an ensuite, and with 3 full bathrooms, mornings run smoothly. Recent upgrades include new windows and blinds (2020) for improved efficiency and a hot water tank replaced approx. 4 years ago. Located near schools in a quiet, family-friendly community, this home blends comfort, convenience, and natural beauty. Don't miss your chance to own this well-maintained, move-in-ready gem with direct trail access and outdoor adventure just outside your door. (id:60626)
Royal LePage Kelowna
2475 Skedans Rd
Langford, British Columbia
Welcome to 2475 Skedans Road – a beautifully updated 3 bed, 2 bath home tucked away on a quiet cul-de-sac in the heart of Langford! This bright and spacious 2,088 sq.ft. home features newer hardwood floors, carpet, tile, and an updated kitchen with newer countertops and backsplash. The main level offers a warm, inviting living room with a cozy wood-burning fireplace, while the lower level boasts a large family room—perfect for kids, hobbies, or movie nights. Outside, enjoy a fully refinished front deck and a brand-new 464 sq.ft. back deck, ideal for relaxing or entertaining. Set on a generous lot and just minutes from schools, shopping, Thetis Lake, and Westshore Town Centre—plus only 20 minutes to Downtown Victoria—this is an incredible opportunity to own a move-in-ready home in a prime location!Don’t miss your chance to own this fantastic, centrally located family home. (id:60626)
Coldwell Banker Oceanside Real Estate

