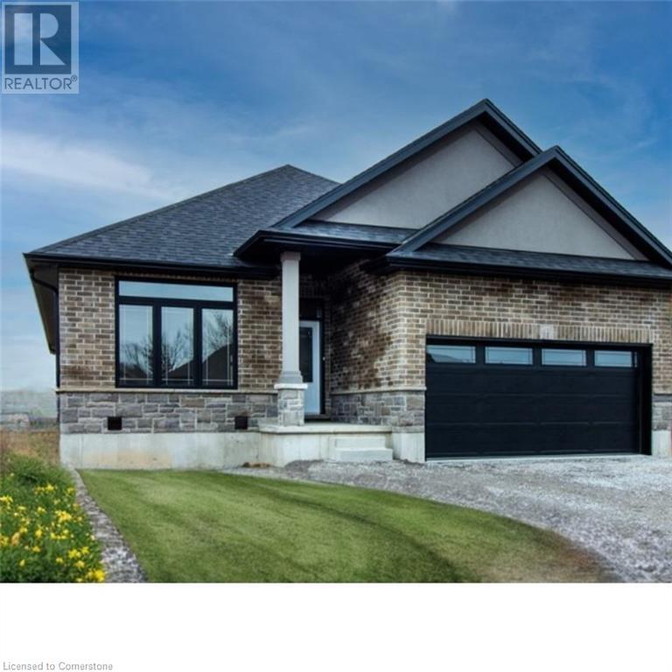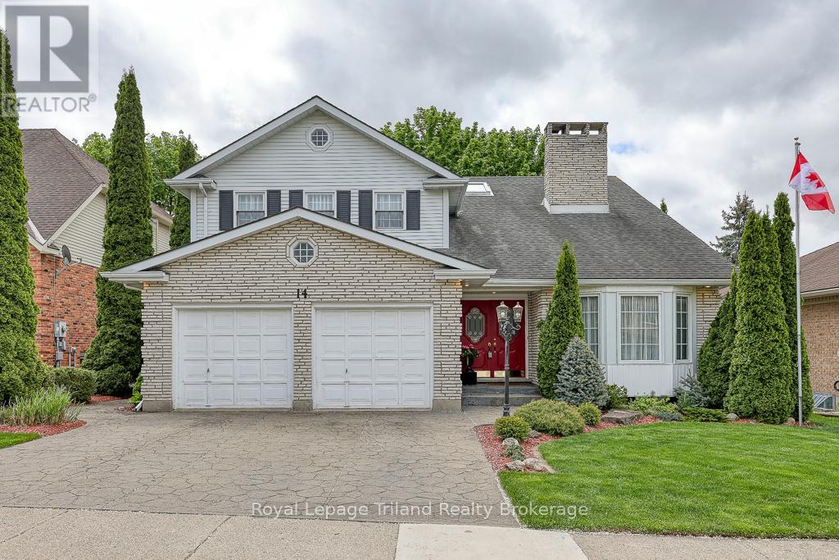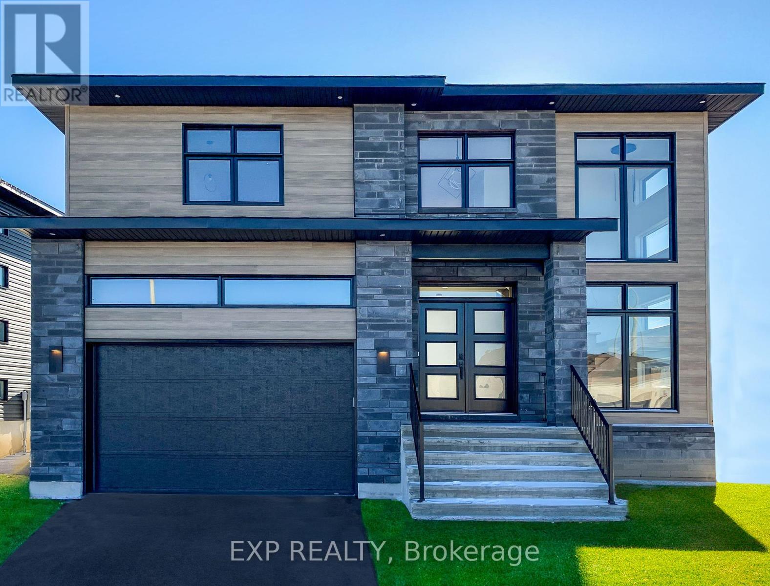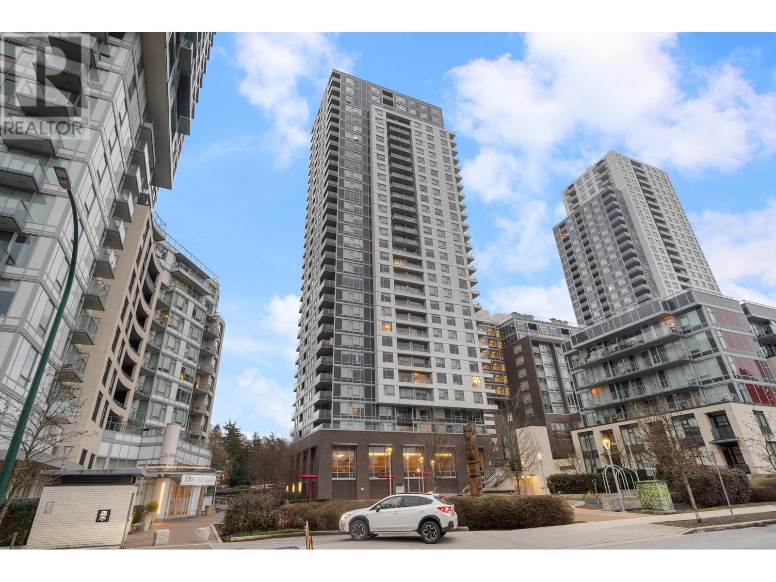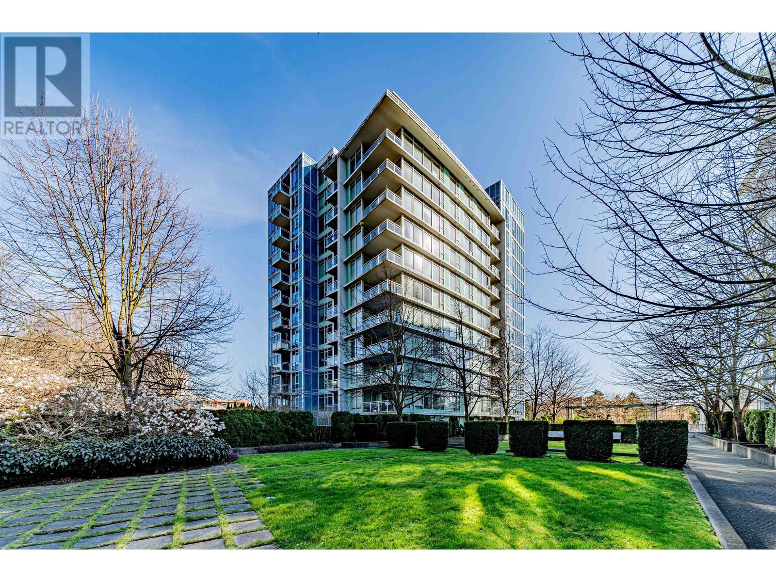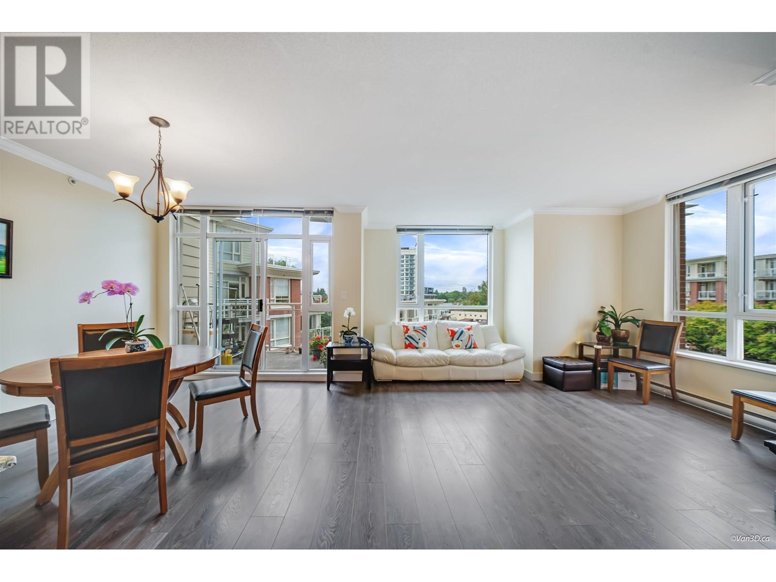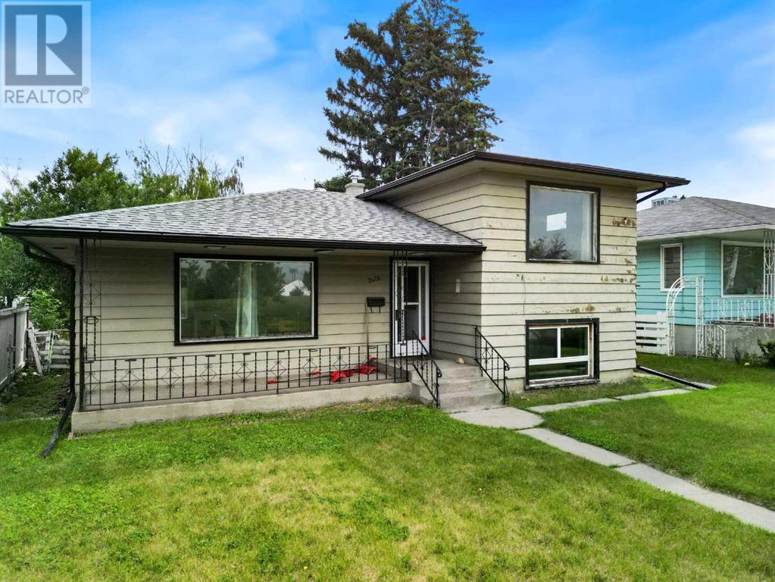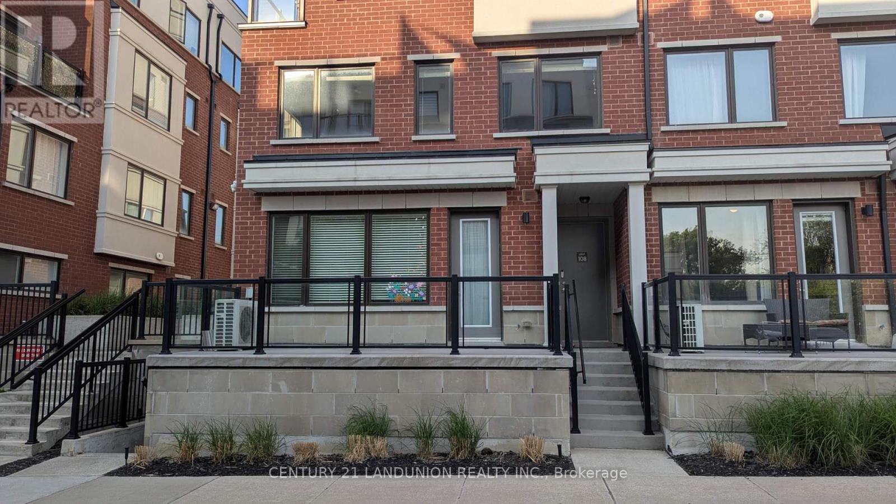82 Duchess Drive
Delhi, Ontario
This 1495 square foot TO BE BUILT home boasts 2 bedrooms, 2 baths, and an array of exquisite finishes. Step into the open-concept kitchen, dining, and living room adorned with 9-foot ceilings, promising a spacious and inviting atmosphere. Enjoy the convenience of a 2-car garage equipped with auto garage door opener and hot/cold taps, alongside a lawn that will be fully sodded for outdoor enjoyment. Retreat to the primary bedroom oasis, featuring a tiled shower, and a generous walk-in closet. Patio doors from the dining area leads to a charming covered composite deck, perfect for outdoor gatherings. With main floor laundry and the opportunity to customize finishes, this home offers both luxury and practicality. Act now to make this dream home yours! *Please note: The photos provided are from a similar model. The fireplace is not included. This home is to be constructed. Don't miss out on this opportunity to own this home in the Town of Delhi today! (id:60626)
RE/MAX Erie Shores Realty Inc. Brokerage
14 Blackfoot Place
Woodstock, Ontario
Prime location close to all schools and shopping. Nestled in a tranquil and private setting, 14 Blackfoot offers a harmonious blend of comfort and nature. This charming two-storey residence is perfect for those seeking a peaceful retreat without sacrificing convenience. Key Features Bedrooms: The home boasts 3+1 bedrooms, providing ample space for family living, guest accommodations, or even a home office. Each room is designed to offer comfort and privacy, ensuring a restful atmosphere. Primary Suite: The spacious primary bedroom includes a luxurious ensuite bathroom, offering a private sanctuary for relaxation. This feature provides a touch of elegance and convenience, making it the perfect retreat after a long day. Living Spaces: The main living area is centered around a cozy gas fireplace, creating a warm and inviting ambiance. This focal point adds character to the home and is ideal for gatherings with family and friends during cooler months. Outdoor Features: The property is enveloped by lush trees, enhancing the sense of privacy and seclusion. The treed surroundings provide a serene backdrop and create opportunities for outdoor enjoyment, whether it's a leisurely stroll or a quiet moment with nature. Location: Situated close to conservation trails, this location is perfect for nature enthusiasts and those who enjoy outdoor activities. The trails offer endless opportunities for hiking, biking, and exploring the natural beauty of the area. This property at 14 Blackfoot is a rare find, combining the comfort of modern living with the tranquility of its natural surroundings. Whether you're looking for a family home or a peaceful retreat, this residence is sure to meet your needs with its blend of thoughtful design and prime location. (id:60626)
Royal LePage Triland Realty Brokerage
532 Barrage Street
Casselman, Ontario
BUILD YOUR DREAM HOME HERE! INCREDIBLE WATERFRONT property to make your own. Not a detail has been overlooked in this stunning 3 bedroom home by Solico Construction. The luxurious and contemporary Lila model (2083 sqft) features spacious, open concept living space, gleaming hardwood flooring, modern light fixtures, 9' ceilings and gorgeous open hardwood staircase. Gourmet kitchen boasts full cabinetry to the ceiling, quartz countertops & large island & eating area, perfect for entertaining. Beautiful, oversized windows provide gorgeous views of the waterfront. Spacious Primary bedroom with walk-in closet and 4 piece ensuite with double sink vanity. Additional bedrooms are of a generous size. Laundry room conveniently located on the second level. 4-piece luxury bath complete the top floor. This home has not been built. Photos are of a similar unit to showcase builder finishes. Make this home truly your own -choose the Lila model as featured here or select another model to suit your needs. (id:60626)
Exp Realty
15 - 3300 Culp Road
Lincoln, Ontario
Come live the easy life in the heart of Vineland while living amongst the vineyards and many wineries! This immaculate town home is meticulous with many amazing upgrades which include engineered hardwood flooring, lighting, natural gas BBQ hook up, quartzite countertops, shiplap accent and barn board accents and upgraded taps and lighting! You will love the amazing open concept feeling in this bungaloft with main floor primary bedroom with ensuite with shower and double sinks and large walk in closet too! The upper loft is a great space to stay in the action of the home! This home offers a little a bonus of a third bedroom or office area with skylights just off the loft area! Convenient main floor laundry with some added cabinets helps for extra storage! This is a must see home and Vineland is a quant little town to explore and live within the beauty of Niagara! Commuters don't be shy this is easy hwy access too! (id:60626)
RE/MAX Escarpment Realty Inc.
1807 5515 Boundary Road
Vancouver, British Columbia
Welcome to Wall Centre Central Park, where luxury meets convenience! This 866 sqft 2 bed + den, 2 bath corner unit boasts breathtaking east-facing mountain views with floor-to-ceiling windows that flood the space with natural light. The open-concept layout features a sleek kitchen with quartz countertops, stainless steel appliances, a 5-burner gas range, walk in closet in primary, and a great sized living room/dining room. A spacious den/office is perfect for working from home or as a kids' room, plus there's in-suite storage for added convenience. Enjoy resort-style amenities: gym, indoor pool, hot tub, rooftop terrace, and gardens. Comes with 2 parking stalls! Steps to SkyTrain, Metrotown, Crystal Mall, Central Park, and more-urban living at its finest! (id:60626)
RE/MAX Heights Realty
1501 5900 Alderbridge Way
Richmond, British Columbia
Enjoy relaxed convenience at the heart of Richmond - walkable, vibrant and full of life! Built by the renowned developer, Cressy, this spacious and bright 3-bedroom condo is perched on a high floor with open views of the city skyline and snow-capped mountains. Thoughtfully updated in 2023, it's move-in ready with modern touches. Enjoy wellness amenities including a versatile gym, an indoor heated pool, jacuzzi, sauna & steam. Just steps away from Richmond Centre, great restaurant selection, and the beautiful Minoru Park, this prime location offers opportunities for enjoyable activities for everyone. Whether you're relaxing at home or out exploring the vibrant neighborhood, this home delivers the perfect blend of comfort, style, and ease. A rare opportunity not to be missed. Openhouse Jul 13 (Sun) 2-4pm. (id:60626)
RE/MAX Crest Realty
603 4028 Knight Street
Vancouver, British Columbia
Worth to CHECKING OUT THIS UNIT ! The QUIET courtyard views & CORNER UNIT features mountain and city views from living room & kitchen. Definitely it is in a PERFECT RECTANGULAR size at each area. In renovations on 2019 including crown moulding, engine HARDWOOD floors. Bathrooms sinks and toilets replaced in 2020. Replaced a dishwasher last year, California closet organizers. Oversized lockers. just steps to price smart foods, the public library, banks, cafes and restaurants and T&T supermarket. Quick access to both Downtown and Metrotown makes commuting a breeze. 2 pets and rental friendly. Parking #160-P4 , Storage lock #138-P4 (id:60626)
Lehomes Realty Premier
2472 Capitol Hill Crescent Nw
Calgary, Alberta
This property is a prime location/opportunity for Developers/Investors or Homeowners that would like to build their equity to maximize the home value. This home sits on a 50 ft x 120 ft lot. Ideally situated a close walk to the U of Calgary, 10 minutes to Downtown, shopping schools, parks. Banff Trail LRT station. This home features newer shingles(2019) newer hot water tank, and some newer windows (id:60626)
Maxwell Capital Realty
107 - 600 Alex Gardner Circle
Aurora, Ontario
Location! Location! Location! Welcome Home To This 3-Bedroom End Unit Townhome Perfectly Nestled In the Vibrant Heart Of Aurora. Built By The Highly Reputable Treasure Hill! 9-Foot Ceilings On Main And Sleek Laminate Flooring Throughout. This Stylish Home Features Large Windows That Fills With Natural Light Throughout. The Contemporary Open Concept Kitchen Is Equipped With Upgraded Stainless Steel Appliances. The Master Bedroom Boasts A 3pcs Ensuite With Large Window And Double Closet. Close to Everything, Restaurants, Schools, Parks, Community Centre, Short Walk To GO Station, And More. (id:60626)
Century 21 Landunion Realty Inc.
1245 Huron Court
Innisfil, Ontario
Get Ready To Fall In Love With 1245 Huron Court A Beautifully Upgraded And Rarely Offered3-Bedroom, 3-Bathroom Corner Townhouse In The Heart Of Alcona, One Of Innisfil's Most Vibrant And Growing Communities! Sitting On An Oversized Lot With A Double Car Garage, Double Driveway,And A Spacious Backyard, This Home Offers The Perfect Blend Of Space, Comfort, And Style.Inside, Enjoy A Long List Of Thoughtful Upgrades Including A Modern Kitchen And Bathrooms,Sleek Pot Lights Throughout, Updated Copper Electrical (100 Amp), And Refreshed Plumbing. The Convenient Mudroom With Direct Garage Access Features Wall Heating For Added Comfort, AlongWith A Gas Hookup In The Garage, Central Vacuum System, And Whole-Home Humidification That Add To The Homes Functionality, While Natural Gas Connections For The Stove, Dryer, And BBQ Offer Everyday Ease. The Fully Finished Basement Adds Even More Living Space And Features A Stylish Full Bathroom With A Glass Shower, A Generously Sized Rec Area, And Plenty Of Additional Storage. Recent Exterior Updates Include Asphalt Shingles, Windows And Doors, New Soffits,Eaves, Downspouts, And Concrete Work All Around Plus An Oversized Garage Door, Extra-Large Gazebo, And Garden Shed For All Your Storage And Outdoor Entertaining Needs. Perfectly Situated Just Minutes From Innisfil Beach Park, The Local Recreation Complex, Big Cedar Golf Club,Costco, Walmart, Highway 400, And The Barrie South GO Station, This Move-In Ready Home Checks Every Box And Delivers The Lifestyle You've Been Waiting For Don't Miss Your Chance To Make ItYours! (id:60626)
Royal LePage Signature Realty
607 - 30 Greenfield Avenue
Toronto, Ontario
Welcome to Rodeo Walk by Tridel, a beautifully renovated, south-facing 2-bedroom + solarium condo suite spanning nearly 1,300 sq. ft., steps from Yonge & Sheppard. This rarely offered complete open-concept layout boasts a practical, versatile & spacious configuration. Incredible sunlit south exposure ensuring natural lights throughout the year. The open-concept design promotes seamless flow through the living, dining & solarium spaces, creating an inviting atmosphere for both everyday living and entertaining. The modern kitchen featuring lots of storage, beautiful cabinetry & a sleek expansive quartz countertop with waterfall feature. The solarium & living room easily convertible into a third room. Smooth ceilings, renovated bathrooms, modern baseboards, pot lights, accent walls & premium German laminate flooring complete the tasteful luxurious feel. The light-drenched split-bedroom layout ensures privacy with roomy closet spaces. The primary bedroom includes his-and-her closets and a lavish 4-piece ensuite with a XL shower & separate tub. The generous & sunfilled solarium, fitted with newer roller shades is perfect as an office or family room or bedroom. Enjoy the convenience of the ensuite locker/ pantry/ flexible space. This fully equipped building features 24-hour concierge, indoor pool, hot tub, sauna, billiard room, library, 2 squash courts (1 with basketball hoop), gym & party room. Maintenance fees cover all utilities, internet & basic cable. Unbeatable location steps to 2 subway lines (Yonge/Sheppard), Sheppard Centre, Whole's Food, Longo's, Food Basics, LA Fitness, LCBO, Montessori, major banks, restaurants, coffee/ bubble tea shops, schools & parks. Easy 5 minute access to Hwy 401 & everything Yonge street has to offer. Located in the coveted Earl Haig School District, near Claude Watson School for the Arts & Cardinal Carter. Move-in ready & perfect for those seeking luxury & convenience in the heart of North York. (id:60626)
RE/MAX Excel Realty Ltd.
202i, 209 Stewart Creek Rise
Canmore, Alberta
Fully Furnished, turnkey opportunity within Three Sisters Mountain Village, just under an hour from Calgary. This beautiful first-floor 2-bedroom, 2-bath unit features modern kitchens with stainless steel appliances and stone countertops, along with an oversized deck perfect for enjoying breathtaking panoramic mountain views. The primary bedroom includes a private 4-piece ensuite, while the second bedroom offers scenic views and a convenient office nook. Additional highlights include a "car-and-a-half" garage with ample storage and close proximity to the future Gateway Business District. Still covered under the Alberta New Home Warranty Program, this unit combines sustainable luxury with peace of mind. Whether for personal enjoyment or as an investment in Canmore’s thriving real estate market, this home is priced to sell fast—don’t miss your chance to embrace the mountain lifestyle today. **The unit comes with 55' TV, Sectional, Dining Table, 2 X Beds with side tables and all Kitchen appliances and small ware** (id:60626)
Creekside Realty

